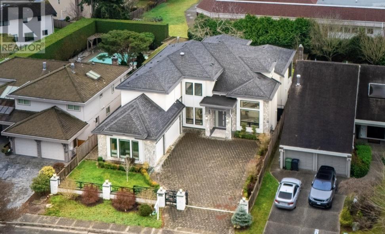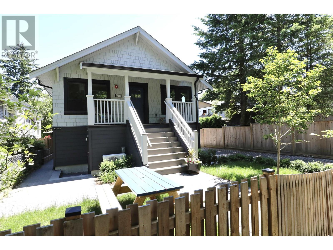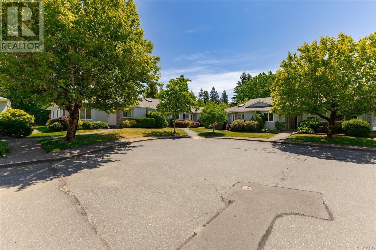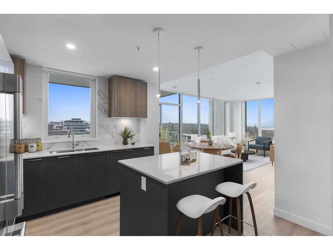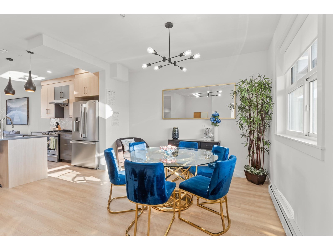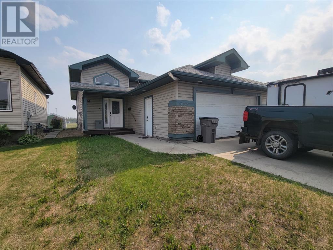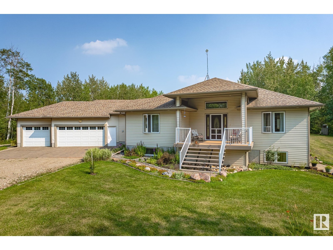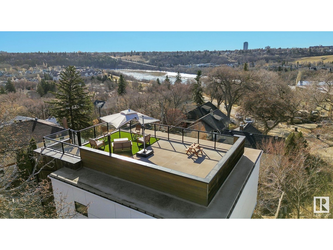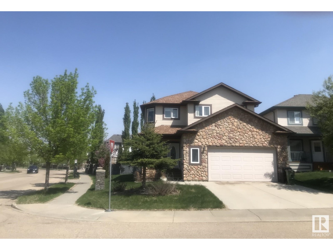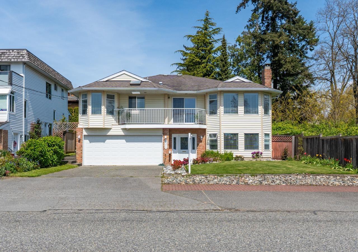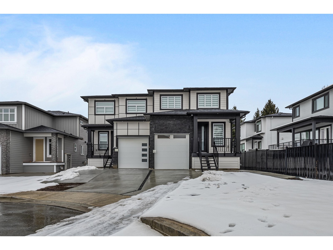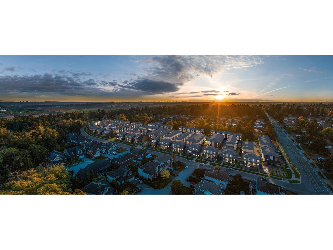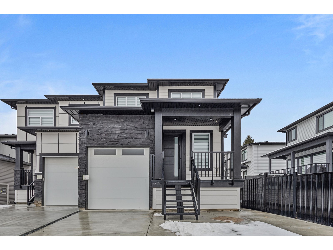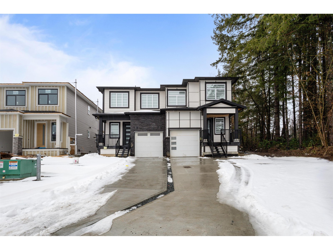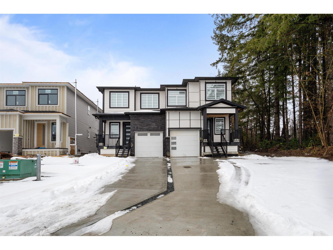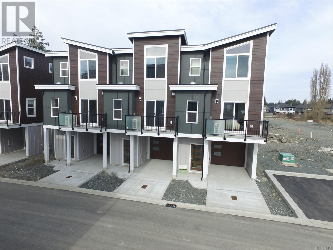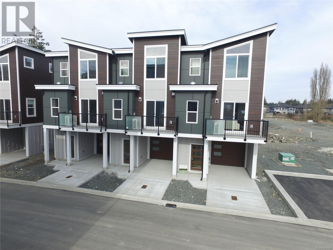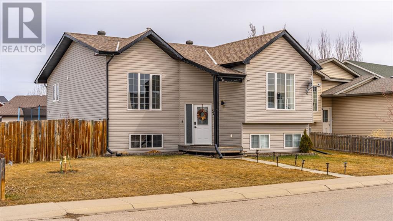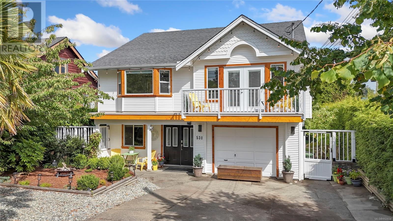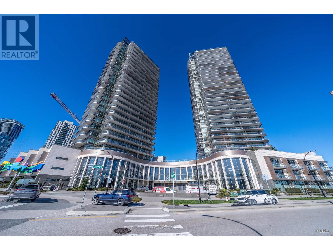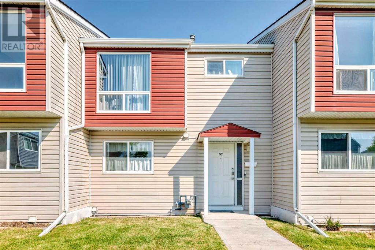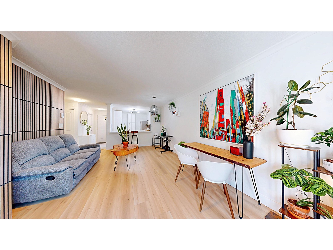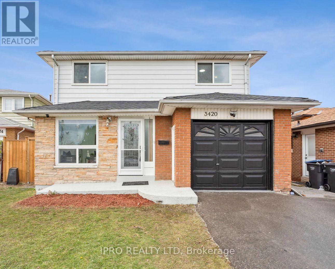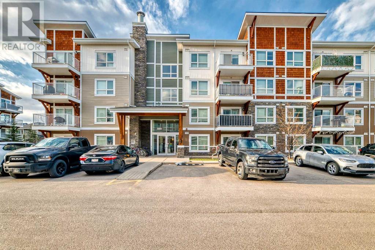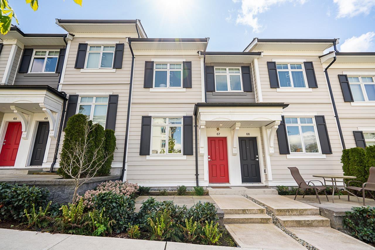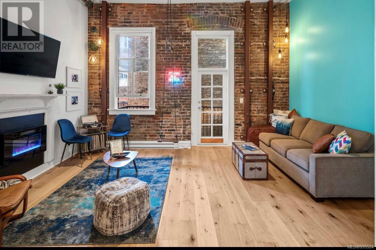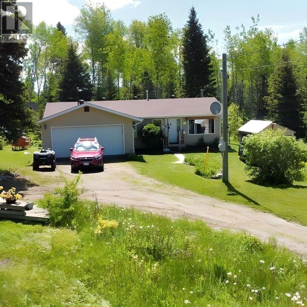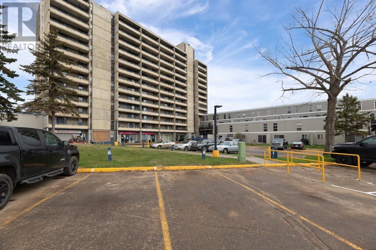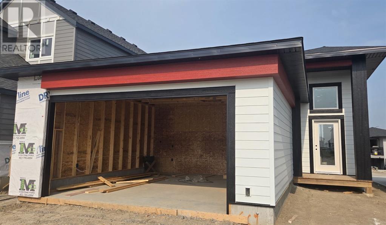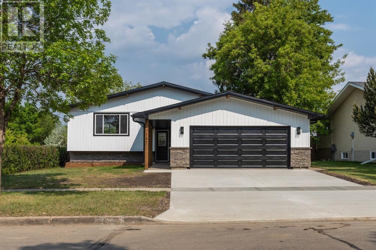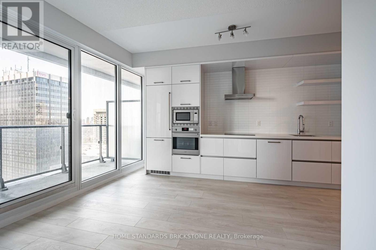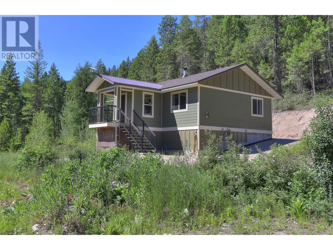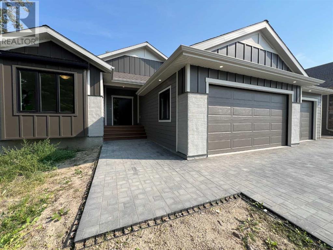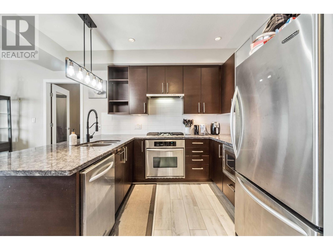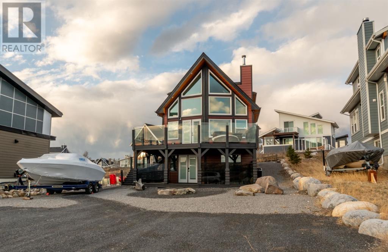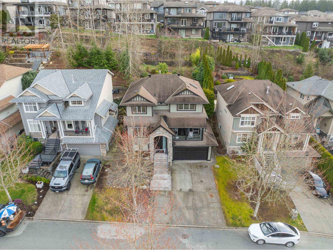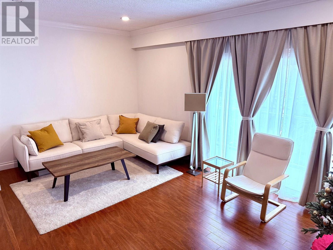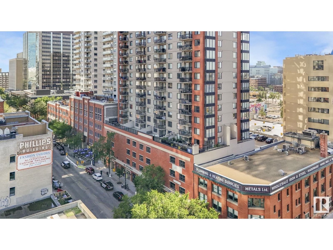4668 Mahood Drive
Richmond, British Columbia
The most EXQUISITE MANSION located in the BEST Boyd Park NEIGHBOTHOOD. Stunning new home on a HUGE lot of 8,802 sf on a peaceful street beside a beautiful park! High ceiling, open concept, spacious living area of 4,094 sf with 5 ensuite bed and 6 bath, gourmet & WOK kitchen. Extraordinary detailing includes high end Miele appliances, Radiant heat, A/C, HRV, security system, 2-5-10 new home warranty. Build in BBQ in the back yard. Diefenbaker Elementary & Boyd Secondary catchment. Walking distance to schools, shopping, Restaurants and Transit. Great pleasure to show! Open house: May 17, Sat, 2-4PM. (id:57557)
110 2085 E 1st Avenue
Vancouver, British Columbia
Welcome to this brand new PASSIVE home just steps from Commercial Drive, tucked on the quiet side of the building (not facing 1st Ave). This well-designed home features 3 bedrooms, 2.5 bathrooms, and a versatile den, including one bedroom on the main floor-perfect for an in-law suite or home office. The open-concept main living area is ideal for everyday living and entertaining, while the upper floors offer two bright bedrooms, a den, and a private top-floor primary suite with a walk-in closet, ensuite, and deck with mountain views. Upgrades include laminate flooring throughout, and the home comes with 1 storage locker. Enjoy being close to parks, cafes, and all the vibrant dining and culture that Commercial Drive has to offer. OH Jun 14/25 (Sat/Sun) 2-4pm. (id:57557)
3372 Fleming Street
Vancouver, British Columbia
Stunning new, family-friendly ½ duplex in desirable the Cedar Cottage area. This 2,048 SF home features 5 spacious bedrooms + 4 full baths, including a ground-level legal suite with separate entrance - ideal as a mtg helper (rental or Air bnb) or space for extended family. The main level is filled with natural light, through an abundance of windows & skylights, accentuating the soaring 12´ vaulted ceilings and an open-concept layout with a chef-inspired kitchen, gas range, custom cabinetry & granite counters. Enjoy energy-efficient radiant in-floor heating, A/C & a sunny west-facing patio - perfect for outdoor entertaining. Includes an attached garage & ample storage. Steps to transit, parks, Trout Lake CC & schools: Lord Selkirk (K-7), Gladstone (8-12) Open House: Sat. June 14, 2-4 PM (id:57557)
11 595 Evergreen Rd
Campbell River, British Columbia
Possibly the BEST location in this community. Located at the back corner offers not only peace and quiet but privacy and the most useable yard space for anyone that enjoys a small garden. $40k NEW kitchen and it is gorgeous with ceiling height cabinets, quartz counters with undermount sink and stainless appliances. 2 bedrooms, and 2 updated bathrooms with a new soaker tub in the ensuite. Extra windows are a bonus for being an end unit with loads of light. Featuring your own personal single car garage with storage. Wheelchair friendly entrance and a pretty garden area on the patio. All ages welcome and 2 pets are ok (2 cats or 2 dogs or combination of both). Bonus, new heat pump $10k (not a mini split but a an actual heat pump that keeps the whole home warm or cool). (id:57557)
801 20065 85 Avenue
Langley, British Columbia
Stunning 2 bedrooms and den home in the new Latimer Towers (B) - Langley's first ever concrete high rise! The concrete building creates excellent soundproofing throughout floors and neighbours which is an added bonus. The spacious corner unit floorplan holds 913 square feet of living space in addition spacious deck which showcases breathtaking views of both the mountains and city. This unit also comes with a storage locker and top end amenities including dog wash, enclosed dog park, playground, hobby room/workshop room, putting green, gym and luxury lounge spaces. Not to mention, this building has low strata fees which also includes your gas, hot water and heating in the strata fees! (id:57557)
6 46376 Yale Road, Chilliwack Proper East
Chilliwack, British Columbia
Welcome to Magnolia Grove"”where modern design, comfort, and opportunity come together. This spacious 4-bedroom, 3.5-bathroom townhome offers a unique ground-level suite complete with a wet bar, full 3-piece bathroom, and a walkout patio that opens to a generous backyard"”perfect for in-laws, guests, a home office, or potential rental income. The open-concept main floor features soaring 9-foot ceilings that flood the space with natural light. The chef-inspired kitchen is outfitted with professional-grade stainless steel appliances, quartz countertops, and sleek undermount sinks, ideal for everyday living and entertaining. Enjoy comfort year-round with high-efficiency heating and hot water system, plus the option to add a split AC/heat pump. The garage is EV-ready and includes built-in storage closets. Located just steps to Chilliwack Middle & Secondary Schools, cafés, restaurants, shops, breweries, and public transit. A perfect blend of function and future potential! (id:57557)
10745 72 Avenue
Grande Prairie, Alberta
NO REAR NEIGHBOURS, and situated in the highly sought after Mission Heights Neighbourhood! Find this bi level home, in fantastic shape, with a double car garage, a spacious entryway, 3 bedrooms on the main floor, including the primary bedroom with a full ensuite and his/her closets. Vaulted ceiling in the living room, an updated kitchen with stainless steel appliances, a dedicated dining area, back deck access to your 2 tiered deck, that has maintenance free deck boards. Planter boxes/Raised Garden Beds. Fully landscaped and fenced. Partially covered upper level perfect for sitting and enjoying the view, or keeping covered while bbq'ing in any season. Backing onto a green space/field means you can watch the kids walk to school (Charles Spencer or St. Joes Catholic) or to the Eastlink Center, Design Works Center, Skate Park, Hansen Lincoln Field, Restaurants, and so much more. This homes basement comes partially developed with a living room, a bar area, storage spaces, a utility room, laundry room, 1 bedroom, and a bathroom plumbed in/framed for your own development! This is a fantastic home in a desirable spot. Get in to tour this one, you'll be happy you did! (id:57557)
50431 Rge Road 222
Rural Leduc County, Alberta
Nestled on a private, out of subdivision 8.8-acre treed lot, this immaculate walk-out basement bungalow offers over 3,000 sq ft of living space. Enjoy energy-efficient geothermal heating and cooling, eliminating gas bills. The kitchen features ample cabinetry, granite countertops, and a pantry, while the main floor boasts hardwood floors, large windows, and soaring 10 and 9 ft ceilings. The walk-out basement includes a spacious rec room with a wet bar, perfect for entertaining. With 4 bedrooms and 3 bathrooms, this home is ideal for a growing family or hosting guests. Outdoors, a double-tiered deck, gazebo, vegetable garden, storage shed, RV pad, and custom fire pit with swings complete this private retreat. (id:57557)
9457 100a Av Nw
Edmonton, Alberta
Nestled in Edmonton's vibrant Riverdale community, this iconic modern home offers an unbeatable location just steps from downtown’s cafes, shops, and pubs. Boasting a amazing ROOFTOP PATIO with 270-degree panoramic river valley views, this architectural gem features Shou Sugi Ban cedar siding, an open-concept living space with sleek glossy cabinets, a 16-foot redwood island, A/C, wired-in SOUND SYSTEM throughout the home and stunning concrete floors. The loft-inspired master suite on the main level includes reclaimed wood floors & brick wall and a luxurious white Italian marble en suite. Enjoy ample space with 3 additional bedrooms, a stylish bath and an office. The finished walkout basement is perfect for entertaining with a built-in bar, full bath & SAUNA. Perfect for visitors. Totalling over 2600sqft of living space. Energy-efficient, with green building features and direct access to the river valley, trails and local parks, this home combines modern luxury with sustainable living. (id:57557)
1604 Blackmore Co Sw Sw
Edmonton, Alberta
This fabulous 2 Storey was custom built in 2003 and is located in the premier section of Southbrook. The home offers 2212 Sq. Ft. of quality construction and high-end finishing. Features include 9 foot ceilings on the main floor, california knockdown ceiling texture, hardwood & ceramic tile floors through most of the home, modern paint tones, upgraded trim package and more. Any chef will be delighted with the stunning maple kitchen with an oversized island and loads of cabinets and counter top space. The designer ceramic tile backsplash adds additional ambience and there is also a large garden window over the kitchen sink to provide loads of natural light. Open to the kitchen is the dining area and great room featuring the gas fireplace with marble surround and classy shelving above. Completing the main floor is the cozy den, mud room with laundry and 2-piece bath. The upper level features 3 large bedrooms, all with walk-in closets. (id:57557)
15837 Pacific Avenue
White Rock, British Columbia
White Rock Charmer!! Updated 4 bedroom 3 bathroom home at flat lot, large bright living room with ocean view. Renovated kitchen with new countertop and printed cabinets. Whole house walls, doors and stairs rails painted, new carpet upstairs. Two bedroom downstairs for in-laws or suite potential. Air conditioning to keep you cool and comfy. Upgrades garden. Double car garage with full driveway. Kitchen boasts spacious island with loads of storage. Close to elementary and high schools with quick access to Hwy 99. Open house Saturday 2-4pm (id:57557)
32545 Higginbottom Court
Mission, British Columbia
Discover modern comfort in Mission's newest subdivision! This brand-new half duplex offers 5 bedrooms and 4 bathrooms, promising spacious living and luxurious amenities. Enjoy stunning mountain views and a tranquil atmosphere, perfect for relaxation. With customizable features, you can tailor this home to your preferences. Features include brand new Samsung appliance package, central AC, fully fenced yard, and an option to add a mortgage helper. Located close to schools, parks, and shopping, convenience is at your doorstep. Don't miss out on the opportunity to own a piece of this vibrant community - schedule a viewing today! (id:57557)
108 7895 162 Street
Surrey, British Columbia
Elywnn Green This exclusive residential community of 172 three- and four-bedroom townhomes is surrounded by Fleetwood's prime greenspace. Come home to a 10-acre development designed for active families who value contemporary, stylish living enhanced by the serenity of exquisite green spaces. West coast contemporary architecture featuring dramatic roofs, cultured stone, rich wood accents and hardi-plank siding Fischer Paykel + SAMSUNG Appliances Package, Hot Water on demand. High efficiency forced air heating. PHOTOS POSTED ARE OF THE SHOWSUITE. (id:57557)
32547 Higginbottom Court
Mission, British Columbia
Discover modern comfort in Mission's newest subdivision! This brand-new half duplex offers 6 bedrooms and 5 bathrooms, promising spacious living and luxurious amenities. Enjoy stunning mountain views and a tranquil atmosphere, perfect for relaxation. With customizable features, you can tailor this home to your preferences. Features include an option to add a mortgage helper, brand new Samsung appliance package, fully fenced yard, and central AC. Located close to schools, parks, and shopping, convenience is at your doorstep. Don't miss out on the opportunity to own a piece of this vibrant community - schedule a viewing today! (id:57557)
32504 Higginbottom Court
Mission, British Columbia
Discover modern comfort in Mission's newest subdivision! This brand-new half duplex offers 6 bedrooms and 5 bathrooms, promising spacious living and luxurious amenities. Enjoy stunning mountain views and a tranquil atmosphere, perfect for relaxation. With customizable features, you can tailor this home to your preferences. Features include central AC, fully fenced yard, and brand new Samsung appliance package. Located close to schools, parks, and shopping, convenience is at your doorstep. Don't miss out on the opportunity to own a piece of this vibrant community - schedule a viewing today! (id:57557)
32506 Higginbottom Court
Mission, British Columbia
Discover modern comfort in Mission's newest subdivision! This brand-new half duplex offers 6 bedrooms and 5 bathrooms, promising spacious living and luxurious amenities. Enjoy stunning mountain views and a tranquil atmosphere, perfect for relaxation. With customizable features, you can tailor this home to your preferences. Includes air conditioning via heat pump, brand new Samsung appliance package, option to add a mortgage helper, and a fully fenced backyard. Located close to schools, parks, and shopping, convenience is at your doorstep. Don't miss out on the opportunity to own a piece of this vibrant community - schedule a viewing today! (id:57557)
1204 Arcadiawood Crt
Langford, British Columbia
Arcadia Townhomes - Phase 1 – Completed MOVE IN READY! Join us for open houses every Saturday and Sunday from 2-4 PM at unit 1071. Explore this family oriented contemporary townhouse community, just a short walk from the Galloping Goose Trail and to Happy Valley Elementary School. These homes feature 4 bedrooms, 3 bathrooms, two balconies, a single garage (EV-roughed-in) with a tandem carport, a patio, and a fenced backyard with irrigated grass. Enjoy these large units featuring luxury finishes, including quartz countertops, stainless steel Samsung appliances, a gas BBQ outlet, Samsung full-size washer and dryer, gas hot water on demand, heat pump with dual heads, window screens window coverings. Unit 1204 is a A plan with the light colour scheme. Price is plus GST but no BC Xfer Tax for owner occupied. (id:57557)
1203 Arcadiawood Crt
Langford, British Columbia
Arcadia Townhomes - Phase 1 – Completed, Move-In-Ready! Join us for open houses every Saturday and Sunday from 2-4 PM at unit 1071. Explore this family oriented contemporary townhouse community, just a short walk from the Galloping Goose Trail and to Happy Valley Elementary School. These homes feature 4 bedrooms, 3 bathrooms, two balconies, a single garage (EV-roughed-in) with a tandem carport, a patio, and a fenced backyard with irrigated grass. Enjoy these large units featuring luxury finishes, including quartz countertops, stainless steel Samsung appliances, a gas BBQ outlet, Samsung full-size washer and dryer, gas hot water on demand, heat pump with dual heads, window screens window coverings. Unit 1203 is a B plan with the medium colour scheme. Price is plus GST but no BC Xfer Tax for owner occupied. (id:57557)
1067 Arcadiawood Lane
Langford, British Columbia
Arcadia Townhomes - Phase 1 – Completed, Move-in-Ready! Join us for open houses every Saturday and Sunday from 2-4 PM at unit 1071. Explore this family oriented contemporary townhouse community, just a short walk from the Galloping Goose Trail and to Happy Valley Elementary School. These homes feature 4 bedrooms, 3 bathrooms, two balconies, a single garage (EV-roughed-in) with a tandem carport, a patio, and a fenced backyard with irrigated grass. Enjoy these large units featuring luxury finishes, including quartz countertops, stainless steel Samsung appliances, a gas BBQ outlet, Samsung full-size washer and dryer, gas hot water on demand, heat pump with dual heads, window screens window coverings. Unit 1067 is a B plan with the medium colour scheme. Price is plus GST but no BC Xfer Tax for owner occupied. (id:57557)
520 Carriage Lane Drive
Carstairs, Alberta
** OPEN HOUSE - June 15th - 1pm - 3pm ** This fantastic starter home & investment property in Carstairs’ Carriage Lane community is move-in ready and packed with upgrades you’ll love. Over 2100 Sqft of developed space, with 3 bedrooms upstairs and 3 more in the fully finished basement, there’s room for the whole family—and then some! Inside, the home features all new flooring throughout, completely renovated bathrooms, and quartz countertops that bring a fresh, modern feel to the space. Central A/C has also been added to keep things cool and comfortable all summer long.The main floor is bright and open, with large windows. The kitchen is both stylish and functional, offering rich maple cabinets, a sleek tile backsplash, quartz counters, and a breakfast bar for casual dining. The kitchen then flows right into your dining area. The primary bedroom includes a 2-piece ensuite, his-and-hers closets, and a large window. Two additional bedrooms and a beautifully updated 3-piece main bathroom to complete the upstairs layout. Downstairs, the fully finished basement offers 3 more bedrooms, a matching 3-piece bathroom, a large family room, with ample storage options.Outside, you’ll love the oversized yard with RV parking, lane access on two sides, and plenty of space to build your dream oversized double garage. The back deck is ideal for grilling and outdoor dining, with storage underneath for added convenience.This home has all the updates you’re looking for and the space your family needs—contact your favourite Realtor today for a private showing. (id:57557)
531 Dalton St
Victoria, British Columbia
Recently renovated 5-6 bedroom, 3 bath home combines modern comfort with coastal charm and enough room for the whole family! Outstanding location within walking distance to the beautiful waterfront Songhees Walkway, E&N trail, and only minutes to downtown Victoria, Saanich and Esquimalt. This home offers a luxurious and effortless lifestyle in one of Victoria's most convenient neighbourhoods. Freshly painted with plenty of storage on each floor, and water glimpses from the bright and inviting livingroom. The versatile layout can include a 1 or 2 bdrm in-law suite with separate entrance, ideal for extended family or teenagers. 2 kitchens, on-demand hot water systems, low maintenance landscaped and fenced yard with storage shed/greenhouse, fruit trees, plus numerous stunning updates throughout including recently renovated bathrooms, sleek new quartz countertops, appliances, light fixtures, hardware, and new vinyl on the front deck. Nothing was overlooked! (id:57557)
3635 W 14th Avenue
Vancouver, British Columbia
EXCELLENT PRICE ! NEW HOME IN POINT GREY LOCATION. This beautiful home simply offers Over 3,600 sq.ft. plus Rooftop 867 sq.ft. height ceiling, open spacious gourmet kitchen with high-end kit cabinetry & stainless appliances. Total 5 bedrooms + den, 5.5 baths. Offers Steam Shower, Sauna, Entertainment room, Wet bar, Radiant floor heating, A/C, HRV, HOME SMART SECURITY SYSTEM. Separate entrance legal One-bedroom suite 528 sq.ft. with bath, kitchen, washer and dryer in lower level as mortgage helper. CLOSE TO WELL KNOWN SCHOOL CATCHMENT; LORD BYNG, QUEEN ELIZABETH ELEMENTARY, WEST POINT GREY ACADEMY AND ST. GEORGE'S PRIVATE SCHOOL, UBC, TRANSIT, SHOPPING AND EASY ACCE SS TO DOWNTOWN AND RICHMOND. MUST SEE ! (id:57557)
1808 5311 Goring Street
Burnaby, British Columbia
ETOILE by Millennium Development - A prestigious landmark redefining modern luxury. This 1 Bed + Den home features 9' ceilings, premium Bosch appliances, and an oversized terrace with stunning city and mountain views. Enjoy resort-style amenities, including a 50' pool, hot tub, fitness center, steam rooms, and lounges. Located minutes from Holdom SkyTrain, Brentwood Mall, restaurants, and Burnaby Lake Regional Park. Includes 1 parking & storage. Easy to show. (id:57557)
25 Highlander Street
Niagara-On-The-Lake, Ontario
Historic Charm Meets Endless Opportunity in Queenston. Nestled in the heart of this storied village - where Laura Secord once walked - this beautifully maintained home offers a rare blend of charm, comfort, and modern updates. Beautifully maintained and thoughtfully updated property offers incredible potential and great pride of ownership. Whether you are looking for a scenic building site, a smart investment, or a peaceful primary residence; this home delivers. Inside, you will find an inviting open-concept layout that is ideal for entertaining or enjoying relaxed everyday living. The main floor features a generous 4-piece bathroom, a cozy sitting room with panoramic views of the backyard, and seamless flow throughout the living space. Upstairs, you will discover two comfortable bedrooms and a versatile loft space perfect as a guest area, reading nook, or playroom. The fully finished basement extends the living space further with a bedroom, 3-piece bathroom, home office, laundry area, and ample storage. Outdoors, the landscaped tranquil yard is your private oasis, while the detached double garage offers space for storage, hobbies, or even a workshop for weekend projects. Perfectly situated for scenic walks along the Niagara Parkway, or hiking the Bruce Trail, you will also enjoy close proximity to renowned wineries, golf courses, and historic attractions. The Niagara River is just steps away, inviting you to enjoy boating, fishing, and water sports. With easy access to the QEW and U.S. border, this location makes for a convenient weekend getaway or year-round home. Intricate Details Of This Home Must Be Seen In Person. Welcome to 25 Highlander Street! (id:57557)
37, 5425 Pensacola Crescent Se
Calgary, Alberta
ALL SPECIAL ASSESSMENT HAS BEEN PAID | 3 BEDS 1.5 BATH | Welcome to this spacious 3-bedroom, 1.5-bathroom townhouse located in the heart of Penbrooke Meadows, offering over 1,122 sq ft above grade. This amazing townhome features open-concept layout, a stylish white kitchen with a large window looking to the backyard, connecting with a generous dining area, and a bright living room, which is perfect for modern family living. On the upper floor you'll find three well-sized bedrooms and a full bathroom. The basement is unfinished, with lots of space awaiting for your personal touch. The Pensacola Gardens complex has undergone significant renovations, including new exterior siding, windows, roof, sewer lines, sidewalks, and landscaping, ensuring long-term value and appeal. Combining thoughtful upgrades, move-in readiness, and a well-maintained complex, this home gives you ample living space in and out without breaking the bank. It’s a smart choice for families, investors, or those seeking a balance of affordability and modern comfort. Enjoy the convenience of being close to schools, parks, shopping centers, and public transit. With easy access to major roadways, commuting to downtown Calgary or exploring the city is a breeze. Don't let this one slip away, book your showing before it's gone! (id:57557)
1509 13750 100 Avenue
Surrey, British Columbia
Park Avenue by Concord Pacific offers this beautiful 2 bedroom 1 bath condo in Surrey's vibrant City Centre area, right by the King George Skytrain. This unit faces North with gorgeous mountain views. Built-in European appliances with in-suite washer & dryer. Large Balcony, perfect for BBQs and relaxation. Amenities include outdoor pool, cabanas, media and theatre rooms, tennis court, yoga pavilion, gym, golf simulator & putting green, rooftop garden/patio, party room & much more! On-site management with 24hr building concierge. 1 secured parking stall & storage locker included. 655 sq ft with 120 sq ft balcony - measurements provided by developer. Easy access to Simon Fraser University, Central City Shopping Centre, Surrey Memorial Hospital, and Holland Park. O/H Mon.21, 11 am -12:30 pm (id:57557)
112 15140 108 Avenue
Surrey, British Columbia
Fully renovated ground-floor, SW unit, bright & airy with abundant natural light & windows. The kitchen features updated cabinetry, sleek countertops, SS appliances, & modern finishes. The living room boasts a natural gas fireplace - included in strata fees - with new flooring throughout. Enjoy a large 144 sq ft patio & a huge outdoor green space, giving it the feel of a single-family home. The entire unit has been nicely upgraded, with new appliances, a fully redone bathroom with new tiles, faucets, and mirrors. One parking stall and a storage locker. The complex includes amenities like bike storage, sauna, gym, and a car wash bay. Close to Guildford Mall, schools, transit, hwy 1 everything you need is just a short drive. OH Sat, June 14 3 to 5 pm. Sun Jun 15 1 to 3pm (id:57557)
3420 Monica Drive
Mississauga, Ontario
Discover Stylish Living In This Beautifully Renovated Home, Ideally Located In One Of Mississaugas Most Sought-After Neighbourhoods! This Move-In Ready Property Features 4+2 Bedrooms And 3 Full Bathrooms, Perfect For First-Time Buyers, Investors, Or Growing Families. With A Thoughtful Layout And Quality Finishes, It Offers The Ideal Blend Of Modern Style And Everyday Comfort. The Main Floor Boasts A Bright, Open-Concept Kitchen With Stainless Steel Appliances, Gas Stove, Quartz Countertops, Sleek Cabinetry, And A Spacious Island Flowing Seamlessly Into The Family Room And Breakfast Area. A Separate Living Room And Main Floor 3-Piece Bathroom Add Extra Functionality. Upstairs Features Four Spacious Bedrooms With New Vinyl Flooring, Large Windows, Ample Closet Space, Stylish Baseboards, Modern Lighting, And An Updated 3-Piece Bathroom. Professionally Painted With Pot Lights On Both Levels, The Home Exudes Elegance Throughout. The Fully Renovated Basement, With A Private Entrance Through The Garage, Offers A Generous Living Area, One Bedroom, A Den, A New Kitchen, And A Renovated Bathroom Ideal For Extended Family Or Guests.Outside, Enjoy Great Curb Appeal, Parking For Five Vehicles, A Fully Fenced Backyard, Semi-Covered Patio, And Two Garden Sheds For Extra Storage. Recent Upgrades Include A Newer Roof, One-Year-Old Furnace, New Rental Hot Water Tank, And Updated Light Fixtures. !! Prime Location !! Just Minutes From Top-Rated Schools, Major Highways, Pearson Airport, Hospitals, Shopping Centres, Grocery Stores, Golf Courses, Community Centres, And Places Of Worship.Dont Miss This Rare Opportunity Schedule Your Private Tour Today! (id:57557)
5402, 302 Skyview Ranch Drive Ne
Calgary, Alberta
A BIG price drop, Motivated Seller....... LARGEST UNIT IN THE BUILDING around 900SF| TOP FLOOR CORNER UNIT | STUNNING MOUNTAIN & AIRPORT VIEWS | 2 TITTLED PARKING STALLS (1 HEATED UNDERGROUND + 1 SURFACE NEAR ENTRANCE) | STORAGE LOCKER | ONLY ONE COMMON WALL.....This is the one you've been waiting for! Welcome to one of the largest and most desirable units in the entire Orchard Sky complex—a rare top-floor, corner unit offering nearly 900 sq ft of thoughtfully designed living space. With only one shared wall, no neighbors above, and extra windows for natural light, this is true penthouse-style privacy without the price tag.Enjoy breathtaking mountain and airport views from your spacious NW-facing balcony, perfect for morning coffee or evening sunsets. Whether you're entertaining or unwinding, the view alone will make you fall in love.Parking? We’ve got you covered—literally and conveniently. This unit includes two titled parking stalls: a heated underground stall and a surface stall steps from the main entrance. Even better, there’s a secure storage locker in the parkade located just behind your underground stall—perfect for keeping your seasonal gear, tools, or extra belongings safe and out of sight.Inside, you’ll find a bright and open layout featuring 2 spacious bedrooms and 2 full bathrooms, including a primary suite with a 4-piece ensuite. The modern kitchen opens seamlessly into the living and dining areas, ideal for everyday living and entertaining. Plus, there’s in-suite laundry and extra storage space for added convenience.Low condo fees include heat and water, and you’re located in the heart of Skyview Ranch—steps from schools (Prairie Sky & Apostles of Jesus), transit, playgrounds, bike paths, soccer fields, and everyday amenities. You’re also just minutes to CrossIron Mills, Costco, major roadways, and Calgary International Airport.This is a rare opportunity to own the best unit in a prime location. Spacious, private, and move-in r eady—book your private showing today! (id:57557)
6 - 70 Castlebury Crescent
Toronto, Ontario
Recently Updated (New Pictures Coming Soon). 17 New Colonial Doors Throughout. High-Speed Fibre Optics Internet Included! Spacious, Efficient Layout. Convenient, Desirable Location, In The Middle Of Everything. 5 Mins To401, 404. 8 Mins To Hwy 7. 1 Min To Old Cummer Go Station. 5 Mins To Leslie Ttc Subway. Ay Jackson, Zion Heights, Cmcc, Library, Ikea, Shoppers,Nygh, Bayview Village, Fairview Mall, Congee Wong, Tennis/Basketball Courts, Hiking Trails. Beautiful Backyard Patio, Few Units In This Complex With This View! (id:57557)
67 2070 Oak Meadows Drive
Surrey, British Columbia
Discover elevated living in this stylish 3 Bedroom+Den(can be 4th Bdrm) townhome by StreetSide Dev. The main floor features laminate wood flooring throughout and a contemporary kitchen equipped with stainless steel appliances, quartz countertops, & ample storage ideal for daily living and entertaining. Step onto the sunny south-facing deck, complete with a quick-connect gas outlet & enjoy effortless outdoor dining and summer BBQs.Upstairs, there are 3 bdrm. The generous primary bdrm fits a king-size bed & includes a spa-inspired ensuite with dual sinks, a frameless glass shower, and elegant finishes that create a calming retreat.Thoughtfully designed w/both function & elegance in mind, this home offers a spacious open concept layout perfect for modern living. Open House Sat June 14, 2-4 (id:57557)
12 - 60 Canterbury Drive
St. Catharines, Ontario
Immaculately maintained Beautiful corner unit townhome with lots of Curb appeal, sitting on a ravine lot with no rear neighbours. Lush green view and front feels like your own lil park, perfect for families with kids.This home consists of three bedroom and two and a half bathroom. Amazing open concept layout on the main level, this home is flooded with natural light.The kitchen comes with stainless steel appliances and a centre island. The Master bedroom comes with a spacious Walk/In closet and an attached ensuite.This home is perfect for first time home buyers or Investors who are looking for a property in a desirable location of St. Catharines. This home is in close proximity to all the amenities like grocery stores, schools, parks, major highway. (id:57557)
214 562 Yates St
Victoria, British Columbia
Welcome to your new home at 214-562 Yates Street, where historic charm meets modern urban living. This unique loft-style condo features stunning exposed brick walls and soaring ceilings. Located in the heart of downtown Victoria, you're just steps away from top restaurants, shops, the Inner Harbour, and everything the city has to offer. Enjoy the character of heritage architecture blended with contemporary comfort, all within a well-maintained building that includes access to a shared rooftop patio—perfect for entertaining or relaxing. Don’t miss this rare opportunity to own a piece of Victoria’s vibrant Old Town. (id:57557)
7673 Graham Road
Bridge Lake, British Columbia
For more information, click the Brochure button. Available for quick possession, this charming 1200 sq ft home on 10.45 acres of serene treed land is a rare find. With recent upgrades and additions, you'll enjoy modern comforts in a peaceful natural setting. Modern Amenities: New IKEA kitchen (2025) with sleek design and functionality Fresh vinyl floors and subway tiles (2025) for a stylish touch Total Therapy Hot Tub (2021) for relaxation and rejuvenation Workshop built by permit (2024) for your projects and hobbies Peace of Mind: New roof (2018) for worry-free living Sump pump with alarm and dehumidifier for a dry and safe home Furnace with lifetime warranty filters for efficient heating Generator attached to critical home components for backup power Outdoor Oasis: 10.45 acres of treed lot with 1 acre on easement for ample space and privacy Beautiful flower beds blooming from Spring to Fall Chicken area with coop, heated dishes, and lamp for winter care. ATV and Tractor/equipment incl. (id:57557)
910, 11721 Macdonald Drive
Fort Mcmurray, Alberta
Welcome to 910-11721 MacDonald Dr, A fantastic 9th-floor unit offering an ideal blend of comfort and affordability ready. Downtown, 3-bedroom condo features a well-appointed kitchen, a cozy dining room, and ample living space, making it perfect for both families and tenants. you have access to a gym, rec centre as well for sports. Enjoy the convenience of your own parkade stall, Priced reasonably, this unit presents a great opportunity for affordable living. This unit has an amazing view. Don’t miss out on this excellent investment or your next home sweet home! Schedule a viewing today and see all the potential this unit holds. (id:57557)
661 Devonia Road W
Lethbridge, Alberta
Under Construction scheduled for September 2025, is this brand new bi-level home featuring 2350 total square feet of developed living space from Custom Quality Build! This 5 bed, 3 bath home will be completely finished to the basement with a forced walk-out basement to covered patio and a few steps up to the backyard area. CQB always delivers their new homes to clients with the appliances and central a/c included. Main floor and Basement both feature 9 foot ceilings! Main floor features 3 bedrooms including primary bedroom with ensuite and walk-in closet. Living room features electric fireplace. Kitchen has quartz counters, stainless steel appliances and sliding glass doors to deck out back. Another full bathroom and a laundry closet complete the main. Basement is also fully developed with family room that has a wet bar, games/media room, 2 more bedrooms, another full bathroom, laundry room, and a furnace/utility room with tankless hot water. Walk-out to the covered patio below the deck. There is a 22x22 garage for your vehicles and hardiboard siding for your exterior! Move in and enjoy! (id:57557)
901 - 131 Upper Duke Crescent
Markham, Ontario
This beautifully maintained 1-bedroom, 1-bathroom condo is a must-see! Featuring hardwood floors, elegant California shutters, and 9 ceilings, this bright and spacious unit offers 590 sq ft of thoughtfully designed living space. The open-concept kitchen flows seamlessly into a generous living area, while the large bedroom provides comfort and tranquility. Step out onto your private balcony with no neighbors in front perfect for peaceful mornings or evening relaxation. Enjoy the convenience of a prime location, just steps from Viva Transit, Unionville GO, York University, Hwy 407 & 404, Whole Foods, restaurants, shops, Cineplex, and more. This move-in-ready condo also includes 1 parking space and 1 locker, offering both comfort and practicality. Don't miss this opportunity to own a stylish, well-located home in one of Markhams most vibrant communities (id:57557)
147 Mount Pleasant Drive
Camrose, Alberta
Welcome to this fully renovated bi-level beauty, where modern design meets timeless charm on a prime, tree-lined street close to 4 schools, the rec centre and swimming pool! Taken down to the studs and rebuilt, this home is essentially brand new! With standout curb appeal that turns heads and sets the tone for what’s inside.Step into a bright, open-concept layout filled with natural light, featuring a spacious living room with a custom feature wall, and a stunning brand-new kitchen. Enjoy Corian countertops, an island with tons of storage, brand new appliances, and stylish finishes throughout. With new flooring, lighting, and fixtures in every room, this home truly feels like a designer show home.The practical and flexible layout includes 2 bedrooms up and 3 down, perfect for families or guests. The primary bedroom boasts its own beautiful feature wall, and there’s the added convenience of main floor laundry.Outside, you'll love the new 9.5' x 11' deck, huge fenced yard with RV gate, and a double attached garage that’s been fully finished with new drywall and paint. Even the shingles, siding, driveway and sidewalks are brand new, adding to the home’s fresh, modern look.Major system upgrades include a new furnace, hot water on demand, and sump pump, giving you peace of mind for years to come.This family home is on-trend, move-in ready, and sure to impress! (id:57557)
2406 - 2221 Yonge Street
Toronto, Ontario
Benchmark for all other urban centres in the GTA - Yonge & Eglinton! The original Central Location. With Modern Design sensibilities of the Now. Steps to TTC, Restaurant and other Conveniences, Large Sun-kissed Windows, and World Class Building Amenities. See it Today! (id:57557)
3445 Blythe-Rhone Road
Westbridge, British Columbia
Amazing opportunity only 1hr from Kelowna! Beautiful home located on 7.6 acre parcel in quite private back-country neighbourhood on crown land. This property is NOT in ALR and has NO ZONING, means it’s completely usable. You can put up cabins, additional homes, even sub-divide and short-term rentals allowed. Newly custom-built home in 2019. Contemporary layout with two large bedrooms, bright kitchen, high-end European appliances, and efficient wood stove for cozy winters. Over height 5 ft crawlspace below. Incredible outdoor area, with tons of space for all your hobbies and toys. Timber gazebo, graded outdoor terrace and gardening space prepped for future vegetable garden. Large 28 x 24 ft shop with integrated SEA-container – insulated from within. Property has lots of water - 30 gpm and power on site. 'Upper Level' of property, completely unused - space for cabins or second dwelling. Easy access paved roads – serviced in winters. Minutes from the Kettle River and Beaverdell, on School Bus route. Low taxes. Perfect home for families, seasonal retreats, remote worklife balance as well as those looking to downsize and retire. (id:57557)
5805 Taylor Way
Rural Grande Prairie No. 1, Alberta
A fantastic new bungalow on a private, treed lot in the beautiful gated community of Wildwood, in Taylor Estates! This home is nestled onto a corner lot and is surrounded by trees. It has three bedrooms and two bathrooms - including the primary suite with soaker tub, double vanities, custom tile & glass shower, separate toilet room, and large walk in closet. The entrance and great room boast 11' ceilings and a large gas fireplace. The open kitchen and dining area has a central island, high end BOSCH appliances, and a butler pantry with cabinets and quartz counters. The garage entry has a bench and closet, and enters right into the kitchen for easy grocery delivery! There is also a main floor laundry room with sink. The triple attached heated garage has hot/cold taps. Interlocking stone driveway and composite siding on the whole house are notable extras. Functional design and luxury finishes make this home exceptional! Now in finishing stages. (id:57557)
5260 Dundas Street Unit# C319
Burlington, Ontario
1 bed, 1 bath + den stylish condo in the desirable Orchard community. 1 parking, Access to balcony. Nice size bedroom. Well-appointed Full Bathroom. Amenities include: luxurious contemporary designer lobby with on-site concierge, gym, plunge pools with men & women’s change rooms, party room, games room & outdoor upper & lower terrace. Great location for commuters, walk to shopping, schools, park sand hiking trails. Features Area Influences: School Bus Route ,Close to restaurants, shopping, Hwy 407, 403,QEW. (id:57557)
14300 Riverport Way
Richmond, British Columbia
Waterstone Pier's fully furnished 2 br home available June 1st. Featuring a beautiful kitchen with granite countertops, pot lighting & open layout. Large windows create a bright living space provide an unobstructed view of Mount Baker. Smart Home Technology & Automation, powered by Alexa, controls all lighting, TV & integrated audio system which includes prewired speakers throughout the home. 2nd br was used as a Media Room with built-in cabinets for the home theater. Gas, Geothermal heating & cooling are included in strata fees. Adjacent to Riverport Entertainment Complex, Silver City, Ice Rink, Watermania & public transit. Close to Ironwood Plaza with quick freeway access. 1 gated parking spot included. Plenty of visitor & street parking. 3D Tour: //my.matterport.com/show/?m=zLDuoE4hPEC&mls=1 (id:57557)
456 Cottageclub Cove
Rural Rocky View County, Alberta
TURN KEY Four Season Recreational Living can be your home or cottage! This Cottage comes FULLY Furnished with 180K in UPGRADES!!!! Cottage Club is home to a community, recreational fun, and relaxation! You will feel safe with its gated entrance. Located on Ghost Lake, you will be 30 MINUTES TO CALGARY and 45 MINS TO CANMORE! It's the perfect location for both mountain fun and city enjoyment. This home is sure to impress you with its TWO large decks facing the lake! You can sit all summer and winter long with its stunning views, and deer that roam around. It comes featured with VAULTED CEILINGS, SKYLIGHTS, 2 LARGE decks, WALKOUT basement, OUTDOOR STEAM SHOWER, and a SPACIOUS PROPERTY for numerous parking or the opportunity to build. A total of 3 bedroom on each floor, 3 Full Bath. Treat yourself with this loft style master, ensuite with double sink and a walk-in closet! Stay cozy with in-floor heating. Entertain family & friends with and added family area featured in the basement featuring stunning epoxy floors, and wet bar for memorable moments. This home has the opportunity to come fully furnished. You won't want to miss this one! Come take a look and enjoy the Views!!! (id:57557)
13360 235 Street
Maple Ridge, British Columbia
Welcome to Balsam Creek in Silver Valley-one of Maple Ridge's most prestigious family communities. This beautifully renovated 3,584 sqft home is nestled on a quiet street surrounded by nature & parks, yet just minutes from downtown Maple Ridge. The three-level home boasts elegant marble floors, a shaker-style kitchen with a large island, stainless steel appliances, & coffered ceilings. The inviting family room features a cozy gas fireplace while upstairs offers a spacious family room & three bedrooms, including a luxurious primary suite with a stunning Spa-inspired ensuite & a spacious walk-in closet. Below includes a self-contained 2-bedroom suite with separate entry. With the added bonus of air conditioning, this home seamlessly blends style & practicality. Open House Sun JUN 14 1:00-3:00 PM (id:57557)
310 100 Saghalie Rd
Victoria, British Columbia
Gorgeous 2 bedroom 2 bathroom corner unit with stunning views of the Inner Harbour and Olympic Mountains. Located in the coveted Songhees area of Vic West, this spacious unit has over 1460sqft and a fabulous open layout. Featuring 9 foot ceilings, floor to ceiling windows, large balcony, and in suite laundry this unit is a rare find in todays market. The bedrooms each feature a luxurious 5 piece ensuite and are separated by living area for privacy. The Bayview One amenities are second to none, offering a concierge, resident manager, car wash bay, pet wash area, fitness studio, hot tub, conference room, social lounge, bbq/fire pit, bike, kayak storage and secure underground parking. One of the rare buildings in Victoria that has AIR CONDITIONING! Rentals and pets allowed. Walking distance from downtown, inner harbour, restaurants and more! This is the perfect home for anyone looking to downsize without compromising. Book your private showing today! (id:57557)
6722 Kneale Place
Burnaby, British Columbia
Developers & Investors Alert! Location, Location! Luxurious and spacious 4 beds and 4 baths with private fenced backyard, over 2000 SF, renovated extensively previously, steps to Sperling Skytrain, Bus 110, 134 & 144 (Metrotown/SFU), Sperling elementary (French Immersion), Burnaby Lake, Christine Sinclair & Bill Copeland Sports center, providing you a truly convenient, comfortable life. Meanwhile, the complex where this unit sits is less than 200 meters from Sperling Skytrain. With the Bainbridge Urban Village Community Plan approved by City of Burnaby plus the provincial regulation, within Tier 1 of the Transit-Oriented Development (TOD) zoning, allowing for a minimum 20-story building with a FAR of 5.0, it offers you an exceptional investment opportunity for future redevelopment. (id:57557)
#1002 10180 104 St Nw
Edmonton, Alberta
Comfort. Convenience. Style. Live in the Heart of Downtown and walk out your front door to enjoy some of Edmonton's finest dining. Every Saturday morning enjoy the freshest foods and entertainment of the 4th St. Farmer's Market. All of this and a great view of West Edmonton from this beautiful 2 BR CORNER unit in The Century. Spacious open design and hardwood floors greet you when you enter. A spacious master bedroom with a walkthrough closet and 4pce bath. Amenities include an excercis room. Everything you need is within walking distance such as Grant Mcewan University and Ice distric, public trasportation and the LRT. (5 photos were virtually staged) (id:57557)

