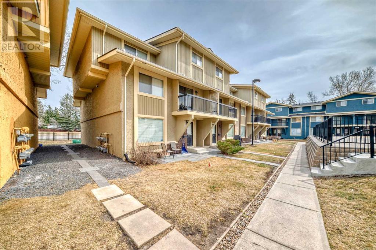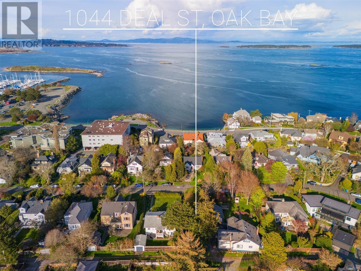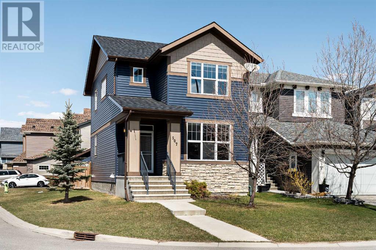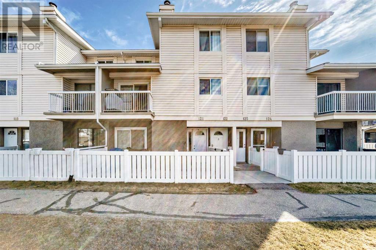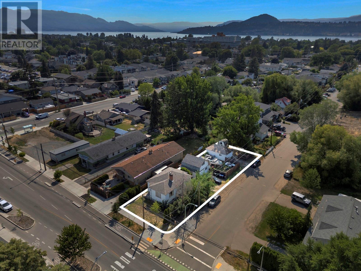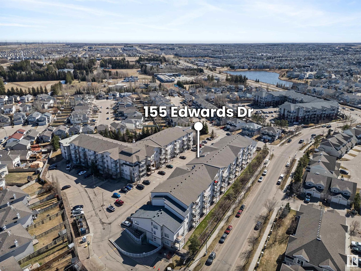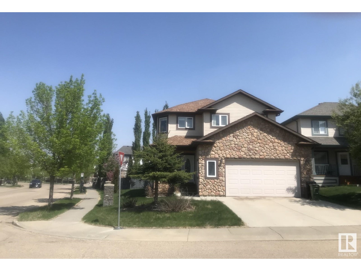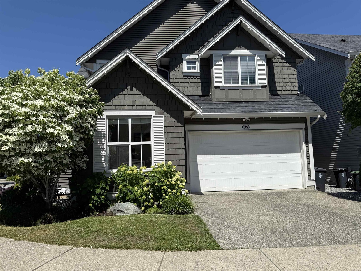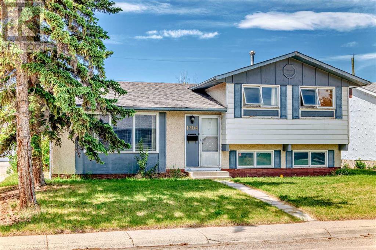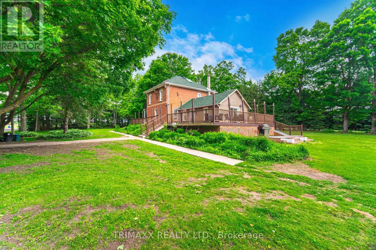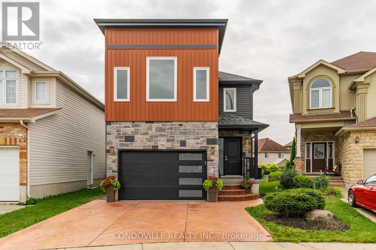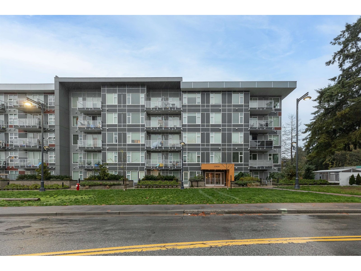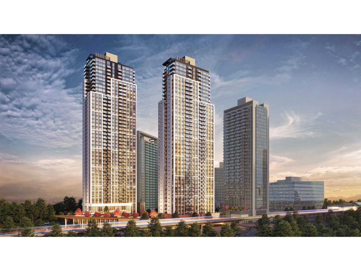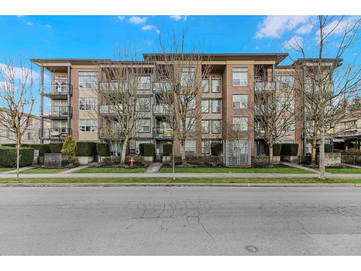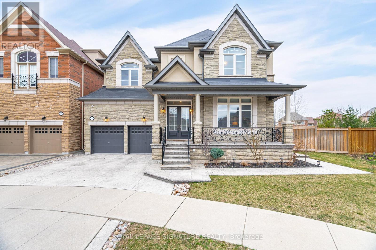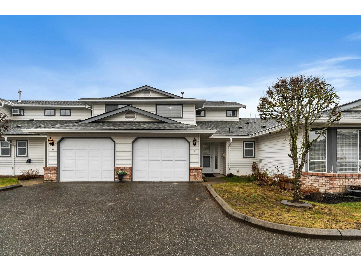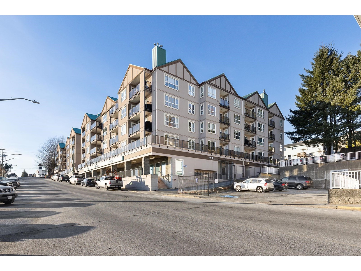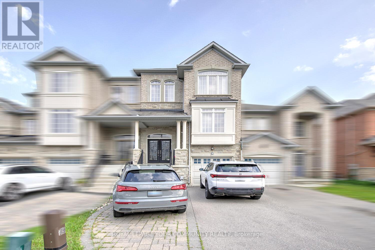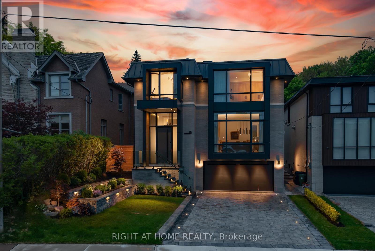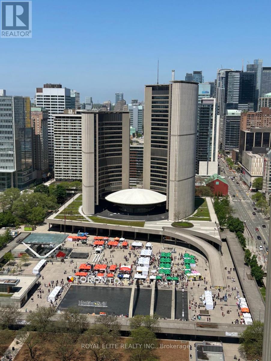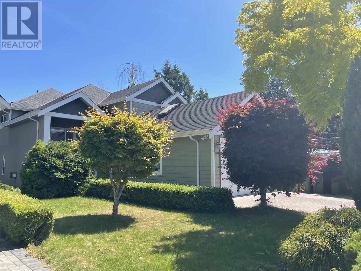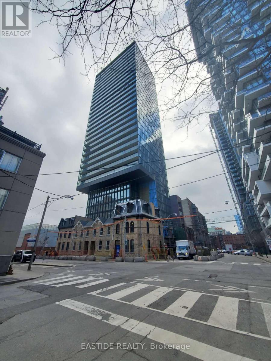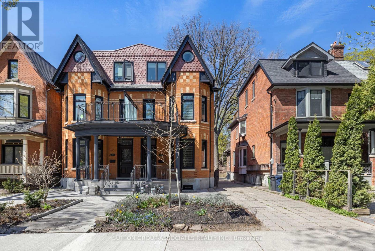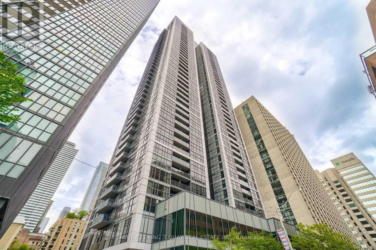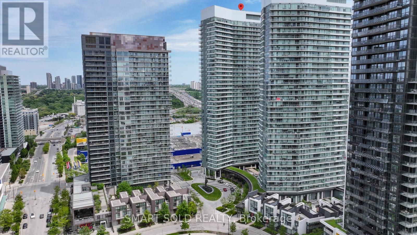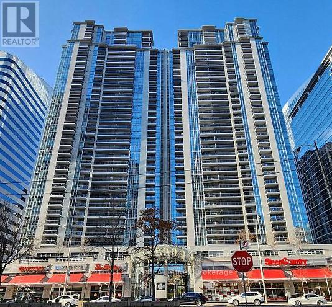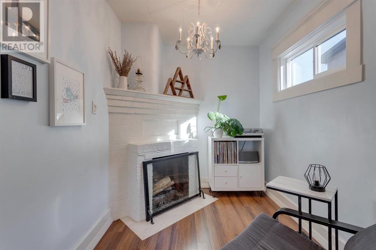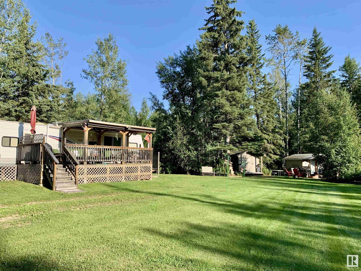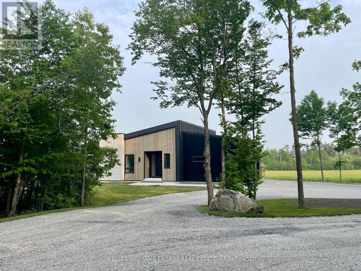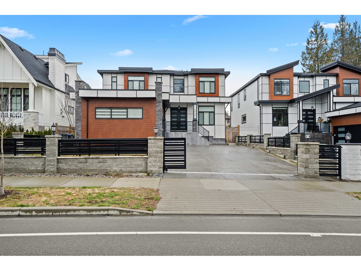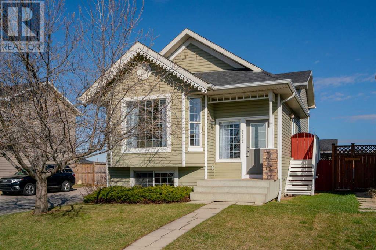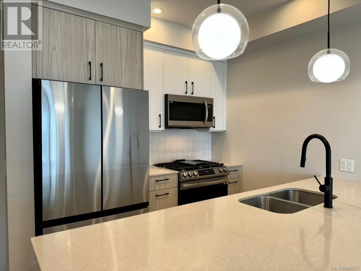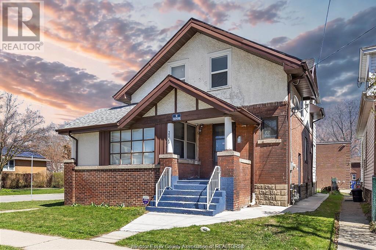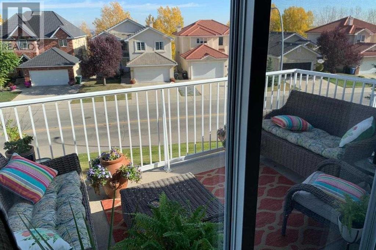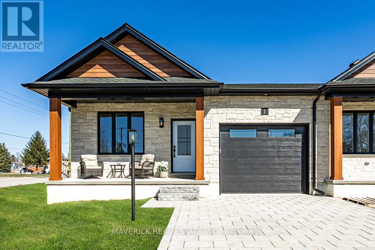903, 2200 Woodview Drive Sw
Calgary, Alberta
Great value in this west facing two bedroom, one bath townhome. Perfect for first time home owners or investors - 992 sqft with good sized bedrooms and in-suite laundry upper unit. Bright main floor is open concept with wide open living room, kitchen (lots of cupboard space) and dining area along with a good sized laundry/storage room. Large balcony off the living room. Upstairs, both bedrooms have generous sized closets and big windows. Close to Woodview Park and Woodlands Elementary School plus less than a 20 min walk to Fish Creek Park and it's many trails. Grocery store is a short drive or 11 min walk, convenience store and deli in the strip mall across the street, and close to bus stops. Walkable to everything you need but also comes with an assigned parking stall 903 near the unit. Complex is pet friendly (with board approval - cat or dog must be less than 20 kgs). (id:57557)
1044 Deal St
Oak Bay, British Columbia
Rare opportunity to build your dream home on this freehold, vacant lot in South OAK BAY, just one block from the ocean! Situated in a quiet and highly desirable neighbourhood, this location is just steps from the ocean, Victoria Golf Club, Oak Bay Marina, Oak Bay Beach Hotel, and Windsor Park. Take advantage of the previously approved building plans or explore new possibilities. You can also create something different, such as a one level rancher or a multi-family home, with a legal footprint based on current setbacks of approx. 1050 sqft on the main floor and a total finished space of around 2800 sqft (confirm with Oak Bay/your architect or designer). Alternate access off the quiet back alley and a west facing backyard for beautiful afternoon and evening sunshine. This is your chance to create an ideal home in an unbeatable location. Plus, you'll love the wonderful community of neighbours! (id:57557)
507 Evansborough Way Nw
Calgary, Alberta
Welcome to this beautifully maintained and thoughtfully updated 3-bedroom family home, nestled in the sought-after community of Evanston on a corner lot! You’ll love the location—just steps away from scenic ridge walking paths, peaceful ponds, and great schools, making it perfect for families.Step inside and be greeted by an airy open-concept floor plan, drenched in natural light and designed with everyday comfort and entertaining in mind. The stylish kitchen features stainless steel appliances, granite countertops, and a spacious centre island—ideal for hosting gatherings or enjoying casual family meals.The main floor also offers a bright and roomy dining area, along with a convenient half bath. Upstairs, the large primary suite is a true retreat, complete with a relaxing 4-piece ensuite—your perfect spot to unwind at the end of the day. Two more generous bedrooms and another full 4-piece bathroom complete the upper level.The basement is a blank canvas, ready for your personal touch and vision to create even more living space. Step outside to your private, fully fenced backyard—perfect for summer BBQs on the deck or letting the kids and pets play safely. The double detached garage adds extra convenience and storage, making this home as functional as it is beautiful.You’ll love the convenience of being close to everything—schools, parks, public transit, shopping, amenities, and quick access to major roadways.Don’t miss out on this fantastic home—schedule your showing today and discover the perfect blend of comfort, space, and style! (id:57557)
1407, 910 5 Avenue Sw
Calgary, Alberta
Prime location! Located in FIVE WEST-PHASE 2 building in the heart of Downtown, this bright open floor plan features luxury vinyl plank flooring newly installed in 2020 and a newly replaced electric oven/stove in 2022. This South-facing unit enjoys abundant natural light throughout the day and features air conditioning for summer comfort and a fireplace for cozy winters. Close to all amenities including the Bow River, Pathway System, Restaurants & Shopping. Easy walking distance to the LRT & Downtown Core! Pride of ownership is apparent throughout in this move-in ready suite. This front corner unit, facing South to 5 Ave SW consists of a kitchen w/granite countertops & SS appliances, open to dining and living room with floor to ceiling windows, corner fireplace & a private balcony with gas BBQ outlet. Large master bedroom with 4-piece ensuite & walk-in closet, second bedroom with cheater door to second 3 piece bathroom, custom built -in computer nook & spacious insuite laundry. Included is heated underground parking, storage unit, party room w/private sun deck, concierge service, car wash and indoor visitor parking. Located in close proximity to the acclaimed Canadian Western High School, renowned for its excellence in Calgary. Call today for your private viewing! (id:57557)
122, 3015 51 Street Sw
Calgary, Alberta
Location, location, location! Welcome to this beautifully updated and fully renovated 2-bedroom townhouse, ideally located in the desirable SW community of Glenbrook. This stylish, immaculate and bright two-storey home offers over 1, 200sq. ft. of comfortable living space. The fully renovated kitchen features granite countertops, a classic backsplash, and crisp white cabinetry, perfect for cooking and entertaining. The open-concept living and dining area is enhanced by new vinyl plank flooring throughout the main level. You’ll also find a convenient laundry and storage area, plus a balcony that’s perfect for your summer BBQ's. Upstairs, you’ll find two generously sized bedrooms one with a walk-in closet, the other with a built in closet, and a well-appointed full bathroom, offering plenty of space and functionality. New carpeting throughout the upper floor adds a cozy touch. All windows were updated in 2012, furnace in 2013. Tucked away in a quiet location on the west side of the complex with no buildings directly in front, this unit offers extra privacy and peaceful surroundings. There’s ample visitor parking nearby, plus your own outdoor stall (#107) just steps from the front door with the option of renting an additional parking spot for a cost. Enjoy the benefit of low condo fees ( water included) and easy access to Glenbrook and Weshills shopping, schools, parks, and transit, short drive to downtown. This move-in ready home checks all the boxes. Don’t miss your chance—contact your favorite agent to see it today!" (id:57557)
32c 1120 Shawnigan Mill Bay Rd
Mill Bay, British Columbia
OPEN HPUSE JUNE 14 SAT 11-12:30. Now reduced to 285k! Affordable Living in a prime Mill Bay Park Setting! Welcome to a charming and affordable home in the desirable Cedar Creek Mobile Home community of Mill Bay. Ideally located at the top of the hill, this property offers exceptional privacy, surrounded by the Forest and the Mountains. This cute home also includes a detached 400 sq ft workshop—perfect for hobbies or storage—as well as a spacious shed. Over the past few years, numerous upgrades have been completed to the Mobile, including updated electrical and plumbing systems, fresh paint, a new deck, windows, railings, and efficient heat pumps for both air conditioning and heating. The owner also enhanced the home's structural integrity, upgrading from 2x4 to 2x6 construction. All of this is available for well under $300,000 with the lowest pad fees in the Cowichan Valley—just $560/month! Whether you're downsizing or entering the market for the first time, this is an inviting, safe, and budget-friendly option. Conveniently located close to all amenities including grocery stores, restaurants, gas stations, and coffee shops. Outdoor enthusiasts will love being just minutes from Shawnigan Lake, the ocean, and Masons Beach. (id:57557)
2054 Ethel Street
Kelowna, British Columbia
Prime Location, Future Potential. Invest Today, Build Tomorrow! This charming 2 bed, 1 bath home boasts 781 sq. ft. of cozy living space, perfect for easy rental income. Situated on a generous .16-acre corner lot, this property stands out with its unique M41 zoning, allowing for future development of up to five units. The rentable house includes a guest house (an ideal separate work studio) and shop, all backing onto a serene creek. This is ideal for investors looking for immediate returns with long-term growth. Nestled in a vibrant neighbourhood, this gem offers easy access to beaches, local cafés, and is right on the Ethel bike trail, making it a biker's dream. (id:57557)
#209 155 Edwards Dr Sw
Edmonton, Alberta
TWO BED, 2 BATH condo with 2 HEATED UNDERGROUND PARKING. Bright and spacious 2 bed, 2 bath condo in SW Edmonton- Park Place Ellerslie! This west-facing 2nd floor unit offers over 830 sq. ft. of living space with NO CARPET- update cork flooring and lino in bathrooms and storage. The large open concept kitchen features a new fridge, and plenty of space to host guests, while the living room opens to a sunny balcony—perfect for summer evenings. The primary bedroom includes a double-sided walk-through closet and 4pc ensuite. The second bedroom is on the opposite side for added privacy, next to the main bath, laundry, and oversized storage. Includes 2 underground tandem parking stalls, 2 Elevators, access to a fitness room, and ETS bus stop right out front. Quick access to Anthony Henday and South Edmonton Common! (id:57557)
1604 Blackmore Co Sw Sw
Edmonton, Alberta
This fabulous 2 Storey was custom built in 2003 and is located in the premier section of Southbrook. The home offers 2212 Sq. Ft. of quality construction and high-end finishing. Features include 9 foot ceilings on the main floor, california knockdown ceiling texture, hardwood & ceramic tile floors through most of the home, modern paint tones, upgraded trim package and more. Any chef will be delighted with the stunning maple kitchen with an oversized island and loads of cabinets and counter top space. The designer ceramic tile backsplash adds additional ambience and there is also a large garden window over the kitchen sink to provide loads of natural light. Open to the kitchen is the dining area and great room featuring the gas fireplace with marble surround and classy shelving above. Completing the main floor is the cozy den, mud room with laundry and 2-piece bath. The upper level features 3 large bedrooms, all with walk-in closets. (id:57557)
35 7891 211 Street
Langley, British Columbia
Ascot by Benchmark Homes. Quality. Convenience. Quiet in a busy world. This private, virtually traffic-free enclave (4-bed 4 bath + office + den) cared-for home is made even more so by the fact that this cared-for home sits at the serene farthest point from 211 St. You don't even know you're in a city! And this corner, end property affords you more windows/sun on 2 sides and only one neighbour. Brand new $10K fence, $17K deck, h/w tank, garage shelving, farm sink in the stainless-equipped kitchen and custom arched office door, recent A/C & gas upgrades + river rock landscaping all add to the appeal of this beautiful family home. Massive rec room w/private rear access plus a bedroom & washroom allows for a potential income suite if desired. Minutes to LEC and Bulpitt Elementary. (id:57557)
36047 Old Yale Road
Abbotsford, British Columbia
Unique Mountain Oasis! This Exquisite 5-bedroom Home boasts Modern, Luxurious Updates and Breathtaking Views of the Mountains and Valley. Recently Renovated, it features Stunning New Bathrooms, Sleek Flooring, fresh trim, paint, and a newer Roof. The Expansive NEW Patio with AWNING is Perfect for Entertaining or Unwinding while Soaking in the Serene Landscape. Spacious Living Areas flow Seamlessly, showcasing HIGH-END Finishes and Meticulous Attention to Detail. HUGE Windows flood the Home with Natural Light, Highlighting the Scenic Surroundings. New Heat Pump & AC. Includes 1 Bedroom mortgage helper SUITE. Nestled in a Prime Location, this Move-In-Ready MASTERPIECE combines Sophistication and Comfort, offering an Unparalleled Lifestyle for those seeking Elegance and Tranquility. (id:57557)
1304 Lake Sylvan Drive Se
Calgary, Alberta
Lake Bonavista "FIXER UPPER", "INVESTMENT OPPORTUNITY' Home sold " As IS" "Where Is" term must be written in offer. This home has been a tenant occupied home for 20 years and is in need for some tender loving care. This home has a open floor plan with a L-shaped living/dining room and a kitchen with eating area. Located in a quiet area in Lake Bonavista and siding onto a paved lane. The West backyard is fenced and comes with a oversized double detached garage. Close to schools, playgrounds, shopping and major thoroughfares make this an idea home for a growing family. 1304 lake Sylvan Dr SE (id:57557)
593475 Blind Line
Mono, Ontario
Exceptionally Rare and Hard-to-Find Property Offering Approximately 48 Acres and Over 32 Parking Spaces This unique estate features a total of 5+ bedrooms and 4 bathrooms, complemented by 2 fully equipped kitchens, distributed across a detached residence and two additional buildings.The detached home is a charming 3-bedroom, 2.5-bath residence that has undergone recent renovations, including a new bathroom, hardwood and ceramic flooring, an expanded family room, and a fully upgraded kitchen outfitted with stainless steel appliances, a large center island,and Corian countertops.Building #1 offers 2 bedrooms, 1 full bathroom, a living room, and an upgraded kitchen with all appliances included, along with a bar area. Additional features include heated flooring, a new rental hot water tank, a separate water well, and well-maintained systems.Building #2 comprises two spacious warehouses (each approximately 60 x 31) with separate driveway access, dual 12 x 12 doors, 200-amp electrical service, gravel floors over concrete slabs, a wood stove, and additional storage space.Approximately 29 acres of this prime agricultural land are currently leased to a tenant farmer, providing an excellent opportunity in a sought-after area near Orangeville. (id:57557)
79 Winding Meadow Court
Kitchener, Ontario
A MUST SEE! Stunningly Rebuilt Home: A Fresh Start with Modern Elegance in a cozy cul-de-sac. Welcome to this meticulously rebuilt residence, a perfect blend of contemporary design and modern convenience in the sought-after Boardwalk area, with the convenience of shopping, schools, walking and biking trails and highway at your reach. This gorgeous 4 bedroom, 2500 sqft modern home is move in ready and welcomes you with comfort, convenience and move in ready. Brand new modern custom contemporary design includes: All new plumbing, electrical 200-AMP panel, R-20 spray foam across entire home! Separate entrance to basement for rental opportunity! Brand new stone work, new eavestroughs, newly stained deck, new garage door, new front door, new energy efficient windows, new epoxy garage flooring and front porch, Master bedroom redesigned: 2 x custom walk-in closets, new master ensuite with custom double sink/vanity, custom walk-in shower, new modern soaker tub. Brand new premium waterproof vinyl flooring across the home for ease of cleaning, new electric fireplace in living room, new zebra blinds on main floor. Custom kitchen design with new pot lights, new quartz countertops with quartz backsplash, new wall to wall soft close cupboards, drawers and pantry space, breakfast bar, brand new stainless steel 36" LG fridge, new LG backless flat top stove, new, Bosch stainless steel dishwasher. All new light fixtures. Custom closets. After a complete transformation, this home now boasts all-new construction, features and finishes that set a new standard for luxury and comfort, work completed by renowned 5 star builders, York Custom Renovators including a completed inspection. (id:57557)
42 Marlene Lane
Kawartha Lakes, Ontario
stunning, fully renovated chalet style home in exclusive Lake Dalrymple water side community, all the benefits of waterfront living without the taxes, gorgeous views of the lake from almost all windows, gourmet eat in kitchen with vaulted ceiling, center island and walk out to deck overlooking the lake, oversized master bedroom with his/hers closets and 3 pc ensuite with soaker tub, HUGE family room with woodstove, rustic wood beams and walkout to patio overlooking water, oversized 3+ car garage perfect for the toys, workshop or more, all this on over a 1 acre landscaped lot, as part of the Dalrymple Park Association, this property allows access to park, beaches, boat launch and docks (id:57557)
406 10838 Whalley Boulevard
Surrey, British Columbia
Perfect for INVESTORS or FIRST-TIME HOME BUYERS. Welcome to this beautiful 1 bed 1 bath + den unit in Maverick. The functional layout features Stainless Steel Appliances, 9ft ceilings, In-suite laundry, and a gorgeous panoramic view of the mountains. The centrally located unit is within walking distance of Gateway Skytrain Station, Shopping centres, and Schools. 1 Parking and 1 storage allocated with the unit. (id:57557)
27 Caldwell Crescent
Brampton, Ontario
ABSOLUTELY STUNNING RENOVATED BUNGALOW 4 LEVEL BACKSPLIT IN PEEL VILLAGE! OVER $200K IN UPGRADES & A BACKYARD OASIS! This beautifully updated 4 BEDROOM, 3 BATHROOM home offers the perfect blend of MODERN FINISHES and COMFORTABLE FAMILY LIVING. CUSTOM EAT-IN KITCHEN with QUARTZ COUNTERS, SKYLIGHT, and PREMIUM APPLIANCES. Bright, open-concept living and dining areas lead into a SPACIOUS FAMILY ROOM with GAS FIREPLACE and WALKOUT to a CUSTOM 3-SEASON SOLARIUM perfect for relaxing or entertaining during warmer months. OVERSIZED PRIMARY BEDROOM with WALK-IN CLOSET & SPA-LIKE ENSUITE. FINISHED BASEMENT with SEPARATE ENTRANCE and extra storage. Step into your PRIVATE BACKYARD RETREAT featuring an IN-GROUND POOL (SOLAR HEATED), HOT TUB, and BEAUTIFULLY LANDSCAPED YARD. Located in SOUGHT-AFTER PEEL VILLAGECLOSE TO PARKS, TRAILS, SCHOOLS, BRAMPTON GOLF CLUB & MINUTES TO HWY 410/407/401, SHOPPERS WORLD, COSTCO, SHERIDAN COLLEGE & MORE! THIS ONE WONT LAST! (id:57557)
512 13725 George Junction
Surrey, British Columbia
King George Hub's Plaza One by PCI Developments. This Brand new 1bedroom South West facing home features floor to ceiling windows w/ an abundance of natural light, Chef ready integrated kitchen, Spa-like Bathroom, Spacious Patio for entertaining, air conditioning & premium Fulgor Milano stainless-steel appliance. Excellent Amenities like On Site Caretaker, Rooftop Lounges w/ BBQ's, Children's Playground, Co-work & Library Space, Theatre Room & Fitness Hub, etc. With steps to SkyTrain, Save-On-Foods, Rexall, Browns Socialhouse, Central City Shopping Centre, T&T, SFU & Kwantlen Universities, an effortless lifestyle awaits. This great opportunity makes the perfect starter home to live in or to invest! East to show. Virtual staged photo. (id:57557)
117 10707 139 Street
Surrey, British Columbia
This ground-level 1 bed + 1 bath home in Aura 2 is the one for you! It features an open concept living with a huge patio outside. The home comes with 1 parking & 1 storage locker. The central location is close to schools, transit and shopping. School catchments: Forsyth Road Elementary, Kwantlen Park Secondary. (id:57557)
113 - 388 Prince Of Wales Drive
Mississauga, Ontario
Beautiful One Bedroom Luxury One Park Tower By Daniels In The Best Location Of Mississauga. Open Concept Layout, Modern Kitchen, Locker and Parking Included, Very Convenient Location, Steps To Public Transit, Square One, Living Arts Centre. (id:57557)
404 Ellen Davidson Drive
Oakville, Ontario
Spectacular Pie Shaped Ravine Lot. Appx. 4,101 Sq.Ft. + Appx. 2,000 Sq.Ft. Finished basement. 10' Ceilings Main Floor & 9' ceilings 2nd Level. Main Floor Office Over Looking the Ravine. All 4 Bedrooms have Ensuite Bathrooms. 12X12 Ceramic Entrance extended through the Grand Hallway & into the Kitchen & Breakfast Area. Fully Finished Basement with: Above Grade Windows, Theatre Room Setting, Bar/Kitchenette, Den/Office, Bedroom & Bathroom. Massive Wrap-around Composite Deck with Plexiglas rails Overlooking the Ravine, BBQ Gas Connection, Hot Tub, Stamped Concrete Driveway, Walkway & Front Porch. Thousands $$$ in Exterior Finishing. Basement: Theatre Room: 5.58X4.57; Bar/Kitchen: 5.54X2.81; Den 4.33X3.80; 3 piece Bathroom. (Reference to Flooring: Wood Floors = Engineered Wood Floors). (id:57557)
4508 Credit Pointe Drive
Mississauga, Ontario
Welcome to this spectacular Entertainer's Haven. 3767 sq.ft. plus a finished basement. Every bedroom features its own Bathroom & have ample amounts of Closet space. The Grand Foyer opens thru 9 foot smooth ceilings & the stunning circular staircase opens to the 2nd floor & basement. At the top of the stairs there is a Computer Nook or Sitting Room. Large Master with sitting area & fireplace. All Rooms have Smooth ceilings and an abundance of LED pot lights. Family Room and Living Room feature White Granite Faced Fireplaces (home has 5 fireplaces in total). The Main Floor Office features unique Barn Doors. The Gourmet Kitchen, perfect for Huge gatherings has an Island, with an overabundance of cabinets and Upgraded Stainless Steel Appliances. A Large Rec Room, Exercise Room, 5th Bedroom with 3 Pc Ensuite, Sitting Area, Fireplace & Sauna make up the Finished Basement. The Covered Deck is Centre to the Outdoor Oasis, leading to the pool, patios and surrounding shrubbery. Enjoy the Hot Tub for your outdoor pleasure, perfect for the cool evenings. The Credit Point area is influenced by many positive features. One of the main features is the easy access to The Culham Trail/Credit River, which leads into the Sawmill Valley and Erin Mills Trails (9.2 Km), walk or cycle these outstanding amenities. If feeling energetic, it is only a 40 minute walk into the Historic Village of Streetsville, on the banks of the Credit River, it is full of trendy shops and restaurants. The area is serviced by Schools, Places of Worship, Libraries, Public Transit. Mississauga's famous Square One Shopping Centre & The City Hall are only a short 12 minute drive away. Toronto Pearson Airport is a 20 minute drive away. U of T Mississauga campus is 22 minutes by bus. You also have within a short drive, access to 5, 400 series highways. There has been over $300K spent in upgrades since 2019. The home and landscaped gardens are meticulously maintained - truly a magnificent place to call home. (id:57557)
9 32165 7th Avenue
Mission, British Columbia
Rarely available 2-storey townhouse with 2 bed, 1.5 baths and 1,400+ sq ft of living space in the well-managed 55+ Cherry Lane complex (just 20 units in the complex). Great floorplan adds to the spacious feel: open living & dining room leads out to covered patio & garden beds; laundry room offers plenty of storage; foyer with switchback staircase & landing leads up to the 2 large bedrooms & 4-piece bathroom complete with oversized soaker tub. Full fireplace replacement in 2021. Centrally located - minutes to downtown Mission, restaurants, parks, superstore, highway access & hospital. Perfect for retirees! (id:57557)
417 33165 2nd Avenue
Mission, British Columbia
Best deal on the market for this top-floor 2-bedroom, 2-full-bathroom unit in a prime location in the heart of Mission's rejuvenated downtown core! Situated on the quiet side of the well-managed Mission Manor complex (no age restrictions), this bright and spacious unit offers the height of convenience: walking distance to restaurants, pubs, shops, amenities & the West Coast Express commuter train (which takes just 1.25 hours to Vancouver!); and minutes by car to parks, superstores, recreation & highway access. Secure underbuilding parking, storage locker & very reasonable strata fees included. 2 small pets allowed (with restrictions). Freshly painted & currently vacant; quick possession possible! (id:57557)
5 Millhouse Court
Vaughan, Ontario
Welcome Home To 5 Millhouse Court! 4+1 Bedroom & 4-Bathroom Home Nestled On Cul-De-Sac (One Of The Best Courts In The Neighbourhood) & Offering South Side Backyard & Sidewalk Free Lot! Stunning Executive Fully Freehold Townhome In High Demand Valleys Of Thornhill Neighborhood In Desirable Patterson! Spacious & Bright Home, Feels Like A Detached & Is Bigger Than Some Of The 2-Car Garage Homes In The Area! Offers 3,075 Sq Ft Above Grade Luxury Living Space! It's One Of The Best Layouts In Patterson With Spectacular Floorplan To Entertain & Enjoy Life Comfortably! This Gem Offers Upgraded Interior Including Engineered Hardwood Floors Throughout [2021]; 9 Ft Smooth Ceilings On Main; Pot Lights & Upgraded Light Fixtures; Custom Window Covers [2022]; Chic Foyer w/Double Doors, Porcelain Floors & Vaulted Ceiling; Gourmet Kitchen With Granite Countertops, Stainless Steel Appliances, Centre Island, Eat-In Area & Overlooking Family Room; Inviting Family Room With South View, Walk-Out To Deck & Custom Shelving Around Gas Fireplace [2022]; Open Concept Living & Dining Room; 3 Large Bedrooms On The 2nd Floor & 1+1 Bright Bedroom On The Ground Floor; Primary Retreat w/5-Pc Ensuite & Large Walk-In Closet! It Features the 2nd Living Room/Family Room & 3-Pc Bath On Ground Floor! Fully Fenced Backyard Comes w/Deck Accessible From One of The Ground Flr Bedrooms! Fully Interlocked Backyard! Extended Driveway, Parks 4 Cars Total! Tranquil Location That's Steps To Top Public & Private Schools, Shops, Parks, Community Centres, 2 GO Stations & Highways! Basement Is For You To Finish The Way You Want It! This Showstopper Won't Wait, Make An Offer Before Someone Else Does! See 3-D! **EXTRAS** Quiet Court Location! Garage Access! Main Floor Laundry! AC & Air Handler [2021]; Dishwasher [2024]! Washer & Dryer [2024]! CCTV Camera System [2024]! Zoned For Nellie McClung PS,Roméo Dallaire French Immersion PS&St Theresa of Lisieux Catholic HS!Move In Ready! Don't Miss! (id:57557)
Bstm 4 Wincanton Road
Markham, Ontario
Welcome to the tranquil and elegant community located in Brimley/14th. The Separate entry walk-out basement unit featuring a living room, two bedrooms, a washroom and a kitchen. Two driveway parking spots and In-suite laundry are included. Minutes away drive to Downtown Markham commericial centre, York University Markham campus and Pacific Mall. (id:57557)
189 Harding Park Street
Newmarket, Ontario
Welcome To 189 Harding Park Street, A Beautiful 3-Storey Townhome Nestled In The Heart Of Vibrant Newmarket. This Elegant And Spacious Residence Offers 3+1 Bedrooms And 4 Bathrooms, Providing The Ideal Setting For Couples Or Growing Families. Located In A Quiet, Family-Friendly Neighborhood, This Home Boasts Excellent Natural Lighting Throughout, Creating A Warm And Inviting Atmosphere. The Main Floor Features A Convenient Laundry Room And A Versatile Den With An Attached Bathroom, Perfect As A Guest Room, Home Office, Or Children's Playroom. Upstairs, Discover A Bright And Airy Living Space With A Modern Kitchen Equipped With Stainless Steel Appliances And A Cozy Breakfast Area. The Living Room Opens Onto A Private Balcony, Ideal For Relaxing Or Entertaining. Enjoy The Convenience Of Being Just Minutes Away From Upper Canada Mall, Trendy Restaurants, Scenic Parks, Walking Trails, Schools, And A Wide Range Of Amenities. This Home Also Offers The Potential To Add Direct Access To The Garage For Added Comfort And Value. Don't Miss Your Chance To Own A Stylish, Functional, And Well-Located Home In One Of Newmarket's Most Sought-After Communities. A Perfect Blend Of Comfort, Elegance, And Everyday Convenience Awaits! (id:57557)
1809 - 60 Town Centre Court
Toronto, Ontario
Luxury Condo At Scarborough Town Centre, 2 Bed Rm And One Parking And One Locker. Open Concept Kitchen W/Granite Counter Top And Large Balcony (17' X 5') , Brand New Laminate Floor in Both Bedroom, Steps To Scarborough Town Centre, Civic Centre, Ymca And Subway, Direct Ttc To Ut Campus. Easy Access To Hwy 401.Best Layout And Good Size 2 Bed Rm, One Parking and one Locker Included. (id:57557)
18 Divadale Drive
Toronto, Ontario
Welcome To A Masterpiece In Modern Luxury Living Prestigiously Positioned In Toronto's Esteemed Leaside Community. Known For Its Top-Ranked School, Mature Tree-Lined Streets, Lush Parks & Boutique Shopping, 18 Divadale Drive Is A Bespoke Residence That Seamlessly Blends Timeless Elegance With Cutting-Edge Modernity. Built In 2022 & Set On An Expansive 42 X 146.66 Ft Lot With Easy Potential For A Custom Pool Oasis. Boasting Over 5000 sq.ft Of Living Space. 4+1 Bedrooms All With Private Ensuites, Including A Private Nanny/In-Law Suite, 7 Opulent Bathrooms, An Impeccably Designed Main Kitchen Plus A Chef's Kitchen With Pocket Doors, And A Basement Bar Kitchen Designed With Electric Stovetop, Sink, Mini Fridge, Dishwasher, And A Roll-Away Bar Table To Be Set Anywhere During Entertainment. Main Kitchen Features 2 Luxury Waterstone Fixtures, While Smart Home Automation Elevates Daily Living With Effortless Control Of Lighting, Climate & Water Controls, Security, And Entertainment. A Private Elevator Connects All Four Levels Great Convenience In All Aspects. Heated Main And Basement Floors Including Bathrooms, Imported Italian Stone, Brazilian Chandeliers, And Custom Finishes Define Every Inch Of This Refined Space. Landscaped Grounds, Heated Stone Pathways, And A Walk-Out Lower Level Complete This Exceptional Offering Crafted For The Most Discerning Homeowner In A Community Known For Prestige, Privacy, And Enduring Value With All The Splendors! Click The Virtual Tour Link For All Photos, Videos And More. (id:57557)
2915 - 70 Temperance Street
Toronto, Ontario
Luxury condo in the heart of the Financial District, offering stunning views of Nathan Phillips Square and City Hall. With 2 bedrooms, an open-layout kitchen, and elegant living spaces, it boasts premium finishes and amenities like a gym, party room, rooftop patio, and golf simulator. The building has a fantastic amenities! It is also conveniently connected to the underground PATH system, ensuring easy access to major offices, subway lines, restaurants, and attractions. Located in the vibrant Bay Street Corridor, the community offers a lively urban lifestyle with proximity to landmarks such as the Eaton Centre. It's home to a diverse mix of professionals, students, and families who enjoy its world-class dining, shopping, and entertainment options. The neighborhood blends modern high-rises with historic architecture, making it both convenient and full of character. (id:57557)
8888 Heather Street
Richmond, British Columbia
Your lucky Dream home at 8888 Heather- A Rare Find! Enjoy this super bright practical home with 4 skylights, 6 spacious bedrooms, 4 bathrooms. Features include radiant hot water heat, Jenn-Air appliance package, 14 feet high-ceiling living room, vaulted ceilings upstairs, hard-plank sidings, beautiful fenced private backyard, and in-ground sprinklers. A lovely home in a fantastic neigborhood near Dolphin Park, Garden City Elementary, Palmer Secondary schools, South Arn1 Community Centre. Meanwhile it is also a short route drive to Ironwood, and Richmond Centre. Must see to appreciate. 1st showings Thursday JUNE 5 from 1- 4 pm. Open Houses Sat & Sun JUNE 7 & 8 from 1-4 pm. (id:57557)
2706 - 47 Mutual Street
Toronto, Ontario
Garden District, New Condo With 5-Star Amenities, Luxurious Stylish and Refined Finishes Located In TheHeart Of DT Toronto, Floor To Ceiling Windows, Very Bright Living and Bedroom, Large Bathroom,Unobstructed Panoramic East View And Distant View Of The Lake Ontario, Providing Residents With TheOpportunity To Fully Enjoy Life Of Public Transportation Service And Bicycle Ride. 5 Mins Walk To MasseyHall, St. Michael's Hospital, Eaton Centre, Queen Station Subway, 9 Mins Walk To George Brown College, 10Mins Walk To Toronto Metropolitan University, Close To Shopping, Entertainment, Parks, Waterfront ViewsAnd Restaurants. Walk Score 99, Transit Score 100, Bike Score 83. (id:57557)
38 Howland Avenue
Toronto, Ontario
Luxurious Annex total reno. Stunning Victorian multi unit home. Rarely offered renovated throughout. Set amongst exclusive Annex mansions. Striking historical details with modern conveniences. Soaring 10 ceilings. Three bedroom owners' suite with 2 decks. Fabulous kitchen. Bright living space. Primary suite with ensuite bathroom and dazzling rooftop deck. Fantastic main floor 2 bedroom unit. Walkout to deep landscaped garden. Basement 2 bedroom unit with 2 ensuite bathrooms. Separate entrance. Prestigious Annex location on a most desirable block. Walk to parks, Bloor Street shops, restaurants and cafes. Steps to Royal St Georges , near demand public and private schools. (id:57557)
2710 - 28 Ted Rogers Way
Toronto, Ontario
Nestled in one of Toronto's most luxurious neighborhoods is the opportunity to rent this stunning Furnished one-bedroom condo offers the perfect blend of style, comfort, and convenience. Boasting an open-concept design, With 9 Ft Ceilings And 558 Sq Ft Of Living Space, You Can Enjoy A Spacious/Efficient Layout With Plenty Of Room To Entertain. Walkout From Living Room Or Bedroom To An Oversize 90 Sq Ft Balcony With Breathtaking Nw Exposure- Perfect For Hosting Guests Or Stepping Out For Some Fresh Air! Enjoy the unbeatable location, just a short stroll to the vibrant Yorkville district, world-class shopping centers, and top Toronto universities. The building itself is equipped with exceptional amenities, including visitor parking, a 24-hour concierge, and additional features designed for a sophisticated lifestyle. (id:57557)
1209 - 117 Mcmahon Drive
Toronto, Ontario
Nested In The Heart Of Prestigious Bayview Village Neighbourhood! This Bright And Spacious 2-Bedroom, 2-Bathroom Corner Unit Boasts An Open-Concept Layout With 848-Sf Interior Living Space And 9 Ft Ceiling. Amazing 185-Sft Balcony with Unobstructed City Views. Walking Distance To Subways, GO Train, New Community Center & Woodsy Park. Designer Modern Kitchen With B/I Appliances, Quartz Countertop. Spa-Inspired Bathrooms W/Marble Tiles. Steps To Park, Ikea, Canadian Tire, Shopping Malls, Restaurants. Close To Hwy 401/404/DVP. Exclusive Single Car Large Parking & Oversize Locker At P1 Close to Elevators. (id:57557)
1612 - 4968 Yonge Street
Toronto, Ontario
Luxurious Menkes Condo In The Heart Of North York. Fully New renovation with new Kitchen Cabinet, quartz countertop, New Fridge, New Stove, New painting, New Bathroom Vanity with Quartz Countertop. New lighting fixtures, 9 ft ceiling, open concept, very spacious and bright! one parking, Laundry room on site. The building was lately renovated just like a brand new building, with indoor golf center, gym room, party rm, exercise rm, etc., Move in condition! Underground Access To Subway, Empress Walk, Loblaws, Movie Theatre etc., Plenty Of Visitor Parking. Walking Distance To All Amenities, bus stop & subway station! Dont miss it. (id:57557)
3612 Parkhill Street Sw
Calgary, Alberta
Step into a space that radiates warmth, possibility, and the timeless charm of Calgary’s historic Parkhill. Whether you're drawn to its current character or envision creating something new, this property holds space for both.Thoughtful upgrades—including a new roof with Legacy Class 4 shingles (2022), enhanced flashing and vents, and select updated windows—bring peace of mind while preserving the home’s original essence. Upstairs, you'll find two bright and airy bedrooms and a full bath. The main floor invites you in with a sunny and relaxing west-facing enclosed front porch that sets the stage for a warm welcome. Inside, the living room features a cozy nook with operable wood-burning fireplace, and an eat-in kitchen that opens to a lush, private backyard. A spacious side porch—ideal for bike and seasonal storage—along with main-floor laundry and a convenient powder room, makes everyday living feel easy and intentional.Nestled on a 25' x 139' lot with mature trees, this property offers a rare combination of privacy, charm, and potential. Enjoy the serenity as-is, or dream bigger with future development plans. All of this plus convenient access to the local shops and restaurants of 4th Street, the LRT, river pathways, and Stanley Park & Elbow Park. Saddledome, Stampede, grocery stores, banks are all a stone throw away. The perfect blend of city convenience and detached-home ownership! (id:57557)
9531 Kirkmond Crescent
Richmond, British Columbia
The most EXQUISITE MANSION located in the most prestigious Seafair Area. Suited on a 68 x 107 (7,218SF) rectangular lot with 3,605 SF of luxurious living. Built by renowned builder Avis Homes Ltd. This European style home boosts an open layout, full of exquisite details inside and out. It features 5 en-suited bdrms (4 up & 1 main) and 6 bthrms, 2 Kitchens with huge island & top line appl, all imported Granites & Floors throughout. So many luxury feature including High ceilings, Smart Control Home System, Crystal chandeliers, AC, HRV, Central Vac, Power-controlled blinds, 2 car garage and lots more. Walking distance to schools, shopping and recreation. School Catchment: Dixon Elementary and Boyd Secondary. (id:57557)
83a Mystic Meadow
Rural Athabasca County, Alberta
Enjoy this ready to go double lot(1 acre) recreational getaway or build your dream home! Located at Mystic Meadow Estates in Athabasca County, 1 hour north of St. Albert! This picturesque property features security gates and comes with a 2009 36 ft Jayco park model trailer with full bedroom, bathroom, dinette, living area, room with bunks, A/C, full size fridge & sliding patio door leading to a covered deck! Trailer is plumbed into a 650 Gal. holding tank with alarm. There is a 24x26 garage fully powered with cement floor, floor drain & built in wood stove! 10x10 fully insulated bunkhouse house with veranda, 1200 gal. cistern is protected in an 8x8 building, storage shed behind garage. Garage allows perfect set up for winter getaways. Mystic Meadow Estates is a friendly community orientated subdivision with an on-site groundskeeper, common land providing quad, skidoo and hiking trails, community park area with a cookhouse for family & friend gatherings Several lakes located close by. (id:57557)
13 Partridge Hollow Road
Prince Edward County, Ontario
Complete & move in-ready! Contemporary country living is calling! Discover 13 Partridge Hollow Road. Photos added to demonstrate the progress, professional media coming soon. Sitting on 2 acres in Hillier near beautiful beaches and popular wineries in Prince Edward County, this home is the perfect canvas to express your personal style. Offering 3+2 beds and 3.5 baths, 3,365 finished square ft of living space. (2,130 main and 1,235 finished in lower level). Enveloped in quality steel cladding with stone accents. Luxury vinyl plank floors throughout - a durable, attractive product, the perfect answer to relaxed living, while ensuring visual appeal. The great room offers a modern propane fireplace, enjoyed from all points of the room. Within the great room, the dining room leads to the deck (pressure treated wood deck, to be completed with glass railing). Quartz countertops and a handsome kitchen are sure to impress. The main floor offers a foyer, mud room, separate laundry room, 2 pc bath, 4 pc bath, 5 pc ensuite, 3 beds. Primary suite is complete with built-in wardrobes, and a captivating ensuite with tile and glass shower, soaker tub and double vanity. The lower level is complete with 2 additional bedroom rooms, a 3 pc bathroom, and a generous recreation room with electric fireplace and ample natural light. This thoughtfully designed home is well suited to display beautiful art, enjoy the company of guests, and well-situated to venture to your favourite places in PEC. Visit today and you too can Call the County Home! (id:57557)
16117 108 Avenue
Surrey, British Columbia
Built on an 8171 sqft lot, this property boasts a spacious 6039 sqft area with 11 bedrooms and 9 baths, showcasing meticulous attention to detail with no expenses spared. Each room offers ample space, complemented by features such as central air-conditioning, radiant hot-water heat, HRV system, and a security camera system. Enjoy the convenience of high-efficiency hot-water furnace, premium appliances, covered patios/decks, and a double garage with gated driveway. Benefit from the reassurance of a 2-5-10 new home warranty. OPEN HOUSE: SUN. June 15, 2-4pm (id:57557)
111 Citadel Acres Close Nw
Calgary, Alberta
This stunning Excel home, originally built in 2001, is in exceptional condition and offers nearly 2,000 sq. ft. of beautifully maintained living space. Situated with only one direct neighbor, the property enjoys added privacy, complemented by a charming mature tree in the front yard. Inside, this BRIGHT and AIRY 4-LEVEL SPLIT showcases a thoughtfully designed floor plan you'll immediately love. The main entrance level welcomes you under a soaring vaulted ceiling, drawing you into the functional OPEN-CONCEPT KITCHEN featuring a large island, adjacent dining area, and a versatile front living space-ideal as a family hangout or formal sitting room with gorgeous bay windows. Just a few steps down, the walk-out lower level opens to a treed backyard and features a cozy family room wired for sound, plus the cutest LIBRARY NOOK-perfect for quiet moments or reading with little ones. Upstairs, you'll find three bright bedrooms and a full bath-an ideal layout for a young family or anyone needing dedicated home office space. The lowest level is half-sunken, with larger windows bringing in great natural light. Here, you'll find an additional bedroom with a walk-in closet, a full bathroom, a laundry room, and AMPLE STORAGE cleverly tucked under the third level. It's perfect as a guest suite or your own private master retreat. Recent updates include luxury vinyl plank flooring in the kitchen and entryways, plus NEW CARPET throughout that feels warm, clean, and wonderfully soft underfoot. A fresh coat of paint and all NEW BLINDS AND WINDOW TREATMENTS add a polished, move-in-ready feel. The entire ROOF and all SIDING on both the home and detached garage were redone in 2013, providing peace of mind. The fully fenced yard includes a concrete patio out back, a side yard kennel with access from the home, and just two minutes away you'll find a large park and playground-perfect for kids or pets. The DOUBLE OVERSIZED & HEATED GARAGE is a standout, with direct access to the paved all ey, 220V wiring, plus built-in workbenches and storage-ideal for hobbyists or weekend DIYers. With quick access to Stoney Trail, Beacon Hill, Crowfoot, and Royal Oak, plus a 7-Eleven at the community entrance and excellent nearby schools, this home truly has it all. Drop by for a look-you won't be disappointed. This one is a gem!***Some images have been virtually staged to better showcase the true potential of rooms and spaces in the home*** (id:57557)
505 947 Whirlaway Cres
Langford, British Columbia
Open House - Jun 15, 12-1:30 pm. Step into luxury with this gorgeous like-new 1Bed, 1Bath condo. Beautifully maintained home offers a bright, open-concept layout with stylish finishes and impressive modern features. Spacious balcony with sweeping views, a sleek linear fireplace feature wall, and year-round comfort with a ductless heat pump. Kitchen includes stainless steel appliances, quartz countertops, and ample cabinet space, making it both functional and beautiful. Additional perks include in-suite laundry, one secure underground parking stall, a storage locker, and the balance of the new home warranty. Outstanding amenities: 1,000 sq ft fitness centre, expansive rooftop patio and dining/recreation area, bike and motorcycle parking. Pet and rental-friendly, with BBQs allowed! Perfectly situated with quick access to Costco, Millstream Village, and an easy commute to Victoria. Great for first-time buyers, downsizers, or investors looking for a well-appointed home in a prime location. (id:57557)
320 18811 72 Avenue
Surrey, British Columbia
Award-Winning RDG Development-THE CORNERS. This 2-BED (both good size and with a big window), 2 BATH, privately separated (not wall to wall). Stylish open kitchen with ISLAND, Whirlpool appliances, double sink, 9'ceilings, modern lightening, plus quiet balcony facing courtyard. Close location to future SKYTRAIN. TOP LEVEL amenities in the complex-Social CLUB, GUEST SUITE, Billiard Room, Fitness Lounge, RETAIL CONVENIENCE STORE, Medical/Pharmacy office. You'll love the more than 12,000 SF of shared indoor and outdoor amenity space, along with 8,000 SF of shops and services right at your doorstep. Perfect place to meet up with friends and neighbours. Schools, parks, restaurants and a brand-new community centre are all just minutes from home. 1 parking + 1 storage locker. Pride of ownership! BEST PRICE PER SF in the Area. Open House Sat June 14, 3-5 PM (id:57557)
20078 27a Avenue
Langley, British Columbia
This stunning open-concept MODERN build offers luxurious finishes, plenty of space + a large SOUTH yard for exceptional value. Designed w/HIGH-END finishes incl MIELE + MONOGRAM appliances + an imported Liebherr built-in Wine Fridge. HARDWOOD floors, coffered ceiling, sleek cabinetry and stylish trim throughout. Large black windows allowing abundant NATURAL LIGHT and stunning over-sized light fixtures make a huge statement. Finished w/Riobel fixtures, black hardware, an elegant gas fireplace & custom millwork. RADIANT floor heating, A/C, Ceiling Speakers, 8-Ft Interior doors, Walk-In-Closets, IRRIGATED yard providing all the conveniences of a perfect home. A 2nd Chef's Kitchen + large deck and yard make this the perfect place for entertaining while offering privacy on a QUIET STREET. (id:57557)
3303 Peter Street
Windsor, Ontario
Pristine duplex nestled in the heart of Windsor at 3303 Peter Street. Upper unit rented for $3200, lower unit rented for $815. In total generating $4015 in monthly income. Lower unit ready to be vacated for owner to move-in or can be rented out. Excellent tenants with great credit and payment history. A true turnkey investment in one of Windsor’s most rentable pockets or grow your family in this beautiful neighbourhood located close to all enmities and a hospital. (id:57557)
47 Hamptons Link Nw
Calgary, Alberta
Welcome to this beautiful FULLY-DEVELOPED 2-story townhouse in the LA VITA complex in the Hamptons. Step into the main level with an open living room /dining room plan including gas fireplace. Check out the AMAZING VIEWS from yourpatio door. 2 BEDROOMS up, 2.5 BATHS including a 3-pc ensuite. FULLY FINISHED WALK-OUT BASEMENT and SINGLE ATTACHED GARAGE. QUICK POSSESSION AVAILABLE. Close to schools, shopping, transit. Don't miss out on your opportunity to own in the highly desirable Hamptons! Call today for your viewing appt.(More pics to come!) (id:57557)
2 - 183 Brock Street
Zorra, Ontario
Welcome to Hogg Constructions newest development in the charming town of Thamesford! These stunning 2-bedroom, 2-bathroom bungalows are designed for those looking to downsize or mature adults seeking the ease of one-floor living. Featuring a modern, open-concept design, these homes are bright, warm, and inviting. No detail has been overlooked, brand-new hardwood flooring, sleek modern lighting, and pot lights throughout create a stylish and welcoming ambiance. The bathrooms and laundry room showcase elegant porcelain tiling, adding a touch of luxury to everyday living. These move-in-ready homes are an absolute must-see! Don't miss your chance to own a beautifully crafted bungalow in this exclusive community. (id:57557)

