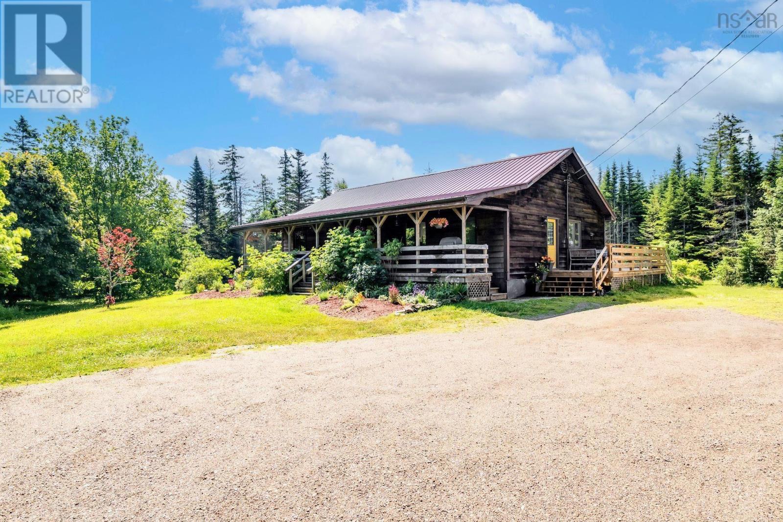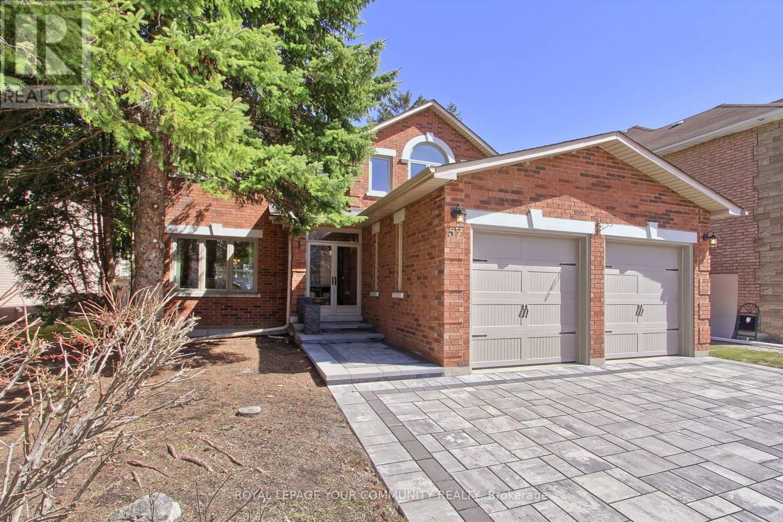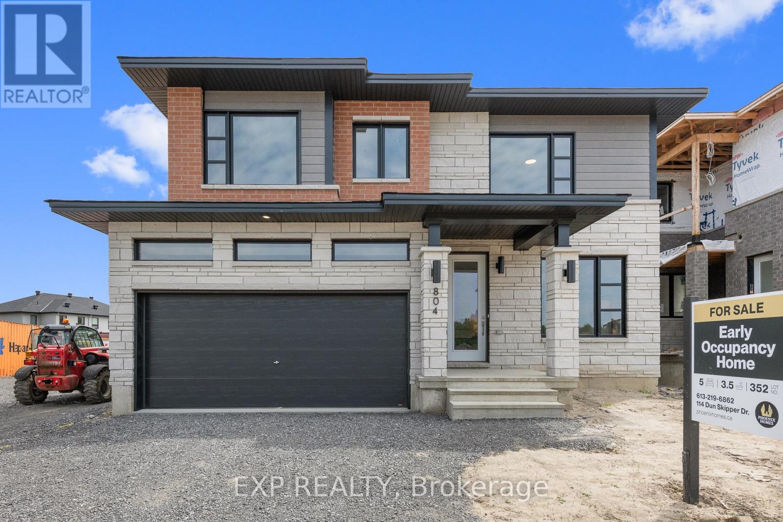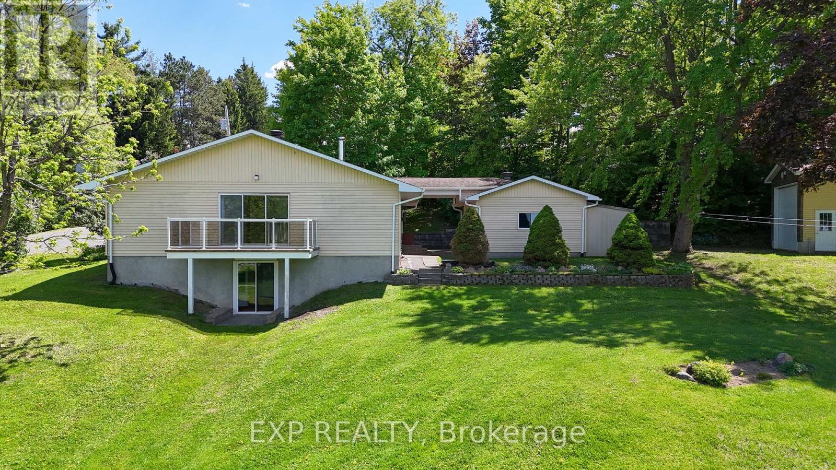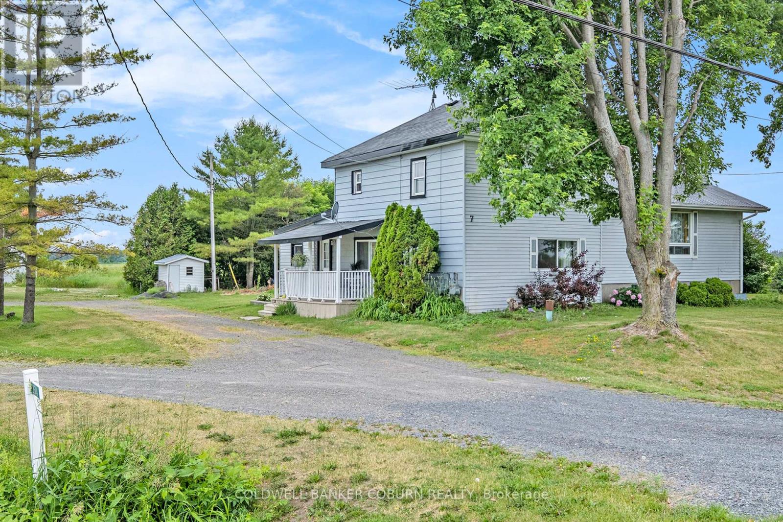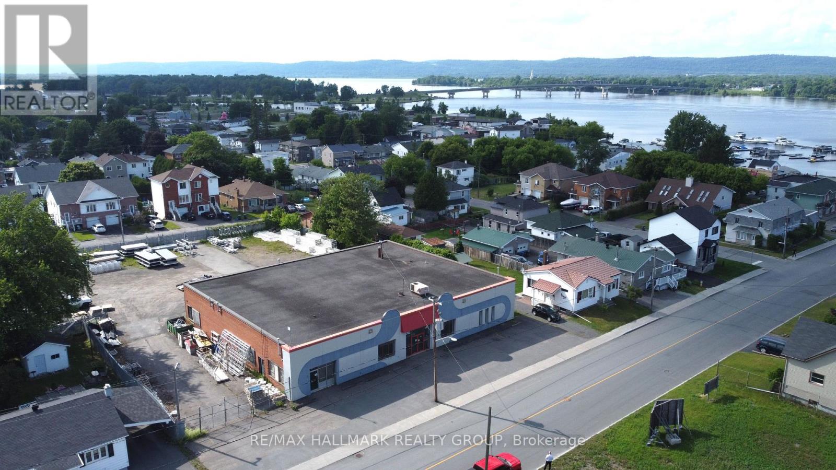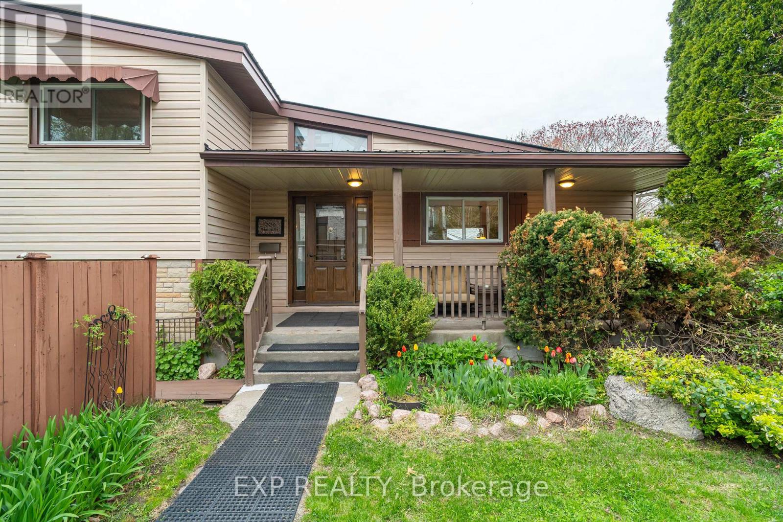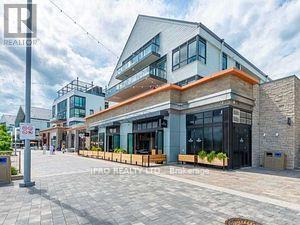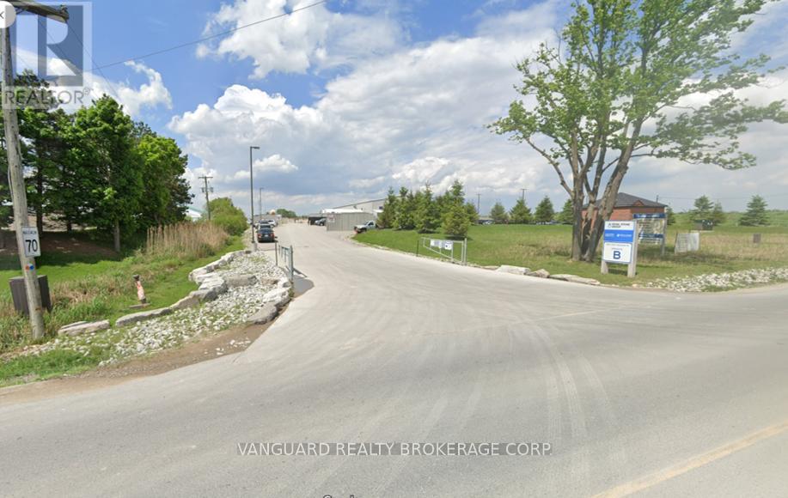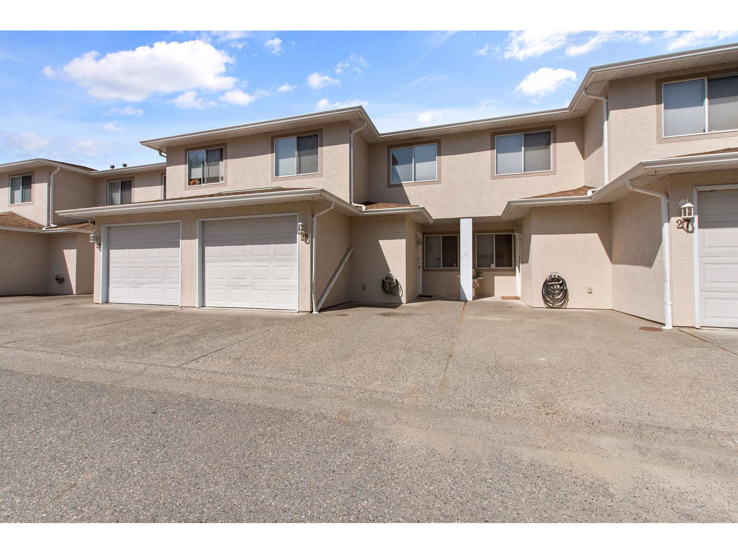23 Ross Ave
Marathon, Ontario
Easy affordable living. No need to break the bank on a home purchase. This gem has loads to offer and is located in the family-friendly community of Marathon On. Built in 1946, this solid home is ready for someone to roll up their sleeves and make it their own. Offering a 3 yr old WETT certified pellet stove (2022), newer windows all around (2018), low taxes, fenced yard, two good-sized bedrooms, propane furnace (2018), upgraded plumbing, shingles (2023), newer pretty kitchen with loads of counter space, lots of counter space for meal prep and ample room for a large family dining area, a 4pc bath on the upper level, a 2pc powder room on the main level, a study, den, or office on main level, an attached garage with entry to the house and yard available. Many upgrades have been completed. Don't miss out on this chance to enter the housing market with this affordable home. Call or text to arrange your viewing today. Visit www.century21superior.com for more info and pics. (id:57557)
44 Allenwood Road
Springwater, Ontario
Live in Luxury and Comfort in Springwater Lease the Hunter Model Today! Welcome to your next home in one of Springwater's most desirable and growing communities! This stunning, nearly-new 4-bedroom, 3-bathroom Hunter model by Huron Creek Developments offers almost 3,000 sq. ft. of beautifully upgraded living space, perfect for families, professionals, or anyone seeking comfort, space, and style. Why You'll Love Living Here: Expansive and bright layout with soaring vaulted ceilings in the foyer and great room Over $175,000 in premium upgrades including high-performance flooring, a designer kitchen and bathrooms, and an insulated garage113 ft. wide premium lot ideal for entertaining, gardening, or relaxing outdoors4 spacious bedrooms upstairs, including a Jack-and-Jill bath and a private ensuite perfect for families or guests Large unfinished basement with big windows ready for your personal touch Nearby Amenities for Easy Living: Groceries & Shopping: Minutes from Foodland, Walmart, and local boutiques Dining: Close to family restaurants, cozy cafes, and popular takeout options Recreation: Near trails, parks, and sports facilities perfect for active lifestyles Healthcare: Easy access to clinics and nearby hospitals in Barrie Education: Great schools nearby with convenient school bus service Weekend Fun: A short drive to Wasaga Beach, Snow Valley Ski Resort, and golf courses Prime Location with Commuter Convenience 90 minutes to Toronto30 minutes to Barrie Quick access to Hwy 400 and Hwy 27 Move-in Ready. Available for Lease Today! Whether you're upsizing, relocating, or looking for a fresh start, this home offers comfort, style, and unbeatable convenience in a peaceful, family-friendly neighborhood. Your new home in Springwater is waiting! (id:57557)
216 Cimarron Court
Okotoks, Alberta
Gorgeous 4 bedroom bungalow situated close to the sheep river escarpment on a quiet cul de sac with a heated workshop. Rarely do homes come on the market that have an awesome 20ft x 14ft heated shop, as well as an attached double car garage! This great bungalow has a fabulous front porch - perfect for relaxing in the shade! Step inside this beautifully presented home and you will be welcomed with gleaming hardwood floors. The spacious living/dining benefits from a lovely bay window overlooking the front yard and a gorgeous fireplace. The bright and airy kitchen has a large island, stainless steel appliances, new dishwasher and white cabinets. There is also a great family room that overlooks the south facing backyard. On the main floor there are 2 good sized bedrooms, the master features dual closets and a 3 piece ensuite with large vanity and shower. Completing this level is a 4 piece family bathroom and a laundry. The fully finished basement has a massive family/games room. There are 2 more good sized bedrooms in the basement and a 4 piece ensuite with a linen closet. There is also a large storage room with built in shelving. Did I mention the water softener and central vac? In the south facing backyard is a greenhouse and a drip irrigation system on a timer. The fabulous 20ft x 14ft heated workshop has a wood floor, an air compressor and a workbench - perfect for the woodworker or DIY enthusiast! This home is located just a few steps from the walking path system and has a lovely double attached garage too! Don't miss out on this lovely home! View 3D/Multi media/Virtual Tour! (id:57557)
758 Newtonville Road
Forest Hill, Nova Scotia
Privately set on 14.5 acres in Forest Hill, this 35-year-old ranch-style home offers peaceful living and space to grow. Located in the sought-after Gaspereau Elementary, Wolfville School, and Horton High school districts, the home is tucked down a freshly graveled driveway with a full-width covered front porch and beautiful landscaping. Inside, enjoy a bright, open living space with vaulted ceilings, warm southern light, and a framed dining area leading to a spacious kitchen with quartz counters, updated back-splash, coffee bar, and pantry. The main level offers 3 bedrooms, 1.5 baths, and a must-have mudroom side entry. The finished lower level adds a 4th bedroom, two flexible rooms, a large rec room, and two storage spaces, plus a separate entry with a new exterior door. The home has a long-lasting metal roof and two heat pumps (main and lower level) for year-round comfort. Settle in and make it yours! With acres of forest to explore, and peaceful country living just minutes from schools, a local beach, corner store, and the vibrant town of Wolfville. This isn't just a home, it's a lifestyle rooted in nature, comfort, and connection. (id:57557)
176 Lakewood Circle
Strathmore, Alberta
Welcome to this enchanting 4-bedroom bilevel home, nestled in Lakewood of Strathmore. As you approach, the home greets you with its charming exterior and a spacious double garage, offering ample parking for convenience. Step inside to discover an inviting main level that features a contemporary, open floor plan, seamlessly integrating the living room, dining area, and kitchen. Sunlight flows through generous windows, illuminating the airy space and highlighting the exquisite decor. The kitchen boasts a large island, quartz countertops, premium cabinetry from Superior Cabinets, and stainless steel appliances, perfect for hosting intimate gatherings or grand celebrations. On this level, two bedrooms, including the primary suite, which offers a private full bath and a walk-in closet. An additional full bath caters to guests and the second bedroom, ensuring both comfort and convenience. Descend to the lower level to find another space designed for relaxation and entertainment. This level offers two more generously sized bedrooms and a full bath. The expansive recreation room offers endless possibilities for customization, whether a media room, home office, or hobby space. Outside, an expansive backyard awaits, offering a private retreat with no neighbors behind. Situated in a future lake neighborhood, this home is just moments from a new playground, a pickleball court, and walking paths. With its spacious layout, three full baths, and thoughtful design elements, this bilevel gem is ready to welcome you home. Zoning does allow for legal secondary suites, with permit, in this community. (id:57557)
103, 320 Cedar Crescent Sw
Calgary, Alberta
Fully Renovated, Spacious & Bright End Unit in Spruce Cliff! This stylish 2 bedroom ground-level condo has been completely renovated and offers a perfect blend of modern updates and serene surroundings. Backing onto green space, enjoy privacy and nature from your private balcony. The home features a functional galley kitchen with ceiling-height wood cabinetry, stainless steel appliances, and sleek finishes throughout. The open dining area leads to a huge living room, perfect for relaxing or entertaining. You’ll love the updated 4-piece bath, in-suite laundry, and the abundance of natural light. Includes 1 assigned parking stall and storage locker, with visitor parking and a games/rec room for residents. Located in the desirable inner-city community of Spruce Cliff—steps to LRT, Westbrook Mall, Edworthy Park, Shaganappi Golf Course, Bow River Pathway, and just minutes to downtown. A turnkey home or investment in a vibrant, walkable neighbourhood! (id:57557)
41 Mcanulty Boulevard
Hamilton, Ontario
Possibly the Most Desirable Home on the Street 3+1 Bedroom with Finished Basement & Rare Below-Grade Garage! Welcome to a standout property that combines space, convenience, and opportunity perfect for families, professionals, or savvy investors. This 3+1 bedroom home is freshly painted in modern, neutral tones, creating a bright and contemporary atmosphere throughout. With a spacious main floor and finished basement, there's room for everyone and flexibility to customize your lifestyle. Whether you're a family with 2+ children or someone working at the plant just behind the house, this home fits the bill. The basement offers potential to convert into a 2-bedroom, 1-bath suite perfect for extended family, rental income, or creative use for those bold enough to maximize its potential. Key Features: 3 spacious bedrooms plus a versatile basement bedroom/office; Bright, freshly painted interior with a welcoming, modern feel; Fully finished basement with potential for in-law or income suite; Rare below-grade attached garage + 1 additional driveway space no need to park on the street!; Low-maintenance yard, enjoy the outdoors with minimal upkeep; Updated utilities and move-in ready condition; Exceptional location: close to shopping malls, major highways, arterial roads, parks, bus routes, Dofasco, TiCats Stadium, Confederation Beach, and trendy Ottawa St. Homes like this don't come around often. With its unbeatable location, functional layout, and rare parking features, this one is expected to move quickly. (id:57557)
960 Lysander Drive Se
Calgary, Alberta
Prime Opportunity in the beautiful community of Ogden – 8400+ SQFT LOT providing the perfect canvas for your dreams to come alive. The location of this lot and tremendous size cannot be beat. To name a few of the numerous surrounding parks, CarBurn Park, Jack Setters Park, Lynnwood Ridge Park, Micro forest ,Beaver Dam Flats and Sue Higgins Park. The Calgary Soccer Center, is just a short drive away. The front of the property is located on a quiet cul de sac, while the back of the property backs onto Lynnwood Park. Whether you’re looking to renovate, rent, or redevelop, this bungalow checks all the boxes. This is an ideal acquisition for investors looking to capitalize on one of Calgary’s most stable and desirable neighbourhoods. Perfect for the outdoor enthusiast or families who enjoy taking leisurely walks or bike rides can access the Bow River's scenic winding pathway system. Inglewood Golf & Country Club is nearby for the avid golfers. Many schools including Charter, Public and Catholic schools are nearby. Enjoy quick access to Macleod Trail, Stoney Trail and Downtown. The new Green line LRT location is a short walk, offering convenience for commuters heading downtown, making the daily journey to work smooth and effortless. Experience the local shops and restaurants the community offers. The 1104 Sq.Ft BUNGALOW has 4 bedrooms with 3 bathrooms. The main level has living room, kitchen, dining room, full bath and two piece ensuite. The fully developed basement has the potential for another bedroom, bathroom, recreation room, multiple storage rooms and a workshop area. Enjoy evening barbecues on a spacious deck with direct kitchen access. All appliances are “as is condition” and are all presently working. There is loads of parking in addition to the oversized double garage. Love it as is or create your own dream home and outdoor living space, perhaps add a carriage house with driveway access from 18th street (subject to city approvals and permitting) to offset the mortgage or allow multi-generational living with plenty of space between the dwellings. The possibilities are endless, as this expansive space can accommodate it all! (id:57557)
27 Hawthorne Lane
Aurora, Ontario
One of the best Lots on one of, if not the most sought after street in Aurora! Surrounded an impressive collection of stunning, multi-million-dollar Luxury Homes, nestled at the quiet end of a cul-de-sac. Set on a rare pie-shaped Lot, this property spans an impressive 155 feet wide at the rear, offering incredible space, privacy, and endless possibilities. Lots like those very rarely come to market, so secure it now and build your Dream Home on Hawthorne. Or renovate the existing well-laid-out 3-Bedroom Bungalow. Enjoy a short and scenic walk along beautiful Kennedy Street West to the heart of Yonge Street with its Cafés, Restaurants and Shops. Top-tier Private Schools like St. Andrews College and St. Anne's School are just minutes away, making this location as practical as it is prestigious. (id:57557)
19 Indigo Street
Richmond Hill, Ontario
Absolutely Stunning Fully Renovated Home in Prime Bayview & Major Mac Location. Fall in Love The Moment You Walk In With Eng. Hardwood Floors Throughout Feat. 3+1 Bedrooms, 4 Baths with Modern Design Accents. Enjoy Luxury Living with tons of upgrades such as New Kitchen with Walk-in Pantry, Quartz Counters & Backsplash, New Appliances, 4 New Washrooms and Renovated Basement with Additional Bedroom, Rec Room and Laundry Room. Walking distance to High Ranking Bayview H.S & Richmond Rose P.S Zone, Fully Concrete Low Maintenance Backyard, No Sidewalks, 404, & All Amenities. (id:57557)
92 Waterlily Trail
King, Ontario
Welcome to this beautiful and charming 4-Bedroom detached link home in the highly sought-after community of Schomberg, King. Nestled in a quiet, family-oriented neighborhood, this home offers a peaceful, green, country-like atmosphere - perfect for those seeking comfort, space, and tranquility. The main floor features a spacious open-concept great room combined with a elegant kitchen, ideal for both everyday living and entertaining. A separate den offers versatile space that can be used as a home office, kids' playroom, or cozy sitting area. Enjoy 9-foot smooth ceilings and pot lights throughout the main floor, nicely functional layout and complemented by warm-toned hardwood flooring throughout the entire home.The modern kitchen boasts new (2024) stainless steel appliances, a center island with double sink, quartz countertops, and contemporary light fixtures. The generous breakfast area walks out to a backyard patio with a custom wide deck - ideal for relaxing or hosting family and friends.The large primary bedroom includes a 4-piece ensuite and his-and-hers closets. Three additional generously sized bedrooms include one with access to a shared semi-ensuite bathroom. Step outside to a beautifully landscaped exterior featuring a stone interlock pathway leading to the front door. An additional highlight includes NO sidewalk, allowing for an extended driveway with extra parking spaces. Located near Hwy 9 and Hwy 27, this fabulous location offers easy access to schools, shops, the new recreation centre, and all nearby amenities. A convenient commute to the city or airport completes the appeal of this exceptional home. (id:57557)
57 El Dorado Street
Richmond Hill, Ontario
Welcome to this Exceptionally well built and meticulously maintained home with 2,893 sq. ft. of Spacious above grade Living in Westbrook, Richmond Hill. Enter into a bright and open 17'two-storey foyer with a sweeping spiral staircase. The home showcases 9-foot ceilings on the main floor, a convenient main floor office and large main floor laundry room with access to the garage. The kitchen overlooks the backyard and adjacent is a family room with fireplace and large dining and living rooms ideal for entertaining your guests. Generously proportioned principal rooms featuring large windows provide plenty of natural light. Private backyard with a patio for outside dining. The newer garage doors and interlocking driveway add both function and curb appeal. The full yet unfinished basement allows designing and building to suit your unique needs and completing it to your exact specifications. This is a great family home located on a wide 52' lot with mature trees. Perfectly located close to top-rated schools, parks, shopping, Mackenzie Health Hospital. Excellent transportation options, this home combines space, comfort, and location in one exceptional package. (id:57557)
21b South Balsam Street
Uxbridge, Ontario
Beautiful fully renovated 1 Bedroom, 1 Bathroom Basement Apartment with separate entrance. Utilities included (Water, Heat, Hydro, Laundry & Wifi) 2 parking spaces on the driveway are available. Limited access to the backyard. Pets are welcomed (id:57557)
804 Ninaatik Place
Ottawa, Ontario
Welcome to this beautifully crafted Phoenix Homes family residence, nestled in the heart of Findlay Creek. This brand new, move-in ready home offers immediate occupancy and showcases a sleek, modern elevation.Step inside to a thoughtfully designed main floor featuring an open-concept layout with a bright family room, generous dining area, and a versatile office spaceideal for remote work or accommodating guests on the main level.The chef-inspired kitchen seamlessly blends style and function with quartz countertops, a built-in coffee bar, walk-in pantry, abundant cabinetry, ample prep space, and an impressive central island. The living room is bathed in natural light, thanks to floor-to-ceiling windows, and anchored by a cozy gas fireplace.Upstairs, you'll find five generously sized bedrooms, including a private primary retreat with a spa-like ensuite featuring dual vanities, a freestanding soaker tub, and a walk-in glass shower. A secondary bedroom also enjoys its own ensuite, while a full main bath and convenient laundry room complete the upper level.The unfinished basement offers enlarged windows and awaits your personal design. Outside, the backyard has been extended by 3 feet, offering additional space for outdoor enjoyment and entertaining. Enjoy the benefits of a brand new buildwithout the wait. (id:57557)
16 Iris Court Se
Medicine Hat, Alberta
Check out this Spacious 5 Bedroom , 2.5 Bathroom home in the desirable Connaught area! Nestled in amongst the beautiful Connaught Golf Course, this area is close to the Medicine Hat College and all of the Shopping and Services available in the south side of the city. The wide open floor-plan of the Kitchen / Dining / Living area provides all the of room you need for family and entertaining. There is convenient access to the large , partially covered deck from the dining area . There is a full Bathroom plus 3 Bedrooms on the main floor including the Primary Bedroom with 2-piece ensuite. Downstairs is host to a large family room with a cosy wood burning fireplace , 2 more good sized bedrooms , a full bathroom, and a massive laundry / utility room great for storage or freezer space. There is a high efficiency furnace, an updated water heater, and BRAND NEW SHINGLES just last year. Plenty of parking available on the 4 car front driveway, even room for an RV ! Get in to your next home before Summer! Quick Possession Available (id:57557)
2577 Regional 174 Road
Ottawa, Ontario
Set on over 3 acres with 350 feet of private shoreline, this rare waterfront property offers unmatched privacy, panoramic views of the Ottawa River, and direct access to the water - all just 25 minutes from downtown. From sunrise to sunset, enjoy an ever-changing backdrop of the Gatineau Hills, the Quebec shoreline, and passing ferries drifting by. Inside, the main level features an open-concept layout with triple patio doors that bring in natural light and a convenient wet bar including a bar fridge at the entrance. A Pacific wood stove adds warmth to the living room, while the dining area is anchored by a gold-plated chandelier imported from Spain. The kitchen includes a central island, induction ceramic cooktop and built-in oven with a rear entry and main-floor laundry with a recent washer and dryer. Two bedrooms, a third room that can function as a den/office/guest bedroom, and a full bathroom with a therapeutic tub and heat lamp complete the main floor. The finished basement offers valuable space, including a large insulated music room, half bath, workshop, cedar closet, cold storage and walk out to the backyard oasis. Outside, mature trees, garden beds, and interlock patios create a peaceful, park-like setting. A dock can be installed, making it easy to enjoy kayaking, boating, or simply relaxing by the shoreline. The detached 18' x 32' insulated garage with oversized doors fits an RV or boat, while the single-car garage and two additional sheds provide ample storage. Recent updates include Leaf Filter eavestroughs (2019), a new hot water tank (2022), 40-year shingles (2010), and Verdun windows and doors with transferable 20-year warranties. Central air, central vacuum, electric heat, and a Cooligan water system with UV and reverse osmosis are all in place. Located minutes from Orleans and an easy drive to downtown, this property offers the best of both worlds - peaceful waterfront living with quick access to city amenities (some photos were virtually staged). (id:57557)
444 Tuscany Dr
Thunder Bay, Ontario
You don't want to miss this one!! A stunning home located in Gemstone Estates. Whether its a short walk to the park or a quick drive for groceries, everything you need is close by. Pride of ownership is evident both inside and out. This home boasts a stunning, low maintenance garden in both the front and back. The main floor includes 2 Bedrooms, Ensuite, a 4pc bathroom, a large open concept Kitchen, dining room and living room that offers tons of space. Step out from the living room onto a two tiered deck with room to relax and bbq. Downstairs you'll find another bedroom, large rec room, laundry room, a large 4pc bathroom with jetted tub and a large utility room with plenty of storage space. Call to book your showing today! (id:57557)
3314 County 12 Road
North Stormont, Ontario
Welcome to this charming and well-maintained home offering a total of 3 bedrooms and 2 full bathrooms, including a fully equipped in-law suite. The main residence features 2 bedrooms and 1 bathroom, with a spacious open-concept kitchen and living area. The bright, lower-level family room, complete with a cozy wood stove, provides the perfect spot to relax or entertain. The upper level offers 2 bedrooms that are well-appointed, offering generous space for rest or work-from-home needs. Step outside to a peaceful deck that overlooks wide open farmers fields, a perfect setting for morning coffee or evening unwinding.The ground-level in-law suite includes its own private entrance, full kitchen, one bedroom, a 4-piece bathroom with laundry hook-up, separate heating and hydro, and even its own covered porch, ideal for extended family, guests, or added living flexibility. A fantastic opportunity for multi-generational living or enjoying extra space with privacy. (id:57557)
284 Cameron Street
Hawkesbury, Ontario
Excellent Commercial Opportunity 8,000 Sq. Ft. Building in Prime Hawkesbury Location Discover the potential of this expansive 8,000 square foot commercial property, ideally situated in the heart of Hawkesbury strategically located just one hour from both Montreal and Ottawa. This versatile space is perfectly suited for a wide range of business ventures, from automotive and light industrial operations to warehousing, distribution, or service-oriented companies.The building features two 12-foot garage doors providing convenient access to the main garage area, which boasts impressive 13-foot ceilings ideal for accommodating large vehicles or equipment. The garage and adjacent storage zones are efficiently heated with four suspended natural gas heaters, ensuring year-round functionality.Inside, you'll find two private offices equipped with heat pump air conditioning for comfort in every season, along with two well-appointed bathrooms. A large kitchen doubles as a conference room, perfect for team meetings or client presentations. Multiple storage areas offer added convenience and organizational flexibility.The property is fully fenced and includes dual gated access to a spacious rear yard with abundant parking for staff or fleet vehicles. An additional 10 parking spaces are available in front of the main entrance, enhancing accessibility for clients and visitors.With excellent street exposure, robust infrastructure, and flexible layout, this commercial property offers endless possibilities for entrepreneurs and growing businesses. Don't miss this rare opportunity to invest in a high-visibility, high-potential space in one of Eastern Ontario's most accessible hubs. (id:57557)
220 Ancaster Avenue
Ottawa, Ontario
Welcome to 220 Ancaster Avenue - tucked into the heart of Woodpark, a west-end neighbourhood where quiet streets, urban convenience, and natural beauty all come together. Just steps from the Ottawa River Parkway and minutes to Westboro, this location offers the perfect blend of access and escape. Step inside to a bright, open main floor where large windows fill the living and dining areas with natural light - ideal for entertaining or everyday living. The kitchen features durable countertops, abundant cabinetry, and a granite breakfast bar for casual mornings, flowing effortlessly into the formal dining area and inviting living room. A walk-out to the backyard adds to the home's functionality. The unique split-level design offers space for everyone. Just a few steps up, you'll find three spacious bedrooms, a full bathroom, and a versatile loft perfect for a home office or reading nook. The top level is a true retreat - featuring a private primary suite with its own balcony, cozy fireplace, walk-in closet, and ensuite bathroom. The lower level expands your living space even further, with a generous family room, oversized windows, an electric fireplace, a powder room, laundry area, and a bonus room that can serve as a fifth bedroom or office. And the showstopper? A private indoor pool - your very own year-round wellness escape. From there, step out to a beautifully landscaped backyard with a deck, patio, gazebo, and lush green space - perfect for summer gatherings or quiet evenings. The finished basement adds a rec room and ample storage, making this home as practical as it is charming. Walkable to Carlingwood Mall, Farm Boy, and Westboro Village, with both New Orchard and Lincoln Fields LRT stations close by for a quick downtown commute. Britannia Beach, Parkway bike trails, and top schools are all nearby. 220 Ancaster Avenue isn't just a place to live - it's a place to thrive. (id:57557)
D205 - 333 Sea Ray Avenue
Innisfil, Ontario
This Is Your Ideal Getaway In The Exclusive Friday Harbour Resort! Perfect Fully Furnished Luxury Penthouse 1Bdrm+Den (Den Can Be Used As 2nd Bdrm)! Great Space To Relax On On A Big & Spacious Balcony For Dining And Entertainment All Summer Long. So Many Activities: The Nest 18 Hole Golf, 200 Acre Nature Preserve W/ 7 Km Of Hiking Trails, Boating, The Pier Entertainment, Beach Club, Pool, Tennis, Lake Club Pool & Gym, Future Hotel & Tennis Club! Year Round Events, Sports/Activities, Including Skating, Cross-Country Skiing, And Snowshoeing. (id:57557)
2914 Pattee Road E
East Hawkesbury, Ontario
Nestled on a beautifully landscaped corner lot near the Quebec-Ontario border, this executive 2-storey home offers the perfect blend of elegance, comfort, and convenience. Ideally located just 35 minutes from Montreal's West Island, 1 hour from Ottawa, and only 5 minutes to Hawkesbury's renowned hospital, shopping, restaurants, and marina on the Ottawa River this is a lifestyle opportunity you don't want to miss.The second level offers four spacious bedrooms, including a primary suite with a full ensuite and a separate full bathroom for the remaining bedrooms perfect for a growing family. On the main floor, enjoy a fully renovated open-concept layout where the kitchen becomes the heart of the home. Featuring a huge center island, built-in appliances, and an abundance of cabinetry, this kitchen is designed for entertaining. It flows seamlessly into the dining area, complete with a cozy wood-burning fireplace and patio doors that open to your private backyard retreat.Step outside to a brand-new poured concrete patio featuring an outdoor kitchen, pergola, and an above-ground pool ideal for summer fun and gatherings. The fully finished basement adds two more bedrooms and a spacious rec room, offering flexibility for guests, office space, or a home gym.Additional features include a double attached garage, central air conditioning, a paved driveway, and rough-in for central vacuum. This home is move-in ready and designed for both family life and entertaining in style. (id:57557)
3230 King-Vaughan Road
Vaughan, Ontario
Great Opportunity To Secure Outdoor Storage Or Parking For Your Fleet. Located Just West Of Jane St. On King Vaughan Rd., This Paved Lot Is Highly Accessible And Minutes From Highway 400. The Available Area Is Approx. 68' x 115. Parking Lines & Numbers Have Been Painted For 8 Slips Should You Opt To Use The Space For Parking Tractors And Or Trailers. Entrance To The Yard Is Via A Locked Gate. Hydro Is Available At An Additional Cost Depending On Your Requirement. (id:57557)
28 5536 Vedder Road, Vedder Crossing
Chilliwack, British Columbia
Welcome to this updated 2-storey townhome in a quiet spot at the back of the complex! This 1,434 sqft home features 3 spacious bedrooms, 3 baths, newer flooring and fresh paint throughout. The kitchen has been updated and offers a large pantry, opening to the dining area and bright living room with gas fireplace & sliders to the private backyard"”perfect for BBQs! Main floor laundry and 2-pce bath are ideal for guests. Upstairs has 3 large bedrooms, full bath, and a primary suite with 4-pce ensuite and huge walk-in closet. Single garage, large driveway apron, washer/dryer (2025), DW (2024), newer HWT, GD opener (2025) & 8yr roof(approx). Great location near Garrison & Vedder River "“ walk to trails or fishing! Strata $331.47/mo. 2 pets allowed (max 26" at shoulder). * PREC - Personal Real Estate Corporation (id:57557)




