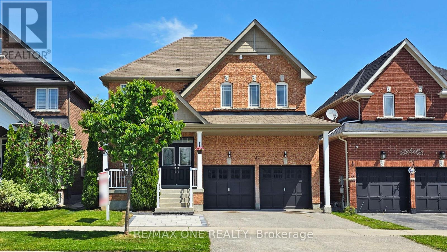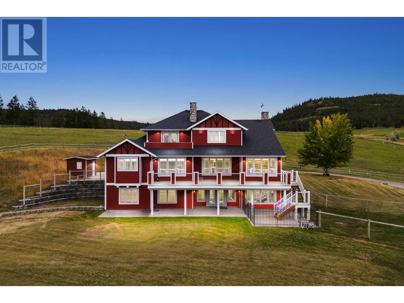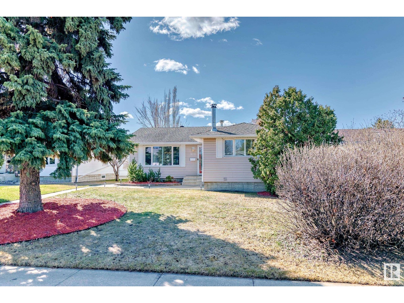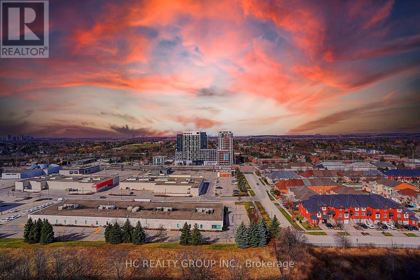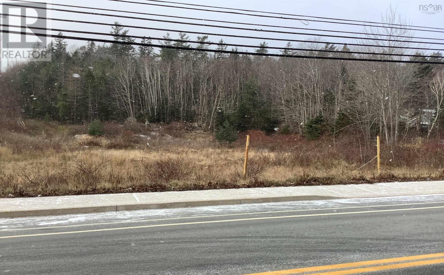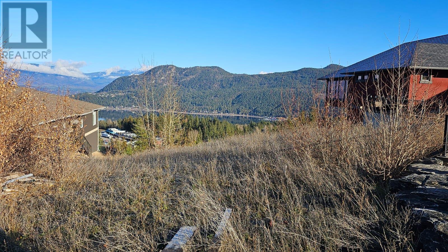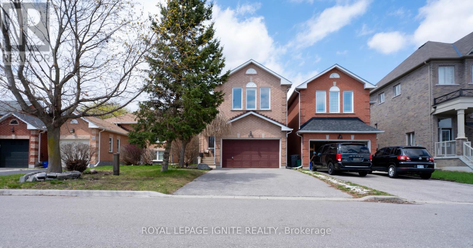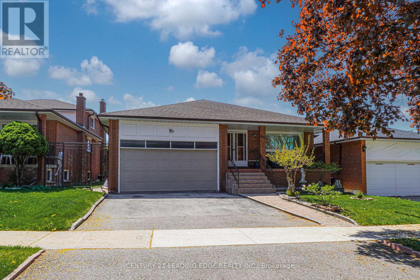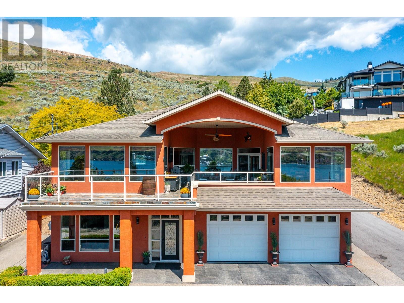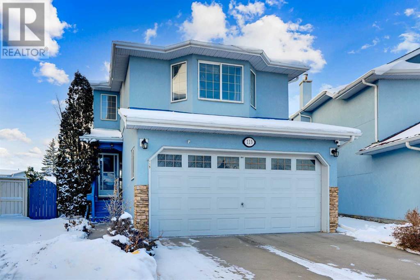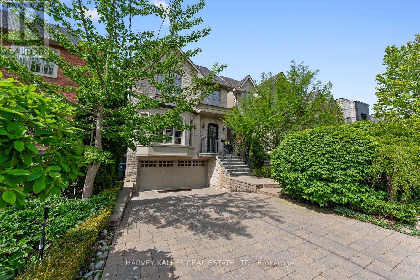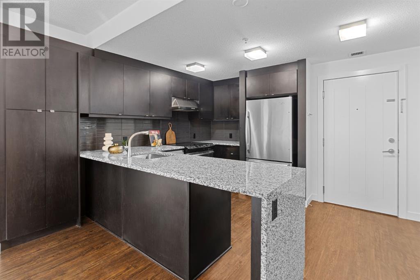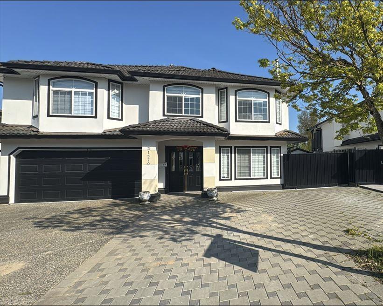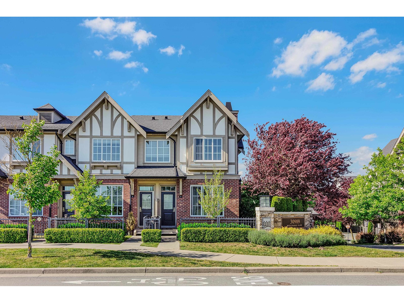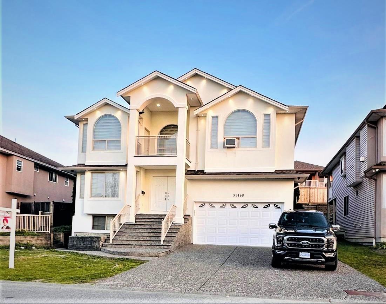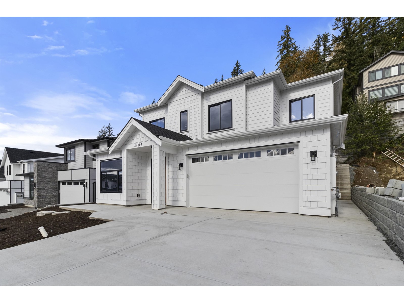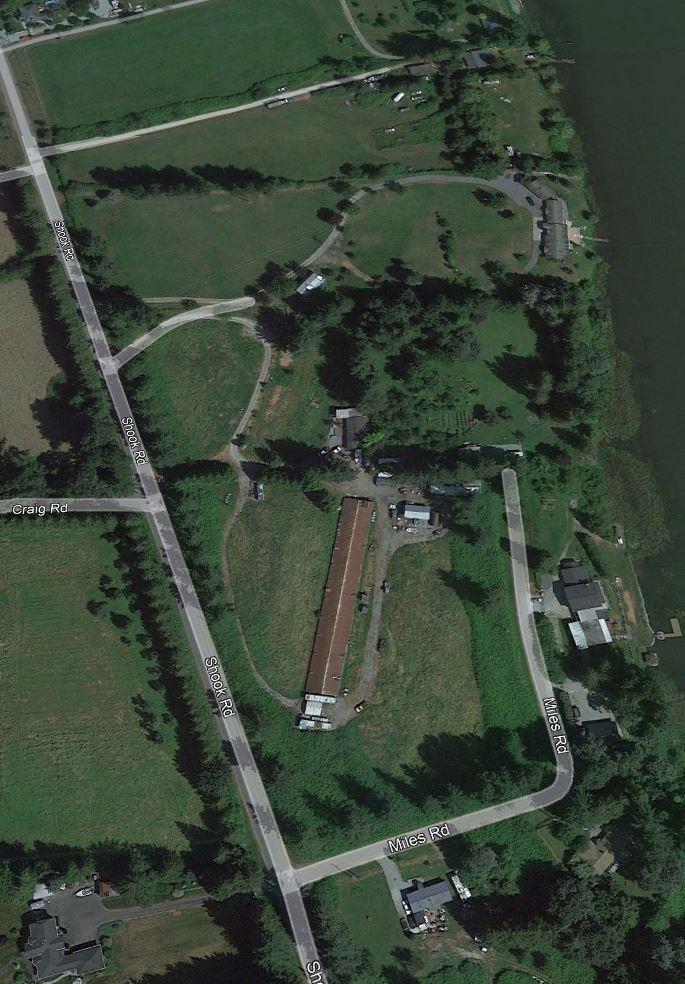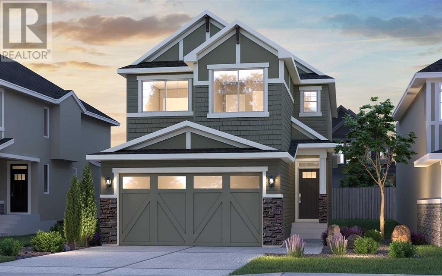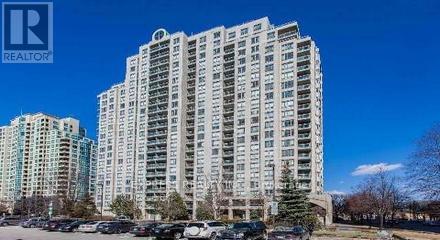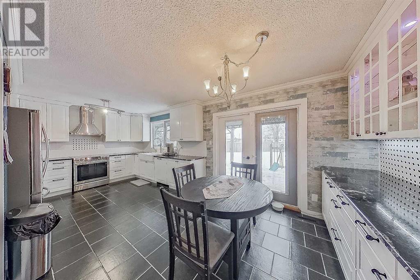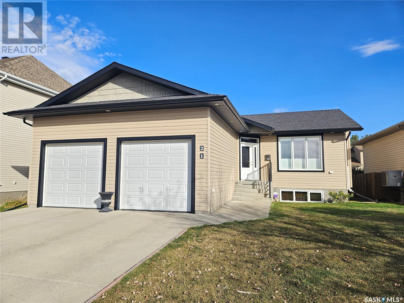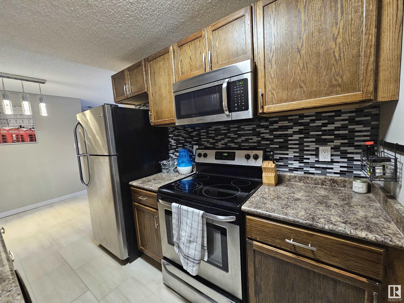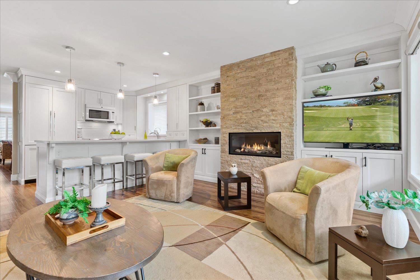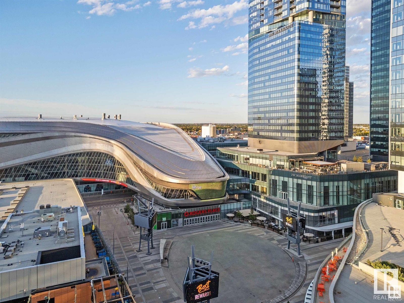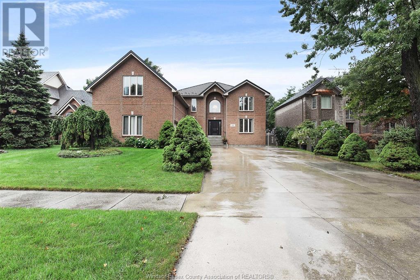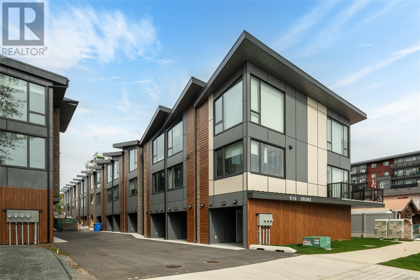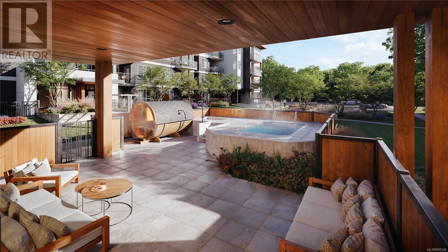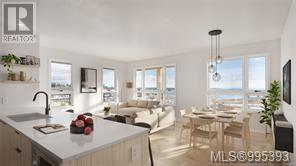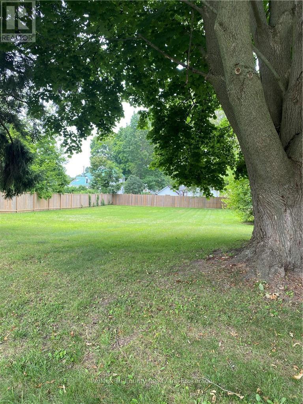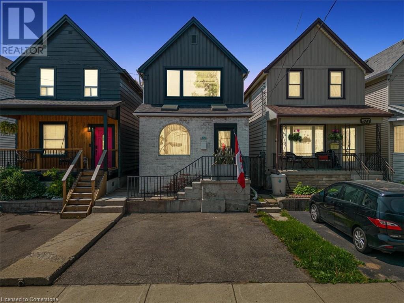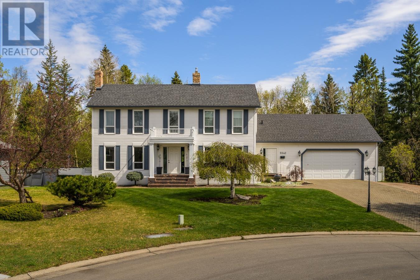22 Bostock Drive
Georgina, Ontario
Beautifully Upgraded, All Brick Home With Over $150K In Professional Renovations, Offering The Best In Modern Design & Comfort. Brand New Kitchen, Brand New Washrooms, All New Appliances, Newly Finished Basement. Bright & Spacious Interior Featuring Over 2,800 Sq/Ft of Functional Living Space, Large Ceramic Tiles With Custom Vents, 9' Foot Ceilings, & New: Flooring, Lighting, & Zebra Window Covers Throughout. The Stunning, All-New Gourmet Kitchen Features New Premium Cabinetry, New Stainless Steel Appliances, New Waterfall Quartz Countertops with Matching Backsplash & an Open Breakfast Area That Overlooks The Backyard Patio. Both The Living Room & Basement are Perfect For Entertaining, with an Elegant Stone Feature Wall with Large Slab Ceramic Tiles & an Electric Fireplace. All New Modern Oak Stairs with Matching Posts, Iron Spindles & Hardware. 4 Spacious Bedrooms, Including Double Doors That Lead into an Oversized Master Bedroom with a 4-Piece Ensuite & Walk-In Closet. Conveniently Located 2nd Floor Laundry Room with Brand New Samsung Washer & Dryer. The Newly Finished Basement Features a Large Guest Bedroom, an Additional Family Area, & a Full Washroom with Glass Shower. Outside, The Wide Front Porch Overlooks The Welcoming, Professionally Landscaped Interlocking Stones, New Exterior Lighting & Ample Parking For Up To 6 Vehicles. Safe, & Quiet Family Neighbourhood Located Across CGS Park with a Playground & Kids Splash Pad. Minutes to HWY 404, Lake Simcoe, Schools, All New Community Centre, Shopping & More. See Feature Sheet For Full List of Upgrades. (id:57557)
7789 Little Way
Fanny Bay, British Columbia
Looking for privacy, space, and income potential all wrapped up in a beachside location? This unique property in the sought-after Ships Point area could be the perfect match. Nestled on a peaceful, forested acreage, this offering includes two separate homes and a large shop - all just minutes from some of the finest beaches the area has to offer. The main home is a well laid out 1,700 sqft rancher featuring 3 bedrooms, 3 bathrooms, and two generous living areas that offer comfort and flexibility for family life. A heat pump ensures year-round efficiency, and the private back deck leads directly to a spacious multi-bay shop with ample storage, workspace, and endless possibilities. Tucked away from the main home and separated by mature forest, the second home - a 3 bedroom, 1 bath rancher - offers fantastic potential as a rental suite or multi-generational living space. With a little work, this secondary dwelling could become a valuable income stream or a cozy guesthouse. The property also features multiple outbuildings for equipment storage. A rare blend of privacy, space, and potential - all within minutes of the beach! Book your showing today and start imagining the possibilities. (id:57557)
2600 Kaml Vernon Highway
Kamloops, British Columbia
Imagine your family living in harmony on a 1/4 section (160 acres) within an 833-acre parcel of crown-leased land, just minutes from Kamloops. This property, designed for multi-family living, offers three homes: a modern main house with full smart home automation, a cozy pan abode log home with a wood-burning fireplace, and a double-wide modular ideal for staff or extended family. Perfect for raising purebred horses or cattle, it includes corrals, three-pole fencing, a heated barn, and a lit outdoor arena. With 80-90 acres of irrigated land from Monte Lake, geothermal heating, and diesel backup, it's as functional as it is beautiful. Proximity to Kamloops ensures easy access to schools, shopping, and more. Perfect for self-sustainability and multi-generational living. Several furnished pictures are virtually staged. (id:57557)
11731 38a Av Nw
Edmonton, Alberta
Welcome to this beautiful and charming home located in the highly sought-after community of Greenfield. As you step inside this lovely bungalow, you'll feel the warmth and brightness that fills the space. The main floor features three bedrooms, a spacious kitchen that overlooks the backyard with wall-to-wall cabinets, and a four-piece bathroom. The fully finished basement includes a large family room with a wood-burning fireplace and a wet bar, a convenient office, a three-piece bathroom, and an additional den/bedroom. The backyard is a real gem! It's sunny, spacious, and perfect for outdoor fun, with mature trees, low-maintenance perennial plants, an aggregate patio and walkway, as well as a fire pit for relaxing evenings. Additionally, there is a double oversized garage and a large driveway that can accommodate an RV. This is a very special home with excellent curb appeal, lots of charm in a beautiful community, and it is located near four major schools within walking distance. (id:57557)
1612 - 95 Oneida Crescent
Richmond Hill, Ontario
This Sun-Filled Condo Blends Modern Luxury With Unparalleled Convenience. Chic, Living North Of The City, Less Than 2 Years Young, Built By Pemberton Group. Featuring $12,000+ In Fine Desired Upgrades. Designed Seamlessly, 695 Sqft, A Contemporary Open-Concept Layout Suitable For Your Lifestyle Of Live/Work From Home. Practical And Functional 1+1 Bedroom Suite, Utilizing All Areas, The Separate Den Can Be Used As A 2nd Bedroom Or Home Office. Elegant Attributes Include: Easy Care Laminate Flooring & 9ft. Smooth Ceilings. The Culinary-Inspired Kitchen, With Custom Enhanced Cabinetry, Including Pantry, Is Sleek Having White Quartz Countertops, A Luxurious Natural Stone-Marble Backsplash, Under-Cabinet Lighting And Spacious Center Island With Seating, Ideal For Entertaining. Beautiful Sunsets And Expansive Views Are Appreciated And Enjoyed From The Balcony. Electric BBQ's Perfect For Any Meal. Ample Storage Is A Bonus Find Both In The Washroom And In The Spacious Bedroom, Complete With Custom Closet Organizers To Maximize Your Space. **Condo Shows Stellar!** Building Amenities Include: 24 Hour Concierge, Gym, Games Room, Yoga Room, Party Room, Swimming Pool, His/Her Sauna And Change Rooms, Outdoor Fireplace And Terrace Patio With BBQ's + Garden And Convenient Pet Wash. Centrally Located In A Desirable Neighborhood, Offering Easy Access To Highly Desired Schools, Shopping, Dining, Parks, Highways, Public Transit and Walking Distance To the Go Transit & Community Centre. (id:57557)
1908 - 1 Uptown Drive
Markham, Ontario
Exceptional Well-Maintained & Rarely Offered Uptown Markham Condo. Spacious 1+1 Layout. Den Currently Used As A Walk-In Closet And Can Be Used As Den. Laminate Flooring Throughout. Quartz Countertop. No Space Wasted! 24 Hrs Concierge & Amazing Amenities * Steps To Yrt, Groceries, Banks, Shopping, Restaurants & Conveniently Close To Hwy 404 & 407. (id:57557)
547 Herring Cove Road
Spryfield, Nova Scotia
This property contains 5.54 Acres. This property has 2 zonings with C-2 Commercial and R-1. There is Road frontage of 90 feet built as a right. The adjacent lot- Civic 545 is also for sale with 5.5 Acres. (id:57557)
207 Durham Street S
Centre Hastings, Ontario
Welcome to this impeccably maintained 3-bedroom, 2-bathroom beauty, ideally located within walking distance to skating parks, schools, shops, and more! Offering two driveways and a single-car garage, this property sits on a sprawling, private 124 ft x 175 ft lot a true backyard oasis perfect for relaxing or entertaining. Step inside to discover a stunning eat-in kitchen with soaring ceilings, gleaming hardwood floors, and gorgeous original baseboard trim that showcases the home's timeless character. The main level also features a bright and spacious dining area, a cozy family room, a convenient 2-piece bath, and a welcoming entryway. Upstairs, you'll find three generously sized bedrooms, including a lovely primary suite complete with its own gas fireplace perfect for those cozy evenings and a well-appointed 4-piece bath. Enjoy the perfect blend of country charm and town convenience as you unwind on your classic wraparound covered porch or take in the peaceful beauty of your perfectly manicured backyard. This one is truly a rare find full of warmth, character, and pride of ownership. (id:57557)
2616 Highland Drive
Blind Bay, British Columbia
Picture yourself building your dream home in the gorgeous Highlands! This gently sloped lot is perfect for creating a modern home that flows naturally with the landscape. In the Highlands, every home is freehold — no strata — giving you greater flexibility and the opportunity to enjoy the neighbourhood. All major services, are ready and available. Located in Blind Bay, this property benefits from some of the lowest property taxes in British Columbia, making it not just a beautiful spot, but also a smart investment for your future retirement plans. Plus, you'll love being just minutes from the Shuswap Lake Estates Golf Course and an amazing selection of local restaurants to satisfy every craving! (id:57557)
82 Elephant Hill Drive
Clarington, Ontario
Charming, Well-Maintained Family Home. This beautiful 3-bedroom home sits on a spacious lot and offers a fully fenced backyard with a hot tub perfect for relaxing and entertaining, with no rear neighbours for added privacy. Inside, you'll find a large family room, a generous primary bedroom with a walk-in closet, and a 4-piece ensuite bath. Ideally located close to schools, shopping, and all amenities is a fantastic opportunity in a prime neighbourhood! ** This is a linked property.** (id:57557)
302 Huntsmill Boulevard
Toronto, Ontario
WELCOME TO 302 HUNTSMILL BLVD. THIS IS THE LARGEST 5 LEVEL BACKSPLIT PLAN FROM THE BUILDER IN THE AREA. 51 X 110 FT LOT. ORIGINAL ONE OWNER HOME BUILT IN 1978 WITH SOLID CONCRETE BLOCK CONSTRUCTION. EXTRA WIDE DOUBLE DOOR ENTRY TO GRAND FOYER WITH HIGH CEILINGS. ALL HARWOOD FLOORING THRU OUT, PARQUET IN FAMILY ROOM ONLY. MARBLE TILES IN HALLWAY AND KITCHEN AND LOWER LEVEL WASHROOM THAT IS RENOVATED. SIDE DOOR ENTRANCE. LARGE FAMILY ROOM WITH WALK OUT TO THE BACKYARD AND COVERED PATIO. CUSTOM STONE WOOD BURNING FIREPLACE. LARGE LIVING AND DINING ROOMS THAT CAN ACCOMMODATE LARGE FAMILY GATHERINGS. 4 GOOD SIZED BEDROOMS. PRIMARY HAS 2 PIECE ENSUITE. LARGE 2 LEVEL BASEMENT THAT WOULD BE IDEAL FOR LARGE FAMILY OR POTENTIAL FOR IN LAW SUITE. NEWER ROOF, SOME WINDOWS HAVE BEEN REPLACED. CLOSE TO TOP RANKING SCHOOLS, SHOPPING, PUBLIC TRANSIT, PLACES OF WORSHIP, ETC... (id:57557)
7551 Tronson Road
Vernon, British Columbia
Perched on nearly half an acre in the heart of Okanagan Landing only 1km to the boat launch and steps to the beachfront. The home, thoughtfully designed by Chuck Wynn features soaring ceilings and a graceful flow; the interior offers both refined comfort and effortless livability with sweeping 180-degree lake views from every principal room. Step inside to spacious well-appointed rooms that balance everyday comfort with timeless style. Ample storage with 8 large double-door closets and additional storage throughout. The primary suite; a private haven complete with heated ensuite floors, a jetted tub, large walk-in closet and access to the secluded rear patio. The covered deck sets the stage for effortless entertaining, with a TV mount, casual seating, electric fireplace, ample space for your BBQ (gas hookup on deck and ceiling) and a Hampton Bay fan with remote to keep you cool. Just beyond, a sun deck invites you to unwind and soak up the warm Okanagan rays, all framed by unforgettable lake views. The fully fenced backyard offers exceptional privacy, with ample space to add a pool or garden lounge. At the top of the property, a 24x49 ft concrete pad offers versatile storage with an additional shed. With gates that open to allow full backyard access, this space presents an ideal opportunity to build a large workshop/carriage house. The oversized double-deep 4-car garage includes a 50 ft bay ideal for a boat, RV or a dream workshop or showroom for your automotive collection. (id:57557)
304 - 346 Davenport Road
Toronto, Ontario
Perfectly Positioned Between Yorkville And The Annex, This Exceptional Residence Offers Both Privacy And Urban Convenience - Ideal As A Full-Time Home Or A Sophisticated Pied-À-Terre. This Contemporary 2-Bedroom Suite Boasts Floor-To-Ceiling Windows With Breathtaking North, South, And East Views, Wide-Plank Engineered Hardwood Floors, And A Seamless Open-Concept Design Perfect For Entertaining. Both Bedrooms Feature Ensuite Bathrooms, Complemented By A Separate Powder Room And Laundry Room. The European-Designed Kitchen And Bath Cabinetry Add An Elevated Touch Of Elegance. Complete With 2 Parking Spots And 1 Locker, This Is Refined City Living At Its Best! (id:57557)
115 Coral Springs Circle Ne
Calgary, Alberta
VERY NEAT AND CLEAN 2STORY 1679.94 SQ.FT. HOUSE IN THE DESIRABLE LAKE COMMUNITY OF CORAL SPRINGS.HAS MANY RECENT UPGRADES.LIKE ALL THE 3 BATHROOMS RENOVATED IN [2023].NEW SHINGLES IN[2020].NEW STUCCO[2020] 8 NEW WINDOWS IN [2020]. MASTER BEDROOM WINDOWS ARE TRIPLE PANE GLASS.NEW DECK IN [2020].NEW HARDWOOD FLOORS IN LIVING ROOM[2020].NEW LIGHT FIXTURES IN[2019].NEW DISHWASHER IN2022. NEW HOTWATER TANK IN 2014. HOUSE ALSO INCLUDES 4 OUTDOOR SECURITY CAMERSAS AND A DOOR BELL CAMERA[INSTALLED IN 2024] HOUSE COMES WITH HUGE LIVING ROOM,DINING ROOM,KITCHEN WITH NOOK AREA LEADING TO BACK DOOR AND A HUGE DECK.MAIN FLOOR HALF BATH AND LAUNDRY.UPPER LEVEL MASTER BEDROOM WITH FULL BATH AND WALK-IN CLOSET,2 OTHER BEDROOMS. BONUS ROOM WITH GAS FIRE PLACE AND VAULTED CEILING,FULLY FINISHED BASEMENT WITH HUGE FAMILY ROOM,FULL BATHROOM AND ONE BEDROOM.BASEMENT HAS SEPARATE ENTRANCE THROUGH THE GARAGE.DOUBLE FRONT ATTACHED GARAGE.CORAL SPRINGS INCLUDES LAKE FACILITIES,FISHING,TABLE TENNIS,BEACH. CLOSE TO ALL THE AMENITIES LIKE BUS,SCHOOLS AND SHOPPING.VERY EASY TO SHOW. SHOWS VERY WELL. (id:57557)
538 Woburn Avenue
Toronto, Ontario
Nestled on the most coveted stretch of Woburn Avenue between Grey Road and Ledbury Street, this stunning detached home sits proudly on a rare 30 x 130 ft lot. A perfect blend of charm, space, and functionality, this 4-bedroom, 5-bathroom residence offers a serene lifestyle in the heart of one of Torontos most sought-after neighbourhoods. Step into your private backyard oasisa tranquil Japanese-inspired garden with a soothing waterfall feature, lush landscaping, and a built-in BBQ, ideal for quiet relaxation or entertaining in style. Inside, the home showcases elegant finishes, a family-friendly layout, and generous principal rooms. The finished walk-up basement offers flexible space for a recreation area, home gym, guest suite, or home officecomplete with its own private entrance for added convenience. The 2-car garage is a standout feature, thoughtfully designed with built-in storage to accommodate your familys active lifestylebicycles, hockey gear, golf clubs, and ski equipment all have their place. Perfectly positioned just steps from top-rated public and private schools, this home delivers exceptional value in a prime location. A true gem in Bedford Parkthis home is more than a place to live, its a place to thrive. (id:57557)
104, 25 Aspenmont Heights Sw
Calgary, Alberta
WATCH THE VIDEO! Welcome to Unit 104 in tower #25 of this amazing complex, feel free to park in the VISITOR PARKING spots out front - I love how easy it is to visit people here. Unit 104 is on the main floor but AWAY from the elevator & high traffic areas. Upon entering, you’ll see a unit that has JUST been PROFESSIONALLY REPAINTED. With a GORGEOUS LIGHT FIXTURE to catch your attention. There are 3 differentiating features between this unit vs. others in this building #1.This KITCHEN WAS EXTENSIVELY UPDATED through the builder. You’ve got a range hood, a built-in-microwave & a built-in pantry. While all of these units have nice kitchens, the majority do NOT have a pantry closet & come w/ a microwave hood fan instead. #2. You’re on the main floor, a feature desired by many & #3.You’ve got a PRIME storage unit! Your kitchen ft. SS appliances, incl. a slide-in electric stove, a clean backsplash, granite countertops incl. A waterfall island & your bonus pantry closet. Underneath your new light, would be the perfect spot for a round dining table that could seat 4-6 people, or you could use the bar seating over your island. You have a BIG LIVING ROOM w/ laminate floors & IN-FLOOR HEATING & space for multiple couch configurations + an outlet for your TV. You’ll also enjoy your balcony that’s bigger than most - I love how this unit faces the front, yet doesn’t look directly into the visitor parking like many of them do. Units here do well on the rental market b/c of this LOCATION, but also the floorplan distribution of these units. You’ve got bedrooms on opposite sides w/ comfortable bathrooms. Your primary bedroom would fit a king bed w/ nightstands & a dresser. You have a walk-through closet w/ one closet that’s extra deep, you can walk into & added storage w/ drawers. Your private ensuite has double sinks, a large shower & a soaking tub for bath lovers. Your tile is sleek & easy to clean w/ minimal grout. Note: all CARPETS HAVE JUST BEEN STEAM CLEANED. Across the hall, you’ll find your 2nd bed - perfect for kids, visitors, a roomate, or an office! You can fit a queen bed w/ nightstands & you have balcony views from your window. Outside this room is your 2nd/guest bath w/ a modern tub-shower combo. As we head out, you have your STACKED WASHER/DRYER along w/ 2 awesome closets. You have a gym, guest suites, bike storage, titled underground/heated parking stall is #142 & your own individual storage #196 w/ a private door. With CONDO FEES THAT COVER EVERYTHING BUT ELECTRICITY, PLUS this location. W/in a 4 min walk you have LadyBug Cafe, cross 85th Street & you arrive at the Aspen Landing Shops where you have everything you can think of. A 5 min. drive away you have some of Calgary’s best rated restaurants, more grocery options, fitness studios, schools++. Quick drive to downtown, the 69th St. Train station; Westside Rec. Centre, Signal Hill & quick access onto the mountains or roads taking you north/ south. Watch the VIDEO! (id:57557)
4915 & 4926 54 Street
Red Deer, Alberta
Click brochure link for more details. Colliers is pleased to present an exceptional opportunity for acquisition in the vibrant heart of Red Deer. This three-story office building presents an ideal investment or business relocation prospect, boasting a prime location and an abundance of amenities at its doorstep. Situated within walking distance to the Red Deer River, this property enjoys proximity to a wealth of conveniences, including dining establishments and retail outlets. Directly located off Gaetz Avenue ease of access is a hallmark of the Commerce Court Building, with seamless connections to major thoroughfares facilitating effortless commuting for tenants and clientele. This well-appointed property features 16 underground parking stalls and an additional 63 surface stalls, providing ample parking solutions for staff and guests. A secured front entrance ensures peace of mind and enhanced security for occupants and assets within the premises. The third floor of the building is a turn-key business centre, offering convenient solutions for businesses looking for ready-to-use office space. (id:57557)
16 Cityside Green Ne
Calgary, Alberta
OPEN HOUSE : SATURDAY (May 24,2025)-12:00-4:00 P.M., Great buy in Cityscape Calgary NE,AB. *3 Bedrooms*, *2.5 Bathrooms*,*Double Detached Garage*, *Open Concept*, This stunning property features 9 feet main and basement ceiling, a double detached garage built by the builder.Open floor plan with upgraded stainless steel appliances.Near Bus stops, shopping (just few minutes away).Easy access to all major transportation routes.Do not miss your chance to own this incredible home in a prime location, schedule your showing today. (id:57557)
407 20282 72b Avenue
Surrey, British Columbia
Spacious 2+Den home at the newly completed Fauna building by Tangerine Developments. These are the developer's final homes available for sale, offering some of the best-priced 2+den options in Willoughby. With laminate flooring throughout the living and bedroom areas, these homes are perfect for young families. Walking distance to RC. Garnett Elementary, RE Mountain Secondary, and the Langley Event Centre, and just 8 minutes to Willowbrook Shopping Centre and the future Sky Train. Willoughby is rapidly becoming one of Metro Vancouver's most sought-after communities-secure your home today at an unbeatable price. TOP FLOOR HOME with north-facing views. Pictures are of similar style home. NO GST FOR FIRST TIME HOMEBUYERS! (id:57557)
31570 Northdale Court
Abbotsford, British Columbia
Beautiful home in West Abbotsford with VIEWS!!! This spacious home features 4 bedrooms on the main floor along with a family room, dining area, and living room. The home also includes a 2-bedroom legal suite with a private entry, perfect for generating rental income - an ideal option for mortgage help or extended family. Additionally, there's potential for a second basement suite, making this property a fantastic investment opportunity with the possibility of multiple income streams. Enjoy lots of parking with a paved driveway, offering convenience for large families or tenants. Located in a family-oriented neighborhood, this property is within walking distance to schools, the gurdwara, a church, and shopping. Call now to view! OPEN HOUSE SUNDAY JUNE 8 (2-4PM) (id:57557)
6 30989 Westridge Place
Abbotsford, British Columbia
Beautiful, bright, and spacious 3-bedroom, 2.5-bath corner unit townhouse with 3 parking spaces in West Abbotsford. The open-concept main level features extra windows for abundant natural light, a 2-piece washroom, and a convenient street-level front entry. Enjoy a double tandem garage with space for 2 vehicles plus 1 parking spot on the driveway. The complex offers excellent amenities, including an outdoor pool, exercise room, and rec room. WALKING DISTANCE TO ALL LEVELS OF SCHOOLS. Don't miss this charming home! OPEN HOUSE: SAT, JUNE 7 FROM 2-4PM. (id:57557)
31468 Homestead Crescent
Abbotsford, British Columbia
Welcome to this beautifully updated, generously sized 3-storey home nestled in the heart of West Abbotsford. Perfect for families or investors, this property features two basement suites-with one currently rented for immediate income potential. Enjoy the convenience of being within walking distance to all levels of schools, making daily routines easy and stress-free. Recent Upgrades Include the following: Fresh interior paint, new windows, blinds, stylish new flooring, upgraded stainless steel appliances, updated bathroom vanity and Paved backyard - perfect for low-maintenance outdoor living or extra parking. With ample living space across three levels and updates throughout, this home is move-in ready and offers incredible value in a prime location. OPEN HOUSE Sunday June 8 (2-4pm) (id:57557)
34007 Barker Court
Mission, British Columbia
Welcome to this gorgeous new build in Mission! Featuring a large 4-car driveway and double garage, this home offers plenty of parking. Inside, enjoy 6 bedrooms, 4 bathrooms, and a spacious rec room. The legal 2-bedroom suite includes its own laundry & entrance, with an option to convert the rec room into a 1-bedroom suite for added flexibility. The bright, open-concept design seamlessly connects the living, dining, and kitchen areas, making it perfect for hosting and everyday living. This home is a perfect mix of modern comfort and functionality! Don't miss out! (id:57557)
8792 Shook Road
Mission, British Columbia
Not just a new home, a new way of life awaits. Rare serviced 7 acres on Hatzic Island, very private, the land is mostly clear and level with road on three sides NOT in ALR FVRD R-4 Zoning, lots of potential 10 minutes to Mission and West Coast Express 65 yr old remodeled 2 bed, 1 bath ranch style home with large store room / office, Huge covered deck overlooking the estate. Lots of Storage Barn 45' x 300', Workshop 30' x 70', Carport 22' x 36'. Better Hurry, Call your Realtor NOW and book your appointment (id:57557)
683 Creekstone Circle Sw
Calgary, Alberta
This beautiful and brand-new Rundle 24 model is built by Brookfield Residential and is nearly move-in ready with a possession this July! This stunning new home offers an intelligently designed layout that features 2 living areas, 3 bedrooms, 2.5 bathrooms + a fully legal basement suite with its own private entrance. This new home has a stunning design palette that is timeless and warm throughout. The double attached garage leads through a large mud room that is attached to a walkthrough pantry connected to the kitchen - making grocery delivery that much easier! The large kitchen features an upgraded appliance package including chimney hood fan, built-in wall oven and a built-in cooktop. The kitchen features a large island that offers additional seating space and makes the perfect space to entertain guests. The kitchen overlooks both the dining area and great room which is complete with a central electric fireplace. Lastly, a wall of windows across the back of the home provides a clear view of the backyard from any living space on the main level. Open railing flows from the main level to the upper floor - ensuring natural light flows from top to bottom all day long. The upper level has a central bonus room that is the perfect TV space and separates the primary suite from the secondary bedrooms. The primary suite includes a large bedroom with the upgraded ensuite option that includes dual sinks, soaker tub, walk-in shower and private water closet as well as a large walk-in closet. Two more generous-sized bedrooms, a full bathroom and a laundry room complete the second floor. The professionally finished basement has been thoughtfully designed with 9' foundation walls and is complete with a fully legal 1 bedroom suite that includes its own full kitchen, living/dining area, bedroom and laundry - accessed via a private side entrance. The home is perfectly located in the community offering a sunny south-facing backyard. This property is perfect for those looking to upgrade to a move up home in a new community with many amenities only a short distance from your home. **Please note: photos are from a show home model and are not an exact representation of the property for sale. (id:57557)
23 Chaparral Ridge Terrace Se
Calgary, Alberta
JUST WHAT YOU'VE BEEN WAITING FOR !!! This STUNNING TOWNHOME is Perched on the BEAUTIFUL RIDGE in CHAPARRAL , FEATURING " 3 BEDROOMS " + " a FULLY DEVELOPED BASEMENT, ATTACHED FRONT-DRIVE GARAGE " a PARKING PAD for a SECOND CAR and CENTRAL AIR CONDITIONING. The MAIN FLOOR invites Warmth and Comfort with its BEAUTIFUL LAMINATE FLOORING, a COZY FIREPLACE in the living room, and LARGE WINDOWS that FLOOD the SPACE with NATURAL LIGHT, CREATING a VIBRANT and UPLIFTING ATMOSPHERE. The STYLISH KITCHEN, EQUIPPED with UPGRADED STAINLESS STEEL APPLIANCES, a GOOD-SIZED PANTRY, and ELEGANT CABINETS, is a DREAM for any HOME CHEF. It seamlessly flows to the generously sized dining area and living room, making it PERFECT FOR FAMILY GATHERINGS and CONNECTION. Step out to the PRIVATED BACKYARD, a SERENE OASIS for CREATING LASTING MEMORIES, whether it's barbecuing or enjoying playtime with kids and loved ones. A CONVENIENTLY LOCATED two-piece bathroom in the entrance foyer adds to the home’s Functionality. DESIGNED for family living and CHERISHED MOMENTS, the upper level FEATURES a ~~ SPACIOUS OPEN DEN THAT CAN BE TRANSFORMED INTO a BEDROOM ~~ a LARGE PRIMARY BEDROOM with a WALK-IN CLOSET and a cheater door to a FOUR-PIECE BATHROOM, as well as a SECOND GOOD-SIZED BEDROOM. The POSSIBILITIES are ENDLESS! The FULLY FINISHED BASEMENT is an ENTERTAINER'S PARADISE, COMPLETE with a GAMING ROOM/FAMILY ENTERTAINMENT AREA, an EXTRA BEDROOM, a FULL BATHROOM, and a CONVENIENT LAUNDRY ROOM, READY for UNFORGETTABLE GATHERINGS. You will be IMPRESSED with the EXCELLENT CONDITION of this unit. LOCATED in a WELL-MAINTAINED COMPLEX within a FRIENDLY NEIGHBORHOOD, you’ll FIND yourself CLOSE to a VARIETY of AMENITIES, PLAYGROUNDS, SCHOOLS, and Public Transportation, with easy access to STONEY TRAIL and FISH CREEK PROVINCIAL PARK. This BEAUTIFUL TOWNHOME TRULY STANDS OUT FROM THE REST. BOOK your PRIVATE SHOWING NOW and BRING YOUR OFFERS BEFORE it's GONE !!! (id:57557)
1501 - 28 Empress Avenue
Toronto, Ontario
Freshly Painted With New Laminate Floor. Large One Bedroom Condo Bedroom Condo, In the Heart of North York. Beautifully Kept, Excellent Building With Great Amenities, Steps To TTC & Subway, Grocery, Civic Center, Theatre, Restaurant And Shops. (id:57557)
2209, 42 Cranbrook Gardens Se
Calgary, Alberta
Welcome to this exceptional corner-unit condo in the sought-after Riverstone community of Cranston. Completed in 2023, this elevated ground-floor residence offers 1,090 square feet of meticulously crafted living space, blending contemporary luxury with everyday ease. With views of a peaceful pond, the 148-square-foot balcony is the ideal spot to sip your morning coffee or relax in nature—just a few steps from your door. The open-concept layout is both practical and stylish, featuring two spacious bedrooms and two tastefully designed bathrooms, perfect for both living and working from home. The kitchen is the centerpiece of the home, offering captivating pond views and showcasing elegant quartz countertops, a built-in stove and microwave, premium stainless steel Samsung appliances, upgraded backsplash, additional pot lights, pendant lighting above the island, and a large island with seating for four. Adjacent to the kitchen, the expansive dining area makes it easy to host family and friends in a sophisticated setting. This unit boasts lots of designer upgrades, including sleek window coverings, top-tier bathroom fixtures, and modern lighting throughout, all enhancing the home’s charm. The unit is roughed in for air conditioning, super easy to connect one. This unit also offers exceptional convenience with a titled, heated underground parking space. Pet owners will love the pet-friendly complex, which allows up to 2 cats or dogs (each up to 77 pounds), and the corner unit’s close proximity to the exit makes trips with your furry companions even easier. Secure bike storage is available nearby, perfect for taking advantage of the area’s vast network of walking and biking trails. The condo fees are $442.89. As part of Cranston’s Riverstone, you’ll enjoy access to a vibrant, amenity-rich community. Century Hall, the local association hub, offers a skating rink, splash park, tennis and basketball courts, and a playground. Outdoor enthusiasts will appreciate the nearby Bow River and parks for activities like fishing, floating, or simply enjoying nature. With convenient access to major roadways, the South Health Campus, and plenty of shopping and dining options, this property provides the ideal balance of serenity and urban convenience. This unique condo offers an exceptional opportunity to embrace a low-maintenance lifestyle without compromising on space, style, or comfort. Schedule your private tour today and explore everything this remarkable home and community have to offer! (id:57557)
206 Kennedy Crescent
Fort Mcmurray, Alberta
DICKENS FIELD Greenbelt location, backing onto one of the cutest toboggan Hills in and one of the most sought-after neighbourhoods in Fort McMurray. As you come up the walkway of this beautiful four level split. You will notice the detached garage that is heated, ample parking and maintenance free exterior. As you enter the home, you’re greeted by a nice size entryway with not one but 2 coat closets. 3 steps up and you step into the spacious living room with hardwood flooring and large window to let in all the natural light. In the upper level You have three spacious bedrooms. The master bedroom has a two-piece ensuite and there is a four-piece renovated bathroom on this level as well. The third level down features another three-piece bathroom and laundry room combination. 1 more good size bedroom, large family room with more large windows. The third level down features another spacious flex area, which could be used for an exercise room playroom for the kids or as it’s previous use a large sewing room. Also more storage which there is no shortage of in this property. The recently renovated kitchen boasts granite countertop, stainless steel appliances and loads of beautiful white kitchen cupboard, the entertainment buffet bar with built in wine fridge is perfect for Sunday brunch. The garden doors off the kitchen lead out to a beautiful back deck with a gazebo that has a roof and a gas BBQ with permanent gas hook up. (and the BBQ stays) perfect place to entertain family and friends this summer time . Or your own secluded spot to watch the sun set. This lot size is over 7488 sq feet and the fully fenced back yard is huge. The perfect place for the kids and pets to roam. The property has received renovations over the past few years, which includes a new roof one and a half years ago, kitchen renovations, and bath renovations as well 2019. Close to schools, shopping and the bus route and the beautiful birchwood trails. (id:57557)
21 Arlington Avenue
Moose Jaw, Saskatchewan
Excellent family home located in the ever growing Westheath area of Moose Jaw. Close to the base, schools (NEW SCHOOL OPENING FALL 2025), and across the street from Belmont park. Welcoming foyer leads to an open floor plan that has a spacious living room with gas fireplace. Custom kitchen with stainless steel appliances, island with eating bar & pantry. Easy access from garden doors off dining area to convenient BBQ area. Hardwood floors, and tasteful lighting. Three sizeable bedrooms with a 4pc - & walk-in closet off of master bedroom. 4pc main bathroom + separate laundry complete the main floor. Finished basement includes a spacious family room. Two bedrooms, utility, plenty of storage, and another full bathroom. A double heated attached garage has direct entry to house. Fenced back yard with deck, patio & privacy pergola, natural gas BBQ hookup, shed & a swing gate for additional parking. Some of the most recent updates include the water heater (24), shingles (18), pergola (24), window treatments (24), back exterior door (22), & garage furnace (24). You can be the second owner of this property! (id:57557)
9222 154 St Nw
Edmonton, Alberta
Triple Detached Garage & Spacious Yard! This 5-bedroom bungalow is perfectly suited for families or investors seeking convenience and flexibility. The main level greets you with a bright, inviting living room featuring original hardwood flooring and a large picture window that floods the space with natural light. The generous eat-in kitchen offers plenty of storage, including a built-in china cabinet in the cozy dining nook, making meal prep and gatherings a breeze. Three well-sized bedrooms and a four-piece bathroom complete the main floor. The home’s separate entrance leads to a professionally finished lower level, featuring two additional bedrooms with new egress windows, a spacious living area, a second four-piece bathroom, and a stylish kitchen equipped with stainless steel appliances and raised eating bar—perfect for entertaining or accommodating extended family. Outside, the expansive yard is a standout, providing room for recreation and future possibilities, as the lot is zoned RS for development. (id:57557)
#105 53 Akins Dr
St. Albert, Alberta
Modern Comfort Meets Stylish Living – Step into this beautifully updated 2-bedroom, 1-bathroom home featuring brand new carpet and fresh, modern paint throughout. The open and inviting layout is perfect for relaxing or entertaining. Enjoy the convenience of in-suite storage and a spacious walk-in closet, offering plenty of room to stay organized. With tasteful upgrades and a clean, move-in-ready feel, this home blends comfort and style in a space that feels like new. Ideal for first-time buyers, downsizers, or investors looking for a turnkey property. (id:57557)
30 7001 Eden Drive, Sardis West Vedder
Chilliwack, British Columbia
EXTREMELY RARE OPPORTUNITY in DESIRABLE EDENBANK!!! Enjoy the benefits of downsizing without sacrifice, in this beautifully renovated detached home. Boasting 3,088 ft2., this 3-bedroom, 3 full bathroom stunner showcases exceptional craftsmanship throughout. Features include California shutters, remote-controlled blinds, A/C, built-in cabinetry, 3 fireplaces, Thermador fridge, built-in speakers, a spacious storage room, and a serene covered patio with pond views. Edenbank is a secure, gated, 12-acre, 55+ community offering RV parking and renowned for its lifestyle, safety, and pristine grounds. The historic 112-year-old Clubhouse has been reimagined to feature a pool, hot tub, gym, art studio, meeting space, and tennis/pickleball court. OPEN HOUSE SUNDAY, JUNE 8th (12 - 2 PM) (id:57557)
4.11 Acres Fir River Country Acreage
Hudson Bay Rm No. 394, Saskatchewan
Secluded,Beautiful property offers over 2,300 sq ft on the main level with 5 Bedrooms, 3 Bathrooms, 2 Living Rooms, Kitchen & Dining Room are Large and well-equipped. The Primary Bedroom Includes a shared four-piece washroom. 2 two-car garages, one attached and one detached, with half of the detached garage converted into a heated, insulated workshop. 4.11 acres Situated along the Fir River, just 1.5 miles from Hudson Bay,Sk, has a Paved driveway, beautifully landscaped with mature trees and Garden area near the river and a gazebo for enjoying the riverside view. Call today to set up a viewing you wont be disappointed! Directions: Wizewood Rd 1.5 miles West side (id:57557)
#2910 10360 102 St Nw
Edmonton, Alberta
Visit the Listing Brokerage (and/or listing REALTOR®) website to obtain additional information. SPECTACULARLY WELL DESIGNED BRIGHT CORNER UNIT. The east facing floor to ceiling windows provide beautiful morning sun, while the south facing windows offer a stunning city view. Everything about this condo is first class from the top end Bosch appliances to the high-end interior finishing, such as engineered 5” plank hardwood flooring and quartz counter tops. This spacious 1159 SQFT condo is top of the line luxury, featuring east and south facing balconies, a separate den area, 2 beds each with their own full ensuite, an open concept living room, dining area and gourmet kitchen. The Legends Condo Building is all about LOCATION!! Situated on top of the JW Marriott hotel in the heart of Edmonton’s Ice District, the building has convenient pedway access to a large grocery store, Rogers Place arena, and numerous restaurants and lounges. (id:57557)
315 Majestic Drive
Tecumseh, Ontario
Welcome to your exceptional retreat in the heart of prestigious, Russell Woods. This beautifully maintained, 4-bedroom, 4-bathroom, 2-storey home was built to last generations. This custom built 3,670 sqft home has. a floor to ceiling brick exterior & welcomes you with a grand foyer, main floor bathroom, large living room, family room, dinning room, spacious kitchen and second eating area. On the second floor, there are 4 large bedrooms and 2 full bathrooms, one being an en-suite from the primary bedroom. This carefully crafted home has a fully finished basement that offers an additional 1,600 sqft of functional space with an additional family room, office, storage, cold cellar, laundry & potential for an additional bedroom. The backyard is a private oasis with a treed lot, a large in-ground heated pool, covered gazebo, two storage sheds and plenty of green space. You can rest assured your large ticket items are covered by warranty: Furnace/AC=5yrs, Roof=50yrs, Window=lifetime. (id:57557)
Lot 2011-4 Rte 336 Cape Road
Cable Head East, Prince Edward Island
Beachfront property with year round access and easy shore access, a rare find! (id:57557)
10 Ceilidh Lane
Brule, Nova Scotia
A rare find! Nestled on the serene shores of Brule, with direct waterfront on the beautiful Northumberland Strait this oceanfront cottage is the epitome of coastal cottage living. The open-concept design seamlessly blends the kitchen, living, and dining areas, creating an inviting space perfect for family gatherings and entertaining. The cottage is very spacious and can comfortably sleep eight people and at the heart of the home you will find a stone fireplace providing a cozy ambiance on cool evenings. With ocean views from every room, this cottage offers a peaceful retreat where you can unwind and enjoy the natural beauty of the surroundings. This cottage is situated on one of the most sought after lanes in the area and offers the perfect getaway for your family. Enjoy swimming in the warm, salt water, strolls on the sand flats at low tide and some of the best sunsets you will find anywhere! (id:57557)
104 916 Orono Ave
Langford, British Columbia
IT'S OFFICIAL - NO GST ON NEW CONSTRUCTION FOR FIRST TIME HOME BUYERS!! Works out to a 35k savings, plus the price improvement of 20k, you can't afford not to buy this place! See the difference of European design and craftsmanship. This unit features two bedrooms each with ensuite bathrooms, main floor powder room, and open concept living space. Features not seen elsewhere include triple glazed windows, steel roofs, fully ducted multi-zone heat pump / air conditioning systems, custom closet systems, solid core interior doors with magnetic latches and more. No BC Property Transfer Tax, 30 year amortization CMHC mortgages, low strata fees, two dedicated parking spots, possible 35 year amortization through our financing partner. Location is very central and walkable to all downtown Langford amenities. (id:57557)
1946 Murray Rd
Sooke, British Columbia
Welcome to your coastal haven, where ocean breezes dance through the trees and every sunset feels like a private showing. Set on a tranquil .52-acre parcel in the heart of Sooke Village, this enchanting home offers not just a place to live—but a lifestyle rich with serenity, scenery, and soul. Just a gentle stroll from the lush trails of Ed MacGregor Park and the charming bustle of the Rotary Pier, you'll find nature and community waiting right at your doorstep. Inside, the main level unfolds like a storybook—beginning with a spacious dining room ready to host family dinners and quiet morning coffees alike. The living room, sunroom, and generous decks all gaze out to sweeping coastal views, as if the Pacific were a painting made just for you. Stroll through blooming gardens or breathe deep on the sun-dappled deck—this is where memories are meant to bloom. Upstairs, four expansive bedrooms and three full baths offer space to stretch out, settle in, and welcome guests with ease. Two of the bedrooms boast their own private ensuites—a thoughtful touch for multi-generational living or hosting loved ones in comfort. While the home is ready for your personal touches, it rests on a rock-solid foundation, recently updated with a brand new roof, skylights, vents, and flashings (August 2024)—a promise of longevity and peace of mind. Whether you're a growing family or a couple stepping into retirement, this is your invitation to a quieter, richer rhythm of life—where the sea sets the tempo, and your heart feels at home. Let this be more than a move—let it be the beginning of your coastal chapter. Call or email today to book your private viewing. (id:57557)
200 3582 Ryder Hesjedal Way
Colwood, British Columbia
Experience vibrant coastal living in the walkable seaside community of Royal Bay! Built by award-winning PATH Developments, this bright and airy corner unit offers spacious interiors, enhanced by large windows and over-height ceilings. The chef-inspired kitchen is equipped with Silestone quartz countertops, stainless steel appliances, an induction cooktop, and generous storage. Enjoy the warmth of west-facing natural light throughout the home, which features two bedrooms and two well-appointed bathrooms. As a resident of Bella Park, you'll have exclusive access to the Clubhouse, complete with a social lounge, fitness center & yoga space. Unwind in the outdoor spa, featuring a hot tub, sauna & cold plunge. With over two acres of green space, community gardens, and a bocce court, there's something for everyone. Additional highlights include a heat pump, EV-ready parking, bike storage, and access to two guest suite. All just moments from the Royal Bay Commons and the oceanfront. Price+GST (id:57557)
201s 3564 Ryder Hesjedal Way
Colwood, British Columbia
Discover modern coastal living at Eliza at Royal Bay—where urban sophistication meets the relaxed charm of the West Coast. This stylish corner residence offers two spacious bedrooms and two bathrooms, perfectly laid out for both functionality and comfort. The gourmet kitchen features quartz countertops, locally made and manufactured soft-close cabinetry, and a premium stainless steel appliance package that makes everyday cooking a delight. Finished in the serene Seaside colour palette this home exudes a sense of calm, coastal elegance. Step outside to your generous east-facing balcony, perfect for enjoying your morning coffee or entertaining guests. Additional perks include a designated parking stall and secure bike storage—ideal for those who love to cycle and explore the surrounding area. Just steps from parks, beautiful beaches, and everyday essentials, Eliza offers an exceptional lifestyle in one of Victoria’s most desirable walkable seaside communities. Price + GST (id:57557)
203 3582 Ryder Hesjedal Way
Colwood, British Columbia
Elevate your lifestyle in the walkable seaside community of Royal Bay! This modern 3-bedroom, 2-bathroom corner unit by award-winning PATH Developments offers nearly 1,200 sq ft of thoughtfully designed living space. Enjoy a bright east-facing patio, perfect for morning coffee, and over-height ceilings. The gourmet kitchen is a chef's dream with Silestone quartz countertops, stainless steel appliances, an induction cooktop, soft close cabinetry and ample storage. Residents enjoy exclusive access to the Clubhouse, complete with a social lounge, fitness center, yoga studio, outdoor spa, hot tub, cold plunge, and sauna. Bella Park offers over 2 acres of green space complete with community gardens and a bocce court. Includes EV-ready parking and a convenient guest suite to comfortably host visiting family and friends. Steps from the Royal Bay Commons, groceries, amenities and the ocean! Price + GST. (id:57557)
300s 3564 Ryder Hesjedal Way
Colwood, British Columbia
Welcome to ELIZA at Royal Bay—where coastal serenity meets modern sophistication in this stunning west-facing corner unit. With a thoughtfully designed living space, this 2-bedroom, 2-bathroom home offers the perfect balance of comfort and style. The gourmet kitchen is tailored for the home chef, featuring elegant quartz countertops, locally made and manufactured soft-close cabinetry, and a premium stainless steel appliance package. Inspired by the coastal landscape of Royal Bay, the interiors reflect a refined aesthetic that brings the outdoors in. Step outside to your expansive balcony—west-facing and ideal for enjoying afternoon sun or entertaining guests on warm summer evenings. This home also includes a dedicated parking stall and secure bike storage, making it a great fit for those with an active lifestyle. With parks, beaches, restaurants, and everyday conveniences just moments away, life at ELIZA offers an effortless blend of natural beauty and urban ease. Price + GST (id:57557)
48 Milton Street
Bayham, Ontario
JUST WHAT YOU HAVE BEEN LOOKING FOR....A REASONABLY PRICED LOT IN A GOOD AREA AND JUST A QUICK WALK TO BEACH OR DOWNTOWN AREA. Lot is newly severed so taxes have not been assessed yet. Fence belongs to Seller. QUIET DEAD END STREET. MATURE TREES. MAKE IT YOUR NEW DESTINATION FOR THAT QUICK GETAWAY. ZONING ALLOWS FOR SINGLE FAMILY OR DUPLEX. MUNICIPALITY HAS INDICATED THAT WATER AND SEWER CHARGES WILL BE $16,333.88. (id:57557)
575 Mary Street
Hamilton, Ontario
Welcome to 575 Mary Street, a stunningly unique property steps from the water’s edge in the north end of Hamilton, where a tight-knit family transformed a house into a home during the quiet of Covid lockdowns. Step inside this fully renovated gem, seamlessly blending modern comforts with warm, inviting spaces, all crafted by a talented Hamilton native and international artist. The artistic flair captivates, merging the natural light of the outdoors with glass, cement, and crisp whites throughout. At the heart of the home is a stunning kitchen featuring floor-to-ceiling cabinetry, a four-seater waterfall quartz island, and very likely the most interesting matching Italian porcelain flooring and backsplash combo you have ever seen. The front porch, drenched in light from two skylights, is perfect for sipping morning coffee while enjoying the sunrise. On the opposite side of the house, cozy evenings come alive by the newly installed wood-burning fireplace, which warms the all-season backyard patio designed for both entertaining and relaxing after a long day. This home also features an innovative and massive office space seamlessly integrated into the main bedroom, ideal for remote work or midnight inspiration. With HUE smart lights throughout, you can easily set the perfect mood for any occasion. In the last four years, recent upgrades include Neal installed roof coverings, a high-efficiency furnace, all new flooring, windows, all siding, main floor powder room, and brand-new kitchen and laundry appliances. This means you can move in and enjoy modern living! With three spacious bedrooms plus an office, this home provides ample space for families, guests, or your creative pursuits. Plus, convenience is key with two included parking spaces and an upgraded fast-charging EV connection port already installed. Come fall in love with this art piece of a home. A space ready for some new dreamers and creative spirits! (id:57557)
65 Francie Drive
Williamswood, Nova Scotia
Welcome to 65 Francie Drivea one-of-a-kind riverfront estate blending luxury, comfort, and character on a beautifully landscaped 1.76-acre lot. From the moment you arrive, the circular concrete driveway with fountain centerpiece and charming cedar shake exterior set the tone for something special. The expansive yard is professionally landscaped with a peaceful man-made pond and wide-open space for relaxing, entertaining, or letting kids and pets roam. Step inside to a bright, welcoming foyer that opens into a stylish open-concept living area. The living room, kitchen, and formal dining room flow seamlessly together. A sun-soaked solarium off the kitchen is ideal for morning coffee or afternoon reading. Patio doors lead to a massive tiered deck with a new 30 above-ground pool and gazeboyour summer hangout spot. The main floor features four spacious bedrooms, a renovated 4-piece bath, and a fifth bedroom or home office for flexibility. A mudroom connects to the updated 24x24 attached garage, which includes laundry, a 2-piece bath, and loft storage. Tucked away in its own upper-level wing, the 600 sq. ft. primary suite is your private retreatcomplete with a fully renovated ensuite offering spa-like comfort. The walkout lower level adds more living space with a large rec room (pool table included!), theatre room, 2-piece bath, flex room/bedroom, and ample storage. The dream garage is a heated, wired 80x38 detached structure with its own 200-amp panel, heat pump, full bathroom, and finished bonus roomperfect for hobbies, a workshop, or a car enthusiast. Additional upgrades include new windows and exterior doors, three heat pumps, and beautiful hardwood floors throughout. This is a home where quality meets lifestyle. (id:57557)
5542 Murray Place
Prince George, British Columbia
OPEN HOUSE JUNE 8 - 10:30-11:30 AM. One of Prince George’s most iconic homes is now on the market. Located in sought-after Moriarty Heights, this timeless colonial-style estate offers over 5,000 sq ft with 6 bedrooms, 5 bathrooms, including a 2 bed, 2 bath basement suite. Inside, you’ll find classic and elegant design, hardwood floors, spacious living areas, light filled rooms, and classic design throughout. Backing onto a lush green belt, enjoy your heated pool, hot tub, double-tiered deck, and in-ground sprinklers—all on a beautifully landscaped lot. With a double garage and unmatched curb appeal, this home is truly one-of-a-kind. (id:57557)

