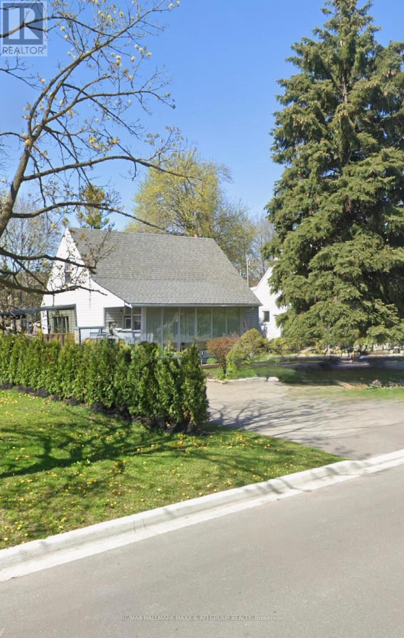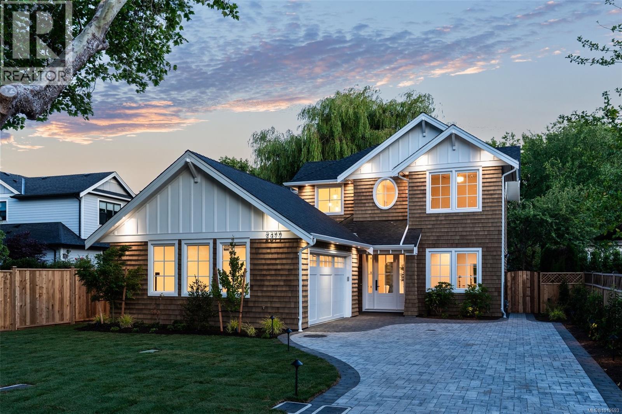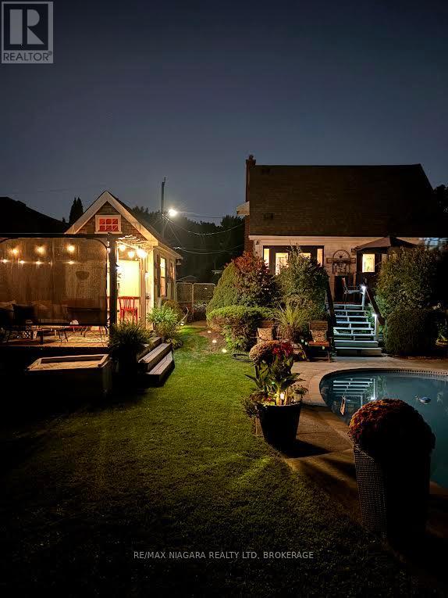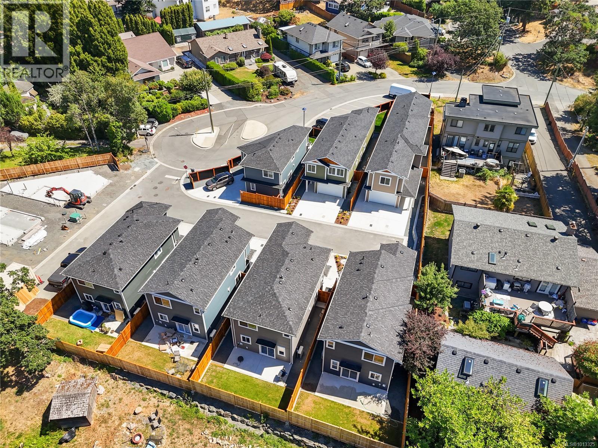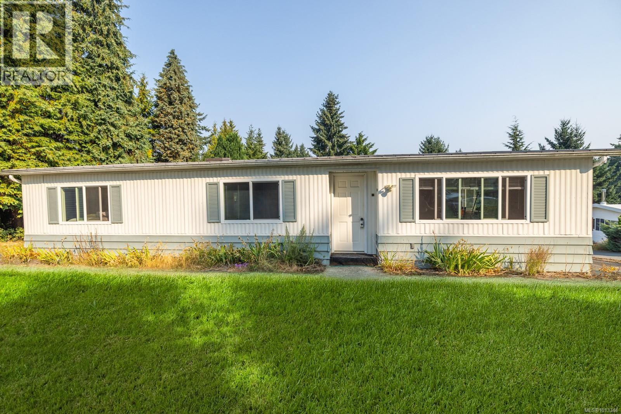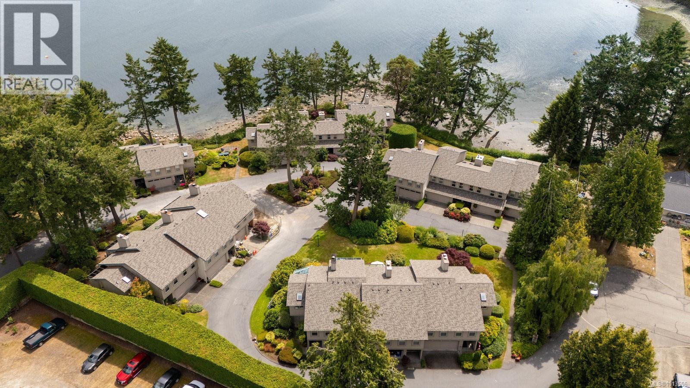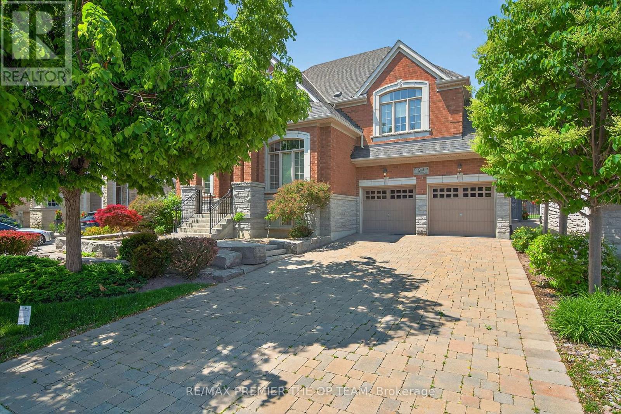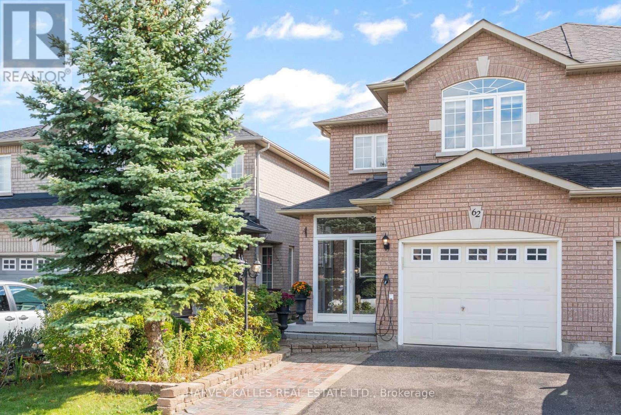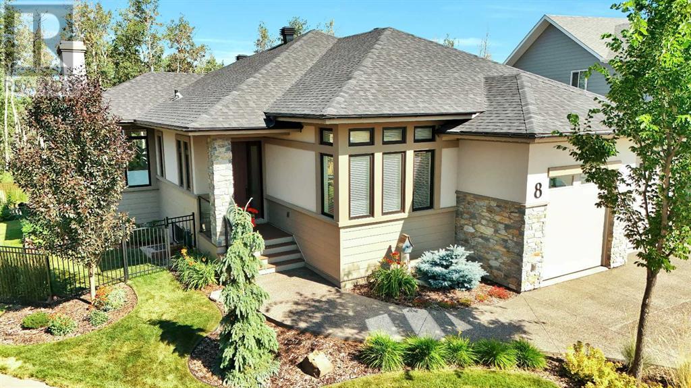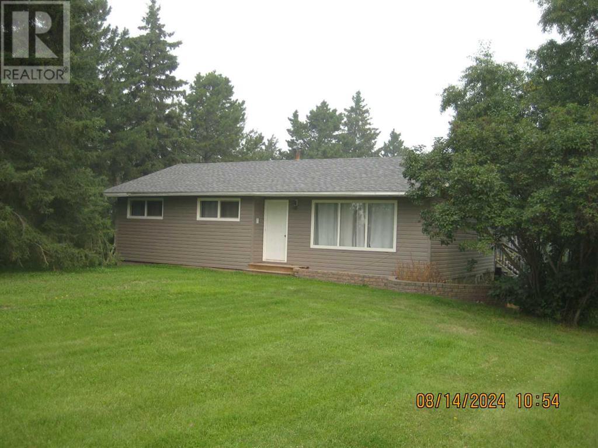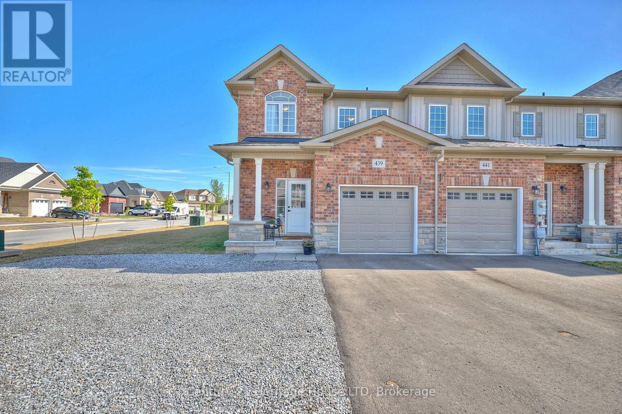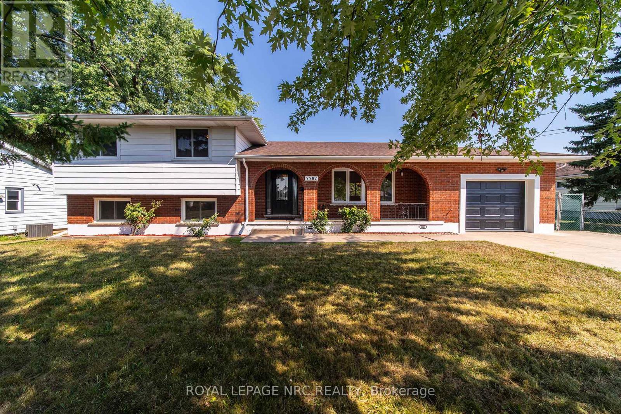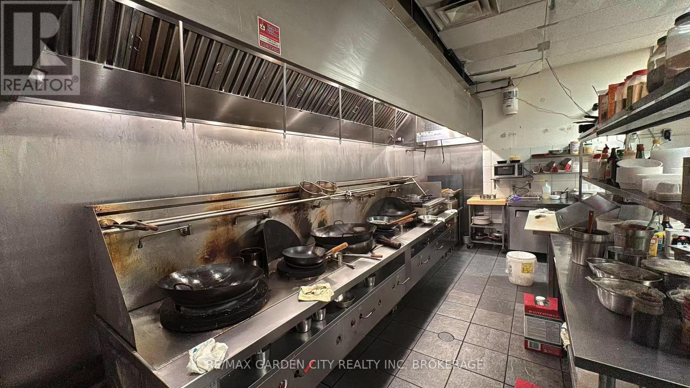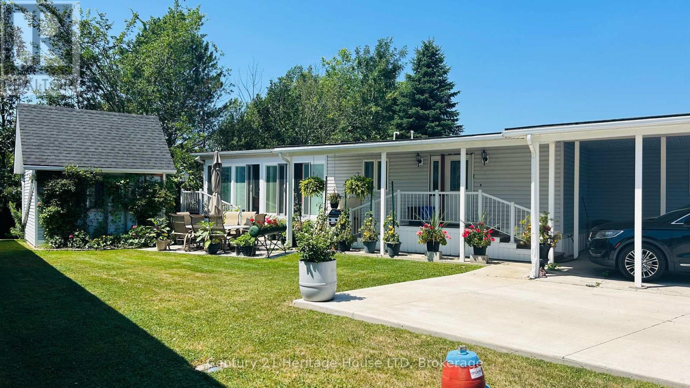42 Sunnyside Road
Rural Ponoka County, Alberta
Tucked away on a beautifully treed lot, this striking A-frame window-front home offers the perfect blend of rustic charm and modern comfort. A long, private driveway leads to your serene escape, surrounded by mature trees and backing directly onto forest — creating the feeling of having your own private sanctuary. Step outside and enjoy magical outdoor living at its finest: a large screened-in patio, expansive front deck, private sunken hot tub area, fully fenced mini garden with shed, and a charming fire pit area enclosed in mature trees. There’s even a fenced 18’ x 24’ dog run with direct access from the screened-in room — perfect for pet lovers. The numerous perennials that line the perimeter enhance the natural beauty creating a vibrant and inviting landscape. The Inside the home features warm and inviting finishes throughout, including hand-scraped engineered hardwood floors and solid wood doors. The main floor hosts the primary bedroom, full bath, cozy wood stove, and stunning cedar vaulted ceilings. Upstairs, a loft-style layout offers two additional bedrooms and a second full bath. The partially finished basement provides additional space and features a gas fireplace. All windows are updated vinyl. The oversized detached double garage is fully finished with drywall, heat, a floor drain, and central vac. Above the garage, a bright, versatile studio space is currently used as a yoga studio —with potential for future hobbies or a home office. All permits were obtained for the garage built in 2016, which is equipped with a high-efficiency Lennox gas heater. This property is a true gem — combining style, function, privacy, and connection to nature. Whether you’re seeking a full-time residence or a relaxing retreat, this home checks all the boxes. The partially developed basement is roughed in for a half bath. This small community features disc golf and a 9 hole golf course. Parkland Beach offers a public beach, playground, licensed marina and boat launch. a few km's away is Jorgy's Hot Spot featuring a licensed patio and live music. (id:57557)
54 Highland Park Boulevard E
Markham, Ontario
High Demand Neighborhood, Convenient Location, Newly painted, Steps To Schools, Parks, Ttc. , Quiet Location, Close To Amenities. This is a spacious three-bedroom house available for rent, complete with a semi finished basement. The home features three comfortable bedrooms with closets, a bright living room with large windows. The basement can be used as a recreation room, office, or guest area, providing extra living space. The property also includes in-unit laundry, a private backyard, and driveway parking. It is conveniently located near schools, shopping, and public transit, making it an excellent choice for families or professionals. Beautiful backyard with large Outdoor Pool and Garden shed, Walk To Yonge & Steeles, Steps To Public Transit. (id:57557)
2377 Zela St
Oak Bay, British Columbia
NEW PRICE on this stunning new home sits on one of South Oak Bay’s most prestigious streets, built by renowned local builder Jesse Baidwan. This 4-bed, 3-bath residence blends timeless design with meticulous craftsmanship. Inside, you’ll find a bright and airy layout with coffered ceilings in the living room, vaulted ceilings in the primary suite, a chef-inspired kitchen with custom wood cabinetry, JennAir premium appliances, and an impressive walk-in pantry. Wide-plank 7” wood flooring and spa-like bathrooms showcase the home’s elevated finishings. Practical luxury continues with a rare double garage featuring epoxy floors and a generous crawl space for storage. The exterior is clad in hand-installed 6” taper-sawn cedar shakes from a local sawmill, adding authentic West Coast character. A sun-filled, south-facing backyard enhances indoor-outdoor living all year round. A rare opportunity in South Oak Bay — now at an adjusted price. Contact your agent today to book a private showing! (id:57557)
7014 Margaret Street
Niagara Falls, Ontario
Welcome to 7014 Margaret Street The Perfect Family Home in Dorchester Gardens! ......This bright and welcoming home has been updated to maximize space and flow and is ready for a new family to make memories..... Inside, you'll find an updated, sun-filled kitchen with breakfast bar and open view to the cozy living room perfect for family time and casual entertaining. The living room flows into the dining space, which leads straight out to the backyard, making summer barbecues and pool parties a breeze. A beautifully updated 3 piece bathroom completes the main floor. Upstairs, there are two spacious bedrooms, ideal for kids, guests, or a private retreat for parents. The finished lower level gives your family even more room to spread out with a bedroom space, rec room for movie nights or playtime, a fresh 3-piece bathroom, new laundry area complete with modern black washer and dryer......This home has been upgraded to include 200-amp electrical service plus a 50-amp pony panel in the pool bunkie giving you endless possibilities. Whether you have an electric vehicle, want to turn the bunkie into a poolside bar, home office, gym, or guest space, the power is already there to make it happen. The outside is where this property truly shines...... Situated on a massive 50ft x 145ft lot, the extra-long driveway fits up to 6 cars, making it easy to host family and friends. Step into your backyard retreat your own private vacation spot! Dive into the Schwenker-built concrete in-ground pool, soak in the hot tub, or relax under the charming pergola-covered sitting area. The beautifully landscaped yard is perfect for summer birthdays, barbecues, and cozy evenings under the stars. The pool bunkie offers extra storage, a change room, or even a fun hideaway for kids....Backyards like this are rare at this price point everything has been done for you. Just move in and start enjoying the lifestyle youve been dreaming of! (id:57557)
41 - 88 Rainbow Drive
Vaughan, Ontario
Fabulous townhome available in the heart of Woodbridge, centrally located close to schools, shopping and public transportation. This turnkey property boasts 3 bedrooms, 2 bathrooms, 2 parking spots and is move-in ready, freshly painted throughout and boasting a newer white kitchen with farmer sink and stainless steel appliances. Finished rec room with fireplace and lower level laundry room. Living room has a walk out to a lovely private deck where you can bbq or just sit and relax. Maintenance fee includes snow removal, roof replacement, brick maintenance, window replacement and high speed internet. (id:57557)
704 Vine Street
St. Catharines, Ontario
Lovingly cared for by one owner for almost 50 years and the offered to a new owner for the first time. Dont miss this opportunity to call this brick backsplit, with attached single car garage, steps from Lake Ontario your next home! Step in from the large private entrance into a large open concept living room and dining room, step through to the bright, white kitchen with granite countertops and stainless steel appliances. Step outside through the sliding door to your private backyard oasis with a deck perfect for evening dinner and a landscaped garden and modest grass section making maintenance a breeze. Upstairs youll find 2 bedrooms, one with ensuite privilege to the large main bathroom, the secondary bedroom boasts 2 large walk-in closest, one previously used as an office. On the first lower level youll find a cozy family room with large windows as well as a separate entrance and full bathroom. The laundry was also moved to this level for ease but could easily be relocated to the lowest level. Make your way down there and youll find a large finished room, a room for laundry or extra storage aswell as an unfinished workshop and furnace room combo. The home also features tons of storage. Perfect for a downsizing couple that still wants a larger family home or someone looking to add an in-law suite or secondary unit, the choice is yours! Conveniently located near the lake front path, shopping, schools, churches and everything else the quiet north end has to offer! (id:57557)
731 Stonebrook Lane
Langford, British Columbia
Welcome to Stonebrook Lane. Built by Level One Builder, New Valley Homes, 731 Stonebrook offers LG appliances, heat pump, a beautiful hand built stone fireplace, upstairs flex area, and a separate in-law area with kitchenette and entrance. Enjoy worry free living with your 2-5-10 New Home Warranty. Entering this private lane, you'll notice the gorgeous cedar fence and backlit house numbers, an upscale take on Bare Land Strata living. This home is also in the Mill Hill area of Langford, meaning you have the enjoyment of a quiet lifestyle while still being close to all major amenities that Langford has to offer! Purchase Price plus GST. New subdivision so please use 671 Rockingham for directions. (id:57557)
320 Selica Rd
Langford, British Columbia
Welcome to this stunning 3,400 sq ft custom-built home on a quiet cul-de-sac, offering 5 beds, 5 baths, and all the space you need! Built in 2018, this beautifully finished residence features ten foot ceilings, large windows, a double garage, and an open-concept layout full of natural light. The main level boasts a spacious living room with a gas fireplace, sliding doors to a covered deck and private backyard. A separate dining area, a den/bedroom, and a dream kitchen with oversized island and ample counter space are perfect for entertaining. Upstairs, the main features a walk-in closet and a spa-like ensuite with soaker tub, separate shower, and heated floors. Two more bedrooms, a 4-piece bath, laundry, and storage complete the upper floor. The legal suite is a one-bedroom, with private entrance and laundry—great for extended family or rental income. All this in a highly prized location, in close proximity to Thetis Lake, Galloping Goose Trail, and Mill Hill Park. This is a must see! (id:57557)
10 1260 Fisher Rd
Cobble Hill, British Columbia
Ideally located in the quiet, well-managed Terrace Place (at least one owner aged 50+), this beautifully updated manufactured home offers over 1,150 sq. ft. with 2 bedrooms, 2 bathrooms, and a versatile den. The open-concept layout features a spacious living room and a large kitchen with centre island seating, modern appliances, and cabinetry that extends into the dining area for added storage. Enjoy the large covered deck for entertaining, plus a powered workshop and a covered lean-to. Additional highlights include a heat pump with three AC units, vinyl windows, a durable metal roof, and parking for 4+ vehicles. Terrace Place is pet-friendly and provides a peaceful setting in the Cowichan Valley, close to marinas, golf courses, fishing, trails, farmers markets, and more—all within an easy commute to Duncan and Victoria. Move-in ready, this home is perfect for those looking to downsize without sacrificing comfort or outdoor space. (id:57557)
3 2654 Lancelot Pl
Central Saanich, British Columbia
Welcome to Turgoose Point Estates—an oceanside gem offering stunning views, private beach access & lush manicured gardens. This updated 3BD/3BA, 1935 sq ft end-unit townhome boasts panoramic ocean vistas while remaining sheltered from cool sea breezes—ideal for morning coffee on the balcony. Inside, enjoy a beautifully remodelled galley kitchen w/ granite counters, s/s appliances, glass tile backsplash & cozy breakfast nook. Natural light floods the home, enhanced by hardwood floors, 15' vaulted ceilings & a charming wood-burning fireplace. Updated baths add a modern touch. Step onto the sunny patio surrounded by vibrant year-round blooms. The attached 2-car garage provides ample storage. Located minutes to Sidney, BC Ferries, airport & Victoria. Stroll to shops, dining, Lochside Trail & Panorama Rec Centre. A perfect blend of serenity, nature & luxury—vacant & ready for immediate possession. Move in today & start living your coastal dream! (id:57557)
13 Aztec Street
Blackfalds, Alberta
This brand new FULLY FINISHED modified bi-level built by Asset Builders Corp. (Winner of the 2024 Builder of the Year) is located in the Aurora subdivision, a short walk to Convenience store & fuel, close to Highway 2a for those who commute & a 7 min drive to the Red Deer! 4 bedroom, 3 bath home is the perfect size home for your family with double attached garage & back yard w/back lane for any RV's, boats or space for Fido! Step up on the 5'x6' verandah into this spacious entryway that you will appreciate. Up to the main level which features natural light streaming though many triple paned windows throughout the home. Kitchen features quartz countertops & 4 upgraded appliances. The open floor plan on this level is great for entertaining & families with the nice flow between the great room w/pretty electric fireplace & dining & kitchen. Plus a full bath & bedroom on this main level, perfect for a home office. Upstairs is the nice sized primary bedroom with a full ensuite & walk in closet with window for extra light. Downstairs is super bright & has 2 good sized bedrooms, family room area & another full bath. Underfloor heat roughed in. Sunny south facing Back deck is 16'x10' w/metal railing & nice sized yard, perfect for a gardener or sun worshipper. GST is included with any rebate to builder. Finished interior photos are of a previous house with exact layout & similar colors (id:57557)
637 Pine St
Victoria, British Columbia
Legal Triplex in Prime Vic West on a quaint, tree-lined street. Steps to Banfield Park and the Gorge for swimming and boating. This legal triplex offers three bright, well-kept suites: Number One is two bedrooms/one bathroom, Number Two is one bedroom/one bathroom, and Number Three is two bedrooms/one bathroom. Each unit’s back door opens to a lovely outdoor space. The property features high ceilings, plenty of natural light, coin-operated laundry, storage for each unit, and a large backyard. Driveway and abundant street parking are available. Enjoy nearby amenities: head to the industrial district for Driftwood Brewery, to Songhees for restaurants and pubs like Spinnakers, Boom & Batten, and Janevca; grab coffee and treats at Spiral Café and Fry’s Bakery; or shop at Market Garden and Save-On-Foods. The E&N Trail and Selkirk Trestle connect to the Galloping Goose and Lochside Trails, making commuting easy and fun. The Vic West Community Centre offers programs for all ages, plus tennis and basketball courts. Perfect for investors or buyers seeking a live-in home with strong income and future potential. (id:57557)
24 Grand Vellore Crescent
Vaughan, Ontario
A Custom Bungaloft Like No Other In The Heart Of Vellore Village, 24 Grand Vellore Crescent Is A Standout Residence Where Refined Craftsmanship Meets Sophisticated Design. Every Detail Has Been Thoughtfully Curated, From The Porcelain Tile Flooring And Walnut-Stained Hardwood To The Coffered Ceilings, Crown Mouldings, And Custom Wrought Iron Railings. The Gourmet Kitchen Is The Heart Of The Home, Featuring Built-In Stainless Steel Appliances, Granite Countertops, Maple Cabinetry With A Built-In Wine Rack, A Mosaic Backsplash, And A Spacious Centre Island Combining Function And Elegance For Everyday Living And Entertaining. The Main-Floor Primary Suite Offers A Peaceful Retreat With A Custom Built-In Wardrobe And Spa-Inspired Ensuite. An Open-Concept Loft Above Adds Versatility, Perfect As A Home Office, Den, Or Guest Space. The Professionally Finished Basement Includes A Full Apartment With A Separate Walk-Up Entrance, Ideal For Multi-Generational Living Or Potential Rental Income. Extensive Landscaping Enhances The Curb Appeal And Offers A Beautifully Manicured Backyard Escape. Set On A Quiet, Prestigious Street And Close To Top Schools, Parks, Shopping, And Major Highways, This Property Delivers Luxury, Comfort, And Long-Term Value In One Of Vaughans Most Desirable Neighbourhoods. (id:57557)
62 Kalmar Crescent
Richmond Hill, Ontario
Location, Location & Location! Stunning Open Concept, Updated 4+1 Bedroom, 4 Bathroom Semi Detached In Desirable Quiet Crescent in Prestigious Oak Ridges Community. Fabulous South Exposed Yard With Custom Entertainers Deck, Including Modern Kitchen W/Quartz Countertop & Backsplash, Hardwood Floor Throughout, Smooth Ceiling On Main Floor with Crown Mouldings , newer shower In Primary Bedroom. Extended Driveway to park 2 cars with Ev charger Outlet outside the garage. This you could call Home , Sweet Home ! Seeing is Believing, So Hurry B4 is 2Late. (id:57557)
8 Sweetgrass Place
Sylvan Lake, Alberta
In the beautiful Sixty West community, this Vleeming-built home resides on one of the neighborhood's most coveted lots. Sixty West combines luxury and convenience with Sylvan Lake charm, anchored by Waterford Station – a nearby hub of local businesses and shops. Here, quality living and everyday essentials are just a short stroll away.From foundation to roof, this home showcases effective design and superior craftsmanship. The Insulated Concrete Form foundation and Durabuilt triple-pane windows and doors create a comfortable, energy-efficient environment year-round. Durable CRC/IKO architectural shingles top off an exterior that artfully combines Gemstone smart LED lighting, acrylic stucco, Canexel siding, and natural stone.Inside, the open main floor impresses with both coffered and tray ceilings and flows seamlessly from the office to the living room and over to the gourmet kitchen. Custom Hunter Douglas shades, Huntwood cabinets, and high-end appliances make this open space a joy for entertainers! On the same level, the primary offers a large sanctuary, with an organized walk-in closet, custom shower, standalone tub, and dual vanity in the ensuite, to blend functionality with style for everyday comfort.The lower level is a haven for family gatherings and entertainment. It features two bedrooms, a den, and a full bathroom, along with a spacious area perfect for movie nights or game sessions. The custom wine room, situated behind a strikingly beautiful wet bar, comes complete with a drain and is plumb-ready, offering endless possibilities for wine enthusiasts.A Trane furnace with zoned heating, HRV, and water softener ensure optimal comfort and air and water quality throughout. In-floor heating in the primary’s ensuite, the basement, and garage adds an extra touch of luxury. Outdoor living is equally appealing, featuring a low-maintenance composite deck with sleek aluminum and glass railings. Incredible attention to detail in the composite borders and edging! M aximize your outdoor living space with the clever built-in shed tucked beneath the water-tight deck, offering dry, secure storage for gardening tools and equipment while preserving valuable professionally landscaped yard area. Gather with family and friends here or stroll along with the Sixty West's ambling walking paths, green spaces and ponds. This particular lot sits adjacent to Sixty West Park!The oversized garage, finished with upscale epoxy flooring, doubles as an impressive workshop space. It's perfect for the discerning hobbyist or car enthusiast. This home also has central vac and additional audio options!This Sixty West gem offers more than just premium living – it's an aspirational lifestyle where quality craftsmanship meets modern convenience, all within a thriving new community. With Waterford Station nearby, this home truly represents the pinnacle of upscale, forward-thinking design! (id:57557)
42, 2821 Botterill Crescent
Red Deer, Alberta
WELCOME to this lovely upgraded home with many features to enjoy as you enter a large ceramic tile foyer with a custom built in cabinet for your shoes and trinkets. We offer two bedrooms on the main with a full bath in between. The kitchen offers plenty of cupboards and working space plus a built in pantry. Fridge, stove, hoodfan have all been upgraded within a year. There is bar seating at the counter and a cozy dining/living area with access to the private deck. Downstairs we have a bright large rec area with a cozy gas fireplace feature with built in cabinets on each side. There is another full bath, a den plus a workshop /crafts room to tinker in! The utility room also comes with a small wash sink handy for the quick clean ups ~ UPGRADES include upstairs new doors, trims, hardwood flooring, upstairs closet doors, brand new pocket door from the primary bedroom into the bath room, high profile toilets, bidet, all windows/patio door have been replaced with exception of slider window off dining area. patio door, large basement bi-level windows, central vac with attachments, sink in workshop area, built in kitchen pantry plus overhead storage in garage complete with stair extension. **All basement carpet removed and upgraded to Gorgeous vinyl plank - Poly B plumbing has been replaced with new PEX. The Air Conditioning unit was recently installed along with a new power humidifier. The furnace has been inspected and new motherboard replaced. Missing Window blinds have been ordered and will be replaced prior to possession. This is a desirable friendly community where 50 plus can enjoy a more carefree lifestyle steps from the walking trails into Kin Canyon and perfectly located close to shopping and restaurants! (id:57557)
26424 Township Road 582
Rural Westlock County, Alberta
Unique Poultry Operation near Westlock, Ab c/w 17.17 Ac located on Twp Rd 582 adjacent to Hwy 44 south of Westlock. This operation works directly with a hatchery and has exempt status to operate independently from the quota system. Improvements: (1) 1,092 +/- sq ft residence c/w 3 bedroom & 2 ½ bathrooms c/w recent renovations; (2) 1995 mobile home – 16’ x 72’ c/w 3 bedrooms & 2 bathrooms; (3) water treatment facility which services all farm bldgs and residence, etc.; (4) 2001 / 12 construction Pullet barn c/w barn capacity for up to 12 K chicks – 40’ x 202’ (includes 40’ x 40’ shop area and ‘ x 40’ manure storage area), feed bins, etc.; (5) 2008 construction Layer breeder barn – 15,800 +/- sq ft c/w barn capacity for 18,000 +/- breeders (45’ x 60’ +/- service area, 46’ x 272’ +/- breeder laying area, 30’ x 30’ +/- manure storage area, 67 KVA auto start diesel fired gen set, feed storage bins, etc.; (6) Full set of site services – (2) water wells, (2) power services, (3) N-Gas meters, Private sewage system c/w open discharge, etc., usual yard and mature site improvements, etc.; (7) Note: it is the seller’s intention to market this poultry operation as a going concern / turnkey operation. It should also be noted that there are pure blood lines that add significant value to the livestock inventory (not included in the listing price – feed and livestock inventory will be normalized on completion date). The listing price does include all barn and feed related chattels associated with the day-to-day operation (these items will be itemized for clarification). Note: bird and feed inventory are in addition to the listing price. ~More details are available on Realtor’s web site!!! (id:57557)
439 Viking Street
Fort Erie, Ontario
Spacious 3+1-Bedroom End-Unit Townhouse with In-Law Suite. This well-appointed end unit townhouse maximizes every square foot of living space with engineered hardwood flooring, abundant natural light, and high-end finishes throughout. Upon entering, you are greeted by a large foyer that sets the tone for the home's open and inviting layout. The main floor offers convenient living with a generous primary bedroom, ensuite bath with a walk-in closet, and main floor laundry. The kitchen features ample cabinetry for storage, complemented by a patio door with a translucent light overhead that floods the space with natural light and opens directly to the backyard. A perfect layout for entertaining and outdoor cooking. Upstairs, you'll find two additional bedrooms with ample closet space and a full bathroom, ideal for family or guests. The fully finished lower level is a highlight, designed as a complete bright in-law suite with egress windows, its own appliances, laundry, and living area ideal for aging parents, university children as well as multi-family living or a private retreat for the home owner. Located within walking distance to uptown amenities such as coffee shops, groceries and more. Also minutes from the QEW and Peace Bridge, this home offers both lifestyle convenience and commuter ease. With ample parking and thoughtful storage solutions, it's a rare opportunity to own a property that adapts to your lifestyle. (id:57557)
7797 Mulhern Street
Niagara Falls, Ontario
Stylishly renovated and move in ready. This well-maintained home offers decades of thoughtful improvements ($75,000.00) in the last year. Stunning The Artcraft kitchen with all the latest comforts, island with breakfast bar and waterfall countertop showcases the main floor. Large living room window offers ample light, enhancing the beautiful hardwood flooring. Upper level enjoys 3 bedrooms with wood flooring and an updated bath. The lower level has a separate entrance, large windows that flood the space with natural light, a cozy fireplace and an open expansive space and can be adapted to an inlaw suite. 3 piece bath, cold room and additional space that can be completed are on the lowest level. The exterior offers a covered front porch, covered back deck, a large, fenced, pool sized yard that is a blank canvas for gardening enthusiasts or even a tiny house. Attached garage, double concrete drive that can accommodate 4 cars complete this turn key property. (id:57557)
7 - 100 Fourth Avenue
St. Catharines, Ontario
Own a fully equipped 1,600 sq. ft. restaurant in a bustling, high-traffic area with great visibility, ample on-site parking, and easy access to Hwy 406 and QEW. Designed for efficiency and comfort, it offers 35+ dining seats, a professional kitchen with walk-in fridge, hood fans & suppression system, plus other essential chattels included. Initial inventory is negotiable, and the owner is willing to provide training to ensure a smooth transition. With a proven operating system and no franchise or license fees, this opportunity is perfect for newcomers to Canada or first-time entrepreneurs looking for a ready-to-go business. (id:57557)
322071 Range Road. 22-5
Rural Kneehill County, Alberta
Dreaming of lush green pastures? Here's your chance to own a serene 25-acre property perfect for country living! Nestled in a peaceful rural setting, this beautiful parcel features a spacious 3-bedroom, 2.5-bath modular home offering over 1,790 square feet of bright, open-concept living. The heart of the home is a welcoming kitchen with an eat-up island, seamlessly connected to a formal dining area and a cozy sunken family room complete with a gas fireplace. A separate living room showcases a large west-facing bay window that floods the space with afternoon sunlight. The generous primary suite includes a walk-in closet and a luxurious 5-piece ensuite featuring a deep soaker tub, walk-in shower, and dual vanities for abundant storage. Skylights throughout the kitchen and bathrooms fill the home with natural light, creating a warm and inviting atmosphere. Step outside to enjoy the expansive east-facing deck—perfect for morning coffee or evening entertaining. A handy clothesline is located in the northeast corner of the yard. The property also includes a fully insulated and heated 37x27 Quonset, outfitted with bolt bins, shelving, and workbenches—ideal for projects year-round. For peace of mind, a 12kW diesel generator provides reliable backup power during outages. Additional outbuildings include a 48' x 30' cold storage/machine shed with double sliding doors, 100-amp service, and plenty of space for RVs or horse trailers. While the barn is solidly built, it’s ready for some LOVE & restoration. The fenced pastureland offers hayable acres, rolling coulees, and a pair of small grain bins with concrete floors. This tranquil location is the perfect blend of practicality and beauty, offering breathtaking views of open farmland and quiet country charm! (id:57557)
59 - 3033 Townline Road
Fort Erie, Ontario
BUNGALOW BACKING ONTO RAVINE IN ADULT-LIFESTYLE COMMUNITY. Beautiful Fully Finished 2 Bedroom, 1 Bath, 1522 Sq Ft Bungalow on a private pie-shaped property backing onto a ravine, within the Black Creek Community of Stevensville. This one-floor beauty is welcoming right from the covered side porch and opens into the family room with walk out to 20 x 12 screened-in four season room, sliding glass doors with built in blinds, luxury vinyl flooring. Open concept main living area with peak ceiling, cork flooring, plenty of natural light, dining area, kitchen with updated quartz counters and back splash, gas stove, dishwasher, abundance of cabinetry and counter space plus a bright living room with corner gas fireplace and picturesque window with California shutters. XL master bedroom with double closets, second spacious bedroom, and 3 pc bathroom with walk in shower, laundry and storage. Large panty offers additional kitchen storage. Private yard offers plenty of room for growing vegetables and flowers. 12 x 12 insulated garden shed with hydro could easily be converted to a man cave. Gas hookup for BBQ. Car Port, with covered parking for 2 vehicles & Concrete Drive with additional parking spots. Community Living center (within walking distance) Offers Club House W/ Indoor & Outdoor Pools, Sauna, Shuffleboard, Tennis Courts & Weekly Activities! Quick Highway Access. Upon sale the monthly fees will be $825.00 plus estimated taxes of $132.00. includes access to all community center amenities. Water billed quarterly approx. $100. per month. (id:57557)
5 Lyons Close
Red Deer, Alberta
Can you create a listing description similar to this one: Welcome to 5 Lyons Close, a conveniently located 5 bedroom 2 bathroom half-duplex bungalow in the community of Lancaster. Situated on a corner lot and within walking distance to parks, playgrounds, schools, the Collicut Recreation Centre and it's surrounded by numerous walking paths. Boasting a spacious living area and generously sized bedrooms. The fully fenced backyard is perfect for kids, pets, or gardening. Lancaster is known as a family oriented community and is in close proximity to amenities, many parks, walking paths, as well as nearby schools like St Francis of Assisi, Mattie McCullough Elementary School , Hunting Hills High School and Notre Dame High School. The East Hill Shopping Centre and other conveniences are just minutes away, making this home a perfect blend of comfort, convenience, and location. Don’t miss your chance to own this exceptional property in one of Red Deer’s most family oriented neighborhoods! (id:57557)
24 Samuel Avenue
Pelham, Ontario
Discover luxury living in this stunning newly built, two-storey "Vaughn model" Mountainview townhome nestled in one of Fonthill's most desirable neighborhoods. Boasting 4 spacious bedrooms and 3.5 beautifully appointed bathrooms, this residence blends contemporary design with everyday functionality. Step inside to find soaring 9-foot ceilings, an open-concept main floor, and a seamless flow of natural light throughout. Every inch of this home reflects quality craftsmanship and attention to detail, with premium upgrades that elevate both style and comfort. The main level is perfect for entertaining, with a well appointed kitchen (with pantry), modern finishes, and generous living and dining space. Upstairs, the spacious bedrooms include a luxurious primary suite with a spa-like ensuite and walk-in closet. Outside, enjoy the quiet charm of this prime Fonthill location just minutes from parks, schools, shopping, and all the conveniences this vibrant community has to offer. With a separate side entrance to the basement the options are endless!! Whether you're upsizing, relocating, or searching for your dream home, 24 Samuel Avenue is a rare opportunity to own a show-stopping property on a gracious 42' frontage corner lot, that's truly move-in ready and never been lived in. Don't wait, this incredible home is ready to welcome its next owner! (id:57557)


