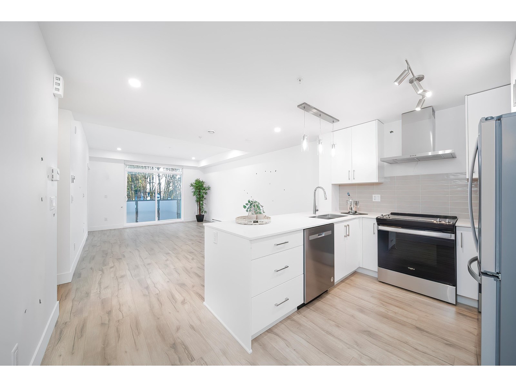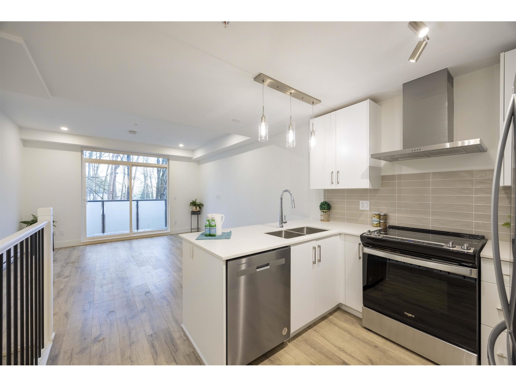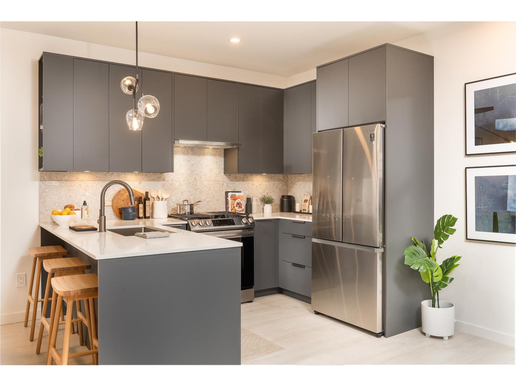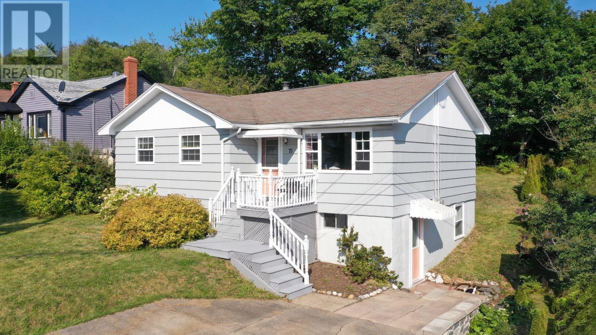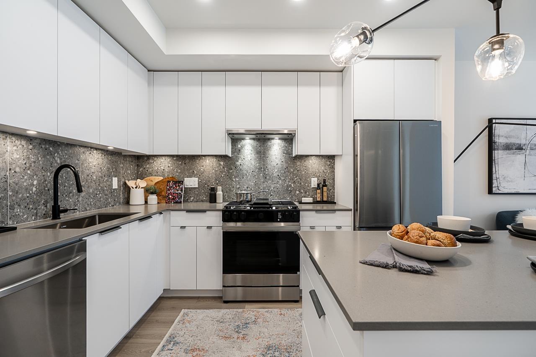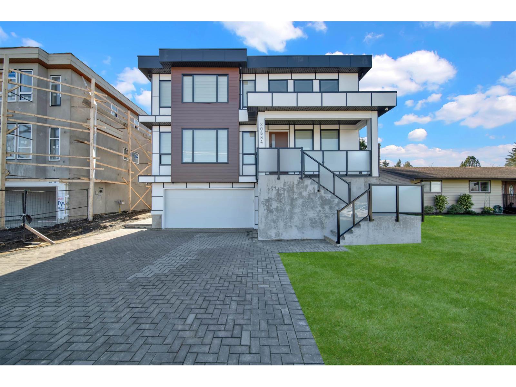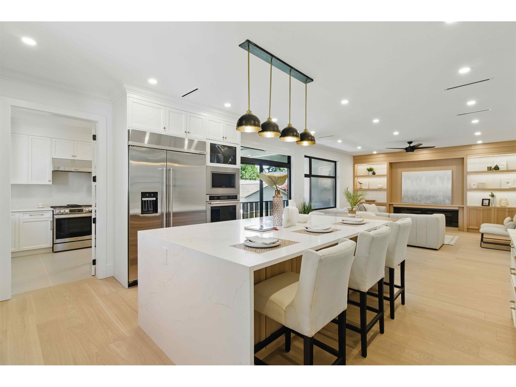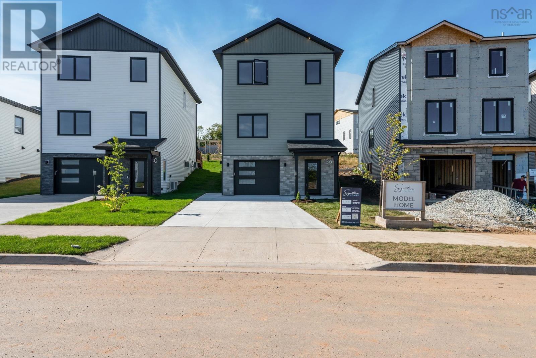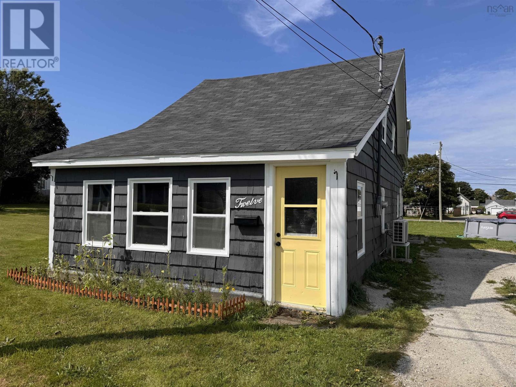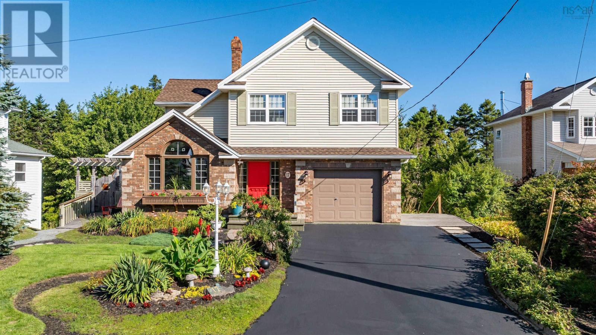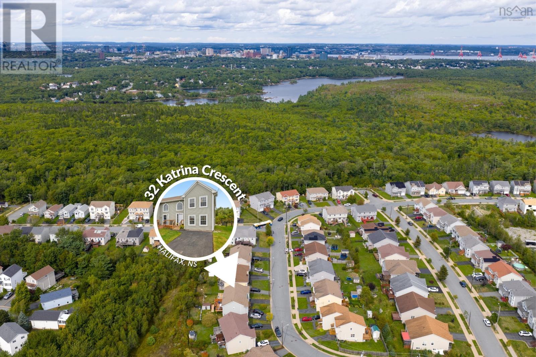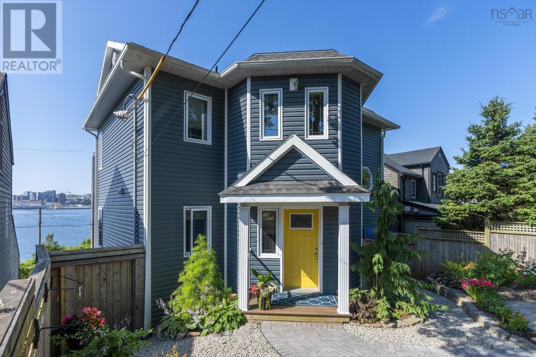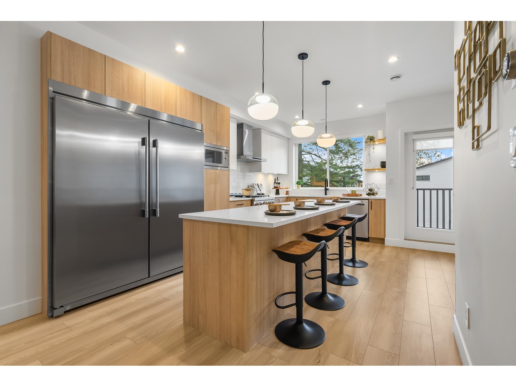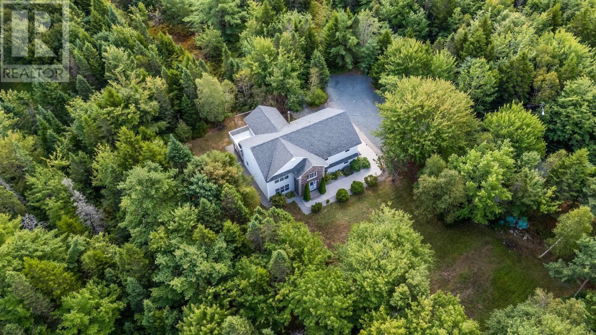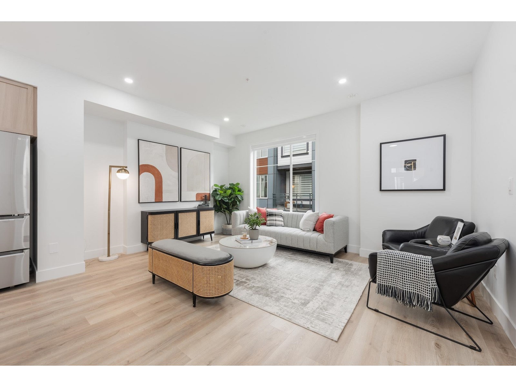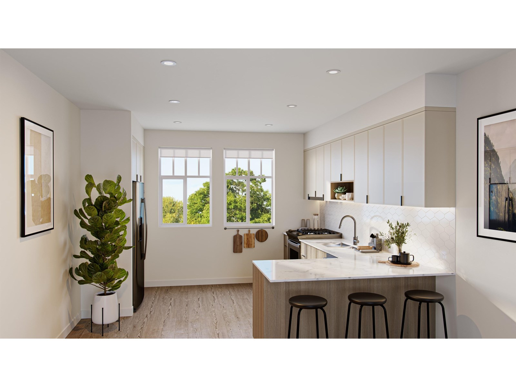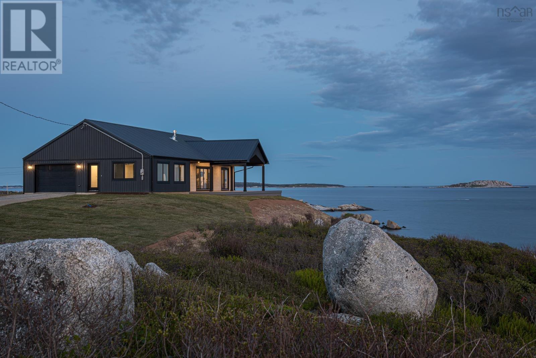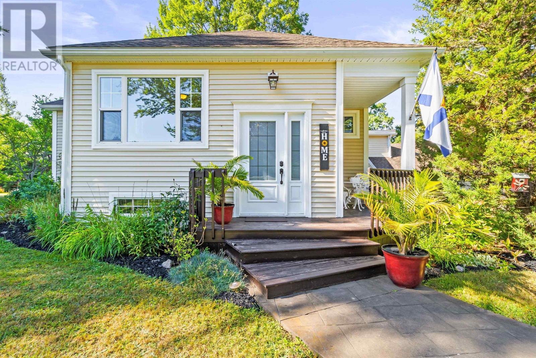30 6328 King George Boulevard
Surrey, British Columbia
Modern Living Meets Urban Convenience-Creekside Terrace, Surrey. This beautiful designed 3-bedroom, 2-bathroom townhouse offers 1,092 sqft of contemporary living in central Surrey location. Built by a quality-focused developer, the home blends comfort, style, and investment potential. Ideally located near the upcoming Bus Rapid Transit on King George Boulevard and just minutes from King George Skytrain Station, it also features a private balcony with peaceful views of Green Timers Park. Enjoy everyday convenience with nearby access to Safeway, Costco, Strawberry Hill Centre, and Newton Town Centre. With its proximity to Kwantlen Polytechnic University, Panorama Ridge Secondary, and North Ridge Elementary, the property also presents an excellent rental opportunity. Price excludes 5% GST. (id:57557)
37 6328 King George Boulevard
Surrey, British Columbia
Modern Living Meets Urban Convenience - Creekside Terrace, Surrey.This beautifully designed 3-bedroom, 2-bathroom townhouse offers 1,092 sq. ft. of contemporary living in central Surrey location. Built by a quality-focused developer, the home blends comfort, style, and investment potential. Ideally located near the upcoming Bus Rapid. Transit on King George Boulevard and just minutes from King George SkyTrain station, it also features a private balcony with peaceful views of Green Timbers Park. Enjoy everyday convenience with nearby access to Safeway, Costco, Strawberry Hill Centre, and Newton Town Centre. With its proximity to Kwantlen Polytechnic University, Panorama Ridge Secondary, and North Ridge Elementary, the property also presents an excellent rental opportunity. Price excludes 5% (id:57557)
102 7936 206 Street
Langley, British Columbia
Welcome to the Hive2 built by award winner Apcon Group. Located in Willoughby Town Centre steps a-y from restaurants & shopping. This brand new, move in ready, large, 2 bedroom home is North facing, built with high quality materials and mod.ern design touches. Wide plank lamiJ:late flooring in living room and kitchen and tile in bath.rooms. ContE!IJ!POrary roller blinds filter natural light. Full size front stacking in-suite laundry, functional kitchen with full size stainless steel fridge, gas range and dishwasher. Beautiful bathroom with stylish hardware and undermount sink. Shared amenities with fitness center, party room, co-working space and outdoor BBQ area. Full 2/5/10 year new home warranty. 2 parking, 1 storage locker &1 bike locker included. (id:57557)
3853 Rockhead Court
Halifax, Nova Scotia
Your dreams of Peninsula living can now be reality at 3853 Rockhead Court, tucked on a quiet cul-de-sac and just minutes away from the Historic Hydrostone in the desirable North End of Halifax. This sweet 3 level home offers hardwood flooring on the sunlight filled main level, a bright updated kitchen with a pantry for extra storage, and the attached dining area with a walk out to the sunny back deck, perfect for anyone with a green thumb or those who like to soak up the rays! Following the beautiful hardwood staircase to upstairs, youll find the oversized primary retreat which delivers a serious wow factor! With a bold accent wall, full ensuite, and walk-in closet big enough to impress! As well the upper level offers two more bedrooms, an updated bath and a heat pump keeping things comfortable and efficient. Downstairs on the fully finished lower level your living space is extended with a rec room that offers a custom built in entertainment wall, extra storage, laundry space, storage, a walk out to the built in garage, a walk out to the cute backyard, and even a rough-in for a half bath. Comfort comes standard with ductless heat pumps, hot water baseboard heat, and an HRV, while smart upgrades like a fibreglass oil tank (2012) and 100-amp electrical panel add peace of mind. The garage is a hidden hero with storage galore, shelving, and a tub sink. From its exposed aggregate walkway to its sunny backyard space, this home balances easy living with thoughtful extras, all while being located on one of the most trendy Halifax neighbourhoods! (id:57557)
524 Cow Bay Road
Eastern Passage, Nova Scotia
This executive split-entry checks every box style, space, and the kind of outdoor living that makes you want to host all the gatherings. With 5 bedrooms and 3baths, this home is as functional as it is beautiful. Step inside to discover hardwood floors throughout, a bright, open kitchen ideal for family meals, and heat pumps that keep you comfortable year-round. The primary suite is your personal retreat, complete with a walk-in closet and ensuite bath, while the two upstairs bedrooms are cozy and perfect for kids or guests. Downstairs, two well-sized bedrooms one ideal for a home office plus a versatile basement offer flexibility for your lifestyle. The sprawling rec room and ample storage give everyone room to spread out and make themselves at home. But lets be honest the real show stopper is the backyard. A gazebo oasis with hot tub, propane fireplace, heat lamp, and plenty of cozy seating makes this your year-round hangout, from summer BBQs to crisp fall nights under twinkle lights. The corner lot with a large fenced yard offers plenty of space for relaxation and play. Stroll along scenic ocean trails, relax on nearby beaches, or explore parks, local shops, and cafes. With community events, easy access to Halifax, and the peaceful charm of seaside living, Eastern Passage offers the best of both worlds a serene retreat and a vibrant, connected community! (id:57557)
2646 Northwood Terrace
Halifax, Nova Scotia
Welcome to 2646 Northwood Terrace, nestled in the heart of Halifaxs vibrant North End. This charming 2-storey detached character home combines timeless elegance with thoughtful modern updates, and features a quiet southwest-facing backyard oasis. Step inside through the sun-filled double entryway and be greeted by a magnificent foyer showcasing a heritage staircase and gleaming hardwood floors. Lovely archways and classic trimwork carry throughout the home, adding warmth and character at every turn. The spacious living and dining rooms provide the perfect setting for entertaining or cozy family evenings, complete with the comfort of a heat pump. The bright, renovated kitchen is a showstopper, featuring stainless steel appliances, sleek backsplash, and a bonus walk-in pantry. Just beyond, a generous mudroom with laundry and backyard access adds everyday convenience. Upstairs, youll find three inviting bedrooms and a large, updated 4-piece bathroom. The full unfinished basement offers excellent storage and potential for future development. Recent upgrades include a new roof, furnace, electrical updates, and more. Outside, the level landscaped lot offers rare privacy in the city, with multiple car off-street parking and a peaceful backyard retreat. Dont miss your chance to live in the trendy, tree-lined Bloomfield neighbourhoodjust off Agricola Street and moments from amazing restaurants, lively bars, and superb local shops. (id:57557)
71 Rosedale Avenue
Fairview, Nova Scotia
Welcome to 71 Rosedale in sought after, and family friendly Fairview! This lovely and cozy home is perfect for a growing family, or, anyone else because its amazing! This legal 2-unit property can either be used as a 2 unit with good rental income, or for extended family. The property has a 2-car wide concrete driveway, a lovely yard and room for expansion. The main floor has 3-good-sized bedrooms, full bathroom, huge living room and a wide kitchen with access to the back deck and backyard. The lower level boasts a good-sized suite with a bedroom, bathroom and living room and even comes with a walkout! Much has been both maintained and upgraded, including a ductless heat pump downstairs. This is an opportunity for an investor, a couple or a family. There is so much flex space that a new owner can do, effectively, what they want. Located on bus routes and close to schools, this really is a diamond in the rough. Book your private viewing today! (id:57557)
7 Collingwood Court
Dartmouth, Nova Scotia
Charming Family Home in Portland Hills! Welcome to this beautiful townhome in the heart of Portland Hills, perfect for families and those looking for comfort and convenience. Located on a friendly street, this home is within walking distance of top-rated schools, parks, and essential amenities. The main floor features a spacious and bright living room, a well-equipped eat-in kitchen with island, and a convenient powder room. Upstairs, you'll find a stunning primary suite complete with a walk-in closet and private ensuite, along with two additional bedrooms, a full bath, and a laundry. The lower level offers a versatile rec room,with a door allowing it to be used as an additional bedroom. ample storage space under the stair, and direct access to the attached garage. This home is a fantastic opportunity for anyone looking to settle in this desirable neighborhood. Dont miss out! (id:57557)
319 7936 206 Street
Langley, British Columbia
Brand new large, move-in ready 1 bed+ den home at Hive 2, North facing, built by award winner Apcon Group. Located in Willoughby Town Centre with restaurants, shopping, across the street from the indoor Tennis Centre and Elementary school. Shared amenities with fitness center, party room, co-working space and outdoor BBQ and play area. Inspired living built with high quality materials and modern design touches. Wide plank flooring in main living area and den, contemporary roller blinds filter natural light. Full size front stacking in-suite laundry, functional kitchen with full size stainless steel fridge, gas range and dishwasher. Beautiful bathroom with stylish hardware and undermount sink. Full 2/5/10 year new home warranty. One parking and one storage locker included. (id:57557)
1 Hampshire Way
Cole Harbour, Nova Scotia
Welcome to 1 Hampshire Way, a beautifully maintained 3-bedroom, 2.5-bathroom single-family home perfectly situated on a desirable corner lot in the heart of Cole Harbour. Just steps from Portland Street, this property offers easy access to shopping, dining, schools, and all the amenities you need. Inside, youll find a bright and inviting layout featuring an updated kitchen with modern finishesideal for cooking and entertaining. The spacious primary bedroom is a private retreat, complete with a walk-in closet and ensuite bathroom. A finished basement with a cozy den provides additional living space, perfect for a home office, media room, or play area. Two additional bedrooms on the upper level offer plenty of room for family or guests. With its prime location, stylish updates, and functional design, this home combines comfort and conveniencemaking it the perfect choice for todays lifestyle. (id:57557)
2706 Mitchell Street
Abbotsford, British Columbia
OPEN HOUSE SAT & SUN 3-5PM! - YOU'RE INVITED! This STUNNING 1990-built home with 6 Bedrooms and 4 Bathrooms in West Abbotsford sits on a rectangular 7,000+ SQFT LOT featuring a LEGAL 2-BEDROOM SUITE with a private entrance + Nanny Suite. Big windows throughout bring in tons of natural light! Spacious living and dining areas lead to a private kitchen and entertainment room that flows to the covered backyard patio. 6+ car driveway with a side gate to the backyard - perfect for parking extra vehicles or tent party! Over $100,000 in upgrades, including windows (2021), garage doors (2021), interior & exterior lighting (2021), S/S appliances (2021), flooring & much more! Minutes from Highway 1 - Mt. Lehman Rd Exit. Walking distance to all levels of schools. Book your showing today! (id:57557)
53 Milverton Road
Dartmouth, Nova Scotia
Your New Home is Calling! Tucked away on a quiet street in the heart of Dartmouths sought-after Southdale neighborhood, this charming and well-maintained 2-storey home sits on an oversized, deep lot that offers exceptional privacy. Inside, youll find a traditional layout filled with the warmth and character of its era. The main level welcomes you with a practical entry porch and foyer, leading into a bright living room with fireplace and gleaming hardwood floors that flow seamlessly into the dining room the perfect spot to enjoy views of your backyard garden oasis. The kitchen provides abundant storage, including a clever built-in pantry. Upstairs offers three generously sized bedrooms and a charming landing at the top of the stairs. A full bathroom with skylight adds character, while the natural light throughout this level creates a bright and welcoming feel. The lower level adds even more living space with a finished rec room, laundry area, and plenty of storage. Lots of potential down here. Step outside to find the true highlight a beautifully landscaped backyard retreat. A newer two-tier deck overlooks the private, tree-lined lot, an inviting space for gardening, relaxing, or simply soaking up nature. Adding to the appeal is the unique detached cottage-style studio/workshop. Fully wired and heated, its perfect as a creative studio, home office, or quiet retreat. Recent updates bring peace of mind: 4 ductless heat pumps (2023), roof shingles (2022), chimney liner (2018), and furnace (2017). This prime location allows kids to walk to schoolliterally just three doors down from Dartmouth South Academyand puts you within minutes of shopping, hospitals, parks, and transit. Dont miss the opportunity to make this Southdale gem your new home! (id:57557)
98 Vicky Crescent
Eastern Passage, Nova Scotia
Now is your chance to own a home on a peaceful crescent in the desirable Heritage Hills community. Picture walking your children to school along the paved trail just like you did while growing up. Just listed to MLS Sept 12, this well-cared-for property sits on a fully landscaped lot with mature trees and backs onto a wide-open field, offering both privacy and space to play. Inside, the spotless kitchen provides plenty of storage, a handy pantry, and comes complete with three appliances. The kitchen opens seamlessly to a bright dining room, where patio doors lead to a spacious deck-perfect for easy and elegant indoor-outdoor entertaining. The inviting family room is filled with natural light and kept comfortable year-round with an efficient heat pump. On the lower level, youll find three bedrooms, a full bath, and a convenient laundry area, making daily routines a little easier. Eastern passage is more than a neighborhood, its a lifestyle. Schools, parks, beaches, scenic nature trails, and the famous Fishermans Wharf plus easy access to all needed amenities. At 98 Vicky Crescent, youre not just buying a home, youre embracing the best of authentic East Coast living. Book an in - person showing today, and see link for Virtual Tour and community profile videos. Make your dreams of home ownership a reality. (id:57557)
20884 48 Avenue
Langley, British Columbia
LOCATION, LOCATION, LOCATION! Welcome to 20884 48 Avenue, Langley - an incredible property in the heart of Langley City, directly across from the prestigious Newlands Golf Course. Just minutes from WC Blair Recreation Centre, George Preston Recreation Centre, Langley Memorial Hospital, all levels of schools, and Willowbrook Shopping Centre, this home offers unbeatable convenience for families. Inside, enjoy a spacious open-concept layout with a stunning kitchen designed for both everyday living and entertaining. The home features large bedrooms, each with its own full bathroom, creating comfort and privacy for the entire family. Downstairs, you'll find two separate basement suites - perfect as mortgage helpers or for extended family. Thoughtfully designed with functionality and lifestyle (id:57557)
565 Lakeview Avenue
Middle Sackville, Nova Scotia
Imagine waking up to sparkling water views, morning coffee on the deck, and afternoons spent boating, swimming, or simply enjoying the peace of your own private park. That's the lifestyle waiting for you on Springfield Lake in Middle Sackville. With power watercraft permitted, you can hop on your boat, Seadoo, or paddle at your own pace - right from your backyard. This pristine property feels worlds away, yet it's perfectly located just 20 minutes to Bayers lake so nothing is too far away! Inside, the home offers a flexible layout with 4 bedrooms and 2 full bathrooms - two up and two down with walk out at grade access to the beautiful Grounds, ideal for family living, guests, or creating dedicated office and hobby spaces. Maybe even that in-law suite you have been looking for? The house connects to city sewer and has seen a long list of updates since 2021, ensuring peace of mind for years to come: All new windows New roof shingles and gutters New heat pump with 3 heads (primary bedroom, living room, rec room) New oil furnace/boiler and fibreglass oil tank Three new exterior doors New water treatment system, with well re-drilled Freshly repainted interior New deck, pergola, and 10 x 10 shed The list goes on.. From the moment you step onto the property, you'll feel the calm and beauty of lakeside living, with space to entertain, relax, and recharge - every single day. This is more than a home. It's a lifestyle. Welcome to 565 Lakeview Avenue. (id:57557)
6082 172 Street
Surrey, British Columbia
Presenting a stunning new 5,301 sqft. home nestled on a 6,671 sqft. lot in the mature, sought-after neighbourhood of Cloverdale! This luxurious property is a flawless fusion of heritage charm and modern elegance, featuring 9 bedrooms and 9 bathrooms. Beautifully landscaped with radiant floor heating, 18-ft ceilings, top-quality finishes, premium lighting + plumbing, this home is designed for comfort and style. The expansive top floor contains a primary bedroom suite, along with three additional bedrooms, each with its own ensuite and walk-in closets. The basement contains a theatre room + wet bar and a 2-bedroom legal suite. A perfect blend of functionality and sophistication, this home has everything you need for luxurious living in Cloverdale! (id:57557)
17 Melrose Avenue
Halifax, Nova Scotia
Location, Location, Location! Welcome to 17 Melrose Avenue This well-maintained home is nestled on a massive 7,450 sq. ft. lot with desirable R2 zoning, offering future development potential. Ideally situated in a family-friendly neighborhood, elementary and junior high schools are just a short walk away, with quick access to Joseph Howe Drive, Highway 102, Halifax Shopping Centre and downtown Halifax. This charming detached home features 3 bedrooms, 1.5 bathrooms on the main floor, and a fully finished walk-out basement that adds incredible flexibility. The lower level includes a large rec room, a full bathroom, and a denperfect for a home office, extended family, guests, or even potential in-law suite setup. Step outside into your private backyard, surrounded by mature trees and a patio area ideal for entertaining or relaxing in peace. Located within walking distance to parks, playgrounds, schools, and shopping, and close to major transit routes, this move-in-ready home is a rare find in a prime location. Whether you're a growing family, a professional couple, or an investor, 17 Melrose Ave is a must-see! (id:57557)
3 Bayview Lane
Queensland, Nova Scotia
Welcome to 3 Bayview Lane in Queensland, a home that has been filled with love, laughter, and cherished memories for many years. This raised bungalow is warm and inviting, offering 3 comfortable bedrooms, including a primary with ensuite, and a main bath for family and guests. The partially finished walkout basement holds the promise of new possibilities, ready to be transformed into whatever your family needs. Step outside to a new oversized deck a perfect gathering place where birthdays can be celebrated, dinners shared, and quiet moments enjoyed under the stars. Perhaps the most special part of this property is its location just a one-minute stroll to a quaint little beach where mornings can begin with coffee by the shore and evenings can end with sunset walks in the sand. This isnt just a house; its a home that has been loved deeply, and now its waiting for a new family to carry its story forward and make it their own. (id:57557)
18 Lylewood Drive
Middle Sackville, Nova Scotia
Welcome to 18 Lylewood Drive, a home where memories are waiting to be made. Tucked away on a private, nearly one-acre lot in the sought-after Springfield Lake, this property offers the space, comfort, and warmth every family dreams of truly a place to grow into for years to come. From the moment you step through the custom front entrance, youll feel the inviting flow of the main level. Picture family breakfasts in the spacious eat-in kitchen, holiday dinners in the formal dining room with its charming covered porch, and cozy evenings in one of the two welcoming living areas designed for laughter and connection. Upstairs, theres room for everyone with four generous bedrooms. The oversized primary suite is a true retreat, complete with a beautifully designed ensuite bath. The other bedrooms are perfectly sized for kids to grow, guests to stay comfortably, or to create a dedicated home office. A thoughtfully updated main bathroom ties the space together with modern style and functionality. The lower level opens endless possibilities whether its a rec room for the kids, a family media room, a quiet office, or a home gym, its space that can adapt as your familys needs change. Step outside and discover where summers come alive: a large deck with a pool, perfect for barbecues, birthday parties, or simply enjoying long afternoons together. With both a double attached garage and a detached garage, theres plenty of room for storage, projects, or hobbiesspace the whole family can appreciate. Private, spacious, and designed for family living, this home offers more than just four walls it offers a lifestyle and a forever home in Springfield Lake. Dont miss the chance to make 18 Lylewood Drive the place where your familys story unfolds. Book your viewing today! (id:57557)
136 Provence Way
Timberlea, Nova Scotia
This is a model home and will not be ready for possession until March 3rd, 2026. Check to see if you qualify for the first time home buyers' GST Rebate. Welcome to 136 Provence Way, "The Horizon" in Prestigious Brunello Estates. Discover luxury living in this meticulously crafted home, offering modern elegance and comfort in one of the most sought-after communities. As you step inside, youre greeted by sleek ceramic tile flooring in the entryway and bathrooms, seamlessly blending durability with style. The upgraded vinyl plank flooring throughout the main living areas adds a contemporary touch, while the hardwood staircase leads you to the bedroom level, exuding timeless charm.Stay comfortable year-round with a fully ducted heat pump. The cozy electric fireplace adds warmth and ambiance, perfect for relaxing evenings. The chef's kitchen features stunning quartz countertops, providing both beauty and functionality. Outside, the property boasts a concrete driveway and a beautifully landscaped lot, with a rear deck ideal for outdoor gatherings. Enjoy peace of mind with a 10-year LUX warranty. Located just minutes from the golf course, this home offers the perfect blend of luxury and leisure. Experience refined living at 136 Provence Waywhere modern design meets exceptional craftsmanship. (id:57557)
38 Lowther Lane
Bedford, Nova Scotia
Welcome to 38 Lowther Land Bedford.This stunning 5-bedroom home sits on a quiet cul-de-sac, backing onto a serene greenbelt in The Parks of West Bedford. High-end finishes shine throughout, creating a perfect blend of style and comfort. The main level boasts nearly 10-foot ceilings and a bright, open-concept layout featuring a spacious living room, family room, formal dining area, elegant kitchen with island, granite counters, deluxe walk-in pantry, 2-piece bath, and a private office. Upstairs, youll find four generously sized bedrooms, including a luxurious primary suite with spa-like ensuite, plus a full laundry room and thoughtful design details throughout. The lower level offers even more space with a large family room, 5th bedroom, full bath, convenient 1.5-car garage access, and ample storage. Additional highlights include natural gas, central vac rough-in, carpet-free design throughout, and more.Dont miss your chance to view this exceptional home in one of Halifaxs most sought-after communities. Call today! (id:57557)
22 Ninth Street
Lucasville, Nova Scotia
Welcome to 22 Ninth Street, located in the desirable Timber Trails community of lucasville. This beautifully maintained 6 year old, 3 bedroom, 2 bathroom mobile home offers a bright and functional layout designed with modern living in mind. The spacious kitchen serves as the heart of the home, complete with a centre island, stainless steel appliances, and a walk-in pantry providing ample storage. The spacious living room area is bright with a ductless heat pump for heating and cooling. The primary suite is a true retreat, featuring double closets and a full ensuite bath, while two additional bedrooms and another full bathroom ensure comfort for the whole family. Outdoor living is equally inviting with a side deck with privacy fencing, perfect for relaxing or entertaining and the community park nearby, this home is perfect for starting families or people looking to downsize as this property combines the ease of community living with the comfort and style of a thoughtfully designed home. 22 Ninth Street is move-in ready and awaits its next owners. (id:57557)
12 Church Street
Yarmouth, Nova Scotia
Welcome to 12 Church Street, an affordable and inviting home designed with comfort in mind. The main floor features a spacious kitchen, a primary bedroom for easy one-level living, 1.5 bathrooms, and convenient laundry. Upstairs, youll find 3 additional bedrooms plus a den (or smaller 5th bedroom), providing plenty of room for family or guests. Recent updates include a reinforced foundation and a heat pump for efficient heating and cooling, offering both peace of mind and year-round comfort. Step outside to enjoy a large back deck, and a wired shed for extra storage. The exterior has been refreshed with new paint, shingle replacements, and partial roof repair, giving the property fresh appeal. Set on a generous lot with dual road frontage, municipal services, and subdivision potential, the property offers space and opportunity to grow. Ideally located within walking distance of the Yarmouth Links golf course and nearby trails, youll also be just minutes from all the amenities of town. (id:57557)
5750 Southwood Drive
Halifax Peninsula, Nova Scotia
Welcome to 5750 Southwood Drive, a beautifully maintained family home tucked away on a quiet, tree-lined street in Halifaxs coveted South End. Offering nearly 4,000 sq. ft. of living space, this property features 4 generous bedrooms, 4 bathrooms, and a versatile finished basementperfect for todays busy lifestyle. Natural light pours through oversized windows, showcasing the homes inviting layout and its perfect mix of modern updates and classic charm. Recent landscaping frames a private, south-facing backyardan ideal space for kids to play or for entertaining on warm evenings. The attached garage and driveway add everyday convenience. Here, youre just steps from Point Pleasant Park and within minutes of top schools, hospitals, universities, and downtown Halifax. This is a rare chance to own a bright, spacious, move-in-ready home in one of the citys most sought-after neighbourhoods. (id:57557)
115 Candy Mountain Road
Mineville, Nova Scotia
Whether youre hosting friends, unwinding by the water, or making the most of all four seasons, this charming 2-bedroom, 2-bath lakefront retreat on picturesque Lawrencetown Lake is the perfect blend of comfort and lifestyle. Step inside to discover an inviting open-concept kitchen, living & dining area, perfect for entertaining or simply soaking in the peaceful lake views. The main level is completed with a bedroom, full 3-piece bath and primary suite, complete with a spacious layout and a luxurious ensuite featuring a soaking tub. The lower level expands your living space with a large rec room ideal for cozy movie nights, plus a practical storage area with laundry. Outside, this property truly shines! Enjoy 78 feet of lake frontage, a stylish new gazebo and walkway (2025), and a versatile Man Shed (2020). Additional updates include new heat pump & kitchen remodel (2021), new hot water tank & water treatment system (2022), new propane oven (2022) new privacy walls on both decks (2024), painting to ceilings (2025). (id:57557)
190 Highway 277
Lantz, Nova Scotia
Located in the growing community of Lantz, Nova Scotia, this property offers an exciting opportunity for renovators, investors, or anyone looking to put their own stamp on a home. The main level features three bedrooms and a four-piece bathroom, while the unfinished basement provides a blank canvas for creating additional living space. With solid bones and plenty of potential, this home is a project just waiting for the right vision. Outside, youll find a rear deck and a partially landscaped yard with plenty of room to enhance the outdoor living space. A detached garage adds even more versatility, offering space for storage, a workshop, or future upgrades. This property is full of potential and ready for its next chapter, whether thats a welcoming family home or a rewarding investment project. The location adds even more appeal! Lantz is only minutes from Elmsdale and Enfield, where youll find shopping, restaurants, schools, and essential services. Recreation is right at your doorstep with the East Hants Sportsplex, Aquatic Centre, and walking trails close by. Easy access to Highway 102 and Halifax Stanfield International Airport makes commuting simple while still enjoying the benefits of a smaller community. This is an opportunity to create value. Whether youre an investor or a first-time renovator, this property offers the chance to design, improve, and build equity in a growing area. Book your showing today! (id:57557)
8 Fourth Street
Lucasville, Nova Scotia
Welcome to 8 Fourth Street, located in the desired community of Timber Trails! This move-in-ready home is perfect for families, busy professionals, and those looking to right-size. Showcasing 3 bedrooms, 1.5 baths, the home offers lots of space with a large addition and vaulted ceilings that make the open-concept main living area bright and inviting. The primary bedroom features its own ensuite, while the separate laundry room adds everyday convenience. The completely remodled main bathroom features a 5-foot walk-in shower with a built-in teak shower seat and support bars. Multiple upgrades include a ductless heat pump and HVAC, ensuring comfort and efficiency throughout the year. Step outside to enjoy the large deck, beautifully landscaped yard, and vibrant flower gardens, perfect for relaxing or entertaining. All of this in a welcoming community just minutes from Hammonds Plains and Sackville, with easy access to shopping, schools, parks, and everyday amenities. (id:57557)
17 Oakley Avenue
Halifax, Nova Scotia
1st time to market this charming at the curb, expansive and meticulously maintained 6 bedroom 3.5 bath home on over a half acre with a perfectly private estate like backyard has it all. A functional floor plan that will support most any family dynamic with 4 bedrooms up and 2 on the lower level enjoying their own living space, kitchen and bath. Main level hosts living and family rooms, kitchen, formal and informal dining and a den all with generous proportions and great flow. Outside a greenhouse and BBQ area off the kitchen then the backyard with inground pool, green space and forest like backdrop where youll find a fairytale like workshop. The land continues down to the brook. Continually renovated and kept current this home enjoys a refreshed kitchen along with most of the baths, new pool liner, upgraded electrical & heating to name but a few recent improvements. Propane fireplaces on 2 levels, ductless heat pumps, appliances included. A park and trail system lies just across the street so greenspace is truly at your doorstep. Live the life you have been dreaming of in this stellar hidden gem. It really doesnt get better than this. Call your agent today. (id:57557)
32 Katrina Crescent
Halifax, Nova Scotia
Nestled in the heart of the sought-after Governors Brook community, 32 Katrina Crescent is a beautifully updated semi-detached home that blends comfort, style, and convenience. With 3 bedrooms and 1.5 bathrooms, its an ideal choice for first-time buyers, young families, or anyone looking for a move-in-ready home in Halifax. The main level makes a stunning first impression with its open-to-below front entrance, flowing into a bright open-concept layout. The kitchen features a functional island perfect for casual meals or entertaining, while the formal dining area and generous living room provide plenty of space for gatherings. Step out from the kitchen to the back deck and enjoy peaceful views of the tree-lined yard, perfect for morning coffee or summer barbecues. A convenient two-piece powder room completes this level. Downstairs, youll find three comfortable bedrooms and a full bathroom, along with a combined laundry and utility room, along with understairs storage. The entire home has been freshly painted and finished with brand-new flooring and modern light fixtures throughout, truly move-in ready from top to bottom. Located close to parks, trails, schools, and recreation, this home offers a welcoming lifestyle in a family-friendly neighborhood. Dont miss the chance to make this beautifully updated Halifax home yours. (id:57557)
29 Nauss Avenue
Bridgewater, Nova Scotia
This chalet style bungalow with beautiful vaulted ceilings is tucked away on a nice quiet street in town. The main level offers a large kitchen with dining area that opens up to a living room with vaulted ceilings. Down the hall you have 3 bedrooms, the main bathroom and an ensuite off of the main bedroom. Downstairs there is a family room, laundry area and plenty of storage space. Improvements to the home over the past 5 years are; brand new kitchen installed, carpeting removed and laminate flooring installed throughout the main level, electrical panel upgraded to 200 amp, water heater replaced, oil furnace removed and baseboard heaters installed, ductless heat pump installed, wood stove installed & metal roofing put on. (id:57557)
43 Westridge Drive
Halifax, Nova Scotia
This updated condo townhome is the perfect choice for anyone who wants to enjoy city living while staying close to every convenience. This three-level home offers a smart and functional layout and with the addition of a fully ducted heat pump you can be the envy of the neighbours enjoying AC in every room! The main floor features a bright kitchen with a separate dining area, a convenient half bath, and a spacious living room filled with natural light. Upstairs, youll find three bedrooms and a full bath, with the primary suite boasting its own private ensuite. The lower level is designed for versatility, offering a large rec room with walkout access to your back deckperfect for summer entertainingand direct entry to the community swimming pool. Theres also an additional room thats roughed in for a bathroom, giving you the option to finish it as a gym, office, or guest space. Recent upgrades include blown-in attic insulation (2022), fresh paint throughout, new vinyl flooring in the primary bedroom, main level, and basement (2023), and finally new windows, walkways, & concrete pad (2024). Living here means being just minutes from shopping, dining, transit, scenic trails, and so much more. Truly, the best of city living with comfort and convenience at your doorstep! (id:57557)
60 Shore Road
Dartmouth, Nova Scotia
Completed in 2019, this ICF-built home was thoughtfully designed to capture some of the most remarkable views of the Halifax Harbour. Elevated above the shoreline, every room frames a dynamic backdrop of ships, sailboats, and harbour activity, an ever-changing scene that feels like living art. With 3 bedrooms and 4 bathrooms, the layout balances function and elegance. Both upper-level bedrooms feature their own private ensuites, creating a retreat-like feel for family or guests. The primary ensuite is equipped with a large soaker tub and a steam shower. In-floor heating ensures year-round comfort, while expansive windows flood the interiors with natural light and highlight the sweeping harbour vistas. The lower level could be used as a private suite with its own entrance, offering flexibility for extended family, guests, potential Airbnb income or simply added living space. Outside, beautifully maintained gardens surround the property, creating a private retreat thats just minutes from all amenities in Downtown Dartmouth and Halifax. Combining modern energy efficiency with stunning design, 60 Shore Rd offers a lifestyle defined by comfort, convenience, and unparalleled views. (id:57557)
6268 Yale Street
Halifax, Nova Scotia
Welcome to 6268 Yale Street, a century home transformed with care, precision, and timeless style. Originally built in 1920, this 2-storey residence has been thoughtfully renewed over the years with meticulous updates. Perfectly situated in the heart of the Halifax Peninsula, it boasts a remarkable 97/100 Walk Score, a true walkers paradise, yet rests quietly on a peaceful dead-end street, offering rare city-center privacy. Inside, hardwood floors set a warm and inviting tone throughout the open-concept main level. At its heart, the fully updated kitchen with sleek stainless steel appliances is both highly functional and a stunning focal point. Upstairs, the oversized primary suite provides a private retreat, complete with a spa-inspired ensuite and deep soaker tub. Above, an insulated attic loft offers limitless possibilities; a yoga studio, home office, or the ultimate hideaway. Every detail has been carefully considered, from updated plumbing and newer windows and roof to the wired-in speaker system that enhances both daily living and entertaining. The basement walkout leads to a fully fenced backyard, perfect for pets, gardening, or summer evenings. A private driveway completes this rare peninsula offering. From this location, cafés, shops, schools, and parks are all just steps away. 6268 Yale Street: A century home thoughtfully updated for modern living, ready to begin its next chapter with you. (id:57557)
2 Sami Drive
Lower Sackville, Nova Scotia
This is the home you've been waiting for - nothing to do but move in! Perfect for a young family, this home is on a quiet street in Lower Sackville close to schools, transit routes and all amenities. The main level features hardwood floors, a double closet in the foyer, a large living room, and updated kitchen and an open dining room with patio doors to the back deck, plus a convenient half bath. Up the hardwood stairs you'll find an open landing with a large window providing lots of natural light, a spacious primary bedroom with a walk-in closet, two other good sized bedrooms, a full bath with a jacuzzi tub and two linen closets in the hall. The lower level has great work/play space with a finished den/office and a rec room with storage with new laminate plus an unfinished utility/laundry room with a laundry sink and plenty of room for a workshop and storage. Outside there's a private large level yard with plenty of room to play plus a shed for all your garden tools and toys. This is an efficient home with vinyl windows and roof shingles done in 2012, added attic insulation in 2024, a new electrical panel in 2025, a French drain and new drainage system, sump pump and battery back up in 2025, and an EnerGuide rating of 66. (id:57557)
16 Brandwood Square
Ajax, Ontario
Welcome to 3 Bedroom 3 Bathroom Detached home in North- East Ajax * Brazilian Cherry Hardwood Floors throughout * California Shutters * Breakfast area walks out to stand out deck with Gazebo * Backs on to Green Space * Interlocked Front * Great room area with 11 feet ceiling height and walks out to stand out Private Balcony *Kitchen with Stainless Steel Appliances & Quartz Counters* Primary Bedroom with 5pc ensuite * Laundry Room on the same level as Bedrooms * Entrance to the Garage *Close to Good Schools: Romeo Dallaire: (Elementary School) St. Josephine Bakhita Catholic Elementary School: (Elementary School)J. Clarke Richardson Collegiate: (Secondary School)Notre Dame Catholic Secondary School: (Secondary School) , Recreation Centre, Parks, Hwy 401 & 407, Shops & More. (id:57557)
949 Mclean Street
Halifax, Nova Scotia
Visit REALTOR® website for additional information. This prestigious South End Halifax home offers 5 bedrooms & 3.5 baths with over 3,600 sq. ft. of thoughtfully updated living. The main level features an elegant, sun-filled kitchen with granite counters, central island, & spacious living & dining areas. The tranquil primary suite boasts dual closets & a spa-like ensuite, while two additional bedrooms share a renovated bath with deep soaker tub. A third-floor addition provides a separate, versatile retreat with full bedroom, bath, office nook, & inviting loungeperfect as a teen or guest suite. Outside, enjoy a sun-drenched, serene backyard deck leading to a 10-person hot tub. Extensive renovations include blown-in insulation, new windows, insulated siding, stone accents, & professional landscaping. Experience the unparalleled luxury & convenience of living in Halifaxs most coveted South End neighborhood. (id:57557)
16 Valerie Court
Windsor Junction, Nova Scotia
Outstanding Victorian style 3 bedroom 2 storey home with new paved driveway, 2 car garage and convenient turnaround. This beautiful home is situated on a nicely landscaped extra large corner lot with city water. Entire property shows pride of ownership throughout and features a full front covered veranda and turret design for a classic rich look. The large kitchen is spacious and bright with clean lines and offers a breakfast bar, stainless appliances and double sink. Formal dining room with beautiful bank of windows and decorative pillars. Garden doors leading to the large 2 tiered rear deck featuring 6 person hot tub - Perfect for entertaining your guests. Large bright spacious living room features extended front turret. Inviting front foyer with beautiful staircase leading to second floor. Huge primary bedroom offers a large en-suite bath with corner soaker tub plus corner shower. Primary also features a spacious walk-in closet. Two more good sized bedrooms and the 4 piece main bath and separate large laundry room complete the upper level. This beautiful home's lower level includes a large family rm, rec room with wet bar, 2 pc bath, plus utility rm. Other extras include beautiful gleaming hardwood floors, 3 ductless heat/cooling pumps, central vac, built-in sound system, bedroom level laundry, loads of accent lighting and much more. (id:57557)
23 17538 100 Avenue
Surrey, British Columbia
Move-In Ready! Escape to The Beverly at Fraser Heights- a prestigious community that's 85% sold. This south facing corner home looks on to a private green belt with mature trees, offering a perfect blend of nature and urban living. Own a luxurious 4BR, 3.5BA home near top-ranking schools, including Fraser Heights Secondary with a unique STEM program through Simon Fraser University. Only 5 mins from parks, schools, and Guildford Town Centre. Quick 20-min commute to the Tri-Cities. Open floor plans, high ceilings throughout, Chef's kitchen, named as a 2025 Georgie Awards Finalist for Best New Multifamily Kitchen., spa-inspired ensuite, double garage, EV ready, BBQ hookup, tankless H/W & A/C included. Show home open SUN 2pm-5pm or by appointment. #10-17538 100 Ave, Surrey. (id:57557)
15 Bingham Drive
Stillwater Lake, Nova Scotia
Pride of ownership is very evident from the moment you make your way up the driveway! Welcome to this spacious 6 bedroom, 2 storey home set on a private lot offering peace and seclusion. Step inside to a grand, welcoming foyer that sets the tone for the homes bright and inviting atmosphere. The upper level boasts a seamless open-concept flow between the kitchen, dining, and living room with a heat pump cooling the main area, making it perfect for both family living and entertaining. A charming front sitting room with a large bay window fills the space with natural light, while the primary suite features its own ensuite, complemented by two additional bedrooms and a full bath. Gleaming hardwood floors are carried throughout this level, which is comfortably heated with efficient baseboard radiators. The lower level is thoughtfully designed for extended family or separate living, complete with a full open concept kitchen/living room with a heat pump, three bedrooms, a mudroom, separate entrance, and plenty of storage space. Warm ceramic tile floors throughout are enhanced with radiant hot water in-floor heating, offering both efficiency and year round comfort. Outside, the expansive yard provides ample room for children and pets to play freely, offering both comfort and privacy for the whole family. All this, just minutes from Tantallon Plaza, local shops, and Highway 103. (id:57557)
67 20763 76 Avenue
Langley, British Columbia
Welcome to CROFTON, the newly constructed final phase in Willoughby Heights by Atrium Developments. Offering some of the largest, move-in ready 3 and 4 bedroom townhomes on the market. Designed for modern families, these homes feature open-concept spacious layouts, bright and stylish interiors, and over-height double-car garages for added convenience. Gorgeous LG kitchen appliances with 5-burner gas range and A/C standard in all homes. Offering a prime location close to top-rated schools, parks, shopping, and transit. Crofton is Langley's BEST value offering the perfect blend space, comfort, and accessibility. Come and view our beautifully staged show homes. Sales Centre is open on Mondays, Tuesdays, Saturdays and Sundays, from 1-5 PM, or by appointment. Enter through home #67. (id:57557)
46 20763 76 Avenue
Langley, British Columbia
Welcome to CROFTON, the newly constructed final phase in Willoughby Heights by Atrium Developments. Offering some of the largest, move-in ready 3 and 4 bedroom townhomes on the market. Designed for modern families, these homes feature open-concept spacious layouts, bright and stylish interiors, and over-height double-car garages for added convenience. Gorgeous LG kitchen appliances with 5-burner gas range and A/C standard in all homes. Offering a prime location close to top-rated schools, parks, shopping, and transit. Crofton is Langley's BEST value offering the perfect blend space, comfort, and accessibility. Come and view our beautifully staged show homes. Sales Centre is open on Mondays, Tuesdays, Saturdays and Sundays, from 1-5 PM, or by appointment. Enter through home #67. (id:57557)
60 20763 76 Avenue
Langley, British Columbia
Welcome to CROFTON, the newly constructed final phase in Willoughby Heights by Atrium Developments. Offering some of the largest, move-in ready 3 and 4 bedroom townhomes on the market. Designed for modern families, these homes feature open-concept spacious layouts, bright and stylish interiors, and over-height double-car garages for added convenience. Gorgeous LG kitchen appliances with 5-burner gas range and A/C standard in all homes. Offering a prime location close to top-rated schools, parks, shopping, and transit. Crofton is Langley's BEST value offering the perfect blend space, comfort, and accessibility. Come and view our beautifully staged show homes. Sales Centre is open on Mondays, Tuesdays, Saturdays and Sundays, from 1-5 PM, or by appointment. Enter through home #67. (id:57557)
43 20763 76 Avenue
Langley, British Columbia
Welcome to CROFTON, the newly constructed final phase in Willoughby Heights by Atrium Developments. Offering some of the largest, move-in ready 3 and 4 bedroom townhomes on the market. Designed for modern families, these homes feature open-concept spacious layouts, bright and stylish interiors, and over-height double-car garages for added convenience. Gorgeous LG kitchen appliances with 5-burner gas range and A/C standard in all homes. Offering a prime location close to top-rated schools, parks, shopping, and transit. Crofton is Langley's BEST value offering the perfect blend space, comfort, and accessibility. Come and view our beautifully staged show homes. Sales Centre is open on Mondays, Tuesdays, Saturdays and Sundays, from 1-5 PM, or by appointment. Enter through home #67. (id:57557)
157 2350 165 Street
Surrey, British Columbia
Move in Ready. THE LOOP by Gramercy Developments, spanning an incredible city block in a tree-filled setting with Loop walking trail inside the community. Purposefully planned, indoor amenities include 'The Hideaway' 2 storey clubhouse and 'The Locker' fitness building. Walking distance to Edgewood Elementary, Grandview Secondary, Grandview aquatic centre, and Morgan Crossing. This spacious Jr.3 Bed Crosby Plan featuring forced-air heating, tankless hot water system, rough in EV charging, vinyl plank flooring and pull out pantry. Personalizations include: central AC, herringbone flooring and more. Presentation centre with 3 display homes open 12-5 Saturday to Wednesday. Up to $80K credit. AC & BBQ gasline included at no cost. Contact the sales team! (id:57557)
629 7588 198b Street
Langley, British Columbia
Discover MATTEO, a contemporary collection of 212 stylish studio to 2-bedroom + den homes crafted for those seeking style, connection and urban convenience. Nestled in vibrant Willoughby, MATTEO stands out with fresh, bold architecture designed by Architecture Panel Inc., featuring two 6-storey buildings and a striking cantilever roof. With 11 ground-floor retail spaces and an on-site daycare, MATTEO brings boutiques, eateries, and essential services to your doorstep-simplifying your daily routines. OPEN THURS. SAT & SUN 12-5PM Unit 7B - 20349 88 Ave (id:57557)
435 7588 198b Street
Langley, British Columbia
Discover MATTEO, a contemporary collection of 212 stylish studio to 2-bedroom + den homes crafted for those seeking style, connection and urban convenience. Nestled in vibrant Willoughby, MATTEO stands out with fresh, bold architecture designed by Architecture Panel Inc., featuring two 6-storey buildings and a striking cantilever roof. With 11 ground-floor retail spaces and an on-site daycare, MATTEO brings boutiques, eateries, and essential services to your doorstep-simplifying your daily routines. OPEN THURS. SAT & SUN 12-5PM Unit 7B - 20349 88 Ave (id:57557)
24 Indian Point Road
Prospect Village, Nova Scotia
Experience the pinnacle of coastal living at 24 Indian Point. This stunning new construction home is perched on a bold, south-facing lot just 30 minutes from Halifax, offering breathtaking ocean views. This beautifully designed bungalow defines tranquility and luxury. The open-concept living area is perfect for entertaining, highlighted by double patio doors and a stunning custom linear propane fireplace, creating an awe-inspiring space. The chef's kitchen boasts quartz countertops and backsplash, an island with seating for guests and upgraded stainless steel appliances, including a 6-burner propane range. At the end of a long day, retreat to the luxurious primary suite with stunning views over the Atlantic, a walk-in closet and a private ensuite - the perfect end-of-day sanctuary. The oceanside of the home opens to an expansive composite deck, providing the ideal spot for relaxation and outdoor gatherings. Each bedroom offers direct access to the deck, enhancing the connection to the stunning natural surroundings. Situated off Prospect Bay Road in the quaint and colourful community of Prospect Village, with High Head trail at your fingertips. Imagine kayaking to Hearn's Island or exploring Rogues' Roost, an internationally renowned mariners' anchorage right at your doorstep. 24 Indian Point is more than just a home; it's a stunning coastal retreat designed for both relaxation and adventure. Don't miss this opportunity to own over 550' of Nova Scotia's rugged coastline. (id:57557)
4297 Highway 2
Wellington, Nova Scotia
Feel the love the moment you pull into the driveway. Set back from the road on a nearly one acre lot, youll appreciate the sprawling lawns and beautifully maintained garden beds. Just a stone's throw from the Wellington Bakery, Wellington Pizza, and live music at Wellington Station, you get the convenience of walkability with the peace and quiet of semi-rural living. Both Laurie & Oakfield Park are just minutes away, with great beaches for swimming on Grand Lake! Inside, you're welcomed by a large foyer that opens into the main living area, where the stunning original hardwood adds warmth and character. The kitchen is large and functional, with plenty of room to cook, eat, and move. Also on the main level are two bedrooms, a full bathroom, and a separate office, which is perfect for those who work from home. Upstairs, the primary suite takes up the entire second floor, with a full ensuite, a walk-in closet, and exposed brick that adds to that 1950s charm. Out front, theres a lovely patio where you can enjoy your morning coffee; out back, a spacious deck that looks onto a private yard and thoughtfully cared-for gardens! Ideal for summer dinners, stretching out in the sun, or just listening to the breeze through the trees. The basement is dry, full-height, and includes a walkout, offering excellent potential for added living space or a future suite. The attached garage connects to the house by a breezeway and would be a great space for a workshop or just to keep your car snow free in the winter! With the new 102 connector nearby, you're just 11 minutes from the airport, while being 20 to Downtown Dartmouth and 30 to Downtown Halifax. This is one of those homes that you have to experience in person to truly appreciate. (id:57557)

