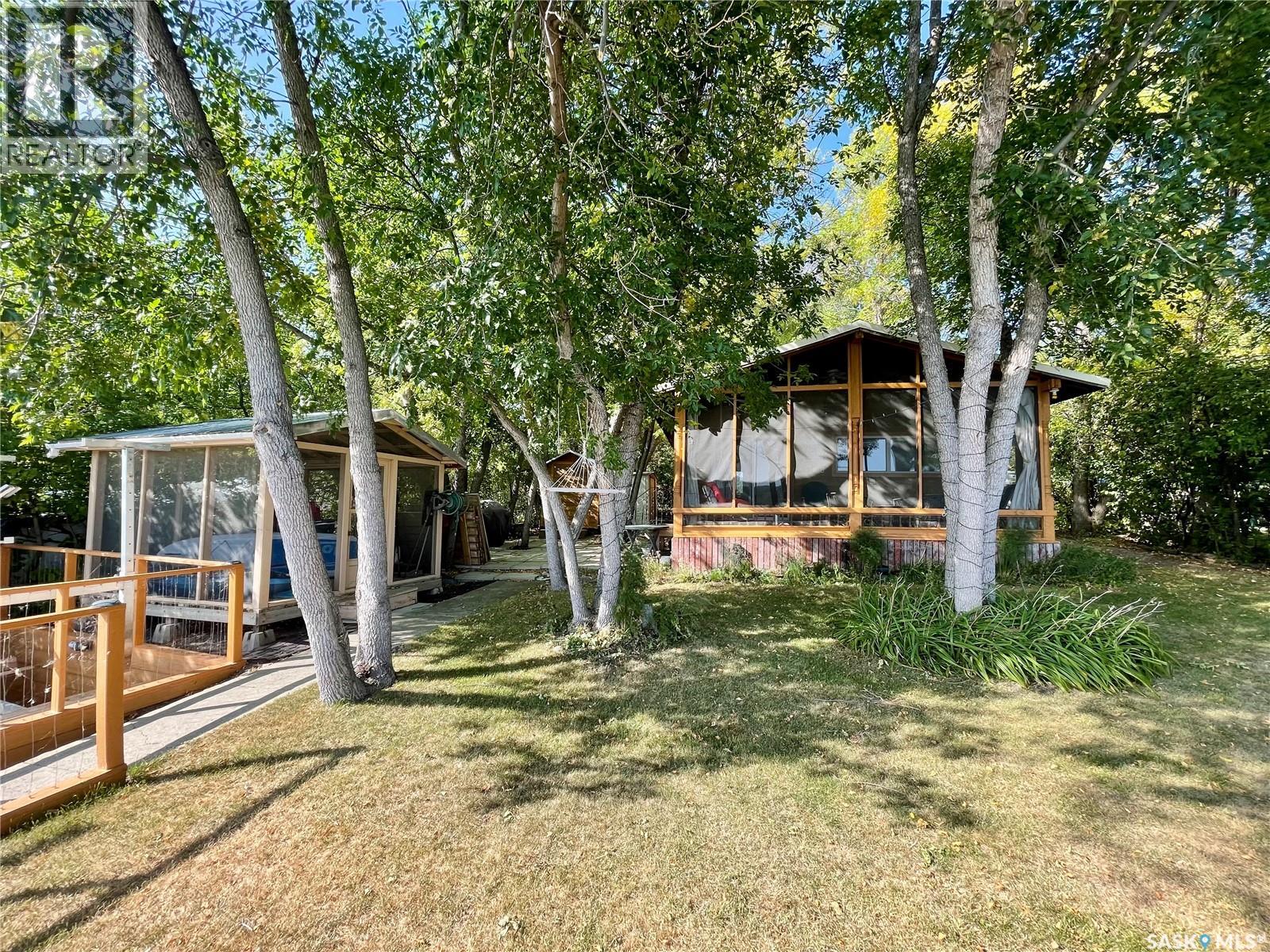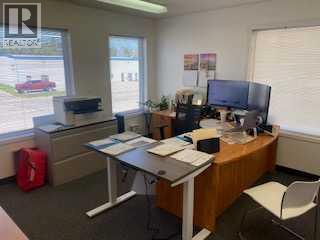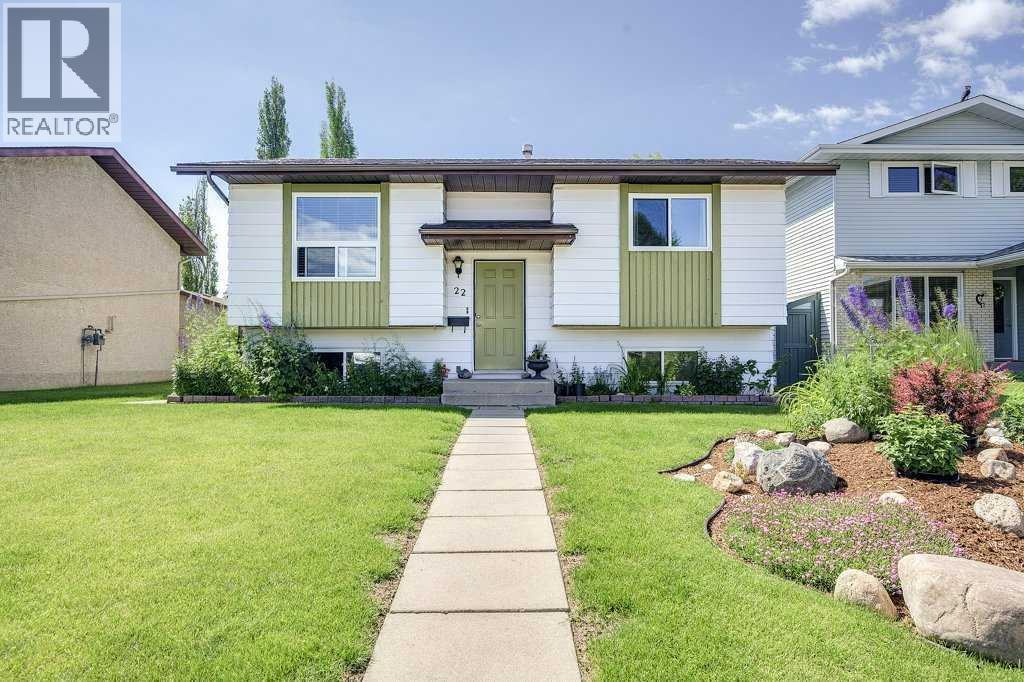66a Elk Road
Crooked Lake, Saskatchewan
Welcome to 66A Indian point / Elk road located at Crooked Lake, SK. This lake front cottage offers 3 bedroom 1 bathroom plus an approx. 10 x 20 Sq. ft. front screened in sunroom (and 1 exterior guest bedroom). The property itself must be viewed to fully appreciate the layout and what it all has to offer. The yard is park like with numerous trees / shrubs and grass in the front and back with a perfect view of the lake, which is only steps away. There is plenty of space for parking plus 2 storage sheds and another 10x10 screened in gazebo room to use for whatever one desires. Lease rate $3,446.00 as stated by sellers. (id:57557)
273 Mccaffrey Road
Newmarket, Ontario
Legal Duplex! 4+2 Bedrooms | Registered 2-Bed Basement Apartment | Prime Newmarket Welcome to 273 McCaffrey Rd a rare legal duplex offering over 4000 sq. ft. of total living space in one of Newmarkets most desirable neighbourhoods. This upgraded detached 2-storey home combines comfort, functionality, and income potential.Main Home: 4 spacious bedrooms 3 bathrooms (5-pc, 3-pc, 2-pc) Second floor: large primary suite with walk-in closet & 5-pc ensuite Main floor: oversized living/family room (37.7 ft 11.3 ft | 424 sq. ft.) with two large windows & gas fireplace Separate dining room with large window Large eat-in kitchen with modern appliances & walkout to patioLegal Basement Apartment: Registered 2nd unit with Town of Newmarket Separate side entrance + walk-up 2 bedrooms + office/den 2 bathrooms (3-pc & 2-pc) Spacious living room (25.5 ft 13.9 ft | 354 sq. ft.) with large window Full modern kitchen + private laundry (washer & dryer included) Built to code with fire separation, sprinklers & egress windows Perfect for in-laws or strong rental incomeRecent Upgrades: Broadloom (2024) Dishwasher Motor (2024) Furnace Motor (2023) Microwave (2023) Sump Pump (2024) Heat Pump (2024) Water Heater (2024) Attic Insulation (2024) Driveway (2022) Roof (2016) Garage Door Opener (2024)Location:Family-friendly neighbourhood close to parks, schools, Upper Canada Mall, GO Station, Hwy 404/400, shopping, and restaurants.Price: $1,699,000At a Glance: Detached 2-storey 4+2 bedrooms + office 5 bathrooms total Registered legal basement apartment 4000+ sq. ft. total living space Lot: 49.5 126 ft (id:57557)
10829 106 Avenue
Fairview, Alberta
This home hosts 3 bedrooms, office, cozy eat in kitchen, plus a very spacious living room/dinning area. This home has a walk out basement, fenced yard, vinyl plank flooring throughout. There is a large apple tree in the front yard and a very nice cherry tree in the back yard. Currently there is a tenant that is renting for $1400/month. Pictures online are from 2021 before current tenant moved in, there is no current pictures with tenants belongings. Home is being sold in as is condition. This home is a great starter home with loads of potential! Call for you viewing! (id:57557)
9304 107 Avenue
Grande Prairie, Alberta
Investor Alert! With near zero vacancies in Grande Prairie, this property may be the one you have been waiting for, to add to your rental portfolio. This one and half storey home offers a main floor bedroom with access to a full bath. The upstairs offers two more bedrooms. In addition, there is a porch leading to the front entrance and a side room off the kitchen that would work well as a pantry. The laundry and mechanical area are located in the undeveloped partial basement. The home’s cast iron plumbing has been replaced with pec/abs type plumbing, some of the flooring has been updated to vinyl plank, the hot water tank was replaced in 2023 and the furnace around 2010. The home is located on a 50 x 120-foot lot, with rear alley access. If you are looking for an area where you can do a new build, the land is zoned RO – Residential Transition District, which allows duplexes and secondary suites, among other permitted and discretionary uses. The property is located one block east of Hillside School, a playground and outdoor skating rink. It should be noted that the home is a 1.5 storey home with the second level having a ceiling height that falls two inches below RECA’s current RMS guidelines of seven feet. Therefore, the square footage of the upper level has not been included in the RMS, nor has the area of the unheated front porch and former side entrance coming off the kitchen. If these three areas had been included that would have brought the square footage more in line with the City’s assessment record of 1131 square feet. (id:57557)
54011 781a Township
Rural Spirit River No. 133, Alberta
Nestled on 24 serene acres just a stone’s throw or a few minutes from Rycroft—this striking 5-bedroom, 3-bathroom bungalow with a finished basement blends graceful countryside living with thoughtful modern touches. Vaulted ceilings, bay windows and an open-concept design define the heart of the home, where a chef’s kitchen, outfitted with rich cherry oak cabinetry, black and stainless steel appliances, and a cozy eat-up bar, flows seamlessly into a dining area spacious enough for memorable family gatherings (fitted for wood stove also). French doors open onto a deck with a natural gas BBQ hookup—perfect for summer celebrations against a backdrop of tall trees, a fire pit, and lush hay fields. The tranquil primary suite offers private morning escapes with its own deck, walk-in closet, and a spa-like ensuite featuring a corner jetted tub and separate shower and ceramic tile flooring. At the other end of the home, a large boot room and conveniently located main-floor laundry serve the household well, and a three-piece washroom off the back entrance keeps mudroom traffic flowing. Downstairs, discover a versatile space with its own entrance—ideal for conversion into a rental suite or in-law accommodation. It includes an entertainment room, two additional bedrooms, a spacious foyer, and plenty of unfinished storage space that’s prepped and plumbed for another bathroom—offering endless potential. Practical updates include a brand-new high-efficiency furnace (2025), Culligan water treatment system, in-floor heating in basement, and shingles replaced in 2021. The property is currently on gravel roads, with paving slated for the near future. Located roughly 45 minutes from Grande Prairie, this home sits amidst agricultural landscapes and minutes from essential and enriching amenities in nearby Spirit River and Rycroft. Book your private showing today! (id:57557)
9036 108 Street
Grande Prairie, Alberta
***Entire Property is undergoing renovation, photos ARE NOT accurate of current state or representative of finished work and were taken at the initial stages of renovation. Contact your Realtor for a list of renovations*** This is an amazing single tenant industrial property located directly on busy 108 St / Highway 40 in Richmond Industrial Park that allows many tenant uses. It has 3406 square feet of shop space and 2748 square feet of office space over two floors. On the main floor of the office you can find: a welcoming reception area, two private offices, a boardroom, two restrooms, and a small waiting/flex area. On the second floor there are two private offices, a partially finished rough in for a kitchen, a full bathroom (with a shower), and a large flex area for any need. In the shop amongst all the open working space there are three overhead doors, water hook ups, two sumps, two mezzanines, compressed air lines throughout, LED lighting, and more, all leading out to your enclosed gated yard space. Rearmost shop mezzanine could be removed to open more clear ceiling height and structural supports are in place for adding a Jib or Overhead Crane (tbc). Property is currently undergoing a full rejuvenation to bring it to refreshed modern day standards, some items include: full office and shop renovation, new office furnaces, office air conditioning, new shop overhead heaters, key fob access throughout, door and window replacements, and a long list of other items (contact your realtor to obtain the full list and a floorplan). This is your chance to get into a great renovated and modernized facility without the capital investment and low operational costs, contact your commercial agent today, for a showing! (id:57557)
92, 133 Jarvis Street
Hinton, Alberta
Fully Renovated 5-Bedroom Mobile Home – Rare Find in Hinton!This beautifully renovated 5-bedroom, 2-bathroom mobile home is a rare opportunity in Hinton's mobile parks. Featuring high-end finishings throughout, this spacious and solid home has been thoughtfully updated to offer both comfort and style. Enjoy modern, upgraded bathrooms and a functional layout perfect for families, investment or those needing extra space. Special features include: Butcher Block Counters, Stainless Steel Appliances, Copper backsplach in kitchen and copper tile detailing in bathrooms, 2 Furnaces, extra large Hot Water Tank and new heat tracer under the unit as of 2024. An affordable way to get into the Hinton Real Estate Market, you'll love being just minutes from Hinton’s Hill shopping area, restaurants, and everyday conveniences. A true move-in-ready gem – this one won't last long! (id:57557)
2b, 4213 42 Avenue
Whitecourt, Alberta
FOR LEASE, Recently renovated/upgraded.This upstairs unit has private entrance, 3 good size offices (all with windows), reception area, large boardroom, bathroom & storage room. This All-in Lease is a great price and no uncertain costs! Added bonus Tim Hortons is just around the corner! Will include some improvements. (id:57557)
22 Mclevin Crescent
Red Deer, Alberta
Welcome to the sought after neighborhood of Morrisroe. A Quick Possession is Possible here! Tons of recent Renovations including New Paint, New Windows, New Patio Door, New Shingles have occurred in the last few months! Nestled on a quiet crescent just steps from a park and walking distance to groceries, this well-maintained home is a rare find! From the moment you arrive, the pride of ownership is clear — the front yard has wonderful curb appeal with beautiful landscaping and established perennials. Inside, the entire home has just been freshly painted, offering a crisp and inviting feel. The main floor features hardwood floors in the living room, a bright south-facing kitchen with freshly painted white cabinetry and plenty of counter space, and a dining area that opens to a relaxing deck through brand-new patio doors. Upstairs you’ll find two spacious bedrooms, including the primary bedroom, and a fully renovated 4-piece bath (2022) with a deep soaker tub. The lower level offers two more bedrooms, a brand-new 3 piece bathroom (2025) and a cozy family room — perfect for kids, teens, or family movie nights. Most plumbing updated (2015), and a new sewer line (2008). This is truly a move-in ready home where the big-ticket items are already done — just unpack and enjoy! (id:57557)
9 Cronquist Close
Red Deer, Alberta
Discover the perfect blend of country charm and urban convenience with this 1.07-acre property, offering an updated home since its construction in 1969. This residence boasts a unique cultured stone exterior and a thoughtfully designed interior that integrates modern amenities with rustic appeal. As you walk in you will step into a sunken living room featuring a cozy gas fireplace and elegant engineered hardwood flooring. The open layout extends into the dining area and a very functional kitchen that is a chef's dream with granite countertops, ceramic tile flooring with in-floor heating, stainless steel appliances, including a gas range and built-in range fan plus a pantry. The kitchen looks out onto the back yard with side doors to the deck. The primary bedroom is a true retreat with a cedar-lined walk-in closet while the recently remodelled ensuite features dual sinks, a towel warmer, new light fixture and vinyl plank floors.The home includes a total of 4 1/2 bathrooms, with infloor heating and granite countertops in the main bathroom. Additional Living Spaces consists of the sunroom to enjoy year-round relaxation complete with a 6-person hot tub, a free-standing gas stove and four patio doors leading to the great outdoors. Then add in the lower level featuring another sunken living room with a gas fireplace surrounded by brick, updated lighting, a laundry/furnace room, two furnaces, on-demand hot water, and a built-in vacuum system. This level is finished off with 3 bedrooms and a full bath. Do not miss the Studio above its own garage. This space is completely separate from the main house and ideal for teenagers, family or guests that features its own kitchen, gas stove and bathroom, offering privacy and independence. Outdoor Amenities includes a beautiful wrap-around deck, a charming gazebo, an ice rink, and ample parking space for four or more vehicles. Utility costs got you down? Tired of paying high service charges? Enjoy the benefits of a well and septic & field in excellent condition, with the option to connect to city services if desired. With ample space and numerous updates, this property is perfect for a large family seeking a serene retreat with all the conveniences of city living. Don’t miss your chance to own this exceptional piece of land! (id:57557)
120 Dominion Street
Kingman, Alberta
If you're dreaming of peaceful country living with all the comforts of town, this is the home for you. This spacious 6-bedroom, 4-bathroom bungalow offers 1,855 sq ft of living space on a rare triple lot in the welcoming community of Kingman.From the moment you step onto the charming front deck, you’ll be captivated by the uninterrupted views of rolling farmers' fields, a picture-perfect scene you'll enjoy year-round from the deck, living room, dining room, and kitchen. It’s a view that truly makes you forget you're in town.The home sits on a beautifully landscaped lot that feels like a little acreage, complete with a spacious front and back yard, a cozy fire pit area with wood shelter, and no backyard neighbors. Just privacy and serenity at its finest.Inside, you'll find room for the whole family with generous entryways at both the front and side—ideal for managing boots, coats, and busy mornings.The main living space is warm and inviting, featuring a large picture window, a cozy fireplace, and a dining area perfect for large family gatherings. The kitchen boasts ample cabinetry, counter space, a full-size fridge and freezer, and a brand-new backsplash. The kitchen window overlooks the backyard, perfect for keeping an eye on the kids or enjoying the view with your morning coffee.Down the hall, you’ll find 3 main-floor bedrooms, including a primary suite with a beautifully renovated 3-piece ensuite featuring a luxurious walk-in shower & walk-in closet. An updated 4-piece bathroom completes the main level.The basement offers even more space to grow, with 3 additional bedrooms, a stunning bathroom with walk-in shower, a large rec room, laundry area, and abundant storage. The 24x24 detached garage is perfect for a workshop or secure vehicle storage. Move-in ready with room to grow, this home is a true gem in Kingman, home to the famous outdoor hockey rink and a close-knit community feel you’ll love.This is a one-of-a-kind property with million-dollar views and small-town charm. Welcome home! (id:57557)
2709 59 Streetclose
Camrose, Alberta
Welcome to this executive style family home located in the highly sought-after Valleyview subdivision in Camrose. Tucked away in a quiet cul-de-sac and just steps from miles of scenic walking trails and the peaceful Valleyview Pond, this stunning 6-bedroom, 6-bathroom home offers 2,476 square feet of thoughtfully designed living space in one of Camrose’s most vibrant communities.From the moment you step inside, you’ll be struck by the natural light pouring in through large windows that surround the main floor living space. The expansive living room, anchored by a beautiful gas fireplace, flows seamlessly into a spacious dining area and a kitchen designed for busy family life, complete with a large island perfect for food prep or after-school snacks & a walk-thru pantry that leads to the garage. Off the living room, patio doors lead to a huge deck overlooking your massive fenced backyard, an ideal spot for summer entertaining or quiet relaxation. Also on the main floor, you'll find two generous bedrooms, each with its own private ensuite, offering great flexibility for guests & family members. A convenient two-piece powder room and main-floor laundry are located nearby for added ease. The main entry and garage entry are both spacious the triple garage not only has room for 3 vehicles to park it also has extra workshop & storage space! Always dreamed of having a primary suite? This 2nd floor primary bedroom serves as a luxurious retreat. At the top of the lit staircase is a bonus sitting area connected to the spacious bedroom with an absolutely gorgeous double-sided fireplace shared with a spa-like 5-piece ensuite. Here, you can soak in the tub while enjoying the warm ambiance of the fire. The ensuite also features a walk-in shower, private toilet room, and a large walk-in closet.The fully finished basement is perfect for entertaining, game nights, or family movie marathons. It features a wet bar, score lights, shuffleboard, and plenty of room to unwind. Three additional bedrooms are located downstairs—two connected by a stylish 5-piece Jack and Jill bathroom, and a third with access to a nearby 3-piece bath. A second laundry area adds incredible convenience for busy households or overnight guests. The basement also includes heated floors, keeping things cozy year-round.Outside, the triple attached garage offers ample storage, while the extra parking out back provides room for your RV, boat, or both. The expansive, fenced backyard is ideal for large family gatherings, backyard games, or simply enjoying the outdoors in privacy and comfort. Additional features include hot water on demand, central air conditioning to keep you cool in the summer, and a truly unbeatable location.With space, luxury, and a prime Valleyview address, this one-of-a-kind property is sure to impress & ready to welcome its next family. (id:57557)















