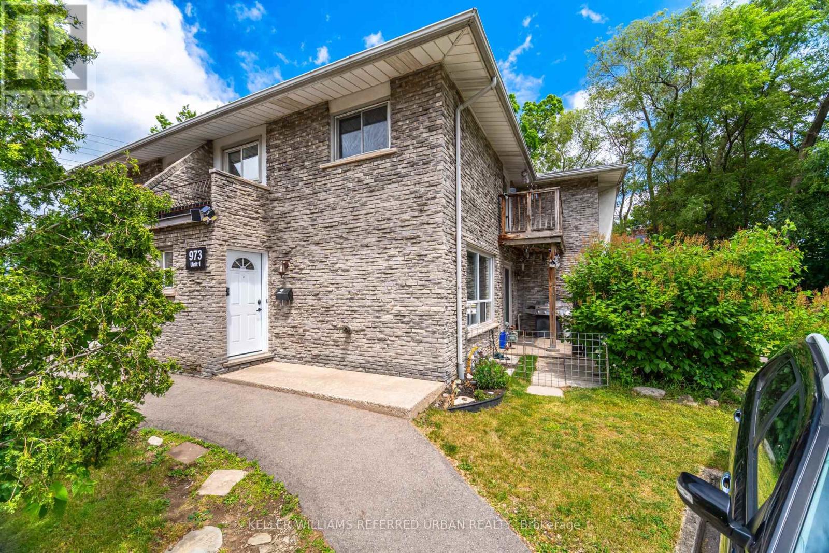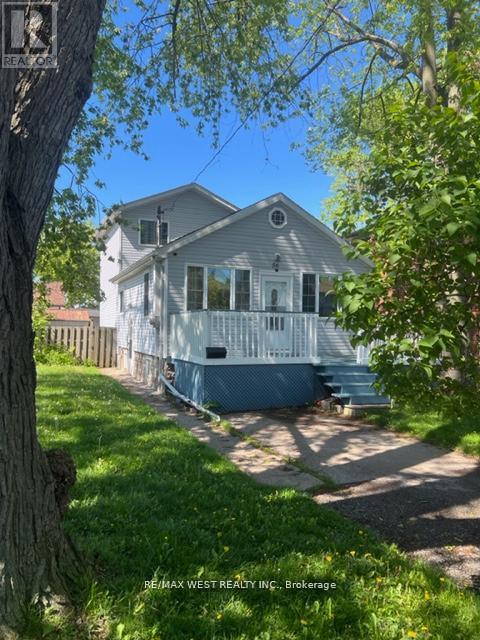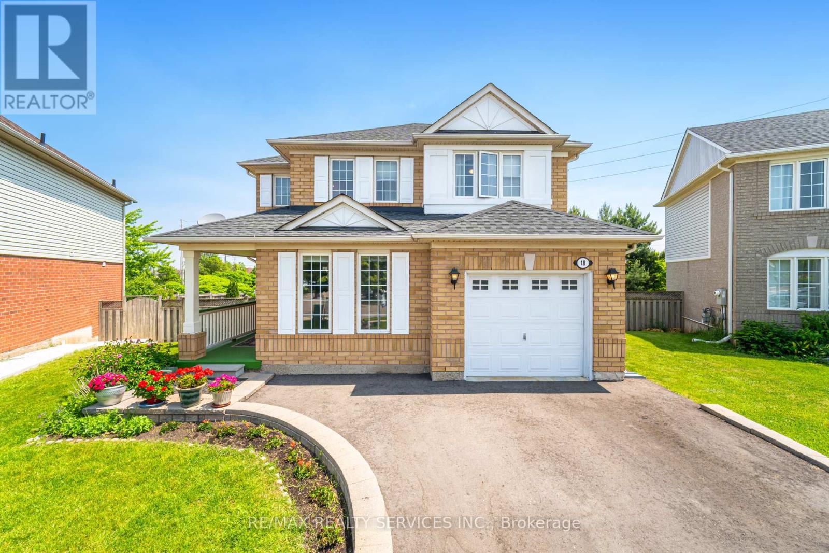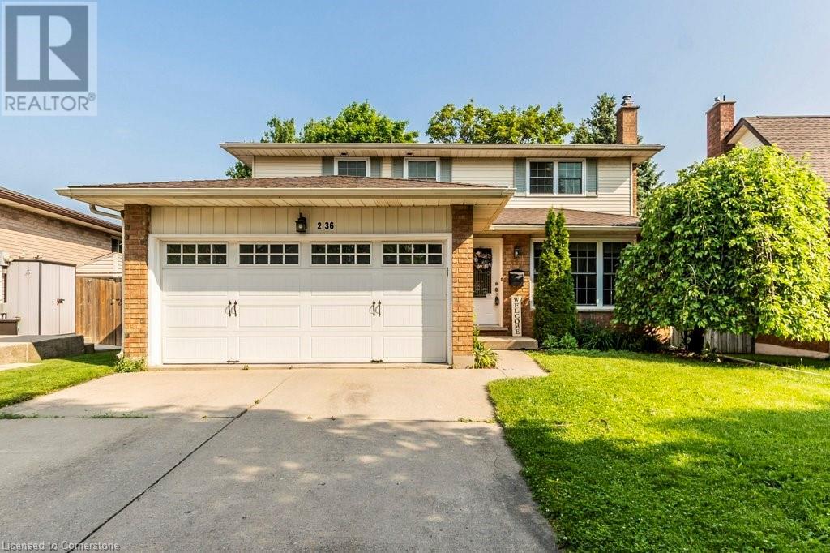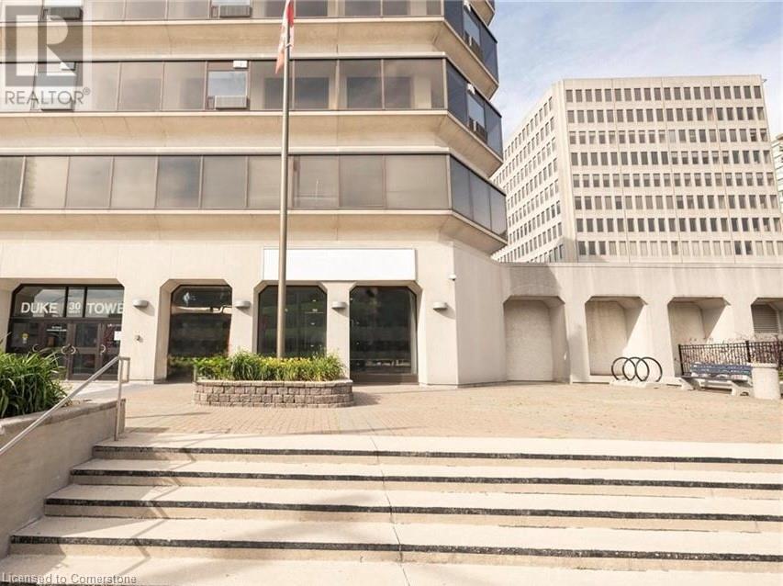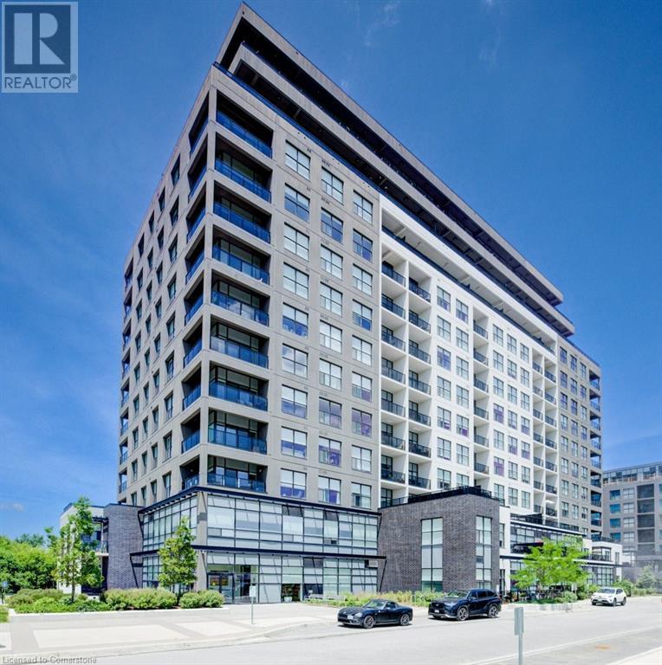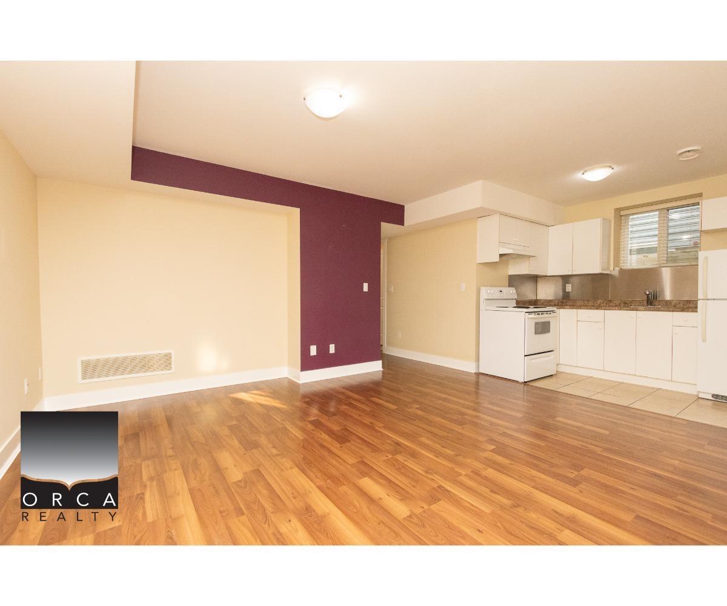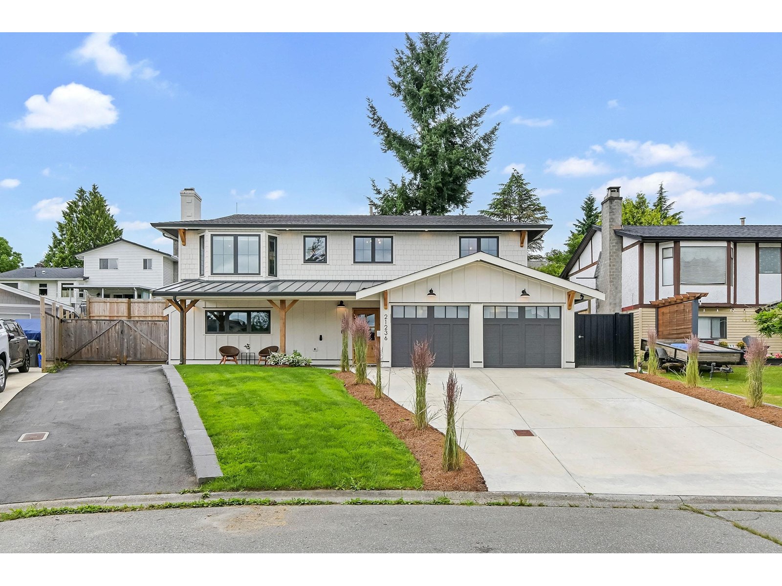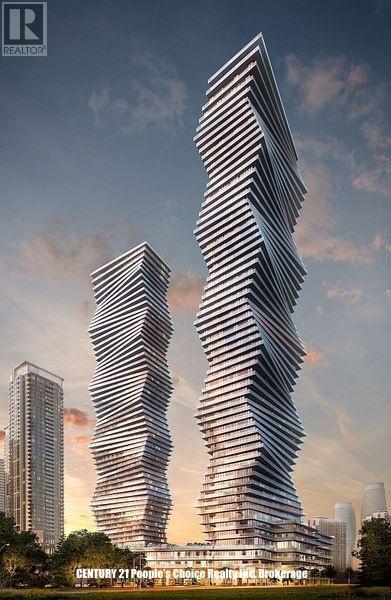1 - 973 Francis Road
Burlington, Ontario
Welcome to 973 Francis Road a beautifully updated 3-bedroom condo townhome offering the perfect blend of comfort, style, and convenience in Burlington's Aldershot South community. Step inside to discover a kitchen featuring modern cabinetry, quartz countertops, stainless steel appliances, and a stylish tile backsplash ideal for home cooks and entertainers alike. The bright, open-concept living and dining area is perfect for everyday living, with a walk-out to a private, fenced patio great for summer BBQs or relaxing outdoors. Upstairs, you'll find three well-proportioned bedrooms and a refreshed 4-piece bath. The fully finished basement adds valuable extra living space perfect for a family room, home office, or gym. This home includes two dedicated parking spaces and is located just minutes from the lake, trails, shopping, schools, transit, and more! (id:57557)
A - 4990 Dundas Street W
Toronto, Ontario
Welcome To Historic 4990 Dundas St W. This Large 2nd Level Unit Is Situated Within Walking Distance To All Amenities, Located On Dundas - Between Islington And Kipling. This Unit Offers2 Large Bedrooms 1 Bathroom And A Very Spacious Living Area. This Unit Is Located Close To Many Amenities: Laundry, Six Points Plaza, Police Station, Church, Restaurants, Shopping. (id:57557)
2358 Canso Road
Oakville, Ontario
Welcome to Timeless Elegance in a Coveted Location! Nestled in prestigious Southeast Oakville, this established community offers a perfect blend of tranquillity & convenience, with tree-lined streets leading to scenic parks, trails, & Lake Ontarios Waterfront Trail for outdoor enthusiasts. Just minutes from Downtown Oakvilles boutiques, upscale dining, & cafes, & within the coveted Oakville Trafalgar school district, this prime location provides seamless access to major highways, transit, & the Clarkson GO Station for effortless commuting. This beautifully updated 4-bedroom home captivates with a re-landscaped front yard (2021) towering trees, & a charming, covered porch. The sun-drenched backyard features a 2-level interlocking stone patio, lush gardens, & an expansive lawn. Inside, rich hardwood floors, updated smooth ceilings on main floor, intricate crown mouldings, & ambient pot lights create a warm, sophisticated ambiance. The formal living room is ideal for intimate gatherings, while the separate dining room stuns with a coffered tray ceiling, a split-stone feature wall with a gas fireplace, & French doors to the family room. The well-appointed kitchen boasts classic white cabinetry, Corian countertops, & a bright breakfast area with a walkout to the patio. Upstairs, 4 spacious bedrooms offer elegance & comfort, including a serene primary retreat with hardwood floors & a spa-inspired 3-piece ensuite. A skylight highlights the updated staircase & floods the upper hall in natural light. The professionally finished lower level renovated (2016) extends the living space with a recreation room, open-concept gym/office, a 2-piece bath, & a large laundry room. New bannister & railings (2021), upgraded attic insulation & most windows replaced. Thoughtfully upgraded & meticulously maintained, this exquisite home blends timeless charm with modern conveniences, making it a rare find in a prime location! (id:57557)
909 - 3006 William Cutmore Boulevard
Oakville, Ontario
Brand New Bright and Spacious 1 Bedroom + Den Condo at Mattamy Built ClockWork Development! This Open Concept Condo Features 9 FT Smooth Ceilings and Stylish Laminate Flooring Throughout! Kitchen Features Full Sized Stainless Steel Whirlpool Appliances, Backsplash and Centre Island With Built In Storage. Spacious Den Is Perfect For Home Office or Dining Table/Area. Bedroom Features Lots of Natural Light and Extensive Storage With Large Closet. Walk Out From Living Room To Enjoy Expansive Residential Views From Large Balcony! One Parking Space and Locker are Included. Premium Building Amenities: Pet Spa, 24 Hour Concierge, Roof Top Terrace with BBQ Facilities, Fitness Area and Meeting/Party Room. Excellent Community with Close Proximity to Highway 403 and Neighbourhood Shopping Areas! (id:57557)
56 Forty First Street
Toronto, Ontario
South Long Branch, detached 4 bedroom, 2 storey home. Featuring gas fireplace, walk-in closet in Primary bedroom. Large Lower level recreation room. Separate side entrance. Backyard with interlock pavers and oversized storage shed. Short walk to Marie Curtis Park and Sandy Lake Ontario Beach. Public Boat Launch. Fish, Paddle, cycle, or Daydream in one of the best of Urban Nature in the City Limits. Hidden Gem Location. Outdoor Gym, Children's Play Ground and Waterpark. Etobicoke Creek, offering long walking and biking trails. Plus The New Jim Tovey Lakefront Conservation Area extended trail Opening Soon. Long Branch, South of Lake Shore. Steps to Long Branch GO Train, and TTC at top of Street. One Bus to Subway. Easy Highway access, 427, QEW and 401, Minutes to Airport and Downtown Toronto. Exceptional South of Lake Shore location. (id:57557)
18 Sherbo Crescent
Brampton, Ontario
Beautiful & Well Maintained 3 Bedroom Detached Home in great neighbourhood having lot of great features like Hardwood Floors, It's beautiful Big Pie shaped Lot, Quiet Street, Ravine Lot, Beautiful Wooden Deck, New Driveway, Lots of Natural Light,Finished Basement with Rec Room, Bedroom & 3 pc. Ensuite, Close to Go Station and lots More!!!!!!! (id:57557)
458 Upper Wentworth Street
Hamilton, Ontario
A charming and well-maintained home offering ample space, and a prime location. With 3 bedrooms and 2 bathrooms, this versatile home is ideal for families, first-time buyers, or investors looking for a fantastic opportunity. Step inside to discover a bright and inviting living space. The main floor layout creates a seamless flow between the living, dining, and kitchen areas, making it an excellent space for entertaining or relaxing with family. The kitchen boasts ample cabinetry, sizeable pantry, modern appliances, and plenty of counter space, perfect for home cooking. The main level also features spacious bedrooms, each offering comfort and functionality, along with an updated 3-piece bathroom. The basement has the potential to be converted into additional living space or recreation room, offering great flexibility for various needs. The property features a large finished storage-room with electrical attached to the garage that can be used as a man cave, workshop or even extra storage. As you step outside you are greeted with a beautiful backyard with access to a cemented crawl space for more storage, perfect for gatherings, gardening, or simply enjoying the outdoors. The driveway provides ample parking, , a rare find in this prime Hamilton location. Conveniently located just minutes from schools, parks, shopping,dining and limestone ridge mall, this home offers easy access to public transit, major highways, and downtown Hamilton. Whether you're looking for a move-in-ready home or an investment opportunity, this property has it all. (id:57557)
210 - 103 Bristol Road E
Mississauga, Ontario
Don't miss out on this spacious home! Here are five key features that make this property a must-see: 1. Enjoy 950 square feet of comfortable living space, featuring hardwood floors and a combined living and dining room with beautiful high ceilings that enhance the apartment's sense of spaciousness. Plus, there's direct access to an open balcony. 2. The home includes three spacious bedrooms, each equipped with closets. One of the bedrooms was formerly a den and has been professionally converted. Additionally, the main four-piece bathroom has been transformed into two separate bathrooms: a two-piece en-suite and a three-piece bathroom featuring a macerating toilet. 3. You will have two designated covered parking spaces, #217 and #218, along with a storage locker conveniently located down the hall from the apartment. Being on the top floor provides added privacy and a quiet atmosphere. 4. The low condo fees cover excellent maintenance of common areas, gardens, an outdoor pool, a playground, and much more. 5. Enjoy direct access to the new Hurontario LRT station, just steps away. The LRT offers quick transportation to Square One, Port Credit, GO Brampton, and other destinations. BONUS: The location is within walking distance or a short five-minute drive to grocery stores, cafes, restaurants, Catholic and public schools, daycares, Square One, Cineplex, community centers, and has easy access to the 403 and 401 highways. This home truly has it all. Schedule your visit today. (id:57557)
1584 Parkinson Road Lot# 41
West Kelowna, British Columbia
A GEM! Back yard tiered Oasis!, in ground pool, immaculate private entertaining areas, garden, spacious yard, .36 acre. with lake and city glimpses, Great back yard entertaining areas, Close to 2 fantastic schools, 3 bedrooms plus office/den, double garage, lots of parking, some views of across the lake from top tier. wrap around balcony, Exterior of home freshly painted. If you are looking for your own little piece of heaven, this is it. Location! Location! Don't miss seeing this one. (id:57557)
11 Omega Street
Whitehorse, Yukon
Brand New Rancher by Eagle Eye Construction! Welcome to 11 Omega Street in beautiful Whistle Bend. This well-designed 3-bedroom, 2-bathroom home is built for comfort and convenience, all on one level. The open-concept living space features corian countertops, a modern kitchen, dining area, and cozy electric fireplace. The spacious primary bedroom includes a stunning 5-piece ensuite with double vanity and soaker tub! You'll love the dedicated mudroom and laundry area, plus direct access from the attached garage at the back of the home. Need storage? The huge crawl space has you covered! Quality finishes, functional layout, and great curb appeal make this home a standout. Call today for your personal tour! (id:57557)
264 Belmont Boulevard Sw
Calgary, Alberta
Discover a truly exceptional home perfectly positioned across from a massive green space, offering a serene and beautiful outlook. The open-concept main floor is designed for modern living. Gleaming hardwood floors flow throughout most of the main floor, leading you to a gourmet kitchen that is a chef's dream. It features an abundance of sleek, white cabinetry with soft closing cabinets, stunning quartz countertops, a large central island, and premium stainless steel appliances. Adjacent to the kitchen, a spacious dining area and a welcoming living room provide the perfect backdrop for entertaining. A versatile front room offers a quiet retreat, ideal for a home office or a cozy sitting area. The convenient main floor is completed by a half bathroom near the back door, which leads out to a private deck, a generous yard, and a double detached garage. Upstairs, you'll find a cleverly designed layout that maximizes privacy. A bright, central bonus room separates the three well-sized bedrooms. The primary bedroom is a peaceful sanctuary, complete with a private three-piece ensuite. The two additional bedrooms are served by a full four-piece main bathroom, and a dedicated upstairs laundry room adds incredible convenience. The fully developed basement is an outstanding feature with a separate side entrance. It offers an illegal suite that includes a comfortable living room, a full kitchen, a spacious bedroom, and a four-piece bathroom, providing endless possibilities. This home's location is truly unparalleled. You're just a five-minute drive from the fantastic shops and amenities in Silverado and Walden, with easy access to Stoney Trail for a quick commute. The Shawnessy YMCA and the LRT are also close by, making city-wide travel a breeze. This is more than just a house; it's a home that combines thoughtful design with a perfect location. A brand-new shopping mall is opening soon just behind the house, within easy walking distance. A bus stop is conveniently located just 10–15 seconds away by foot, offering quick and easy access to public transportation. Don't miss your chance to see all that it has to offer come and see it for yourself today! (id:57557)
236 Rittenhouse Road
Kitchener, Ontario
This beautifully maintained 2-storey home offers the perfect blend of comfort, quality, and style. Featuring stunning hardwood floors throughout both the main and second floors, the home showcases a custom kitchen with a large granite island—ideal for entertaining or everyday family meals. The main floor also includes a convenient laundry room complete with a sink and granite countertop. Downstairs, you'll find additional space with the potential for two bedrooms, perfect for guests, a home office, or extended family living. Most windows have been upgraded, and the living room is enhanced with elegant silhouette blinds. 2nd floor features a primary bdrm plus 2 more spacious bedrooms . The primary easily fits a king size bed. Has an ensuite and walk in closet. Choice of 2 entry points to a large fenced back yard— perfect for kids, pets, and outdoor gatherings . Out front a durable cement double driveway leads to a double garage equipped with an EV charging outlet. Set in a prime location, you're just steps from a scenic trail system and a vibrant community centre. A perfect home for families, professionals, or anyone seeking quality living in a sought-after neighborhood. (id:57557)
30 Duke Street W
Kitchener, Ontario
Bring your vision to life in this incredible 4,800 sq. ft. commercial space with units 106 and 110 combined at 30 Duke in the heart of Downtown Kitchener! Located steps from the LRT and nestled beneath an 11-storey mixed-use building, this unit is surrounded by built-in traffic from 162 existing residential units — plus over 26,000 sq. ft. of complementary retail including a movie theatre, restaurant, barber shop, and salon. With dedicated street level access, tons of exposure, internal access for tenants, and potential for a rooftop patio, the possibilities are truly endless. Zoned SGA-4 (19H), this space is a blank canvas ready for your concept — whether it’s a boutique grocery store, trendy cocktail lounge, bustling restaurant, modern fitness studio, or something the city has never seen before. Delivered in shell condition with the potential for a Tenant Improvement allowance and free rent period (on a case to case basis). All you need is a dream and a business plan. Let your imagination run wild! (id:57557)
1880 Gordon Street Unit# 109
Guelph, Ontario
A Rare Gem in Gordon Square Condos! Experience upscale living in this exceptional and in-demand condo, located on the main floor of the prestigious Gordon Square Condos. Offering 1,130 square feet of thoughtfully crafted interiors, including a spacious primary bedroom and a versatile additional room that can easily serve as a second bedroom, along with a 79-square-foot balcony, this residence perfectly balances comfort, style, and convenience. Enjoy soaring 11-ft ceilings, engineered hardwood floors, and modern pot lights. The spacious den offers exceptional versatility—ideal as a home office, guest room, nursery, or even a second sleeping area, thanks to its generous dimensions matching the primary bedroom. The chef-inspired kitchen features quartz countertops and premium stainless steel appliances. The open living area includes a cozy electric fireplace. The bedroom boasts a large walk-in closet, and the separate laundry room adds extra storage. A spa-like 4-piece bath with heated floors offers added comfort. Step onto your private balcony with views of the nearby garden centre—perfect for enjoying your morning coffee or relaxing in the evening. Underground parking is included. Enjoy first-class amenities: an indoor golf simulator, full gym, guest suites, party room, pool table, and lounge. Located in Guelph’s vibrant south end near Hwy 401, with everything you need just steps away—grocery stores, LCBO, dining, banks, medical center, movie theatre, and Springfield Golf Club. Whether you're working from home, hosting guests, or just need more space, this unit delivers. Don’t miss this rare chance to enjoy the function of a two-bedroom layout at a one-bedroom price! (id:57557)
2388 Baron Road Unit# 208
Kelowna, British Columbia
Prime Location in the Heart of the City! Located in one of the most sought-after areas, this west-facing condo offers exceptional walkability—just steps to Orchard Park Mall, Mission Creek Park, and over 17 restaurants, cafs, and shops. With a Walk Score of 75, it ranks among the best in the city! Enjoy abundant natural light and stunning city and mountain views from your enclosed balcony—perfect for year-round enjoyment. The open-concept layout features stainless steel appliances, modern vinyl flooring, a newer washer & dryer, and a sleek, contemporary design. This vibrant community boasts an impressive amenities room complete with a pool table, ping pong table, fitness area, and a common barbecue area—ideal for socializing and meeting your neighbours at events like the friendly ping pong tournament or summer BBQs. Additional features include: Quick possession available All modern furniture negotiable (Just bring your personal belongings) One secure underground parking stall included, park the second car for free behind a safe area or rent a parking for $50 PM. Bonus: A 5-year-old used heat pump from another building is included as a backup for added peace of mind This is truly a rare opportunity to own a bright, stylish condo in an unbeatable location with an incredible community atmosphere. Don’t miss out—schedule your showing today! Measurements are approximate; please verify if important. (id:57557)
2 Cranridge Heights Se
Calgary, Alberta
Beautiful bi-level with a TRIPLE attached garage on a corner lot in Cranston. Pond views, close to schools, shopping & within walking distance to the Scenic Ridge. This this 1681 sq ft bi-level home is in immaculate condition with $25,000 in recent improvements, including LED lighting, new refrigerator & hood fan in the kitchen, drapes, interior and exterior painting, & epoxy in the garage & mechanical room. The entrance is highlighted with a high ceiling foyer that invites you into the home, illuminated stairs light the way to the main floor or the fully finished basement. The dining room is a large space, perfect for hosting dinners, with a full den/office across the hall. The large open kitchen features white glass cabinetry, a large corner pantry, lots of storage and ample space on the granite counter and island for preparing meals. The spacious living room and breakfast nook are separated by a 3-sided glass fireplace and large mantle, with the back deck and garden are accessed through the breakfast nook leading to a beautifully landscaped garden, with in-ground sprinklers. The primary bedroom is located on the main floor with a large walk-in closet and ensuite with two vanities, a soaker tub, and a tile and glass enclosed shower, and a separate water closet with a bidet. The fully finished basement offers a large recreation space, with two additional large bedrooms and huge bathroom with dual vanity, jetted soaker tub and a steam shower!. The basement is kept cozy with in-floor heating and a second gas fireplace. Attached triple garage had the floor recently refinished and is an ideal space for a car-lover or a workshop for your hobbies!, in-floor heating, central vac, wash tub, built in speakers and tons of space! Call your realtor and book your showing today!! Realtors read notes! (id:57557)
Basement Suite-6983 196 Street
Surrey, British Columbia
2 Bed / 1 Bath Basement Suite for Rent in Clayton Heights! This 2 bedroom, 1 bathroom basement suite offers a great opportunity to live in the desirable Clayton Heights area. Enjoy private entry and a large open layout for convenience and comfort. The suite features laminate flooring throughout and a spacious living area. The kitchen comes with ample cabinetry and enough room to prepare meals and entertain guests. Located in a family-friendly neighborhood, you'll be close to schools, parks, transit, and Willowbrook Mall for all your shopping and dining needs! DM for details! (id:57557)
21236 94a Avenue
Langley, British Columbia
*** OPEN HOUSE - Saturday & Sunday (July 19 & 20) 1-3pm *** Nestled in a quiet cul-de-sac, this fully updated 4 bdrm, 3 bthrm home is the nicest home in the neighborhood. With over $450,000 in high-end upgrades, the property is a true standout. The bright open-concept layout is highlighted by stunning white shaker cabinetry, luxurious quartz countertops, cherry hardwood Island & rich hickory hardwood floors throughout. A newly built 1 bdrm suite w/its own laundry offers versatility for guests or rental income. Additional upgrades also include plumbing, fixtures, furnace, A/C, roof, windows, driveway & the list goes on - everything is done! Additional highlights include RV parking, gated & fenced backyard w/a new deck & great mountain views. This is truly a must-see! (id:57557)
302 17727 58 Avenue
Surrey, British Columbia
Welcome to Shannon Gate at Derby Downs! Very proud to showcase this bright and open 1156 sq ft top floor corner unit, featuring two bedroom, two bathrooms and a beautiful sun soaked south-east facing balcony perfect for your morning coffee! You will love the seamless flow between your kitchen, dining and living room that features a gas fireplace for your cozy nights in! Amenities at Derby Downs include clubhouse with full kitchen, gym, workshop and guest suite! One secured underground parking and storage included! Derby Downs is known for it's amazing location in Cloverdale, footsteps to shopping, restaurants, parks, schools and the future Cloverdale hospital. Don't miss your opportunity, call today! (id:57557)
501 - 3900 Confederation Parkway S
Mississauga, Ontario
Welcome to luxurious living at M City in the heart of Mississauga! This stunning 3-bedroom, 2-bath (one of the largest units at M City! 1226 Sq Ft Plus 342 Sq Ft ) condo offers breathtaking, unobstructed views and a spacious open-concept layout with floor-to-ceiling windows. The Podium/ Terrace is perfect for enjoying in summer. Enjoy a modern kitchen with quartz countertops, built-in appliances, and a large island perfect for entertaining. The primary bedroom features a walk-in closet and a spa-inspired ensuite. Whether you're exploring the vibrant city life or relaxing in the comfort of your luxurious home, this condo provides the perfect balance of urban living and tranquility. Step out onto your expansive balcony for panoramic city and lake views. World-class amenities include a rooftop pool, gym, 24-hr concierge, party room, skating rink & more. Steps to Square One, Sheridan College, and proximity to UTM, transit, highways, parks & dining. Parking & locker included. Perfect for families, first-time buyers, or investors! Don't miss out on the opportunity, A must-see! (id:57557)
31 Kilbourn Avenue
Stoney Creek, Ontario
Pride of ownership shines through in this all-brick 4-level backsplit w/ in-law potential & separate entrance to lower level that is nestled in the heart of Stoney Creek, just below the escarpment in one of the area's most sought-after neighborhoods. This lovingly maintained home has been cared for by the same owner for decades and offers a rare opportunity to own a solid, spacious property with scenic views and timeless charm. Step inside to discover a thoughtfully laid-out floor plan perfect for families of all sizes. Enjoy the flexibility and separation of living spaces across four levels, with plenty of room to relax, entertain, and grow. The light-filled main floor is perfect for entertaining and features gleaming hardwood flooring, a large living room, spacious eat-in kitchen with attached dining area. Steps up to the bedroom level where you'll find 3spacious bedrooms and a large 4pc bath. Steps down to the lower level you'll find a sprawling family room w/ wood burning fireplace, a 2nddining area with separate entrance direct to the backyard and an addtl 3-piece bath. With space to grow, the basement offers ample storage potential or space to finish to your liking. The large backyard offers endless potential ideal for gardening, outdoor dining, or simply enjoying the peaceful surroundings and is fully fenced in with a large concrete patio! The attached garage plus a large driveway provides parking for multiple vehicles, adding even more functionality to this exceptional property. With convenient access to all major amenities, including schools, shopping, transit, and highways, this home seamlessly blends lifestyle and location. Don't miss your chance to own a truly special home in a prime Stoney Creek location perfectly situated, solidly built, and waiting for your personal touch. A MUST SEE! (id:57557)
325 Strathford Boulevard
Strathmore, Alberta
Bi-Level Home with Spacious Yard! This 3-bedroom bi-level features a new roof and new flooring throughout the main level and is ideally located close to schools, making it a great choice for families. The family kitchen has worked well and is ready for your updates. The main floor includes three bedrooms, including a primary suite with a private ensuite, plus a full 4-piece bath.. Downstairs, the partially finished basement offers versatility with a bedroom, two large flex rooms (perfect for a yoga space or home office), a family room, half bath, and laundry area. A subfloor has already been added, and there's tons of storage throughout. Outside, enjoy a large yard complete with a garden area, fire pit, and a big shed. There’s rear parking and plenty of room to build a garage in the future if desired. (id:57557)
375 St. George Boulevard
Hammonds Plains, Nova Scotia
Welcome to 375 St. George Blvd, this beautifully finished three-bedroom home located in the highly sought-after community of Kingswood. Thoughtfully designed for comfort, functionality and efficiency, with solar panels, this home is fully finished on all three levels and offers plenty of space for an established or growing family. The main floor features a bright and spacious living room, with a cozy propane fireplace, a separate dining room ideal for family meals and entertaining, a convenient home office, and main floor laundry. The large kitchen is well-equipped with ample cabinetry, a centre island, and room to gather. Upstairs, the generously sized primary bedroom boasts a walk-in closet and a private ensuite complete with a luxurious tub and a walk-in shower. Two additional bedrooms and a full bathroom provide plenty of space for children or guests. The lower level, offers a separate entrance, a spacious family room, an additional bathroom and a bonus room, providing the perfect place for a home gym or to relax and unwind. Outside, the home sits on a professionally landscaped lot with a large deckperfect for entertaining or enjoying peaceful evenings outdoors. The backyard also includes a propane BBQ connection, a heated above ground pool, a hot tub, a gazebo, a childrens play area in the woods and a charming pond, perfect for fishing with speckled trout, that becomes a fun skating spot during the winter months. A wired shed offers additional space thats ideal for storage or use as a workshop. (id:57557)
389 Pine Ridge Avenue
Kingston, Nova Scotia
Charming 2+1 Bedroom, 2-Bathroom Bungalow in a Prime Kingston Location! This inviting bungalow offers a fantastic blend of comfort and convenience, perfectly situated in a sought-after Kingston neighborhood with quick access to the highway, schools, and local amenities. The main floor features a well-designed layout with an eat-in kitchen, a formal dining area with direct access to a spacious back deck, and a cozy living room complete with a wood insert fireplace perfect for those cooler evenings. The primary bedroom boasts its own access to a front deck, while an additional bedroom and a full bath complete the main level. For added convenience, the home includes main-floor laundry and an attached single-car garage with plenty of storage space. The energy-efficient ducted heat pump system, paired with a forced air furnace, ensures year-round comfort with both heating and cooling options. The partially finished lower level offers great potential with an office, a family room, a full bath, and ample storage including a cold room or space for wood storage. This area can easily be customized to add more living space as your needs evolve. Whether youre looking to downsize or find your first home, this property offers incredible value in a prime location! (id:57557)

