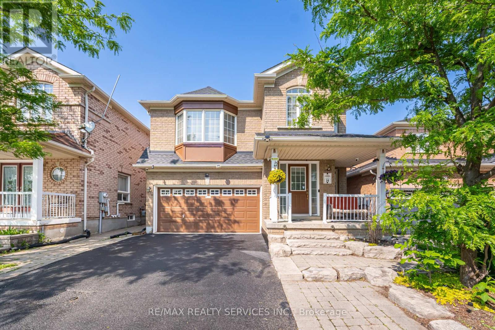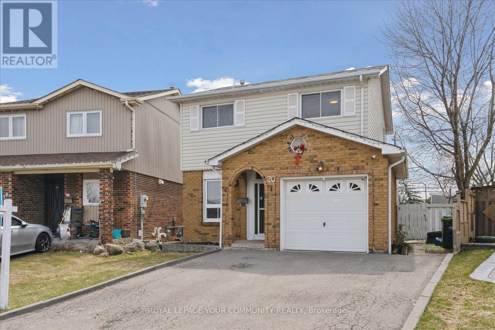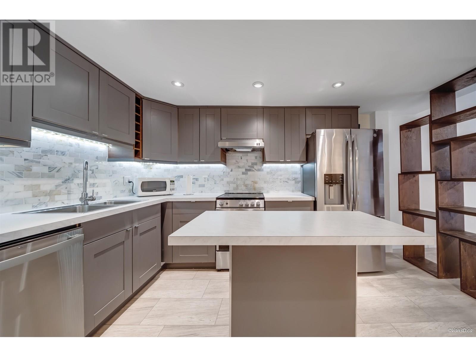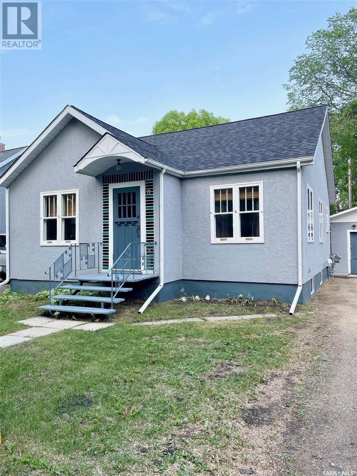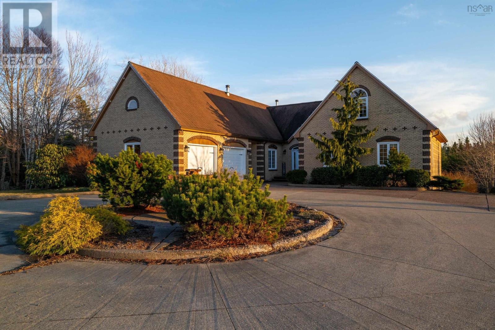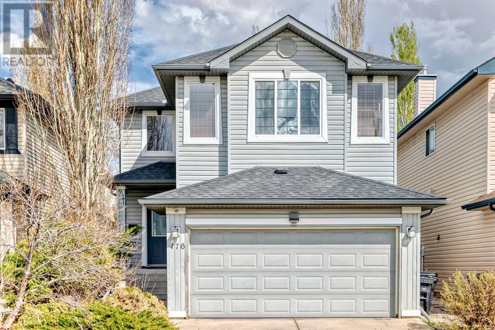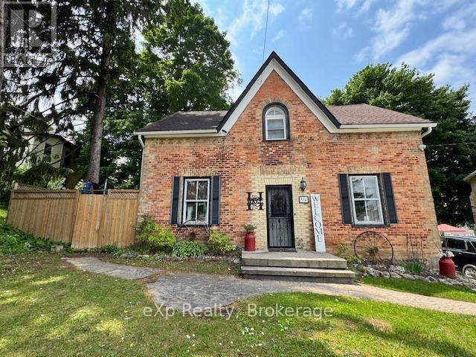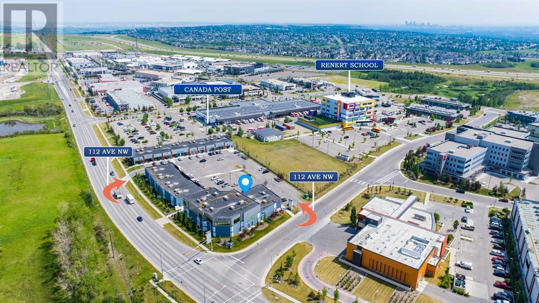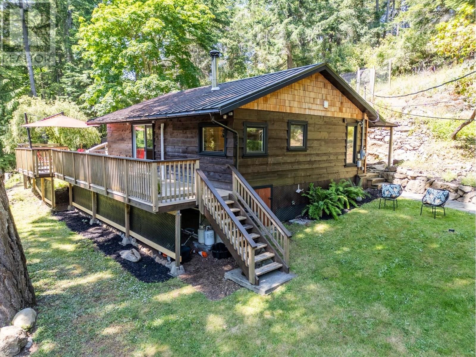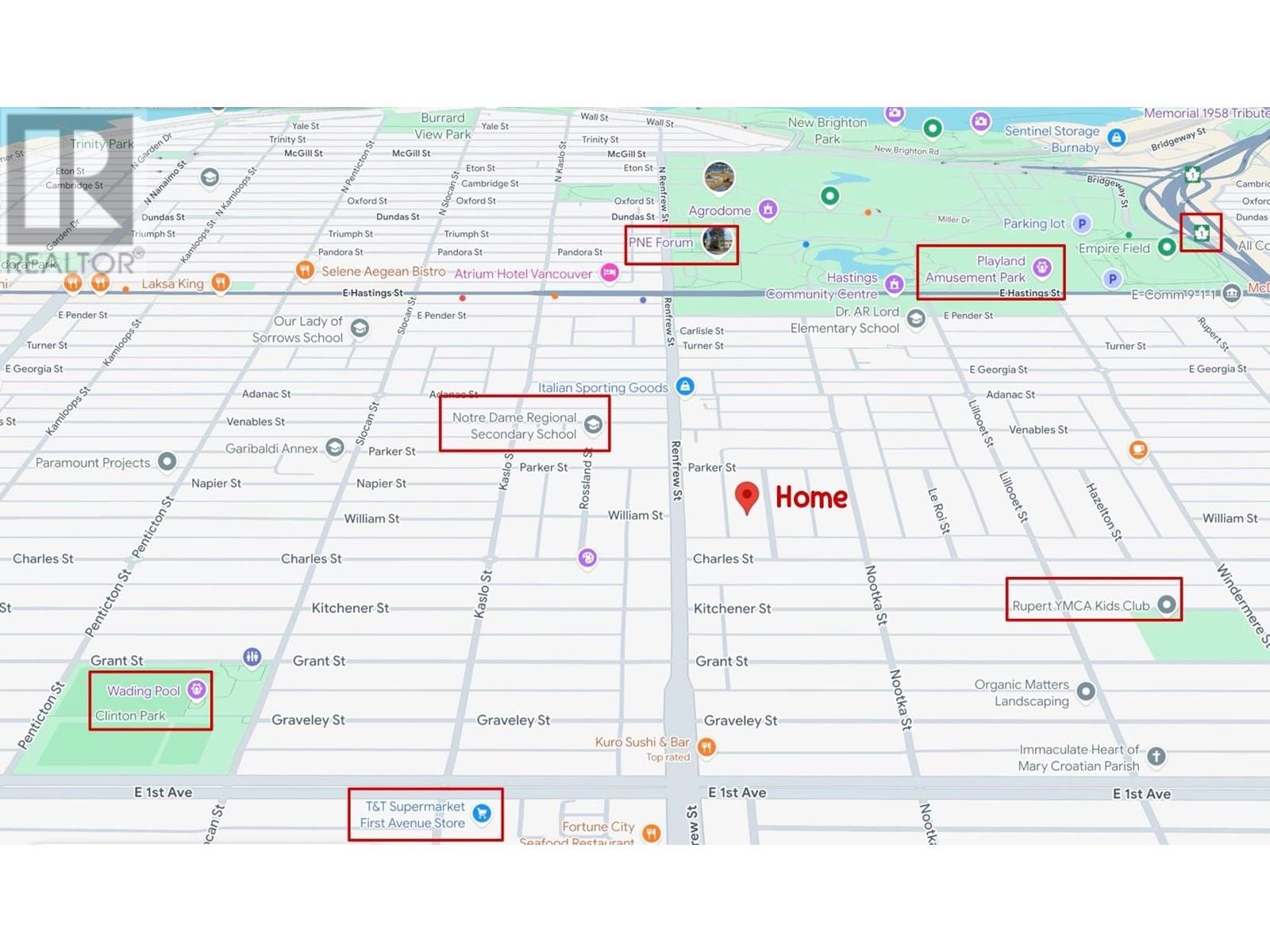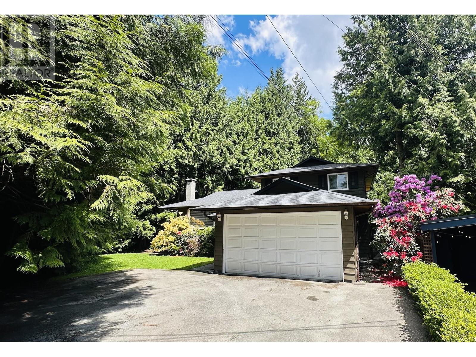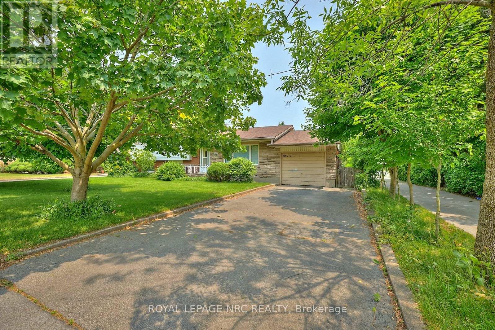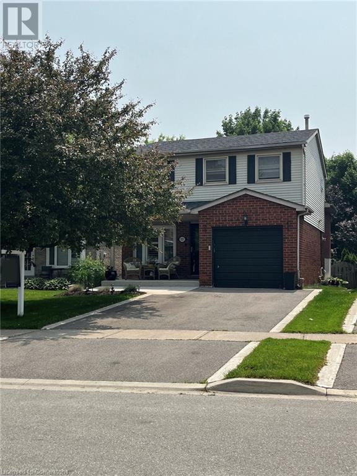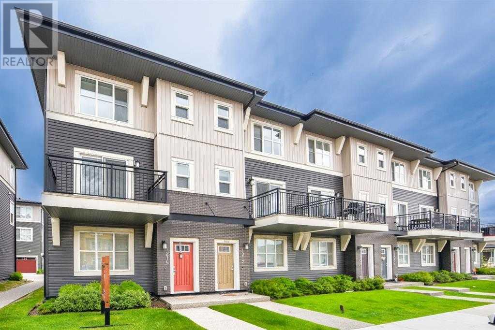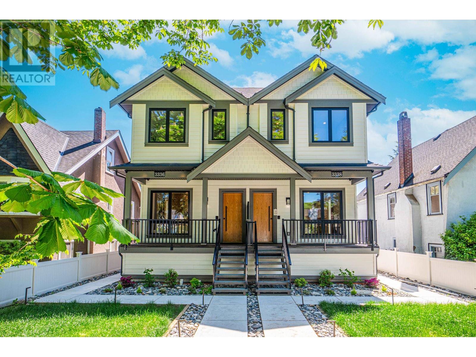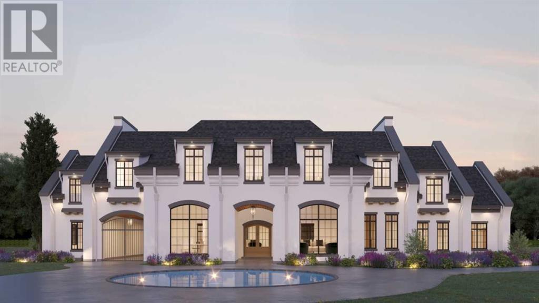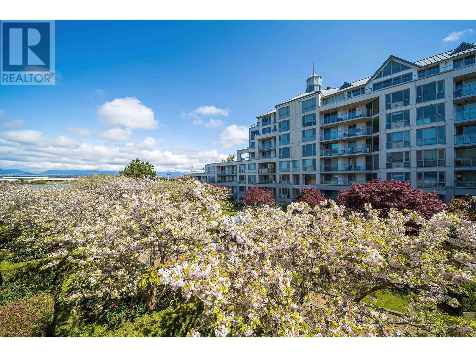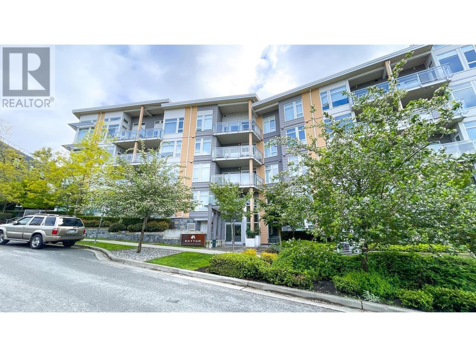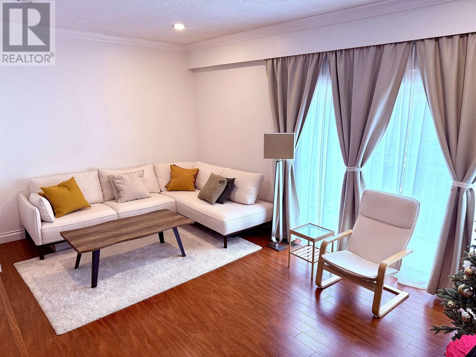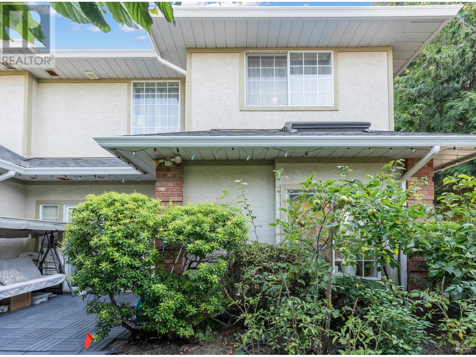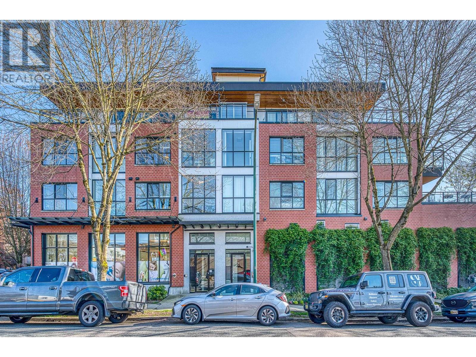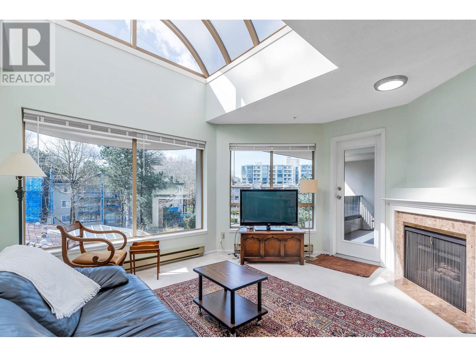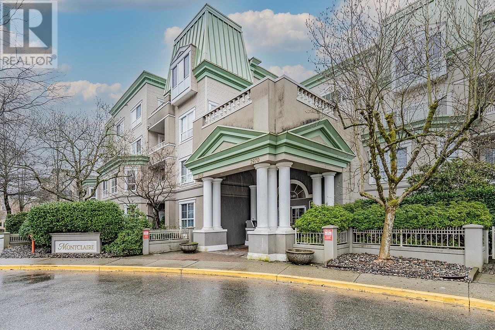N/a Joslin Road
West Lincoln, Ontario
33.01 ACRES AWAIT! (2232.01 frontage x 626.32 depth). No municipal address assigned. Currently an agricultural lot just minutes to Smithville & a short drive to Hamilton & the QEW! Joslin Rd is a very quiet road off of Sixteen Rd with some bush on the property. Any home must be built 394 feet from bush area. Zoned A: Permitted uses include one single detached home, an accessory apartment in the home & one detached accessory home of not more than 1,074 sq. ft. Also under permitted uses: Agriculture, kennel, contractor, garden centre, service shop & vet clinic. Or build your dream home & your dream life as this is the perfect sized lot for a hobby farm in West Lincoln! This lot is mostly level & currently farmed by a farmer which keeps the soil healthy & lowers the taxes. The farmer will be harvesting the current crops in the summer when time permits. Looking to get your family off of their electronics & back to basics? This is your chance to get back to nature! Note: There is an adjacent piece of land, 6856 Sixteen Rd, that is 14.298 acres that can be sold together (47.3 acres total) or separately, also A zoning with a circa 1900 homestead, a barn & grain shed. Must see to feel the charm of this lovely piece of land! (id:57557)
30 Sams Crescent
Brampton, Ontario
Do Not Miss This One. Over 3200 sq ft of Living Space in this Totally updated and Renovated 4 Bedroom + Loft Detached House with a Finished basement, featuring 2 bedrooms, Kitchen, Living/ Dining, Ground Level Separate entrance and Separate Laundry.Double Car Garage with parking for 4 Cars on the Driveway (No Sidewalk). On the Main floor, Separate formal Living and Dining area with Broad hardwood and Pot Lights, Family Room with Gas Fireplace and Hardwood floors, Chef's Kitchen with ample cabinet space, pot lights, SS Appliances, Quartz counter top and Natural stone Backsplash, Separate Breakfast/Dining area with pot lights and access to a fenced backyard with stone interlocking, entertainment space for BBQs, and storage shed.Main floor powder room with potlights, Mud room with access to garage. Hardwood stairs lead to a wide Loft and Hallway with pot lights. Upstairs features the Master bedroom with 5 pc ensuite bath with upgraded vanity and Pot Lights, Soaker tub and stand up shower, walk in closet and a PAX Wardrobe system. Three very good sized sunlit other Bedrooms include One with walk in closet, One with an Office nook, all with enough space for queen sized beds, and pot lights through out. The Common full bath has been upgraded with pot lights and quartz vanity.The Basement is finished with ESA Safety clearance with Street level Separate Entrance, 2 good sized rooms, a full sized Kitchen, Full bathroom and Separate Laundry. Roof done 2021, High Efficiency Furnace (Owned) installed Jan 2021, New HWT (Rental) installed 2025. Ready to Move In, Make this Your New Dream Home. (id:57557)
20 Histon Crescent
Brampton, Ontario
Power of Sale. Must See!!! Welcome to 20 Histon Crescent in Brampton's charming Madoc neighborhood! This delightful 5-level backsplit offering both comfort and space. Hardwood and ceramic flooring flows seamlessly throughout the home. The sunken familyroom, complete with a snug fireplace, is perfect for those chilly evenings when all you want to do is curl up with a good book or enjoy a movienight with loved ones. Large covered deck that overlooks your very own inground pool! Imagine hosting summer barbecues or simplyunwinding with a refreshing drink as you soak in the serene views of your expansive backyard. With a lot stretching 173 feet deep, there'splenty of room for kids to play, pets to roam, or even to cultivate your dream garden.The lower level offers flexibility, whether you need afourth bedroom, a home office, or a creative space to let your imagination run wild. Plus, with three parking spaces, accommodating guests ormultiple vehicles is a breeze. Nestled in a friendly cul-de-sac, this home is just a stone's throw away from parks, schools, and public transit,making daily errands and commutes as convenient as can be. Don't miss out - 20 Histon Crescent is ready to welcome you home! (id:57557)
103 1855 Nelson Street
Vancouver, British Columbia
Beautifully renovated 564 sq. ft. junior 1-bedroom (studio) in the heart of the West End, just two blocks from Stanley Park and steps to English Bay and the vibrant shops and cafés of Denman Street. This stylish corner suite showcases new flooring, a sleek modern kitchen with updated appliances, a refreshed bathroom with Miele washer/dryer, and an eye-catching stone feature wall. Enjoy a rare 180 square ft south-facing private patio, ideal for relaxing or entertaining. The open layout offers flexible living-with the option to reinstall a bedroom wall. Located in a well-managed, upgraded building with secure entry and proactive strata. A true gem in Vancouver´s most walkable neighbourhood! (id:57557)
77 Fourth Avenue N
Yorkton, Saskatchewan
Here is a charming home close to Yorkton's downtown with brand new shingles. It offers two beds up and two beds down. The home has good living spaces on each floor too. The kitchen is functional and open to the dining and living room. The basement is totally finished with a recreational room, a second full bathroom, laundry and storage. The garage is used mostly for storage but could be converted to use for your car. There is extra parking behind the garage. The back yard is partially fenced and private. This is a great family home with lots of completed space! (id:57557)
65 Francie Drive
Williamswood, Nova Scotia
Welcome to 65 Francie Drivea one-of-a-kind riverfront estate blending luxury, comfort, and character on a beautifully landscaped lot. From the moment you arrive, the circular concrete driveway with fountain centerpiece and charming cedar shake exterior set the tone for something special. The expansive yard is professionally landscaped with a peaceful man-made pond and wide-open space for relaxing, entertaining, or letting kids and pets roam. Step inside to a bright, welcoming foyer that opens into a stylish open-concept living area. The living room, kitchen, and formal dining room flow seamlessly together. A sun-soaked solarium off the kitchen is ideal for morning coffee or afternoon reading. Patio doors lead to a massive tiered deck with a new 30 above-ground pool and gazeboyour summer hangout spot. The main floor features four spacious bedrooms, a renovated 4-piece bath, and a fifth bedroom or home office for flexibility. A mudroom connects to the updated 24x24 attached garage, which includes laundry, a 2-piece bath, and loft storage. Tucked away in its own upper-level wing, the 600 sq. ft. primary suite is your private retreatcomplete with a fully renovated ensuite offering spa-like comfort. The walkout lower level adds more living space with a large rec room (pool table included!), theatre room, 2-piece bath, flex room/bedroom, and ample storage. Additional upgrades include new windows and exterior doors, three heat pumps, and beautiful hardwood floors throughout. This is a home where quality meets lifestyle. (id:57557)
176 Cranwell Crescent Se
Calgary, Alberta
Welcome to your new home in Cranston! Perfectly located on a quiet street and very close to lots of the areas amenities and walking paths on the ridge! As you enter this home you will love the open floor plan and use of space. The kitchen is the focal point of the main floor and features granite countertops and backsplash, kitchen island with room for stools, corner pantry, stainless steel appliances, upgraded lights and plenty of cabinet and counter space. Beside the kitchen is a generous eating area and a living room with a corner gas fireplace and loads of natural light and views to the back yard! The main floor is completed with a half bathroom, laundry, mudroom with access to the double front attached garage! As you head upstairs you will love the awesome bonus room and the primary bedroom with a walk in closet and full ensuite bathroom. There are also 2 additional bedrooms and another full bathroom for the kids! The basement is 90% complete (just needs the bathroom to be completed) and it has a 4th bedroom and a great rec room! Other features you will appreciate here are Central A/C, awesome location, huge double tiered back deck in the yard, loads of trees for privacy, recent shingles on the roof, fully landscaped and beautiful yard and the proximity to the YMCA, VIP Theatre, gyms, shopping, restaurants and shops, hospital, deerfoot and stoney trails and so much more! Come and have a look! (id:57557)
18 Cecil Sinclair Drive
Markham, Ontario
Beautiful Single Family Detached Home, Springwater In Victoria Square Community In North Markham. A Very Commutable Area. Minutes To Hwy 404. Close To Top Ranked Schools, Shopping Centre, Costco, Home Depot, Supermarkets, Public Transit And Parks Etc. (id:57557)
67 Fischer Dairy Road Road
Walkerton, Ontario
This Luxurious and elegant property, built with superior quality materials, it will charm you with its abundant windows, high interior ceilings, grand double doors, and lovely entrance hall. The main floor boasts a luxurious kitchen with a marble backsplash, quartz countertops, a high-end Italian stove and dishwasher, a large refrigerator, and modern pendant lighting. You will also find an elegant office, a large living room with a modern fireplace, a stylish powder room, and a mudroom with access to the garage. Upstairs, the home offers a spacious family sitting area, a stylish laundry room for added convenience, three large bright bedrooms, and two large modern, beautifully finished bathrooms. The master suite with luxury 5piece bathroom, a walk-in closet, and a private balcony. This Magnificent home offers 2,385 sq ft of living space, plus an additional 1,100 sq ft in the basement. Enjoy Beautifully landscaped front and back yards, a large front porch, and a huge covered west-facing patio in the back, perfect for entertaining. Ideal location, close to the hospital, schools, golf, fishing, and much more. This home comes with New Home Warranty Protection under TARION. A must see! Very special! (id:57557)
59 Coranto Way
Vaughan, Ontario
Charming 3 Bedroom Town Home. Outstanding Location Near Schools, Shopping & Within 3 Mins To Hwy 400 Access! Open Concept Layout. Great Room Overlooks Kitchen & Breakfast Area With Walk-Out To Yard. Large Primary Bedroom With Walk-In Closet + 4 Pc Ensuite Bath. 2 More Spacious Bedrooms. Convenient 2nd Floor Laundry Room. Main Floor Powder Room & Walk in Pantry. House Has Been Freshly Painted And A Brand New Patio Has Been Installed. (id:57557)
4053 Cabot Trail
Mississauga, Ontario
Welcome to prestigious Bridlepath Estates! Nestled between the serene Credit River and stately Mississauga Road, this elegant 5-bedroom, 4-bathroom residence offers 4,664 sq.ft. of luxurious total living space (3,090 sq.ft. above ground). Situated on an expansive 9,100 sq.ft. landscaped lot, this home is a perfect blend of spacious family living that's also ideal for entertaining. From the moment you ascend the hand-cut stone steps to the open front porch, the home impresses with its grand foyer bathed in natural light from a large second-story picture window. The main level boasts a sun-filled 19' Living Room with a south-facing bay window, a spacious 22' Family Room with a gas fireplace and 3-sided glass bump-out with walkout to the large deck and beautiful yard, plus a formal Dining Room with double French doors, overlooking the lush backyard.The renovated Kitchen features granite countertops, modern cabinetry, panelled fridge, and a cozy Breakfast Area that opens to three entertainment-ready decks, one covered (pergola). Either hardwood or updated white ceramic tile on the main levels, complemented with elegant crown mouldings throughout. Upstairs, find 4 generously-sized bedrooms, including a Primary Suite with a walk-in closet and 4-pc Ensuite w/ separate tub and shower. A versatile open Office area completes the upper level.The Basement offers exceptional, bonus living space, including a vast Recreation Room and an oversized 5th Bedroom with a luxurious, 5-pc Ensuite, perfect for an extended family and guests. Other features include a professionally landscaped yard with underground sprinklers, a double car garage with an inside entry, a main floor Laundry/Mud room with exterior access, and an extra long interlocking driveway that will easily fit 4-6 vehicles. Situated on a quiet, tree-lined enclave of executive homes near Credit Valley Hospital, University of Toronto Mississauga, shops, Erindale SS Catchment area. This home is definitely worth a look! (id:57557)
4927 10 Avenue
Edson, Alberta
This beautifully updated home features a fenced yard with raised garden beds, a heated garage with wood stove, and a stunning covered back deck. Bright and cozy interior with thoughtful upgrades throughout. A short walk to many schools, parks, library, shopping, and the leisure centre. The Town of Edson has effective age at 1935 for home and 1974 for the garage. New furnace in 2025. Don't miss out on your chance to own this remarkable property! (id:57557)
7366 141 Street
Surrey, British Columbia
Tucked away in a quiet East Newton cul-de-sac, this beautifully updated 3 bed, 3 bath home (with 4th bed potential) offers comfort, style, and suburban charm. Surrounded by greenery, it features a renovated kitchen/living space, 2 gas fireplaces, upgraded bathrooms and master ensuite, front windows, siding, flooring, appliances, built-ins & more. The garage doubles as a workshop with driveway parking for up to 6 cars! Enjoy the sunny fenced yard, gas BBQ hookup, EV charger, built-in speakers/TVs, and hot tub-ready patio. A perfect family-friendly retreat in a sought-after neighbourhood. Open House - Sunday, June 15th from 1-4PM (id:57557)
230026 Range Road 255
Rural Wheatland County, Alberta
***Unmatched Value – Two Homes on 12+ Acres for Far Less Than Replacement Cost! Opportunities like this don’t come along often. This remarkable estate offers an extraordinary combination of land, luxury, and lifestyle at a price that’s impossible to replicate today. Whether you're looking for a dream homestead, an income-generating retreat, or a multi-generational family haven, this is a savvy investment you won’t want to miss.*** Two Incredible Homes on 12 Acres – A Restored Heritage Masterpiece and a Luxurious Guest House! Imagine the possibilities: a serene bed & breakfast, an Airbnb or VRBO retreat, or an equestrian haven – this extraordinary property offers it all! Nestled on 12 private acres, this one-of-a-kind estate combines the timeless charm of a meticulously restored 1915 character home with the modern sophistication of a 2016-built guest house, plus a triple attached garage, barn, and multiple outbuildings. Step into the heritage home and be transported by its distinctive architectural details, including an original stone-faced wood-burning fireplace, antique stained-glass bookshelves, and elegant light fixtures. The main floor boasts a traditional living room, a spacious dining room flowing into an upgraded farm-style kitchen with granite countertops, high-end appliances, and a custom breakfast table. Also on this level: a cozy study/den, a 3-piece bath, a mudroom, and access to the oversized triple garage. The second floor features a serene primary retreat with a wrap-around balcony, two generously sized bedrooms, and a classic 4-piece bathroom. On the charming top floor, two vaulted-ceiling bedrooms await – perfect for kids, offices, or hobbies. Downstairs, the basement transforms into an English-style pub with a full bar, coffee station, polished concrete flooring, a copper soaker tub, and a wine cellar. The 2016-built guest house redefines luxury with 1,500 sq. ft. of contemporary design. The main floor includes a gourmet kitchen, spacious living r oom, half bath, office/den, and laundry. Upstairs, you’ll find a stunning primary suite with a 4-piece ensuite, two additional bedrooms, and another 4-piece bath. Beyond the homes, the heated triple attached garage offers a fitness area with a swim spa, large shower, and rooftop patio access. The property also includes a barn, workshop, two detached garages (one converted into a music studio), and multiple outdoor spaces, including three decks/porches, a wrap-around balcony, a rooftop patio, a fire pit area with 5 RV plugs, and a wood-fired pizza oven. This remarkable property blends history, functionality, and endless opportunities. Don’t miss the features list, virtual tour, floor plans, and lifestyle video on YouTube – let’s chat today about making it yours! (id:57557)
120 3rd Avenue Sw
Arran-Elderslie, Ontario
Welcome to Chesley, Arran Elsderlie-heart of Bruce County. This home is the ideal family home. It features 4 good size bedrooms, 2 bathrooms-one on the main level and one on the 2nd level, laminated and vinyl flooring throughout, except for the comfort of a carpeted staircase to 3 bedrooms and a large 4 pc bathroom. Upstairs you will see a gorgeous built in blanket box, for extra space under the window, along with a large closet for storage. The home has a large kitchen (with appliances included) and large living room (includes a 75" tv) to entertain family and friends. There is a room off the kitchen that can be used as a playroom, den, office or bedroom. Upon your entrance, you will see a deep closet for your outdoor wear. The mudroom and laundry room (washer/dryer included-6mths old) are in the back of the home with a 2pc bathroom and 2 doors to go outside. The basement stairs are also in the back room with easy access and storage space. There are 2 small chest freezers and some shelving included that are in the basement. The backyard is fully fenced with a playcentre, enclosed hot tub cover, hot tub and dog house included for your enjoyable evenings. Roof was replaced in July 2016. Shed is 10' x 14'. Let's not forget the Town of Chesley has snowmobile trails, walking trails, rivers, swimming pool, park, hockey arena, curling arena, soccer, baseball, playground and water park and a hospital. Book your appointment to see your future home. (id:57557)
37 Lorne Street W
Harriston, Ontario
Welcome to 37 Lorne Street West – A Custom-Built Bungalow with In-Law Suite! Discover exceptional value and thoughtful design in this 2020 custom-built bungalow, ideally located in the welcoming community of Harriston. With over 2,600 sq. ft. of finished living space, this home is perfect for families, multigenerational living, or those seeking flexible space. The main level features 3 spacious bedrooms, 2 full bathrooms, a bright open-concept layout, and high-end finishes throughout. From upgraded flooring and trim to custom cabinetry and fixtures, every detail has been considered. The kitchen stands out with its oversized, handcrafted island—ideal for cooking, gathering, and entertaining. Natural light pours in through large windows, creating a warm and inviting atmosphere. The primary suite includes a walk-in closet and an ensuite with a generously sized walk-in shower. Convenient main floor laundry and direct access to the double garage make daily living easy. Downstairs, enjoy a fully finished lower level offering a rec room, two additional bedrooms, and a living room —perfect for extended family, or guests,. Situated on a deep 132-foot lot, this home offers a spacious fully fenced yard and curb appeal to match. Harriston delivers all the essentials with a charming small-town feel and a lively downtown. You’ll also love the commute—Orangeville, Kitchener-Waterloo, and Guelph are all within reach. Travel just 30 minutes south and you'll be paying significantly more for a home like this. Don’t miss out! (id:57557)
4290 Victoria Road S
Puslinch, Ontario
Discover the epitome of country living on 74 pristine acres, boasting an exquisite home and ample income potential. Crafted from enduring brick with 4438 sqft of living space this residence features 5 beds, 5 bath, a spacious eat-in kitchen, inviting living and dining areas, and a sunroom graced by a wood-burning fireplace. The finished basement offers flexibility w/ an in-law suite. Nestled on 6 acres of prime land, with 26 acres suitable for farming while the rest is adorned with picturesque foliage and trails. Enjoy a host of modern conveniences including separate entrances, central air, skylights, a state-of-the-art water treatment system, and an automated entry gate. A newly constructed heated and air-conditioned 23 X 63 hobby shop, equipped w/ a separate hydro meter, offers endless possibilities. Additionally, a 30X80 barn, divided into three storage units complete with hydro, heat, and an air compressor, along with an enclosed asphalt storage yard, formerly a tennis court, provide ample storage options. Located mere minutes from the thriving commercial and industrial hub of Puslinch & HWY 401, this property offers the perfect blend of tranquility and convenience. (id:57557)
145 Walden Park Se
Calgary, Alberta
PRICED TO SELL !!Nestled in the sought-after neighbourhood of Walden, this home offers over 2,200 sqft of developed living space and has the potential for a 687sqft basement on this Walk-Out. Perfectly designed for modern living, this property is ideal for families looking for comfort, style, and convenience. Featuring 4 spacious bedrooms & 3.5 bathrooms, this home provides ample space for everyone. As you enter, you’ll be greeted by a bright and airy open-concept layout that seamlessly connects the living, dining, and kitchen areas—perfect for entertaining friends and family. The kitchen is a true highlight, boasting a large island, modern stainless-steel appliances, and plenty of pantry storage as well as a large designated area for a dining room. Upstairs, you’ll find a cozy large bonus room, ideal for movie nights or playtime, along with 3 well-sized bedrooms and a convenient laundry room. The primary bedroom features a generous walk-in closet and a beautifully 5-piece ensuite bathroom. The basement offers exciting potential for development, with plans for a 687sqt that could serve as an in-law space or rental opportunity, adding significant value to the home on one of the biggest Lot in Walden. Located in a family-friendly community, Walden provides easy access to parks, schools, and walking trails, along with quick connections to major highways for easy commuting. City assesment is $890,500.00 (id:57557)
115 Marcos Boulevard
Toronto, Ontario
Well-maintained and spacious 3+2 bedroom brick bungalow situated on an impressive 50 x 150 ft lot in a highly desirable neighborhood. This oversized Scarborough bungalow stands out with its generous layout and features a durable metal roof (installed in 2002), a separate entrance to a large 2-bedroom basement apartment, and carpet-free flooring throughout. Conveniently located within walking distance to Thomson Park, Lawrence Avenue, TTC transit, schools, a mosque, hospitals, and a full range of amenities. A rare find offering both size and location! (id:57557)
1130, 2 Royal Vista Link Nw
Calgary, Alberta
$$ Unique opportunity to Purchase a Retail Bay in Royal Vista NW $$ Located in the heart of the well-developed Royal Vista, this prime 1,466 SqFt retail bay offers an excellent opportunity for investors or business owners. Occupies the same block as Renert School – ranked #1 elementary school in Alberta by Fraser Institute Report. Situated very close to various educational and afterschool establishments, and numerous other retail businesses, schools, and communities, this location is ideal for various business ventures. Potential uses for the space include a Educational facility, Place of Worship-Small, physiotherapy clinic, Pharmacy, Medical Clinic, massage therapy, optician/eye clinic, fast food outlet, beauty shop, dollar store, convenience store, grocery store, law office, accounting office, laser esthetics, donair shop, restaurant, jewelry store, professional services, photography studio, music store, pet store, gift shop, ice cream/frozen yogurt shop, and more. Please refer to the City of Calgary Direct Control (DC) 50D2022 land use bylaws for more available uses. The price includes the property with all improvements inside like reception/greeting front, work area, 2 washrooms, storage room/office etc. The building is perfectly located on Corner with outstanding visibility from 112 Avenue NW and Royal Vista Link NW. The plaza offers 2 points of access including direct access from 112 Ave NW and ample parking with 143 parking stalls, 12 bike stalls and loading stalls. The unit has rear door and back signage that provides excellent visibility from 112 Ave NW, ensuring high exposure to the public. TAKE THE ADVANTAGE of today's declining interest rates...Don’t miss this fantastic opportunity for entrepreneurs and investors. Option TO LEASE is also available. This is the best retail location in Calgary NW. (id:57557)
9907 Gowlland Point Road
Pender Island, British Columbia
Tucked into the peaceful beauty of South Pender Island, this 2.02 ac property offers privacy, sunshine and a park-like setting. The completely renovated 1-bed, 1-bath home is move-in ready, with all-new electrical, plumbing, metal roof, heat pump, new kitchen, windows and bathroom. The 333sf south-facing deck-perfect for morning coffee, quiet afternoons, or al fresco dinners. An updated 1-bed, 1-bath cottage for add'l space, visitors or rental. Enjoy your bright, new workshop. Steps to ocean access at Gowlland Point and across the street from the spectacular Brooks Point Regional Park. Whether you're looking for a quiet retreat to enjoy as-is or a property with long-term potential, this is it. South Pender bylaws allow for a new primary dwelling while keeping the current home as a cottage. (id:57557)
1181 Kelowna Street
Vancouver, British Columbia
FIRST TIME BUYER & Investor ALERT. RENOVATED with 6 BEDROOM home sits on a 33' x 115'95 ft lot presents endless potential in a highly sought-after Renfrew neighbourhood. This property offers open and bright 3 bedrooms upstairs and 3 bedrooms downstairs for MORTGAGE HELPER. Walking distance to T&T, bank, restaurant, public transit, parks and Notre Dame Secondary. Mins access to the PNE and Highway 1. Don't miss this opportunity for living in while holding for future development. Photos with furniture are virtual staging. OPEN HOUSE: Sat(June 14) & Sun(June 15) 2:00-4:00pm (id:57557)
3356 Baird Road
North Vancouver, British Columbia
Welcome to 3356 BAIRD ROAD! Tucked away down a private driveway, this 4 bed, 2643 square ft home sits on an exceptional 13,387 square ft lot in the heart of Lynn Valley. Back garden access to Hastings Creek and scenic trails, this home offers space, privacy, and nature LITERALLY at your doorstep! Many updates over the years, including new sump pump and drain tiles. Excellent Walk Score of 83 and Bike Score of 78. Close to Lynn Valley Centre, shops, cafes, groceries, and the Community Centre. Steps to Argyle Secondary, Hunter Park, Pioneer Park, Lynn Valley Elementary, and easy access to transit. A rare opportunity to own a LARGE lot in one of North Vancouver´s most sought-after neighbourhoods. (id:57557)
4682 Pinedale Drive
Niagara Falls, Ontario
Location, Location, Location! This charming 3-bedroom, 1.5-bath 4-level sidesplit is perfectly situated in the sought-after north end of Niagara Falls, offering both convenience and privacy. Tucked away on a quiet street with no rear or right-side neighbours, this home provides a rare sense of seclusion while being just minutes from shopping, schools, bus routes, and popular restaurants. Inside, you'll find a warm and welcoming layout with original hardwood floors hidden beneath the living room and bedroom carpets ready to be revealed and appreciated. The spacious living and dining areas are ideal for entertaining, while the kitchen offers plenty of potential to make it your own. A single-car garage adds convenience and storage and don't forget the 3 season sunroom. Whether you're a growing family, first-time buyer, or investor, this well-located property offers incredible value in a family-friendly neighbourhood backing onto Cherryhill Park. Don't miss your chance to make this Niagara Falls home your own! (id:57557)
2257 Silverbirch Court
Burlington, Ontario
Beautiful home on a quiet dead-end street in sought after Headon Forest! This beautifully maintained 4-level backsplit showcases the perfect blend of space, comfort, and location. Main floor is Bright and has a functional layout with an eat-in kitchen and dining area, plus inside entry to the garage - so convenient! You'll also find a handy laundry room and 2-piece bath right on this level. Upper Level features 3 spacious bedrooms and a 4-piece bath with ensuite privilege to the Primary bedroom, which includes a generous walk-in closet. Lower Level, just a few steps down, relax in the warm and cozy family room with fireplace and walk-out to your private, fully fenced backyard - complete with patio and hot tub! Basement Level has a bonus space for a playroom, guest suite, or office, plus a gorgeous bathroom and a utility room with storage. The furnace and AC were both newly installed in 2024, offering comfort and energy efficiency for years to come. Double-wide driveway, mature trees, and a peaceful setting on a low-traffic street make this home a rare find. Enjoy the perks of top-rated schools, lush parks, trails, and playgrounds just steps away. Easy access to shopping, restaurants, transit, and the highway - everything you need is right at your doorstep. A true family home in a dream neighbourhood! (id:57557)
2806 W 12th Avenue
Vancouver, British Columbia
Nestled in the heart of Kitsilano, this meticulously crafted home is better than new, showcasing superior workmanship and timeless design. Rich red oak floors and elegant wood trim throughout create a warm, inviting atmosphere. The main living space is anchored by two striking fireplaces, and an abundance of natural light floods the home, with 10-foot ceilings and a sunny south-facing yard. With 6 bedrooms total, 4 on the upper floor and a 2-bedroom basement suite, it offers ample space and an ideal mortage helper. Additional features include A/C, radiant heating and a spacious 2-car garage. Located in one of Vancouver´s most desirable neighborhoods, close to top schools, shopping, and Kitsilano's best amenities. Open Sat/Sun 2-4pm. (id:57557)
3312 Mctavish Court
Coquitlam, British Columbia
Gorgeous parkside home located at Mctavish Ct - One of Coquitlam's most sought after streets. Beautifully finished from inside and outside. Once you enter you will see an ENTERTAINERS DREAM, FEATURING open concept living space witha huge great room w/vaulted ceilings & gas firepleace, Chef's kitchen with a larger island, connecting to a 300 sqft covered sundeck overlooking the yard. 4 spacious bedrooms upstairs, Master w/walk-in closet & SPA inspired ensuite bathroom. Downstairs has a 2 bedroom legal suite with seperate entrance, 310 sqft unfinished storage space with tons of potentials. AC, over height 3 car garage, beautifully landscaped - this one's a winner! Quiet Neighborhood, tree lined with Maple trees, private park, Coq River and beaches in cul-de-sac! OH: SAT, Jun 14, 2:00-4:00PM (id:57557)
3605 Oxford Street
Vancouver, British Columbia
PRIME CORNER LOT in the desirable Vancouver Heights! Solid and well-kept home offers incredible potential for builders, end users, renovators and investors alike! Tucked away from Boundary Road and perched on the quiet corner of Oxford and N Kootenay. This 4519 square ft lot with lane access presents superb opportunities perfect for a builder to build a duplex or multiplex to take advantage of spectacular views of the North Shore Mountains and Downtown Vancouver! End users can enjoy fundamental upgrades such as a newer roof, windows and furnace! And Renovators can complete the unfinished basement with rough-ins to make it your own with maximum ease! Open House Sat Jun 14, 2-4pm (id:57557)
3631 W 26th Avenue
Vancouver, British Columbia
Central Dunbar Village family home within steps to shopping, grocery and cafes, yet in a quiet & private setting. Very homey, tastefully renovated, artfully preserved character of the era. All modern day conveniences are here; grand backyard for enjoying outdoors, eating alfresco, playing and of course taking a nap. Worry-free convenient living with a possible 2 bedroom suit downstairs as a mortgage helper. Main floor bedroom & WC ideal for live-in elderly grand parent(s). Catchments: Lord Kitchener elementary, Lord Byng secondary school. Top private school St. Georges is nearby. (id:57557)
5445 15b Avenue
Delta, British Columbia
Open House Sunday 2-4. - 3800 square feet - 6 Bedrooms & 6 Bathrooms - 2 Bedroom Legal Suite and a Studio Suite - Large Private Lot 50x50 - Partial View, Quiet and Central Location - Still time, picture some Exterior colour and yard finishing's (id:57557)
1212 Cornerstone Street Ne
Calgary, Alberta
Welcome to this well-maintained 4-bedroom, 2.5 bathroom townhouse in the vibrant community of Cornerstone, Calgary. Built in 2016, this home remains in immaculate condition, offering a modern and stylish living space. The main floor features an upgraded kitchen with quartz countertops, a long central island, and sleek stainless steel appliances, seamlessly flowing into a bright and inviting living area. upstairs, you'll find a spacious primary bedroom with a 4-piece ensuite, along with two additional bedrooms and another full bathroom. the lower level offers an attached heated garage and a versatile office space, which can also be easily converted to a bedroom, making it perfect for accommodating guests or extended family. Recent upgrades include updated flooring, tiles, and quartz finishes. Additional features such as a side entry, central vacuum rough-in, pendant lighting, and built-in decorative shelving add to the home's appeal. This west facing unit receives plenty of natural light, making it a warm and welcoming space. Don't miss out on this fantastic opportunity - Contact me today and book your private showing. (id:57557)
9a Sylvan Avenue
Toronto, Ontario
This stunning, oversized executive townhome is a rare find in the heart of the west-end, offering style, space, and sophisticated upgrades just steps from Dufferin Grove Park. Spanning over 2,000 sq. ft. across four beautifully finished levels, the home welcomes you with a sleek, open-concept main floor featuring a designer kitchen with integrated appliances, an oversized island, and generous dining and living areas complete with a gas fireplace, built-in TV, and automatic blackout blinds. Thoughtful touches like custom-built-ins and large windows flood the home with natural light and storage throughout. The versatile 3+1 bedroom layout includes two bedrooms and laundry on the second floor (with all-new flooring), and an entire third floor dedicated to a luxurious primary retreat - complete with a walk-in closet, spa-inspired ensuite bath, and private outdoor access. Two new AC units ensure year-round comfort. Nestled on a tree-lined street just a stone's throw from Dufferin Grove Park, enjoy the convenience of two city street parking permits and unbeatable access to transit, the mall, College, Dundas and Bloor amenities, shops, restaurants and cafes. Everything you need is right at your fingertips. This modern townhome offers the perfect blend of urban energy and residential charm. (id:57557)
219 1961 Collingwood Street
Vancouver, British Columbia
Modern concrete townhome in highly coveted Viridian Green just steps from Jericho Beach! This recently updated 3 bed + den, 2 bath home blends an open floor plan with practical design solutions for comfortable living. Ideal for entertaining, the main level features over-height ceilings, a chef-inspired kitchen with premium appliances, and two spacious decks complete with gas and water hookups. The top-floor primary suite offers a walk-in closet, a bright spa-like ensuite, and a private deck with mountain views. Updates includes heat pump, flooring throughout, and a Lutron smart lighting system. Located right on the edge of Kitsilano and Point Grey-with easy access to shops, restaurants, parks, and more. Includes two secure parking stalls and large private storage room. (id:57557)
3338 W 14th Avenue
Vancouver, British Columbia
Welcome to this exceptional 1/2 duplex in one of Vancouver's best locations, Kitsilano! Boasting 2,017 sq.ft. of luxurious living space across three levels. Upon entering, you'll be captivated unique design.The main floor features soaring ceilings and an open layout drenched in natural light, creating a seamless flow for living and entertaining.The Chef's kitchen is equipped with top-of-the-line appliances,a large kitchen island & ample custom cabinetry.Upstairs, you'll find 3 generously sized bdrms with built-in cabinetry. More features include a 2 bedroom legal suite downstairs,A/C and a Control 4 smart home system managing lighting, audio,and security-with built-in radios, video intercom, Bluetooth/Spotify connectivity,and remote-access security.Open House: Sat&Sun,June 14&15 @2-4pm. (id:57557)
178198 Tournament Lane
De Winton, Alberta
"La Charlize" by Baywood Estate Homes. Just released, our 2024/2025 Custom Executive Spec Home. Nestled on 3.5 acres backing onto the World Renowned Spruce Meadows Equestrian Center. Only 20 minutes to downtown and 5 minutes from the Shawnessy Shopping Complex. a VERY RARE opportunity to own a one of a kind French Country Inspired Manor designed by The Baywood Design Studios. Unique one of a kind features include; a centrally located inner courtyard oasis with fireplace accessed thru the front entry, dinning room french doors and a master bedroom Romeo and Juliet balcony.. Once inside you are presented with grand 24 foot ceilings, a custom second story bridge connecting the upper living spaces. Access to all floors is provided by a grand designer staircase along with a custom residential elevator. Basement features include a large designer wine cellar, a tiered themed movie theatre and a large fitness room. Final selections and colours can still be made until November 2024. Lot features include; a 3.5 acre, private gate accessed tree lined road right on the City Of Calgary limits. Lot offers the opportunity to have 3 horses on the property. Property is south of Calgary's new ring road and north of the Cities new southern communities. A very rare opportunity to own this much land almost inside of Calgary's city limits. Photos are representative. (id:57557)
307 5860 Dover Crescent
Richmond, British Columbia
Welcome to LIGHTHOUSE PLACE. Come step into a unit filled with modern elegance meets natural light. Steps away from the Richmond Water front dyke trail along the river. Highly sought after neighborhood Spacious 3 Bedroom, 2 Baths. Enjoy the WATER VIEW from the living rm. Balcony in serene setting. Huge patio for your private enjoyment. 2 parking. 1 Storge. Quiet family oriented neighbourhood. Amenities: Gym, meeting room & daycare & garden oasis. Close to Shopper's Drug Mart, Banks, T&T. Quick access to/from Vancouver Via No.2 Rd Bridge. School Catchment: Elementary: K-7 Blair Elem, HS: 8 -12 Burnett Secondary,French Imm. Early: K-7 Gilmore Elemen French Imm. Late: K - 7 Diefenbaker Elem. Your dream condo awaits. Meet us on the weekend for the Open House! June 15th, Sun 3-5pm (id:57557)
413 3263 Pierview Crescent
Vancouver, British Columbia
Welcome to your dream home in Vancouver´s vibrant River District! This stunning 2-bed, 2-bath residence, complete with a versatile flex space, offers 1024 square ft of modern living. Perfect for entertaining, the expansive living and dining areas flow seamlessly, enhanced by high ceilings and in-floor radiant heating for year-round comfort. The gourmet kitchen boasts stone countertops, sleek stainless steel Bosch and Fisher & Paykel appliances, and gas stove, ideal for culinary enthusiasts. Enjoy the convenience of 1 parking space and 1 storage locker. Step outside to a thriving community with shops, amenities, and a picturesque courtyard just moments away. Residents also benefit from exclusive access to a fitness studio, lounge, clubhouse, and playground. Nestled in the heart of River District, this home combines luxury and practicality, making it an exceptional find for those seeking a dynamic urban lifestyle with a touch of elegance. Open house this Sunday, June 15th from 2-4 pm. (id:57557)
2 1426 E 54th Avenue
Vancouver, British Columbia
Discover this captivating new back duplex located in the heart of Fraserview. Step inside this meticulously designed 3 bed/3.5 bath home. The custom cabinetry, paired with a sophisticated color palette & Integrated Fisher Paykel appliances, creates a refined and contemporary feel that flows seamlessly throughout the home. Open concept, 10 FT ceilings, wide plank floors, extensive built-ins and millwork lighting. Exterior features acrylic stucco & stone details. Other features include A/C, radiant heat & heat pump. Sandford Fleming Elementary & David Thompson Secondary catchments. The carefully selected materials and finishes come together to produce a home that feels both luxurious and welcoming! OPEN HOUSE SUNDAY JUNE 15th 2-4PM. (id:57557)
6722 Kneale Place
Burnaby, British Columbia
Location, Location! Luxurious and spacious 4 beds and 4 baths with private fenced backyard, over 2000 SF, renovated extensively previously, steps to Sperling Skytrain, Bus 110, 134 & 144 (Metrotown/SFU), Sperling elementary (French Immersion), Burnaby Lake, Christine Sinclair & Bill Copeland Sports center, providing you a truly convenient, comfortable life. Meanwhile, the complex where this unit sits is less than 200 meters from Sperling Skytrain. With the Bainbridge Urban Village Community Plan approved by City of Burnaby plus the provincial regulation, within Tier 1 of the Transit-Oriented Development (TOD) zoning, allowing for a minimum 20-story building with a FAR of 5.0, it offers you an exceptional investment opportunity for future redevelopment. Book your showing. (id:57557)
3 9980 Greenlees Road
Richmond, British Columbia
Rarely available 1678 sqft townhouse in prestigious Broadmoor Area. The best convenient location, 2 Minutes to public transit, Broadmoor shopping centre. Walking distance to Errington Elementary and Steven London secondary top class public School catchment. 2 levels corner unit with a big beautiful connected front and side yard brings comforting living like a single house. It also comes two parkings (a single garage and a open parking). 3 bedrooms up + family room on the main can be the 4th bedroom or office. Many windows and skylights bring into lot of nature light into this south facing cozy home. Hot water radiant heat Recently replacement included roof, fence, hot water tank, cloth washer, dish washer. Don't miss this great opportunity! Open House from 2-4pm on Sat and Sun. (id:57557)
2660 E 26th Avenue
Vancouver, British Columbia
Step into modern luxury in this brand new duplex, spanning over 2400 sqft with downtown views. The open-concept main floor is bathed in natural light, the gourmet kitchen features top-of-the-line appliances and an expensive island. Upstairs, discover three large bedrooms, each offering comfort and privacy. Downstairs, a 2-bedroom basement suite awaits, with potential for an additional 1-bedroom suit, ideal for guests or rental income. Outside, a prive outdoor space provides a seren retreat. This home epitomizes urban living, combining style, functionality, and income potential in a captivating package. (id:57557)
301 688 E 18th Avenue
Vancouver, British Columbia
Welcome to the Gem by Spotlight Development, this 2 bedroom, 2 bathroom corner unit located at the heart of Vancouver in the vibrant Fraser Community. With an abundance of amenities, shopping and restaurants at your doorstep including a wide selection of elementary schools, Charles Tupper Secondary, St Patrick Regional Secondary, Mount St Josephs Hospital and Hillcrest Park Community Centre. This boutique 14 units development truly offers spacious and convenient living along with a touch of exclusivity. Don't miss out on this rare corner home in a prime location! Open House June 15th Sun 2-4pm (id:57557)
16 12900 Jack Bell Drive
Richmond, British Columbia
Malibu - Built by Polygon, This beautiful 3 bedroom 3 bathroom Unit with over 1300 sqft of amazing living space with N/S facing for beautiful natural lighting. Comes with both your own parking space as well as visitor parking. With a natural gas fireplace in your living area, this room goes right into your kitchen to allow an open concept feel. Addition to all, this unit also offers a balcony & fenced backyard for privacy. Newer Painting and Newer Floor! Act Fast! (id:57557)
8490 French Street
Vancouver, British Columbia
SIDE BY SIDE 1/2 DUPLEX! NO STRATA FEE. FABULOUS family home waiting for you to move in on 45 foot lot! Featuring 1,700 SF. 3 beds 2 baths! Basement can be readily converted to 4th bedroom. Complete with private front and backyards. Just minutes from YVR, Richmond, and UBC. School catchment David Lloyd George Elementary & SIR WINSTON CHURCHILL SECONDARY ( IB) . Walking distance to restaurants, grocery shopping and library .Owner spent more than $120K for renovation in 2021 - Stainless Steel appliances, Samsung washer & dryer windows & doors, electrical remote control gate for carport . RM-8 Multi Family Zoning, allowing for up to 1.2 density, for future townhouse redevelopment. (id:57557)
410 1869 Spyglass Place
Vancouver, British Columbia
FALSE CREEK WATERFRONT FREEHOLD TOP FLOOR 697 square feet, 1 bedroom condo with VAULTED CEILING and SKYLIGHT in The Regatta. In immaculate condition, this sparkling home is move in ready. Bright and airy with a sunny SW exposure overlooking trees. The well designed open floor plan has room for your house size furniture. Some of the many features include: freshly painted walls, new window blinds, kitchen with pass through, lots of cupboards, mirrored closet doors, gas fireplace, stainless steel appliances good size balcony and more. 1 parking stall and 1 storage locker. Resort style living with a full recreation center including indoor pool, jacuzzi, sauna, weight room, party room and kitchen are only an elevator ride away. 2 PETS ALLOWED! A pedestrian's paradise with the False Creek seawall and ferry landing only steps away, blocks to the Olympic Village, Canada Line, Cambie Corridor shops and a 15 minute stroll to Granville Island. All measurements are approximate. Easy to show by appointment. (id:57557)
7 Overholt Street
St. Catharines, Ontario
This unique corner lot bungalow, set on a charming tree-lined street, features a unique living space. The former garage has been converted into a living space featuring 13+ foot ceilings. Fully updated in 2020, this home offers a blend of comfort and style. Enjoy evenings in the hot tub or host gatherings on the private covered deck, with a spacious, fully fenced backyard. The property includes two large sheds for storage and is conveniently located near grocery stores, shopping, and outdoor activities! (id:57557)
402 2970 Princess Crescent
Coquitlam, British Columbia
Beautiful top-floor 2 bed, 2 bath home in Montclair by Polygon! This spacious unit faces a serene courtyard with peek-a-boo mountain views and plenty of natural light, plus a skylight in the foyer. Features quartz countertops, vaulted ceilings, and an open-concept layout for an airy feel. The large primary bedroom boasts a walk-in closet & 5-piece ensuite. Extra storage in-unit + a locker on the same floor. Includes 2 secure side-by-side parking spots. Prime location near SkyTrain, Lafarge Lake, Douglas College, shopping, dining & more. A fantastic opportunity in a sought-after community!**OPEN HOUSE | Jun 15 Sunday | 2-4pm (id:57557)


