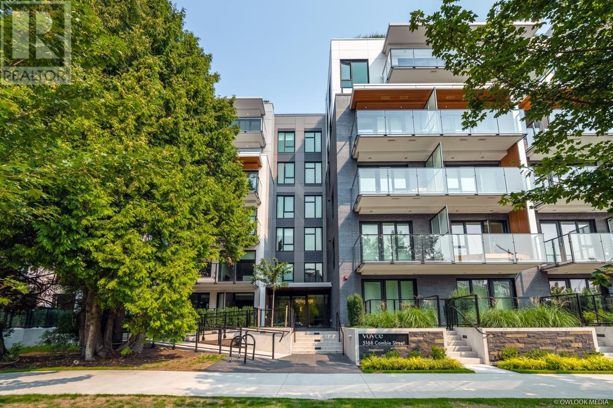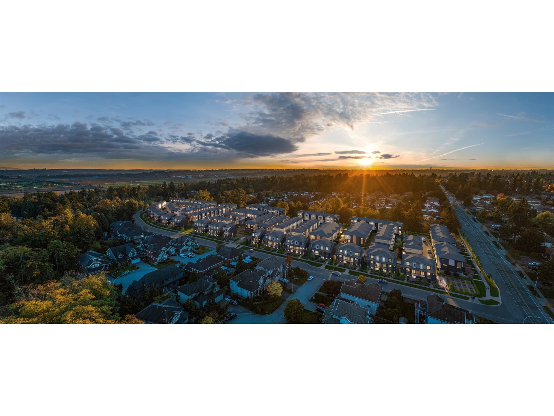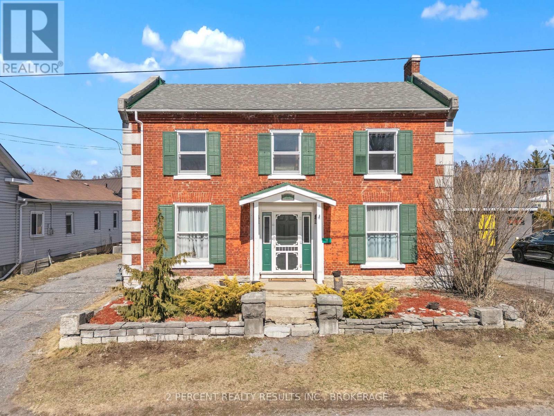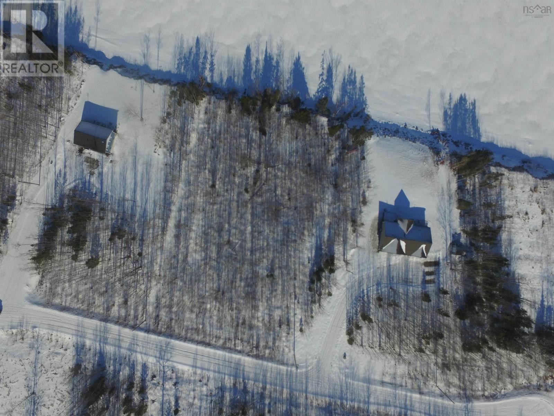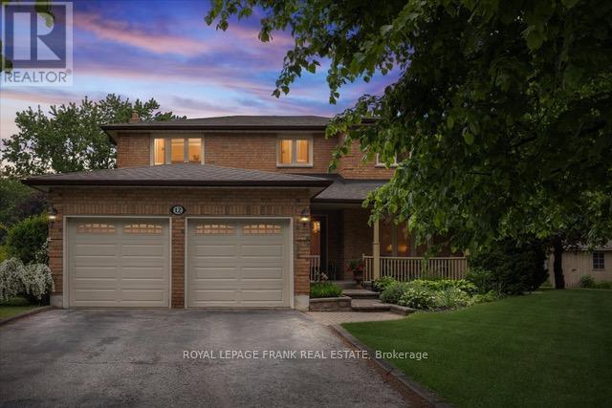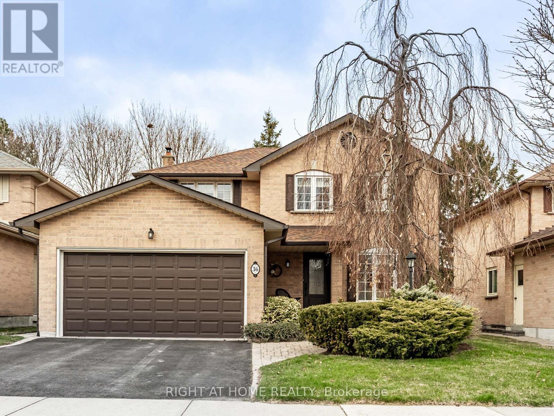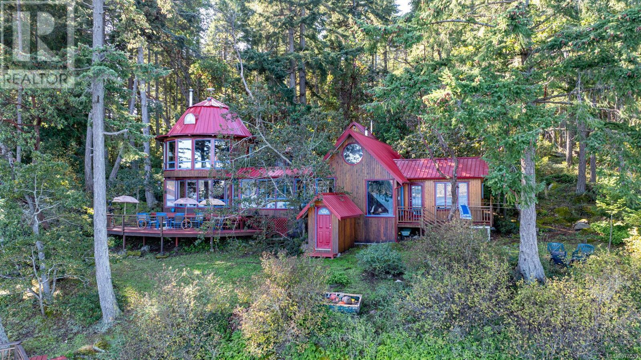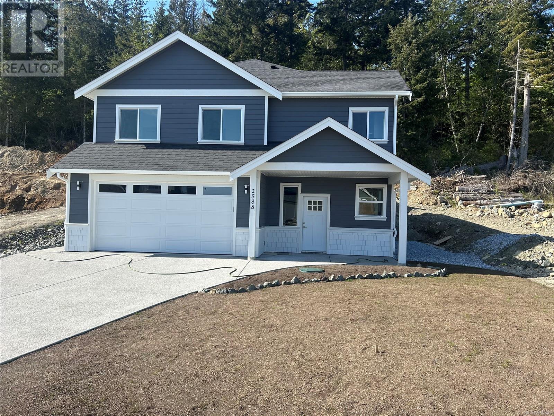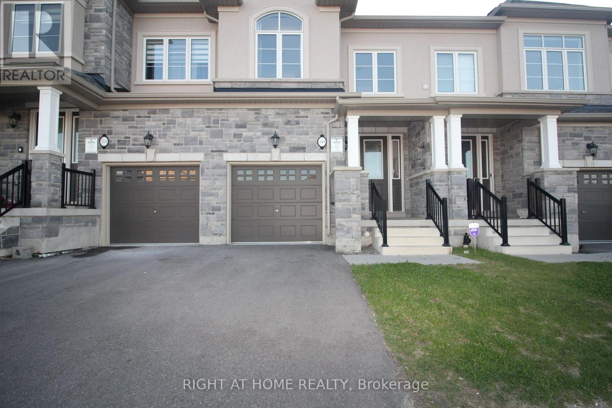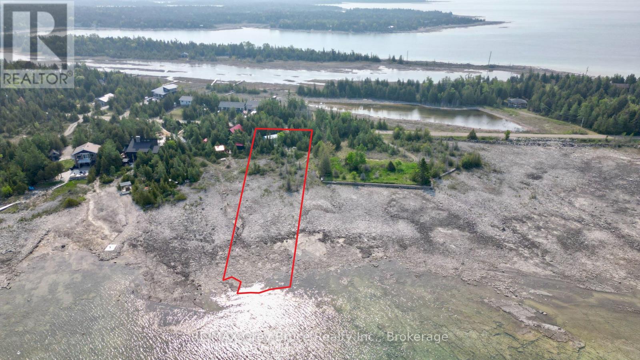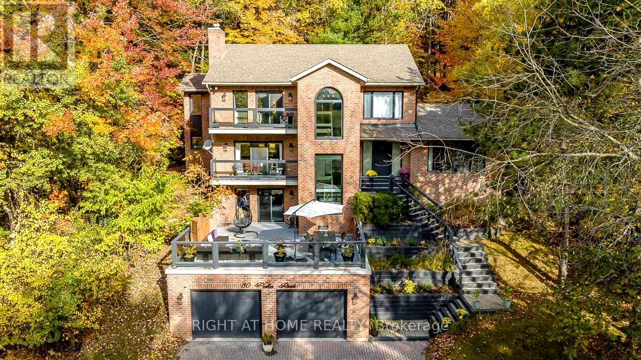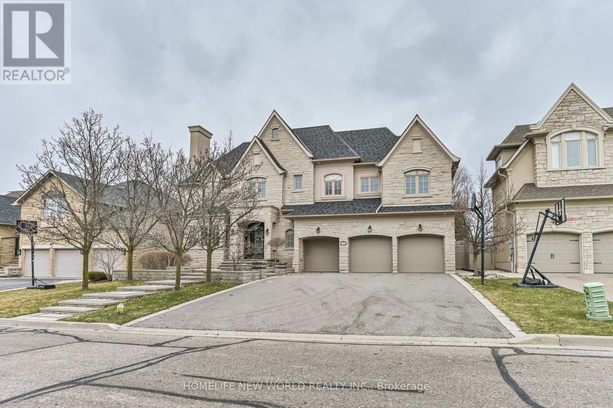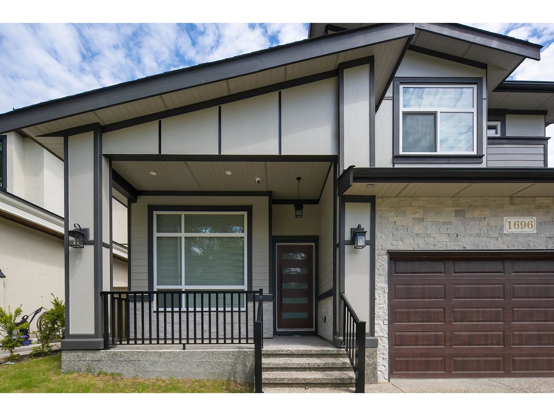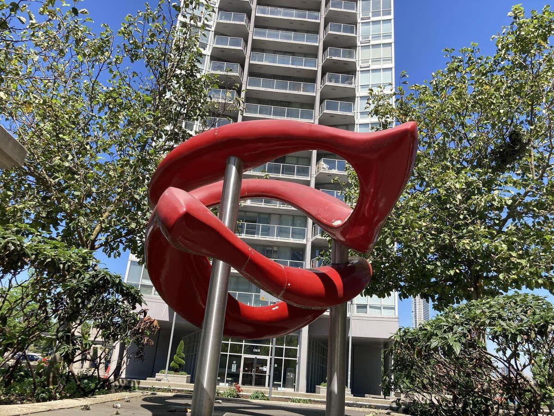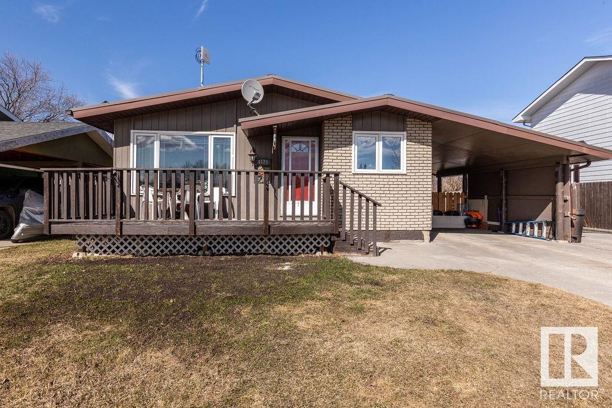602 5168 Cambie Street
Vancouver, British Columbia
Discover premier penthouse living at Voyce, nestled in one of Vancouver's most desirable neighborhoods, right beside Queen Elizabeth Park. This LEED PLATINUM AWARD-WINNING building defines luxury and sustainability in the heart of the Cambie Corridor, offering seamless connectivity to Downtown, Main Street, Richmond, UBC, YVR airport, and Metrotown. The penthouse boasts every detail crafted with precision-sleek engineered hardwood floors, Italian-imported cabinetry, top-of-the-line 30" Gaggenau appliances, premium German plumbing fixtures, and exquisite natural stone accents. Elevate your lifestyle with a private rooftop deck, perfect for enjoying panoramic views of the city. Experience the pinnacle of upscale living at Voyce today. Open House: June 7th, Sat at 2-4pm. (id:57557)
108 7895 162 Street
Surrey, British Columbia
Elywnn Green This exclusive residential community of 172 three- and four-bedroom townhomes is surrounded by Fleetwood's prime greenspace. Come home to a 10-acre development designed for active families who value contemporary, stylish living enhanced by the serenity of exquisite green spaces. West coast contemporary architecture featuring dramatic roofs, cultured stone, rich wood accents and hardi-plank siding Fischer Paykel + SAMSUNG Appliances Package, Hot Water on demand. High efficiency forced air heating. PHOTOS POSTED ARE OF THE SHOWSUITE. (id:57557)
175 Fourth Avenue
Kitchener, Ontario
Welcome to 175 Fourth Avenue, a warm and well-maintained mid-century semi-detached home in a scenic pocket of Kitchener. This charming two-storey property offers three spacious bedrooms, one updated bathroom, and a bonus partially finished basement with its own separate walk-out entrance ideal for a home business setup or future rental potential. Inside, you'll find a bright and inviting living space with original hardwood flooring and an extra-large front window that frames serene sunset views over the park across the street. The kitchen and dining area are combined for easy everyday living, and the entire interior has been freshly painted in 2024. A newly renovated bathroom (2018) adds modern comfort, while the dedicated laundry room, complete with a 2018 washer and dryer, brings everyday convenience. Outdoors, enjoy a large, fully fenced backyard featuring a garden oasis with raspberry bushes and a mulberry tree perfect for summer lounging or family play. A brand new AC unit (2024) ensures seasonal comfort, and parking for up to three vehicles in the private driveway. The location offers unbeatable walkability: just steps to three parks, hiking trails, riverfront paths, shopping centres, and the LRT with a Go Train connection. Families will appreciate walking-distance access to public, Catholic, and private schools, as well as a nearby recreation centre with an outdoor pool just two minutes away. This smoke-free, pet-free home is in excellent condition and move-in ready. Fully furnished options are also available upon request. (id:57557)
97 John Street
Port Hope, Ontario
First-time home buyer alert! Own your own piece of Port Hope paradise, it is available now ! This charming, 100+ year old cottage-style home offers a unique opportunity in a fantastic neighborhood. Picture yourself surrounded by mature trees, friendly neighbours & grand homes. The generous lot size allows for future expansion, secondary suite, or simply enjoying the tranquil harbour views from your kitchen window or backyard sanctuary. Cozy 1 bedroom, 1 bathroom ideal for starting out. Don't miss this rare chance to own a home with so much potential ! (id:57557)
11 Water Street
Stone Mills, Ontario
Want to own a little piece of history? This Georgian-style, brick and limestone-built historic haven could be yours! Move in ready with 3 bedrooms and 1.5 bathrooms, the dream backyard and bonus electrified bunkie, this home is full of historic charm and modern conveniences! So much sunlight! South-facing with ample natural light, the main floor consists of a spacious eat-in kitchen with modern white cabinetry and stainless steel appliances. The kitchen island / breakfast bar seamlessly runs into the open concept dining room. So much living space! A cozy family room with a pellet stove fireplace, plus another well-sized living room provide options for entertaining, a home office, or storage. The possibilities are endless! A two-piece bathroom/laundry room combo completes the main floor. The upstairs houses 3 bedrooms with original flooring and a large 4-piece bathroom. Prepare yourself to be awestruck by the exterior! The huge backyard contains parking galore, a beautiful back deck and side patio, a firepit, and more! Take in the electrified bunkie - perfectly set up for a man-cave, studio, or guesthouse! With endless options for entertaining or your family to explore, this house is ready to welcome its new owner today! Dont miss your chance to live in this fantastic home in this friendly community with all the amenities you need, including a school, parks, trails, gas bar, bakery and more! (Includes newer roof 2023, bunkie roof 2025, and furnace/AC 2022.) Prepare to be amazed, book a showing today! (id:57557)
Lot 8 Harbourview Drive
Granton, Nova Scotia
Welcome to Lot 8 on Harbourview Drive, a stunning 1.185-acre parcel of waterfront land, nestled in a peaceful and newly developed subdivision in Granton, Nova Scotia. Offering beautiful views of the Middle River, this vacant lot presents a unique opportunity to build your dream home in an idyllic, serene location. With close proximity to town, youll enjoy the perfect balance of quiet, country living and convenience. Benefit from the advantage of county taxes while being just minutes away from local amenities. Whether you're looking to relax by the water or explore the surrounding natural beauty, this lot is the ideal spot to create a private retreat. Dont miss out on this exceptional opportunity to own a piece of waterfront property in one of Grantons most sought-after new communities. (id:57557)
20 Wesleyan Street
Halton Hills, Ontario
Property vacant possession immediate (shows 10) Premium Location! This beautiful 3 bedroom, 4 bathroom townhouse is located in the heart of historic downtown Georgetown. Steps away form Mainstreet shops, restaurants, farmer's market, public library, daycare and schools! Move in ready! Walk-out basement with additional access to backyard through the garage. Beautiful Juliet balcony on third floor overlooking the town. This home is sure to check all your boxes in one of the most desirable neighbourhoods. A great investment opportunity! . (id:57557)
12 Linton Court
Uxbridge, Ontario
Welcome to this stunning 4-bedroom, 4-bathroom home, perfectly located on a quiet court and set on an expansive 1/3-acrelot. Offering 2,871 sq. ft. of thoughtfully designed living space, this home is ideal for growing families or multi-generational households. The main floor boasts a spacious formal living room, a large dining room perfect for gatherings, and a separate den ideal for a home office or cozy reading nook. The custom kitchen features granite countertops and seamlessly connects to a bright, open family room addition, creating an inviting space for everyday living and entertaining. Upstairs, you'll find four generously sized bedrooms, including a comfortable primary suite. The partially finished walk-up basement offers fantastic flexibility whether as a rec room for the kids, a home gym, or an in-law suite with private access. Just a short walk to both elementary and secondary schools, this home combines space, comfort, and location in one exceptional package. Don't miss this fantastic opportunity! (id:57557)
36 Love Crescent
Ajax, Ontario
Welcome home to 36 Love Crescent, nestled in the heart of Duffins Bay. Just down the street is The Waterfront Trail overlooking the serene Lake where you can enjoy peaceful strolls, picnics, and family outings. It's the ideal setting to create beautiful memories with your loved ones. Just West is Rotary Park & the Splash Pad for kids to enjoy on a hot summer day, or stay close by, and enjoy the local park just one house away! The neighbourhood is also bike friendly, with endless trails for you to discover. This home has been beautifully maintained by original owners, with many updated features, and offers a spacious layout with four cozy bedrooms, a modern kitchen with high end appliances, and a bright, open living area that's perfect for family gatherings. The kitchen was designed with a built in breakfast bar as a great place to gather for meals, or to entertain your guests while you prepare a meal for them. The kitchen walkout welcomes you into the fully fenced backyard, which is a haven for little ones to play & explore, while parents can unwind on the patio. The second level offers an over sized primary bedroom retreat with walk in closet & 3 pc ensuite. With four bedrooms, you have the ability to transform additional rooms into a home office, guest room, or hobby space. The lower level retreat is the perfect spot to entertain your guests that includes a newer wet bar with live edge countertop & cold water tap. Cozy up by the gas fireplace on cool nights, or just enjoy the ambiance. There is surround sound wiring ready to enhance your movie nights. Around the corner, you have an additional space for a home gym, office, or craft room. The oversized laundry room provides extra cabinet storage, large laundry sink, & front loading washer & dryer on pedestals. With its prime location, you'll have access to local amenities, schools, shopping, and dining, making 36 Love Crescent not just a house, but a place to truly call home! (id:57557)
Lt 1 Ruxton Island
Ruxton Island, British Columbia
FOREIGN BUYERS ALLOWED! Welcome to DREAMCATCHER! West Coast lifestyle, natural beauty & sheer artisitc luxury awaits from this WATERFRONT ESTATE! Situated within the DeCourcy Group, Ruxton Island offers remote privacy, waterfront living & only a short boat ride from Nanaimo, Ladysmith or Gabriola Island or by floatplane! Enjoy all conveniences of living off-grid in this custom built, uniquely designed home by Norwegian Artist & Master Craftsman. Incredible use of wood, light and windows offers magical living and stunning views of Valdes & Plyadas Channel thru floor to ceiling windows. Fantastic layout provides space for everyone to enjoy. Stay cosy next to the woodstoves or enjoy alfresco living on the many decks with easy access to your foreshore 48ft welded aluminum ramp & 20ft dock. Turnkey and ready with many outbuildings, workshop, wood storage, ''She Sea Shack'', solar panels, inverter, batteries, generator, propane, fresh water collection & so much more in this one-of-a-kind retreat! Your Dream Beckons! (id:57557)
2588 Nickson Way
Sooke, British Columbia
OPEN HOUSE SATURDAY JUNE 14th 10-11:30am , Immediate Possession! Brand New 6 bedroom, 3 bathroom, 2 storey home, with a bright legal ground level 2 bedroom Suite (own laundry). Home is located on a quiet cul de sac in an area of new homes in Sunriver Subdivision. Located on the Victoria Side of Sooke, a few weeks away from Completion. The main floor which is upstairs walks out to a flat-level backyard that backs onto the Forest. Open kitchen with an island plus dining area with a southern exposure window and glimpses of Sooke Harbour, 3 bedrooms, master has a walk-in closet and ensuite. Massive living room with Gas FP and lots of room for furniture and access to your sliding glass doors, back deck, and private yard. On the entrance level floor there is also a bedroom/den or office. The main house has a heat pump. Priced at 1,099,900 plus GST. ***Remember-Important to Know. No Property Purchase Tax at 1.1 Million plus GST or less if your Principal Residence*** (id:57557)
2632 Erlton Street Sw
Calgary, Alberta
Location! Location! location! Welcome to this luxury home of Upper Mission!!! This Brand New Inner-City Middle unit faces West and fronts onto Erlton Street and consists of rare 4 bedrooms, 4.5 baths, spans a total of 2308 sq.ft of architectural living space across 4 levels plus one roof top patio outdoor entertaining areas of an additional 148 sq.ft. Each floor are flooded with amazing natural light. The open concept main floor is contemporary, morden and inviting. Upgraded kitchen with custom soft closing drawers, stainless steel appliances and a spacious pantry. The large quartz central island is a chef’s and entertainers dream. There is a large, private deck with gas hook-up perfect for entertaining. Up to the second floor there is a giant primary bedroom with ensuite and walk-in closet, there are 2 more good sized secondary bedrooms with a bright 3-piece bathroom and a laundry room that will make doing laundry feel easy. The third level is loaded with one bedroom/Flex room, 3 piece full bathroom and huge rooftop patio acting as a perfect getaway to marvel at the epic city views. The basement was fully developed with a rec room area plus a large bedroom and another bright 4-piece bathroom. The detached garage is finished, painted. Highlights include 9 ft ceilings, 8 ft doors, This home has an incredible walk score with close proximity to the LRT, MNP Rec Centre, the Saddledome & Stampede grounds, walkable to the Elbow River & extensive trail system, Stanley Park, 4th Street restaurants, bars and shops, grocery and is a quick drive to downtown & main arteries to get anywhere you need to in or away from City. (id:57557)
5979 Sooke Rd
Sooke, British Columbia
New Price $969900! Open Sat June 21st 2-4 Charming Coastal Retreat – 3 Bed, 2 Bath Home on Protected Oceanfront Welcome to your affordable dream coastal escape! Nestled on the shores of the protected Sooke basin, this adorable 3-bedroom, 2-bathroom home offers the perfect blend of comfort, charm, and stunning natural beauty. Wake up each morning to breathtaking waterfront views and fall asleep to the gentle sound of waves lapping just steps from your door. Whether you’re sipping your coffee on the deck, entertaining friends, or soaking in the serenity of the ocean breeze, this home offers an unmatched lifestyle. Property Highlights: Direct Waterfront Ocean Access, Calm, protected bay—ideal for boating, kayaking, and paddle boarding, Large windows showcasing panoramic water views, Spacious deck for outdoor dining and sunset watching Perfect as a year-round residence, weekend getaway, or vacation rental investment, this gem won’t last long. Live where others vacation—schedule your private tour today! Property next door is for sale 5991 Sooke rd 2.2 million, Wharf and Foreshore. (id:57557)
158 Windridge Road Sw
Airdrie, Alberta
Absolutely! Feast your eyes on this stunningly presented two-storey home, boasting three bedrooms and over 3000 square feet of bright & open living space. Begin your day with a delightful cup of coffee on the charming covered front porch. Step inside to find a tiled entryway leading to a bright and welcoming living area featuring 9-foot ceilings, hardwood floors, and a cozy gas fireplace. The kitchen is a chef's dream with wrap-around cupboards, a spacious eat-up island, tiled backsplash, stainless steel appliances, and elegant granite countertops. Transition seamlessly from the sliding glass doors to the low-maintenance backyard oasis complete with rock and concrete landscaping. On the main floor, you will also find a convenient two-piece bathroom and a generous office/den with ample natural light. Upstairs offers abundant space including a carpeted bonus/rec room, a luxurious primary retreat with a private 5-piece ensuite and walk-in closet, two additional sizable bedrooms, a 4-piece bath, and the convenience of upper floor laundry. The modern basement provides endless possibilities with its expansive layout, durable laminate floors, and ample storage space. Other features include a Double Attached Garage, CENTRAL AIR CONDITIONING and an enviable location. Do not miss the opportunity to experience the immaculate beauty of this home firsthand - schedule your private viewing today! (id:57557)
349 Raymond Road
Hamilton, Ontario
Beautifully maintained 4-bedroom, 4-bathroom newly built townhouse located in the highly sought-after Ancaster community. Walking distance to Tiffany Hills Elementary School, Costco, major banks (RBC, TD, CIBC, Scotiabank), restaurants, Cineplex, and more. Easy access to parks, farms, shopping centres, highways, and direct bus to McMaster University and Mohawk College. Main floor upgraded to 9 feet ceiling, features a bright open-concept living/dining area with upgraded engineered hardwood flooring, functional kitchen with granite countertops, extended upper cabinets, and breakfast nook. Second floor offers three spacious bedrooms including a primary suite with a 5-piece ensuite, plus a second 5-piece bath and a laundry room. Third-floor bonus bedroom with its own 4-piece ensuite and access to a private terrace. perfect for guests or extended family. Freshly painted throughout. Unfinished basement offers ample storage space. Ideal for families seeking space, comfort, and convenience in a vibrant community! (id:57557)
94 Pedwell Pt. Drive
Northern Bruce Peninsula, Ontario
Good waterfront building lot located on Lake Huron in Johnsons Harbour. Excellent views of the bay! Enjoy seasonal activities such as, fishing, boating, paddle boarding, kayaking, and canoeing right from the water's edge. Property has a driveway installed, a garage with hydro (100 AMP) and a shed. Property is located on a year round municipal road. There is hydro and telephone along the roadside. Tobermory is approximately 20 minutes away for shopping and other amenities within the village. Property makes for a nice year round home or four season cottage. Property taxes: $1287.59. There is some EH on the property. Please feel free to reach out to the municipality regarding a building permit at 519-793-3522 ext 226. (id:57557)
2588 11th Ave
Port Alberni, British Columbia
UPDATED LEVEL ENTRY HOME WITH SUITE - Welcome to this beautifully updated home in desirable South Port Alberni. Located on a quiet street, this 6 bedroom, 3 bathroom home has ample living space including a 3 bed, 2 bath lower level suite. The open concept main level is bright and perfect for entertaining. Feel the ocean breeze on the over 900 sq ft. private concrete deck, complete with panoramic mountain & sunset views, including peek-a-boo views of the Alberni Harbour. Main level updates include new paint throughout and S/S kitchen appliances. The lower level consists of a large 3 bed 2 bath suite with separate entrance and its own laundry. Updates include new flooring, paint, cabinets, new washer/dryer, bathrooms, and much more. Further property updates feature a new 26 gauge steel roof, updated perimeter drainage, newer fencing, newer vinyl windows, landscaping, and exterior paint. There is also alley access and a park next door. Close to all amenities, shopping, and entertainment. Measurements are approximate, please verify if important. Book your private showing today! (id:57557)
30 Pooles Road
Springwater, Ontario
Elevate your lifestyle in this executive home, prominently located in one of Springwater's most coveted neighborhoods. Enjoy proximity to top-tier amenities in a fantastic elementary school district, minutes to Georgian College, RVH, Highway 400, shopping centers, Snow Valley Ski Hills, and beautiful Lake Simcoe. This 4862 Square ft 4-bedroom, 4-bathroom residence spans three luxurious levels, each with a walkout patio overlooking a tranquil wooded 109.93 x 428-foot lot. The backyard is an entertainer's dream, featuring a new deck, an interlock patio, and a pool. In the kitchen, you will find S/S appliances and quartz countertops centered by a large island with a built-in cooktop. Heading upstairs, the master bedroom boasts a walkout porch, endless closet space, and a 4-piece spa-style ensuite with a soaker tub. Downstairs, the versatile above-ground basement has endless use cases with a separate entrance and a walkout to a full deck. This flexible space can fit any need, from a home office, yoga studio, or conference space to a spacious in-law suite. The possibilities are endless. Make this exceptional home your own and enjoy a harmonious blend of luxury, convenience, and serene surroundings. (id:57557)
189 Harding Park Street
Newmarket, Ontario
Welcome To 189 Harding Park Street, A Beautiful 3-Storey Townhome Nestled In The Heart Of Vibrant Newmarket. This Elegant And Spacious Residence Offers 3+1 Bedrooms And 4 Bathrooms, Providing The Ideal Setting For Couples Or Growing Families. Located In A Quiet, Family-Friendly Neighborhood, This Home Boasts Excellent Natural Lighting Throughout, Creating A Warm And Inviting Atmosphere. The Main Floor Features A Convenient Laundry Room And A Versatile Den With An Attached Bathroom, Perfect As A Guest Room, Home Office, Or Children's Playroom. Upstairs, Discover A Bright And Airy Living Space With A Modern Kitchen Equipped With Stainless Steel Appliances And A Cozy Breakfast Area. The Living Room Opens Onto A Private Balcony, Ideal For Relaxing Or Entertaining. Enjoy The Convenience Of Being Just Minutes Away From Upper Canada Mall, Trendy Restaurants, Scenic Parks, Walking Trails, Schools, And A Wide Range Of Amenities. This Home Also Offers The Potential To Add Direct Access To The Garage For Added Comfort And Value. Don't Miss Your Chance To Own A Stylish, Functional, And Well-Located Home In One Of Newmarket's Most Sought-After Communities. A Perfect Blend Of Comfort, Elegance, And Everyday Convenience Awaits! (id:57557)
33 Evita Court
Vaughan, Ontario
Magnificent & Rarely Offered! Premiere Address On Most Coveted Cul-De-Sac In Thornhill! English Tudor Stone Facade With Remarkable Floorplan W/Spacious Principal Rooms. Masterfully Built Custom Home + Spectacular Backyard Oasis. Luxurious Features Include: Breathtaking Custom Chef's Kitchen, Open-To-Above Family Room, Spacious Master Retreat Overlooking Lavishly Landscaped Yard, Soaring High Ceilings, Hardwood Floors And Incredible W/O Basement With Rec Room, Guest Suites And Custom Home Theatre. Perfect Locale Close To Great Schools, Parks And Fabulous Nature Trails. (id:57557)
1696 166a Street
Surrey, British Columbia
Brand new spectacular family home Situated in the highly desirable South Surrey. As you step inside, you'll be captivated by the seamless open concept design that effortlessly connects the living and dining areas. The gourmet chef's kitchen is a true masterpiece, outfitted with top-of-the-line JENN-AIR stainless steel appliances, custom cabinetry, exquisite Quartz counters, and a generously sized island, making it the ideal space for entertaining guests. For added convenience, there's a practical WOK kitchen and Central A/C. 6 Bedrooms with all ensuite with great privacy. Bonus with two-bedroom mortgage help with separate entrance, kitchen and laundry room. Don't Miss out. (id:57557)
1207 13618 100 Avenue
Surrey, British Columbia
For more information, click the Brochure button below. Conveniently Located in heart of Downtown Surrey, adjacent to King George Skytrain station, Holland park, this 2 bedroom 2 bathroom will be a perfect potential opportunity for home buyers or Investors! The unit was upgraded with laminate floor in all rooms and the washer and dryer, stove are only two years old. Pets and rentals are allowed. Amenities include 24-hour concierge service, a fitness center, and the coveted Skylounge on the 34th floor, walking distance to Central City Mall, SFU Surrey Campus, Library, Surrey City Centre and shopping, dining convenience is at your doorstep. (id:57557)
4628 46 Ave
Evansburg, Alberta
Here we have a bright open concept 4 bedroom family home with double carport. The kitchen and dining area are open with bright white cupboards. The living room has a large window which lets a lot of natural light in. Also upstairs, there's the primary bedroom, 2 more bedrooms and the main 4pc bathroom with a jetted tub. Downstairs there's another bedroom, laundry, rec room, storage room and a 3pc bathroom. As you go outside, you have a front south facing deck to enjoy the sun and your morning coffee on. Also, the attached carport has a cement pad, there's RV parking, a privacy fenced back yard and a large firepit area. This charming home is conveniently located right in Evansburg, across from the school, close to parks, shopping, and just minutes from the Pembina River Provincial Park. (id:57557)
9 151025 Hwy 542
Rural Newell, Alberta
A Perfect Place to bring the family together to enjoy a wholesome lifestyle. Welcome to your ideal family acreage near Brooks, Alberta! This spacious 2.52-acre property is just a short 5-minute drive to the outskirts of the City of Brooks on a paved highway.This inviting home boasts 1,440 sq. ft. of comfortable living space, featuring three spacious bedrooms and two bathrooms. The country kitchen is functional with ample cabinets and counter space, the living room is a generous size, perfect for huge family gatherings. You'll love the covered deck (60' x 12'), the perfect place to unwind and enjoy the raised flower beds and pasture, a hot-tub room is available, enjoy the convenience of an attached carport (30' x 24') big enough to park an RV.For the horse lovers and mechanics, the property includes a 40 x 40 ft. infloor-heated shop and forced air furnace, it has a 10' door perfect for taller vehicles, ample shelving and storage in the mezzanine, perfect for all your projects. There is also a horse shelter (16' x 8"), a pump house (12' x 12'), there is regional water supply of (300 gallons/day) the cistern holds 12000 gallons for the house, and a rural water agreement with the EID for your yard, ensuring all your needs are met. Enjoy the benefits of underground sprinklers with 8 zones, a beautifully landscaped yard with raised flower beds, fruit trees, and a rail fence outlining the pasture area.This property offers the perfect blend of country charm and modern amenities—ideal for families, equestrians, and hobbyists. Don’t miss out on this incredible opportunity! (id:57557)

