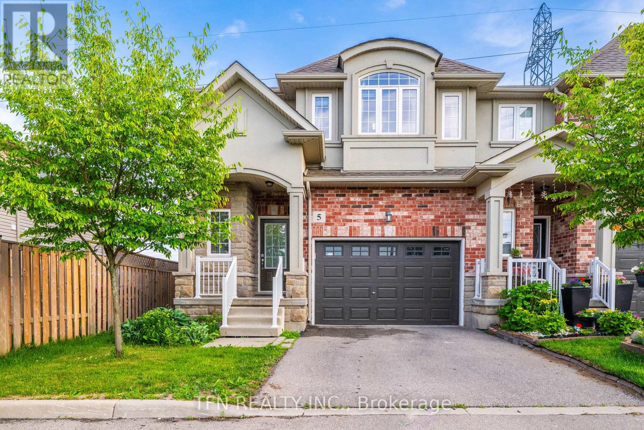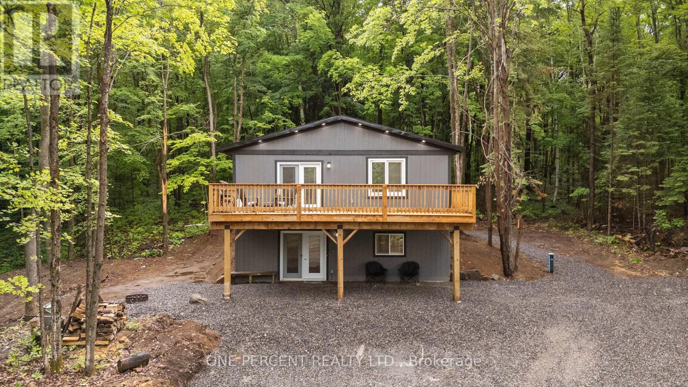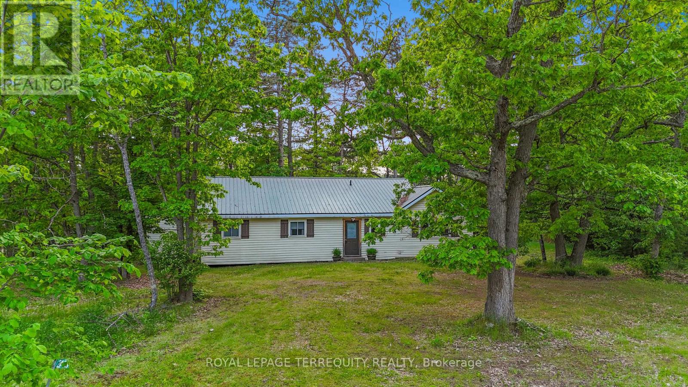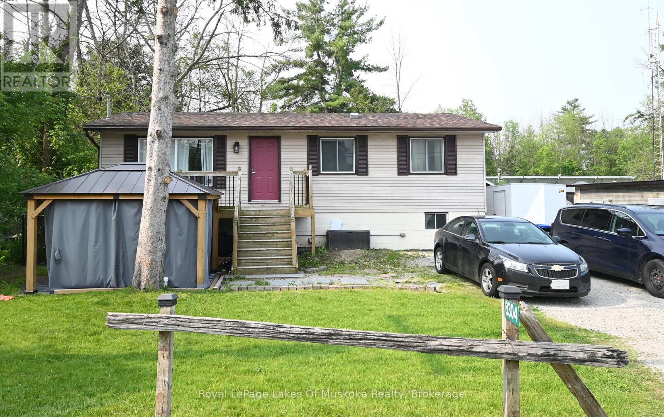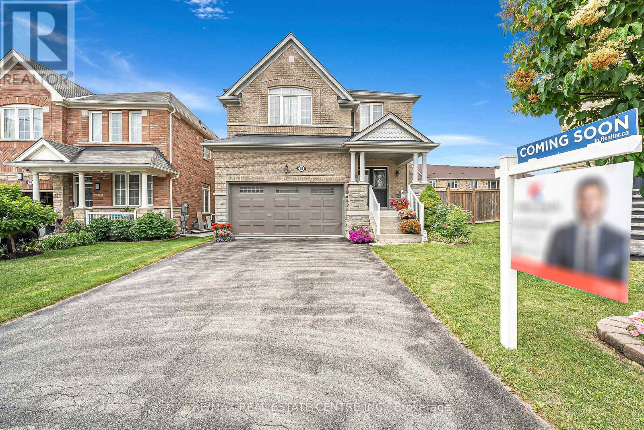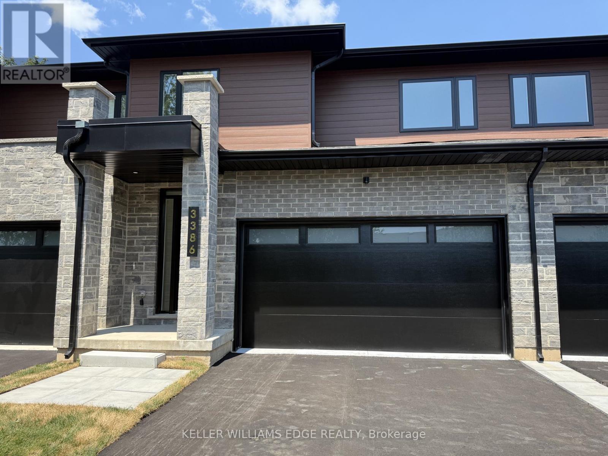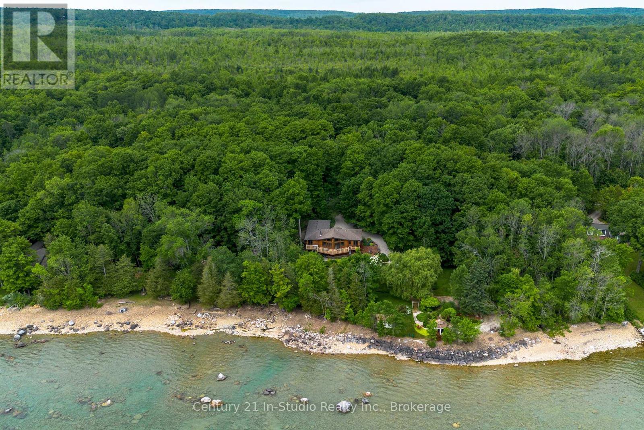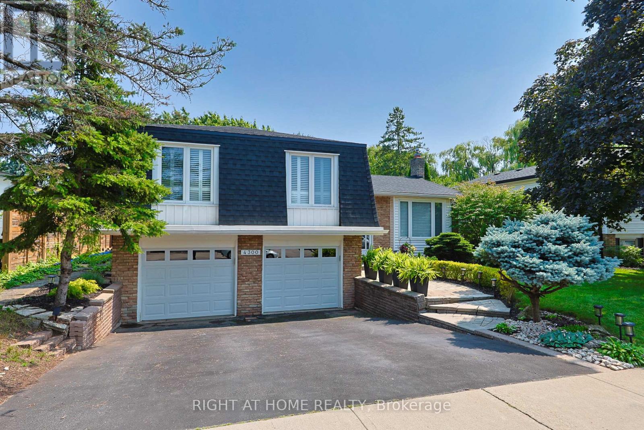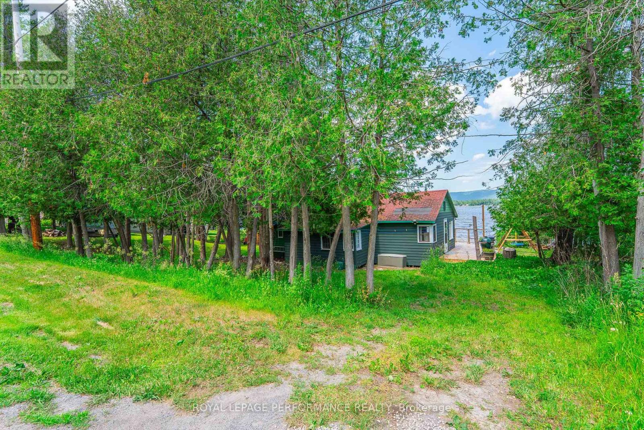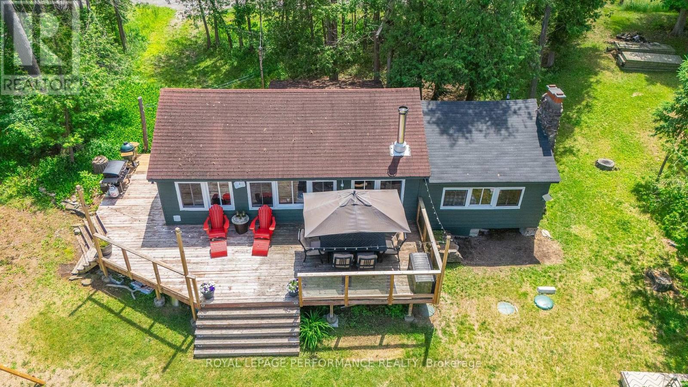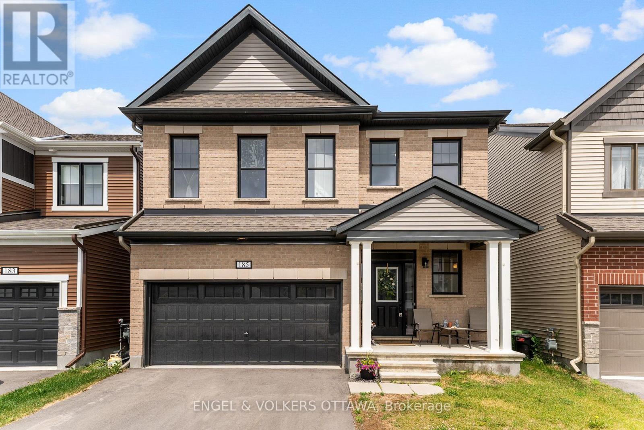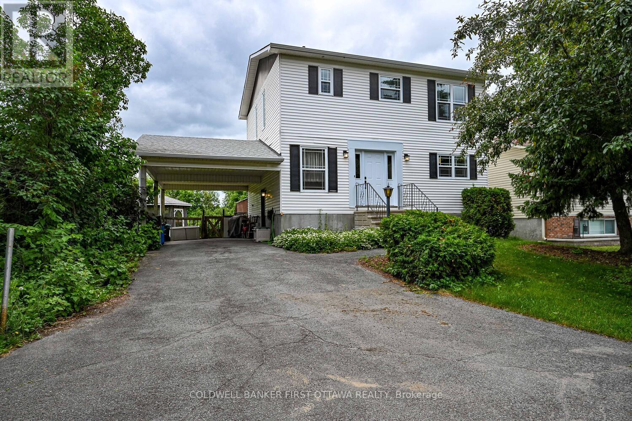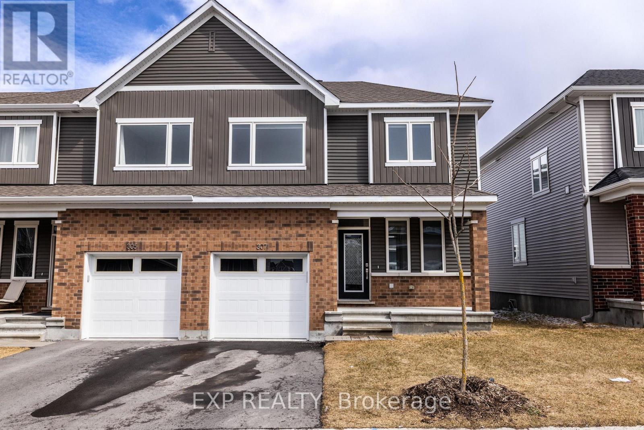5 - 73 Medici Lane
Hamilton, Ontario
Welcome To This Bright And Spacious End-Unit Townhouse In A Highly Sought-After, Family-Friendly Neighbourhood. This Beautifully Maintained Home Features Three Rare Oversized Bedrooms On The Second Floor, Offering Generous Space For A Growing Family, Guest Rooms, Or A Home Office. With 9 Ft Ceilings And Large Windows, The Home Is Filled With Natural Light And A Sense Of Openness. The Open-Concept Main Floor Includes A Stylish Kitchen With An Oversized Granite Countertop, Over-The-Range Microwave, Pull-Out Faucet And Double Sink. Perfect For Cooking And Entertaining. A Gas Fireplace Adds Warmth And Charm To The Living Area. Smart Home Upgrades Include A Nest Thermostat That Controls The Homes Climate (AC, Furnace And Humidifier) And Smart Switches For Lighting Automation, Providing Comfort, Energy Efficiency And Modern Convenience. Additional Features Include Direct Garage Access From The Foyer And A Private Backyard With No Homes Behind Offering Peace, Privacy And A Clear View. Conveniently Located Near Parks, Shopping, Public Transit And Top-Rated Schools, This Home Combines Space, Smart Features And An Excellent Location. (id:57557)
1057 Twelve Mile Lake Road
Minden Hills, Ontario
Welcome to 1057 Twelve Mile Lake Road, an exceptional opportunity for multi-generational living or income potential in the heart of Haliburton Highlands. This thoughtfully designed two-storey home offers over 2,000 sq. ft. of finished living space on a beautiful 1.3-acre lot, surrounded by nature and just minutes from town amenities. The home is ideal as a spacious single-family residence or can easily be converted into a dual-living setup with the simple addition of a second kitchen & laundry (both roughed in) on the lower level. With two private entrances, both levels can operate independently if desired. The upper level features two bedrooms, two full bath and an open-concept kitchen/living/dining area with garden doors leading to a full-length, east-facing deck - perfect for relaxing or entertaining. It has its own private side entrance. The lower level, fully above grade, includes a bedroom, full bath, bright living space and walkout with opportunity for a private patio or deck space. Its own front entrance makes it well-suited for an income or in-law suite conversion. Additional features include ICF construction for energy efficiency, 200-amp service, wood exterior and a landscaping canvas ready for your personal touch. Located just 5 minutes to a public beach, 2 km to the boat launch and within minutes of the popular Rhubarb and Peppermill restaurants. County-owned trails behind the property ensure long-term privacy and nature access, with no future development permitted. Just 9 km from both Blairhampton and Minden golf courses. A flexible layout, peaceful setting and strong potential for secondary living make this property a rare and rewarding find. Versatile, well-located and full of potential, this is country living with value-added options! View video below, then book your viewing. Dont miss out on making this your new country home! (id:57557)
240 Burnt Dam Road
Havelock-Belmont-Methuen, Ontario
Welcome to your new home away from home! With direct waterfront access to Sebright Bay, this spacious, well-maintained cottage offers a classic chalet-feel without losing modern amenities. This is the perfect lot for hosting or entertaining, featuring 5 bedrooms and 2 bathrooms with open concept living, dining, and kitchen. Friends and family are free to pack light, thanks to the conveniently located washer and dryer. The generous 1.07-acre lot provides ample space for outdoor recreation and relaxation. Fun from land to water, the direct waterfront access allows for wade-in-swimming from the armour stone shoreline. With Round Lake just a short boat ride away, the maintenance-free top, 40' cantilevered aluminum dock will be sure to keep adventure right around the corner. Ideally located on a year-round municipally maintained road, 40 minutes from Peterborough. (id:57557)
8304 County Rd. 169 Road
Severn, Ontario
Conveniently located in the quaint village of Washago this charming, raised bungalow has had several recent upgrades. The gleaming modern kitchen has been completely refurbished from top to bottom with new cupboards, countertops, stainless steel appliances, window and patio doors. Enjoy the warm glow from the propane fireplace in the serene livingroom while immersed in a good book. A few of the featured finishes include laminate flooring, LED pot lighting, wainscotting and freshly painted with opening the wall to lead into the kitchen and side door to the plumbed in BBQ and backyard. The main 4-piece bathroom has also had a refresh with the vanity and fixtures. There are three main floor bedrooms with an additional fourth bedroom in the lower level along with an ample sized rec room for a games area and to cozy up by the propane fireplace for movie night. There is a total of 1890 sq. feet of living space so it's bigger than it looks! The generous backyard is fully fenced with a pool and play area for the kids and to contain the pets. Just a quick stroll to Centennial Park to a beautiful beach, playground and picnic shelter or to launch your watercraft and head out on Lake Couchiching for the day. Ideally located within a few minutes' drive to Hwy. 11 and halfway between Orillia and Gravenhurst. You can enjoy a game of golf or a show at Casino Rama nearby or walk to the shops and restaurants in scenic Washago for an enjoyable meal or shopping experience. The gazebo contains a hot tub which both can be purchased separately if desired. (id:57557)
51 Manor Drive
Brockville, Ontario
When a well cared for home in the east end of Brockville comes to market - jump! Ideally located on Manor Drive, you won't believe the space inside! A unique layout, there is a living room AND bonus family room on the main level, eat-in kitchen with solid wood cabinetry and vaulted ceiling, upstairs are all three bedrooms with generous sized closets in each and the main bathroom. Not to be overlooked - main floor laundry, conveniently located at the back door if you are the type that likes to hang your sheets out to dry! Private and level backyard, it has been unspoiled - there are endless possibilities for this space. Location is key, you can make cosmetic renovations to a home much easier than you can pick it up and move it! Ensure to have a look at this home - it works for all stages of life! (id:57557)
C3 - 439 Athlone Avenue
Woodstock, Ontario
Experience modern, low-maintenance living in this bright and spacious 2-storey stacked condo. The main level features an open-concept layout with abundant natural light, complemented by two private balconies off the kitchen and living room ideal for everyday living and entertaining. Enjoy the convenience of main floor laundry and a 2-piece powder room. The upper level offers two generously sized bedrooms, each with its own private ensuite, providing comfort and privacy for residents or guests. The primary suite is a standout, boasting three closets and exclusive access to a third balcony for a peaceful outdoor escape. Situated in close proximity to the hospital and Highway 401, this location is ideal for professionals and commuters seeking a seamless lifestyle. Don't miss the opportunity to enjoy comfort, convenience, and contemporary living in this well-maintained unit. (id:57557)
15 Landon Avenue
Norfolk, Ontario
Charming Brick Bungalow in Family-Friendly Neighborhood! Welcome to this beautifully maintained 2+1 bedroom, 2 bathroom brick bungalow offering the perfect blend of comfort and style. Step inside to an open-concept living and dining area filled with natural light ideal for entertaining or relaxing with family. The kitchen seamlessly connects to the living space, making everyday living a breeze. Downstairs, enjoy a fully finished basement with a spacious rec room, second full bath, additional bedroom perfect for guests or a home office. Step outside to your low-maintenance composite deck, perfect for summer BBQs and outdoor gatherings. Located in a quiet, family-friendly neighborhood close to schools, parks, and amenities. Don't miss your chance to call this warm and inviting home your own! (id:57557)
671 Henry Street
Woodstock, Ontario
Here is a lovely gem on Henry Street in Woodstock, with lots of renovations done, including a nice deck with trees and landscaping, a garden shed, and a nice back yard. With a new kitchen and fresh colors, this home shows well. Main floor master bedroom with another small bedroom that can be used as a nursery or spare room/closet. The basement has a 2nd bathroom for the home, with a rooms used as a bedrooms and a walk in closet. The rest of the basement is unfinished. (id:57557)
216 Sioux Road
Ancaster, Ontario
This stunning bungalow is nestled in the highly desirable Nakoma neighbourhood, offering the perfect blend of comfort, style, and convenience. Situated on a premium 75 x 125 ft lot at the end of a quiet dead-end street with houses on one side only, this property provides both privacy and tranquillity, featuring a large, private backyard ideal for outdoor living and entertainment. With over 2,000 square feet of living space, this home is perfect for someone retiring, a growing family, or as a multi-generational property. It also offers excellent rental potential. The bright, well-maintained main level features a spacious living/dining area, an upgraded kitchen with stainless steel appliances and Caesarstone granite countertops, and three generously sized bedrooms. The 4-piece bathroom is functional and well-appointed, perfect for family use. The kitchen opens to a deck, perfect for al fresco dining or enjoying morning coffee while overlooking the private backyard. The fully finished lower level, with a separate entrance, includes two more bedrooms, a second full kitchen, a living room, and a 4-piece bathroom, making it ideal for generating rental income or providing a private space for extended family. The home has been freshly painted throughout, giving it a modern, updated look. Additionally, the roof has been recently replaced, providing peace of mind and ensuring the home is move-in ready. Conveniently located within walking distance to St. Joachim Catholic School, Frank Panabaker Public School, Ancaster High School, and the scenic trails of Dundas Valley Conservation Area, this property is just minutes from all the amenities you need, including Fortinos, Shoppers Drug Mart, Dollarama, and banks. Offering the perfect balance of privacy, convenience, and access to nature, this is a rare opportunity to own a home with so much potential in the heart of Old Ancaster! (id:57557)
124 Wyndale Drive
Toronto, Ontario
This charming detached bungalow, located in the desirable Maple Leaf area, offers 3 bedrooms and 2 bathrooms across total of 2,000 sqft. of well-maintained living space. It features an attached garage and a separate side entrance to the fully finished basement, which includes a kitchen, bathroom, and an additional bedroom or recreational room ideal for extended family or guests. The property is ideally situated close to schools, shopping, and major highways, offering both convenience and privacy. With 3 total parking spaces, it's perfect for families or those with multiple vehicles. The property is available for rent as a whole house, providing ample space to meet all your needs. The legal rental price is $3886.73, a 2% discount is available for timely rent payments. Additionally, tenants who agree to handle lawn care and snow removal will receive a $200 monthly rebate. With both discount and rebate applied, the effective rent is reduced to $3613. (id:57557)
2 Essa Pl
Manitouwadge, Ontario
2 Essa Place sits perfectly in a quiet and desirable neighborhood near a private cul-de-sac, a 1,177 sq ft bungalow offering functionality, privacy, and modern updates. Step inside to be greeted by a spacious and inviting living room with an open concept kitchen area featuring ample counter space, gorgeous backsplash, and a charming breakfast bar with stainless steel appliances. The main floor features three generously sized bedrooms, each offering ample closet space and natural light, along with a four-piece bathroom. Downstairs, you'll find a partially finished basement ready to be finished to your liking. A large king-sized bedroom with double closets, rough-in plumbing for a secondary bathroom, a functional laundry area, and a storage room complete the basement. One of the standout features of this property is the oversized detached garage, measuring 31' x 17'. Fully insulated and brightly lit, this versatile space is ideal for a workshop, home gym, hobby area, or your very own man cave. Your patio door off the main living area leads to your sun-soaked deck, the ideal spot for morning coffee, weekend BBQs, or simply enjoying the mature trees around you. Complete with partial fencing essential for kids or pets. This home checks all the boxes—modern updates, a functional layout, versatile spaces, and a prime location that combines tranquility with convenience. This beautifully updated bungalow is a must-see. (id:57557)
18 Kawana Road
Brampton, Ontario
4 BEDS AND 4 FULL WASHROOM ON 2nd FLOOR!! Welcome to this meticulously maintained detached home in the prestigious Bram West community of Brampton. Situated on a quiet street with no sidewalk and a rare large pie-shaped lot, this home offers over 2,500 sqft of beautifully designed living space and has been cared for with pride by the original owners. Step inside through the double door entry into a spacious, sun-filled foyer and enjoy the bright, open-concept main floor featuring 9-ft ceilings, hardwood flooring, pot lights throughout, and an ideal layout for both everyday living and entertaining. The large living and dining area flows into an inviting family room with a cozy gas fireplace, and a bright breakfast area overlooking the expansive backyard. The chefs kitchen is equipped with granite countertops, upgraded cabinetry, new stainless steel appliances, and ample storage. All five bathrooms in the home are fully upgraded with granite countertops, and the home offers six total closets, including a spacious walk-in closet. Upstairs, youll find four generously sized bedrooms, each with its own private ensuite bathrooma rare and luxurious featureas well as a versatile den, perfect for a home office, study area, or additional sitting space.The builder-provided separate side entrance leads to a bright, open basement with excellent income potential or in-law suite capability. Additional highlights include proximity to top-rated schools, Highways 401 & 407, parks, shopping, and the future world-class community centre opening in 2026. Plus, the home is minutes from the local fire station, offering an added level of safety and peace of mind.This is a rare opportunity to own a truly exceptional home in one of Bramptons most desirable neighbourhoods. Dont miss out! (id:57557)
27 Pamela Crescent
Chatham, Ontario
Welcome to this meticulously maintained split-level home offering an exceptional layout and move-in ready condition. The open concept kitchen flows seamlessly into the dining nook, formal dining room, and spacious family and living rooms—perfect for everyday living and entertaining. A convenient main floor laundry and 3-piece bath add to the home's functionality. Upstairs, you’ll find three comfortable bedrooms including a generous primary suite with walk-in closet and a shared 4-piece bath. The fully finished basement provides additional living space with a large rec room, den, and ample storage. Step outside to enjoy your private backyard retreat featuring a sparkling inground pool, gazebo, and fully fenced yard. Located in a desirable neighborhood close to schools, parks, and all amenities—this is a home you won’t want to miss. (id:57557)
8 - 2154 Walkers Line
Burlington, Ontario
Brand-new executive town home never lived in! This stunning 1,747 sq. ft. home is situated in an exclusive enclave of just nine units, offering privacy and modern luxury. Its sleek West Coast-inspired exterior features a stylish blend of stone, brick, and aluminum faux wood. Enjoy the convenience of a double-car garage plus space for two additional vehicles in the driveway. Inside, 9-foot ceilings and engineered hardwood floors enhance the open-concept main floor, bathed in natural light from large windows and sliding glass doors leading to a private, fenced backyard perfect for entertaining. The designer kitchen is a chefs dream, boasting white shaker-style cabinets with extended uppers, quartz countertops, a stylish backsplash, stainless steel appliances, a large breakfast bar, and a separate pantry. Ideally located just minutes from the QEW, 407, and Burlington GO Station, with shopping, schools, parks, and golf courses nearby. A short drive to Lake Ontario adds to its appeal. Perfect for down sizers, busy executives, or families, this home offers low-maintenance living with a $349/month condo fee covering common area upkeep only, including grass cutting and street snow removal. Dont miss this rare opportunity schedule your viewing today! Incentive: The Seller will cover the costs for property taxes and condo fees for three years as of closing date if an offer is brought on or before Aug 1, 2025. Tarion Warranty H3630014 (id:57557)
106 Narrow Valley Crescent
Brampton, Ontario
Beautifully upgraded Mattamy built, 4 bedroom, in a good Neighborhood, upgraded kitchen with Cherrywood cabinets, granite counters, built-in Microwave & Oven, Stainless Steel Appliances & Gas Stove, main Floor hardwood Family Room with Gas Fireplace, Master with W/I closet & 4 piece ensuite and standing shower & Jacuzzi. shared laundry with basement tenant, 1 garage parking and 1 Car Parking on Driveway, close to all amenities, parking, schools, Transit. (id:57557)
3362 Montrose Road
Fort Erie, Ontario
Your Country Escape Awaits! Welcome to this spacious and character-filled two-storey home, offering over 2,400 square feet of comfortable living space set on an expansive 11+ acre country property. Perfect for those seeking peace, privacy, and the flexibility of rural living, this unique property is ideal for hobby farm enthusiasts or anyone dreaming of life in the country. Step inside to find 5 generous bedrooms, 2 full bathrooms, and the convenience of main floor laundry. The home is full of charm and warmth, with thoughtful details throughout. Step outside and enjoy the outdoors from not one but two large composite decks, at the front and rear, perfect for entertaining, relaxing, or taking in the stunning views of mature trees and your own private pond. The land is a rare find, with many farmable acres, ideal for gardening, crops, or animals. Three versatile outbuildings provide exceptional storage and workspace, two function as shops or garages, and a third is perfectly suited for housing animals. This is more than just a home, it's a lifestyle. Whether you're looking to grow your own food, raise animals, or simply enjoy wide-open space, this one-of-a-kind rural retreat has it all. Book your showing today and experience the possibilities of country living at its finest. (id:57557)
27 Sora Drive
Mississauga, Ontario
Nestled on a Quiet Street in a family-friendly Mississauga neighbourhood of Streetsville, this well-maintained 3-bedroom bungalow sits on a generous 55x120 ft lot with a fully fenced backyard. Featuring a bright and functional layout with spacious living and dining areas, an eat-in kitchen, and three comfortable bedrooms. Whether you're looking to move in, renovate, or invest, this property offers incredible potential. The extended private driveway provides parking for up to six vehicles, making it ideal for growing families or multi-car households. Located just steps from parks, schools, public transit, and minutes to shopping and major highways. A great opportunity to own a solid home in a sought-after location with endless potential. (id:57557)
504877 Grey 1 Road
Georgian Bluffs, Ontario
If you've been searching for a true waterfront paradise where the views never get old, the peace and quiet never grow tiresome, and every season brings something new to love, this property may be the one. Nestled on Georgian Bay, just 20 minutes from Owen Sound, this meticulously maintained cedar log panabode style home offers over 3,500 sq ft of warm, inviting living space with 200 feet of shoreline on a rare double lot, providing exceptional privacy and a deep connection to nature. Lovingly owned by the same family for over 60 years, the property is rich in history and features beautifully landscaped grounds, extensive gardens, raised vegetable beds, and a charming gazebo with sweeping bay views. A shore well-fed irrigation system keeps everything lush, and a winding driveway meanders down to the waters edge. Inside, vaulted ceilings and oversized windows fill the open-concept living area with natural light and year-round views. A wood-burning fireplace anchors the main space, while the wrap around composite deck invites you to relax, entertain, and soak in the scenery. The kitchen offers Corian countertops, ample storage, and a crisp white-on-wood finish. The main level includes a guest bedroom with four-piece bath, laundry room, and a double-car garage. The spacious primary suite features deck access, a large walk-in closet, and a private ensuite. The lower level adds two more bedrooms, two living areas, a three-piece bath, and walkouts to the backyard all with water views. Wide staircases and doorways throughout add to the home's open, accessible feel. This is a once-in-a-generation chance to own a legacy property in one of Grey Bruce's most stunning waterfront settings. Book your showing today! (id:57557)
4300 Longmoor Drive
Burlington, Ontario
Welcome to 4300 Longmoor Drive, Burlington! Pride of ownership shines in this beautifully 2286 SQ FT, updated 3-bedroom, 2.5-bath side-split family home with a double garage, nestled in the highly sought-after Longmoor neighbourhood of South Burlington, near the scenic, tree-lined banks of Shoreacres Creek. It's conveniently located just minutes from Appleby GO Station, QEW, Nelson Rec Centre & Pool, top-rated schools, shopping, parks, and the Centennial Bike Path. This spacious upper level features a bright eat-in kitchen with a skylight and ample cabinetry, flowing into a generous dining area and living room, great for family gatherings. Three well-sized bedrooms, including a primary bedroom with a private 2-piece ensuite, and a main bathroom with dual sinks for added convenience. The main floor family room showcases a cozy gas fireplace and sliding doors onto a large patio. The renovated lower level (2023) is filled with natural light from above-grade windows, rec room, 4th bedroom, 3-piece bath, garage access, and a spacious crawl space for extra storage. Enjoy your ultra-private backyard retreat, beautifully landscaped with a rare heated 18 x 36 in-ground pool and diving board, perfect for entertaining or relaxing. Recent updates include: windows (2015/16), fence (2018), pool liner & heater (2018), garage door (2018), A/C (2019), washing machine (2021), sliding & backyard doors (2022), attic insulation upgrade (2023), basement renovation (2023), and roof (2023). Don't miss this exceptional opportunity to own a spacious, beautifully maintained home in one of Burlington's most desirable communities. Book your private showing today! (id:57557)
3734 Armitage Avenue
Ottawa, Ontario
A rare opportunity to own a beautiful piece of riverfront land with panoramic views in every direction. Set against the gentle curve of the river, this property offers a breathtaking natural setting where the land slopes towards the sweeping vistas of the water and surrounding landscape. The ever-changing scenery provides a stunning backdrop through all seasons from golden autumn leaves reflected in the water to long summer days filled with sunlight and sky. With direct frontage ( 120 feet) onto the river, there is endless potential for enjoying the water kayaking, swimming or simply watching the current drift by. The land offers a unique mix of level space and gentle slope, ideal for designing a home that takes full advantage of the setting. Large enough to accommodate a variety of building plans, there's room to imagine outdoor living spaces like decks, gardens, or a fire pit, everything positioned to make the most of the views. Surrounded by nature and open skies, this is a one-of-a-kind piece of land where you can create something truly special. Whether building now or holding for the future, the location, setting, and expansive outlook make it an exceptional offering. A cute and cozy 3 season cottage currently occupies the property. Property is occupied, please do not walk the property without an appointment. (id:57557)
3734 Armitage Avenue Nw
Ottawa, Ontario
Tucked into the trees and perched at the edge of the water, welcome to the Green Cottage! Offering the perfect blend of warmth, charm, and relaxed waterfront living. With 3 bedrooms, a spacious deck, and peaceful river views, its the ideal setting for weekends away, family get-togethers, or a slower-paced lifestyle surrounded by nature.Inside, the cottage is full of character - wood paneled walls, exposed beams, and a crackling wood stove create a warm, inviting atmosphere that instantly feels like home. The kitchen is compact but well-equipped, with everything you need to whip up breakfasts or laid-back dinners. The open-concept layout flows easily into the living and dining with natural light and large windows that look out over the water. A spacious and convenient pantry room off the kitchen is home to extra storage, appliances and grocery items. Step outside to one of the cottage's best features: a large deck that spans the back of the home and overlooks the water. This expansive outdoor space is perfect for al fresco dining, morning coffee, or stargazing by lantern light. Its a natural extension of the indoor space and the heart of summer living.The gently treed, sloping yard leads you to the private waterfront, where calm, clear water invites swimming, canoeing, or just dipping your toes in on a hot day. Whether you're dreaming of a peaceful family retreat or a low-key getaway with unbeatable water views, this waterfront cottage has all the essentials wrapped in a warm, charming package. A true escape simple, sweet, and just waiting to be enjoyed. 3 season cottage. Make the Green Cottage yours today! (id:57557)
185 Yearling Circle
Ottawa, Ontario
Welcome to 185 Yearling Circle! Located in the quaint town of Richmond Village this home is perfect for your growing family! This home features 4-Bedrooms, 3.5-Bathrooms, upstairs laundry and an upgraded kitchen! Bright and spacious, this home is the Mattamy Parkside Model, with 9'ft ceilings on the main and second floor, a natural gas fireplace, and a stunning kitchen with quartz countertops, and an improved chef centre layout! This home is also carpet free with stunning hardwood on the top two floors.Rental Application, Credit Report, Pay Stubs from the last 2 months, Letter of Employment. Available September 1, 2025 (id:57557)
22 Poole Creek Crescent
Ottawa, Ontario
This lovely home offers a perfect blend of modern upgrades and timeless charm. Walk into the bright spacious foyer which opens into the main living areas. Great sized plus super bright eat in kitchen has ample cabinets offering lots of storage with updated counters and appliances. The large open living and dining area is flooded with natural light and opens onto the large deck making this space perfect for entertaining or the hustle and bustle of a busy family. Head up the open stair case with updated solid oak railing to the upper level which offers 2 great sized secondary bedrooms and an expansive primary bedroom large enough for king sized bed. Just off the primary is a cheater 4 pc ensuite bath with upgraded granite vanity, tiled floors and updated tiled tub/shower. The lower level has a family room with bar area perfect for a games room or recreation room. Completing the lower level is a updated 2-piece bathroom plus large storage and laundry. This home has large windows throughout filling it with natural light and amazing views to the backyard, no carpet anywhere with all flooring updated to luxury vinyl, laminate or tile. This home sits on a large generous lot with a fully fenced rear yard with a gazebo and deck. Lot's of room for the kids to run and play and the perfect space for the adults to spend summer evenings. Walk to grocery, schools and easy access to the 417 (id:57557)
307 Canadensis Lane
Ottawa, Ontario
Remarks/DirectionsClient Rmks:Welcome to this stunning 2023-built Caivan townhome, perfectly situated in the highly sought-after community of Barrhaven. Offering a modern design, upgraded features, and a functional layout, this home is ideal for families, professionals, or investors alike. Step inside to discover spacious, open-concept living, featuring a bright and airy main floor with large windows that flood the space with natural light. The contemporary kitchen boasts sleek cabinetry, stainless steel appliances, and a generous counter space, perfect for entertaining or casual dining. Upstairs, you'll find well-appointed bedrooms, including a luxurious primary suite with a walk-in closet and ensuite bath. Additional bedrooms provide ample space for family, guests, or a home office. A standout feature of this home is the fully finished basement, complete with an upgraded 3-piece bathroom, a rare and valuable addition that enhances the space for potential guest accommodations, a home gym, or a cozy entertainment area. Located just minutes from top-rated schools, parks, shopping, public transit, and all the conveniences Barrhaven has to offer, this home truly blends comfort and convenience. Don't miss this opportunity to own a beautifully upgraded townhome in one of Ottawas most desirable neighbourhoods. Book your private showing today! (id:57557)

