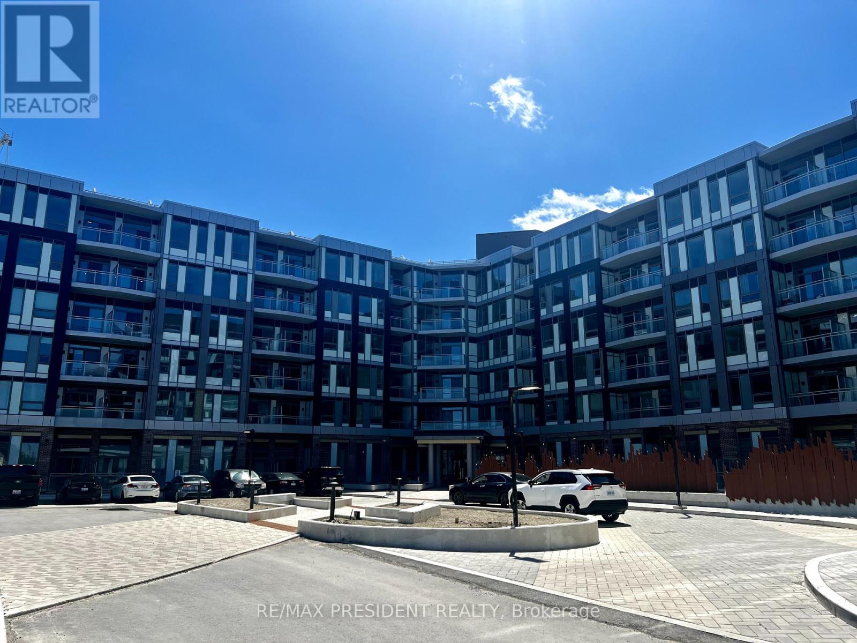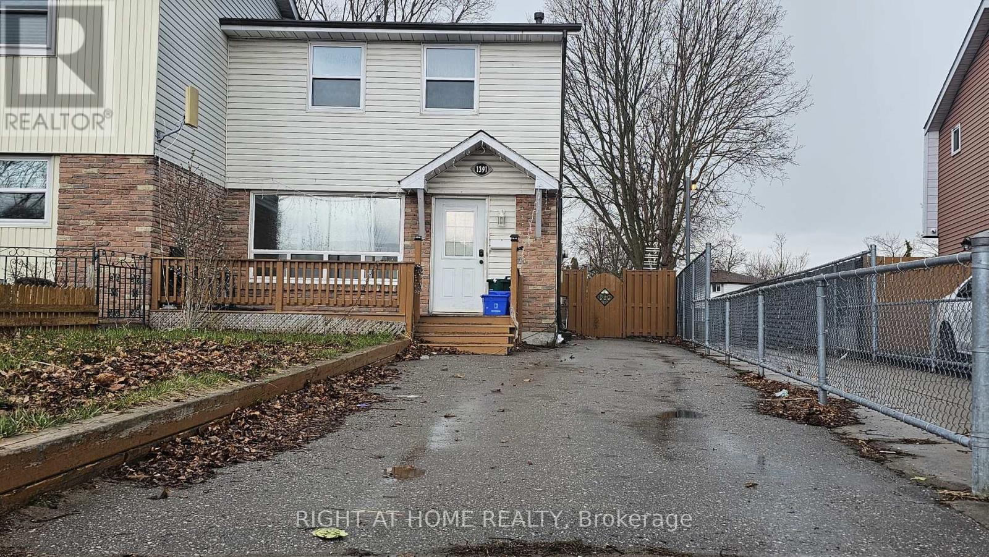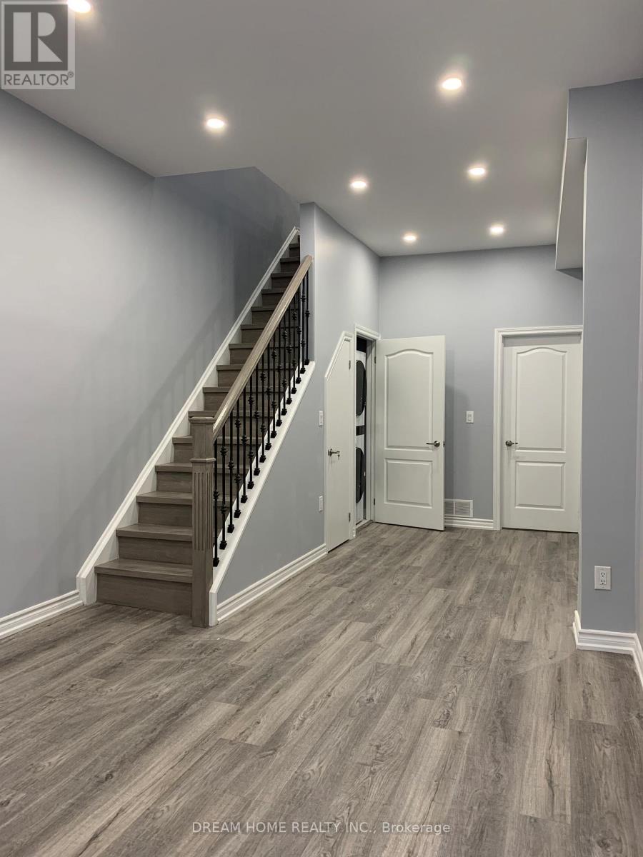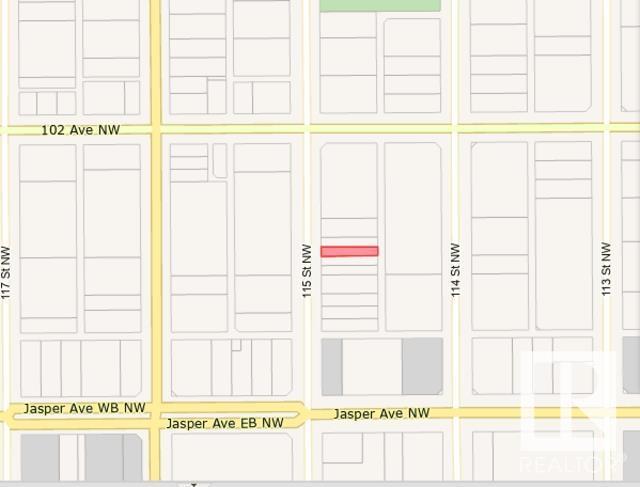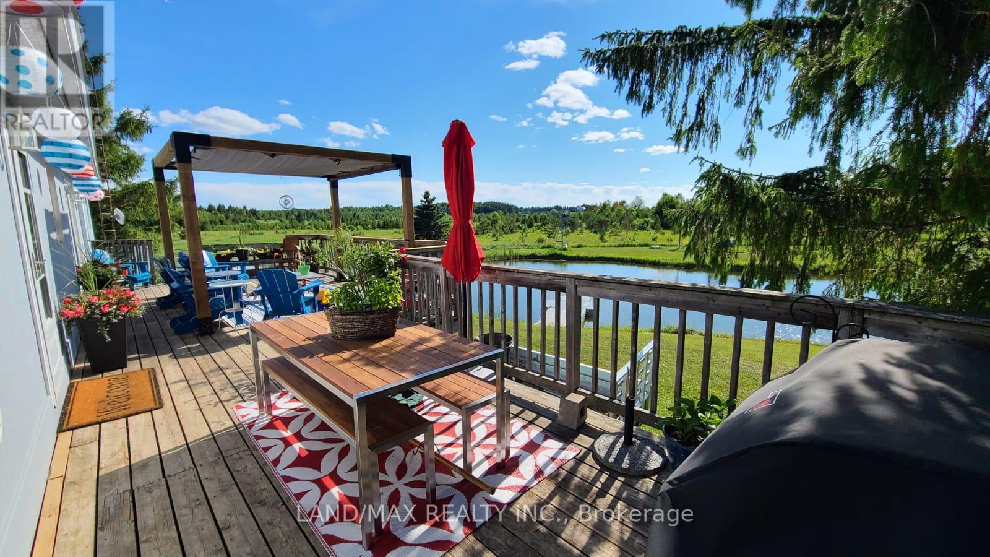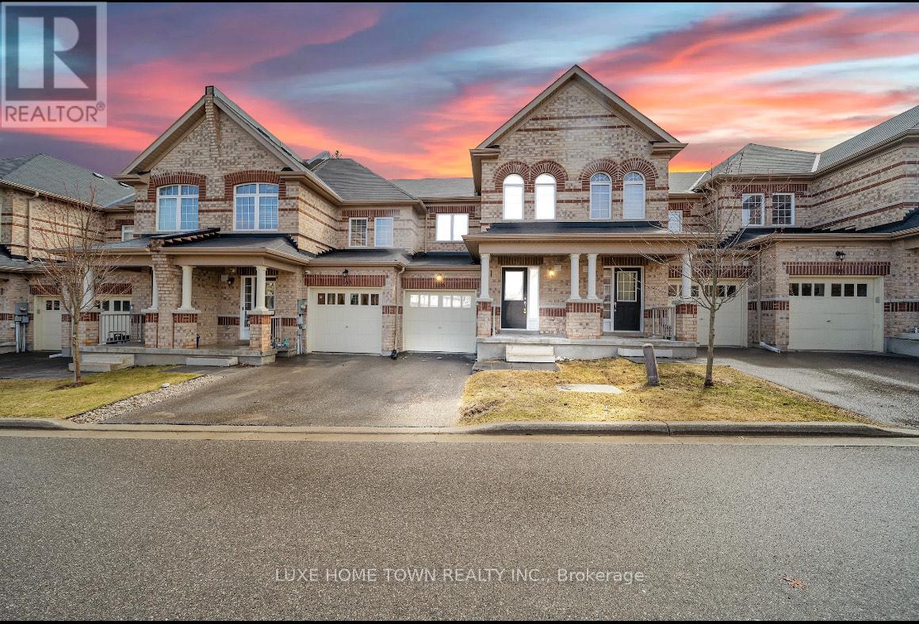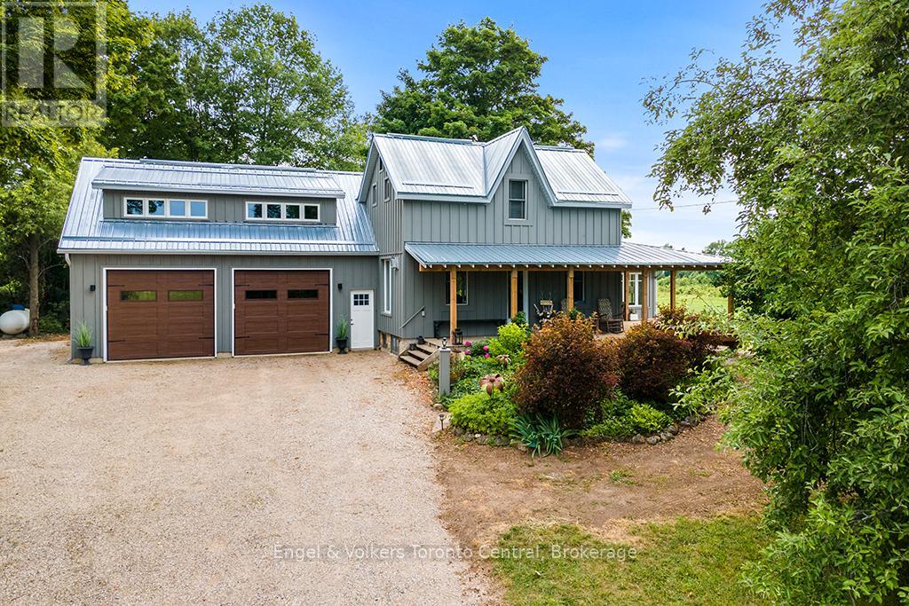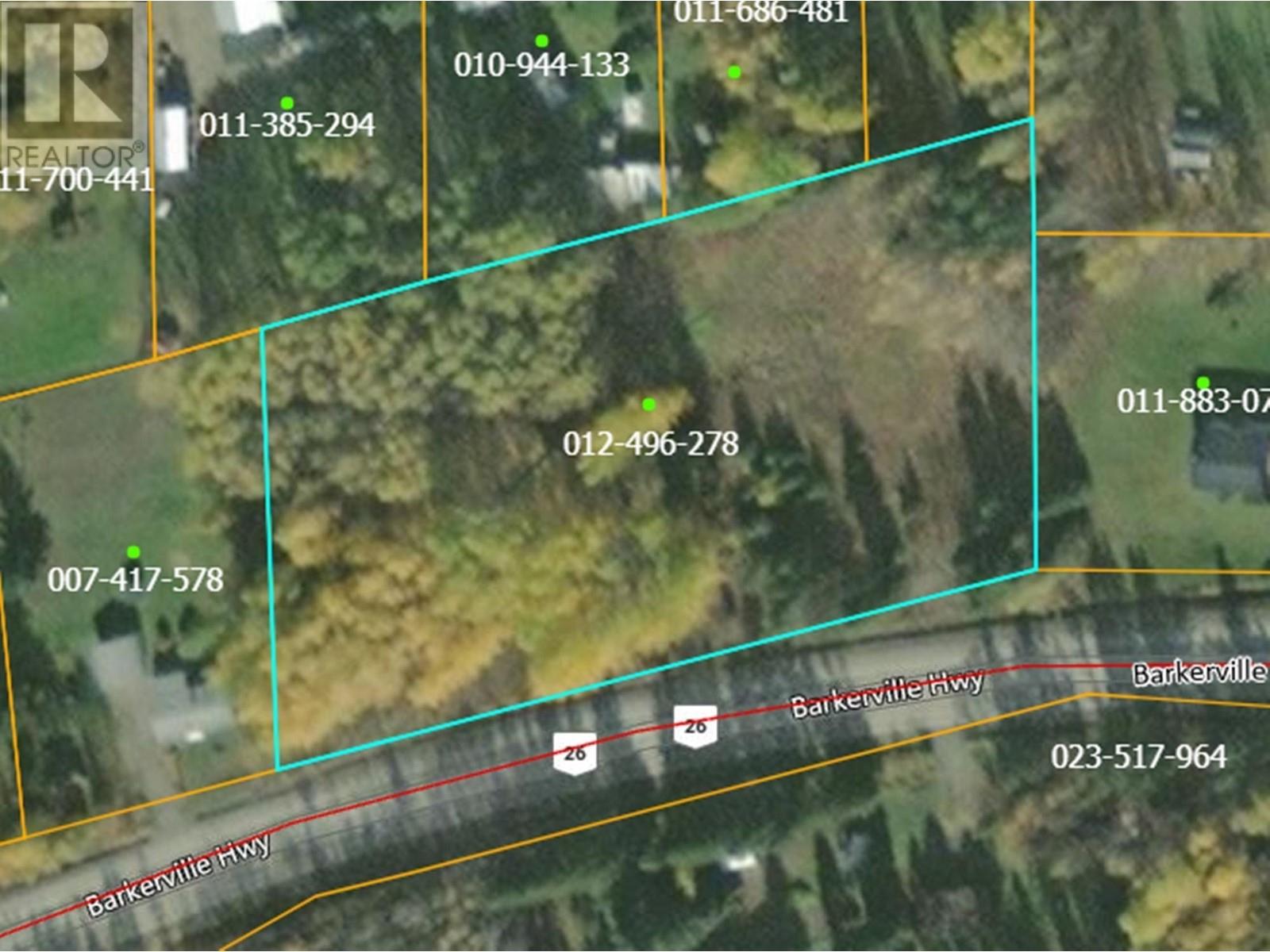503 - 2501 Saw Whet Boulevard
Oakville, Ontario
Welcome to The Saw Whet Condos in prestigious Glen Abbey, South Oakville. This brand-new 1-bedroom plus den suite offers modern living in a boutique mid-rise community. The open-concept layout features soaring ceilings and large windows, providing abundant natural light. The versatile den is ideal for a home office or guest space.The contemporary kitchen is equipped with built-in appliances, nice countertops, a ceramic backsplash, and sleek cabinetry. Residents enjoy premium amenities, including a concierge, fitness centre, yoga studio, co-working spaces, rooftop terrace and a landscaped courtyard. Located at 2501 Saw Whet Blvd, this residence offers convenient access to Bronte GO Station, Highways 403 and QEW, and is close to Bronte Village, Lake Ontario, and Bronte Provincial Park. Experience the perfect blend of nature and urban living in one of Canada's most desirable communities. (id:57557)
1391 Fenelon Crescent
Oshawa, Ontario
Wonderful 3 Bedroom Semi - Gorgeous Fully Renovated Kitchen + Updated Main Bathroom. 3 Large Bedrooms + 2 Bathrooms. Open Concept Living/Dining Rm., Huge Picture Window Overlooks Front Deck & Yard, Finished Basement With Separate entrance, W/O From Kitchen To Backyard With Storage Shed. No Neighbors Behind, Close To Shopping, Schools, Public Transit, Parks, & Walking Distance To The Lake & Lakeside Trails. (id:57557)
71037 Township Road 39-3
Rural Clearwater County, Alberta
1.5 Acres with SERVICES, just 1 min to Rainbow Ford! Power, Natural Gas, Septic and Water well are ALL here! Country & convenience! If you want the seclusion and privacy of country living, but need FAST access to the conveniences of Town, here's your Acreage! Literally just 1 min E of Rainbow Ford! A beautifully treed, with a good cleared area and parking on 1.5 Acres with ALL Services are installed. A beautiful, convenient location for your NEW Home! The Mobile currently renting on the property can be assumed or will be moved off with minimum 3 months Notice. (id:57557)
Unit #1 - 3210 Homestead Drive N
Hamilton, Ontario
2 Bd/1Bth apartment available now located In Mount Hope Area Near Airport/Amazon. Large & bright with separate entrance. Great Location Close To Airport, Amazon, All Amenities Shopping, Recreational Center, Churches, School, Golf. (id:57557)
201 - 26 Glasgow Street
Toronto, Ontario
AAA Location!. Just Beside UofT Students Residents. Private bathroom, Sharing kitchen with another tenant, sharing laundry. Newly Renovation, Freshly Painted. Clean And Clear, Bright & Quiet. Walking Distance To Downtown Everywhere. Close To All Amenities: All Shopping, Restaurants, Supermarket, Public Transit At Door And One Bus To Subway Station, Move In Condition.No Pet, No Smoking. (id:57557)
10149 115 St Nw
Edmonton, Alberta
Unlock the potential of this rare development opportunity in one of Edmonton's most vibrant and sought after communities. Situated just steps from the bustling Downtown core. Nestled in the thriving Oliver neighbourhood, this site is ideally located just off Jasper Avenue and 115 Street, placing you within walking distance of shops, restaurants, cafes, parks, and transit. Zoning (Large Scale Residential) RL h65 allows for high-density residential development, giving you the flexibility to create multi-family dwellings, mixed-use spaces, or innovative urban living concepts tailored to the growing demand for downtown living. (id:57557)
516236 County Rd 124
Melancthon, Ontario
Escape The City To The Tranquility Of 16+ Acres Of Breathtaking Natural Beauty. A Sanctuary Where You Can Hike, Snowshoe, Or Snowmobile Right On Your Own Property As Well As Exploring Many Nearby Trails At Your Leisure. This Meticulously Maintained 3+1 Bdrms And 2 Bath. The Sunken Living Room With Large Front Window and Beautiful High Ceilings Creates An Inviting Ambiance, Perfect For Relaxation Or Entertaining. Cozy Up Next To The Vermont Casting Gas Fireplace In The Finished Basement That's Large Enough For The Whole Family. Large Above Ground Windows In The Rec Area As Well As The Extra Large 4th Bedroom. In Need Of An Office? No Problem, Use Your Imagination To Set Up An Awesome Office Space For Yourself Or To Share As There Is Plenty of Room. This Summer Entertain Friends And Family With Ease On The Expansive Party-Sized Deck, Ideal For Hosting Unforgettable BBQ Gatherings, While Watching The Kind Of Sunsets You Only See On Southern Vacations. The Kids Will Never Be Bored Canoeing, Swimming In Their Very Own Pond And Their Playground. Set Up The Side Field For a Game Of Soccer, Baseball, Volleyball As There's Plenty of Room. Don't Be Deceived By Its Exterior; This Home Is Larger Than It Looks, Offering Ample Space For All Your Needs As Well As High Speed Fibre Internet Up To 1GB Speed For Remote Work From Home. There's Truly Nothing Left To Do But Move In And Start Living Your Best Life In This Idyllic Retreat. And It's Literally Minutes From Shopping, Restaurants, Schools, Rec Centre, Library , Shelburne. Only A 15-Minute Drive To Orangeville And 45 Minutes To Brampton, Blue Mountain, And Wasaga Beach. (id:57557)
106 - 48 C Line
Orangeville, Ontario
Welcome to this beautiful townhome the perfect choice for first time homebuyers, or those looking to downsize. NESTLED in a highly desirable west-end Neighbourhood, Freshly painted- this home is just steps away from Schools, restaurants , shopping. The main floor features a bright, open concept layout with a spacious kitchen and breakfast area that flows seem less into a great room. Patio doors lead to a private backyard, perfect for relaxing or entertaining. A convenient two piece powder room, and direct access to garage complete the main level. Upstairs, the spacious primary suite offers a walk-in closet and a three-piece en suite providing a comfortable and private retreat don't miss this chance to own stylish and well located home. Monthly POTL maintenance is $172 includes snow removal and grass maintenance. Upstairs is Virtually Staged*. (id:57557)
817446 Perdue Road
Chatsworth, Ontario
Embrace the peaceful country life in this beautifully updated farmhouse, set on a sprawling 53-acre property accessed via a quiet paved road. Picture yourself enjoying morning coffee on the expansive covered porch, taking in the serene views of your landscaped yard, grazing pastures, and mature woodlands a haven for local wildlife. This property boasts a stunningly clear spring-fed pond, perfect for swimming and relaxation. Inside the home seamlessly blends its original wood charm with modern amenities, including a new kitchen, new flooring, upgraded insulation, and a durable metal roof. The attached three-car garage/workshop, complete with a hot tub room, offers space for hobbies and storage. The upper level of the garage now features a private primary bedroom retreat, complete with a fireplace and an ensuite bathroom. The fenced yard offers the delights of apple trees, concord grapes, and natural wildflowers. This is more than a home; it's a lifestyle waiting to be embraced if you are searching for a tranquil country escape or a thriving hobby farm. (id:57557)
565 Evanston Manor Nw
Calgary, Alberta
Welcome to your new home, built with design and practicality in mind! This stylish and well-maintained 3-storey townhome is located in the vibrant and family-friendly community of Evanston. Offering 3 bedrooms, 2.5 bathrooms, central air conditioning and a double attached garage, this home delivers the perfect blend of comfort, convenience, and value. The main level welcomes you with an open-concept layout featuring a spacious living room that flows seamlessly into the dining room, ideal for entertaining or enjoying quiet evenings at home. The kitchen is luxurious and equipped with contemporary cabinetry, a central stone island w/breakfast bar seating, overhead feature pendant lights, tile backsplash, sleek SS appliances, a large pantry and plenty of counter space! A sliding glass patio door leads onto the raised balcony, nicely combining indoor/outdoor living spaces! With a convenient 2-piece powder room tucked nearby for guests, the main level has it all. Upstairs, you'll find three good-sized bedrooms, including a bright primary suite with vaulted ceiling and complete with a private 3pc ensuite bathroom and ample closet space. A full 4pc bathroom services the additional bedrooms, offering both practicality and comfort for families or roommates. The lower level features a versatile flex space, perfect as a home office, gym, or rec room - along with a stackable washer and dryer for added convenience. Direct access to the insulated double attached garage adds everyday ease, and central A/C ensures you stay cool and comfortable year-round. Situated close to schools, public transit, parks, and playgrounds, this home also offers quick access to shopping, restaurants, and major roadways like Stoney Trail and Deerfoot Trail, making your commute and errands a breeze. Whether you're a first-time buyer, investor, or looking for a low-maintenance lifestyle in a growing community, this townhome is a must-see. Book your showing today and experience all that Evanston has to off er! (id:57557)
729 Barkerville Highway
Quesnel, British Columbia
Just under 3 acres of nice flat land within walking distance to the 4 Mile Store and Barlow Creek Fire Hall. Many great building sites, old growth trees and nice vegetation adorn the south facing land. Paved road for easy access leads to Troll Ski Resort and the famed Pioneer town of Barkerville, just 45 minutes east. Lots of great recreation and a great overall neighbourhood with modern Elementary school close by. (id:57557)
326 Debbie Drive Skeleton Lake
Rural Athabasca County, Alberta
LAKEFRONT WALKOUT HOME ON 0.68 ACRES WITH OVERSIZED DOUBLE DETACHED GARAGE AND STUNNING SOUTH FACING LAKE VIEWS AT SKELTON LAKE!! This well cared for property is truly a must see! As you drive down the treed private driveway you'll be impressed with not only the view but all the details when it come to the landscaping and layout of this beautiful property. Outside the oversized garage is perfect for the vehicle, boat or toys. The custom fire pit area is the perfect place to gather and make the memories at the lake! The home itself features almost 3000 sqft of livable space including 4 Bedrooms (5th is currently used as pantry) and 3.5 baths! The south facing windows bring in loads of natural light and add the bright charm of this unique home. Whether you are looking for a weekend escape, full time residence, or just a place at the lake this property has it all! Skeleton Lake and area is perfect for swimming, boating, skidooing, quadding, hunting and so much more! Don't miss out on this great property! (id:57557)

