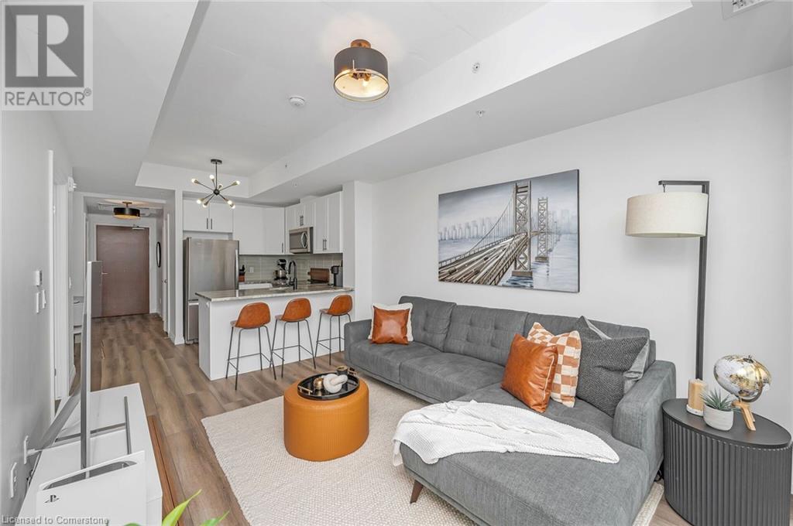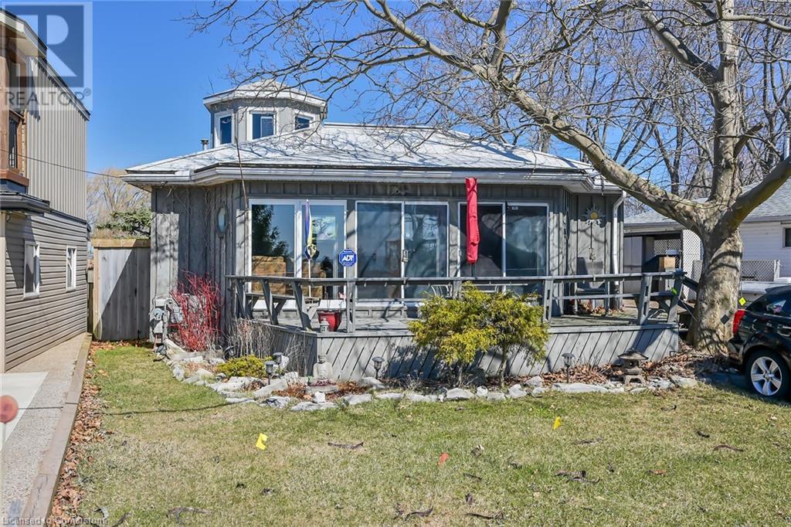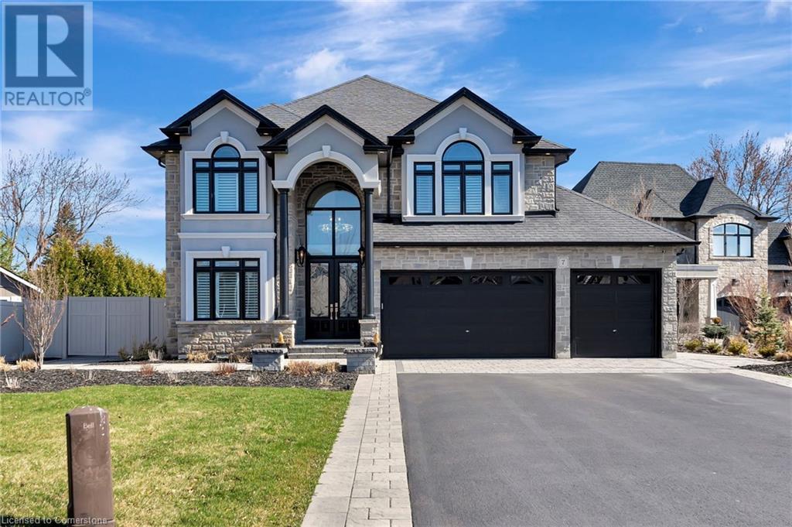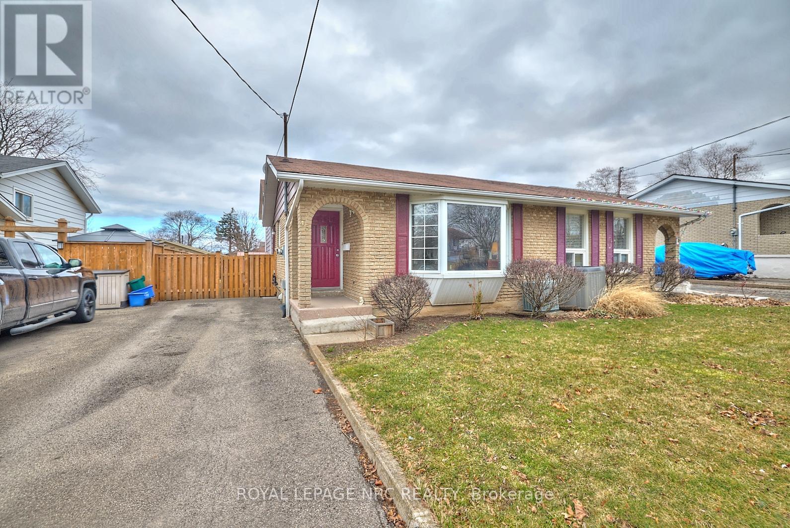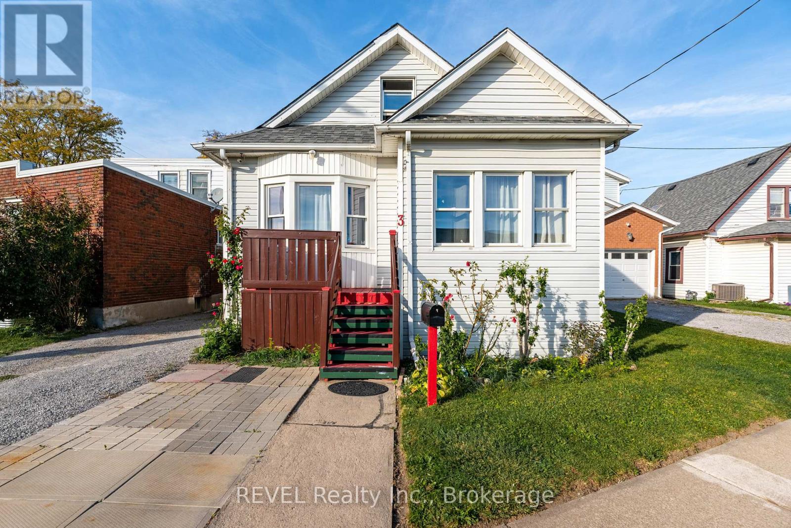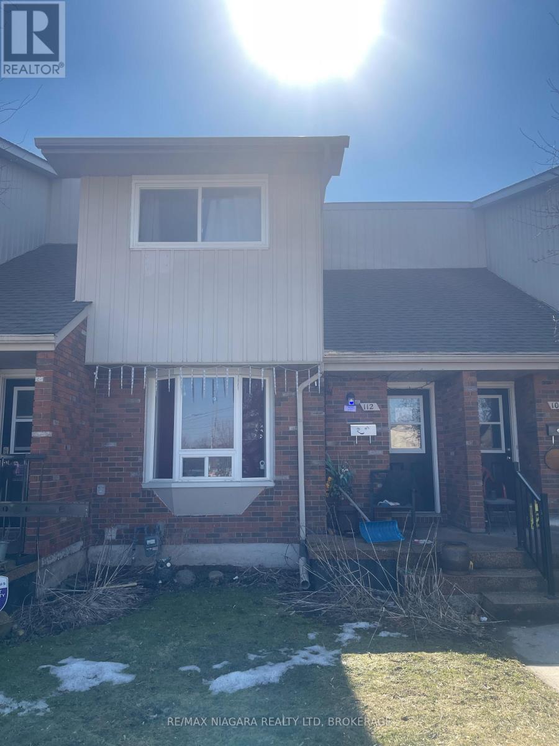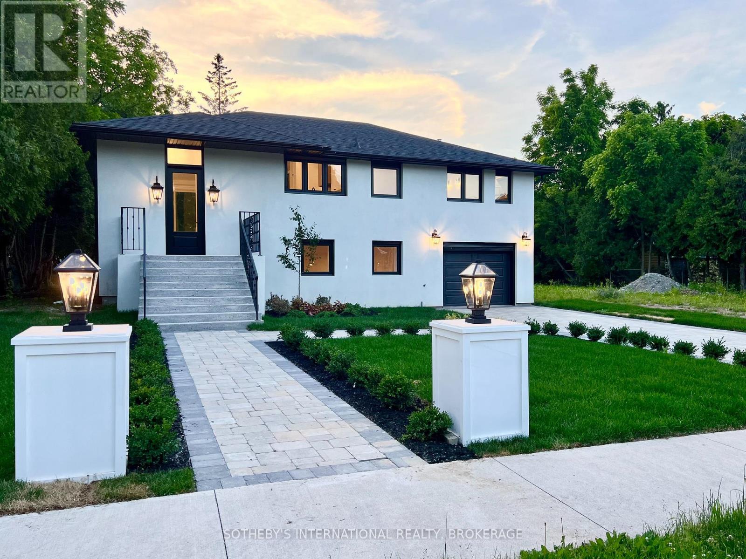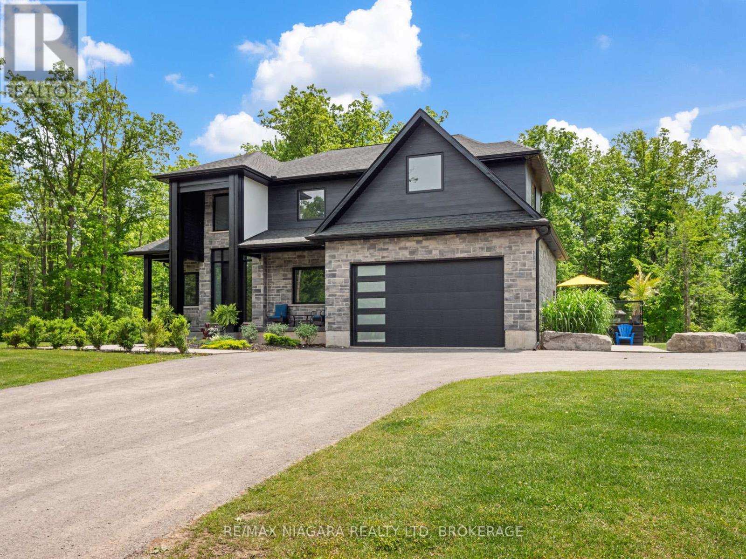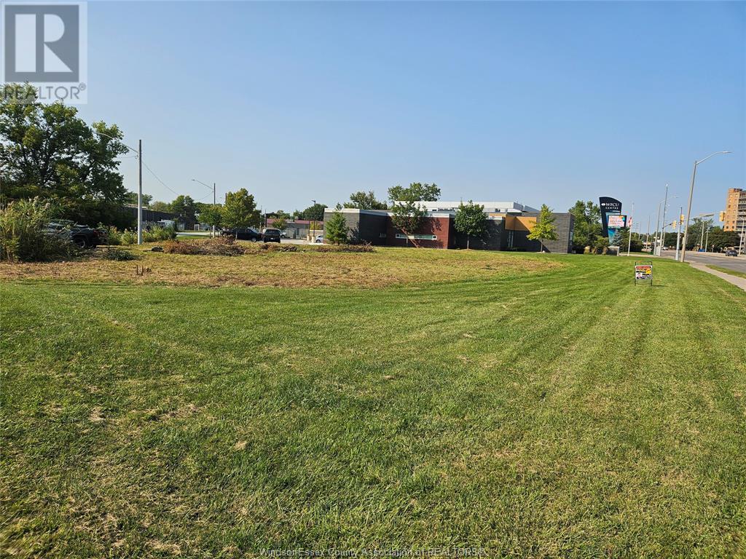108 Garment Street Unit# 904
Kitchener, Ontario
Upgraded 1 Bed+ Den, 1 Bath condo with 48 sq’ balcony. This modern open concept unit features a spacious living room with motorized privacy blinds and a bedroom with blackout blinds for extra comfort. The kitchen has 36” upgraded cabinets, premium vinyl flooring, sleek granite countertops, and a stylish glass backsplash. Whirlpool stainless steel appliances, including a mounted freezer, complete the space. The extra large bathroom has a high-pressure chrome shower head for a spa-like experience. Amenities include a pet run, landscaped BBQ terrace, outdoor pool with accessible elevator and shower, fitness room, yoga area, sports court with basketball net, and an entertainment room with a catering kitchen. The condo is within walking distance to Google, Deloitte, KPMG, D2L, Communitech, McMaster School of Medicine, the University of Waterloo School of Pharmacy, Victoria Park, and downtown with its cafes, restaurants, and shops. It also offers easy access to hospitals, ION LRT, bus stops, Go Train, the Expressway, and the future transit hub (id:57557)
271 Blue Water Parkway
Selkirk, Ontario
Attractively updated, Ideally situated 2 bedroom Lake Erie Lakehouse on sought after Bluewater parkway offering stunning Lakeviews with easy access to sand beach. Great curb appeal with Lake facing front deck, board & batten exterior, ample parking, & 50’ x 100’ lot. This custom built 2 bedroom home includes open concept living area with emphasis on the Lake including pine kitchen cabinetry, dining area, living room windows overlooking the Lake, spacious primary bedroom, additional 2nd bedroom, MF bathroom, laundry, & bonus turret office / entertaining room. Conveniently located minutes to amenities, Selkirk, Hoover’s marina & restaurant, & popular Port Dover. Easy access to Hamilton, 403, QEW, & GTA. Shows well – Just move in & Enjoy! Ideal for those looking to downsize in style, the first time Buyer, family cottage, or perfect Investment with tremendous short term rental income. Rarely do winterized properties in this price range with the view come available. Enjoy & Embrace all that the Lake Erie Lifestyle has to Offer. (id:57557)
7 Bernini Court
Hamilton, Ontario
Welcome to 7 Bernini Court — a beautifully appointed 3,480 square foot two-storey home located in a quiet, family-friendly neighbourhood on Hamilton’s West Mountain. Set on a generous 109 x 217 ft lot, this property offers impressive curb appeal with professionally landscaped front and rear yards, creating a peaceful, resort-like atmosphere. The large driveway provides parking for up to nine vehicles and leads to a spacious three-car garage. Step through grand 8-foot double doors into a bright, two-storey vaulted foyer that sets the tone for the home’s open and airy layout. The main floor features elegant 30 x 30 white porcelain tile throughout the dining room and eat-in kitchen. A clean, modern design includes white cabinetry, quartz countertops and backsplash, a built-in espresso station with full-height pantry storage on both sides, and a large island perfect for everyday meals or entertaining. Sliding doors off the dinette lead to a 16 x 35 ft covered porch overlooking the backyard oasis — complete with a 16 x 32 ft inground saltwater pool, ideal for hosting family and friends. Upstairs, you’ll find four spacious bedrooms and two well-appointed bathrooms, along with a convenient laundry room — all featuring heated floors. The finished basement includes a self-contained one-bedroom apartment with a separate entrance, perfect for extended family or rental potential. This home offers comfort, space, and style — a great fit for families or those looking for flexible living options in a desirable location (id:57557)
75 - 6705 Cropp Street
Niagara Falls, Ontario
The Cannery District was designed to offer new stylish living in the heart of Niagara. Open concept floorplan, bright kitchen, quartz counter tops throughout, featuring combination kitchen/dining & living room, convenient 2 pc washroom, vinyl plank flooring, air conditioner, 2 bedrooms, 4 piece washroom. Expansive 346 square feet of intimate and private roof terrace great for entertaining. Fridge, stove, dishwasher, stackable washer & dryer and window coverings. First and last months rent, Driver's Licence, rental application, TransUnion credit report, letter of employment, references, liability insurance and 2 most current pay stubs. $2,100 per month plus utilities and rental hot water heater. (id:57557)
45 Green Maple Drive
St. Catharines, Ontario
SITUATED IN THE HEART OF SECORD WOODS, THIS 4 LVL BACKSPLIT SEMI HAS BEEN METICULOUSLY CARED FOR BY THE SAME FAMILY SINCE 1989! WITH ALMOST 1600 SQFT OF FINISHED LIVING SPACE, 3 BED AND 2 FULL BATHROOMS, THERE IS PLENTY OF ROOM FOR YOUR FAMILY OR TAKE ADVANTAGE OF THE SEPARATE ENTRANCE AND CITY INCENTIVE FOR AN AUXILIARY DWELLING UNIT. THIS IS AN INCREDIBLE INVESTMENT OPPORTUNITY FOR ANY BUYER. CALL TODAY TO BOOK A SHOWING! (id:57557)
4585 Jepson Street
Niagara Falls, Ontario
Great opportunity to own a legal Duplex in the heart of Niagara Falls. This duplex has 2 - 2-bedroom units with high ceilings throughout both units. Second story unit has a enclosed front porch. Separate entrance for access to the upper unit. 3300/month that includes utilities. (id:57557)
3 Delaware Avenue
St. Catharines, Ontario
Located in the heart of the city, this quaint home welcomes you into an enclosed front porch and offers a large living room/dining room, a spacious eat-in kitchen and convenient main floor bedroom. The upper level has two additional bedrooms which could also be used as office or studio space. The lower level has ample storage as well as a fourth bedroom/playroom. The large lot is private, fully fenced and houses both a covered patio and a garage/workshop. Driveway parks up to four vehicles. (id:57557)
112 - 100 Brownleigh Avenue
Welland, Ontario
Welcome Home! The perfect 3 bedroom renovated townhome in the heart of Welland! Perfect for families and investors alike! Main floor boasts a spacious kitchen with a separate dining room that's perfect for family gatherings! Living room overlooks the backyard - maintenance free with lawn care and snow plowed on your behalf! Full height, unfinished basement is perfect for storage and awaiting your finishes! Quiet neighbourhood and close to all amenities including schools, parks, and restaurants. (id:57557)
0-13236 Kenwood Street
Fort Erie, Ontario
Great sized lot! Fair price. View anytime. 2021 Survey and 2024 tax bill available. (id:57557)
489 Regent Street
Niagara-On-The-Lake, Ontario
A once-in-a-lifetime opportunity to purchase a home with the possibility of severing a building lot, with all studies completed and the application ready for submission to the Town of Niagara-on-the-Lake. Nestled in one of the most sought-after locations, this home has been thoughtfully updated to combine modern luxury with timeless elegance. Step inside to an open-concept main living area, where vaulted ceilings in the living and dining rooms create an airy and sophisticated ambiance. Custom-built cabinetry and oversized patio doors lead to a brand-new back deck, where you can take in the breathtaking views of the landscaped rear yard. The gourmet kitchen is a true showpiece, showcasing brand-new custom cabinetry and countertops, designed for both effortless daily living and stylish entertaining. The luxurious primary suite serves as a private sanctuary, featuring a walk-in closet with custom cabinetry and a spa-inspired 5-piece ensuite, complete with double sinks, a soaker tub, and a glass-enclosed shower. Patio doors from the master bedroom open directly onto the rear deck, seamlessly blending indoor comfort with outdoor tranquility. A second bedroom and a stylish 4-piece bathroom with a glass shower complete the main floor. Throughout the home, luxurious details abound, including engineered herringbone hardwood flooring, new doors, handles, and countertops. The fully finished basement expands your living space with a third bedroom, a 3-piece bathroom, and a full kitchen setup ideal for guests or in-laws. A walkout to the rear yard provides even more convenience and access to the beautifully landscaped property. Located directly across from the renowned Pillar and Post Inn & Spa and within walking distance to local restaurants, shops, and amenities. Consent has been granted by the municipality for the severance of the lot to create a separate 50.85' x 157.48' lot. There are numerous opportunities here! (id:57557)
1563 Kingston Road
Fort Erie, Ontario
Nestled at the end of a private road, this breathtaking 5-bedroom, 3 full bathroom, and 2 half bathroom home is a sanctuary of luxury and comfort. Boasting 3,240 square feet of beautifully finished living space, including a fully finished basement, this residence is designed to meet all your needs and desires. Step into the grand foyer, where soaring ceilings welcome you into a space that feels both expansive and intimate. The open floor plan seamlessly connects the living areas, making it perfect for both everyday living and entertaining. Imagine preparing meals in your gourmet kitchen, complete with a large island that seats 8, elegant quartz countertops, and top-of-the-line appliances. This kitchen is a chef's dream, ideal for creating culinary masterpieces and hosting memorable gatherings. Retreat to the second floor, where you'll find four spacious bedrooms, including a stunning primary suite. This private haven features two large walk-in closets and a luxurious 5-piece ensuite, offering a perfect blend of comfort and style. With laundry facilities conveniently located on both the second floor and the basement, household chores are a breeze. The fully finished basement provides a versatile space that can be tailored to your lifestyle, whether you need a family room, home office, or fitness area. Every detail of this home is designed with your convenience in mind. Outside, the large wrap-around deck invites you to unwind and enjoy the beauty of nature. The meticulously landscaped yard offers a serene setting for relaxation and outdoor activities. Located in a tranquil and private setting, yet close to all essential amenities, 1563 Kingston Road offers the perfect balance of seclusion and accessibility. Whether you're hosting a lively gathering or enjoying a quiet evening at home, this property is your personal oasis. (id:57557)
1390 Matthew Brady Boulevard
Windsor, Ontario
HALF AN ACRE DEVELOPMENT LAND W/200 FT OF LAUZON PARKWAY LOT FRONTAGE AND OVER 450FT OF VISIBILITY ALONG THE PARKWAY. ADJACENT & SOUTH OF THE NEW WINDSOR FIRE HALL #7. FULL ACCESS TO MATTHEW BRADY W/MANY ALLOWABLE USES SUCH AS DRIVE-THRU RESTAURANT, GAS BAR, C-STORE, DAY NURSERY, BUSINESS; FINANCIAL & MEDICAL OFFICES & LABORATORIES, SCHOOL VETERINARY OFFICE & CLINIC & MANUFACTURING USES ALL W/RETAIL ALLOWED UP TO 20 OF THE MAIN USE. ALL SERVICES ARE ON THE ROADS & PLENTY OF ACTIVITY IN THE AREA WITH WFCU CENTER TRAFFIC & TECUMSEH MALL VICINITY. (id:57557)

