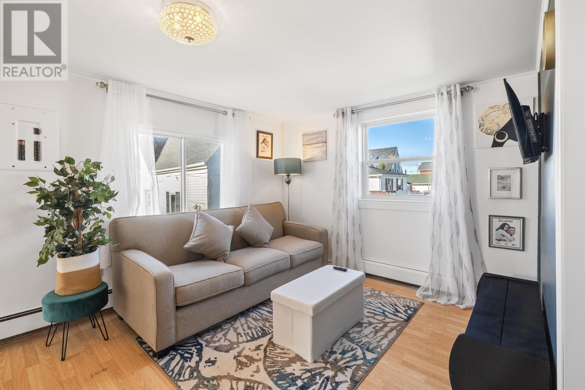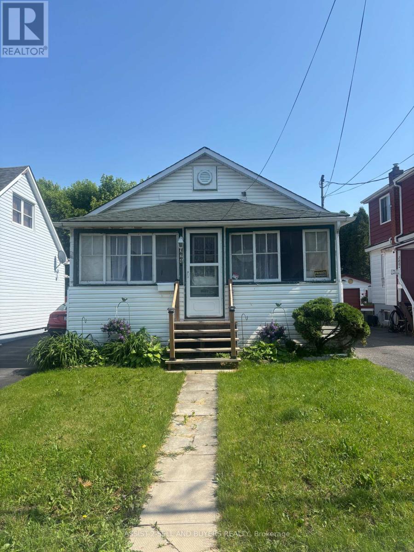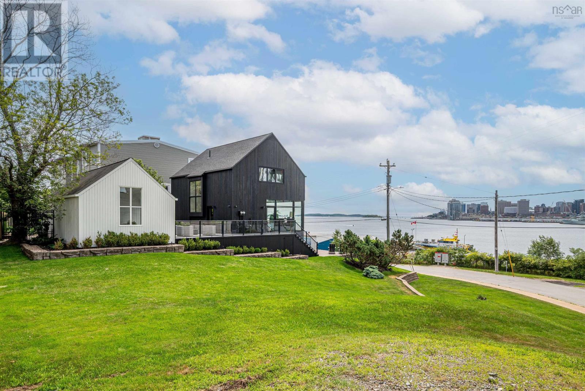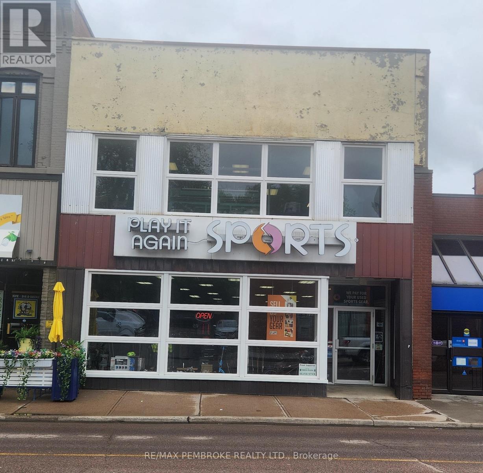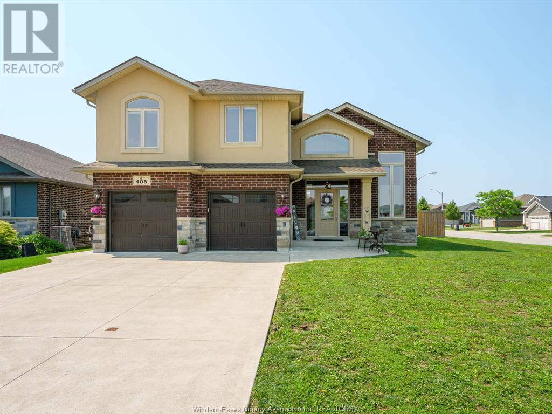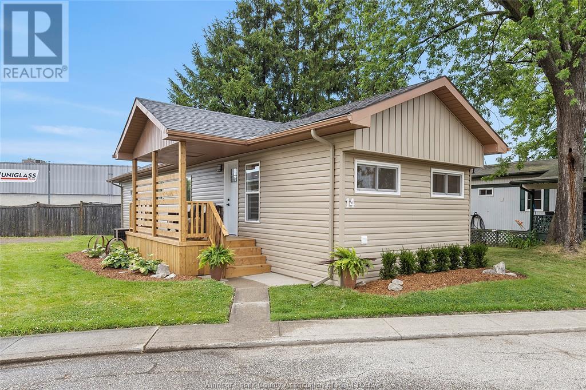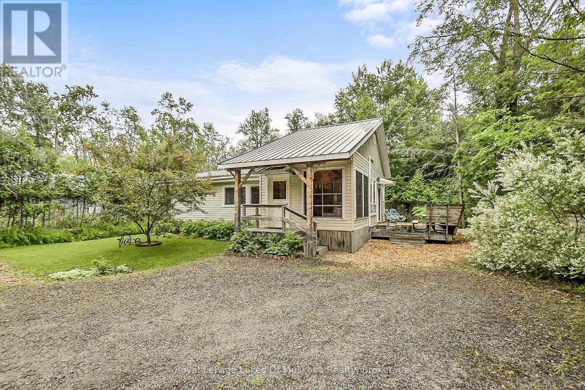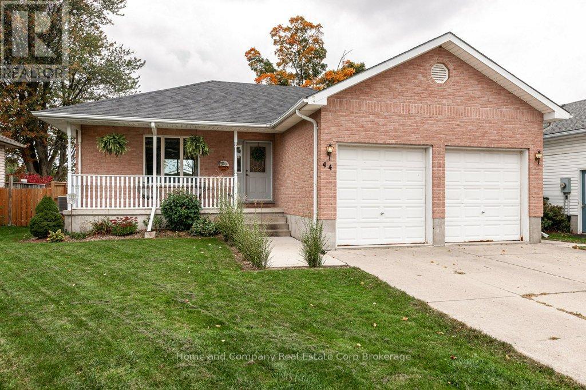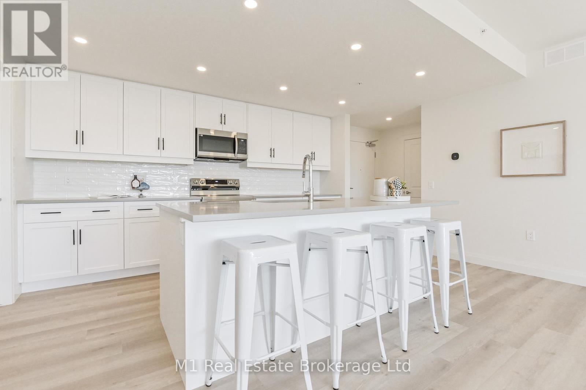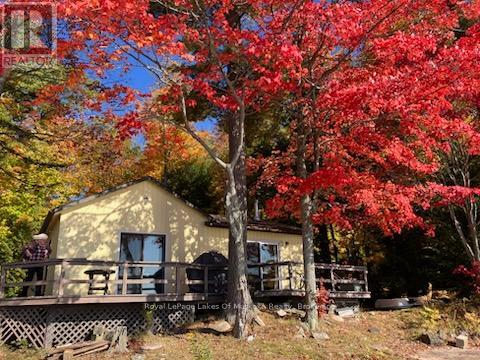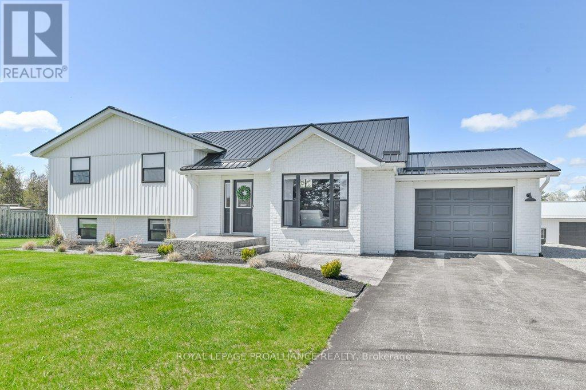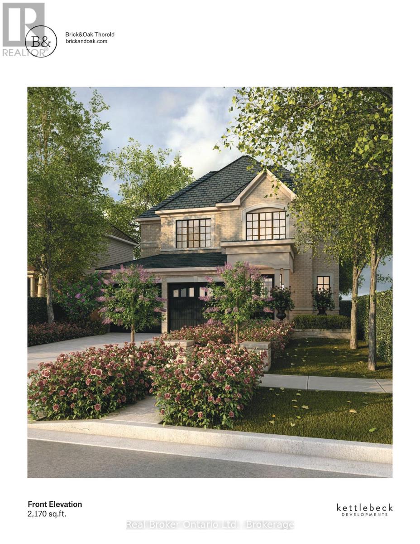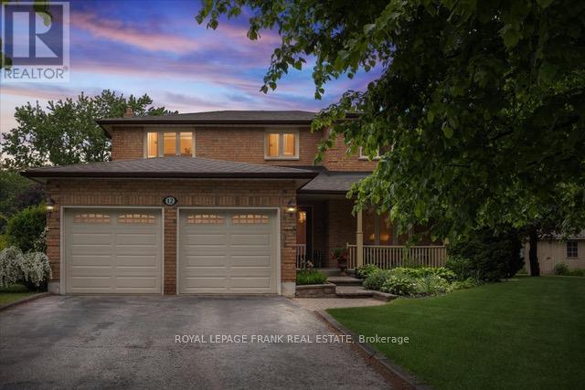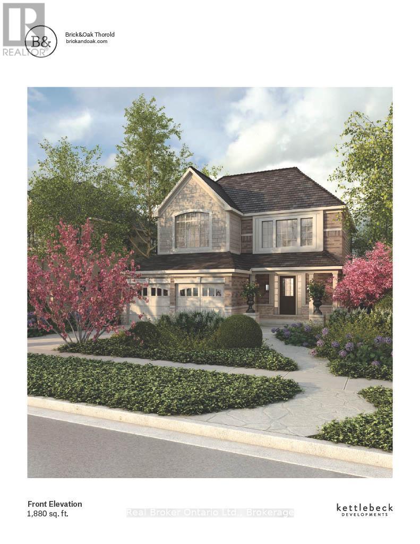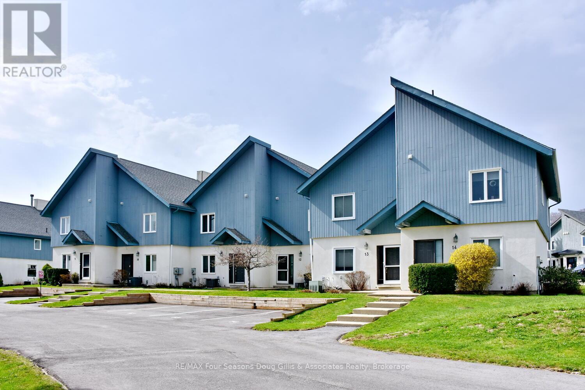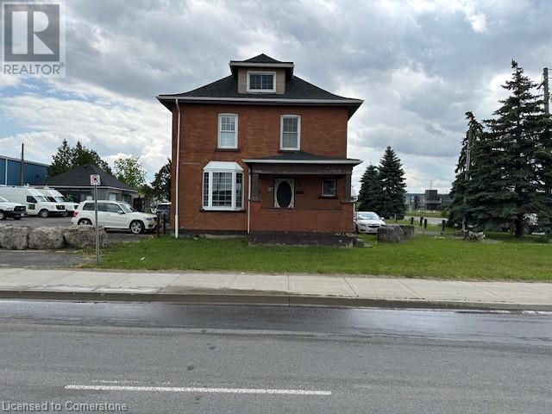439b Notre Dame Street
Summerside, Prince Edward Island
Affordable Summerside PEI Home with Water View | 3-Bed, 2-Bath Detached Home ? $227,900 Welcome to 439B Notre Dame Street, Summerside, a charming and affordable 3-bedroom, 2-bathroom split-entry home with water views, located in one of Prince Edward Island?s most desirable communities. Priced at just $227,900, this move-in-ready home offers incredible value for first-time homebuyers, retirees, or anyone looking to downsize in Summerside, PEI. Step into a cozy, sun-filled living room where you can relax and enjoy tranquil views of the water. The functional kitchen is fully equipped with appliances, ideal for daily cooking or weekend entertaining. The main level features a thoughtful layout with the primary bedroom and full bathroom conveniently located for easy access?great for single-level living. Upstairs, you'll find two additional bedrooms with charming sloped ceilings, adding character and making perfect spaces for children, guests, or even a creative home office. The fully finished basement expands your living space with a spacious family room, a second full bathroom, laundry area, and a versatile bonus room?ideal as a den, playroom, or flex space. While the upstairs bathroom could benefit from a light refresh, and some baseboard covers await your final touch, the home is well maintained and full of potential. Heating is provided by a combination of baseboard, hot water, radiant, and furnace systems, offering year-round comfort in PEI?s changing seasons. Outside, enjoy a low-maintenance vinyl exterior, two handy storage sheds, and a compact 0.06-acre lot, giving you more time to enjoy life and less time on yard work. Located in a quiet residential neighbourhood, you're just minutes from Summerside schools, shopping, healthcare, restaurants, and the beautiful Summerside boardwalk and waterfront. Whether you?re relocating to Prince Edward Island or looking to simplify your lifestyle, this lovely Summerside home checks all the boxes. (id:57557)
224 Mcgregor Avenue
Cornwall, Ontario
AFFORDABLY TWO BEDROOM BUNGALOW in downtown Cornwall easy walking distance to shopping, and buses. Easy main floor living with two bedrooms, eating kitchen, living room, enclosed front porch and patio just off the kitchen. The home is heated with FA Gas and has central. Full basement is unfinished and ideal for storage. (id:57557)
307 Newtown Road
Newtown, Newfoundland & Labrador
Welcome to 307 Newtown Road, Newtown! Located just off Route 330 on the way to Newtown, this 5.5 acre lot of granted land is full of potential! With SO MUCH waterfront access, this land presents the perfect opportunity for searching for a spot for a business catering to Newfoundland's thriving tourism industry, but it's also an ideal spot for a private paradise, too. Only 15 minutes to Lumsden, with easy highway access, this is an incredible opportunity to invest in a piece of Newfoundland's coastline. (id:57557)
90 Shore Road
Dartmouth, Nova Scotia
Take in some of the best unobstructed views of Halifax Harbour and open ocean beyond in this sought after area of Dartmouth we dubbed " The Brooklyn of Halifax" This exquisite property on a quiet street not only has spectacular views, but is also very convenient to downtown Halifax, public transit and amenities. Dartmouth Sports ples just a stones throw away. Just a ten minute walk to downtown Dartmouth and the ferry terminal that will land you on the famous Halifax boardwalk , no worries for looking for parking and enjoying a glass of wine or two at the many restaurants and pubs.Designed and owned by one of the citys' most sought after design team. Imagine yourself living in this opulent setting with floor to ceiling commercial grade windows offering views of Halifax Harbour. Features include European light fixtures, Bosch appliances, Toto Toilets- 4 wired security cameras outside- all tiled surfaces except laundry have heated floors. Natural gas fireplace - barbecue hookup and exterior fire table. Composite Decking - Italian wall coverings, Quartz countertops - motorized blinds in main living area. The layout has been superbly crafted for 2 people to have the ultimate living arrangements. Each upper bedroom has their own full bath and custom closet. The laundry room is just plain exceptional. The lower level is a full one bedroom apartment. Entertaining is easy with very cool outside living room space that will make your summer. (id:57557)
45 Pembroke Street W
Pembroke, Ontario
Unlock an exceptional business opportunity with this fully equipped and operational sporting goods store, strategically located in the heart of downtown Pembroke. Housed in a spacious 6,000-square-foot building, this property combines modern updates with a high-traffic location, making it the ideal investment for entrepreneurs or established businesses looking to expand. Property Features; 6,000 sqft of updated retail space, ensuring a modern shopping experience. Numerous recent renovations, ROOF membrane 2023, Store front windows ( 2023 /2024) offering a turnkey solution with minimal upfront investment in infrastructure. Sale includes ALL stock in handready for immediate operation with a wide array of high-quality sporting goods, for hockey, skiing, baseball, custom sports team apparel and more. Fully equipped with all necessary machinery and fixtures, providing a seamless transition for new ownership. Situated in the bustling downtown core of Pembroke, benefiting from consistent foot traffic and excellent visibility. Surrounded by complementary businesses and services, enhancing customer accessibility and synergy. Convenient access with ample nearby parking and strong community support for local businesses. This rare offering combines a premium location with a fully stocked and operational setup, making it perfect for anyone seeking a hassle-free entry into the sporting goods industry. Whether you're looking to build on an established customer base or bring fresh ideas to an already thriving market, this opportunity provides the perfect foundation for success. Don't miss your chance to own a turnkey sporting goods store in one of Pembroke's most desirable commercial districts. Buyer(s) MUST be approved by Play It Again sports to finalize a purchase! Financial records available for preapproved buyers, VTB available provided there is a significant down payment. (id:57557)
501, 837 2 Avenue Sw
Calgary, Alberta
Welcome to The Point on the Bow, an iconic address in the heart of Eau Claire, offering the perfect blend of luxury, comfort, and convenience. This beautifully updated condo showcases a spacious, light-filled layout enhanced by brand new flooring and a new in-unit air conditioning system for year-round comfort.The elegant primary suite features a cozy fireplace, walk-in closet with built-ins, private balcony access, and a spa-inspired ensuite with a jetted tub—perfect for unwinding at the end of the day. The second bedroom offers flexibility for guests, a home office, or personal retreat.Step into the building’s jaw-dropping tropical atrium, complete with a waterfall feature, and enjoy world-class amenities such as a renovated residents’ lounge with full kitchen, library/games room, fitness centre, indoor pool, car wash bay, and 24/7 concierge service.Just steps from the Peace Bridge, Bow River pathways, coffee shops, and the city’s top dining and shopping—this is truly urban luxury at its finest. (id:57557)
405 Brown Crescent
Amherstburg, Ontario
Welcome to this ideal family home in Amherstburg's desirable Kingsbridge subdivision! This fully finished raised ranch with a bonus room offers a spacious, family-friendly layout perfect for young or growing families. The main level features an open-concept design with a large kitchen, generous dining area, cozy living room, and a family room complete with a fireplace - perfect for gatherings and entertaining. The bonus room boasts an oversized primary bedroom with a walk-in closet and a private ensuite bath for your comfort and privacy. The lower level is fully finished, offering a third full bathroom, two additional bedrooms, and plenty of versatile space for play, relaxation, or a home office. With a total of five bedrooms and a large backyard, there's room for everyone to enjoy both indoors and out. (id:57557)
14 Robin Crescent
Lakeshore, Ontario
Be prepared to be wow'd! This Town & Country home is a stunner and at a fantastic price! This 2 bed, 2 bath, home has been renovated from top to bottom with meticulous attention to detail. Walk in to large open concept great rm w/dream kit w/istand w/quartz counters w/waterfall edge! All brand new stainless steel apps, ample cabs, room for a dining table, and perfect for entertaining overlooking the bright liv rm. 2 big bdrms, both w/double clsts, luxurious 5pc bath w/double sinks! PLUS a 2nd full bath! Good size laundry room, brand new deck, the list of updates is literally endless. Everything is new and sparkling! (id:57557)
42 St David Street
Kawartha Lakes, Ontario
Welcome to 42 St. David St., Lindsay -- where the ultimate man cave dream becomes reality! This incredible 40 x 60 ft heated shop is the true showstopper, boasting in-floor heating, soaring ceilings, oversized doors, and enough space for all your toys, tools, and projects. Whether you're a car enthusiast, craftsman, or just want the ultimate hangout space, this shop is second to none. This 3+1 bedroom 2 bath two story brick home is set on a massive manicured park like lot that is beautifully fully fenced and offers you an incredible list of features and upgrades throughout including: 3 nice size second floor bedrooms, second floor 4 pc bath, partially finished basement with possible 4th bedroom and a new beautiful 3 pc bath with heated floor, nice main floor layout out, direct entrance to the deep attached garage with hot tub room at the rear, eat in kitchen with walk out to the covered porch overlooking the sprawling oasis backyard with newer saltwater pool, gazebo on a concrete pad, absolutely adorable doll house like bunkie, and fire pit at the rear of the property. All windows roof and furnace in the home have been updated in the last 5 years, brand new central air conditioning, security system, natural gas appliances including stove, water heater and BBQ hookup and the list truly goes on and on. This property is walking distance to public schools & high schools. If you have been looking for a country sized property with a fantastic shop but the convenience of in town living 42 St. David street is just what you have been waiting for. Unique properties like this do not come available often. Matterport virtual tour in Sales Brochure. (id:57557)
160b Sienna Avenue
Belleville, Ontario
For Lease - BRAND NEW 2 bedroom lower level apartment in a legal duplex available for rent immediately. In-suite laundry and large bedrooms and lots or storage make this apartment better then most! Great location in Potters Creek within walking distance to Loyalist College. Unit comes complete with new fridge, stove, washer, and dryer and is heated/ cooled with an economical heat pump. Completely private entrance from the homes side or through your private single garage (with remote). Upper unit is occupied by the property owner so you know things will be cared for! Unit is easy to view with just 24 hours notice. (id:57557)
1009 Kirbys Beach Road W
Bracebridge, Ontario
THIS PRICE INCLUDES 1005 KIRBY'S BEACH ROAD. Discover this versatile and charming property, perfect for a personal residence, family home, in-law suite, or an income-generating investment! This meticulously maintained home boasts a low-maintenance exterior featuring a durable metal roof and vinyl siding, ensuring peace of mind for years to come. KEY FEATURES: Efficient Systems: Equipped with a septic system installed in 2014 and three heat pumps for year-round heating and cooling comfort. Charming Interiors: Experience the allure of vaulted ceilings that enhance the spaciousness of the living area. Comfortable Living: This property offers 2 cozy bedrooms and a full bathroom, along with a private laundry room for added convenience. Prime Location: Just steps away from Kirby's Beach, providing easy access to the stunning Lake Muskoka, perfect for summer fun and relaxation. Modern Amenities: Enjoy the benefits of an on-demand hot water system and energy-efficient vinyl thermopane windows. Efficient Crawl Space: The concrete block crawl space has been fully spray-foamed, ensuring optimal energy efficiency. This unique property also shares the water system with 1005 Kirby's Beach Road, offering two properties for the price of one while maintaining separate ownership. Don't miss this incredible opportunity to own a versatile home in a fantastic location! (id:57557)
1005 Kirby's Beach Road
Bracebridge, Ontario
THIS PRICE INCLUDES 1009 KIRBY'S BEACH ROAD. Where can you find a property that truly has it all? Look no further! This exceptional custom-built home offers the perfect balance of indoor living and outdoor enjoyment, ideal for family gatherings, gardening, or cozy bonfires under a star-filled sky. Eco-Friendly Living: Enjoy the benefits of solar panels on the roof that not only reduce energy costs but also generate income! Also, metal roof and vinyl siding...low maintenance. Prime Location: Just steps away from Kirby's Beach, providing easy access to the beautiful Lake Muskoka. Thoughtfully Designed: This home has been lovingly maintained since it was built. It offers it all, a muskoka room, large primary with ensuite and walking, 2 good sized bedrooms, large entry foyer with plenty of storage and large windows in every room. Spacious Interiors: Experience an open-concept living space with a central woodstove that brings warmth and charm to every room. Natural light floods in, creating a bright and inviting atmosphere. Accommodating Layout: Featuring 3 spacious bedrooms and 2 full bathrooms, plus a sauna accessible through the delightful Muskoka room. Double Detached Garage: Includes a coach house above, offering a self-contained space for guests complete with a kitchenette and private bath. Abundant storage options throughout the property ensure you have space for all your belongings. To say that this property has a backyard Oasis is an understatement. We have a stunning outdoor area with potting shed, antioxidant berries currently growing and ready for you to cultivate your green thumb in a serene environment. This property also features a private septic system, separate from 1009 Kirby's Beach Road. As the water treatment system is shared with 1009 Kirby's Beach, these two homes are being sold together. Don't miss out on this incredible opportunity! (id:57557)
9 Reynolds Place
Prince Edward County, Ontario
Welcome to the vibrant adult lifestyle community of Wellington on the Lake, where comfort, convenience, and a welcoming atmosphere seamlessly blend in this meticulously maintained bungalow on leased land. Beautiful hardwood floors flow throughout the open living spaces, creating a warm and inviting environment. The spacious eat-in kitchen is a chefs dream, featuring sleek granite countertops, abundant cabinetry, and direct access to the pantry/laundry room with a convenient stackable washer and dryer. The generous primary bedroom offers a peaceful retreat with its own ensuite bathroom for added privacy and comfort. Adjacent to the living area, the versatile den boasts a walkout to the expansive 12x24 deck, offering the perfect space for relaxation, outdoor dining, or hosting gatherings. This room also doubles as an ideal second bedroom. The covered front porch connects effortlessly to the attached garage, providing both security and convenience. Step outside and enjoy the serene backyard views from the large deck, or take advantage of the community's fabulous amenities. The clubhouse offers an array of activities, and you're just steps away from the golf course and Millennium Trail, perfect for active living. Ideally situated near the charming village of Wellington and the scenic beauty of Prince Edward County, this home is the perfect blend of relaxed living and exciting exploration. Don't miss your chance to make this your next home! **EXTRAS** All gutters fitted with Leaf Filter Gutter Protection-Lifetime Warranty, stays with house. Patio furniture and gazebo included. (id:57557)
44 Eleanor Street
West Perth, Ontario
Welcome to this well maintained bungalow nestled in a peaceful neighborhood, perfect for families or those looking to downsize without compromise. This inviting home boasts an open-concept design, where the living room, dining area, and kitchen seamlessly flow together, creating a warm and welcoming space. The main level features three bedrooms, including a principal room with a walk-in closet. A well-appointed 4-piece bathroom completes this level, offering both convenience and style. Downstairs, the fully finished basement provides additional living space, featuring a recreation room with a cozy electric fireplace, an open area perfect for a second sitting space, home gym, or games room, a laundry room, a 3-piece bathroom, and plenty of storage. Outside, you'll love the double-car garage and private backyard, perfect for summer barbecues or quiet evenings. This home is waiting for its next family. (id:57557)
206 - 99b Farley Road
Centre Wellington, Ontario
Premium rental opportunity available August 1st, 2025. This remarkable offering includes one underground parking spaces, a spacious storage locker, and balcony basking in the southern exposure. This condo epitomizes luxury with its high-quality finishes, featuring elegant quartz countertops throughout, stainless steel appliances, a washer and dryer for your convenience, and an eco-friendly Geothermal climate control system, among other premium amenities. The sought-after layout showcases two generously sized bedrooms, each with its own ensuite bathroom.It's the perfect blend of comfort, style, and quality, ensuring that you can live your best life without compromise. Don't let this opportunity slip through your fingers! (id:57557)
68 Bear Lake Road
Georgian Bay, Ontario
Stunning southern exposure with rare, open water, cabin with BIG potential! This is the opportunity savvy buyers dream about- but rarely find. Located on a municipally maintained, year-round road, this level waterfront property delivers a front-row seat to a mesmerizing southern view that simply never gets old. Sun-soaked days, golden reflections just feet off the water, and panoramic, unobstructed vistas- all from the comfort of your seasonal 3 bedroom, 1 bath cabin. But here's the kicker; this isn't just a charming lakeside retreat. It's a prime development opportunity. With the cabin situated very close to the water on a level lot, you've got the foundation for your dream build- whether that's a modern lakehouse or a legacy family escape. Use it now (comes fully furnished), upgrade later - or jump straight into your vision. Properties like this don't last, especially with this kind of exposure, access, and potential. Southern views? Check. Road access all year? Check. Expansion possibilities? Check. Don't sleep on this one- if you've been waiting for a lakefront opportunity, this is it. Your dream waterfront lifestyle starts here. Being sold "as is, where is" due to age of structure. (id:57557)
1640 Carman Road
Quinte West, Ontario
Welcome to 1640 Carman Road in Quinte West- an exceptionally renovated home nestled on a sprawling country lot just 15 minutes to the 401 and downtown Trenton. This thoughtfully updated residence offers a blend of modern finishes and functional design, perfect for those seeking peace, privacy, and plenty of space for vehicles, tools, and toys. The main level features an open-concept layout with vaulted ceilings and a bright, spacious living area. A few steps up, you'll find a stunning white shaker-style kitchen with granite countertops, a butcher block island, subway tile backsplash, and stainless steel appliances, all less than three years old. This carpet-free home offers three bedrooms on the upper level and one bedroom on the lower level, which also boasts a cozy fireplace and abundant natural light thanks to large windows and walkout access from three separate exits. Enjoy the convenience of an attached single-car garage as well as a detached 30' X 34' heated triple-car garage with a lean-to. This impressive space features an oversized garage door, woodstove and propane heat, running water, and a welding plug-perfect for hobbyists or anyone in need of a serious workshop. Step outside to relax on the composite deck or entertain on the stamped concrete patio overlooking the peaceful backyard. Additional highlights include keyless entry at both the detached garage and main entrance, New roof and windows an owned propane hot water tank, and Bell Fibe available at the road. A truly move-in-ready property offering the best of country living with modern comfort. (id:57557)
Pt Lt 4 Mitchells Crossroad Road
Prince Edward County, Ontario
Consider this lovely 35 acre parcel with sun lit open spaces and a backdrop of canopied by trees. It's a perfect spot for the New Home or Hobby Farm you've dreamed of. With a central and quiet County location and possible severance opportunity, this one is not to be missed! (id:57557)
18 Venture Way
Thorold, Ontario
For as low as 3% Interest - Included Legal Basement Apartment! Up to 5% GST rebate available for First Time Home Buyers (FTHB) Discover The Escarpment, a 2,908 sq ft home that blends luxury, flexibility, and serious value for today's families. This home comes complete with a finished legal basement apartment - a one-bedroom suite with a private entrance, full kitchen, and full bathroom - ideal for rental income, in-laws, or multi-generational living. Need even more space? Upgrade to a 2-bedroom legal unit. With 5 bedrooms and 3.5 bathrooms, this home is thoughtfully designed for both everyday living and elevated entertaining. The main and second floors offer 2,170 sq ft of open-concept space with 9' ceilings, oversized windows, and premium finishes throughout. The chef's kitchen includes quartz countertops, custom cabinetry, and a large island that flows seamlessly into the living and dining areas. Upstairs, enjoy a spacious primary suite with spa-inspired ensuite and walk-in closet, plus three more bedrooms for kids, guests, or a home office. Crafted with over 90 curated features and finishes, every model we build is backed by superior craftsmanship and real-life experience - from our family to yours. Built by a team of expert planners, architects, engineers, and trades, The Escarpment is more than a home - it's a future-proof investment. (id:57557)
25 Venture Way
Thorold, Ontario
For as low as 3% Interest - Included Legal Basement Apartment! Up to 5% GST rebate available for First Time Home Buyers (FTHB) The Niagara model features a fully finished, legal basement apartment with a private entrance - perfect for multi-generational families, investors, or anyone needing extra space and flexibility. Choose a basement finished with a 1-bedroom layout or upgrade to a 2-bedroom suite for even more options. Whether it's for in-laws, rental income, or older kids, this home is designed to grow with you. With a total of 2,623 sq ft of finished living space, this 5-bedroom, 3.5-bathroom home offers a thoughtful layout built for real life. The main and second floors span 2,015 sq ft, featuring 9' ceilings, oversized windows, and premium finishes throughout. At the heart of the home is a gourmet kitchen with quartz countertops, custom cabinetry, and a large island that flows into the open living and dining areas - ideal for entertaining or everyday family life. Upstairs, the private primary suite includes a spa-inspired ensuite and walk-in closet, while four additional bedrooms and two more bathrooms offer plenty of space for kids, guests, or home offices. With over 90 curated features and finishes, The Niagara blends timeless design with everyday functionality and long-term value. Whether you're upsizing, investing, or planning for the future, this home delivers space, style, and lasting flexibility. (id:57557)
12 Linton Court
Uxbridge, Ontario
Welcome to this stunning 4-bedroom, 4-bathroom home, perfectly located on a quiet court and set on an expansive 1/3-acrelot. Offering 2,871 sq. ft. of thoughtfully designed living space, this home is ideal for growing families or multi-generational households. The main floor boasts a spacious formal living room, a large dining room perfect for gatherings, and a separate den ideal for a home office or cozy reading nook. The custom kitchen features granite countertops and seamlessly connects to a bright, open family room addition, creating an inviting space for everyday living and entertaining. Upstairs, you'll find four generously sized bedrooms, including a comfortable primary suite. The partially finished walk-up basement offers fantastic flexibility whether as a rec room for the kids, a home gym, or an in-law suite with private access. Just a short walk to both elementary and secondary schools, this home combines space, comfort, and location in one exceptional package. Don't miss this fantastic opportunity! (id:57557)
16 Venture Way
Thorold, Ontario
For as low as 3% Interest! Up to 5% GST rebate available for First Time Home Buyers (FTHB) Welcome to The Brock - a beautifully designed 1,880 sq ft home, available as a single-family residence with the option to add a fully finished, legal 1-bedroom basement apartment. Whether you're looking for a classic family home or want the flexibility of multi-generational living or rental income, The Brock adapts to your needs. This 3-bedroom, 2.5-bathroom layout offers a spacious open-concept main floor, ideal for modern living and effortless entertaining. From soaring 9' ceilings to designer finishes and high-performance materials, every detail has been carefully considered. The kitchen is a true centerpiece, featuring quartz countertops, custom cabinetry, and a large island that flows into the dining and living areas - perfect for everyday life or hosting guests. Upstairs, the serene primary suite includes a walk-in closet and spa-like ensuite, while two additional bedrooms offer flexible space for family, guests, or a home office. Choose from three distinct models, each offering over 90 curated features and finishes to reflect your personal style and priorities. Designed with intention and built with lasting quality, The Brock delivers a home where functionality, comfort, and long-term value come together. (id:57557)
13 - 110 Kellies Way
Blue Mountains, Ontario
Ideally situated just minutes from the slopes of Blue Mountain and the vibrant Village, this 2076 sq. ft. chalet offers the perfect blend of year-round lifestyle and modern convenience. Step into a thoughtfully designed interior featuring 3 bedrooms and 3 full bathrooms, providing ample space for families, guests, or weekend getaways. At the heart of the home is a stylish open-concept kitchen, complete with sleek cabinetry, stainless steel appliances, and a large island perfect for casual meals or entertaining. The rest of the layout offers defined living spaces for relaxation and privacy, making it easy to unwind after a day of skiing, hiking, or exploring the area's many attractions. Enjoy mountain views from the completely rebuilt and oversized upper-level decks recently updated and fully paid for offering the ideal outdoor space to relax or entertain. With its unbeatable location and well-appointed design, this chalet is a must-see for anyone seeking comfort, style, and easy access to all that Blue Mountain has to offer. Please note the furnishings may be purchased as a separate item negotiated outside the real estate transaction. (id:57557)
1360 Rymal Road E
Hamilton, Ontario
1360 Rymal Road East is a rare chance to secure a high-profile corner property with C7 zoning in one of Hamilton’s most desirable and fastest-growing corridors. This site commands massive daily traffic counts, delivering unmatched exposure for any future development. Whether you’re looking to build retail, service commercial, or a mixed-use concept, this location puts you in the heart of continuous residential expansion and strong surrounding demographics that will drive consistent demand and long-term value. Savvy investors and developers will appreciate the multiple strategic ways to finance and acquire this site — giving you the flexibility to structure the deal to maximize returns and minimize risk. Sites like this, with unbeatable frontage, visibility, and flexible zoning, are becoming harder to find on the East Mountain. Take advantage of this exceptional opportunity to anchor your next project in a high-growth area with strong upside and endless potential. Act now — secure 1360 Rymal Road East and unlock the full value this prime corner lot offers. Contact us today for details and to discuss how you can make this site yours. (id:57557)

