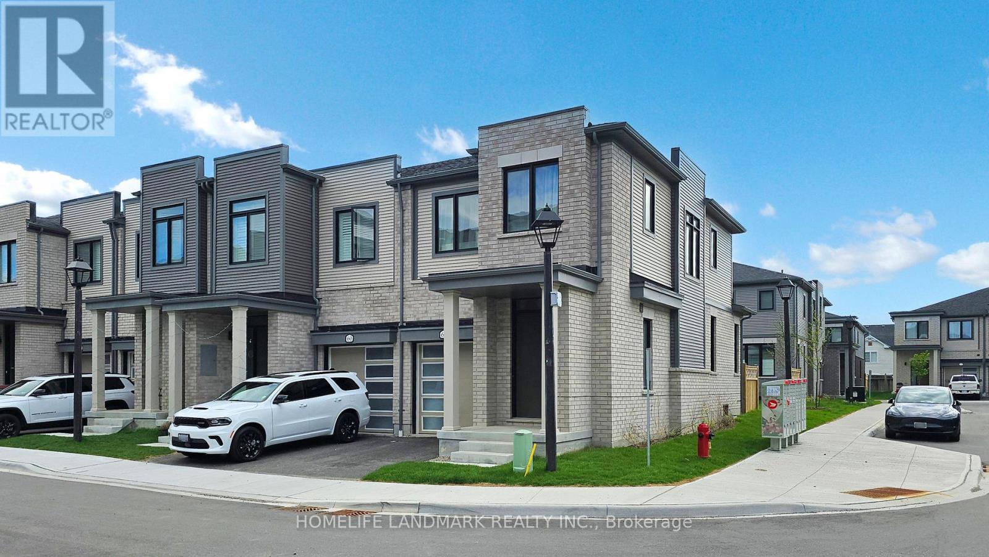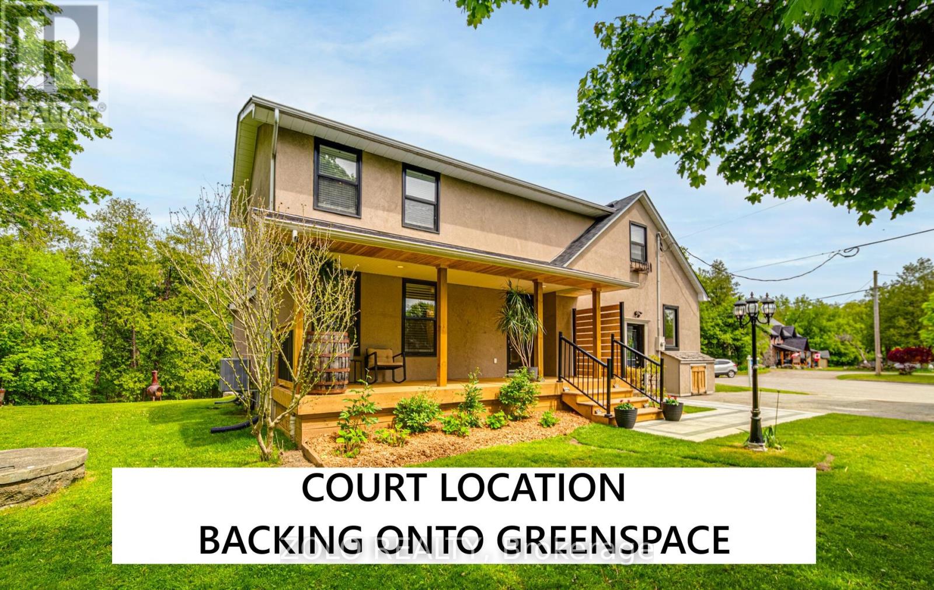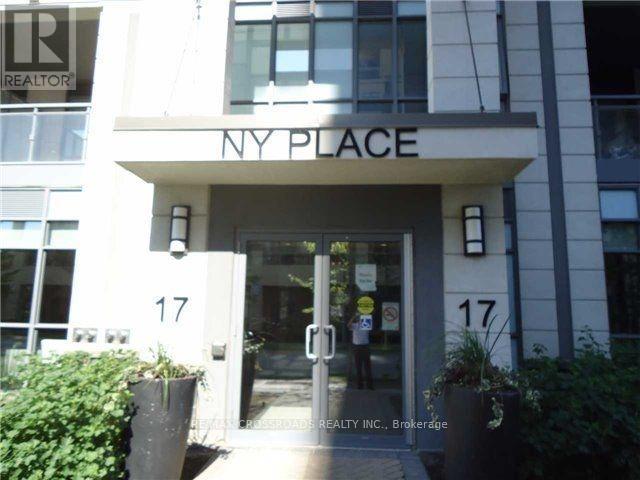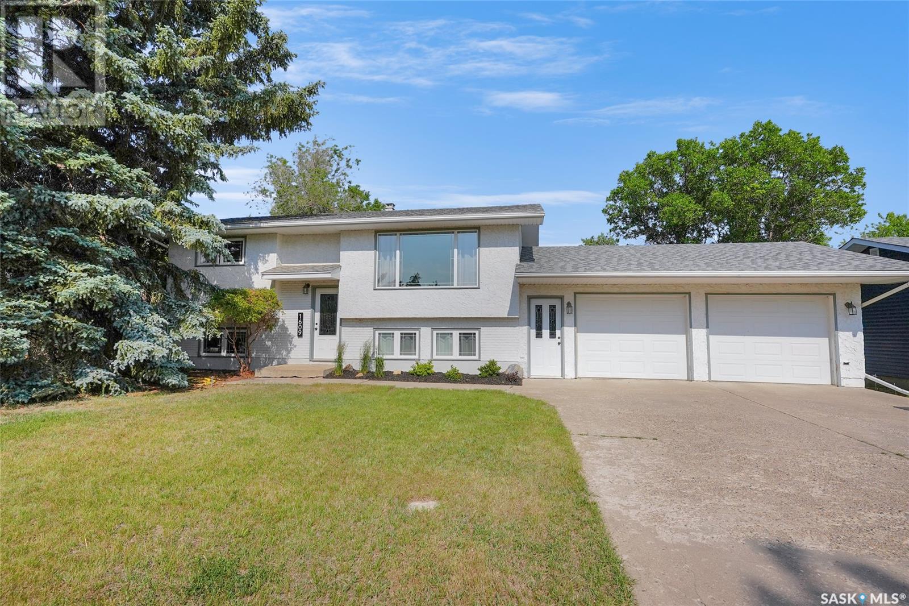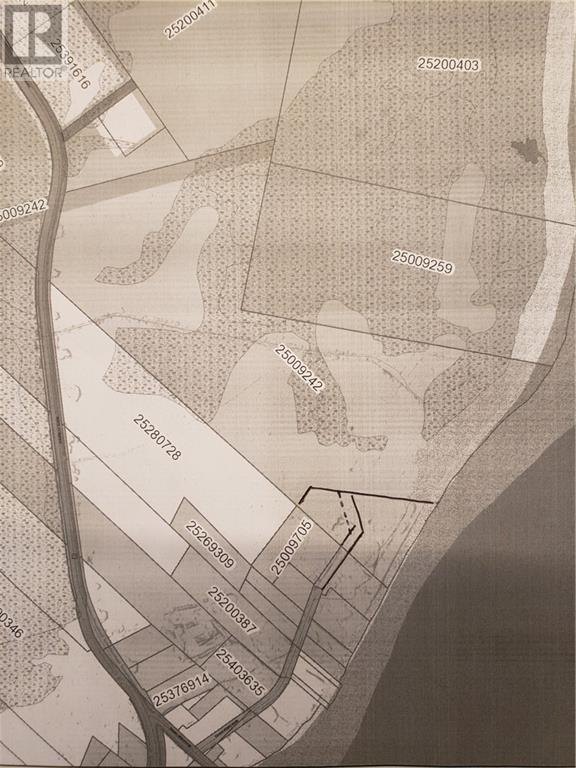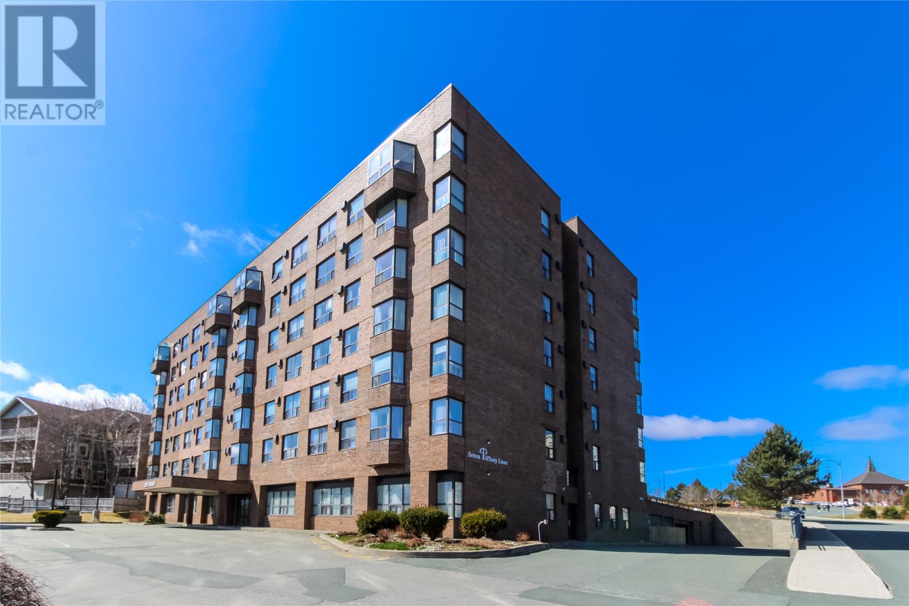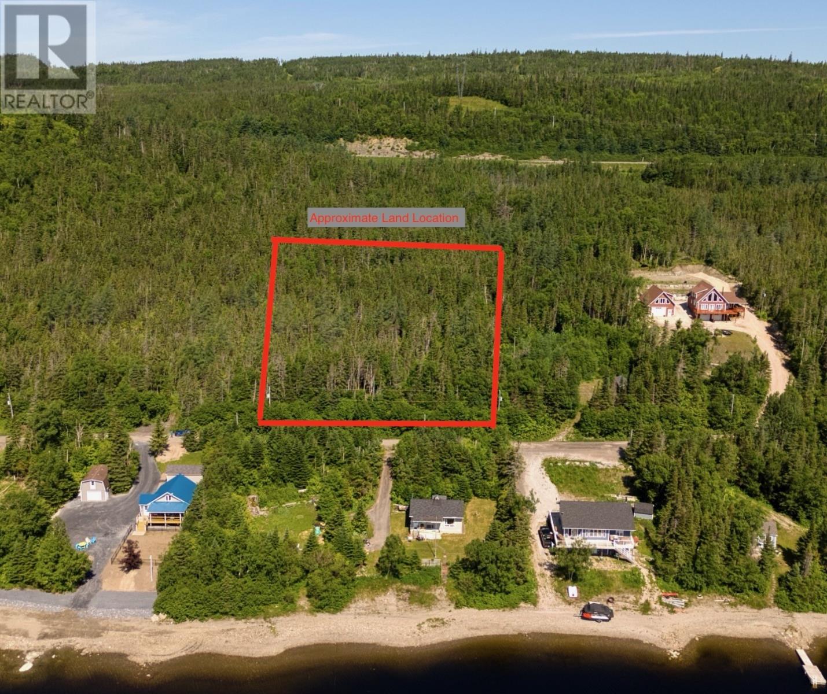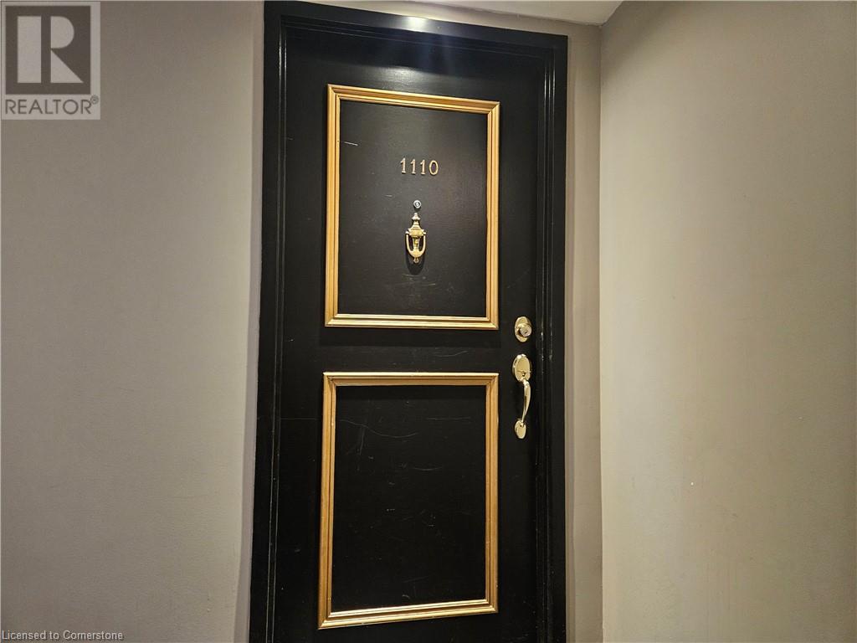1506 Williams Lane
Frontenac, Ontario
Off-Grid Serenity on Leggat Lake. Experience the ultimate in privacy with this stunning off-grid home, nestled on 7 acres of pristine land along 800 feet of serene north shore of Leggat Lake. This 8-year-old custom-built home blends modern comfort with sustainable living, offering the perfect retreat from the hustle and bustle of everyday life. The home features an open-concept kitchen, dining and living room, beautifully finished with hardwood flooring throughout, and tile in the kitchen. A wood fuelled cook stove as well as a propane stove to cook on. A screened-in summer porch and large deck overlook the tranquil lake, making it ideal for entertaining or simply enjoying the natural beauty that surrounds you. Upstairs, you'll find the primary bedroom with a cozy office space and a second bedroom. Also, a full 3-piece bathroom with a soaker tub. The main floor boasts one bedroom and a 3-piece accessible bathroom with a walk in shower, perfect for easy living. The lower level includes a recreation room with a propane stove and a fourth bedroom, making it a great space for guests or additional living areas. Wood stove in the main floor living room and propane stove in the rec room on the lower level heat the home comfortably with radiant hot water heating ensuring year-round comfort. Enjoy the ultimate off-grid experience with solar power generation and a backup generator. The home is equipped with a drilled well, ensuring fresh water year-round and a full septic system. The top-quality construction includes a poured concrete foundation, a lifetime fibreglass shingle roof and Canexel siding, offering durability and peace of mind. The property also features a large 28.5 x 40.5 garage, ideal for storage or a workshop. Whether you're looking for a year-round retreat, a summer escape, or a place to explore the great outdoors, this property has it all. Live off the grid in the lap of nature, and make this incredible piece of paradise yours today. (id:57557)
62 Sorbara Way
Whitby, Ontario
Discover the best location in this new Sorbara community ideally situated away from the hustle of main roads, while offering unbeatable access to transit and everyday conveniences.This stunning end-unit, 2-storey modern townhome is flooded with natural light and showcases a sleek, contemporary design. The traditional backyard provides the perfect space for private gatherings or a safe play area for kids. Step inside to an open-concept living and dining area featuring 9-foot smooth ceilings and upgraded hardwood flooring throughout. The modern kitchen is a chefs delight, boasting a center island with a breakfast bar and upgraded quartz countertops. Elegant oak stairs lead to the upper level, where youll find three spacious bedrooms. The primary suite offers a walk-in closet and a luxurious ensuite with a double vanity and glass walk-in shower. Thoughtful upgrades include garage ceiling insulation and a smart MyQ garage opener, enhancing warmth, comfort, and quiet in the upper bedroom. Enjoy added convenience with second-floor laundry, complete with high-end LG ThinQ washer and dryer. The full basement is a blank canvas ready to become a home gym, office, kids playroom, or additional bedroom. Located just steps from Brooklin High School, and offering easy access to Hwy 407 and 412, plus nearby shopping, dining, and transits. Backed by a Tarion warranty for your peace of mind, this gorgeous freehold townhouse is the perfect place to call home. Dont miss your opportunity to own this exceptional property! (id:57557)
329 Buena Vista Avenue
Oshawa, Ontario
Offers Welcome Anytime! Excellent Investment or First-Time Buyer Opportunity in Oshawa's Sought-After McLaughlin Neighbourhood! Why rent when you can own? This charming 4-bedroom home offers more than 1,700 sq ft of living space ideal for savvy investors or first-time buyers looking to enter the market. Located in the desirable McLaughlin community, you're just minutes from the Oshawa Centre, top-rated restaurants, parks, schools, and all essential amenities. Convenience meets potential in this prime location! Inside, enjoy a rare main floor primary bedroom, with three additional spacious bedrooms on the second floor plus two full bathrooms. Combined Living Room and Dining Room as well as a bright kitchen with an eat-in area and walk-out to deck and private backyard. Step outside to discover a detached garage with a workshop, a deep 139 ft lot (40 ft wide), and parking for 5+ vehicles. With excellent development potential, this property is a smart investment with room to grow. Don't miss this opportunity to own in one of Oshawa's most convenient communities! (id:57557)
1603 - 2033 Kennedy Road
Toronto, Ontario
MOVE IN READY! Bright and spacious two bedroom condo with parking. West facing balcony and North facing bedrooms for quiet enjoyment. Open concept layout featuring 9ft ceilings, floor to ceiling windows with roller blinds installed. High-end finishes with built in appliances, full size front load washer.24/7 Concierge, friendly building staff and professional management onsite to assist you. Top Amenities, when finished will Include: library, music room, kids play area with rock wall, party room, fitness center with yoga studio. Excellent location, turn out to HWY 401, TTC bus stop, short distance to Agincourt Mall, Kennedy Commons for restaurants, supermarkets and entertainment. Unit will be professionally cleaned and move in ready for future residents! (id:57557)
46 Lawson Road
Clarington, Ontario
Nestled on a quiet dead-end street and surrounded by mature trees and expansive greenspace, this charming 2-storey home offers 4 bedrooms and 3 bathrooms along with a rare combination of privacy, comfort, and refined style. Tastefully updated throughout, the home features sleek laminate flooring, pot lights, and crown moulding that enhance its modern appeal. The sun-filled living room is both warm and inviting, centered around a gas fireplace and offering tranquil views of the lush greenery that wraps around the east side of the property. The spacious dining room is ideal for gatherings, with a walk-out to a custom deck that overlooks sprawling lawns and uninterrupted greenspace creating the perfect backdrop for entertaining or enjoying a quiet morning coffee. The thoughtfully designed kitchen includes ample pantry space, a stylish coffee bar, and open to the dining room ideal for both daily living and hosting with ease. With four generously sized bedrooms, including a versatile main floor option. The primary suite is a peaceful retreat, offering scenic views, a renovated 3-piece ensuite, and a walk-in closet. Additional highlights include a separate entrance to the basement, a detached garage, and a long list of updates: professionally landscaped front and back yards, a new custom deck, furnace (2021), AC (2022), some new windows and sliding door (2023), 200 AMP electrical panel, owned hot water tank, and shingles (approx. 2018). No Sidewalk and Parking for 4+ cars. Located close to shops, restaurants, 401 and more! Whether you're looking for sophistication, comfort, or a seamless connection to nature, this home delivers it all. (id:57557)
610 Greenwood Avenue
Toronto, Ontario
Welcome to 610 Greenwood Ave, located south of The Danforth! Beautiful 3+1 Bedroom, 3 Bath Home with parking, a Walker's and Biker's Paradise! This inviting and functional property offers modern updates and charm in an unbeatable location. Ideally situated just steps from the vibrant Danforth, this home provides ultra-convenient access to the Subway Station. You're also a drive away from downtown and the scenic Woodbine Beach. Get greeted by its great curb appeal and a large porch with a seating area. Inside, you'll find a bright and large welcoming foyer with ceramic tile flooring, and an ample combined living and dining area featuring an elegant French door, hardwood floors, pot lights, and plenty of natural light. The eat-in kitchen features granite floors, granite countertops, custom backsplash, stainless steel appliances, and it overlooks a private patio. The second level offers three comfortable bedrooms with ample closet space and a 4-piece bathroom. The finished basement features a separate entrance, an extra bedroom, two full bathrooms, a dedicated laundry area, and additional closet/storage space, making it ideal for extended family, guests, or a home office. Step outside to your private patio, complete with a one-car garage and laneway access, ensuring parking is never a hassle. This home provides a true convenience in the heart of the city. A Must See! (id:57557)
618 Galahad Drive
Oshawa, Ontario
Offers Welcome Anytime! Perfect for First-Time Buyers, Downsizers & Investors! Welcome to this charming semi-detached gem nestled in one of Oshawa's most desirable neighbourhoods. Larger than it appears, move-in ready and full of character, this home offers a comfortable and convenient lifestyle for families and savvy buyers alike. Step inside to a sun-filled living room featuring a large picture window, creating a warm and inviting space to relax. The dining room offers a seamless walk-out through sliding glass doors to a private backyard with no rear neighbours, a perfect retreat for summer barbecues and peaceful mornings on the deck. This home features 3 spacious bedrooms, 2 bathrooms, and a finished basement with a separate entrance ideal for extra living space, a home office, or the in-laws. The large front porch is perfect for enjoying your morning coffee, while the garden and storage shed add extra value and functionality. Enjoy fresh, neutral decor with new broadloom and fresh paint throughout, making it easy to make this space your own. With parking for 3 cars in the driveway, convenience is never an issue. Located just minutes from the shops and restaurants at Harmony and Taunton, Delpark Homes Centre, and surrounded by top-rated schools and beautiful parks, this home combines the best of lifestyle and location. Extras include, new AC, new tankless HWT, new induction stove & dishwasher, renovated basement bathroom and new blinds! Don't miss out on this exceptional opportunity your next chapter starts here! (id:57557)
40 Horseley Hill Drive
Toronto, Ontario
Calling First-time Buyers, young upsizing families & investors. Don't Miss Out This Well Maintained and Cared 2-Storey 3+1 Freehold Townhouse In Well Developed Malvern Community. Functional Layout, Hardwood Floor Throughout, Lots of Pot Lights, Bright & Spacious Featuring A Modern Kitchen W/ Ceramic Back Splash & Plenty Of Cabinets. Master Br W 3pc ensuite & closet. Cozy Finished Bsmt W/ Rec & 4th Br W/ 3 Pc Ensuite, Oversized Driveway, Private Fenced Yard For Great Privacy. Steps To School, Library, Parks, Ttc, Hospital, Place Of Worship, Shopping, Mins 2 Highways & All Other Amenities. (id:57557)
14 Hillock Place
Toronto, Ontario
This recently Fully Renovated Detached <> on main floor +3 Bedroom in basement Bungalow Is Just Waiting For A New Owner To Move-In. List Of Renovations Include Upgraded Kitchen W/ Quartz Countertop. Upgraded Washrooms, Upgraded Bedrooms, Newer Laminated Flooring, Newer Furnace, Newer Windows, And Upgraded Elf. A Very Nice Backyard With Access To Park That Has A Walking Path, A Creek, And Parkland Basement Potential For Rental Space. Just Come And See. ** Nitharson Muthukumarasamy (id:57557)
3317 - 70 Temperance Street
Toronto, Ontario
Location! Location! Location I N D X Luxury Condo In The Heart Of Financial District. Bright And Spacious 2 + Den Unit In Immaculate Condition. Spectacular North Views Of City Hall And The Toronto Skyline. Steps To City Hall, Eaton Centre, Subway, The Path, U Of T, Ryerson, George Brown, Hospitals And All Other Amenities. 9' Ceilings. Tons Of Natural Light With Floor To Ceiling Windows. Designer Kitchen With Integrated Appliances. 5 Star Amenities. (id:57557)
3104 - 120 Homewood Avenue
Toronto, Ontario
Refined city living at its best. This freshly updated 2-bedroom, 2-bath northeast corner suite offers 868 square feet of thoughtfully laid-out space, with natural light pouring in from oversized windows and a bright, airy feel throughout. A private balcony extends the living space outdoors perfect for morning coffee or a quiet wind-down with sweeping open views to the north and east. The open-concept kitchen has been tastefully refreshed with on-trend white vinyl-wrapped cabinets (April 25), granite countertops, and a functional island that makes both meal prep and entertaining feel effortless. Both bathrooms feature matching updated cabinetry for a clean, cohesive look. Freshly painted walls, newer wide-plank laminate floors, and bold, contrasting interior doors add a modern polish. Newly installed LED pot lights and ceiling fixtures brighten every corner, giving the suite a crisp, contemporary vibe. The bright and airy primary bedroom enjoys wall-to-wall windows, a 4-piece ensuite bath, and generous closet space, while the second bedroom is cleverly outfitted with a Custom Built-In Murphy Bed/Desk ready to flex between guest room, home office, or both. Pull it down and you have a bed, lift it up and reveal a ready to work desk space. Two full bathrooms offer timeless finishes and upgraded fixtures, perfectly balancing style and utility. This impeccably managed Tridel building spoils residents with a full suite of amenities: 24-hour concierge, fitness centre, outdoor pool with cabanas, hot tub, BBQ area, theatre, party room, and more. Steps to transit, parks, dining, and everything that makes downtown Toronto worth calling home, this is a polished, move-in-ready space for those who know quality when they see it. (id:57557)
702 - 386 Yonge Street
Toronto, Ontario
High Demand Aura Building, Se-Corner Suite With One Of The Best 2 Bed + Den Layouts. 1056 Sqft + 160 Sqft Wraparound Balcony. Open-Concept, Modern Kitchen W/ Granite Countertop, Centre Island. Additional Den Is Perfect For A Home Office Or The 3rd Bedroom, Direct Access To Subway, Conveniently Located Close To Uoft, Ryerson, Hospitals. Nothing Beats The Convenience Of Aura! (id:57557)
1806 - 33 Isabella Street
Toronto, Ontario
****ONE MONTH FREE RENT!**** Attention students, newcomers, and city lovers! Score this completely updated 1 Bedroom unit at 33 Isabella, located at Bloor & Yonge the core of downtown Toronto! ALL UTILITIES INCLUDED (heat, hydro, water) in this rent-controlled beauty no surprise bills, just add Wi-Fi and your furniture and you're all set. Recently renovated top to bottom, this building competes with brand-new condos, offering breathtaking skyline views, new kitchen and appliances, fresh paint, upgraded hardwood and ceramic flooring, and refurbished balconies. Optional air conditioning available just ask! Steps away from the subway, University of Toronto, Toronto Metropolitan University, shops, restaurants, entertainment, medical centers, and the financial core. Ideal for busy students or working professionals looking for location and comfort. Top-Tier Building Perks: Updated common lounge, fitness center, study space, games room, kids' play area, and a bright laundry room meet friends and neighbours right downstairs! Parking offered at $225/month. Realtors welcome we're happy to work with your clients! Book your tour now this unit won't stay available long! Move-in Date: Immediate Promo: ****1 Month Rent-Free on 1-Year Lease**** (id:57557)
603 - 30 Church Street
Toronto, Ontario
Large 1550 Square Foot Suite in Prime Downtown Historic St Lawrence Market Neighbourhood. Perfect 100 WalkScore! Unique split level, floor thru layout offers ample privacy and both south & north views over this charming neighbourhood. Excellent layout offers 2 bedrooms/ 2.5 bathrooms. Windowed eat-in kitchen, dining room & huge laundry room that could function as a separate den. Feature of Dining Room & Laundry Room is glass block windows for natural light. Lovely views of historic Gooderham Building and steps away from Berczy Park. Enjoy all the conveniences of downtown living right at your doorstep. Underground parking and visitor parking. Party Room. Rooftop Garden with herbs and BBQ. (id:57557)
1315 Lansdowne Avenue
Toronto, Ontario
Lovely Versatile Family Living with Income Potential at 1315 Lansdowne Avenue. Welcome to this well-maintained 3+1 bedroom, 2 Kitchens, 2-bathroom home that perfectly blends comfort, style, and flexibility. Step inside to find gleaming hardwood floors and a bright, open-concept main level, where the living room, dining room, and kitchen flow seamlessly—ideal for both everyday life and entertaining. The kitchen features sleek granite countertops and offers a walkout through sliding doors to a private patio, perfect for summer barbecues or morning coffee outdoors. Downstairs, the finished basement provides even more space with an open plan sitting area, kitchen, bedroom, full bathroom, and a walk-up entrance—making it an ideal setup for an in-law suite or rental potential. Directly across the street, you'll enjoy the incredible convenience of Earlscourt Park—a beloved green space offering walking trails, sports fields, playgrounds, a skating rink, and the Joseph J. Piccininni Community Centre. Whether you're walking the dog, playing with the kids, or just enjoying some fresh air, this expansive park is like an extension of your own backyard. Offering a spacious layout, double car garage, and income-generating potential, this home is a smart and flexible choice—ideal for growing families, multi-generational households, or savvy investors. Move-in ready and full of opportunity—1315 Lansdowne Avenue is ready to welcome you home. (id:57557)
414 - 17 Kenaston Gardens
Toronto, Ontario
Welcome to NY Place, beautiful open concept 1 + 1 bedroom with 677sf + 68sf large balcony, open view overlooks Bayview subway station & courtyard, Boutique residence offers ultimate convenience across Bayview Village, subway entrance at your doorstep, YMCA, quick access to 401, stunning west view that fill the unit with natural light, 9' ceiling thru-out, upgraded floor and modern kitchen with granite counter top, stainless steels appliances, spacious primary bedroom fits a king size bed with ample closet and storage space. Ready to move-in, offers the perfect blend of comfort and convenience in an unbeatable location. One parking and one locker is included. Don't miss this incredible chance to live in one of the Toronto's most sought-after neighborhoods. (id:57557)
3403 - 1001 Bay Street
Toronto, Ontario
Welcome to 1001 Bay Street, a sophisticated high-rise residence in the heart of downtown Toronto. This beautifully designed two-bedroom, two-bathroom condominium is located on the34th floor and offers stunning, unobstructed views of the city skyline. Recently renovated, the suite features fresh finishes and a modern aesthetic throughout. The spacious andthoughtfully laid-out floor plan is filled with natural light, creating an inviting and comfortable living space ideal for both relaxing and entertaining. The unit is currently vacant and move-in ready, making it an excellent opportunity for end-users or investors looking for a turnkey rental property in a prime location. Residents of this exceptional building enjoy access to an impressive range of amenities, including a rooftop garden on the27th floor, a fully equipped fitness center, yoga studio, sauna, indoor pool, and a variety of sports facilities such as basketball, badminton, and squash courts. For those who work remotely or entertain often, the business lounge and stylish party rooms provide added convenience and flexibility. This unit also comes with a dedicated parking space and the comfort of 24-hour security. Located just steps from Torontos world-class shopping, dining, and transit, 1001 Bay Street offers an unbeatable downtown lifestyle in one of the citys most desirable buildings. (id:57557)
1609 11th Avenue Nw
Moose Jaw, Saskatchewan
Situated in Moose Jaw’s VLA, a desirable neighborhood, this home’s land spans over 11,380 sqft & features a fenced yard that offers a park-like atmosphere, ideal for family gatherings or simply enjoying the outdoors. You are welcomed by a dbl. front concrete driveway leading to a dbl. att. oversized garage. The inviting foyer opens into a bright living room, spacious enough to accommodate various furniture arrangements. New flooring and windows fill the space w/natural light, creating a warm & inviting environment. The living area transitions into the dining room, open to the kitchen. The kitchen is equipped w/a peninsula island & painted white cabinetry. A window overlooking the yard & a newer backsplash adds to the kitchen's charm. From the dining area, a patio door opens to a covered, enclosed, screened-in deck, providing a perfect spot to relax & enjoy the view. This floor is designed w/2 bedrooms & a 4pc. bath. Each bedroom offers ample space & natural light. The lower level features a spacious family room perfect for entertaining & family activities. Additionally, there are 2 more bedrooms, providing flexibility for guests or a growing family. A roughed-in door frame behind the drywall at the bottom of the stairs allows for easy access to create a 2nd bath, offering potential for future expansion. This home excels in providing storage solutions w/ample space in the utility room & under the stairs. The utility room houses a laundry area. Several upgrades have been made to enhance the home's appeal, including new shingles, windows, flooring, trims, doors, & PVC fencing on part of the yard. These improvements ensure that the home is both beautiful and well-maintained. One of the standout features of this property is the oversized dbl. det. Garage, (gas line is ready for a new future gas heater). All nestled within a great yard in an outstanding location. CLICK ON MULTI MEDIA LINK FOR VISUAL TOUR & CALL TODAY! (Primary Bedroom & Family Room virtually staged) (id:57557)
Lot Route 117
Pointe-Sapin, New Brunswick
Sea glass washed upon the shore, with so much frontage and trees galore, I guess you found the hidden treasure, You couldn't weigh it with a scale, Its as heavy as a whale, You never know what you will find, but its like you hit a gold mine, The view is breathtaking like nothing I have ever seen, to see beyond the water so far away and clouds in between, watch the boats sail into the bay, This is paradise I'd say. Come and walk the beach and smell the fresh air if you dare, You wont want to leave, It could be your next retreat, Nothing like living by the water and watching the sun rise in the sky, and take in the sunset after a swim when your soaking wet!!! If you have no future plans, book a viewing and come play in the sand!!! Land to be subdivided on firm deal Frontage is approx 240 Meters Acreage approx 64+/- Example in pics, Click on video to see drone footage Right of way deeded access to be added upon closing from sellers (id:57557)
7 Tiffany Lane Unit#602
St. John's, Newfoundland & Labrador
Welcome to a truly stunning condo with breathtaking views of the city — just imagine how beautiful the skyline will look at night from your living room! I’m excited to showcase this beautifully renovated 1,300 sq. ft., 2-bedroom, 2-bathroom condo located on the 6th floor of The Tiffany at 7 Tiffany Lane. This home has presents gleaming hardwood floors throughout the main living areas and spacious, light-filled rooms that easily fit full-sized furniture. A gorgeous, designed white kitchen features stainless steel appliances and a conveniently placed washer and dryer, plus an abundance of cabinetry and a built-in china cabinet perfect for entertaining. Updates include new electrical, plumbing, flooring, colonial-style doors, fresh neutral paint (2019) — every detail thoughtfully chosen to create a move-in-ready space. The primary bedroom offers double closets, a large layout to accommodate king-sized furniture, and a luxurious ensuite with glass shower doors and a bidet — a true spa-like retreat! The second bedroom is ideal for guests, a home office, or a creative space. The Tiffany is a secure 50+ building, exceptionally well-maintained building featuring underground parking, an on-site building manager, a common room for events, elevator access, and a main-floor storage unit. If you’re looking for an elegant, easy-to-maintain lifestyle in a quiet, convenient location — this could be the perfect home for you! This suite comes with underground parking to never worry about snow/ice ever again. (id:57557)
32b Pinchgut Lake
Pinchgut Lake, Newfoundland & Labrador
Lot 32B Pinchgut Lake is located near the main highway access and just minutes from the Pinchgut Lake entrance. It’s the perfect place to build your dream home or cottage overlooking the lake. This 2.41 acre lot is of sufficient size for septic approval and is near power lines for an easy connection. This large lot with year round access is in an ideal location, the perfect opportunity to become a part of this growing lake community. Reach out for more information and make this lot yours! (id:57557)
81 Guy
Shediac, New Brunswick
**2 BEDROOM INLAW SUITE WITH SEPARATE DOOR (2625 TOTAL FINISHED SQUARE FEET** Stunning New Build 3-Bedroom Home with 2-Bedroom In-Law Suite! (8 year lux warranty included) Welcome to your dream home! This beautifully crafted new build offers the perfect blend of modern luxury, functionality, and unbeatable location. Step into the spacious main floor featuring ENGINEERED HARDWOOD throughout, an open-concept living area, and a gourmet kitchen complete with QUARTZ countertops, high-end finishes, and ample cabinetry. The primary bedroom is a true retreat, offering a walk-in closet and a luxurious ensuite bathroom with a SOAKER TUB and QUARTZ countertops. With 3 generously sized bedrooms and 2 full bathrooms on the main floor, this home is perfect for families, professionals, or those who love to entertain. Extend your living space outdoors with a large attached deck Youll also appreciate the attached GARAGE and PAVED driveway, providing both comfort and convenience year-round. This home has also been LANDSCAPPED with hydroseed. The lower level offers exceptional versatility with a fully self-contained 2-bedroom in-law suite featuring its own private entrance, full kitchen, and full bathroom perfect for extended family or potential rental income. Located in a highly sought-after neighborhood, this home is walking distance to walking trails, grocery stores, and a kids park, offering the ultimate in convenience and lifestyle. (id:57557)
202 97a Highway Unit# 23
Sicamous, British Columbia
Buena Vista is a waterfront strata on Mara Lake that remains somewhat under the radar—but with original owners now moving on, opportunities are opening up. This cabin offers a throwback to classic summers where life revolved around the lake, the beach, and outdoor fun. Set on 7.6 acres, the development includes a dock, sandy beach, open green space, a playground, tennis court, basketball hoop, and horseshoe pits—ideal for both kids and adults to enjoy. The 607 sq.ft. cabin is compact but functional, with two bedrooms, a bathroom, and an open kitchen/living/dining area. Full-sized appliances offer all the essentials. A large deck that is currently being refreshed with new wood & paint extends the living space for meals, games, and evenings around a propane fire table. The shared dock allows for moorage when you're staying, and the grounds have a live-in manager for added peace of mind. The grounds offer room to park your boat trailer in summer and store your boat during the off-season. Originally a campground, the site still features shared laundry, washrooms, and showers—handy when you have guests. Short term rentals are allowed with a license, following strata bylaws and provincial legislation. Sold vacant, the furniture in the photos is for marketing purposes as the cabin is now vacant & empty, ready for summer use and to furnish & tailor to your style & needs. This is a chance to enjoy affordable lakeside ownership & start making lasting summer memories with your family. (id:57557)
135 James Street S Unit# 1110
Hamilton, Ontario
Welcome to Unit 1110 at Chateau Royale, a spacious 2-bedroom plus large den, 2-bathroom condo offering approximately 968 sq ft of bright, open-concept living space in downtown Hamilton. This well-maintained unit features floor-to-ceiling windows, a Juliette balcony, in-suite laundry, and includes heat and water in the rent (tenant responsible for hydro). Building amenities include a 24-hour concierge, fitness centre, rooftop terrace with BBQ area, party room, sauna, and visitor parking. Located steps from St. Joseph’s Hospital, Hunter GO Station, shopping, dining, and public transit, this unit offers urban convenience at its best. Available immediately; no parking included. Tenant to provide rental application, credit report, proof of income, and references. (id:57557)


