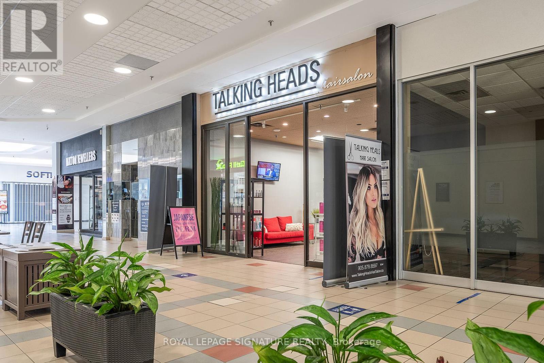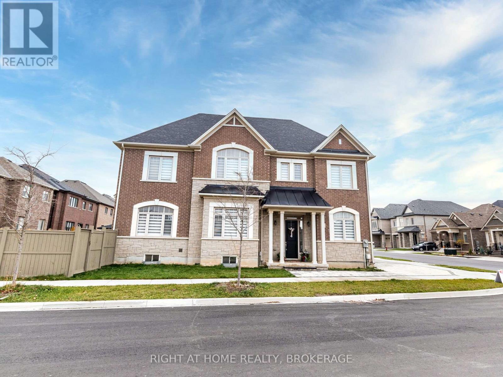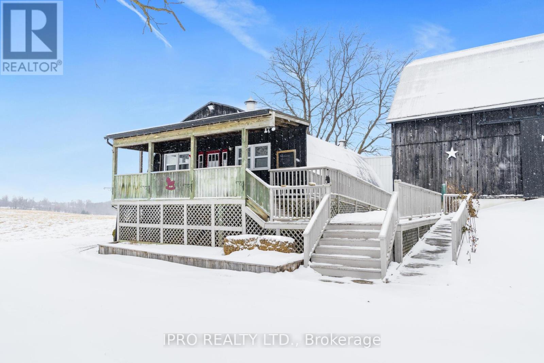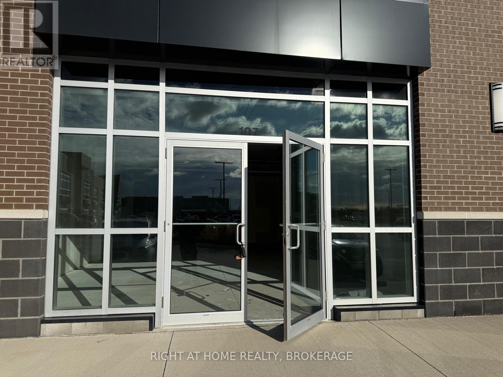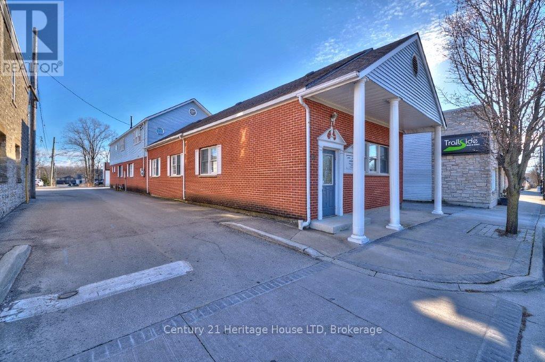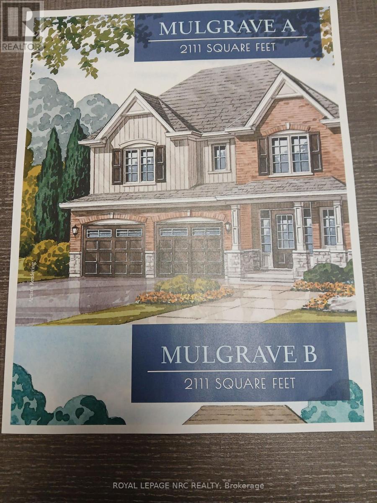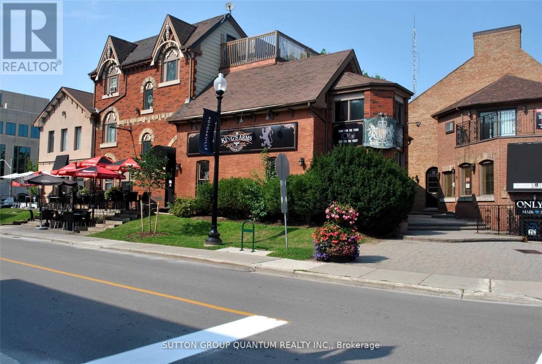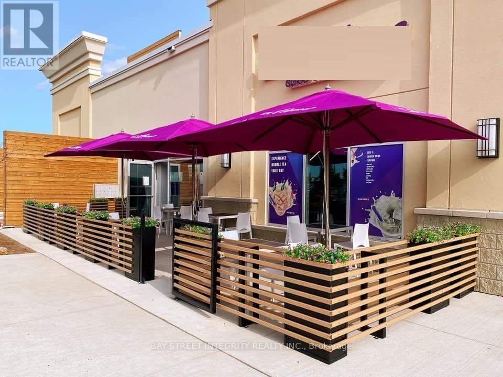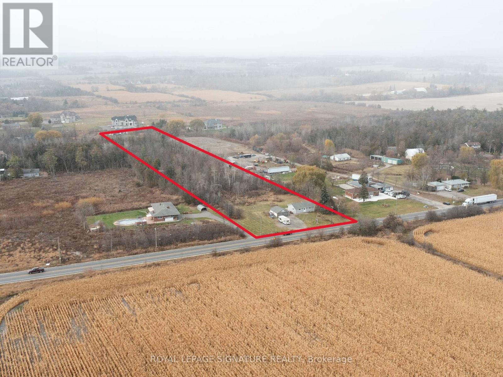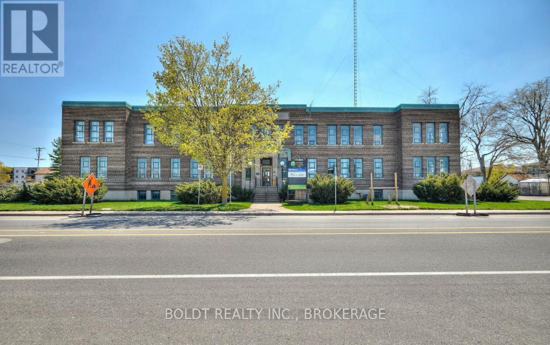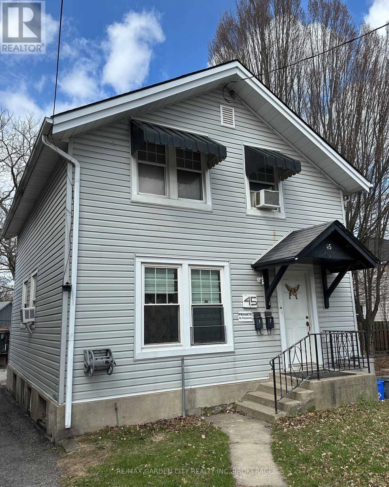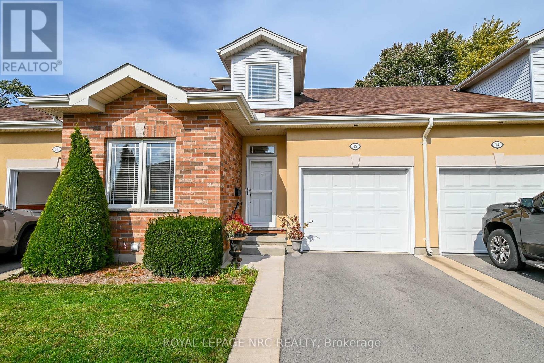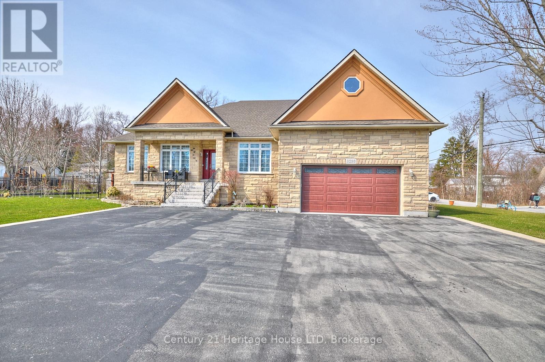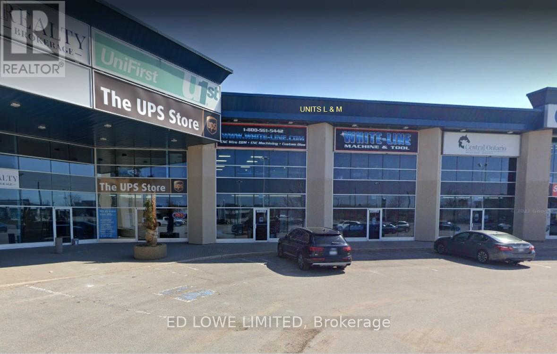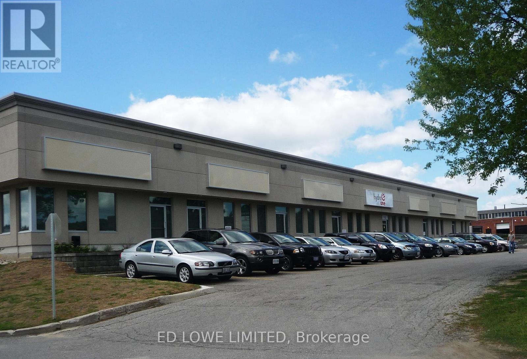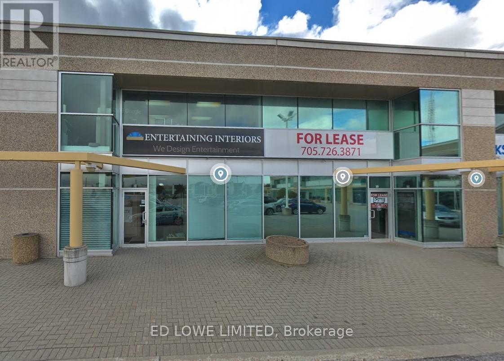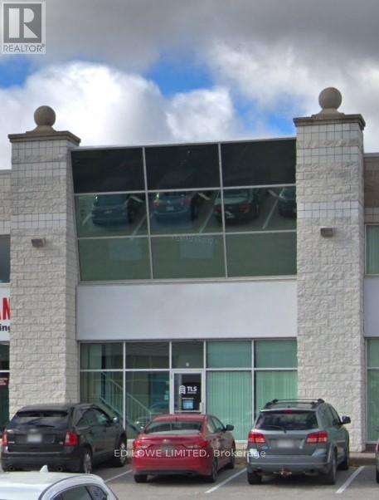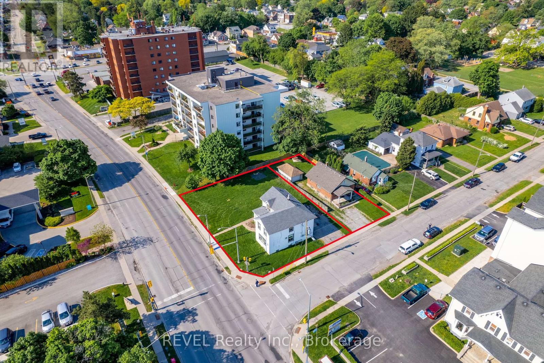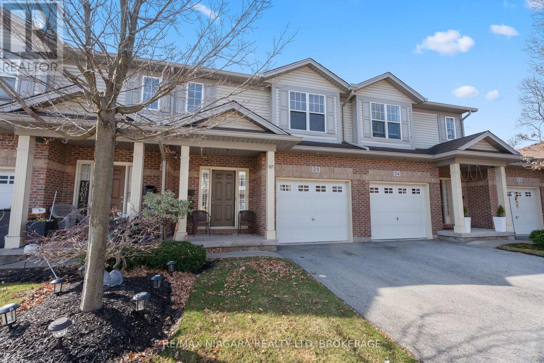B4 - 55 Ontario Street
Milton, Ontario
Fantastic Hair Salon in business for 23 Years! Situated in a Prime location for repeat clientele and foot Traffic. Features 7 Hair Stations and Salary Employees. Buyer gets added Bonus of keeping Salon Name. Owner willing to stay on for Transition of business and employment. You're not just buying a business, your buying a priceless atmosphere that's been built on 23 years of relationship-building with clients! (id:57557)
95 Viva Gardens
Oakville, Ontario
Beautiful Valery home with 4 + 1 bedrooms, 5 bathrooms, offering approx. 3400 sq ft including professionally finished basement by the builder. Extensive upgrades including, engineered hardwood flooring, plaster Crown Moulding throughout main Fl and upper hallway, 10 & 9 ceilings, great room with fireplace, upgraded tiles on main fl. surround system on main Fl, beautiful kitchen with quartz counters, quartz backsplash, breakfast counter and top of the line Jenn-Air SS appliances, gas stove and gas oven.. Enlarged basement windows & rough-in for wet bar. 2nd floor laundry room. All upstairs bedrooms have ensuite bathrooms & the primary bedroom with luxe 5-piece ensuite soaker tub & glass shower. Close to schools, hospital Hwy, parks and lots more. Incredible value here! 10+! **EXTRAS** Some Furniture can be included please ask LA (id:57557)
12707 Ninth Line
Halton Hills, Ontario
What a property!! 153 Picturesque acres of rolling property with two ponds all located in Glen Williams. Simply stunning views!! Income generating property that potentially has three revenue streams. Currently 110 acres are being rented out to local farmer at $120 per acre, farm house is rented at $3,200 a month and commercial building could be rented at $25 per sq ft and is 3000 sq ft. Potential yearly income of $120,000 plus. There are three great structures on the property; original 2 storey 3 bedroom farm house, 3000 sq ft Quonset building, and Barn and Drive in shed. **EXTRAS** Property is located in the greenbelt, minutes to downtown Glen Williams, next to estate subdivision, unused gravel pit located at the back of the property. (id:57557)
107 - 3475 Rebecca Street
Oakville, Ontario
BRAND NEW 1,407 sq ft main floor office unit in shell condition, ready to be finished to your specifications. Located in a high-traffic plaza surrounded by commercial, office, and residential developments, with ample parking and direct exposure across from Food Basics and Shoppers Drug Mart. Zoned E2 see attached for permitted uses. NOT ALLOWED: No food, no auto, no full retail (only up to 15% retail permitted). Exclusivity already granted for dentist, physiotherapy, pharmacy, optometrist, and vet. Includes shared boardroom, restrooms and lunchroom access. Conveniently located near QEW, 403, GO Station, and the new Burloak Marketplace. BONUS: 2 MONTHS RENT FREE on long-term lease! Tenant to pay utilities, taxes, maintenance and Insurance. (id:57557)
288 Ridge Road N
Fort Erie, Ontario
Discover the Best of the Area: Prime Office/Retail Space Available in Downtown Ridgeway. This outstanding office space is situated in the vibrant heart of downtown Ridgeway, a highly sought-after location. Formerly home to a reputable law firm, the building underwent significant renovations in 1986, ensuring it remains in excellent condition. The property boasts a full basement, an inviting main floor reception area with offices, a convenient washroom, and a staff lunchroom/kitchen. On the upper level, you'll find additional office space, a spacious boardroom/library, and another bathroom. Furthermore, with the appropriate permits, the upper floor offers an exciting possibility for potential residential legal living quarters. The building also features on-site parking for two cars at the rear, along with plenty of on-street parking. The asphalt shingles were recently updated in 2017 and are in excellent condition. (id:57557)
427 Louisa Street N
Fort Erie, Ontario
DONT MISS OUT ONE OF THE BEST LOCATION IN FORT ERIE------WELCOME TO A BRAND NEW 2 STOREY FREEHOLD TOWNHOUSE ,1362 SQFT WITH 3 SPACIOUS BEDROOMS & 2 BATHROOMS . - Conveniently located close to all amenities in a peaceful and safe area .Main Floor offers an Open Concept Spacious kitchen combined with family room and dining rooms -Second Floor offers a spacious primary bedroom with Ensuite plus 2 additional bedrooms & 1 bathroom. Unfinished basement waiting for you to customize to your liking- Amenities in the area includes shopping, walking trails, Lake Erie, beaches All finishes to be selected during Design Centre meeting with the builder . Dimensions including floor spaces & lot sizing may differ from that quoted. Contact LA for more informationor inquire about other lots available (id:57557)
4725 Third Avenue
Niagara Falls, Ontario
This impressive 2 1/2 storey home is loaded with original character with all the modern touches! Situated on a very large lot with yard space plus a detached 24ft X 22ft DOUBLE GARAGE with hydro and loft that any mechanic or hobbyist is craving. Rich wood trim and floors, original banister and gorgeous brass-trimmed French doors will greet you on entry. Huge kitchen with addition boasting brand new skylights. So light and bright! The second floor has 3 bedrooms and a converted space for a very large five-piece bathroom with jetted tub, stand up shower and double sinks. Perfect for a large family. Bonus area; the full staircase to the third-floor attic space is ready for final touches and would make a great fourth bedroom, play area of office space. The cozy front porch is private and is a perfect place to relax. The full height basement is great for storage plus offers a cellar and a rough-in for a second bathroom if desired. The tree-lined and family-friendly street is in a quiet neighbourhood. Many new windows installed in 2020 and new light fixtures throughout. New furnace (2022), new sump pump, backwater valve and battery back-up (2022), break panels in the house and in the garage (2021) & central air. The roof was replaced in 2013. Don't miss this! What a large and beautiful family home. (id:57557)
821 Arthur Street
Fort Erie, Ontario
Welcome to Peace Bridge Village PH 4 in Fort Erie. The Mulgrave Model is a detached 2 Storey 2111 SQFT located in prime Location within Fort Erie . The Main Level offers a kitchen , open concept family room , dining and breakfast areas and a conveniently located laundry room and mud room . The Second floor offers 4 bedrooms and two 4 PC baths. Double Car garage and four private parking spaces make this home ideal for a large or growing family or investors looking to expand their real estate portefolio in a growing city near beaches, Lake Erie, Major Highways, schools ,shopping and and plenty of walking Trails. All finishes to be selected during Design Centre meeting with builder . Dimensions including floor spaces and lot sizing may differ from that quoted.Hurry Only $50K Deposit ! Call LA for more information or inquire about other lots available (id:57557)
21 - 323 Church Street
Oakville, Ontario
Located In Downtown Oakville Miller Mews Is a Great Opportunity with a Mix of Retail and office space. Miller mews sees an abundance of daily foot traffic and is just a block away from the popular Lakeshore area which is home to many stores, restaurants and offices. Lots of windows, very bright spaces, excellent signage opportunity. This is a 2nd floor plan location. Please see floor plan attached to the listing details. This unit consists of 1867 sqft and available immediately. NO FOOD OR RESTAURANT USE PERMITTED. (id:57557)
K300c - 217 Hays Boulevard
Oakville, Ontario
Motivated seller and Incredible Opportunity!!! Canada's Largest Bubble Tea Franchise Turnkey Business For Sale. Extremely popular, profitable, and well-established bubble tea shop! The store is Strategically positioned in the Busiest high-end Plaza In Oakville, Uptown core, Walmart & Superstore are the next-door neighbors. Lots of Restaurants, banks & retail also surround the store. Huge parking spots in the Plaza. Franchisor Provides Lots Of Strong Support And Training. GREAT OPPORTUNITY to own your business and be your own boss. Rare Opportunity! Don't miss! **Please Do Not Talk To Employees About The Sale** **EXTRAS** The landlord built this new building for the stores, which has plenty of storage space and an outdoor patio of approximately 500 sqft. Well-trained employees. **Please Do Not Talk To Staff About The Sale** (id:57557)
9052 Ninth Line
Halton Hills, Ontario
Rare opportunity to own over 5 acres of land just south of the booming Georgetown. This is your opportunity to build your dream home, with no zoning size limits on one detached dwelling unit (setbacks and height restrictions only). Always wanted your own forest? Property comes with your ownwooded lot! Join the growing community of prestige estate homes in the area. Plenty of tree clearance already to start building. Perfect lot size for a multi-generational build. Not looking to build quite yet? Turnkey renovated bungalow with double car detached garage already sits on the property, with plenty of parking space. Unbeatable Location close to the Lovely Historic Norval, Georgetown, minutes to the Toronto Premium Outlets, 401/407 and more! Enjoy the rural lifestyle while enjoying all the conveniences of modern amenities close by. **EXTRAS** Property runs on septic and well water. Heat is propane. (id:57557)
2453 Village Common
Oakville, Ontario
Gorgeous Executive Townhouse, Stunning 166 ft Deep Lot Backing On To Fourteen Mile Creek & Surrounded By Lush Greenery In Oakville's Sought After Bronte Creek Community. 3 Bedroom + Office Space And 3 1/2 Bathroom W/ 2 Fireplaces. Loaded With Upgrades, Main Floor Dark Hardwood, Oak Stairs With Iron Picket Railings, 9Ft Smooth Ceiling, Pot Lights, Granite Counter Tops In Kitchen With S/S Appliances, Center Island. Eat In Kitchen , Open Concept Living/Dining Room With A Separate Family Room. Luxurious Master Bedroom With Double Sided Fireplace, Walk-In-Closet, 5 Piece With Soaker Tub And Glass Enclosed Shower. 2nd Floor Office Space, Silhouette Window Coverings, Upgraded Light Fixtures, Partially Finished Basement With 2 Staircases, 4 Pcs Bath And Bright Recreation Room Perfect for A Home Theatre, Lots Of Storage. Washer (2023), Close to Oakville Hospital, Major Highways, Kilometers of Trails and Easy Access to Local Amenities. A Beautiful Family and Lovely Home You Don't Want To Miss!! (id:57557)
4461 Queen Street
Niagara Falls, Ontario
Prime Downtown Niagara Falls Investment Opportunity! 4800 sq.ft includes main level commercial space, and upper level future 2 bedroom apartment with rough in kitchen, 2 bathrooms and glass patio doors off living rm to future balcony. Plus an additional 2650 sq ft of finished basement. Building has been gutted and drywalled just needs your finishing touches. Flexible layout to suit a wide range of business uses, turnkey solution for investors, business owners, or those seeking a premium location to grow their enterprise. Perfectly positioned in the vibrant downtown core, this property enjoys excellent visibility and foot traffic, with easy access to tourist attractions, amenities, and major transportation routes. Close proximity to the Falls, GO Station, restaurants, shops, entertainment, upcoming university and Casino.Whether you're looking to expand your portfolio, establish a flagship location, or secure a premium property this downtown gem is not to be missed. UPDATES INCLUDE **block and brick construction, new build to code (2019) New 10 ton and 12 carrier with VVT HVAC air system (heat and air) all new wiring to 3 new panels w/ 600 volt step down transformer. all new pluming throughout, all new LED lighting. Instant hot water circulation from tank (not on demand) Additional hydronic heat (front windows)all New windows, doors and roof. 11.6 interior ceilings with drop down clouds. all restored terrazzo floor son main level. Perfect for any type of business** (id:57557)
2 - 411 East Main Street
Welland, Ontario
Welcome to 411 East Main Street, this historical building is currently host to multiple businesses, situated on a bustling street within steps of the downtown core of Welland. Heading into the property's entrance you are greeted with a bright spacious lobby. Take a short walk down the corridor and you will find this space for lease featuring 2 offices. As you enter you are welcomed by the first room that showcases the potential for a reception or lobby, supplying plenty of space for storage cabinets, desks, or a seated waiting area. Newly refreshed office space ideal for your business. (id:57557)
45 Lake Street
St. Catharines, Ontario
Duplex located in the heart of downtown St. Catharines, steps from Montebello Park and within walking distance to restaurants, shops, and transit.This well-maintained property features two separately metered units each with its own hydro meter, gas meter, and two furnace offering flexibility for investors or end users. Ideal for those looking to live in one unit and rent the other, or as a fully tenanted investment. A rare opportunity in a growing downtown core. (id:57557)
15 - 4300 Kalar Road
Niagara Falls, Ontario
Great North End condo with single attached garage. 2 bedrooms main floor and one down in finished basement. From the moment you enter this gem, bright and cheery open concept kitchen with breakfast bar, expanding living room and dining with gas fireplace. Spacious primary bedroom with 4pc ensuite bath and wall of closets. 2nd main floor bedroom currently used as den/office. Great walk up loft overlooking main floor (vaulted ceiling) perfect space to relax with a good book. Additional main floor 3pc bath with M.F. laundry hookups. Basement well finished with large recreation room, 3rd bedroom and 3 pc bath, perfect space for visiting family or friends. Large "L" shaped utility room (currently washer/dryer set up). Extra's included central vac, concrete patio off living room. Garage door opener, small quiet complex. Close to shopping, quick highway access, bus route, walking trails and green space. Time to enjoy the freedom of condo living, let someone else do all the maintenance while you enjoy your hobbies, travel etc. Call now for your private viewing. (id:57557)
3290 Evadere Avenue
Fort Erie, Ontario
Come see this unique custom built home, in the sought after area of Thunder Bay, offering any one of three options. (1)Large single family home, (2)true rental unit on the lower level or (3)a completely separate two family home. Rent the lower unit to help offset mortgage payments or purchase with another buyer and split the mortgage payments, or simply enjoy the large home and all that it has to offer. Main floor and lower level offer large kitchens, family rooms, dining room and laundry facilities. Wine cellar and plenty of storage. Sun room and composite deck on the main level, separate sun room on back of the garage for the lower unit. Hardwood and tile flooring on both levels. Custom maple cabinets, granite counters. Gas fireplace, large foyer. Nine, ten and thirteen foot ceilings. Maintence free, stone , brick, and stucco exterior. Attached garage plus additional detached garage. Parking for 16 vehicles. Out door entertainment is a breeze with ovens, kitchen and bbq. Fire pit for those cool spring and fall evenings. Gas generator hard wired covering the whole house. Large corner lot, fully fenced and nicely landscaped. Short walked to the lake and close to restaurants and shopping in the quaint village of Ridgeway. Please watch the video and take a tour. ** This is a linked property.** (id:57557)
L - M - 132 Commerce Park Drive
Barrie, Ontario
4161 s.f. Industrial unit in south Barrie with great exposure, easy access, ample shipping & parking. Additional mezzanine area of 478 s.f. at additional $300.00/mo plus $100/mo annual escalations. Annual increases of $0.50/s.f./yr on net rent. (id:57557)
11 & 12 - 230 Bayview Drive
Barrie, Ontario
9750 s.f. of Industrial warehouse space with minimal offices available. A/C in office. Unit heater in warehouse. 2 dock level doors. Ample parking front and rear. Common area washrooms. Excellent truck access. Quick access to Hwy 400. $12.00/s.f./yr & TMI $4.25/s.f./yr + HST, utilities. (id:57557)
11&12 - 102 Commerce Park Drive
Barrie, Ontario
4688 s.f. Industrial unit for lease in South Barrie. Unit 12 is an end unit. 1368 s.f. mezzanine available at additional $300/mo + HST increasing by $100/mo annually. Good exposure. Close to Highway 400 access, shopping, restaurants, Galaxy Cinemas, Walmart, Sobeys etc. $15.95/s.f./yr + TMI $5.75/s.f./yr + HST. Escalations of $0.50/s.f./yr on base rent. Tenant pays utilities. (id:57557)
B - 576 Bryne Drive
Barrie, Ontario
2448 s.f. of Industrial space for lease good for retail office use. 1 drive-in door. Additional 842 s.f. of mezzanine space available for additional rent of $150/mo increasing by $50/mo annually. Tenant pays utilities. Can be combined with Unit A. Close to Walmart, Galaxy Cineplex, shopping, restaurants and highway 400 access$15.95/s.f./yr & TMI $5.69/s.f/yr + HST (id:57557)
613 - 55 Cedar Pointe Drive
Barrie, Ontario
1,715 s.f. of bright space with lots of windows & skylights. Building fronts on Hwy 400. Common area washrooms, granite foyer, lots of parking. Renovated A Class office building in Cedar Point Business Park. $16.50/s.f. plus TMI - $12.72/s.f. Pylon sign additional $40 per month, per sign. (id:57557)
3879 Portage Road
Niagara Falls, Ontario
Take your investment portfolio to new heights with 3879 Portage Road & 6248 St. John Street together! The GC zoning here allows for a diverse range of applications, such as retail, office spaces, clinics, and more. Offering excellent visibility from Portage Rd and conveniently located near all amenities, including grocery stores, public transportation & more. This flexible opportunity is well-suited for a multi-generational setup or investment potential, allowing you to reside in one home while generating passive income by renting out the other. The St. John Street residence includes a separate entrance plus a secondary unit in the lower level, featuring 2 hydro meters, well sized rooms and a roof installed in 2016. 3879 Portage Road is a well-maintained 2 storey home with its own two hydro meters and two gas meters. It consists of 2x two-bedroom units, providing plenty of space for everyone. Don't miss out on this rare opportunity in North End Niagara Falls - schedule your showing today! (id:57557)
25 - 5595 Drummond Road
Niagara Falls, Ontario
FANTASTIC 2-STOREY CONDO TOWNHOUSE! This home is finished top to bottom and has been impeccably maintained offering a 3 bedroom floor plan (3rd bedroom is currently an open concept loft), 2.5 baths, finished basement and attached garage. The main floor features big & bright windows, spacious foyer with 2-piece powder room, access to the garage, over sized kitchen with granite countertops and stainless steel appliances. Main floor also offers a large living room/dining room with gas fireplace and walk-out to your private deck and patio. Second floor features 2 generously sized bedrooms, open concept loft that could easily be converted to a 3rd bedroom, main 4-piece bath, laundry room with laundry tub, primary suite with walk-in closet and private 4-piece ensuite. Basement level is finished with a storage area, office/den and family room that could be a 3rd/4th bedroom plus rough-in for a 4th bathroom. All kitchen appliances plus washer & dryer included. Quick & easy access to the QEW Highway to Fort Erie/Toronto and the 420 Highway to the Rainbow Bridge/USA. Walking distance to the Lundy's Lane shopping corridor with restaurants, banking, groceries, pharmacies and more. You wont be disappointed! (id:57557)

