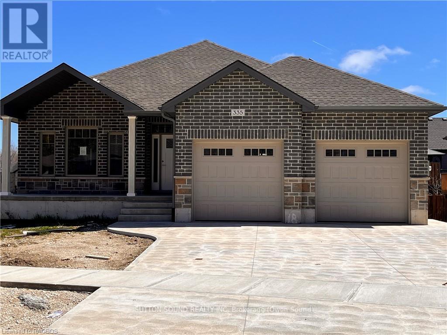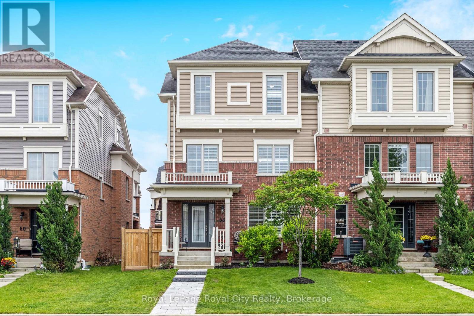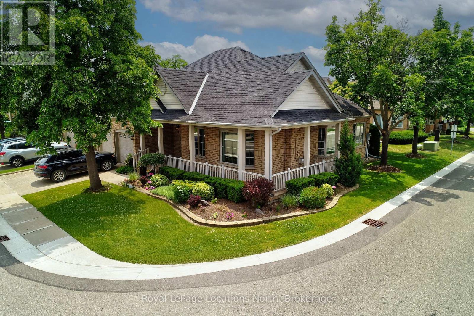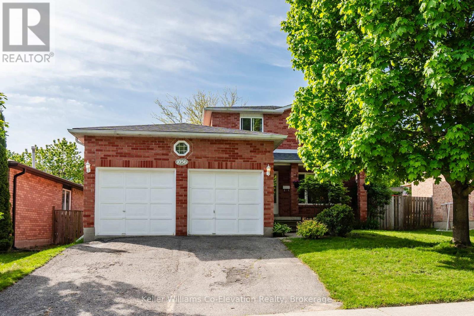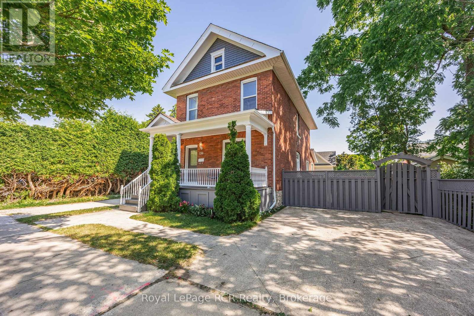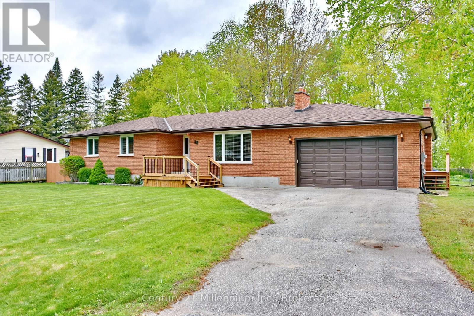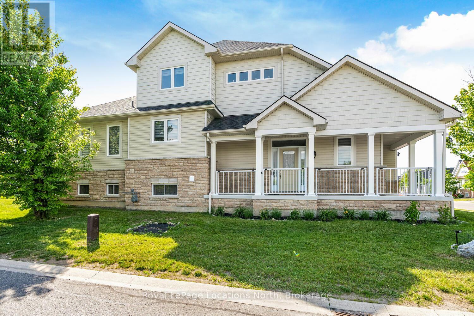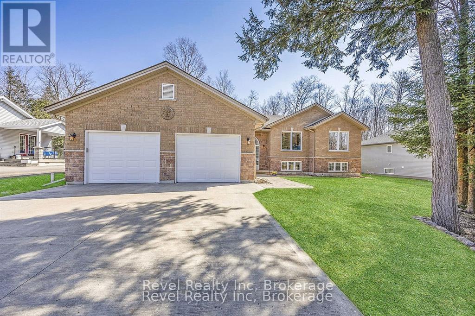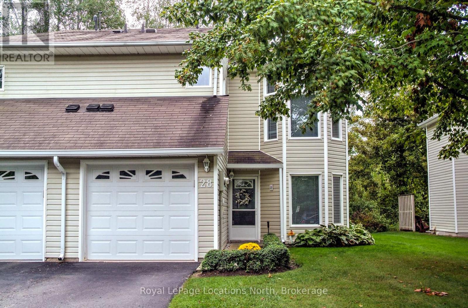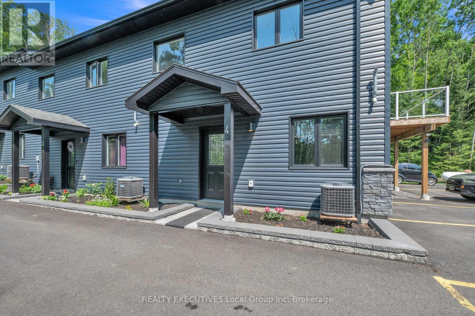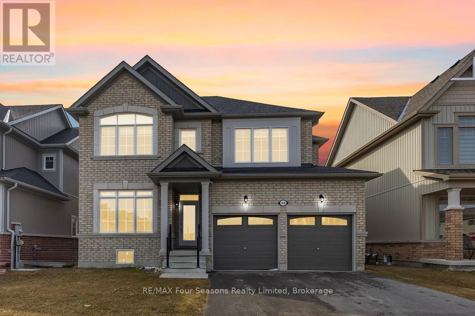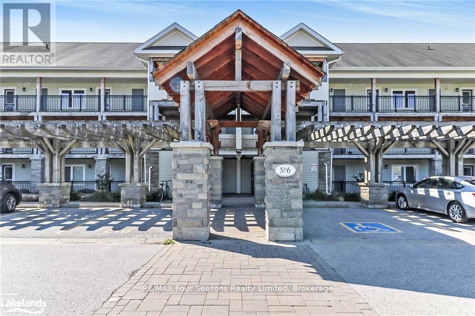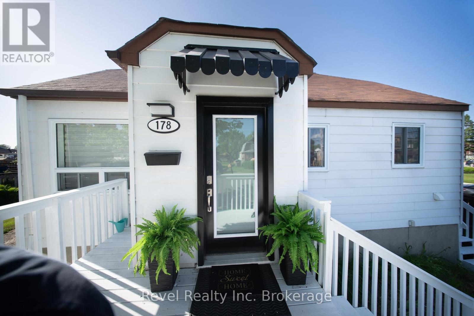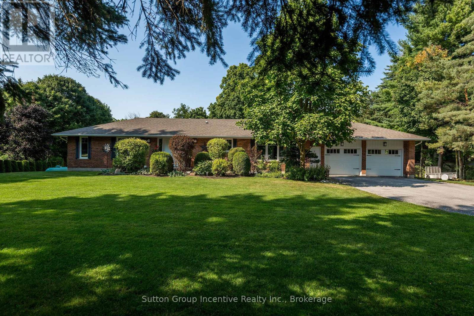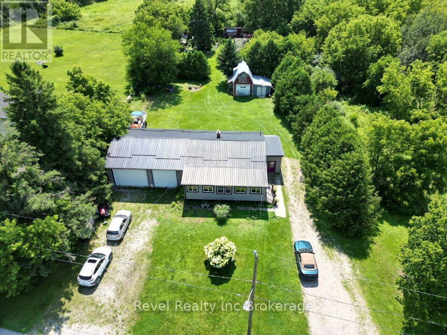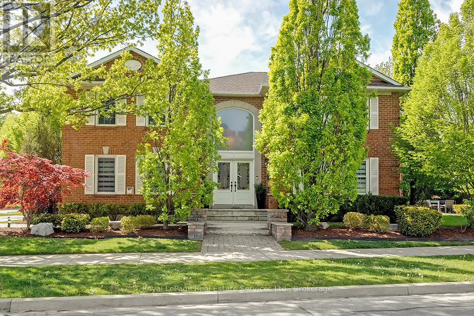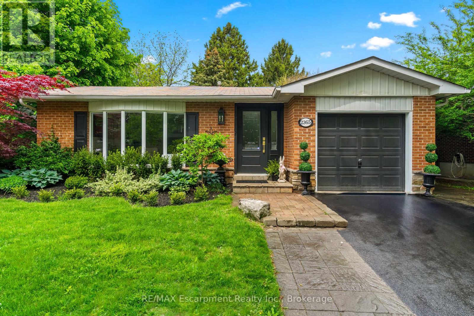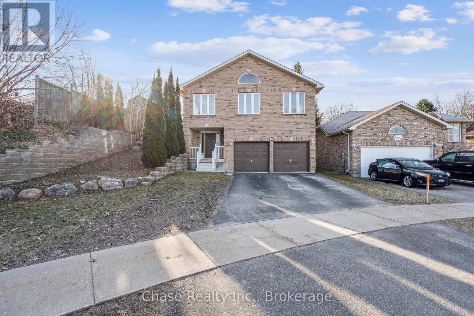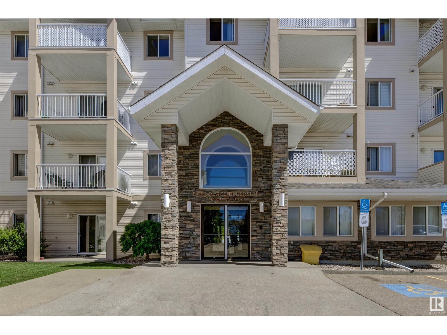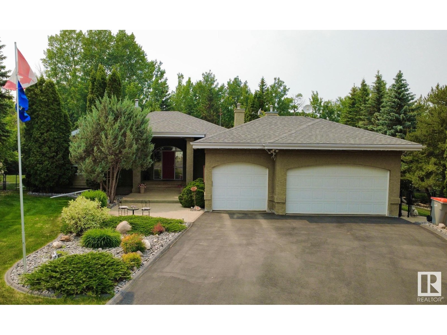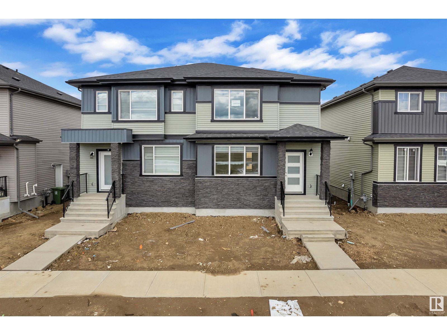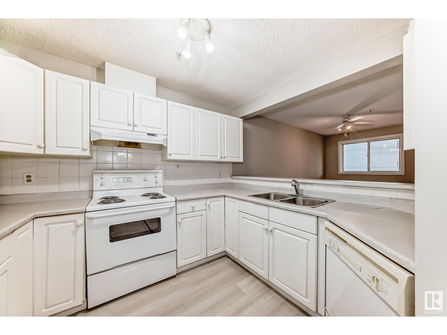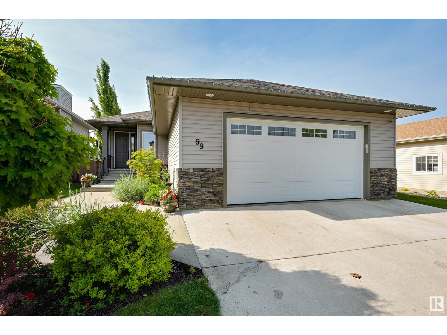335 6th Avenue W
Owen Sound, Ontario
Welcome to this beautiful 4-bedroom, 3-bathroom bungalow located in the desirable Woodland Estates. Offering 1,552 square feet on the main floor, this home features 2 bedrooms upstairs and 2 additional bedrooms on the lower level. The open-concept great room boasts 9' ceilings, a gas fireplace, abundant cabinetry, quartz countertops, a large kitchen island, and patio doors that lead to a 10' x 21' partially covered deck with stairs down to the fully sodded yardperfect for entertaining. The spacious primary bedroom includes a walk-in closet and a luxurious 5-piece ensuite with quartz countertops, a tiled shower, and a free-standing tub. The main floor also offers a convenient laundry/mudroom complete with cabinets and countertop. Hardwood flooring runs throughout the main living areas, with ceramic tile in the foyer, bathrooms, and laundry room. Downstairs, the lower level features 8'6" ceilings (excluding duct areas), a large family room, two well-sized bedrooms, a 3-piece bath, and a generous utility room. The exterior showcases Shouldice Stone all around, a covered front porch, a double car garage, a concrete driveway, and a cement walkwaymaking this home as impressive outside as it is inside. (id:57557)
58 Boyces Creek Court
Caledon, Ontario
Welcome to 58 Boyces Creek Court, a beautifully appointed freehold executive townhouse located in the heart of Caledon East. This home offers a thoughtful layout across three levels. The upper floor features three spacious bedrooms, including a primary suite with a walk-in closet and a 4-piece ensuite. Two additional bedrooms share a well-appointed 4-piece main bath. Upon entry, you're welcomed by a cozy rec room, perfect for a home office, play area, or additional lounge space. The main level boasts an open-concept design with a gourmet kitchen, a bright living room, and a dining area. French doors open to a large covered porch ideal for year-round BBQing and entertaining. At the rear of the home, you'll find a private entrance, a double-car garage, and ample parking for up to five vehicles. A unique feature of this property is the newly fenced-in side yard, designed as a dog walk but easily adaptable for storage of bikes, garden tools, or children's outdoor toys. Enjoy the charm and convenience of Caledon East, with excellent schools, quaint shops, a community sports complex with a pool and ice rinks, and nearby trails perfect for hiking and outdoor activities. (id:57557)
1 Wellford Gate
Brampton, Ontario
Bright and spacious bungalow located in the exclusive gated community of Via Rosedale. This beautifully updated 2-bedroom, 3-bathroom home offers a welcoming wraparound porch, a generous open-concept layout, and a seamless blend of style and comfort. The main floor features an airy and functional layout, with well-proportioned rooms and natural light throughout. The finished lower level offers excellent versatilityideal for guests, extended family, or creating a dedicated space for hobbies, fitness, or work-from-home flexibility.Designed with ease of living in mind, the interior has been thoughtfully updated with new lighting throughout, freshly painted, a new furnace, a new kitchen.Residents of Via Rosedale enjoy a well-established, secure community with a wide range of amenities: a private golf course, community clubhouse, pool, indoor and outdoor pickleball, outdoor tennis courts, shuffleboard, and meeting rooms that host a variety of engaging social activities.Enjoy proximity to Cineplex, Home Depot, Canadian Tire, Metro and a variety of shops and restaurants, as well effortless access to 410, Pearson Airport and the GTA. (id:57557)
1056 Dina Crescent
Midland, Ontario
Welcome to this well-kept all-brick two-storey home set on a quiet, family-friendly street in Midland's west end. With timeless curb appeal, a double garage, and a generously sized lot, this home offers both comfort and flexibility in a location that makes everyday living easy. Inside, the main floor has been thoughtfully updated to feel fresh and welcoming. New flooring throughout creates a cohesive, modern look, and the fully remodelled kitchen is the true heart of the home. Featuring a sleek centre island, quality finishes, and an open flow to the dining area and backyard, it's a space made for both casual family meals and effortless entertaining. The front living room is bright and spacious, perfect for relaxing or hosting guests, while a convenient main-floor powder room adds functionality for busy households. Upstairs, three comfortable bedrooms provide private space for everyone. The primary features its own two-piece bath, and all rooms are just steps from a clean, well-maintained four-piece bath. The basement is partially finished and ready for your vision, complete with a roughed-in bathroom. Whether you're dreaming of a movie room, home office, gym, or guest suite, there's room to expand. Located close to schools, parks, Georgian Bay General Hospital, and all the amenities, this home is prepped to fit your next chapter perfectly. (id:57557)
6184 County Road 9
Clearview, Ontario
Stunning 4+1 bedroom, 3 bathroom split bungalow on a 1-acre landscaped lot just 20 mins to Barrie, Collingwood & Wasaga Beach. Enjoy a saltwater pool, hot tub, tiki hut, custom kitchen, propane fireplace, home office, and walkout deck. The spacious layout includes a main-floor primary suite with hot tub access, finished lower level with separate entrance, and a 3-car garage plus 16'x30' workshop with hydro and wood stove - potential garden suite. Country charm meets city access. 2,963 sq. ft. of move-in ready living! (id:57557)
130 Second Street
Collingwood, Ontario
Welcome to 130 Second Street, a beautiful red brick Century home nestled in Collingwood's sought-after "tree streets". Built in 1905, this 4-bedroom, 2-storey home is rich with character, showcasing stained glass windows in the living room, dining room and entryway. The French doors into the living room and pocket doors between the kitchen and dining rooms add to the charm. A thoughtful family room addition offers extra living space, while recent updates include renovated bathrooms and fresh paint throughout. The private, partially fenced yard features a sunny deck off the kitchen and family room, perfect for morning coffee or relaxed gatherings. The property is approximately 43.5 ft x 66 ft, perfect for those seeking a low-maintenance lifestyle! A concrete double driveway provides convenient parking. This home is ideally located within a short walk to downtown shops, dining, parks, and trails, and a short drive from ski hills, golf courses, and the shores of Georgian Bay. Floor plans are available. Do not wait, book your private showing today! (id:57557)
330 Bay Street
Orillia, Ontario
330 Bay St., Orillia on Lake Couchiching is your chance to embrace the glorious potential of a solid, custom-built 1970s two-storey home thats more lived-in masterpiece than move-in ready. A home with history, with character, patiently awaiting your discerning vision to see beyond the original finishes and envision a future where 1970s luxury transforms into 2025's unapologetic statement. Facing east, you'll witness daily sunrises that are so spectacular they'll make you question every late morning you ever slept through. The main level has good bones, a classic layout ready for a dramatic reimagining. The Living Room and Dining Room? Designed with gorgeous views and a walkout to a balcony. The eat-in Kitchen? Its got the views too, just waiting for a chefs touch. And that Family Room with its walkout to the patio? It's begging for laughter, for memories, for a complete refresh.Upstairs, you'll find 5 bedrooms, which means space for everyone and their hobbies. The Primary Bedroom features an in-suite laundry, an ensuite bathroom, and its own private balcony, a truly dedicated sanctuary. Attached by a sheltering breezeway is the two-car garage with two workshop areas for all your projects, plus two additional covered parking spots, all accessed via an interlocking paver driveway that's seen a few seasons, but still offers a grand entrance. Beyond the walls of your future masterpiece, this area is a year-round recreational paradise. Summers here are vibrant, inviting you to spend your days at or on the lake's pristine waters. When winter arrives, the fun doesn't stop. The frozen lake transforms into a playground for ice fishing, skating, snowmobiling, and cross-country skiing. This property isn't for everyone, it's for those who understand that true luxury isn't about perfection, it's about taking something genuinely good, and making it awesome. Ready to explore? Schedule a private viewing and envision your future here. (id:57557)
48 Indianola Crescent
Wasaga Beach, Ontario
Stunning Ranch Bungalow in Prime Wasaga Beach Location! This beautifully maintained all-brick/stone bungalow offers over 2,400 sq. ft. on one level with 4 spacious bedrooms and 2.5 baths. Situated on a premium 114.79 x 190 ft lot backing onto town-owned, treed land for ultimate privacy. Features include an open-concept kitchen/living/dining area with quartz counters, hardwood floors, and a bright, functional layout. Double garage with inside entry, tons of storage with 4 foot high crawlspace with concrete floor, accessible from the garage under entire house, so that's 2,400 square feet of storage! A rare opportunity in a sought-after neighbourhood minutes to beaches, trails, and amenities! (id:57557)
40 Waterview Road
Wasaga Beach, Ontario
Welcome to Bluewater on the Bay!! This wonderful community is off Beachwood Road in Wasaga Beach on the edge of Collingwood .This recently rebuilt bungaloft has filled in the original loft in the plan in order to make 2 large bedrooms upstairs each with ensuites . This primary bedroom upstairs has a walkout to a private deck overlooking the incredible views of Georgian Bay and the clubhouse! The owners also finished an in-law suite in the basement with a separate entrance ,a large open concept living area, 2 bedrooms and a 4 pc bath and laundry. This offers great space for a retreat for your guests that come up for the ski season. The charming main level has a spacious kitchen with stainless steel appliances and a huge island with granite countertops. The primary main floor bedroom has a large walk -in clothes closet and a lovely 5 pc ensuite as well as a walk out to a deck.. For a small fee of $306 per month you have your grass cut, your snow removed and the use of the clubhouse with exercise room and party room as well as a saltwater pool . Only minutes to Collingwood , 15 minutes across Poplar sideroad to Blue mountain and a short walk to the beaches of Wasaga, what more could you ask for? Come and see this home! You won't be sorry! (id:57557)
89 Trout Lane
Tiny, Ontario
Welcome to vacation living every day of the year. This 3-bedroom, 3-bathroom year-round home near Georgian Bay offers the lifestyle upgrade you didn't know you needed. Built in 2006 and thoughtfully updated, its perfect for remote professionals seeking better Zoom views, growing families needing more space, dog owners craving room to roam, or retirees trading city life for peace without compromise .Step inside to a bright, open-concept layout with a cozy gas fireplace, gas forced air heat, and air conditioning for year-round comfort. Enjoy newer windows on the main level and updated vinyl flooring on the lower level, creating a fresh and functional living space. The fully finished basement includes large windows, a spacious hobby or office room, a third full bathroom, and two family rooms ideal for movie nights, home gyms, play zones, or tucked-away workspaces. Set on a deep, partially fenced lot backing onto 50 acres of forest, this property offers space, privacy, and the freedom to truly unwind. Professionally landscaped with a firepit and plenty of room to run and play, it's made for barefoot summers, toasted marshmallows, and happy dogs. Just steps to public beach access for swimming, kayaking, or paddleboarding, and a quick 5-minute drive to local amenities in Lafontaine, including two delis, a bakery, LCBO, and a charming restaurant. With municipal water, Bell Fibe internet, and a backup generator already in place, you can stay connected and comfortable through all seasons. Recent Updates: Roof (2023), Generac Generator (2019), Flooring (2018 & 2023)This isn't just a home its a calmer, richer, more connected way of life. A place where community is strong, nature is close, and every day feels like a getaway. Make the move north. Your dogs will love it. Your soul will too. (id:57557)
11 Temagami Trail
Wasaga Beach, Ontario
Discover the dream of owning an affordable lakeside cottage at Wasaga Countrylife Resort. This 1,182 square foot Alpine model features 3 bedrooms and 2 bathrooms, set in a peaceful natural environment just a short stroll from the pristine sandy shores of Georgian Bay. The cozy living area, highlighted by a charming gas fireplace, flows effortlessly into a four-season sunroom. Bathed in natural light, this space offers the perfect spot for year-round relaxation with breathtaking views of the serene waters. Whether you're hosting family gatherings or enjoying a peaceful retirement retreat, this cottage provides a thoughtfully designed space for both comfort and convenience. Located within the secure, gated community of Wasaga Countrylife Resort, you'll enjoy the tranquility of nature along with a wealth of amenities. Take leisurely walks on scenic trails, cool off in the pools, or challenge yourself with a round of mini golf. Leased Land community. Land Lease $700, Property tax: $ 164.54 Water/Sewer billed quarterly (id:57557)
28 Barker Boulevard
Collingwood, Ontario
Enjoy Serene, Maintenance-Free Living in Cranberry West. Welcome to this beautifully maintained semi-detached home in the sought-after Cranberry West community, offering a peaceful, park-like setting with picturesque views in every direction. Overlooking a lush community park in the front and backing onto green space along the 7th hole of Cranberry Golf Course, this home blends nature and convenience seamlessly. Step inside to a bright and inviting layout, featuring three bedrooms and three updated bathrooms. The spacious primary suite includes a private balcony and a relaxing ensuite with a soaker tub. Large windows throughout the home let in an abundance of natural light -- enjoy the park view from the expansive bay window in the dining room, or take in the tranquil preserve from the floor-to-ceiling windows in the living area and primary bedroom. The main floor is designed for easy living and entertaining, with sliding doors leading to a private patio, an ideal spot to enjoy your morning coffee or evening glass of wine. Soaring ceilings in the updated kitchen add an airy feel, complete with a row of transom windows that also brighten the upper loft area. A cozy two-sided gas fireplace connects the living area to an open den perfect for reading or relaxing. With fresh, neutral décor and pride of ownership evident throughout, this home is move-in ready. Best of all, the exterior, including the beautifully manicured backyard, is fully maintained by the condo corporation. Enjoy the community pool and common sitting areas, plus four convenient visitor parking spots just across the street. With easy access to the Georgian Trail, the Bay, ski hills and downtown Collingwood, this is an ideal home base for four-season living. New AC installed June 2025. (id:57557)
4 - 1278 Village Road
East Ferris, Ontario
1278 Village Road Unit 4 Modern End-Unit Townhouse in Astorville. This 2022-built, two-storey condo townhouse offers modern living space with the added benefit of end-unit privacy. The upper level features vaulted ceilings with wood beam details, creating an airy atmosphere in the open-concept kitchen, dining, living area and two-piece bathroom. The kitchen is equipped with quartz countertops, a propane range, a coffee bar, and a pantry, designed for both functionality and style. A door from the living room leads to your private upper deck, which enjoys extra seclusion as an end unit. The main floor features the primary bedroom, which offers direct yard access, a walk-in closet and your laundry area. Enjoy the spacious five-piece en-suite bathroom with double sinks, a soaker tub, and a walk-in shower. A second bedroom, convenient under-stair storage, and your entranceway complete this level. Practical features include in-floor radiant heating (propane), air conditioning, on-demand hot water, and an air exchanger. As part of this Astorville complex, you'll enjoy shared amenities including a 6" drilled well and septic system, while maintaining your own dedicated propane tank and shed. The location offers nearby access to Perron's Freshmart, the local school, arena, and other country conveniences. This end-unit combines modern condo living with the tranquillity of country surroundings - a perfect balance for those seeking low-maintenance comfort without sacrificing space or privacy. (id:57557)
44 Kirby Avenue
Collingwood, Ontario
Welcome to 44 Kirby Avenue, Collingwood Where Style Meets Comfort in a Coveted Family-Friendly Neighbourhood. Step into this beautifully maintained home located in one of Collingwood's most desirable communities. Perfectly positioned close to schools, trails, ski hills, and downtown amenities, 44 Kirby Avenue offers the perfect balance of four-season living. This charming property features a spacious, open-concept layout with bright, sun-filled rooms and modern finishes throughout. The inviting main floor includes a stylish kitchen with stainless steel appliances, ample cabinetry, and a large island ideal for entertaining. The living and dining areas flow seamlessly, creating a warm and functional space for both everyday living and hosting guests. Upstairs, you'll find four generously sized bedrooms, including the primary suite complete with 2 walk-in closets and a large ensuite. The unfinished basement with 9' ceilings allows you to create additional living space perfect for a media room, home gym, or play area. Step outside to a private ravine backyard, perfect for summer barbecues, gardening, or just enjoying the fresh Georgian Bay air. Whether you're looking for a full-time residence or a weekend retreat, 44 Kirby Avenue delivers comfort, convenience, and a true Collingwood lifestyle. Don't miss your chance to call this incredible property home. Book your private showing today! (id:57557)
308 - 6 Brandy Lane Drive
Collingwood, Ontario
Perfect as a weekend retreat or permanent home in the desirable Wyldewood development! Beautifully designed 3 bedroom, 2 bathroom end unit with open concept kitchen/dining/living area, central air, gas fireplace and two balconies. Features include primary bedroom with walk-in closet and ensuite. In-suite laundry. Well equipped kitchen with stainless steel appliances, pendant lights, granite island and counters. Large windows throughout provide plenty of natural light. Entertain guests with views of mountain and mature forest from large covered balcony, as well an additional balcony just off kitchen with gas hook-up, perfect for barbequing! Enjoy the convenience of a deeded parking space located at front entrance with elevator to third floor and ample visitor parking. Large exclusive storage locker beside front door of unit is a perfect space for all of your outdoor sporting and seasonal equipment. Enjoy the all-year-round heated outdoor swimming pool! Central location close to extensive hiking, walking and biking trails, Georgian Bay, the Village at Blue, golf, skiing and shopping, the list goes on. Brandy Lane is a popular community with four seasons activities at its doorstep! You are not just buying a home, you are buying a lifestyle! (id:57557)
1455 Highway 522
Nipissing, Ontario
Incredible opportunity for investors, developers, and families seeking self-sufficient living on 200 acres of prime Northern Ontario land. Ideally located on Highway 522 with direct access to Highway 11/400, this property is also just a short drive to North Bay, a city with a regional airport and direct connection to the Trans-Canada Highway. North Bay is known as the Gateway to the North and is poised for growth as the Ring of Fire mining development expands. This region has the potential to become a critical hub, much like Edmonton's role in supporting Fort McMurray's oil fields. With rising demand for affordable housing and transportation access, this property offers a rare and strategic investment opportunity. The land features approximately 70 acres of hay fields, 20 acres of pasture, and a mix of hardwood forest with logging potential. A decommissioned sandpit with a private gated entrance off Black Creek Road South adds future use possibilities. There are also private ATV and snowmobile trails winding through the property. Three severances are available, one natural and two granted giving excellent potential for subdivision or development. The property is set up for hobby or small-scale farming, with a barn serviced by its own hydro panel and well, complete with horse stalls, animal pens, and a hay loft. Additional structures include a chicken coop and Quonset shop, both with hydro, a functional storage garage, a corral, and a sugar shack with salvageable equipment. The updated home features new bathrooms, a brand-new kitchen, appliances, central A/C, new flooring, insulation upgrades, and multiple heat sources including propane, wood furnace, and wood stove. This is a rare blend of rural living, income potential, and long-term development value. (id:57557)
178 Judge Avenue
North Bay, Ontario
Welcome to this beautifully updated home located just steps from Lake Nipissing and North Bays stunning waterfront. Offering 3 bedrooms plus a den and 1 bathroom, this property is ideal for families, first-time buyers, or investors looking for space, style, and potential in a prime location. The main floor features a new galley style kitchen, perfect for modern living, along with a main-floor bedroom and an updated bathroom. Upstairs, you'll find two more bedrooms and a bright, versatile den ideal for a home office, nursery, or creative space. Step through the patio doors onto a spacious deck overlooking a generous backyard. The partially fenced yard offers plenty of space for pets or kids, outdoor activities, or gardening. Best of all, the lot is large enough to accommodate an additional dwelling unit (ADU) for family members only, subject to City of North Bay approvals a rare and exciting opportunity! Downstairs, the basement with a separate entrance offers incredible potential for an in-law suite or income-generating rental unit. The roof is approximately 10 years old, new gas force air furnace installed May 2025, new kitchen windows, dining room windows, front entry door, central air, all new flooring on the main floor, ample parking, partially fenced in large lot, and best of all walkable location to near parks, waterfront, and amenities. This is your chance to own this versatile, well-located property in one of North Bays most desirable community. Move in ready with room to grow (id:57557)
6492 13th Line
New Tecumseth, Ontario
This sprawling Ranch Bungalow style home offers main floor living with a fully finished walkout basement of over an acre of property. Conveniently located less than 10 minutes to the town of Alliston and all amenities. This quiet neighbourhood is surrounded by trees and fields and offers easy access to Highway 400 for commuters looking for the peaceful country life. The finished living space is over 3400 square feet plus an oversized double car garage with automatic garage doors. The main floor includes hardwood flooring throughout with porcelain flooring in the kitchen and Foyer. Main floor features an open concept Great Room/Dining Room with French Door entry. Executive kitchen features granite countertops, breakfast nook and stainless steel appliances. Family rm is off of the breakfast nook and opens to the pool. Inside garage entry there is a substantial closet and two piece bathroom. Office or 2nd main floor bedroom is conveniently located inside the front entry next to the master suite. The master bedroom has a well designed walk in closet, 3 piece ensuite and the main floor is complete with an office just inside the front door for those who work from home. There is a well appointed 2 piece bathroom on the main floor close the interior garage door access and generous closet. The lower level offers 3 more bedrooms, 5 piece bathroom, dry bar/recreation room and another family room. Laundry is located on the lower level with the storage room and cold cellar accessible from there. The lower family room walks out onto the yard and continues to mature trees and mix of sun and shade. Off the Great Room is the backyard oasis starting with a large composite deck, heated inground swimming pool and patio area with a fantastic pool house/shed just off of the pool. There is ample parking in the paved driveway. Upgrades include furnace/A/C, water softener, UV, lower level bath remodel, all interior and exterior doors and windows and automatic garage doors and openers. (id:57557)
599 Lansdowne Avenue
Woodstock, Ontario
Welcome to 599 Lansdowne, a beautifully renovated 2 storey home, nestled on the quiet end of Lansdowne in Woodstock's highly sought-after north end. Located in the coveted Algonquin School Zone and just steps from Pittock Lake and the scenic Roth Park Trails, this home offers the perfect balance of nature, family living, and convenience. Renovated from top to bottom within the past year, this bright, inviting home showcases elegant hardwood staircases, hardwood and porcelain tile flooring, and elegant granite and quartz countertops. The main level shines with natural light and opens through large patio doors to a spacious deck- ideal for entertaining- surrounded by plentiful fruit-bearing plants. Enjoy the peace of mind that comes with a long list of recent upgrades, including a brand new fridge, over-the-range microwave, furnace, air conditioning unit, driveway, and much more. Additional features include a convenient upstairs laundry and a fully renovated, bright basement. Located near several parks in a fantastic neighbourhood, this move-in-ready home truly checks all the boxes. A must-see gem in a prime location- don't miss your chance to fall in love with 599 Lansdowne! (id:57557)
47 Mckeand Street
Ingersoll, Ontario
Welcome home to 47 McKeand, a charming rural retreat located right in the heart of Ingersoll. Nestled on just under 3/4 of an acre, this beautiful property has previously served as a hobby farm and offers endless potential for outdoor enthusiasts and animal lovers alike. This raised ranch home offers 1,077 sq feet of main floor living, featuring 2+1 bedrooms and provides a quiet, tucked-away atmosphere with a country feel and privacy, while still being on city water and sewer. Just seconds away from all the amenities Ingersoll has to offer, you truly get the best of both worlds. The property is well-equipped for various hobbies and activities with several coops for racing pigeons, a kennel for hunting dogs, a barn formerly used for goats, and a workshop with quad storage. Whether you're looking to continue these activities or pursue new ventures, the possibilities are endless. Additionally, the home includes an attached 3 car garage with 850 sq ft of storage or tinkering space, and plenty of parking for your boat or RV, making this property perfect for those who love the outdoors. Don't miss this unique opportunity to own a piece of rural paradise with the convenience of town living. Explore the potential and make 47 McKeand your new home today! (id:57557)
527 Fair Street
Woodstock, Ontario
Welcome to this spacious 4-level side split located in a desirable, mature North Woodstock neighbourhoodjust steps from Roth Park trails and minutes to schools, shopping, and everyday amenities. This family-friendly home offers a functional layout with room for everyone to enjoy.The upper level features three good size bedrooms and a 4-piece bathroom. The main floor boasts a bright living room, formal dining room with patio doors leading to the backyard, and an eat- in kitchen perfect for family meals. The lower level offers added living space with a fourth bedroom, second bathroom, and a cozy rec room complete with a gas fireplace perfect for relaxing evenings or entertaining guests or the teen hangout. The basement provides ample storage, a workshop area, and convenient laundry facilities with ample storage.Outside is your private summer retreat! A 16' x 32' in-ground pool is the centre piece of the large, fully fenced yard, with plenty of green space left to play or relax. Some recent updates include roof, soffit, fascia, pool liner, water heater, water softener, and more. No rental equipment means peace of mind and fewer monthly expenses.Whether you're enjoying the nearby trails or lounging poolside, this home is the perfect blend of comfort, convenience, and outdoor living. Dont miss your chance to call this North Woodstock gem your own! (id:57557)
102 Wilson Avenue
Tillsonburg, Ontario
Country living views right in town! This 2 bedoom bungalow is located in the retirement community known as Hickory Hills. This is a one of a kind lot offering large green space with access to wooded area, so no direct neighbours behind you. Walking in through the front door you will find your primary bedroom off the foyer. This feature helps keep the noise down that might come from the family room and kitchen. The primary bedroom is very roomy with a 3 pc ensuit and includes a walk in shower. The second bedroom is on the oppoiste side of the hallway, and could be used as a den. As you walk further down the hall, it will bring you into your generous sized family room with an abundance of natural lighting. Off the family room is a separate dining room area for more formal dinners. The kitchen has ample amount of cabinet space with an eating area and walk out to the enslosed sun room. This is the perfect spot to enjoy the view of your ravine, in a comfortable indoor space. You can access your back yard and patio through the sunroom. The basment is finished with a recroom and a spot to put a large home office in. There is a finished room off the recroom that could be used as a hobby room. Walk through this room to enter your very well organzied storage room with lots of shelving to keep totes and boxes out of the way, giving more floor space for larger items, if needed. Keep walking around the corner to find your privaye and very spacious work shop area. Completing the basement is a 2 pc bathroom. (id:57557)
37 Fairs Crescent
Tillsonburg, Ontario
Welcome to this delightful garden home in the highly desirable Baldwin Place - where this type of home are rarely available and highly coveted! From the moment you step inside, you'll understand why. This bright and airy open-concept home features soaring cathedral ceilings in the living and dining area, enhanced by two skylights that fill the space with natural light. The functional kitchen is seamlessly connected to both the dining area and the cozy living room, which is anchored by a gas fireplace and opens to a private patio and deck perfect for relaxing or entertaining.The spacious primary bedroom includes a well-appointed ensuite and generous closet space. A second bedroom and convenient main floor laundry make this home ideal for easy one-level living.The finished lower level offers a large recreation room, ample storage, and a rough-in for a potential third bathroom, ideal for guests or hobbies. Enjoy the exceptional lifestyle that Baldwin Place provides, with access to an active community centre featuring a pool, hot tub, and a full calendar of social activities. This is retirement living at its finest! Dont miss your opportunity to make this beautiful home yours. (id:57557)
133 North Street E
Tillsonburg, Ontario
A great first time home that is move in ready, perfect for those starting out and young families! Enjoy easy access to all that Tillsonburg offers. Freshly updated inside with two beds, one bath. Oversized dining area and living room with stunning half vaulted ceiling. Enjoy entertaining with the beverage side bar, perfect for your morning caffeine or cold beverage! Laundry is upstairs for your convenience. Outside, the home is nicely situated off the road with mature trees and a double wide gravel driveway. Spend time outdoors on the back deck with scenic view. Enter the market with a solid home on a nice piece of property! (id:57557)
2101 Grosvenor Street
Oakville, Ontario
Beautiful Executive Colonial Residence Recently Upgraded Offering over 4,600 sq ft of Refined Living Space on a Stunning Corner Lot. Meticulously maintained and thoughtfully upgraded, this home is the epitome of comfort and elegance. Step into the grand foyer with soaring 16-foot ceilings and be instantly impressed. The main level features expansive principal rooms, including a formal living room with a cozy gas fireplace and a sophisticated dining room with direct access to the renovated chefs kitchen. The kitchen is a showstopper with custom white cabinetry, quartz countertops and backsplash, a breakfast bar, and high-end stainless-steel appliances. The adjoining breakfast area opens to the backyard patio, ideal for entertaining. Unwind in the spacious great room with a wood-burning fireplace and oversized window that floods the space with natural light. The main floor also includes a private home office, renovated powder room, and a convenient laundry room with access to the double garage. Upstairs, retreat to the luxurious primary suite featuring double door entry, dual walk-in closets, and a spa-inspired 5-piece ensuite with heated floors, a glass-enclosed shower, double vanity, and a relaxing soaker tub. Three additional generously sized bedrooms and a renovated 4-piece bath complete the second level. The fully finished basement offers incredible in-law potential with a large recreation room (complete with a gas fireplace), a full second kitchen, an exercise room, a spacious 5th bedroom, and a 4-piece bath. Enjoy beautifully landscaped front and backyards with interlocking stone walkways, a large patio, and lush green space perfect for relaxing or entertaining. Located close to parks, trails, a rec centre, library, shopping, and just a 5-minute walk to one of Ontarios top-ranked high schools. This is your opportunity to own an exceptional home in a premier location. Dont miss out on this is executive living at its finest! (id:57557)
1229 Priory Court
Oakville, Ontario
A true hidden gem in Glen Abbey. This stunning property nestled on a quiet court with a one of a kind expansive island providing green space in front and along with wooded trail at the back. The property is steps away from the renown Glen Abbey golf course. This property has been refinished from top to bottom with love & care. White lime washed smeared bricks with majestic trees brings lots of character and charm. The open concept layout offers lots of natural light along with perfect flow on the main floor. Large waterfall island, 60 in fridge, 36 in gas range, Italian plaster range hood with a pot filler makes the kitchen a dream. Redesigned main floor laundry room which doubles as a mud room leading to the garage. Bathrooms are beautifully refinished with heated floors in the ensuite and basement. The finished basement offers an extra living area, large bedroom, inviting bathroom, convenient large storage room, and and extras bonus room, which could be used as workout room or office. Don't Miss Out On This One Of A Kind Property. 1) Steel Roof Standing Seam (top of line) 2024, 2) Eaves with leaf Guards, Soffits and Fascia 2024, 3) Triple Pane windows, 2023, 4) Garage Door (4 layer Clopay) 2024, 5) Replaced AC with Efficient Heat Pump (owned) 2024, 6) Tankless Water Heater (owned) 2024, 7) Kitchen Appliances and Laundry Machines (2024) (id:57557)
2365 Devon Road
Oakville, Ontario
Welcome to this charming 3 bedroom backsplit located in the very sought after south east Oakville. This beauty is situated on a ravine lot with a gorgeous rear patio and separate gazebo/fireplace area that you will be sure to love. It offers fabulous privacy, mature trees and a perennial garden. Backyard is serene & filled with beautiful wildlife and the sound of birds singing every morning. This gem comes with many upgrades and will not disappoint! The house has been freshly painted & features engineered hardwood flooring - white oak 9 1/2 wide plank - on the main and upper levels. The bright & spacious main living area features a large bay window and a custom built in fireplace with shiplap & napoleon insert. The dining room also features a stylish board and batten accent wall. The kitchen features white cabinets, updated stainless steel appliances, quartz countertops, and gold knurled handles. The large principle bedroom offers walk in closet and newly renovated 2pc en-suite. The lower level features built in fireplace with plenty of room for a man cave/workout area. The basement has built in closet and a very clean crawl space for plenty of extra storage. 2pc bath on this level. (id:57557)
423 Irwin Street
Midland, Ontario
Welcome to 423 Irwin street, Midland, nestled in the heart of Midland, this inviting four-bedroom, two-bathroom home offers a perfect blend of comfort, style, and convenience. Spanning two levels, the property ensures ample space for families looking to settle in a serene neighbourhood with excellent community features. Step inside to find a well-constructed home that boasts durability and quality craftsmanship. The spacious layout provides practical living spaces with a welcoming atmosphere, ideal for family gatherings or a quiet evening at home and the possibility of an in-law suite. Situated on a generous lot, this property offers plenty of outdoor space for children to play and for adults to relax and entertain. The yard is an open canvas awaiting your personal touch to transform it into your private oasis. A highlight of this location is its proximity to valuable amenities. Just a short walk away is Tiffin Park ideal for outdoor activities and family picnics. Groceries and essentials are conveniently located. For families considering schooling options, St. Theresa High School offers quality education in close vicinity. Make this home yours today! (id:57557)
403 10088 148 Street
Surrey, British Columbia
Guildford Park Place-a welcome community for all! Whether you are a first time home buyer or looking to down size, this move-in-ready 1 bed plus large den penthouse offers high ceilings, airy & ample space, large covered deck, mountain views & a convenient location for daily living needs! Laminate throughout, freshly painted & newer washer/dryer. Exclusive amenities shared between all buildings/residents: fitness centre, outdoor swimming pools, saunas, tennis courts, a whirlpool spa, multi-purpose party lounge. Centrally located to Green Timbers Urban Forest offering walking/cycling trails, walking distance to Guildford Town Centre & public transit. (id:57557)
1115 Henleaze Avenue
Moose Jaw, Saskatchewan
This must-see character home combines classic appeal with modern comfort! Step into a welcoming foyer with space for coats and footwear, located conveniently near the main-floor laundry. From there, enter a spacious living room featuring original hardwood floors, timeless oak finishes, and an elegant gas fireplace that creates a warm focal point. Adjacent to the living room, a bright office with French doors offers a quiet space to work or study. A beautifully updated 4-piece bathroom with in-floor heating sits nearby, providing comfort and style. The main level also includes a generous primary bedroom with direct access to the expansive back deck, along with a well-appointed, open-concept kitchen and dining area—perfect for daily living or entertaining. Patio doors off the kitchen lead to the deck, ideal for outdoor gatherings. Upstairs, two additional bedrooms and a second full bathroom offer plenty of space for family or guests. The fully finished basement expands the living area with a family room and bar, perfect for movie nights or hosting friends. Outside, enjoy a fully fenced backyard and two front driveway parking spaces. Some upgrades include central A/C, a high-efficiency furnace (2023), water heater (2018), and a 200 AMP electrical panel. Enjoy living in the peaceful avenues while being within walking distance of elementary/high schools and the city's downtown area--schedule your viewing today! (id:57557)
1116 1st Avenue Nw
Moose Jaw, Saskatchewan
Welcome to this well-maintained 2½ storey character home exuding warmth and comfort! This residence invites you in through a welcoming foyer, where the journey into its delightful interior begins. Upon entering, to the left awaits a sprawling living room, offering ample space for relaxation and entertainment. Moving forward from the foyer, a hallway leads you past a closet to the dining room. Adjacent to this dining room lies the heart of the home: the kitchen. Boasting numerous cabinets and doors leading to both the deck at the side of the house and the basement, this kitchen is a haven for culinary enthusiasts and hosts alike. Ascending to the second level, you'll discover three generously sized bedrooms and a den, each providing comfort and tranquility. A centrally located bathroom ensures convenience for occupants. Ascend further to the third level loft (accessible through the second level den) that is a secluded retreat complete with its own bathroom offering versatility and privacy. The basement, with its separate entry, serves as a self-contained living space. Here, you'll find a second kitchen, a welcoming family room, a bathroom, and two additional bedrooms. Laundry and utilities are conveniently situated in the common area of the basement. Outside, a large fenced backyard offers space for outdoor activities, while a concrete driveway provides off-the-street parking. Book your viewing today! (id:57557)
#211 245 Edwards Dr Sw Sw
Edmonton, Alberta
Invester Alert!! This bright and spacious 2nd floor condo features open-concept living, dining, and kitchen areas, creating an airy and welcoming space. 2 bedrooms and 2 full bathrooms with huge balcony and brand new carpet and flooring. -Condo Fee - includes heating, water, sewer, garbage and waste disposal, landscaping, reserve fund, common area insurance -Master bedroom has walk in closet. -In-suite laundry. Plenty of storage. -Well maintained building, Surrounded by walking trail. -24 hours security camera -Gym and fitness room -1 energized parking stall -plenty of free parking on Edwards drive and Easton drive -Easy access to Anthony Henday, Nisku, airport. Bus stop is steps away. (id:57557)
#129 53226 Rge Road 261
Rural Parkland County, Alberta
Private, peaceful country residential acreage minutes from Edmonton in prestigious Helenslea Heath. Minutes from Glendale golf course and Acheson Business Park. Custom- built executive bungalow with attached, heated, triple garage on .75-acre, fenced, pie shape lot. East facing front, low maintenance landscaping, mature trees and 85-foot driveway. Three sheds, tiered deck and 2-person hot tub. West facing back looks out onto county reserve. This stunning home has five bedrooms and four bathrooms. Open floor plan, exotic granite counters, solid hardwood floors, stainless steel appliances and large walk in pantry. Walk in closets in main level bedrooms with solid wood shelves and organizers. Large mudroom with two closets and bench seat storage. Vaulted ceiling, floor to ceiling windows and gas fireplace bring natural light and warmth into this home. Huge laundry room, wet bar, valor fireplace, steam shower and luxury vinyl plank flooring on fully finished lower level. Major Upgrades by owner 2011-2025. (id:57557)
#24 54418 Rge Road 251
Rural Sturgeon County, Alberta
STUNNING CAPE COD HOME ON ACREAGE CLOSE TO ST. ALBERT! Nearly 3500 sq. ft., 2-storey with 3 + 2 + 1 bedroom home with 5 full bathrooms situated on 1.01 acres of extremely PRIVATE land with CITY WATER! You will fall in love with the New England styled home with BIG COUNTRY KITCHEN w. quartz countertops and large adj. eating nook. Nearby conversation room offers a cozy setting w. wood burning f/p. Main floor has 2 bedrooms, each w. their own ensuite. Stunning hardwood, open beams, brick facing f/p! Second level has three bedrooms, including a large PRIMARY BEDROOM ON ITS OWN WING w. SPA-LIKE ENSUITE and wood burning f/p. All bathroom updated. Bsmt perfect for teenager/adult w. private bedroom, family room, and bar. Newer appliances, h.e. furnaces (2), paint, e-panel. hw tank. NEW SHINGLES, SOFFITS, FASCIA ('24) CITY WATER. BUILD YOUR OWN SHOP in PRIVATE YARD w. raised gardens, room for soccer or pool. (id:57557)
#14 4319 Lakeshore Rd
Rural Parkland County, Alberta
Your Lake Country Paradise is calling! Nestled in Ascot Beach its 45 minutes west of Edmonton and moments from Wabamun. This gem offers the perfect blend of convenience and relaxation. For Dad, a dream garage awaits: 32x34 ft, heated, insulated, fully finished, with 10 ft doors and 12 ft ceilings, ideal for toys, tools, or the ultimate man cave. For Mom (or anyone seeking comfort), the cozy 1,022 sq ft bungalow features 2 bedrooms, a modern kitchen, cozy living room making an inviting layout perfect for family or friends. Hosting overnight guests? The fully finished and furnished bunkie has you covered. Step onto the east-facing deck with a gazebo and hot tub, your go to spot for coffee at sunrise or wine under the stars. Plus, you're steps from a shared lake access and private beach area, perfect for paddleboarding, sunbathing, or sandcastle building. Additionally this home has new shingles, a new pressure tank, and a new furnace for trouble free living. Live in the Country with every modern amenity. (id:57557)
#44 26106 Twp Road 532 A
Rural Parkland County, Alberta
Stunning Country Estate Walkout Bungalow by Binder Construction, very close to West Edmonton and Big Lake. This elegant 4-bedroom home is filled with natural light and showcases real mahogany floors and doors throughout. The open-concept kitchen with granite counters overlooks a grand great room with gas fireplace, perfect for entertaining. Enjoy formal meals in the dining room or step out onto the expansive 650 sq. ft. rubber deck with panoramic views of the park-like backyard. The spacious primary suite features a luxurious ensuite with jetted tub, separate shower, and walk-in closet. The fully finished walkout level includes in-floor heating, a large family room, a 4th bedroom with walk-in closet, steam shower bath, generous storage, and a covered patio. Extras include A/C, a newer roof, oversized heated double attached garage, and an oversized heated detached garage (28x26) with a massive driveway. School bus conveniently stops right in front. This home blends comfort & lasting quality. Virtual Staged (id:57557)
5739 Greenough Landing Ld Nw
Edmonton, Alberta
Welcome to the beautiful community of Granville. Close to major amenities, road ways and so much more! With nearly 2000 sqrft of above grade living space and a fully finished basement and a MASSIVE backyard deck and custom built pergola (installed by Northern Shades), this home has everything you're looking for. Upon entering the home you'll instantly appreciate the care of ownership and the attention to detail. Open main floor living with a large kitchen island and great dinning and living space, perfect those family evenings. Upstairs you'll find the bonus room large enough to be used as kids play room or turn into a lounging TV watching spot. The primary bedroom has a stunning view of the beautiful walking path just seconds out your front door. Which leads to a pond with water features. Wonderful for family walks or ones to help you escape the stress of the working day. The basement has a large recreation room, 4th bedroom and full washroom. It was completed by the builder so still falls under warranty (id:57557)
3720 39 Av
Beaumont, Alberta
Welcome to this stunning 1,571 sq ft half duplex in the sought-after Azur community in Beaumont. This beautifully upgraded home offers 4 bedrooms and 3 full bathrooms, including a full bedroom and bathroom on the main floor—perfect for guests or multi-generational living. Enjoy 9 ft ceilings on both the main floor and basement, elegant tile flooring, quartz countertops throughout, and a stylish electric fireplace with tile surround. The modern kitchen features glossy cabinets, stainless steel appliances, a tiled backsplash, and ample storage. Upstairs, you’ll find a spacious laundry area with quartz counter space, and a thoughtfully designed primary bedroom with an indent ceiling and custom MDF feature wall. Additional highlights include a side entrance to the basement with 2 windows—ideal for future development, step lights on the stairs, window blinds throughout, and a double detached garage. Located in a growing family-friendly neighborhood close to schools, parks, and shopping. (id:57557)
1207 Summerside Dr Sw
Edmonton, Alberta
Custom-Built Executive 2 STOREY Masterpiece in Summerside, Burke Perry home Offers elegance, and magnificent living spaces. Main Floor has High Ceilings, Large living space with its warm open floor plan is imbued with natural light with a 3-Tiered Fireplace. The Chef’s kitchen is outstanding from every angle, showcases tasteful finishes such as quartz counters, custom cabinetry, Huge island, Stainless Steel Appliance’s. At the rear of the home overlooking the MASSIVE 11,668 SQFT Pie Shaped Lot, with private lake access and dock, one of the biggest backyards in area. well landscaped yard are two fabulous maintenance free Deck. Upper Level Feature’s 3 bedrooms, 2 Full Bathrooms and a Large Bonus Room. The Master retreat showcases a luxurious 5 piece ensuite, soaker tub, a 3-Tiered Fireplace. his and her sinks & walk-in closet. The 2 more bedrooms and a Full bathroom. The Basement Boasts a Bedroom and Full Bathroom. Oversized double garage has hot and cold water, floor drain, and gas hook up. (id:57557)
26 Lodgepole Cr
St. Albert, Alberta
Set on one of the most sought-after streets in the area, this 2-storey home boasts impressive curb appeal with its mature trees, inviting front entry, & meticulously maintained exterior. Visit the REALTOR®’s website for more details. This 70's era 2 storey home offers an ideal layout for growing families, with five bedrooms upstairs & two spacious living areas on the main floor, perfect for entertaining, family time, or a home office. Thoughtful upgrades throughout enhance both style and function. The fully finished basement is made for entertaining, featuring a wet bar, sauna room, and plenty of open space to relax or host guests. Step outside to a private backyard retreat with a full-width deck, hot tub, & direct access to walking trails. Large windows fill the home with natural light, & the well-designed floor plan flows comfortably across all levels. With its generous space, move-in ready condition, and unbeatable location with exceptional curb appeal, this home is the complete package for any family. (id:57557)
#96 2003 Rabbit Hill Rd Nw
Edmonton, Alberta
Gorgeous stunning and spacious 3 bedroom, 2.5 bath, 3-storey home in famous Magrath Heights. Main floor has 9' ceilings, granite countertops throughout and quality finishes. The spacious kitchen has stainless steel appliances, large island & walk-in pantry. Living room features access to your front yard to enjoy the fresh air and you can have a set of lawn chairs with a coffee table. Upper level boasts 3 well-sized bedrooms. Primary bedroom has a 4pc ensuite & walk in closet. Plus 2nd shared 4pc bathroom upstairs. Other features include a double attached garage, plenty of storage, energy-efficient mechanical equipment including tankless hot water for a lower utility bill. This well maintained complex offers visitor parking and is conveniently located close to shopping, walking trails & lake. Quick proximity to Anthony Henday, Whitemud, South Common, schools & public transportation. (id:57557)
#308 10153 117 St Nw
Edmonton, Alberta
Gorgeous 3rd floor east balcony facing for morning SUN!!. FRESHLY PAINTED , Carpets freshly cleaned... Open floor plan which could use new vinyl plank flooring but for the price it can not be beat!. Insuite laundry, underground parking and super neighborhood with restaurants and coffee spots. Safeway 2 blocks away... (id:57557)
5168 2 Av Sw
Edmonton, Alberta
WALKOUT Basement in Charlesworth with TWO KITCHENS! This gorgeous FULLY FINISHED 5 bed + den, 3.5 bath home offers space, versatility & value on a massive pie-shaped lot! The main floor features a bright living room with gas fireplace, den, and a sunny dining area off the kitchen with NEW stainless-steel appliances. Step onto the full-width balcony and enjoy expansive views of your fenced yard below. Upstairs boasts a huge bonus room, primary retreat with walk-in closet, 2 additional bedrooms, full bath, 4-pc ensuite! The newly finished walkout basement includes a SECOND KITCHEN, living room, 2 beds, full bath, laundry—ideal for extended family or suite potential. Enjoy fresh paint, newer rich hardwood floors, NEW hot water tank, Central A/C, large deck w/stairs to basement, concrete patio, and shed. Double attached garage. PRIME location near schools, shopping, playgrounds, Walmart, Superstore & Anthony Henday. A true GEM—move-in ready and packed with value! (id:57557)
99 Walters Pl
Leduc, Alberta
Welcome to this beautifully maintained home offering comfort, style & functionality. The main level features a bright open-concept layout with rich hardwood floors, a spacious living room with beautiful gas firepace, elegant dining area & a modern kitchen with stainless steel appliances, loads of counters & ample cabinetry. Private primary retreat featuring large ensuite and closet space. second bedroom, den/office and main level laudry. The fully finished basement is a true showstopper—complete with built-in bar and media /recreation room. 3 bedrooms and full bathroom, and lots of storage. Step outside to a private, landscaped backyard with a large upper deck, perfect for BBQs, and a lower stone patio with firepit & stylish seating area. Ideal for relaxing or entertaining. Double oversize heated garage. Central Air Conditioning.Located on a quiet cul-de-sac close to schools, parks & shopping! (id:57557)
156 Great Oa
Sherwood Park, Alberta
YOU LOOK DIRECTLY AT THE LAKE! Welcome to this carefully kept 1,176 sq ft townhouse located in the desirable community of Broadmoor Estates! This WONDERFUL home offers a functional layout with 3 SPACIOUS BEDROOMS and 1.5 BATHS. Main floor starts with a bright foyer & .5 bathroom then leads you up to the very open renovated kitchen level. Gas stove top, stainless appliances, granite tops – a place for everything! French doors to the wooden deck that features bbq gas hookup & a calming green space behind. The SOUTH FACING living room features a unique wall renovation that incl windows to the kitchen. Renovated main bathroom & master bedroom w/walk in closet and vaulted ceilings. Up again for the refreshed bedrooms. Incl hardwood, laminate, rock pillars, open stairs/stairwell walls, custom maple accents all around & ceiling fans to keep you cool. Partially finished basement features stacked dryer/washer, sink & 50 gallon tank. Recreation abounds: Golfing, walking, cycling, cross country skiing. etc. (id:57557)
15640 18 Av Sw
Edmonton, Alberta
Welcome to this Stunning 2143 sqft dream home located in GLENRIDDING RAVINE with NO back neighbours! Step into a world of elegance with 9-foot ceiling along with 3 pc bath on the main floor. A main floor den adds flexible space for a home office or playroom. The Family room looks stunning with open to below and large windows that allow ample of light in the house. The upper floor has a Bonus room, a Primary bedroom with its ensuite, 2 more bedrooms and a common washroom. To top it off, a dedicated laundry room makes every day tasks a breeze. The LEGAL BASEMENT SUITE has its own separate entrance and laundry, with 1 bedroom, a full kitchen, stainless steel appliances and a 3 pc bath - A perfect mortgage helper! Completing the home is your fully landscaped backyard with new deck to enjoy your summer days. Quick access to all amenities, parks, and green space! (id:57557)
17 Tenuto Link
Spruce Grove, Alberta
This Beautifull4 bedroom & 3 Full Bathroom HOuse is located in the community of Tonewood. The Main Floor Offers Den/Bedroom ,a Full 3piece bathroom, extended kitchen with quartz countertop ,pantry and a cozy living room with electric fireplace.Upstairs you will get a huge Bonus room with vinyl plank flooring ,3 bedrooms with carpet , 2 washrooms and a STUDY NOOK. Master bedroom has a beautiful feature wall and a 5 piece ensuite washroom. Common washroom Upstairs is a JACK & JILL STYLE;it connects both BONUS room and bedroom with door on each side for shared access. The basement has a separate entrance and awaits your personal touch. YOU CAN CONNECT YOUR PHONE VIA BLUETOOTH TO THE BUILT IN SPEAKERS IN BOTH THE MASTER BEDROOM AND THE LIVING ROOM. (id:57557)
81 Ridgeland Ba
Sherwood Park, Alberta
Tucked onto a large 700m2 lot in a quiet cul de sac, in the desirable community of The Ridge, awaits this fully finished family home featuring AC, 4 bedrooms, 3.5 baths plus a 25x24 garage. Soaring ceilings invite you into find a spacious entry that leads to the great room with hardwood flooring. The kitchen offers plenty of cabinets, corner pantry & peninsula island that looks over the dining area & living room with cozy fireplace & built in bookcases. Guest bath & laundry with tons of storage complement the functional layout. Moving upstairs you will enjoy family time in the bonus room with vaulted ceilings & 2nd fireplace. King sized primary suite offers a 4pc ensuite with jetted tub & WI closet. 2 more bedrooms are both generous in size are connected to the main 4pc bath. Fully finished basement is complete with rec room, 4th bedroom, flex space, 3pc bath & ample storage space. LOVE the fenced & landscaped yard with entertaining sized deck surrounded by mature trees, offering privacy. (id:57557)

