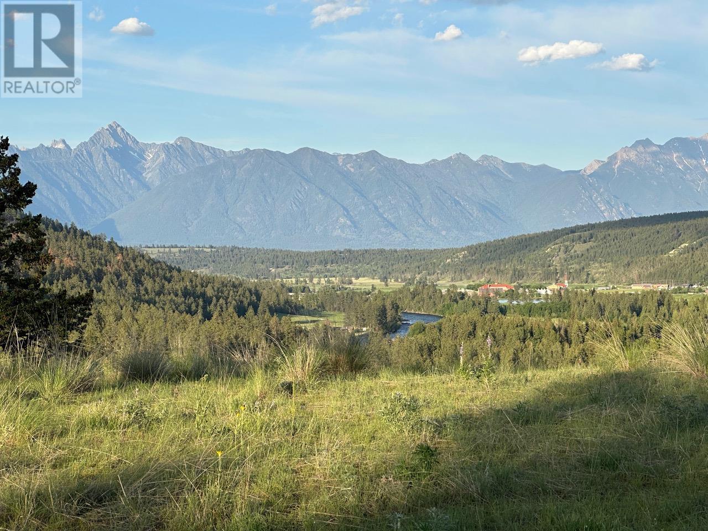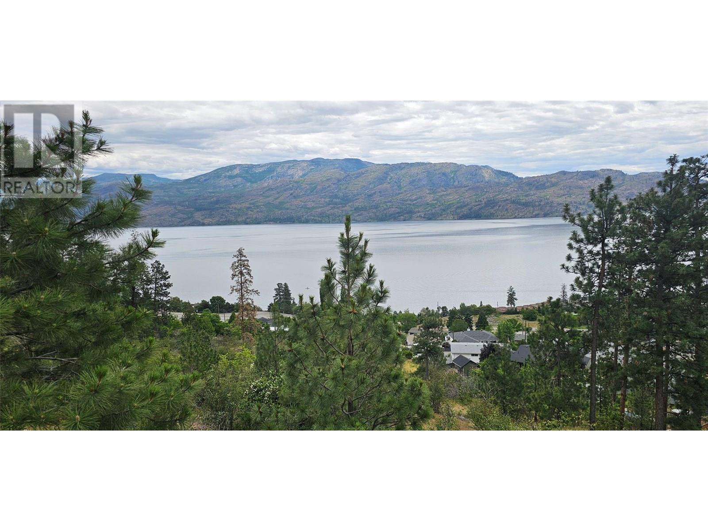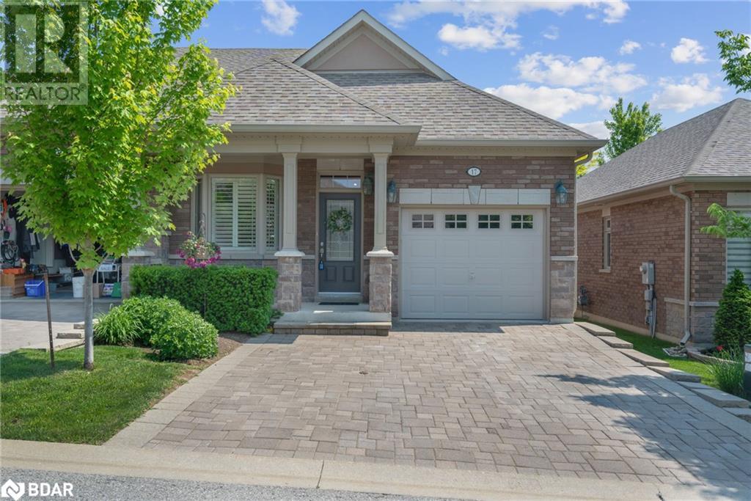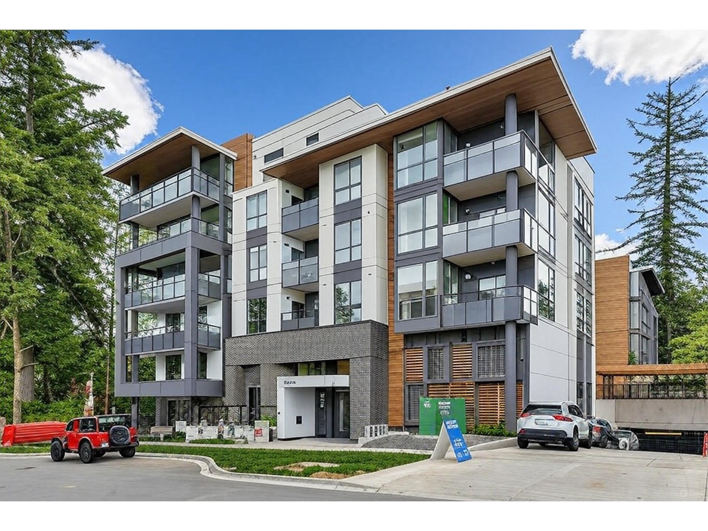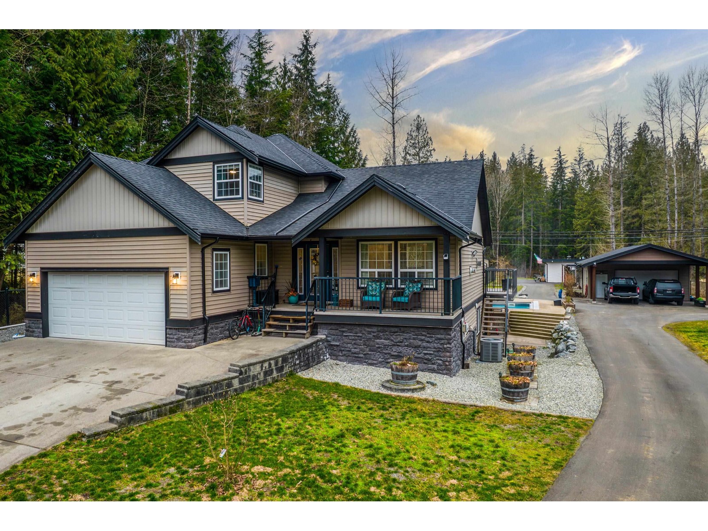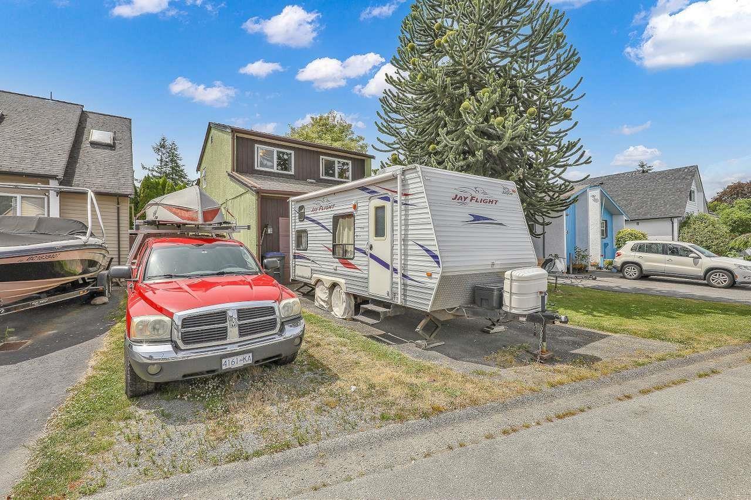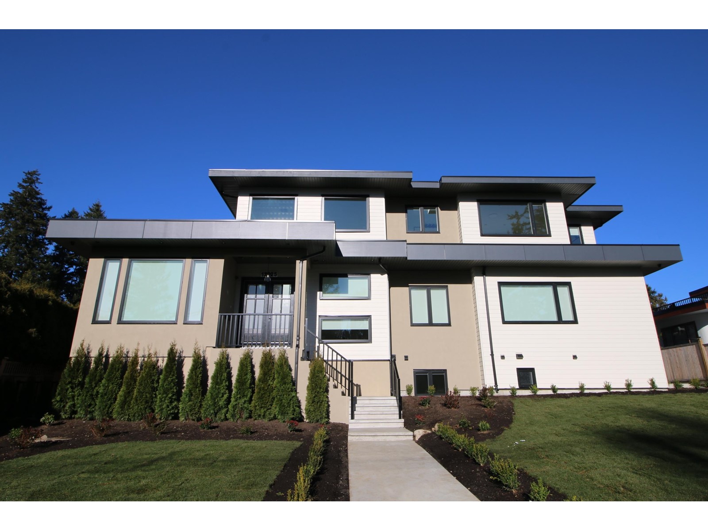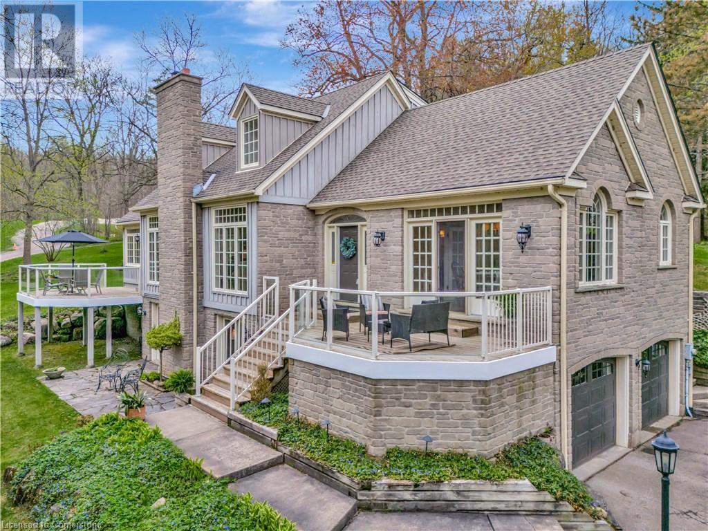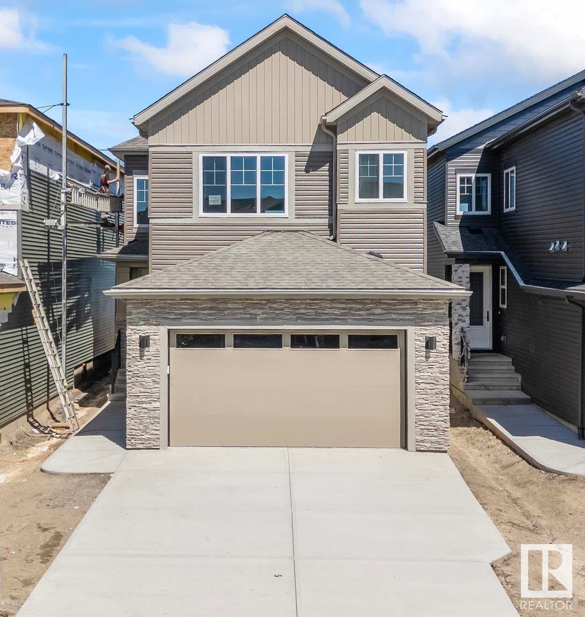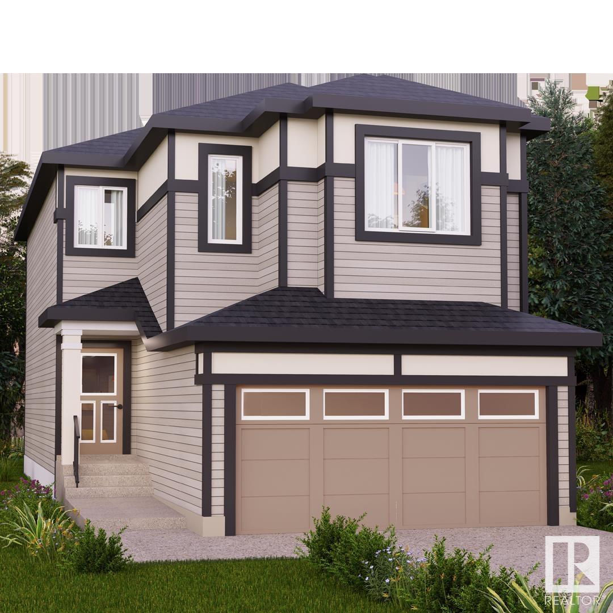Proposed Lot 5 - 6145 Parnaby Road
Cranbrook, British Columbia
The Estates at Shadow Mountain Discover a rare opportunity to own a piece of paradise on the banks of the St. Marys River, nestled beside the Shadow Mountain Golf Course—all just 10 minutes from Downtown Cranbrook, BC. This exclusive development offers 40+ spacious lots that blend natural beauty with unmatched privacy. Step out your back door to explore scenic hiking trails or enjoy world-class fly fishing in a pristine wilderness setting. Whether you're building your dream home or a luxurious retreat, The Estates at Shadow Mountain delivers a lifestyle defined by tranquility, adventure, and timeless mountain charm. (id:57557)
64 Markland Avenue
Prince Edward County, Ontario
Spacious bungalow living in a premium model for the area with a finished basment. Fenced yard soon to be completed, act fast to add more fenced area before the job is done! This location is just steps away from a peaceful pond with a trail around it, and to the Millenium Trail. 9 Foot ceilings throughout most of the home and it's 3 bathrooms and 3 bathrooms. The open main-floor living area and large primary bedroom give you the space to decompress. Light pours in through your patio doors and windows for a wonderful feel. The kitchen features an ergonomic layout with quartz countertops and is conveniently beside your laundry room to help you efficiently cross off your daily tasks. The second bedroom and family washroom are at the opposite side of the house for excellent privacy and separation from guests. Additionally, the massive third bedroom, recreation room and large third bathroom are all downstairs in an area that could easily be modified to serve as an in-law suite. This property is walking distance to downtown Picton and all of it's amenities. Come see, you'll love to call this one home. (id:57557)
5165 Macneill Court
Peachland, British Columbia
Stunning 180 degree views of Okanagan Lake! This lot is located on a quiet cul-de-sac in the beautiful community of Peachland. Power, cable, gas and water are conveniently located at the lot line ready for hookup. No construction time line or design guidelines make this lot perfect to build the home of your dreams. Also available are architectural drawings and floor plans for a beautiful, modern, west-coast contemporary home. 180 degree unobstructed Lake view lot suited for construction of a desirable Walk-Out Rancher home. 1/4 acres perfectly located at the end of a cul-de-sac road and with the possibility of access from Clarence Road at the bottom of the lot also. Perfect holding property as there are no restrictions on choice of builder or time limits. Build the home of your dreams. See supplements for rough drawings and topography survey. (id:57557)
986 Thackeray Street
Warfield, British Columbia
Welcome to 986 Thackeray Street in the family orientated community of Warfield. Just 5 minutes from Trail and 10 minutes to Red Mountain Ski Resort and Mountain Bike Park, this location can’t be beat! Situated on a corner lot, steps away from hiking and biking trails and a quick walk to the Warfield Elementary School and Pool. This home boasts over 2100 square feet of living space. Entering into the home on the main floor, you are greeted by a large living room with a great sized dining room off of it, wrapping around to the kitchen with plenty of storage and access to the back deck and yard. The primary bedroom is huge with plenty of closet space including great built-ins for bags, shoes and more! The beautiful renovated bathroom is bright and sleek, a second bedroom and a plethora of storage closets finish off the main floor. The lower level provides a separate entrance, a massive rec room, 2 large bedrooms with large above ground windows that offer plenty of light and multiple storage areas. Single car garage. New hardy board exterior 3 years old, drainage around home added in 2021, roof aprox. 9 years old, modernized windows and furnace, hot water tank 2019. Call your REALTOR; today and book your personal tour! (id:57557)
17 Hillcrest Drive
New Tecumseth, Ontario
If you're looking for a low-maintenance lifestyle without the high-rise feel, 17 Hillcrest Drive in Briar Hill offers the best of both worlds. This semi-detached bungalow is part of a welcoming adult community in Alliston, where comfort, space, and ease come together seamlessly. Inside, you'll find hardwood floors, 9-foot ceilings, and pot lights throughout the main level. The front-facing kitchen features granite countertops, a bright eat-in area, and plenty of storage. The open-concept living and dining area is warm and inviting, complete with a gas fireplace and walk-out to a private back deck bordered by mature trees.The primary bedroom includes a walk-in closet and a spacious ensuite with a soaker tub and a large walk-in shower with bench. A main floor powder room adds extra convenience for guests. Downstairs, the finished lower level expands your living space with a large rec room featuring a wet bar and second gas fireplace perfect for entertaining or relaxing. You'll also find a guest bedroom, home office, full bathroom, and a laundry room with built-in cabinetry, plus lots of smart storage throughout. As part of Briar Hill, residents have access to a 16,000 sq.ft. community centre, with the option to join Nottawasaga Resort just minutes away for golf, gym, pool, and more no obligation required. This is easygoing, spacious condo living with all the comforts of home. (id:57557)
4709 19 Avenue Nw
Calgary, Alberta
This BRAND NEW, MOVE-IN READY infill in MONTGOMERY checks all the boxes for stylish, functional inner-city living—with the added bonus of a fully private 1-BED WALKOUT SUITE (approved with permits and subject to final inspection). Whether you're looking for extra income, space for guests, or a little more flexibility in your day-to-day, this one delivers. Step inside to a bright, welcoming foyer with a full coat closet—simple, clean, and easy to come home to. At the front of the home, the dining area offers space for a full-size table and flows naturally into the heart of the home: the kitchen. The kitchen brings a timeless feel with classic SHAKER-STYLE CABINETS, a custom-built hood fan with oak accents, glass display shelves with LED lighting, and a quartz-topped island with waterfall edges. You’ll also find an upgraded KITCHENAID APPLIANCE PACKAGE, including a gas range with pot filler and a large KitchenAid French door fridge. There’s also a convenient coffee or beverage station, complete with room for a beverage fridge. The living room is warm and elevated, featuring an INSET GAS FIREPLACE with full-height tile surround and built-in display shelving with closed cabinetry for extra storage. Natural light pours in through large rear sliders, leading out to the sunny SOUTHWEST-facing back deck with privacy screens already installed. Off the rear entry, the mudroom includes built-in shelving, a bench, and cubbies, with access to the powder room—private, polished, and finished with a skirted quartz counter and decorative framed mirror. Upstairs, the primary suite is a calm retreat with a tray ceiling, spacious walk-in closet, and a stunning ensuite that includes a freestanding soaker tub, walk-in shower with DUAL RAIN HEADS, and double vanity. Two more bedrooms, a full bath with attractive STACKED HORIZONTAL TILE, and a laundry room with designer tile flooring complete the upper level. Downstairs, the WALKOUT SUITE (approved, subject to final inspection) is bright, smartly designed, and full of quality finishes. The living room has a BUILT-IN FLOATING MEDIA CENTRE, and the full kitchen mirrors the same modern style as upstairs, with warm oak flat panel cabinetry and quartz countertop. There’s a full bathroom, stacked laundry, and a large bedroom with walk-in closet—plus its own separate entry for total independence. Set just off Home Road, this location offers easy access to main routes like 16th Ave and Memorial Drive while keeping you steps from nature. Walk to Shouldice Park, Bowmont Park, and the Bow River Pathway system for daily runs, dog walks, or weekend bike rides. You're minutes from Montalcino Ristorante, NOtaBLE, and lots of local coffee shops, restaurants, and bars for food and coffee favoUrites. Groceries, schools, Market Mall, U of C, and Foothills Hospital are all close by, making this one of Calgary’s most livable and up-and-coming inner-city communities. (id:57557)
339 Cottonwood Drive
Vulcan, Alberta
This 1974 mobile home is located on its own corner lot in the Allen Acres subdivision—offering you the freedom of ownership without monthly lot fees. With a 22-foot addition, this home provides more space than meets the eye. Inside, you’ll find a cozy family room, and a spacious living room in the addition—perfect for relaxing or entertaining. The home features a good-sized kitchen and dining nook, a full bathroom/laundry room combo, and one official bedroom. There are also two additional dens, each with windows, that could function as bedrooms, offices, or creative spaces. Recent upgrades include electrical improvements with new GFCI receptacles. Step out onto the back deck through the patio doors and take in the unobstructed southern view of open farmland—no development behind for extra privacy and peace. Located within walking distance to schools, this property is a great fit for first-time buyers, someone looking to downsize, or those seeking a revenue property. (id:57557)
424 14 Avenue Ne
Calgary, Alberta
Step inside this modern semi-detached inner-city gem in sought-after RENFREW and discover a layout designed for both comfort and connection! With thoughtful upgrades and a smart, spacious flow, this home delivers a sense of ease the moment you walk through the front door. A spacious front foyer with a coat closet welcomes you home, with a spacious entrance before heading into the dedicated front dining room, which is built to host memorable family dinners. Engineered hardwood floors and 10-ft ceilings follow you into the heart of the home – an elegant central kitchen – that anchors the main level. With a generous island, built-in pantry, and upgraded appliances including a gas range and French door fridge/freezer, the space is as functional as it is beautiful. Just beyond, the living room invites you to relax by the fully tiled fireplace with custom built-ins and oversized windows that frame the backyard. Whether you're enjoying a cozy evening in or entertaining a crowd, the open-concept layout brings everyone together without feeling crowded. Natural light fills the space throughout the day, and warm finishes add just the right amount of luxury. A discreet mudroom at the back offers built-in storage lockers for shoes, coats, and bags, keeping the chaos of everyday life out of sight. Tucked just off the mudroom is a stylish powder room for guests. From top to bottom, the main floor is planned with real-life functionality in mind without sacrificing design. Upstairs, the primary suite is a quiet retreat positioned at the front of the home. The large walk-in closet is well laid out, and the spa-inspired ensuite includes dual vanities, a freestanding soaker tub, and a tiled walk-in shower – perfect for unwinding at the end of the day. Two additional bedrooms at the back of the home are ideal for kids, guests, or a home office setup. A full 4-piece bathroom and a separate laundry room with built-in shelving and sink round out the upper floor. The lower level offers ev en more versatility, with a fully self-contained LEGAL 1-BEDROOM SUITE (subject to final City approval). A private side entrance leads into a bright, open-concept layout featuring a modern kitchen with quartz countertops and bar seating, a spacious living area, in-suite laundry, a full bathroom, and a large bedroom with a walk-in closet. Generous windows let in natural light, making this an attractive option for rental income, in-laws, or extended family. Situated on a quiet, tree-lined street in Renfrew, this location checks all the boxes! You’re within walking distance to Renfrew Athletic Park, the community pool, tennis courts, and several highly rated local spots like Boogie's Burgers, Diner Deluxe, and Blush Lane Market. Schools, playgrounds, transit, and downtown are all just minutes away, with Edmonton Trail just a short stroll away! Whether you're raising a family or looking for a low-maintenance lifestyle near the action, this home offers the perfect blend of convenience and charm! (id:57557)
931 Kingston Heights Drive, Ravenwood
Kingston, Nova Scotia
Modern, spacious one level living. This floor plan just works! It's sunny south facing foyer shares a closet with the garage entry and opens to 9' ceilings and central Great Room. A Front Flex space perfect for 2nd TV Room, Home Office or 4th Bedroom at the front, then 2 of its 3 bedrooms & family bath. Stunning Black & Walnut Cabinetry with quartz counters and undermount sink. Large Pantry cupbrd, eat in island and dining area with access to the covered porch with outdoor kitchen. (Includes bar fridge, smoker, grill and sink). Spacious Primary Suite overlooks the quiet treed backyard and has full ensuite with heated floors, curb free shower and large Walk-in Closet. All this on one easy to clean and maneuver level with Wide Plank Laminate and 2'x2' tiled floors. even has an EV Charger outlet. Lot has mature trees, is landscaped with Paved drive to come. Enjoy the sidewalks & bike lanes of Kingston, Mins to Schools, shopping, DND, and all the amenities of Kingston/Greenwood. HST included in the purchase price with rebates to Builder. Ready for immediate occupancy. (id:57557)
95 Walgrove Green Se
Calgary, Alberta
TREES, PRIVACY AND RELAXATION ARE WHAT YOU WILL FIND WITH THIS BEAUTIFUL BUNGALOW BUILT BY CARDEL HOMES. This spacious bungalow offers a very functional open-plan layout with 9-foot and vaulted ceilings, as well as luxury wide-plank vinyl flooring throughout. You'll notice, stepping in, that you can view the beautiful green space in the back as you walk in, through large windows that give you the feeling that you've entered a resort. There's a gourmet kitchen with a long island that seats four and a pantry: Quartz counters, an Induction electric stove, a Reverse Osmosis System under the kitchen sink, ample cupboard and counter space. The dining room is next, large enough for a big table and seating.The spacious living room is a welcoming retreat, complete with a stunning gas fireplace that sets the perfect ambiance for relaxation and entertaining. Then step outside to a good-sized deck with a gas outlet and a gas bbq that the sellers are including with the sale. Then, to your new, beautiful, low-maintenance backyard, backing onto a private green space. Fully finished with a low-maintenance stone patio, flower beds with an irrigation system. The primary bedroom is spacious, featuring a beautiful 5-piece en-suite with an extra-large shower, dual sinks, quartz counters and a walk-in closet. Finishing off the main floor is an office and laundry room. Downstairs, you are greeted again by luxury vinyl plank flooring and 9-foot ceilings. The basement family hall has the windows upgraded to span the entire width of the room. There's a spacious family room, two bedrooms, and a four-piece bathroom with Quartz. The furnace room has a WATER SOFTENER, HUMIDIFIER, AND HEAT EXCHANGE. The home is semi-smart, with the furnace, garage doors, and some interior lights accessible through your cell phone. The garage features a gas heater, is fully insulated, and has been painted. Reolink (Smart security system with recording) on the exterior front of the garage, front door entran ce, rear patio and deck area, and interior kitchen, living room and basement family hall. An automatic drip irrigation system is installed on the flower and shrub beds located in the front and back of the yard. Also, upgrades to all the window sizes upstairs and downstairs and patio doors to 8'x8".two exterior hose bibs, front and rear, three gas connections, one on the Walden is one of Calgary’s newer southeast communities, known for its modern feel. Ideally situated steps away from Walden Park and Walden Fields, with scenic walking trails and green space, this home also offers easy access to nearby schools, the Legacy shopping plaza, and major routes, including Stoney Trail and Macleod Trail. You’ll find schools, shops, parks, and restaurants all close by, plus quick routes to wherever else life takes you. With a great neighbourhood, quality craftsmanship, thoughtful upgrades, and move-in-ready appeal, this home is a complete package. Bungalows rarely come up in these neighbourhoods, don't miss this. (id:57557)
121, 100 Lakeway Boulevard
Sylvan Lake, Alberta
Welcome to Sommerset at Lakeway Landing. This spacious main-floor unit features 2 bedrooms, 2 full bathrooms, and a versatile flex room - perfect for a home office or guest space. The open-concept layout includes a bright living area with a gas fireplace, plus a functional kitchen and dining space. The primary bedroom offers a walk-through closet and private ensuite. Enjoy the convenience of in-suite laundry, a heated underground parkade with one titled parking stall, additional storage, and access to the building’s fitness centre. Located just 10 minutes from Sylvan Lake, with easy access to Memorial Trail and nearby parks, this home is ideal for those seeking comfort, convenience, and an outdoor lifestyle. (id:57557)
58 6712 Baker Road
Delta, British Columbia
Welcome to Sunridge Estates, a well-maintained family oriented townhome complex in popular Sunshine Hills. This bright and updated 3-bedroom, 2-bathroom unit offers a functional layout and backs onto greenspace for added privacy. Enjoy a modernized kitchen and updated windows, with a private fenced yard and patio perfect for outdoor entertaining or relaxing. Ideally located just minutes from Cougar Canyon Elementary and Seaquam Secondary schools, plus easy access to shopping, transit, and parks. Pet-friendly and offering two parking spaces, this is an excellent opportunity for families or first-time buyers looking to settle in one of North Delta's most sought-after neighborhoods. (id:57557)
109 6595 196 Street
Surrey, British Columbia
Welcome to the Best 1 bedroom in the building that features massive 14 foot ceilings and private patio that opens up onto a massive courtyard. Harlo's bright interiors are crafted for maximum living with features such as integrated kitchen pantry, Samsung stainless steel appliances, built-in storage, quartz countertops, and covered balconies. Both buildings provide homeowners with an abundance of indoor and outdoor amenities. From a modern co-working space and a golf simulator in the gym, to a unique rooftop terrace, playground and multiple outdoor BBQ grilling stations plus neighboring greenway, there is an amenity for everyone. Short walk to willoughbrook mall, Restaurants and New Sky Train station line. (id:57557)
29809 Dewdney Trunk Road
Mission, British Columbia
Experience luxury living in this stunning 5-bed, 4-bath estate designed for comfort and entertainment. Behind powered gates on a fully fenced property, enjoy an 18x36 in-ground pool with a retractable cover, hot tub, outdoor theatre, and a 900 sq.ft. deck. Sports lovers will appreciate the 40x60 court and 1-acre dirt bike track. A heated garage, carport, and a 20x40 garden suite with full rough-ins offer endless possibilities. Smart home features, solar skylights, air conditioning, and a Generac generator ensure seamless living. A high-volume well, pressurized septic, two powered Seacans, and a two-bay tractor barn complete this exceptional property. A MUST see!! (id:57557)
6253 148 Street
Surrey, British Columbia
Fairly new home in the high-demanding area of SULLIVAN STATION! The perfect home for a growing family. Upstairs features 4 generous bedrooms, laundry and his/her sinks for the ensuite. On the main level you will find a functional kitchen that features stainless steel appliances with a perfect entertaining set-up for your family and friends. Main level also has an option for either a home office or kids study/play room. Basement features a large 2-bedroom Legal Suite as a great mortgage helper! Enjoy the convenience of being just a short walk away from YMCA, Panorama Village Shops, Goldstone Elementary & Sullivan Heights Secondary, parks, and many dining options. Easy access to all the major routes. (id:57557)
14720 60 Avenue
Surrey, British Columbia
Investors & Builders Alert! Rare opportunity in the highly sought-after Sullivan Heights area of Surrey! This expansive 8,000 sq.ft. lot with 66 ft frontage, back lane access, offers immense development potential. Build a 4-plex, houseplex, or subdivide into two lots. The existing 2-level home features 4 bedrooms and 2 bathrooms, plus a 1-bedroom basement suite-an excellent mortgage helper or rental income opportunity. Whether you're looking to live in, rent out, or hold for future appreciation, this property ticks all the boxes. Located in a family-friendly, fast-growing community, you're minutes from schools, shopping, transit, parks, and major commuter routes. Solid holding property or ideal canvas for your next development project in a growing neighborhood open house July 05 & 06 2-4pm (id:57557)
103 15298 20 Avenue
Surrey, British Columbia
*** OPEN HOUSE - Saturday (July 19th) 1-3pm *** Welcome to the Waterford House in Central White Rock!! This 2 bdrm, 2 bthrm ground floor unit features a spacious mstr bdrm w/ensuite, cozy gas fireplace, 9 ft ceilings & a huge patio w/privacy hedges & gas hook-up for BBQ. Complex includes a lounge area w/gas fireplace & library, an upgraded water system & new carpets in all hallways on all floors throughout the building. This is a very well managed building w/onsite manager & secured underground parking all just a short walk to transit, Semiahmoo Mall, the Library, walking trails & parks and close to Jessie Lee Elementary & Earl Marriott Secondary School & just minutes to the Beach. Rentals permitted; No pets allowed. (id:57557)
404 - 68 Merton Street
Toronto, Ontario
Welcome to 68 Merton Street Midtown living at its best. Nestled in the heart of MountPleasant West, this boutique 13-storey condominium perfectly blends urban convenience with residential charm. Positioned in one of Midtowns most sought-after corridors between the dynamic vibe of Yonge & Eglinton and the refined atmosphere of Yonge & St. Clair commuting is effortless with transit just steps away from Davisville subway station.This thoughtfully designed suite offers 917 sq. ft. of functional living space, featuring two spacious bedrooms and two full bathrooms. Enjoy the bright, south-facing exposure that fills the home with natural light and extends to a sunny balcony complete with a private BBQ perfect for relaxing or entertaining. Parking and locker are included.Residents have access to an impressive array of amenities, including a party room, meeting room, guest suites, concierge, fitness centre, theatre room, games room, a boardroom, and many more. Whether you're hosting friends, working remotely, or enjoying a cozy movie night, this home checks all the boxes.Just moments from shops, cafes, restaurants, the Beltline Trail, parks, the Davisville MedicalDental Centre, and more68 Merton puts you at the centre of it all. Come see it for yourself your next chapter starts here. (id:57557)
7261 129b Street
Surrey, British Columbia
This cozy 4 bedroom 2 full bathroom home is located in the heart of Surrey's West Newton neighborhood. This home offers a large living room, kitchen, dinning area, 2 bedrooms on the main floor, 2 bedrooms and a loft area on the 2nd floor. The backyard is fully fenced and on the same level as the main floor which is perfect for relaxing. This home is kept in great condition. Walking distance to bus stop, University, elementary and secondary school, Newton Athletic Park, grocery stores. (id:57557)
13525 16th Avenue
Surrey, British Columbia
Gorgeous new 8 bedroom masterpiece located on the edge of popular "Amble Greene".This carefully crafted 5800 sq.ft gem is perfect for a larger family and boasts a legal 2 bdrm.suite for bonus income.The bright and modern layout features:oversized kitchen with massive island & "JennAir" appliance package,spacious spice kitchen with "Fulgor"range, wide plank hardwood floors, infloor radiant heat,A/C & HRV systems,theatre room,triple glazed windows,and 10'ceilings on main floor.This residence also boasts:guest bedroom on main, full security,9 bathrooms, automated lighting control & completed blinds.Totally turn key with 2-5-10 warranty and easy access to all Ocean Park shopping.School catchment - Ray Sheperd & Elgin High.A definite must view. (id:57557)
1298 West River Road
Cambridge, Ontario
Welcome to 1298 West River Road – Tranquility Meets Timeless Style Nestled in a breathtaking setting surrounded by mature trees and a gentle stream, this bungalow loft offers the perfect blend of peaceful country living with the convenience of city amenities just minutes away. Enjoy picturesque views of the Grand River right across the road, with a scenic footbridge nearby for tranquil walks and outdoor adventures. Step inside to discover a spacious and thoughtfully designed home. The large primary bedroom is located on the main floor and features a stunning, recently renovated 5-piece ensuite with a free-standing soaker tub, oversized glass shower with bench seating, double sinks, and a convenient pass-through to the laundry room. The heart of the home is a bright and inviting sunroom, complete with skylights and expansive windows that fill the space with natural light. Walk out to a generous deck that’s perfect for entertaining or simply soaking in the serenity of the private, tree-lined backyard. The kitchen offers granite counters and a cozy, country feel, with a walkout to a second, smaller deck overlooking the stream. Upstairs, you’ll find two generously sized bedrooms and a full 4-piece bathroom—ideal for family or guests. The expansive basement features two large walkouts, a gas fireplace, a bedroom with its own ensuite, and a dedicated craft or hobby room, offering flexible space for your lifestyle needs. Additional features include a double car garage, an abundance of large windows throughout, and a beautifully landscaped yard with peaceful natural elements. This is a rare opportunity to own a unique and serene property in a coveted location—country charm just minutes from the city. (id:57557)
8 Edgefield Wy
St. Albert, Alberta
Tired of the same old floor plans? This beauty is sure to impress. Featuring a main floor den/bedroom with a full bathroom, spacious mudroom, upgraded 2-tone kitchen with built-in appliances and pot filler. It also features a stunning open to above living room and feature wall with a 3-way fireplace. The stairs and second floor are finished with vinyl plank in all the common areas with carpet in all the bedrooms. You have massive primary bedroom with a 5 piece bath and a walk-in closet with MDF shelving. 2 additional bedrooms, a full bathroom, bonus room, and laundry with cabinets and a sink. Upgrades include 8ft doors throughout, pot filler by cooktop, vinyl on stairs and 2nd floor, jetted shower in primary ensuite, upgraded lighting, features walls, and rear concrete pad. (id:57557)
#9 16777 91 St Nw
Edmonton, Alberta
Great Investment and family oriented area in the Klarvatten community offers this charming 3-bedroom, 1.5-bath townhouse with an attached garage which offers year-round comfort and convenience. The main floor welcomes you with a spacious entryway, a bright living room, a half bath, and a generous eat-in kitchen that opens onto the deck, perfect for summer BBQs. Stylish and durable finishes add timeless appeal. Upstairs, you'll find a spacious primary bedroom, a full bath, and two additional bedrooms. The lower level includes a large laundry and storage area with direct access to the single attached garage. Set in a well-maintained complex with ample visitor parking right next door, this home is nestled in a friendly community where neighbour's truly care. Plenty of walk way opportunity, schools, and quick access to 97St plus the Henday. (id:57557)
1937 209a St Nw
Edmonton, Alberta
Nestled in the picturesque Riverview area of West Edmonton, Verge at Stillwater is a community that seamlessly blends natural features like wetlands, parks, and trails with convenient amenities such as schools, recreation facilities, and shopping. This single-family home, The 'Otis-Z-22' is built with your growing family in mind. It features 3 bedrooms, 2.5 bathrooms and an expansive walk-in closet in the primary bedroom. Enjoy extra living space on the main floor with the laundry room on the second floor. The 9' ceilings on the main floor, (w/ an 18' open to below concept in the living room), and quartz countertops throughout blends style and functionality for your family to build endless memories. **PLEASE NOTE** PICTURES ARE OF SIMILAR HOME; ACTUAL HOME, PLANS, FIXTURES, AND FINISHES MAY VARY AND ARE SUBJECT TO AVAILABILITY/CHANGES WITHOUT NOTICE. (id:57557)

