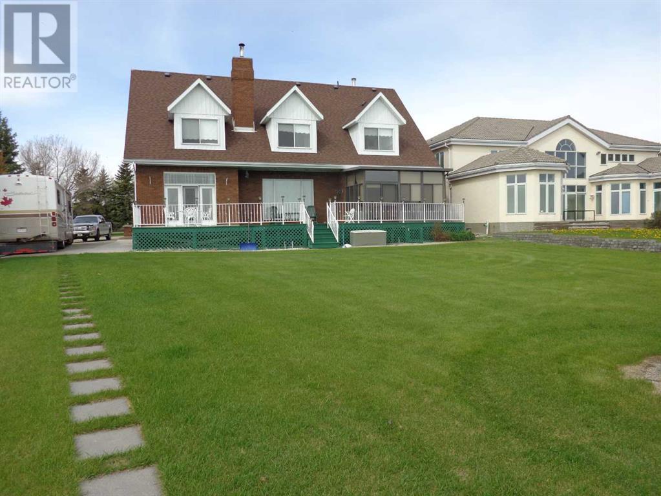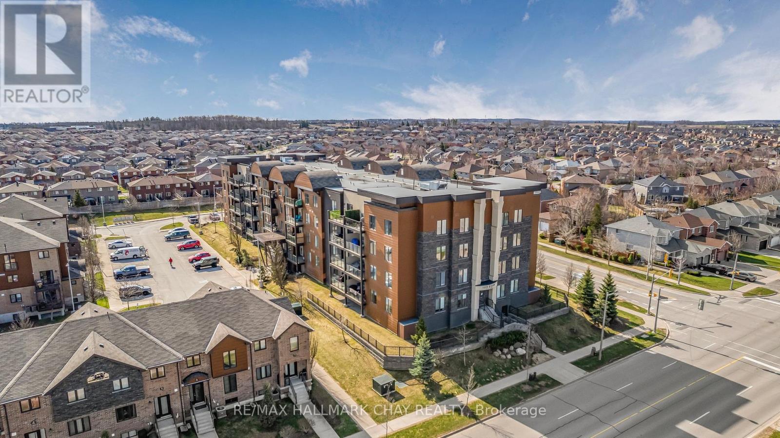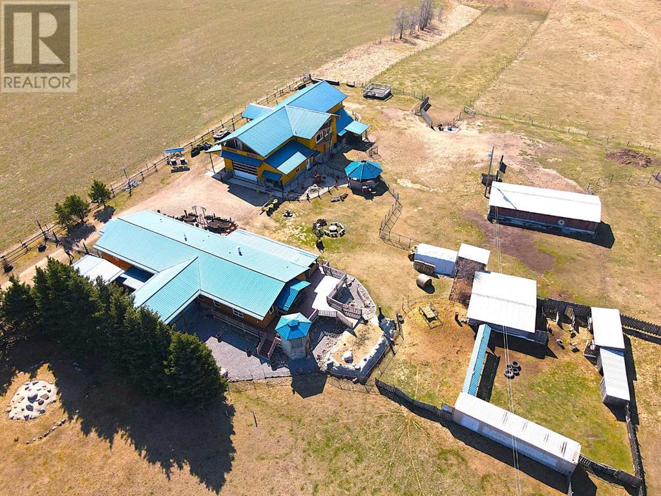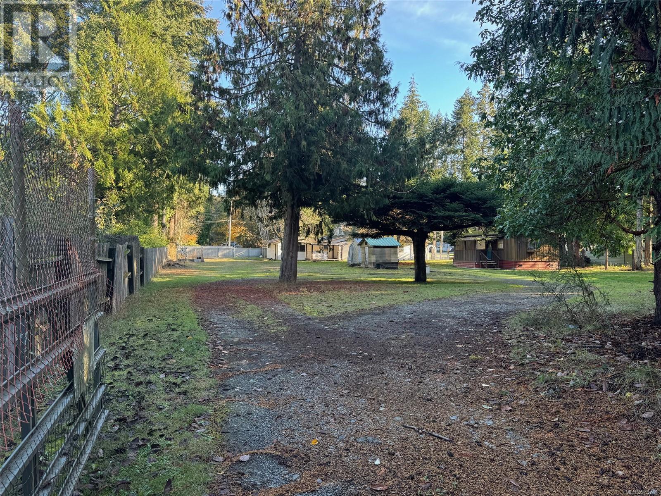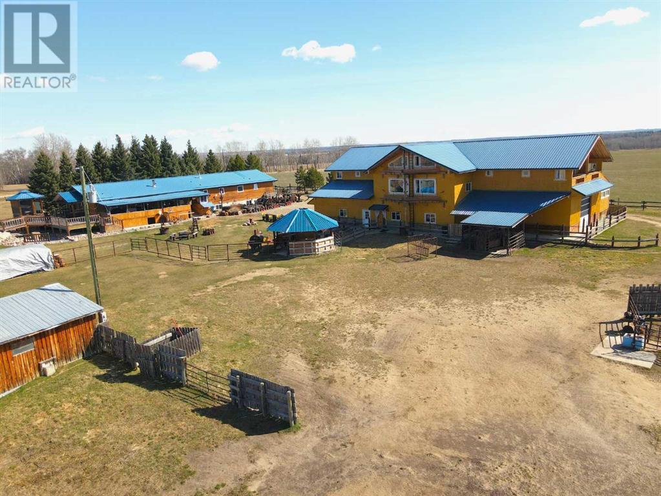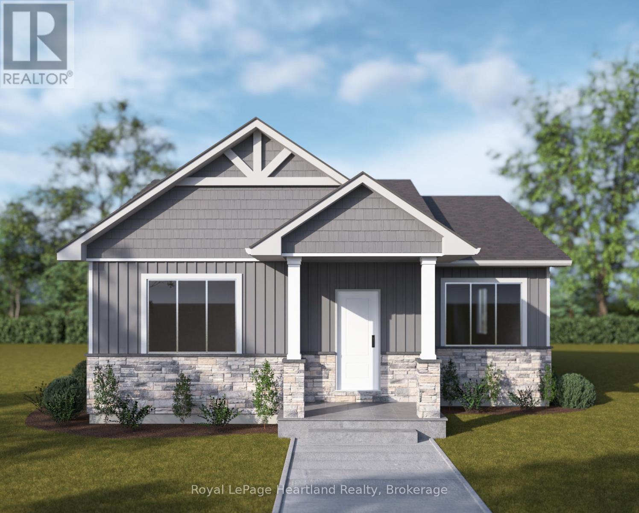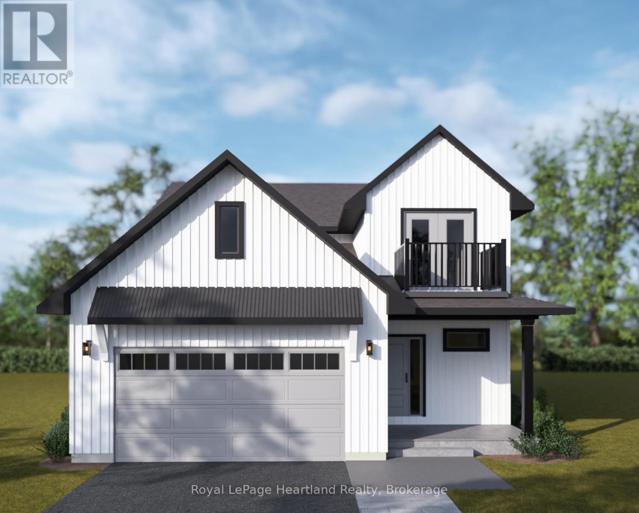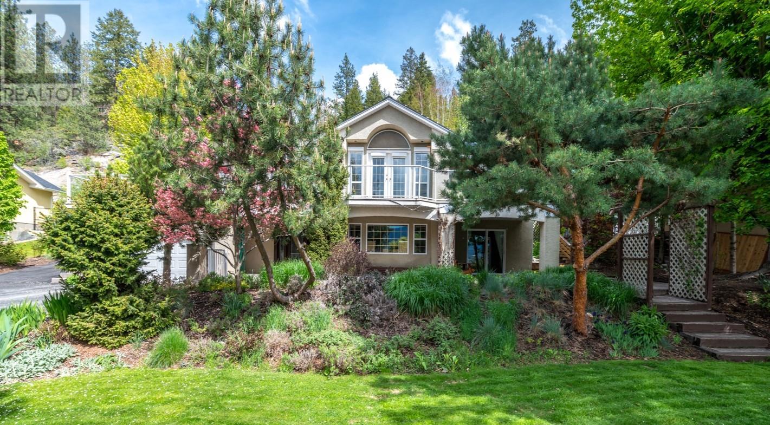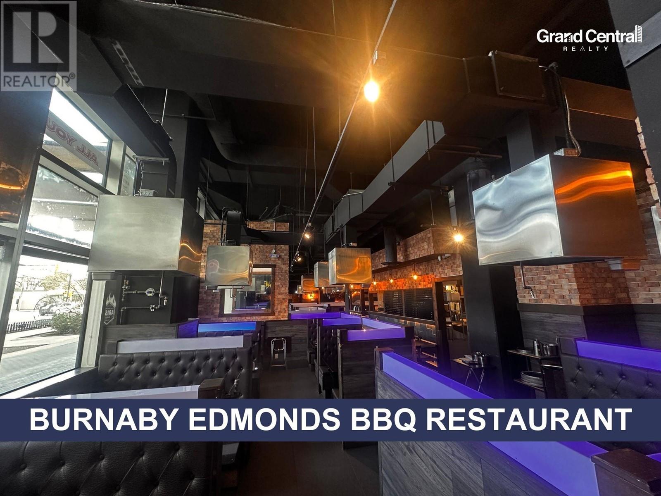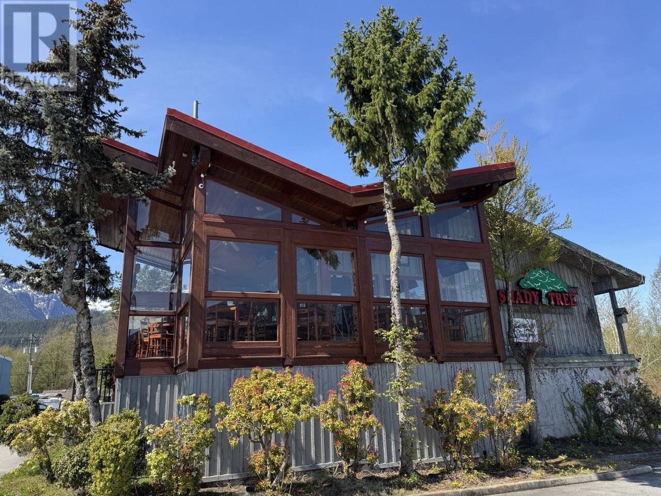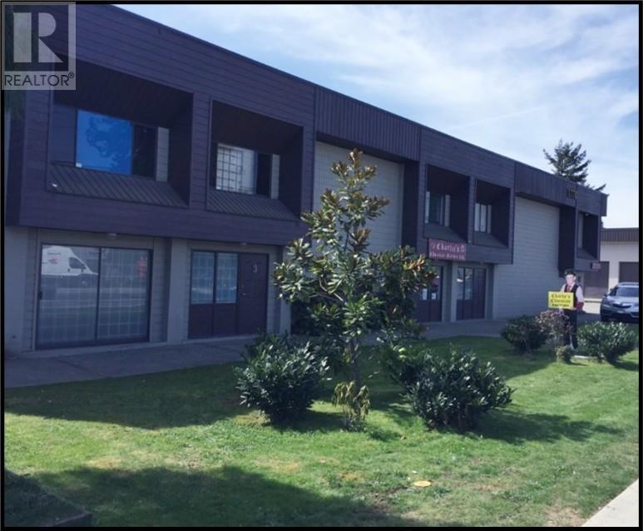3 Rustic Road
Norglenwold, Alberta
Discover the perfect blend of elegance and comfort in this stunning 4,436 sq. ft. lakefront home, nestled in the sought-after Summer Village of Norglenwold at Sylvan Lake. With a full brick exterior and breathtaking lake views, this two-storey home is a rare find.Step inside to a spacious sunken living room, a grand dining area with soaring ceilings, and a garden door leading to an expansive rear deck overlooking the water. The large eat-in kitchen features classic white European cabinetry and ceramic tile flooring. The main floor also includes two generously sized bedrooms, a 4-piece main bath, a 3-piece ensuite, a welcoming entryway, and a convenient main-floor laundry.Dual wide staircases lead to an incredible upper level, complete with a vast family room and dance floor, a library/studio, two large bedrooms, a 3-piece bath, a wet bar with a fridge, and a spacious bedroom over the garage with in-floor heating. The fully finished basement offers even more space with a massive rec/games room, a wine room, an office, a 3-piece bath, and multiple finished storage rooms.The 24' x 30' underfloor heated garage features a floor drain, while the long decorative concrete driveway offers plenty of parking, including RV space. The property is serviced by a 100' well for water supply, and the septic system connects directly to the Town of Sylvan Lake, with a new replacement pump included for added peace of mind. The beautifully landscaped yard is complete with underground sprinklers, and three large storage sheds provide ample additional space.This exceptional lakefront retreat offers an unparalleled lifestyle—don’t miss your opportunity to own a piece of Sylvan Lake’s finest. (id:57557)
107 - 100 Dean Avenue
Barrie, Ontario
Barrie Condo Corner presents - A spacious 2 bedroom + den, 2 bathroom Condo at Yonge Station Condominiums; a prime South Barrie Location! This bright split layout condo offers an ideal blend of comfort and style. The open-concept space has large windows that floods the space with natural light, has 9 foot ceilings, and a modern kitchen with ample storage. BBQs are allowed on the extra large private balcony perfect for entertaining, enjoying a morning coffee or relaxing in evening. Additional features include 2 owned parking spots and a locker. For added convenience there is also In-suite laundry and a community gym. Close to the GO station, Hwy 400 and all the amenities. Yonge Station is more than just a place to live; its a community nestled within a well-established neighborhood, surrounded by parks, top-rated schools, shopping, and dining options. With low maintenance fees, mixed demographics, and a welcoming vibe, its no wonder so many are proud to call this place home. (id:57557)
407 - 600 Fleet Street
Toronto, Ontario
Excellent layout, open concept, two bedrooms, two bathrooms, and one walkout balcony overlooking the lake to the south. Amazing Place! There are two TTC stations outside your front door, and a streetcar that travels straight to the Union and Bathurst subway stations. Opposite Loblaws, Shoppers, LCBO , Coffee Shops, and Restaurants. Parks, the library, bike/walking trails, and the harbor front are all within minutes. King West eateries and Queen West stores are easily accessible on foot. Easy access to YTZ Airport and Gardner/DVP. Queens Quay, Coronation Park, Fort York Park, Garrison, and Trillium Park are all within walking distance! Dog-friendly! On the lake! Excellent facilities include a rooftop terrace with a barbecue, a meeting room, a party room, a hot tub, billiards, indoor pool and a gym. (id:57557)
45040 421a Township
Rural Ponoka County, Alberta
A Rare Opportunity to Live, Work & Thrive – Expansive Acreage with Limitless Potential. Welcome to your own private haven nestled among the scenic rolling hills west of Rimbey. This exceptional 79.5-acre agricultural property blends natural beauty with a rare breadth of opportunity—perfect for those seeking a lifestyle rich in both tranquility and entrepreneurial potential. Positioned atop a gentle rise, the main residence and legal suite boast sweeping views of the surrounding countryside. With over 9,000 sq. ft. of total living space, the property features 8 bedrooms, 5 bathrooms, and 2 fully equipped kitchens, offering a perfect setup for hosting. The main home has been tastefully renovated on the main level, while the expansive lower level awaits your finishing touch. The legally separated suite is an experience unto itself—with a bright, open living area and four generously sized bedrooms, each with its own private deck overlooking pastoral vistas. Step outside and discover a truly one-of-a-kind landscape: manicured gardens, whimsical artistic features, a covered outdoor entertaining space, and a beautifully landscaped yard complete with a large deck, pizza oven, and two separate firepit areas—including a grand enclosed firepit/gazebo ideal for gatherings or events. For the business-minded, the infrastructure is already in place as it was running as a bed n breakfast known as "Little Stones Country Bed and Breakfast". The 3677 sq. ft. industrial-grade shop features dual oversized automatic doors (20' x 14' and 12' x 12'), finished concrete floors, two cranes, and 8" steel I-beam construction—making it ideal for mechanical work, a fabrication business, equipment storage, or conversion into a custom space to suit your vision. The land is fully fenced and cross-fenced, complete with pens, barns, and automatic waterers—ready to accommodate a wide range of livestock, from poultry to cattle, making it perfect for a hobby farm, equestrian operation, or small-scale agr icultural venture. Additional Features: Zoned AG – offering broad usage flexibility, Motivated sellers willing to assist with clean-up or customizations, Furniture, yard décor, and equipment negotiable, Sellers are open to mentoring new owners on operational aspects. This is more than a home—it's a canvas for your vision. Whether you're dreaming of a peaceful rural lifestyle, launching a new venture, or creating a retreat, this property is truly a must-see to appreciate the full scope of what’s possible. (id:57557)
Lot 7 197 Martindale Rd
Parksville, British Columbia
RS-1 zoning allows for 2 principle dwellings and 2 secondary suites per lot. Services include city water and sewer, final subdivision anticipated in early 2025. Ideally located in the City of Parksville this 4 lot subdivision is situated next to the Englishman River estuary, and a short distance from Rathtrevor Beach. Existing structures on the property will be relocated prior to completion. Great opportunity! (id:57557)
45040 421a Township
Rural Ponoka County, Alberta
A Rare Opportunity to Live, Work & Thrive – Expansive Acreage with Limitless Potential. Welcome to your own private haven nestled among the scenic rolling hills west of Rimbey. This exceptional 79.5-acre agricultural property blends natural beauty with a rare breadth of opportunity—perfect for those seeking a lifestyle rich in both tranquility and entrepreneurial potential. Positioned atop a gentle rise, the main residence and legal suite boast sweeping views of the surrounding countryside. With over 9,000 sq. ft. of total living space, the property features 8 bedrooms, 5 bathrooms, and 2 fully equipped kitchens, offering a perfect setup for hosting. The main home has been tastefully renovated on the main level, while the expansive lower level awaits your finishing touch. The legally separated suite is an experience unto itself—with a bright, open living area and four generously sized bedrooms, each with its own private deck overlooking pastoral vistas. Step outside and discover a truly one-of-a-kind landscape: manicured gardens, whimsical artistic features, a covered outdoor entertaining space, and a beautifully landscaped yard complete with a large deck, pizza oven, and two separate firepit areas—including a grand enclosed firepit/gazebo ideal for gatherings or events. For the business-minded, the infrastructure is already in place as it was running as a bed n breakfast known as "Little Stones Country Bed and Breakfast". The 3677 sq. ft. industrial-grade shop features dual oversized automatic doors (20' x 14' and 12' x 12'), finished concrete floors, two cranes, and 8" steel I-beam construction—making it ideal for mechanical work, a fabrication business, equipment storage, or conversion into a custom space to suit your vision. The land is fully fenced and cross-fenced, complete with pens, barns, and automatic waterers—ready to accommodate a wide range of livestock, from poultry to cattle, making it perfect for a hobby farm, equestrian operation, or small-scale agr icultural venture. Additional Features: Zoned AG – offering broad usage flexibility, Motivated sellers willing to assist with clean-up or customizations, Furniture, yard décor, and equipment negotiable, Sellers are open to mentoring new owners on operational aspects. This is more than a home—it's a canvas for your vision. Whether you're dreaming of a peaceful rural lifestyle, launching a new venture, or creating a retreat, this property is truly a must-see to appreciate the full scope of what’s possible. (id:57557)
483 Woodridge Drive
Goderich, Ontario
The Cove is a beautiful hideaway for those looking to enjoy a peaceful retreat or a seasonal escape, with no hassle.The new bungalow model has 1259 square feet of living space featuring two generous sized bedrooms and two full bathrooms. The covered front porch adds an additional 209 square feet of relaxing space to watch the stunning Lake Huron sunsets. This home offers buyers the opportunity to select interior and exterior finishes along with many upgrade options. Ideally located just steps from a spacious park with play equipment, walking trails and minutes from Goderich square. (id:57557)
487 Woodridge Drive
Goderich, Ontario
The Lookout, aptly named for its upstairs balcony, allows you to take in the sounds of Lake Huron and the warmth of stunning sunsets. There is also a large covered rear porch with 209 square feet of space-perfect for relaxing or spending time with family and friends. This two-storey family home offers 2258 square feet of beautiful living space, featuring three bedrooms, two and a half bathrooms, and a conveniently attached two car garage. Along with adding the upgrade option of the 2nd floor balcony, you may select other upgrades and materials to personalize your home. This home in the Coast subdivision can be perfectly situated, just a short walk to a large park with a playground, walking trails, and amazing sunset views. (id:57557)
124 Big Horn Trail
Okanagan Falls, British Columbia
Love the outdoors? Looking to get away from the busyness and the noise? Look no further! Welcome to Big Horn Trail in Heritage Hills where your private oasis awaits. Mature gardens entice the senses with a multitude of color as you arrive home. Your backyard solitude includes a saltwater pool with waterfall, swim-jet and child-proof cover, newer hot tub, 20ft climbing wall/playhouse and acres of trails just out your back gate. Take in the sunsets over Skaha Lake/Kaleden from the front deck, accessible from the primary bdrm, living space and kitchen. Inside there is plenty of space for your growing family, or the family and friends that love to visit the Okanagan! Enough room for a home office too. High efficiency gas furnace 2019. Solar panels added in 2018 cover 50-60% of yearly electrical costs. Sunshades on west and south exposure keep summer cooling costs low. Septic pumped, a new HWT and UV water purification system installed 2024. Call LR for a full list of features. Measurements taken from iGuide. (id:57557)
7328 Edmonds Street
Burnaby, British Columbia
*Showing by appointment only, do not disturb staff. * This is a rare opportunity to acquire a fully equipped BBQ and hot pot restaurant in the rapidly growing Edmonds area. The spacious 4,638 sqft interior accommodates 115 seats and includes 39 individual gas hook-ups with hoods at each table, making it ideal for Korean BBQ or hot pot concepts. The restaurant features 5 VIP rooms, 3 customer washrooms, and holds a liquor license valid until midnight. The kitchen is designed for efficiency and scale, equipped with 4 commercial hoods ranging from 8 to 12 feet, a walk-in cooler, and a walk-in freezer. With 4 years remaining on the current lease and two additional 5-year renewal options, plus a no demolition clause, this space offers long-term stability. Free customer parking adds convenience, and the location is primed for future growth'situated near the Southgate and Edmonds development projects, which will eventually bring over 12,500 new homes.Please contact the listing agent for more information today! (id:57557)
40452 Government Road
Squamish, British Columbia
Sea to Sky property with pub for sale. Famously known as the Shady Tree Neighborhood Pub which has been a staple in Squamish since 1997. The lot is .7 acres & the building just under 10,000 sqft. The property has a fully functioning and operating pub on it currently being ran by a 3rd party under a fixed management contract providing the property owner with an annual net income of about 3%. (Cap rate) at the selling price of $5,900,000. The pub if fully outfitted with a commercial kitchen & a 183 seat liquor license which also includes "off-salesâ€. All pub equipment and the licenses are owned by the property owner. The building is built to spec with storage areas, a work shop, & parkade. Don't miss out on this opportunity to own a historical location on the Sea to Sky hwy at Government road with approximately 133,000 vehicles traveling weekly. Also an opportunity to own the lot next door which is zoned for hotel & restaurant, for sale by the same owner which is currently listed under MLS #C8066014. (id:57557)
6/7/8/9 1770 Mclean Avenue
Port Coquitlam, British Columbia
This 6,133 sq. ft. office/warehouse unit is conveniently located on Mclean Avenue in Port Coquitlam. Centralized in Greater Vancouver, this strategic location allows for convenient access to all major Metro Vancouver locations via the Trans-Canada Highway, the Lougheed Highway and the Mary Hill Bypass. The unit features a small office area which the Landlord will fully renovate with new paint and flooring, large grade level loading doors (10'x 12') plus option to use dock level ramp, three-phase 100 AMP electrical service, 18' clear ceiling heights and one (1) washroom which is to be renovated. Excellent common area parking available. Please telephone or email listing agents for further details and to book a showing. (id:57557)

