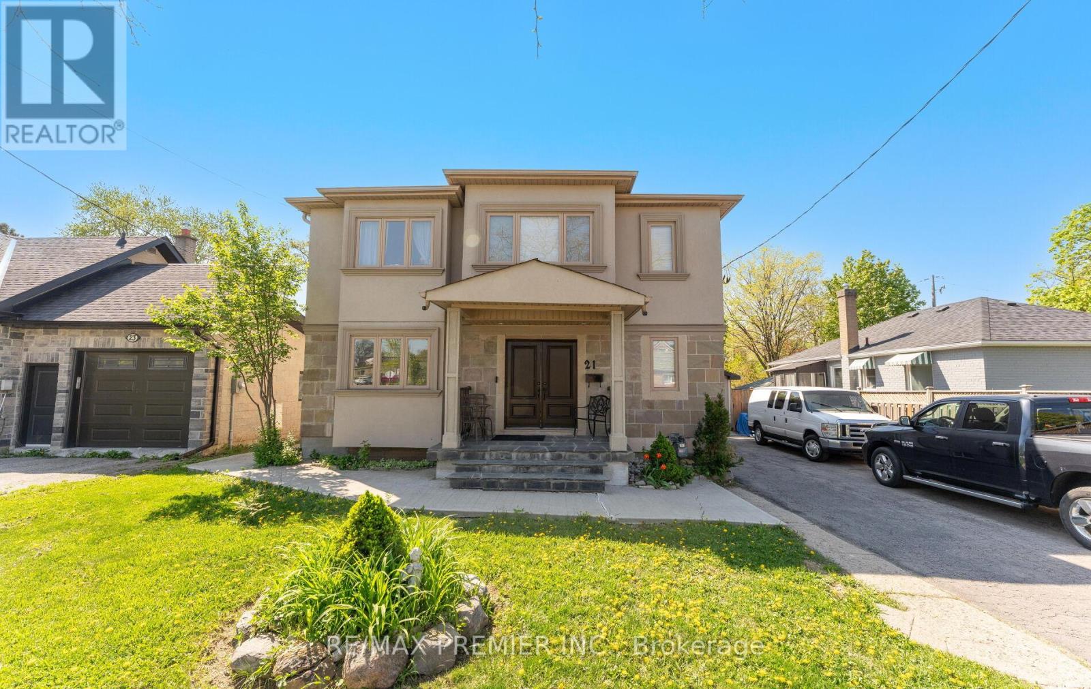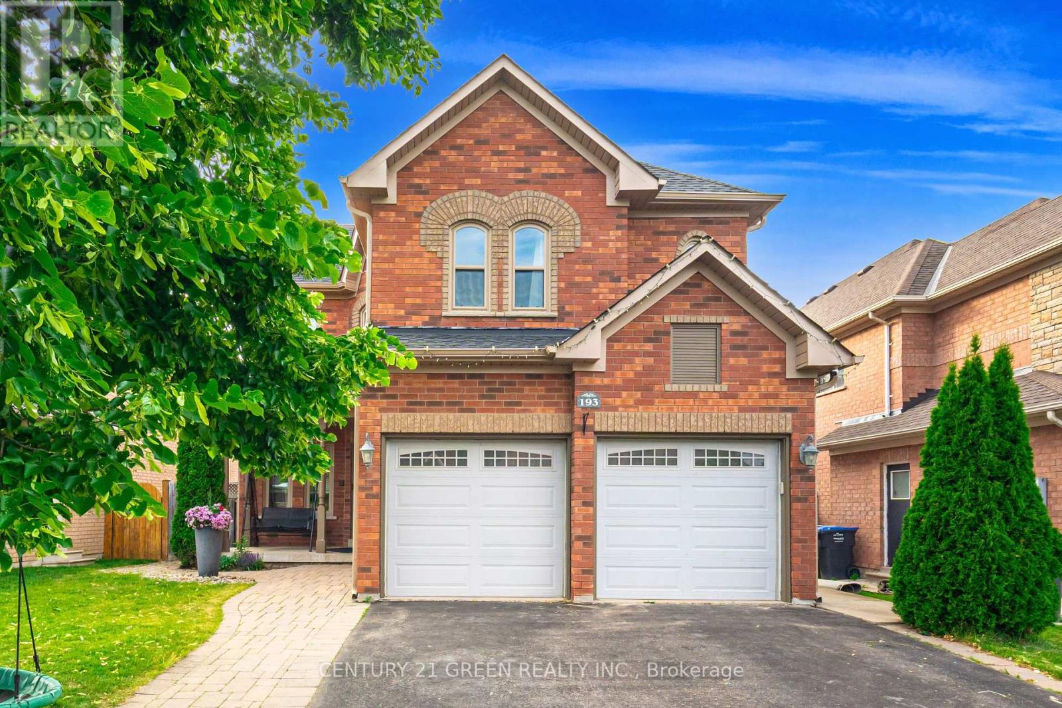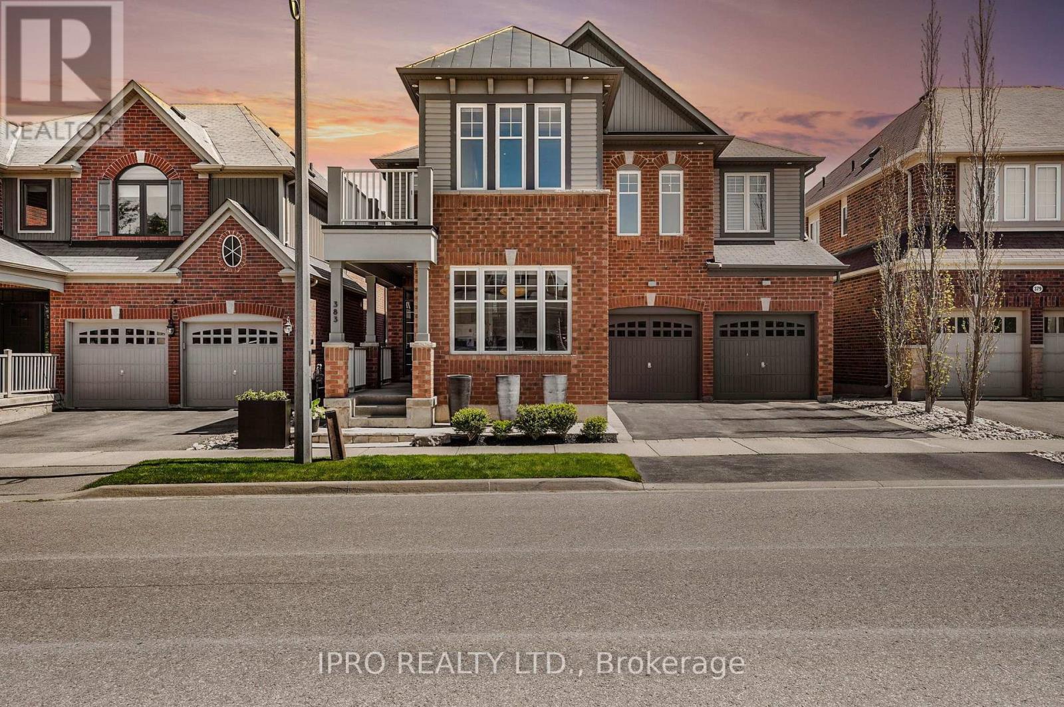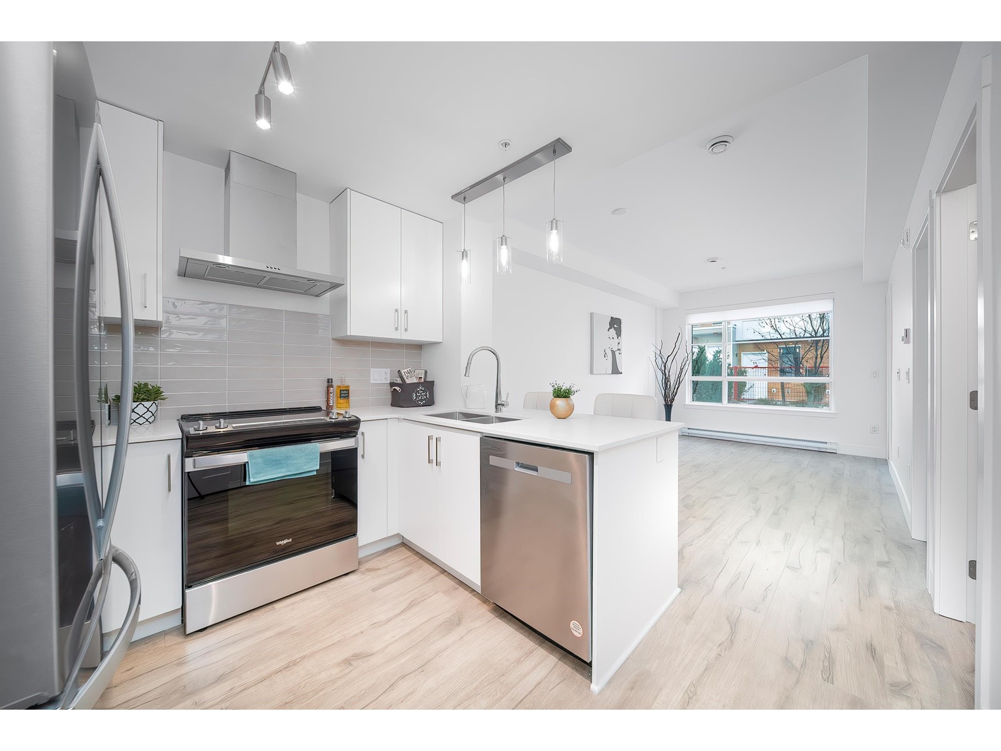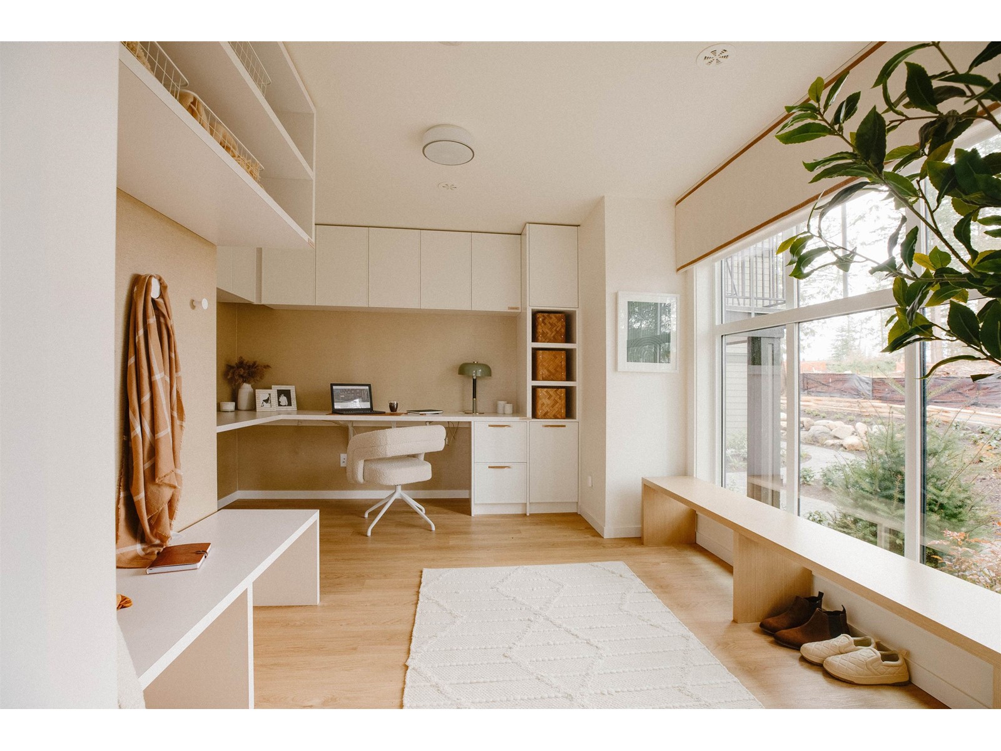17377 35 Highway
Algonquin Highlands, Ontario
Welcome to your peaceful escape in the heart of the Algonquin Highlands! Situated directly across from the pristine waters of Halls Lake. Set on a spacious, tree-lined lot, the main home is a cozy 2-bedroom, 1-bathroom bungalow featuring an open-concept living and dining area, as well as a well-equipped and convenient kitchen and laundry area. A large picture window in the living room fills the space with natural light and serene views. Ideal for hosting family and friends or creating a private rental opportunity. The property also includes a separate 1-bedroom guest suite offering comfort, privacy, and flexibility for year-round enjoyment. This suite has been roughed in for a full bathroom and kitchenette just waiting for you to add your personal touch. A detached double car garage provides ample storage for vehicles, tools, and recreational gear, making it easy to explore everything this sought-after lakefront community has to offer. Whether you're looking for a weekend getaway or a full-time residence surrounded by nature, this property is a rare gem just steps from swimming, boating, fishing, and the scenic beauty of Halls Lake. *Please See Schedule C for a full list of additional improvements and details on the home and surrounding area (id:57557)
79 Spencer Drive
Centre Wellington, Ontario
Welcome to 79 Spencer Drive in Elora a well-maintained 3+1 bedroom, 2 bathroom bungalow located in one of the villages most desirable neighbourhoods. Built in 2011, this home offers over 2,000 square feet of finished living space and is a great option for those seeking the comfort and practicality of one-floor living. The main level features a bright, open-concept layout with a spacious kitchen, dining area, and living room a functional space for everyday living and entertaining. There are three bedrooms on the main floor, including a generous primary suite complete with a walk-in closet and a private ensuite bathroom. A second full bathroom and main-floor laundry add to the homes convenience. The basement is partially finished and includes a large rec room, an additional bedroom, and ample space for storage or future finishing offering flexibility for guests, hobbies, or a home office. Outside, the home features a private driveway, attached garage, and a low-maintenance yard. Enjoy being just steps from a large neighbourhood park and the Elora Cataract Trailway, with beautiful downtown Elora only a short stroll away. If you're looking for a clean, comfortable bungalow in a quiet, established community, 79 Spencer Drive is well worth a look. (id:57557)
116 Lowell Street
Haines Junction, Yukon
Beautifully updated with amazing views! Welcome to 116 Lowell Street in the hustling and bustling community of Haines Junction! This cute as a button and meticulously maintained 2 Bedroom/1 Bathroom home spans over 1100 sq.ft nicely situated on a fenced corner lot! The open concept space is well accented with hardwood floors, a modern kitchen and stainless steel appliances! Newer windows all around let in all the light while keeping heating costs low! The lot is perfect to accommodate a garage in the future and the landscaping requires virtually no maintenance! So what are you waiting for? Your new home in Haines Junction awaits! (id:57557)
21 Yvonne Avenue
Toronto, Ontario
Welcome To 21 Yvonne, Nestled On A Generous 56X107 Ft Lot, This Beautifully Maintained 4 Bedroom , 4 Bathroom Detached Home Offers The Ideal Blend Of Comfort, Space & Convenience.Featuring A Fully Finished Basement With A Separate Entrance For Potential Rental Income. Step Inside & Enjoy Spacious Rooms And A Functional Layout That Caters To Both Everyday Living And Entertaining. The Home Is Powered By A 200 AMP Service, A Cold Room, Private Backyard Oasis And Just Minutes To Highways, Parks, Grocery Stores & Shopping Centres. Don't Miss Your Chance To Make This Exceptional Property Your Own!!!!! (id:57557)
193 Royal Valley Drive
Caledon, Ontario
Gorgeous Family Home In An Amazing Location! This beautifully maintained four-bedroom home is just a 2-minute walk to Lina Marino Park featuring basketball courts, soccer fields, and an exceptional playground. The Main Floor Has A Specious Eat In Kitchen With Pull-Up Seating To Granite Kitchen Island And Walk-Out To Back Deck perfect for family meals and entertaining. The inviting living room includes a cozy gas fireplace, while the formal dining room provides the ideal space for hosting guests. At the front of the home, a large sunlit room offers versatility as a bright home office, a formal living area, or a welcoming receiving room the choice is yours! Upstairs, you'll find four spacious bedrooms, including a luxurious primary suite with a gas fireplace, walk-in closet, and a four-piece ensuite. A generous flex space on this level can be used as a second office, playroom, homework area, or family lounge. The unfinished basement features high ceilings, a rough-in for a bathroom, and endless potential to customize to your needs. Don't miss the opportunity to own this incredible home in a sought-after community! Roof, Soffits & Eaves (2022), Upstairs Bath (2022), Furnace & Ac (2021), Windows (2019),Double-Car Heated Garage (id:57557)
11255 Regional Road 25 Road
Halton Hills, Ontario
Looking for the perfect blend of privacy, space, opportunity? Incredible 3+2 bdrm, 4 bath bungalow on 9+ acres has it all! Gated entrance for privacy & security. Living rm feat picture windows offering scenic views of the tree-lined property & boasts laminate flrs, crown moulding & sit-up wood breakfast bar. French drs open into family rm where you'll find a cozy fireplace, oversized windows & access to the dining area. The kitchen offers wood cabinetry, generous counter space & plenty of storage. The center island w/dbl sink & stove top makes meal prep a breeze, while 2 wall ovens & b/i dishwasher add convenience. Vaulted wood ceilings in dining area are highlighted by skylights & a w/o to the yard. Primary bdrm offers hdwd floors, 3pc ensuite, w/i closet, wainscoting & window seat bench w/hidden storage. 2 additional bdrms w/hdwd flrs & w/o to deck. The main bath has been updated w/modern finishes, incl; lrg w/i shower, double vanity w/under-mount sinks & sleek quartz countertop. Head down to the fully finished bsmt where you'll find an incredible rec room feat a stone accent fireplace, pot lights, laminate flrs, & w/o to backyard. Off the rec room, a spacious bdrm. There is a large space w/endless possibility to suit your needs & provides direct access to dbl car garage. The back room could easily serve as a bdrm or home office. With its own entrance, 3pc bath, cozy fireplace & access to a rear garage that provides parking for up to 3 cars in tandem configuration. At the rear of the property, an impressive 2400 sqft shop, perfect for those running their own solo business. This expansive building is easily accessible via the extended driveway, providing convenient vehicle access. Whether you're looking for a workshop, storage space, or rm to operate your business, this shop has you covered, serene atmosphere w/animals & bird visits throughout the year. With functionality & natural beauty, this property truly offers something special for both work and relaxation. (id:57557)
383 Wettlaufer Terrace
Milton, Ontario
A rare ravine trail lot with unobstructed pond views in the coveted Scott neighbourhood! This beautifully maintained 5-Bedroom, 5-bathroom home offers over 4000 sft of upgraded living space, backing onto a serene ravine trail with stunning pond and forest views. The open-concept layout features 9'ft ceilings on the main and upper floors, hardwood throughout, crown moulding and a custom chef's Kitchen with premium finishes. A main floor Den provides the perfect space for a home office or study. A private balcony adds a quiet outdoor escape while a spacious loft with soaring 12ft ceilings offers even more flexibility as a home office, playroom or potential 6th bedroom. The professionally finished basement is an entertainer's dream featuring oversized lookout windows, a 3-piece bath, gym area, large Rec Space and a 5th Bedroom with ample storage. Enjoy complete privacy with no rear neighbours and a beautifully landscaped backyard showcasing a cedar deck with sleek glass railings and views of the pond and forest. Brand new air conditioning unit. Conveniently located near top-rated schools, parks, trails, restaurants, shopping, the Mattamy Cycling Centre and more. (id:57557)
11 9077 150th Street
Surrey, British Columbia
PRICED to sell! NOW 54K BELOW last ASSESSMENT! Almost 2,000 sq ft 3 level Boutique Townhome. Welcome to boutique townhomes @ Crystal Living! This bright CORNER unit has large 4 bed and 4 bath centrally located in the heart of Surrey close to shops, schools recreation and new rapid transit line. Open concept main floor, kitchen has a large granite island countertop, stainless appliances, & a built in pantry by the dining area. This home boasts 9' ceilings, crown moldings, & laminate and Vinyl plank flooring throughout stairs and Main level. The upper level has Large 3 bedrooms & 2 baths. PLUS Laundry room w/ a full-size washer & dryer. Lower level has a generous BEDROOM plus a 3-piece PRIVATE bathroom. Last but not least; a 2 car SIDE by SIDE GARAGE. Open House Sat July 19th 2-4PM. (id:57557)
113 6338 King George Blvd
Surrey, British Columbia
Welcome to Creekside Terrace, a luxurious 2-level, 1,218 sq. ft. townhouse centrally located in Surrey. Built by a reputable, quality-focused builder, this home is ideally positioned near the future Bus Rapid Transit along King George Boulevard and close to the King George Skytrain station. Enjoy fresh air and serene setting from your balcony, adjacent to Green Timbers Park. Conveniently located just steps from Strawberry Hill Centre, Safeway, Costco, and Newton Shopping Centre, everything you need is within reach. This property is also an excellent rental opportunity for family and students attending Kwantlen Polytechnic University, Panorama Ridge Secondary, and North Ridge Elementary. Price excludes 5% GST. Estimated completion by June 2025. (id:57557)
195 2350 165 Street
Surrey, British Columbia
THE LOOP by Gramercy Developments, spanning an incredible city block in a tree-filled setting with Loop walking trail inside the community. Purposefully planned, indoor amenities include 'The Hideaway' 2 storey clubhouse and 'The Locker' fitness building. Walking distance to Edgewood Elementary Grandview Secondary Grandview aquatic centre and Morgan Crossing. This spacious Jr.3 Bed Crosby Plan featuring forced-air heating, tankless hot water system, rough in EV charging, vinyl plank flooring and pull out pantry. Personalizations include: central AC, herringbone flooring and more. Presentation centre with 3 display homes open 12-5 Saturday to Wednesday. AC & BBQ gasline included at no cost. Contact the sales team for limited time incentives! (id:57557)
7 6887 204a Street
Langley, British Columbia
WHAT YOU'VE BEEN WAITING FOR IS HERE - WHERE NATURAL TRANQUILITY AND VIBRANT, URBAN LIVING GO HAND IN HAND IN FAMILY-ORIENTED CENTRAL GORDON, LANGLEY. Gradience is more than just an address, it's an invitation to flourish. It's a harmony of urban convenience, suburban space, and outdoor serenity, with endless opportunities to enhance your life and nurture connection. A hillside haven of 62 three- and four-bedroom townhomes, friendly exteriors and modern interiors support your family's evolving needs and well-being. A shared central courtyard brings neighbours together to swap stories and invites you to enjoy the fresh air. Nearby, Langley's abundant shops and services provide an effortless flow to your days. PREVIEWS ON NOW BEFORE THE GRAND UNVEILING ON JULY 12TH! COMPLETING EARLY 2026. (id:57557)
7 5378 198 Street
Langley, British Columbia
Blending urban convenience and a sense of community, Marilyn on the Park is Sync Properties' newest townhome development within the exciting transformation of Langley City's reimagined Nicomekl neighbourhood. Set against the backdrop of Brydon Park, Marilyn is a boutique collection of 43 contemporary three and four-bedroom townhomes thoughtfully designed with young families in mind. MOVE IN READY! OPEN DAILY 12-5PM CLOSED THURS. AND FRI. (id:57557)




