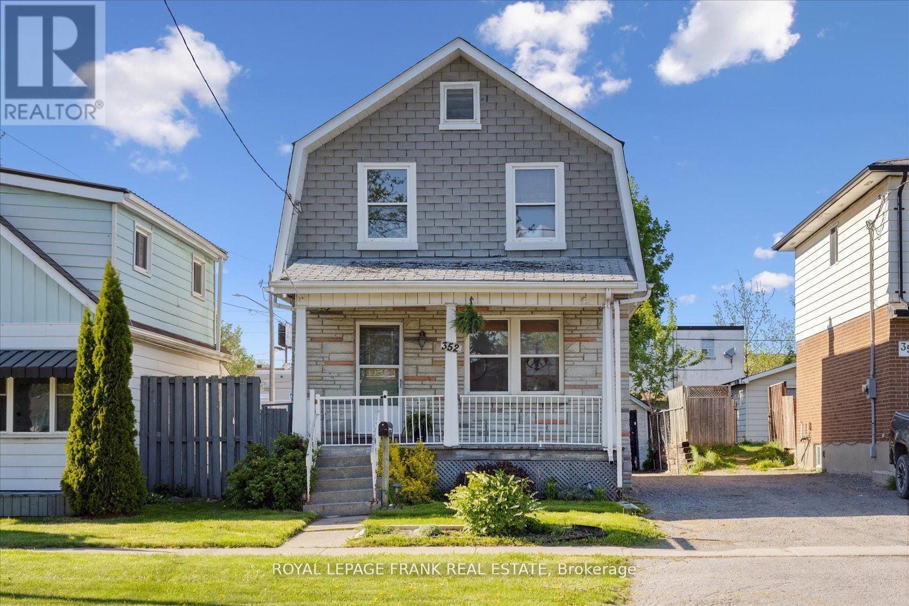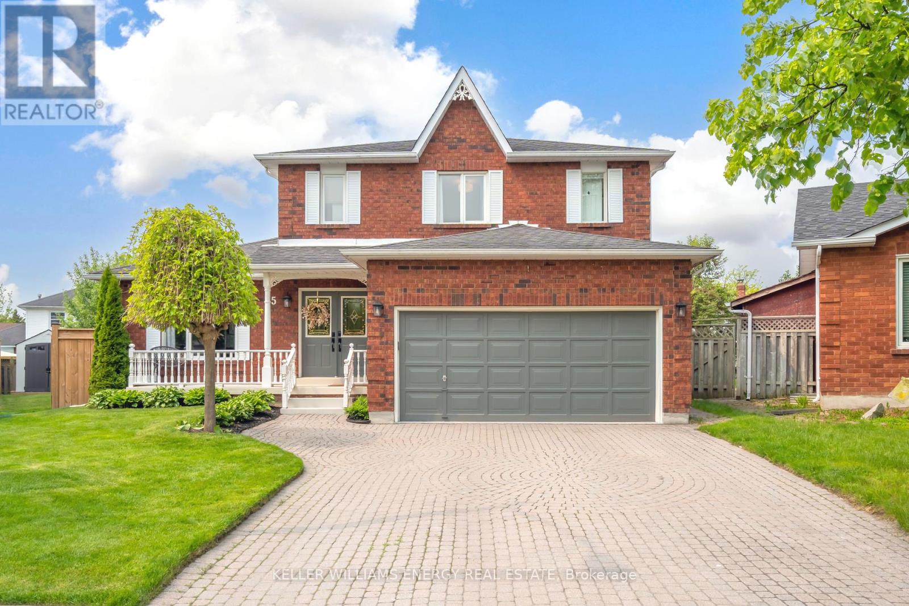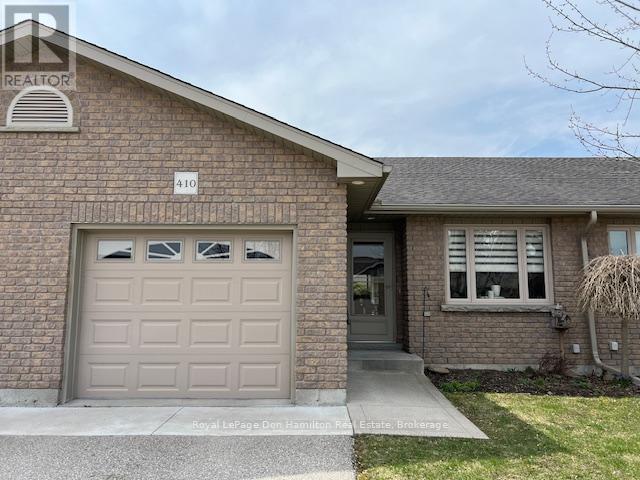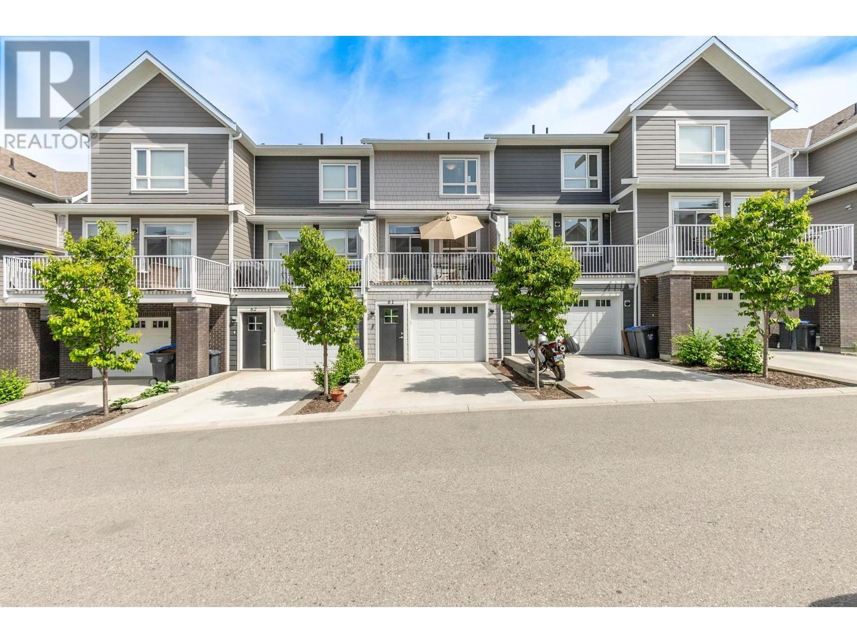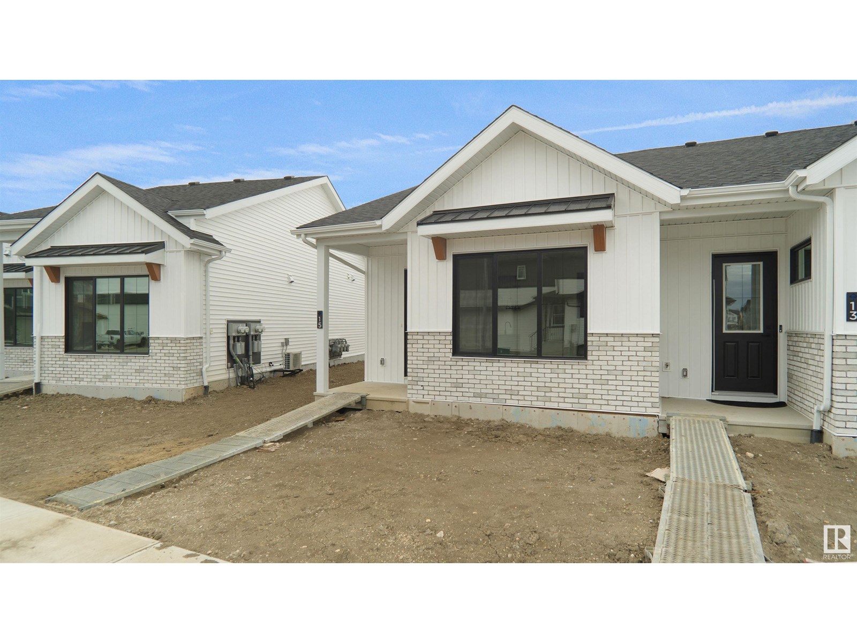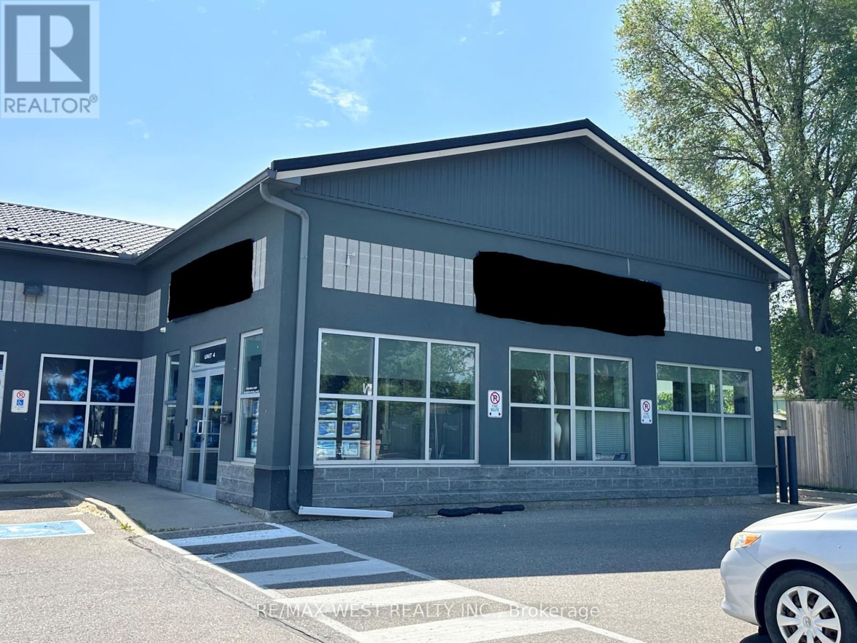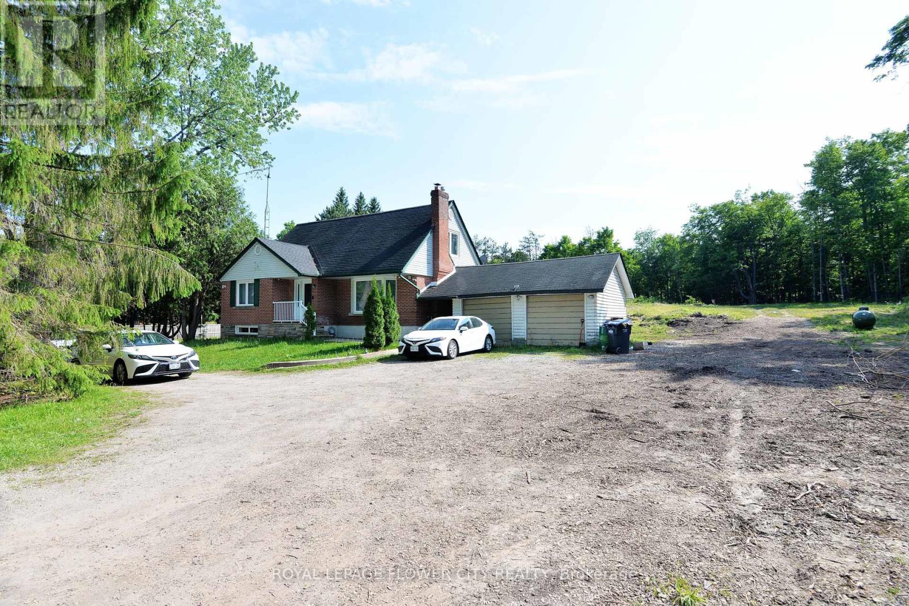46611 Hope River Road, Fairfield Island
Chilliwack, British Columbia
Charming 3-Bedroom Home in Desirable Fairfield Island Location Welcome to this well-maintained 3-bedroom, 2-bathroom home nestled in the heart of Fairfield Island"”one of Chilliwack's most sought-after neighborhoods. Offering a functional layout with a spacious, open-concept kitchen, this home is perfect for investors, first-time buyers, or those looking to downsize. Enjoy the private yard"”ideal for summer BBQs, gardening, or simply relaxing outdoors. Minutes from schools, Fairfield Park and District 1881. (id:57557)
14 Mount Royal Circle
Brampton, Ontario
Welcome to this beautifully maintained 3-bedroom + den bungalow, nestled on a quiet, family-friendly street in the highly sought-after Chateaus of Castlemore community. The den offers flexibility and can easily serve as a 4th bedroom, home office, living room, or study. This home features 2 full bathrooms and a powder room, ideal for both family living and entertaining. Built by renowned builder Menkes, the home showcases a blend of comfort and elegance, including 10-foot ceilings and 8-foot doors in select areas, Hardwood flooring throughout, Formal dining room for special gatherings, Raised fireplace in the cozy family room, Upgraded kitchen with granite countertops, tumbled marble backsplash, stone-finished undermount sink, and surround sound system. Step outside to a generously sized backyard, perfect for relaxing or entertaining during the warmer months. Located on a premium lot, this home is conveniently close to schools and essential amenities. Tenant responsible for all utilities. (id:57557)
352 Pine Avenue
Oshawa, Ontario
Brimming with charm this fully detached gem is ready for you! Oversized windows flood this home with natural light, the main floor boasts a spacious formal living room and a separate dining, updated kitchen with beautiful Maple kitchen. A bonus room off the kitchen offers flexible use as a mudroom with direct backyard access, or as a generous kitchen pantry extension. Make your way upstairs and you'll find new broadloom, three comfortable bedrooms, a 4-piece bath, and a large linen closet for added convenience. The backyard provides many possibilities for great outdoor enjoyment. Ideal location puts you just steps from the Oshawa Shopping Centre, with effortless access to public transit and Highway 401. (id:57557)
55 Strathmanor Drive
Clarington, Ontario
Welcome To This Beautiful Home, Tucked Away On A Quiet Court In One Of Bowmanville's Most Sought-After Family-Friendly Neighbourhoods. This Beautifully Updated 4 Bedroom Home Sits On A Spacious Pie-Shaped Lot, Offering Exceptional Indoor Comfort And Outdoor Living. With Endless Upgrades Throughout, This Home Blends Modern Style With Everyday Functionality - Perfect For Families And Entertainers Alike. Step Inside To A Bright, Open Main Floor Featuring A Renovated Eat-In Kitchen With A Centre Island, Sleek Pot Lights, Upgraded Stainless Steel Appliances, And Extended Pantry Cabinetry For Added Storage. The Combined Living And Dining Area Provides Ample Space For Entertaining, While The Cozy Family Room Showcases A Custom Shiplap Fireplace Feature Wall - Perfect For Relaxed Evenings. Luxury Vinyl Flooring Runs Throughout, Complemented By Fresh Paint, Modern Light Fixtures, All-New Trim, And A Beautifully Updated Powder Room (2024). Upstairs, The Primary Suite Boasts A Newly Re-modeled 4-Piece Ensuite (2024), A Walk-In Closet, And An Additional Double Closet. Three More Bedrooms, Each With Double Closets, Share A Newly Updated Guest Bathroom (2025).The Finished Basement Offers Even More Space To Enjoy - Ideal For A Home Theatre, Games Area, Or Family Lounge. Outside, The Large, Fully Fenced Pie-Shaped Backyard Features A Two-Level Deck, Lush Lawn Space, And Professionally Landscaped Gardens - An Inviting Retreat For Summer BBQs Or Peaceful Mornings. Additional Upgrades Include A New A/C Unit (2024), New Stair Carpet (2024), Re-modeled Main Floor Powder Room (2024), New Shed (2023), And Fenced Side Yard (2023). No Detail Has Been Overlooked! Conveniently Located Close To Schools, Parks, Shopping, Transit, The 401, And All Major Amenities, This Move-In-Ready Home Checks Every Box. Don't Miss This Opportunity! *See Attached Feature Sheet For All Upgrades & Features* (id:57557)
29 Sedgemount Drive
Toronto, Ontario
Welcome to this charming, timeless, well-maintained 3 Bdrm 2 bathroom all brick bungalow in the heart of the family-friendly Woburn community on a quiet tree-lined street in one of Scarborough's sought-after pockets.(1 of only 2 built on the street) The home exudes classic charm and has been lovingly cared for throughout the years by it's original owner. Set on an impressive 45 x 116.75 ft. lot, this bright and inviting home is perfect for first-time buyers, investors or renovators with vision that appreciate its incredible potential. As you enter you will be impressed by the huge foyer with Dbl closet. Hardwood floors throughout main level (under carpet). This bright and spacious home offers a versatile layout with 3 good sized bedrooms with ample closet space, large 4 pc bathroom, a huge living and dining room with crown moulding highlighted by a large picture window and completed by an updated generously sized kitchen with eating area and large pantry. This home offers great potential to design a modern open concept kitchen/island family room space. A separate entrance leads to a finished basement with a 3 pc bath. The expansive Bsmt offers endless possibilities. Create an in-law suite, an income generating rental unit or expand your family's living space with an extra Bdrm, rec room or home gym The beautifully landscaped yard is your own private oasis. Fully fenced with mature trees and shrubs offering privacy and space for kids to play, gardening, relaxing or hosting summer BBQs. A single car garage offers a door leading to back/side yard. Some updates include newer windows on main floor and a new roof 2023. Whether you are looking to move in, rent out or renovate, this is a rare opportunity to own a solid home in a sought after peaceful neighbourhood just minutes from Hwy 401, Eglinton Go, Centennial College, Scarborough Centennial Rec. Centre, Cedarbrae Mall , Scarborough Golf and Country Club, parks, local schools, grocery stores and restaurants. (id:57557)
35 Bleasdale Avenue
Brampton, Ontario
Location Location Location! Welcome To This Single 2-Storey Detached Home Nestled In The Family Friendly Neighbourhood Of The Northwest Brampton Community. This Home Offers Plenty Of Natural Light, Open Concept Living And Rarely Offered Walk-In Closets In Both The Primary Bedroom & Second Bedroom. Home Has Been Well Maintained By Its Original Proud Owners. Beautiful Modern Kitchen That Comes With A Quartz Countertop & Stainless Steel Appliances, Three Full Size Bedrooms With A Den On The Main Level That Can Be Used As An Office And Laundry Room Located On The Top Floor For Extra Convenience. Brand New Forced Air Gas Furnace & A/C (2023). Steps To Mount Pleasant Go Station, Mount Pleasant Village Community Centre & Library, And Mount Pleasant Village Square. Nearby Schools, Parks, Places of Worship, Restaurants, & Grocery Stores. Mere Mins To Hwy 401 & Mississauga. (id:57557)
410 Danby Street E
North Perth, Ontario
What a wonderful place to start out or retire. Economical living in this freehold bungalow townhouse. Open concept kitchen/dining/living area with patio doors opening onto your private sundeck and yard. Master bedroom plus a second guest bedroom or den. 3 piece bathroom with walk-in shower. Main floor laundry room. The full basement is unspoiled with excellent potential for future finish. Attached single car garage and paved driveway. Well maintained and in good condition throughout. Call your realtor for a personal tour. (id:57557)
4219 41 Street Close
Ponoka, Alberta
You will be so impressed with this stunning and truly one-of-a-kind, one-owner executive home, tucked away in one of the most desirable closes in town! From the moment you arrive, you'll be captivated by the exceptional curb appeal, pristine landscaping, and expansive front parking pad. Step inside to a spacious, grand entryway that sets the tone for the rest of the home—warm, welcoming, and filled with upscale character. The breathtaking open design of the main living space evokes the charm of a luxury mountain retreat, featuring rich finishes, soaring ceilings, and the cozy yet refined feel of a private lodge. Two gorgeous gas fireplaces with rustic stonework—one on each level—add warmth and ambiance, perfect for curling up on cool evenings. At the heart of the home is a beautifully appointed kitchen, complete with a large island and bar-top seating that make it ideal for entertaining. A corner pantry, extensive cabinetry, and a picturesque window over the sink that frames views of the professionally landscaped backyard blend function and beauty seamlessly. The spacious primary bedroom boasts an oversized walk-in closet and a luxurious 5-piece ensuite with dual sinks and thoughtful, high-end finishes throughout. A second main-floor bedroom also features its own walk-in closet, offering versatility and space for guests or family. The fully developed lower level offers even more room to enjoy, with in-floor heating, two additional bedrooms—each with walk-in closets—a full 4-piece bathroom, and an expansive family room with a recreation area perfect for movie nights, game tables, or relaxing with friends. The cozy lower-level fireplace adds to the welcoming atmosphere. You'll also find a well-designed laundry/utility room complete with a sink and custom shelving for organized storage. Outside, your own private oasis awaits. The beautifully landscaped and fully fenced backyard features a two-tiered deck, mature trees, lush greenery, and a custom fire pit area—idea l for enjoying summer evenings under the stars. Completing the package is a spacious double attached garage, perfect for vehicles, storage, and all your gear. This is more than just a home—it’s a lifestyle. A rare opportunity to own a high-end property with the charm, character, and comfort of a luxury retreat. (id:57557)
13098 Shoreline Way Unit# 61
Lake Country, British Columbia
Welcome to Apex at the Lakes! Built in 2021, this bright and beautifully upgraded 3-bedroom + den, 3-bathroom townhome offers 1,452 sq ft of stylish living—perfect for first-time buyers, families, or downsizers. Enjoy a fully fenced front yard and a cozy patio ideal for pets, kids, or morning coffee. Inside, the gourmet kitchen features quartz countertops, a gas range, stainless steel appliances, under-cabinet lighting, an eat-in bar, and a balcony with a BBQ gas hookup for summer entertaining. The open-concept main floor includes durable laminate flooring and spacious living/dining areas. Upstairs, the primary suite impresses with a large closet and spa-inspired ensuite complete with in-floor heating, quartz counters, and a semi-frameless glass shower. A second bedroom, full bathroom, and versatile den—perfect for a small office or nursery—complete the upper level. The ground floor includes a third bedroom, full bath, and a single-car garage. Energy-efficient geothermal heating and cooling provide year-round comfort and included in the strata fee! Ideally located just steps from Shoreline Park and minutes to Lake Country’s wineries, trails, lakes, schools, UBCO, golf, and the airport! (id:57557)
20605 42 Av Nw
Edmonton, Alberta
NO CONDO FEES and AMAZING VALUE! You read that right welcome to this brand new townhouse unit the “Canmore” Built by StreetSide Developments and is located in one of Edmonton's newest premier communities of Edgemont. With just over 900 square Feet, front and back yard is landscaped, fully fenced , deck and a double detached garage, this opportunity is perfect for a young family or young couple. This bungalow comes complete with upgraded Vinyl plank flooring throughout the great room and the kitchen. Highlighted in your new kitchen are upgraded cabinets, upgraded counter tops and a tile back splash. This home has a large primary suite with a 3 piece ensuite. Perfect for a first time buyer or for a retired couple. *** Home is under construction and will be complete by July so the photos used are from the same style home by colors may vary *** (id:57557)
4 - 158 Guelph Street
Halton Hills, Ontario
Discover an exceptional opportunity in Georgetown's vibrant commercial retail hub! Easy access to Hwy #7 will make your business conveniently accessible! (id:57557)
15790 Mississauga Road
Caledon, Ontario
Charming and private 4-bedroom, 2-storey detached home in Lower Caledon (Rural Caledon), nestled in a peaceful, low-density neighbourhood surrounded by mature trees. Sitting on a generous 1.38-acre fenced lot with a wooded backdrop, registered legal (duplex) residence but currently used as a single-family home. Features include a bright and spacious sunroom overlooking the forest, an attached 2-car garage, and a large circular driveway offering ample parking and convenient in-and-out access. 200-amp service with Tesla charging plug. Just minutes from Belfountain, the Caledon Badlands, and other popular local attractions. A rare opportunity to enjoy country living with modern comforts. (id:57557)



