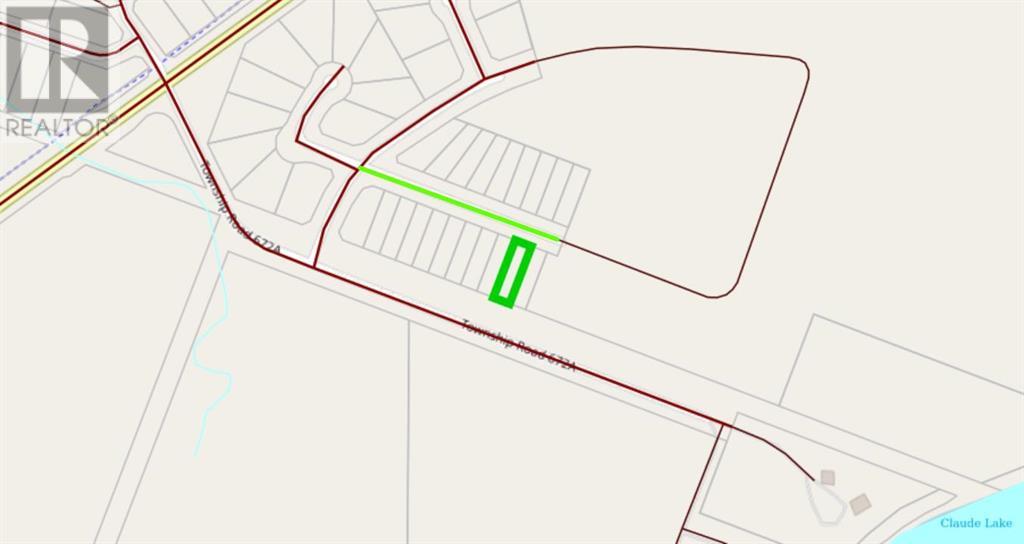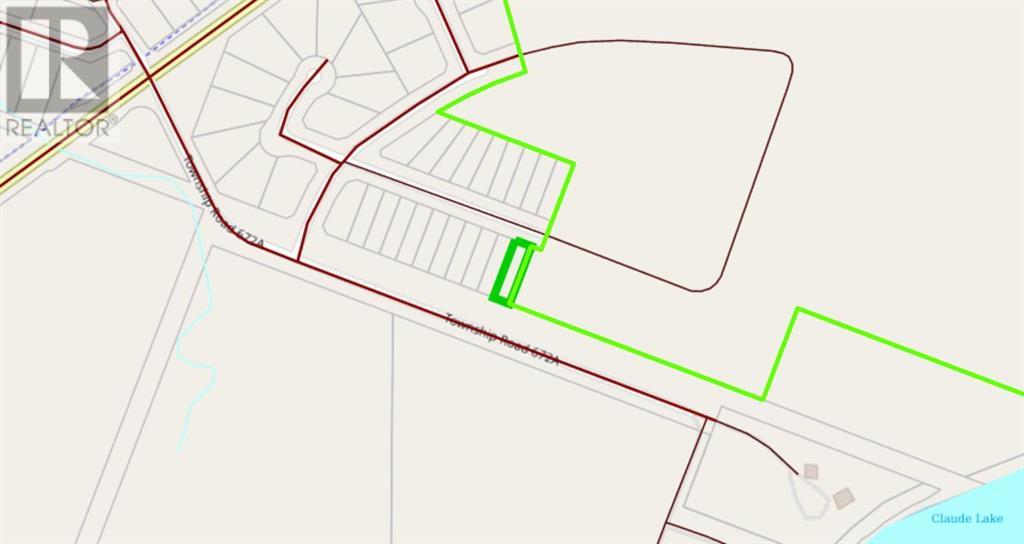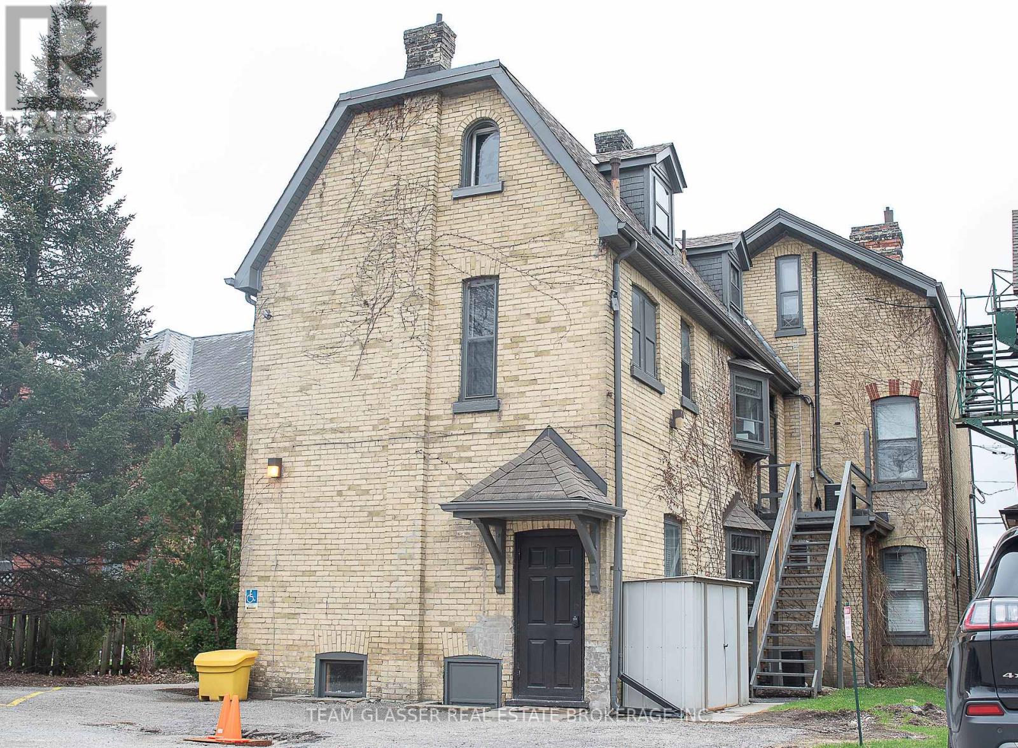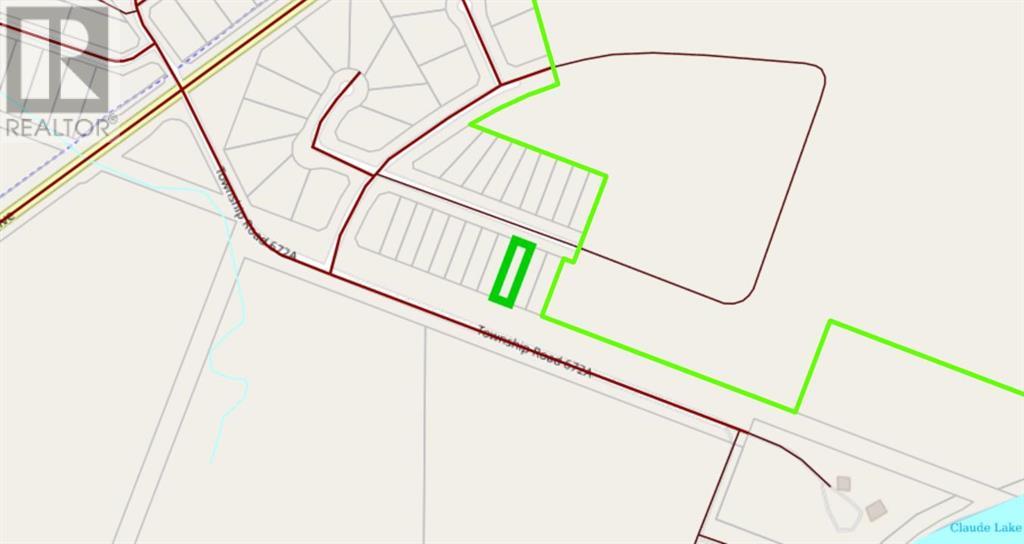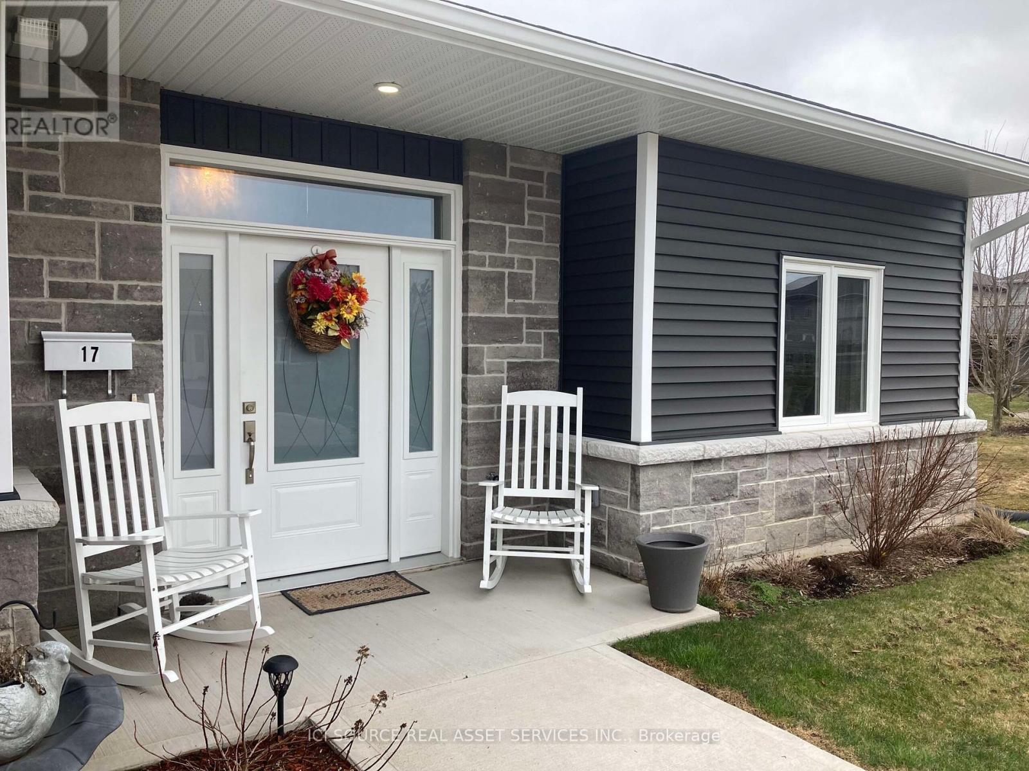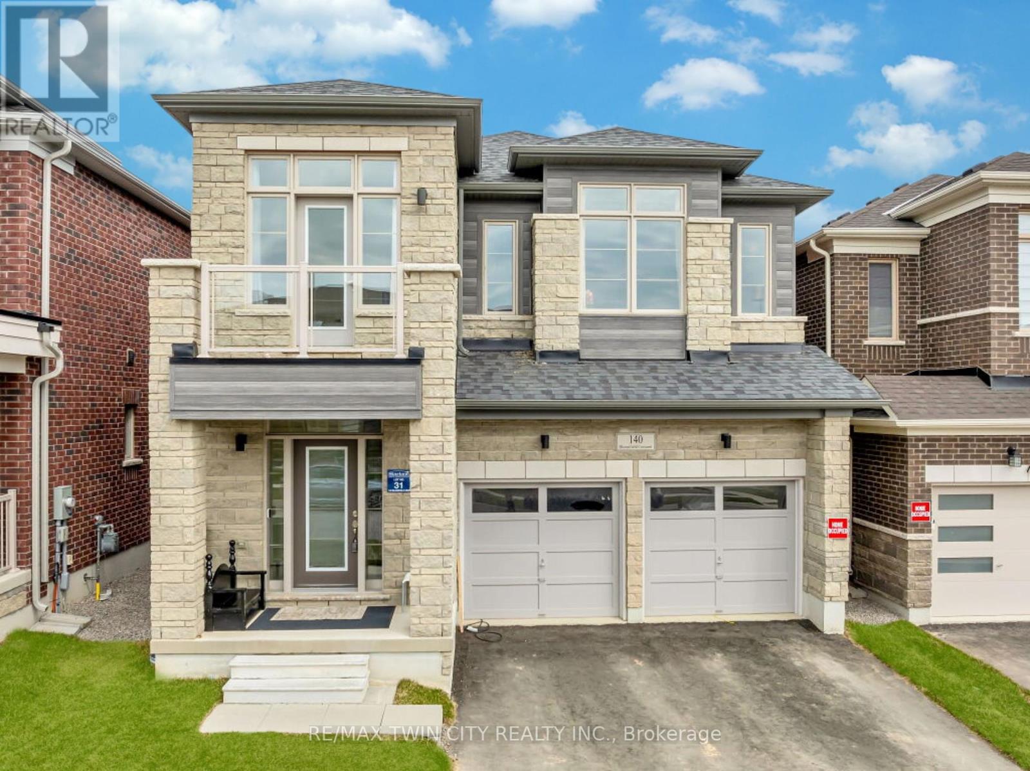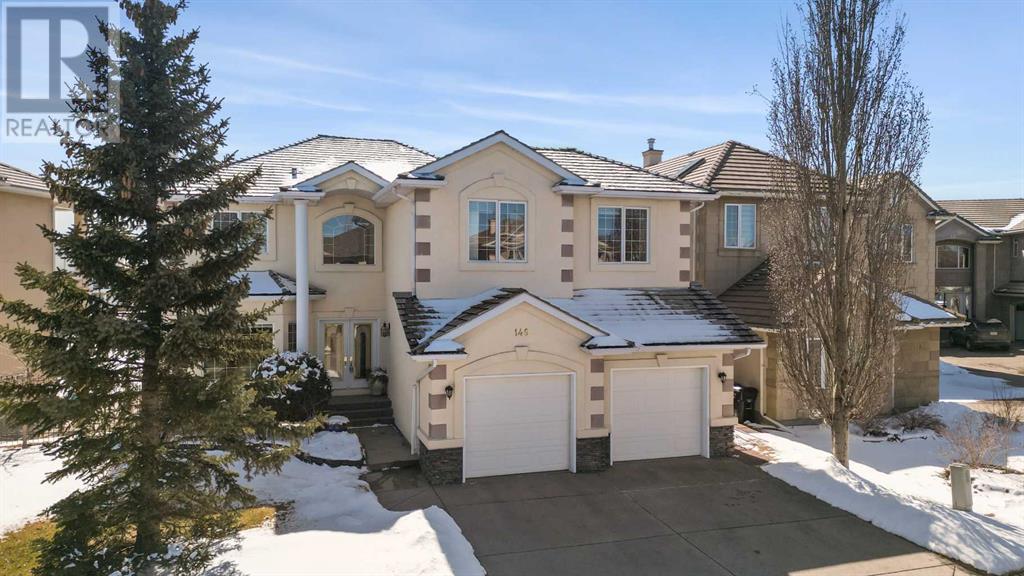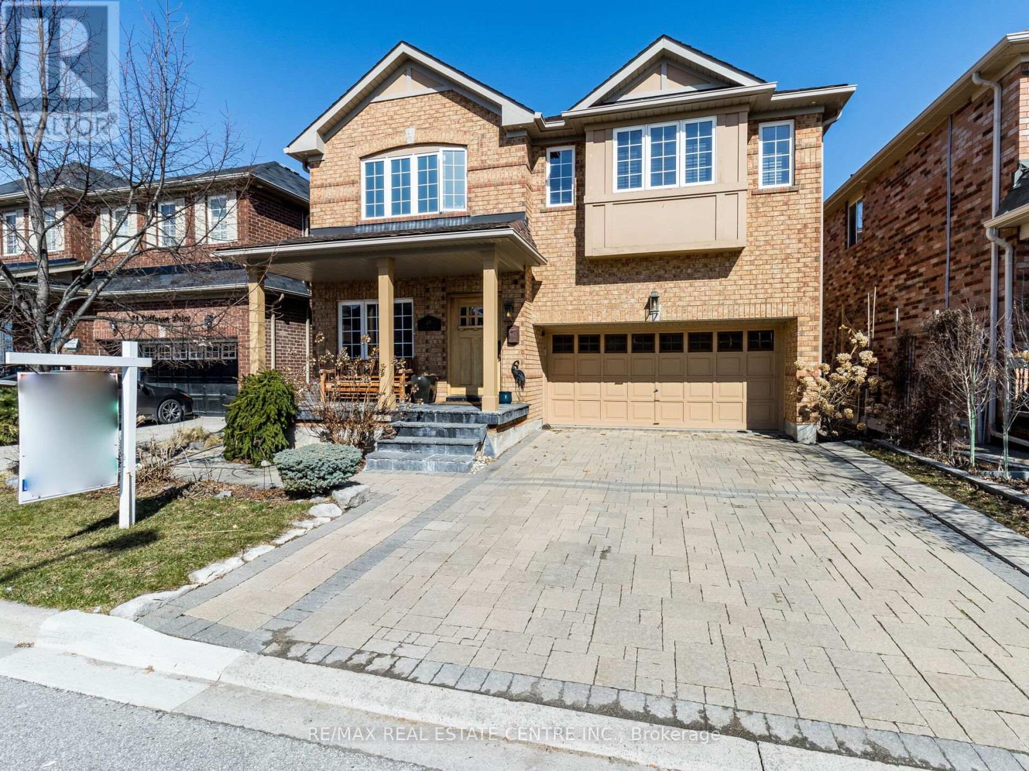319, 13348 672a Township
Lac La Biche, Alberta
NOW SELLING!!!! Phase 1 of Churchill Gates. 1/2 acre and 1/4 acre serviced estate lots located only minutes from the town of Lac La Biche, across from Lac La Biche golf and country club. This architecturally controlled residential subdivision has a scenic view of the lake and is close to walking trails, boat launch, golfing and all the recreation that Lac La Biche has to offer. (id:57557)
321, 13348 672a Township
Lac La Biche, Alberta
NOW SELLING!!!! Phase 1 of Churchill Gates. 1/2 acre and 1/4 acre serviced estate lots located only minutes from the town of Lac La Biche, across from Lac La Biche golf and country club. This architecturally controlled residential subdivision has a scenic view of the lake and is close to walking trails, boat launch, golfing and all the recreation that Lac La Biche has to offer. (id:57557)
474 King Street
London East, Ontario
Located in the heart of downtown London, Ontario, 474 King Street is a stunning three-storey commercial building available for occupancy in October 2025. This spacious unit is currently open for viewing and offers a versatile layout ideal for professional offices, physical or mental health therapy clinics, consulting firms, or other service-based businesses. With a competitive lease rate of just $13.00 per square foot and an estimated TMI of $4.52 PSF, this property presents an exceptional opportunity for businesses seeking a prominent location without compromising on value. The buildings central position offers excellent accessibility, with convenient public transit options and proximity to major roadways. Surrounded by a vibrant mix of restaurants, cafes, retail shops, and other professional services, the area ensures both clients and employees benefit from nearby amenities. Whether you're expanding, relocating, or launching a new practice, this well-maintained and professionally positioned space offers the flexibility and exposure your business needs to thrive. (id:57557)
317, 13348 672a Township
Lac La Biche, Alberta
NOW SELLING!!!! Phase 1 of Churchill Gates. 1/2 acre and 1/4 acre serviced estate lots located only minutes from the town of Lac La Biche, across from Lac La Biche golf and country club. This architecturally controlled residential subdivision has a scenic view of the lake and is close to walking trails, boat launch, golfing and all the recreation that Lac La Biche has to offer. (id:57557)
164 450 Route
Halfway Point, Newfoundland & Labrador
This charming two-bedroom home in Halfway Point sits on a spacious double lot, and the upper section would be one of the few remaining undeveloped lots with direct access from Route 450. Originally a three-bedroom layout, the home has been thoughtfully reconfigured to combine two rooms into a large primary suite featuring an en-suite bath and a walk-in closet. Downstairs, you will find a cozy family room, a generous laundry area with a utility sink, extra storage space, and a convenient mudroom entrance. Recent updates include shingles in 2024 and an updated electrical panel and oil tank within the past seven years. Step out onto the deck and soak in breathtaking panoramic views of the bay. Do not miss this unique opportunity. (id:57557)
17 - 2380 9th Avenue E
Owen Sound, Ontario
Ninth Avenue Estates is an independent living retirement community on the east side of Owen Sound. It is the only fully accessible townhouse community that is exclusive to retirees and is a Market Value Life Lease community. Located in a great location that is close to shopping facilities. Each suite features one level living in open-concept layouts. 38 wide doors throughout, gas fireplace, gas BBQ hookup, beautiful sunroom, high efficiency heat pumps for heating and cooling, laundry room, master bedroom walk-in closet, and in-floor heat in main washroom. The extra wide garage allows for wheelchair access and plenty of storage. Suite 17 is a 3 bedroom end suite and has 1.5 bathrooms and a private back patio. There is also a community clubhouse and green space for residents to use at their leisure. All exterior maintenance is covered under monthly fees. Common clubhouse. *For Additional Property Details Click The Brochure Icon Below* (id:57557)
140 Bloomfield Crescent
Cambridge, Ontario
Welcome to 140 Bloomfield Crescent, Cambridge in the prestigious Hazel Glenn community. Set on a premium ravine lot, this brand-new 2024-built home is not just a house it's a lifestyle. Backing onto lush green space with NO REAR NEIGHBOURS, all within minutes of Highway 8 & Cambridges charming downtown. Architecturally designed elevations showcase a beautiful blend of stucco, natural stone, clay brick, giving the home a timeless curb appeal. Step inside & feel the difference. From the soaring 9Ft Ceilings Both on the MAIN & UPPRER floor to the elegant solid wood doors, wide trim & ENGINEERED HARDWOOD FLOORING, this home is built to an uncompromising standard rarely found today. With over 3,000 sq ft of beautifully finished space, the open-concept Featuring sunlit living & dining areas which are expansive, with coffered ceilings ideal for both relaxed family living & elegant entertaining. The cozy family room, with a sleek electric fireplace, invites you to gather & unwind. Kitchen features crisp white cabinetry, premium stainless steel appliances & an oversized island. A private deck overlooks the tranquil ravine, offering a picture-perfect setting. The dedicated main floor office provides a quiet, inspiring space to work from home. Main Floor laundry & 2pc Powder room completes the main level. Upstairs, the primary suite boasts a grand double-door entrance, a large walk-in closet & a spa-like 5pc ensuite with designer finishes. 2 additional bedrooms each have their own private ensuites, with one featuring a balcony retreat. The remaining two bedrooms are connected by a Jack-and-Jill bathroom, making this home ideal for families of all sizes. The unfinished walkout basement offers endless potential: a home theatre, gym, in-law suite or entertainment hub, choice is yours. Located just 3 minutes from Cambridges vibrant core, youll have convenient access to a full range of urban amenities. Don't Miss this amazing opportunity, Schedule your private showing today. (id:57557)
5 Silverthorne Court
Haldimand, Ontario
Introducing 5 Silverthorne Court, a sprawling 1,815 square foot bungalow in a sought after rural cul-de-sac. Situated on a premium 0.874 acre lot backing onto beautiful farmers fields with an incredible insulated triple car garage - offering plenty of room for your vehicles and toys. Built in 2017, this well designed home features 3+2 bedrooms and 3 full bathrooms, ensuring ample space for the whole family. Some standout features of this home include natural gas heating, fibre optic internet, 10 foot ceilings, granite countertops, a backup generator hookup, 200 amp breaker panel, main floor laundry, stainless steel appliances, and more! Open concept main floor features large windows and engineered hardwood flooring throughout. The modern kitchen boasts a spacious island and a convenient coffee bar area. One of three bedrooms on the main floor is the primary retreat featuring a beautiful 4-piece ensuite bathroom and a large walk-in closet with built-in shelving. Downstairs, you'll find additional living space including a rec room, full 4-piece bathroom, 2 more bedrooms, and tons of additional storage space. This stunning home is located just 15 minutes to Smithville, 15 minutes to Dunnville, and 30 minutes to Hamilton. Enjoy cozy winter evenings in the hot tub or unwind in the summer months around a fire or on your 29 x 12 covered deck, all while soaking in the breathtaking views of the rolling countryside. Don't miss the opportunity to make this beautiful home yours! (id:57557)
146 Coral Shores Cape Ne
Calgary, Alberta
**OPEN HOUSE SAT Apr 26 2-4 pm**Life on the lake is no longer just a dream, it can be your reality. Located in the popular family community of Coral Springs is Calgary’s North East this well-maintained property sits on a massive 0.16 acre lot with a sunny south exposure looking directly to the wide part of the lake. Upgraded landscaping including a backyard patio that is over 1500 square feet, as well as a private dock right on the lake ensures you can enjoy the magnificent outdoor space to the fullest. Other features include an oversized double front garage and a fully finished walkout basement with a full second kitchen, separate laundry and two additional bedrooms. With over 3600 square feet of developed space and a total of six bedrooms and three and a half bathrooms, this one can handle a large family. Inside there is a traditional center staircase floor plan with a formal living and dining room, an office/den and an open kitchen, breakfast nook and family room, with a soaring 17-foot ceiling, all overlooking the lake at the back. Upstairs there are four bedrooms including a massive primary with full five-piece ensuite with soaker tub and double vanity, a walk through his & hers closets. Three additional generous bedrooms and a shared bath complete this level. Situated on a quiet cul-de-sac the location could not be better. This popular community is close to many amenities, offers good access to transportation and access to all of the great offerings of the Coral Springs Residents Association. This ais a fantastic and rare offering. Come and see for yourself today. (id:57557)
62 Queen Street
Guelph, Ontario
Welcome to 62 Queen Street, a truly special home nestled in the heart of St. Georges Park, one of Guelphs most established and picturesque neighbourhoods. Perfectly perched on an elevated lot, this home offers sweeping views of downtown Guelph, providing a rare and peaceful vantage point where city lights twinkle in the evening and morning sunrises pour through the treetops. From the moment you arrive, the charm of this quiet, tree-lined street and the warm character of the home invite you in. Inside, youll find a tasteful blend of old-world charm and modern comfort, with original hardwood flooring, large sun-filled windows, and classic trimwork that nods to the homes history. The main living and dining spaces are cozy yet open, offering the perfect setting for gatherings or quiet nights in. The kitchen leads out to a private backyard, a serene space for morning coffee, summer dinners, or a little gardening on weekends. But the real story here is the lifestyle. Just steps from your door, youll find yourself immersed in the cultural heart of Guelph. Downtown is a short stroll away, offering a vibrant mix of local restaurants, boutique shops, independent cafés, live music venues, galleries, and the beloved farmers market. Whether you're catching a show at the River Run Centre, enjoying trails along the Speed River, or meeting friends at a downtown patio, everything that makes Guelph so livable is right at your fingertips. Whether you're looking to settle into your forever home or invest in a piece of Guelphs most iconic real estate, 62 Queen Street is a rare opportunity to experience timeless charm, incredible views, and a lifestyle that truly captures the spirit of this city. (id:57557)
3100 30 Side Road
Milton, Ontario
Nestled on 7.5 acres of stunning landscape, this spacious estate offers 7,325 sq ft of refined living across two levels. Designed for comfort and style, it features engineered oak hardwood floors, a striking herringbone-patterned foyer, grand arched doorways, and freshly painted interiors. Upgrades include new bathroom countertops, sinks, and sleek hardware finishes throughout. With 9-foot ceilings on both levels, this serene retreat offers 6 bedrooms, 6 bathrooms, 2 kitchens, and 2 laundry rooms in an open-concept layout. The fully finished walkout basement comes complete with its own kitchen, private laundry, and multiple separate entrances perfect for rental income or an in-law suite. Enjoy seamless indoor-outdoor living with a wraparound deck and multiple walkouts. The property also includes a 24x40 outbuilding, three sheds, a charming gazebo, and a large pond with a paddleboat. A rare blend of elegance and country charm your private escape awaits! (id:57557)
69 Stillman Drive
Brampton, Ontario
Absolutely Stunning ! Loaded with Extra Ordinary upgrades! Located in the prestigious Credit Valley Community. Original Owner ! This Detached 4+2 Bedroom Home comes with 5 Bathrooms, 3 full Bathroom upstairs, 2571 Sqft (As per Mpac). It has Luxurious Woodwork & Premium Flooring Throughout No Carpet in the House. Boasting A Practical, Open Concept Layout With Formal Living Room/Dining Room, family Room (currently using as Dining Room) With Gas Fireplace Perfect For Family Gatherings. Beautiful, Well-designed, functional, and aesthetically pleasing Expensive Kitchen with Top-notch Stainless Steel Kitchen-Aid Appliances, Marble Countertops, Ciot Italian Granite Flooring . The Fully Loaded Yard Complete With Beautiful Deck (B.C. White Cedar flooring), Pergola & Built in Outdoor BBQ Station. Convenient Garage Entrance To Beautifully Upgraded Mudroom. 4 Large Bedrooms On The Upper Level Includes Large Primary Bedroom With Hardwood Floors & 4pc Ensuite. Second Bedroom also comes with 4 pc Ensuite Bathroom (Two master Bedroom) Large Fully-Finished Basement with Two Bedroom space and Large Laundry Room /Full Gym & 2pc Bath (can be converted into full bathroom ).Very Convenient Location close to All Major Amenities (Hwys, Schools, Parks, Transit, Shopping).Not to be missed. (id:57557)

