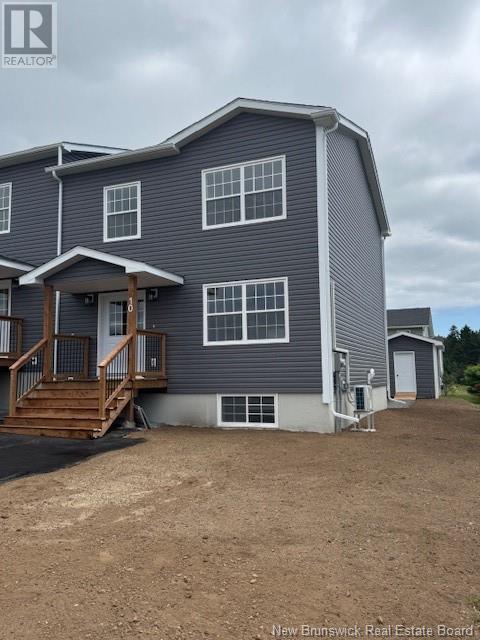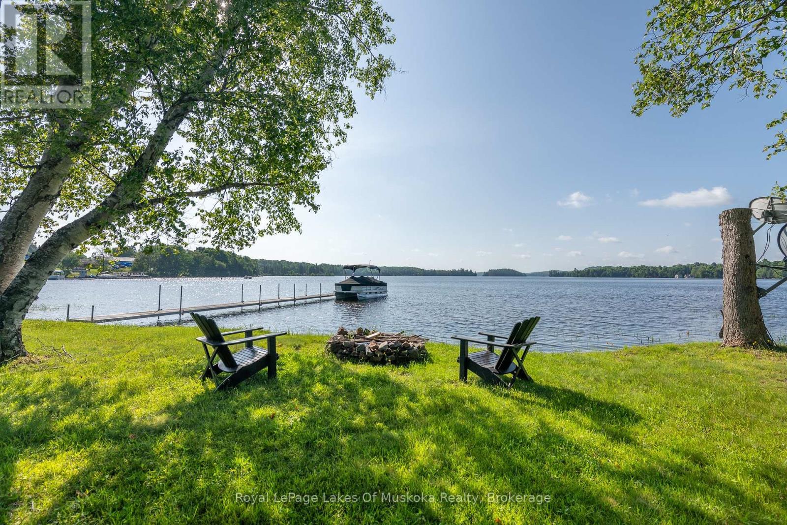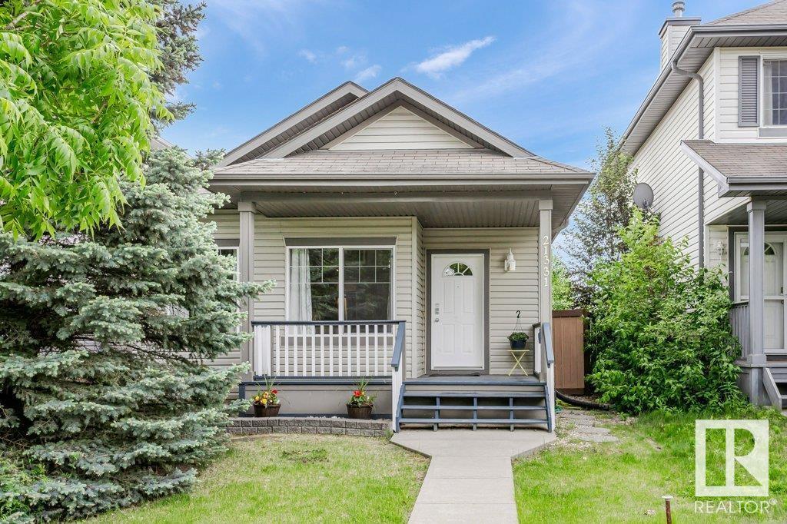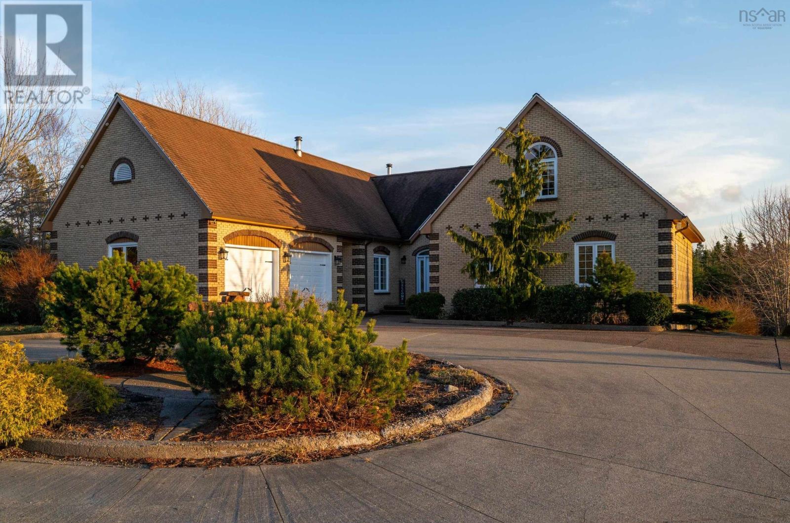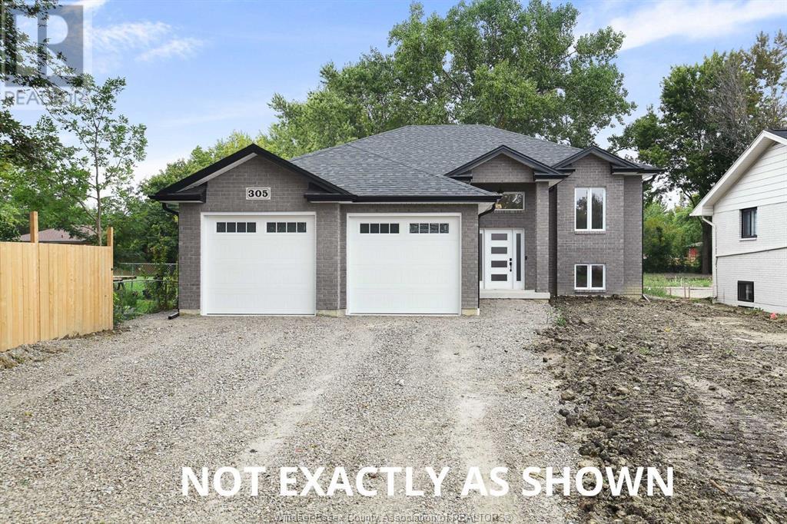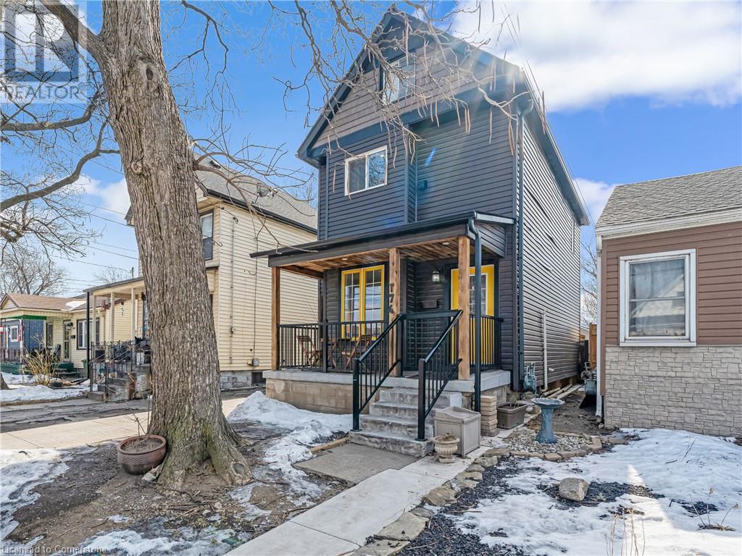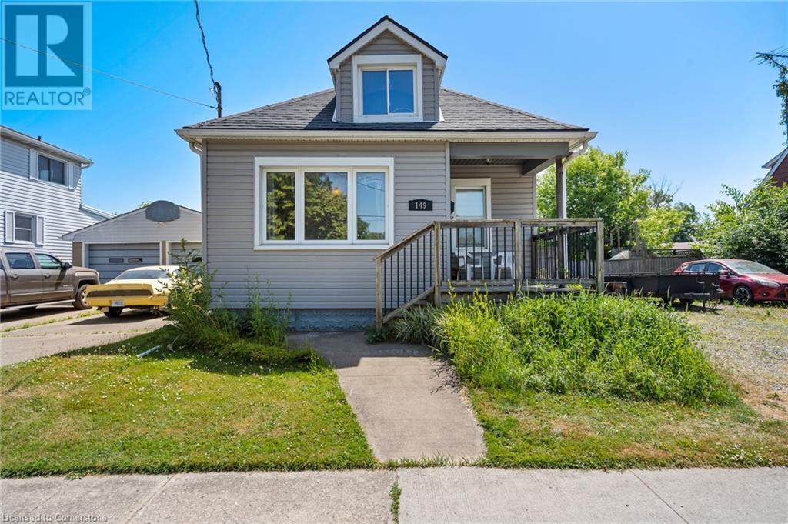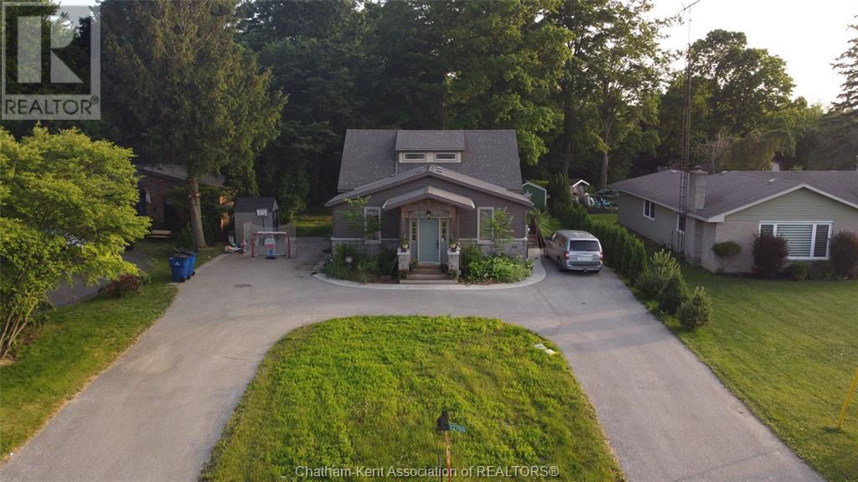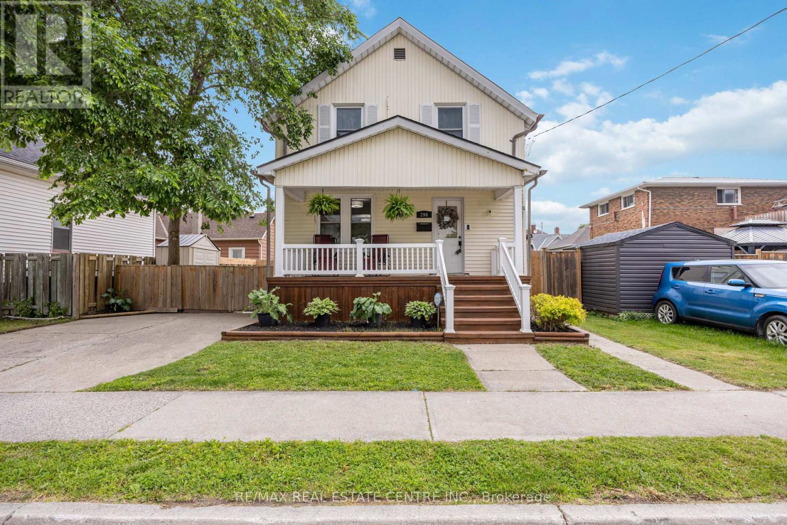852 Carlaw Avenue
Toronto, Ontario
Great Apartment! Freshly Painted, Clean And Bright 2nd Floor In Prime Riverdale. Unbeatable Location 4 Min Walk To Subway, Danforth Shops And Restaurants And 2 Of Toronto's Best Parks With Skating Rinks And A Swimming Pool. Quiet Tree Lined Street In A Beautiful Residential Neighborhood. (id:57557)
3218 Township 384
Rural Lacombe County, Alberta
Private 4-acre lot featuring a fully developed modern bi-level home with 6 bedrooms, 3 bathrooms, and 1,100 sq ft of main floor living space. The bright, west-facing living room offers a beautiful view, while the balcony off the kitchen and dining area is perfect for peaceful mornings and relaxing evenings. The primary bedroom includes a private 2-piece ensuite, with two additional generous-sized bedrooms and a 4-piece bathroom on the main level.The fully renovated basement adds even more versatility, complete with a brand-new 3-piece bathroom, laundry room, spacious recreation room, two bedrooms, and one large bonus room—ideal as an office, gym, playroom, or extra bedroom.Additional features include an attached double garage, a heated shop, and thoughtful horse and chicken setup. Landscaped with mature and fruit-bearing trees, this property combines country charm with practicality. Conveniently located between Red Deer and Rocky Mountain House, and just minutes from Sylvan Lake, Benalto, and Eckville—enjoy peaceful rural living while staying close to schools and shopping. A fantastic starter home with room to grow. (id:57557)
10 Miranda Way
Saint John, New Brunswick
OPEN HOUSE NOTE TIME: SAT 2:00-4:00 PM.Step into this Luxurious 2-Story executive home offering 4 bedrooms,2.5 bathrooms, and over 2300 sq ft of thoughtfully finished living space across three levels. Backed by an 8 year LUX warranty, This property combines modern efficiency,high-performance construction and high upscale finishes. You will love the main floor open-concept custom built kitchen and living area (31 by 19) with white shaker cabinets offering pull out storage, a convenient half bathroom,large center island to enjoy your morning coffee, LED lighting. A complete high end Stainless steel appliance package is included in the price, sliding patio doors lead to to a read deck and stairs to a backyard wired storage shed. Second floor has three spacious bedrooms,including a primary bedroom with walk-in closet,plus a full bathroom with an in-suite laundry area. Finished lower level offers a large familyroom,4th bedroom,full bathroom, Should the power go out than have no worries because this home has a backup generator panel with a 200 amp entrance neatly tucked away behind two finished doors. Constructed to high performance standards with ICF technology. This home is energy-efficient offering supreme sound proofing and fire resistance. It features 12 inch insulated concrete walls,R-27 insulation, and R-65 blown-in attic insulation, ensuring comfort and lower utility costs year round.High efficiency heat pump and hot water heater are owned not rented. (id:57557)
31815 Cariboo Highway
Prince George, British Columbia
This custom log home was built by the owners of the hotel in 1976 with love and has been loved by family. Beautiful 2 storey log house beside creek w/convenient highway access, plenty of open parking, db garage & a 25 min drive to Prince George. 1.1 acre nicely landscaped, lilac trees strategically placed for privacy, new deck out front of house. Metal roof on house, new insulation in attic. Lg country kitchen w/eating area & separate dnrm. Lg lvrm w/floor to ceiling natural stone fireplace (propane insert). Also, on the main bedroom (or den), 3 pc bath (1/2 laundry; other ½ in bsmt). Upstairs 3 bedrooms, 3 pc bath, plus bonus area for TV room/den/craft room. Basement is awaiting your ideas, a few walls are up, bring your imagination. (id:57557)
2603 - 1 Scott Street
Toronto, Ontario
Welcome To London On The Esplanade! This Beautiful South-Facing Unit Features Stunning Views Of The Water And A Fully Functional Layout Including A Large Master, Full-Sized Den And A Great Living Area Perfect For Entertaining The Night Away! Building Amenities Are Second To None Incl. A Gym, Party Room, Outdoor Pool And Library Just To Name A Few! Step Outside And You're Within A Hop, Skip And Jump Of All That St. Lawrence Market And King East Have To Offer. Perfect WFH set up for a couple or single tenant in one of the city's most coveted neighbourhoods. (id:57557)
3105 520 Highway
Magnetawan, Ontario
Sought after 200' level 1.45 acre lakefront on the beautiful and desirable lake Cecebe which is part of a 40 mile boating system with ideal sandy shoreline for swimming and expansive panoramic views! This property has it all! Perfect property for your family and friends to play cornhole, bocci, volleyball, horseshoes with room for gatherings big and small. The cottage features a sunlit open concept bungalow with breathtaking lake views from the primary rooms. 3 bedrooms and 2 - 3pc bathrooms are a bonus in a cottage in this price range. The kitchen is ample size for entertaining. The dining and living area enjoy views of the airtight wood-stove that will keep you cozy on the cool nights. The cottage is well maintained and features a large deck for dining, lounging and bbqing. Water depth at the end of the well maintained dock is 4' for boat docking and kids to jump off. The hard sandy lake bottom gets gradually deeper for frisbee and other water games for kids of all ages. Year around road to the driveway and only a few minutes drive to Magnetawan stores, restaurant, LCBO and 15 minutes to the Village of Burks Falls for more stores and amenities. This cottage comes completely equipped and ready for immediate summer fun including a pedal boat. Two sheds - one for your firewood and the other for your tools and toys. Lots of room to build a garage or add on if desired. 75 ft dock - a 20' pontoon boat in very good condition with a 40 hp mercury outboard is also available for purchase. Blown in insulation and moisture sealed under cottage to make it easy to upgrade to winterized if they buyer installs a heat pump, electric baseboards or a furnace. Drilled well provides lots of potable water and the septic is in good shape, permit available upon request. (id:57557)
114 - 2 Clarendon Avenue
Toronto, Ontario
***ONE MONTH FREE RENT*** Discover classic charm and upscale living with this 1 Bedroom APARTMENT in Forest Hill at Two Clarendon Avenue now offering ONE MONTH RENT FREE. Situated in one of Toronto's most prestigious areas, this beautifully reimagined 1920s landmark combines timeless elegance with modern sophistication. Ideal for a student or working professional, each unit features rich hardwood flooring, polished stone countertops, and luxurious bathrooms fitted with state-of-the-art fixtures. The building has undergone complete upgrades to its heating, electrical, and plumbing systems, ensuring maximum comfort and reliability. The original lobby retains its vintage elegance, while new shared spaces bring a sleek, modern flair. Two Clarendon Avenue offers more than just an apartment it's a refined lifestyle in a sought-after neighborhood. Experience upscale urban living where history meets modern design. (id:57557)
908 - 2525 Bathurst Street
Toronto, Ontario
***ONE MONTH RENT-FREE** Experience high-end living at its best at 2525 Bathurst St. Located in the prestigious Forest Hill North neighbourhood and professionally managed by Cromwell, this residence offers unmatched modern elegance and ease. Be the first to live in this brand-new, move-in ready suite featuring premium contemporary finishes and state-of-the-art appliances-crafted with meticulous attention to detail. Revel in bright, open-concept designs. with an abundance of natural light. Steps from top-tier shops, dining, groceries, and daily essentials. Ideal for families, the area is surrounded by elite public and private schools, ensuring exceptional education. The upcoming Forest Hill LRT station promises quick and seamless travel. Minutes to Yorkdale Mall, Allen Road, Hwy 401, and Sunnybrook Hospital. With outstanding walk, transit, and bike scores of 91, 75, and 80, this prime location delivers unbeatable access and urban convenience. Don't miss out-upgrade your lifestyle and claim your luxury rental today!BONUS ONE MONTH RENT-FREE (id:57557)
38 Curling Place
St John's, Newfoundland & Labrador
It's rare to find homes at this price point today—38 Curling Crescent offers incredible value as a bright and welcoming starter home. With four generously sized bedrooms, including one that could easily be converted into a rec room or home office, there's space to grow and adapt with your family's needs. Located just seconds from Topsail Road amenities and nearby schools, this home delivers both convenience and comfort. Don’t miss your chance—properties like this don’t stay on the market for long! (id:57557)
21331 89 Av Nw
Edmonton, Alberta
Welcome to this charming 4 level split in Suder Greens. Step inside to discover a bright and open main floor featuring a spacious living room, well-designed kitchen with ample cabinetry, generous counter space, a convenient eating bar, a walk-in pantry and dining area perfect for family meals and entertainment. Upstairs has a versatile open loft ideal for a home office, play area, or cozy reading nook. Primary bedroom offers a walk-in closet and direct access to the main bathroom and a comfortably sized second bedroom for family or guests. The fully finished third level adds more living space, complete with a large rec room, bright bathroom, and a spacious bedroom with its own walk-in closet. The fourth level is ready for your personal touch, with space for future development and a designated area for laundry and utilities. Additional highlights include a New hot water tank and AC, stainless steel appliances, double detached garage, a fenced yard with lovely fruit trees. This home is Move In Ready! (id:57557)
65 Francie Drive
Williamswood, Nova Scotia
Welcome to 65 Francie Drivea one-of-a-kind estate blending luxury, comfort, and character on a beautifully landscaped lot. From the moment you arrive, the circular concrete driveway with fountain centerpiece and charming cedar shake exterior set the tone for something special. The expansive yard is professionally landscaped with a peaceful man-made pond and wide-open space for relaxing, entertaining, or letting kids and pets roam. Step inside to a bright, welcoming foyer that opens into a stylish open-concept living area. The living room, kitchen, and formal dining room flow seamlessly together. A sun-soaked solarium off the kitchen is ideal for morning coffee or afternoon reading. Patio doors lead to a massive tiered deck with a new 30 above-ground pool and gazeboyour summer hangout spot. The main floor features four spacious bedrooms, a renovated 4-piece bath, and a fifth bedroom or home office for flexibility. A mudroom connects to the updated 24x24 attached garage, which includes laundry, a 2-piece bath, and loft storage. Tucked away in its own upper-level wing, the 600 sq. ft. primary suite is your private retreatcomplete with a fully renovated ensuite offering spa-like comfort. The walkout lower level adds more living space with a large rec room (pool table included!), theatre room, 2-piece bath, gym / yoga studio, or 6th bedroom, and ample storage space. Additional upgrades include new windows and exterior doors, three heat pumps, and beautiful hardwood floors throughout. This is a home where quality meets lifestyle. (id:57557)
3044 Woodward Avenue
Burlington, Ontario
Introducing this attractive and charming home, which sits on a spacious 80’ x 100’ lot in the heart of Burlington. The neighborhood is serene, peaceful and offers nearby conveniences such as Go Station services, Bus stations, the Burlington mall, and schools. As you walk the front entrance, notice the generous porch overlooking the tastefully landscaped lawn featuring a colorful magnolia tree and a colossal pine tree. The main floor offers a spacious family room that is bright and inviting, perfect for unwinding after a long day. The living room features a fireplace and flows seamlessly into the dining room, making entertaining family and friends a breeze. Enjoy the spacious office, with its large windows – which can easily be converted into a comfortable bedroom. The second-floor features four bedrooms, including master suite which boasts his and her closets and its own private ensuite. Venture downstairs into the basement where you’ll find a fully furnished apartment offering a full kitchen, a living/dining room with a cozy fireplace, a tasteful bathroom, an additional bedroom, laundry facilities and a walk-out to the backyard! Bask in your private backyard complete with a stylish gazebo for shade and an inviting inground pool perfect for cooling off on warm days. Recent upgrades include: Recently replaced furnace and AC (Oct 2024), recently replaced windows and shingles (2018). Don’t be TOO LATE*! *REG TM. RSA. (id:57557)
45 Hemlock Drive
Elmsdale, Nova Scotia
Welcome to 45 Hemlock Drive an excellent opportunity to own a well-maintained semi-detached home in a great location, priced at $374,900. Whether you're a first-time homebuyer or looking to downsize, this property offers comfort, value, and a smart layout. Step inside to a bright and spacious main level featuring a generous living room with a heat pump, perfect for keeping cool during the summer months while keeping energy costs down. The well-sized kitchen flows into a cozy eat-in dining area, ideal for family meals or entertaining. Just off the dining space, walk out to your private back deck with new deck boards installed in 2025, overlooking a peaceful, partially fenced backyardperfect for kids, pets, or summer BBQs. A convenient powder room completes the upper level. Downstairs, youll find all three bedrooms, including a comfortable primary bedroom with walk in closet, a full 4-piece bath with a newer Bath Fitter tub surround, and a separate laundry room for added convenience. Offers are due by Sunday July 6th at 6 PM so act quickly and make this home yours today. Dont waitbook your private showing now! (id:57557)
4361 Fifth Street
Petrolia, Ontario
This 3-bedroom, 1-bath home sits on a deep 75’ x 150’ lot, offering the perfect mix of privacy and potential. Mature trees surround the property, creating a peaceful setting that feels like your own little escape, whether you're just starting out as a new homeowner or easing into retirement. Inside, the open-concept, one-floor design keeps things bright and connected. Whip up your favourites in the kitchen while staying part of the conversation at the dining table. Enough bedrooms for your family, use as an office or the hobby space that you've been looking for. Step outside to the patio to catch the summer breeze, grill with friends, or wind down by the fire pit under the stars. The fully fenced yard is ideal for pets, kids, or lazy hammock days, with plenty of space to play, garden, or dream up your next backyard project. The driveway offers space for 6 vehicles and/or your recreational toys. Historic Petrolia’s shops, parks, and culture are just minutes away. (id:57557)
74 Highview Road
North Bedeque, Prince Edward Island
Nestled in the tranquil community of Schurmans Point, just 2 minutes from Summerside, this charming bungalow offers the perfect blend of country serenity and modern comfort. This home features 2 bedrooms on the main level and 2 additional rooms in the finished basement, providing ample space for family and guests. With 2 full bathrooms and a total of 2,080 square feet of living space, there's room for everyone to relax and unwind. But the best feature of this beautiful home is its green community, 0.41 acre landscaped and fenced backyard with its BBQ patio & deck. Also at the front of the home is a front deck looking out to perfectly landscaped gardens - which invite you home! Key Features: Spacious Living: The open-concept main floor boasts a bright living room, separate dining area, and kitchen, creating an inviting space for entertaining. Finished Basement: The lower level includes additional rooms or office space, a bathroom & laundry, and a cozy recreation or family room, perfect for guests or a home office. Outdoor Oasis: Enjoy established gardens, mature trees, and a large fenced yard?ideal for pets, BBQ on deck and outdoor gatherings. A peek view of the Water - from the front deck. Comfortable Amenities: Stay comfortable year-round with electric heating, wall-mounted heat pumps, and propane. Convenient Location: Situated in a peaceful green community neighborhood, yet close to golf courses, parks, playgrounds, and shopping centers, schools and amenities. This delightful home is ready for immediate occupancy. Whether you're seeking a peaceful retreat or a family-friendly green community, 74 Highview Road offers the best of both worlds. Proximity to Summerside (Approx. 7-10 minutes drive), and its shopping centres - Sobeys, Walmart, Superstore. Quick access to local restaurants & cafes, schools and hospital, also to the beaches. 15 mins drive to the Summerside Boardwalk and Marina. 20 mins drive to the Co (id:57557)
159 Putters Street
Summerside, Prince Edward Island
Within a few minutes walking distance to the Summerside boardwalk and Northumberland Strait, with the Golf course on one side, and close to the Credit Union Place (Summerside's central spot or Sports and recreation, restaurants, conferences meeting and event spaces - Putters Street offers you the unique convenience of lifestyle and comfort, while being right close to schools, hospitals, grocery and amenities. Perfect location and close to nature surroundings. Such is the neighborhood and residential atmosphere at Putters Street. Speed limits are low, and sidewalks well-maintained, making it safe and pleasant for walking?even families with kids or retirees enjoy it. Welcome to 159 Putters Street - this cosy chic semi attached duplex offers 1077 sq. ft. of Living space. This semi detached duplex home offers quiet comfort, convenience, lifestyle and functionality. Enjoy an open concept layout with vaulted ceilings for that extra spaciousness in the Living room, with recessed lighting. Energy efficient doors and windows allow the natural light in, while maintaining the energy efficiency of the interior space. The well appointed kitchen boasts sleek countertops, ample cabinetry, and modern appliances. Primary bedroom is spacious with its walk-in closet and ensuite bath. Second bedroom and bath are also well appointed. A separate laundry nook allows for laundry functionality. Step outside to a private patio deck, perfect for summer barbecues, gardening or simply unwinding. Experience the perfect balance of peaceful living and modern convenience at 159 Putters Street. (id:57557)
222 Adams Street
Lunenburg, Nova Scotia
Skip the upkeep of an old Victorianthis immaculate 4-year-old custom home offers modern luxury, energy efficiency, and true low-maintenance living, just minutes from the heart of DT Lunenburg.Built on an insulated slab with ICF construction and solar power, this home was designed for comfort, savings, and ease. Enjoy one-level living with 34 bedrooms, 2.5 baths, and a carpet-free interior featuring durable vinyl plank flooring, hardwood stairs, and 17-foot vaulted ceilings with a skylight that floods the space with natural light.The kitchen is as functional as it is beautiful, with granite counters, premium appliances, solid wood cabinetry, and a large pantryflowing into a bright dining area and backyard via patio doors for effortless entertaining.The primary bedroom offers a peaceful escape with its own 3-piece ensuite. A versatile third bedroom with 2-piece bath and private entrance is perfect for guests or a home office and can easily be reconnected to the main home. Upstairs, a large bonus room with a roughed-in bath offers endless possibilities: a guest suite, media room, or 4th bedroom.Set on a private, fully fenced 9,111 sq ft lot with minimal landscaping upkeep, the property includes a double paved driveway, two sheds, and a heated attached double garage with 220 amp service, generator wiring, and in-floor heatingdesigned for year-round convenience.All the charm of Lunenburg, none of the hasslethis is turnkey living near the hospital, rec centre, dog park, trails, shops, schools, waterfront. Move in and enjoy modern life in this historic unesco designated town. (id:57557)
193 Red Tail Drive
Newburne, Nova Scotia
LIMITED OPPORTUNITY, price dropped to move, ACT FAST! Discover dreams & lake life PARADISE at the end of a winding drive through your very own tree farm. More than a place to live, it's a place to belong. This BEAUTIFUL home immediately impresses with its landscaping & privacy. Here your tranquil mornings begin with the scent of fresh coffee as you wake up to your stunning panoramic lake vistas from every room. Sunlight stretches through soaring windows & 17 ft vaulted ceilings w spectacular views. The open concept layout w coastal-inspired palette & gorgeous features showcases BREATHTAKING sunsets. In the evenings, at the heart of the home, the fireplace flickers across your captivating Great Room, wrapping the space in warmth, & time slows down. With beautifully appointed kitchen, quartz countertops, SS appliances, in-floor heat, & whirlpool tub, year-round life runs smoother when everything is right where you need it. Enjoy the spacious Primary BedRm w ensuite & walk out pavilion where your wine glass awaits! Step outside & pinch yourself as stress melts away w multiple decks overlooking 178 ft of pristine shoreline. The opposite end of the home offers bright lakeview guest BedRms, a walk in closet, & walk out deck. Downstairs, the separate entrance space shifts w life. Family game nights, fireplace sleepovers, expansive bar, disco ball & quiet nooks to unwind. W a rough-in bath, storage, BedRm & office space, this area is ready for whatever comes next. Swimming, fishing & boating, make everyday living feel more SPECIAL & days linger a little longer w a crackling bonfire or a sunset cruise off your custom built dock. New UPGRADES make it easy to focus on what matters (2021 Roof, HRV, Heat Pump)(2022 Generator, Wsh/Dryer)(2023 SS Apps)(2024 BathRms, Wtr Heater). Just 19 mins to Mahone Bay, 22 to Bridgewater, 35 to Chester & Halifax is only 60! From sun-drenched afternoons to starlit evenings, let life's best moments & dreams unfold w memories that last a lifetime. (id:57557)
79 Fenceline Drive
Chatham, Ontario
WELCOME TO 79 FENCELINE DRIVE IN THE NEW PROMENADE SUBDIVISON. THIS BRAND NEW QUALITY BUILT RAISED RANCH IS 1450 SQ FT. THE MAIN FLOOR HAS A GREAT OPEN CONCEPT LAYOUT OF THE DESIGNER KITCHEN WITH A LARGE ISLAND, DINING ROOM & LIVING ROOM. MAIN FLOOR OFFERS HARDWOODS & CERAMIC THROUGHOUT. LARGE MASTER WITH 3PC ENSUITE & WIC, 2 MORE LARGE BEDROOMS & 4PC BATH. THE LOWER LEVEL IS READY TO BE FINISHED WITH YOUR PERSONAL TOUCHES & HAS A 3RD ROUGHED IN BATHROOM. 2 CAR ATTACHED GARAGE & PARKING FOR MULTIPLE VEHICLES. CONVENIENTLY LOCATED WITH EASY ACCESS TO 401 & WALKING DISTANCE TO THE NEW ST TERESA SCHOOL. THERE IS STILL TIME TO PICK YOUR FINISHING TOUCHES WITH GENEROUS ALLOWANCES. FULL 7 YEAR TARION WARRANTY. OTHER LOTS & PLANS TO CHOOSE FROM CONTACT THE LISTING AGENT FOR MORE INFORMATION. VISIT YOUR MODEL HOME @ 108 FENCELINE DR. (id:57557)
174 Mcanulty Boulevard
Hamilton, Ontario
This beautifully renovated two-and-a-half-storey home is perfect for first-time buyers and young families. Ideally located near highways, shopping, public transit, restaurants, parks, and more, convenience is at your doorstep! Step inside to a stunning open-concept main floor featuring a stylish living and dining area, complemented by modern flooring throughout. The updated kitchen seamlessly flows to a spacious backyard with a brand-new deck—perfect for entertaining or relaxing.Upstairs, the second level offers two well-sized bedrooms and two bathrooms, including a brand-new en-suite in the primary bedroom with a sleek glass shower. The third floor boasts a versatile loft space—ideal as an additional bedroom, playroom, or second living area. This turnkey home is ready for you—just move in and enjoy! (id:57557)
149 Alberta Street
Welland, Ontario
149 Alberta Street in Welland ! This spacious 1 1/2 Story - 4-bedroom, 1.5-bathroom home offers approximately 1,150 sq ft of living space and sits on a generous 58 x 125 foot lot, providing plenty of room for outdoor activities, gardening, or future updates. The main floor features a functional layout with an eat-in kitchen, a bright living room, and two bedrooms, and a 4 pc bathroom ideal for main-floor living or home office use. Upstairs, you'll find two additional bedrooms along with a convenient 2-piece bathroom, offering flexible space for growing families or guests. Located in a quiet, established neighbourhood, this home is just minutes from local shopping, schools, parks, and public transit making it a great option for families, commuters, or those looking to invest in a property with potential. With a solid structure and excellent lot size, 149 Alberta Street offers the perfect opportunity for buyers looking to personalize a home to suit their needs. Buyer/Buyers lawyer to investigate with respect to severance. (id:57557)
18 Clara Crescent
Brantford, Ontario
Spacious 2+1 raised ranch located on a quite street in desirable Echo Place. Custom built in 1987 and offers very spacious rooms. The high cathedral ceilings give the main floor living area a spacious and open feel as soon as you enter the home. Large windows & skylights allow an abundance of natural light. The main level consists of a spacious LR and DR with bay windows overlooking the 25x16 deck and private backyard. A super-sized kitchen offers plenty of cabinet and counter space. Two bedrooms have large windows overlooking front yard. The main bedroom has a 3pc ensuite & walk-in closet. Additional 3pc bath in the hallway. The lower level is fully finished with a oversized living space w/gas FP, bedroom, kitchen, 3pc bath, & laundry. The above ground windows offer natural light. Additional storage found under the stairs. This lower level has many options, as a great family space, in-law suite or potential rental unit income. The garage is much larger than it appears as its over 30ft deep & “L’ shaped, so allows approx 200sf workshop area at the rear. 10x10 shed out back. The long driveway can hold at least 6 cars. Space for parking for your RV/trailer?.... we have it! Located close to schools, parks, shopping, public transit easy access to the 403. A few steps away from Brantford Christian School. Whether you're a first-time buyer, looking to accommodate extended family, or investor, this home offers plenty of possibilities. Some recent updates include deck top (25), AC (24), furnace, roof, skylight approx. 11yrs. *Note: central vac and whirlpool tub unused for last 10+yrs. *RSA (id:57557)
22788 Creek Road
Chatham, Ontario
Please schedule all showings through Touchbase. Please ensure the cats do not get let out of house. Come to your getaway with out the hassle. This quiet 2 story family oriented home can be yours. With 4+1 bedroom, including main floor master and ensuite this home can provide all your family needs. With new hardwood floors, oak cabinets with granite tops and large island, this open concept kitchen allows for great family meal times and easy prep. With a full basement your family will have ample room to enjoy all interests and hobbies. The 24x24 garage with loft gives your family that extra storage you will need (2022). The side pad attached allows for the extra RV, boat or hobby vehicles this property will allow you to explore with (2024). The custom play area will give kids hours of fun in the shade (2023). The 23x30 composite deck with multiple entertaining areas give you ability to entertain and enjoy the peaceful nights. Come see your sought after oasis before its gone! Please book all showings through Touchbase. (id:57557)
290 Cromwell Street
Sarnia, Ontario
Rare Opportunity To Own A Completely Renovated Home That Is A Perfect Mix Of Character Features & Modern Finishes! This Beauty Has Great Curb Appeal That Showcases An Oversized Front Porch & Fenced Sideyard w/Fantastic Deck - Both Are Ideal For Kicking Back & Relaxing This Summer. The Interior Of The Home Is Also Sure To Impress As It Has All Been Completely Renovated Top To Bottom & Has Extra Touches Thruout. Boasting Quality Trim Details Showcasing Every Door, Entry & Sunfilled Window, Modern Engineered Floors Carried Thruout The Entire Home, Brand New Eat In Kitchen w/New Steel Appliances & Stylish Cabinetry, Plus A Convenient Main Flr Laundry & Mudroom w/New Washer, Dryer & Laundry Tub! But Wait, There's More - 2 New Full Bathrms, Large Primary Suite & 2 Good Sized Bedrms, Plus A Sep. Entrance To A Finished Basement w/2 Pce Bath, Storage & Tons Of Bonus Space! Literally Everything In This Home Has Been Done: All Brand New Appliances, Freshly Painted Thruout, Plumbing, Electrical, Drywall, Flooring & Finishes - The List Goes On & On! Combined With The Great Location Just Minutes To Downtown, Shops, Parks & Schools, This Gem Is The Perfect Investment Property Or Your First/Forever Home! ** This is a linked property.** (id:57557)



