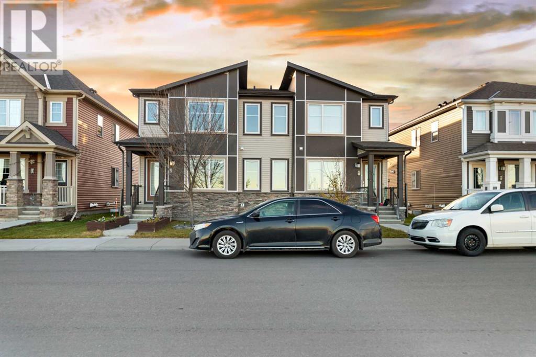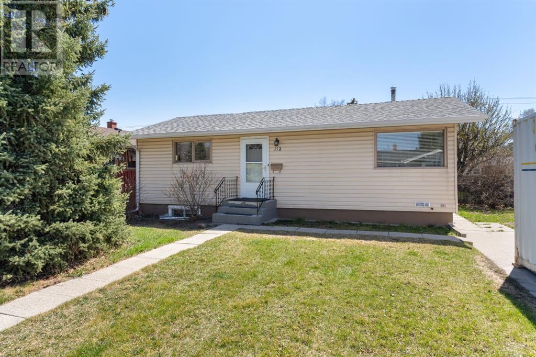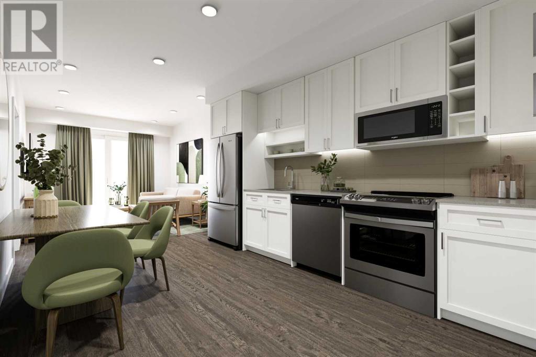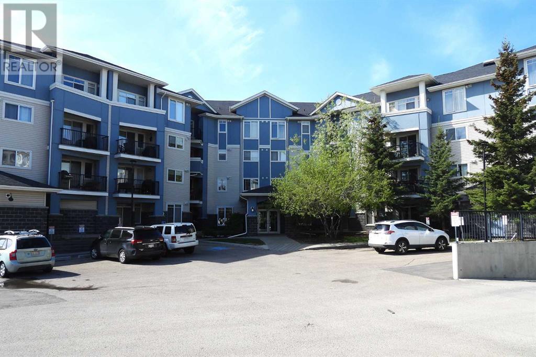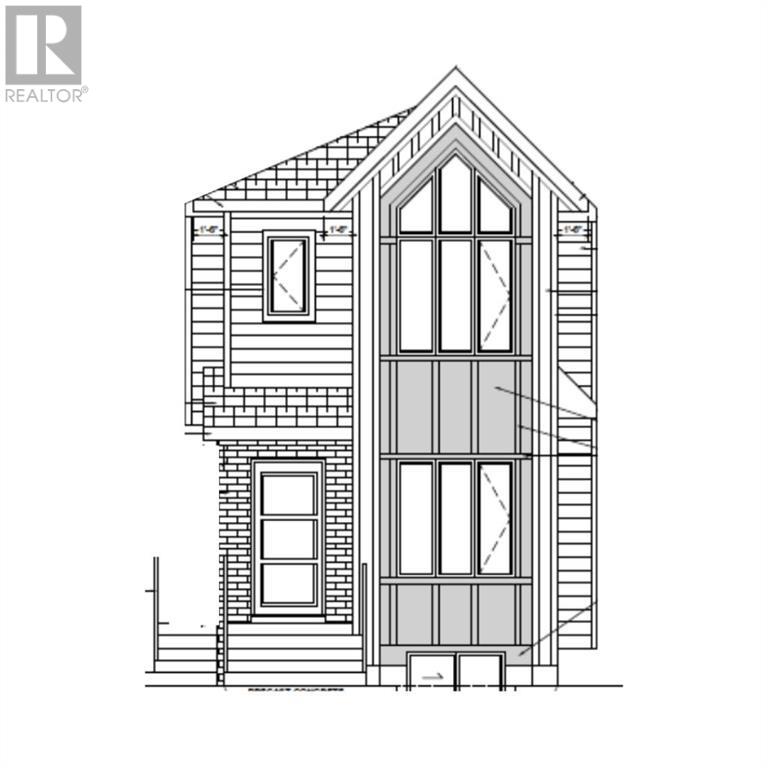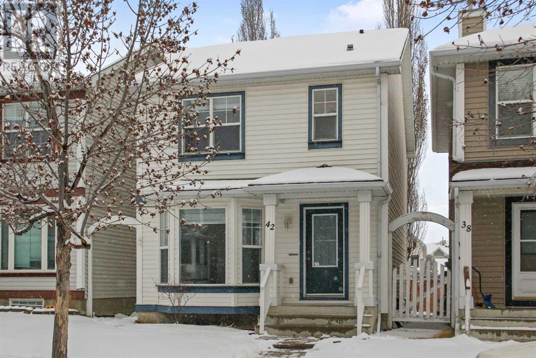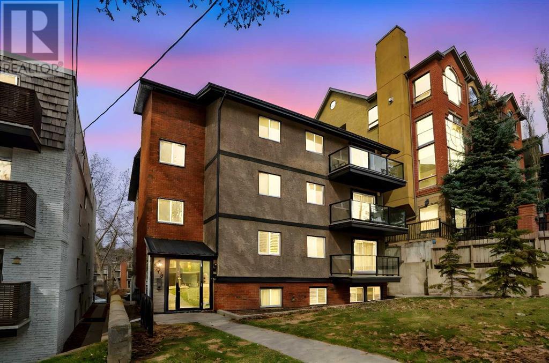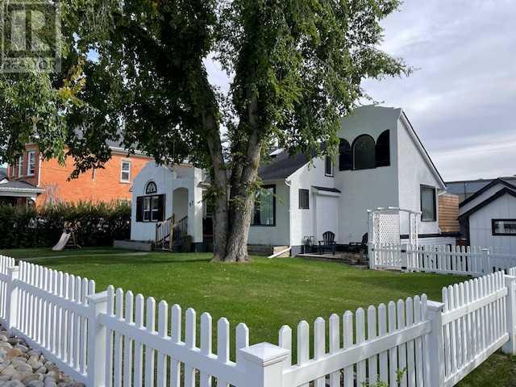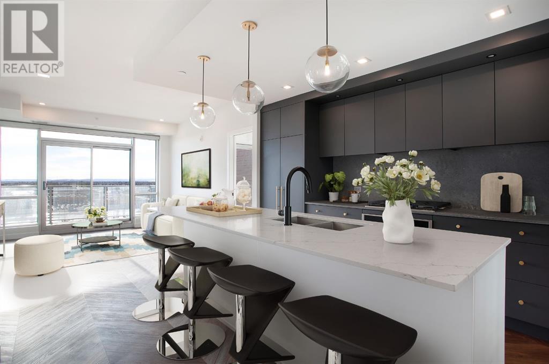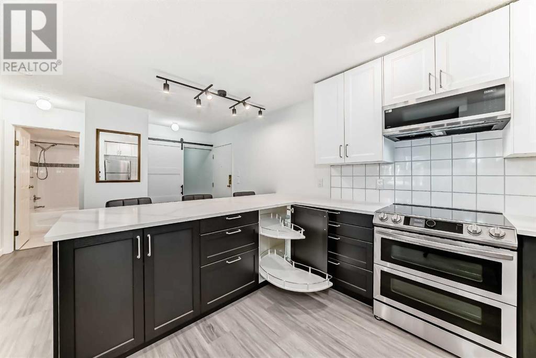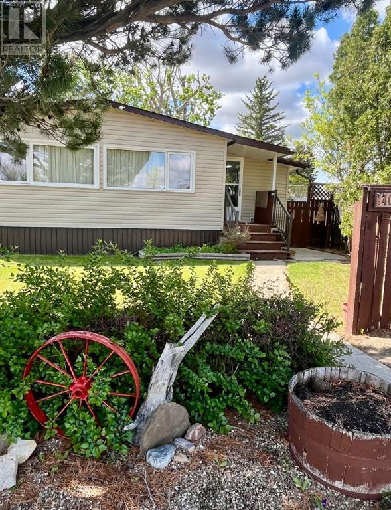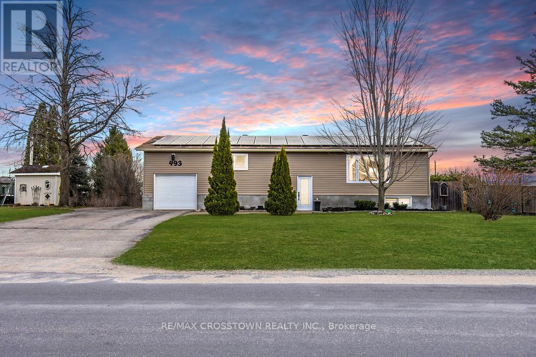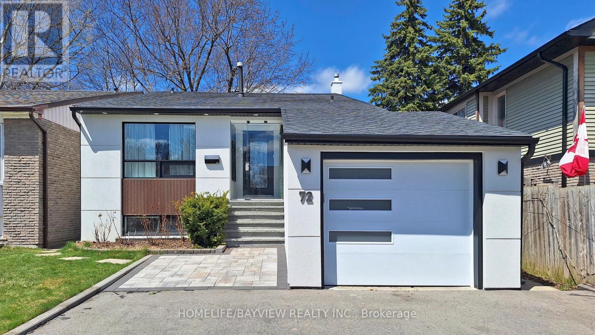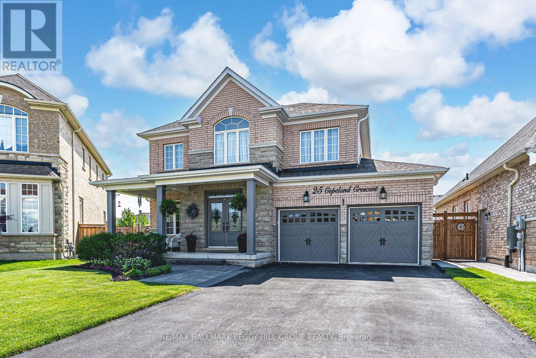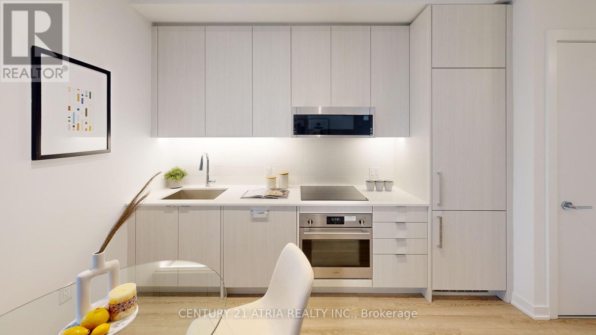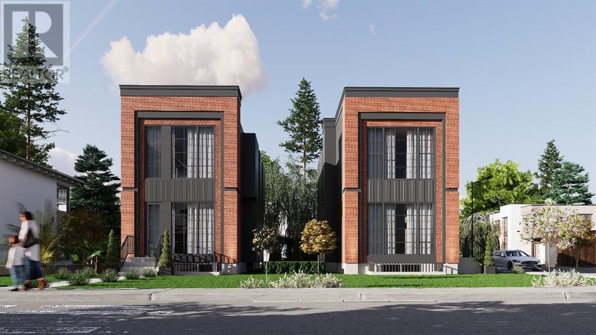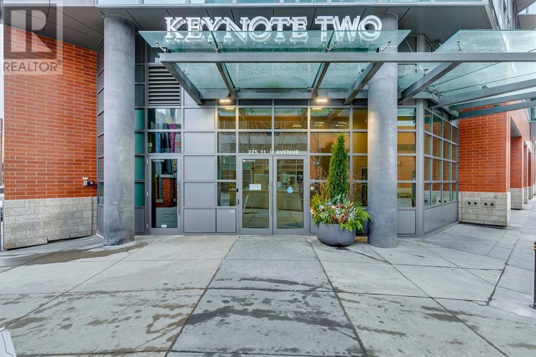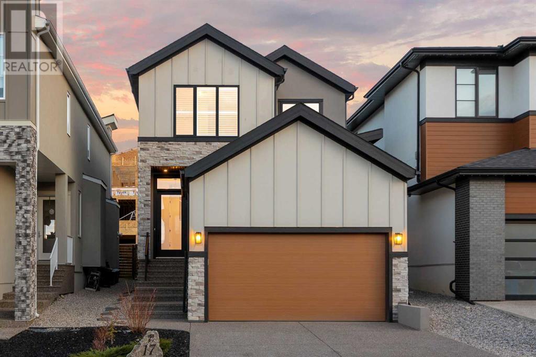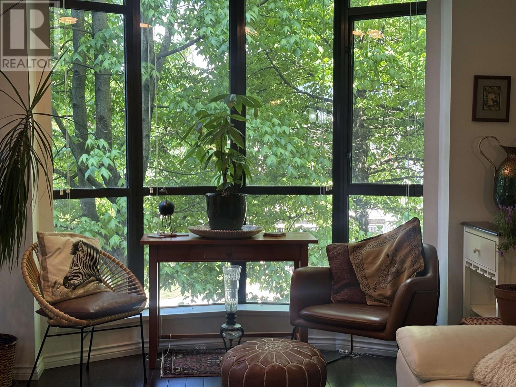1412, 4975 130 Avenue Se
Calgary, Alberta
Welcome to South Pointe! Feel at home in this highly-convenient 2-bedroom, 2-bathroom condo situated in the heart of McKenzie Towne. This inviting home offers a spacious open-concept layout, perfect for both relaxing and entertaining. The kitchen boasts modern appliances, ample cabinetry, and a convenient breakfast bar, seamlessly flowing into the bright living and dining areas. Large windows flood the space with natural light, and the private balcony provides a sweet spot to enjoy your morning coffee, or sit and relax with the sound of nature around you. Seller is willing to negotiate on the inclusion of certain furniture like the dining table, bar stools, sofa, recliner and the kitchen side cabinet. The primary bedroom features a walk-through closet leading to a private 4-piece ensuite, while the second bedroom is generously sized and adjacent to another full bathroom—ideal for guests or a home office setup. Additional highlights include in-suite laundry, a titled underground parking stall, and access to building complex amenities. Literally located just steps away from shopping, dining, parks, and public transit, this condo offers unparalleled convenience. Don't miss the opportunity to make this exceptional property your new home. (id:57557)
20 Cityside Park Ne
Calgary, Alberta
Experience this two story semi-detached home facing green space and an environmental reserve. Across the street is a park and walking trail to spend quality time for morning/ evening walks. This home features 3 Bedrooms, 2 full and a half Bathrooms, front porch, balcony on the back and spacious loft upstairs which can be used as workspace, play area or additional storage. Attached double car garage with back lane access. Beautiful view of green space from master bedroom which has a walk-in closet and 4pc Bath Ensuite adds a great feature to this home. The basement is unfinished. This home is just minutes away from a variety amenities including shopping centres, costco, grocery, restaurants, medical centres, pharmacy, gas station and bus stops. This area offers excellent transportation links, ensuring access to the rest of the city. Great opportunity for first time home buyer, investor and small family. Book your showing today!!! (id:57557)
112 Fairview Crescent Se
Calgary, Alberta
Location! Location! Location! Welcome to 112 Fairview Crescent SE, a well-maintained 3 Bed 2 bath bungalow with a newly developed basement in the highly desirable South-East community of Fairview. This house sits on a huge 55’ x 100’ (15.77mx30.45m) lot, giving you tons of space all around - they just don’t come like this anymore!! The home has received thoughtful upgrades that enhance both comfort and energy efficiency. A new solar system, installed in 2024, allows you to enjoy significant energy savings and reduced utility bills, making it an eco-friendly choice. The roof and vents were replaced in 2019 and comes with a transferable lifetime prorated manufacturer's warranty for added peace of mind. The home also features a Lennox high-efficiency furnace, washer, dryer, laundry sink, all installed in 2022, and a Whirlpool fridge and range both installed in 2020.This move-in-ready home offers a bright and spacious main floor with oversized windows that flood the living room with natural light. The eat-in kitchen is perfect for family meals, featuring ample cabinetry and a well-sized pantry for added storage. The primary bedroom comfortably fits a king-sized bed, while the second bedroom is bright and perfect for kids, guests, or a home office. A well-maintained bright 4-piece bathroom completes the main floor.The basement which was professionally developed in 2024 with permits, adds valuable living space and is finished with luxury vinyl plank flooring throughout. Here you will find a large recreation room providing an excellent space for entertaining and relaxing as well as a spacious third bedroom, measuring almost 11x12 that offers a comfortable area for guests or a growing family. Also included is an elegant 4 piece bathroom, additional storage, an oversized laundry room with upgraded appliances and a dedicated cold storage room ideal for keeping food and beverages cool, while helping to reduce energy costs.The massive fenced backyard is perfect for kids, pets, or potential future development, such as building a garage or backyard suite (subject to city approval). The front parking pad accommodates two vehicles or an RV, providing plenty of space for parking and recreational needs. This ideal location is just 10 minutes from Chinook Centre, 15 minutes from downtown Calgary and surrounded by top-rated schools, parks, playgrounds, shopping, and public transit. This is an incredible opportunity to own a solid, updated home in a quiet, family-friendly neighbourhood that is sure to keep appreciating in value. Book a showing with your favourite realtor today! (id:57557)
203, 3107 Warren Street Nw
Calgary, Alberta
Step into the best of city living with Autumn at University District, a thoughtfully designed new condo community from Homes by Avi. This one-bedroom, one-bath unit combines modern comfort with elevated style in one of Calgary’s most vibrant urban villages. Whether you’re buying your first home, simplifying your space, or expanding your investment portfolio, this address offers the perfect balance of livability and location.Inside, buyers can choose from two curated interior palettes featuring quartz countertops, subway tile backsplashes, and sleek hardware in either matte black or polished chrome. Durable luxury vinyl plank flooring, Whirlpool appliances, and contemporary Moen fixtures complete the upscale aesthetic. Two walk-in closets and in-unit laundry make everyday living seamless, while a secure storage locker offers extra room for the things you don’t need every day.Beyond your front door, Autumn raises the bar for condo living with lifestyle-focused amenities: a fitness centre, co-working and entertainment lounge, a top-floor terrace with fire tables and barbecues, heated bike storage, and even a pet wash station. The building is tailored for active, low-maintenance living, with every detail designed for comfort and connection.And the neighbourhood? Unmatched. University District brings together the energy of city life with the charm of a close-knit community. Grocery stores, cafés, restaurants, a movie theatre, dog parks, seasonal events, and even a winter skating rink are all connected by pedestrian-friendly pathways and green space. Steps from the University of Calgary, Foothills and Children’s Hospitals, and just minutes to Market Mall, transit, and major routes, this location puts everything at your fingertips.Estimated possession is set for spring 2026 — giving you time to personalize your home and plan for what’s next. This isn’t just a new condo; it’s a lifestyle you’ll love coming home to.PLEASE NOTE: Photos are Virtual Renderings and may not be the same fit and finish as the final spec unit. (id:57557)
311, 120 Country Village Circle Ne
Calgary, Alberta
This bright and spacious third-floor corner unit is the perfect blend of comfort, convenience, and lifestyle. It features an open-concept layout, a handy computer nook, and sliding patio doors leading to a covered balcony with a natural gas hookup, so you can barbecue year-round while enjoying your private outdoor space. Thanks to its corner location, the condo is bathed in natural light from multiple windows, including a dining room view overlooking the beautiful community pond. The kitchen is both functional and stylish, with maple cabinets, a generous pantry, and a raised breakfast bar – ideal for casual or additional dining. The bedroom easily accommodates a king-sized bed, and you'll appreciate the full 4-piece bathroom, in-suite laundry, and your own private storage room conveniently located next to your titled parking stall in the heated underground parkade.Step outside and discover a huge outdoor patio area that overlooks the stunning Country Hills Storm Pond and its scenic 1.6 km paved pathway. Ideal for walking, jogging, cycling, or simply relaxing, this natural retreat is home to five elegant fountains and a variety of wildlife including ducks, geese, and songbirds – especially breathtaking in the summer months. Enjoy direct access to everything you need – from the Vivo Recreation Centre, movie theatres, and restaurants, to shopping and other everyday amenities, all just steps away. This is your chance to own a condo that has style, location, and value. Take the virtual tour and book your private showing today! (id:57557)
139 Valley Ridge Green Nw
Calgary, Alberta
We are privileged to offer you a unique chance for you to own a lovely walk-out bungalow that overlooks the 12th fairway of the Valley Ridge Golf Course. This remarkable walk-out bungalow features 1,891 sq ft on the main floor, showcasing an open-concept living space that has been meticulously designed. As you enter the home, a spacious foyer welcomes you, highlighting beautiful hardwood flooring throughout, large windows that fill the space with natural light, including skylights and high ceilings. The chef’s dream kitchen boasts ample cupboards, a functional island, granite countertops, stainless steel appliances, and double ovens making entertaining a breeze. The dining room is adjacent to the kitchen with access to a large deck where you can enjoy your morning coffee or entertain family and friends all while enjoying the view of the golf course and beyond. The living room is enhanced by a stunning stone-faced gas fireplace, while the main floor office provides an ideal workspace for remote work. The expansive primary bedroom with golf course views includes a luxurious 5-piece ensuite and a generous walk-in closet. The lower-level offers 1795 sq ft with a sizable rec room featuring a gas fireplace surrounded by built-in bookshelves. There are two additional bedrooms, each boasting walk-in closets. A 5-piece bathroom, laundry room and large utility/storage room complete this level. Step out to the covered patio and enjoy your landscaped yard with views of the golf course. Recent upgrades include new plumbing, a new water heater, and new faucets. There is also a gas line connection available for both the kitchen and the deck. This home, along with its location and community, provides a fantastic lifestyle with access to numerous walking paths in Valley Ridge. These paths meander through the community and the environmental reserve leading down to Bowness Park. With easy access to both downtown and the mountains, you'll truly value all that this area has to o ffer. Check out the document that lists all the upgrades and enhancements that have been completed on this home. (id:57557)
304, 59 Glamis Drive Sw
Calgary, Alberta
This is a rare opportunity to own an incredibly unique top-floor corner loft in the highly sought-after community of Glamorgan! It is located on the top floor and shares only one common wall. An extensive acoustic wall treatment system has been installed. Highlights and improvements include: 13-foot ceilings and a new high-end flooring system, all new appliances with extended warranties within the last 6 months (Washer, dryer, fridge, stove and dishwasher).The bathroom was completely renovated, with a new vanity, a large walk-in 2-headed shower (with two shower heads), and a new toilet.This unit, including the ceiling, has been completely repainted.A new Bluetooth-enabled ceiling fan was installed in the bedroom.An extensive Ikea Besta storage system and four large, tall wardrobes were installed.A custom-built-in king-size Murphy bed system allows for flexible use of the space for sleeping, entertaining, etc. This property is located close to Westhills Shopping Centre, Mount Royal University, and Grey Eagle Casino, to name a few—please check the supplements section of the listing for a detailed list of all nearby amenities. (id:57557)
126 Corner Glen Way Ne
Calgary, Alberta
Welcome to this Newly build home two story home with 2242 square feet of living space well planned & perfect for extended family or if you have any guests coming over. Located in growing & vibrant community of Cornerstone. This home offers you one bedroom with full bathroom, spacious living room & dining room on the main floor with Gourmet kitchen comes with huge pantry space which leads to mudroom and garage front- attached. Upstairs you will find a cozy & welcoming bonus space to relax & enjoy family entertainment or gaming time. 4 bedrooms & 2 full washrooms & laundry room with additional storage upstairs. Primary bedroom has walk-in closet, en-suite with double vanity and walk-in shower. This home provides you abundance of sunlight through out and a perfect blend of modern fixtures and lighting. The undeveloped basement featuring a side entry and additional basement window is perfect for future development or waiting for your customization. The newly build cornerstone community offers you easy access to the playgrounds, shopping centres, public transit, and major roads. Schedule your viewing today!!! (id:57557)
727 15 Street Nw
Calgary, Alberta
This brand new home in the heart of Hillhurst is ideally located, and encompasses premium finishings guaranteed to take your breath away. Expected Completion September 2025, with ample opportunity to customize to your taste and distinct vision. This meticulously crafted modern 2-storey residence is adorned with luxury finishings and exceptional upgrades. Professionally designed and executed by an experienced builder that prioritizes a functional floorplan first, with beautiful aesthetics that truly elevate it to the next level. Consisting of 4 bedrooms, 4.5 bathrooms and 2,231 SF Above Grade, this home has endless space to live and entertain. Flooded by huge windows, engineered hardwood, and an elegant tile fronted gas fireplace in the main level family room. The layout seamlessly transitions from room to room, with spectacular light fixtures and versatile built-in features. The kitchen comes equipped with moody granite counters, a spacious island, and modern, panel-ready appliances. Ascend the well-lit staircase to find three expansive bedrooms, all of which include walk-in closets with accompanying organizers and dedicated ensuites. The primary bathroom includes a soaker tub, steam shower and dual vanities. The convenient upper level laundry room includes a sink and folding station for maximum optimization of space. Down in the lushly carpeted 9ft ceiling basement you will find in floor hydronic heat, a huge recreation space perfect for entertaining or using as a family chill zone, and a sizeable home gym. Situated in a beautiful inner city community steps from Kensington Village, endless greenspaces, and a quick walk to the extensive river pathway nearby. With access to stunning natural scenery nearby and amenities, walk or bike to a countless selection of local eateries and popular shopping opportunities. Get to Downtown Core in minutes. Current RMS measurements as per builder plans and will be updated accordingly. Come visit the Show Suite located at 3438 Parkd ale Blvd NW until April 17th 2025 to get a sense of the finishings up close and in person! (id:57557)
64 Timberline Way Sw
Calgary, Alberta
Discover this exquisite TRUMAN-built home nestled in the prestigious Timberline Estates. Perched on a picturesque lot with breathtaking views of the eastern green space, this beautifully designed modern family home offers the feeling of a peaceful escape—just minutes from Aspen Landing Shopping Centre, Calgary Transit & LRT, top-tier schools, parks, scenic pathways, and with easy access to the mountains. The location truly can’t be beat! With over 3,500 sq. ft. of thoughtfully designed living space, this three-bedroom home is move-in ready for your family. Step through the glass front door and be welcomed by soaring ceilings and upscale finishes. Engineered hardwood flooring and striking marble-style porcelain tile flow throughout. The open-concept main level features a gourmet chef’s kitchen. Enjoy full-height cabinetry with soft-close doors and drawers, a massive island with an eating bar, sleek quartz countertops, a herringbone backsplash, modern black lighting and hardware, and a premium appliance package: stainless steel appliances including a gas stove, over-the-range microwave, and a refrigerator with water and ice dispenser. Additional highlights include under-cabinet lighting, a walk-in pantry, and a wine room that flows into a generous dining nook and a warm, inviting living room with a stylish wet bar and built-in wine fridge—perfect for entertaining or cozy family nights by the fireplace. A stylish west-facing office adds function and elegance. Patio doors open to the sunny west backyard—ideal for summer BBQs and evening relaxation. Upstairs, the luxurious primary suite spans the entire east wing of the home, showcasing spectacular valley views through oversized windows. There’s ample room for a sitting area, and the elegant ensuite features a freestanding soaker tub, a frameless glass shower with porcelain tile, hexagon tile flooring, dual vanities with quartz counters and bold black fixtures, a private water closet, and a spacious walk-in closet. Two a dditional bedrooms offer large closets and share a stylish four-piece bathroom. A central loft area provides flexible space for a TV lounge, playroom, fitness zone, or creative studio. A well-appointed laundry room with built-in cabinetry and a utility sink completes the upper level. The fully finished lower level is designed for fun and functionality, featuring a movie room with a second wet bar and a four-piece bathroom. A mudroom with a built-in bench and hooks is conveniently located off the attached garage. This exceptional home blends sophisticated design with everyday comfort—all in a location that offers nature at your doorstep and city convenience just minutes away. This is a home where every detail matters. Live beautifully. Live better. (id:57557)
124 Savanna Street Ne
Calgary, Alberta
Step into comfort and convenience with this 2022-built executive townhome, nestled in the vibrant and growing community of Savanna in Saddle Ridge. Spanning three spacious levels, this 4-bedroom, 2.5-bath home blends modern design with everyday functionality—ideal for families, professionals, or investors.The main floor features an open-concept layout with wide-plank flooring, 9-foot ceilings, pot lights, and a sun-drenched west-facing living area that flows effortlessly into a sleek kitchen. Enjoy quartz countertops, ceiling-high cabinets, stainless steel appliances, a generous island, and a pantry. A balcony, half-bath, and mudroom add style and practicality.Upstairs, the primary suite offers a walk-in closet and an ensuite 4-piece bathroom. Two additional bedrooms share a full 4-piece bath—perfect for kids or guests—while side-by-side laundry and an oversized linen closet maximize convenience.The ground floor bedroom offers flexibility as a guest room, office, or workout space, flooded with natural light. The heated double attached garage includes extra storage space for seasonal gear or tools.Enjoy low condo fees and an unbeatable location - steps from Savanna Bazaar, groceries, schools, parks, and transit, including Saddletown LRT. With quick access to Stoney Trail, Metis Trail, and Airport Trail, commuting is a breeze.This is more than a home - It's a lifestyle. (id:57557)
1308 21 Avenue Nw
Calgary, Alberta
OPEN HOUSE SUN, JUNE 1, 1:30-3:00 PM. On 21st Ave., in the sought after location of Capitol Hill, there is a rare opportunity to buy a house right on Confed Park. This custom family home, on a 50-foot-wide lot, has finally come on the market. You will first be struck by the coziness of the south-facing covered porch with swing, all screened for privacy by a tall evergreen. The entryway immediately presents a sweeping view through this thoughtfully designed home to the out of doors. To the left is a good-sized flex room with large windows facing the sunny porch. In every room there are banks of windows with panoramic views of Confed. The open-plan living room features a two-sided fireplace with custom cabinetry and stairway curving to the upper floor. The adjacent dining room has more spectacular views with a stunning coffered ceiling. Open to the living area is a spacious cooks’ kitchen with island, eating bar and direct access to the back decks. There’s a gas range and double wall ovens. A large pantry with standing freezer accesses the mudroom. The mudroom features built-in drawers, lockers and another large closet. This incredibly practical space is accessed from the garage making grocery delivery to the kitchen convenient. The second floor hosts the Master bedroom and two additional rooms with ensuites. One of these bedrooms is a Flames fan dream with a kids’ cave .Both have built-in window seating with drawers, and bookshelves. This floor also hosts a dream laundry with a pass-through to the Master walk-in closet. The landing has a built-in office nook/library tucked into the eaves of one of the many dormer windows. The Master is immense, featuring a seating area and floor to ceiling windows with incredible views of the Park and Nose Hill beyond. The huge walk-in closet, with skylight, is complete with drawers, shelves and hanging space. The large ensuite has vessel sinks, jetted tub, steam shower with double showerheads, vanity and private water closet with bidet. The light-filled finished basement space (735 ft.²) has direct walk-up access to the backyard and hot tub. There’s room for several entertainment zones - a media area, play space and gym. There is a sizable bedroom, with built-in desk and large window adjacent to a three-piece bath. This floor’s area also has 440 ft.² of storage with roughed-in plumbing for a brewing hobbyist. The large private backyard, beyond the three-tiered deck, offers ample level lawn space and direct access to the park. This Park is a premier recreational area with multiuse pathways, playgrounds, ball diamonds and picnic areas. In the winter, cross-country ski trails, multiple tobogganing hills and two outdoor rinks are nearby. The area has quality schools including French Immersion, quick access to SAIT/LRT, Jubilee Auditorium, North Hill Centre, 20-minute walk to dynamic Kensington and 25-minute walk to downtown. This home is customized for your family and the location unrivaled. (id:57557)
42 Prestwick Way Se
Calgary, Alberta
**Welcome to 42 Prestwick Way SE**—a charming 3-bedroom, 2.5-bathroom home with a double detached garage, nestled in the heart of McKenzie Towne!This inviting home features a bright, open-concept main floor with a spacious living room, a modern kitchen equipped with updated appliances, and a dining area ideal for family meals or entertaining guests. Upstairs, you'll find a generous primary suite with a walk-in closet and private ensuite, along with two additional bedrooms and a full bathroom.The fully developed basement includes a fourth bedroom and a 3-piece bathroom—perfect for guests, a home office, or extra living space.Step outside to a beautifully landscaped backyard, complete with a deck that’s perfect for summer BBQs and outdoor relaxation. The double detached garage is fully insulated and drywalled.Conveniently located, this home is just a short walk to McKenzie Towne Hall, where you'll enjoy a variety of community programs and events. High Street is only six minutes away, offering shopping, dining, and entertainment, while South Trail Crossing—with major retailers like Walmart and Canadian Tire—is just a three-minute drive. Commuting is easy with nearby public transit and a convenient "park and ride" facility.**Bonus**: The roof on both the home and garage were replaced in October 2022.42 Prestwick Way SE combines comfort, style, and location—making it the perfect place to call home! (id:57557)
4709 19 Avenue Nw
Calgary, Alberta
This BRAND NEW, MOVE-IN READY infill in MONTGOMERY checks all the boxes for stylish, functional inner-city living—with the added bonus of a fully private 1-BED WALKOUT SUITE (approved with permits and subject to final inspection). Whether you're looking for extra income, space for guests, or a little more flexibility in your day-to-day, this one delivers.Step inside to a bright, welcoming foyer with a full coat closet—simple, clean, and easy to come home to. At the front of the home, the dining area offers space for a full-size table and flows naturally into the heart of the home: the kitchen.The kitchen brings a timeless feel with classic SHAKER-STYLE CABINETS, a custom-built hood fan with oak accents, glass display shelves with LED lighting, and a quartz-topped island with waterfall edges. You’ll also find an upgraded KITCHENAID APPLIANCE PACKAGE, including a gas range with pot filler and a large KitchenAid French door fridge. There’s also a convenient coffee or beverage station, complete with room for a beverage fridge.The living room is warm and elevated, featuring an INSET GAS FIREPLACE with full-height tile surround and built-in display shelving with closed cabinetry for extra storage. Natural light pours in through large rear sliders, leading out to the sunny SOUTHWEST-facing back deck with privacy screens already installed.Off the rear entry, the mudroom includes built-in shelving, a bench, and cubbies, with access to the powder room—private, polished, and finished with a skirted quartz counter and decorative framed mirror.Upstairs, the primary suite is a calm retreat with a tray ceiling, spacious walk-in closet, and a stunning ensuite that includes a freestanding soaker tub, walk-in shower with DUAL RAIN HEADS, and double vanity. Two more bedrooms, a full bath with attractive STACKED HORIZONTAL TILE, and a laundry room with designer tile flooring complete the upper level.Downstairs, the WALKOUT SUITE (approved, subject to final inspection) is br ight, smartly designed, and full of quality finishes. The living room has a BUILT-IN FLOATING MEDIA CENTRE, and the full kitchen mirrors the same modern style as upstairs, with warm oak flat panel cabinetry and quartz countertop. There’s a full bathroom, stacked laundry, and a large bedroom with walk-in closet—plus its own separate entry for total independence.Set just off Home Road, this location offers easy access to main routes like 16th Ave and Memorial Drive while keeping you steps from nature. Walk to Shouldice Park, Bowmont Park, and the Bow River Pathway system for daily runs, dog walks, or weekend bike rides. You're minutes from Montalcino Ristorante, NOtaBLE, and lots of local coffee shops, restaurants, and bars for food and coffee favorites. Groceries, schools, Market Mall, U of C, and Foothills Hospital are all close by, making this one of Calgary’s most livable and up-and-coming inner-city communities. (id:57557)
101, 2308 17b Street Sw
Calgary, Alberta
BANKVIEW BEAUTY! MODERN one bedroom unit in a Boutique building (only 10 units). Nice LOCATION close to 17th Avenue, downtown and transit. Very EFFICIENT floor plan. OPEN living/dining/kitchen area with upgraded laminate flooring. BRIGHT light through large windows. Stainless steel appliances, island with over-counter lighting and raised eating bar, plus lots of counter and maple cupboard space. SPACIOUS master bedroom. UPGRADED bathroom. QUIET sound proofing in ceiling and walls, plus no neighbouring units on this floor. Full size IN-SUITE LAUNDRY and In-Suite storage. Assigned COVERED parking stall with plug-in. (Note: This building and unit actually face 17th Street SW). Great to live in or invest in! READY TO MOVE IN AND ENJOY! (id:57557)
1311, 755 Copperpond Boulevard Se
Calgary, Alberta
Just Listed in Copperfield Park!Welcome to this beautifully designed and spacious unit—an ideal choice for first-time buyers, professionals, or savvy investors. Offering 2 bedrooms and 2 full bathrooms, this bright and open-concept floorplan provides plenty of space for comfortable living.Step inside to discover elegant granite countertops, modern fixtures, and a stylish tile backsplash that add a touch of sophistication to the kitchen. The seamless flow from the kitchen to the dining area and living room makes entertaining easy and enjoyable.The generous primary bedroom features a walk-through closet leading to a private 4-piece ensuite, while the second bedroom offers convenient access to the main bathroom—perfect for guests or roommates.This unit also includes TWO TITLED PARKING STALLS (one heated underground and one surface stall) and an assigned storage locker.Located in Copperfield Park II, you’re just steps away from scenic parks, walking paths, ponds, and the many amenities of 130th Avenue. With quick access to Deerfoot Trail and Stoney Trail, this is a location that truly offers it all.Don’t miss out—book your showing today! (id:57557)
37 Elma Street W
Okotoks, Alberta
ATTENTION INVESTORS, DEVELOPERS, BUSINESSES!! This is a great opportunity with so many options. Beautiful historic Elma Street offers a mix of private residences, small businesses, shops, restaurants, lined with towering trees and only a few steps from the heart of Olde Town Okotoks shopping district. Enjoy the downtown lifestyle with walkability to amenities, pathways, river park and easy access to Calgary. Zoned “Downtown District”, this property offers a world of potential having TWO FUNCTIONAL RESIDENCES, with revenue or discretionary commercial uses. The latest development on this property (2023) is a fully detached legal self-contained 363 sq. ft. tiny home with private patio, gas-line for barbeque, and attached double garage (heated, insulated, epoxy flooring). Back alley access with 5 paved parking stalls, ideal for commercial, home based business, or residences. All on a massive triple lot (75’x 115’) offering peace and privacy, fenced, beautifully landscaped with mature trees, shrubs, retaining walls, gardens and courtyard areas. The primary home and legal tiny home can both enjoy the lovely back yard space. There is no end to the possibilities here! This one-of-a-kind walkout bungalow has attractive curb appeal with Spanish style exterior, second floor tower loft and a quaint front lounging deck. Built in 1934, the timeless Heritage details have been preserved and beautifully maintained with country charm, giving a Homes and Gardens vibe. Hardwood flooring, towering ceilings, vintage doors, trim and fixtures. The functional plan is bright, spacious, has large windows for enjoyment of morning and afternoon light. Front entrance opens to spacious living room with fireplace feature wall (fireplace decorative only). Fabulous country chic kitchen with plenty of cupboard and counter space. Adjoining open dining area with access to updated deck and privacy walls. Dining area with open staircase leading to upper loft flex room, ideal for office, playro om, or guest room. Primary and secondary bedrooms are on the main level as well as a 4-piece bathroom, and storage closet spaces. The lower basement level is fully developed featuring spacious family/games room area (with space to develop an additional bedroom), 4-piece bathroom, wet bar counter with cabinets, laundry area, updated vinyl plank flooring, and walk-out to back yard. This area is ideal for family activities, home office, with potential for a legal or illegal suite (Note: legal suite designation requires Town of Okotoks approval). The detached back yard Tiny Home was built in 2023 and has been occupied only by the owner. It features a modern kitchen, dining/living space, separate laundry/utility room (European washer/dryer), good size bedroom, 4-piece bathroom, high ceilings, and in-floor heat throughout. This exceptional property is move-in ready! (id:57557)
709, 8505 Broadcast Avenue Sw
Calgary, Alberta
Experience Luxury Lower Penthouse Living at the Gateway Condominium DevelopmentSituated in the heart of the vibrant West District community, this meticulously upgraded home offers an exceptional blend of style, comfort, and convenience. The standout feature of this unit is its north-facing balcony, the oversized balcony which is only featured on this unit boasts magnificent views of the city and the Rocky Mountains which will never be blocked by another building. The interior exudes modern elegance, with herringbone luxury vinyl plank flooring, 9-foot ceilings, and a sophisticated, cohesive color palette. The chef’s kitchen is a true highlight, featuring a 10-foot island with ample cupboard space, premium stainless-steel appliances including a gas range, built-in electric oven, integrated refrigerator, and dishwasher.Adjacent to the kitchen, a versatile den which offers the perfect space for a home office or study. The open-concept layout of the kitchen, dining, and living areas makes it an entertainer’s dream.The spacious primary bedroom boasts a walk-through closet and a luxurious 4-piece ensuite with double vanities, a glass stand-up shower, and sleek tiling. The private south-facing balcony off the primary bedroom provides an idyllic space to unwind while enjoying stunning mountain views.Constructed with steel and concrete, this low-maintenance home is perfect for professionals or retirees. It comes complete with underground parking and in unit storage - offering practical solutions for your storage needs. The building amenities further enhance the appeal, including an owner’s lounge, rooftop patio, bike storage, concierge services, and a secure parkade. Located steps from restaurants Una Pizza and Blanco, shops, and wellness studios, this property delivers the best of modern living in an unbeatable location.Don’t miss your chance to own this stunning, south-facing home with breathtaking mountain views and first-class amenities! (id:57557)
264161 Richards Road (Rge Rd 74)
Rural Bighorn No. 8, Alberta
Discover the perfect blend of European design and modern Canadian acreage living on this stunning 22.52-acre parcel, located just west of Waiparous in Alberta’s sought-after recreational playground. This thoughtfully designed property offers a custom-built two-story home with 1,821 SF of living space, featuring three bedrooms and two bathrooms. Every detail has been carefully considered to emphasize modern style, natural light, and energy efficiency. In addition to the main home, the property includes a 353 SF, detached studio/flex space, ideal for creative ventures, work from home options or fitness room and a spacious (20' x 20') wood heated workshop, perfect for innovative projects or storage. The home was designed with sustainability and functionality at its core. It features low-maintenance cedar cladding, a solar-reflective galvalume roof, and energy-conscious elements like in-floor heating throughout. Large cedar-framed windows and patio doors with tilt-and-turn functionality create a seamless connection between the indoor and outdoor spaces, allowing natural light to flood the home. The landscaped grounds elevate the property even further, with a pond, waterfall, gardens, and concrete patios that create a serene environment to enjoy the breathtaking views of the surrounding foothills. Privacy and seclusion are unparalleled, as the property is surrounded by thousands of acres of county grazing land, offering tranquility and an escape into nature. Outdoor enthusiasts will also appreciate the proximity to the Ghost River, as well as the convenience of being only 30 minutes from Cochrane and 45 minutes from Canmore, making it an ideal location for both recreation and everyday living. Notable features of the property include a wood-burning stove on the main floor, low-maintenance landscaping for year-round enjoyment, and a masterfully designed layout that balances modern aesthetics and environmental conservation. Whether you’re looking to entertain, create, or si mply relax, this property delivers on every front. Take a virtual journey through the 3D tour (see link in the listing) to experience this exceptional property, or schedule a private viewing to explore it in person. This is more than just a home—it’s a lifestyle. Don’t miss your opportunity to make it yours! (id:57557)
113, 20 Dover Point Se
Calgary, Alberta
*** NEW PRICE *** $40,000 in upgrades, waiting for you to enjoy. Discover this stunning 781 sq. ft. main-floor condo, completely reimagined with a one-of-a-kind open-concept design. A transformation unlike anything else in the building. Located in the #20 building, this two-bedroom, two-bathroom unit offers a spacious, modern feel, maximizing both function and style. Gone is the standard "galley" style kitchen. In its place is this gorgeous, new work space. Enjoy the duel Oven feature, pull out corner cabinet shelving and plenty of pans drawers. Quartz countertops with a large "breakfast bar" style eating area. The recessed lighting operates on dimmer switches to add passive lighting in the evenings and night time. Your primary bedroom boasts a "walk through" closet & 4 pc ensuite bath. Beautiful luxury vinyl plank flooring throughout the kitchen and living room area. Insuite laundry located just behind the classy, stylish sliding barn door. . Ground level covered patio area. This Ground floor location is perfect for anyone with mobility concerns. No stairs or elevators required. This unit offers a bright, clean, and inviting space, enhanced by thoughtful updates that make the home feel even larger. Did I mention that this is a "PET FRIENDLY" complex? The patio area offers privacy and has NEW artificial turf flooring with floor drain . This feature is great for pet owners. The condo fees include heat, and surface parking is conveniently located behind the building,. Don't miss this rare opportunity to own a beautifully updated condo in a prime location! (id:57557)
406 3 Avenue
Warner, Alberta
Welcome home in the Village of WARNER! If you are longing for small town affordable living then this Southern Alberta prairie town has so much to offer. Only 65 km to the big city of Lethbridge (and 38 km to the Coutts US border crossing), on a major easy highway drive you won't need to go to the city often as there is much to do in Warner. This property boasts an oversized double large treed lot, a big yard to enjoy, a very well kept home and space to expand, build a garage and even park an RV. A great location just off the downtown and across from the school and playground. This three bedroom, two full bathroom home has the added bonus of a 4 season heated year round sunroom addition giving you the extra space to enjoy any time of the year. An easy walk to anywhere in the village as you enjoy the shopping, recreation and history all this small-town living has to offer. Don't let this one pass you by - call your Realtor today and come see what all the buzz is about in this gem of a town. (id:57557)
493 7th Avenue
Tay, Ontario
Welcome to this well-maintained 3-bedroom bungalow offering over 1,000 sq. ft. of bright, functional living space, plus a finished lower level. Located in a quiet, mature neighbourhood just minutes from Georgian Bay, this home blends comfort and convenience with modern updates throughout.The main floor features a spacious living room with a large picture window and durable laminate flooring, flowing into a generous eat-in kitchen with new appliances, new countertops & backsplash, an island and walk out to the deckperfect for family meals or entertaining guests. Enjoy newer upgrades including a brand-new front door and patio sliders, and a partially replaced roof (2025 back half).Downstairs, you'll find a large family room with a cozy gas fireplace and big bright windows, a 3-piece bathroom with ample storage, an office area, and an additional bedroomideal for guests or extended family.Step outside to enjoy your private backyard retreat, complete with a two-tiered deck (lower level new in 2024), mature trees, a big shed, and plenty of room for outdoor activities.Additional features include: Central air conditioning, New Gas fireplace, carpet-free main level, Quiet corner lot location in a family-friendly neighbourhood. Whether you're looking for your first home, a downsizing opportunity, or a great family property near the water, this one checks all the boxes! (id:57557)
48 Main Street E
Big Valley, Alberta
Calling entrepreneurs and investors seeking untapped potential in Central Alberta.Big Valley is rich with heritage, a strategic location, and a busy seasonal steam train. The Alberta Prairie Railway draws thousands of visitors annually, providing foot traffic for retail, hospitality, and entertainment services. With over 1600 square feet of commercial space right on Main Street, the possibilities are endless. The space currently runs as an antique shop, ice cream shop, and gift shop. The land, building, many inclusions, and most décor is offered at this price. There is a customer washroom accessible from the boardwalk on the main level making it easy and convenient for customers. The second storey has a four-piece washroom and separate entrance. Bring your name, business ideas, and make it yours. Do you have a similar business model? Current inventory can be easily negotiated into the sale price! While being a small village, Big Valley offers amenities such as an agriplex hosting minor hockey, tennis courts, baseball diamonds, a k-9 school, and a nine-hole golf course on the edge of the village. Red Deer, Stettler, Drumheller, and Innisfail are less than one hour drive away.Book a showing today and see what affordable business ownership can look like. (id:57557)
3 Depalme Street
Red Deer, Alberta
Welcome to 3 Depalme Street: an attractive well maintained home on a quiet corner lot in one of Red Deer’s most desirable neighborhoods. At the end of a school zone with alley access and large yard, this home checks all the boxes for comfort, function, and an unbeatable location! From the bay window turret to the decorative gables, trim work, and covered front porch with spindle railings, this is a rare find in Red Deer. The main floor offers a layout with great separation - ideal for working from home or creating distinct entertaining spaces. The galley style kitchen is beautifully updated with stainless steel appliances, rich cabinetry, a composite sink, and a double oven stove. A door off the kitchen opens to the deck and a great sized yard. A gas fireplace makes the living room extra cozy! You'll also find direct access to the double attached garage from that space. Upstairs, you'll find 3 bedrooms - including a true retreat of a primary suite - complete with a tray ceiling in the dedicated dressing area, his and her sinks, and a gorgeous shower. Upstairs laundry adds everyday convenience, and the brand new carpet up the stairs and throughout the second floor adds a fresh touch. The fully finished basement includes a gas stove, a possible bedroom, a full 4-piece bath, and tons of storage space.Outside, unwind on your back deck or soak in the hot tub (wired to its own subpanel). With upgraded plumbing (no polyB!), a recirculation pump helping hot water travel upstairs super quickly, vinyl windows, air conditioning, and a long list of updates, this home is move-in ready and built to last.Deer Park is known for its family-friendly nature, mature trees, and proximity to parks, schools, and amenities... and this storeybook home takes it up a notch. (id:57557)
35 Cityspring Manor Ne
Calgary, Alberta
Welcome to the Dream Home – 2,787 Sq Ft of Modern Elegance and Comfort! Step into luxury with this beautifully upgraded residence, perfectly situated in a prime location just minutes from the airport, major highways, and premier shopping malls. Every detail in this home has been thoughtfully curated to offer both style and functionality, making it an ideal retreat for modern living. This spacious home features high-end finishes throughout, including upgraded flooring, designer light fixtures, and a gourmet kitchen equipped with top-of-the-line stainless steel appliances, custom cabinetry, and quartz countertops. The open-concept layout seamlessly connects the kitchen, dining, and living areas—perfect for entertaining or relaxing with family. The expansive primary suite boasts a spa-like ensuite bathroom with a soaking tub and double vanity, along with a generous walk-in closet. Additional bedrooms are spacious and versatile, ideal for family, guests, or a home office. Enjoy the convenience of a fully upgraded home in a vibrant and accessible neighborhood. (id:57557)
4078, 35468 Range Road 30
Rural Red Deer County, Alberta
Discover the perfect getaway at Gleniffer Lake Resort with this stunning corner lot, backing onto a spacious park. Situated in the heart of Phase 4, this 1+ bedroom, 1-bathroom park model features a solidly built 10' x 16' addition with durable 2x6 construction. Accommodations are flexible, with a queen-sized bed in the bedroom, a hide-a-bed in the living room, and a sofa bed in the addition—comfortably sleeping six. For extra privacy, simply pull the accordion wall across to create a temporary second bedroom in the living room.Designed for outdoor entertaining, the property boasts a covered deck equipped with an electric hanging infrared heater, a ground-level patio, and a spacious firepit area. Enjoy alfresco dining at the wicker and glass patio set under an offset cantilever umbrella. Additional conveniences include a propane BBQ, a 3-burner camping stove, an 8’ x 10’ vinyl shed, and a 3’ x 6’ garden shed. Beautiful landscaping with perennials, an apple tree, and lush greenery enhances privacy and charm.This turnkey retreat comes fully furnished and stocked with dishes, cutlery, cookware, window coverings, and even a newer gas lawn mower. The paved driveway easily accommodates two vehicles and a golf cart.Gleniffer Lake Resort offers an exceptional lifestyle with outstanding amenities, including three pools, hot tubs, a fitness center, tennis and pickleball courts, two playgrounds, and private lake access for boating, fishing, and water sports. Golf enthusiasts will appreciate the 9-hole and par 3 courses, as well as a disc golf course. The secure, gated community also features an onsite store, restaurant, boat launch, and marina. With organized events and a vibrant social scene, this resort is the perfect place to create lifelong memories and enjoy lake living now. (id:57557)
1233 6 Avenue
Wainwright, Alberta
Welcome to this inviting 2-bedroom bungalow, perfectly blending comfort, updates, and convenience. Situated on a fully fenced lot, this home boasts an impressive 14’x26’ single detached garage—ideal for storage, hobbies, or extra parking space.Inside, the main floor offers a spacious and light-filled living room, two well-appointed bedrooms, and an eat-in kitchen designed for functionality and comfort. A full 4-piece bathroom includes stackable laundry and ample counter space, providing a practical area for folding and organizing.The basement features a large family space, a 2-piece bathroom, and flexible space that could be converted into an additional bedroom to suit your needs.In addition to thoughtful updates completed to the home prior to 2021 (newer siding, shingles, windows, flooring, countertops, cupboards, electrical, and sump system), the most recent updates include new light fixtures throughout, new paint throughout, new flooring throughout, new hot water tank, new furnace, new vinyl siding on garage to match house - just to name a few! All these updates/renovations will ensure peace of mind and provide modern appeal.Located just minutes from Main Street and close to schools and a splash park, this centrally located gem offers the perfect blend of neighbourhood charm and everyday convenience.Don't miss your chance to own this move-in-ready home in a prime location! (id:57557)
3916 51 Avenue
Provost, Alberta
Welcome home to this beautifully maintained and recently updated 1997 mobile home, nestled in a peaceful cul-de-sac in the Town of Provost. This bright and spacious 3-bedroom, 2-bathroom home offers comfort, modern updates, and a functional layout perfect for families or retirees alike. As you enter through the front door, you're greeted by a large coat closet and a spacious living room, perfect for relaxing or entertaining. The sunny eat-in kitchen and dining area feature a large skylight that fills the space with natural light, making it a warm and inviting place to gather. The home is bright throughout, thanks to vinyl windows and freshly installed luxury vinyl plank flooring in a modern, neutral wood tone. The generous sized primary bedroom is your personal retreat, complete with a 4-piece ensuite and a large walk-in closet. Two additional bedrooms and a second full bathroom offer great flexibility for family or guests. You'll also appreciate the large laundry room, offering extra space and functionality. Enjoy the outdoors on your spacious deck, easily accessed by a new solid wood ramp—great for accessibility. The yard includes room for RV parking, a large garden shed, and additional storage at the rear. A paved parking pad in the front adds extra convenience. Other updates include brand new roof shingles (just 2 weeks old) and central air conditioning for those hot summer days. Set in a quiet cul-de-sac with friendly neighbors and backing onto greenspace, you’re also close to golf, soccer fields, and an RV park—an ideal location for both relaxation and recreation. Don’t miss out on this move-in ready gem—schedule your showing today! (id:57557)
2 Suggs Lane
Whitchurch-Stouffville, Ontario
Discover the ultimate adult lifestyle community at Ballantrae Golf & Country Club in Whitchurch-Stouffville! This prestigious, gated enclave offers luxury, tranquility, and an active lifestyle with a stunning 18-hole championship golf course at its heart. Beyond golf, residents enjoy a state-of-the-art rec center with a saltwater pool, fitness facilities, tennis courts, billiards, a library, and a party room perfect for staying active and social. Embrace a harmonious blend of luxury, recreation & community spirit at Ballantrae. Your dream lifestyle starts here! The sought-after Phase 5 Doral Model (2,025 sq. ft.) is a beautifully designed 2 bed + den, 2 bath bungalow featuring an open-concept layout with soaring 11 vaulted ceilings, transom windows, and gleaming hardwood floors. The Great Room boasts a cozy gas fireplace and a walkout to a private, west-facing patio. The upgraded gourmet kitchen shines with a large center island, granite countertops, and a Butler's Pantry/Coffee Bar, seamlessly connecting to a second sitting room or formal dining area. The primary suite offers a tray ceiling, two walk-in closets, and a 5-piece ensuite with a glass walk-in shower! A versatile den/home office can serve as a third bedroom. The main floor laundry room includes a stacking washer/dryer & laundry sink. The spacious basement has rough-in plumbing for a 3rd washroom and ample storage. Parking is effortless with a double garage & interlock driveway (fits 4 cars!) Enjoy carefree living with lawn care, snow removal & an in-ground sprinkler system included! Minutes from Hwy 404, Aurora & Stouffville shopping, and scenic walking/biking trails. Maintenance Fee $778.18/month, Includes all Landscaping & Snow removal, Common elements, Rec Centre, Irrigation system & Rogers Ignite (cable and internet and NFL Package) - HUGE Savings!!! (id:57557)
72 Castle Rock Drive
Richmond Hill, Ontario
PRIDE OF OWNERSHIP! Priced to Sell!! Offer anytime. $$$ spent on this TURN-KEY house with extra deep lot. Located at the heart of Richmond Hill. Exterior stucco done in 2023. Driveway widened in 2022 with fresh asphalt with front interlocking redone in 2023. AC replaced in 2024. Roof redone in 2019. Soffits replaced in 2023. Kitchen countertop redone in 2022. New Stove. Dishwasher and over-the-range microwave replaced in 2022. Extra large walk-in closet. Beautiful lush gardens including a rose garden at the frontyard and mature trees in the backyard. Surrounded by top rated schools including St. Theresa of Lisieux Catholic High School and St. Charles Garnier Catholic Elementary School. 2 min walk to the pristine Hillcrest Heights Park with stunning trail sceneries. 2 min drive to Hillcrest Mall. 3 min drive to the Rutherford Marketplace (with shops such as Longos, LA Fitness, Starbucks, LCBO, Shoppers Drug Mart, etc.) (id:57557)
25 Copeland Crescent
Innisfil, Ontario
IMMACULATE HOME WITH OVER 3,500 SQ FT OF EXCEPTIONAL LIVING SPACE ON A PREMIUM PIE-SHAPED LOT IN A QUIET NEIGHBOURHOOD! Discover this gorgeous, beautifully maintained 2-storey home in a quiet, family-friendly neighbourhood just minutes from parks, golf, the library, and a recreation centre, with quick access to Hwy 27 and 89, making it an excellent choice for commuters. Set on a premium pie-shaped lot with a 136 ft depth on one side, the property offers outstanding outdoor space and eye-catching curb appeal thanks to its timeless brick and stone exterior, landscaping, covered front entry, and stone patio walkway. Step through the elegant double doors into a grand two-storey foyer and over 3,500 sq ft of finished living space filled with tasteful finishes and natural light. The expansive, open-concept layout boasts 9 ft ceilings, hardwood floors, California shutters, and spacious principal rooms perfect for everyday living and entertaining. The stylish kitchen features white cabinetry, a dark contrasting island, granite counters, stainless steel appliances including a gas stove, a newer fridge, and a sliding door walkout to the large fenced backyard with a patio and storage shed. The inviting main living area centres around a cozy gas fireplace, while the main floor laundry room adds functionality with a laundry sink and direct garage access. Upstairs, the generous primary suite impresses with a double door entry, a walk-in closet, and a luxurious 5-piece ensuite with a water closet, dual vanity, and soaker tub. Each of the two additional bedrooms enjoys its own private ensuite, providing added comfort for family or guests. A fully finished basement expands the living space, and with a double car built-in garage plus driveway parking for six more, this #HomeToStay offers everything your family needs, both inside and out! (id:57557)
24 - 170 Palacebeach Trail
Hamilton, Ontario
Great design on this 1334 sq ft, townhome. Generous foyer with closet and easy access to garage, and basement, Up a few steps to entertaining level, complete with gas fireplace, open concept kitchen with island and breakfast bar, dinette and living room. 3 spacious bedrooms, with master + ensuite on private level. Top floor bedroom level laundry, main bath features larger jetted soaker tub. (id:57557)
564 5 Street W
Brooks, Alberta
A near completed renovation in the heart of Brooks and in the historic district that was once known as Orchardlea. Come and discover the potential of 2700 sqr ft. living space with six bedrooms and three bathrooms that is near completion. All the hard work and design has been completed including updated rooms, electrical, plumbing, windows, doors, flooring, and exceptional millwork. Your creative inputs could still be applied if you act fast. Updated mechanical and appliances compliment the exceptional kitchen, pantry and a master suite that creates a symphony of design and function in this mid century home. The opportunity to be a part of this completion could be yours, book a showing early and be a part of the final stages of something special. Plan ahead for a private showing. (id:57557)
300 Hammond Drive
Fox Creek, Alberta
Beautifully renovated bungalow in a fantastic location! This home boasts a newly renovated 4-piece main bath, 3 bedrooms on the main floor, open living room and dining room with partial open kitchen, and an accent wall in the dining room. The kitchen features newer appliances, butcher block countertops, and a deep farmhouse style sink.The primary bedroom is generously sized, and each room has large closets with organizers. All windows throughout the home have been upgraded to newer models.In the basement, you’ll find a huge rec room, a 4th large bedroom with a renovated 3-piece ensuite, and a gigantic laundry/utility/storage room. There’s even a little open office area that could function as a basement bar! The home also comes equipped with central vac, and the electrical wiring has been upgraded to current standards.All renovations have been completed within the last 2-3 years, so everything is fresh and up-to-date. The garage even has a loft for extra storage space. The backyard is a great size and is fully fenced, with an 8 ft x 10 ft shed and a huge firepit for outdoor entertaining.With 2 driveways, including an RV gate on the second driveway leading to the backyard, parking is never an issue. The home is conveniently located just 2 blocks from a splash park and 2 blocks from a recreation center. Don’t miss out on this incredible opportunity to own a move-in ready home. (id:57557)
605 - 250 Lawrence Avenue W
Toronto, Ontario
BRAND NEW FROM BUILDER. NEW CONSTRUCTION *GST REBATE FOR ELIGIBLE PURCHASERS* Spacious and bright one-bedroom suite located at 250 Lawrence at Avenue Rd by Graywood Developments. Nestled against the Douglas Greenbelt and just steps away from Bedford Park, this residence offers proximity to Lawrence Subway, 401, Downsview Park, Yorkdale, York University, Havergal College. Boasting nearly 500 sqft of interior space and an additional 27 sqft balcony, this opulent suite showcases an open floor plan complemented by floor-to-ceiling windows. Parking and locker included. (id:57557)
1904 48 Avenue Sw
Calgary, Alberta
Luxury pre-sale opportunity on one of Altadore’s most sought-after streets! Both sides are available. This is your chance to own a brand-new home with the ability to personalize select finishes to your taste. Built by Jerry Homes, and thoughtfully designed with a unique and functional floor plan, this home features a spacious foyer, soaring 10-foot ceilings on the main level, a dining area with custom wood paneling, and a stunning kitchen with a massive 12-foot island and high end built-in appliances, gold accents, and quartz countertops with under-cabinet lighting. The home showcases exceptional craftsmanship including a great room with a custom multi-tier gas fireplace and a mudroom with beautiful Italian-made checkered floor tiles. Upstairs, 9-foot ceilings frame a lavish primary suite with a 5-piece spa-inspired ensuite featuring in-floor heating, a steam shower, Italian tiles, and two large walk-in closets, along with two additional bedrooms, a 3-piece bath, and a full laundry room. The fully developed basement offers in-floor heat rough-in, a spacious rec room, wet bar, fourth bedroom, 3-piece bath, and a flexible office or gym space. Additional features include A/C rough-in, built-in ceiling speakers, an alarm system, exterior 360° camera rough-ins, and options for further upgrades. Ideally located near top schools, parks, and the trendy shops and restaurants of Marda Loop, this home offers quiet luxury with unbeatable convenience. Please note that the photos are examples of previous work. Some features shown have been upgraded and can be included in this build at an additional cost, Call today to view this property! (id:57557)
5 Maple Leaf Road
Strathmore, Alberta
This is more than a House it could be your Future Home. Frigidaire Gallery Refrigerator, Frigidaire Gallery 30-inch Electric Range with 5 Elements, Broan Stainless Steele Range Hood Fan. There are Four Bedrooms with an available area to enclose economically to create a Fifth Bedroom. (Large Egress window installed April 25, 2025) The Fully Developed Basement features a Developed Laundry Room with Maytag Washer and Dryer featuring Maytag Commercial Technology (Red) and Pedestal Tub Laundry Sink. The Front Yard features an Inviting Arched Gate plus Water Fountain complete with a pump and lighting system. Insulated Single Vehicle Detached Garage situated at the rear of the Property featuring one 220 Volt Electrical Outlet and a Wood Burning Stove. A Fully Fenced Back Yard including Flower Beds and Fruit Trees. Sale of the House includes the Window Treatments. (Existing Curtains and Blinds) Featured Upgrades: House and Garage Shingles Replaced including a New House Turbo Ventilator (August 24, 2020) Nine Windows Replaced (September 24, 2020) New House and Garage Vinyl Siding, Eaves Troughs, Down Spouts and Foldaway Drains (April 22, 2025) Main Entrance Front Door with Dual Glass Side Valances (April 22, 2025) New Front and Rear Porch Lights (April 22, 2025) Notable Upgrades: 50 Gallon Hot Water Tank - Performance Platinum Rheem. Rainfresh Whole House Ultra Violet Water Disinfection System. Rainfresh 5 Micron Sediment Filter after the meter then directly through the Rainfresh Ultra Violet Light System then to the entire house. (a New UV Bulb is available to be replaced by the New Owner for the Ultra Violet System) (a New Rainfresh 5 Micron Sediment Filter was installed on April 25, 2025) Swordfish Ultra Violet Air Treatment System installed in the Furnace. (bulb replaced on April 26, 2025) Two Electrical Receptacles installed at the front street for easy street access. Two Kidde Pro-series Direct Wire Smoke Alarms with Dual Sensor for Ultimate Protection - Ionization and Photoelectric technology and One Battery Operated Kidde Pro-series Alarm with Dual Sensor for Ultimate Protection - Ionization and Photoelectric technology. (New Batteries installed on November 16, 2024) A New 2200 Filtrete Elite Allergen Furnace Filter was installed on April 26, 2025 (20x25x1) Two Kidde Carbon Monoxide Detectors. New Kitchen Faucet Cartridge Replacement (October 20, 2025) The only thing missing is your personal touches to make it "Your Home" (id:57557)
2709, 225 11 Avenue Se
Calgary, Alberta
Welcome to Keynote 2 – Elevated Living on the 27th Floor. Experience breathtaking, unobstructed mountain views to the west and stunning cityscapes from this beautifully appointed unit in Keynote 2. Located on the 27th floor, this bright and spacious condo features 9-foot ceilings and floor-to-ceiling windows, offering a seamless flow of natural light throughout. Built with durable all-concrete construction, the building ensures excellent sound insulation and privacy. Enjoy year-round comfort with central air conditioning—especially ideal for this sunny, west-facing unit. Upon entering, you're greeted by an open-concept layout and elegant engineered hardwood flooring. The modern kitchen is designed for both functionality and style, featuring granite countertops, a convenient breakfast bar, and stainless steel appliances. There's ample space for a dining area, a home office setup, and a generous living area—perfect for relaxing or entertaining guests. Step out onto the private balcony to soak in the afternoon sun along with panoramic views of the mountains and downtown skyline. The spacious primary bedroom boasts floor-to-ceiling windows and a walk-in closet with custom organizers. The 4-piece bathroom includes a large soaking tub, a separate shower, and granite countertops. A dedicated laundry and storage room houses a full-sized washer and dryer for added convenience. Conveniently located for easy parking and exit from the parkade, this home also comes with a Titled Underground Parking Stall and a large Titled Storage Locker. Condo fees include all utilities except electricity. Premium Building Amenities Include: Two fully-equipped fitness centers: one with cardio equipment (treadmills, ellipticals, etc.) and another with free weights, squat racks, and resistance machines; Hot tub and owner’s lounge/party room; Two guest suites available for rent; Secure bike storage; Direct indoor access via the Plus 15 to Sunterra Market and Market Bar in Keynote 1; Groun d-level access to Sunterra Market & Bar, 5 Vines Wine & Spirits, and Starbucks; Located within walking distance to Stampede Park, local restaurants, cafes, parks, and scenic biking/running paths. With excellent access to public transit and major roadways, this is urban living at its finest! (id:57557)
14 1 Street Sw
Medicine Hat, Alberta
Welcome to your dream home – a stunning new construction townhome that perfectly blends contemporary design with everyday functionality. Boasting 4 spacious bedrooms and 3 luxurious bathrooms, this home offers an open-concept main living area flooded with natural light from expansive windows. Step out onto a huge private deck and enjoy partial views of the beautiful river valley – the perfect spot for morning coffee or evening entertaining. The primary suite is a true retreat, featuring its own private balcony, ideal for relaxing in peace and quiet. With an attached garage, you'll enjoy convenience and comfort year-round. And when you're ready to explore, downtown is just a short walk away, putting the best of the city right at your doorstep. Don't miss this opportunity to own a thoughtfully designed townhome where style, space, and location come together effortlessly. (id:57557)
479 Berkley Crescent Nw
Calgary, Alberta
BACK ON MARKET !!! Welcome home to this beautifully renovated bungalow, offering modern living in the established community of Beddington Heights. Meticulously updated from top to bottom, this home feels just like new.Step inside to a bright, open layout with a spacious living area and a stylish kitchen featuring brand-new stainless steel appliances. The main floor offers three comfortable bedrooms and 1.5 baths, while the fully finished basement includes two additional bedrooms, a full bath, and an illegal suite with a separate entrance—ideal for extended family or mortgage-supporting rental income.Nearly every feature has been upgraded, including new appliances, furnace, tankless hot water system, flooring, ceiling, and lighting (2025); windows and siding (2024); and roof (2023). This home is truly move-in ready.Situated on a large lot with a double detached garage, and just minutes from shopping center, schools, and transit—this home blends fresh, functional design with family-friendly convenience.Don’t miss your chance to own this exceptional property in a sought-after neighbourhood on a quiet road. Contact your realtor today to book a private showing. Thank you for showing! (id:57557)
17 Coulee Crescent Sw
Calgary, Alberta
3,220 SQ.FT. OF FINISHED LIVING SPACE | 5 BEDS | 3.5 BATHS | SOUTH-FACING BACKYARD | FINISHED BASEMENT | LOADED WITH UPGRADES. Located in the quiet enclave of Coulee Park in Cougar Ridge, this custom-built home by Elegant Homes offers modern design and room to grow. With a bright, open layout and a sun-soaked south-facing backyard, 17 Coulee Cres SW invites you to slow down, settle in, and enjoy every moment. This home feels and SHOWS LIKE NEW - offering the look, layout, and finish quality of a brand-new build, but with MORE UPGRADES and a professionally FINISHED BASEMENT completed in 2025. Inside, natural light floods every corner thanks to 9’ ceilings and large windows throughout. The chef’s kitchen features full-height custom shaker cabinetry, gas range, quartz countertops, premium appliances, and a walk-in pantry with wine rack, floating shelves, and built-in coffee station. The open-concept main floor includes a warm and welcoming great room with gas fireplace and custom built-ins, a spacious dining area accented by stunning ceiling beam detailing, and a FRONT DEN - perfect for working from home or tackling homework in peace. Upstairs, a CENTRAL BONUS ROOM sets the stage for movie nights and downtime, while the serene primary suite features a spa-like ensuite with HEATED TILE FLOORS, freestanding tub, dual sinks, tiled shower, and walk-in closet. Two more LARGE BEDROOMS, a full bath, and a laundry room with sink round out the upper level - all under 9’ ceilings. The finished basement adds more flexibility with two large bedrooms, a full bathroom, huge storage area, and a spacious rec area with gas fireplace for games, guests, or teens who want their own hangout space. Loaded with upgrades you won’t find in nearby spec homes: upgraded LVP flooring (including stairs and upper floor), custom California shutters, air conditioning, exposed aggregate driveway and walkway, and rough-in for a hot tub or swim spa. With REMAINING BUILDER WARRANTY coverage, en joy peace of mind and long-term value. Just steps to walking paths and close to top-rated schools, restaurants, and the Paskapoo trail system, this is more than a home - it’s a lifestyle that works for your whole family. Homes like this don’t last in Cougar Ridge - book your showing today. (id:57557)
253 Ashcroft Court Lot# 43
Vernon, British Columbia
Stunning Golf Course Oasis Awaits! Perfectly situated to take in the majestic views of the surrounding golf course & Monashee Mtns beyond. As you step inside this 4 bed, 4 bath home, you'll be greeted by the drama of soaring cathedral ceilings, flooding the interior with natural light and airy elegance. The heart of this incredible home is the expansive open kitchen, amidst an abundance of rich, ample cabinetry & cleverly designed workspaces. The adjacent butler's pantry provides the perfect spot to prep & present, ensuring effortless entertaining. The true showstopper is the expansive entertainment-sized deck w/retractable screening & perfectly equipped with a blt-in BBQ prep area & beverage fridge. The lavish primary suite is a serene retreat boasting his & her closets & spa-like bathroom w/heated tile flooring. Downstairs, a large yet cozy family room beckons, complete with wet bar, perfect for casual get-togethers or watching the big game. Two spacious guest bedrooms & a large bathroom provide comfortable guest accommodations. And for the creatives, a bonus room is waiting for your personal touch. The oversize, epoxy floored, heated garage is a dream with 3 door ample access & excellent lighting. This exceptional property is the epitome of refinement, comfort & luxury, offering the perfect blend of indoor sophistication & outdoor serenity. All this plus, Golf Membership & furniture are negotiable. *Predator Ridge Resort is exempt from the Speculation and Vacancy Tax*. (id:57557)
1027, 200 Brookpark Drive Sw
Calgary, Alberta
Introducing this beautifully renovated and stylish townhome in the highly sought after community of Braeside. Offering 1125 sqft of thoughtfully designed living space in a well managed complex with low condo fees, this home is the perfect blend of comfort, functionality, and modern design.Step inside and be welcomed by a fresh, contemporary interior featuring BRAND NEW LUXURIOUS FLOORING (2025), DARK GREY CARPETS (2025), LUXURY VINYL TILES (2025), NEW QUARTZ KITCHEN COUNTERS (2025), NEW SINK (2025), NEWER STAINLESS STEEL APPLIANCES, and FRESH PAINT THROUGHOUT (2025). Every detail has been carefully selected, including a NEWLY PAINTED BANISTER (2025), NEW CUSTOM LIVING ACCENT WALL (2025) and ELEGANT DUSTY GREY FLUTED WALL PANELS (2025) in the dining area, all brought together by new modern flush mount lighting.The main level boasts an open concept layout flooded with natural light from large East facing windows and patio doors that lead to a LARGE BALCONY overlooking a green space, perfect for relaxing or entertaining. Upstairs, you'll find a generously sized primary bedroom with walk-in closet, a second well proportioned bedroom, and an updated full bathroom with granite vanity, luxury vinyl tile flooring, and a deep tub/shower combo plus LARGE STORAGE SPACE.Located in a peaceful, tree lined community with easy access to Southland Leisure Centre, top rated schools, transit, and Southcentre Mall, this move-in ready home is a standout opportunity for families, first time buyers, and professionals.Don’t miss your chance and book your private showing today! (id:57557)
301, 332 Cedar Crescent Sw
Calgary, Alberta
OPEN HOUSE SAT and SUN 1:00 - 3:00 PM. Welcome to one of Calgary's City Central prime SW locations in Spruce Cliff. Lowery Gardens is a 26 unit, low rise and Adult-Only (18+) complex of only 2 buildings, minutes from Edworthy Park and the pathway trail systems connecting to the city's natural beauties. The environment is second to none, with a private balcony overlooking the treed park space by the River, and an amazing view of the city. The unit is one of only a few that also face the open park across the street, and has windows on both sides for flow through ventilation, in addition to all day natural sunlight. Lowery Gardens offers a pet friendly atmosphere, and a very rare opportunity - it is hard to find 1018 square feet in an apartment, and this optimal open-concept plan feels most like a detached bungalow, with 3 adult-sized bedrooms and 2 bathrooms, on the top floor of a low-rise building. See the 3D Virtual Tour, detailed Floor Plan and Virtual Staging based on actual previous furnishings. Unit is freshly painted, has newer high end appliances, hard floors throughout, and is an affordable find, so visit today for a personal look! The galley-style kitchen offers tons of space for any capacity of cooking with high-end stainless appliances, and the living, dining and study spaces are big enough for personal use, family, entertainment or a variety of lifestyle requirements. Close to amenities, access routes, golf course, schools, restaurants, health care and banks, you will not be at a loss for things to do to keep busy, or enjoy your relaxation times! You'll also have the convenience of in-suite energy and water efficient laundry, and access to the complex's benefits – private locker storage, surface parking, added common laundry, bikes enclosure, welcoming family room, and spacious foyer to wait for friends/Uber/taxi/delivery, and more! See virtual iGuide link and 3D tour with detailed floor plans, aerial drone photography. Upgrades equal over $15k and includ e fresh paint, LED lighting throughout, pot-lights, Samsung stainless steel refrigerator, Bosch dishwasher with built-in water softener, flat-top stove, laundry unit, window coverings and newer vanity in the primary ensuite. The complex buildings have had updates between 2012 and 2015, roof replaced, cement board siding (great for fire resistance and insurance savings!), corporation replaced windows and sliding door, brick exterior, and more - this well-funded complex is good for replacements over the coming years barring unexpected failure. Condo Documents are in supplements able to be provided to the buyer. Wonderful home, spacious, airy, already updated, and for under $400k - great value! (id:57557)
24 - 170 Palacebeach Trail
Hamilton, Ontario
Welcome home! Step into this example of modern living in this magnificent multi-level townhome, offering a refined blend of comfort and sophistication. Nestled in the thriving community of Stoney Creek, this gem boasts three bedrooms and two and a half bathrooms, including a spacious primary bedroom that promises serenity and privacy. Spacious open concept living area includes a natural gas fireplace, a wisely designed kitchen with island and loads of cupboard space, a generous dining area with convenient sliding doors leading to the back deck and fully fenced yard. Primary bedroom located on its own PRIVATE level with large walk in closet and 3 pce ensuite. Prepare to be captivated by the contemporary touches throughout the home, including 2 secondary bedrooms, bedroom level laundry and a 4 pce bath with jetted tub perfect for unwinding after a long day. Recently partial roof update in (July 2023). The warm and spacious interiors invite you to decorate and turn each room into a reflection of your personal style. Available for you June 1, 2025! Parking woes begone! This property includes ample parking space, plus attached garage with inside entry to foyer. Lots of visitor parking too! The charming, peaceful neighborhood not only enhances the tranquil feel of the home but also provides a safe, welcoming environment for both individuals and families. This home is not just about the aesthetics; it's also about convenience. A short journey brings you to major shopping havens like Costco Wholesale and Metro Winona Crossing, making your daily errands effortless. For those who treasure the outdoors, the nearby Fifty Point Conservation Area offers a breathtaking landscape for picnics, hikes, and weekend adventures.Offering a perfect blend of beauty, convenience, and nature's charm, this townhome is a rare find in a sought-after locale. It's more than just a home; it's a lifestyle waiting to be cherished. (id:57557)
314 170 W 1st Street
North Vancouver, British Columbia
City and Water Views with NO ONE ABOVE YOU! Rare opportunity to live in this fantastic location: beautifully renovated luxury suite, great outdoor spaces AND no neighbours above you! This suite has one of the best locations in the building-step out your door and step outside into the gorgeous courtyards. Inside you have an open plan, high end renovation, floor to ceiling windows, gas fireplace and high ceilings. Gourmet kitchen perfect for entertaining. Two spacious bedrooms and 2 baths as well as lots of storage. Amenities include gym, social lounge, private theatre and some of the most beautiful gardens in the City! Walk to oceanside parks, the Seabus and fabulous Lolo shops and restaurants. Parking, locker, pets and rentals ok. *BONUS: EV PARKING* (id:57557)
4458a Lakeland Road
Kelowna, British Columbia
Rare offering on the shores of Okanagan Lake. This one-level lakeshore estate in Kelowna’s coveted Lower Mission offers modern comfort with exceptional privacy. Set at the end of a quiet no-thru road, the .49-acre property boasts over 105 ft of level beachfront, mature landscaping, and a shared dock with boat and Seadoo lifts. Spanning over 3,600 sq ft, this 3-bed, 3-bath rancher with 1 bed/1 bath guest house is designed for effortless indoor-outdoor living, featuring floor-to-ceiling sliding doors and stunning lake views from nearly every room. The gourmet kitchen is perfect for entertaining, complete with custom cabinetry, expansive counters, professional-grade appliances—including a gas range, double oven, and dual dishwashers—and a charming breakfast nook with lake views and patio access. The generous primary suite offers direct patio access, a spa-inspired ensuite, and a walk-in closet with a skylight and center island. A detached guest casita with its own bed and bath provides the ideal retreat for visitors. Outside, the expansive patio with built-in BBQ, outdoor kitchen, ceiling fan, and heaters sets the stage for lakeside gatherings. Additional highlights include a triple garage, smart home features, heated floors, and a private hot tub. A rare opportunity to live lakeside in one of Kelowna’s most sought-after neighbourhoods, just minutes to downtown, world-class wineries, and local golf courses. (id:57557)
616 Riverview Place
Longview, Alberta
If your desire is a quiet county atmosphere and starlit night sky, you should consider this property. Enjoy your morning beverage either in the covered porch or out on the deck in the morning sunlight. The home is located on a lot backing on to a natural green area ravine/gulley. The lot is populated with a variety of mature trees. This property qualifies as a fixer-upper project property in a desirable location in Longview, Alberta . The garage just off the street at the front of the lot is insulated with a quality radiant heater, and plumbed for a compressor. The back yard possesses tremendous potential. The house and garage require attention and will benefit from a handyman's touch and the care of someone who wants to make a great home in a tremendous community. The basement has large windows, lending to a potential extra couple bedrooms and family room, with the rough-in for a bathroom, . And if one chooses can move the laundry back to the basement where it originally was. Come and see us. (id:57557)


