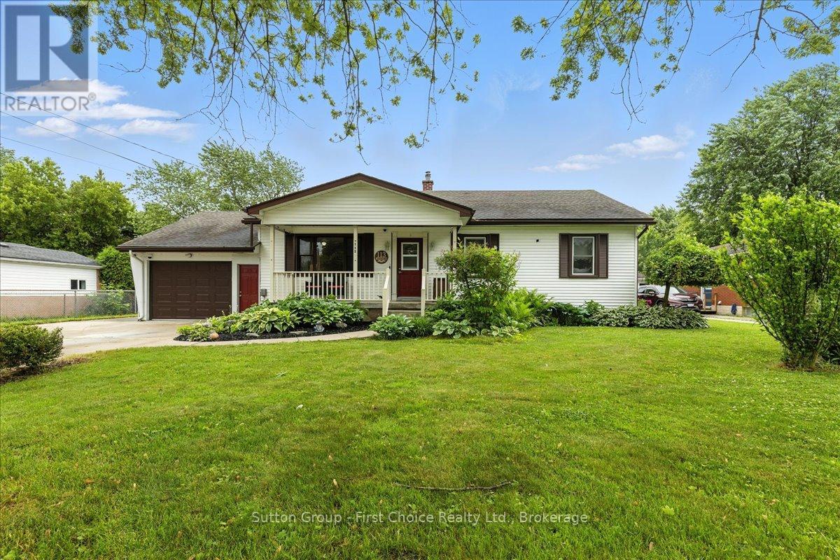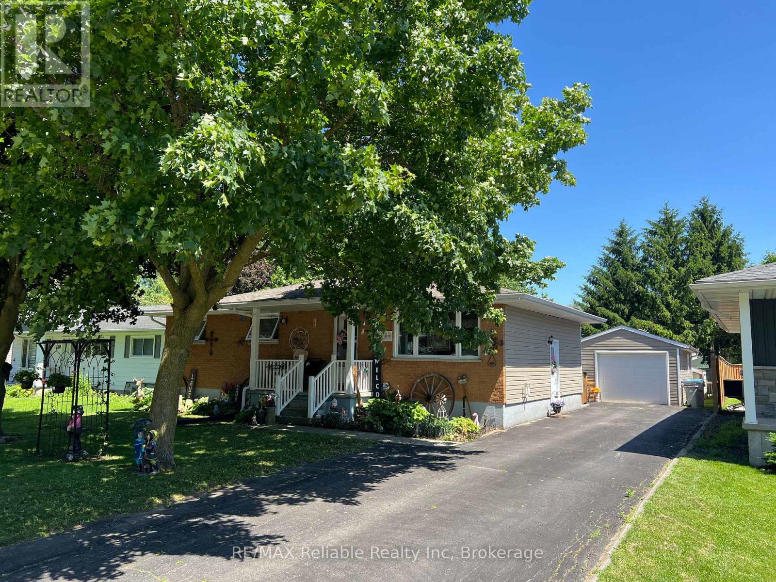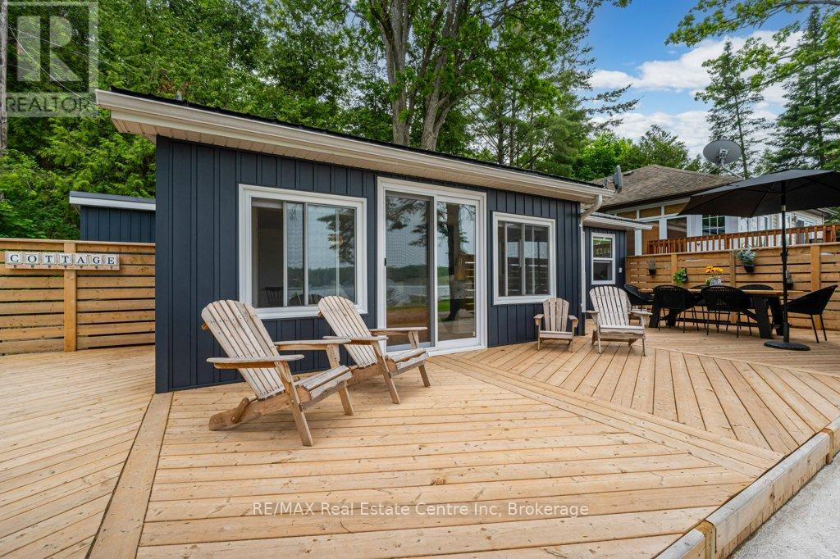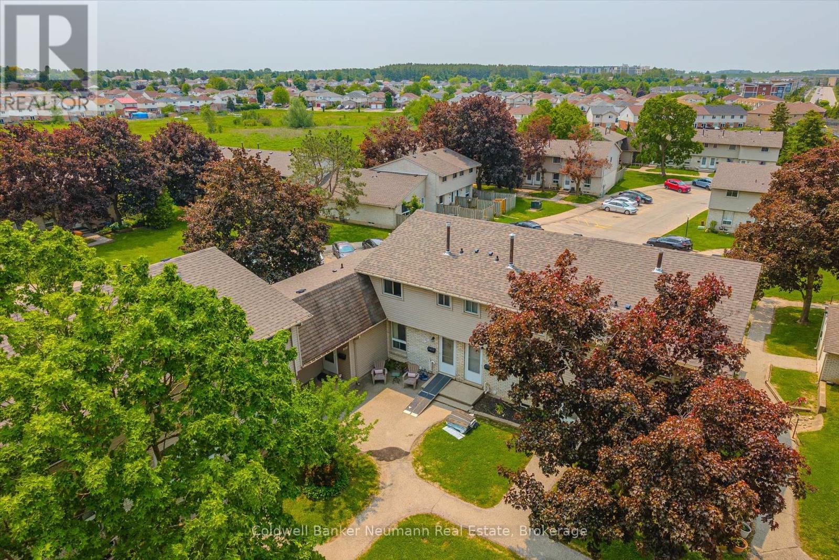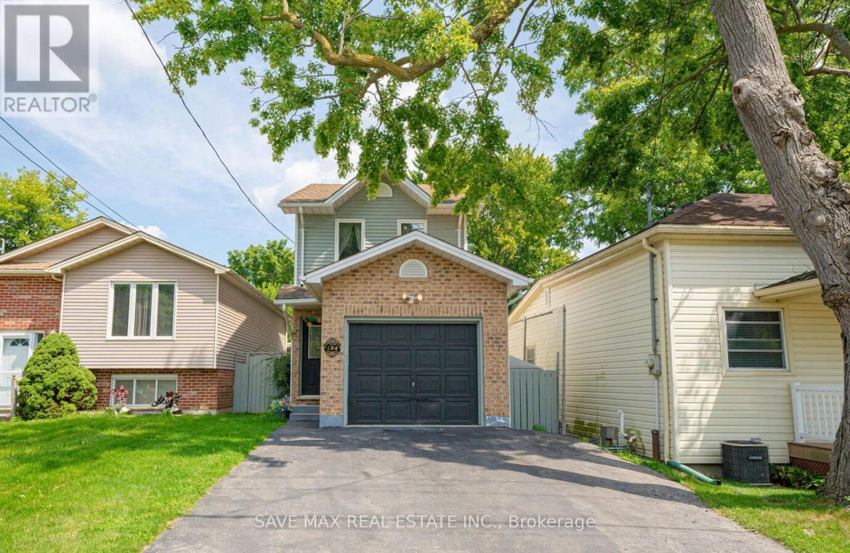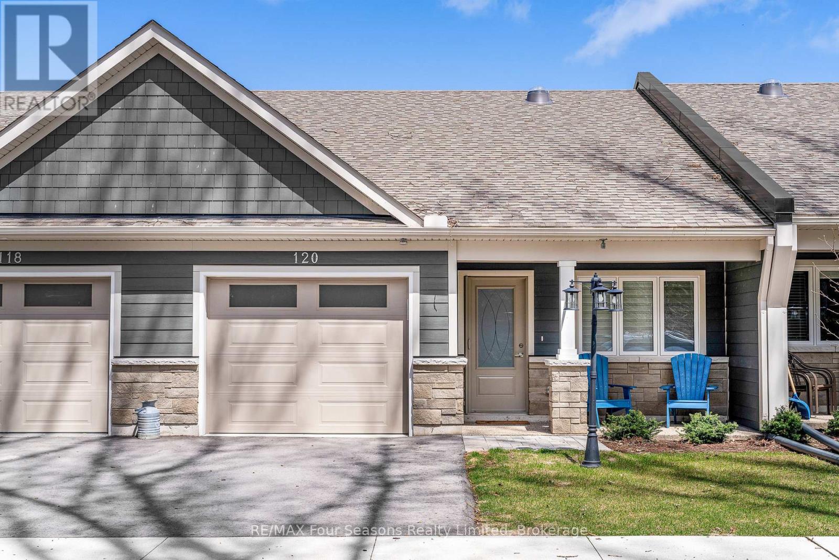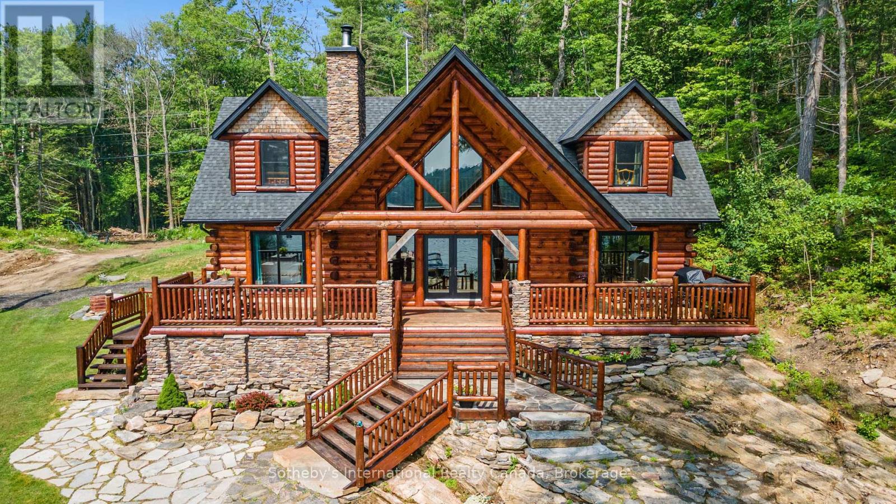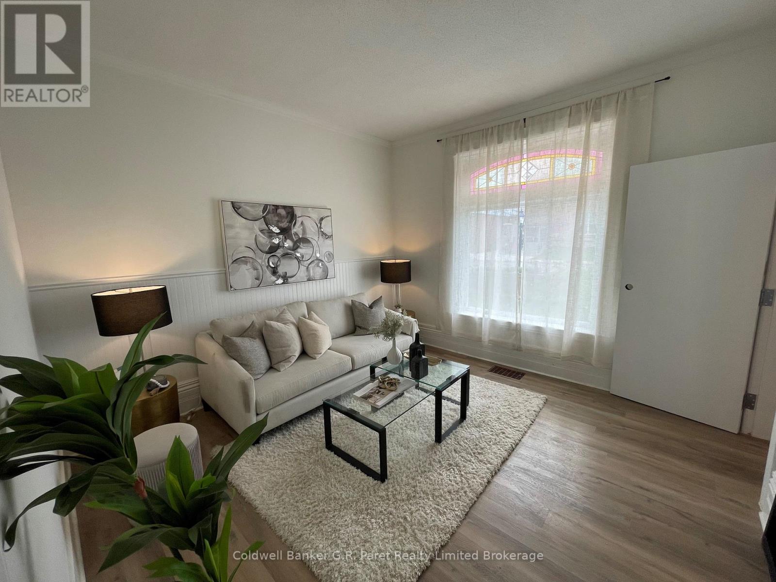28 Foothills Lane
Hamilton, Ontario
Welcome to your dream home a beautifully designed, brand-new property offering a bright and airy living space with extra windows that flood the interior with natural light. Featuring a spacious layout with 3 bedrooms and 2.5 bathrooms, this home is perfect for families or working professionals. Step into a modern open-concept living and dining area with sleek hardwood flooring throughout the main level, creating a warm and stylish atmosphere. The gourmet kitchen is a showstopper with upgraded cabinetry, an oversized island, modern lighting, and high-end stainless steel appliances ideal for both everyday meals and entertaining guests. Situated in a prime location, you're just minutes away from the QEW, Fifty Point Conservation Park, the Marina, and Hamilton's future GO Station. Enjoy the convenience of walking to Costco, Metro, top-rated schools, restaurants, medical offices, and more. Experience peaceful and comfortable living in a smoke-free, pet-free environment a perfect blend of serenity and accessibility. (id:57557)
297 Ridout Street
West Elgin, Ontario
Welcome to your dream home over 2500 sq ft finished! This spacious and beautifully updated 3+1 bedroom, 2-bathroom gem offers the perfect blend of comfort and style. The modern kitchen features granite countertops and sleek ceramic flooring with brand new appliances , flowing into a bright, open-concept living room ideal for entertaining. Upstairs, enjoy a newly renovated bathroom with a contemporary touch. The fully finished basement is a standout, boasting two large living areas, a luxurious soaker tub, and endless space for relaxation or recreation. Step outside to a private backyard that backs onto peaceful open space no rear neighbors! Complete with an attached garage is roughly 11'4" x 21'8". BBQ hook up on back deck., this home is a perfect haven for families or anyone seeking space, privacy, and modern charm. Don't miss this incredible opportunity! (id:57557)
365 Beechwood Forest Lane
Gravenhurst, Ontario
**Discover Your Dream Home in Muskoka!**Welcome to The Cedars at Brydon Bay, an exclusive new subdivision nestled in the charming town of Gravenhurstyour gateway to the breathtaking Muskoka region! Introducing the stunning Muskoka 6 model, this newly constructed home features:- **4 Spacious Bedrooms**: Perfect for family living or hosting guests.- **2.5 Bathrooms**: Designed for comfort and convenience.- **Over 2,327 sq. ft. of Finished Living Space**: With an additional full-height unfinished basement ready for your personal touch.Step inside to find an inviting open-concept design accentuated by soaring 9-foot ceilings, creating a bright and airy atmosphere. The modern kitchen is a chef's delight, featuring a central island, sleek stainless steel appliances, and elegant quartz countertops. The adjoining eat-in area seamlessly opens onto a deck, making it the ideal spot for outdoor entertaining.The upper level is dedicated to relaxation, showcasing four generously sized bedrooms, including a luxurious primary suite complete with two closets and a spa-like 5-piece ensuite bathroom featuring a glass-enclosed shower, soaker tub, and double vanity. For added convenience, a laundry room and a spacious 4-piece bathroom are also located on this level.Enjoy the tranquility of an oversized backyard, perfect for hosting social gatherings or simply unwinding in nature. This home is ideally situated close to Taboo Resort and Golf Course, Muskoka Beach, and a variety of restaurants and local amenities.Dont miss your chance to own this move-in-ready gem in the heart of Muskokaa perfect haven for families, nature enthusiasts, and anyone seeking a harmonious blend of luxury and convenience!**Included with your new home: fridge, stove, dishwasher, washer, and dryer.**Experience the beauty and comfort of Muskoka livingschedule your viewing today!!washer, dryer, AC (id:57557)
113 Whitelock Street S
Stratford, Ontario
Welcome to 113 Whitelock Street, where pride of ownership shines throughout this beautifully maintained raised bungalow set on an extra-wide 80-foot lot. This carpet-free home is filled with natural light and features gleaming hardwood floors, 3 spacious bedrooms, 2 bathrooms, and convenient main floor laundry. The newly renovated main bathroom includes a gorgeous tiled shower, while the kitchen is updated with a stylish backsplash. A bright den and a large rec room with a cozy fireplace provide ample space to relax or entertain. The oversized garage workshop wraps around the side of the home, perfect for projects or extra storage. Outside, enjoy a private backyard oasis with a deck, stamped concrete patio, large gazebo, shed, above-ground pool, and plenty of green space for play or entertaining. This immaculate home is move-in ready. Contact your Realtor today to see it in person! (id:57557)
182 Jarvis Street S
Huron East, Ontario
Welcome to 182 Jarvis Street!! This brick and vinyl sided home with approximately 1997 square feet, featuring updated kitchen cabinetry, eat-in kitchen with patio doors leading to deck, great entertaining living room, extra large primary bedroom plus second bedroom, 4-pc bath all on main level. The lower level consists of two more bedrooms, huge family room area, and 3-pc bathroom. The detached garage has lots of room for the toys or car. The great yard offers a large deck plus hot tub area and fenced yard on 59.62 feet by 148.50 depth yard. (id:57557)
19 Valley View Lane
Trent Hills, Ontario
This thoughtfully designed waterfront home brings the outdoors in with a calming, sophisticated palette of soft blues, crisp whites, natural woods, and lush greens. Step inside to an airy, sun-filled interior that echoes the serenity of the water just beyond your windows. Every room is styled to perfection, blending comfort and elegance in all the right ways from the open-concept living space to the serene bedrooms that feel like a retreat.Step outside to your expansive deck, the true heart of this home designed to feel like a dreamy Keg-style patio, it is perfect for hosting, lounging, or simply sipping your morning coffee while the river sparkles in the sun. Surrounded by mature trees and the gentle breeze off the water, its an entertainers oasis or a peaceful escape, take your pick. Watch boats drift by, fish from your dock, or paddle out into the quiet, winding waterway. Located on a prime stretch of the Trent-Severn Waterway, this property offers both tranquility and access to endless adventure. And when you're ready to reconnect with the world, the charming town of Hastings is just minutes away with its shops, markets, and waterfront cafes.Whether you're looking for a weekend getaway or a place to create unforgettable memories, this riverside gem is ready to welcome you. A few of the upgrades: New Kitchen (2022), New Bathroom (2025), New Luxury Vinyl Flooring Throughout (2021-2024), New Windows and Doors (2022), New Metal Roof and Eves with Gutter Guards (2024), New Custom Deck (2024), New 10 x 16 Bunkie with Metal Roof and Matching Genteck Marine Dusk Vinyl Siding (2024), New Hot Water Heater (Owned-2025), New Gentec Marine Dusk Vinyl Siding on Main Cottage (2022), Bedrooms Drywalled and Pocket Doors Installed (2024), Fully Insulated (id:57557)
78 - 700 Paisley Road
Guelph, Ontario
Affordable, accessible townhouse with 3 bedrooms, 1 and 1/2 bathrooms, including a two piece in the basement. The basement has a walk out to the patio. The main floor has new laminate flooring and new countertops in the kitchen. New roof in 2025. Second floor has new laminate flooring and baseboards, as well as new bathroom countertop and all freshly painted, July 15-16. Dishwasher new in July 2024, Dryer is 1 year old. A great central location with the bus stop across the street from the development. Located just minutes to the 401, Highway 24, the University of Guelph, shopping, transit and all essentials! The condo fee of $496 includes water. Plenty of visitor parking. Whether you're a first time buyer, needing more space than an apartment offers, or an investor looking for a solid rental in a high demand area, this property is a smart move! (id:57557)
116 New River Beach Road
New River Beach, New Brunswick
Nestled on nearly an acre of land and just a short walk from the iconic New River Beach, this inviting family home offers the perfect blend of year-round comfort and vacation-style living. With a brand-new metal roof and a spacious layout, the home features two generously sized bedrooms on the upper level. The main floor boasts a bright, oversized living room, a third bedroom, a full bathroom, a formal dining room, and a functional kitchenideal for both everyday living and entertaining. Whether youre looking for a peaceful retreat or a full-time residence, this property offers unbeatable proximity to nature and recreation, all while being conveniently located near St. George and Saint John for easy commuting. Enjoy beachside living without sacrificing access to amenities and work. (id:57557)
134 Chesley Avenue
London East, Ontario
Welcome to 134 Chesley Avenue A Blend of Charm and Modern Comfort in Old East VillageStep into this beautifully updated home offering 2+1 bedrooms, 2 full bathrooms, and over 1000 sq. ft. of fully finished living space. Designed to suit a variety of lifestyles, this property seamlessly combines character with contemporary touches.The main floor features a spacious, inviting family room and an upgraded kitchen with upgraded countertops and stylish modern finishes. The open layout flows effortlessly into the dining area, where glass doors lead to a generous back deck perfect for entertaining or relaxing outdoors.Upstairs, you'll find two well-appointed bedrooms and a full bathroom. The fully finished lower level provides a versatile space that can serve as a third bedroom or a recreation room, complete with another full bathroom and ample storage.Located just minutes from Downtown and the 401, this home offers unmatched convenience with timeless appeal. Don't miss your chance to experience it in- person book your private showing today! (id:57557)
156 Gracehill Crescent
Hamilton, Ontario
Set amidst the picturesque rolling hills of rural Freelton, this stunning 2-bedroom, 3 bathroom bungalow is located the well-established Adult Lifestyle Land Lease Community of Antrim Glen. Offering 1664 sqft. of luxurious living space, this home features high-end finishes, including hardwood floors, Italian porcelain tiles, and a magnificent Schonbek chandelier. A partially finished basement with a 3-piece bath adds versatility, making it ideal for additional living space or guest accommodations. Outside enjoy a private deck for entertaining family and friends. As a resident, you'll enjoy access to The Glen, a 12,000 sqft clubhouse, featuring an inground saltwater pool, sauna, fitness center, library and much more. Enjoy a thriving, active lifestyle in this welcoming community. (id:57557)
2112, 395 Skyview Parkway Ne
Calgary, Alberta
Welcome home to Cavallo in Cityscape by Truman. This brand new 2BR, 2BATH + Den brings comfort, convenience and style and all you need to do is turn the key and move in. Clean, crisp interior with neutral modern palate of colour, luxury vinyl plank flooring extended throughout the open-concept living space creating a seamless flow and a sense of continuity. Beautiful functional kitchen with island, stainless steel appliances, quartz countertops, and load of cabinetry. Convenient 2BR both with access to two separate bathrooms, and the primary includes a walk in closet, the DEN in this plan is a nice extra space for the home office too. Convenient main floor location and balcony to enjoy time outside. The residents of Cavallo enjoy a range of exceptional amenities designed for both relaxation and recreation. The Gym/Fitness Centre is equipped with a weight room, as well as dedicated spaces for yoga and spin classes, catering to all your fitness needs. The Entertainment Lounge/Media Room provides a stylish venue for socializing and enjoying movies or gatherings with friends and family. For pet owners, the Pet Spa includes both washing and grooming stations, ensuring your furry friends receive the care they deserve. Cyclists will appreciate the dedicated Bicycle Storage and Repair Room, making it easy to maintain and store your bike. This is a great opportunity in a great location that’s close to everything that matters. Have a look at the pictures, then call today and schedule a viewing. (id:57557)
227 Silverado Common Sw
Calgary, Alberta
Welcome to this warm and inviting 3 bedroom, 2.5 bathroom end-unit townhome one of the nice unit in the complex to have. This home is filled with natural light big windows, creating a bright and cheerful space.The kitchen is modern and stylish, with granite counters, stainless steel appliances, and a big island—perfect for cooking and gathering. The main floor features a spacious dining area, and a cozy living room with a fireplace.There's a separate den/home office—great for working from home. Upstairs, you'll find three generous bedrooms, including a primary suite with a dual closet and ensuite.You’ll love the attached garage AND a second titled parking stall, plus the home sits beside a peaceful garden courtyard. Just steps from groceries, shops, and everyday conveniences—you may never need to drive for errands again!Located in a quiet, family-friendly neighborhood with easy access to main roads. The complex is beautifully cared for and has very low condo fees.A truly special home waiting for its next chapter. What are you waiting for! BOOK Now while its available (id:57557)
120 Warbler Way
Blue Mountains, Ontario
Do you remember the time when neighbours looked out for one another? In the land lease Community of Thornbury Meadows, this is still a way of life. Here, you will find a welcoming group of friendly individuals. When you're ready to opt out of the rat race, 120 Warbler Way is the place to hang your hat. Built in 2022, this 1260 Sq. Ft. Bungalow offers 2 bedrooms, 2 full bathrooms, and premium finishes. The spacious kitchen is open to the dining room and living room so you can chat with your guests while preparing snacks or a meal. There's a cozy gas fireplace in the living room and a walk-out to the rear patio. Thoughtful additions include automatic blinds in the living room and bedrooms, under-counter lighting and a sun tunnel in the kitchen, and a corner pergola on the patio. This home backs onto the central park/green space area of the complex (not yet completed), and the covered front porch has a view of deciduous and evergreen trees separating an apple orchard on the neighbouring property. Add a large laundry room with plenty of storage, an attached garage with remote opener and inside entry, and you'll find its just the right size. Thornbury Meadows is central to everything; shops, restaurants, churches, the library. There are a variety of senior activities including pickleball, Tai Chi, an indoor walking track, and golfing. Your dog will enjoy the off-leash dog park, and you can try the skateboard park - IF YOU DARE! What are you waiting for? Spring is here! Come on out and have a look at our town and this great community! (id:57557)
6184 Go Home Lake Shore
Georgian Bay, Ontario
Welcome to your dream waterfront retreat in Crystal Bay on Go Home Lake! This stunning winterized Golden Eagle log home boasts 3 bedrooms, 3 bathrooms, and 2,642 square feet of luxurious living space. Step inside and be captivated by the beauty of the 10" white Wisconsin pine logs that frame the home. Accessed by boat, you are under 10 minutes from the marina. Enjoy the serene ambiance with 558 feet of water frontage, set on a spacious 1.56-acre lot. The southeast exposure fills the home with natural light, creating a warm and inviting atmosphere. The main floor features a stunning ledge rock fireplace in the spacious living room while the dining room offers ample seating for gatherings. The gourmet kitchen is a chef's delight, equipped with stainless steel appliances, a moveable island, granite countertops, and a beautiful stone backsplash. The spacious primary suite boasts a walk-out to the deck, complete with an ensuite that includes a jacuzzi tub, custom granite shower, and double sink. The attention to detail is evident with custom stonework throughout. Rounding out this level is a bathroom designed to resemble an outhouse, adding a unique touch to the home and a convenient stackable laundry pair. Upstairs, the loft area overlooks floor-to-ceiling windows, creating a cozy retreat. Here you will also find two generously sized bedrooms with vaulted ceilings and a 4-piece bath that provides comfortable accommodations for family and guests. This home is beautifully furnished throughout, showcasing quality furniture and log beds that perfectly complement the rustic charm. Outside, the tastefully landscaped property features a flagstone front yard, a tiki bar on the dock, and a sand beach area creating the ideal space for outdoor entertaining. Relax and enjoy the soothing sounds of your own personal waterfall. The adjacent property is also for sale, offering the potential for a family compound, complete with a spacious 3 bedroom log home (see MLS # X12016866). (id:57557)
5502, 11811 Lake Fraser Drive Se
Calgary, Alberta
Nestled in the heart of Lake Bonavista, this inspiring two-bedroom plus den is a residence you can only dream of! From the moment you walk in, you will love the high ceilings and plethora of natural light that glistens over the new floors. The kitchen is timeless in design with modern white cabinetry, granite countertops, subway tile backsplash and premium appliances. This culinary retreat hosts an extravagant island – with sitting room for four! The kitchen transitions into your open-concept family room and dining, making entertaining effortless. The family room has access to your outdoor oasis that overlooks the landscaped courtyard, a gorgeous view, plus this unit is located on the quiet side of the building! This patio has a natural gas line and is covered so you can enjoy the outdoors rain or shine. Your primary bedroom is situated on one wing of the residence and is adorned with natural light and picturesque views. Rightsizing can be fun, as this bedroom has enough space for a king-sized bed and can accommodate a full bedroom suite (finally – a condo with space)! The primary features a double-sided walk-through closet that leads into your private three-piece ensuite. The ensuite spa has a functional design with an extended vanity and a large walk-in shower. Tucked away near the primary bedroom is a cozy den, this versatile space features built in cabinetry and can be imagined as an in-home office, playroom, storage room, studio or sewing room. The split bedroom configuration in this condo allows for privacy between roommates or guests, as the second bedroom is located on the opposite end of the residence! The second bedroom is generous in size, has a spacious closet and is conveniently located next to the shared four-piece bath! This unit is perfectly situated within the building as it’s a short walk to the main elevator, mailroom, gym or lounge, and is close to your titled parking stall (#193) - making unloading groceries a breeze. This complex is the crown j ewel in Lake Bonavista as it is a well-managed, concrete building and includes all utilities in the condo fees (heat, water and electricity). The complex is eco-friendly with a geothermal heating system (2025) and has central a/c too! The building offers a plethora of amenities such as a five-star gym, two guest suites and two resident lounges (one with a kitchen that is free for charge)! Located within walking distance to the LRT, Avenida Shopping Centre & Food Hall, Southcentre Mall and The Farmers Market. For those who drive, Anderson provides quick access to both Deerfoot and Stoney. Plus, the trails of Fish Creek Park are just minutes away so you can enjoy the perks of low maintenance living without compromising on an outdoor lifestyle! For those with furry friends, the complex is pet-friendly (one pet up to 23kg with board approval). This unit features new floors, in suite laundry with a new washer/dryer & a new fridge (2024).This condo leaves nothing to be desired! Storage locker can be purchased. (id:57557)
101 Golden Eagle Road Unit# 408
Waterloo, Ontario
Brand New Condo Building in North Waterloo! This 715 sqft 2 bed 2 bath 4th floor unit with one underground parking space in the sought after Jake Condos. Beautiful open concept floorplan complete with builder upgrade package and a private South East Facing balcony. Located in the family friendly Lakeshore North community just steps away from restaurants, shopping, public transit and all amenities! Short drive to Uptown Waterloo, St Jacobs, Laurel Creek Conservation Area, and Expressway. Available September 1st. (id:57557)
501 North Bay Lake Road
Emsdale, Ontario
Welcome to your year-round escape on sought-after Bay Lake. This 4-bedroom, 2,150 sq ft of living space home offers stunning lake views, cathedral ceilings, and an open-concept eat-in kitchen that spans the full width of the house. Walk out to a spacious entertainment deck perfect for relaxing or hosting. Enjoy the benefits of 2 docks on the lake. One for entertaining and enjoying a drink while taking in the sightlines, while the other can be used for storage and launching kayaks and other small watercraft. The main floor includes a spa-inspired bathroom with therapeutic tub, stackable laundry, a bedroom, and a bright office space. Upstairs, the private primary suite features soaring ceilings, a 2-piece ensuite, and a personal balcony for morning coffee with a view. Two other well appointed bedrooms upstairs for company to stay and enjoy the lake. The lower level showcases a Muskoka room with more incredible views and a walkout to beautifully landscaped gardens with multiple water features. Enjoy 110 feet of south-west-facing shoreline, mature pines and cedars, a 10' x 14' lakeside gazebo, large sunny dock, and multiple storage outbuildings. Recent updates include a Generac generator, propane furnace & A/C (approx. 5 years), steel roof (2023), and UV water purification system (2024), new septic pump (2024.) At just 25 minutes from Huntsville, this is the ideal blend of nature, comfort, and convenience. (id:57557)
4210 - 1928 Lake Shore Boulevard W
Toronto, Ontario
For Rent 2 bdr+den with parking in front of lake Ontario,10 min. To Toronto Downtown ! Beautiful South West Water View From Highest 42 Floor 2 Bdr+Den With 2 Full Baths Upgraded Apartment In Mirabella*Includes:Parking, Rogers Unlimited 1 Gdps Internet* Wakeup To An Unobstructed View Of The Lake. Luxury Upgrades & Finishes Throughout. All Ss Appliances* Upgraded Window Coverings. 10,000 Sq.Ft. Of Indoor Amenities Exclusive To Each Tower), +18,000 Sq.Ft. Of Shared Outdoor Amenities. Indoor Pool (Lake View),Saunas, Fully-Furnished Party Rm With Full Kitchen/Dining Rm, Fitness Centre (Park View) Library, Yoga Studio, Business Centre, Children's Play Area, 2 Guest Suites Per Building, Bbq Area, Pet Wash, 24-Hour Concierge. Situated Conveniently With Access To Hwy 427, Gardiner, Qew & Public Transit. Step Out Your Door To Trails,Parks And The Amazing Downtown Waterfront. Architecturally Stunning & Meticulously Built Quality, By Award Winning Builder. Walking Distance To High Park. 1Min Away From Sobeys. 1Min From Restaurants/Cafes. 10 Min To Cn Tower. (id:57557)
55 - 5 William Jackson Way
Toronto, Ontario
Lake & Town - 659 Sqft 2 Bedroom And 1 Bathroom Town House. Open Concept Living / Dining Room, Modern Kitchen With New Appliances. One Underground Parking Included.Located in the New Toronto neighbourhood in Toronto Down the street from Lake Ontario Walking distance to Humber College-Lakeshore Campus. 5 minute drive to Mimico GO Station.Close access to the Gardiner Expressway & Highway 427. 8 minute drive to Long Branch GO Station. 8 minute drive to CF Sherway Gardens Short commute to Downtown Toronto Close to shops, restaurants and schools Nearby parks include Colonel Samuel Smith Park, Rotary Park and Prince of Wales Park (id:57557)
80 Allandale Close Se
Calgary, Alberta
Welcome to this gorgeous, fully renovated family home with a beautiful west-facing backyard and an oversized heated garage, nestled on a quiet close in the heart of mature, R-C2 zoned Acadia! This stunning bungalow boasts nearly 2200 SF of developed space, meticulously renovated from top to bottom, featuring a brand-new kitchen, flooring, windows, doors, roof, and a 4.88 kW fully functional solar system. The chef in the family will adore the gourmet kitchen, complete with a large window overlooking the backyard, a massive center island, quartz countertops, ample full-height cabinets, and upgraded appliances. The spacious primary suite offers a beautiful walk-in closet and a luxurious ensuite with a walk-in glass shower. The second bedroom conveniently accesses another beautifully designed full bathroom. The developed lower level is perfect for entertaining and relaxation, featuring a huge family room, a den, an extra bedroom, a large 4-piece bathroom, new epoxy floors, and abundant storage options. Step outside to the west-facing backyard, a true family playground with a private shaded area for relaxation, a firepit spot, space for a trampoline, and a hot tub area, perfect for unwinding at the end of the day. Plus, the oversized detached heated garage ensures your vehicles and belongings stay safe and warm during the colder months. This prime location is close to schools, parks, playgrounds, walking and bike paths, and all amenities. This is a complete family home, ready to create new memories. Don’t miss out—book your viewing today! (id:57557)
20 Railway Avenue E
Marshall, Saskatchewan
Welcome to 20 Railway Avenue, Marshall, SK. This spacious property offers a prime location in Marshall, just minutes from Lloydminster. Situated on a large double lot, this property spans 0.32 acres, providing ample space to build a comfortable home for your family. The corner lot ensures great access and visibility, while its proximity to the main street makes it convenient for connecting to the community.According to the zoning bylaw, permitted uses include one (1) single-detached dwelling, including an RTM. Semi-detached, duplex, fourplex, or townhouse options may also be possible if space allows. This gives you flexibility whether you're looking to create a peaceful sanctuary, develop income potential, or enjoy an affordable lifestyle with room for recreational vehicles and other toys. (id:57557)
C - 135 Wimpole Street
West Perth, Ontario
Move-in Ready..."free", and accepting offers now! Freehold (condo fee "free") 3-bedroom 3-bath 1556 sq.ft. 2-storey town (interior unit) with garage and paved driveway included in beautiful up-and-coming Mitchell. Modern open plan delivers impressive space & wonderful natural light. Open kitchen and breakfast bar overlooks the eating area & comfortable family room with patio door to the deck & yard. Spacious master with private ensuite & walk-in closet. High Efficiency gas & AC for comfort & convenience with low utility costs. Convenient location close to shops, restaurants, parks, schools & more. This home delivers unbeatable 2-storey space, custom home quality and is ready for you to move in now! Schedule your viewing today! (Note that the 3D tour, photos, and floorplans are from the model unit and may have an inverted floor plan. Front photo is of model, and finished unit is one of two interior units). (id:57557)
Unit A - 89 Church Street W
Norfolk, Ontario
Ready to lease! This newly renovated home has a main floor unit available for lease. Located in the charming community of Delhi, and close to many amenities, this 1 bedroom, 1 bath unit is partially furnished with very tasteful decor and ready for you! Features include, 2 parking spaces per unit, in-suite laundry and all new appliances. Tenant to pay utilities. Current lease price applies to a furnished unit, including all furniture and accessories as featured in the listing. Alternate pricing available for an unfurnished unit. Measurements from floor plan. Available now. (id:57557)
Unit B - 89 Church Street W
Norfolk, Ontario
This gorgeous, newly renovated unit is ready for lease! Surround yourself with up to date, neutral decor and furniture. This spacious main floor unit has 1 bdrm, 3 pc bath, kitchen with new appliances, in-suite laundry, living room and in walking distance to many amenities all the while enjoying the small town atmosphere of Delhi. Tenants are to pay utilities. Current lease price applies to a furnished unit, including all furniture and accessories as featured in the listing. Alternate pricing available for an unfurnished unit. Measurements from floor plan. Available now. (id:57557)




