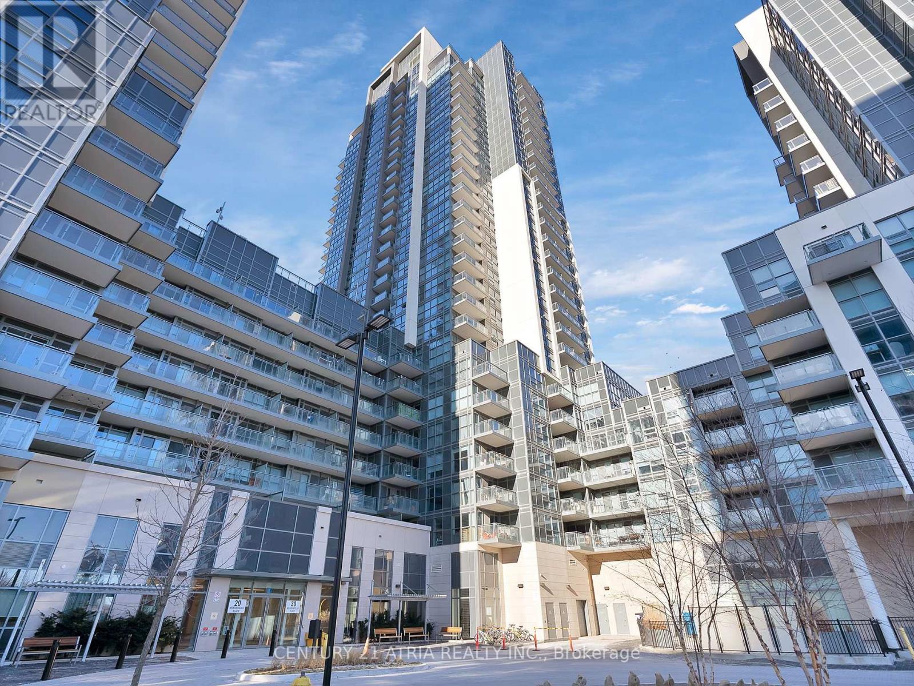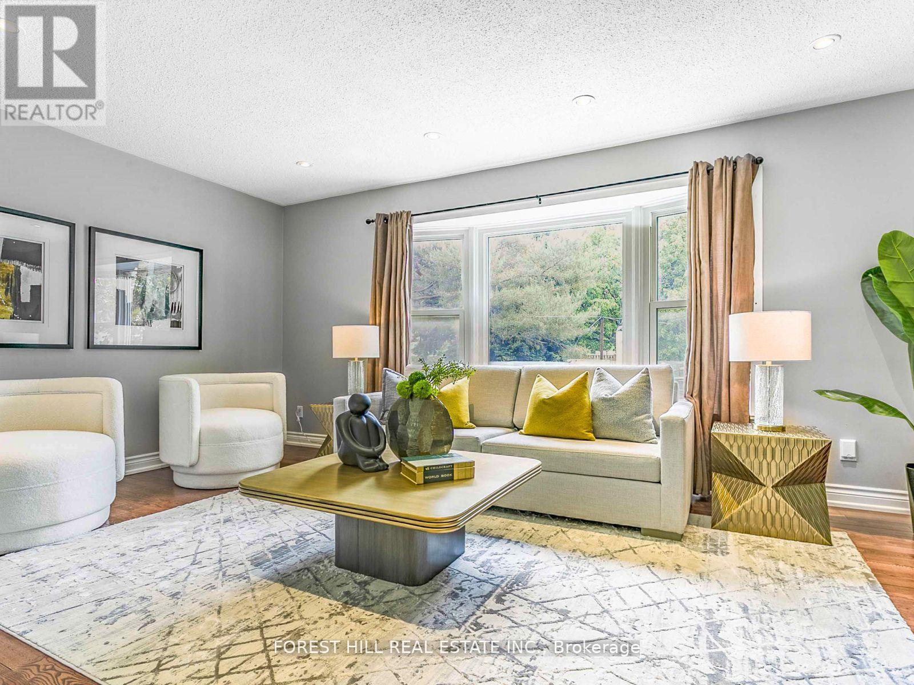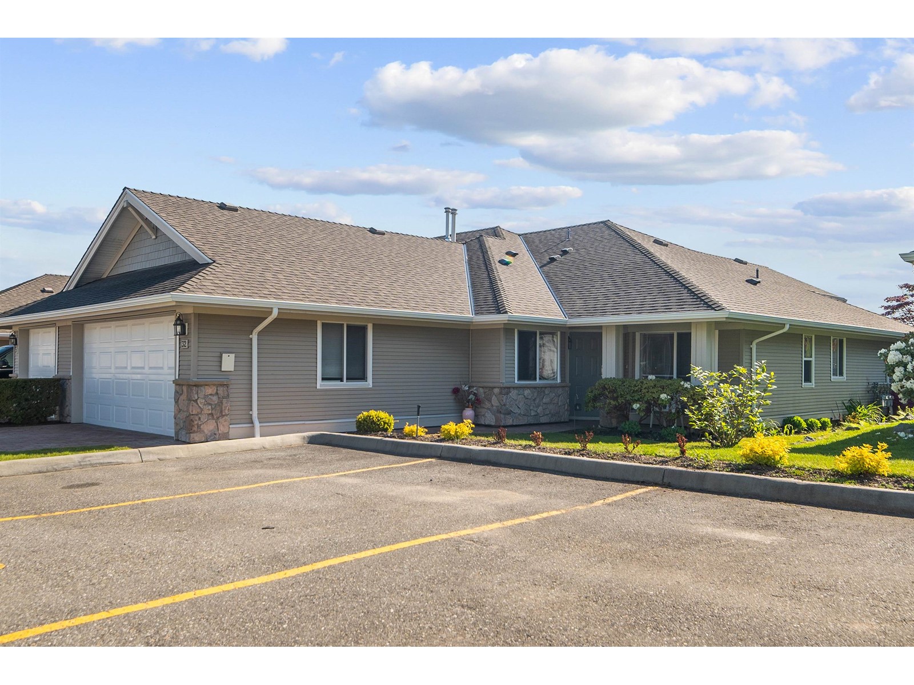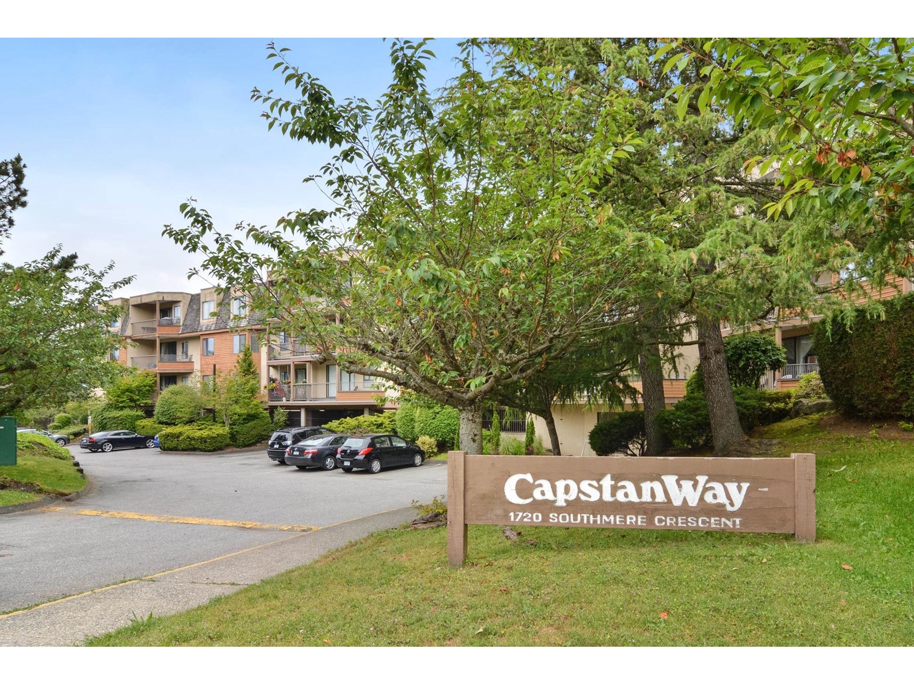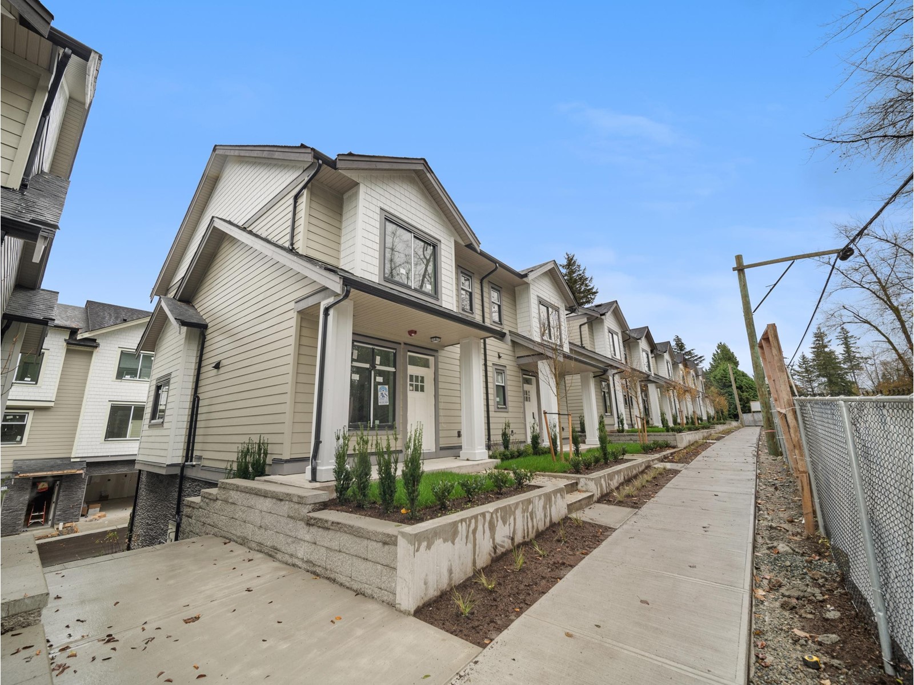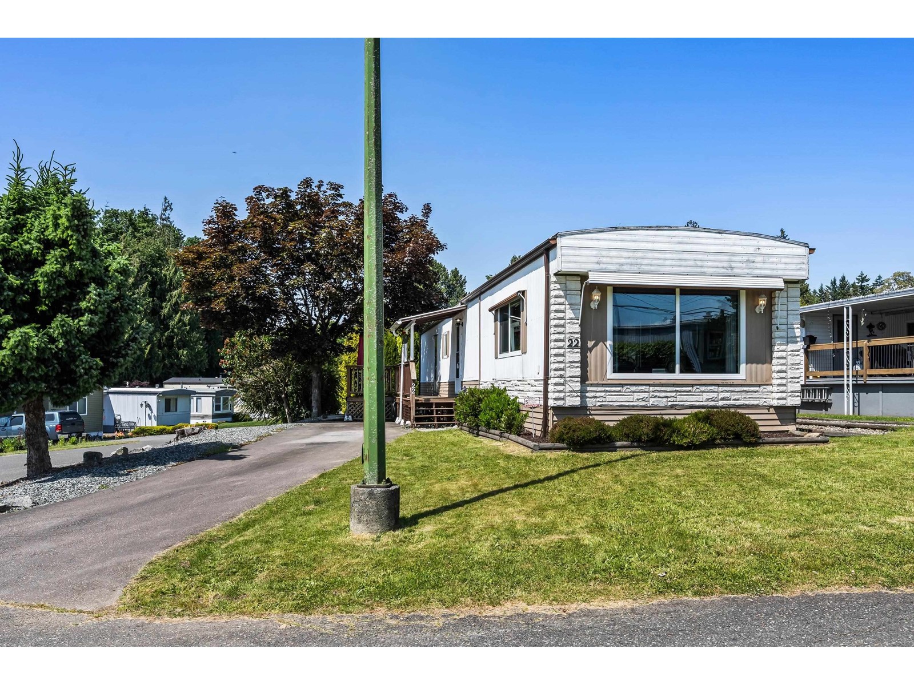89 Winston Place
Blackfalds, Alberta
Welcome to this well maintained end unit townhome in the heart of Blackfalds, with 3 well appointed bedrooms, 2 full bathrooms, and in-suite laundry. The kitchen features ample cabinetry and counter space, offering plenty of room for all your cooking essentials. The high ceilings throughout the main level create an open, airy feel that makes the entire home feel more spacious. The large private, fully fenced backyard is perfect for kids, pets, or just relaxing outdoors. Included are two dedicated parking stalls, one large enough for an RV.Nestled in a family friendly yet peaceful neighborhood, You'll feel safe and secure whether living solo or with young children. A large green space sits at the center of the complex, and there's a park just across the street for even more outdoor enjoyment. Whether you're a first-time buyer, investor, or looking to downsize, this home offers a fantastic layout and location to suit your lifestyle. (id:57557)
1306 - 185 Bonis Avenue
Toronto, Ontario
Large 2 Bdrm+Den & two parking spaces & extra larger spaces for locker ! Bright Corner Unit With Unobstructed South-West View! Suite area 836 sq/ft, Balcony area 34 sq/ft , total 870 Sq.ft. Two bedrooms are separate with large den, 2 Washrooms! Master Bdrm Boasts 4 Pcs Ensuite. Laminated Wood Flooring Throughout. Open Concept Living/Dining Room, Granite Counters! Ensuite Laundry! Minutes To Agincourt Mall, Library, Schools, Hwy 401, Ttc, Go Station, Restaurants, Golf Course! Super Building Amenities Include Indoor Swimming Pool, Sauna, Fitness Centre, Roofttop Garden, Party Room, Etc (id:57557)
158a, 10046 Township Road 422 Road
Rural Ponoka County, Alberta
Perfect LAKE getaway bring your family and ENJOY! This immaculate Breckenridge park model is a gem, offering 2 spacious bedrooms and a full bath with a skylight, providing a bright and airy atmosphere. Enjoy the cozy ambiance of the electric fireplace, vaulted ceilings, and built-in speakers, all enhanced by impressive windows that bring the beauty of nature indoors.**Property Highlights:**- **TURN KEY ** Move right in and start enjoying lake living immediately! Everything is inclusive, including GOLF CART.- **Outdoor Bliss:** Soak up the sun in your west-facing backyard, featuring ample space to build a future bunkhouse or garage, along with an irrigation setup for trees and a fire pit area. Low maintenance landscaping ,just sit back and relax.- **Grand Entertainment Space:** Host gatherings on the enormous 12x42 covered deck, perfect for family barbecues and sunset views. Includes PATIO FURNITURE.- **Resort Amenities Galore:** Enjoy all the perks of resort living with a beach, marina, clubhouse, pool, hot tub, gym, theater room, pickle ball courts ,walking trails and laundry facilities. There are also plenty of activities for kids while they play at the beach or playground.This property isn’t just a summer retreat; The park is a year-round recreation haven with deep services , allowing you to embrace activities in every season. From boating and swimming to biking, ice fishing, and cross-country skiing, adventure awaits right outside your door! Few extra notations, the appliance's have all been replaced in last few years, central Air conditioned & the skirting has been replaced with INSULATED material, nest thermostat to turn up heat before you arrive. Bonus is the Seller is willing to give the buyer first chance at the sought after Inland boat slip for additional cost of $32,000. (Inland slip #32). READY FOR IMMEDIATE POSSESSION. (id:57557)
1505 - 30 Meadowglen Place
Toronto, Ontario
TWO BEDROOM + DEN CORNER UNIT, FEATURING 842 SQUARE FEET, COMES WITH TWO WASHROOMS ON THE 15TH FLOOR FACING NORTH WEST,Everything In Close Proximity. Transit, Stc, Hwy 401, Hospital, U Of T ScarboroughCampus, Centennial College & Community Centre. Gym, Indoor Pool, Yoga Studio, Steam Room, PartyRoom, Parking & Locker Incl. 24 Hrs Security/Concierge. Also included is unit 134, Level D and Unit 16 Level C, Allow 72 Hours Irrevocable Seller Schedules to accompany all offers. Buyer to verify taxes, rental equipment, parking and any fee (id:57557)
243 Hollyberry Trail
Toronto, Ontario
**Top-Ranked School---A.Y Jackson Secondary School**Welcome to 243 Hollyberry Trail with recently **UPDATED(Spent $$$)**----**UPGRADED(Spent $$$)** home ---- Spacious Living Area with a Large Sunroom Area & Convenient Location to TTC,Hwy,Parks & Shops,Schools***This home features a rare oversized-premium land with a garden shed (as is condition) /large deck with a Gazebo at the backyard-----Potential garden suite eligibility(Buyer is to verify this information with a City planner), The main floor provides a large foyer, creating a warm and welcoming atmosphere throughout the home, practically-added a 2pcs powder room and an elegant-large living room with a french double door, hardwood floor and pot lighting with large bay window. The updated-kitchen provides S/S appliance, granite countertop and the spacious-additional sunroom/family room is designed for both functionality and space for the family, featuring a large window and skylights that provide ample natural light, making it ideal for both everyday living and entertaining. The 2nd floor offers a large-formal primary bedroom, 2 other bright bedrooms and newly-reno'd main, 4pcs washroom. The spacious rec room in the basement features an electric fireplace and multi-colour led lightings, allowing for multi-lighting and entertaining and open concept den area to a potential bedroom and newer 3pcs washroom. This home is situated a family-friendly neighbourhood and convenient to all amenities, parks-schools, hwys, shops and more!!----UPDATES:NEWER KITCHEN,NEWER APPLIANCE,NEWER KIT COUNTERTOP,NEWER KIT BACKSPLASH,NEWER FURANCE/NEWER CAC,NEWER HARDWOOD FLOOR(1ST/2ND FLOORS),NEWER LAMINATE FLOOR(BSMT0,NEWER WASHROOMS(TOTAL 3WASHROOMS),NEWER FOYER FLOOR,NEWER POT LIGHTING,LED LIGHTINGS(BSMT),NEWER ELECTRIC FIREPLACE(BSMT)-----PERFECTLY MOVE-IN CONDITION HOME (id:57557)
32 17516 4 Avenue
Surrey, British Columbia
Seller Says, "Make an Offer!" Douglas Point. Ideal gated retirement community, quiet location in complex, private fenced sunny east exposed rear yard. Double garage. 17 RV spots in complex. Loads of guest parking. Well maintained 1,452 sq. ft. 3 bedrooms, 2 baths, including walk-in spa bathtub. Features high and vaulted ceilings, floor to ceiling windows, wide plank flooring. Livingroom gas fireplace. Two sets of double doors open to partially covered backyard expansive sundeck. Large kitchen bar island, granite tops, updated cabinets and fixtures. Updated quartz bath counters and fixtures. Elaborate club house, all ages, 1 dog or 1 cat welcome. New roofs and new fence. Steps to shops, golf course, Peace Portal Park and Douglas Elementary. Open House Sat., July 19, 1:30 to 2: 30 pm. (id:57557)
106 1720 Southmere Crescent
Surrey, British Columbia
Capstan Way. Freshly renovated bright 923 sq. ft., 2-bedroom, 1-bath plan, 1st floor spacious raised balcony, north/east exposure, over looks natural greenspace. Welcomes all ages. No pets or smoking. 1 parking spot, storage, bike room. Features updated laminate flooring throughout, updated bright white kitchen with dishwasher, tile back splash and flooring, soft close drawers, updated bathroom, insuite washer/dryer. Within steps of Semiahmoo Shopping Center, transit, Thrift Elementary and Semiahmoo Secondary Schools, Southmere Village Park and within blocks of White Rock beach. Well maintained building in an ideal location. Open Sat., July 19, 3 to 4 pm. (id:57557)
Lt.4 12585 15 Avenue
Surrey, British Columbia
Rarely available unobstructed Pacific Ocean view lot in Ocean Park! 19,514 sq. ft. Enjoy stunning ocean views and never ending sunsets, surrounded by tranquil nature. This private location offers peacefulness and frequent sightings of eagles. Nestled at the end of a quiet cul-de-sac, you can build your luxury dream ocean front estate on this irreplaceable 10,000 sqft lot. No GST, buyer to verify Great location: just 1 block from Kwomais Park and 1/2 block to 1000 Steps. Walk to Ocean Park Village shops and restaurants. School catchment includes Ocean Cliff Elementary and Elgin Park Secondary. (id:57557)
5 9688 182a Street
Surrey, British Columbia
At Raven's Park, each townhome is meticulously crafted to enhance your lifestyle and well-being. Featuring three bedrooms + flex, double car garages, and a variety of optional upgrades, these homes blend modern living with thoughtful design. Choose from upgrades like A/C, a natural gas BBQ outlet, EV charger, epoxy garage floors, custom closet organizers, a security system, and built-in vacuum for ultimate convenience. With nature-inspired surroundings and smart technologies integrated seamlessly, Raven's Park offers a sanctuary where you can thrive, unwind, and reconnect in spacious, light-filled living areas. SHOW HOME OPEN 12PM to 4:00 PM Saturday through Monday. (id:57557)
22 2035 Martens Street
Abbotsford, British Columbia
Steal of a deal. Really nicely kept 14 x 66 foot Mobile home on a corner lot in a nice park in a quiet location . Home has had some upgrades and is in good condition. Large Primary Bedroom would fit most bedroom suites. Living room is open and bright with large windows. Large covered deck on the east side and a nice inviting sitting area on the west side. Decent sized parking area . This is a 55 + park and 1 small pet allowed. (id:57557)
1802 South Lakeside Drive
Williams Lake, British Columbia
Immaculate, move-in ready executive residence on South Lakeside Drive. This 4-bedroom, 3.5-bath home offers refined living with a dedicated office, rec room and gym. Enjoy expansive views of Williams Lake and greenery from the wraparound covered balcony or unwind year-round in the heated sunroom and hybrid hot tub. Modern comforts include air conditioning, a natural gas furnace, and a concrete driveway with parking pad. Just minutes from downtown, this property delivers the desirable blend of luxury, functionality and tranquility. A must see! (id:57557)
619, 88 9 Street Ne
Calgary, Alberta
Bathed in natural light, this one-bedroom, one-bathroom condo sits on the highly sought-after 6th floor of Radius—one of Calgary’s premier LEED Platinum-certified buildings. This exclusive floor is distinguished by soaring 11-foot ceilings in the main living area, creating a heightened sense of openness and airiness you won’t find elsewhere in the building.Inside, an open-concept layout is elevated by wide-plank flooring and expansive windows that invite sunshine throughout the day. The sleek kitchen is a modern showpiece, featuring quartz countertops, high-end Bosch appliances, and streamlined cabinetry—ideal for both everyday living and entertaining. The spacious bedroom includes a custom California Closets walk-through system, leading to a beautifully appointed bathroom complete with under-cabinet lighting and a deep soaker tub.The dedicated laundry room also features California Closets for added storage and organization. For added convenience, your private storage locker is just down the hall—exclusive to 6th-floor residents. Plus, the seller generously offers to cover your first three months of condo fees, making your move-in even more stress-free.Radius residents enjoy an exceptional range of amenities, including a concierge, rooftop terrace with BBQs and firepits, a state-of-the-art fitness centre, spin and yoga studios, and secure bike storage. Located just steps from cafés, restaurants, green spaces, the CTrain, and the Bow River pathway system, this home delivers unmatched inner-city living in one of Calgary’s most vibrant neighborhoods.Stylish, sun-drenched, and truly one of a kind—this 6th-floor residence is a rare opportunity not to be missed. (id:57557)




