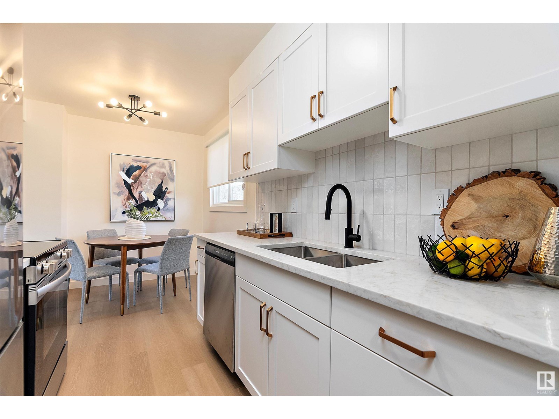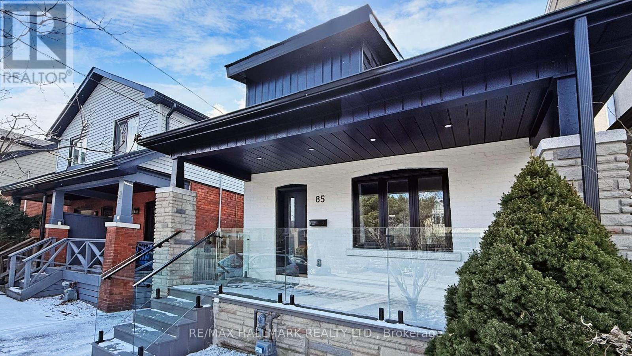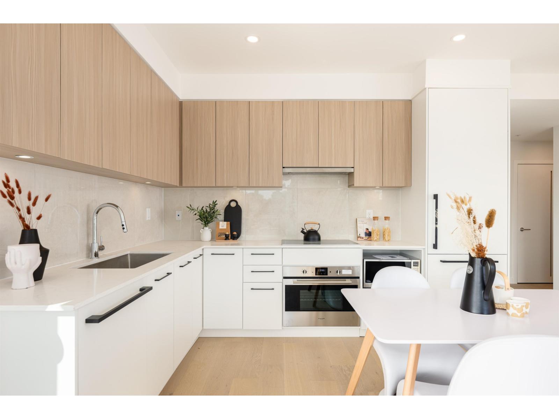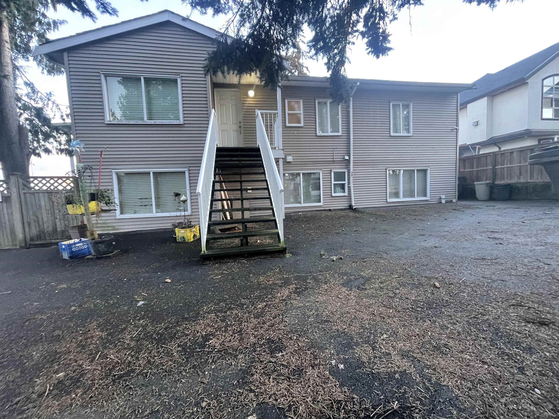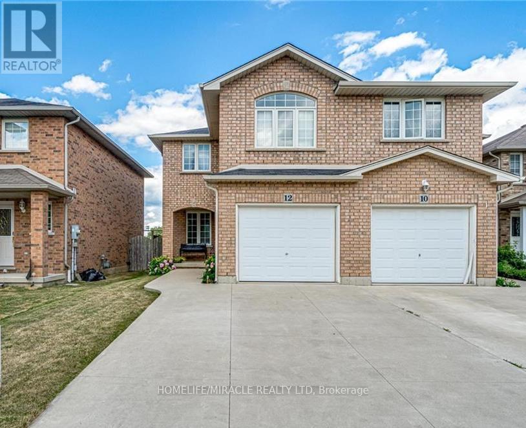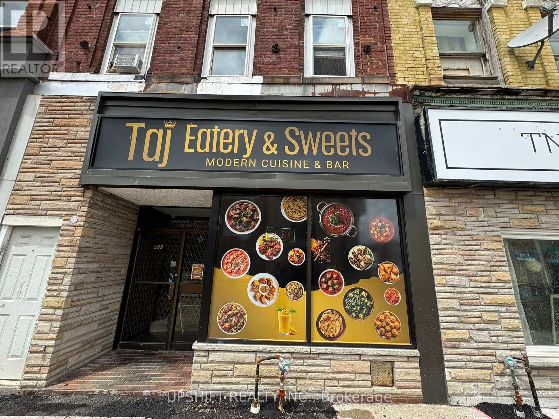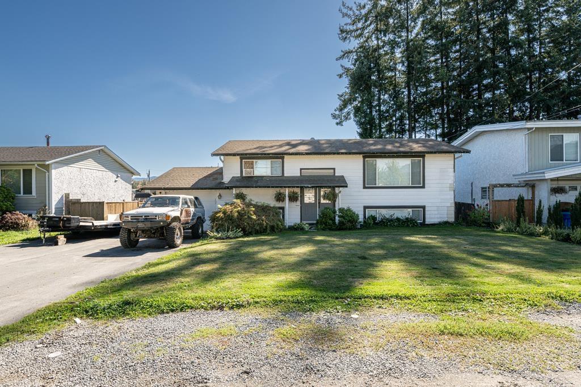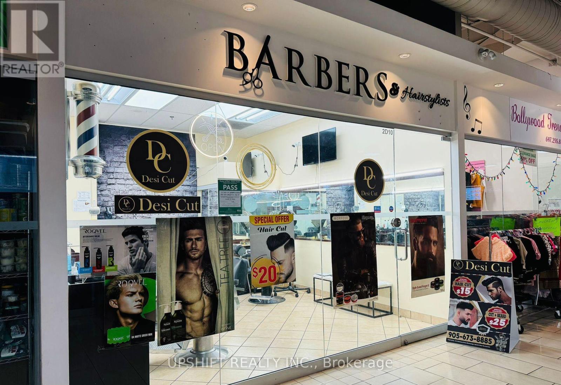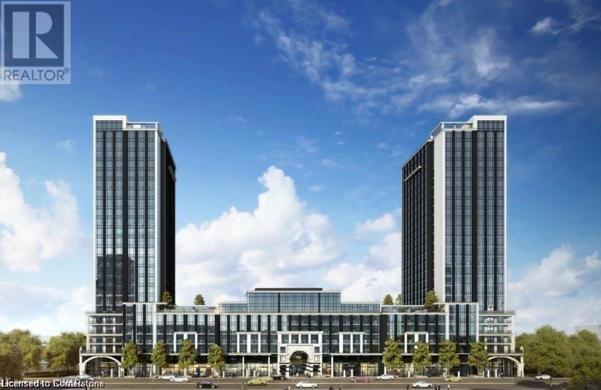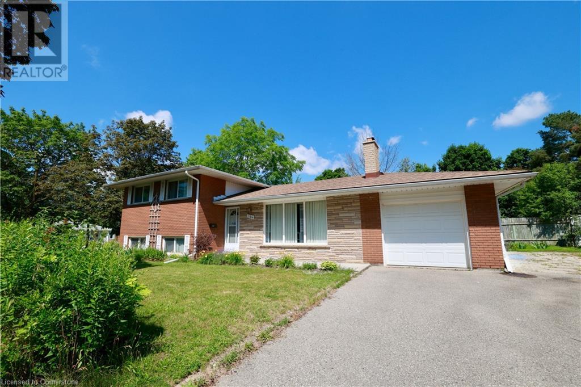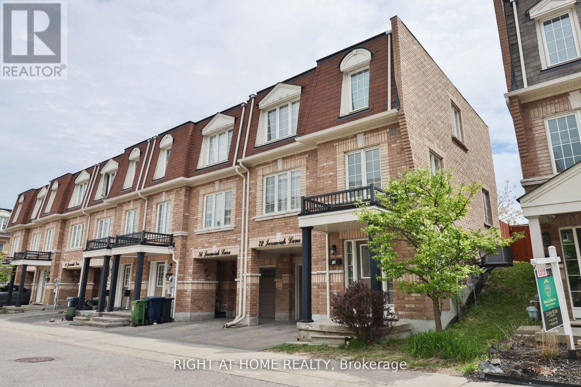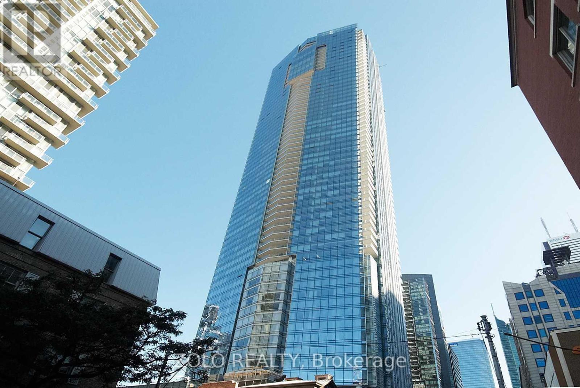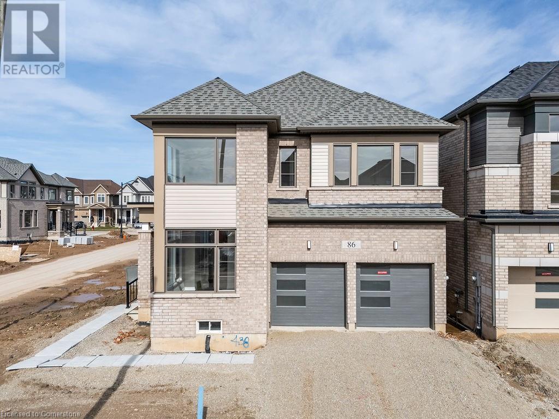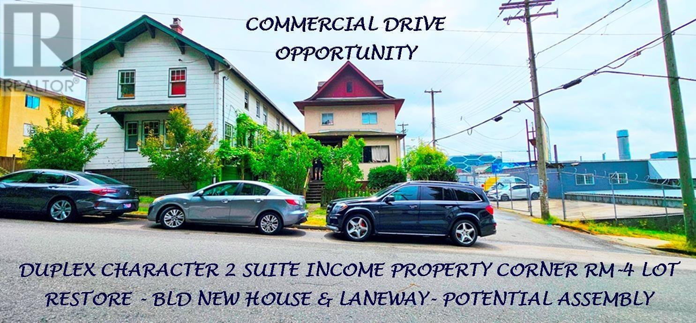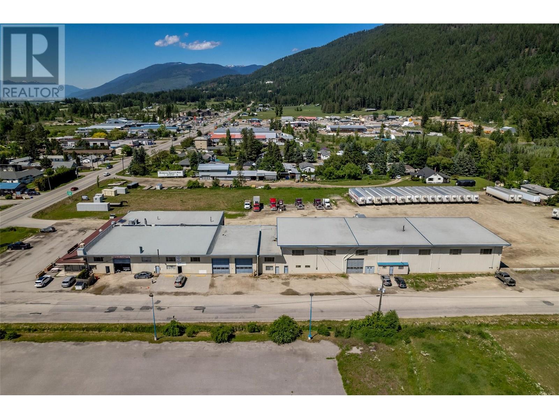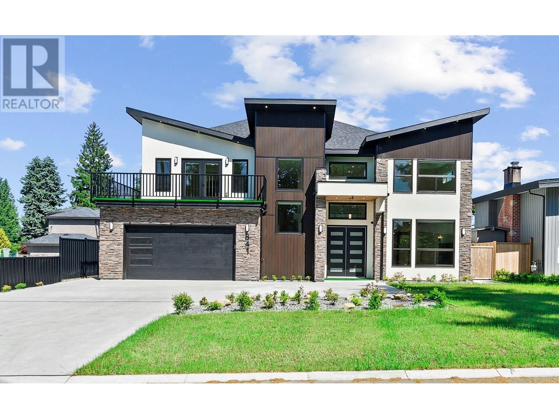3030, 35468 Range Road 30
Rural Red Deer County, Alberta
The Perfect First or Retirement Home… or Your Forever Getaway at Glennifer Lake Resort & Country Club! Whether you’re starting your homeownership journey or looking to slow down & savor every season, this charming year-round retreat in Phase 3 of the gated Glennifer Lake Resort & Country Club might just be your dream come true. With over 1,000 sq ft of well-designed living space, this 2006 Park Model with addition blends cozy comfort with everyday functionality—AND it’s FULLY FURNISHED, right down to the pots & pans! Just bring your suitcase & food & start enjoying everything this vibrant lakeside community has to offer. Step into a sun-drenched living room, where natural light pours in through numerous windows, creating an inviting space to relax or entertain. The spacious dining room, positioned just off the kitchen, features west-facing windows that catch golden evening light. A well-appointed kitchen includes a pantry & all the essentials to get you cooking right away. The 3-piece bathroom comes with a convenient linen closet, & the first of two bedrooms offers smart built-in storage. Venture into the grand primary suite—your personal retreat—featuring a California King bed, full bedroom set, & a generous walk-in closet with Washer & Dryer. It’s even plumbed for future flexibility: consider adding a 2-piece ensuite & stackable laundry setup. Step outside to your private backyard oasis, complete with a back deck, gazebo, patio furniture, BBQ, & firepit area—perfect for enjoying Alberta evenings under the stars. Need room for guests or the grandkids? The front bunkhouse sleeps 4 comfortably! Located just a short stroll from resort-style amenities, you’ll enjoy access to: Two outdoor pools, one indoor pool & two hot tubs. A full-service Clubhouse with restaurant, breakfast bar, & games room. Tennis & basketball courts, boat launch & marina. Dog-friendly & people-friendly beaches. An 9-hole golf course. Community BBQs & social events in each phase. Glennifer Lake Re sort isn’t just a destination—it’s a lifestyle. Whether you’re sipping morning coffee on the deck, strolling to the store for an ice cream, or enjoying sunset dinners at the Clubhouse, this home offers year-round living with every comfort and convenience imaginable. Tiny in name, not in nature—this home is packed with possibilities, purpose, & personality. “Home Is Where Your Story Begins"—and your next chapter starts here. (id:57557)
187 Harrison Dr Nw
Edmonton, Alberta
Amazing Opportunity in Homesteader! Backing out onto a large green space with walking paths and dog park near by. Welcome to this beautifully renovated 3-bedroom, 2-bathroom corner unit, perfectly situated in a well-maintained condo complex with some of the lowest condo fees in Edmonton. Backing onto a ravine-style green space and off-leash dog park, this home offers the perfect blend of privacy, nature, and convenience. Enjoy peace of mind in a solid, financially healthy complex with a strong reserve fund. Whether you’re a first-time buyer, this property is a standout choice in a prime location. (id:57557)
206, 2317 17b Street Sw
Calgary, Alberta
Welcome to Casa Loma!This bright and spacious corner unit in the heart of Bankview is the perfect opportunity for first-time buyers or savvy investors. With only one shared wall, this concrete-built home offers added privacy, nearly 800 sq. ft. of living space, and an abundance of natural light.Inside, you’ll find a functional kitchen featuring large laminate countertops, warm shaker-style cabinetry, and tiled flooring that extends into the adjacent dining area. The open-concept layout flows seamlessly into the living room, which boasts stylish light-grey laminate flooring—ideal for relaxing or entertaining.Step out onto your private balcony and enjoy scenic views of nearby tennis courts, parks, and green spaces—a great spot to unwind.The primary bedroom is generously sized with a walk-in closet and large windows, while a second bedroom offers versatility for guests, a home office, or roommates. A 4-piece bathroom and a separate laundry/storage room complete the interior.Additional perks include a covered parking stall and an extra storage unit for added convenience.Located just steps from multiple parks, a soccer field, tennis courts, an off-leash dog park, and more! this is urban living at its best! Whether you're looking for a place to call home or a smart rental investment, this gem in Bankview checks all the boxes.Don't miss your chance to own a piece of this vibrant community! (id:57557)
299 Goulais Ave
Sault Ste Marie, Ontario
Affordable 1.5 Story on a corner lot with fresh interior facelift in 2025 including flooring, drywall and Paint. A Great Starter or investment property with 3 bed, full 4-piece bath upstairs. Main floor features bright living space, dining room, function kitchen, and convenient main floor laundry. (id:57557)
710 - 3525 Kariya Drive
Mississauga, Ontario
Spectacular And Modern Sun Filled Condo Centrally Located With Close Proximity To Square One Mall, Square One Bus Terminal, Schools, Public Transit, Close To Cooksville Go Station. Building Has Excellent Amenities: Indoor Pool/Sauna, Gym, Visitor Parking, Guest Suites, Party & Media Room, 24 Hr Security, Unit Features 9 Ft Ceilings, Laminate Flooring In The Living/Dining Area & Bedroom, Floor To Ceiling Windows, Granite Counter Top And Breakfast Bar. (id:57557)
19 Summerfield Close Sw
Airdrie, Alberta
*** BACK ON THE MARKET DUE TO FINANCING***Don’t miss your chance to own this 4-bedroom bungalow with numerous updates—homes in this sought-after area sell quickly! The main floor offers 3 spacious bedrooms and a full 4-piece updated bath, while the fully developed basement features a 4th bedroom, another 3 piece bathroom, and additional living space. Enjoy the convenience of easy access to Deerfoot Trail, Stoney Trail, and the Calgary International Airport, making commuting and travel a breeze. This is a great opportunity for families, investors, or first-time buyers! Updates include; paint full exterior 05/2025, shingles 2015, new side door 2023, A/C 2021, newer paint main floor 2022-2025, new feature wall & electric fireplace 2019, new hood fan 2017, new stainless steel appliances 2017, upstairs bathroom all new except tub 10/2023, some newer light fixtures, new furnace 2021, new hot water tank 2017, new humidifier 2021, hot tub pad & electrical set up 2021. (id:57557)
85 Springdale Boulevard
Toronto, Ontario
A Stunning, Fully Renovated Detached Home Available for Lease in the Heart of Pape Village.This beautifully updated residence has been rebuilt from the studs up with all work completed under city permits. Featuring brand new plumbing, 200-amp electrical service, insulation, framing, roof, lawn, and HVAC system. Enjoy modern design elements such as vaulted ceilings, skylights, radiant heated bathroom floors, soundproofing between levels, and professionally leveled flooring throughout.The legal basement apartment, with a separate entrance, includes egress windows, fire-rated pot lights, and rough-ins for a kitchen and laundry ideal for extended family living or private space. A city-approved street parking permit is available.This is a rare opportunity to lease a turnkey home that offers modern comfort, legal functionality, and a prime location perfect for professionals, families, or those seeking multi-generational living. (id:57557)
1842 62 Ave Ne
Rural Leduc County, Alberta
Stunning Custom Home in Irvine Creek—Fully Upgraded! Welcome to this brand-new 5-bedroom, 4-bathroom house just minutes from the airport. You're welcomed by dual main floor sitting areas, main floor bedroom + full bath, a open-to-below living room with a dramatic feature wall & electric fireplace. The kitchen boasts an oversized quartz island, extended dining nook, & walk-through spice kitchen. High-end finishes like 24x48 designer tile flooring, upgraded lighting & plumbing fixtures, & a modern color palette enhance the space. Upstairs offers a versatile layout: the primary suite boasts 5-piece ensuite & walk-in closet, while two bedrooms share a Jack & Jill-style bathroom, & another bedroom with a private 4-piece ensuite. A spacious bonus/family room and upper-floor laundry complete the upper level. The full unfinished basement with a separate side entrance provides incredible potential for a future legal suite. Finished with upscale touches located near Beaumont, Edmonton, and major routes. (id:57557)
Ph311 - 18 Valley Woods Road
Toronto, Ontario
Enjoy this Gorgeous Penthouse surrounded by multi million dollar homes. Conveniently located at the intersection of 401 and DVP making commute a breeze. Whether you want to drive to downtown or take TTC, this property has it all covered. Property has 2 big bedrooms and 2 full bathrooms and a spacious Den which can be used as an office/library/ music Room. Enjoy your morning coffee or Weekend drinks in the oversized balcony with beautiful views. Enjoy open concept Kitchen with living room enough for a big groups of friends and Family. Laundry is conveniently located inside the unit Unit comes with One Parking Spot (P1, A44) which is very close to Elevators. Locker is located on Level 3 (#152) along with a Gym, Party Room and a Library to spend some quite moments. Come check this epitome of luxury, comfort and convenience. (id:57557)
18a Nollet Avenue
Regina, Saskatchewan
Step into homeownership with this charming and budget-friendly 1 bed, 1 bath condo located in one of the city's connected and convenient neighborhoods. Whether you're a first-time buyer tired of paying someone else's mortgage or an investor looking for a solid cash-flowing property, this unit delivers. Situated on the ground floor—ideal for aging in place or easy accessibility—this condo offers a quiet and comfortable living space with excellent walkability. You're just steps from bus stops, restaurants, coffee shops, grocery stores, doctors’ offices, and more. This unit has served as a successful rental, offering positive cash flow potential, and still has room to add value with future improvements. It features a spacious living area and a wood-burning fireplace (currently non-operational), adding charm and character. Painted kitchen cabinets with updated pulls, convenient in-suite laundry, a spacious open concept dining/living room and an oversized bedroom provide a great space for comfortable living. A quiet private patio, exterior storage room, and 1 exclusive use parking stall come as added bonuses, plus condo fees include heat & water utilities! Why rent when you can build equity and grow your wealth through real estate? This is your chance to invest in your future while enjoying a low-maintenance lifestyle in a well-managed building. (id:57557)
868 Queensland Drive Se
Calgary, Alberta
With its solid structure, this property presents an incredible opportunity to customize every detail and truly make it your own. This home in the established community of Queensland presents an exciting opportunity to build equity and personalize your living space. The main floor features a spacious living and dining area, unified by durable laminate flooring, offering ample room for everyday life and entertaining. A well-proportioned kitchen awaits your culinary touches, complemented by a convenient half-bath on this level. Step outside to a newly added deck, perfect for enjoying the generous backyard. Upstairs, you'll find three comfortable bedrooms and a full 4-piece bathroom. The basement offers a developed room, providing immediate flexible space, along with the laundry area. For those looking to expand, the concrete has already been thoughtfully removed, and plumbing materials secured, setting the stage for a future bathroom addition. The location is truly a highlight, situated directly on a bus route, with schools just a short walk away, convenient access to shopping, and easy connections to Deerfoot Trail. This home is ready for its next chapter, offering a fantastic foundation in a sought-after neighborhood. (id:57557)
24 Dyke Street And 36 Hudson St
Blind River, Ontario
This unique 0.95 riverfront property right in town Blind River on all municipal services with a 2748 sf living space 1.5 storey home offers a captivating blend of rustic charm and modern functionality. Spread across two floors, the home showcases an array of distinctive spaces, each with its own character. The ground floor, encompassing 1962 sq. ft., features a warm, inviting kitchen with wood-paneled ceilings, ample storage, and a central island. A cozy living area boasts a vaulted wood ceiling and large windows, creating a welcoming atmosphere. The upper primary bedroom suite floor, spanning 786 sf, includes a bedroom with sloped ceilings and large windows, providing natural light and scenic views with an ensuite bathroom and separate office or dressing room area. The main floor features two bathrooms, including a 2 pc bathroom plus a 4 pc bathroom with a walk-in tub, showcasing a rustic pine aesthetic with vessel sinks. Additional spaces include a laundry area with stacked appliance and storage room. The home's 19 rooms offer ample opportunity for personalization and diverse use of space. Throughout, the property exhibits a mix of textures and materials, from solid oak and pine floors and ceilings to ceramic tiled surfaces, creating a rich, layered environment that balances comfort with practicality. Schematic floor plans and more information is available on request. Please book viewings at least a day in advance. (id:57557)
524 Curlew Drive
Kelowna, British Columbia
Welcome to 524 Curlew Drive. This beautiful 6-bedroom, 4-bathroom, 3632 sq ft home is located in the desirable Upper Mission area, offering both tranquility and convenience. The bright and spacious main floor is seamlessly designed for both relaxation and entertainment. The kitchen features an oversized island with seating and storage, as well as plenty of additional counter and cupboard space. A family room with cozy gas fireplace, Bedroom, Powder Room, and Laundry complete this level. Upstairs, unwind in the primary bedroom with walk in closet and 4 piece ensuite bathroom. Two additional bedrooms and a 4 piece main bathroom are also on this level. The basement boasts a huge rec-room, 2 bedrooms and full bath. as well as a kitchenette, with a separate entrance accessed through the garage, for easy suite potential! Step outside to your super private backyard oasis, where beautifully landscaped grounds, landscape lighting and hot tub create a serene escape. Opportunities are endless with the 0.29 acres and include room to park your RV or boat. Ideally located close to top-rated schools, the new Mission Village shopping center nearby and lots of hiking trails in close proximity as well. This is a great family home in a perfect family neighbourhood! (id:57557)
500 Fox Cove Place
Waterloo, Ontario
Nestled on a quiet court in East Waterloo’s sought-after Eastbridge neighbourhood, this impressive bungalow pairs timeless design with refined finishes and luxurious comfort—offering a warm welcome the moment you arrive. The curb appeal is undeniable with its stucco exterior, arched entryway, and expansive three-car garage. Inside, double doors open to a welcoming foyer and a light-filled living room with cathedral ceilings, skylights, wall-to-wall windows, and serene backyard views. Warm hardwood floors, crisp architectural lines, and a stone-surround gas fireplace create an elegant yet comfortable atmosphere. The kitchen features quartz countertops, top-tier appliances, custom cabinetry, and a spacious walk-in pantry—ideal for both culinary creativity and entertaining. A nearby formal dining room offers the perfect setting for special gatherings. The main-floor primary suite is a true retreat, complete with direct deck access and a spa-inspired ensuite featuring a freestanding soaker tub, oversized walk-in shower, dual vanity, and a massive walk-in closet. Two additional bedrooms and a stylish 3-piece bath provide flexibility for guests, family, or a home office. The fully finished lower level adds incredible versatility—ideal for a multigenerational suite, gym, office, or entertainment zone. It includes a gas fireplace, rough-in for a wet bar or kitchen, and a separate entrance from the garage. Set on a professionally landscaped half-acre lot, the outdoor space is equally impressive. Enjoy a large deck (2023), hot tub and retractable awning (2024), partially fenced yard (2022), and a wired pad ready for a swim spa—all framed by mature trees for added privacy. Additional highlights include energy-efficient cooling (2024), heating (2017), a dehumidifier (2018), a whole-home Generac generator, and a security-monitored sump pump for peace of mind. Whether upsizing, downsizing, or rightsizing, 500 Fox Cove Place offers a truly exceptional place to call home! (id:57557)
305 5398 207 Street
Langley, British Columbia
Vera Langley Downtown! B2 floorplan 2 Bed + 2 Bath, smart and affordable living just 8-min walk from the future 2028 SkyTrain. Includes 1 EV-ready parking and 1 locker on the same floor. Enjoy 9' ceilings, wall-mounted AC, open layout, and premium Fulgor appliances in a sleek kitchen with quartz counters and soft-close cabinetry. Located in the heart of Downtown Langley with easy access to shops, parks, and transit. All units at Vera qualify for First-Time Home Buyer GST exemption! Excellent incentives available-don't miss this opportunity! (id:57557)
13538 84 Avenue
Surrey, British Columbia
Exceptional investment opportunity in Surrey! This property boasts 6 units with a potential monthly rental income of over $12,000-$13,000. Upstairs, two spacious units feature 3 beds and 3 baths each, while the downstairs units include a 3-bed/1-bath, a 2-bed/1-bath, and two 1-bed/1-bath suites. This property is located within a frequent bus stop area providing great development opportunity. Strategically situated near transit, schools, shopping, and major routes, this property offers significant development potential, making it perfect for savvy investors looking to secure a high-potential asset in a sought-after location. (id:57557)
12 Jonathon Court
Hamilton, Ontario
CHILD SAFE COURT Beautiful Semi-Detached 2-Storey Home With 4 Bedroom 3 Bathroom Is Perfect For You And Your Family With Ample Space. Located in central Mountain near Upper Sherman and Rymal road, this beautiful, semi-detached home was built in 2005 and offers comfortable living space. The main floor has a living room, 2-piece bathroom, kitchen and a dining room with sliding glass doors to the private backyard, Upstairs there are four spacious bedrooms. The large primary bedroom has its own 2-piece ensuite for added privacy and convenience. The home also features a 5-piece main bathroom. The roof was REPLACED in 2023 as per seller, The attached garage door, adds convenience and practicality, while the double driveway provides ample parking for residents and guest. This home truly has it all, combining modern amenities, thoughtful updates, and a prime layout designed for both relaxation and functionality waiting for its next chapter! walking distance to plaza just across the street very convenient location. (id:57557)
411 Dundas Street
Woodstock, Ontario
Sale of Business only!! Exceptional opportunity to own a fully established Indian restaurant with LLBO license in the heart of downtown Woodstock! This turnkey business comes fully equipped, including all chattels and major equipment, offering a seamless transition for new owners no additional capital investment required. The high-end build-out, flexible layout, and well-maintained space allow for easy conversion to a variety of cuisines or franchise concepts. Situated in a high-traffic, highly walkable area (Walk Score of 93), 411 Dundas Street is surrounded by local attractions like the Woodstock Museum and Art Gallery and benefits from excellent public transit access. A fully operational restaurant and bar on the main floor, plus two income-generating one-bedroom apartments on the upper level. Additional storage space is also included. Ideal for owner-operators or investors looking for a prime, high-visibility location with built-in rental income and long-term upside. Don't miss this rare chance to own business in one of Woodstock's most desirable downtown locations (id:57557)
8323 Trans Canada Highway
Malakwa, British Columbia
Enchantment of lakefront living with this breathtaking 1.29 acre property on Three Valley Lake. Offering a serene escape surrounded by unparalleled natural beauty, this residence is a true haven. The main home features four bedrooms and two and 1/2 bathrooms, designed to provide comfort and ample space. At the heart of the home, a wrap-around deck that is partially covered, invites you to unwind and take in the mesmerizing views of the lake and mountains. A hot tub, discreetly tucked under the covered portion of the deck, offers the combination of relaxation, privacy and scenery. Insulated oversized single garage, complete with a separate one-bedroom apartment above, adds versatility to the property and holds potential for rental income. Outside, the charm continues with a cozy fire pit area, private beach, and approximately 800 feet of pristine lakefront. The yard has a beachfront gazebo and a storage shed that has potential to be a bunkie. Adventure awaits, whether you prefer to canoe, kayak, or stand-up paddleboarding on the sparkling lake. Situated just 25 minutes from Sicamous or a 15-minute drive to Revelstoke, this location offers unparalleled access to a ski resort, a golf course, hot pools, and snowmobiling trails. The home is equipped with modern appliances, and the option to negotiate for furniture adds convenience to your move. This property is more than just a home; it’s a rare opportunity to embrace the lakefront lifestyle, blending adventure and tranquility. (id:57557)
6 20118 Beacon Road, Hope
Hope, British Columbia
Large Gorgeous Rancher Situated on Beautifully Landscaped Corner End Unit w/280 Degree of Panoramic Picturesque Mountain View from Every Room. Largest Corner Lot in this Gated Complex. Facing South, East & West, with Built-in A/C & Backup Generator Ready. Entertainer's Delight! Spacious Open Concept, Stunning Stone Accent Gas Fireplace & Mantel, Awesome Chef's Kitchen w/Mahogany Color Tall Cabinets, Large Centre Island w/Quartz Countertop & Plenty of Cabinets, Gas Cook Range, Quality S.S. Appls + a Walkin Pantry. Love the 9 ft High Ceiling, Crown Mouldings & Brazilian Color Laminate Flr. Large Master w/Walkin Clst, Ensuite w/Deep Soaker Tub & Sep Shower, 2 more Good Size Bdrms. Fully Fenced Backyard w/Beautiful Mountain Views. Meticulously Landscaped Garden w/Beautiful Flowers & Trees. Outdoor Gas Line for BBQ, Perfect for Entertainment. Large Crawl Space Under the Entire House, Plenty of Storage. Home Still under Warranty. Well Cared For Complex w/RV Pkg, Clubhouse & Lots of Visitor Pkg, Walk to Elementary (id:57557)
46512 Brice Road, Fairfield Island
Chilliwack, British Columbia
Spacious Fairfield Island Home with Suite & Subdivision Potential!! This updated 4 bed, 2 bath home offers incredible flexibility with 2 kitchens and 2 laundries, making it ideal for multi-generational living or rental income. Located on a large lot with potential to subdivide into 2 lots"”Preliminary Layout Approval (PLA) was granted in April 2022 and may be renewable through the City of Chilliwack (buyer to verify). Enjoy a generous backyard featuring a playground area, insulated storage shed, and additional storage space behind the home. The roof was replaced in 2014, and the home has seen tasteful updates throughout. Whether you're looking for a family home, investment property, or future development opportunity, this one checks all the boxes! (id:57557)
2d-10 - 7215 Goreway Drive
Mississauga, Ontario
Prime Salon for Sale Westwood Mall Own a thriving Unisex Hair and Barber Salon in a high-traffic location next to Tim Hortons and a bustling food court. This modern, stylish salon boasts state-of-the-art equipment, a loyal clientele, and expert stylists specializing in beard grooming, threading, waxing, and beauty treatments. A turnkey business where you can step in and start earning immediately. Total sq ft 250, rent is 2500 + TMI, existing term plus 5 years option to renew the rent. Store Hours: Monday to Friday 10 AM to 9 PM, Saturday 10 AM to 6 PM, Sunday 12 PM to 5 PM Showings by appointment only: Monday to Friday 9 to 11 AM, Saturday and Sunday 5 to 7 PM Serious buyers only. Please do not contact employees. * * Bring Your best offer ** (id:57557)
33 - 33 Greenwich Circle
Brampton, Ontario
Step into comfort and convenience with this move-in ready 3-bedroom townhouse, perfectly situated in one of Brampton's most desirable neighborhoods. Spacious primary suite with private ensuite Additional 4-piece bathroom and inviting living room with a classic fireplace Walkout to a private, fenced backyard perfect for relaxing or entertaining Freshly renovated basement ideal for a family room, home office, or home gym Attached 1-car garage with extra storage space Prime Location: Minutes from :Bramalea City Centre Chinguacousy Park Major grocery stores Highway 410 and public transit This home is the perfect blend of charm, comfort, and convenience. Whether you're a professional couple, a growing family, or anyone looking for a welcoming space to call home this townhouse is a must-see! (id:57557)
#307 3720 118 Av Nw
Edmonton, Alberta
Rare find nice 3 bedroom apartments, 920 sq ft top floor unit. In suite laundry and separate storage room. corner unit. newer kitchen and bathroom. Close to shopping, transit and schools. (id:57557)
1545 Mt Fisher Crescent
Cranbrook, British Columbia
Located in Mount Royal, Cranbrook, this beautifully crafted 4-bedroom, 3-bathroom custom home backs onto the tranquil Community Forest, offering the perfect mix of luxury, space, and privacy. The open-concept main floor features 11’ vaulted ceilings, hardwood floors, a floor-to-ceiling gas fireplace, and a chef’s U-shaped kitchen with rich cabinetry, a centre island and walk-in pantry. The spacious primary suite includes a spa-inspired ensuite with a soaker tub, dual vanities, shower and a walk-in closet. A second bedroom, full bath, laundry area, and double garage with 8’ doors complete the main level. Downstairs, enjoy two more large bedrooms, a full bath, a rec room, office, and ample storage. Outside, the fully fenced and landscaped yard features a covered deck with BBQ hookup, firepit area with gorgeous rockwork, garden beds, irrigation and direct access to crown land. Extras include paved RV parking with a 30-amp plug, extended driveway, and street parking. This is peaceful, forest-backed living with modern comfort and convenience. (id:57557)
408 - 2 Old Mill Drive
Toronto, Ontario
Two Old Mill By Tridel! Luxury One Bedroom Plus Den Suite! Well Laid-Out With Walk-Out To Open Balcony! Parking Space And Locker Included! Visitors Parking As Well. 24 Hour Concierge. Prime Location - Steps To Subway, Bloor Street Shops, Restaurants, Cafes - A Walker's Paradise! Hotel/Spa-Like Amenities Including: Indoor Pool, Party Room, Theatre, Private Dining Room, Rooftop Garden, Gym, Guest Suites, Yoga + More! (id:57557)
714 Maple Street
Sicamous, British Columbia
Spacious family home in the heart of Sicamous offers comfort, charm, and a fantastic location nestled between Shuswap Lake and Mara Lake. With five bedrooms and two full bathrooms, it’s an ideal space for families and entertaining alike. The oversized kitchen, designed with oak cabinetry, a center island sink, under-counter recessed lighting that flows seamlessly into the cozy living room and dining space. A three-sided fireplace adds warmth to the kitchen nook area and dining room, which is bathed in natural light from two skylights and opens onto a covered back deck for year-round enjoyment. New flooring, interior and exterior paint, and stylish new light fixtures—giving it a refreshed, move-in-ready appeal. Keeping warm is never a concern in this home, boasting three propane fireplaces, a pellet stove and baseboard heating. The large backyard features a brick patio and fire-pit, offering the perfect setting to embrace the beauty of Shuswap living. For gardening enthusiasts, this property is a dream come true, showcasing raised garden boxes, fruit trees, a greenhouse and more. A wired and insulated additional 20'x10' workshop/shed provides additional space for hobbies. Storage options abound with a 23'8x17'7 garage. This home is within walking distance to the lake, shopping, public beaches, boat launches, schools and parks. With its blend of spacious living, thoughtful design, and an unbeatable location, this home is waiting to become yours. Vacant for quick possession (id:57557)
16 - 4801 Steeles Avenue W
Toronto, Ontario
Renovated Corner Unit in Prime City Location - Excellent Exposure To Steeles Avenue, Close To All Major Highways 400, 401, 407,Transit, York University And All Other Amenities. (id:57557)
Lot 29 Con. 8, Highway 9
Caledon, Ontario
Rare opportunity to build your dream home on a stunning ~14.4-acre lot in the prestigious Palgrave community, surrounded by luxurious multi-million-dollar estate residences. This gently rolling parcel, inspired by golf course greens, offers hydro on-site and exceptional privacy, with a natural thicket of trees ideally positioned for a secluded build. The lot includes permits and architectural drawings for a 5,000 sq ft estate featuring a pool and cabana, along with an additional proposal for a striking 10,000 sq ft modern residence. Majestic mature trees and private trails enhance the property's natural beauty, all while being just 15 minutes from Bolton and 40 minutes from Toronto. Whether you're planning a personal estate or seeking a high-potential investment, this property offers unmatched potential. Seller may consider VTB financing for qualified buyers. Buyer and their lawyer to conduct their own due diligence. (id:57557)
330 Phillip Street Unit# S 1108
Waterloo, Ontario
Attention: Investors or Parents of University Students!Rare opportunity! Modern, fully furnished 4-bedroom unit (3 bedrooms + a den currently used as a 4th bedroom) with 3 full bathrooms, including 2 ensuites.This carpet-free condo features engineered hardwood flooring, granite countertops, stainless steel appliances, and in-suite laundry. Unbeatable location—situated directly across from the University of Waterloo and within walking distance to Wilfrid Laurier University. Daily essentials are just steps away with two large plazas nearby offering restaurants, supermarkets, medical clinics, courier services, and more. The LRT stop is right at your doorstep, providing convenient access to all corners of the city. Purpose-built for student living, this building offers complimentary WiFi in common areas and a wide array of premium amenities:Fitness centre,Yoga studio,Sauna,Basketball court,Games room,Media room,Rooftop patio with fireplace.Multiple student lounges and study areas,Secure building with fob access and concierge security Currently generating steady rental income. Option to assume existing tenants or take possession vacant for personal use. (id:57557)
104 Milford Avenue
Waterloo, Ontario
This well-maintained side-split detached home sits on an impressive 148.31 x 60.10 ft lot and has been lovingly cared for by its original owner. Featuring 3 spacious bedrooms and 2 full bathrooms, this home also boasts a large recreation room that can easily be converted into a fourth bedroom or office. Located in a prime, family-friendly neighborhood, it’s just steps to an elementary school and within walking distance to W.C.I.. Close to the universities, shopping, public transit, and all amenities — this is convenience and comfort combined. Whether you're looking for a move-in-ready family home or a valuable investment in a sought-after location, this property has it all! (id:57557)
342 Havendale Crescent
Waterloo, Ontario
Welcome to this beautifully finished 3-bedroom, 3.5-bathroom home in the highly sought-after Laurelwood neighborhood! This spacious, move-in-ready home is finished from top to bottom and features two cozy fireplaces, a stunning marble countertop in the kitchen and all bathrooms, and brand-new laminate flooring throughout. Enjoy a massive family room on the second floor – perfect for relaxing or entertaining. Located within walking distance to top-rated schools, scenic trails, shopping centers, the YMCA, and Waterloo Public Library. Plus, it's right on the bus route to both universities? Don't miss your chance to live in one of Waterloo’s most desirable communities! (id:57557)
83 Red Fern Terrace
Halifax, Nova Scotia
Charming 3-Bedroom Home with In-Law Suite & Pond Views - 83 Red Fern Terrace, Clayton Park West. Welcome to this beautifully maintained detached 3-bedroom home featuring a self-contained 1-bedroom in-law suite with its own private entrance and full kitchen rented for 1700 CAD. This home overlooks the scenic Belchers Marsh Park and offers the perfect blend of family living and smart investment. From the moment you arrive, you're greeted by the charm of blooming cherry blossom trees and a sunny, welcoming front porch. Inside, a thoughtfully designed floor plan unfolds featuring a bright, open living space, a custom built-in dining nook, and kitchen cabinetry. Step out onto the expansive back deck and take in panoramic sunset views over the tranquil pond the perfect setting for entertaining guests or unwinding in peaceful solitude. Upstairs, the large primary bedroom suite offers a peaceful retreat with a walk-in closet, private ensuite, and breathtaking views of the water. Two additional generously sized bedrooms and a full bathroom complete the upper level, providing both comfort and functionality for the entire family. The lower level features a private, fully equipped 1-bedroom in-law suite with a brand-new kitchen, 3-piece bathroom, and separate entrance currently rented for $1,700 per month, offering excellent mortgage support or flexibility for multi-generational living. Thoughtful upgrades throughout the home include three ductless heat pumps (2022), LED lighting, and a re-shingled roof (2020) by Dufour. The 10x8 powered shed in the backyard adds versatility, whether for gardening, extra storage. Ideally located within walking distance to top-ranked schools, just minutes from the Canada Games Centre, Bayers Lake, and major commuter routes, this is a home that effortlessly blends natural beauty with urban accessibility. THIS WON'T STAY FOR LONG!! (id:57557)
72 Jeremiah Lane
Toronto, Ontario
Incredible value in sought-after Scarborough Village. This move-in ready luxury end-unit townhome is a rare find and perfect for first-time buyers or those looking to move up. Proudly maintained by the original owners, the home features a bright, open-concept layout with generous living spaces ideal for both comfort and entertaining. End unit Home offers extra windows for enhanced natural light and added privacy. The recently upgraded kitchen (2025) showcases brand-new stainless steel appliances including a fridge, stove, dishwasher, and range hood, with stylish finishes and a functional layout perfect for everyday cooking and hosting. The cozy breakfast area walks out to a private patio, offering a seamless indoor-outdoor living experience. Upstairs, three spacious bedrooms provide excellent privacy, with the primary bedroom featuring a 4-piece ensuite and a walk-in closet. A ground-level den offers a versatile space ideal for a home office or study. The built-in garage provides secure parking and additional storage. All furniture is optional - please inquire for details. Located in a quiet, family-oriented neighbourhood, this home offers convenient access to everything Scarborough Village has to offer, including Guildwood GO Station (6-minute drive), the scenic Scarborough Bluffs (11 minutes), Guild Park & Gardens (5 minutes), Scarborough Golf Club, and excellent schools such as UMC High School, Mason Road Junior Public School, and St. Nicholas Catholic School. Nearby amenities include Metro, Walmart, No Frills, and numerous shops, restaurants, and transit options. This home is a true turnkey opportunity. visit with confidence and make it yours. (id:57557)
712 Grouse Cl
Cold Lake, Alberta
Its here!! A beautiful 5 bedroom home in Cold Lake North with lake views ( even from the ensuite closet!) Family friendly cul de sac for the kids to play and a backyard aboveground pool. A massive back yard full of trees, perennials and a garden - you will happily spend time on the the double decks. 2 good sized bedrooms on the main and Primary suite (hailey style) has a double sink ensuite with walkin shower and oh that closet! Harwood floors and brand new carpet (installed June 11th) on main and laminate down at the garden View. Additional family room, 2 more bedrooms and a surprise under the stairs, you wont want to miss this one. Close to schools, shopping and a short walk to Kinosoo Beach. Lovingly taken care of - this could be your next chapter. (id:57557)
4103 Balsam Way
Malakwa, British Columbia
INCREDIBLE OPPORTUNITY! Rare Large, Flat Acreage in Malakwa, BC This exceptional property, located in the charming town of Malakwa is a unique find. Unlike many parcels, it is situated outside the Agricultural Land Reserve (ALR), granting it immense versatility. The property features six newer drilled wells strategically placed across the acreage, offering access to some of the purest water in this area. This makes it ideal for a range of purposes, whether you’re a truck driver needing ample space for your vehicles and equipment or an investor looking to create a potential RV park. Its prime location along the Trans-Canada Highway provides significant appeal for tourists exploring the stunning Shuswap region. With three separate driveways and engineered roads within the acreage, accessibility is a breeze. The convenience of being just 30 minutes from Revelstoke and only 10 minutes from Sicamous adds to its allure. Additionally, this property is a haven for snowmobile enthusiasts, with heavy winter snowfall and numerous trails leading up the nearby mountains. Whether you’re seeking a recreational retreat or an exceptional investment opportunity, this acreage holds remarkable promise. Don’t miss your chance to make it yours! (id:57557)
1 Old Sicamous Road
Sicamous, British Columbia
This 4-bed and 3-bathroom log home is a perfect blend of luxury and comfort. It boasts of a breathtaking lake view that will leave you mesmerized. The property is ideal for those seeking a new residence or a recreational home for their entire family and friends. There is a designated walking path down to enjoy the Shuswap Lake. The house has undergone numerous upgrades and renovations since 2010, including the addition of a second floor. The seller has invested in a new heat pump (AC), hardwood floors, tiles, bathrooms, reverse osmosis, 2 RV hook-ups, concrete retaining walls, and more. The family room and the covered deck offer a great opportunity to entertain and enjoy the private and relaxing view of the lake. The house is very well-built and comes with municipal water and septic. This log home is located just 2 minutes away from town, the beach, marinas, restaurants, shopping, and other amenities. It is a rare opportunity to own a beautifully crafted log home with a stunning lake view. (id:57557)
505 - 68 Abell Street
Toronto, Ontario
Luxurious Epic On Triangle Park Condo In A Trendy Queen West Neighbourhood. Airy, Bright, South-Facing Courtyard View 1 Bedroom Plus Versatile Den With Large Closet That Could Be Used As Guest Room. Includes 1 Parking & 1 Locker ($40K Value). Fresh New Paint. This Building Is Loaded With Amenities, Incl Visitor Parking, Guest Suite, Rooftop Terrace BBQ. A Short Walk to Street Car, Drake Hotel, Parks, Shops, Restaurants & Bars. This Unit Offers Compelling Value With Location Hard To Beat. (id:57557)
5505 - 180 University Avenue
Toronto, Ontario
Luxury Living At Shangri-La! Exclusive "Private Estates" Suite (50th Floor & Above Only). Large One Bedroom Model (Approx 900 Sqft) With Huge Windows And Incredible View! "Private Estates" Residents Enjoy Valet Parking, Limo Service, Private Express Elevators, 10 Ft Ceiling. Herringbone Hardwood Floors, Large Luxurious Washroom With Marble Floor, Walls And Counter. Ample Ensuite Storage! Parking And Locker Included. (id:57557)
161 Tamarac Boulevard
Springbrook, Alberta
Excellent value awaits in this fully finished 1.5-storey home in Springbrook! It features great curb appeal with a mature front tree and a newly rebuilt front porch completed in 2024. Step inside to a spacious front living room with a large window overlooking the front yard. The adjacent kitchen has been fully renovated with modern cabinetry, updated countertops, backsplash, sink, and stainless steel appliances. The dining area provides ample space for hosting guests. A 4-piece bathroom completes the main floor. Upstairs are two good sized bedrooms. The basement features a large family/rec room, a storage room that could be converted into a third bedroom if desired, and a combined utility/laundry room. The backyard offers plenty of space for kids or pets to play, plus a large deck with a built-in privacy wall, a 12’x16’ custom shed/workshop (2020), and an additional tool shed near the front gate. Recent updates include shingles (2024), washer/dryer (2024), and hot water tank (2023). All windows (except basement) have been upgraded to vinyl. Springbrook is a welcoming community with lower County of Red Deer property taxes and convenient access to Gasoline Alley and Penhold. (id:57557)
86 Player Drive
Erin, Ontario
Welcome to 86 Player Drive, a brand new luxury masterpiece by Cachet Homes in the rapidly growing community of Erin. This stunning corner lot home boasts 2,135 sqft of modern elegance, featuring 4 spacious bedrooms, 3.5 bathrooms, and soaring 9-foot ceilings on both the main and basement levels. Step inside to discover premium upgrades, including grand 8-foot doors, gleaming hardwood floors throughout, and a beautifully crafted hardwood staircase. The luxurious master suite is a true retreat, offering a spa-like ensuite with heated floors, a high-end soaking tub, and raised vanities for ultimate comfort. The open-concept kitchen is equipped with a gas stove hookup and enhanced by additional pot lights, creating a bright and inviting space. With over $100,000 in upgrades, this home blends style and functionality effortlessly. Enjoy proximity to schools, parks and shopping centers, making it an ideal choice for families seeking upscale living. Don't miss this exceptional opportunity to own a brand new luxury home in thriving Erin Glen community! ARN, Assessed value, Zoning and Taxes not yet assessed due to new build. (id:57557)
5037 53 Street
Daysland, Alberta
Affordability and space all rolled into one in this 5 bedroom, 2 bath home located closed to downtown Daysland and within walking distance to the well-respected Daysland School. This 1343 square foot home boasts a large living room, spacious kitchen with island and plenty of cupboard space, separate dining area and a convenient nook/office area adjacent to the kitchen for crafting or extra storage. Completing the main floor are two sizeable bedrooms and a four piece bath. In the basement you’ll find an extra family room with durable cork flooring, laundry area, two piece bath and 3 more bedrooms! This home has been cared for by the same family since it was built in 1962 and is nestled in the middle of Daysland close to the hospital, arena, downtown and the K-12 school. You’ll love the charm of both this home and the wonderful community of Daysland. (id:57557)
1521 19 Avenue
Didsbury, Alberta
Here we have a terrific home that has been enjoyed by the current owners for 44 years! It is time for a new family to appreciate all it has to offer. This home was built in 1964 when things were solidly constructed. That being said, the sellers have done a major kitchen upgrade including beautiful oak cabinetry, quartz countertops and built-in china cabinet. The large living features original hardwood floors and a wood burning fireplace (log lighter not connected). The primary bedroom has built in cabinetry on the one wall as well as another closet. There is a cozy flex room (that used to be a bedroom) currently used as a T.V. room and has patio doors leading to the covered rear deck with Duradek floor and complete with a natural gas BBQ that stays with the property. The basement is older development but very functional with a large family room, bedroom, 3 piece bath and laundry/storage room. There is LED lighting throughout the home, newer vinyl windows throughout the main floor and central air conditioning for those hot summer days! The detached garage is oversized (24 X 28) so lots of room for your vehicles and a workshop area. It also boasts an overhead heater and 220V wiring. All of this on a nice sized fenced lot with plenty of space to run around. Enjoy the established neighborhood, call your realtor of choice today! (id:57557)
5729 Columbia Road
Edgewater, British Columbia
Welcome to 5729 Columbia Road! This beautifully renovated four-bedroom, three-bathroom home is perfect family-friendly living. PRICED Well below appraise value! Nestled in a highly sought-after community of Edgewater BC, this property combines modern elegance with warm, inviting spaces that are perfect for creating lasting memories. As you step inside, you’ll be greeted by stunning hardwood flooring that flows seamlessly throughout the main living areas. The spacious family room is bathed in natural light, providing an ideal setting for family gatherings or cozy movie nights by the wood-burning fireplace. Imagine curling up with loved ones on chilly evenings while enjoying the warmth and ambiance of this charming feature. The heart of this home is undoubtedly the beautiful kitchen, complete with contemporary finishes and ample counter space for meal prep. The home has a newer furnace, heat pump and air exchange system. Whether you're whipping up a quick breakfast or hosting dinner parties, this kitchen will inspire your culinary creativity. Step outside onto the expansive front and new cedar rear decks—perfect for entertaining. The large fenced backyard offers plenty of space for children to play freely or for pets to roam safely. With RV parking available and a large detached garage providing additional storage options, convenience is at your fingertips. Don’t miss out on this incredible opportunity! (id:57557)
22975 134 Loop
Maple Ridge, British Columbia
Searching for your new home in Silver Valley, then this Wonderful home could be the one for you! Fabulous location, nestled at the end of the Cul-de-sac / loop, BACKS ONTO AND FACES GREENBELT. Homes are rarely available in this neighbourhood, part of a 104 acre master planned community with trails throughout. Sought after 'Alder plan' with Open concept main floor living overlooking your private backyard. Great room style makes it easy to imagine entertaining. Spacious eating area. Bright, inviting kitchen, breakfast bar and so much more. Main floor Den/office or playroom you decide. Generous bedrooms above. Primary bedroom with walk in closet plus a lovely Spa like ensuite with a deep soaker tub to relax in. Good sized rec room for children of all ages to play in. Bonus additional storage space in the garage, don't miss it. Walking distance to Blaney Hamlet Park (with parkour, skatepark and Silver Valley Gathering Place), Maple Ridge Park, Waterpark, Yennadon Elementary. Short drive to Golden Ears park! (id:57557)
1332 E 2nd Avenue
Vancouver, British Columbia
Commercial Drive Old Timer 2 level Duplex with unfin Bsmt on 31´x124´ South Corner RM-4 lot. Upper Floor 762 SF 2 Bdrm Suite. Main Floor 856 SF 2 Bdrm Suite. Unfin BSMT 700 SF approx area with ok ceiling height, sep side Entrance connected to Main Floor. Big Yard backs onto Lane. House & Suites in original condition, need work. A perfect simple renovation project to make a great Duplex for rental/combined ownership, or reversion to a SF residence w Suite & possible Laneway House. Potential for assembly w adjacent 2 properties for a 99' frontage. Environmental Report done. Great Location, close to "The Drive", mins to Downtown. Motivated Sellers, Affordable - Priced $405,000 below Assessment! Tenanted, show by Appt Only w 2 day notice. Contact LS for Info Pkg, floor plan, viewing. (id:57557)
1420 Northwest Boulevard
Creston, British Columbia
Available for sale: a 100% interest in 1420 Northwest Boulevard (Highway 3), a +24,742 SF mass timber industrial building located in Creston, BC. Situated on a large 6.35-acre site, the property offers an exceptional combination of stable in-place cash flow, substantial upside through rent increases, and subdivision or development potential with approximately 4.7 acres of excess land (assuming 35% site coverage for the existing building). The site sits adjacent to some of Canada's most significant corporate brands, including McDonald's, Tim Hortons, Home Hardware, Brandt, Kubota, Peterbilt and GM. Soaring warehouse ceiling heights up to 26’9” and 12 loading bays including both grade level and truck level options, make this one of the most versatile industrial buildings in the region. Currently 100% leased on flexible leases to a diverse mix of well-established local, regional and national tenants, the property generates an in-place net income of $164,231 with average gross rents of $8.56 PSF—estimated to be 63% below market. This offers investors a rare and immediate opportunity to unlock significant value through lease renegotiations or tenant turnover. With both industrial and commercial zoning, the site supports a wide range of uses. This offering is ideally suited to both investors seeking value-add industrial exposure and businesses looking for a partially or fully owner-occupied solution in one of the Kootenay region’s most prominent highway commercial corridors. (id:57557)
841 Rondeau Street
Coquitlam, British Columbia
https://up-next-media.aryeo.com/sites/841-rondeau-st-coquitlam-bc-v3j-5z4-16847376 (id:57557)


