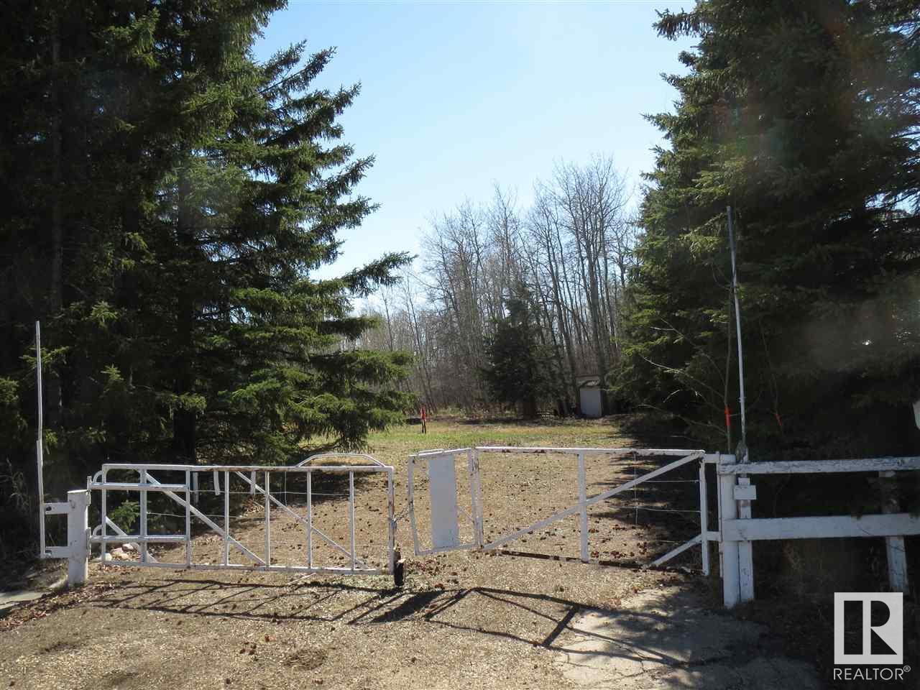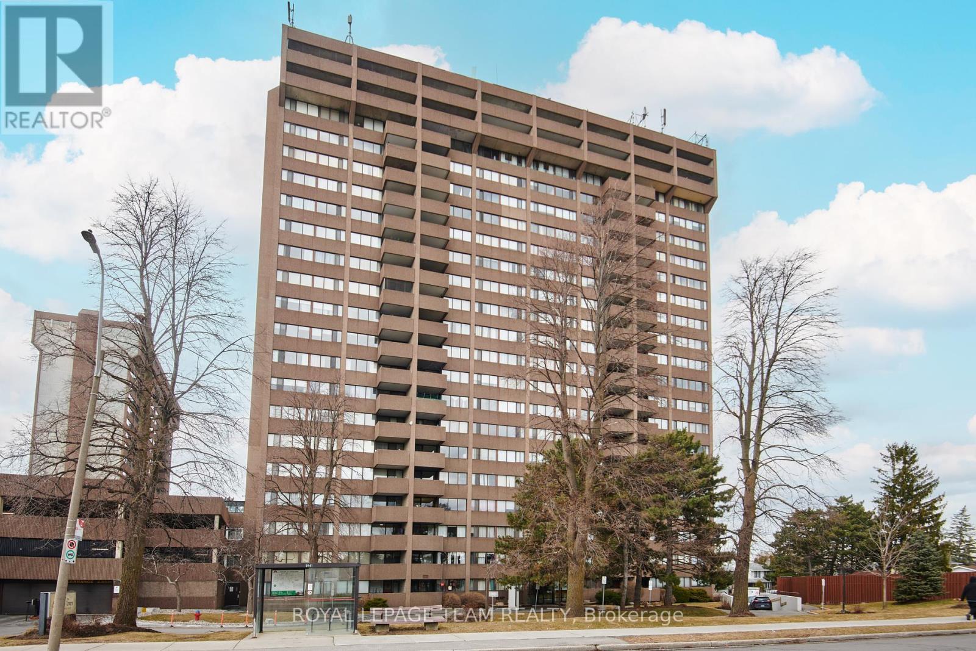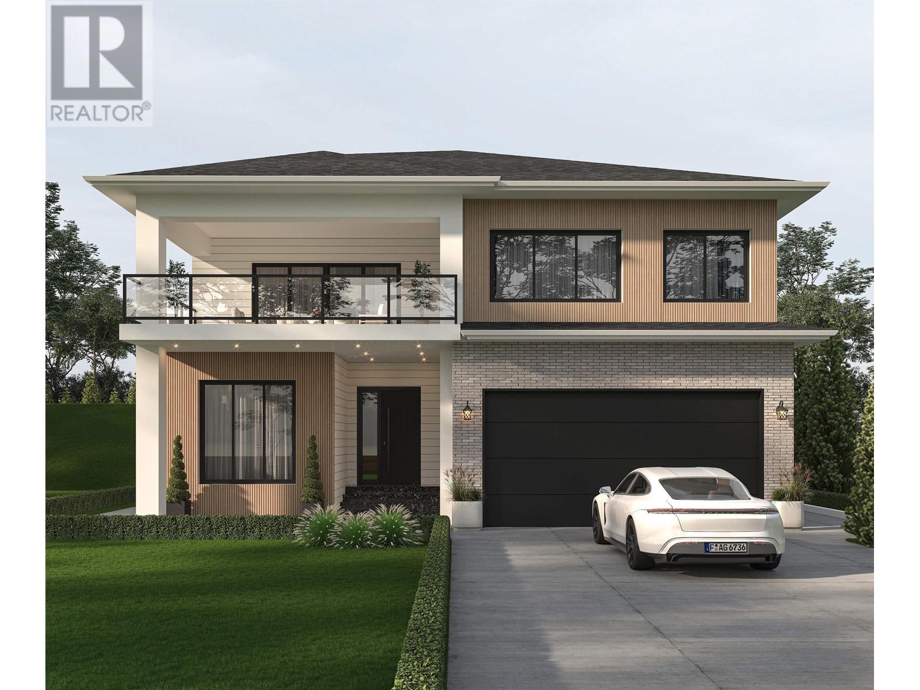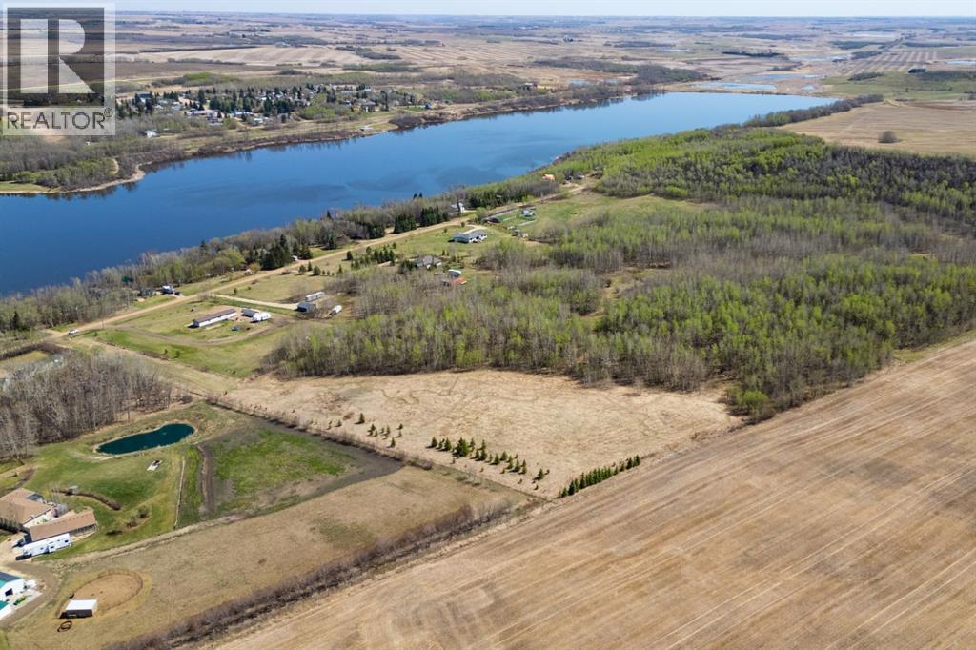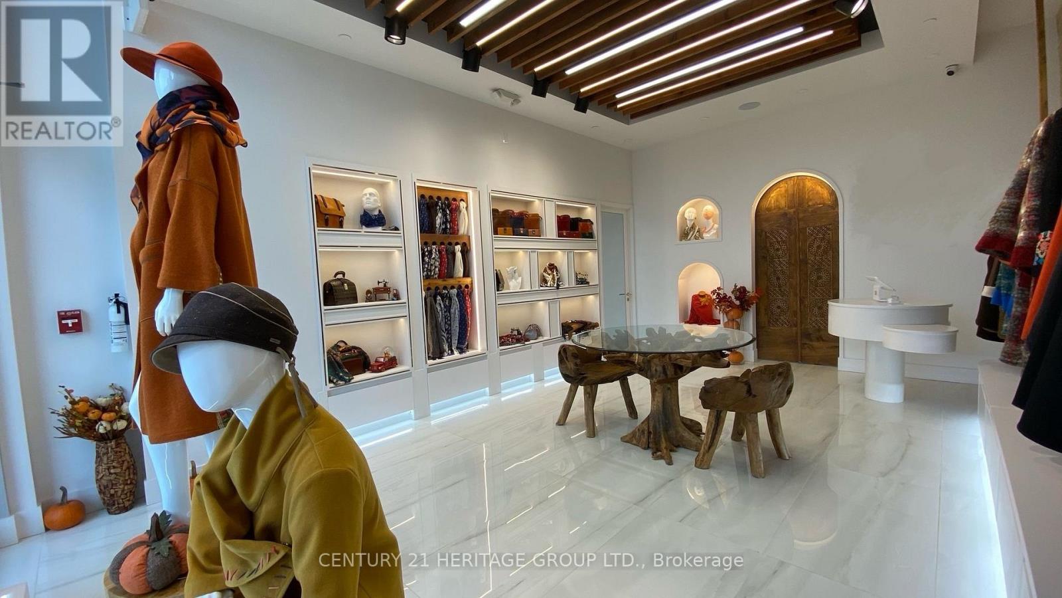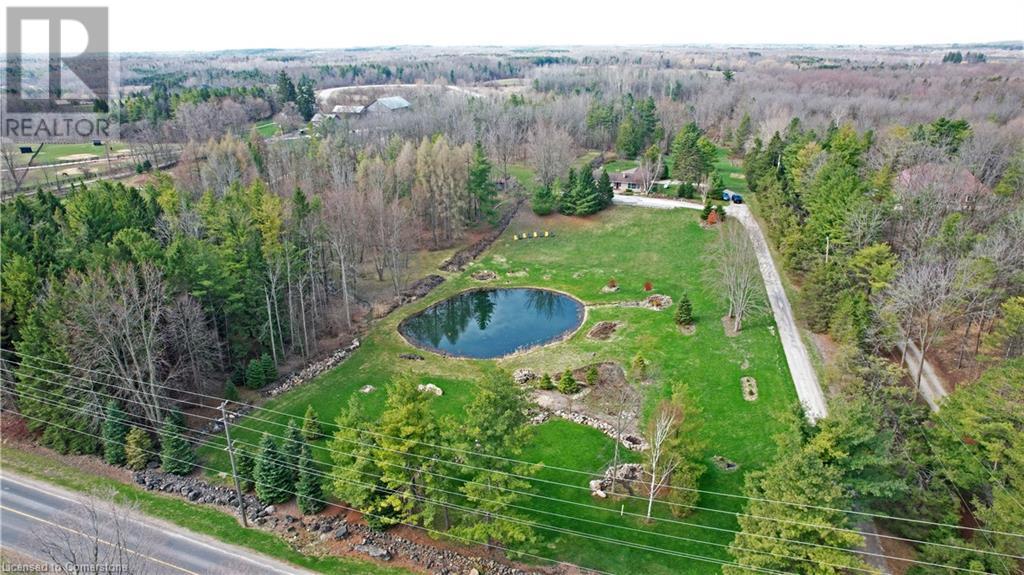32 51263 Range Road 204
Rural Strathcona County, Alberta
Build your dream home on a beautiful 0.46 acre lot at Hastings Lake. Nice and private yard has power, gas, telephone, cistern and septic holding tank. Enjoy the lakeside living 30 minutes to Edmonton. (id:57557)
1704 - 1285 Cahill Drive
Ottawa, Ontario
Welcome to 1285 Cahill Drive, Strathmore Towers. This 2 bedroom 1 bathroom unit features a spacious living room and dining room with a private balcony to enjoy! This well layed out unit also has the convenience of in-unit washer and dryer along with indoor parking. The building itself is quiet and offers many amenities such as a pool table, a library, outdoor swimming pool, a party room that is great for hosting events, guest suites, a woodworking shop and saunas. Unit recently painted and new ceramic floor tiles in kitchen. A wonderful location close to all amenities South Keys have to offer such as shopping ,schools ,churches and much more. Close to Hunt Club Road, Alta Vista and Mooneys Bay. Condo fees include Heat, Hydro and Water. (id:57557)
5053 Headland Heights
Prince George, British Columbia
Currently under construction by Elite Pacific, this luxury home in Headlands offers 4 bedrooms, 4 full baths, and a 2-bedroom suite. Enjoy forest surroundings, scenic walking trails, and beautiful views from the front deck. The gourmet kitchen features custom cabinetry, quartz countertops, and a spacious walk-in pantry. Relax in the spa-inspired ensuite with a tiled walk-in shower. Designed with high-end modern finishes, open-concept living, and plenty of natural light. Located in Headlands, the most prestigious new neighborhood in the Prince George! (id:57557)
84 Ridgeview Pl
Campbell River, British Columbia
Settle in and raise your family on sought-after Ridgeview Place! This charming home is offered on the market for the first time ever. Situated on a spacious .26 acre lot, there is plenty of room for fun and games, outdoor living, and RV parking. Relax in the 17x12 sunroom or on the sunny back deck and admire the fully landscaped yard complete with fenced garden beds and irrigation system. From the spacious living room, you will love soaking up to ocean views watching the whales and boats go by all year round. The functional eat-in kitchen is great for daily living, while the dining room is a perfect setting for those memorable family dinners. Also downstairs is one bedroom, a two piece bathroom, and laundry. Upstairs, you will find three bedrooms, a four piece bathroom, and a nice large bonus room- an ideal play area, office, or tv room. This home has the cozy inviting feeling that you are looking for- come for a viewing and see the potential it holds. (id:57557)
138, 44101 214 Range
Rural Camrose County, Alberta
This beautiful 15.81 acres of land is set in the relaxing resort community of Little Beaver Lake Estates in Camrose County. This is your opportunity to own one of the largest parcels of residential land in the community right across the road from Little Beaver Lake with access. Perfect to build your dream home or cottage, invest or just enjoying a camping getaway with plenty of space for your toys and machines. This property is fully fenced and gated with utilities at the lot line. Approximately half the land is forested with pathways and a pond along with a camper stove and stable. The balance of the land is rolling and cleared with excellent building spots. Tranquility and Privacy but still only about 15-25 minutes from communities for schooling, shopping and basic necessities. Amazing value with this perfectly set up property - Come take a look and envision your future. (id:57557)
Rr 84u Twp Rd 563
Rural St. Paul County, Alberta
Here is your perfect canvas to build your dream home! Conveniently located less than 30 minutes from St. Paul and an easy drive to Elk Point, this property is just minutes from Lake Eliza and Stoney Lake. Seize the opportunity to create your ideal rural lifestyle! (id:57557)
337 Railway Avenue
Broderick, Saskatchewan
Welcome to the charming Village of Broderick, SK. Located just a short drive from Outlook, where all desired amenities are available, and only 50 minutes from Saskatoon. This delightful home has 1008 sq ft. of living space with three bedrooms and one bathroom. The third bedroom currently serves as laundry room but can also accommodate a desk for office use. This well-maintained property has numerous features, including; vinyl plank flooring, soft-close cabinets, tile backsplash, high-end Bosch appliances, a ceiling fan, triple-pane windows, new septic system installed during construction, a sump pump, satellite dish, a spacious and dry concrete crawl space for storage, an 8x24 deck, central air conditioning, an air exchanger, on-demand hot water, and a Generac generator. The garage is a 'standout' feature, measuring 30x34 with Trusscore walls, insulated & heated, high ceilings, two 8x10 doors, and a large asphalt driveway. This is a car lovers dream! Additionally, a sizable concrete pad connects the house to the garage which is an ideal space for enjoying coffee with family and friends. With 7 lots included (25 ft lots) 0.482 acres; the west 50x120 lot is available to develop if you wish. This gem of a home is not to be missed. (Tax amt to be verified) (id:57557)
B3 - 9610 Yonge Street
Richmond Hill, Ontario
Prime opportunity for a wide range of businesses in a highly sought-after location, directly fronting Yonge Street and located within a prestigious condominium complex with 460 fully occupied residential units. This versatile, multi-use commercial property offers soaring 16-foot ceilings, 600V and 100A electrical capacity, and ample free parking, both underground and surface. Professionally designed and luxuriously finished, the unit includes a handicap-accessible washroom, a kitchenette, a dedicated fitting room, and a custom-built front register desk. It also features a separate private room that can be used as an office, storage, or for other flexible purposes. With plenty of built-in storage, excellent lighting, and a bright, open layout, this space is ideal for showcasing products and creating an elevated retail experience as well as office space. Currently designed for a luxury apparel brand, the unit offers a turnkey setup ready for immediate use. This listing is for the sale of the property only. However, there is a unique opportunity to negotiate a franchise or licensing agreement with a well-established Canadian brand, proudly made in Canada and distributed across North America. This optional arrangement allows the buyer to operate under a recognized and respected brand at this premium location. Terms, including additional costs, are flexible and subject to mutual agreement. (id:57557)
9728 Centrestone Crescent
Lake Country, British Columbia
Welcome to 9728 Centrestone Crescent, a stunning West Coast Contemporary walk-out rancher in the highly sought-after Lakestone community. Built by Richmond Custom Homes, this meticulously maintained residence offers an open-concept floor plan designed to maximize indoor-outdoor living. Expansive windows and soaring 10'+ ceilings on the main level (9' on the lower level) flood the home with natural light, seamlessly connecting the indoors with the breathtaking views from the covered deck. High-end finishes throughout include hardwood flooring in the kitchen, dining, living rooms, primary bedroom & den, as well as modern flat-panel cabinetry & quartz countertops. Tile flooring enhances bathrooms & the laundry room. The elegant primary suite is a true retreat, featuring a spa-like ensuite and a spacious walk-in closet. The main level also includes a stylish office, powder room, and a thoughtfully designed mudroom with laundry and sink, conveniently located off the garage. The lower level offers a large recreation room, 2 additional bedrooms, a full bathroom & a walk-out patio, perfect for guests or family gatherings. Outside, the landscaped yard is oriented to capture the incredible vistas. Life at Lakestone offers unparalleled amenities including 28 km of scenic walking trails, multi-sport courts, and access to The Lake Club and Centre Club, complete with pools, hot tubs, fitness facilities & more.Experience the ultimate in Okanagan living where every day feels like a vacation. (id:57557)
318, 19 Terrace View Ne
Medicine Hat, Alberta
Welcome to this charming condo nestled in the heart of Terrace, NE Medicine Hat. With 1 bedroom plus a den and 1 bathroom, this 738 sq ft home offers the perfect balance of comfort and functionality. Step inside and you’ll be greeted by a warm, inviting space that’s been lovingly maintained—built in 2007 and still showing beautifully. The open layout flows seamlessly into a cozy balcony, perfect for morning coffee or unwinding at the end of the day. Whether you're a first-time homebuyer or simply looking for a low-maintenance lifestyle, you’ll appreciate the ease of living here. The building features secure underground parking, so you never have to worry about the weather, and everything is designed with convenience in mind. Don't miss your chance to own this lovely, move-in ready condo in a quiet, well-kept community. (id:57557)
169 Main Street
St. George's, Newfoundland & Labrador
Are you looking for a great starter home or a home away from home? Check out this 2 bedroom home located in St. George's. This property had a few upgrades in 2021 including new flooring throughout, the bathroom was updated with a new tub insert, and vanity. This home also had new shingles within the same period. Close to convenience stores, the pharmacy and within walking distance to the elementary school. 200 Amp service. This property is being sold As Is. (id:57557)
10566 Second Line
Campbellville, Ontario
A remarkable offering in rural Milton, 10566 Second Line is a 24.8-acre country estate where craftsmanship, comfort, and natural beauty come together. Set back from the road, a long winding driveway leads to a solid brick bungalow framed by manicured lawns, a scenic pond, and private wooded trails. Inside, the main level is thoughtfully laid out with a sun-filled living room that overlooks the private pond — offering a tranquil, ever-changing view that feels like living inside a landscape painting. The main floor also features a formal dining room for memorable gatherings, a cozy breakfast area, and a beautifully appointed kitchen featuring Wolf, Miele, and Sub-Zero appliances, opening to a composite deck with glass railings. Three spacious bedrooms, including a primary retreat with a private four-piece ensuite. The fully finished walk-out lower level provides exceptional additional living space, complete with two more bedrooms, a large recreation room anchored by a classic brick fireplace and custom-built-in shelving, a three-piece bathroom, and an oversized utility room perfect for a workshop or extensive storage. Bonus: a third garage bay tucked discreetly behind the home, accessible from the lower level, currently used as a workshop — ideal for hobbyists, car enthusiasts, or those in need of extra parking. Step outside to a covered patio overlooking nature’s finest — the perfect setting for morning coffee or evening entertaining. Here, your lifestyle extends beyond the home: enjoy cross-country skiing, skating on your own pond, golf practice, or simply the peace and privacy of your own land. Located minutes to the Village of Campbellville, Rattlesnake Point Conservation Area, Kelso Lake, and world-class golf at Glencairn and Greystone, with easy access to the 401, this is a rare chance to own an exceptional country property without sacrificing proximity to the best of Halton. A timeless retreat for those who value space, beauty, and connection to the outdoors. (id:57557)

