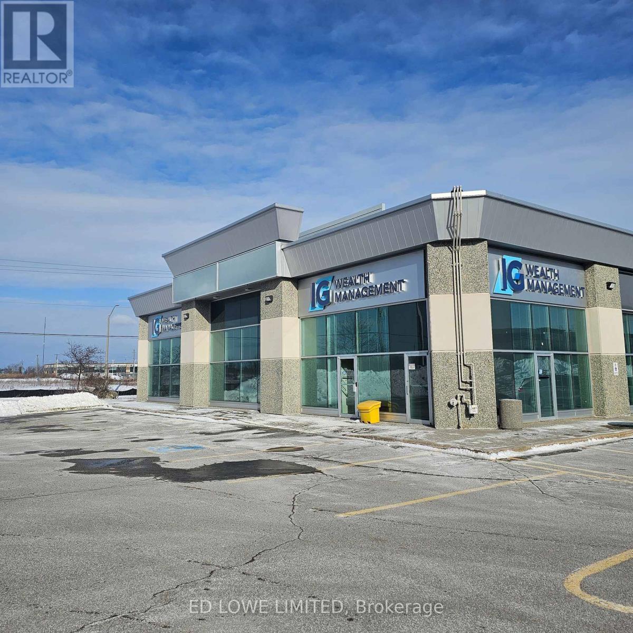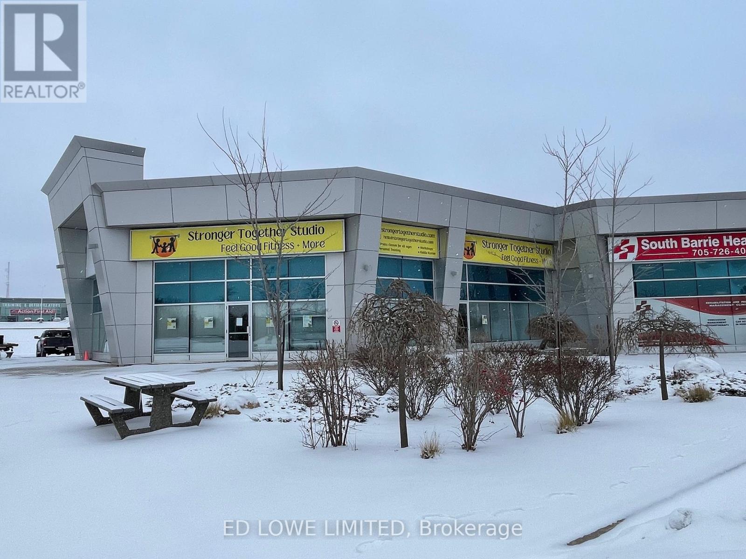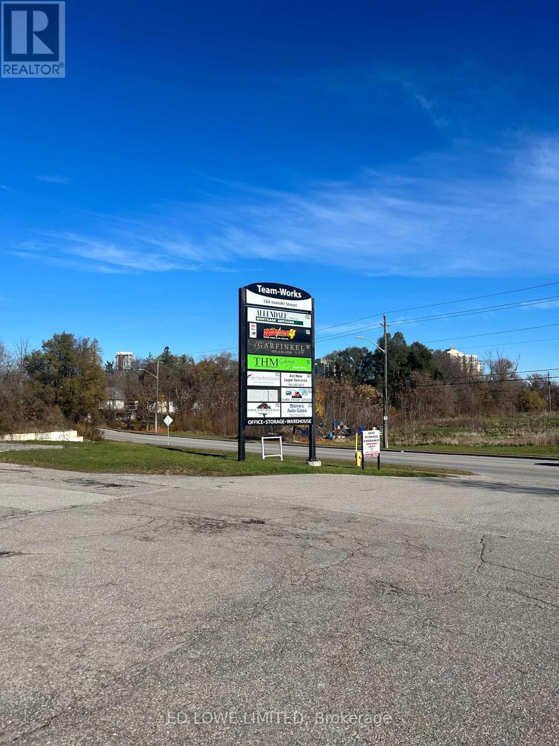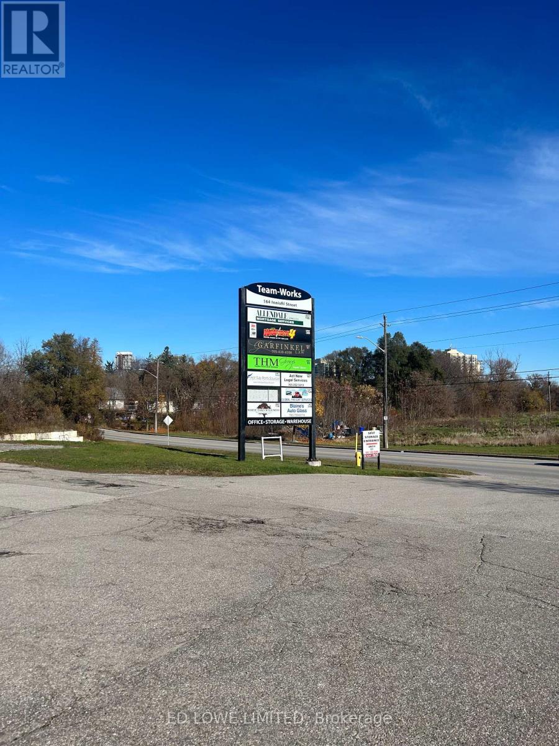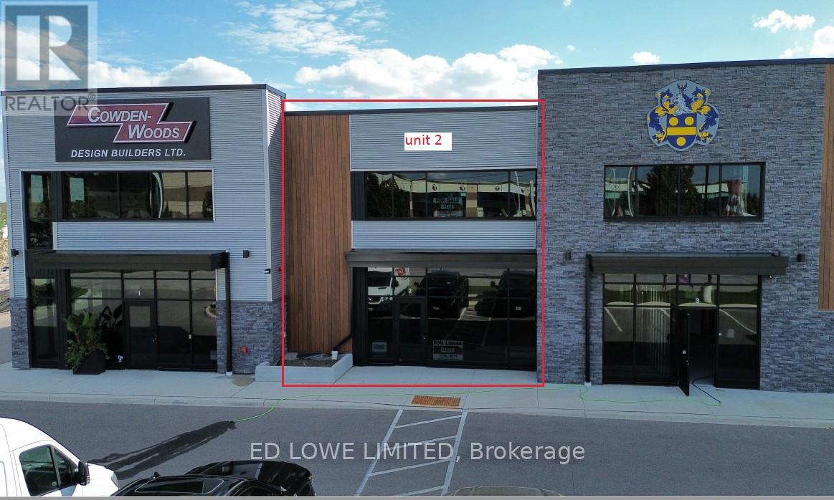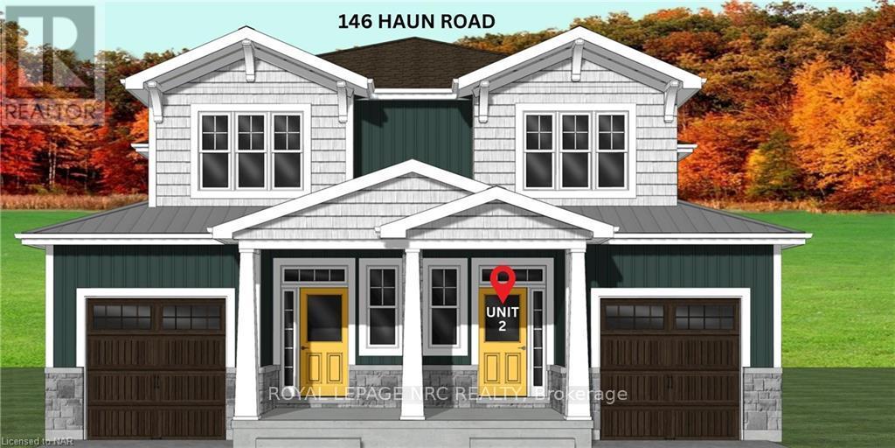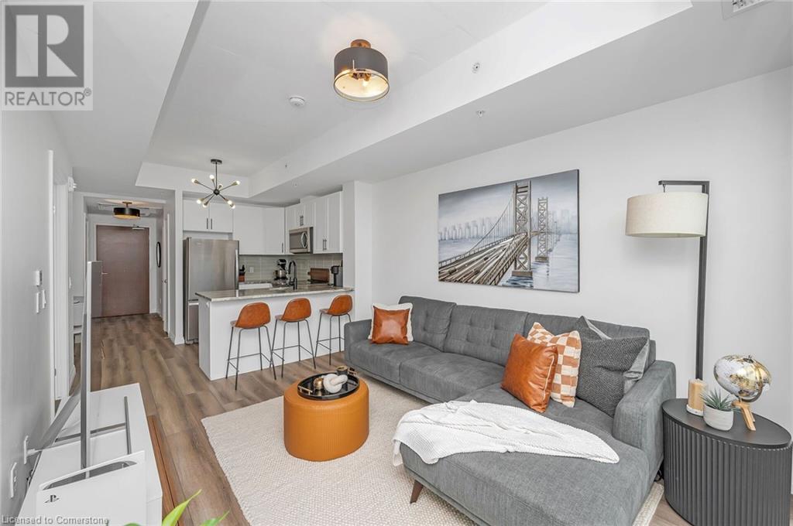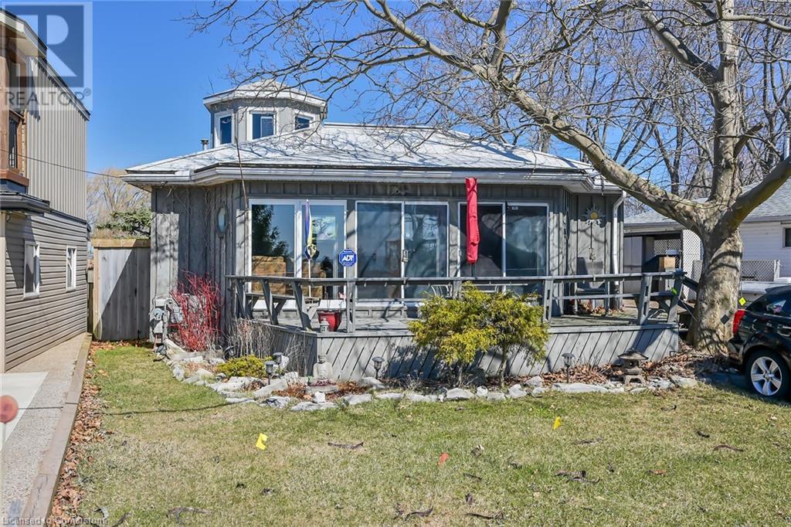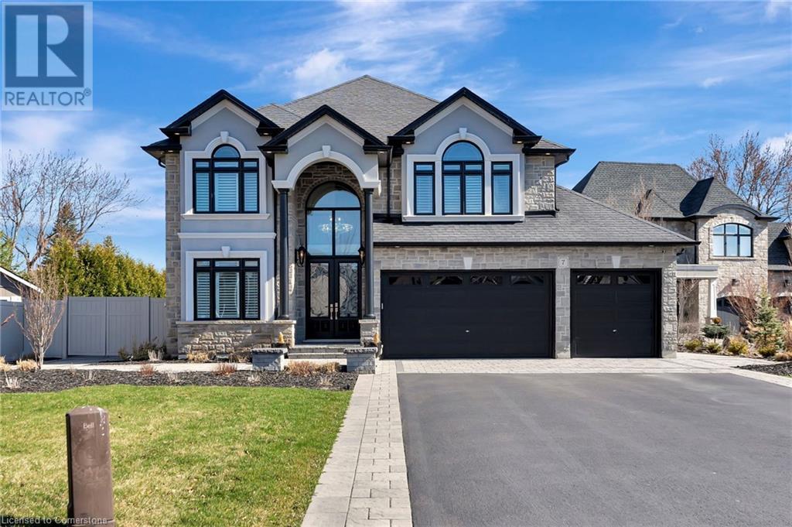G - 142 Commerce Park Drive
Barrie, Ontario
2582 s.f. of Industrial space available in busy south Barrie. Additional 281s.f. of mezzanine charged at no additional cost. Accessible from Veterans Drive & Mapleview Drive. $15.95/s.f./yr & Tmi $5.45/s.f./yr + Hst and utilities. Yearly escalations on net rent. (id:57557)
138 Commerce Park Drive
Barrie, Ontario
9029 s.f. of excellently finished office space available Barrie's south end. Free standing building, accessible from Commerce Park Dr or Norris Dr. Building sits on the corner of the lot with excellent visibility and parking. Numerous offices, open work space, large boardroom, smaller meeting rooms, 3 washrooms, kitchenette. Close to Highway 400, shopping, restaurants, Galaxy Cinemas, Walmart, Sobeys etc. Tenants pay utilities. $17.00/s.f./yr & $6.50/s.f./yr TMI + HST. (id:57557)
6 - 250 Bayview Drive
Barrie, Ontario
2000 s.f. (approx) of Industrial space in Barrie's busy south end. Storefront style unit. Easy access to Hwy 400. Plenty of parking. $13.00/s.f./yr & TMI $6.50/s.f./yr + HST, utilities. Annual escalations. (id:57557)
H & I - 62 Commerce Park Drive
Barrie, Ontario
1815 s.f. space in retail/office building beside Galaxy Cinemas & Goodlife Fitness. Excellent highway exposure & plenty of parking. Perfect for any Retail, Service or Office Use. $18.00/s.f./yr + TMI $9.50/s.f./yr + HST. Tenant pays Utilities. Annual escalations (id:57557)
129 - 164 Innisfil Street
Barrie, Ontario
783 s.f. of office space available in busy building with a team work type setting. Has exterior door as well. Close to shopping, restaurants, access to Hwy 400. Common area washrooms. $1800/mo gross + HST. Utilities included. (id:57557)
105 - 164 Innisfil Street
Barrie, Ontario
710 s.f. of office space available in busy building with a team work type setting. Close to shopping, restaurants, access to Hwy 400. Common area washrooms. $1600/mo gross + HST. Utilities included. (id:57557)
2 - 47 Mills Road
Barrie, Ontario
1428 s.f. office space available within an Industrial unit. 714 s.f. ground floor space below mezzanine and 714 s.f. on the 2nd floor mezzanine. Office space only - no warehouse space. High efficiency building, LED lighting. $15.00/s.f./yr + TMI $9.25/s.f./yr includes utilities. (id:57557)
2 - 47 Mills Road
Barrie, Ontario
2735.92 s.f. Industrial unit for Sale in south Barrie. 2021.92 s.f. ground floor with 714 s.f. mezzanine. Unit base building finishes include: 5 ton HVAC unit on the roof, not distributed, 2 piece Handicap accessible washroom, Wall separating the area below the mezzanine from the warehouse. 100 amp 600 volt electrical service. High efficiency building, Roof R36 and Walls R28, LED lighting. Seller can build-out space to buyer's needs at additional cost. (id:57557)
2 - 146 Haun Road
Fort Erie, Ontario
Beautiful new semi-detached home to be built in a quiet area of Crystal Beach. Builder has taken steps to ensure that coastal vibe that one thinks of when they think Crystal Beach! This 1521sf model features an open concept main floor, along with 3 bedrooms and 2.5 baths, along with a full basement. On the main floor you'll enter through a covered porch leading to a front foyer and 2 pc powder room, with an open kitchen, dining and living room area, complete with rear patio doors to a 11x10.6 deck. Upstairs you'll find a large primary bedroom with ensuite bath and walk in closet. Perella Homes is a high quality builder with an excellent reputation and each home comes with a Tarion New Home Warranty. Many high quality upgrades including quartz countertops in the kitchen and high end luxury vinyl plank floors through the main floor. Full basement could easily be finished and a separate basement door provides you with finished in law suite potential, ideal for multi-generational purchasers or anyone looking to offset their mortgage with a basement apartment. Crystal Beach is a wonderful lakefront village, known for it's colourful and whimsical charm. Only a short drive to both the sandy shores of Lake Erie, Crystal Beach restaurants and shops, as well as historic downtown Ridgeway. An ideal place for anyone looking for a relaxed, walkable, bikable community. The builder is pleased to be able to offer an 8 month close. 4 lots to choose from. Contact listing agent for further information. (id:57557)
108 Garment Street Unit# 904
Kitchener, Ontario
Upgraded 1 Bed+ Den, 1 Bath condo with 48 sq’ balcony. This modern open concept unit features a spacious living room with motorized privacy blinds and a bedroom with blackout blinds for extra comfort. The kitchen has 36” upgraded cabinets, premium vinyl flooring, sleek granite countertops, and a stylish glass backsplash. Whirlpool stainless steel appliances, including a mounted freezer, complete the space. The extra large bathroom has a high-pressure chrome shower head for a spa-like experience. Amenities include a pet run, landscaped BBQ terrace, outdoor pool with accessible elevator and shower, fitness room, yoga area, sports court with basketball net, and an entertainment room with a catering kitchen. The condo is within walking distance to Google, Deloitte, KPMG, D2L, Communitech, McMaster School of Medicine, the University of Waterloo School of Pharmacy, Victoria Park, and downtown with its cafes, restaurants, and shops. It also offers easy access to hospitals, ION LRT, bus stops, Go Train, the Expressway, and the future transit hub (id:57557)
271 Blue Water Parkway
Selkirk, Ontario
Attractively updated, Ideally situated 2 bedroom Lake Erie Lakehouse on sought after Bluewater parkway offering stunning Lakeviews with easy access to sand beach. Great curb appeal with Lake facing front deck, board & batten exterior, ample parking, & 50’ x 100’ lot. This custom built 2 bedroom home includes open concept living area with emphasis on the Lake including pine kitchen cabinetry, dining area, living room windows overlooking the Lake, spacious primary bedroom, additional 2nd bedroom, MF bathroom, laundry, & bonus turret office / entertaining room. Conveniently located minutes to amenities, Selkirk, Hoover’s marina & restaurant, & popular Port Dover. Easy access to Hamilton, 403, QEW, & GTA. Shows well – Just move in & Enjoy! Ideal for those looking to downsize in style, the first time Buyer, family cottage, or perfect Investment with tremendous short term rental income. Rarely do winterized properties in this price range with the view come available. Enjoy & Embrace all that the Lake Erie Lifestyle has to Offer. (id:57557)
7 Bernini Court
Hamilton, Ontario
Welcome to 7 Bernini Court — a beautifully appointed 3,480 square foot two-storey home located in a quiet, family-friendly neighbourhood on Hamilton’s West Mountain. Set on a generous 109 x 217 ft lot, this property offers impressive curb appeal with professionally landscaped front and rear yards, creating a peaceful, resort-like atmosphere. The large driveway provides parking for up to nine vehicles and leads to a spacious three-car garage. Step through grand 8-foot double doors into a bright, two-storey vaulted foyer that sets the tone for the home’s open and airy layout. The main floor features elegant 30 x 30 white porcelain tile throughout the dining room and eat-in kitchen. A clean, modern design includes white cabinetry, quartz countertops and backsplash, a built-in espresso station with full-height pantry storage on both sides, and a large island perfect for everyday meals or entertaining. Sliding doors off the dinette lead to a 16 x 35 ft covered porch overlooking the backyard oasis — complete with a 16 x 32 ft inground saltwater pool, ideal for hosting family and friends. Upstairs, you’ll find four spacious bedrooms and two well-appointed bathrooms, along with a convenient laundry room — all featuring heated floors. The finished basement includes a self-contained one-bedroom apartment with a separate entrance, perfect for extended family or rental potential. This home offers comfort, space, and style — a great fit for families or those looking for flexible living options in a desirable location (id:57557)


