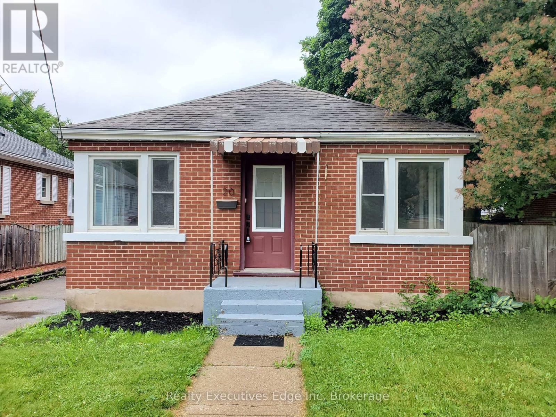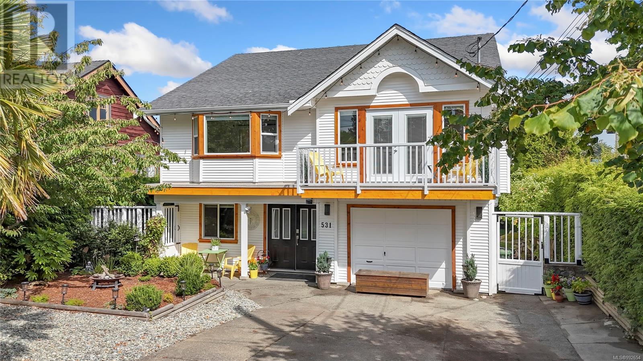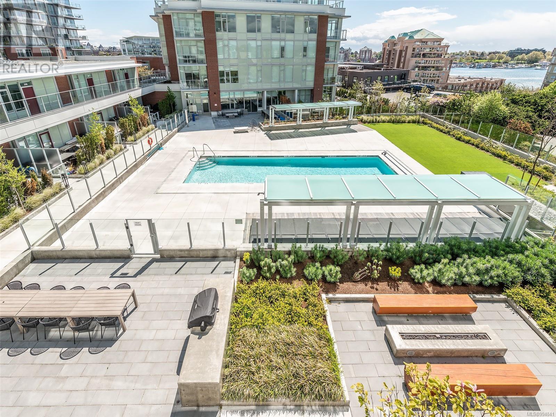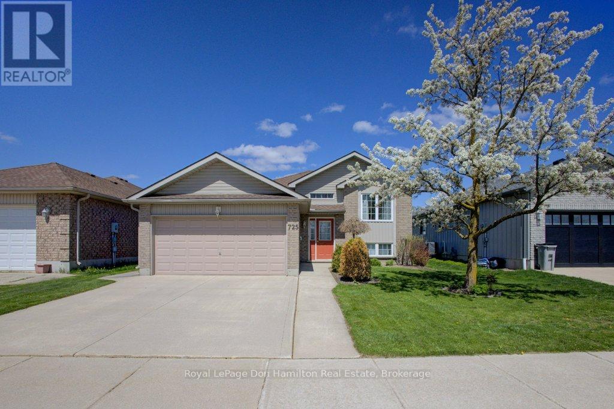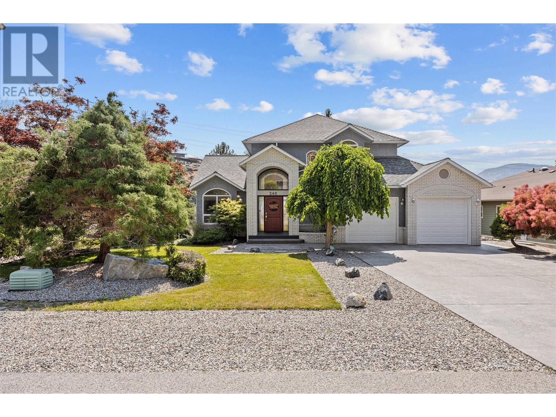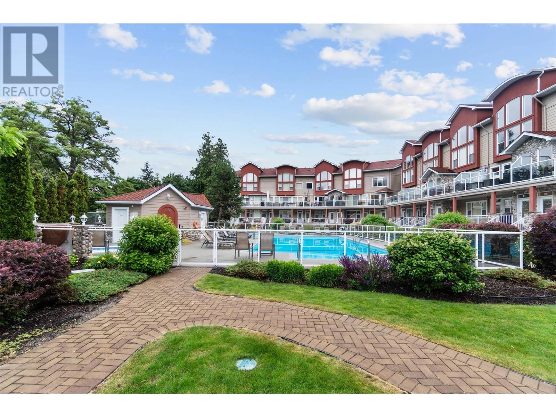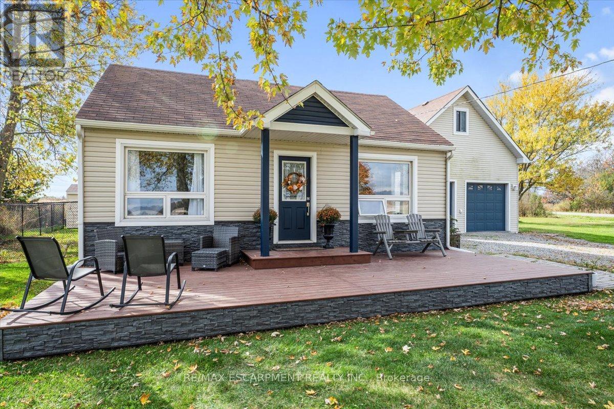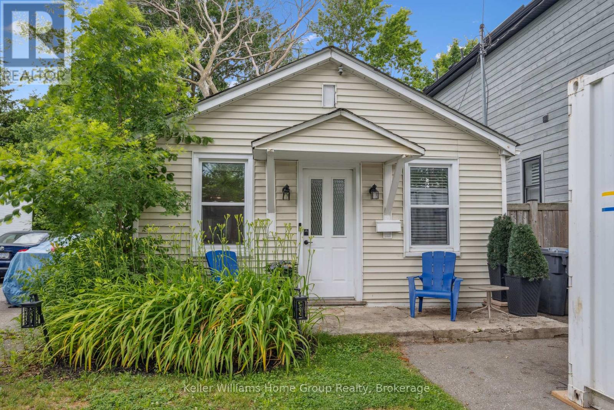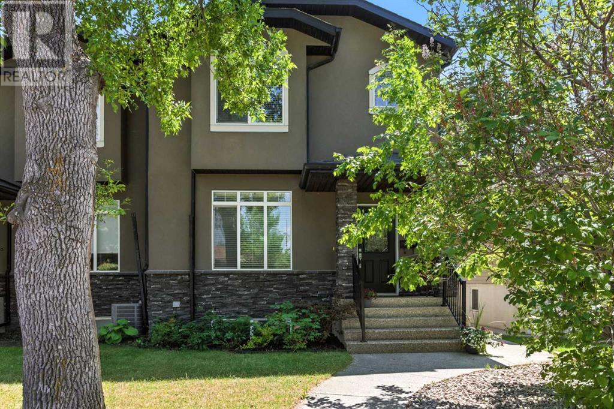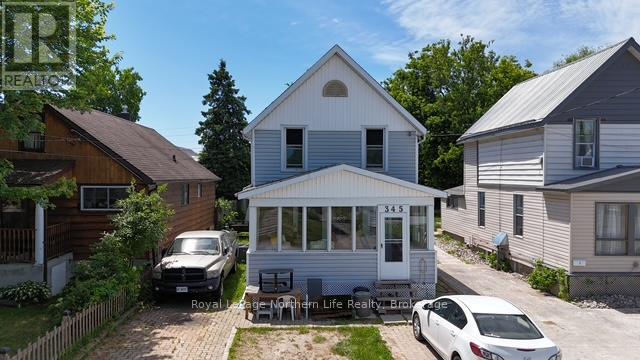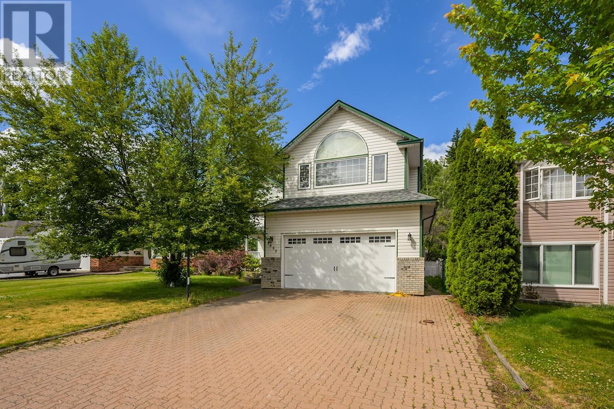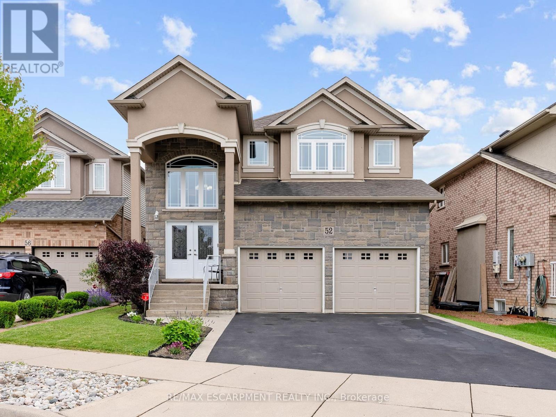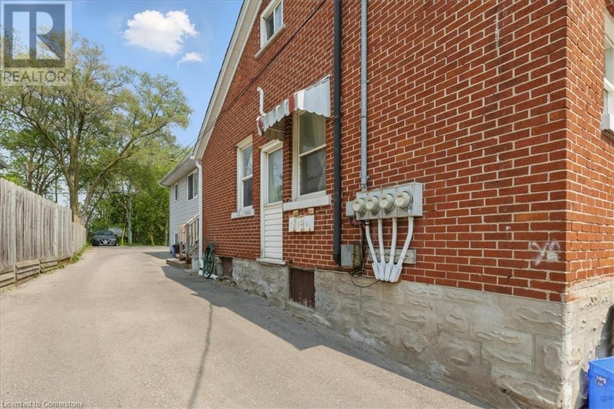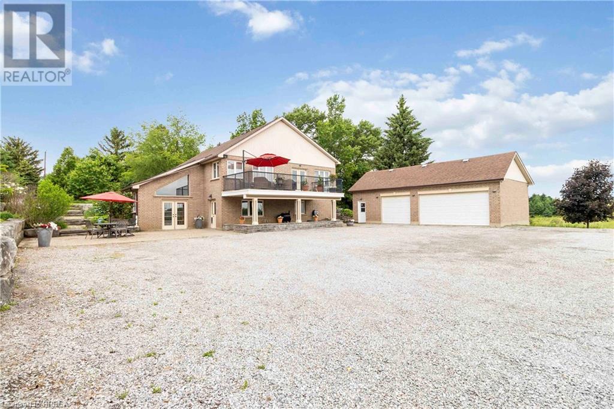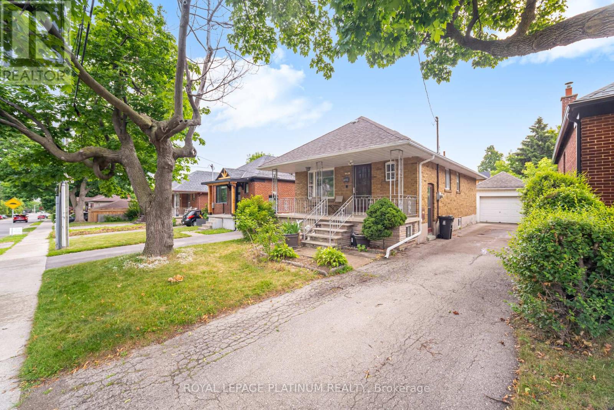20 Armstrong Avenue
Guelph, Ontario
This is a great opportunity for first-time buyers and/or investors. This two-bedroom bungalow is a short walk to the Park and the River. Hardwood floors freshened up kitchen, and a good solid home. It has a large lot on a quiet street. The property is an estate sale and is being sold as is, where is. (id:57557)
7070 18 Avenue
Coleman, Alberta
This home has most everything you’d ever need for your first homeA beautiful yard with numerous bushes and trees in and surrounding the edges of the property, giving it a real private and near to secluded area complete with bricked in fire pit, room for a small garden that’ll be in the sun most of the day. A door leads to the back yard from the full basement with cement walls, that has a downstairs bathroom and shower stall and laundry facilities. Shingles on house and garage are three years old. Room behind property to park extra vehicles, RV’s, etc. Great mountain views and close proximity to world class fishing, down hill skiing as well as cross country skiing, sledding as well as quadding. It’s an outdoor enthusiast’s paradise.The 22’x26’ garage is insulated and heated, a 16’ garage door, and easy access from the alley. Plus, a hot tub that is negotiable separately from house sale. (id:57557)
531 Dalton St
Victoria, British Columbia
Recently renovated 5-6 bedroom, 3 bath home combines modern comfort with coastal charm and enough room for the whole family! Outstanding location within walking distance to the beautiful waterfront Songhees Walkway, E&N trail, and only minutes to downtown Victoria, Saanich and Esquimalt. This home offers a luxurious and effortless lifestyle in one of Victoria's most convenient neighbourhoods. Freshly painted with plenty of storage on each floor, and water glimpses from the bright and inviting livingroom. The versatile layout can include a 1 or 2 bdrm in-law suite with separate entrance, ideal for extended family or teenagers. 2 kitchens, on-demand hot water systems, low maintenance landscaped and fenced yard with storage shed/greenhouse, fruit trees, plus numerous stunning updates throughout including recently renovated bathrooms, sleek new quartz countertops, appliances, light fixtures, hardware, and new vinyl on the front deck. Nothing was overlooked! (id:57557)
211 70 Saghalie Rd
Victoria, British Columbia
Welcome to the Encore, a modern brick building with luxurious, hotel-inspired amenities! This bright and modern, top-floor condo offers large windows on each end of the unit allowing for an abundance of natural lighting. The eat-in kitchen is complete with premium stainless steel and integrated appliances including a gas range stove top and a custom hideaway dining table (that extends to seat 8 people!). The living room offers flexibility with a built-in TV/storage unit including a hideaway murphy bed! Live in luxury with access to many hotel-inspired amenities such as concierge, outdoor pool, seating areas, shared BBQ & firepits, common lounge area, guest suite, plenty of visitor parking, a large gym & an adjacent dog park for added convenience! You'll also find in-unit laundry, a designated secure underground parking stall & separate storage locker. Perfect for investors, professionals or first-time home buyers, you don't want to miss out! (id:57557)
725 Kincaid Street
North Perth, Ontario
Welcome to this well-maintained home nestled in the vibrant and scenic town of Listowel, offering the perfect blend of small-town charm and modern convenience. Located close to shopping, parks, trails, and the local hospital, this home is ideal for families, retirees, or anyone seeking a peaceful yet connected lifestyle. Step inside to a spacious open-concept main floor featuring a bright and functional kitchen, dining area, and living room perfect for entertaining or everyday living. The lower level boasts a large recreation room, two additional bedrooms, and a 3-piece bathroom, offering versatile space for guests, hobbies, or family. Enjoy outdoor living on the rear deck. The property also features a large two-car garage and a concrete driveway, adding both convenience and curb appeal. Don't miss your opportunity to own this move-in-ready home in one of Ontario's most welcoming communities. Call your Realtor today to book a showing. (id:57557)
240 Heritage Boulevard
Okanagan Falls, British Columbia
240 Heritage Boulevard, a showcase home! This versatile 5 bedroom, 4 bathroom home impresses with size, design and practicality for both family living and income potential. Located in the peaceful Heritage Hills neighborhood, this 4,250 sq ft home is just 10 minutes south of Penticton, offering privacy, space, and views of lake and valley. The main level features a double garage, extra parking, a front office, and two living rooms, including two lakeview decks off the kitchen nook. Upstairs, you’ll find a cozy nook, three spacious bedrooms, and two full bathrooms. The primary suite includes its own private lakeview deck, a walk-in closet, and an updated 5-piece ensuite. The lower level boasts a bright, self-contained two-bedroom BnB suite with a private patio, hot tub, and a second double garage with RV parking—perfect for extended family or rental income. This home has been thoughtfully updated with fresh paint throughout (walls, baseboards, doors in 2025), new door hardware, brand-new carpet on both staircases, a new roof in 2024, industrial hot water tank in 2024 and upgraded lighting and landscaping. Other features include in-floor heating, two gas fireplaces, and a 24’ x 29’ gym/studio/workshop. All situated on a private 0.5-acre lot with a natural creek and wooded ravine. Come see for yourself this all-in-one exceptional property. (id:57557)
1130 Riverside Avenue Unit# 27
Sicamous, British Columbia
Welcome to paradise at Portside Court! Waterfront living at its best in the heart of Sicamous! Outstanding amenities including a fabulous pool, hot tub and moorage in your exclusive boat slip in the private marina! This luxury townhome is in a great location just steps from shops, and restaurants. Year round recreation with boating in the summer and sledding in the winter, all at your fingertips! Step inside and you will find two bedrooms plus a loft area that can be set up for two more bedroom spaces or use it for office, exercise, family room space etc. If you want fun for the family, look no further because this home has been outfitted with a climbing wall and custom loft net! (If a loft net and climbing wall doesn't fit your lifestyle, the sellers are open to taking it out). Parking and storage are covered with a double tandem garage and one outside parking space. The home has very affordable heating/cooling with geothermal. The monthly Hydro average for the past year is only $134 per month. Portside Court is also a pet friendly atmosphere allowing up to three pets with no size restrictions. Be sure to check out the virtual tour and don't miss this great opportunity. Call your agent today to set up a private viewing. (id:57557)
79 2600 Ferguson Rd
Central Saanich, British Columbia
OPEN HOUSE SAT & SUN JULY 19TH & 20TH 1:00 TO 3:00 PM Welcome to Water's Edge Village – a vibrant, 55+ gated seaside community offering a relaxed, coastal lifestyle just steps from the ocean. This beautifully maintained ONE-LEVEL townhome features a brand-new roof, energy-efficient heat pump, new windows, and the confidence of a proactive strata – making it a smart and comfortable choice. Inside, enjoy a bright, airy layout with vaulted ceilings, an open-concept living/dining area, and a cozy propane fireplace. The updated kitchen and bathrooms, along with laminate flooring and two skylights, create a cheerful, modern ambiance throughout. Unwind in the sunny year-round sunroom or on your private outdoor patio with ocean views and landscaped surroundings. The spacious primary bedroom features a renovated 3-piece ensuite and a walk-in closet with custom organizers. Enjoy resort-style amenities including an indoor clubhouse with swimming pool, hot tub, sauna, library, lounge, workshop, and guest suite. Take advantage of tennis courts and oceanfront walking paths just outside your door. Complete with a single-car garage & second rentable parking stall. Located close to shopping, medical services, and public transit, this home offers the ideal blend of comfort, community, and convenience. See additional feature sheet. (id:57557)
888 Green Mountain Road E
Hamilton, Ontario
Discover this value-packed two-bedroom country bungalow on a spacious corner lot of over half an acre, just minutes from shopping amenities. Perfect for first-time buyers or those downsizing, it features two main-level bedrooms and a beautifully renovated bathroom. Enjoy hardwood floors in the living room and an eat-in kitchen ideal for gatherings. The detached 24' x 24' garage offers 12-foot ceilings and a loft for extra storage. Recent updates include a new roof and furnace. **EXTRAS** Dates are estimates: Within the last 5 years; Propane Furnace, Vinyl Siding, Roof, New insulation (installed from exterior), Hot Water Heater (owned)/ 200 amp panel (2013), A/C (10-15 years old)/ 24x24 detached garage (2012) (id:57557)
1973 Tranquille Road
Kamloops, British Columbia
Order for Conduct of Sale. ""Foreclosure."" Property size and room info have been provided by BC Assessment, Landcor, Lawrenson Walker Real Estate Appraiser & Listing Realtors. June 24, 2025. This information should be verified if important. Zoning Residential R2. Please be advised that property is sold ""As Is Where Is"". No trespassing. Photo link is available along with Numerous Documents on listing. Welcome to this exceptional executive home on the Thompson River! Sitting on a nearly 30,000 sq ft lot, this property offers unmatched space and potential. The expansive home features 11 bedrooms and 5 bathrooms on the main upper & lower floors. Lower level has 4-bedrooms, 1-bathroom, kitchen & living rm basement suite has a private entrance and separate laundry—perfect for extended family, multi generational living or rental income. Upper level gourmet kitchen overlooks a backyard with a grape arbor creating the perfect setting. Large windows flood the home with natural light. Step onto the oversized deck to take in breathtaking river views, stunning Kamloops sunsets, and the serene sounds of nature. The spacious yard offers endless possibilities for a garden, play area, or entertaining. With new R2 zoning, this home has incredible development potential. Walking distance to shopping, yoga, and cafeterias, with the airport, golf, and trails nearby. Don't miss the 2 car detached garage/shop as well! 24 hours' notice for all showings. (id:57557)
2605, 225 11 Avenue Se
Calgary, Alberta
Soak in the incredible skyline from this spectacular 26th-floor corner suite, nestled in the heart of Calgary’s vibrant Beltline. Designed for those who appreciate breathtaking views, this home is wrapped in floor-to-ceiling windows, offering an impressive 180-degree panorama facing south and east. From vibrant city lights to sunrise vistas, every room showcases the dynamic beauty of urban living, including front-row views of the brand-new Scotia Place and the exciting, soon-to-be Calgary Entertainment District. Your new downtown condo will be the hub for your friends & family to gather before a night out on the town! With concerts, festivals, theatre, nightlife, and professional sports just minutes away, you’re perfectly positioned to take full advantage of everything this energetic city core has to offer. From morning strolls for coffee to evening events or impromptu dinners, every day here feels effortlessly connected. This bright and airy two-bedroom residence offers the perfect balance of style, comfort, and functionality. The open-concept kitchen is a showpiece, complete with gleaming quartz countertops, crisp white cabinetry, premium stainless-steel appliances, and striking modern light fixtures. The neutral, contemporary palette enhances the spacious feel of the home and brings a calm, refined ambiance to your everyday life and is an ideal space for young professionals to entertain. The spacious primary bedroom is a peaceful retreat featuring a private 4-piece ensuite with luxurious finishes, including quartz surfaces and a deep tub/shower combo for a relaxing end to your day. A second bedroom provides additional flexibility and is perfect for guests, a home office, or a roommate. This room conveniently has a cheater door to the spa-influenced 3-piece bathroom with a large glass-enclosed shower. This corner unit not only offers maximum privacy & separation between sleeping spaces but also delivers the ultimate urban lifestyle. The building offers resort-insp ired amenities, including a full spa area with hot tub, a state-of-the-art weight room, separate cardio studio, and exclusive access to the chic Market Bar. Step out onto the beautifully designed rooftop terrace to unwind or entertain with friends on warm summer nights. Daily convenience is seamless here. Enjoy direct indoor access to Sunterra Market and Starbucks through the +15-walkway system, no need to brave the elements in winter. Morning coffee runs & grocery pickups have never been easier. The suite also includes titled underground parking and secure titled storage for added peace of mind. When July arrives, you’ll have your own private viewing experience of the Stampede fireworks and the excitement of Calgary’s biggest festival without ever leaving home. Walking distance to all nearby amenities including shopping, pubs, transit, and restaurants of every variety. This refined & modern condo combines the best of location, lifestyle, and design to offer an elevated downtown experience like no other! (id:57557)
179 Angelene Street
Mississauga, Ontario
Welcome to 179 Angelene Street, Your Gateway to Mineola Living. Discover the charm of Mineola with this delightful 2-bedroom bungalow, complemented by a versatile office space perfect for remote work or a cozy nursery. Freshly painted throughout, including a new kitchen and flooring (June 2025), this move-in-ready home offers a bright and inviting atmosphere for its next owners. Situated on a tranquil, tree-lined street, 179 Angelene Street boasts a generous lot of approximately 23 x 115 feet, providing ample outdoor space for gardening, play, or future expansion. Its prime location ensures easy access to the QEW, making commutes to Toronto or other parts of the GTA a breeze. Families will appreciate the proximity to top-rated schools such as Mineola Public School and Port Credit Secondary School. Recreational enthusiasts can enjoy nearby parks like Kenollie Park and Spruce Park, offering playgrounds, tennis courts, and scenic trails. Best of all, this home is just a quick walk to Port Credit Village and the Port Credit GO Station, placing trendy shops, restaurants, waterfront trails, and downtown Toronto access right at your doorstep. And with the highly anticipated Hurontario LRT nearing completion, future transit options will make commuting and exploring the city even easier. As one of the most affordable homes in this prestigious neighbourhood, it's an exceptional opportunity for young families or downsizers to secure a spot in a community known for its blend of tranquillity and convenience. Don't miss out on making 179 Angelene Street your new home. (id:57557)
156 Deerfoot Trail
Huntsville, Ontario
Top 5 Reasons You Will Love This Home: 1) Absolutely stunning, custom-built home offering 4,551 square feet of finished living space on a private 2.6-acre estate lot in the prestigious Woodland Heights community, perfectly located just minutes from downtown Huntsville, golfing, and access to Lake of Bays and the Chain Lake System 2) Breathtaking exterior with beautifully landscaped grounds, complete with an irrigation system, a fully fenced yard ideal for pets, and a brand-new swim spa with custom decking, along with a separate two-car garage providing additional storage for recreational toys, while the expansive driveway ensures plenty of parking 3) Main level exuding elegance, featuring wide plank hardwood flooring spanning throughout, a one-of-a-kind custom kitchen with high-end cabinetry, a large pantry, granite countertops, tiled backsplash, a spacious breakfast island, and seamless indoor-outdoor living with a walkout to a cozy screened-in three-season room 4) Fully finished basement designed for comfort and functionality, hosting two oversized bedrooms with large windows, a spacious and inviting recreation room, high ceilings, pot lighting, and a modern 3-piece bathroom 5) Loaded with premium features, including a granite firepit area, whole-home generator, tall 9 ceilings, spa-like bathrooms, and a luxurious primary suite with an oversized walk-in closet. 3,149 above grade sq.ft. plus a finished basement. Visit our website for more detailed information. (id:57557)
3531 3 Avenue Sw
Calgary, Alberta
Welcome to 3531 3 Ave SW, where refined living meets everyday comfort in the heart of Spruce Cliff—one of Calgary’s most coveted inner-city neighborhoods. This beautifully designed 3-bedroom, 3.5-bath semi-detached home spans 1,883 sq ft above grade with an additional unspoiled basement awaiting your creative touch. From the moment you step inside, you’re greeted by 10’ ceilings, elegant hardwood flooring, and an inviting front sitting room that sets the tone for the home’s sophisticated character.The thoughtfully designed open-concept layout is perfect for both entertaining and everyday living. The gourmet kitchen features a massive island with under-mount sink, granite countertops, full-height cabinetry, and high-end stainless appliances. Custom built-ins surround the family room’s gas fireplace, creating a warm and functional living space. The adjacent dining area comfortably hosts family gatherings and dinner parties, with sliding doors leading to the sun-drenched south-facing backyard—ideal for relaxing on the oversized deck or hosting summer BBQs.Upstairs, you'll find three spacious bedrooms, a convenient laundry area, and a 4-piece main bath. The primary suite is a luxurious retreat featuring vaulted ceilings, a generous walk-in closet, and a spa-inspired ensuite with a deep soaker tub, oversized glass shower, and dual vanity—every detail designed for comfort and elegance.While the interior lighting is modest, natural light pours in through the home's many windows, and the south-facing backyard ensures sunlight throughout the day. The unfinished basement offers excellent ceiling height and is ready for your personal vision—whether it's a home theatre, gym, additional bedroom, or legal suite (zoning permitting).This home also features a detached double garage, premium millwork, upgraded spindles, and durable finishes throughout. Located on a quiet, tree-lined street, this property is just minutes to downtown Calgary, offering exceptional walkability an d lifestyle. You're also steps from Westbrook LRT, Edworthy Park, the Douglas Fir Trail, and the Bow River Pathway system. Enjoy the proximity to Shaganappi Golf Course, Spruce Cliff Tennis & Basketball Courts, Wildflower Arts Centre, and Westbrook Mall, complete with dining, groceries, and the newly revitalized Calgary Public Library Westbrook branch.Whether you're an executive couple, growing family, or savvy buyer looking to maximize inner-city living, this timeless home delivers the perfect balance of quality, location, and lifestyle. Opportunities like this in Spruce Cliff don’t come often—schedule your private tour today and experience elevated urban living. (id:57557)
345 Fourth Avenue E
North Bay, Ontario
Attention all buyers, Your next opportunity is now on the market! Centrally located and close to almost everything is this two story home with 3 self contained units fully tenanted with long term tenants. The upper level consists of 2- 1 bedroom apartments ( they share a 3pce washroom). One unit has a very nice back yard deck with a view. The main level is a 2 bedroom apartment with a back deck and nice yard. This 2 bedroom apartment also has basement access with laundry. This is a great addition to an investment portfolio or would be amazing for a buyer looking to subsidize your mortgage. Great home, great location, great price. The home has an updated furnace and central air for added comfort. (id:57557)
4484 Wheeler Road
Prince George, British Columbia
* PREC - Personal Real Estate Corporation. If you are looking for a stunning family home in a fantastic neighbourhood this is a must see on you list! Tucked away on a quiet street this amazing family home has seen many upgrades over the years including, a gorgeous stone kitchen, renovated bathrooms, hot water on demand, high efficiency furnace, and AC. Upstairs features 4 large bedrooms and a bonus room, all the room a larger family would need! Downstairs you have a 1 bedroom suite with separate laundry. As a bonus you have a double garage, large driveway, a detached shed/man cave, and a gazebo that is already wired for a hot tub. There is way to much to list, do not wait to book your viewing today. All measurements are approximate buyer to verify if deemed important, lot size taken from tax assessment. (id:57557)
52 Arrowhead Drive
Hamilton, Ontario
Executive family home with over 2900sqft above grade in a great central location close to schools, parks, shopping, public transit, and quick highway access! This great layout is highlighted by a stunning extra large kitchen with vaulted ceiling, granite countertops, two sinks, tile backsplash, and island - perfect for entertaining family and friends! Family room off the kitchen has vaulted ceiling, gas fireplace, and hardwood floors. Looking for main floor living? There is a bedroom with a walk-in closet and beautiful ensuite that has double sinks. Also on the main floor is the laundry room and 2pc bathroom. Up the wood stairs takes you to the three upper level bedrooms with hardwood throughout that includes a large primary bedroom with walk-in closet and ensuite privileges to the large main bath with double sink vanity with granite. The other 2 bedrooms are spacious and one includes a juliet balcony that opens up to the family room below. The large open basement is perfect to add more space or in-law potential with garage access for private entry, roughed in bathroom, and plenty of windows throughout. Like to relax outside? Enjoy a morning coffee under the covered patio that's just the kitchen space! Exceptional value! Don't wait long to see this great home and all its possibilities. (id:57557)
839 Stirling Avenue S
Kitchener, Ontario
Turnkey Fourplex in Central Kitchener 5.3% CAP An excellent opportunity to own a fully tenanted, four-unit building with quick access to the expressway and core amenities near the Laurention Power Centre. This well-maintained property offers excellent flexibility, perfect as a full investment or for an owner-occupier looking to live in and self-manage. The front unit is a spacious 1.5-storey, 3-bedroom suite featuring a west-facing deck and private front yard. At the rear, you'll find two well-proportioned 2-bedroom units and a 1-bedroom unit, each with a functional layout and private entrances. Ample parking is available at the back of the property, along with a shared storage shed. A solid income-generating asset in a convenient location. 839 Stirling is a smart addition to any real estate portfolio. Unit 1 to be vacant by September 1st, 2025. (id:57557)
2184 Buttonbush Crescent
Mississauga, Ontario
This Spacious, fully finished basement features a private entrance and pathway. It includes a cozy living area, a comfortable bedroom, a fully equipped kitchen, a modern 3pc bathroom, and a dedicated laundry room. The entire basement is finished with laminate flooring, enhanced by pot lights, and above grade windows that bring in natural light. For added security, a central security and monitoring system covers all four corners of the property, ensuring both security and privacy. Located in a prime neighborhood, the home is close to Colleges and University of Toronto (UTM). Nearby amenities include parks, shopping centers, recreational facilities, and easy access to TTC, Go station , and major highways (403/407/QEW) making it ideal for students and professionals. 24 HR notice is required for showing. (id:57557)
2313 Richmond Road Sw
Calgary, Alberta
An exceptional opportunity located in the heart of Richmond — a community that artfully combines urban vibrancy with family living. This expansive 52 x 125-foot lot, backing directly onto a picturesque park and playground, offers an ideal foundation to construct your dream home. Imagine waking up to tranquil park views and enjoying direct access to green spaces right from your backyard.. Currently, the property features a cozy six-bedroom bungalow complemented by a triple detached garage, providing ample space for family living or future development. The backyard’s tiered deck, storage shed, and mature fruit trees add to the property’s charm. Richmond is renowned for its rich array of amenities. Just minutes away lies the vibrant Marda Loop district, a bustling hub featuring boutique shops, diverse restaurants, and essential services, ensuring daily conveniences are always within reach. The area is also surrounded by an abundance of unique shopping options, from Blush Lane to the Little French Market in the Casel building, as well as boutique cheese shops, cafés, pubs, and award-winning restaurants. For outdoor enthusiasts, the nearby Richmond Green Park provides expansive green spaces, pathways, and recreational facilities, making it an ideal spot for leisure and community gatherings. Residents also have easy access to Calgary’s pathway system and are located near the Southwest Regional Park and Richmond Green Golf Course. The area boasts excellent access to reputable schools, public transit and major roadways like Crowchild Trail, facilitating effortless commutes to downtown Calgary and beyondWhether you’re envisioning a modern architectural masterpiece or a cozy family haven, this lot’s prime location and generous size provide endless possibilities for customization. Embrace the chance to create a residence that reflects your lifestyle while enjoying all that Richmond has to offer. (id:57557)
18 Bannister Street
Oakland, Ontario
Welcome to this stunning custom-built masterpiece, where luxury meets thoughtful design in every detail! This exceptional 6 bedroom (4+2) , 5 bathroom (4+1) home offers roughly 5,471 sq. ft. of elegant and functional living space. Nestled in an Executive new subdivision just 10 minutes from Brantford, this residence features a rare 4-car garage and a spacious 6-car driveway — perfect for car enthusiasts or large families. From the moment you arrive, you're greeted by grand arched double doors that open to a warm and inviting foyer. The main living area boasts 11-foot coffered ceilings, a cozy fireplace, custom built-ins, and expansive windows that flood the space with natural light. Designed for entertaining, the open-concept layout flows seamlessly into the gourmet kitchen, complete with high-end KitchenAid appliances, quartz countertops, a gas stove, walk-in pantry, and wine fridge. Three bedrooms on the main level feature private ensuites and walk-in closets, including a luxurious primary suite with dual walk-in closets, spa-like ensuite with a soaking tub, and a private walk-out to the backyard. The fully finished basement offers 9-foot ceilings, oversized windows, a kitchen, ample storage, and a separate entrance connecting to the oversized garage — ideal for an in-law suite or rental potential. Additional features include a durable metal roof, premium finishes throughout, and meticulous care from top to bottom. Builders own home so expenses have been spared. Don’t miss this rare opportunity to own in one of the area's most desirable communities. Book your private showing today! (id:57557)
221 Old Onondaga Road E
Brantford, Ontario
welcome to your new home located on a one acre country lot surrounded by other high end properties and 5 minutes from the 403. this 3+2 bedroom 3 bath all brick executive home checks all the boxes. newly renovated upper level open concept living space with high end finishes that will not disappoint,kitchen and butlers kitchen featuring high end appliances, master bedroom with walk-in closet and on-suite bath, main level laundry, a walkout terrace, and a crows nest overlooking the amazing lower level games room featuring 6 sky lights and cathedral ceilings, a detached 24X38 ft insulated garage/workshop. This is beautifully landscaped property, the lower level could easily be granny suited and feature two more bath rooms,Nestled just outside Brantford and a easy commute to Ancaster, Hamilton and surrounding areas.thisis one property you need to view to appreciate!Call Steve today to view. (id:57557)
#69, 313 Millennium Drive
Fort Mcmurray, Alberta
END UNIT Townhome! #69-313 Millennium Drive in Timberlea features Single attached garage & walk out main level with separate entry. This 3 bedroom townhome has a kitchenette in lower level that could be used as a mortgage helper for as room mate. The basement has good storage & laundry hookups. Up to the second floor you have open concept Kitchen & dinning and large living room with fireplace and access to the patio deck. Upper level has the 3 bedrooms and primary bedroom with ensuite! Located in Timberlea you are close to schools and shopping great parks & walking paths. Call today to view! (id:57557)
79 Manitoba Street
Toronto, Ontario
Charming Bungalow on a Premium 125 Ft Deep Lot in South Etobicoke! Welcome to 79 Manitoba Street a rare opportunity to own a solidly built bungalow on a generous 35 x 125 ft lot in a high-demand pocket of Mimico. Nestled among mature trees and surrounded by custom-built homes, this property offers endless potential whether you're looking to renovate, build new, or invest. Featuring 2+1 bedrooms, a full basement with separate entrance, and a spacious backyard perfect for entertaining, gardening, or future expansion. Located just minutes from Lake Ontario, Humber College, parks, transit, highways, and the vibrant shops and cafes of Lakeshore Blvd. (id:57557)

