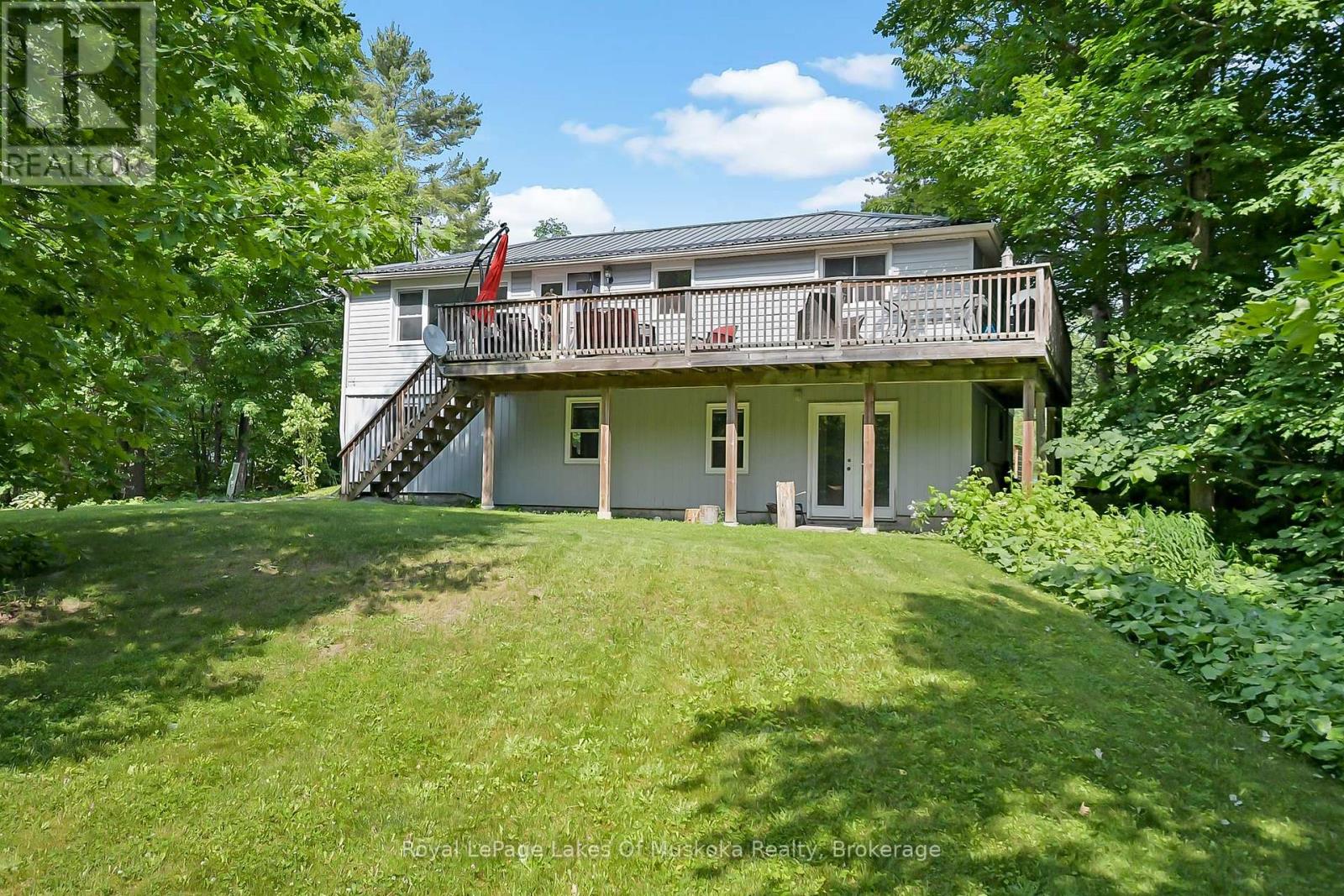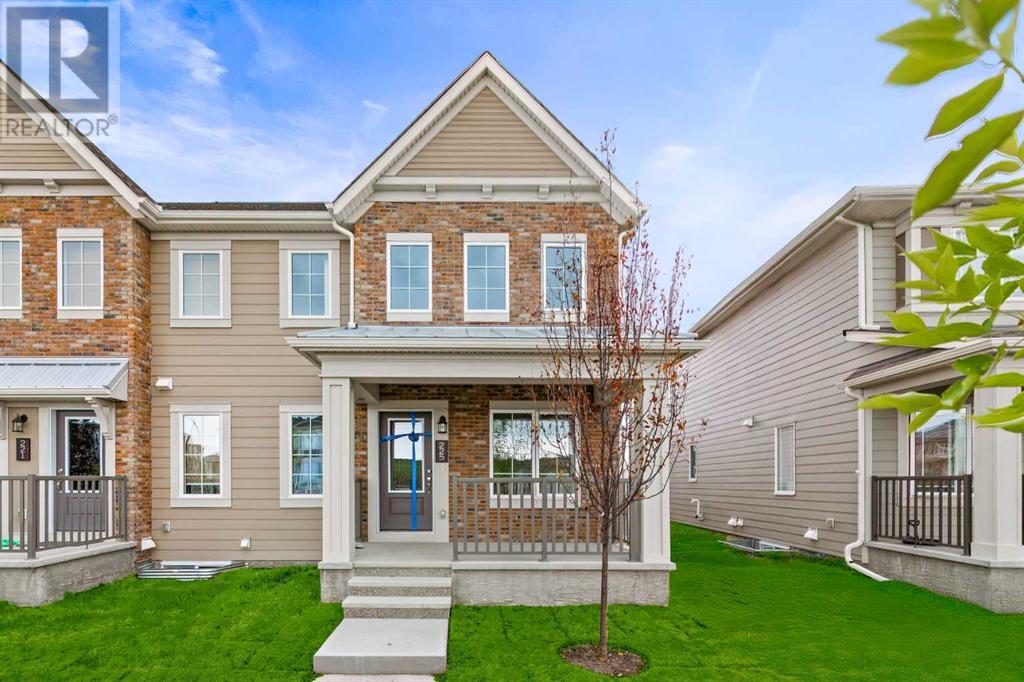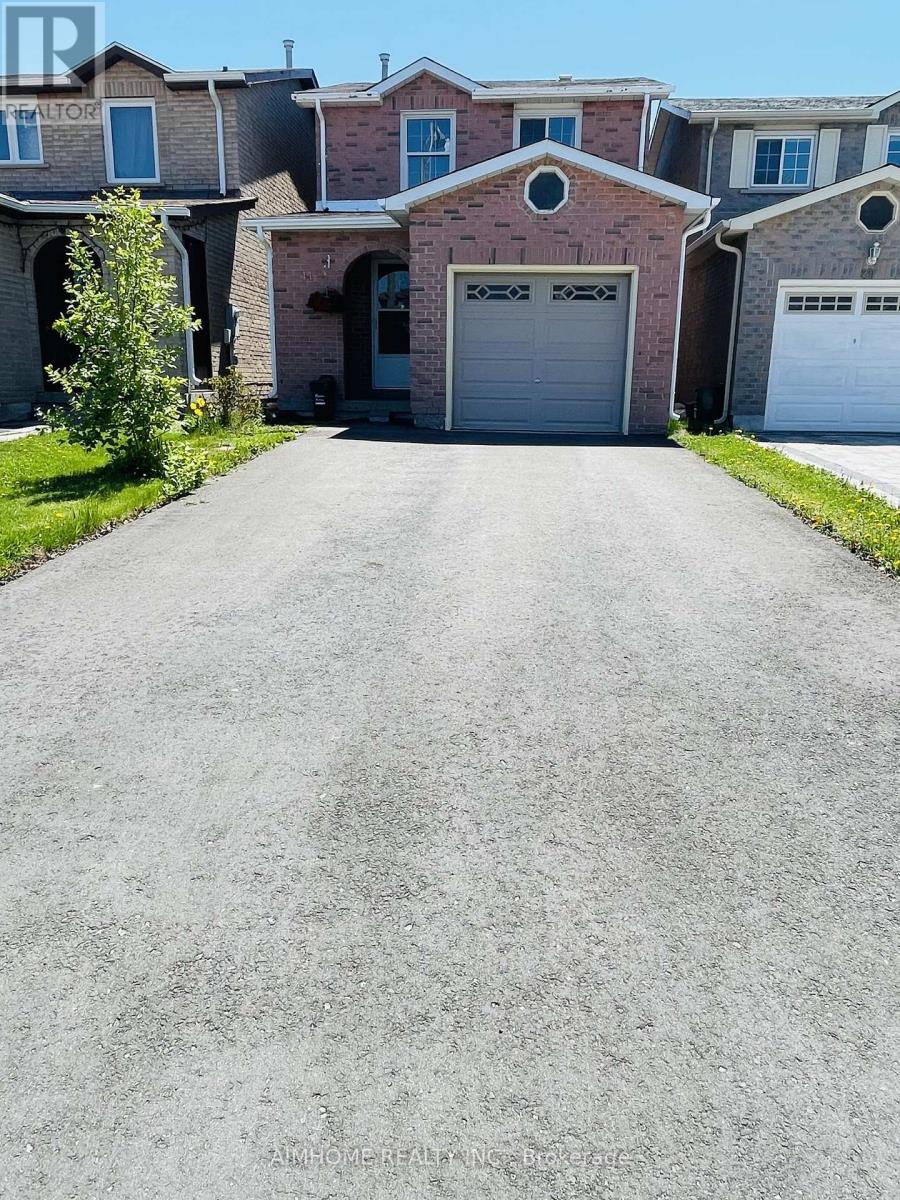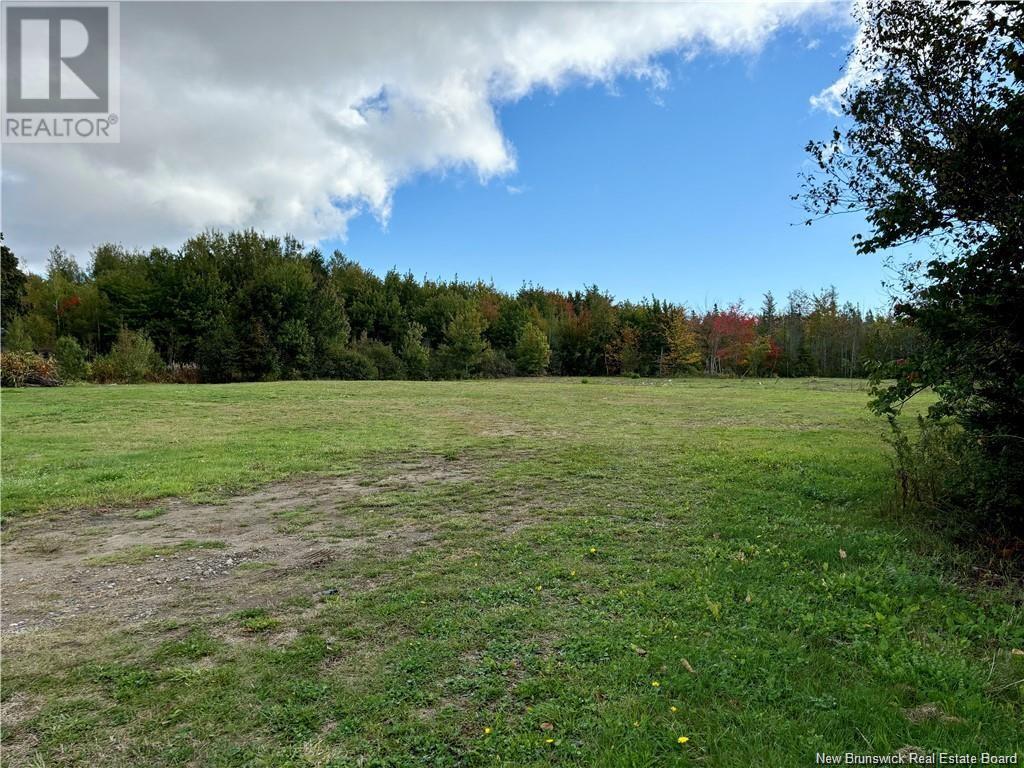857 Kinnear Court
Kelowna, British Columbia
Discover elevated living in this bright, modern townhome by local builder Okanagan Sunrise Construction, complete with a show-stopping rooftop patio offering panoramic city and mountain views. The designer kitchen is a standout, featuring quartz countertops, stainless steel appliances, custom cabinetry, walk-in pantry, built-in shelving, and under-cabinet lighting. The main floor is open and airy with engineered hardwood, connecting kitchen, dining, and living spaces seamlessly. A versatile office—or potential fourth bedroom—and a stylish 2-piece bath round out the floor. Upstairs, the spacious primary retreat includes a 5-piece ensuite with floating vanities, dual sinks, heated floors, and a walk-in closet with built-ins. Two additional bedrooms, a 4-piece bathroom, and a dedicated laundry room complete the second level. The expansive rooftop patio is hot tub & TV –ready and equipped for an outdoor kitchen with water and gas hookups. A fully fenced yard with low-maintenance SynLawn adds to the appeal. Located in the heart of Kelowna’s sought-after Mission neighbourhood, this home is just steps from the beach, shops, restaurants, and Okanagan College (id:57557)
7519 East River Road
Ramara, Ontario
Three bedroom raised bungalow minutes from Washago and Highway 11, set back from the road on a level 0.8 acre lot with good privacy. The main floor has an open concept kitchen/living room with two bedrooms and 4pc bath with cheater access to the primary. There is a large wrap around deck that extends your living space with lots of room for lounging and entertaining. The finished walkout basement has a family room with cozy wood stove, 3pc bath and third bedroom. Outside is a single car garage and a large woodshed plus lots of space for gardens and living. Less than a two minute drive away is Washago Centennial Park with a swimming beach, park and dog park on Lake Couchiching. LCBO, shopping and restaurants in Washago right around the corner. Such a great location close to Orillia, Barrie, Bracebridge and the GTA. (id:57557)
225 Yorkville Boulevard Sw
Calgary, Alberta
Welcome to this NO CONDO FEE END UNIT TOWNHOME! Impressive curb appeal and a modern design blends with a highly functional layout boasting 3 beds / 3 baths and over 1500 sq ft of finished living area. This home has also been highly upgraded throughout - raised kitchen cabinets with crown molding, upgraded luxury vinyl plank, quartz countertops, tiled bathroom walls, as well as many additional pot light fixtures. Upon entry the open concept is exemplified with an inviting Kitchen/Dining/Living space on the main floor. The kitchen is equipped with stainless steel appliances, full height kitchen cabinets, and loads of counter space and storage! There is also a cozy living room, a large pantry closet, a 2 piece bath and double attached garage. Upstairs, the primary bedroom is bright and spacious and has a private 4 piece ensuite with a large walk-in shower. The bonus room provides more privacy for the primary bedroom from the other 2 bedrooms upstairs. There is also a full laundry room and a 4 piece bath that completes the upstairs. The lower level is bright and has a 3 piece bathroom rough-in that is perfect for a future bathroom. This amazing home is also conveniently located minutes away from the Somerset LRT STATION, large Commercial Centers that include IKEA, T & T Asian Market, the Tsuut'ina Costco, the South Health Campus Hospital and has quick access to highways. This is the perfect home for you. Book your showings today! (id:57557)
121 Fairlane Avenue
Barrie, Ontario
Tucked at the quiet end of the street with no direct front or rear neighbours, this thoughtfully upgraded townhome offers privacy, space, and livability in one of Barrie's fastest-growing commuter-friendly neighbourhoods. Just a 10-minute walk to the Barrie South GO Station and a quick bike ride to Wilkins Beach, this location delivers lifestyle. This is the second-largest "Downtown" model on the street, and the difference is felt throughout: a larger garage with added storage, an expansive, sun-filled foyer, and a smarter, more spacious main floor layout with room to relax and entertain. The kitchen impresses with extra counter space, floor-to-ceiling pantry, full wood cabinetry fronts, designer hardware, stone countertops, and a stylish backsplash. Upstairs, enjoy a large primary suite, with extra-large closet, a spacious second bedroom, and laundry right where you need it, next to all three bedrooms. This model even has space to add a main floor powder room (see attached original builder plans). Professionally finished with LED pot lights, upgraded trims, flat ceilings, custom doors and handles, and refreshed tile and fixtures, this home is less than 4 years old and ready to move in and enjoy. Ideal for first-time buyers, young families, or commuters who want more than just the basics,. Walk to the GO train, bike to the beach, and watch the kids play from the deck, this home offers a connected, active lifestyle, and its only getting better as the neighbourhood continues to grow. (id:57557)
65 Amblefield Heights Nw
Calgary, Alberta
Located within the popular new NW community of Ambleton, this fabulous Brand New Home is sure to impress. 9 Foot Ceilings and Luxurious Vinyl Plank Flooring sprawls through the Front Entrance into the Open Concept Kitchen, Dining and Living Room as well as the east facing flex room on the Main Floor. QUARTZ countertops, Stainless Steel Appliances, GAS STOVE, FULL CEILING HEIGHT Cabinetry with Crown Molding and a glass door Pantry Closet complete the modern Kitchen. A Spacious Dining Room and Living Room are great for Relaxing or Entertaining in. The upstairs features a center Bonus Room that Separates the Kids Rooms from the Parents' Master Bedroom. Plush Carpets cushion your Toes and Feet on the Upper Floor and Oversized Windows allow Sunshine to Beam into every room. There is a shared 4 Piece Bathroom and a large laundry room on this level as well. The Master/Primary Bedroom is Gigantic and can accommodate a King Size Bed with Night Tables and a Dresser or Two. There is also a walk-in Closet with a large window and a 4 Piece Ensuite Bathroom that completes this suite. Heading downstairs to the undeveloped basement, the Separate Entrance, 9 foot Ceilings, second Furnace, second Washer & Dryer Rough-ins, Bathroom Rough-Ins, Kitchen Rough-ins are conveniently placed for a future two bedroom basement development. The backyard comes with a double car parking pad, which can accommodate a future double detached garage. This west backyard amazing home is also conveniently located cross a playground, minutes away from the schools, public transit and amenities, including Carrington Shopping Center, Creekside Shopping Center, Walmart, Beacon Hill Costco, and T&T Asian Supermarket. It also has quick access to the Stoney Trail Highway and the Deerfoot Highway. Whether you want to Live Up and Rent Down, lease out the entire house, or live with multiple generations, this is the perfect home for you. Don't miss out on this gorgeous home! Book your showings today! (id:57557)
1137 41 Street Sw
Calgary, Alberta
OPEN HOUSE SUNDAY, JULY 20TH FROM 1-4 PM. Located on a quiet street in the established community of Rosscarrock, brand new this 3+1 bedroom home has been built with great care & quality, offering over 2000 sq ft of developed living space plus a legal 1 bedroom basement suite. The open, airy main level presents wide plank hardwood floors & 10’ ceilings, showcasing a front dining area accentuated by a lovely feature wall & kitchen that’s tastefully finished with quartz counter tops, large island/eating bar, plenty of storage space & stainless steel appliance package. The living room is anchored by a feature fireplace surrounded by built-ins. A convenient mudroom & 2 piece powder room complete the main level. The second level hosts 3 bedrooms, a 4 piece bath plus a laundry room with sink & storage. The primary bedroom with dramatic vaulted ceiling, boasts a walk-in closet & private 5 piece ensuite with dual sinks, relaxing soaker tub & separate shower. The legal one bedroom basement suite features a large living/dining area, kitchen with plenty of counter/storage space & stainless steel appliances plus one good sized bedroom & 3 piece bath. Also enjoy the convenience of dedicated laundry facilities. Outside, enjoy the sunny west back yard with patio & access to the double detached garage. Located close to Shaganappi Point Golf Course, scenic Edworthy Park, schools, shopping, public transit & effortless access to 17th Avenue, Bow & Sarcee Trails. Immediate possession is available! (id:57557)
41 Pettigrew Court
Markham, Ontario
Lovely 3 Bedrooms House With Finished Basement In High Demand Area, South Full of Sunshine Backyard For Entertaining & BBQ, Extra Long Driveway With No Sidewalk Updated recently. And New Hardwood floor in Living room replaced by 2024. Newer Roof, Windows & Garage Door.Stainless Steel Appliances, Convenient Location, Close To All Amenities , Pacific Mall , Supermarket, Park , York region Transit #002 at Street Corner, Can go to Finch Subway Station Directly. Wilclay Public School & Milliken Mills High School. (id:57557)
1661 Telegraph Street
Telkwa, British Columbia
Brand new 3 bed 2 bath new build! Outside the lawn has freshly laid sod, Hardi board siding, asphalt shingles, double garage and RV parking. Located on 100’ wide lot there is still potential to build shed/shop or subdividing the property! Inside, enjoy all the comforts of a new home - high efficiency gas furnace, HRV, heat pump, and the highest and best building standards. In the kitchen there are stainless steel appliances and a large 9’ island with a breakfast bar. The master suite has a walk-in shower, double vanity, and walk-in closet. Access from the garage leads to a large boot room with a front load washer and dryer. The 4’ crawl space with staircase access is perfect for storing your seasonal belongings. Finally, this homes comes with 2-5-10 year home warranty for added comfort (id:57557)
1908, 55 Spruce Place Sw
Calgary, Alberta
Welcome to this gorgeous, well maintained, 1 Bedroom, 1 Bathroom unit with 9 foot ceilings on the NINETEENTH FLOOR of this Luxury, pet friendly, concrete high rise building. Walk in the door, next to the foyer and you will find a large kitchen with Maple Cabinets, laminate Counters, a center Island, and black kitchen appliances. The open concept apartment features a large living/dining area with plenty of space for both living room furniture and a dining table. The living room is accented with huge windows that let in loads of natural light and a patio door that grants access to a sprawling private northwest facing balcony overlooking spectacular views. The large bedroom with a big closet, a 4-piece bathroom and a ensuite laundry completes this unit. The unit also comes with One Titled, Heated Underground Parking Stall and a storage unit located on Level 2. Enjoy luxury living with the indoor pool/hot tub, fitness center, and a recreation room with table-tennis, pool table and lounging areas.This wonderful condo is just steps away from the Westbrook Mall, restaurants, groceries, Shaganappi golf course, local amenities, the Westbrook C-Train station and Library and an easy commute to downtown. This complex also has an on-site manager and security. If you are looking for a maintenance free lifestyle with great condo amenities and a walkable location, then don't miss out the opportunity to make it yours!Book your viewings today! (id:57557)
519b Rosemeadow Crescent
Waterloo, Ontario
Welcome to this beautifully updated gem in Waterloo's sought-after Westvale community, where parks, great schools and family-friendly living are right at your doorstep. From the moment you arrive, you'll appreciate the curb appeal from the oversized concrete driveway to the low maintenance landscaping and a welcoming front porch deck, perfect for enjoying warm summer evenings. A striking front window floods the stairwell with natural light, hinting at the bright, modern feel that continues throughout the home. Step inside to a beautifully renovated kitchen featuring classic white shaker cabinets, quartz countertops, subway tile backsplash, under-cabinet lighting & sleek stainless steel appliances, including a gas stove for the home chef. The upgraded patio door off the kitchen leads to an upper deck, ideal for BBQs and dining al fresco. The main living and dining area has an elevated feel with coffered ceilings, recessed lighting, and a custom window bench to enhance both seating and style. Upstairs you'll find 3 generous bedrooms, including a primary suite with a stylish feature wall, room for a king-size bed and a spacious closet tucked behind charming double barn doors. The main bathroom has been refreshed with a new tub and enclosure and features a skylight that fills the room with natural light. The walkout basement offers impressive flexibility. Complete with a kitchenette/bar area, 3-piece bathroom, and a large family room with access to a lower deck and fenced backyard. Perfect for entertaining or could easily function as a guest suite, in-law setup, Airbnb, or rental unit (prev licensed). The fully fenced yard is great for kids or pets to play while you relax on one of the two deck spaces. And with all the shopping, dining and conveniences of Waterloo nearby, including universities and Uptown just a short drive away this home truly checks all the boxes. Stylish, functional & located in a fantastic community oriented area - this home is ready to welcome you! (id:57557)
2.96 Acres Principale Street
Neguac, New Brunswick
Almost 3 acres on Rue Principale in Neguac, NB. It could be a great commercial opportunity or could be ideal as a residential lot. Property has a cleared area in the front and the rest is treed. PID: 40393530. (id:57557)
5315 Gainsberg Rd
Bowser, British Columbia
Introducing a splendid new listing in Deep Bay — a spacious 4,000 square foot home tailored for luxury and comfort. This remarkable property features two bedrooms, each accompanied by its own ensuite bathroom, enhancing privacy and ease of living. Noteworthy highlights include a grand entryway that welcomes you into the home, leading to an oversized kitchen perfect for culinary enthusiasts, and a formal dining room designed for memorable gatherings. The living room, equipped with a wood fireplace and floor-to-ceiling windows, offers breathtaking ocean views, ensuring every moment at home feels like a retreat. Additional amenities include a large den perfect for a home office or relaxation space, and a separate suite complete with its own hydro meter, ideal for guests or potential rental opportunities. Externally, the property boasts a triple car garage with ample space for a boat, and a vast lot that promises endless potential for landscaping and outdoor activities. The unfinished basement offers creative freedom to transform it into a personalized space that suits your lifestyle. This house is not just a residence; it's a haven where every detail works in harmony to create a profoundly welcoming atmosphere. Don’t miss the opportunity to own this exquisite home in a prestigious neighborhood. Schedule your visit today and come see the possibilities awaiting at this one of a kind home. (id:57557)















