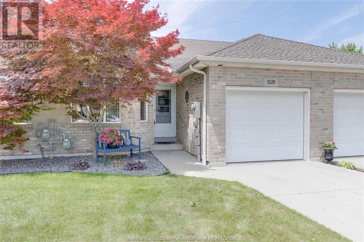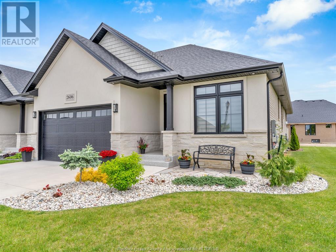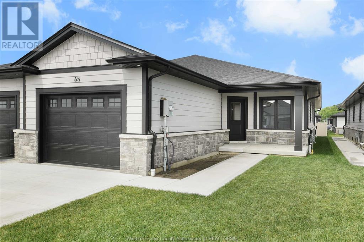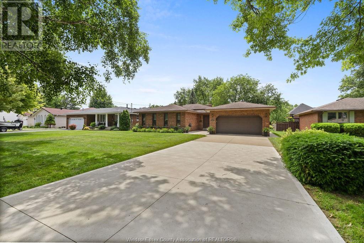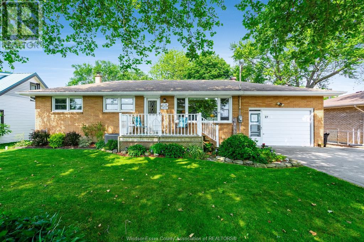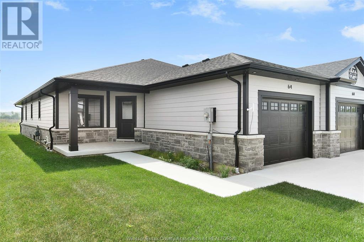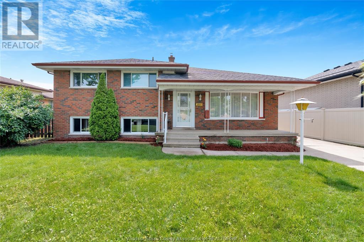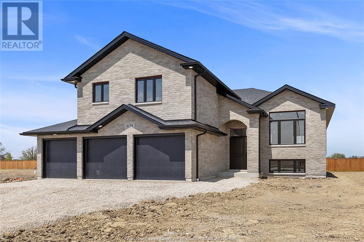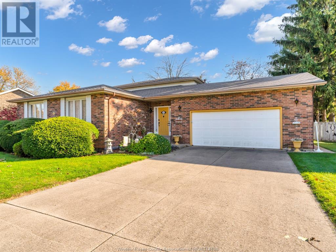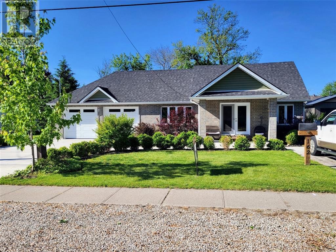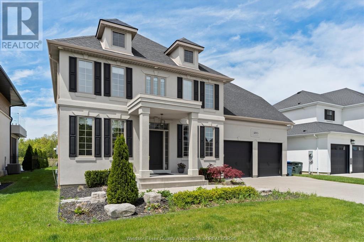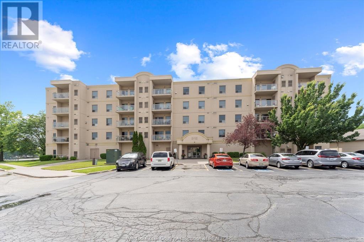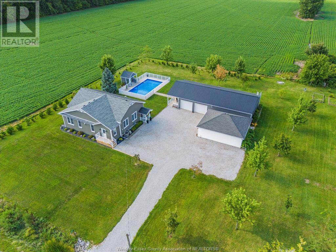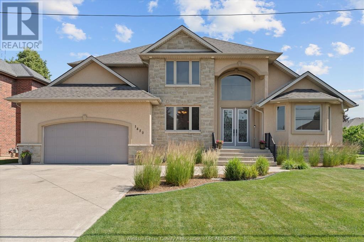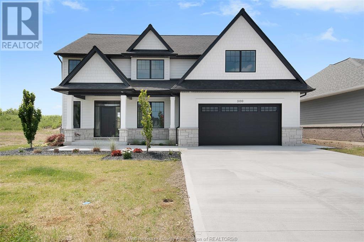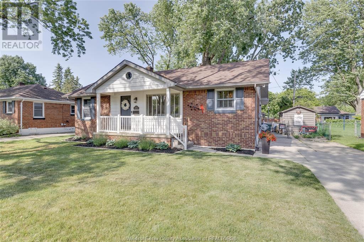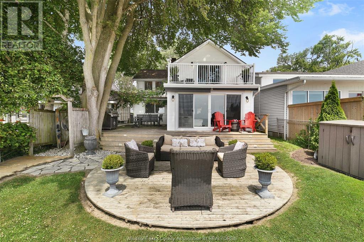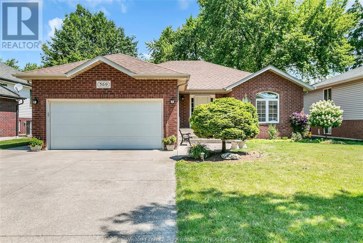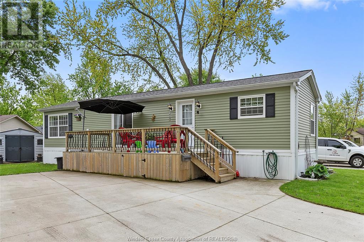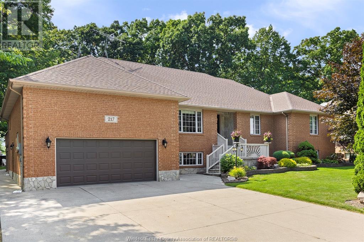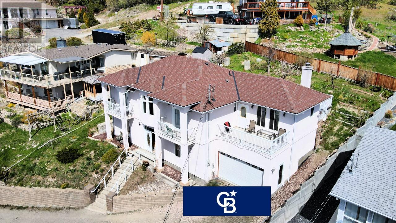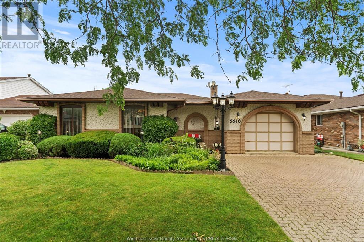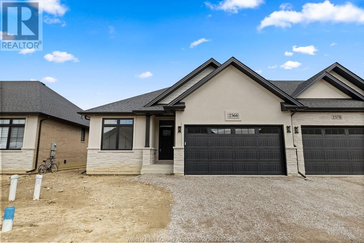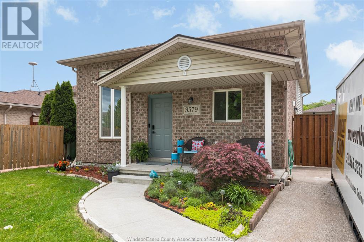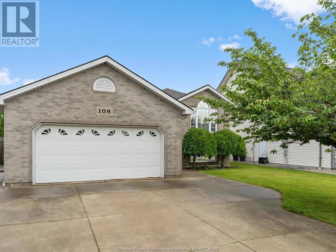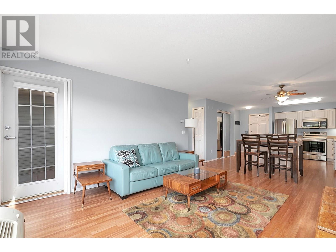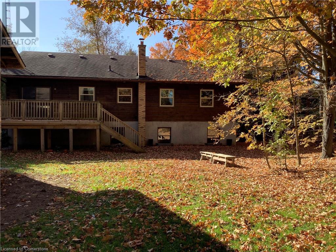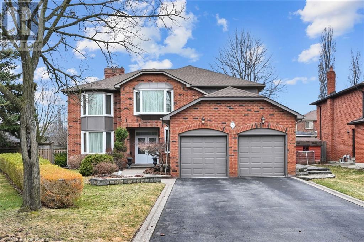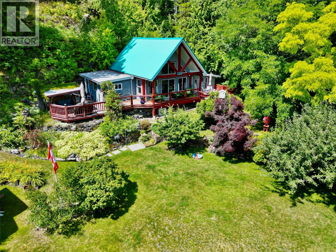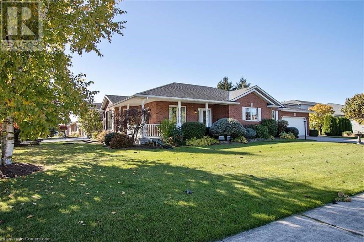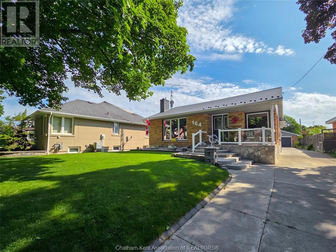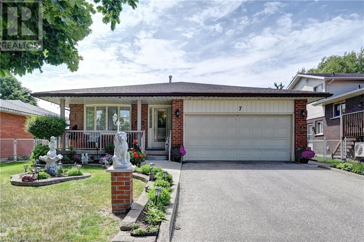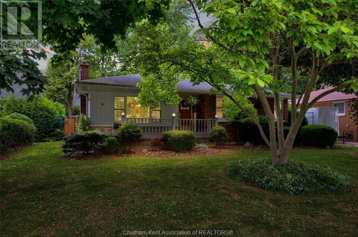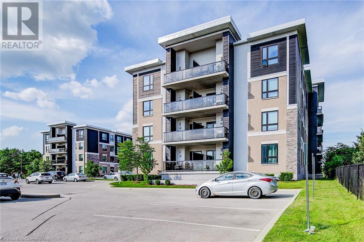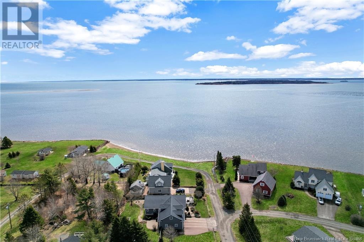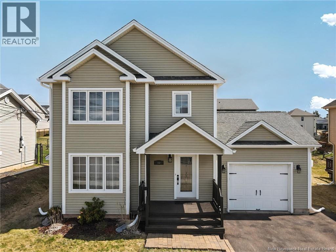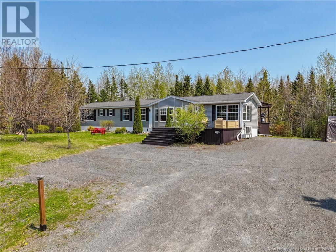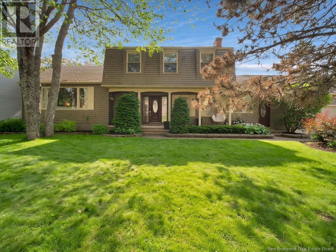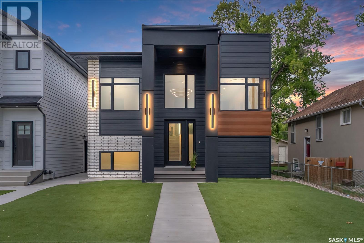2129 Clover Avenue
Windsor, Ontario
Full Brick 3 bedroom 3 bath RANCH TOWNHOUSE in prime East Windsor ASPEN LAKE. Just steps to parks, walking + biking trails, shopping, buses, WFCU multipurpose rec/entertainment Complex (incl swim/skate), easy access to EC Row 401, all amenities close-by while promising a Lifestyle of Relaxation and Convenience. Ideal for retirees seeking a secure and quiet community! Open concept main floor offers 2 bedrooms and 2 full baths, including a primary suite with a walk-in closet and 4pc ensuite bath, living room w/gas fireplace + cathedral ceiling, large kitchen with ample counter space and moveable island, separate dining room, main-floor laundry room, large pantry, direct access to the garage from the front foyer. Garden doors lead to an impressive private outdoor retreat where you will completely enjoy outdoor living under a very large thoughtfully constructed, custom-built, wood-framed covered patio with a gas line for grilling and roll-down crank blinds for added shade and privacy — a true extension of this home (not a prefab kit) all made from solid lumber and durable steel sheet roofing. Combining craftsmanship and longevity, it’s built to withstand weather year-round blessed with strategically planted mature greenery to provide maximum privacy. Completing the picture, the lower level is fully finished except for one room awaiting your plans (possible 4th bedroom). Rest of Lower Level: 3rd bedroom, 2pc bath-which is equipped with 3pc bath plumbing, very large Family Rm (approx 1/2 of the basement)-ideal for games/entertainment, and large utility/storage room. Finishes throughout include ceramic in wet areas and foyer, carpet in bedrooms and family room, and beautiful quality laminate in the living room. Appliances are included. Association Fee of $105/month covers grass cutting, lawn sprinklers, snow removal, includes roof fund. (id:57557)
2606 Clearwater
Windsor, Ontario
Experience luxury living at its finest in this stunning Savannah Model end-unit ranch townhouse by Mastercraft Homes, ideally situated on a premium corner lot. This thoughtfully designed home blends modern comfort with classic elegance, featuring a private driveway and professionally landscaped front and back yards with sod, patio, sprinkler system, and a completed driveway. Step inside to a custom kitchen equipped with quartz countertops, an oversized island, walk-in pantry, and sleek ceramic backsplash. The open-concept great room showcases a gas fireplace, while the separate dining area and 9 ft. ceilings with engineered hardwood floors throughout add a touch of sophistication. Patio doors lead to a spacious covered outdoor living area, perfect for entertaining or relaxing.Convenience is key with a main floor laundry room featuring built-in cabinetry. The fully finished basement offers additional living space complete with a second gas fireplace, bedroom, and full bathroom—ideal for guests or multi-generational living.Enjoy a low-maintenance lifestyle with only $80/month in fees, covering grass cutting, snow removal, and common area maintenance. Seller has the right to accept or decline any offer.. (id:57557)
65 Jewel Street
Harrow, Ontario
IMMEDIATE POSSESSION! Don’t miss out on this brand-new, BK Cornerstone-constructed semi-detached home located in the heart of Harrow, ON—nestled in Ontario’s scenic wine country. This stunning home offers high-end finishes such as hardwood and ceramic flooring, tray ceilings, and a gas fireplace. Enjoy open-concept living with a beautiful kitchen featuring quartz countertops, main floor laundry, 4 pc bathroom, and two spacious bedrooms, including a private primary suite with a walk-in closet and elegant ensuite bath. The fully finished basement takes this home to the next level, featuring a gorgeous wet bar, a large family room, generous bedroom, modern 3-piece bathroom, and an extra office/flex room—perfect for remote work, guests, or hobbies. Outside, a cement driveway and full sod are included for a polished exterior. HST is included with rebate to the seller, and a new GST rebate may be available for qualified first-time home buyers. Come experience the BK Cornerstone difference—visit our model home at 64 Jewel every Sunday 1–3 pm. (id:57557)
1142 Reaume
Lasalle, Ontario
Oversized LaSalle Brick to Roof 4 Lvl situated on a 70ft x 200ft deep scenic lot, backing onto Million+Dollar Homes, 3+1 Bdrm, 2 Bth, 2.5 Garage, Grade Entrance and Rough-In Bar/2nd Kitchen in Lwr Lvl. Hardwood firs in Living Rm & Separate Dining Space, Large Eat-in Kitchen, Spacious Lwr Lvl Family Rm features Natural Fireplace, Bdrm & 3 Pc Bth. Plenty of room to grow, with 4th Lvl unfinished. Primary Bdrm features small balcony overlooking meticulously maintained B/Yrd. Set back from road, this home is solid and features New Concrete Driveway, Large Patio area & Shed. Schools are LaSalle Public & Holy Cross with bus stop on street. Close enough to all Malden Rd amenities, but far enough to enjoy the peace and quiet. (id:57557)
27 Mersea Rd. 12
Leamington, Ontario
Charming brick bungalow nestled on a wooded lot just minutes from Point Pelee National Park. This 3-bedroom home features a newly redesigned kitchen with modern cabinetry and tasteful finishes. The layout offers defined living and dining spaces, ideal for those who appreciate a more traditional floor plan. Both bathrooms have been recently updated, including a full bath in the partially finished basement—perfect for guests or extended family. Enjoy the convenience of an attached garage and the serenity of a mature, tree-lined backyard, ideal for relaxing or spotting local wildlife. Furnace/ac 2018, roof is being re-done August 2025. Whether you're looking to downsize, invest, or settle into a peaceful setting close to nature, this move-in ready home checks all the boxes. $1620/year on property taxes (in sewer charges) will be paid off by Seller at completion. A rare find in a desirable location—book your showing today! Buyer to verify all information (id:57557)
64 Jewel Street
Harrow, Ontario
IMMEDIATE POSSESSION! Welcome to this brand new BK Cornerstone semi-detached home in Harrow, ON—nestled in the heart of wine country. The open-concept main floor features a beautiful kitchen with quartz countertops, hardwood and ceramic flooring, main floor laundry, 2 bedrooms, and 2 full baths including a primary suite with walk-in closet and ensuite. Spacious living room with gas fireplace adds warmth and charm. The fully finished lower level offers a second full kitchen with quartz counters, full bath, large family room, bedroom, and ample storage—ideal for multigenerational living or income potential. Includes concrete driveway and full sod. HST included (rebate to seller). New GST rebate may be available for qualified first-time home buyers! Visit our model home at 64 Jewel, open Sundays 1–3 PM, or book a private showing today to experience the quality of a BK Cornerstone home. (id:57557)
2585 Armstrong Ave.
Windsor, Ontario
Fountain Blue is where you'll find this large brick to roof 4 level side split home. This is a one owner home and has been very well maintained over the years. Main floor offers large living room, kitchen & eating area, formal dining room. Upper lever has 3 spacious bedrooms with double closets, and 4 piece bath. Lower area offers large family room, bedroom, & grade entrance. Basement offers bathroom, kitchen, den with bar & and fruit cellar. Home has hardwood floors throughout, Newer doors, some newer windows. Exterior offers large cement front porch, 1.5 car garage, cement driveway, large patio area off grade entrance, fenced yard, nicely landscape. Roof approximately 8 years old & furnace approx. 10 years old. Close to shopping, schools, parks, and all amenities, & bus routes close by. (id:57557)
629 Summit Street
Lakeshore, Ontario
Welcome to the stunning Gabriel model in Oakwood Estates, Lakeshore! This exquisite raised ranch with bonus room home spans 1900 square feet and features 3 spacious bedrooms perfect for modern living. With 2 baths, including luxurious en suite, this residence offers both comfort and convenience. The open-concept design seamlessly connects the gourmet kitchen, to the inviting family and dining areas, ideal for entertaining. Enjoy the added convenience of a three-car garage and a charming covered porch for outdoor relaxation. Located near fantastic schools, scenic walking trails, shopping venues, and a splash pad, this home embodies the perfect lifestyle. Built by Maple Leaf Homes, the Gabriel model offers customization options and a wide selection of beautiful finishes, allowing you to create your dream home! (id:57557)
1219 Nottingham
Kingsville, Ontario
WELCOME TO 1219 NOTTINGHAM AVENUE, THE PERFECT FAMILY HOME SITUATED IN ONE OF KINGSVILLE'S MOST SOUGHT AFTER NEIGHBOURHOODS. CHARMING 4 BEDROOM, 2 1/2 BATHS, OPEN CONCEPT LIVING/DINING ROOM, BRIGHT AND AIRY KITCHEN OVERLOOKING A LARGE FAMILY ROOM WITH GAS FIREPLACE AND BAR, PATIO DOORS LEADING INTO A SPRAWLING FULLY FENCED PRIVATE BACKYARD, GAZEBO, BEAUTIFULLY LANDSCAPED PERFECT FOR ENTERTAINING AND RELAXING WITH FAMILY AND FRIENDS! 2 1/2 CAR GARAGE. MANY RECENT UPDATES INCLUDE ROOF, FURNACE, CENTRAL AIR, WINDOWS. VERY RARELY DO HOMES ON THIS STREET COME UP FOR SALE. CLOSE TO THE LAKE, SHOPPING, SCHOOLS, WINERIES, RESTAURANTS, WALKING TRAILS AND MORE! DON'T MISS THE OPPORTUNITY OF MAKING THIS WONDERFUL HOME YOURS! CALL TODAY TO VIEW! (id:57557)
162 Reaume
Lasalle, Ontario
Your search is over! Take a look at this large 1 and a half story on double lot with everything on the main floor living in Lasalle, ON. This home has been extensively renovated and features 2 bedroom + den, updated flooring, kitchen, living room, master bedroom with ensuite, oversized closets, 2nd 4 piece washroom, large 2 car garage, and a detached 1 car garage on the property. Too many updates to name! This home is perfect for a retired couple looking for all on one floor living or a handyman looking for amazing garages for his projects. Don’t miss out on this nice piece of property in Lasalle close to Windsor and all amenities. (id:57557)
3893 St. Francis
Lasalle, Ontario
Welcome to 3893 St. Francis, a stunning home backing onto the serene Seven Lakes Golf Course in one of LaSalle’s most prestigious neighborhoods. Step inside to a bright foyer leading to a formal dining room and cozy den, perfect for study or working from home. The open-concept kitchen is an entertainer’s dream, with a large granite island overlooking the living room, complete with a gas fireplace and expansive windows showcasing breathtaking views. A walk-in pantry, mudroom, and 2-piece bath provide added convenience with access to the double garage. Upstairs features four spacious bedrooms, including a luxurious primary suite with scenic views, a large walk-in closet, and a spa-like 5- piece ensuite. The second-floor laundry adds extra ease. The finished basement offers a fifth bedroom, 3-piece bath, and space to entertain. Step outside to a covered patio and fenced yard with peaceful views. (id:57557)
315 Village Grove Unit# 505
Tecumseh, Ontario
Welcome to Unit?505 at 315 Village Grove Dr — a bright and spacious 2-bedroom, 2-bath condo that blends modern comfort with resort-style living. Cook in the sleek kitchen overlooking the open-concept living/dining area—perfect for engaging with guests while you prep. The primary bedroom features a private ensuite, and the second bedroom offers flexible space ideal for guests, a home office, or hobby retreat. Hardwood floors flow throughout, and in-suite laundry adds everyday convenience. Step out onto your private balcony for a breath of fresh air. Also enjoy building amenities like a rec room, tennis court, and outdoor pool. Plus, you’re steps from many local conveniences: Riverside’s Riverfront Festival Plaza and scenic bike trails, East Riverside Park, gyms, community centres, cafés, shops, and more! Don't miss your opportunity to view this property. (id:57557)
1842 Road 3 West
Kingsville, Ontario
This beautiful ranch sits on a sprawling 1.065 acre country lot with no neighbors!! Offering peace and tranquility. This newly renovated home, main flr features 3 bdrms 4 pc bath, spacious living rm/dining rm with a cozy new gas fireplace. The lower level newly refinished, offers 2 bdrms 3 pc bath, living rm/kitchen and ldry rm with tons of storage throughout. Step outside and enjoy privacy with an outdoor oasis, fenced-in 18' x 36' heated in ground pool surrounded with finished concrete. 20' x 35' heated workshop with a overhang that covers the concrete patio with 220 amp service for a hot tub. Inside find a bar/entertaining area with a 2 pc bath along with tons of rm for other hobbies. In addition, you will find a 24' x 29' insulated 2-car detached garage. This property has functionality and offers so many opportunities for usage and enjoyment. Many updates include Roof (2023) Siding (2023) Many windows (2023) and more!! (id:57557)
1450 Morton Drive
Lasalle, Ontario
Come discover the Beauty & Elegance of 1450 Morton Drive . With approx 3000 sq ft on the above grade this home offers you 4 bedrooms 2.5 baths and Amazing open concept living in this meticulously kept 2 sty home. Enjoy vaulted ceilings & large windows that allow wonderful natural light. A beautifully maintained both inside and out definitely shows Pride of Ownership. Relax and enjoy the perfectly manicured backyard. Situated in a quiet family oriented and safe neighbourhood of LaSalle with a cul de sac street. Immediate access to parks & LaSalle Trails. Walk to all major shopping, restaurants and surrounded by approx 5 golf courses within only minutes away and if you're a boater then we have several marinas minutes from home as well. Located very close to St.Clair College & the University of Windsor. Quick access to the 401 Highway and 2 International Border crossings. Minutes away from several wineries, golf courses & the Chrysler Greenway trails. A short ride away from all major shopping amenities, you’ll find the house to be in the perfect location. (id:57557)
300 Blake Avenue
Lakeshore, Ontario
Welcome to this stunning BK CORNERSTONE 2-storey Stratford model in Belle River’s desirable Forest Hill Estates. This ENERGY STAR certified home features an impressive 18-ft grand foyer, a private office, and stylish half bath. The open-concept main floor includes a cozy gas fireplace, a custom kitchen with quartz countertops, island, walk-in pantry, and a dining area that opens to a 12’x12’ covered patio - perfect for outdoor relaxation. Upstairs offers 4 spacious bedrooms, including a luxurious primary suite with soaker tub, tiled shower, and dual vanities. A junior suite with its own ensuite, plus an additional full bath and convenient second floor laundry. Driveway and landscaping are complete, and with a recent price reduction, this home offers exceptional value. Thoughtfully designed, fully finished, and move-in ready—don’t miss your chance to call this beautiful home yours! Open houses located at 302 Blake. (id:57557)
3222 Curry
Windsor, Ontario
This exceptional ranch has everything your family is looking for. Finished up and down, with three separate rooms for entertaining, including a Florida room off the back with a gas fireplace to keep you comfortable year round. Three bedrooms, two full bathrooms plus an office downstairs. The backyard is fenced in for the kids and pets to enjoy. You will love living in south Windsor, one of the city’s most sought after neighbourhoods. Offers are being viewed as they come. (id:57557)
593 Heritage Road
Kingsville, Ontario
This charming 2 bed, 2.2 bath waterfront home combines timeless vintage style with modern amenities. Fully furnished with curated antiques, it offers a warm, inviting atmosphere perfect as a relaxing family getaway or turn-key Airbnb. The primary suite boasts stunning water views and a private balcony, while the second bedroom ensures restful comfort. Enjoy a cozy living room, unique kitchen, private deck, outdoor shower, and close proximity to Kingsville’s wineries, shops, and culture. (id:57557)
569 Grondin
Lasalle, Ontario
BUILT BY PISCIUNERI CONSTRUCTION IN 2002, THIS APPROX 1400 SQUARE FOOT BRICK RANCH OFFERS EVERYTHING ON THE MAIN FLOOR - 2 LARGE BEDROOMS, DEN, SEPARATE DINING ROOM & A GREAT OPEN CONCEPT FLOOR PLAN. HARDWOOD FLOORS THROUGHOUT, BRIGHT OAK KITCHEN AND MORE. LARGE BASEMENT FEATURES AN ADDITIONAL BEDROOM, BATHROOM AND FAMILY ROOM PERFECT FOR YOUR GATHERINGS. FULLY FENCED ON A DEEP 122 FOOT LOT, THIS HOUSE IS WAITING TO BECOME YOUR NEXT HOME. CALL TODAY (id:57557)
191 Steven Court
Essex, Ontario
Looking for new AND affordable?! Look no further than 191 Steven Crt in the favourite Viscount Estates! This 7 yr new mobile ranch home is absolutely move-in ready! Featuring soaring cathedral ceilings in the open concept great room, eat-in bright kit w/ample cabinets, large tam rm w/tons of windows, 4pc luxurious bath w/soaker tub big enough for 2 people plus stand-up shower, Large primary w/his&hers clsts, 2nd rm great for office or small spare bdrm. Massive deck which extends your living space w/underneath storage, big shed for extra storage, large cement drive. AC only 5 yrs old. 200 Amp. All appliances inc, low utils, and lots of park amenities! All offers must be cond on park approvaL Traditionally listed, taking offers as they come! (id:57557)
217 Woodland Drive
Harrow, Ontario
This Executive Full Brick Ranch home has been extremely well cared for by the original owners for 27 years. This home was custom-built with superior quality and is tucked away on a quiet cul-de-sac and a large treed lot! This home is the perfect multi-generational home. This home features 5 Bedrooms, 3 Bathrooms, Large open concept living space with a gas fireplace and patio off the living room overlooking a Large Deck, Above ground pool, and a beautifully treed yard, There is a formal dining area that could be used a home office space. The basement is an entertainer's dream! There is so much space for everyone to enjoy with grade entrance access, Large Laundry area, and no lack of storage. Walking distance to the Harrow Fair Grounds, Arena, Baseball diamonds, and walking trails. There is so much value in this home! Take a look and see the potential. Exclude the Swing in the backyard There plumbing has been redone throughout the home. Call today to see this home and the tremendous value it has. (id:57557)
3765 Lornell Crescent
Peachland, British Columbia
Welcome to 3765 Lornell Crescent-an exceptional lakeview home nestled in the heart of Peachland. This spacious 5 bedrooms 5 bath residence offers stunning panoramic lake views of Okanagan Lake with a lifestyle of comfort, privacy and versatility. The home features a bright and open floor plan, ideal for both everyday living and entertaining. Enjoy with 4 decks, with a large spacious deck in the rear yard. The lower level includes a in-law suite, perfect for extended family or additional income potential. Step outside in spacious yard adorned with a variety of fruit trees- an ideal setting, relaxing or enjoying the peaceful Okanagan lifestyle. Located on a quiet family-friendly street just minutes from Peachland’s charming waterfront, shops and amenities, this property is true gem for those seeking lakeview space living with added spaces and flexibility. (id:57557)
3310 Wildwood Drive
Windsor, Ontario
Welcome to Forest Glade! This beautifully maintained 4-level backsplit offers the perfect blend of comfort and functionality in one of Windsor’s most desirable neighbourhoods. Featuring 3 spacious bedrooms and a brand new 3-piece bath on the second floor, plus a naturally lit, tiled kitchen, living, and dining room on the main. The lower level includes a second living room with a bar and two grade entrances to the back and side yard. The basement adds a 4th bedroom/office, another 3-piece tiled bath, and a relaxing sauna. Step out to your fully fenced backyard oasis with an 18x36 ft inground pool and generous patio space—ideal for entertaining family and friends. Proud ownership is evident throughout, with meticulous upkeep that makes this home move-in ready. Located mere minutes to parks, local schools, groceries, the E.C. Row Expressway & more. Recent updates include roof (2014), A/C (2024), and 3-piece bath (2025). Call me today for more information! (id:57557)
2575 Barkley
Windsor, Ontario
MODEL HOME FOR SALE W/BONUS 5 FREE APPLIANCE CREDIT! WELCOME TO THE VILLAS OF ASPEN LAKE, MODERN/CLASSIC DESIGN BY MASTERCRAFT HOMES. THE SAVANAH MODEL IS A LUXURY END UNIT RANCH TOWNHOUSE DESIGN WHICH FEATURES GORGEOUS CUSTOM CABINETS W/OVERSIZED ISLAND W/QUARTZ, WALK-IN PANTRY & CERAMIC B-SPLASH, OPEN TO GREAT RM W/G. FIREPLACE & SEPARATE DINING AREA W/9FT PATIO DOORS TO LRG COVERED BACK AREA, MBDRM W/COFFERED CEILINGS,LRG WALK-IN CLST, DBL VANITY, CERAMIC/GLASS SHOWER & CONVENIENT MAIN FLR LAUNDRY W/CABINETRY, 9FT CEILINGS, ENGINEERED HRWD FLRS, GARAGE OPENER & GAS LINES(BBQ & KIT) INCL, INTRICATE TRIM & CEILING DETAILS, A TRULY UNIQUE DEVELOPMENT BY A QUALITY BUILDER. DRIVEWAY, SOD & SPRINKLER INCL! PLEASE NOTE: $95.00 PER MTH FOR LAWN MAINTENANCE & SNOW REMOVAL.PLEASE NOTE: PICTURES ARE FROM AN UPGRADED UNIT. CONTACT L/S FOR LIST OF UPGRADES. (id:57557)
3579 Innerkip Crescent
Windsor, Ontario
LARGER THAN IT LOOKS from the curb! Step inside this charming 4-bed, 2-full bath home and be prepared to be amazed by the soaring ceilings that bathe the space in natural light. Nestled in the sought-after, family-friendly neighbourhood of Devonshire Heights, this property offers the perfect blend of comfort and convenience. Escape to your impressive primary bedroom, a true retreat featuring a walk-in closet. As an added bonus, discover a fantastic junior suite in the lower level, offering flexibility for guests, older children, or even a home office or gym. For the investor, this move-in ready home can be purchased fully furnished (furniture negotiable) and used to generate cash flow as an Airbnb! Excellent schools, shopping, parks, and medical facilities are all nearby. Don't miss the opportunity to make it yours! Call for more details or for your personal showing. (id:57557)
108 Duck Creek Boulevard
Belle River, Ontario
Well-maintained raised ranch featuring 3 bedrooms, 2 full baths, and a bright, partially finished lower level family room and 4th bedroom or storage, with high ceilings, and a completely finished 2nd bath. The main floor offers an open-concept layout with vaulted ceilings and updated windows (except the front one) by Brookstone in (2025). Enjoy the convenience of a double car garage and a spacious layout perfect for families or entertaining. BONUS INCOME OPPORTUNITY: This home includes owned solar panels under contract that generates an average of $5000-$6000 per year @ .82/kWh, locked in until November 18th, 2031! A smart investment in both comfort and long-term value. (id:57557)
5868 Blue Spruce Avenue
Burlington, Ontario
Quaint, well maintained home in nice quiet neighborhood. Minutes' walk to nearby parks and school. Newly painted, newer furnace, hot water tank and shingles. Finished basement with separate access through garage. (id:57557)
103, 410 7 Street Sw
High River, Alberta
This main floor unit has 822 sq. feet of living space with a spacious bedroom, 4-piece washroom, laundry room, kitchen, and large living room. Off the living room is a covered west-facing concrete deck that offers privacy and looks onto mature trees and landscaping. The assigned parking stall is in a heated underground parkade. There is a separate, large storage room that is secure and away from vehicles/dust. This quiet and private 50+ professionally managed building has soundproofed concrete floors, a social room, and is in a highly desired SW neighbourhood that is in walking distance to the hospital, shopping, George Lane Park, and walking paths. Condo fees include everything other than electricity, wifi, TV and phone. Please click the multimedia tab for an interactive virtual 3D tour and floor plan (id:57557)
265 Froelich Road Unit# 306
Kelowna, British Columbia
Welcome to The Bench II – a charming 55+ community offering comfort, connection, and convenience. This well-cared-for 2-bedroom, 1-bath condo is thoughtfully designed with everyday living in mind. Enjoy easy-care laminate flooring in the kitchen, living room, and bedrooms, and durable vinyl tile in the bathroom. The spacious layout features a large bathroom, updated in 2021, and in-suite laundry with appliances updated in 2022-2023. A standout feature of this home is the two generous balconies—one off the living room and another off the primary bedroom—perfect for morning coffee or relaxing with a sunset view. The community itself is warm and welcoming, with amenities like secure underground parking, a storage locker, a common room with a library, guest suite, and visitor parking. Stay active and social with community dinners, exercise classes, and coffee mornings. The location couldn’t be more convenient—walk to grocery stores, restaurants, banks, the library, transit, and more. Just 15 minutes to the airport and 20 to the hospital. With quick possession available, you can settle in and start enjoying the lifestyle you’ve been looking for! (id:57557)
2644 Mary Nichols Road
Lakefield, Ontario
Welcome to 2644 Mary Nichols Road in Lakefield (Selwyn), Ontario in the beautiful Kawarthas. Deeded right of way to Lake Chemong. this 5-bedroom, Viceroy manufactured log back split offers a charming and unique retreat in the country on a friendly cul-de-sac.The house has had many upgrades: new laminate flooring throughout; new bathroom fixtures and lighting; freshly painted from top to bottom and professionally cleaned. The house is on three levels with soaring cathedral ceilings topped by transom windows that bring in lots of natural light. The living room is overlooked by the dining room, where patio doors lead to a large cedar deck in the large backyard filled with maple, aspen and oak trees. The main floor has a large, principal bedroom with walk-in closet. The ensuite has new vanity, mirror, faucet, light and toilet. Off the dining room, the cozy kitchen has solid wood cabinets, freshly painted with new hardware. On the Upper Level there is a bathroom: new sink, faucet, mirror and lighting, as well as a new shower surround with sparkling chrome fixtures and a linen closet for extra storage. Down the hall are 2 good-sized bedrooms, both with closets, face the backyard. The Lower Level has hardwood flooring. There is a family room with a certified but not connected wood stove. There are 2 other bedrooms on this level, one with a closet. Beside Bedroom 5 is the laundry room (with all plumbing and pumps in excellent working order) with access to the crawl space where the furnace is situated. At the back of the house is a solidly built, log-faced, 2-car garage and workshop that encompasses 810 square feet (garage: 16 x 30 feet; workshop 11 x 30). The ceiling height is 11 feet. The workshop has barnboard wainscotting and the walls and ceiling are faced with tongue-and-groove pine. There is a thermostat and infrastructure to install baseboard heating. There are also outlets to install a wood or propane stove. Home has been Staged. (id:57557)
15 Brookbank Court
Brampton, Ontario
Come On In!! Take A Look At This Fantastic 4 Bedroom Home With High Quality Upgrades, Located In An Exclusive Brampton Neighborhood, Off Conservation Dr. With A Totally Remodeled Upgraded Kitchen W/Gas Stove, Granite Countertops & Upgraded SS Appliances; Both Bathrooms On 2nd Flr Remodeled recently; Master Bedroom Has 6Pc Ensuite With Heated Flooring & Woodburning FP, 2 Sided Woodburning Fireplace Between Living Room And Family Rooms, Loads Of French Doors, With Inground Pool, Underground Sprinkler System, Finished Basement With 3 Pc With Air Jet Tub, Gas Fireplace In Recreation Room, Beautiful Landscaping Outstanding, Some Newer windows Roof Redone 2024: Home On Big Pie Shaped Lot. Tastefully Decorated, With A Warm Lived In Feeling, This Home Is Worth Your Attention. (id:57557)
5529 Highway 31
Mirror Lake, British Columbia
Discover the perfect blend of comfort, charm, and stunning natural beauty in this delightful 2-bedroom, 1-bath home, nestled on a beautifully landscaped 0.45-acre lot near picturesque Mirror Lake and just minutes from Kaslo, BC. This lovingly maintained home is designed for year-round enjoyment, featuring breathtaking lake and mountain views from your own backyard. Step into a warm and welcoming interior with updated heat pump systems for efficient year-round climate control. The open-concept kitchen and living area flow seamlessly onto a spacious patio, perfect for entertaining or relaxing. The covered BBQ area and lounging space make outdoor living effortless in any season. The yard is a gardener’s dream—fully landscaped and dotted with mature fruit trees, perfect for enjoying fresh produce straight from your garden. Storage is abundant with a workshop area, garden shed, and a double covered carport. Whether you're looking for a peaceful retreat, a place to grow, or a base for outdoor adventures, this property has it all. Come experience the tranquility and charm—this is a home that truly needs to be seen to be appreciated. (id:57557)
230 Frederick Court
Tavistock, Ontario
For more info on this property, please click the Brochure button. This custom-built brick home is tucked away in a quiet, tree-lined neighborhood of beautifully landscaped properties. A charming wrap-around covered porch welcomes you in, while a double concrete driveway (4-car) leads to a fully heated double garage (2023) featuring stunning epoxy floors (2024) and extensive built-in storage. The backyard boasts a professionally designed stone patio, with a multi-level layout that includes an 8x10 stylish gazebo/shed - perfect for entertaining or relaxing. A stairwell from the patio provides direct access to the furnace room. Inside, you'll find premium craftsmanship throughout with solid oak doors, railings, stairs, and floors. The open-concept main floor features large windows, a gas fireplace, and direct access to the covered porch8 filling the space with light and a natural, airy feel. The U-shaped chefs kitchen offers a granite-topped island with deep drawers, professional-grade 5-burner gas range, vent hood, and refrigerator - all new in 2023. A spacious main floor laundry room includes custom cabinetry and a new washer and gas dryer (2023). Both the oversized primary bedroom and second bedroom have double-door closets, and they share a fully renovated main bathroom (2024). Down the oak staircase, is the expansive multi-use dream - family room, office, games, or hobby space - anchored by a second gas fireplace. An alcove is prepped for a second kitchen or in-law suite, with water lines, drain, and 30-amp service. A large third bedroom and a second full bathroom (2024) complete the lower level. Notable upgrades: 2024 hybrid HVAC with cold-climate Mitsubishi heat pump, high-efficiency furnace, smart thermostat. The water heater and softener are owned, and the 12kW automatic gas backup generator is professionally serviced yearly. This home blends quality, comfort, and functionality - don't miss your chance to view it! (id:57557)
164 Llydican Avenue
Chatham, Ontario
GREAT SOUGHT AFTER NORTH END NEIGHBOURHOOD, THIS LOVELY RANCHER IS MOVE IN READY WITH MANY UPDATES, FEATURES INCLUDE AN EAT-IN KITCHEN W/GRANITE COUNTERTOPS, FORMAL DINING ROOM, LARGE LIVING ROOM W/WOOD BURNING FIREPLACE, 2 PLUS 2 BEDROOMS, 2 FULL BATHS, OAK STAIRWAY TO LOWER LEVEL INVITES YOU TO A LARGE FAMILYROOM W/GAS FIREPLACE W/BLOWER & THERMOSTAT, LOADS OF STORAGE, BACK-UP SUMP PUMP, FROMT AND BACK DECKS, 2 CAR DETACHED GARAGE, UPDATES INCLUDE, CENTRAL AIR CONDITIONING ( 2024) FURNACE (2011) STEEL ROOF (2023) APPLIANCES FRIDGE,STOVE, DISHWASHER (2024) FRONT PORCH (2023) BACKYARD SHED ( 2023) SPRINKLER SYSTEM FRONT YARD, RV PLUG ON SIDE OF GARAGE AND RV PLUG ON BACK DECK, ENJOY GATHERINGS AND PEACEFUL EVENINGS WITHE FAMILY AND FRIENDS, THE SELLERS RESERVE THE RIGHT TO ACCEPT OR DECLINE ANY OFFERS (id:57557)
7 Quaiser Street
Kitchener, Ontario
One owner home. Pride of ownership. Well kept and super clean home inside and outside. Meticulously maintained. Over 2400 sq ft of living space. 4 levels of ample living space. Carpet free home. Primary bedroom with 4pc ensuite and walk-in closet. Plus 2 bedrooms and a 4 pc bath. Living room, dining room, and eat-in kitchen for family gatherings. Walkout to concrete patio at side yard off eat-in kitchen. Family room level with 3 large windows. Plenty of natural light. Family room is L shaped. (one section could be used as an office space). 3 pc bath-family room level. Laundry room with sink and cabinetry on family room level. Finished rec room. Furnace room/storage area/utility room. Cold room with shelving. Plenty of closet space and storage throughout. Tiled flooring in all 3 bathrooms, main floor entry way/hallway/kitchen. Washer, dryer, s/s fridge, s/s gas stove, s/s hood range included. Updates over the years include most windows, roof, driveway, concrete patio off kitchen, shed, covered front porch flooring and aluminum railings, a/c and furnace, kitchen countertop, sink and faucet. Concrete front walkway to front porch. Fenced yard with chain link fence. Gardens and landscaping at front and back and side of house. Double garage-drywalled. Door from inside of house and also door to side of garage. Excellent neighbourhood. Tree lined street. Close to all amenities. (id:57557)
127 Coatsworth Avenue
Chatham, Ontario
Welcome home to your very own private backyard oasis! This beautifully remodelled 3-bedroom, 1.5-bathroom home is nestled in a quiet, central neighbourhood just minutes from everything. Thoughtfully updated throughout, this home offers peace of mind with major improvements already done — including new furnace, AC, windows, a fully renovated bathroom, fresh paint, flooring, and updated appliances. Step outside through the 3 seasons room, or your primary bedroom and unwind in your dream backyard! A true entertainer’s paradise with multi-level custom patios, dedicated seating areas, an above-ground pool, hot tub, and professionally landscaped grounds. The property also features a full 2-car detached garage with private gated access, perfect for secure parking, storage, or a workshop. Lower level has a wide open concept with kitchenette and bathroom, excellent potential for an in-law suite. Move-in ready with nothing left to do but enjoy! (id:57557)
1 Shantz Place
Wallenstein, Ontario
Charming & Unique Bungalow in Wallenstein – A Rare Find for Family Living! Welcome to this beautifully maintained 3-bedroom, 3-bathroom bungalow nestled on a quiet crescent in the peaceful community of Wallenstein, Ontario. Full of warmth and character, this home offers the perfect blend of charm and modern convenience. The main floor features a spacious primary bedroom with ensuite, a private office space, and a large dining room window overlooking the quiet street. Enjoy the benefits of a fully finished basement, complete with a cold room and plenty of storage—ideal for growing families. Step outside to a private backyard retreat with a well-tended yard, vibrant gardens, a large patio area with privacy walls, and ample space for relaxing or entertaining. A large one car garage and tool shed add even more practicality. With a newer roof and updated weeping bed, this home is move-in ready. Just 10 minutes to Elmira for groceries or daily needs, or a 2-minute walk to the Wallenstein General Store for last-minute essentials—everything you need is close by. Conveniently located just off Highway 86, you’ll have quick access to surrounding communities while enjoying the peace of small-town living. This home truly has it all. Book a showing today! (id:57557)
206 Breaux Bridge
Shediac, New Brunswick
*NEW LUXURY CONSTRUCTION / PRIVATE BACKYARD* Are you in the market for a turn key luxurious home with a nice and private treed backyard in the heart of Shediac? Welcome to 206 Beaux Bridge, this new construction offers stress free living to its new owners. The main level features an entrance with closet space, a large open concept living room and dining room leaving you plenty of space to entertain friends and family. On this level you will also find a large modern kitchen made out of real wood with granite counter tops along side a kitchen island. This level is completed with a half bathroom, mudroom and Landry room. Here you will also find the entrance to your attached garage, ideal for storing cars, atv's snowmobiles and gardening equipment or use as a workshop. The upper level consists of 3 large bedrooms, the primary having with own private walk-in closet and ensuite with tile shower, the upper level also features an additional full bathroom. The lower level is unfinished leaving you the possibility to finish to your own taste and liking! Heated with central air ducted heatpump providing both warmth and AC. Outside you will find a 14x12 back deck and a private backyard, Wharfs, beaches, boating, canoe, kayak, walking trails, restaurants, convenience stores, clinics, pharmacies, schools, all in proximity just to name a few! Only 15 minutes to Moncton, a major commerce area where big retails brands such as Costco awaits! Hospitals and universities in the area! (id:57557)
1284 Gordon Street Unit# 306
Guelph, Ontario
Great opportunity for First-Time Home Buyers or Investors! This stylish and modern 2-bedroom, 2-full bathroom condo is the perfect choice for first-time buyers or investors looking for a low maintenance property in a prime location. Situated just minutes from the University of Guelph, Preservation Park, and a variety of shops, restaurants and everyday amenities, it offers both convenience and comfort. Inside, you will find a bright, open layout featuring hardwood and ceramic tile floors throughout. The kitchen is finished with sleek quartz countertops and opens into the living area, creating a great space for relaxing or entertaining. Each bedroom is generously sized and has access to its own full bathroom -an ideal setup for roommates or tenants. One of the standout features is the private balcony, which offers peaceful views of the forest with no parking lots or other units in sight, just quiet, natural surroundings. The unit also includes one parking space, a storage locker, and the benefit of low condo fees to help keep monthly expenses manageable. With easy access to highways and public transit, this move-in ready condo is a smart choice whether your starting your homeownership journey or expanding your rental portfolio. Don't miss this opportunity! (id:57557)
44 Du Ruisseau
Dieppe, New Brunswick
Welcome to this beautiful 3+1-bedroom, 2-storey home, perfect for families and entertainers alike! Nestled in a desirable neighborhood, this home offers a fantastic blend of comfort, style, and outdoor enjoyment. Step inside to find a bright and spacious main floor featuring a cozy living area, a functional kitchen with ample cabinetry, and a dining space that flows seamlessly to the backyard. Upstairs, youll find three generously sized bedrooms, including a comfortable primary retreat. Outside, your private backyard oasis awaits! Enjoy summers by the sparkling pool, relax in the hot tub, or host unforgettable gatherings on the spacious patio. The fenced yard provides privacy and the perfect space for both relaxation and recreation. Additional features include a finished basement for extra living space and one extra bedroom, an attached garage, and a prime location close to schools, parks, shopping, and transit. ?? 3 spacious bedrooms & 2-storey layout ?? Gorgeous backyard with pool & hot tub ?? Bright & functional living spaces ?? Prime location near all amenities This home is a must-see! Schedule your private viewing today. (id:57557)
75 Louis-A-Charles Street
Grande-Digue, New Brunswick
Welcome to 75 Louis A Charles, where coastal living meets exquisite design!! Boasting 3600+ of living space, double attached garage, 3 bedrooms & 3.5 bathrooms, this home has recently gone under extensive renovations. The gourmet kitchen is a chef's dream with stylish & convenient walk in pantry. Equipped with a propane stove, custom cabinets with waterfall quartz countertop and a 6ft island!! The main living area offers an inviting open concept with well defined spaces displaying beautiful views of the bay. The hallway leads you to sleeping quarters which includes a newly finished spa like bathroom a good sized bedroom and a primary bedroom featuring an ensuite bathroom with jetted tub and walk in closet. The lower level is fully finished and offers a spacious games room, a non-conforming bedroom, wine cellar, mechanical room, workshop with laundry and a half bathroom. The spacious bonus room (a flex space), is located over the garage. Filled with natural light and equipped with a full bathroom, perfect for guests. The fully fenced yard offers privacy with low maintenance gardening so you can fully enjoy and relax! The property also features a large outbuilding, great for storage and hobbies. Steps away from beautiful sandy beaches, this home is a dream! Recent updates include : Roof, floors, heating system, kitchen & appliances, main bathroom, wood stove, landscaping & pergola & fence, all window coverings, light fixtures, generator hook-up and more!!! Call for a viewing! (id:57557)
2291 Route 112
Upper Coverdale, New Brunswick
Can Accommodate Quick Closing! This magnificent executive bungalow, located just 15 minutes from Moncton, is set on a beautifully landscaped 2-acre private lot providing the convenience of single-level living, complete with space for an in-law suite or additional living space in the fully finished basement. Richly appointed with thoughtful upgrades throughout, the home features an updated kitchen that boasts quartz countertops, a chic backsplash, central island, newer stainless steel appliances, and an abundance of cabinetry. Dining area seamlessly flows into an enclosed & finished 3-season sun room, which leads to a secluded backyard, newly stained deck spans the length of the home, reinforced to support that future hot tub! An exceptionally spacious & bright living room is equipped with built-in surround sound speakers. The generously sized primary bedroom, a 4-piece bath, separate laundry room complete this level. Downstairs is a delightful guest bedroom, full bath, roomy L-shaped family room with the potential to add another bedroom. In-floor heating runs through both levels of this extraordinary home, complemented by two ductless heat pumps that provide heating & cooling for year-round comfort. The attached triple garage (24 x 41) is equipped with custom cabinetry, in-floor heating in one bay & half bath perfect for a workshop or hobbyist. This home is immaculate & move-in ready. Experience space, privacy, & modern comfort in this unique residence. Motivated Seller! (id:57557)
99 Lady Russell Street
Moncton, New Brunswick
Modern 2-storey comfort in Moncton North where family living meets style. Located in a quiet, family-friendly neighbourhood, this stunning 4-bedroom, 2.5-bath home offers the perfect blend of space, function, and warmth. Step into an open-concept main floor featuring a cozy propane fireplace, decorative columns, and a kitchen designed to impress complete with granite island and plenty of room to gather. Upstairs, the king-size primary bedroom with cathedral ceiling makes a bold impression. Two additional bedrooms and a full bathroom with double sinks complete the second floor. The fully finished basement adds even more value with a legal fourth bedroom, a second full bath, and a spacious family room ideal for entertaining, relaxing, or playing. Outside, enjoy a landscaped backyard with a deck perfect for sunny days and summer evenings. Turn the key, drop your bags your next chapter starts here. (id:57557)
1156 Wilsey Road
Rusagonis, New Brunswick
Step into the comfort and charm of this bright and spacious mini home, offering 2 bedrooms and 2 bathrooms in a private, peaceful setting. The inviting living room features a cozy bump-out and a patio door leading to a large deck, perfect for outdoor relaxation and entertaining or tending to the raised gardens. Sunlight floods this home through its many windows, creating a warm and cheerful ambiance throughout. The generously sized bedrooms provide ample space, with one easily convertible back into two, making this home adaptable to suit your needs. The heart of the home, the kitchen, boasts cherry-stained cabinets, an extra pull-out pantry, elegant glass corner cabinets, stylish crown molding, a large island, and an eat-in dining area surrounded by oversized windows, letting in abundant natural light. Nestled on a private lot, this home offers both tranquility and convenience, located close to all amenities. Whether you're looking for a cozy retreat or a home with flexible living space, this property is sure to impress! (id:57557)
318 28th Street W
Saskatoon, Saskatchewan
A Rare Caswell Hill Gem That Feels Like a Private Retreat in the Heart of the City Welcome to 318 28th Street West — a home that invites you to slow down and feel connected. From the moment you step inside, the natural light pouring in through extra windows and skylights wraps around you, creating a calm and comforting atmosphere. This one-of-a-kind home blends timeless 1930s inspired character with thoughtfully curated upgrades and a layout that feels both spacious and serene. Upstairs, the vaulted ceilings in the second-floor sanctuary give the bonus-room & primary bedroom a peaceful, airy feel. The luxurious spa-style bathroom features a separate jetted tub and tiled shower, high-end fixtures, and bay windows that overlook a mature, lovingly landscaped yard — a view that feels more like a conservatory than a city backyard. The main floor boasts 9' ceilings, authentic hardwood floors, crown mouldings, and a semi-open concept that keeps the charm intact while offering modern functionality. The sunroom is a true zen space — vaulted ceilings and oversized windows make it the perfect place to unwind as you gaze into the treetops of this incredible canopy-covered street. Sitting on a 50' lot, the low-maintenance front yard pairs beautifully with the private backyard oasis, complete with a hot tub and the peaceful sound of water. Into koi fish? Ask about the special feature hidden in this yard. And then there’s the garage — a 24x24 heated space with a rear bump-out, loft, high peaked ceilings, and plenty of windows to match the bright, nature-infused aesthetic of the main house. It’s ideal for a studio, workshop, or creative retreat. Homes like this don’t come along often. Schedule your private showing and come experience the vibe for yourself — it’s even better in person. (id:57557)
73 Fairway Boulevard
Riverview, New Brunswick
Welcome to 73 Fairway Boulevard a beautifully updated 2 storey home located in the desirable McAllister Park neighbourhood of Riverview. This spacious 5-bedroom, 3.5-bathroom home offers the perfect blend of timeless charm and modern convenience. Inside, youll find a bright and functional layout, featuring an updated kitchen, formal living and dining spaces, and a fully finished basement with room for the whole family. The standout feature? Your very own indoor pool perfect for year-round enjoyment. Step outside to a private backyard oasis that backs directly onto a playground, offering both privacy and a family-friendly setting. Situated in a mature, sought-after area close to parks, schools, and amenities, this home truly has it all. Don't miss your opportunity to own this unique and welcoming property in one of Riverviews most established communities (id:57557)
87 Tilmon Crescent
Dieppe, New Brunswick
Welcome to 87 Tilmon, the perfect blend of comfort, style, and convenience in this beautiful family home, ideally situated in a highly desirable Dieppe neighborhood. Begin your tour with a large front porch, perfect for morning coffee or evening relaxation, leading to a magnificent entrance that welcomes you into the heart of the home. Main-Floor offer a spacious living room, a bright dining area, and a modern kitchen; a convenient 1/2 bathroom completes this level. At the 2nd floor, youll find a master bedroom with a walk-in closet and ensuite access to a beautifully designed 4-piece bathroom. Additionally, there are 2 well-sized bedrooms, perfect for family or guests, each providing ample space and natural light. Basement is fully finished, offers more living space, including an extra bedroom, a large family room for movie nights or entertaining, a 4-piece bathroom with laundry, and a dedicated storage/machine room to keep everything organized. Enjoy the convenience of a 1.5-car attached garage equipped with cabinets, a sink, and additional storage perfect for hobbyists or extra household items. Very good size landscaping lot and extra-large paved driveway. The hot tub has never been used and will be sold as is. Close to all the essentials from the Fox Creek Golf Club to popular restaurants, cozy coffee shops, gyms, pharmacies, and the local arena this home offers a lifestyle of comfort and convenience. Don't wait, Call your realtor today to book a private. (id:57557)
15 Glass Drive
Aurora, Ontario
Welcome to 15 Glass Drive. Turn key property. Move-in condition. A beautifully renovated 3-bedroom semi in one of Auroras most family-friendly neighbourhoods! This charming home sits on a rare, oversized lot with mature trees. The thoughtfully renovated main floor features a modern kitchen with granite counters, stainless steel appliances, ceramic tile flooring, and updated lighting. The open-concept living/dining room is bright and inviting, with a gorgeous bow window and stylish grey laminate flooring that flows throughout most of the home. Walk out to a large custom deck with a gazebo the perfect space to relax or entertain. Upstairs, the bedrooms offer generous closet space and share a renovated 3-piece bathroom. The finished basement includes a spacious rec room ideal for a work from home space, playroom, or extended family use. Conveniently located near top-rated schools, scenic trails, transit, shopping, and every essential amenity. https://sites.happyhousegta.com/mls/198053166 (id:57557)
506 33rd Street E
Saskatoon, Saskatchewan
Welcome to this stunning 1435 sqft. brand new custom home, thoughtfully designed with high-end finishes and modern functionality. Perfectly located just steps from the river and minutes from downtown, this home offers the ideal blend of natural beauty and urban convenience with a fully self-contained 1-bedroom basement suite to help with your mortgage! Step inside the main floor with soaring 10' ceilings and enjoy an open-concept layout featuring beautiful custom cabinetry, premium engineered hardwood flooring, and plenty of natural light. The kitchen flows seamlessly into the living and dining areas—ideal for entertaining or relaxing in style. The main level offers 2 spacious bedrooms, including a luxurious primary suite that feels like a hotel retreat, complete with a spa-inspired ensuite featuring a deep soaker tub and a walk-in shower with dual shower heads. Downstairs includes 2 additional bedrooms plus a separate 1-bedroom suite with its own private entrance, spacious kitchen, and laundry—perfect for rental income or extended family. All appliances are included plus central A/C. This is a one-of-a-kind luxury home you don’t want to miss! Call today. (id:57557)

