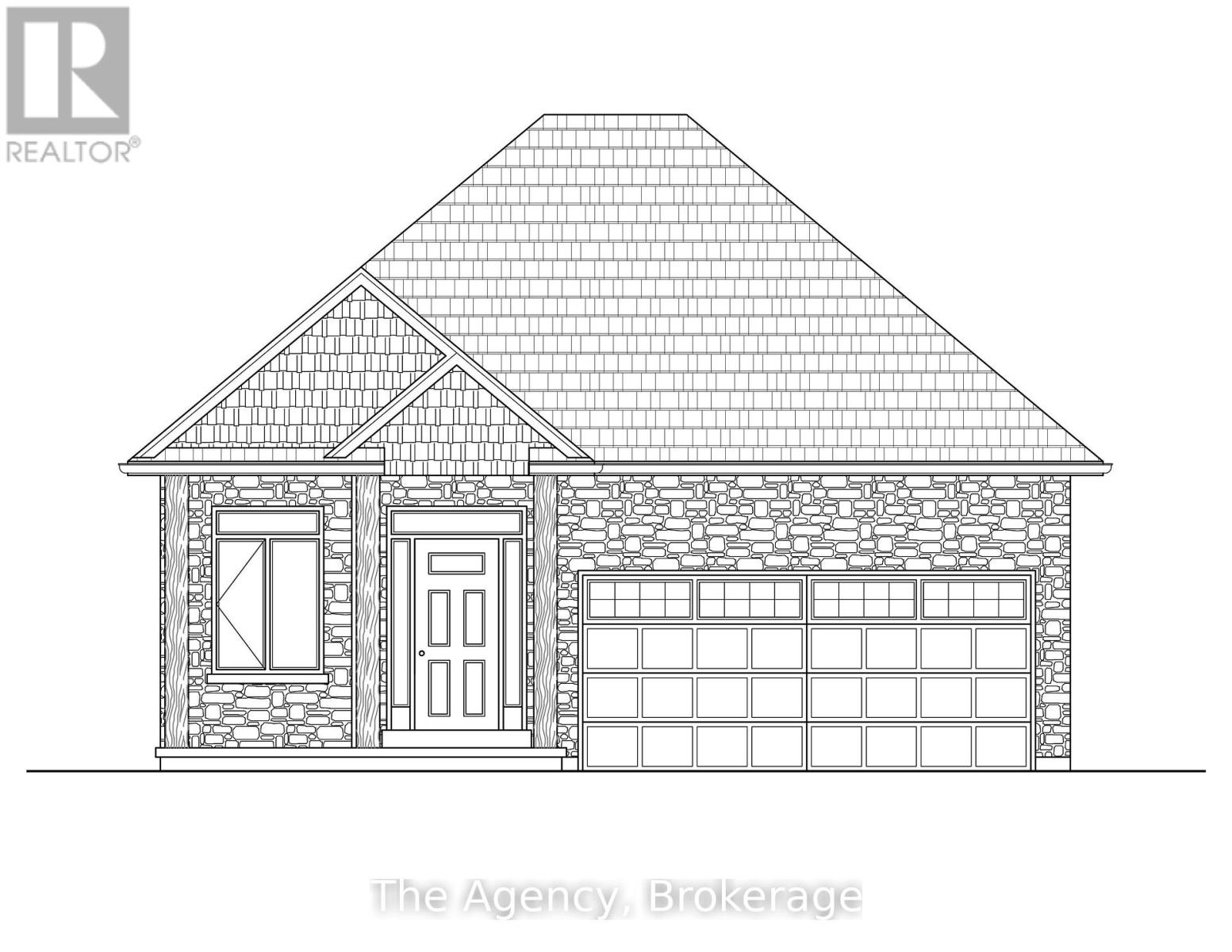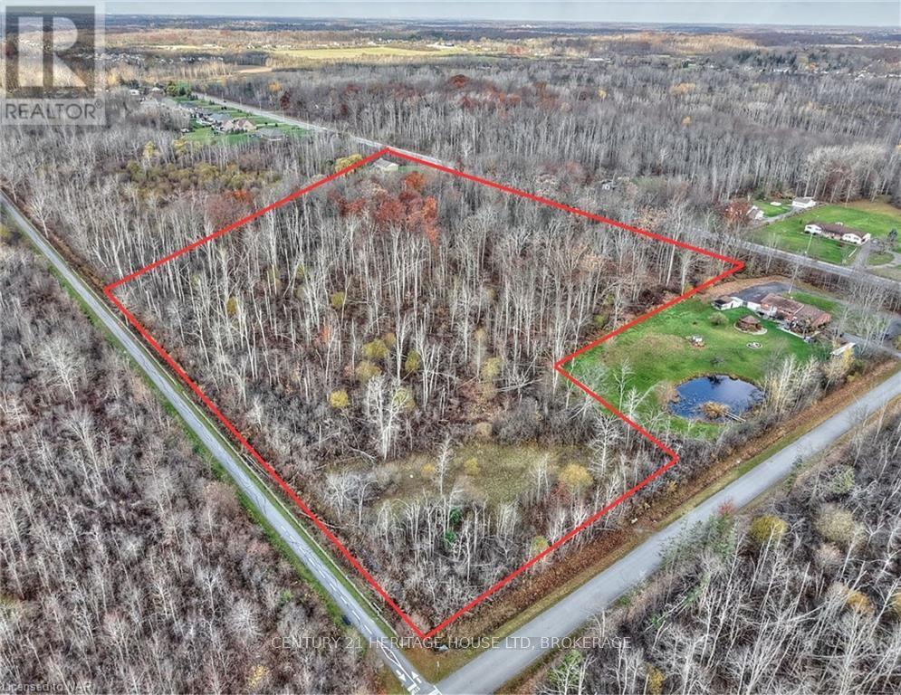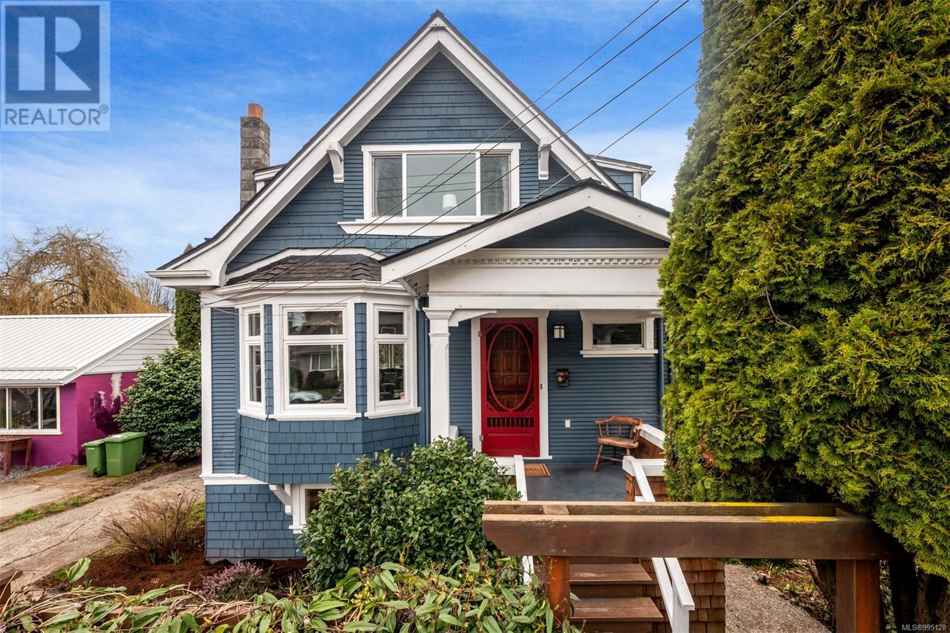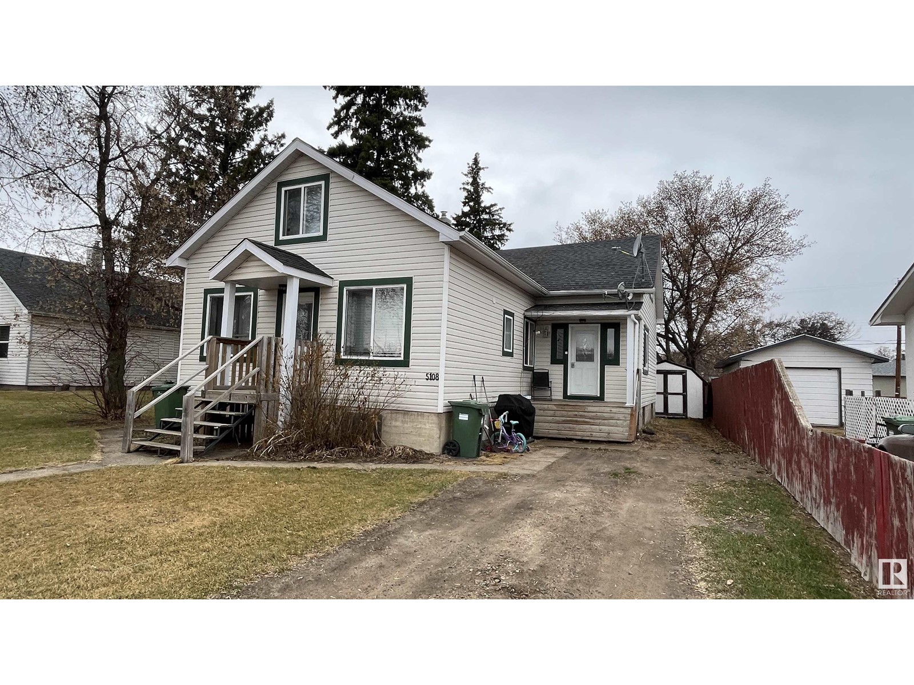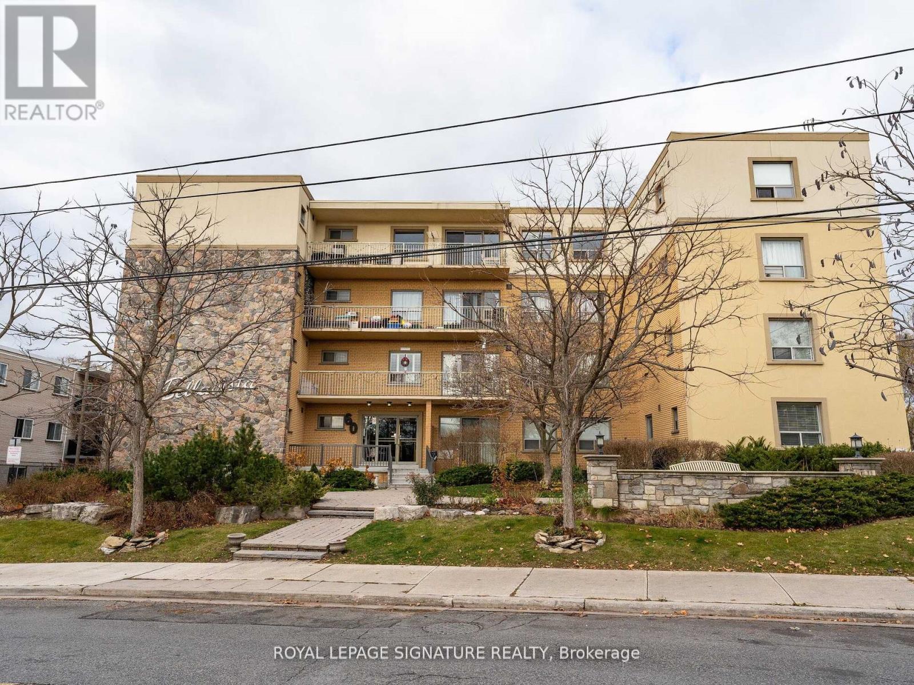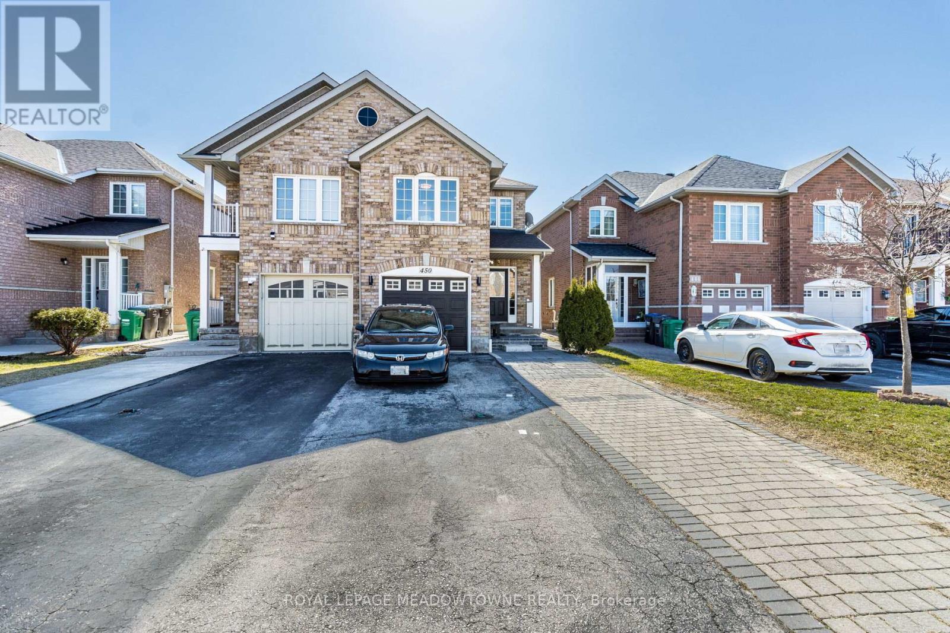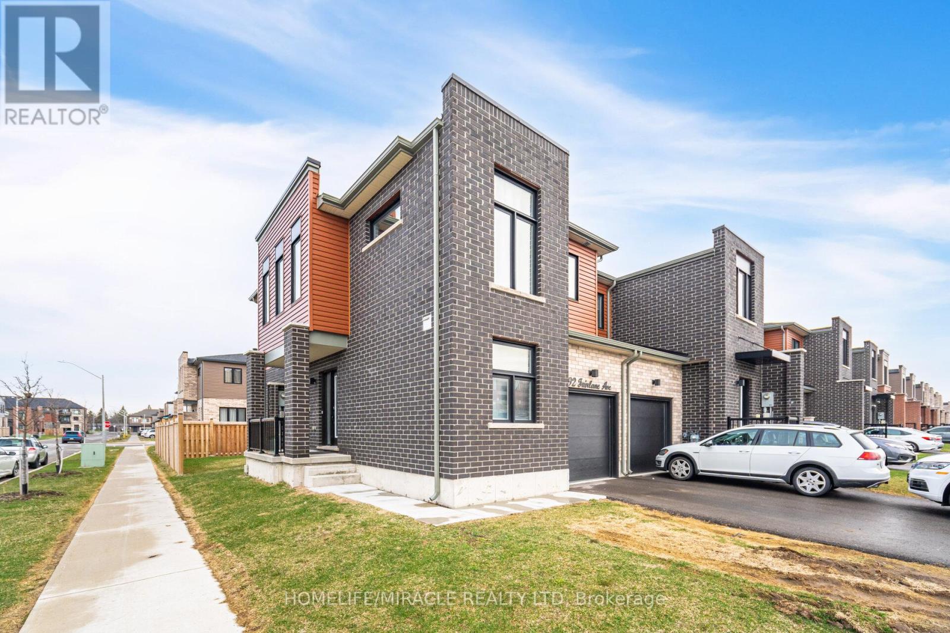519 Buffalo Road
Fort Erie, Ontario
Many apparent possibilities fort this desirable property in Crescent Park. Large house in need of repair with extra severable lot. Possibility of 3 separate lots with house demolition & minor variance approval. Lot is irregular 162.94 ( f)x 133.02 (d)x 230.09 (d) equaling 38,632 SqFt. Large 28x28 mechanics garage with wood stove. Lovely private backyard with mature trees with woods behind. Above ground pool. Close to main shopping area. Walk to beach, Friendship Trail & Ferndale Park. 8 min to Peace Bridge. Main house roof / 21. Garage and F.R. roof 2022. House to be sold in as is condition (id:57557)
8 Virginia Street
Welland, Ontario
Welcome to 8 Virginia Street, nestled in the highly sought-after Forest Heights neighborhood. This home is just a short stroll away from parks, the canal, a variety of amenities, dining options, and both elementary and high schools. Step into an expansive lot featuring impeccably manicured lawns and vibrant garden beds. The main floor offers a spacious kitchen, formal dining room, a cozy living room and a convenient two-piece bathroom. Double French doors lead to a large deck in the backyard, where tall, majestic trees provide privacy. The fully fenced backyard is perfect for relaxation, with a tanning deck and a refreshing pool to enjoy during the warm summer months. On the second floor, you'll find a luxurious primary bedroom with an en-suite bathroom, along with four additional generously sized bedrooms and another full bathroom. The fully finished basement includes an extra bedroom, a recreational space, a full bathroom, and a laundry room, making this two-story home move-in ready and ideal for a growing family. Enjoy tranquil evening walks along the canal, where few things compare to the beauty of a sunset by the water. Schedule your private showing today and make this charming home your own! (id:57557)
6618 Flora Court
Niagara Falls, Ontario
PRICED TO SELL!! Your dream home awaits you in the highly sought-after Garner Estates neighborhood of Niagara Falls! This stunning two-story residence screams luxury living at its finest, offering an expansive floor plan spanning just under 4000 square feet of meticulously finished living space. As you step inside, you'll be greeted by an atmosphere of elegance and comfort. The entrance foyer with stunning chandeliers invites you to the main level featuring a spacious and inviting layout, perfect for both entertaining and everyday living. Gleaming hardwood floors, high ceilings, and abundant natural light create an ambiance of warmth throughout the home. Open concept kitchen/dining room and living room with sliding doors to the backyard. The cozy living room provides the ideal setting for relaxation, with a fireplace adding a touch of charm and sophistication. This home offers five generously sized bedrooms, including a luxurious master suite retreat. The primary bedroom features a spa-like 5pc ensuite bathroom. Four additional bedrooms provide plenty of space for family members or guests, each offering comfort and privacy. But the true highlight of this property lies outside, where your own private oasis awaits. Step out onto the expansive deck, where you can soak up the sun, dine al fresco, or simply unwind with a glass of wine. The backyard is an entertainer's paradise, boasting an inground heated pool, built-in hot tub, and a charming bonfire area, perfect for cozy evenings under the stars. With its prime location near parks, schools, shopping, and entertainment, you'll enjoy easy access to everything the area has to offer. Furniture Negotiable. Don't miss your chance to own this exceptional property - schedule your private showing today and experience luxury living at its finest! (id:57557)
34 Marie Street
Pelham, Ontario
34 Marie Street is located in Fonthill's very desirable Saffron Estates. This 2+2 bedroom, 3 bathroom bungalow is ready to go. With 1310 sqft on the main floor and completely finished basement, there is room for everyone. Both, living room and family room in basement have a gas fireplace. A nice 42 x 100 lot, covered concrete porch in the backyard. A double car garage and a beautiful new build for your family to call home. Several other vacant lots available for custom builds. (NOTE home is currently under construction and Interior photos are from an identical model) (id:57557)
0-5682 Dominion Road
Fort Erie, Ontario
Imagine the magic of building your own Custom Home on a stunning 10-acre canvas, where two roads welcome you to your serene retreat. Treed lot with an open space and driveway off of Centrialia Rd. North.. Easy access to Hwy 3, Q.E.W. and the U.S. border. Enjoy all that quaint Ridgeway has to offer including unique eateries, boutique shops, farmer's markets and beautiful beaches! Many local golf courses and tasty wine and craft breweries are only a short drive away. This property is Zoned RU-135 EC, EP. Buyer must satisfy themselves with the Town of Fort Erie and Niagara Conservation Authority. Aerial Boundary views are Estimated (id:57557)
1425 Bay St
Victoria, British Columbia
Situated in the heart of Fernwood, this charming 1917 character home seamlessly blends historic charm with modern updates on a nearly 5,000 sq. ft. lot. The main level welcomes you with soaring 9-ft ceilings, an inviting open-concept living and dining area, and a bright kitchen featuring a cozy breakfast nook and convenient powder room. Large windows frame views of the south-facing backyard, where an expansive deck provides the perfect space for outdoor entertaining. The backyard itself offers plenty of potential, complete with an irrigation system, established fruit trees—including Asian pear, fig, plum, and two apple trees—plus berry bushes and a vegetable garden ready for your personal touch. Upstairs, you’ll find two generously sized bedrooms, including a primary with a walk-in closet, a den/nursery, and a skylit 4-piece bath that fills the space with natural light. The lower level has been thoughtfully updated to include a newly added in-law suite, providing additional versatility to the home. With thoughtful updates throughout, including two separate laundry rooms for added convenience, this home combines character, functionality, and a prime location just steps from vibrant Fernwood Village. Offering easy access to local shops, cafes, and parks, this is a fantastic opportunity to own a piece of Victoria’s history in one of its most sought-after neighborhoods. (id:57557)
5108 50 St
Bonnyville Town, Alberta
Large family home located in the heart of Bonnyville, just steps away from downtown, grocery stores, and schools. This home features 5 beds, 4 baths, and a partially finished basement. With 3 different kitchen areas and 3 exterior entrances this house would make a great multi-generational home or the perfect place to house long term guests. Large trees surround the property and shade your backyard. Roofing and most windows have been updated throughout the property. Complete with plenty of parking off the back alley. (id:57557)
404 - 60 Gulliver Road N
Toronto, Ontario
Ideal Starter Home ! Close To Public Transit With Easy Access To Hys 401/400. Also enjoy another 100sqft of Balcony Facing North to Scenic Ravine View. Boutique Style Condo Building With 24 Units. Easy Access To Shopping, Day Care, School, Medical Center, and TTC Stop, Parks, Community Centers, etc too many to mention. Quiet Building with very low turnover. (id:57557)
20 White Pelican Way
Lake Newell Resort, Alberta
IMPECCABLE LAKE VIEW! This may just be the BEST lot available at Lake Newell Resort! Are you looking for a great place to build your Dream Home or "Home away from home"? This unobstructed south lake view could be yours! Walk out your back door to the lake with your paddle board and enjoy! Relish your morning coffee on your deck while taking in the vast lake scenery. Picture sunny afternoons filled with games and good company in your lakefront backyard, the shimmering lake just steps away for a refreshing dip. Some of the great amenities Lake Newell has to offer include beaches, kids playgrounds, tennis court, basketball court, school busing & of course, a marina with a seasonal store. This fantastic community is perfect for families, fisherman, boaters, outdoorsman, kayakers, paddleboarders, windsurfers & anything the "lake life" involves! Call today for more information on how you could be enjoying the "lake life" this summer! (id:57557)
450 Oaktree Circle
Mississauga, Ontario
Proudly owned since 2007, this beautifully cared-for 4+1 bedroom, 3.5-bath semi-detached gem is nestled in one of Mississauga's most desirable neighborhoods. From the moment you enter, you'll be drawn in by the rare split staircase a stylish and functional design feature that leads to a private, sun-filled room, ideal for a home office or creative space. The other stair leads you to the spacious primary bedroom with a double-sink ensuite and a closet with custom organizers. Enjoy cozy evenings by the living room fireplace, or host family and friends with ease in the fully finished basement featuring a large rec room, an extra bedroom, a full bathroom, and a generous laundry area. With hardwood floors throughout, an extended driveway that fits three cars, and a prime location close to conservation areas, parks, trails, top-ranked schools, transit, shopping, Meadowvale GO Station, and major highways this home offers the perfect blend of comfort, care, and convenience. (id:57557)
92 Fairlane Avenue
Barrie, Ontario
Welcome To This Stunning End-Unit townhome, Ideally Situated On A Premium Corner Lot. Modern And Meticulously Maintained, It Features 9 Smooth Ceilings, Pot Lights, Fresh Paint, And Stylish Laminate Flooring Throughout The Open-Concept Main Level. The Chef's Kitchen Is A Showstopper With Stainless Steel appliances, Quartz Countertops, And A Large Island-Perfect For Entertaining. Step Outside To A Private, Fully Fenced Backyard, Ideal For Summer BBQs And Outdoor Living. Upstairs, Enjoy The Convenience Of Second-Floor Laundry And Three Generously Sized Bedrooms. The Primary Suite Features A Sleek 3-piece Ensuite With A Glass-Enclosed Shower. Plus, Direct Access To The Garage Adds Everyday Ease. Located Just Minutes From Barrie South GO, Hwy 400, Top-Rated Schools, Parks, Shopping, And Downtown Barrie. (id:57557)
531 Newmarket Street
East Gwillimbury, Ontario
Step into luxury with this exquisite home featuring a high-end modern kitchen that is a chef's dream! Equipped with top-of-the-line appliances, including a 36" Wolf range with an infrared charbroiler, Wolf drawer microwave, and a Miele dishwasher with a custom panel, this kitchen seamlessly combines functionality and style. Enjoy ample storage with a full-sized Bosch fridge, two oversized small appliance garages, and a spacious walk-in pantry. The centrepiece is an impressive 4'x8' island crafted from Quartz Caesarstone, perfect for gatherings and meal prep. Plus, with a four-stage reverse osmosis water filtration system plumbed directly to the fridge and coffee maker, every sip is pure bliss! This beautifully maintained home is nestled among mature trees on a deep lot in an established neighborhood, making it ideal for families seeking tranquility and community. Enjoy outdoor adventures just a stone's throw away with the breathtaking Nokiidaa Trail, nearly 20 km of scenic hiking and biking paths along the East Holland River.Education is top-notch in this area, with an exceptional French Catholic school and other quality schools conveniently nearby. Dont miss your chance to own this stunning property that offers both modern luxury and community charm. The massive yard complements a large driveway without a sidewalk and a finished basement space for extra guests. Schedule your private viewing today! (id:57557)




