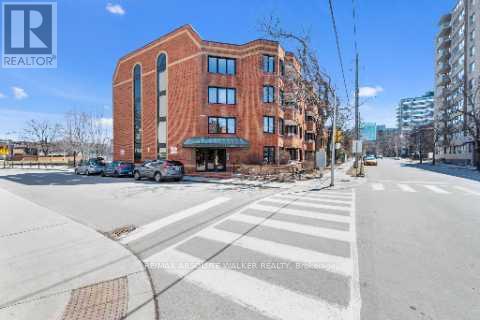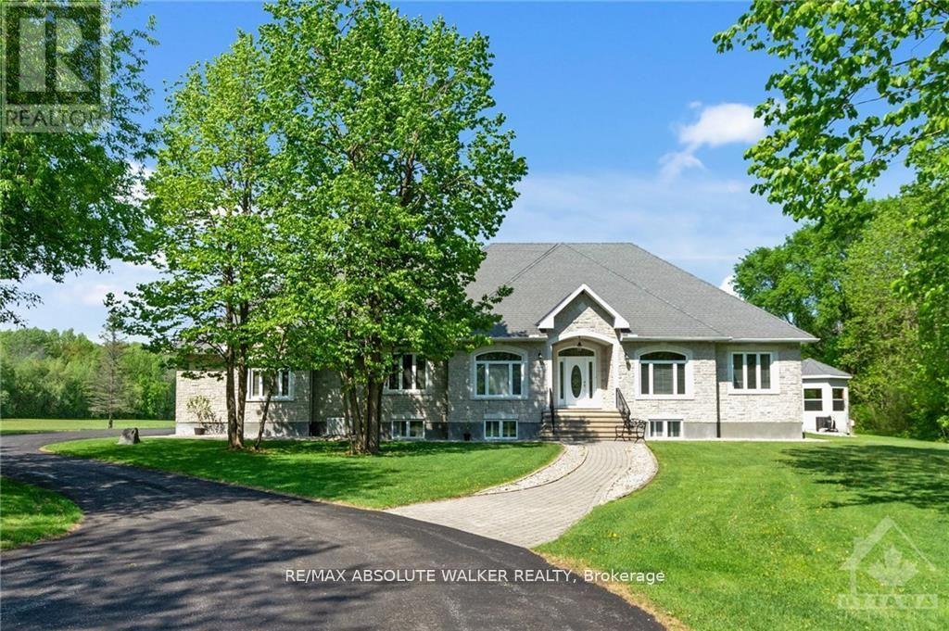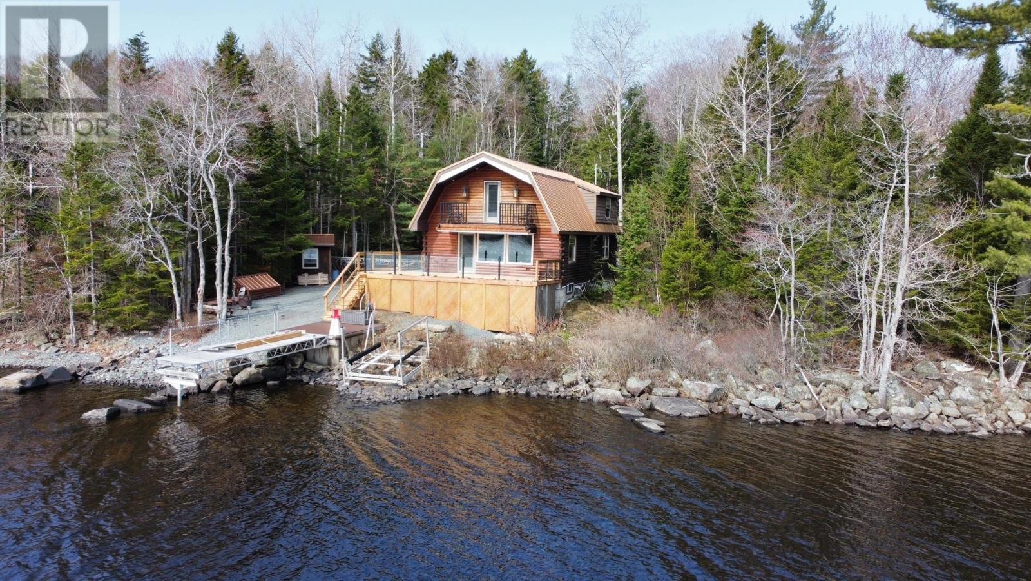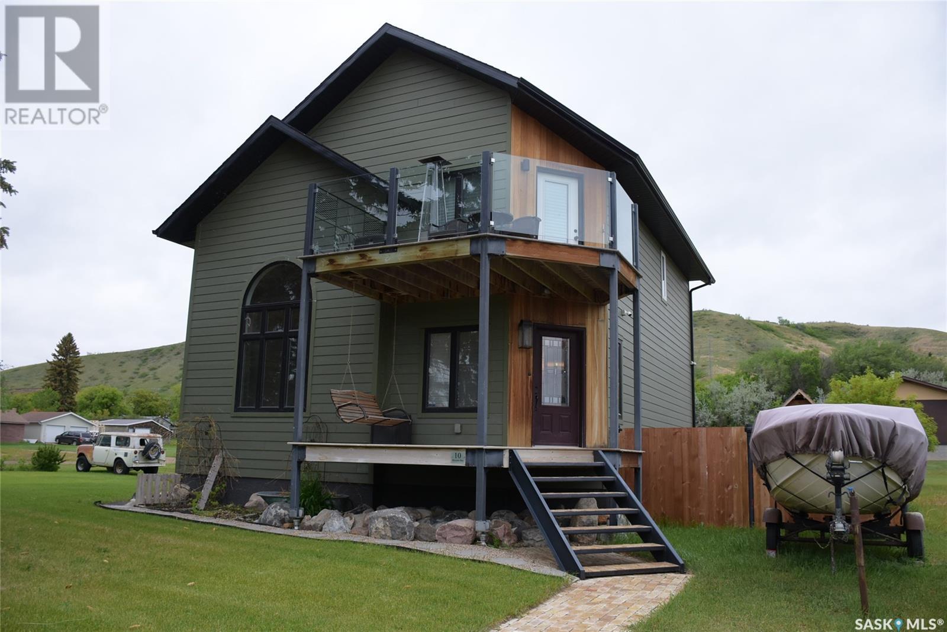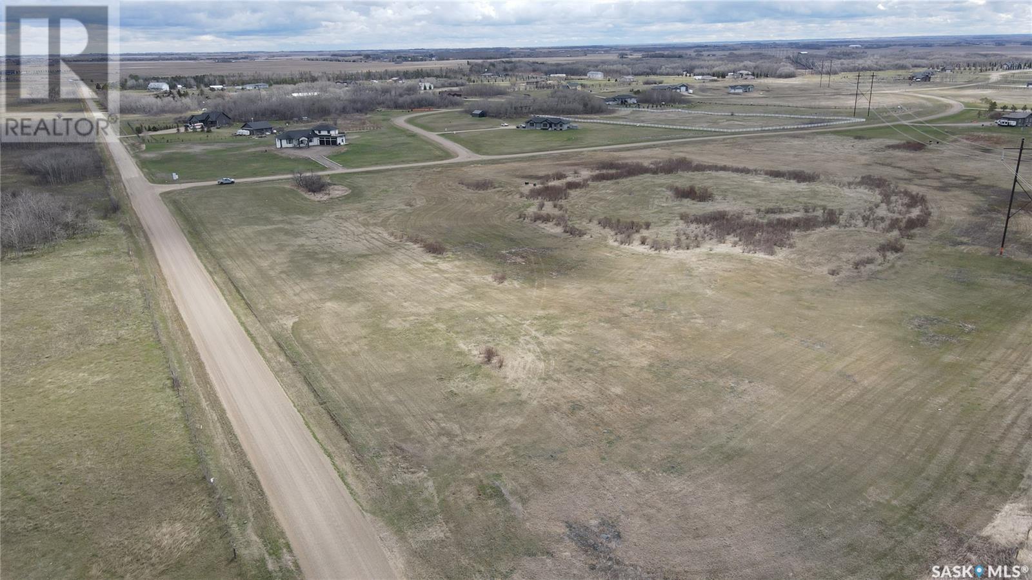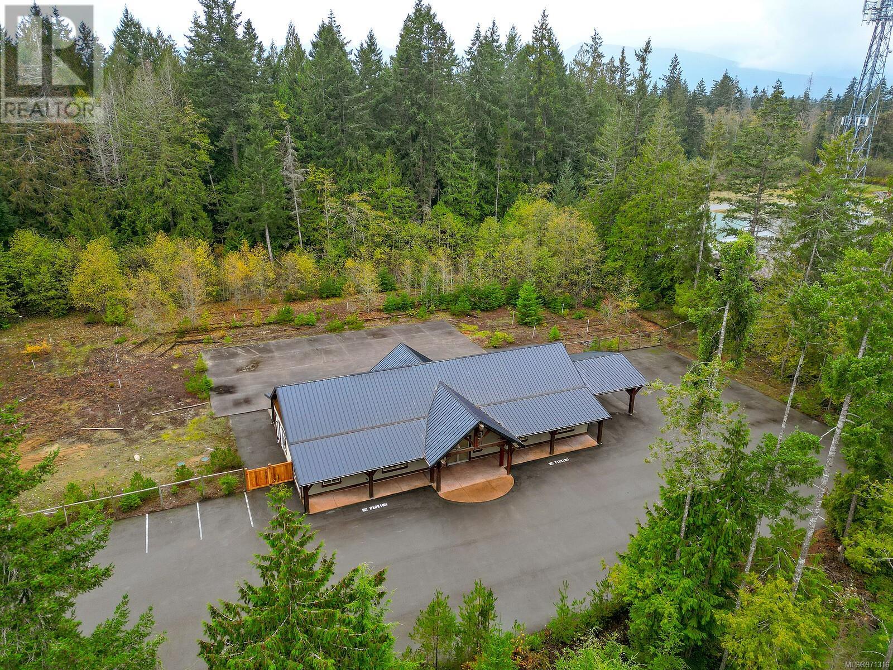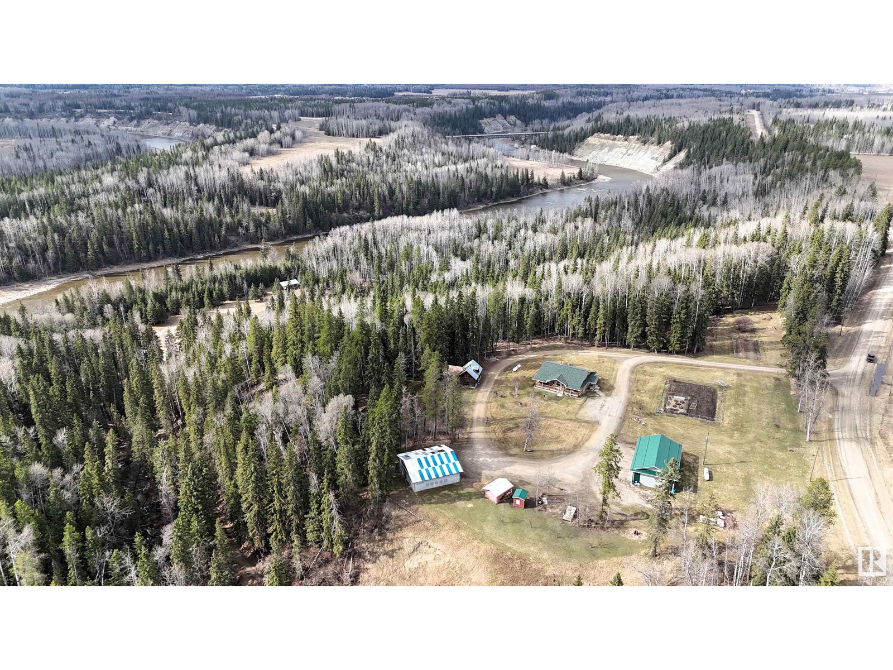838 Bank Street
Ottawa, Ontario
Excellent investment opportunity in the heart of the Glebe. This building consists of two retail tenants each approximately 1250 sq ft on leases until December 2028. There is a full basement currently being used by the owners but has access from either of the retail units or by a back entrance. There are three x one bedroom units which have all been extensively renovated and each boasts in suite laundry. The large bright units have great natural light with a combination of the windows and skylights. The ground floor has a small office which is currently being used for bike and other storage.. Two parking on right of way at the back. Consists of 834-838 Bank Street. (id:57557)
401 - 317 Metcalfe Street
Ottawa, Ontario
Welcome to an exceptional opportunity in the heart of downtown, just steps from vibrant Elgin St., top-tier restaurants, Parliament Hill, and all the excitement city living has to offer. This beautifully appointed 2-bedroom, 2-bathroom condo offers sophisticated city living. Step inside to an impressive open-concept layout, where an elegant kitchen with rich cabinetry, granite countertops, and a breakfast bar seamlessly flows into a spacious living and dining area. Sunlight pours into the living room, highlighting the elegant fireplace and creating a warm, inviting space to relax or entertain. The generously sized primary bedroom features a private ensuite for ultimate comfort, while the second bedroom and full guest bathroom offer flexibility for family or guests. Enjoy the convenience of in-unit laundry and take advantage of the included parking and storage locker. When the warmer months arrive, unwind or entertain on the rooftop terrace with city views. (id:57557)
2501 Kearns Way
Ottawa, Ontario
Welcome to this extraordinary 6-bedroom, 4-bathroom luxury bungalow, nestled on approx. 29 acres of breathtaking landscape, complete with its own spring-fed man-made lake, a heated saltwater pool, and a 6-car garage with heated floors & a car lift! Step inside to the welcoming foyer, where an open-concept design unfolds with gleaming cherry hardwood floors leading through the elegant living room, featuring a cozy fireplace, and a striking dining room perfect for hosting.The chefs kitchen is a showstopper, boasting gorgeous granite countertops, ample cabinetry, a center island with breakfast bar seating, and a sunlit eating area.The primary suite is a true sanctuary, offering serene lake views, a walk-in closet, and a spa-like 5-piece ensuite. Two spacious secondary bedrooms, a full bath, a convenient laundry room, and a versatile main-floor den, perfect as a home office or additional bedroom complete the main level.Downstairs, the fully finished basement is built for entertainment, featuring a stylish bar area and a spacious recreation room. Two additional bedrooms and another full bath provide flexible living options. Step outside to your own private resort-style oasis, where the heated saltwater pool and custom cabana overlook the stunning man-made lake, a perfect setting for relaxation and entertaining. This one-of-a-kind property offers luxury, privacy, and unparalleled outdoor beauty, truly a rare opportunity in Greely! (id:57557)
299 Kings Road
Wellington, Nova Scotia
Grand Lake waterfront at it finest. Just Imagine waking up everyday to beautiful sunrises, hearing fish jump or waves splashing while drinking your morning coffee with an amazing view from one of your many decks. Well, the reality is here, and we can help make it happen. This home has so much to offer whether you are looking for peacefulness and tranquility of a lakeside retreat or an entertainers dream for you and all your family and friends. This home is set up for anything you desire. Along with your water dock and boat lift, this home also includes a 36 ft holiday trailer furnished set up with power, an additional outdoor kitchen area, fire pit, water supply and sewer discharge to offer another exceptional area for friends and family to use or utilize it to make some extra income. The double detached fully finished garage comes with its own power meter and is currently set up as another entertaining area with a pool table, TV, cabinets, ductless heat pump and an oil fired furnace which is all included. The home itself wrapped in White Canadian Cedar siding boasts a new kitchen, appliances, newer windows and doors, in floor heat, propane fireplace, 2 ductless heat pumps, new and updated bathrooms plus it also come furnished. More updates include flooring, electrical and new composite decking with glass railing. The main level is open and has tons of natural light coming with ample windows facing the lake. The second level has 3 bedrooms and a full bath with both a shower and soaker tub. Did we mention this home comes furnished! More perks included outside besides the exceptional views of the lake, and the privacy are 2 more sheds, a boat launch, a canoe and a custom-built wooden garbage organizer. (id:57557)
10 Mission Bay
Lebret, Saskatchewan
Welcome to 10 Mission Bay in the resort community of Lebert located in the beautiful Qu'Appelle valley. The home offers unobstructed views of the mission lake and the surrounding Valley Hills. Enjoy a day on the lake as the boat launch is located less than a 1 km away. This property is 1 hour from regina and 8 km to Fort Qu'Appelle and all the amenities it has to offer. This home was originally started construction in 2015 and had the finishing touches completed in 2022. As you approach the home you will be greeted with large metal stairs with inlaid bricks. The home features an open concept kitchen, dining and living room with 20-foot vaulted ceilings, granite counter tops, beautiful white cabinets, hickory hardwood flooring in the living room and a beautiful gas fireplace. The main floor is complete with a large bedroom, laundry room, 4-piece bathroom and access to the back yard. Take the metal stairs to the second-floor loft, The large primary bedroom is located on the second floor with a large 4-piece ensuite and nice size walk in closet. From the loft area there is access to a nice size deck which offers spectacular views of mission lake and just a great place to relax. The basement area is partially finished and gives the buyer a chance to complete the large family room. There is a finished 4-piece bathroom in the basement. The utility room is well laid out with a force air furnace, air exchanger, boiler for the in-floor heat in the basement and hot water, softener with carbon filter and a reverse Osmosis system. The large back yard is partially fence and features a deck, garden area, firepit, and large grassed area. This home is a must see to completely appreciate all the outstanding features. (id:57557)
1 South Country Lane
Dundurn Rm No. 314, Saskatchewan
Exceptional value for a pie-shaped lot located just 14 km south of Saskatoon. Located just off twinned Highway 11 S, the South Country Estates subdivision is a choice location to build your dream acreage. The prime build site of 7.02 acres on Lot 1 features some bushes and only one direct neighbour. It is ideally located on the corner of Circle H road and Hwy 11. There is a public water line, and all services are brought to the property line. The large lot is perfect for additional outbuildings and room for all your recreational toy storage. Bussing service to Clavet School (K-12) is available. (id:57557)
216 Barton Street
Hamilton, Ontario
Long running Indian Take out Restaurant, Samosa and Sweet Shop. Variety of menu items compliment this take out restaurant which has additional catering clientele. Fully equipped kitchen with 10ft overhead exhaust hood. Take advantage of the amazing lease rate of $1300.05/monthly inclusive of TMI and HST. If required, the Landlord is open to negotiating a new head lease at a very favourable lease rate. Surrounded by other complimenting businesses and demographic appeal, this is a rarely offered opportunity awaiting your touch. Surrounded by established residential communities, the business benefits from a strong local customer base. Ample parking is available for customers. Unit is exclusive use for restaurant and can be rebranded to any other use pending Landlord approval. (id:57557)
77 Diana Avenue Unit# 169
Brantford, Ontario
Welcome home to 77 Diana Street #169 in Brantford! This lovely 1,358 sq ft 3-storey townhouse has 2bedrooms, 1.5 bathrooms and a single car garage. The welcoming ground floor has a large foyer with plenty of closet space, a furnace room and stairs leading to the second level. The main floor has a bright & spacious open concept design that includes the kitchen, great room, dining room and a 2 piece powder room. The great room has a large window overlooking the front of the home and the dining room has sliding doors that lead out to the lovely front balcony. The third level has two good sized bedrooms with a walk-in closet in the primary bedroom. A 4 piece bathroom, stackable laundry, and an office space or nook complete the third level. This lovely home is wonderfully located in the popular and family friendly neighbourhood of West Brant close to excellent schools, parks, bus routes and shopping (id:57557)
230 Rupert Rd E
Qualicum Beach, British Columbia
This property offers great exposure and an ideal proximity to town and the Inland Highway. Originally constructed as a Garden Center the property is fully fenced, irrigated and customized for a similar operation. Quality construction (timber frame, metal roof, hardi-plank) is evident throughout the site. The paved parking areas offer 20 plus stalls and easy access for delivery vehicles. The property is vacant and ready for immediate possession. (id:57557)
23 1039 Tyee Terr
Ucluelet, British Columbia
Welcome to your cozy west coast retreat located at Reef Point Cottages, in the quaint seaside community of Ucluelet, BC. Inside, you’ll find a fully renovated studio suite featuring modern lighting, a refreshed kitchen with updated appliances, 3-pce bathroom, bonus storage loft, and stylish decor throughout. Thoughtfully furnished for comfort, functionality and charm, the space offers a true west coast vibe. The cabin sleeps two adults, with a pull-out couch for an additional guest. Step onto the back deck and enjoy the peaceful sounds of nature—an ideal spot to unwind with your morning coffee or evening elixir. Just a short stroll is Terrace Beach, a family-friendly spot great for beachcombing and play as well as the The Wild Pacific Trail. Pacific Rim National Park is just a short 15 minute drive, for the surfing enthusiasts. This turn-key cabin is perfect as a personal getaway or as an income-generating vacation rental. Please inquire for more details or to arrange a viewing. (id:57557)
53302 Range Road 164
Rural Yellowhead, Alberta
RARE FIND! PRIVATE, SECLUDED, ½ Mile of RIVER FRONT Min East of Edson! Escape From the City to Your Own Private Haven Among the Trees & Wildlife Along the Beautiful McLeod River, 50.70 Acres. Newer One Level Home Features: 3 Beds, 2 Baths, Lg Entry, Lg Country Kitchen, Dining Area, Living Rm W/Wood Stove, 14 in Wall Construction, Lg Master W/3 Pc Ensuite W/Rock Bottom Shower & Covered Deck Acc, Laundy Rm W/Sink. Beautifully Landscaped Yard W/Huge Covered Deck, Amazing Views, Sm Creek Empties into River, Perennials, Fruit Trees, 2 Huge Fenced Gardens, 32X48 Heated Garage/Shop, W/220 & Floor Drain, 40X40 Storage W/2 Att Sea Cans, Root Celler, Circular Driveway, Huge Firepit & Camping Area Along River W/24x32 Guest Cabin. Perfect For a Private Getaway or Start a Business W/Luxury Domes/Cabins Nestled in the Woods Along the River. Swimming, Kayaking, Skiing, Sledding & Quadding.Spectacular Scenery, Seclusion, Abundance of Wildlife, & Endless Recreational & Business Opportunities W/Direct McLeod River Access! (id:57557)
Bsmt - 66 Hogarth Street
Oshawa, Ontario
A bright and beautifully renovated 2 bedroom plus den legal basement apartment in one of oshawa's most desirable neighbourhoods. This move-in ready unit features: 6 large windows bringing in tons of natural light, sleek laminate floors & pot lights throughout, modern kitchen with stainless steel appliances & stylish backsplash. newly updated 3 pc bathroom, ensuite laundry & automatically lit closets. Private side entrance with indoor stairs for added security. 1 free parking space included (extra available) And free WIFI for one year. UTILITIES EXTRA/ WATER BILL IS 50% SHARED... NO SMOKING NO PETS. (id:57557)


