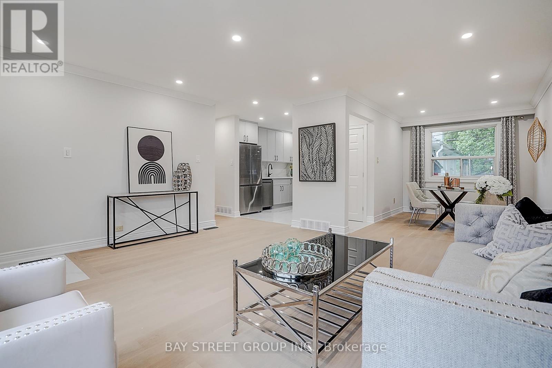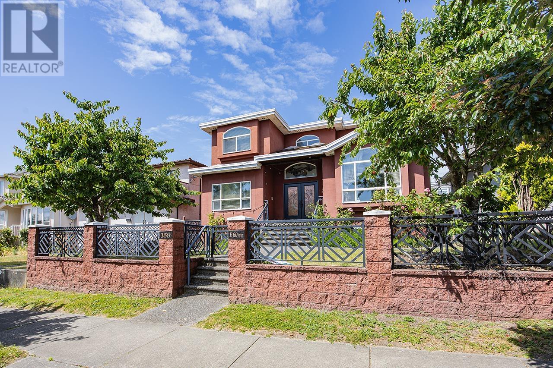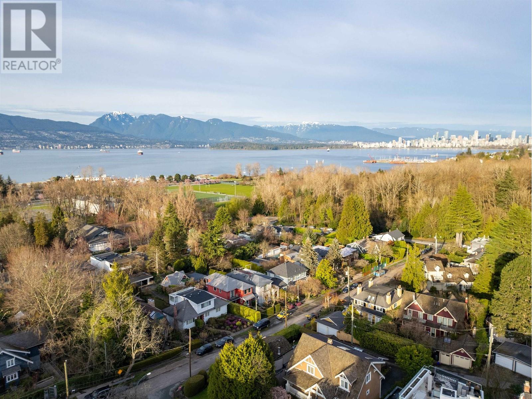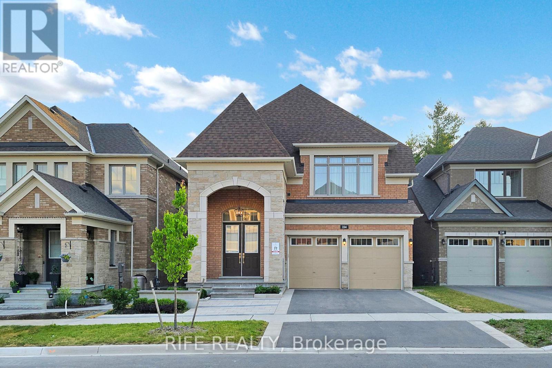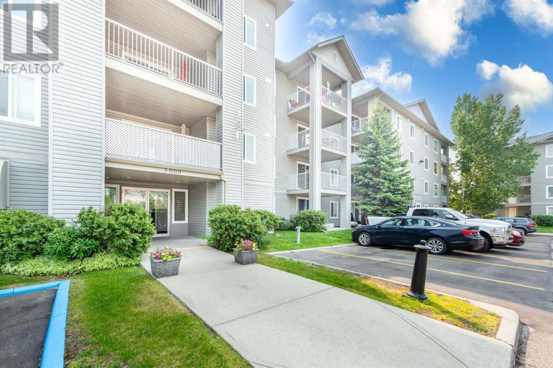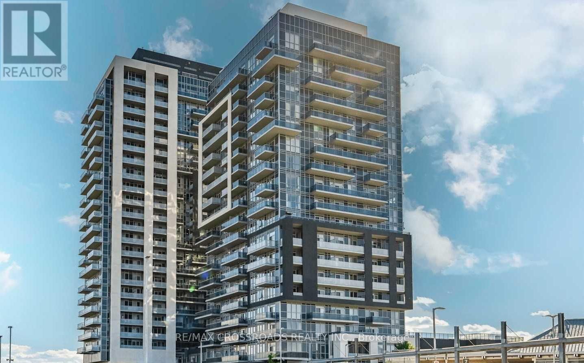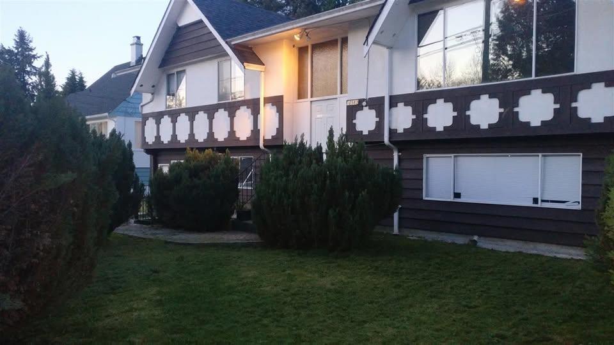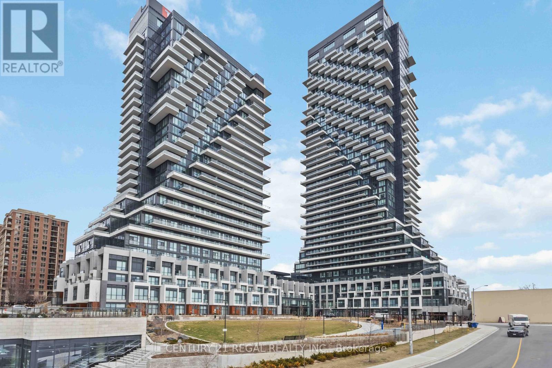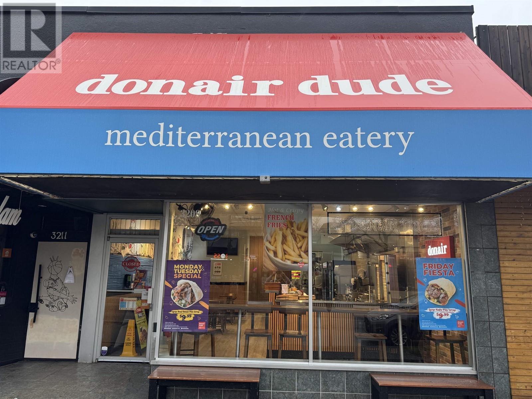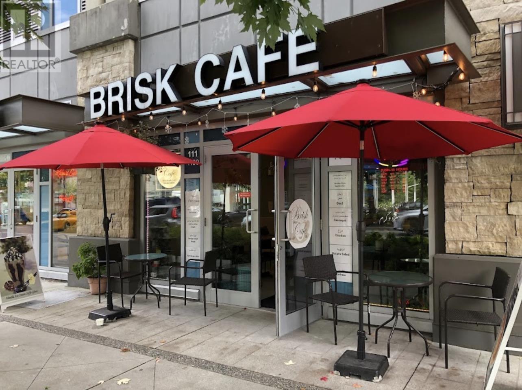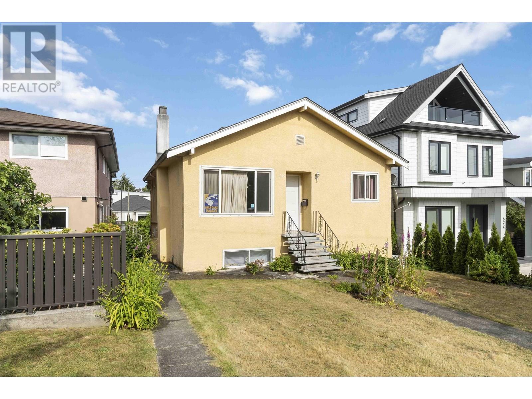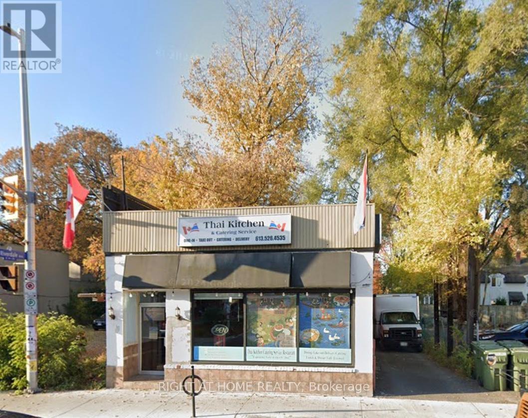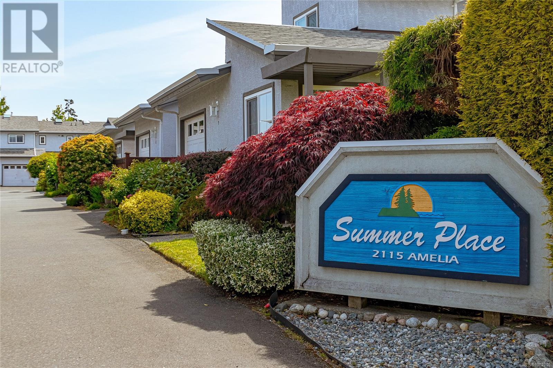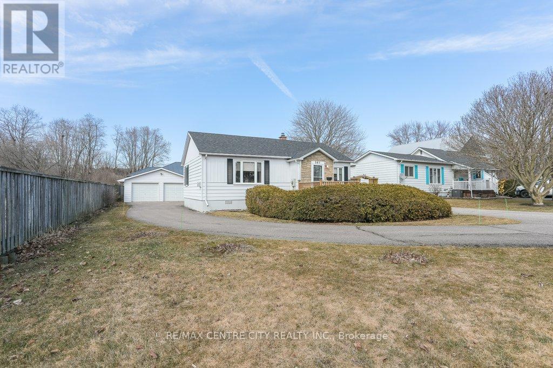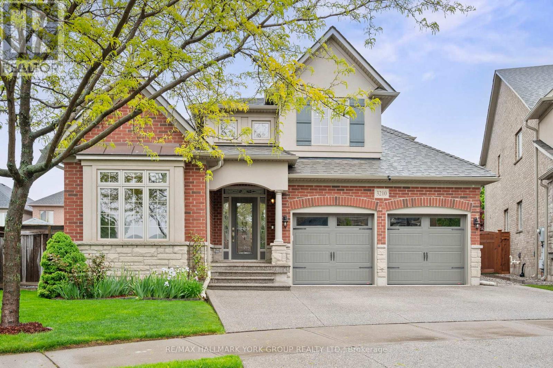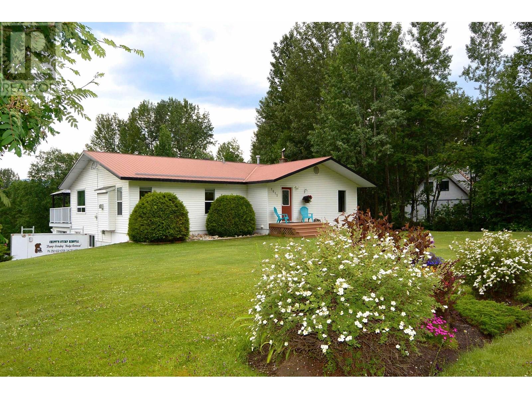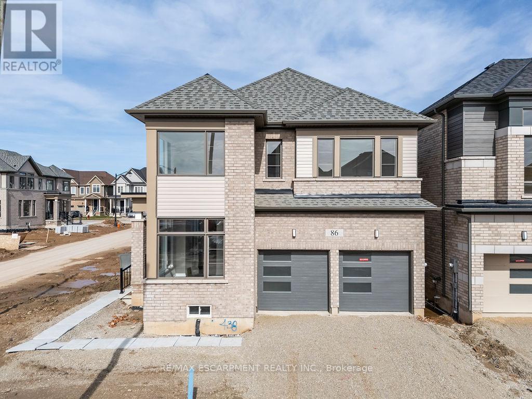423 Osiris Drive
Richmond Hill, Ontario
One Of The Most Highly Sought After Streets Of Richmond Hill. AAA School Zone, Famous Bayview Secondary School District. Modern Renovation on main FL. which flood this Home with an abundance of Natural Light. Spacious Open Concept Living Room includes a large dining area. Sunfilled Gourmet Kitchen With Quartz Countertop and backsplash and Customized Cabinets. Quality engineered hardwood and potlights on main.Fresh Paint , S/S appliances.Main FL Washrooms(2017), Minutes To Richmond Hill Go Station, Shopping, Public Transit, Hwy 400 And 404.Oversized Windows (id:57557)
40 Robert Joffre Leet Avenue
Markham, Ontario
6 Yrs New Freehold Town Home Nestled In Desirable Cornell Community*Over 2000 Sqft*9' Ceilings On Ground & Main(2nd) Lvl*Practical Layout W/Open Dining Room*Large Kitchen With Quality Cabinetry & Granite Countertops*W/O To Balconies From 2nd/3rd Flrs*Oak Stairs*Separate Family Room At Ground Lvl Can Convert To 4th Br*Primary Br W/Large Closet & 4 Pc Ensuite*Bdrms W/Large Closets*Direct Access To Garage*Mins Away To Hwy 407, Public Transit, Go Train, Shoppings, Ymca, Hospital* Must See!! (id:57557)
16433 106 Av Nw
Edmonton, Alberta
Charming Britannia Bungalow – No Basement, No Problem! This bright and welcoming 1,063 sq. ft. bungalow offers 3 comfortable bedrooms, 1 full bath, and a dedicated dining area — perfect for cozy meals or entertaining guests. Nestled on a spacious 50’ x 110’ lot, you'll love the mature trees, quiet street, and the generous backyard that’s ideal for kids, pets, or re-development. This clean & well maintained home makes a smart choice for first-time buyers or investors and features a newer furnace. Live, rent, or hold for future infill — the possibilities are wide open. Enjoy a single detached garage, proximity to parks, schools, and shopping, plus quick access to Mayfield Road and 170 St. Easy commute to Downtown, Royal Alex Hosp, WEM or Misericordia Hosp. (id:57557)
48 Mac Frost Way
Toronto, Ontario
Beautiful Unique large size Townhouse in a Quiet Cul-De-Sac. Right next to Cedar Brae Golf Club and Rouge Valley Conservation Area. Close to 2,000 Sqft. **3 beds with 3 Washrooms on 2nd Floor!!! 9 Ft Ceiling On Main Floor. Open concept layout brings lots of light. Hardwood Floor through out. Modern Kitchen with Granite countertop and S/S Appliances. Extra large Primary bedroom with his and hers walk in closet. Large windows in all bedrooms. Finished Walk-Up basement with Vinyl flooring and Pots lights. 1 bed & 1 Rec area & 1 Bath provide extra space for the family . Extra Long Driveway parks 3 cars outside. Nice and long backyard to grow your beautiful garden. Close to TTC, Supermarkets, Shopping Centres, parks and Schools. (id:57557)
4424 8 Avenue Sw
Calgary, Alberta
**OPEN HOUSE - SATURDAY MAY 31, 1:00PM-4:00PM** Incredible Investment Opportunity in Rosscarrock – Full Duplex with 3 Legal Suites + Room for a 4th!Situated in the highly desirable inner-city community of Rosscarrock, this impressive 59' x 100' R-CG zoned lot presents an exceptional opportunity for investors or savvy buyers. With convenient access to the LRT, schools, shopping, parks, and countless local amenities, the location alone makes this property a standout.The full duplex currently features three separate, legal suites with the exciting potential to develop a fourth unit in the undeveloped basement in Unit A — offering outstanding rental income and long-term value. Each upper-level unit is thoughtfully designed with spacious living rooms, updated functional kitchens, three well-sized bedrooms, independent laundry, and modern four-piece bathrooms, making them highly attractive to tenants.The legal one-bedroom basement suite (Unit B) has plenty of space and is bright thanks to the many large windows that fill the space with natural light. It also includes a four-piece bathroom, functional kitchen & dining, in-suite laundry, and generous storage, creating a comfortable and private living space desirable for tenants. The adjoining undeveloped basement is a blank canvas, perfectly suited for building an additional suite and unlocking even more income potential. Outside, the large lot easily accommodates ample parking behind the home, providing convenience and added appeal for multiple tenants. Whether you're looking to expand your investment portfolio or live in one unit while renting out the others, this full duplex in Rosscarrock is a rare and rewarding opportunity. Don’t miss your chance — book your private showing today (id:57557)
406 - 16 Harrison Garden Boulevard
Toronto, Ontario
Fully Furnished Beautiful One Bedroom Suite In Luxury Condo With Parking And Locker. Excellent Location! Large Open Balcony, Granite Counter Tops, Stainless Steel Appliance.Walking Distance To Park, Subway Station, Ttc, Shopping, Cinemas, Restaurants, Supermarket & Much More! 24 Hour Security Guard! Utilities:Heat, CAC, Water & Hydro Included, Just Arrange Your Own Internet. (id:57557)
121 Malcolm Bay
Fort Mcmurray, Alberta
WOW! Welcome to 121 Malcolm Bay, a 1430+sqft home with a 29'x23' DETACHED GARAGE + RV Parking and just steps from the greenspace. This well maintained home offers THREE bedrooms, 2 bathrooms, central air conditioning, new hot water tank, a gas fireplace and a great layout. Outside you will find an oversized driveway, RV parking, huge garage plus a 6300+sqft pie-shaped lot. All of this in a great Timberlea location and priced to sell, book your private tour today! (id:57557)
159 E 60th Avenue
Vancouver, British Columbia
LOCATION! LOCATION! LOCATION! LISTED WAY BELOW ASSESSED VALUE!!West of Main Street, BIG LOT, Beautiful 3 level home, quiet south facing comes with total of 8 bedroom with 2-bedroom rental suite and separate entrance. Open layout concept with family room and living room. Beautiful spiral stairs, and chandelier. Walking distance to Langara College, Winona Park, shopping and restaurants.OPEN HOUSE July 13,2-4. (id:57557)
4341 W 3rd Avenue
Vancouver, British Columbia
This exceptional residence is situated in the highly sought-after North of 4th neighborhood in Point Grey. Expertly crafted by Oakland Construction and designed by renowned architect Margot Innes. this home offers 3901 SQFT of luxurious living space. The expansive rooftop deck provides stunning views of the ocean and mountains. The top floor is dedicated to four spacious bedrooms and three elegantly appointed bathrooms, including a spa-like ensuite featuring premium Kohler and Grophe fixtures. The main floor boasts an open-concept layout with a gourmet kitchen equipped for an in-law suite. An added convenience is the private elevator with automatic doors, providing easy access to all three levels. (id:57557)
404 356 Gorge Rd E
Victoria, British Columbia
Welcome to Penthouse 404-356 Gorge Road East. A bright & airy loft style corner suite in the desirable Cityside building. This beautifully updated 1 bed, 1 bath condo offers 583 square feet of thoughtfully designed living space w/ an open-concept layout, modern finishes, & abundant natural light. Enjoy a well-equipped kitchen with/ stainless steel appliances, in-suite laundry, & a spacious loft bedroom enhanced w/ 12' of closet space & access to stunning outdoor rooftop patio that is perfect for entertaining. The home also includes secure storage & a designated parking stall. The strata is well run strata & allows pets & rentals.Ideally located just steps from the scenic Gorge Waterway, parks, shopping, & transit, this vibrant urban setting is perfect for first-time buyers, professionals, or investors.Don’t miss your chance to own a stylish, move-in-ready home in one of Victoria’s most convenient neighbourhoods.This unit is a must see to be appreciated, book your private showing today. (id:57557)
1505 - 830 Lawrence Avenue W
Toronto, Ontario
Luxury Condo In Treviso Community, 1 Br + Study, Walk To Lawrence West Subway Station, Minutes To Highway 401, Allen Road, Yorkdale Mall, Schools, Direct Bus To Pearson Airport. Floor To Ceiling Windows W/ Unobstructed View Of Courtyard, Bocci Court, Swimming Pool. Laminate Fl, Gorgeous Kitchen W/ Granite Top And Marble Backsplash, 1 Parking + 1 Locker Included. (id:57557)
234 Sikura Circle
Aurora, Ontario
Luxury Living Redefined at 234 Sikura Circle, Aurora Nestled on a premium ravine lot in one of Auroras most prestigious communities, thoughtfully designed for the most discerning homeowner. Soaring 10-foot ceilings on the main level, The gourmet backsplash kitchen with high-end stainless steel appliances, a large center island, enhance the sense of grandeur, while expansive windows frame uninterrupted ravine views, flooding the home with natural light and tranquility. Enjoy a seamless blend of style and functionality with elegant finishes, spacious principal rooms, and an ideal layout for both entertaining and family living. The walkout basement offers endless possibilities for a custom-designed retreat-home theatre, gym, nanny suite, or multi-generational living. From the serene backyard oasis to the sophisticated interiors, every element of this home exudes timeless luxury and comfort. Located close to top-rated schools, trails, golf courses, and all amenities. This is a rare opportunity to own a masterpiece in Auroras finest enclave. (id:57557)
1106 - 2920 Highway 7 Road
Vaughan, Ontario
**Welcome to CG Tower!**This brand-new 1-bedroom, 1-bath condo offers a bright, modern living space with floor-to-ceiling windows, sleek stainless steel appliances, and stylish finishes throughout. Ideally situated just steps from Vaughan Metropolitan Centre (VMC) Subway, TTC, York University, and Highway 407, it provides unmatched convenience. Surrounded by shops, restaurants, and entertainment, this unit is perfect for professionals, students, or anyone seeking contemporary urban living in a prime location. (id:57557)
51501 Rrd 73
Rural Parkland County, Alberta
Your Own Acreage Oasis! This Great Approx 10 Acre Property With Mature Trees is a Must See! If You Are Looking For a Private Getaway or a Great Building Spot Nestled in the Majestic Trees, Here It Is! If That is Not Enough, the Services Go Right By the Property, it is Located Only Minutes Away From Drayton Valley and Entwistle, it is Close to Pavement, and it Has an Abundance of Wildlife. This One is Definitely Worth a Look! (id:57557)
3409, 604 8 Street Sw
Airdrie, Alberta
TOP FLOOR NEAR ELEVATOR, 2 bedroom, 2 bathroom, 2 Parking Stalls (One Under Ground Parking #41, One outdoor Stall #42, Right by the Main Door), apartment in downtown This is a is a fantastic opportunity! you'll love the open concept floor plan featuring a spacious living area, dining space, and a kitchen with ample counter and working space. Both bedrooms are generously sized, with the master bedroom boasting a 3-piece en suite. Enjoy summer days on the private deck facing west (Lots of Light). Conveniently located near coffee shops, restaurants, grocery stores, and the bus route, this apartment offers both comfort and accessibility. Don't miss this one! (id:57557)
130 Columbia Street Unit# F3r
Waterloo, Ontario
Modern 1-Bedroom 1-Bathroom Luxury Apartment Near University – Perfect for Students and Young Professionals! Just steps away from the university. 561 sq ft – thoughtfully designed for comfort and convenience. One of the room’s standout features is the left wall, which is a full floor-to-ceiling window offering uninterrupted views. Open-concept layout with modern finishes. The large private balcony offers a spacious outdoor area for relaxation or entertaining. Dedicated space for in-unit washer and dryer,Washer and dryer available for rent from third party. Reserved parking available for an additional fee. Special Offers:$1,000 discount when you sign a lease within 24 hours of your touring. Extra 5% off rent with set up authorize automatic rent payments. Special summer pricing – take advantage of our seasonal deals! Schedule your tour today and secure your new home before the summer rush! (id:57557)
31 Falls Bay Road
Kawartha Lakes, Ontario
Escape the hustle of the city to this charming A-frame retreat nestled in a quiet lakeside community, perfect for year-round living or a relaxing weekend getaway. Set on a generously sized property, this home offers the ideal blend of simplicity, comfort, and sophistication. This cozy 1-bedroom, 1-bathroom home features a durable metal roof, newer windows, heated crawl space, and all the modern comforts you're used to. Enjoy your morning coffee on the spacious front porch facing the lake, or unwind in the bright, 3-season sunroom that opens directly to the yard. Inside, the open concept main floor includes a combined living/dining area with a propane fireplace, a well-equipped kitchen with walkout to the sunroom, and a bathroom with convenient laundry (All-in-One Washer/Dryer) and extra storage. Upstairs, the loft-style bedroom offers cozy charm and extra storage area/closet. Outside, you'll love the large garden shed with overhang, perfect for storing tools or gear, and the fire-pit, ideal for outdoor entertaining. Most of the furniture including the two 55" TVs can be included, so nothing to do here except move in! **The "Tiny House" next to the A-frame home will be removed from the property prior to closing** (id:57557)
303 - 25 Ritchie Avenue
Toronto, Ontario
Welcome to Roncesvalles Lofts, a boutique low-rise with only 56 units that offers a serene retreat within the bustle of the city. Nestled in the heart of Roncesvalles, this uniquely sustainable building features a stunning courtyard surrounded by century old trees and tranquil pond, which offer a communal social space to barbeque, gather with friends, or lounge with a book beside the peaceful water flowing through the pond. Enter Suite 303 where you'll find a spacious living and dining room that features 9-foot ceilings, hardwood floors, and floor-to-ceiling windows that span the entire width of the condo. Walk out to your over-sized balcony where there's plenty of space to kick back and relax while enjoying the quiet garden courtyard and spectacular sunsets. Complete with blackout blinds in the primary bedroom, a large 4-piece bath, custom pot lights, full-sized stainless steel kitchen appliances, and a stackable washer and dryer. Walking distance to the UP Express, Dundas W Subway Station, High Park, Sorauren Park with its famed Farmers Market, Sunnyside Beach, and the Junction. Enjoy local cafes, bakeries, restaurants, and the unique shops found in Roncy. The community is vibrant and captivating. With a Walk Score of 97 and a perfect Transit Score of 100 this home is perfectly situated for those who wish to enjoy all the excitement the west end has to offer while maintaining a short commute time to the downtown core. (id:57557)
502 - 2093 Fairview Street
Burlington, Ontario
Welcome to luxury living at Paradigm Condos Burlingtons most sought-after address! This exceptional 2-bedroom, 2-bath suite offers over 800 sq ft of stylish, open-concept living with 9 ceilings, floor-to-ceiling windows, and sleek vinyl plank flooring throughout. Enjoy a gourmet kitchen featuring stainless steel appliances, white quartz countertops, a glass tile backsplash, and a large central island perfect for entertaining or casual dining. The spacious bedrooms, in-suite laundry, and private balcony add to the comfort and convenience. Located in the heart of Midtown Burlington, just steps to the GO Station, Walmart, restaurants, and a short drive to Lake Ontario. Includes 1 underground parking space and 1 locker. A rare opportunity in a family-friendly, award-winning development! AAA Tenant can stay or vacant the properyt. (id:57557)
10582 144 Street
Surrey, British Columbia
Lot approved for DUPLEX + GARDEN SUITE. Potential low rise 4-6 story bldg, with neighboring properties, check w/city for future dev. 6 Beds 3 full Bath Home, with nice Renos. High demand area. . BSMT HOME with nice Renos. Please view pics of the home on the listing. Measurements are approximate. Land Assembly coming soon. (id:57557)
255 Keats Way Unit# 607
Waterloo, Ontario
Looking for a bright, comfortable, and low-maintenance place to call home? This spacious two-bedroom + den, two-bathroom condo offers the perfect balance of convenience and comfort in a prime location near the University of Waterloo and Wilfrid Laurier University. Whether you're a downsizer seeking a peaceful, easy-to-manage living space or a student wanting to live close to campus, this unit has you covered. The open-concept layout features a large living and dining area, ideal for relaxing or entertaining. The modern kitchen includes ample counter space and updated appliances—great for everyday cooking or hosting a dinner party. Two full bathrooms and a versatile den provide flexible living arrangements, whether you're sharing with a roommate, working from home, or need a quiet space for studying or hobbies. Enjoy the added convenience of in-suite laundry, and take advantage of nearby public transit, restaurants, shopping, and walking trails. Located in a secure, well-maintained building, this condo offers the freedom of condo living with no exterior maintenance and all the amenities you need nearby. Available for immediate occupancy. Don’t miss your chance to rent this thoughtfully laid-out condo in one of Waterloo’s most desirable locations. Book your private showing today! (id:57557)
Main 1 - 20 Robinson Avenue
Toronto, Ontario
Great Condo Alternate, Lovely 1 Br +Den, 1 Wr Apartment On The Main Floor , In A Triplex Bungalow Available Immediately! Walking Distance To Vic Park Subway, Steps To TTC Stop, Close To Shops, Medical Office, Dentist, Park & Recreation Centre. Newly Updated Wr And Kitchen With Quartz Counter-top And Ample Cupboard Space. The Den Is Perfect For An Office Or Sit Out, Suitable For Single Or Couple, Shared Laundry, Rent Includes Heat, Hydro and Water Shared Washer And Clothes Dryer (In The Common Area). Possibility of Exclusive Laundry for a extra monthly fees. (id:57557)
1707 - 30 Inn On The Park Drive
Toronto, Ontario
Experience elevated living in this stylish 1-bedroom + den, 1-bathroom suite at Auberge on the Park by Tridel. Spanning 650 sq ft, this thoughtfully designed suite includes 1 parking space . Enjoy unobstructed east-facing views with a spacious private balcony perfect for relaxing or entertaining. Residents of Auberge are treated to a collection of amenities, including an outdoor pool, BBQ area, elegant dining room, and inviting party room all designed for sophisticated urban living. (id:57557)
3209 W Broadway
Vancouver, British Columbia
Kitsilano: Amazing opportunity to own and operate a very busy and successful Donair Dude, grab and go Franchise located in Kitsilano on Broadway! The size of this location is 1469 sq.ft. And the rent is $7,198 per month. Take advantage of this turn key operation turning good profits year after year. Do not disturb staff. Contact listing agent for details. (id:57557)
111 1190 Pinetree Way
Coquitlam, British Columbia
Prime Retail Opportunity in the Heart of Coquitlam! Fantastic high-exposure retail unit located on Pinetree Way at the busy intersection of Glen Drive. Just steps from the Evergreen Line SkyTrain and part of the renowned M2 complex by Cressey Development. This prime location is surrounded by high-rise condos and is directly across from the Coquitlam Public Library, with Coquitlam Centre Mall just a short walk away. The unit offers 1,320 square feet of well-laid-out space, along with ample commercial visitor parking. Don't miss this incredible opportunity to establish your business in one of Coquitlam's most vibrant and high-traffic areas! (id:57557)
620 Slocan Street
Vancouver, British Columbia
Well kept & solid house on 33 x 122 lot. With 3 bedrooms upstairs and 3 downstairs. 1 bedroom downstairs can be kept for personal use, 2 bedrooms legal suite is rented & upstairs is rented as well. Buy it as an investment or live in on the main level & rent the basement. Kitchen upstairs is fully renovated. Book an appointment to see for yourself. (id:57557)
1423 County Rd 8 Road
Rideau Lakes, Ontario
Experience the best of country living in this beautifully maintained century home, nestled on just over an acre of land. This truly turn-key property is meticulously cared for, meaning no work is needed, just move in and start enjoying the tranquility! Step inside this charming home and discover a generous and bright living room, truly the heart of this residence. Here, you'll find gleaming hardwood floors, a cozy fireplace, and a large picture window that looks out over the surrounding fields and woodlots, and floods the space with natural light. Enjoy direct access to both the front yard and the expansive back deck, seamlessly blending indoor comfort with the breathtaking country views. The large eat-in kitchen is perfect for family meals and entertaining. The ultimate convenience awaits with main floor laundry, featuring a handy side entrance to the backyard, making it easy to hang clothes on the line. Up the wide staircase, you will find three bright and inviting bedrooms (all with hardwood floors) and a luxurious, expansive 4-piece bathroom. Outside, prepare to be captivated by breathtaking, panoramic views of the rolling countryside that stretch as far as the eye can see. Imagine sipping your morning coffee or hosting unforgettable gatherings on the deck or in the yard, a truly peaceful area to soak in the serene landscape. Practical additions include a useful drive shed and a versatile workshop, all within a fully fenced yard. The meticulously cared-for grounds feature beautiful landscaping, including a mature apple tree, stately maple trees, lilacs, and a variety of other trees and shrubs. The property's low-maintenance vinyl siding and durable aluminum metal roof add to its appeal. You'll appreciate the significant updates that ensure peace of mind, including a new furnace (2024), central a/c, spray-foamed basement, and updated attic insulation that ensure energy efficiency and comfort year-round. Simply unpack and embrace the peaceful country lifestyle! (id:57557)
102 11667 Haney Bypass
Maple Ridge, British Columbia
Welcome to your tranquil retreat in Haney's Landing! This beautiful & serene corner unit offers perfect blend of comfort & convenience, creating true oasis for its lucky new owners. Primary bedroom features 2 closets & ensuite with a deep, inviting tub + standalone shower. Enjoy your large, L-shaped fully-fenced yard with covered patio, ideal for outdoor relaxation & entertaining. Ample in-unit storage. Easy, close access to unit from front entrance, + just steps away from elevator-significant advantage when carrying in groceries. 2 parking spaces assigned to unit, along with double-wide locker for your storage needs. Amenities room for your gatherings, fully-equipped gym, & guest suite. Don't miss the opportunity to make this exceptional condo your home! Book your private showing today! (id:57557)
306 4888 Nanaimo Street
Vancouver, British Columbia
Quiet East/Courtyard facing, one bedroom unit in Wall Development's concrete mid-rise, The Eldorado Building. Features include laminate flooring, gourmet gas cooking, insuite laundry, one secured parking stall, one storage locker, private balcony, and more. Conveniently located in steps from transit, bank, restaurants, etc. Walking distance from Nanaimo Skytrain Station and just 10 minutes' drive to Downtown Vancouver. (id:57557)
5084 4 St
Rural Lac Ste. Anne County, Alberta
Get away from the hussle and bussle of the city and escape to this lovely 2 bedroom 1.5 bathroom 4 season cabin situated along the south end of Nakamun Lake. Whether you enjoy fishing, paddle boarding, boating, waterskiing or relaxing by the campfire this well maintained fully fenced property backs onto a reserve area. As you enter this cabin you are greeted by a large country style white eat-in kitchen open to the living room that has a sliding patio door.There are lots of windows throughout letting in a lot of natural light.Nice large front deck. This property underwent major upgrades including windows and plumbing approximately 20 years ago. There is power and gas along with a 2000 gallon cistern and 2000 gallon septic tank.The shingles and roof membrane having been recently replaced. The property is surrounded by beautiful trees and there are several sheds and a couple of shelter logics that come with the property. Make lasting memories at this beautiful lake property & enjoy the friendly community. (id:57557)
11 Main St
Kagawong, Ontario
Kagawong Home. Close to Bridal Veil Falls. Tastefully updated and low maintenance exterior with a new steel roof and brick cladding. Plenty of space, with 3 bedrooms and 2 full baths. The layout is great for entertaining, with a main floor living/dining space as well as a basement rec room and bar. The exterior garage has additional living space in the loft. This home is perfect for your retirement or growing family. Call today! (id:57557)
5800 Queenscourt Crescent
Ottawa, Ontario
This elegant Nowaki-built mansion is a landmark residence in prestigious Rideau Forest, set on a sprawling 2-acre lot surrounded by mature trees and exceptional curb appeal. Step into the grand foyer and be captivated by the soaring two-storey windows in the formal living room, complemented by a cozy gas fireplace. The thoughtfully designed layout features a main-floor primary suite on one side and a spacious kitchen and family room with a wood-burning fireplace on the other, both overlooking the outdoor entertaining area and luxurious saltwater pool. Upstairs, the secondary bedrooms offer resort-style comfort, with two featuring expansive balconies that gaze over the private backyard oasis. The fully finished lower level is an entertainers dream, complete with a bar, home theatre, billiards room, sauna, washroom, and direct access to the garage. (id:57557)
1300 Bank Street
Ottawa, Ontario
Restaurant for Sale Turnkey Opportunity in Prime Ottawa Location 4.8 Google Rating Excellent Reputation!This is an asset sale of a highly rated, fully equipped, and tastefully decorated restaurant, licensed for 42 seats, and located on one of Ottawa's busiest commercial streets. Key Features:4.8-star Google rating loyal customer base and excellent reviews Fully equipped commercial kitchen with all chattels, fixtures, and equipment included Liquor license is transferable Includes two Farmers' Market memberships (Orleans and Barrhaven)Stylish, modern interior design High-traffic location with strong visibility. There is a basement about the same footprint with a small cooler and multiple chest freezers. Note: Business name and goodwill are not included in the sale Lease Details:Monthly rent: $4,000 + HST plus property tax and insurance and utilities; Tenant is responsible for property taxes. A similar lease can be arranged with the landlord for the new tenant. Important: Showings by appointment only through ShowingTime Please do not disturb staff. All offers should accompanied by schedule B. (id:57557)
480075 Rng Rd 91
Rural Wainwright No. 61, Alberta
Welcome to your dream rural retreat! This beautiful 5-bedroom home (3 bedrooms upstairs, 2 downstairs) is an animal lover’s paradise, offering both comfort and functionality on a serene acreage setting. The open-concept main floor features a spacious living area, updated bathrooms, and the convenience of main floor laundry. Renovations completed approximately five years ago adds a fresh, modern feel while maintaining the home's warm and inviting character. Downstairs, the walkout basement includes a family room and games area complete with a built-in bar and cozy radiant in-floor heating—perfect for relaxing during the winter months. Step outside and you'll find everything you need for livestock and outdoor living: multiple sheds and shelters, a 26' x 26' heated garage, and a large deck featuring a 27' x 10' screened-in porch. Whether you're passionate about having some animals or simply looking for the ideal acreage lifestyle, this property offers the perfect blend of indoor comfort and outdoor convenience. Don’t miss this rare opportunity—schedule your private showing today! (id:57557)
98 Merganser Crescent
Brampton, Ontario
This beautiful, maintained property,-3 bedrooms 3 washrooms, semi detached home in a highly sought after community. This property offers fantastic opportunity for homebuyers or investors, featuring a spacious and functional layout. The home includes basement, lots of natural light throughout all the home, enhancing the warm and inviting atmosphere. Great neighborhood close to schools, parks, transit and shopping (id:57557)
16 2115 Amelia Ave
Sidney, British Columbia
Spacious 3 bedroom, 3 bath home with attention to detail. The living & dining room have a 9' ceiling, corner fireplace & tinted sliding glass doors that lead out to a private, south facing patio with a rock garden berm. The bright kitchen offers lots of counter space & a separate eating area that overlooks the front garden. A French door leads into the 13'5'' x 10' bedroom/den on the main floor. Upstairs, you'll find the well designed 18'10'' x 11'3'' primary bedroom with a bay window, ample closet space & an ensuite with walk-in shower & double sinks. This home has a 5 year old high efficiency gas furnace & a 4 year old gas hot water tank. The kitchen & bathrooms all have beautiful porcelain tile floors. Other improvements include low flush, chair height toilets & all the windows, except the sliding glass doors, were replaced in 2023. The single car garage leads to the 3 - 4' crawlspace. As well, there's a second parking space in front of the garage. 2 dogs and/or 2 cats are allowed (See Bylaws) (id:57557)
130 Columbia Street Unit# B4
Waterloo, Ontario
Modern 1-Bedroom 1-Den 1-Bathroom Luxury Apartment Near University – Perfect for Students and Young Professionals! Just steps away from the university. 684 sq ft – thoughtfully designed for comfort and convenience. Open-concept layout with modern finishes. Dedicated space for in-unit washer and dryer,Washer and dryer available for rent from third party. Reserved parking available for an additional fee. Special Offers:$1,000 discount when you sign a lease within 24 hours of your touring. Extra 5% off rent with set up authorize automatic rent payments. Special summer pricing – take advantage of our seasonal deals! Schedule your tour today and secure your new home before the summer rush! (id:57557)
348 Boulder Creek Crescent Se
Langdon, Alberta
Welcome to a stunning executive bungalow that blends timeless design with modern upgrades, all set against the picturesque backdrop of the Boulder Creek Golf Course. Built by Stepper Homes, this beautifully maintained Wellington model offers over 3,000 square feet of luxurious living space, including a fully developed basement and a rare triple front attached garage. From the moment you arrive, the curb appeal will capture your attention—with an expansive covered front porch, flawless landscaping, and a quiet crescent location, this home radiates pride of ownership. Step inside to discover a spacious and inviting layout where every detail has been meticulously cared for by the original owners. At the heart of the home is a gourmet kitchen featuring a wealth of crisp white cabinetry, sleek granite countertops, upgraded black appliances, and a corner pantry—perfectly designed for hosting family gatherings or quiet evenings in. The open-concept main floor also offers a generous dining space and a cozy living room with a gas fireplace, where expansive windows frame breathtaking views of the first fairway—and even the northern lights on clear nights. Two bedrooms are located on this level, including a spacious primary suite at the rear of the home, complete with a spa-inspired ensuite featuring dual sinks, a double-wide shower, and ample vanity storage. A second full bathroom is located near the front bedroom, making it ideal for guests. The oversized, tiled mudroom off the garage includes a built-in bench, storage cubbies, and the laundry area—making everyday organization a breeze. Luxury vinyl plank flooring & 9' ceilings add elegance throughout the main level. Downstairs, the lower level expands your living space with a massive rumpus room, a dedicated tech or reading nook, two additional large bedrooms, and another full bathroom. Whether you're entertaining, working from home, or simply relaxing, this lower level adapts to your lifestyle with ease. Outside, the backy ard is just as impressive as the interior. Backing onto the golf course, it features mature trees and shrubs, two 10x10 storage sheds, a private lower patio with privacy screens, and a large upper deck—ideal for relaxing or entertaining in total serenity. Additional highlights include a new hot water tank (2024), newer dishwasher, cooktop, washer and dryer (2021), and a workshop space in the third bay of the garage—all permitted and inspected. The furnace has been regularly serviced every two years. This is not just a home—it’s a lifestyle, and it’s completely turnkey. Don't miss your chance to own one of Boulder Creek's most impeccably kept residences. (id:57557)
1 41333 Skyridge Place
Squamish, British Columbia
RARE Ridge plan end townhouse at SKYRIDGE - 1 of only 4. Bright, modern + expansive 2100 sq.ft. on 3 levels. Enjoy the abundant light from 6 extra windows + 9 ft ceilings in open plan living w/doors to upper south deck w/mtn views. Additional south patio + option for private fenced yard off lower level rec room with roughed in 4th bathroom. Primary bedroom features vaulted ceiling, transom windows + 5 pce ensuite. Wake up to VIEWS of the Chief, Shannon Falls + Tantalus Range and enjoy all day sun! Featuring gas fireplace + stove, Kitchen Aid SS appliances, modern cabinets, quartz counters, pantry, heated tile flrs, wool carpets, h/w fls. 20 ft driveway + single garage. Steps to Skyridge Montessori school. Enjoy living steps to forest,world class MTB trails + Alice Lake. Easy highwy access! (id:57557)
4206 - 395 Bloor Street E
Toronto, Ontario
The Rosedale On The Bloor, Short Walk From Yonge, Yorkville, Uoft, Rosedale Valley, Cabbagetown! Walk Score 91, Great Attraction To Many Professionals, Students, Families And More, Sherbourne Subway Station Just Beside Of The Building, Prestige Location, Easy Access To Galleries, Eateries And Hotels, Brand New Unit, City And Lake Views, Never Lived-In, Laminate Flooring Throughout, Open Concept Kitchen, Stainless Steel Kitchen Appliances, Ensuite Laundry, 24 Hr Concierge, Fitness Center, Rooftop Terrace, Party Room And More. **EXTRAS** Morden Appliances: Fridge ,Stove, Rangehood, Stacked Washer And Dryer, Utilities Paid By The Tenant, Discount On Rogers Ignite Internet. (id:57557)
367 Warren Street
Central Elgin, Ontario
Great opportunity for a first time buyer or just downsizing. Planning to make Port Stanley your permanent home or income property, this property will work for you. Located minutes from shopping, marina, golfing, school and beaches. This charming bungalow featuring bright living room with gas fireplace, dining room , modern kitchen, 4pc bath with jacuzzi, oversized primary bedroom, rec room, newer furnace and A/C, newer windows, 100 AMP breaker panel, oversized double car garage, plus a single car garage, both garages have hydro and electric doors. Lot 66 x 198 feet. This property is in excellent condition. (id:57557)
921 Spillway Road Unit# 302c
Oliver, British Columbia
This 2 bed, 2 bath corner unit in the Casa Rio Complex in Oliver boasts luminous spaces with ample room, enhancing the bright and inviting atmosphere of the home, with tranquil tree and nature views. New Heat Pump installed June 18th. This southwestern exposure drenches the home in radiant natural light and is a just a quick walk to the community park and the town's recreation center. Additional highlights include secure and heated underground parking, storage locker, private balcony, and amenities such as a library, gym, workshop, games room, and meeting room. Casa Rio is pet friendly, age friendly and allows rentals. 30 day possession available. Measurements should be verified by buyers if important. (id:57557)
8810 85 Avenue
Grande Prairie, Alberta
3 bed 2 bath 1520 sq ft manufactured home in the community of Creekside! This lovely unit has a great open floor plan with large living room, kitchen and dinning room area which leads out onto the large deck and into the fenced yard. The far end of the house features the large primary bedroom with walk in closet and full en-suite as well as laundry and storage room. The front of the property has the front entry, two additional bedrooms and another full bathroom. This is a bareland condo and therefore subject to the rules of the condo. The condo fee of $175.00 per month includes common area maintenance, professional condo management, sewer & water (up to a certain amount of usage). Pictures are not from current tenants. (id:57557)
3210 Saltaire Crescent
Oakville, Ontario
Offers Welcome Anytime!! Welcome to 3210 Saltaire Crescent, a beautifully customized Branthaven Carr model Bungaloft in the sought-after Brontë Creek community. This 4-bedroom, 4-full-bath home offers over 2,200 sq ft of well-designed above grade living space on a premium pie-shaped lot with a fully fenced backyard oasis. The professionally landscaped yard features a saltwater inground pool by Pioneer Pools, Arctic Spa hot tub, multiple patios, BBQ gas hookup, and a storage shed, all surrounded by exposed aggregate and patterned concrete. Inside, the open-concept main level features 9-foot ceilings and a vaulted living room with gas fireplace. The kitchen offers granite counters, a breakfast bar, pantry, coffee/wine bar, and ample cabinetry. A formal dining area is perfect for hosting, while the main floor laundry with garage access adds convenience. The primary suite includes his-and-hers closets and a 4-piece ensuite with jet soaker tub and separate glass shower. A second main floor bedroom and full bath offer flexibility for guests or a home office. Upstairs, the loft serves as a bright bonus space and connects to two more spacious bedrooms and a full bath ideal for family or visitors. The unspoiled basement offers 9-foot ceilings, large above-grade windows, a completed 4-piece bath, and a cold cellar ready for future finishing. The double garage includes custom shelving and garage mats, and the exposed aggregate driveway with French curbs allows parking for three additional vehicles. Located near top-rated schools, parks, trails, shopping, hospital, and major highways, this home offers luxury, comfort, and functionality in one of Oakvilles most desirable neighbourhoods! (id:57557)
1615 Aldous Street
Hazelton, British Columbia
* PREC - Personal Real Estate Corporation. Beautifully maintained & updated home located on 6 lovely acres. Gorgeous mountain views, lots of sun. Huge rear deck with gazebo overlooks the park-like back yard. Enjoy spacious room sizes, attractive chef's kitchen with island & stainless appliances. Gas fireplace in the living, the massive primary bedroom also has a fireplace plus a 3 piece en-suite that opens to the back deck. Impeccable finishing details throughout. Basement features the 3rd bathroom (dry sauna included), office area, workshop, plenty of storage & huge games/rec-room (games room equipment included). Various home furnishings, collectibles & other goodies are also negotiable. Topping it off is the 29 x 15 garage & tons of parking for your vehicles, toys/RV's. Exceptional quality & value - this one's a must see! (id:57557)
124 2nd Avenue Ne
Diamond Valley, Alberta
Welcome to this charming 887 sq ft bungalow, perfectly situated on an oversized 88’ x 100’ lot with convenient back alley access and a 48' driveway for RV parking. Located near community gardens and just a short walk to downtown shopping and restaurants, this home features some delightful touches. The main level offers three comfortable bedrooms and a well-appointed four-piece bath. With a few handyman skills, updating the bathrooms presents a fantastic opportunity to enhance the home's value and build equity over time. The current dining room configuration can be easily transformed back into a living room, with the option to remove the built-in bar between the kitchen and living space to create an inviting eat-in kitchen. The fully finished basement is a cozy retreat, featuring an inviting family room complete with a serviced and maintained wood-burning fireplace, as well as additional rooms that provide ample storage or the potential for a personal gym. A 3 piece bath and laundry room complete the lower level. Car enthusiasts and mechanics will appreciate the impressive 25’ x 30’ heated garage/shop plus covered breezeway, providing plenty of space for projects and hobbies. The expansive yard boasts numerous inviting spaces, including a covered timber frame deck adorned with mood-setting Edison lights and raised garden beds that could be further expanded for the devoted gardener. This property has a unique history, having once featured an in-ground pool that is no longer functional; updating the current wood deck that covers the decommissioned pool could create an exceptional outdoor living space. Other possibilities include backfilling the pool to install an RV parking pad with back alley access, adding more raised gardens, or even a chicken coop. With town approval, there may also be an opportunity to construct an additional garage with a unit above, enhancing the versatility of this remarkable property. Noteworthy updates that enhance the home's value and provid e peace of mind for the buyer include a new furnace installed in 2019, updated electrical panel in 2017 and the replacement of the sewer line from the home to the street approximately 10 years ago. Don’t miss the chance to make this unique and versatile space your own! (id:57557)
15367 20a Avenue
Surrey, British Columbia
Central location home offers; 5 bed, 3 bath, rectangular 7800+ square foot lot. The generous layout w/large recreation room downstairs and open living/dinning area up next to the kitchen; each with floor gas fireplace. Basement has a separate entrance and a utility room/storage / laundry area for many possibilities. Enjoy the sunny fenced yard with lane access, mature fruit trees and large wrap around deck. Close proximity to an Elementary School (1 block), shopping, transit, recreation and beaches, and still quiet and private. With TLC make this your home and Investors please take notice; R3 zoning has immediate 4 door multi-unit potential, with future townhome development possibilities as outlined in the Semiahmoo Town Centre Plan. (id:57557)
86 Player Drive
Erin, Ontario
Welcome to 86 Player Drive, a brand new luxury masterpiece by Cachet Homes in the rapidly growing community of Erin. This stunning corner lot home boasts 2,135 sq ft of modern elegance, featuring 4 spacious bedrooms, 3.5 bathrooms, and soaring 9-foot ceilings on both the main and basement levels. Step inside to discover premium upgrades, including grand 8-foot doors, gleaming hardwood floors throughout, and a beautifully crafted hardwood staircase. The luxurious master suite is a true retreat, offering a spa-like ensuite with heated floors, a high-end soaking tub, and raised vanities for ultimate comfort. The open-concept kitchen is equipped with a gas stove hookup and enhanced by additional pot lights, creating a bright and inviting space. With over $100,000 in upgrades, this home blends style and functionality effortlessly. Enjoy proximity to schools, parks, and shopping centres, making it an ideal choice for families seeking upscale living. Don't miss this exceptional opportunity to own a brand new luxury home in the thriving Erin Glen community! (id:57557)

