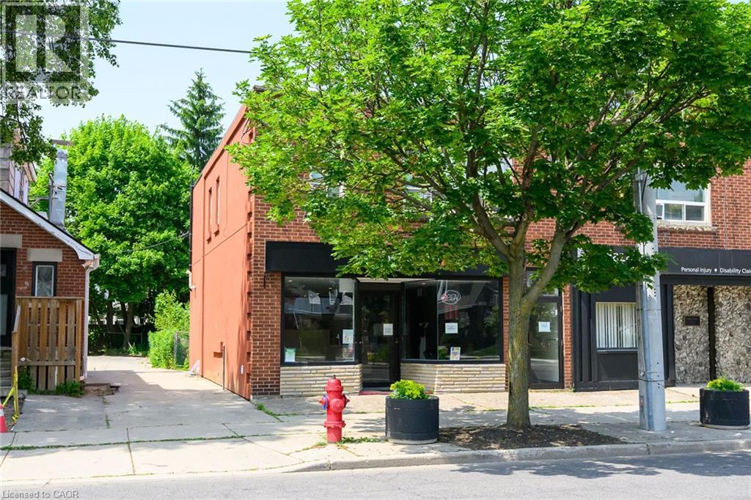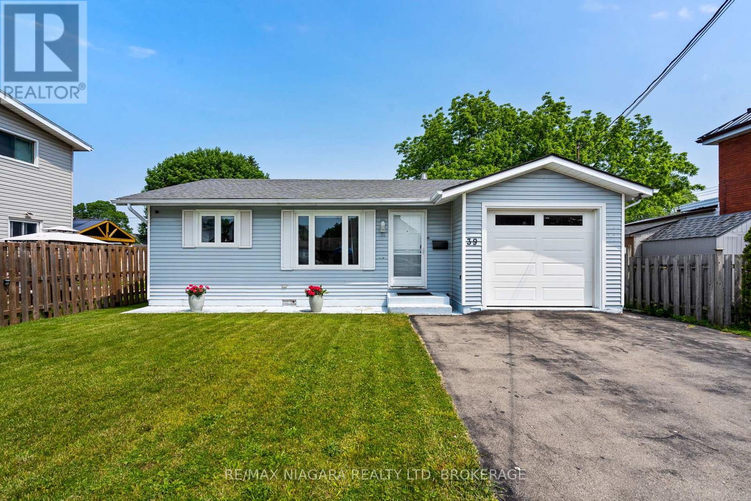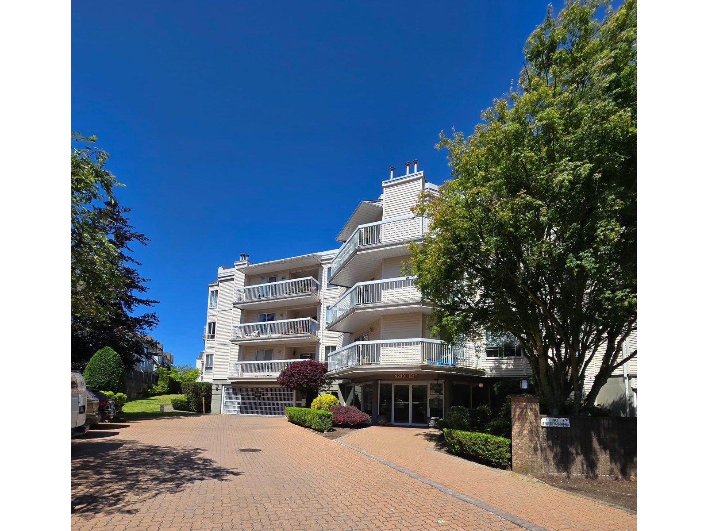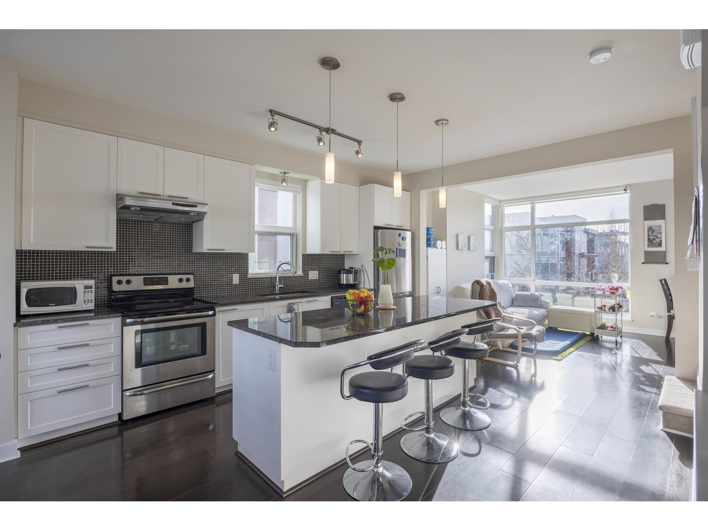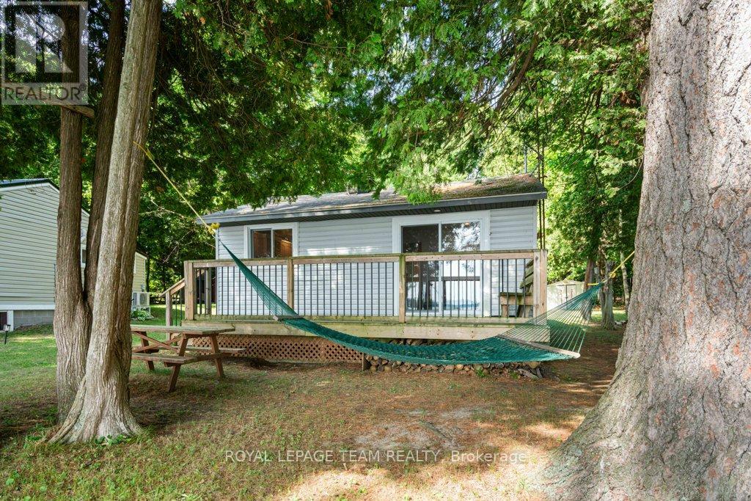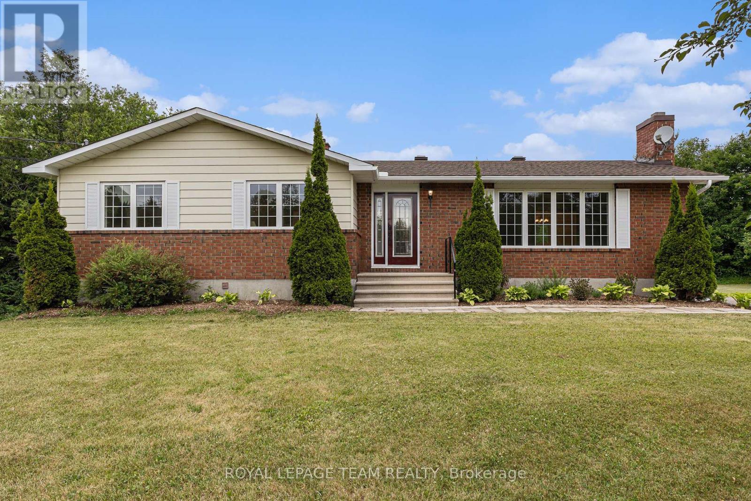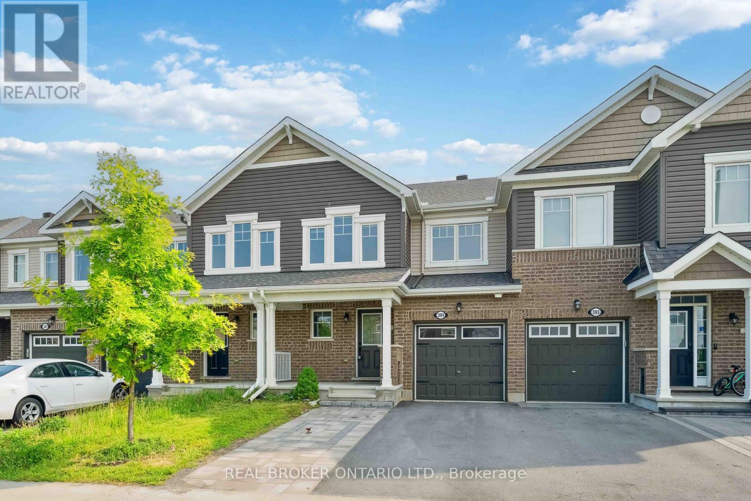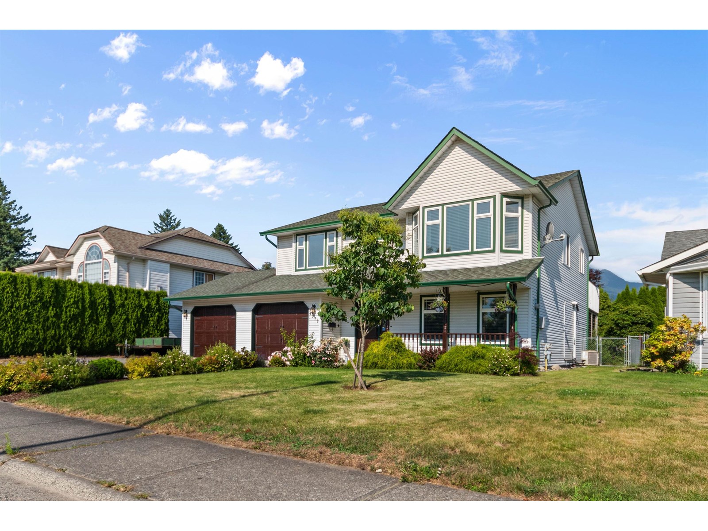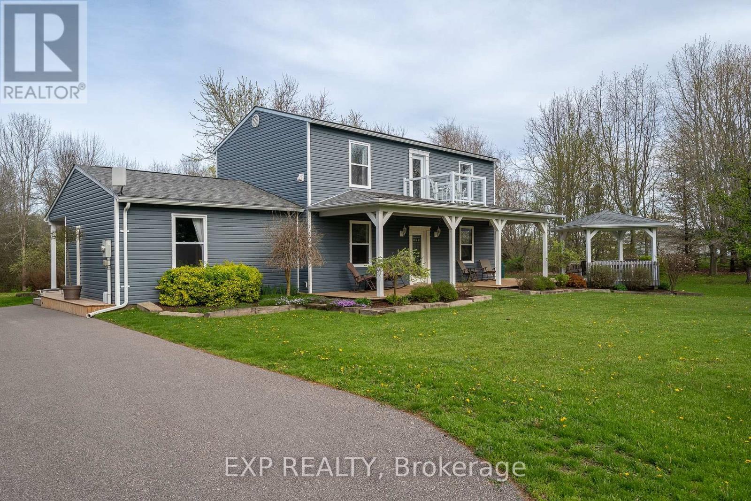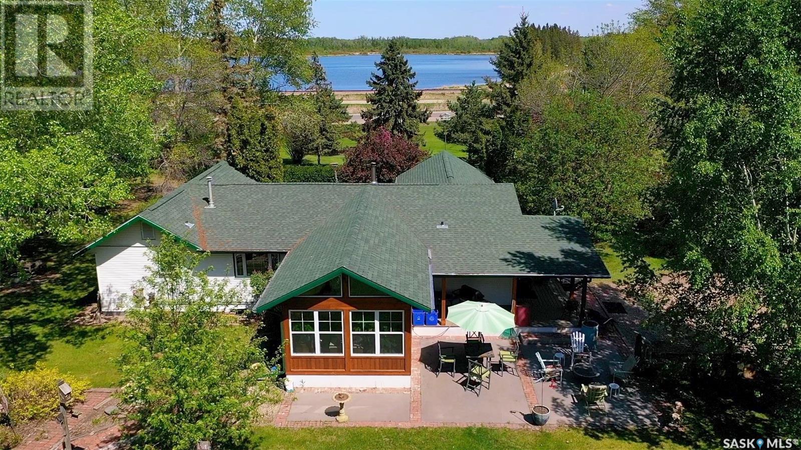944 King Street
Hamilton, Ontario
Westdale Residential mixed use property. approx 900 sq ft front store leased the second floor has 2 apartments Two renovated, carpet-free residential units, BOTH rented . Both units are bright, modern, with suppaete fire exit . The property enjoys a backyard & parking off alley for 4 cars. full basement is completely finished. it has 2 beds and bathroom one recroom. Great location beside TD Bank across from Tim Hortons and the library (westdale). walking distance to McMaster University. Westdale Secondary School and Princess Point Canoe Launch Natural park. (id:57557)
191 Simcoe Street S Unit# Main
Durham, Ontario
Welcome to this bright and spacious main-level unit offering 2 generous bedrooms and 1 full bathroom. Enjoy high ceilings, large windows that flood the unit with natural light, and modern finishes throughout. The kitchen offers ample cabinetry, full-size appliances, and space for eat-in dining. Located in a central Oshawa neighbourhood, you're just steps from local shops, restaurants, parks, public transit and easy access to Hwy 401. (id:57557)
72 Hawkley Valley Road Nw
Calgary, Alberta
**PRICE IMPROVED!! ** OPEN HOUSE SUNDAY JULY 20TH 12PM TO 3PM** Nestled in a charming, established neighborhood with towering mature trees, this beautifully updated 4-level split home offers the perfect blend of modern comfort and timeless appeal. Backing onto a serene green space with an off-leash dog area, this 3-bedroom, 3-bathroom gem is ideal for families, pet owners, or anyone craving a peaceful retreat with access to parks, bike paths, walking trails, and abundant wildlife. Step inside to a bright and airy interior, freshly painted throughout with updated carpeting and flooring. The heart of the home is the open-concept main level, where a wall removal between the living room and kitchen creates a seamless flow. Large bay windows flood the space with natural light, highlighting the vaulted living and dining areas. The reimagined kitchen is an entertainer’s dream, featuring freshly painted oak cabinetry, all-new countertops, a custom-designed island, two sinks, new faucets, and stylish tile backsplash. Modern appliances, including a new fridge/freezer, dishwasher, and microwave with hood vent, complete the space. The third level is a cozy haven, boasting a massive family room with a charming wood-burning fireplace, a 4-piece bathroom, and a patio door leading to a spacious, fully fenced backyard—perfect for kids, pets, or summer barbecues. The adjacent green space transforms into a winter wonderland for tobogganing or a summer playground for kite-flying and bike riding. A practical “mudroom” area by the back sliding door keeps gear organized and makes cleaning up after outdoor adventures a breeze. Upstairs, three generously sized bedrooms await, with the primary suite offering a refreshed 3-piece ensuite with new tiles, countertop, sink, and faucet. A second 4-piece bathroom ensures convenience for family or guests. The fourth level features a large laundry room, utility space, and access to the attached double garage. Recent upgrades elevate this home’s appea l: a new heat pump, replaced windows, new light fixtures inside and out, painted railings, new baseboards, and a newer fence in the backyard and on one side. The 4-level split design provides privacy and flexibility, allowing everyone to spread out—whether its adults relaxing by the fireplace, kids playing downstairs, or guests enjoying their own space. Located steps from schools, parks, a recreation center, restaurants, and transit, this home combines the tranquility of nature with the convenience of urban amenities. The large, private backyard and proximity to green space create an idyllic setting for family life, with the added bonus of an off-leash dog park just beyond the fence. BRAND NEW FURNACE JUST INSTALLED. (id:57557)
128 Grovewood Common Unit# 513
Oakville, Ontario
Stunning 1 bed + den, 1 bathroom suite available for lease! Located in the heart of North Oakville close to amenities, restaurants, and schools. Large kitchen with island to gather around, stainless steel appliances, flooring throughout and a 55 sqft balcony with BBQs permitted. Includes 1 storage locker and 1 underground parking. (id:57557)
26 Mt Cornwall Circle Se
Calgary, Alberta
Welcome to life in McKenzie Lake—one of Calgary’s most sought-after, family-friendly LAKE communities offering EXCLUSIVE LAKE ACCESS, quick access to major roadways, and a lifestyle that blends outdoor adventure with everyday convenience. This beautifully updated home is perfectly situated just a short walk from the Bow River trail system and Fish Creek Park, making it an ideal location for walking, biking, and spending time in nature. Step inside and you’ll immediately feel the care and attention that has gone into this home. At the heart of it all is the updated kitchen, FULLY RENOVATED in 2022. Featuring gleaming quartz countertops, brand-new custom cabinetry, PREMIUM APPLIANCES—including an $8,000 fridge—and a full water filtration system. It flows effortlessly into the open-concept dining and living areas, creating a warm and inviting space that’s ideal for both entertaining and everyday living. The spacious living room is anchored by a cozy gas fireplace and bathed in natural light thanks to oversized windows that bring the outdoors in. Upstairs, you’ll find 4 generously sized bedrooms, offering the flexibility and space today’s families need. Whether you’re accommodating a large family, creating a dedicated home office, or setting up a guest room, this layout provides endless possibilities. The spacious primary suite serves as a private retreat, complete with its own ensuite bath, while a full main bathroom serves the additional bedrooms—perfect for busy mornings or growing households. The fully finished basement is perfect for entertaining, featuring a stylish wet bar and a spacious open area perfect for movie nights, game days, or hosting friends and family in comfort. The backyard is a true urban oasis, surrounded by MATURE TREES that create a peaceful, nature-inspired setting right at home. With a west-facing orientation, you’ll enjoy warm, sun-filled evenings—perfect for relaxing after a long day or hosting sunset dinners. A generously sized patio provid es ample space for BBQs and outdoor entertaining, and with no neighbors behind, you’ll love the added sense of privacy and serenity this backyard retreat offers. Additional recent improvements include a pressure-treated patio that’s just five years old, and a fully redone HEATED GARAGE with 26 inches of blow-in attic insulation, adding comfort and energy efficiency plus a newer hot water tank that was upgraded in 2019, giving you peace of mind for years to come. This home offers the perfect blend of thoughtful upgrades, an unbeatable location, and exclusive year-round lake access. From summer paddleboarding to winter skating, and endless trails just steps away, this property isn’t just a place to live—it’s a place to truly thrive. (id:57557)
239 - 25 Arda Grado Way
Toronto, Ontario
Welcome to this bright and modern ground-floor suite at Scala Condos by Tridel. This rare 1+Den, 2-bathroom unit boasts a functional layout with soaring 11-foot ceilings, creating an airy, open atmosphere. The kitchen is finished with sleek cabinetry and a modern island with extra storage, perfect for daily living and entertaining.The primary bedroom features a walk-in closet and a stylish ensuite, while the den has been fully enclosed with walls and a door an original Tridel upgrade offering true 2-bedroom functionality at a 1+Den price point.Enjoy the east-facing terrace with private ground-level access, giving this home a townhouse-like feel and added convenience. Includes 1 parking spot.Situated just minutes from Hwy 401/404, North York General Hospital, Bayview Village, IKEA, and Fairview Mall.Residents enjoy luxury amenities including: indoor/outdoor pools, fireside lounge, gym, yoga studio, sauna, party room, 24/7 concierge, BBQ area, and ample visitor parking. (id:57557)
39 Pine Street
Port Colborne, Ontario
Quick possession is available on this adorable 2 bedroom bungalow in desirable Port Colborne. Stunning open concept living area with a cozy gas fireplace opens to the stunning kitchen with a huge quartz island and plenty of cabinetry. Two spacious bedrooms with plenty of closets, a huge bath with a separate glass shower and laundry closet complete the convenient one level living. Secure interior entrance from the attached garage with auto opener gives you security. But wait until you see the rear yard. Wander through the glass doors off your kitchen area to enjoy summer BBQ's and quiet afternoons reading under the covered patio as you relax in your spacious fenced yard. Enjoy all that this area has to offer including beautiful sand beaches, unique eateries and boutiques, marina services, wineries, craft breweries, multiple golf courses and amazing walking trails. (id:57557)
307 9299 121 Street
Surrey, British Columbia
Top Floor Living at Huntington Gate. This spacious and thoughtfully designed condo offer a mountain view and a quiet setting at the end of a peaceful cul-de-sac. With just one shared wall, you'll appreciate the privacy and tranquility. The home features a kitchen with skylight, modern backsplash, counters, and newer appliances. Laminate flooring throughout and a stylish partially renovated 4-piece cheater bathroom. Unique to this unit are two generously sized in-suite storage rooms-perfect for added functionality. Move-in ready and pet-friendly. (id:57557)
33897 Walnut Avenue
Abbotsford, British Columbia
Great FAMILY HOME with mortgage helper! Charming 5 bed, 3 bath home with LEGAL suite in Historic Downtown Abbotsford. Recently updated inside & out with new paint, flooring, appliances & more. Offers 2,571 sq. ft. of living space, A/C, large garage with 220 power, plus tons of extra parking for RV, shop, or coach house. Huge sundeck for entertaining & massive 12,197 sq. ft. lot with private backyard-perfect for kids, pets & entertaining. Walk to shops, cafes, schools & parks, with easy Hwy 1 and 11 access. A rare turnkey holding property in a growing area-book your private showing today! (id:57557)
79 16222 23a Avenue
Surrey, British Columbia
Welcome to the Breeze by Adera, the award-winning Townhouse Development recognized with Georgie Award! Bright SE facing corner unit, 3 levels above the ground, 4 bedrooms 3 1/2 baths, the highly sought-after floor plan B in the complex. Each floor includes bathrooms. Extra large balcony. Take in both the sunrise and sunset from the comfort of your home. This unit faces the club house and situated on a quiet street with plenty of street parking and visitor parking available. The location is incredibly convenient, within walking distance to parks, Grandview Corner shopping centre, banks, restaurants, schools, and everything. And EV Supercharge station is just 680 meters away. Do not miss out on this incredible opportunity! (id:57557)
420 13933 105 Boulevard
Surrey, British Columbia
PARKER by MOSAIC Homes, welcome to an over-sized 2 bedroom home & 10-12 ft high ceilings! This highest top floor corner home includes recently updated decor and fixtures. Focused on quality finishes from the flooring, kitchen/bathroom high cabinets/porcelain tiles, and an open-concept layout with plenty of natural light, modern luxury and convenience are top of mind! This beautifully built residence includes amenities of a spacious clubhouse for entertainment and fully equipped gym. Located in a quiet neighborhood with walking distances to parks, Surrey Central Station, Surrey City Centre Mall, and much more. Don't miss this opportunity to own a stylishly smart and attractive property! OPEN HOUSE - Saturday July 19th @ 1-4pm. (id:57557)
108 Lb7a Road
Rideau Lakes, Ontario
Welcome to Your Slice of Lakefront Heaven on Lower Beverley Lake! Tucked away in the charming community of Delta, this delightful seasonal cottage offers everything you need for that perfect waterfront escape! Boasting crystal-clear water frontage, a cozy fire pit with seating area, and a sturdy dock, this property is designed for lakeside living at its finest. Step inside to find a well-maintained 2-bedroom retreat with a bright and functional layout. The spacious kitchen is fully equipped with a dishwasher, fridge, stove, microwave and loads of cupboard space, seamlessly flowing into the comfy living area. Patio doors open up to a large deck, perfect for morning coffees, afternoon naps, and evening BBQs with a view. Bonus features include: 3-piece bathroom, Filtered lake intake water system, full septic system, storage shed, and parking for 4 vehicles. And don't worry, you're not giving up any modern comforts here! Enjoy great cell reception, high-speed internet, a year-round maintained road, and weekly garbage and recycling pickup.All of this just:, 5 minutes from amenities in the lovely town of Delta, 45 minutes to Kingston, 1 hour and 40 minutes to Ottawa.Whether you're unwinding for the weekend or settling in for the season, this cottage is the perfect blend of peaceful nature and modern convenience. Cottage life really doesn't get better than this! Winterizing possibilities as well! (id:57557)
104 Burns Drive
Mcnab/braeside, Ontario
Discover the perfect blend of country charm and modern convenience at this exceptional 3+1 bedroom bungalow, ideally situated on nearly two sprawling acres in the tranquil Dochart Estates. This move-in ready home offers an unparalleled lifestyle, combining the peace of rural living with the desirable feature of natural gas truly the best of both worlds! Step inside and be greeted by an abundance of natural light streaming through over sized windows, illuminating the thoughtfully designed main floor. The excellent open-concept layout ensures a seamless flow from room to room, providing convenient one-level living that's both practical and inviting. Don't miss the great bathroom featuring a jacuzzi tub! Need extra space? The finished lower level is a fantastic bonus, featuring an additional bedroom, a dedicated office, and a spacious family or recreation room complete with its own cozy fireplace. You'll also appreciate the generous storage area, perfect for keeping everything neatly organized. From the kitchen, step out onto the sizable rear deck, an ideal spot for outdoor entertaining or simply enjoying the serene surroundings. This is your chance to embrace a quiet, idyllic lifestyle, all while being just a short drive to a wealth of amenities. Enjoy easy access to the vibrant communities of Braeside and Arnprior, offering a variety of recreation areas, local beaches, shopping, schools, churches, a hospital, and much more! Recent updates ensure peace of mind, including fresh paint, a new bath vanity, and updated electrical plugs/switches in 2025, plus a new roof in 2024 and a rear walkway added in 2025. (id:57557)
391 Rouncey Road
Ottawa, Ontario
*Open House This Sunday!* Move-In Ready 3-Bedroom Freehold Townhome in Kanata. Perfect for Families and First-Time Buyers! Welcome to 391 Rouncey Road, a stunning and well-maintained 3-bedroom, 3-bathroom freehold townhome for sale in Kanata, located in the desirable Emerald Meadows / Trailwest community. With over 1,880 sq ft of finished living space (including a finished basement), this beautiful property is the perfect opportunity for families looking to buy a home in Kanata or couples entering the real estate market. This two-storey townhome features a bright and functional layout with hardwood flooring throughout the main level, pot lights, and large windows that flood the home with natural light. The kitchen offers gas stove, beautiful premium stainless steel appliances, kitchen pantry, quartz countertops, modern finishes, and an open-concept design that flows seamlessly into the dining and living areas - ideal for entertaining and family gatherings. Upstairs, you'll find three spacious bedrooms, including a well-appointed primary suite, a convenient second-floor laundry room, and a dedicated computer alcove perfect for working from home or homework space. There are two full bathrooms on the second floor, plus a powder room on the main level. The finished basement provides additional living space, perfect for a playroom, home office, or media area. Additional features include fresh paint throughout, walk-in shower and a beautiful soaker tub, rough-in for 3 pc bathroom in basement and an interlocked driveway that comfortably fits two cars along with an attached garage. Located on a family friend neighbourhood, this property is close to top-rated schools, parks, transit, and all the essential amenities that make Kanata one of Ottawas most popular neighbourhoods for families.If you're searching for a townhome in Kanata, a home in Emerald Meadows, or a family home near schools and shopping, 391 Rouncey Road checks all the boxes. (id:57557)
433 Village Dr
Sherwood Park, Alberta
Prepare to fall in love with this stunning 2,700 sq ft gem, boasting incredible curb appeal with its striking brick façade and high-peak roofline. Nestled on a large west-facing lot backing green space, this upgraded beauty offers both elegance and comfort. Inside, gleaming hardwood floors grace most of the main and upper levels, complemented by stylish tile in the foyer and bathrooms. The chef’s kitchen is a showstopper, featuring quartz counters and abundant natural light streaming through expansive windows at the rear of the home. Cozy wood-burning fireplaces warm both the inviting family room and the spacious master retreat, which impresses further with a massive double walk-in closet. Entertain with ease in the fully finished basement, complete with a wet bar and inground safe, or step outside to a newer 40x16 deck with hot tub to soak up serene west sunsets. Practical upgrades include triple-pane windows, newer doors, two furnaces, and a stamped driveway. A rare find! (id:57557)
5207 53 Av
Warburg, Alberta
Welcome to this charming 5-bed, 2-bath home located in the peaceful and welcoming community of Warburg. Offering just over 1000 sqft of living space, this home is perfect for first-time homebuyers or investors looking for a property with great potential. Situated on a spacious lot of approx 121' x 62', the property features new siding, providing an updated & fresh curb appeal. The main floor has been freshly painted, & the bright, open layout allows natural light to flood the space, making it feel warm and inviting. A key feature is the partially finished basement, framed & ready for completion, with many materials included to finish the space. This offers great potential for a suite or additional living area. The large lot also provides plenty of room for outdoor activities, gardening, or building a garage! You'll enjoy small-town living with easy access to local amenities and larger towns. Whether you're looking to move in immediately or for an investment property this home offers great potential!! (id:57557)
246 Eastbridge Avenue
Welland, Ontario
Stunning One Year-New Home Situated In Desirable Empire Canals New Sub-Division In Beautiful Welland/Niagara. This Elegant, Tastefully Upgraded & Fully Detached 2 Storey Property Features 4 Spacious Sun-Filled Bedrooms & 3 Baths, Double Car Garage W/Direct Home Access & Mud Rm, A Welcoming Porch W/Double Door Entry, Gorgeous Open-Concept Kitchen W/Upgraded Ceramic Tiles, Large Island, S/S Appliances & A Delightful Breakfast Area W/Enlarged Glass Doors & Walkout To Backyard. A Bright Great Rm W/Large Windows For Family Gatherings & Entertainment, Living/Dining Rm, 9 Ft Ceiling, Tall Doors, Upgraded Stained Hardwood On Main Floor & Upper Hallway. The Matching Stained Natural Oak Staircase W/Iron Pickets Leads You Up To 2nd Floor, Offering A Spacious Primary Bdrm With Large Windows, Walk-In Closet & Upgraded 5 Pc Ensuite Bath W/Dbl-Sink Vanity. Laundry Rm Conveniently Located On 2nd Floor. Zebra Blinds Thru Out, Enlarged Basement Windows & Much More! Gorgeous Home With Lots Of Upgrades! Excellent Location, Steps Away From Welland's Famous Canals & Minutes To Niagara Falls, Niagara On The Lake, St Catherine, Lake Erie, Port Colborne, Nickel Beach, Parks, Schools, Shops, Restaurants & Major Hwys! (id:57557)
1578 Canterbury Drive, Agassiz
Agassiz, British Columbia
This Agassiz gem shows so well, come and see how SUITE it is. Formal entry, wide stairs up to a bright living space, white kitchen with eating area and door to a sundeck with amazing views of Mount Cheam. 3 bedrms on the main including primary with walk in closet and full ensuite. Enjoy level entry to a fantastic 1 bedrm inlaw suite with separate laundry, large living room, modern kitchen and walk out to a covered patio area. Move in ready with Central AC, instant hot water, updated flooring, quality appliances, fresh paint, warm tones, nice decor, you'll love it! Landscaped private backyard, double garage, plenty of parking, RV parking, excellent location on one of the best streets in Agassiz. Don't delay, view today. (id:57557)
2032 Coronation Avenue
Cambridge, Ontario
Prime Development Opportunity – 2032 Coronation Blvd, Cambridge Unlock the full potential of this exceptional property, located in a high-demand residential corridor in Cambridge. Set on a substantial 0.46-acre lot (approximately 160 ft frontage) with R2/R3 zoning, this property offers incredible flexibility for both immediate use and future development. Whether you're envisioning a multi-unit infill, townhome project, or holding for mid-rise residential redevelopment, this site is ideally positioned for growth. What makes this offering truly unique is the opportunity to combine with neighbouring properties also currently available, creating a significant land assembly with enhanced frontage and scale. Such a package is ideal for developers looking to capitalize on intensification policies and Cambridge’s evolving residential planning vision. Property Highlights: Zoning: R2/R3 – allows detached, semi-detached, triplex, rowhouse, and potential mid-rise (subject to approvals) Lot Size: 0.465 acres / approx. 20236 sq ft Frontage: Approx. 160 ft Official Plan: Designated Residential The property includes a character-filled **2-storey home (built 1921)** with **4 bedrooms, 2 baths**, and over 160 ft of frontage on a high-visibility, high-traffic corridor. Currently tenanted or owner-occupied use is possible, while you finalize your development plans. Located minutes from major transportation routes, schools, and shopping, this is a golden opportunity to secure a versatile, future-ready property in the heart of Cambridge. (id:57557)
344 Mcdonnel Street
Peterborough, Ontario
Welcome to a truly unique piece of Peterborough's history! Located at McDonnel and Reid Street, this charming century home was proudly owned by John Tully from 1869 to 1890. Steeped in heritage and thoughtfully updated for modern living, this spacious home blends timeless character with contemporary comfort. Inside, you'll find four bedrooms, two on the upper level and two on the main floor offering versatility to suit your lifestyle. One main-floor bedroom could easily be transformed back into a formal dining or living room, depending on your needs. The primary bedroom features its own 3-piece ensuite, while the upper level also includes a convenient 2-piece bath and a second bathroom with a tub, shower, and sink. The newer eat-in kitchen is a standout with granite countertop island, showcasing stainless steel appliances and easy access to a cozy rec or living room just off the kitchen. Step outside from the kitchen to enjoy the private side deck and beautifully sized yard perfect for summer gatherings. The original unfinished basement is great for storage and has a workshop area. The property has plenty of additional storage with two detached sheds, and attached storage area. Adding to the homes appeal is a separate 1-bedroom suite at the rear of the property. Ideal for extended family or guests, the suite includes a spacious living room, full kitchen, and 3-piece bath. Space is steps away from becoming a legal suite. The unfinished attic space holds tons of potential for storage or living space. Set on an oversized lot with plenty of parking and a private yard, this home is a rare blend of old-world charm and modern updates in the heart of Peterborough. (id:57557)
17682 Loyalist Parkway
Prince Edward County, Ontario
Welcome to 17682 Loyalist Parkway, a charming country retreat nestled in the heart of Prince Edward County. Set on just under 2 acres, this two-storey home blends peaceful rural living with modern convenience, perfect for families, multi-generational living, or anyone seeking extra income potential. Step inside to over 2,100 square feet of well-planned living space. The main level welcomes you with a bright foyer and cozy living room, complemented by a versatile sitting area that easily adapts to your lifestyle. The spacious family room flows into a dedicated dining room, ideal for hosting family dinners and special occasions. At the heart of the home, the kitchen offers plenty of counter space, modern appliances, and room to create your favourite meals. The main floor also features a convenient primary bedroom complete with a 3-piece ensuite. Upstairs, you'll find three additional bedrooms and a 3-piece bathroom with laundry, bringing ease to daily routines and plenty of space for everyone. Out back, a large deck overlooks the expansive yard, perfect for enjoying quiet mornings, outdoor meals, or evenings under the stars. A standout feature of this property is the fully self-contained secondary rental unit, complete with its own kitchen, living area, bedroom, 3-piece bath, and in-suite laundry. With an active Short-Term Accommodation (STA) license, it offers excellent income potential or flexible space for guests or extended family. Located just minutes from wineries, shops, and the natural beauty of Prince Edward County, 17682 Loyalist Parkway offers a rare opportunity to live, relax, and earn, all in one place. (id:57557)
Lakeside Acres - Rm Of Saltcoats
Saltcoats Rm No. 213, Saskatchewan
If you’re an outdoor enthusiast who dreams of acreage life without sacrificing town conveniences, Lakeside Acres will capture your imagination—and your heart. This one-of-a-kind property is the result of years of thoughtful design, each tree planted, brick laid, and timber chosen with an artist’s eye. The result? A yard that tells a story with every turn, every detail, every lovingly placed stone. What began as a humble prairie home has been transformed into a sprawling bungalow (built in 1998), blending craftsmanship and comfort. Solid wood doors and casings, hand-laid tile, warm hardwood floors, and a natural gas in-floor boiler heating system provide the foundation for a space that is both practical and beautiful. History lovers will appreciate the nods to the past woven throughout: hand-milled doors and transoms salvaged from the old Saltcoats school, original brickwork, vintage light fixtures, and even classic bar stools from nearby heritage schools—each element chosen with purpose and care. The kitchen looks straight out of a country living magazine, featuring a gleaming butcher block island, concrete countertops, stainless appliances, gas range, and a farmhouse sink. The four-season room might just be your favourite spot, with its stamped concrete floors, natural gas fireplace, and panoramic views that invite you to linger a little longer. Step out from the primary bedroom and greet Anderson Lake each morning—a view that never gets old. And then there's the outbuildings: a large cold storage garage, perfect for multiple vehicles or workshop space; a lean-to for all your tools and gear; and the pièce de résistance—an enchanting red “she shed” barn with its own deck, roughed-in in-floor heat, and a cozy finished guest space. Welcome to Lakeside Acres. A home as storied and soulful as you are. (id:57557)
11376 Royal Crescent
Surrey, British Columbia
This custom built home with a view features 8 beds, 8 bath with master on the main floor, thoughtfully designed for modern family living. The main floor features a bright open-concept layout, complete with a spacious living area, elegant dining space, gourmet kitchen, and wok kitchen. Upstairs, you'll find 4 generous bedrooms, including a luxurious primary suite with a spa-inspired ensuite and walk-in closet. The basement level boasts (2+1) bedroom suite, plus a media room with a wet bar perfect for entertaining or move nights! Additional highlights include radiant heating, A/C, HRV system and fully custom finished double garage. Located just minutes from schools, parks, shopping, and transit! (id:57557)
28 Doon Mills Drive Unit# 17
Kitchener, Ontario
Welcome to 28 Doon Mills Drive, unit 17 in the Doon South area of Kitchener. Some homes just feel right the moment you walk in. This is one of them! This end-unit townhome with 3 bedrooms, 3.5 bathrooms, and a fully finished basement is seamlessly updated with warmth, style and intention. It's a space that feels as good as it looks, in a location you'll never want to leave. There is a lot of natural sunlight from the huge windows in the flowing main floor that has front and rear decks, brand new kitchen appliances in the eat-in kitchen, a good-sized living/dining area, a 2-piece bathroom and inside access from the garage. The second floor boasts 3 sizable bedrooms, featuring a primary bedroom equipped with a 4-piece ensuite bathroom with tub and a large walk-in closet, as well as a second 4-piece main bathroom with tub. And finally, the mostly finished basement has a very large family room with a fireplace, a third 4-piece bathroom with a tub and a big laundry room. This one-owner property is ready for you to call it home! (id:57557)

