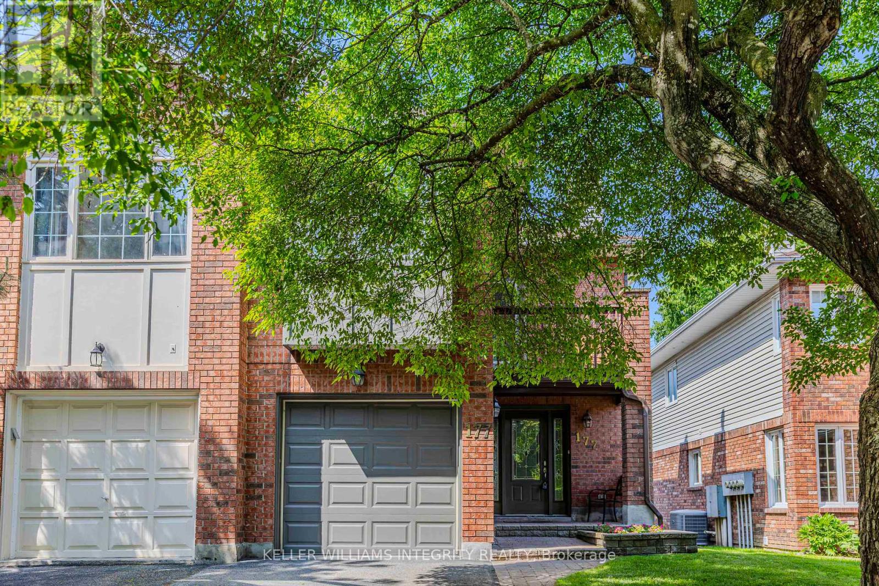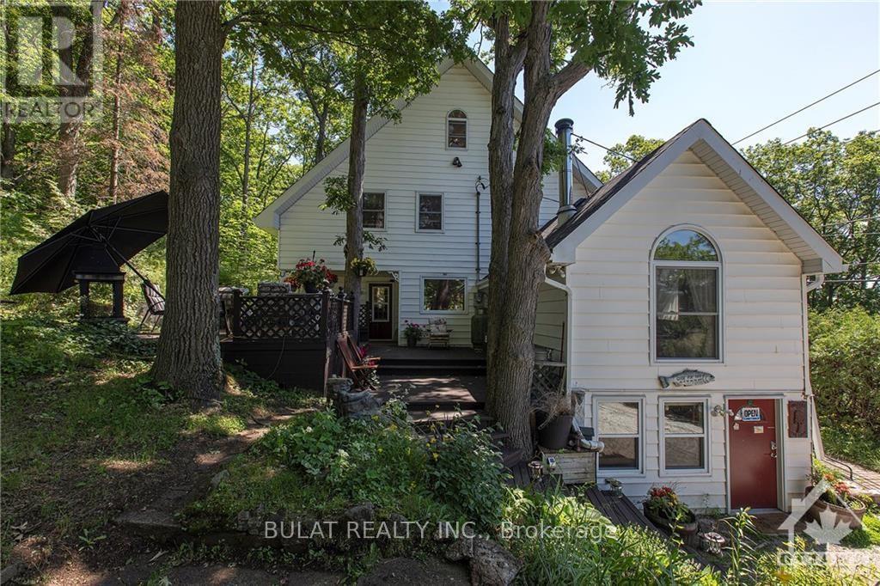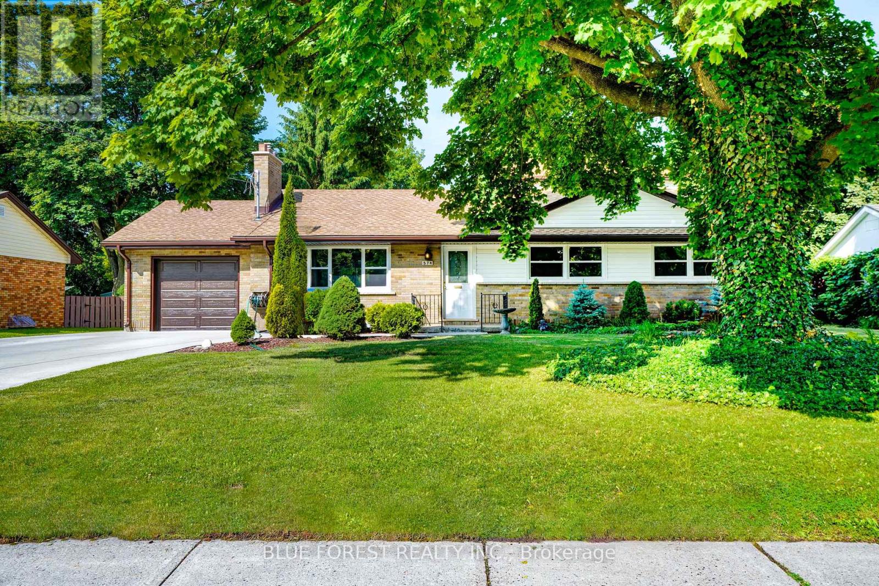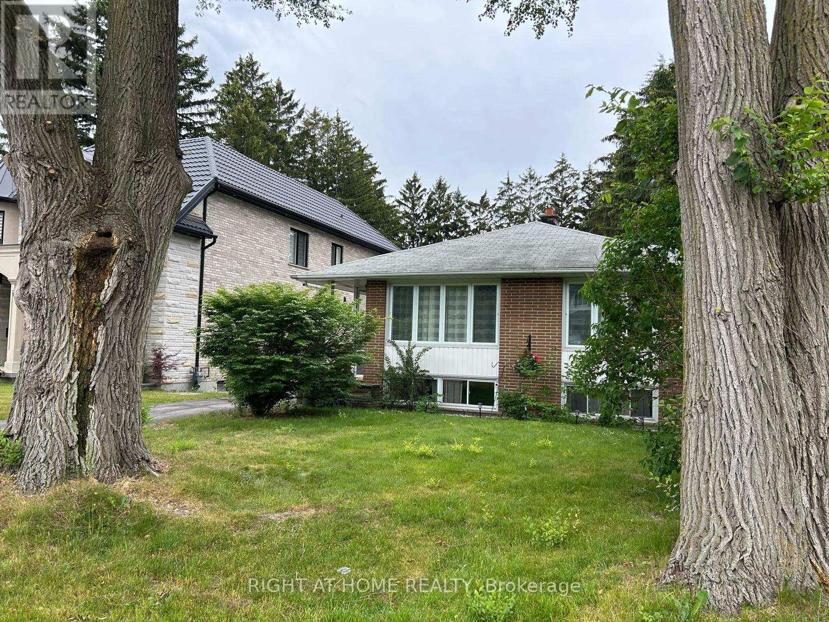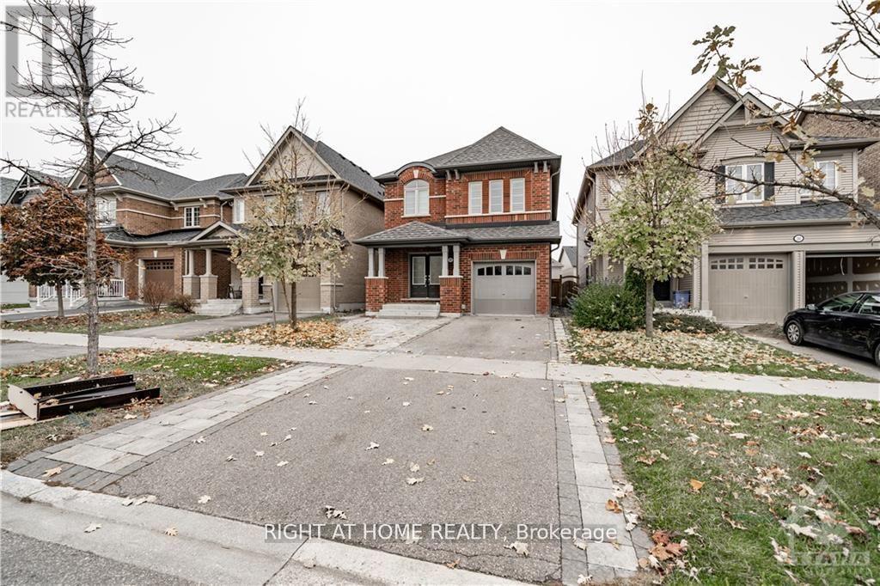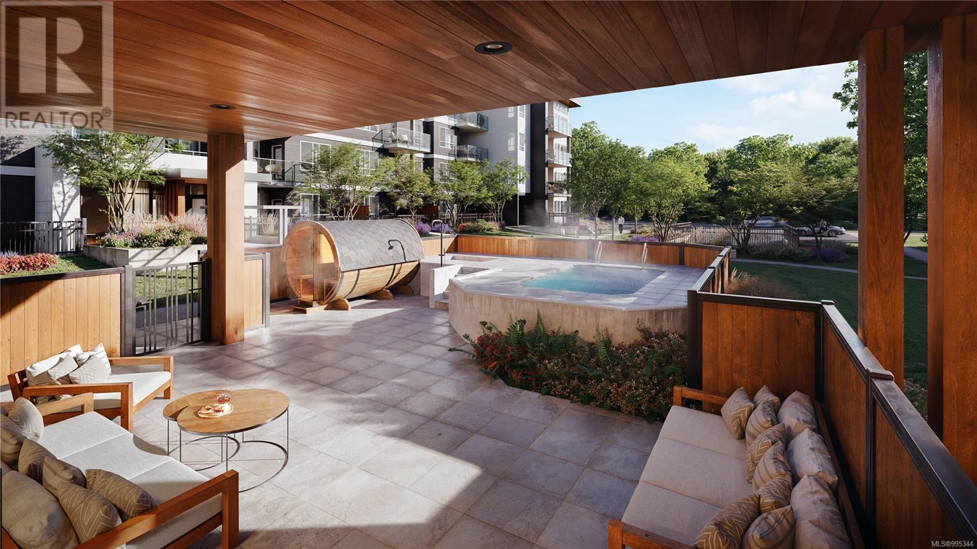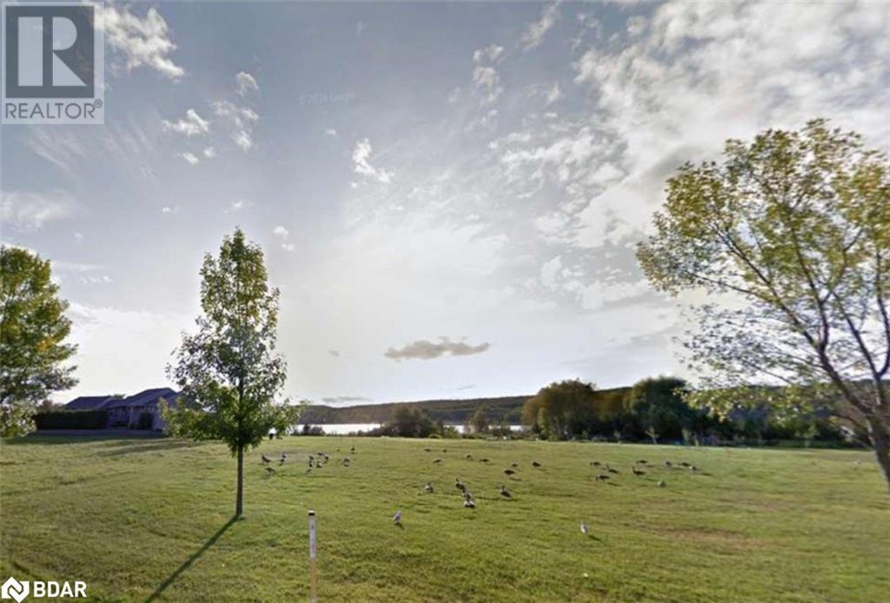177 Thornbury Crescent
Ottawa, Ontario
Welcome to this beautifully maintained 3-bedroom, 3-bath end-unit townhome in the highly sought-after community of Centerpointe. Tastefully updated and ideally located close to all amenities, this home offers comfort, convenience, and exceptional value.Proudly owned by the original owner, this home has never been rented. It has been meticulously cared for and features over $90,000 in upgrades, including: 40-year roof (2009), Furnace & A/C (2014), Driveway (2015), Light fixtures (2024), Washer/Dryer (2017), Refrigerator (2018). Stove (2019), Dishwasher (2025), etc. A detailed list of updates is provided in the attachment. The main floor boasts a spacious open-concept living and dining area with gleaming hardwood floors and a beautiful bay window. The primary bedroom features cathedral ceilings, a private balcony, and a 4-piece ensuite with a Roman tub and ceramic flooring. Natural sunlight floods the second floor, enhanced by updated lighting, creating a bright and welcoming atmosphere. The fully finished basement serves as a warm and versatile family room. Enjoy outdoor living in the fully fenced backyard, complete with professional landscaping. A backyard table set is included for your convenience.This home is perfectly located near Baseline public transit, the future LRT, Highways 416 & 417, the DND Carling campus, and is only minutes from Downtown. Its also within walking distance to Algonquin College, public libraries, parks, schools, and restaurants. (id:57557)
295 Sixmile Ridge S
Lethbridge, Alberta
Pristine Custom built Bi level home with Huge Primary bedroom over garage, massive walk in closet, extra large 5 piece ensuite, 3 sided fire place in the primary bedroom, large soaker tube, balcony off bedroom. Main floor laundry, open floor plan, many executive upgrades, granite counters, fire place, 2 more bedrooms and a large deck. Down stairs is suited with separate laundry, private walk out entrance and 2 more bedrooms, great for a large family, mom and dad suite or revenue income. (id:57557)
4817 52 St
Ardmore, Alberta
Get into your own home with a garage at an affordable price and enjoy the beautiful community of Ardmore! This 1970 Mobile home had an addition done in 1997. The addition provides a covered front porch, perfect for enjoying your morning coffee, a large front entrance, with ample room for benches, boots and storage, a dining room, 2 extra bedrooms and a second entrance. Other upgrades followed, including furnace, windows, and kitchen cabinetry. A single-car garage was added in 2008. Upgrades over the last 15 years include flooring, tankless hot water, shingles, and siding. This home is small enough to be cozy yet big enough for everyone to have their own space. You'll all enjoy the large yard, perfect for storing your RV and hosting the whole family for a summer BBQ! PLEASE NOTE: The Seller cannot provide a CSA number (id:57557)
2020 Crow Lake Road
Frontenac, Ontario
Live, Work & Wake Up to Waterfront Paradise .Your Year-Round Dream Lifestyle Awaits .Welcome to The Oaks Cottages, a rare opportunity to live and work in one of Ontarios most treasured waterfront destinations. Whether you are searching for a full-time family retreat or a thriving, turn-key rental business, this property offers unmatched beauty, income potential, and lifestyle flexibility.Imagine waking up each day to sunshine dancing across the crystal-clear waters of Crow Lake, surrounded by natural beauty, peaceful privacy, and year-round adventure.Property Highlights:A beautifully maintained 6-bedroom Lake House with panoramic lake views,7 charming fully equipped rental cottages each with stunning water views meticulously maintained. .Over 400 feet of pristine, sandy shoreline, private docks, and your own beach perfect for swimming and paddling. All-season enjoyment with hiking, snowmobiling and ice fishing right at your doorstep. A well-established business with glowing reviews and a loyal base of returning guests. Turnkey & Ready to Go.Everything you need is included from furniture, kayaks, paddle boards and a canoe to fully furnished cottages and well-maintained grounds. Just step in and start earning immediately or enjoy it as an incredible family retreat. Bonus: Also includes access to nearby Bobs Lake for even more outdoor recreation. Operate a successful hospitality business, host wellness or corporate retreats or simply gather with loved ones in a breathtaking family getaway.The Oaks Cottages offers it all. ATTACHMENTS: list of upgrades/septic & cottage layout/inclusions/exclusions: 48-hour irrevocable on all offers Overnight notice for showings preferred but not required. Cottage pictures go to "theoakresort.com" .Don't miss out on taking the first step toward living your dream! SEE OFFER REMARKS REGARDING FINANCIALS. (id:57557)
232 Donly Drive S
Simcoe, Ontario
Charming All-Brick Bungalow with Spacious Living Areas This beautiful 2-bedroom all-brick bungalow offers comfortable main-floor living with a convenient laundry room and a spacious eat-in kitchen featuring an island that seats two, and stylish pot lights. The bright and airy living room boasts a vaulted ceiling, allowing natural sunlight to pour in. The partially finished basement is already studded and floored, awaiting your personal touch! It features a large rec room, two additional bedrooms, and a roughed-in bathroom, perfect for expanding your living space. Step outside to a large, beautifully landscaped backyard, ideal for entertaining! Enjoy summer BBQs on the wooden deck, relax in the hot tub, and take advantage of the shed for extra storage. A fantastic home for families and friends to gather, Don't miss this amazing opportunity to live in this beautiful community Conveniently located in Simcoe Ont. close to Schools, School Bus Routes, churches, SHOPPINGG AND ALL AMENITIES JUST A FEW SHORT MINUTE SDRIVE TO LOCALVINEYARDS, BREWERIES AND PORT DOVER BEACH! (id:57557)
#1902 9929 Saskatchewan Dr Nw
Edmonton, Alberta
3800 FT2 with the most amazing 3 direction views of river valley, downtown and south Edmonton! Location, views and quality of this bldg are Edmonton's Best! Great value! 3 Bdrms, 4 baths! Enjoy south view in bright sunny White kitchen with laminate flooring, Lge kitchenette area, island & desk area! Lge enclosed south balcony. Lge formal dining rm overlooking oversized living rm with cozy conversation pit with electric brick fp! Watch tv in the family rm with built in bar! Room for everyone with 3 large bdrms plus den! 3 ensuite baths! Tons of storage & in suite laundry. Master bdrm is huge with a walk in closet, 6 pce ensuite bath and sitting rm with extra closets! Every room has a view! Building totally upgraded, including all new windows in past years & is meticulously maintained! Enjoy pool & jacuzzi, workout rm & recreation rm. Condo includes 2 underground parking stalls. Walk to Whyte Ave, 5 mins to U of A, downtown and steps to river valley bike & walking trails! Live in luxury!! (id:57557)
574 Oakridge Drive
London North, Ontario
Attention investors, and multi-generational Families, this is the one you've been waiting for! Located in highly desirable Oakridge, complete with 2 living spaces, each with its own kitchen and entrance, PLUS a granny suite in the basement for your grown kids, parents, grandparents, or potential income. The original house has been completely renovated, and features 2 bedrooms, a den, living room with a gas fireplace, dining room, a new kitchen with brand new appliances, and a beautiful new bathroom with a custom shower. Luxury vinyl flooring throughout. The original basement has a finished, spacious 1 bedroom granny suite, with a beautiful kitchen that features an induction stove, dishwasher, fridge, and an island, as well as a living room, and a luxury 4-piece bathroom. The new 2 storey addition has a separate entrance from the beautiful large backyard. Second storey features a generous master bedroom with engineered hickory wood floor, a walk-in closet, luxurious 5-piece en-suite where you can relax after a stressful day, second bedroom with a walk-in closet, as well as a main 4-piece bathroom. Main floor has a gorgeous extra wide staircase to the second floor, a fabulous kitchen where you can entertain to your hearts content, while watching your kids play on the patio through the large window, complete with an island that seats 5, lots of cabinets for storage, a gas stove, bar fridge for all your wine, open concept dining room with sliding doors to the backyard, powder room, and walk-in pantry. The generous recreation room in the basement is perfect for creating your dream theater room/games room. Relax in your backyard oasis on your patio, or entertain all your family and friends outdoors, with plenty of room to play games, and host amazing parties! Close to all amenities, schools, hospital. An absolute must see. Don't miss out on this GREAT OPPORTUNITY to own a home in Oakridge with income support! (id:57557)
Basement - 58 Allister Avenue
Toronto, Ontario
For Rent: New 2 Bed, 1 Bath Legal Basement Suite near RH King (Kingston and McCowan)! Enjoy the convenience of being close to amenities, schools, and parks. Its just 1 bus ride (~40 mins) to UTSC/Centennial College, and minutes from TTC and GO stations. Additional Details: - One driveway parking spot available - Rent: $1980 (tenant pays 40% of all utilities) - Available: 1st September 2025 (id:57557)
2387 Kentucky Derby Way
Oshawa, Ontario
Bright 2-Bedroom one washroom Legal Basement Apartment in Windfield Community in North Oshawa. Featuring large windows that fill the space with natural light, this unit offers a welcoming and airy atmosphere. The open concept living and dining area is ideal for relaxing or entertaining, while the modern kitchen is equipped with high-quality appliances and ample storage space. Pot lights are installed throughout, and the bedrooms and full bathroom are stylish and functional. Enjoy private, separate entrance access and in-suite laundry. Located in a family-friendly neighbourhood, you're close to Ontario Tech University, Durham College, Costco, shopping centers, public transit, parks, and highways (407 & 412) for easy commuting. Tenant pays 1/3 of all utilities, security deposit, no pets, no smoking, rental application, credit report, employment letter, photo ID, one driveway parking, plus one tandem parking (id:57557)
8 Lost Canyon Way
Brampton, Ontario
Welcome to this stunning, meticulously upgraded home, perfectly nestled on a premium ravine lot with an irregular shape that offers extended depth on one side for additional outdoor space. The double-door entry opens into a soaring 20-foot foyer with an open-to-above design, showcasing a grand iron rod staircase with double railings. The exterior features a flagstone front porch, Unilock stonework around the entire property, upgraded porch lighting, and an elegant iron-cast front door with matching wrought iron interior panels and handles. This Energy Star-efficient home includes an HRV system. Surrounded exclusively by detached homes, no townhomes, for a more private and upscale neighborhood feel. Inside, the main level boasts 5" wide-plank hardwood flooring, flat ceilings, custom zebra blinds, upgraded light fixtures, and pot lights throughout. The chef's kitchen is equipped with quartz countertops and backsplash, pot and pan drawers, a built-in breakfast nook bench, pantry and fridge enclosures, and rough-ins for both gas and electric stove options. Anchoring the main floor is a double-sided stone fireplace with a custom mantel. Upstairs, each bedroom features a walk-in closet and ensuite or semi-ensuite access, including a Jack & Jill bathroom with quartz countertops. The second-floor laundry room adds everyday convenience. The spacious primary suite includes upgraded extra-large windows, elegant curtains, wainscotting, and custom built-in closets. The spa-inspired ensuite is a true retreat, offering a jacuzzi tub with jets, a full glass shower with a rainfall showerhead, quartz counters, herringbone porcelain tiles, a built-in bench, and a locking vanity with drawers. The fully finished basement expands the living with two bedrooms and one bathroom, with a steam sauna shower installed. custom built-in shelving, a desk and bench nook with storage, vinyl flooring with 8mm padding, 7 baseboards, pot lights, and an electric fireplace. Rough-in for central vacuum. (id:57557)
200 3582 Ryder Hesjedal Way
Colwood, British Columbia
Experience vibrant coastal living in the walkable seaside community of Royal Bay! Built by award-winning PATH Developments, this bright and airy corner unit offers spacious interiors, enhanced by large windows and over-height ceilings. The chef-inspired kitchen is equipped with Silestone quartz countertops, stainless steel appliances, an induction cooktop, and generous storage. Enjoy the warmth of west-facing natural light throughout the home, which features two bedrooms and two well-appointed bathrooms. As a resident of Bella Park, you'll have exclusive access to the Clubhouse, complete with a social lounge, fitness center & yoga space. Unwind in the outdoor spa, featuring a hot tub, sauna & cold plunge. With over two acres of green space, community gardens, and a bocce court, there's something for everyone. Additional highlights include a heat pump, EV-ready parking, bike storage, and access to two guest suite. All just moments from the Royal Bay Commons and the oceanfront. Price+GST (id:57557)
136 Fox Street
Penetanguishene, Ontario
Build Your Dream Home With A View Of Georgian Bay. Gorgeous Flat Residential Lot Which Backs Onto Ecology Garden Owned By The City Which Allows For Georgian Bay Views. All Services Are Available To The Lot, Municipal Water / Sewer And Natural Gas. Enjoy The Easy Living Of Penetanguishene With Tons Of Restaurants, Shops And Amenities Close By. (id:57557)

