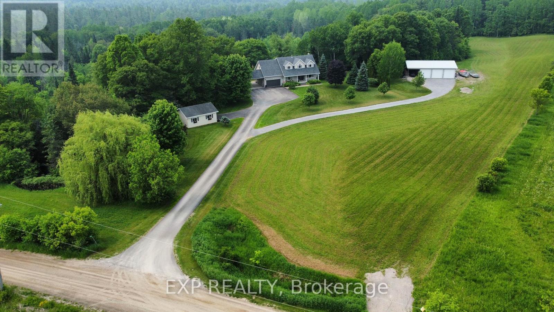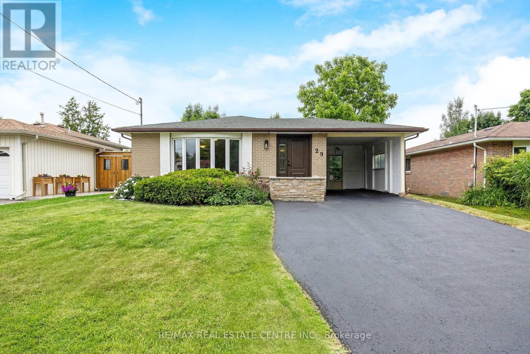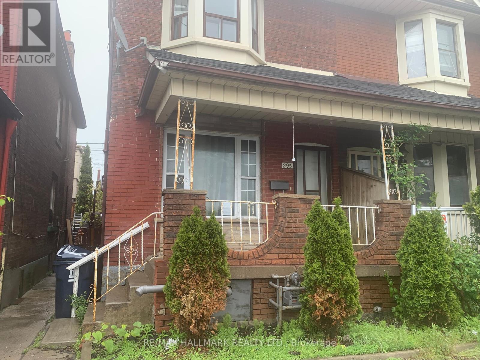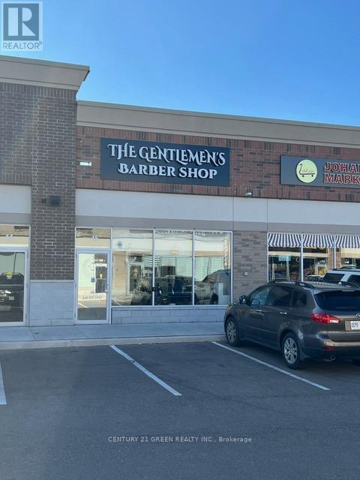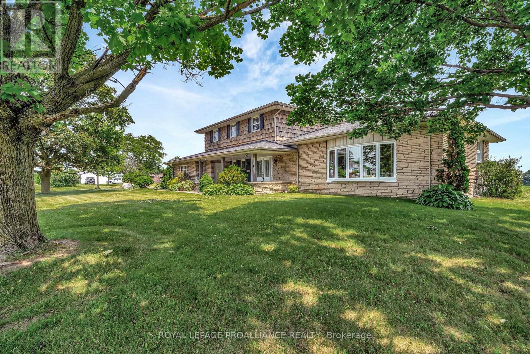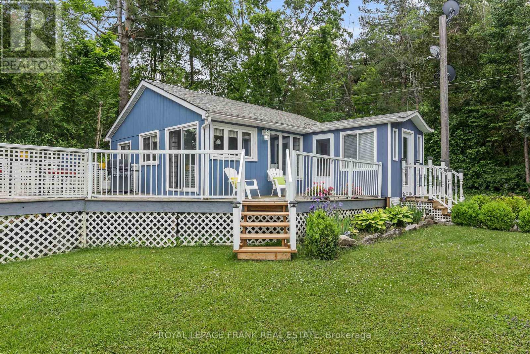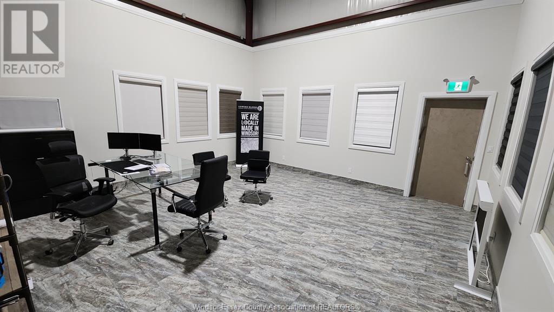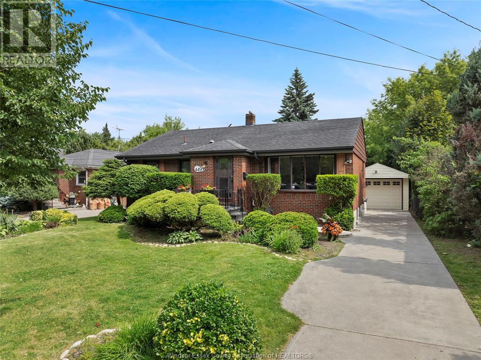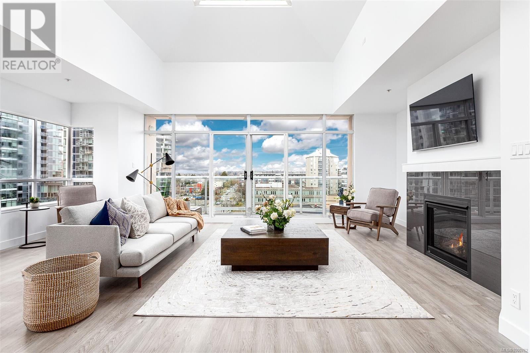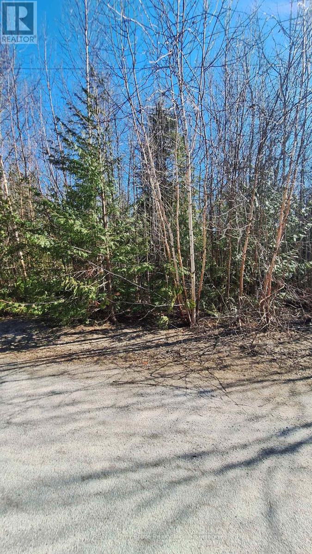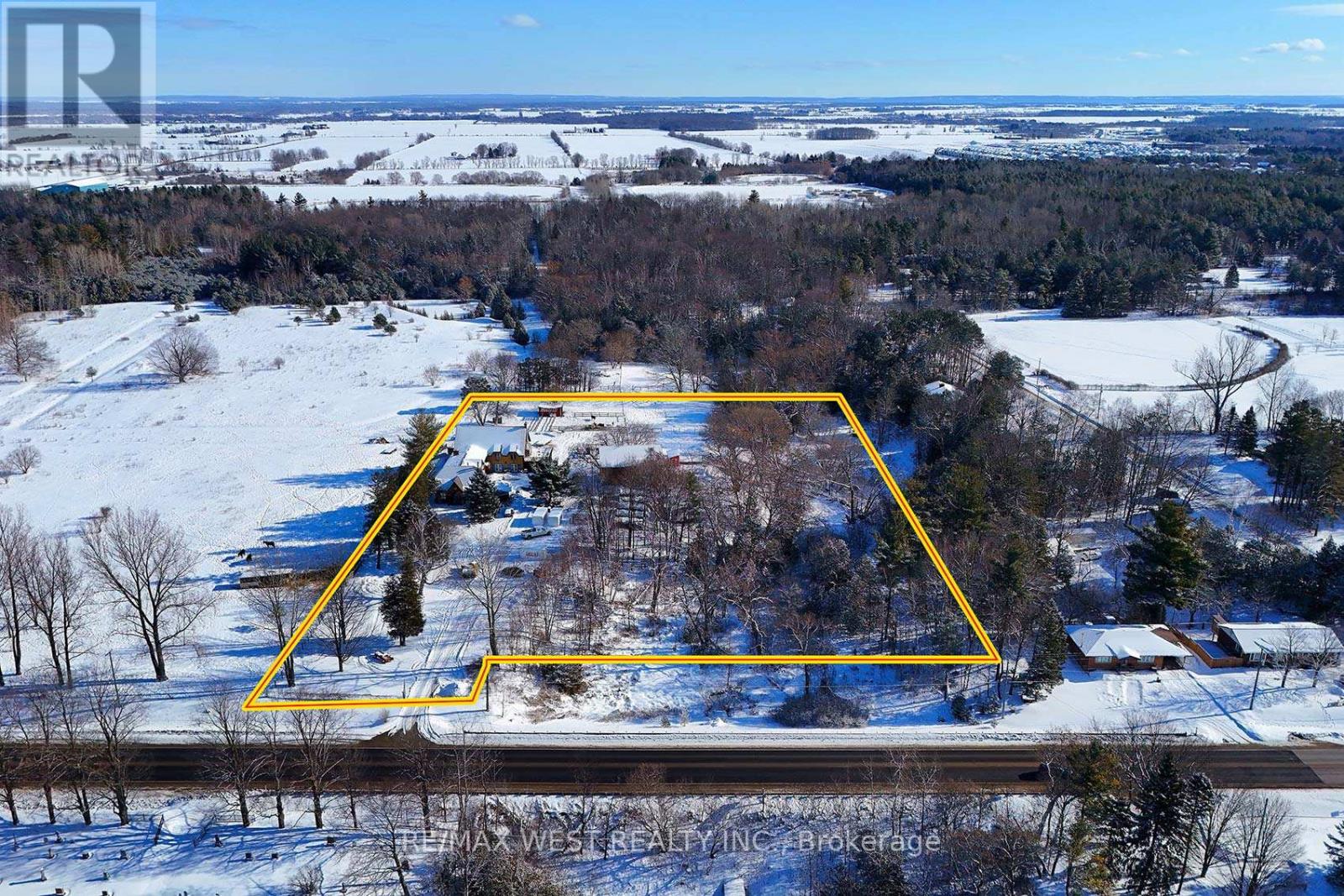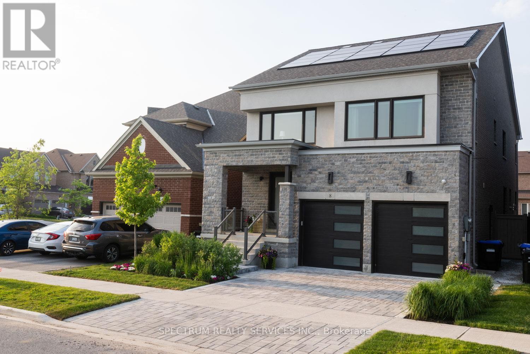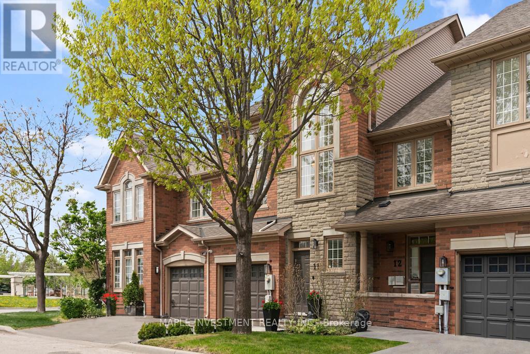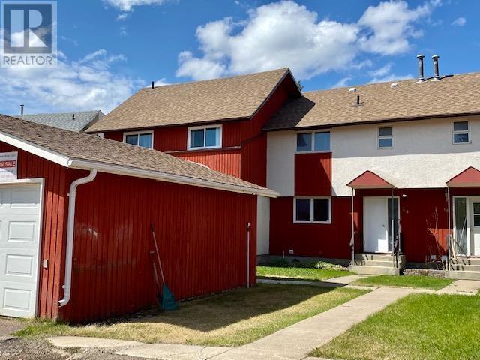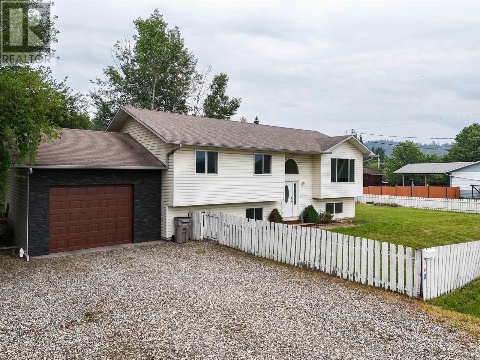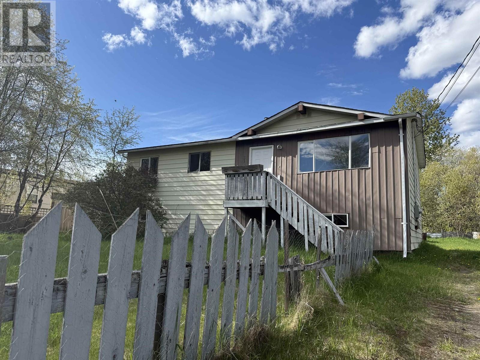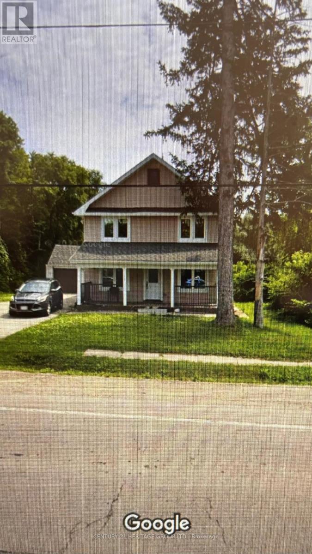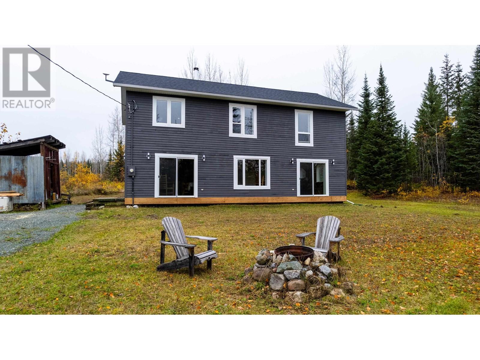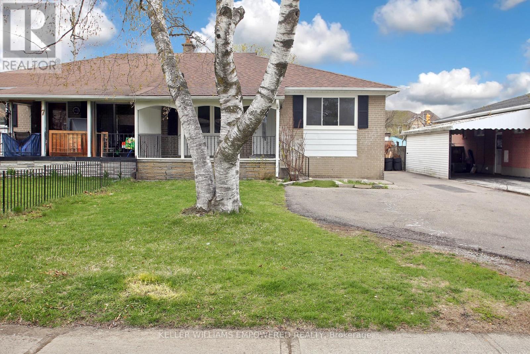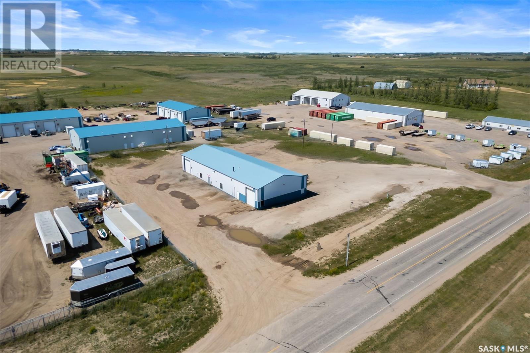353 Ferguson Road
Renfrew, Ontario
Located at the very end of Ferguson Road, this private 27-acre property offers direct access to the Bonnechere River and a beautifully updated 3-bedroom, 2-bath home. Inside, you'll find a custom kitchen, a striking floor-to-ceiling fireplace, and a spa-like 5-piece bathroom. The backyard is built for entertaining with an in-ground pool, hot tub, deck and dining patio, surrounded by open sky and nature. The riverfront is perfect for canoeing, kayaking, and outdoor adventure, with 6 cleared acres and the rest in natural forest, ideal for hiking, snowshoeing, or hunting. For those who need more than just living space, there's an attached garage, a detached single garage, and a 30x36 insulated and heated 3-bay shop, perfect for tools, toys, trades, or a home-based business. Built in 1996 and cared for by the original owners, this property offers privacy, space, and lifestyle, just 8 minutes to Renfrew and 45 minutes to Kanata. Properties like this are rare! Don't miss your chance to make it yours. Book your showing today! (id:57557)
Lower - 11 Deforest Drive
Brampton, Ontario
Come Check Out This ALL INCLUSIVE Legal 2 Bedroom Lower Unit ! Newly Reno'd With Quality Upgrades. Large Windows With Natural Light Throughout. Open Concept Kitchen W Ss Appliances. 2 Spacious Bedrooms W Large Closets. Shared Backyard Access. Ensuite Private Laundry. Located In Quiet And Mature Brampton Neighborhood. Close To Schools, Parks, Public Transportation, Places Of Worship, And Hwy 410. 1 Parking Spot Included. Won't Last Long! (id:57557)
1102 - 215 Veterans Drive
Brampton, Ontario
Experience elevated living in this stunning 1-bedroom den condo on the 11th floor, featuring a huge balcony with breathtaking, unobstructed views. Just one year old, this modern unit boasts a bright open-concept layout with high-end finishes and ample natural light. The sleek kitchen is equipped with quartz countertops, stainless steel appliances, a built-in dishwasher, an over-the-range microwave, and pot lights for a refined touch. The spacious bedroom offers a cozy retreat, while the versatile den is perfect for a home office or guest space. A stylish 3-piece washroom with premium ceramic tiles and ensuite laundry with a stackable washer/dryer complete the home. This unit also includes one underground parking space and a locker for added convenience. Enjoy premium building amenities, including a 24-hour concierge, a fully equipped fitness center, a stylish party room, and a BBQ area. Situated in a prime location, this condo is just minutes from Mount Pleasant GO Station, highways 410/407/401, and within walking distance of grocery stores, parks, and everyday essentials. Don't miss this incredible opportunity-make this beautiful condo your new home today! (id:57557)
1602 - 1320 Islington Avenue
Toronto, Ontario
If you're searching for a spacious suite in a building with fabulous amenities then Barclay Terrace is the perfect place for you! This bright and spacious corner unit offers 1,300 sq. ft. of living space with 2 bedrooms plus an open-concept den and family room perfect for both daily living and entertaining. The living and dining areas flow seamlessly, while the kitchen opens to a sun filled casual family room and enjoy peaceful mornings with coffee in hand. Enjoy sweeping city views, an active and friendly community, and an impressive list of amenities: 24-hour concierge, indoor pool, hot tub, gym, tennis court, party room, BBQ area, private courtyard, beautiful gardens, and even on-site fitness classes and social events. All of this with very economical, all-inclusive maintenance fees. Just steps to Islington Village shops and TTC at your doorstep Barclay Terrace truly offers resort-style living in the heart of the city. Photos are virtually staged. (id:57557)
29 Irwin Crescent
Halton Hills, Ontario
SENSATIONAL OPPORTUNITY in a PRIME LOCATION! This wonderful 3 bedroom bungalow features a large main floor with bright windows, brand new modern luxury vinyl plank flooring, an updated WHITE EAT-IN KITCHEN with an abundance of cabinetry, stainless steel appliances and breakfast bar that has been opened up to overlook the dining area. There are three generous bedrooms, an updated 4-piece bathroom, a perfect dining space adjacent to the living room with a bright bay window which overlooks the pretty tree-lined street. The kitchen has convenient side yard access which also could be used as a separate entrance into the basement. The partially finished basement has walls and electrical connections waiting for your finishing touches. There is an additional 4-piece bathroom, a huge recreation room, a bonus room that could easily be finished into a FOURTH BEDROOM, and loads of storage in the 35' x 13' laundry/utility room. The possibilities for this basement are endless! All of the aluminum wiring has been completely replaced with copper. Additional features include: freshly painted throughout, brand new front door (2025), driveway (2017), furnace (2016), side fence and gate (2023) and smooth ceilings throughout the main floor. This home is in the IDEAL LOCATION: steps to the Hungry Hallow Trail - go hiking on your lunch break! Steps to schools and parks and walking distance to many shops including Timmy's, banks, grocery, restaurants. Thirteen minutes to highway 401 and the Toronto Premium Outlets, 30 minutes to Pearson Airport. Welcome Home! (id:57557)
17 Hull Wd
Spruce Grove, Alberta
Discover this luxurious duplex by SunnyView Homes in the sought-after Hilldowns community of Spruce Grove. Offering nearly 1,900 sq. ft. of elegant living space, each unit features an attached double garage and a side entrance for future basement suite development.The main floor boasts a bedroom and full bathroom, along with an open-to-above living area for a grand and airy feel. The fully upgraded kitchen is equipped with quartz countertops and a convenient pantry. Upstairs, enjoy a spacious bonus room perfect for family gatherings, two well-sized secondary bedrooms, a shared bathroom, and a laundry room for added convenience. The primary suite is a standout, featuring large windows, a walk-in closet, and a spa-like 5-piece ensuite. With premium finishes and thoughtful design throughout, this duplex is a perfect blend of elegance and functionality. Must see! *Pictures are from another home built by same builder for reference purpose only* (id:57557)
1229 - 60 Heintzman Street
Toronto, Ontario
A rare opportunity to live in the high demand Junction neighbourhood! Welcome to this sun-filled 2 + 1 bedroom suite. This is one of the largest floor plans in the building with approx. 1030 sq. ft. of living space plus a balcony with SW sunset views. Featuring an open-concept living, dining & living area and a split bedroom plan for added privacy. The primary bedroom boasts 2 double closets and a 4 pc. ensuite. A spacious 2nd bedroom features a large window. The kitchen is equipped with a convenient breakfast bar & stainless steel appliances. The den/office has elegant French doors can also be used as a 3rd bedroom. Includes a 2nd 4pc. bathroom. Enjoy the convenience of in-suite laundry. All new premium Vinyl flooring throughout. This is a rare opportunity to own in a well-managed building with low monthly fees including heat & central air conditioning. Impressive amenities include; 24 hour concierge, gym & party room, library & lounge, garden terrace with BBQ area, children's playroom, bike storage & ample visitor parking. Located in the heart of the Junction, steps to trendy restaurants, cafes, shops, High Park, excellent transit and close proximity to great schools. Includes 1 parking and 1 locker. This bright flexible layout flows effortlessly - perfect for professionals, families or downsizers. Don't miss out!! (id:57557)
50 46360 Valleyview Road, Promontory
Chilliwack, British Columbia
Welcome to Apple Creek! This spacious 2 storey boasts new roof, vinyl fencing and fresh exterior paint. Walk out basement end unit offers plenty of space for the entire family with 4 large bedrooms including a master with huge walk in closet, 3 1/2 baths including an en-suite with separate tub and shower and a huge rec room in the bright basement. This unit is in the prime location in the complex with plenty of greenspace and a complex playground behind (great for kids). Updated appliances in kitchen, corner fireplace in the family room with stone accents. This place does not feel like a townhome with over 2600 sq ft and a large double garage with brand new garage door and extra insulation installed above the garage. Apple Creek offers a great clubhouse as well. (id:57557)
42 Braemore Road
Brampton, Ontario
Beautiful fully renovated detached house on cul de sac. located in heart of Brampton. This house offers perfect blend of comfort, style and covenience. Excellent Opportunity For First Time Buyers and investors. Good size 3 Bedrooms And 4 Washrooms Upgraded Home. No Carpet In Whole Home. Brand New Furnace . ,Nearest To Schools, Plaza ,Parks And Transit. thanks (id:57557)
295 Old Weston Road
Toronto, Ontario
Semi-Detached, 2 Storey Home(1095 Sq'). Located In the Weston-Pellam Park Neighbourhood. Currently Set Up For Multi-Generation Living. Functional Basement Unit With Ceramic Flooring & Pot Lights. Quiet Street With Residential Feel. Easy Access to TTC, Restaurants, Historic Sites, And All Of The Retail Convenience of The Stockyards. Short Walk To "The Junction" With An Abundance Of Restaurants, Retail, and Cafes. Parks, & Schools (id:57557)
226 1735 Agassiz-Rosedale No 9 Highway, Agassiz
Agassiz, British Columbia
This peaceful condo in Agassiz offers the perfect combo of convenience and comfort. Just a short walk away, you'll find everything you need including grocery stores, cafes, and more. With its prime location backing onto the elementary school and park, you'll enjoy direct access to outdoor recreation, walking trails, and green space. Located just a 10-minute drive from beautiful Harrison Hot Springs, 18 minutes from the growing community of downtown Chilliwack, and only 40 minutes to Abbotsford International Airport. With a spacious living area and two well-sized bedrooms, this unit is currently cash flow positive earning $1,350 a month. Whether you're a first-time buyer or an investor looking to expand your portfolio, this one checks all the boxes. Don't miss your chance to own this one. (id:57557)
45 - 3525 Odyssey Drive
Mississauga, Ontario
Well maintained and profitable barbershop for sale in ridgeway plaza one of the busiest plaza of mississauga is looking for a new owner who has passion to grow his business in the beauty salon industry. Lots of growth potential based on location, area demographics and foot traffic in the plaza. Currently it's a barber shop but can be used as a beauty salon, ladies hairdressers and makeup salon, nail salon, laser hair removal and other personal services. It has 8 high quality professional barber chairs, 2 headwash stations, 1 washroom, 2 sinks, laundry installation, 225 amps electrical panel. 2 private rooms in the shop for privacy, if someone is looking to add women salon services this is an ideal setup. turnkey business. (id:57557)
9340 Pear Li Sw
Edmonton, Alberta
Welcome to your next chapter in The Orchards at Ellerslie, where space, comfort, and versatility come together. This beautifully designed home offers 6 bedrooms and 4 full bathrooms, including a legal 2-bedroom basement suite with a private entrance – perfect for extended family, guests, or added income. Set on a rare pie-shaped lot, you'll appreciate the double detached garage, new luxury vinyl plank flooring, and central A/C for year-round comfort. Step inside to find 9’ ceilings, elegant coffered accents, and a thoughtfully designed main floor with a bedroom and full bath – ideal for visitors or a home office. The chef-inspired kitchen is the heart of the home, featuring quartz countertops, a gas cooktop, built-in oven, stainless steel appliances, and a sleek chimney hood fan. Upstairs, unwind in the spacious bonus room or retreat to your spa-like ensuite with a high-pressure jet shower panel. Located within walking distance to schools, playgrounds, and shopping. (id:57557)
6864 Highway 62
Belleville, Ontario
Timeless country beauty on one of the most recognized rural properties along Highway 62. Set on just over half an acre, this classic stone and cedar shake home combines space, character, and long-term opportunity. With 2,581 square feet above grade, the home features four spacious bedrooms, three bathrooms, and bright, well-designed principal rooms throughout.The main floor includes a generous living room with soaring ceilings and bay window overlooking the landscaped front gardens, an open kitchen, dining area, and breakfast nook with patio walkout, and a cozy family room with gas fireplace. Off the family room is a three-season sunroom and a utility room with cedar-lined closet, once home to a sauna. The attached double car garage leads to a large mudroom/laundry area and a convenient powder room perfect for busy households or guests.Upstairs, the oversized primary suite features a walk-in closet, second double closet, and a three-piece ensuite with tiled walk-in shower. Three additional bedrooms and a four-piece main bath complete the upper level including one bedroom with a hidden closet tucked behind a built-in bookcase.The partially finished basement adds another 1,251 square feet, including a large recreation room, utility room, workshop, and mechanical area, all with extra height, ideal for storage, hobbies, a gym, or future living space.The home has been thoughtfully updated with a newer roof, furnace, air conditioning system, main bathroom, and main floor windows. Serviced by a high producing drilled well and septic system, with the potential to connect to municipal water (buyer to verify). Zoned Development Control (DC), the property is part of Bellevilles long-term plan for Highway Commercial zoning, offering flexibility for future use (subject to approvals). Whether you enjoy it as a private home or explore its commercial potential down the road, this is a rare opportunity to invest in a property that offers both lifestyle and long-term upside! (id:57557)
68 Walmac Shores Road
Kawartha Lakes, Ontario
BEAUTIFUL BOBCAYGEON! Escape to tranquility with this cozy, well-maintained cottage nestled just steps from the shores of beautiful Pigeon Lake in the heart of the Kawarthas. Perfect for weekend getaways or a peaceful seasonal retreat, this charming 3-bedroom cottage offers the ideal blend of rustic charm and modern comfort. There is also a spacious bunkie for visitors or a studio/office. Surrounded by mature trees and natural beauty, the cottage features a bright and airy open-concept living area with numerous windows that bring the outdoors in. Enjoy your morning coffee on the deck or unwind in the evening with lake breezes and the call of loons in the background. Just a short walk to public lake access and minutes to Bobcaygeon, this property provides easy access to boating, fishing, hiking, and everything cottage country has to offer. Whether you're looking for a peaceful escape, an investment, or a place to make family memories, this gem near Pigeon Lake is a rare find. Key Features:3 cozy bedrooms, 1 bath. Open-concept kitchen and living space. Propane fireplace with electric baseboard back up. Spacious deck and firepit area. Quiet, tree-lined lot with privacy. Short stroll to the lake and boat launch. Year-round access via municipal road. Don't miss your chance to own a slice of Kawartha Lakes paradise! BONUS! Truly turnkey with most furniture included and a boat with 9.9 HP motor. All you need to enjoy the summer. (id:57557)
196 Eddystone Road
Alnwick/haldimand, Ontario
DONT MISS THIS RARE OPPORTUNITY to own a stunning 98.6 acre property just 5 minutes north of the 401! This remarkable land offers endless possibilities for your dream home, cottage, or take advantage of the rolling acres of farmland. Mature trees scattered throughout, the property provides complete privacy and seclusion. The expansive acreage, complete with a pond and trails throughout, offers so many opportunities for outdoor adventures. Don't miss this chance to own such a large and unique piece of land with abundant trees, a tranquil creek and ample space to fulfill all your dreams and aspirations. Just minutes to all amenities, beautiful spas, golf courses, unique shops, cafes and restaurants. Under an hour to Oshawa and large cities, you have the convenience you need while still being tucked away in your own paradise! (id:57557)
320 Croft Unit# 3b
Lakeshore, Ontario
LOCATION LOCATION LOCATION, WELCOME TO 320 CROFT UNIT 3b. AVAILABLE FOR LEASE end UNIT WITH 2840 SQUARE FEET OF WELL LIT OPEN SPACE. UNIT SIZE IS 44 X 60 FEET. This unit has 2 newly renovated bathrooms and updated office as well. HIGH TRAFFIC AREA THAT'S VISABLE RIGHT OFF THE E.C. ROW EXPRESSWAY MAKES THIS UNIT PERFECT FOR MULTIPLE USES FOR ANY BUSINESS. LARGE OVER HEAD DOOR WITH 20 FOOT CEILINGS AS WELL AS LARGE PARKING LOT AND NEWLY RENOVATED EXTERIOR $4 CAMS ALL IN! UTILITIES PAID BY TENANT. ZONED m1-manufacturing AND CAN BE USED FOR MANY USES. CALL OR EMAIL AT L/S FOR SHOWINGS AND FURTHER INFORMATION visit Ostarholdings.com (id:57557)
4495 Pleasant Place
Windsor, Ontario
THIS CHARMING BRICK RANCH HOME IN SOUGHT AFTER TREED NEIGHBOURHOOD OF RIVERSIDE IS A FANTASTIC FIND! WITH ITS COMPLETE RENOVATION IT OFFERS MODERN AMENITIES. THE LAYOUT, FEATURING 2+1 BEDROOMS IN A PRIVATE WING IS PERFECT FOR FAMILY LIVING OR HOSTING GUESTS. THE UPDATED KITCHEN WITH QUARTZ COUNTERTOPS IS PERFECT FOR THE CULINARY ENTHUSIAST. THE FULLY FINISHED BASEMENT ADDS EXTRA SPACE FOR RELAXATION AND ENTERTAINING. THE SINGLE GARAGE AND PRIVATE FENCED BACKYARD PROVIDE BOTH CONVENIENCE AND A RETREAT LIKE FEELING. PRICED TRUE TO VALUE AND READY TO REVIEW OFFERS AS THEY COME IN. (id:57557)
600 Sarsons Road Unit# 104
Kelowna, British Columbia
Immaculate 2 Bed ground-floor condo in prestigious Southwinds at Sarsons! This bright and spacious 997 sq ft unit features 9' ceilings, engineered hickory hardwood floors, and large east-facing windows that fill the space with natural light. The open-concept layout includes a gourmet kitchen with granite countertops, maple cabinetry, a large island, and stainless steel appliances. The living room is warm and inviting, with a gas fireplace and direct access to a private covered patio surrounded by lush landscaping—perfect for relaxing or entertaining. A French door opens to a versatile den, ideal for a home office, hobby room, or guest space. The generous primary suite offers a walk-through closet and a beautifully finished 3-piece ensuite with granite counters and a tiled shower. A second full bathroom includes a tub for added convenience. In-suite stackable laundry completes the package. Enjoy premium amenities, including an indoor pool, hot tub, fitness center, clubhouse, and meticulously maintained grounds with ponds and walking paths. Just steps to Sarsons Beach, shops, and cafes. Executive living in the heart of the Lower Mission! (id:57557)
4810 62 Avenue
Lloydminster, Alberta
20000 square feet of lease space fully occupied! The leaseable space is all full which makes this one easy to own. Front parking is paved, easy access off 62 Avenue which also gives the tenants lots of exposure to traffic going by daily. Some long-term tenants are in place, and lease rates are available upon request so don't wait to check this one out and add to your investment portfolio! (id:57557)
338 Gloucester Street
Midland, Ontario
Built in 1890 the Captain could see his ship on the Bay (owner says of history). When originally built it would have had spectacular views. Owner has loved this property for 29 years. It is set up as a "Duplex" with 2 Front Entrances. Beautiful park just steps away for children, dog walking with beautiful view Owner entrance has large Foyer leading into E/I Kitchen with lots of counter/cupboards. A walk-out from breakfast area to a 24 x 15.5 private Deck overtop of attached single car garage. The Garage has a entrance to the Basement. Separate Formal Dining Room with High Ceilings. Large Living Room with Woodstove Insert & Walk-Out to side yard & private area. Upstairs are 3 bedrooms & 4pc bathroom. Entrance to Tenant area walks into foyer and staircase to 2nd floor. Living Room area is used as Living/Bedroom, 2nd Kitchen & 4pc Bathroom. Keep as rental or convert back to part of main house?. If you pull into Charles Street there is a separate detached 1.5 Car Garage Blt 2010 with staircase up to yard. You can fit 2 cars in main driveway, 4 in front of separate garage & 2 in garages giving lots of parking potential or room for toys in separate garage? Very unique property with loads of potential. Radiant boiler (hot water gas) heater-2020. Metal Roof. (id:57557)
1102 1010 View St
Victoria, British Columbia
A RARE OFFERING - TOP FLOOR 3 BEDROOM PENTHOUSE offering over 1,800 sf located in Regents Park. Come and discover this totally transformed luxury home with sweeping downtown, and city beyond views just steps to shopping, parks, and restaurants. You will love the open design featuring new chef style kitchen including quartz counters, induction cooktop, wine fridge, quality Stainless steel appliances, and waterfall island. You can entertain in a huge formal living/dining room with a cathedral skylight, impressive engineering flooring, gas fireplace all with stunning views. The bedroom and bathroom wing is very private and you will love the Primary bedroom including a full walk-in closet, and a WOW ensuite bath with heated Italian tile floors, soaker tub, over-sized shower, double vanity with anti-fog mirrors. This fine strata offers secure underground parking, on-site caretaker, exercise room, whirlpool and sauna. There is a total of 6 decks to take advantage of all the fabulous views. (id:57557)
12 Tamarac Road W
South Bruce Peninsula, Ontario
Oliphant lot in the Town of South Bruce Peninsula just 10 minutes north of Sauble Beach. Lot measures 131 feet wide by 262 feet deep ( 3/4 acre ). Quiet neighbourhood with some beautiful new homes . 1 km to the sandy shore of Lake Huron, that is just a 4 minute bike ride! Area known for its natural beauty, watersport and proximity to all the Peninsula has to offer in recreation and lifestyle. (id:57557)
7640 Highway 26 Highway
Clearview, Ontario
Sitting on a flat 3.84 Acres, this property has potential for Multiple Reasons. Potential for Rental Income with 3 Separate Rental Units; Suit Hobby Farm; Great location, Close to New Subdivision Developments and Town. Local Access to Wasaga Beach, Blue Mountains Resort(skiing), Mansfield Outdoor Centre and Casinos. Features 6+ Bedrooms. A Charming Spacious Grand Room with Fireplace for Entertaining. Heated Indoor Pool (Approx 40' X 25'). The Exterior of the House Reminisces a French Village Setting with a Covered Deck and Outdoor Seating Area. Enjoy the Chicken Coop, Old Barn (approx 40' X 25') with 7 Stalls, Small Stream running on side of house and Watching your Horses Graze in this Private Setting. House needs work. Being sold "as is" "where is". No Warranties. No Survey. EP Protected in Township of Clearview. Vendor Willing to do VTM. (id:57557)
31a Wolf Crescent
Invermere, British Columbia
**BEST VALUE IN THE VALLEY!!!*** Gorgeous updated half duplex with huge private side yard! VACANT POSSESSION (no current tenancy). Amazing income investment or retirement downsize!!! Featuring two separate living spaces, the upper space is two bedrooms plus two baths, with large deck and great Rocky Mountain views. The bright and cheerful lower level has lots of natural light, and features two bedrooms and a huge custom bathroom with soaker tub and shower, 10' ceilings, and updated kitchen. The layout gives lots of options, whether someone wants a revenue suite and their own space, or in the case of multi generational family the ability to live together but room to spread out! Each level has separate laundry. Located close to Tim Hortons and the main entrance to Invermere, near services but tucked away in a low traffic area, and with space for gardening and enjoying your own private yard, lots of outdoor living space! Numerous updates from pebble coating on the upper deck, under cabinet lighting, custom window coverings, separate laundry up & down, two hot water tanks, and four energized parking spaces. The long term land lease with the Shuswap First Nation is prepaid until the year 2096, offering you long term and affordable living. Whether it is raising the family or enjoying retirement, or even as a recreational retreat- 31A Wolf Crescent is your piece of paradise- get ready to enjoy the good life! (id:57557)
2202 - 10 Westmeath Lane
Markham, Ontario
Unit in a high demand location, super sunny corner unit featuring 3 brs w/master ensuite, open concept kitchen w/ spacious breakfast area, laminated thr-out, walk out balcony plus roof top terrace for bbq, two under ground parking spaces & one locker, Close To Public Transit, School, Community Centre, Stouffville Hospital Markville Mall & Hwy 407. (id:57557)
8 Downy Emerald Drive
Bradford West Gwillimbury, Ontario
INTODUCING GREAT GULF'S ACTIVE HOUSE IN SUMMERLYN... A HOME THAT GIVES MORE THAN IT TAKES! Great Gulf wanted to build a home that is both healthy to our planet and most importantly, to the Homeowner. The mechanics and design of this home's interior is a remarkably powerful influence on one's health and well-being. We spend a vast majority of our time indoors. There is a need for home to offer a healthy indoor climate where people can live, work and play and be able to live to their full potential without being inhibited by the home's indoor environment. A CERTIFIED ACTIVE HOUSE is recognized on a global scale. The purpose of a home like this is to function as a holistic ecosystem. Focusing on the synergy of indoor environments-namely, the interaction between energy and consumption, indoor climate comfort and the impact on the environment. Once you step into this exceptional, featured-packed residence designed for modern living and effortless comfort. From the moment you enter, you'll be captivated by the abundance of natural light pouring in through stunning skylights, accentuating the rich tones of the premium hardwood flooring throughout. This home has been thoughtfully upgraded with state-of-the-art mechanics and technology, including automated blinds and custom window coverings, giving you total control over your environment with just a touch. The chef-inspired kitchen is a true showstopper-fully equipped with top-tier appliances, sleek finishes, and smart features that bring both form and function together beautifully. Whether you're entertaining or enjoying a quiet night in, every detail has been designed with convenience and luxury in mind. The office can be easily converted into an elevator. Gorgeous open loft on the 2nd floor is perfect for the kids' game room. Don't miss the chance to own this high-performance home that blends high design with everyday functionality-ideal for the active lifestyle and ready to impress. (id:57557)
11 - 15 Pottery Place
Vaughan, Ontario
Rare, Private Court Location For This 3 Bed 4 Bath Home, fully renovated in 2020. Beautiful Hard Wood Floors And Gas F/P In Living Room, open concept Kitchen quartz counter/backsplash with W/O To Deck. Large Master Bedroom With Full Ensuite Bath And W/I Closet, 2 More Good Size Bedrooms With 4 Pc Bath, As Well As 2 Pc On Main Level and one 4 pcs in basement. new composite tile deck, epoxy garage floor, new furnace, New Tankless water heater ( Rental), New AC. beautiful vine cellar, Kitchenet in finished basement with ss fridge and sink, new Asphalt and landscaping in front. (id:57557)
3628 6 Street Sw
Calgary, Alberta
Exceptional Elbow Park traditional luxury home on the most beautiful street, with a tree lined canopy and boulevard. This oversized lot (75’ x 120’) is one of the largest in the heart of Elbow Park. It features mature trees, perennial garden + professional landscaping. The interior was completely renovated by Triangle Enterprises + architect Suzanne Devonshire Baker in 2007 to restore its traditional character. Oversized windows, which flood the house with light, are throughout. The main floor has generous, elegant principal rooms, making it easy to entertain in style for larger gatherings. The kitchen great room spans the entire rear of the house. It is a chef’s dream with a 12 foot granite island complete with prep sink + a separate bar/coffee area. It boasts a dual oven, six burner/griddle Wolf stove, Subzero refrigerator with two freezer drawers, two separate Subzero refrigerator drawers, two Miele dishwashers, a Subzero wine fridge + a walk-in pantry. The family room is graced by spectacular floor to ceiling windows on three sides overlooking the mature garden. This room is topped by a cathedral ceiling + completed with a gas fireplace + dining nook for perfect family gatherings. Generous 10 foot ceilings + French doors throughout the main floor add to the light, spacious elegance. The floor plan allows excellent flow between all the principal rooms. A side entrance and mudroom is perfect for keeping a busy family organized. The main floor has detailed moldings, paneling + built-ins together with oak hardwood floors which complement these traditional details. There are three gas fireplaces complete with custom mantles on the main floor, including one in a custom library with French pocket doors which makes for a cozy retreat. On the second level are three spacious light filled bedrooms, a practical Jack/Jill four piece bath + the primary en-suite bedroom. The bedrooms include built-in closets with storage, window seats or a desk. The primary en-suite is capac ious with a large walk-in closet, desk + a separate dual vanity, shower + soaker tub overlooking the garden. The third level has a fifth bedroom that is perfect for guests or a quiet office retreat. The lower level has a large + comfortable family/media room with surround sound, fireplace + an office area. This level also has a three-piece bath. Completing the lower level is a second game/TV room, home exercise room with extensive storage for gear, work room + walk-in laundry Overall livable space is more than 5000 sq ft. Finally, there are multiple decks, joining the indoor + outdoor spaces. There is a beautiful yard with a stone terrace complete with separate dining + lounging areas. The extensive landscaping includes raised, rundle rock perennial beds, mature trees, irrigation + architectural landscape lighting which adds to the magical interface of the indoor outdoor spaces. Completing the lot is a detached two car garage. (id:57557)
Lot 1 Krackling Cove Road
Charlie Lake, British Columbia
Almost half acre on a beautiful lakefront lot waiting for you to build your dream home! (id:57557)
14 5320 Mountainview Drive
Fort Nelson, British Columbia
Tasteful by design! This 3 bedroom mega maintained Condo boasts great light and energy. Updates include gorgeous modern flooring, paint, kitchen countertops and hardware and beautiful modem bathroom fixtures. Insulated garage with fenced backyard. Amazing location strategically placed between primary and elementary high schools! Check out the video! (id:57557)
61 Munro Crescent
Mackenzie, British Columbia
Manufactured home on full concrete basement. Greenbelt lot. This home needs a lot of work; some renos started, but never completed. Was a three bedroom, now a two plus full bath. Eating area, galley kitchen and living room. Full unfinished basement. Shed and RV parking. If you are looking for affordable and ready to do the work this could be the one. Walking distance to elementary school. Being sold as is. Electrical upgraded # BC433123 (id:57557)
700 Nadeau Street
Quesnel, British Columbia
* PREC - Personal Real Estate Corporation. Spacious, bright, and modern! This 2007-built 5 bed, 3 full bath home offers over 2400 sq ft of well-designed living space on an oversized fully fenced 9,127 square foot city lot. The main level features a great layout with a stylish kitchen, stainless steel appliances, and a large island. Sliding doors lead to a sundeck overlooking the fenced backyard, complete with a dedicated dog run and large fenced side yard. The walk-out basement has big, bright windows and OSBE—perfect for suite potential. Brand new furnace and HWT (2024), energy-efficient with low utility bills, and sunset views over the Quesnel River top it all off. Single garage adds convenience. All in a fantastic, family-oriented location near the new elementary school being built! (id:57557)
374 S Nicholson Street
Prince George, British Columbia
Welcome home to this impeccably maintained 5-bedroom, 2-bathroom cream puff of a residence. A testament to six decades of cherished family memories. Offering abundant space for comfortable living, this home is ready for its next chapter. Imagine peeling back the carpets to reveal stunning original oak hardwood with elegant inlay, a feature that promises to elevate the home's timeless appeal. The functional layout provides generous bedrooms and practical living areas perfect for daily life and entertaining. Outside, the detached garage offers versatile space, complete with a convenient carport and a clever alley-facing garage door for discreet access and added privacy. With its solid bones and incredible potential, this home is an ideal canvas for your family's dreams. (id:57557)
2131 24th Avenue
Hazelton, British Columbia
3 bedroom home in beautiful South Hazelton! This family home has had some great recent upgrades such as a new 200 amp electrical service, 60 gallon hot water tank, a new refrigerator, some new flooring and paint and a new toilet. The basement is unfinished and ready for you to create your personalized layout or use it as a large recreation room. This home would also be easy to add a mortgage helper suite that could be self contained with separate entry. These types of homes have endless possibilities and can easily fit your real estate goals! (id:57557)
10967 Jane Street
Vaughan, Ontario
***Location Location Location*** Attention practical Users, Builders, Developers, Investors, Excellent Opportunity In The Heart Of Vaughan Large Lot , potential of Commercial, COMBINE WITH NEXT DOOR AT 10953 Jane Street (N9051835) FOR TOTAL FRONT 127.12+61.=(188.12 FT) X (304.FT) DEPTH, This Property Has Lots Of Potential. IN Future Development Zone, Buyer To Perform Their Own Due Diligence Regarding Zoning Standards And Approval, Close To All Amenities; Go Vaughan, Civic Centre, New Hospital, Future Development Site! Endless Opportunities, property is being sold in 'As Is Where Is Condition' Fully Renovated In 2017 Which Including Flooring, RoofIng, Kitchen, Washroom, Drywall, Furnace, Plumbing And Electric Work (Esa Certifed) This Detached House On Almost An Half-Acre Lot!!! ***NO SALE SIGN ON THE PROPERTY*** ***EXTRAS** Stainless Steel Fridge, Stove, Washer & Dryer. Include All Lighting Fixtures. Water Softener, Bacteria Filter, Rusy Filter. Future Development Zone ,big Project Across The Street Across. Are Under Construction. (id:57557)
409 Pheasant Drive
Williams Lake, British Columbia
* PREC - Personal Real Estate Corporation. Discover this one of a kind log home nestled on 3 fully fenced acres in the desirable FOX MOUNTAIN area. Offering the perfect blend of privacy and convenience, this property offers a peaceful retreat while being just minutes from town. Featuring 3 bedrooms and 2 bathrooms, this warm, updated and inviting home boasts rustic charm and modern comforts, while the custom well thought out kitchen is perfect for entertaining. With a spacious garage and large shop providing ample storage and workspace, this property is ideal for those seeking a country lifestyle. The beautiful acreage is perfect for a hobby farm and set up for horses. Don't miss the opportunity to own a beautiful home in a sought after location. (id:57557)
37729 Upper Fraser Road
Prince George, British Columbia
Discover peace and tranquility on this private 50-acre property in Sinclair Mills, B.C. The spacious two-storey home features an open-concept living and dining area with abundant natural light, beautiful white antique cabinets, butcher block countertops, and a large island with a quartz top. WETT certified wood stove heat. Upstairs, you'll find three generous bedrooms and a cozy study, with a conveniently located laundry room. A four-foot crawl space heated with power so it provides ample storage, making rural living comfortable and practical. Some features included are a built In vac, wired for Home Audio, Generator panel for critical electrical load. Treated poles inserted for you to complete a 28x42 Pole Barn,*Approved Septic(Lagoon) Excel'7' 2100 stainless steel chimney for wood stove. (id:57557)
1492 Hawktail Path
Pickering, Ontario
Stunning 4-Bedroom Mattamy Home on Premium Corner Lot! 1 year old and loaded with upgrades, this bright and spacious home features 4 bedrooms, 5 bathrooms, and a beautifully finished basement with separate entrance through the garage-complete with a second kitchen, bathroom, and bonus laundry room. Enjoy 9-foot ceilings on the main and second floor, and engineered wood floors on the main floor. The executive kitchen is a chef's dream, featuring quartz counter tops,. stainless steel appliances, and premium upgrades including pot drawers, crown moulding, deep fridge upper cabinetry, and a deep fridge panel. The sun-filled living area offers an inviting gas fireplace perfect for cozy nights in. High basement ceilings add to the spacious feel, with garage access to a double car garage and pa private driveway. Located on a desirable corner lot, steps to parks and walking trails, and close to future schools, shopping and GO station. Enjoy free school bus service and quick access to the Hwy407 and 401, offering seamless west-end travel. (id:57557)
288 Chartersville
Dieppe, New Brunswick
Welcome to this charming and well maintained residence, ready to move in and located in the heart of Dieppe. You'll be just moments away from schools, airport, local stores, and scenic walking paths, making it an ideal spot for families. Step inside to discover a spacious living room that flows into a bright dining area. The main floor also features a nice kitchen, a complete bathroom, an extra large master bedroom and another large bedroom. The basement boast a large family room that serves as a great space with lots of potential, from movie nights, teenager living space, children play room and so much more. It also includes a convenient half bathroom, a laundry room and two versatile rooms, ideal for a bedroom, a home office or a gym. The roofing is 10 years old and the home has 3 mini-split. Step outside onto the deck, where you can enjoy your morning coffee or host summer barbecues. The well drained fenced-in large backyard is an ideal place to create a play area for your children or your pets, a garden, a flower area... The tree line behind the back fence is yours. Additionally, an 8X10 baby barn and a storage shed is included, offering even more storage solutions, plus enjoy a large parking area that can easily accommodates up to 3 cars! Experience in this lovely home the perfect blend of comfort and convenience. Call today for more information or for your own personal viewing. (id:57557)
5 Tulloch Drive
Ajax, Ontario
**LEGAL BASEMENT APARTMENT** Charming Semi-detached 2 unit Bungalow in a very family oriented neighbourhood in South Ajax. Main level features hardwood floors throughout, Eat-in Kitchen, walkout to deck and backyard, washer and dryer. Newer roof and windows. Separate Side entrance to a 2 bedroom basement apartment with ensuite washer and dryer. Spacious backyard with sheds for additional storage. Adequate parking for both units. Just minutes to all amenities and Highway 401. Great for investment or multi generational family. Basement was rented very recently for $2000/monthly. Main Floor can be rented for approximately $2500 to $2800 monthly. (id:57557)
10 Ceilidh Lane
Brule, Nova Scotia
A rare find! Nestled on the serene shores of Brule, with direct waterfront on the beautiful Northumberland Strait this oceanfront cottage is the epitome of coastal cottage living. The open-concept design seamlessly blends the kitchen, living, and dining areas, creating an inviting space perfect for family gatherings and entertaining. The cottage is very spacious and can comfortably sleep eight people and at the heart of the home you will find a stone fireplace providing a cozy ambiance on cool evenings. With ocean views from every room, this cottage offers a peaceful retreat where you can unwind and enjoy the natural beauty of the surroundings. This cottage is situated on one of the most sought after lanes in the area and offers the perfect getaway for your family. Enjoy swimming in the warm, salt water, strolls on the sand flats at low tide and some of the best sunsets you will find anywhere! (id:57557)
30 Kendrick Place
Regina, Saskatchewan
Move-in ready home in Normanview West! Step into this upgraded bungalow that features vinyl plank flooring, upgraded kitchen and appliances, triple pane windows, newer shingles and modern paint tones. Bright living room with east facing window. 3 spacious bedrooms on the main floor with upgraded 4 piece bathroom. The basement is completely finished with rec-room, spare bedroom and 3 piece bathroom. Additional storage in the utility room. Corner lot with private fenced backyard. Close to parks and McLurg School and St. Joan of Arc School. (id:57557)
445 York Street
Regina, Saskatchewan
Step into this beautifully refreshed 3-bedroom home and feel instantly welcomed by the bright, airy foyer and living room. Sunlight pours in through large windows, highlighting the neutral palette and creating a cozy-meets-modern vibe that’s perfect for relaxing or entertaining. The open-concept kitchen and dining area flows effortlessly from the living space, combining function and style. You'll love the crisp white cabinetry, stainless steel appliances, and eye-catching backsplash that adds just the right pop of personality. Whether you're cooking up a storm or sipping your morning coffee, this space is sure to be a favorite. Each of the three bedrooms offers a peaceful retreat with inviting, comfy touches. The bathroom has been thoughtfully updated with sleek fixtures, vanity, and a beautiful shower combo—your own little spa escape. Downstairs, the finished basement offers additional living space with loads of potential. While it’s functional as-is, a few updates over time could really elevate the space and make it shine—perfect for buyers who don’t mind putting in a bit of work to make it their own. Outside, the large fully fenced yard is ideal for pets, kids, or summer get-togethers. The back fence includes a gate for easy alley access, and there’s plenty of parking to make life a little easier. Two sheds provide ample storage, and one even includes an electrical panel—perfect for a workshop or creative space. With updated flooring, modern finishes, and a fresh neutral feel throughout, this move-in ready gem is perfect for first-time buyers or anyone looking to downsize in comfort. Located in a welcoming neighborhood close to parks, schools, and everyday amenities, this home truly has it all. Be sure to ask for the full list of updates—and book your showing today! (id:57557)
2807 7th Avenue E
Regina, Saskatchewan
Welcome to 2807 7th Avenue East, a well-kept and spacious two-storey townhouse nestled in the Glencairn Village neighbourhood of Regina. Offering 1,134 sq ft of living space across two levels, this unit features 3 bedrooms, 2 bathrooms, and a full basement with excellent potential for future development. Step inside to a bright, open living room with large front-facing windows that fill the space with natural light. Durable laminate flooring runs throughout the main living and dining areas, complemented by neutral paint tones that provide a clean and modern feel. The adjacent kitchen is both functional and inviting, featuring crisp white cabinetry, mosaic tile backsplash, and matching white appliances. There's plenty of cabinet and counter space, along with a sunny dining area. A convenient 2-piece bathroom and front foyer complete the main floor. Upstairs, you’ll find three well-proportioned bedrooms with updated plush carpeting and large windows. The full 4-piece bathroom has a modern vanity, neutral palette, and easy-to-maintain finishes. The full basement is open and undeveloped, offering a blank canvas for future rec space, gym, storage, or workshop — and it houses the laundry area and mechanical systems. Enjoy the summer months in your own fully fenced backyard with a patio area perfect for relaxing or outdoor dining. One exclusive surface parking stall is included. This property is conveniently located near schools, parks, shopping, and public transit, making it a practical and affordable choice for first-time buyers, small families, or investors. Immediate possession is available — don’t miss your opportunity to own this well-maintained home! (id:57557)
1010 Butte Street
Pilot Butte, Saskatchewan
Discover an exceptional investment opportunity at 1010 Butter Street, where immediate cash flow meets long-term growth potential. This meticulously maintained 7,200 square foot commercial building sits on an expansive 2-acre parcel, offering an impressive land-to-building ratio rarely found in today's market. Built for durability and minimal maintenance, the property features premium steel siding and roofing, significantly reducing ongoing maintenance costs while providing excellent protection against the elements. The fenced compound adds an additional layer of security that current tenants value highly. What truly sets this investment apart is its established income stream. Three long-term tenants currently occupy the space, eliminating the vacancy concerns and startup costs typically associated with new commercial acquisitions. This stable tenant base delivers consistent monthly income with minimal management requirements. From a financial perspective, this property shines with a projected 7.4% capitalization rate.For investors seeking passive income without the headaches of tenant acquisition and property rehabilitation, this turnkey opportunity deserves serious consideration. The strategic location offers excellent visibility and accessibility, further enhancing the property's long-term value proposition and tenant retention capabilities. Don't miss this opportunity to add a performing commercial asset to your investment portfolio. (id:57557)
430 - 22 Leader Lane
Toronto, Ontario
Executive upscale fully furnished 1 bed with rarely offered balcony & locker at the stately King Edward Hotel private residences. Fantastic open concept layout maximizes living space, 10' ceilings, exceptional finishes, top of the line appliances, hardwood throughout, soothing spa-like bathroom, use of spectacular 5 star hotel amenities and gym. Conveniently located walking distance to King subway station, Financial district, parks, & shopping. Spa, housekeeping, & room service available from the hotel. (id:57557)
6417, 151 Legacy Main Street Se
Calgary, Alberta
Welcome to this beautifully designed top-floor condo in the sought-after community of Legacy. Boasting 807 square feet of modern, open-concept living space, this 2-bedroom, 2-bathroom unit blends style and functionality for comfortable everyday living.Step inside and be greeted by a bright and spacious front living room with oversized sliding patio doors that flood the space with natural light and lead to your private balcony — the perfect spot to enjoy your morning coffee or unwind in the evening. At the heart of the home is a gorgeous kitchen that will inspire any home chef, featuring stainless steel appliances, quartz countertops, a designer tile backsplash and an abundance of cabinetry, all centred around a large central island ideal for casual dining and entertaining. The Luxury Vinyl Plank (LVP) flooring throughout the main living areas offers both durability and style, while air conditioning ensures comfort year-round. Retreat to the large primary bedroom, complete with a walkthrough closet and a private ensuite featuring dual sinks and a stand-up shower. The second bedroom is versatile and would make a fantastic home office, guest room, or workout space. Additional highlights include one titled parking stall, a separate storage locker and in-suite laundry for added convenience. Located in the vibrant and growing community of Legacy, you’ll enjoy quick access to a variety of nearby amenities including shops, restaurants, walking paths, playgrounds, and transit options. Families will appreciate the close proximity to All Saints High School, while commuters will benefit from easy access to major roadways. Don’t miss this opportunity to own a stunning top-floor unit in one of Calgary’s most desirable neighbourhoods. (id:57557)

