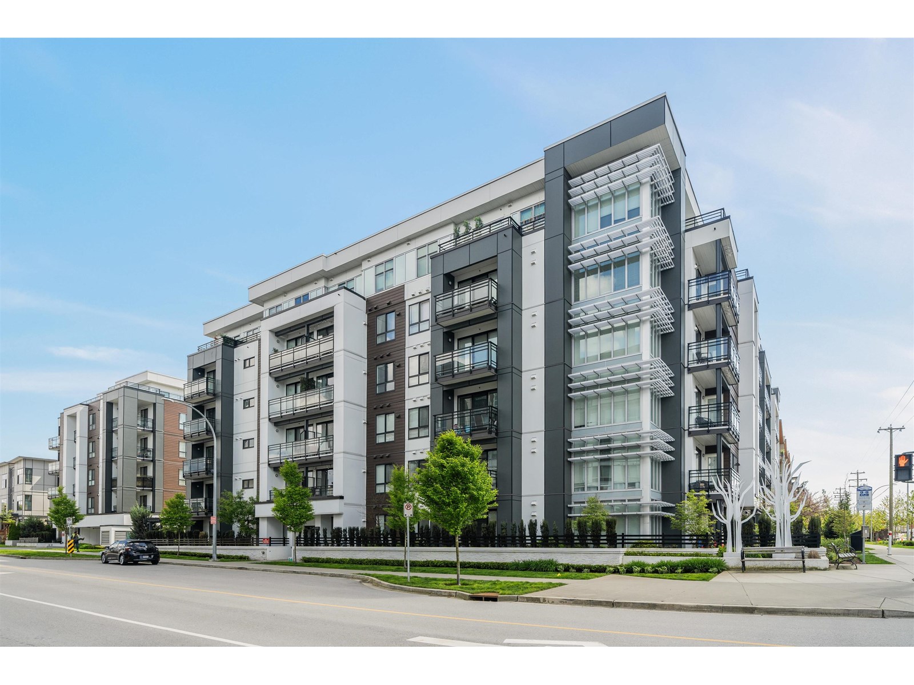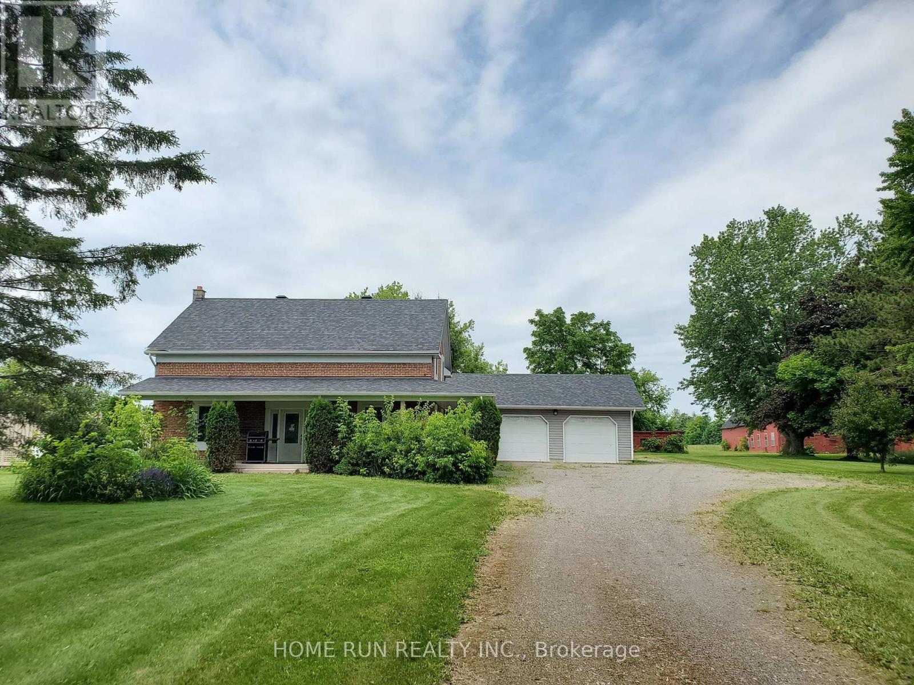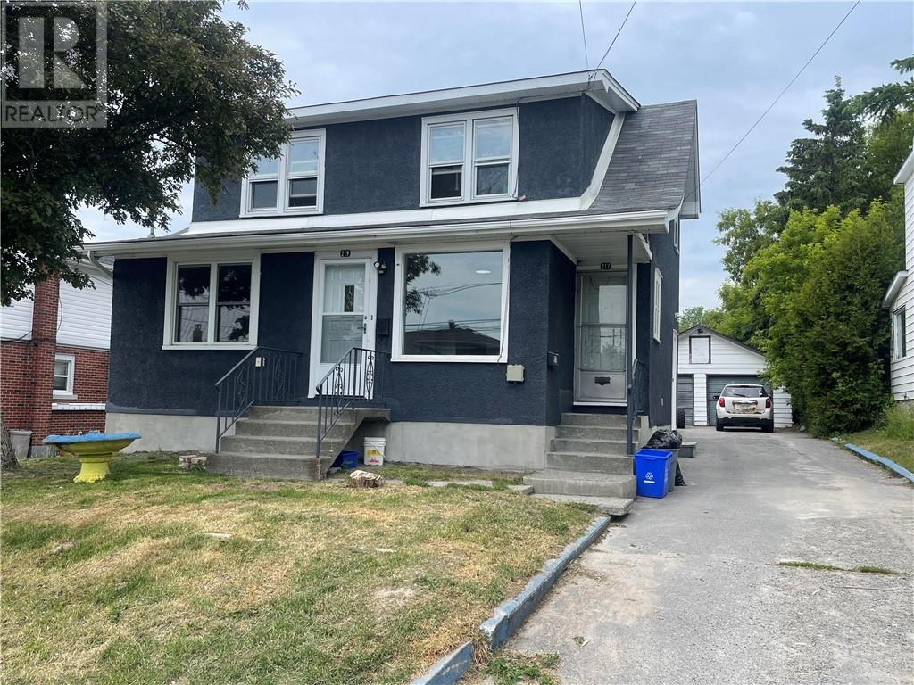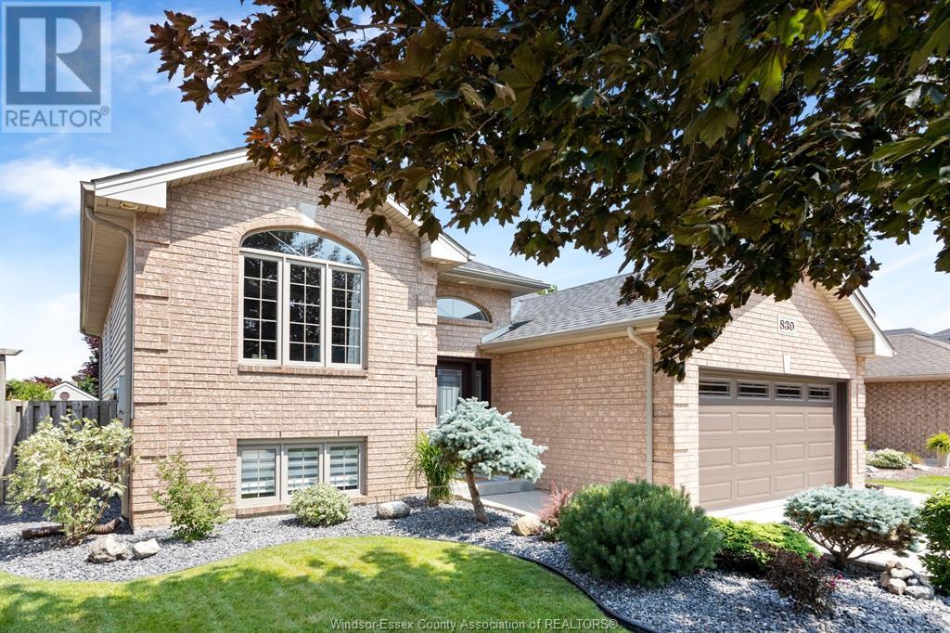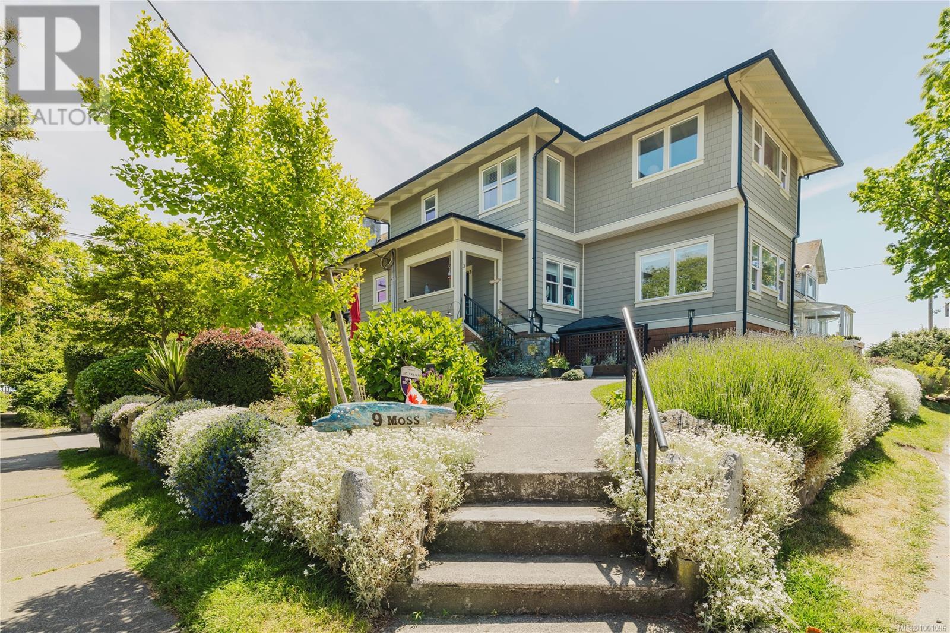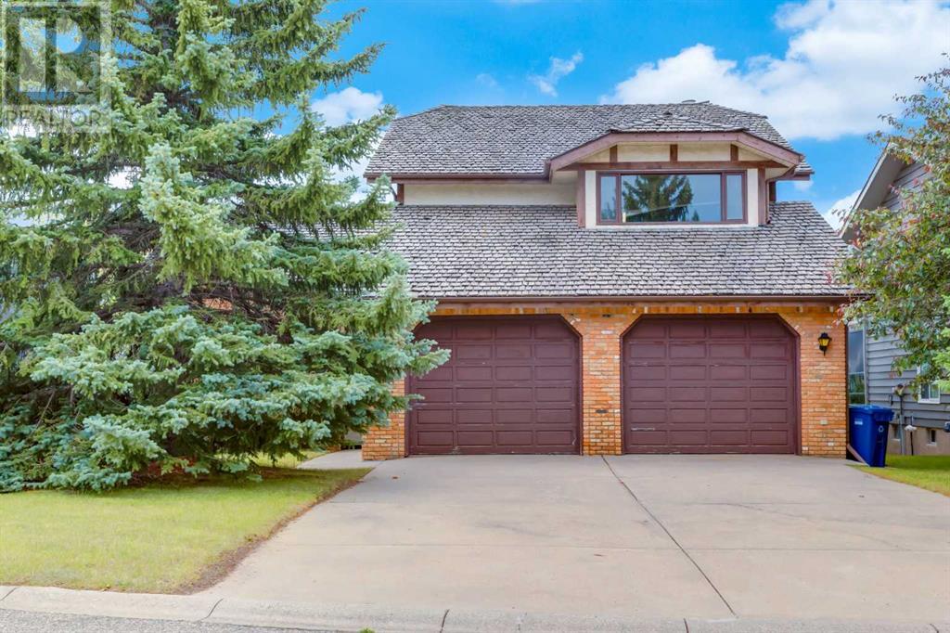A101 20838 78b Avenue
Langley, British Columbia
Step into stylish comfort in this thoughtfully laid-out 2-bedroom home, just steps from the heart of Willoughby Town Centre. With an open-concept design & large windows throughout, this unit offers a warm, welcoming vibe & plenty of room to unwind or entertain. Modern features included such as s/s appliance package, quartz countertops & urban lighting package. The primary suite includes its own private en-suite. Whether you're hopping on transit or grabbing brunch or groceries down the block, everything you need is right outside your door. A smart choice for those who value both comfort and convenience. Catchment schools: Richard Bulpitt Elem, Yorkson Creek Mid, RE Mountain Sec. (id:57557)
5612 Kavanagh Road
Elizabethtown-Kitley, Ontario
90 acres of land with well kept farmhouse only 5 minutes outside of Brockville located on private dead-end road. It offers 4 bedrooms on the second level with a 3-piece bathroom. The main level features a kitchen, dining room, a bright and spacious living room with fireplace, and a home office. It also comes with a large older barn and a chicken coop. Property sold as is. Offers welcome anytime with 48 hours irrevocable. (id:57557)
219 Whittaker Street
Sudbury, Ontario
Welcome to 219 Whittaker Street – A Turnkey Legal Duplex with Income Potential! Discover the perfect blend of family living and smart investment with this beautifully updated legal duplex. If you’re searching for your next family home with added income potential , this home offers flexibility, space, and modern updates throughout. Main Unit (Vacant & Move-In Ready), step inside the completely updated main floor, featuring refinished hardwood flooring and a brand-new kitchen with oversized tile, sleek cabinetry, and new stainless steel appliances to be installed. The open-concept kitchen and dining area are flooded with natural light, creating a welcoming space for family gatherings. Three generously sized bedrooms and a fully renovated 4-piece bathroom with a tiled shower and modern fixtures complete the main level. The lower level is high, dry, and ready for your personal touch—ideal for adding an additional bedroom, family room, home office, or gym. The exterior has been professionally painted with a fresh modern look. An added bonus with a large double garage for parking or storage , new shingles in July 2025 Plenty of backyard space for outdoor enjoyment.The Upper level apartment is currently rented and each unit has their own separate entrance as well as a hydro meter for each space. The upstairs level apartment contains 3 bedrooms and provides immediate income to offset expenses. A rare opportunity to live in the main home and let the rental income help with the mortgage. A pleasure to show and ready for immediate occupancy. Book your appointment today. (id:57557)
13 - 1071 Cranberry Cove Lane
Frontenac, Ontario
Welcome to this custom-built bungalow set on 4.52 private acres in the desirable Cranberry Cove Estates. With views of Cranberry Lake, your own pond, and a wooded backdrop, this home offers peace, privacy, and space to enjoy every season. The main level features 3 bedrooms, including a beautiful primary suite with walk-in closet and a 5-piece ensuite with soaker tub and glass shower. Tall ceilings and large windows bring in natural light throughout. The great room and dining area are accented by 10 coffered ceilings, crown molding, wide-plank hickory hardwood, and a gas fireplace with stone surround. At the heart of the home, the chefs kitchen is both functional and high-end quartz countertops, shaker cabinets, tiled backsplash, and a massive 8' island with prep sink. Premium appliances include a 36 gas cooktop, double wall ovens, wine fridge, French-door refrigerator, micro drawer, and two dishwashers. Two car garage with entrance through the mud room. Downstairs, the fully finished basement nearly doubles your living space with 2 additional bedrooms, a full bathroom, a family room, games area, dry bar, home gym, and plenty of storage. Step outside and enjoy the surroundings: a covered front porch with lake views and rock gardens, and a large covered back deck overlooking your own pond and the forest. There's even a fire pit area perfect for relaxing to the sound of frogs at dusk. With over 3,400 sq. ft. of finished living space, custom finishes throughout, and only 35 minutes to Kingston, this is the rare rural retreat that truly has it all. (id:57557)
830 Revland
Tecumseh, Ontario
Gorgeous, 3 + 2 bedroom, 2 full bath, raised ranch in the heart of Tecumseh. Impressive open concept main floor layout. Features include a fully updated kitchen (2020) with quartz countertops and a large breakfast peninsula, hardwood and ceramic flooring, spacious bedrooms, updated bathrooms, newer furnace, central air, and shingles. The lower level offers a beautiful family room with gas fireplace, 2nd full bath, 2 more bedrooms, and a laundry room. Tastefully decorated with newer window blinds. The lot is professionally landscaped, and the backyard is fully fenced with plenty of room for a pool. (id:57557)
1 9 Moss St
Victoria, British Columbia
OPEN HOUSE | SUNDAY JULY 20 | 1-3 PM. Ocean Views in the Heart of Fairfield! This charming jewel box offers breathtaking views of Clover Point, the Salish Sea, and the Olympic Mountains. Perfectly situated just steps from scenic Dallas Road off-leash walkway, Beacon Hill Park, and lively Cook Street Village. Thoughtfully updated with bespoke finishes, the home features custom and surprisingly efficient storage solutions, new automatic Hunter Douglas blinds and bedroom ceiling fan. Cozy up by the gas fireplace, enjoy the comfort of heated bathroom floors, and take in the stunning garden and ocean views from your generous south-facing patio. Modern conveniences abound, including a hideaway TV cabinet, gas range, high-end appliances, on-demand hot water, and a cleverly designed pull-out dining table tucked beneath the kitchen island. Garden enthusiasts will appreciate dedicated garden spaces for herbs and flowers. Pet-friendly and complete with a storage shed, this home is a rare find in one of Victoria’s most desirable neighbourhoods. Don't miss the video and virtual tour! (id:57557)
4 Edgepark Mews Nw
Calgary, Alberta
LOCATION LOCATION LOCATION!! Two story WALK-OUT basement with a south facing backyard backing onto a serene ravine on a lot just over 8,000sqft located on a mini cul-de-sac situated on a premiere lot in the sought after community of Edgemont. This home features an oversize double attached garage that could easily be converted into a quad tandem oversize garage with a long driveway giving ample parking. Featuring a main floor with hardwood, tile and carpet flooring. Living room with soaring 15ft vaulted wooden ceiling with corner wood burning stove and wet bar. Kitchen with built in wall oven and microwave and dining room. Large den with vaulted ceilings, 2pc bathroom, main floor laundry with a sink and a huge recreation room that could be used to convert into garage space. The upper level features a massive primary bedroom with two walk-in closets, a second good sized bedroom, 5pc bathroom with double sinks, soaker tub and separate shower. And to complete this floor you will find a hot tub room that could be converted into a third bedroom featuring vaulted ceilings and a skylight. The walk-out basement is fully finished with a third and fourth bedroom, a very large family room, 3pc bathroom and plenty of storage space. Other features include an upper deck overlooking the beautiful view of the ravine and city, a lower deck from the walk-out basement and side entrance. All located within minutes from Tom Baines Jr. High School, shopping, restaurants and major transportation routes. This is an opportunity you do not want to miss out on. Make your private showing today. (id:57557)
606 - 7 Steckley House Lane
Richmond Hill, Ontario
Welcome to Elgin East by Sequoia Grove Homes. This Brand New 3 Bedroom, 3 Bathroom home is one of the few blocks of "through" townhouses in the subdivision. 2 underground parking spaces, 1 storage locker and Rogers Ignite internet for the duration of bulk agreement. Some finishes/features include: 10 foot ceilings on the main, 9 foot ceilings on all other floors, soft close kitchen cabinets, quartz counters in kitchen, second bathroom and primary ensuite, smooth ceilings throughout, balconies and a terrace! Pedestrian path to Elgin Mills for easy access on foot to property.Welcome to Elgin East by Sequoia Grove Homes. This Brand New 3 Bedroom, 3 Bathroom home is one of the few blocks of "through" townhouses in the subdivision. 2 underground parking spaces, 1 storage locker and Rogers Ignite internet for the duration of bulk agreement. Some finishes/features include: 10 foot ceilings on the main, 9 foot ceilings on all other floors, soft close kitchen cabinets, quartz counters in kitchen, second bathroom and primary ensuite, smooth ceilings throughout, balconies and a terrace! Pedestrian path to Elgin Mills for easy access on foot to property. (id:57557)
232 Green Avenue
Regina Beach, Saskatchewan
This charming 4-season beach property is only 45 minutes from Regina and offers a wonderful opportunity for a little retreat from the city. Tucked away on the west side of Regina Beach featuring 2 bedrooms, 2 bathrooms, a bonus bunk house & everything you need in a beach property. Inside, the thoughtful design has the kitchen open to both the living room & dining room space making the layout cozy & practical. The large bright windows fill the main living space with sunshine all day & in the evening you can curl up to the warmth of the gas fireplace. The master bedroom retreat is a spacious 175 sqft & the perfect spot to recharge. Large enough for a king bed & features a generous walk-in closet & 3 piece ensuite complete with a steam shower -the perfect treat after a beach day or afternoon of ice-fishing. The east facing patio doors off the master allow the morning sun to billow in first thing and all morning long & is convenient access to the front deck where you can see the lake & is the perfect spot for a quiet morning coffee. Outside, you’ll also find 1200sqft of new composite trex decking (2024 & 2025), extending your living space & perfect for entertaining friends & family or simply relaxing and enjoying the peaceful surroundings of the lake. The bunkie is 142 sqft of bonus space and could potentially sleep 5 - outfitted with fridge, coffee machine, microwave & TV, and offers the perfect little hideaway spot for kids or weekend guests. Some recent updates include, some new fixtures & taps (2025) new shingles (2024), new decking & yard-scaping complete with sit up bar area & bistro dining area (2025) overlooking one of the the fire pits. Within walking distance to grab a bite at the famous BlueBird Cafe on Centre St, stroll down to the Regina Beach Yacht Club, grab ice cream at Sundae Times or Friday night Bingo, it really is the perfect place to relax and enjoy some time at the lake. Call for your private viewing today! (id:57557)
444 9th Street E
Prince Albert, Saskatchewan
Welcome to this beautiful and well-maintained 3-bedroom, 2-bathroom home that offers comfort, functionality, and space for the whole family. Nestled on a generous lot, this property features a detached single-car garage and a large, fully fenced backyard—perfect for children, pets, and outdoor entertaining. Step inside to discover a bright and inviting living room filled with natural light, ideal for relaxing or hosting guests. The adjoining dining area provides a warm and welcoming space for family meals and special gatherings. The functional kitchen is thoughtfully designed with ample cabinet space and plenty of storage to meet all your culinary needs. Downstairs, the open basement offers a world of possibilities. With plenty of room for a family recreation area, home gym, office, or future development, it’s a versatile space just waiting for your personal touch. Don’t miss your chance to own this delightful home that blends practical living with cozy charm. It’s the perfect place to start a new chapter—schedule your showing today! (id:57557)
32 - 41 Battenberg Avenue
Toronto, Ontario
Don't Wait ! Offers Anytime! Looking to get out of the concrete and chaos of downtown living? Then this 2 bedroom, 1 bathroom Townhouse is just for you. Over 900 square feet of living space, SOUTH facing windows and doors provide tons of natural light. Multiple level living at its best. Large family room, main floor living room with walk out to large updated composite deck, adding another place to entertain and enjoy. Great size kitchen with stainless steel appliances and breakfast area. Hardwood floors throughout, Large Primary bedroom features huge double closet, 2 more closets, Skylight and Laundry. Coming from not having enough storage? Not to worry as there is an abundance of it throughout. Includes 1 underground parking spot with a locker. If you love the outdoors, then this will fit your every need. Picnics in the park, sunset walks on the boardwalk and sand between your toes are just minutes away. Located close to transit, Woodbine Park, Ashbridges Bay, History concert venue, Beaches Cinema, local restaurants, coffee shops, Leslieville, The Beaches and so much more. Don't miss out on this opportunity to enjoy, play and live in one of Toronto's most desirable neighbourhoods. (id:57557)
1125 Harmony Heath
Rural Rocky View County, Alberta
Welcome to 1125 Sailfin Heath — Streetside’s Dreamiest Opportunity!This stunning 1,797 sq ft home, featuring a triple-car garage, sits on one of the most coveted lots in the development. This large 76-foot-wide private side yard stretches 130 feet deep, offering endless opportunities to create the outdoor haven you’ve been dreaming of. Whether it’s a gourmet outdoor kitchen, a serene pool, jungle gym for the kids, a workshop or a combination of it all - this space is ready to bring your dreams to life!Nestled in the heart of Harmony (An eight-time “Community of the Year” award winner), home offers more than just incredible design; it’s a gateway to an extraordinary lifestyle. Enjoy exclusive perks at Mickelson National Golf Club, practice your swing at the Launch Pad’s interactive driving range, unwind at the beach, or paddle across the stunning 40-acre lake. The community offers something for every pace of life, from fly fishing and community gardening to 17kms of paved pathways, a skate park, or beach volleyball! And there’s even more on the horizon. Harmony will soon welcome: a second 100-acre lake, Phase 2 of the Adventure Park (hello tennis/pickle ball courts!), and the highly anticipated village core filled with boutique shops, restaurants, salons, galleries, and even a Nordic Spa! But if you’re craving a change of scenery, the Rocky Mountains are just a short 45-minute drive away. Inside, this 3-bedroom, 2.5-bathroom home is designed to impress. With 8’ and 9’ knockdown ceilings, triple-pane windows, and a durable Hardie board exterior, this home combines comfort and efficiency. Luxury vinyl plank flooring is featured throughout the upper two levels, while the gourmet kitchen boasts Bosch appliances, a stylish wine bar, and elegant finishes. The open-concept living area includes a cozy gas fireplace with ribbed tile detailing, creating a warm and inviting space. Upstairs, the primary suite boasts a spa-like 5-piece ensuite with a freestanding tub, and th e upper-floor laundry room is thoughtfully designed for convenience and function.Visit the show home at 1002 Harmony Parade to learn more about 1125 Sailfin Heath. Estimated possession is between November 2025 and July 2026—don’t miss your chance to own a truly exceptional home in one of Alberta’s most celebrated communities. Please inquire today regarding all available promotions from the builder. (id:57557)

