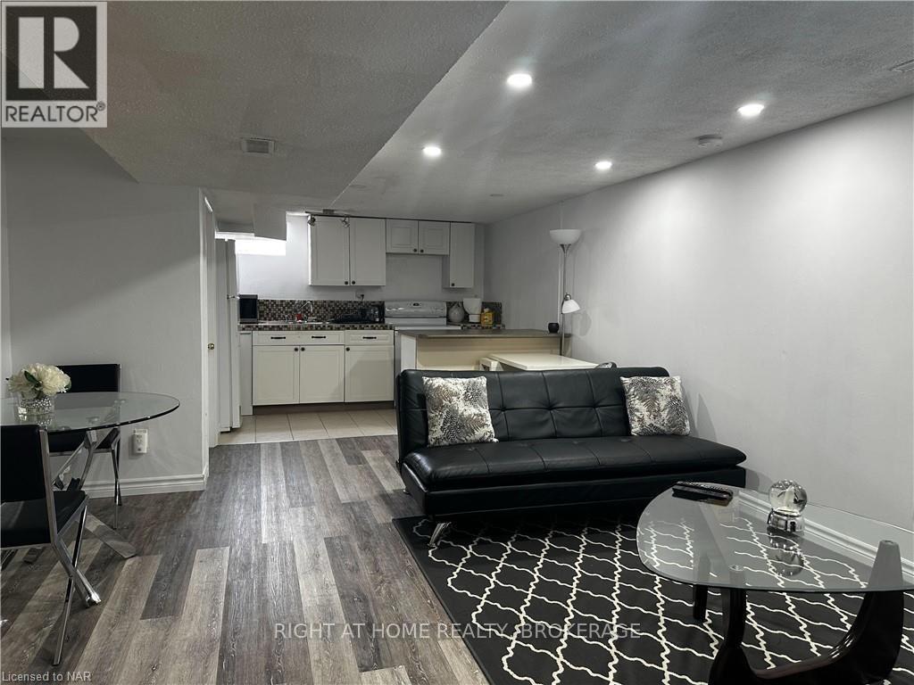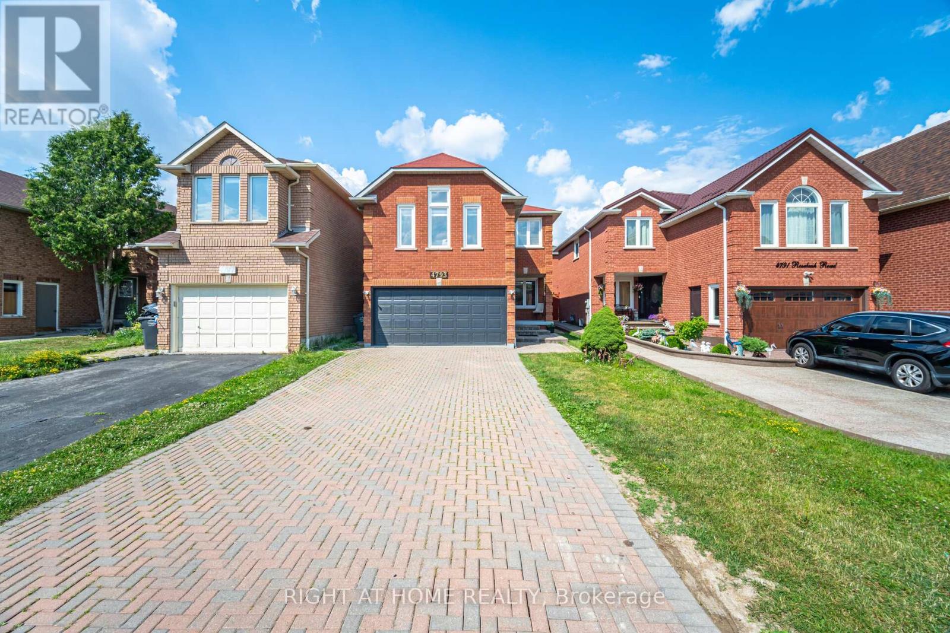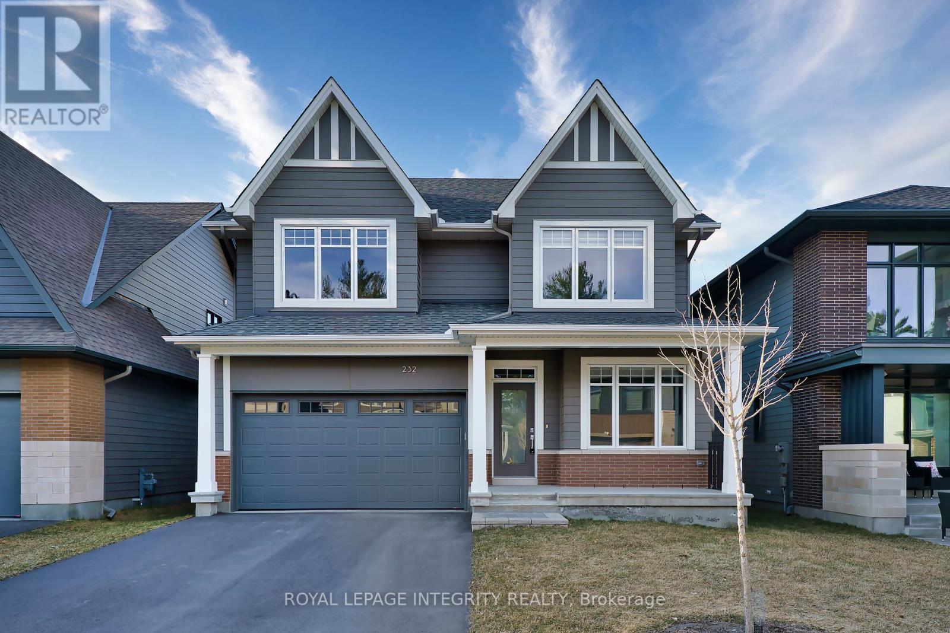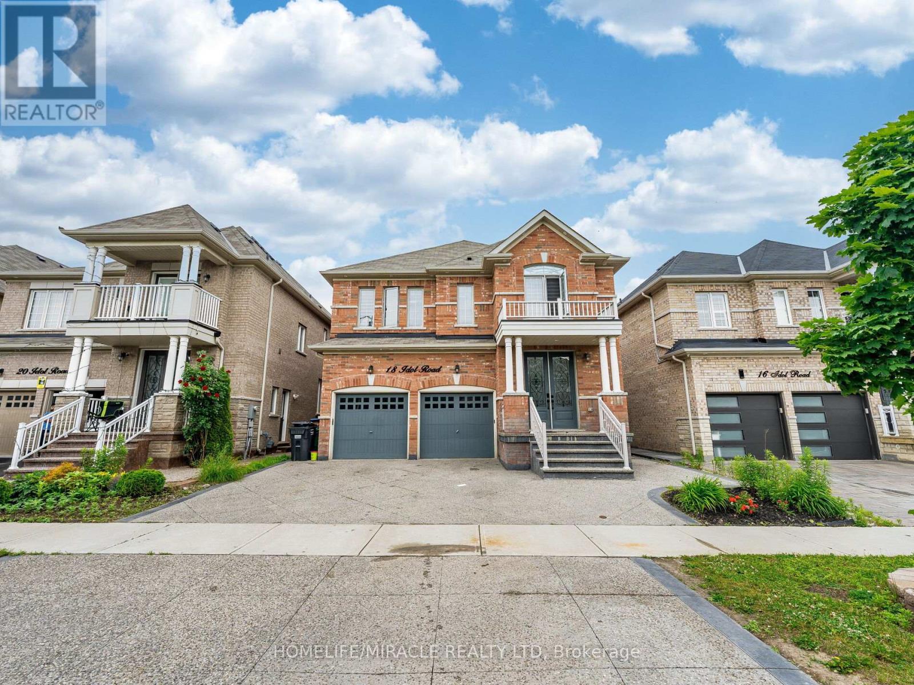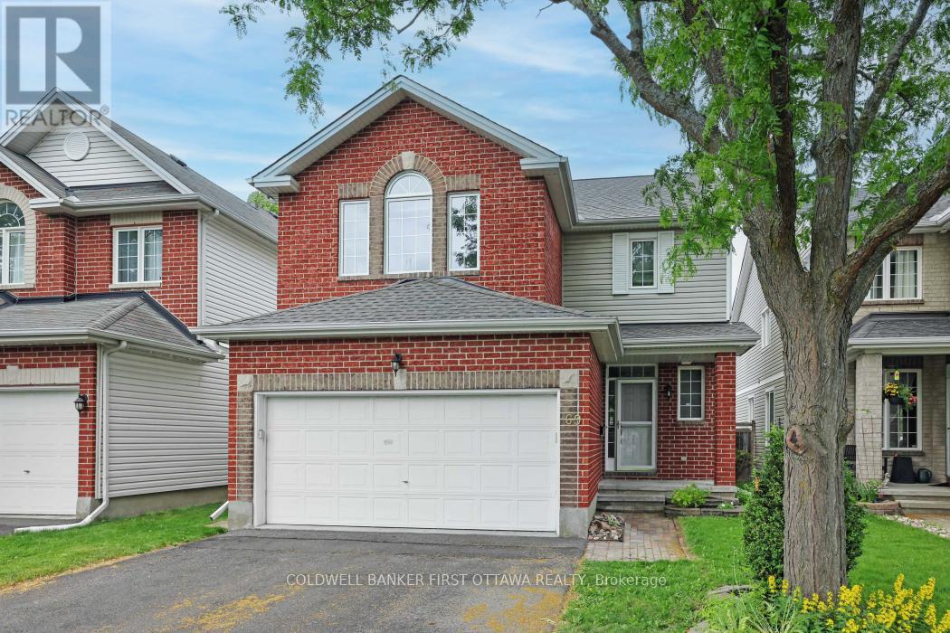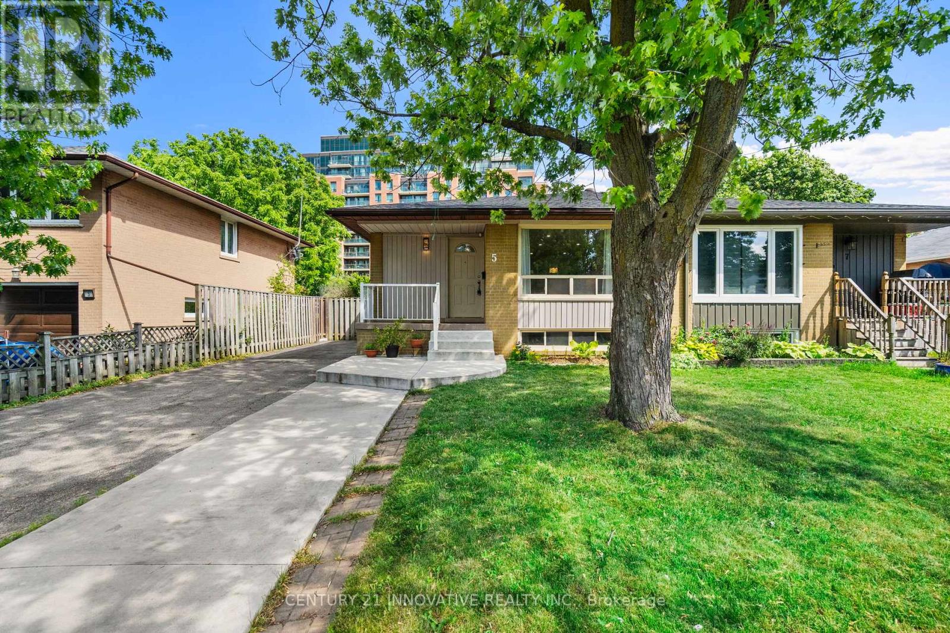225 Losino Crescent
Ottawa, Ontario
Welcome to this well-maintained 3-bedroom, 2.5-bathroom townhome offering comfort, convenience, and thoughtful updates in one of Kanata's most desirable communities. The main floor features a welcoming foyer, convenient powder room, and an open-concept living and dining area perfect for both relaxing and entertaining. The kitchen includes a bright breakfast nook with a patio door leading to a fully fenced backyard, enhanced with interlock pavers for low-maintenance outdoor enjoyment. Upstairs, you'll find three generous bedrooms, including a spacious primary suite with a walk-in closet and private ensuite. Two additional bedrooms and a full bathroom complete the second level. The finished basement offers a cozy rec room, a dedicated laundry area, ample storage, and a bathroom rough-in for future customization. Additional features include an attached garage, extended driveway (2021) for extra parking, and a brand new A/C unit (2024). Ideally located just steps from the Trans Canada Trail and walking distance to Walmart, pharmacy, LCBO, Pet Smart, and Cobbs Bakery. This home is also close to top-rated primary and secondary schools, parks, public transit, and an abundance of shopping and dining options, including Kanata South Centre, Eagleson Place, Hazeldean Village, Tanger Outlets, Costco, and Kanata Centrum. Quick access to the 417 and minutes to the Canadian Tire Centre! Move-in ready and loaded with value. Don't forget to checkout the 3D Tour and FLOOR PLAN! Call your Realtor to book a showing today! (id:57557)
Lower - 43a Beachaven Drive
St. Catharines, Ontario
Stylish Lower Unit in Port Weller Steps from the Beach. Welcome to 43A Beachaven Drive, a beautifully updated 2-bedroom, 1-bathroom lower unit in the heart of St. Catharines Port Weller community. Just minutes from Port Weller Beach, this unit offers a perfect blend of convenience and lake side charm. Enjoy easy access to local parks, trails, and the QEW, making commuting a breeze. With modern finishes, a two parking spots, in suite laundry, and a cozy atmosphere, it's an ideal retreat for those seeking a low-maintenance lifestyle near the water. (id:57557)
407 - 141 Vansickle Road
St. Catharines, Ontario
Villa Roma Life Lease Opportunity Welcomes You! A 55+ community you can call home. Very reasonable monthly fees that include the property taxes. As a resident you also benefit with a free membership to Club Roma and members lounge. Upon entering the suite you will love the large open concept living room, dining room and kitchen allowing you to always be part of the conversation. The kitchen boasts quartz countertops, stainless steel appliances and a breakfast bar. Off the living room are patio doors leading to a spacious covered balcony where you will experience some beautiful sunsets and overlook the Roma Soccer field. The attractive flooring flows seamlessly into both great sized bedrooms. The primary bedroom has a walkthrough closet before entering the huge 3 piece ensuite bathroom. On the other side is the spacious second bedroom conveniently located closer to the main 4 piece bathroom and the laundry closet with stackable washer and dryer. Along with your Club Roma membership there are also other great amenities that include access to a fitness/exercise, billiards room, meeting and party room with kitchen, an outdoor patio, gazebo. Resident exclusive parking is conveniently located near the front entry door and the unit has a large 5 x 12 storage locker #39, room #4 on the lower level. There is a workshop room and craft room on this level as well. Located Close to Fourth Avenue shopping, restaurants including 2 excellent on-site restaurants. This is maintenance and worry free living at its best! (id:57557)
121 Setonstone Green Se
Calgary, Alberta
Welcome to this beautiful newer home located on a quiet street in the heart of Seton that features 5 bedrooms, 3.5 bathrooms, over 2,600 square feet of developed living space, and a legal 2 bedroom basement suite. The main level offers an open concept layout and greets you with resilient vinyl plank flooring, 9 foot ceilings, and a wall of South-facing windows that allow natural light to flow throughout the space all day. The front-facing den offers a functional space for a work from home set up or a kids play room. The living room is situated across from the dining area and kitchen - making this the perfect space to entertain friends and family. The upgraded kitchen features full height cabinetry with crown molding, stainless steel appliances including a gas cooktop, quartz countertops, a pantry, and a large centre island with a breakfast bar for additional seating. The main level is complete with a spacious front foyer, a powder room, and mudroom at the rear of the home. The upper level offers a functional layout with a bonus area separating the primary and secondary bedrooms. The primary bedroom offers ample room for a king-sized bed and features a 4-piece ensuite bathroom and a large walk-in closet. Two additional bedrooms, a 3-piece bathroom, and a conveniently located laundry room complete the upper level. The fully legal and builder developed basement suite is perfect for investors or homeowners looking to live up and rent down and was previously rented for $1,550 per month. The large 800+ square foot legal suite offers 2 bedrooms, a 4-piece bathroom, and an open kitchen and living area. Unlike most newer homes in the community, this property offers a fully landscaped and fenced backyard, offering a great space to enjoy the warmer summer months. Additional features of this home include a double parking pad, upgraded lighting throughout the main level, premium blinds throughout, and upgraded appliances. Centrally located in the desirable community of Seton, th is home is a short walk to nearby green space and amenities and is a quick drive to schools, the South Health Campus, the YMCA centre, and numerous amenities in the nearby Seton commercial district. Daily commuting and access around the city is easy with quick access to Deerfoot and Stoney Trail. Don’t miss this incredible opportunity in Seton! (id:57557)
4793 Rosebush Road
Mississauga, Ontario
Amazing Invesitore opprtunity, Gorgeous Detached Home Located On One Of The Most Desired Streets Of East Credit In The Heart Of Mississauga, this residence offers over 2,700 sq ft of beautifully designed living space, including a professionally finished basement, just renovated Porcelain floors in the main floor, Hard Wood Floor In All main & second level, Spacious Living & Dining Room Combined, Pot Lights, sun-drenched living and dining areas, Separate Great Room With Fireplace, Could be used as another Bedroom, Renovated Kitchen with Granit Countetop & Stainless Steel Appliances, Stainless Steel Stove, Stainless Steel Fridge & Built-in Stainless Steel Dishwasher, Back Splash, Eat-in Center Island, Breakfast Area Walkout To Covered Patio, Master Bedroom With 4 Pc Ensuite And Her & His Closet & separate Laundry In The Master Bedroom, Renovated Washrooms, Brand New Powder Room, Freshly Painted, Separate Apartment Basement, with 2 Bedrooms and Office Den, Full kitchen with stainless Steel appliances, Brand new 3 pieces Washroom with Showerglass, Separate Laundry For Basement, Offering approxmity $2000 in monthly income rental or mortgage helper, The property has a long extended Driveway offering 4 parking spaces outside + 2 Garage parking, interlocking stones for all the Driveway & Enjoy warm summer days in your fully fenced, private Huge backyard, ideal for BBQs, gatherings, or peaceful outdoor relaxation, Walking Distance To Very Nice Park, Library, Close To Hwy 403 And Shops (id:57557)
62209 Rr 201
Rural Thorhild County, Alberta
This Nelson Homes-built RTM bungalow sits on a ICF basement and offers the perfect blend of comfort and functionality. Located on 10 acres, the property features a double attached garage and a 36x48 drive-through shop—ideal for hobbyists, mechanics, or those that just need more storage. The home’s layout is thoughtfully designed, starting with a spacious mudroom complete with a sink and stove—perfect for canning, prepping, or cleaning up after outdoor work. The main floor boasts an open-concept kitchen, dining area, and walk-through pantry, creating a seamless flow for everyday living. You'll also find main floor laundry, a 2-piece bath, a 4-piece main bath, and 3 bedrooms including the primary suite with a walk-in closet and private 4-piece ensuite. The basement with in floor heat is nearly complete—just flooring and drop ceiling remain. It includes a 4th bedroom, 4-piece bath, family room, den and wet bar area. Step outside onto the deck off the kitchen and take in your own private paradise! (id:57557)
207 - 70 Baycliffe Crescent
Brampton, Ontario
Absolutely Gorgeous 2 Bedroom 2 Bathroom Unit In Mount Pleasant Village. Beautiful Park View, Steps To Mount Pleasant GO Station, Granite Countertops in kitchen, No Carpet, Pot Lights, Upgraded Shower In Master Bedroom, Huge Balcony To Enjoy Outdoors, Beautiful View Of The Mt. Pleasant Square, Ensuite Laundry, Walking Distance To Many Amenities Like School, Shopping Plaza, Library. Unit comes with 1 Parking spot and 1 Locker. (id:57557)
232 Ketchikan Crescent
Ottawa, Ontario
Stunning 2022-Built Single-Family Home in Kanata Lakes Richardson Ridge. Welcome to this beautifully designed Uniform-built home offering 4 spacious bedrooms, a main-floor den, a second-floor computer nook, and 3.5 bathrooms.The versatile den on the main floor, paired with an adjacent full bathroom, is perfect for use as a guest suite or for accommodating seniors comfortably.The open-concept kitchen features elegant granite countertops, a large island, stainless steel appliances, and abundant storage ideal for home chefs and family living. The generously sized living and dining areas are bathed in natural light, creating a warm and inviting atmosphere for gatherings.Upstairs, the luxurious primary suite includes oversized windows, a walk-in closet, and a spa-like 5-piece ensuite bathroom. Three additional well-sized bedrooms share a modern full bathroom, and the computer nook provides a perfect study or work-from-home space.Hardwood flooring flows throughout the entire home, enhancing its modern elegance.Located in the heart of Richardson Ridge, this home is within the catchment of top-rated schools, and close to parks, public transit, shopping, nature trails, and ponds offering a perfect blend of comfort, convenience, and luxury. The photos were taken last year. ** This is a linked property.** (id:57557)
18 Idol Road
Brampton, Ontario
Welcome to this beautifully upgraded and spacious 6+3 bedroom, 7-bathroom detached home, offering nearly 4,500 sq.ft. of total living space (3,368 sq.ft. above ground finished legal basement). Nestled in the highly sought-after Credit Valley community, this rare gem features a main floor primary bedroom with ensuite a unique find perfect for multigenerational living. Step through elegant double doors into a bright, open layout featuring upgraded hardwood flooring. The heart of the home is a gourmet kitchen with quartz countertops, a modern backsplash, and a sunlit breakfast area that walks out to backyard featuring custom shed, concrete paving, aggregate driveway and 200-amp electrical service. The upper level includes generously sized bedrooms with semi-ensuite bathrooms. The luxurious primary suite upstairs includes a spa-inspired 5-piece ensuite and spacious walk-in closets. The LEGAL 3-bedroom basement apartment with a separate entrance offers excellent rental income potential or an ideal space for extended family. It's complete with a full kitchen, living area, and bathroom, all finished to a high standard. Located within walking distance to top-rated schools, parks, shopping centers, and transit, this home combines luxury, functionality, and unbeatable convenience. Don't miss this rare opportunity to own a move-in-ready home in one of Brampton's most prestigious neighborhoods! (id:57557)
69 Friendly Crescent
Ottawa, Ontario
Charming 3-Bedroom Detached Home in Family-Friendly Neighbourhood. Welcome to this lovely 2-storey detached home, perfect for families seeking comfort and convenience. Featuring 3 spacious bedrooms and 2.5 bathrooms, this home offers a warm and inviting atmosphere with hardwood flooring on the main level and cozy carpeting upstairs. The main floor boasts a bright living room with a fireplace, a dedicated dining room area for entertaining, and a spacious eat-in kitchen with direct access to a large deck - ideal for summer gatherings. The treed backyard provides both privacy and shade, creating a peaceful outdoor retreat. Located in a family-friendly neighbourhood close to top-rated schools, parks, and amenities, this home combines charm, functionality, and a prime location. Don't miss this fantastic opportunity! (id:57557)
5 Avondale Boulevard
Brampton, Ontario
Welcome to this recently renovated semi-detached raised bungalow, offering 3+2 spacious bedrooms and 3 bathrooms. Thoughtfully redesigned from top to bottom, this home showcases custom lighting, premium cabinetry and high-end finishes. Enjoy two modern kitchens, each equipped with gas stoves and stainless steel appliances. The fully finished basement features a separate entrance, two bedrooms, a full bath, its own kitchen, and private laundrySitting on a large lot, the home boasts a generous backyard perfect for entertaining guests, and a private driveway with 4 car parking. A rare turnkey opportunityjust move in and enjoy or rent out for immediate income! Walking Distance to GO station, minutes away from Bramlea City Centre, Library , HWY 410/407 (id:57557)
21 Cowan Avenue
Toronto, Ontario
Exceptional location on one of Parkdale's best streets. This stunning family residence has been extensively renovated (2022) and offers impeccable living spaces designed for modern everyday life. Over 1730 Sq feet this home boasts four generous bedrooms and three well-appointed bathrooms. Expansive 3rd floor primary retreat features a spa inspired 4 pc ensuite bath, walk-in closet, sizeable den, and a Juliet balcony. Adding extra comfort to this space is the separate 3 zone cooling (and heating) system (2022). Airy and bright, soaring ceilings, white oak hardwood floors throughout. Sun filled custom chefs kitchen offering a tremendous amount of well thought-out storage space, and equipped with top of the line appliance package (2022): Fisher Peykel dual fuel 36 inch range, dish drawer dishwasher 2022, Kobe commercial grade hood vent, Integrated Fisher Paykel French door built in fridge/freezer. Quartz - QUORASTONE FLUX wraparound counters and backsplash, custom french doors lead out to the rear deck (2023) and a low maintenance backyard. Redesigned front porch (2023) ideal for morning coffees, relaxed evenings, or connecting with neighbours. 1 car front pad parking was hardscaped in 2024. Premier location in the heart of Parkdale's vibrant creative community. Enjoy all that Parkdale has to offer, variety of cafés, shops, restaurants, galleries, and studios all just steps from your door. Minutes to Liberty Village and the Lake. Offering a unique blend of urban convenience and natural beauty. Easy access to Lake Ontario, the Martin Goodman Trail, and Sunnyside Beach, perfect for walking, cycling, paddle boarding, or simply relaxing by the water. Commuters will appreciate quick access to the highway and to TTC routes. (id:57557)


