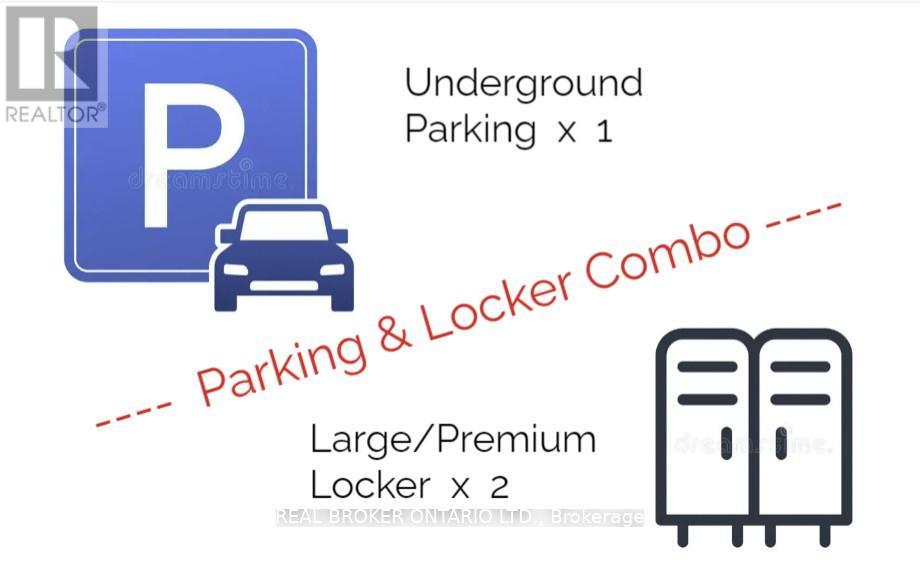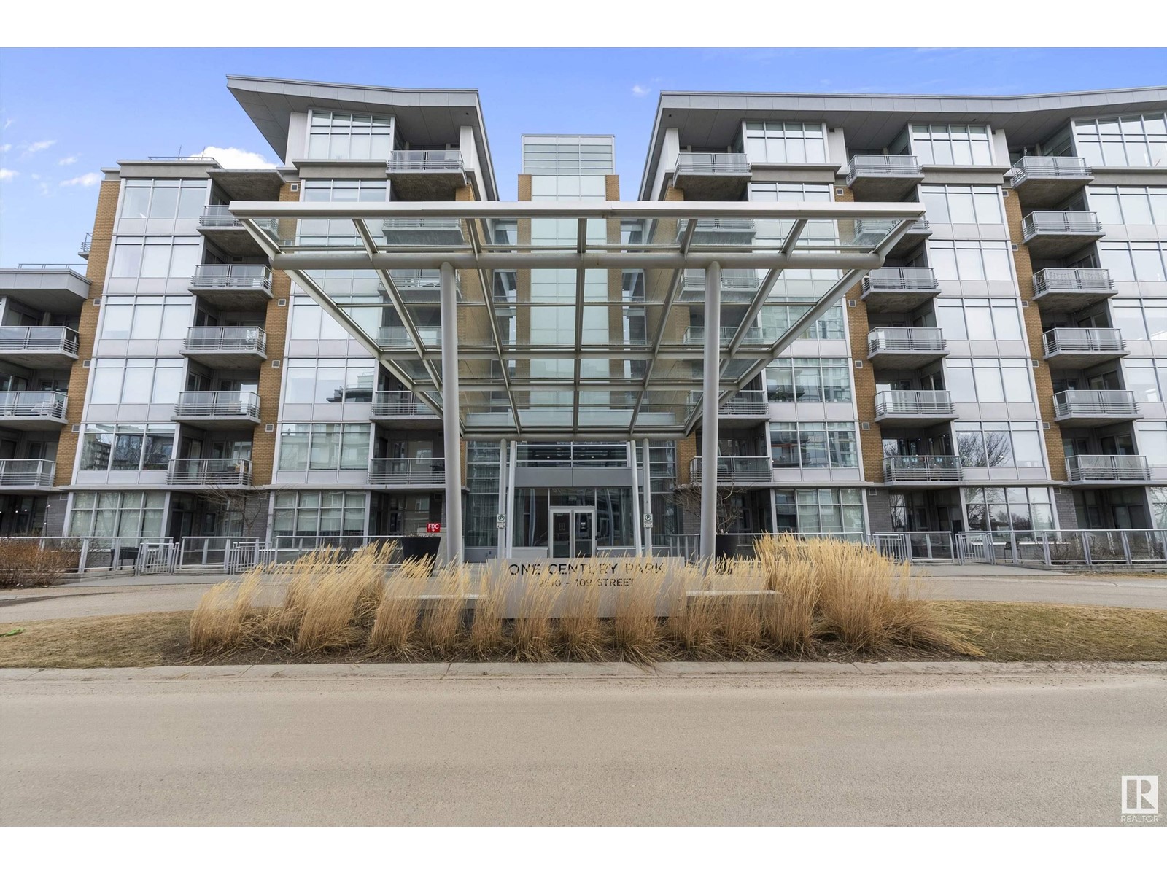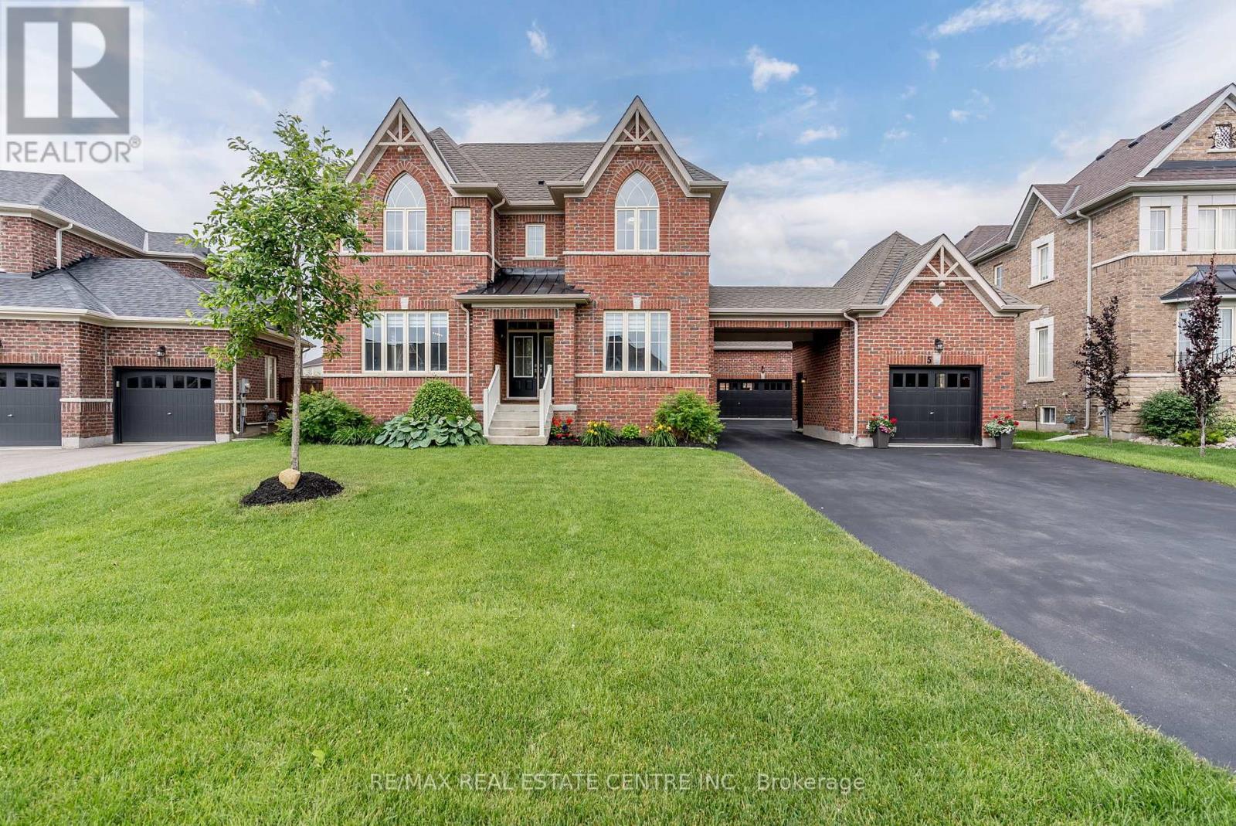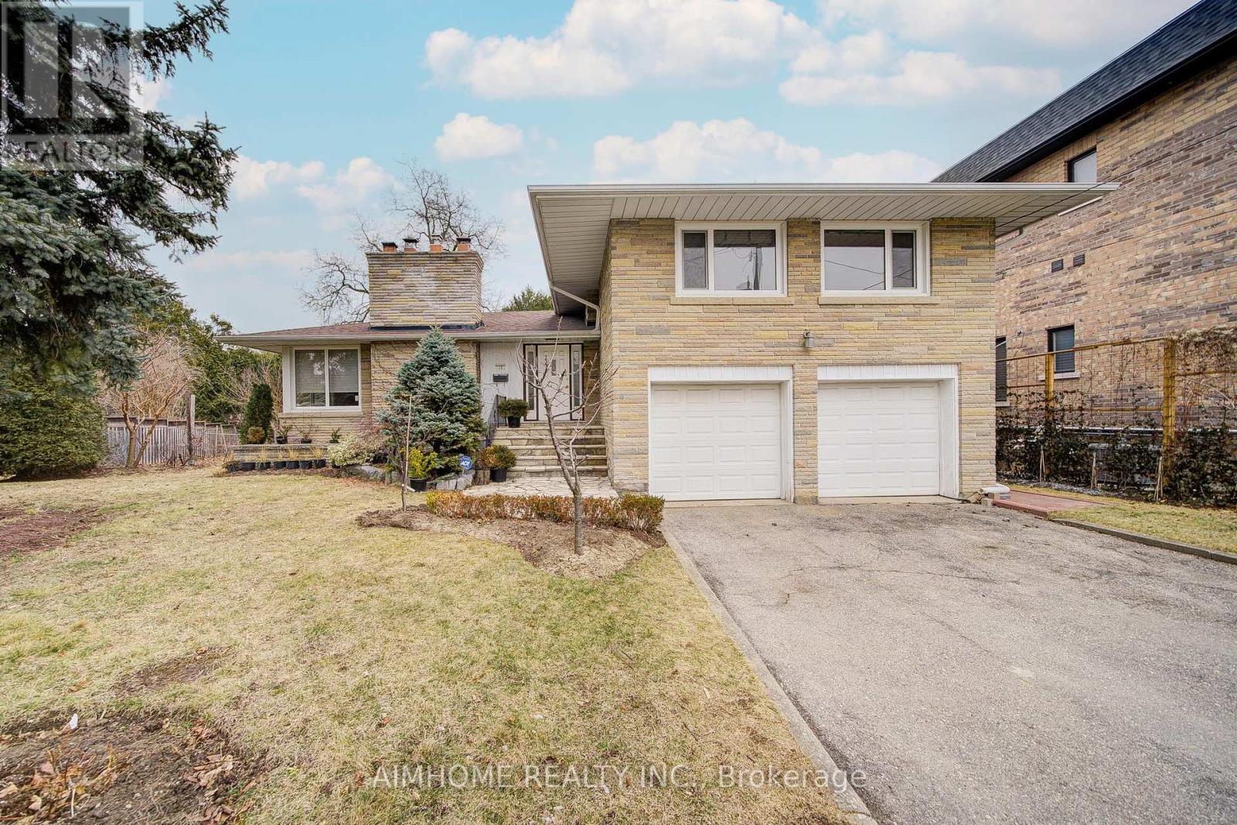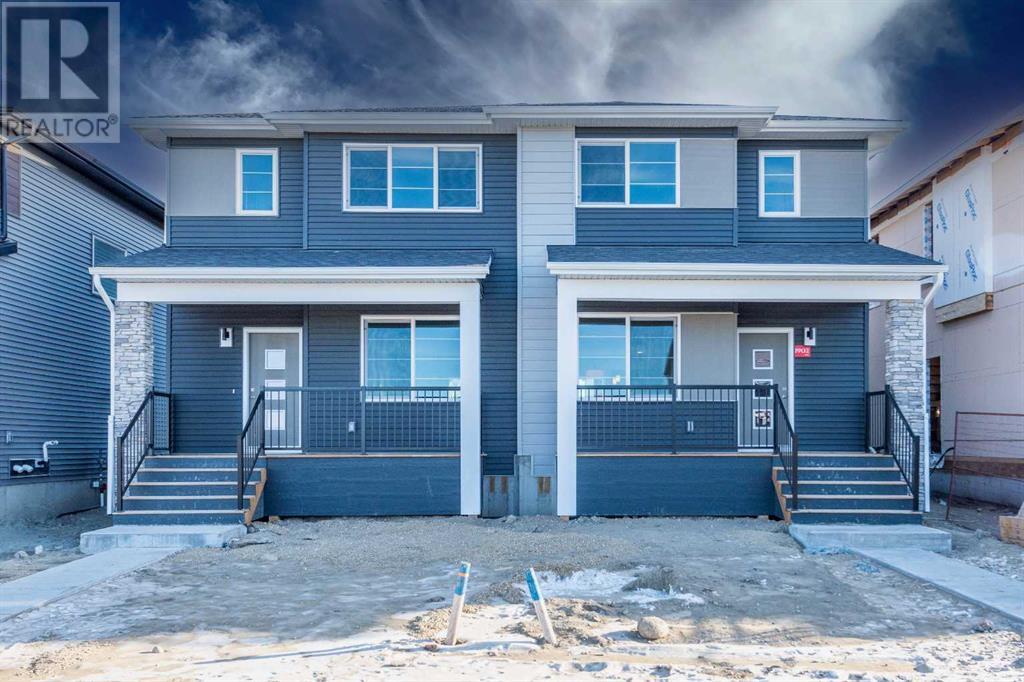10 Rouge Valley Drive
Markham, Ontario
Rarely Offered Opportunity To Purchase One Underground Parking Spot @ P1 With 2 Large/Premium Lockers @ 2/F. For Purchase By Owners Of York Condos (8, 10 & 18 Rouge Valley Dr.) Only. Easily Access to All 3 Buildings From P1. (id:57557)
140 Main Street
Plaster Rock, New Brunswick
This cozy three-bedroom home located in the village of Plaster Rock has just had a price improvement! Conveniently situated near local amenities such as shops, restaurants, with easy access to all amenities. It features a bright spacious kitchen and a good-sized living room with patio door that allows lots of natural light in. All three bedrooms are on the main floor as well as the bathroom and the laundry, which makes it ideal for someone desiring single-level living. Some upgrades and updates have been completed including a new roof, plumbing, electrical, and renovations throughout the interior of the home. There is outdoor access to the basement which features a wood furnace as well as the newly installed 100 AMP electrical panel. The space in the basement is unfinished, but could be finished to your desires or used for a workshop or storage. A new structural beam was installed for additional support in the basement as well as new basement windows and door. Additionally, there are some new windows and doors in the main home, as well as new electrical plugs/switches, etc. With your personal touch you will live comfortably in this house that provides a convenient living space in the heart of town. This could be your home! Don't delay, call today for your own personal tour. (id:57557)
Lot 21-3 Route 845
Long Reach, New Brunswick
What an opportunity! Build your waterfront dream home or cottage. This stunning spot offers over 170 feet of waterfront. Gently sloped to the St. John River for easy access to your private dock youll be able to hop onto your boat and explore this great waterway. Boating not your thing, youll never get tired of this stunning view that changes with the seasons. HST is not applicable. Call today for more information. (id:57557)
38 Bayview Heights
Hare Bay, Newfoundland & Labrador
Welcome to 38 Bayview Heights! This charming 3-bedroom, 1.5-bath gem is nestled in a quiet, beautiful neighbourhood—perfect for families or anyone seeking peace and privacy. Inside, you’ll find a bright, inviting layout with spacious bedrooms and a generously sized rec room, ideal for relaxing or entertaining. With great curb appeal and a warm, welcoming feel, this property truly has it all. Don’t miss your chance to call this wonderful house your home! (id:57557)
46 Ohio Drive
Stephenville, Newfoundland & Labrador
Are you looking for a well built home with lots of great features and a large yard in a family friendly neighborhood? This home could fit all of your needs with an attached garage and lots of land to build a bigger one if needed. There is lots of room to add a pool, greenhouse, gardens, etc. It has a galley style kitchen with a breakfast nook, a built in desk area and then a formal dining room, large living room plus den which can be turned into another bedroom if needed. The living room has a wood burning fireplace and the family room downstairs has a pellet stove to help with the cold winter nights. This home has three sources of heat; electric, wood and oil. The wood furnace is brand new, just installed in June 2024. The whole house had a make over three years ago, and the shingles were done seven years ago. There is nothing to do but just move right in. The laundry has been brought upstairs as well, which is very convenient. The master has an ensuite with a jetted tup and stand up shower. There is a 2nd bedroom upstairs and a powder room upstairs for guests. Down stairs is another bedroom with an 3 piece ensuite bath, huge family room, storage/wood room as well as a hobby room. There is extra insulation in the attic so it is a well energy efficient home. Do not miss out on this great find! (id:57557)
#508 2510 109 St Nw
Edmonton, Alberta
Live in refined comfort at One Century Park in this stylish 5th floor condo just steps from Century Park LRT, restaurants, cafes & groceries. This upscale 1 bed, 1 bath unit offers open-concept living with large windows, granite counters, gas cooktop, built-in oven, stainless steel appliances & an oversized island—perfect for entertaining. Unwind in a spa-inspired bath with a marble-tiled soaker tub, rain shower, and floating vanity with Kohler fixtures. The bright bedroom connects to the bathroom via dual walk-thru closets for maximum convenience. Enjoy the ambiance of a dual-sided gas fireplace, A/C, in-suite laundry, a private balcony with gas hookup, & underground titled parking with a separate storage cage. All utilities are included in the condo fees. The building features a fitness room, secure entry, pet-friendly policy (with board approval), & unbeatable connectivity across Edmonton via LRT. Ideal for professionals, students, or investors! This unit is modern, chic & move-in ready! HURRY! (id:57557)
12250 Township Road 1084
Rural Mackenzie County, Alberta
RIVERFRONT PROPERTY on 154.89 Acres – Just Minutes from Fort VermilionThis rare riverfront property offers an exceptional lifestyle with 154.89 acres of land and private ownership right to the shores of the Peace River. Located only five minutes from Fort Vermilion, this beautifully maintained acreage combines comfort, space, and natural beauty. The 1,863 sq. ft. home features 3 bedrooms and 2 full bathrooms, including a spacious primary suite with a luxurious ensuite and relaxing jacuzzi tub. The main living areas are bright and welcoming, with a cozy wood stove in the family room and a warm, open kitchen and dining area perfect for everyday living and entertaining. The fully finished basement offers extra living space, a gas fireplace, storage, laundry, and utility rooms, all thoughtfully laid out for convenience. Outside, the property includes a 26' x 30' detached double garage, a storage shed, fenced pastures, and a security system. Whether you're looking to enjoy the peace and privacy of country living, raise animals, or simply take in the river views, this property is truly one-of-a-kind. (id:57557)
5 Skelton Street
Mono, Ontario
A Very Rare "Cambridge" Model On A Premium Lot. 3-Car Garage With A Unique Porte Cochere Leading Into A Quaint Courtyard & An Additional Direct Side Entrance To Kitchen For Added Privacy. 4 Bedrooms Plus Office, Which Can Be Converted Into A 5th Bedroom. Painted In Neutral Colours. Bright White Kitchen With Quartz Countertops & Modern Backsplash. Open Concept Living/Kitchen/Breakfast Area With Bow Window & Fireplace. Upgraded LED Light Fixtures. Main Floor Laundry With Second Coat Closet, Added Cabinetry, & Separate Entrance To The Garage. Oversized Primary Bedroom With Sitting Area, His & Hers Closets, & 5Pc Ensuite With Frameless Glass Shower & Tub. Lots of Windows Throughout To Enjoy The Sunlight. Large Lot with Back Frontage of 95ft. Located On A Quiet Street With No Sidewalk At The Front. Walking Distance To Park And Island Lake Conservation Area For Fishing, Hiking & Community Events. Close To Hospital, Schools, & All Town Of Orangeville Amenities. (id:57557)
10503 109 Street
Fort St. John, British Columbia
Dormer windows and a large covered front porch lend a Cape Cod look to this classic 5-bedroom, 3-bathroom rancher with basement. Inside, thoughtful touches include a vaulted ceiling in the main living area and a 3-sided gas fireplace that separates the great room from the dining area. The kitchen will be a hit with any cook, thanks to its V-shaped configuration and large pantry. Complete with rich espresso stained cabinetry, granite countertops, and brand new KitchenAid appliances including an electric downdraft range and French-door refrigerator. The dining area enjoys access to a covered deck overlooking the fenced yard and matching shed. Recent updates include new paint throughout, fence and decks re-stained, new engineered wood flooring on the main floor and vinyl plank in the basement (id:57557)
12 Sorrel Court
Toronto, Ontario
***Fantastic Four Level Sidesplit In Prime Bayview Village Location*** Surrounded by multi-million luxy homes. 5 Generously Sized Bedrooms, 4 Bathrooms & Hardwood Floors Thru-out. Designed For Both Comfort & Style, This Bright & Spacious Home Boasts Terrific Flow Perfect For Entertaining. A Bonus Kitchen Extension & Renovation Adds Even More Functionality Together With Granite Countertops, Stainless Steel Appliances & A Huge Kitchen Island, Complete With A Walkout To A New Two-Tiered Deck Overlooking A Very Private 60 x 125 Ft Fully Fenced & Landscaped Yard Serviced By Irrigation. With The Warmth Of 2 Fireplaces (Wood Burning) This Home Exudes Character And Is Full Of Charm. A Finished Basement, Ample Storage & Built Ins Galore. This Executive Family Size Home Will Not Last!!! (id:57557)
1902 Cornerstone Boulevard Ne
Calgary, Alberta
*****NEW BUILD NEVER OCCOPAID *** Welcome to this beautiful 1669 sqft east facing duplex with all the modern touches excellent home in the most favorite north east community of CORNERSTONE. This attractive open floor plan home comes with lot of features and up grades. The main entrance leads to the very big front facing living room. The gorgeous modern kitchen overlooks both the dining room and living room with a very wide and bright window. Kitchen features with beautiful centre island , White cabinets, stainless steel appliances, beautiful big pantry. Access the deck and backyard through the mud area right beside the kitchen. Also you will find powder room next to the back entrance. Very nice stylish stairs lead you to the upper floor which consists of three good size bedrooms and bonus room . Primary bed with 3 pc ensuite and walk in closet and an other common bath complete this wonderful upper floor plan of this gorgeous duplex. Basement side entrance ,roughing and one good size window is waiting for new owner ideas. (id:57557)
1904 Cornerstone Boulevard
Calgary, Alberta
***** BRAND NEW, NEVER OCCUPIED *** Welcome to this beautiful 1647 sqft NW facing duplex with all the modern touches excellent home in the most favorite north east community of CORNERSTONE. This attractive open floor plan home comes with lot of features and up grades. The main entrance leads to the very big front facing living room. The gorgeous modern kitchen overlooks both the dining room and living room with a very wide and bright window. Kitchen features with beautiful centre island , White cabinets, stainless steel appliances, beautiful big pantry. Access the deck and backyard through the mud area right beside the kitchen. Also you will find powder room next to the back entrance. Very nice stylish stairs lead you to the upper floor which consists of three good size bedrooms and bonus room . Primary bed with 3 pc ensuite and walk in closet and an other common bath complete this wonderful upper floor plan of this gorgeous duplex. Basement side entrance ,roughing and one good size window is waiting for new owner ideas. (id:57557)

