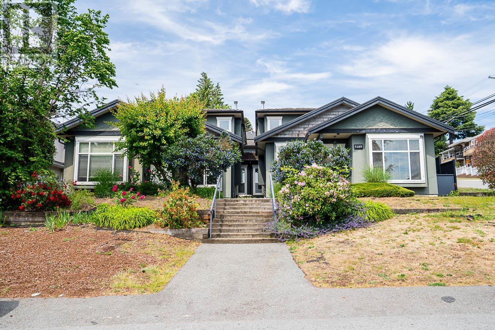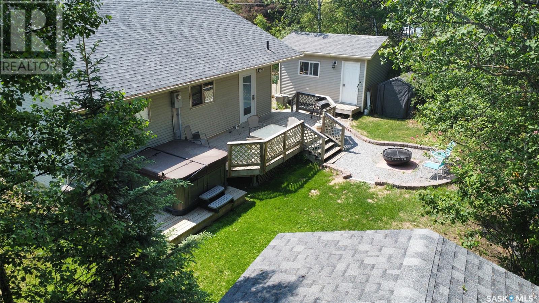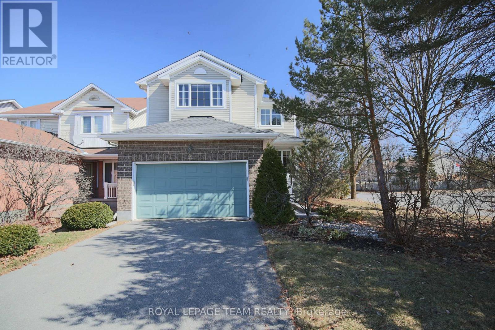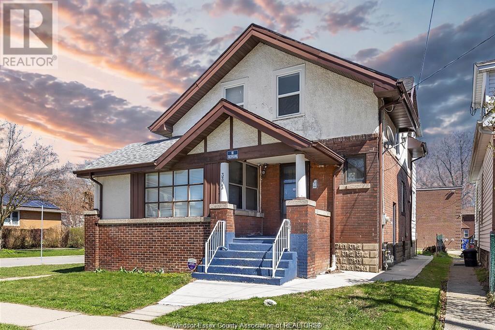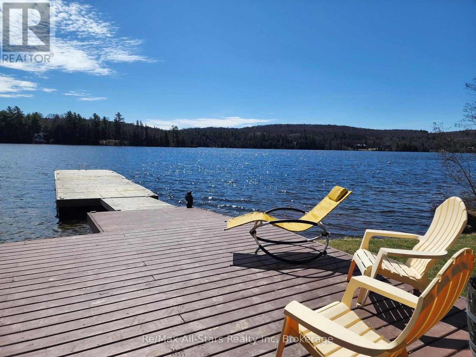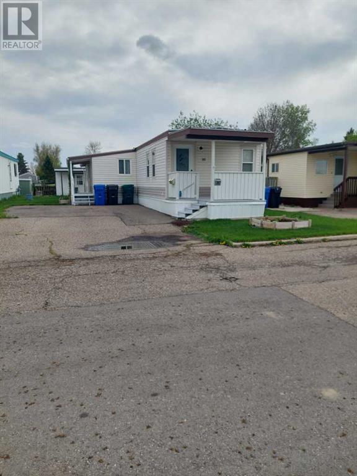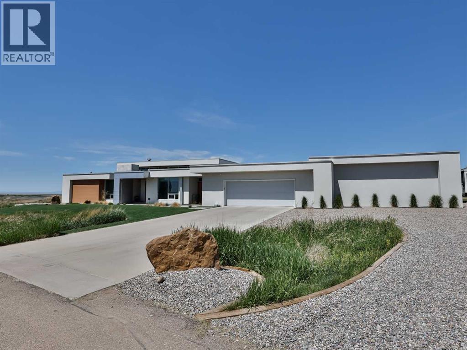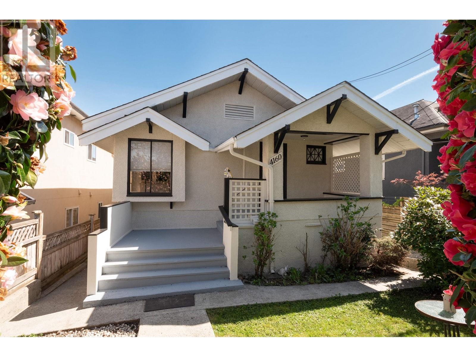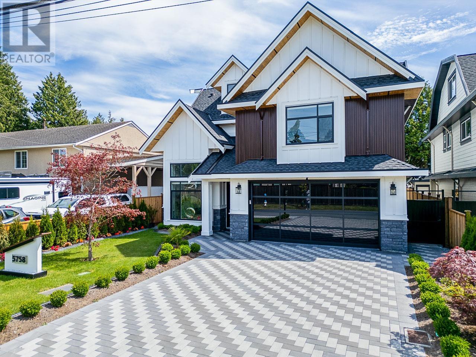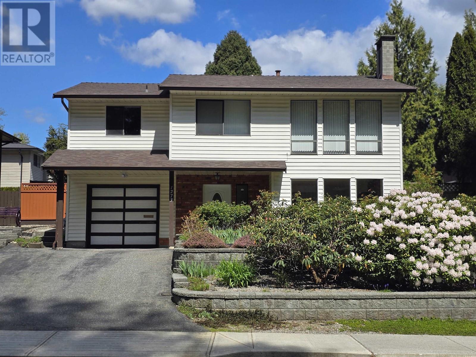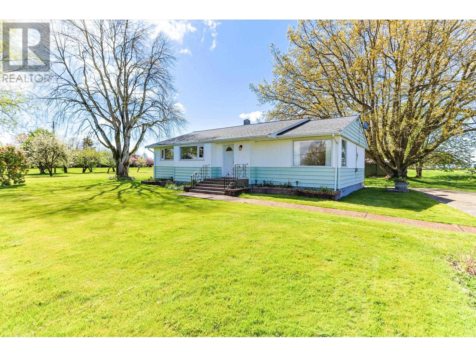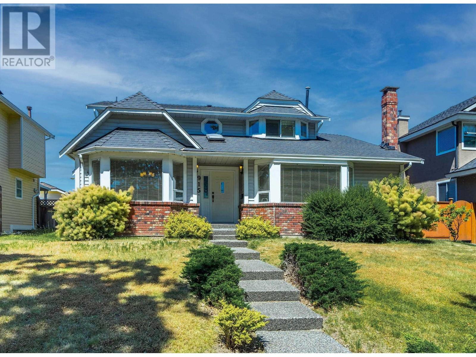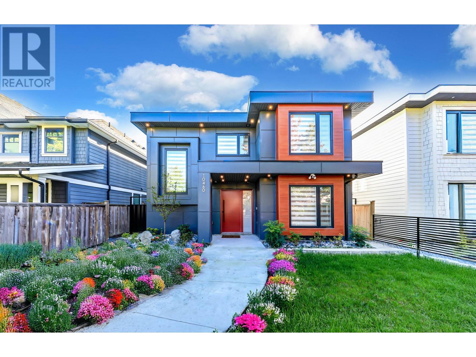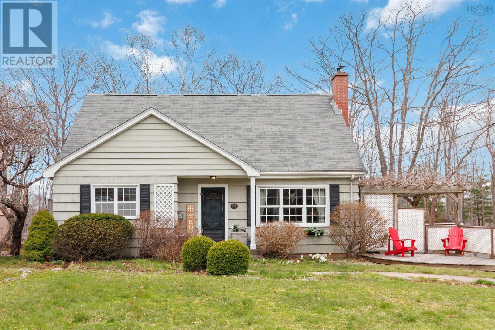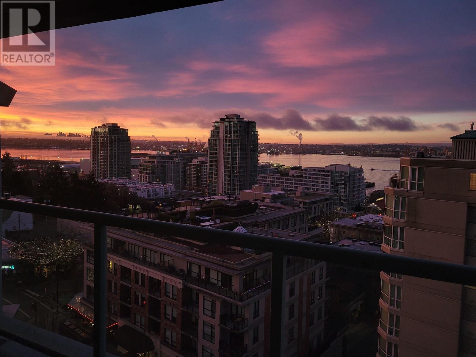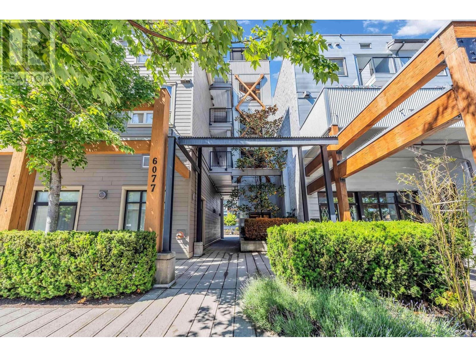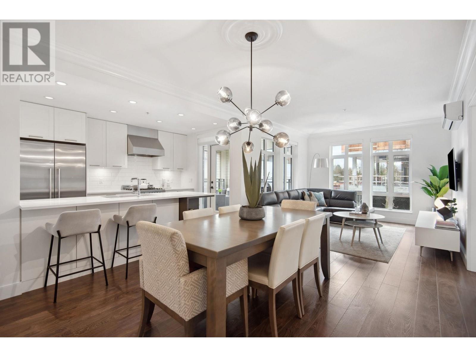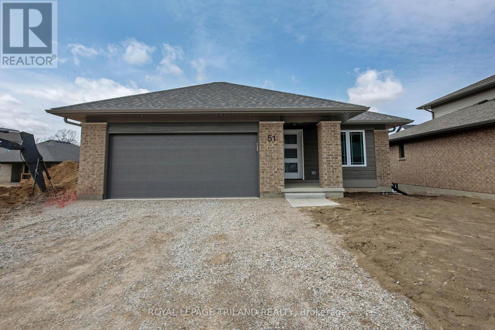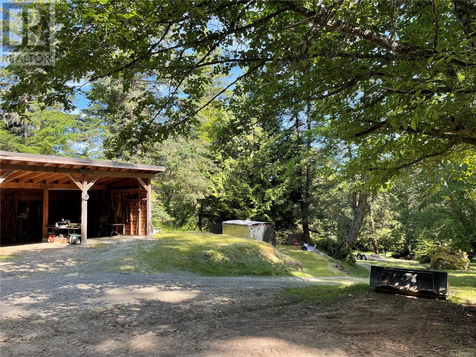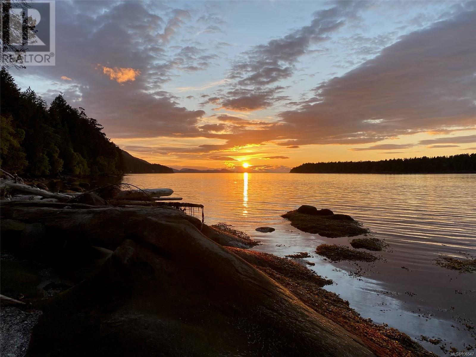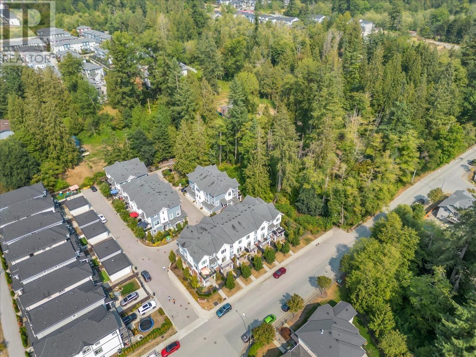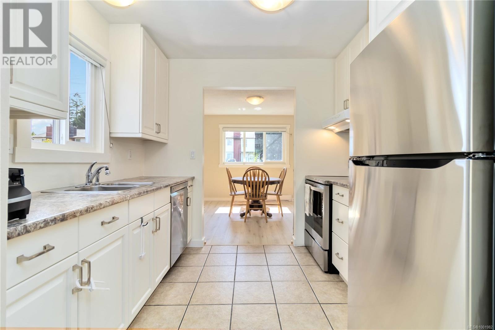5187 - 5189 Carson Street
Burnaby, British Columbia
Custom-built by experienced, long-term builder DCM Projects, strata side by side duplex can be sold separately sits on a subdividable 77 x 120 ft lot on the high side of the street. The main level on each side features a spacious 1,400 square ft ground floor with a two or three bedroom suite potential ideal for extended family or mortgage helper. Upstairs on each side offers 742 square ft with three bedrooms and two full bathrooms. Two double car detached garages with lane access. Enjoy the convenience of being close to Royal Oak SkyTrain Station, Burnaby South Secondary, and Nelson Elementary. A full duplex in a prime location presently rented for $11,000/mo. Potential income $14,000/mo. Potential for a coach house to be built on the 4 car garage. Live in one, rent the other, or invest in both! (id:57557)
301 Jacobson Drive
Christopher Lake, Saskatchewan
Welcome to your perfect getaway or full-time residence in the sought-after Bell’s Beach subdivision at Christopher Lake! This 1,159 sq. ft. three-bedroom home offers a bright and inviting living space with vaulted ceilings, cozy wood stove and an abundance of southwest-facing windows, filling the home with natural light and warmth. The heart of the home is a spacious kitchen, featuring custom white cabinetry that provides ample storage and a clean, modern aesthetic. The open-concept design with solid surface flooring throughout flows seamlessly into the living/ding area, making it perfect for hosting family and friends. A well-appointed bathroom with stacking laundry adds to the home’s convenience and functionality. Step outside to enjoy the fully fenced backyard, perfect for privacy, entertaining, or relaxing in the peaceful surroundings includes 2 sheds(1 that is completely electrified). With plenty of parking space, including room for an RV, you’ll have no trouble accommodating guests or storing your recreational vehicles. Located just across the street from public lake access, you’ll enjoy easy year-round enjoyment of Christopher Lake’s pristine waters—whether it’s summer boating and swimming or winter ice fishing and snowmobiling. Don’t miss this opportunity to own a piece of lakeside living in a prime location! All existing appliances included. (id:57557)
2 Inverary Drive
Ottawa, Ontario
Lovely 2 storey home on a beautiful treed lot backing onto Shirleys Brook Park in Kanata North. Pride of ownership shows, this home is in excellent condition and ready to move into. Enjoy the open plan living and dining room with 9 foot ceilings & hardwood flooring, delightful kitchen with many cabinets and eating area, 3 spacious bedrooms and a large professionally finished lower level. A stone walkway takes you to the covered front porch. Front door has a sidelight & transom window bringing natural light into the tiled foyer. Open to the kitchen is a generous family room with vaulted ceiling, gas fireplace and big window with views of the backyard. A main level laundry room is off the kitchen. The primary bedroom has a wonderful vaulted ceiling, big window and plenty of room for a king sized bed and dressers. Close by is the walk-in closet and full ensuite with tile flooring, roman tub, vanity & double shower with glass doors. 2 more big bedrooms, each with double closets, overhead lights and windows with views of the park. Main bath has a combined tub and shower with tile surround, tile flooring and a white vanity. Professionally finished lower level has light neutral decor, recessed lighting and 2 deep windows. There is plenty of room for an entertainment/home theater area, office and hobbies. The 45' wide backyard has a deck, privacy hedging, trees and gardens, plus lots of space for play and entertaining. Walk to schools, shops, bus service & hi-tech. 24 hours irrevocable on all offers. (id:57557)
3303 Peter Street
Windsor, Ontario
Pristine duplex nestled in the heart of Windsor at 3303 Peter Street. Upper unit rented for $3200, lower unit rented for $815. In total generating $4015 in monthly income. Lower unit ready to be vacated for owner to move-in or can be rented out. Excellent tenants with great credit and payment history. A true turnkey investment in one of Windsor’s most rentable pockets or grow your family in this beautiful neighbourhood located close to all enmities and a hospital. (id:57557)
1082 Kawagama Lake Road
Algonquin Highlands, Ontario
Discover your dream retreat on the coveted Lake of Bays, Muskoka just minutes from the historic and charming village of Dorset! This custom turn-key, 3-bedroom, 2-bathroom waterfront cottage (or year-round home) boasts stunning southerly panoramic views of Little Trading Bay. The comfortable interior features 2 bedrooms on the main floor and 1 on the lower level, with custom granite fireplaces on both levels. This property boasts stunning craftsmanship with hand-split, locally quarried Muskoka granite exterior, fireplaces, patio, and retaining walls. Updated Features include; windows, recent shingles, new dock, generlink and storage shed. Meticulously maintained, the property exudes pride of ownership. Unwind on the large deck overlooking the lake and landscaped yard, or enjoy the hard-packed sand shoreline for wading and deep water off the dock for endless lakefront fun. Explore Dorset's, amenities, library, parks, community centre with fitness and pickleball, restaurants, Robinsons General Store, shops, pharmacy, health hub, and the Dorset Lookout Tower ~ by foot, ATV, boat, or car. Nearby crown land trails and Algonquin Park offer a myriad of outdoor adventures. This picturesque bay offers both a quiet setting and big-lake boating to explore Muskoka's 2nd largest lake. You can even boat/ canoe to the LCBO or grab the morning newspaper! Act fast to seize your opportunity to own this rare Lake of Bays gem! (id:57557)
35, 1410 43 Street S
Lethbridge, Alberta
Clean and well maintained home in one of the nicest south side subdivisions. Discover this special sunny location, lot's of windows and all the appliances make this home a great alternative to a condo. With two bedrooms and the space you need, you can make this the first stop on your viewing list. A garden area and room for your little four legged friends are special extras that you will appreciate with this home. A 10'x10' Shed in the side yard completes the picture. Call your favorite REALTOR® soon! (id:57557)
403 Meadow Lark Drive
Rural Lethbridge County, Alberta
This property is as close to *Selling Sunset* as you'll find in Southern Alberta! This sprawling modern bungalow will capture your attention with the breathtaking view of the coulee in the distance. Stepping through the impressive wood pivot door, you know you're in for a treat. The main floor features 14-foot ceilings, complemented by floor-to-ceiling triple-pane commercial glass windows that will leave you speechless! The open-concept layout seamlessly combines the dining, living, and kitchen areas, with polished concrete floors being warmed by light wood cabinetry. The sleek white, quartz countertops, showcase your kitchen and island area, with windows that create a delightful connection between your indoor and outdoor spaces. The impressive appliance package, featuring a gas cooktop, a cabinet-paneled oversized fridge, a built-in microwave and oven, and a wine fridge. A coffee lover's dream, a built-in Miele espresso machine rivals even the best cafés. A cleverly hidden pantry door adds an extra touch of seamlessness! The living room is anchored by an oversized wood-burning fireplace, transom windows fill the space with natural light. There is an office with stylish floating shelves sits off of the Living room. The primary suite, features floor-to-ceiling windows that wrap the corner, providing spectacular morning & sunset views right from your bed. The walk-around closet is a shopper's dream, while the bright and airy ensuite features double vanities and a luxurious steam shower. Off the kitchen lies a spacious laundry/all-purpose room perfect for sewing or supervising homework while you prepare dinner. In the east wing, you’ll find three spare bedrooms. One has its own ensuite bathroom, while the other two share a Jack and Jill bathroom with a beautifully tiled shower, double vanities, and a skylight that invites natural light. Continuing down the hallway, another floor-to-ceiling glass panel reveals your very own gymnasium, measuring an impressive 32 x 40 fee t with 20-foot ceilings, complete with built-in basketball hoops, pickleball court & 3 wide closet for organizing all your sports gear. Floating wood stairs with striking black railings lead you to the basement living room, perfect for movie nights, and entertaining with your side bar. With large windows typical of a walkout basement, this space feels open and bright, completed by a half bath. Outside the gym exit, is a newly installed large sunken patio that blends with the home’s aesthetic. Complete with double gas fireplaces, a pergola, and oversized hot tub. The main patio off the kitchen features a covered deck, built-in speakers, a gas fire pit, and views that are unmatched in all of Southern Alberta. Equipped with cutting-edge technology, most lights, blinds, heating, cooling, and music can be controlled via a control panel or your phone—an upgrade valued at $100,000! The home also offers both forced air and indulgent in-floor heating. Call your REALTOR® for a private viewing today! (id:57557)
4160 St. Catherines Street
Vancouver, British Columbia
Welcome to 4160 St. Catherines Street, a beautifully maintained home in the vibrant East Vancouver neighbourhood. This 1,776 sq. ft. gem offers a spacious layout with 3 comfortable bedrooms, providing ample space for your family's needs! Substantially renovated in 2011, this property features modern updates that blend seamlessly with its classic charm. One of the standout features is the potential for a separate suite, complete with its own entrance. Step outside to discover an incredible backyard - a perfect private retreat for outdoor entertaining! Convenience is at your doorstep with Fraser Street just a short walk away, where you'll find an array of fantastic restaurants, charming cafes, and local shops. Located in an extremely desirable school catchment with Sir Richard McBride elementary and Sir Charles Tupper high school. Basement can be turned into a great garden-level suite/ mortgage helper - very easily! Includes a separate entrance. (id:57557)
5758 16a Avenue
Delta, British Columbia
Located in the serene Beach Grove, Tsawwassen, this Rock City Homes masterpiece features 5 bedrooms, 5 bathrooms, and a spectacular great room with 14 ft ceilings. The heart of the home is a chef's kitchen, equipped with high-end appliances and a grand island. Unique to this property is an exceptional attic space, transformed into a luxurious media room with a bar and office. Each bedroom in this home radiates a sense of refined comfort and style, with the master suite offering an exclusive balcony and a deluxe ensuite for unparalleled luxury. The home also offers radiant heating, air conditioning, vaulted ceilings, and well-designed storage solutions (OVER 425 sqft!), all within a short distance to beaches, parks, top rated schools, Tsawwassen Mills Shopping Centre, South Delta Recreation Centre and much more! OPEN HOUSE SUNDAY (June 8th) FROM 2:00 - 4:00 PM (id:57557)
1273 Lynwood Avenue
Port Coquitlam, British Columbia
Welcome to 1273 Lynwood! This lovingly maintained, solid, 5bd /3 bth 2 storey family home sits right across from a greenbelt and minutes from Hyde Creek Nature Reserve on a super quiet street. Featuring many updates over the years from flooring and bathrooms to kitchen appliances. Remember real, human sized livable square footage? This home has it. Boasting big bedrooms and big rec/living rooms with a wood stove and fireplace to boot. Don't need that much space? No problem. Downstairs is easily suitable for tenants or in-laws. Don't like your inlaws? No problem. There are a TON of beautiful trails right outside the door just waiting for a nature walk. not into walks? No problem. The backyard is a gardener or entertainer's dream. Dont miss out! Call your realtor to book a private showing. (id:57557)
2584 Westham Island Road
Delta, British Columbia
WESTHAM ISLAND! Rare 3.19 acre parcel with well maintained rancher is country living at it's finest with a beautiful peaceful landscape and just a short 10 minute drive to downtown Ladner. The property features a pride of ownership 3 bedroom home with good sized rooms throughout, huge garden area, nice storage shed and backs onto a canal providing great irrigation. Delta Muncipality indicates that 2 homes can be built on the property the main residence being 330 sq. meters and an additional second home of 180 sq. meters ideal for the extended family. Truly an amazing lifestyle just moments from suburbia and all the other great amenities that Delta has to offer. (id:57557)
5691 Keith Street
Burnaby, British Columbia
MOTIVATED SELLERS, TRY YOUR OFFER! ORIGINAL OWNER, built with quality= Beautifully renovated 6-bed, 4-bath home on a sunny SE corner lot beside Ravine Park in Burnaby´s South Slope. This rare split-level gem offers over 3,000 sq ft-ideal for growing or multi-generational families. The sleek kitchen features custom built-ins, Miele appliances, and overlooks a private backyard oasis with a sparkling pool. Two spacious primary bedrooms include ensuites and walk-in closets, perfect for extended family or aging parents. The lower level boasts a large rec room, family room, and separate entry-easily suited for rental or guests. Bonus: 2-car garage with EV charger, ample storage, and a quiet, family-friendly setting. A touch of TLC makes this your forever home! (id:57557)
915 Citadel Drive
Port Coquitlam, British Columbia
Well maintained two level 3 bedroom + 3 bathroom home has plenty to offer with hardwood floors, two brick surround wood burning fireplaces and an updated kitchen boasting S/S appl, tile flooring, lovely under cabinet lighting and a sunshine ceiling! Large master bedroom with walk in closet and oversized glass shower. Updated landscaping, in ground sprinkler system, large cedar wood deck & additional room to park an R.V. Close by to Castle Park Elementary and park. Open house Saturday Jun14 (2:00-3:30pm) Sunday June 15, (2:00-3:30pm) (id:57557)
10460 Williams Road
Richmond, British Columbia
This beautifully crafted, luxury custom-built home offers 2,600 sqft of living space on a 4,328 sqft south-facing lot in the desirable McNair neighborhood. Featuring 6 bedrooms and 4.5 bathrooms, it includes a separate two-bedroom legal suite-perfect for in-laws or as a mortgage helper. With air conditioning, an HRV system, and a spacious main floor recreation room, this home is designed for comfort. The open-concept kitchen boasts high-end appliances and a large island, perfect for entertaining. The primary bedroom offers an ensuite and walk-in closet, along with three additional bedrooms upstairs. Located within walking distance to Whiteside French Immersion Elementary and McRoberts Secondary, and close to Highway 99, Ironwood Mall, and transit. Easy to show with notice-don´t miss this! (id:57557)
28 Fleming Drive
Halifax, Nova Scotia
Welcome to country living in the city at its BEST, tucked away at the end of a quiet cul-de-sac in the highly sought-after community of Fleming Glen. This charming, pre-inspected 3-bedroom, 2-bathroom gem is just steps from Frog Pond and the scenic trails of Sir Sandford Fleming Park, and only a 2-minute walk to the ocean at Dingle Park, complete with beautiful waterfront trails, a boat launch, and playgrounds. Just 2 minutes from the Rotary and close to some of the area's best amenities, several schools are also just a short walk away. With over 2,300 square feet of well-designed living space, there's room for everyone to spread out and enjoy. In addition to an established community of wonderful neighbors, you'll also enjoy regular visits from grazing deer and the songs of countless backyard birds on this generously sized lot. Inside, the home offers both comfort and practicality, with spacious bedrooms, bright living areas, and thoughtful touches throughout, including a cozy and highly efficient wood-burning fireplace, perfect for chilly evenings and a fantastic secondary heat source. The primary bedroom features a convenient ensuite, all located on the main level for easy living. Located in one of Halifax's most desirable areas, this property blends natural beauty, tranquility, and city convenience. Full of character and charm, it's the perfect fit for families, professionals, or anyone seeking a quiet retreat without sacrificing access to everything Halifax has to offer. This one will move quickly, don't miss your chance to own a slice of serenity in the city. Book your private showing today! (id:57557)
1202 120 W 2nd Street
North Vancouver, British Columbia
Enjoy iconic Lower Lonsdale living at the Observatory with stunning south-facing views of the harbour and downtown skyline. This extensively renovated 2 Bed/2 Bath home features a new - open kitchen, hardwood floors, smooth ceilings with pot lights, A/C, full and partial bathroom renos, UV film and roller shades, new washer/dryer, and more. Floor-to-ceiling windows wrap the home, offering incredible views from every room. Relax on your private, covered balcony or entertain in the spacious living/dining area. Resort-style amenities include an outdoor pool, hot tub, gym, and gardens. Just steps to the Shipyards, SeaBus, shops, cafes, and restaurants. Well maintained concrete building with proactive strata. Includes 2 parking stalls and 1 storage locker. OPEN HOUSE: Saturday, June 14th 11am to 1pm. (id:57557)
203 6077 London Road
Richmond, British Columbia
Move in now to this LIKE-NEW 1 bed/1 bath @ London Station II in Steveston South. Ideal starter home, or for an investor with fresh paint thru, new fridge, new blinds & heat-pump providing optimal heating/cooling. Secure Parking and Secure Locker. Located on a quiet street in this quaint community & steps to the waterfront dyke trail system. Exterior design of the building is a modern interpretation of a local historic cannery building with timber detailing, steel cladding & metal roofing. Solid strata with 29 owners & affordable management fees makes this a 5-star location. Cafes nearby, incl the famous Diplomat Bakery, restaurants & medical services steps from the lobby. Easy walk & bike to Steveston Village along the waterfront boardwalk. 1 parking stall + 1 climate controlled locker. Desirable rental of 1800 per mo. Open House June 12, 1-3pm. (id:57557)
208 168 E 35th Avenue
Vancouver, British Columbia
Welcome to James Walk by Mosaic Homes. This is a stunning 3 bed plus den, air conditioned corner home with over 1200 square ft of living space. The interior showcases 9 foot high ceilings and a sophisticated colour palette, with Parisian-inspired crown moldings. The kitchen is equipped with a striking white Bertazzoni stainless steel range, Fisher & Paykel refrigerator, and an integrated Bosch dishwasher. Shaker-style cabinetry, white quartz countertops, and a crisp white tile backsplash complete the modern kitchen design. Large bedrooms make this home perfect for a growing family. The area is undergoing a ton of redevelopment with community facilities and public transit at your door step! 2 parking + 1 locker! Open house Saturday 11am-1pm & Sunday 12pm-1pm (id:57557)
51 White Tail Path
St. Thomas, Ontario
Welcome to 51 White Tail Path, located in the sought-after Eagle Ridge community by Doug Tarry Homes! The Glenwood model is a charming 1,276 sq. ft. bungalow with a double car garage - an ideal fit for first-time homeowners or those looking to downsize. Enjoy the ease of main-floor living, featuring 2 bedrooms, a 4-piece bathroom, convenient laundry closet, vaulted ceilings in the living area, and an open-concept kitchen with a quartz island breakfast bar and a walk-in pantry. Stylish luxury vinyl plank flooring flows throughout the main spaces, with cozy carpeting in the bedrooms for added comfort. The primary suite boasts both a walk-in closet and linen closet, along with a private 3-piece ensuite bath. The expansive lower level remains unfinished, offering potential for a rec room, craft space, home office, plus a rough-in for another 4-piece bath. Nestled in the quiet south end of St. Thomas, 51 White Tail Path is just steps from walking trails and near Parkside Collegiate, St. Joseph's High School, Fanshawe College, and the Doug Tarry Sports Complex. Why choose Doug Tarry? Not only are all their homes Energy Star Certified and Net Zero Ready but Doug Tarry is making it easier to own your first home. Reach out for more information on the First Time Home Buyer Promotion! Schedule your private tour today and discover your future home at 51 White Tail Path! (id:57557)
608 Tumbo Channel Rd
Saturna Island, British Columbia
.62 acre property with 3 BAY WORKSHOP. In place rainwater system and 100 amp 240 V service. Solid year round driveway from the road to the top of the property where the 36'x20' metal roofed permitted and inspected carport is situated. Lot dimensions of roughly 100'x290' gives multiple potential building sites. There are many cleared and leveled areas throughout the lot and the land is gently sloping with across the street ocean glimpses through the trees. Building codes allow single family dwellings with approved septic and well or rainwater catchment water systems. Short term trailers are also permitted. Situated across the street from the ocean there are multiple beach access points within walking distance. Not to mention the gorgeous East Point Park and other Gulf Island National Park Reserves nearby. Saturna boasts ferry access from Tsawwassen (Vancouver), Swartz Bay (Victoria) and other southern Gulf Islands. This lot can be purchased with neighbouring lot totalling 1.13 acre. (id:57557)
610 Tumbo Channel Rd
Saturna Island, British Columbia
Beautiful 1/2 acre partially treed lot. Gently sloping, across the street from the ocean with water glimpses through the trees. New driveway just put in with hydro at the lot line. Land dimensions are roughly 80 x 270 feet with potential cabin sites at both the top and bottom of the property. There are still many mature trees standing with cleared and leveled areas throughout the lot. Vehicle access is possible from the road to the top of the lot. Building codes allow single family dwellings with approved septic and well or rainwater catchment water systems. Short term trailers are also permitted. Situated across the street from the ocean there are multiple beach access points within walking distance. Not to mention the gorgeous East Point Park and other Gulf Island National Park Reserves nearby. Saturna boasts ferry access from Tsawwassen (Vancouver), Swartz Bay (Victoria) and other southern Gulf Islands. Watch the video for more information on Saturna Island. (id:57557)
11 24021 110 Avenue
Maple Ridge, British Columbia
Incredible value-sellers are open to offers! ....Introducing Cottonwood Lane, a creation of an award-winning design team. This townhome with WARRANTY spans 1,543 square feet and boasts three well-proportioned bedrooms and two full bathrooms on the upper level, along with an additional powder room for guests on the main floor. The main level features a seamless layout, highlighted by an open concept kitchen equipped with stainless steel appliances, a quartz countertop, and a generously sized is land. The abundant use of large windows and lofty 9-inch ceilings contributes to the overall spacious ambiance of the home. The lower level is home to an expansive tandem garage offering ample storage space, while outdoors, a privately enclosed garden/ Park area awaits. Close to schools, Shopping & Transit! (id:57557)
3076 Metchosin Rd
Colwood, British Columbia
LOCATED ON A NO-THRU FAMILY FRIENDLY STREET OFF OF KELLY ROAD is this BEAUTIFULLY MAINTAINED & UPDATED 3bdrm & 3bath home. This is a very bright & functional floorplan offering main level living with 3bdrs/2 full baths on upper floor. Large living room w/wood burning FP & access to the fully fenced & extremely private rear yard- great sun exposure. BONUS storage room at rear of home, great for bikes/lawn tools/workshop. *UPDATES: Vinyl thermal windows & doors; Hunter Douglas blinds; Kitchen updates, Upstairs 4pce & Ensuite bathroom renovation; new laminate & carpet throughout; HW TANK Oct24; LG Washer/Dryer 2024; Fridge/Stove/DW '21. Roof freshly de-mossed & Moss re-growth treatment applied & gutters cleaned. Rear lot line fence panels (4)will be replaced. *Septic Pumped-May'25. Driveway parking + large area down side of home for storage of your toys. *FLEXIBLE POSSESSION* Lot size from strata plan. SqFt from floorplan/strata plan; year built from AutoProp-buyer verify if important (id:57557)
2 1426 E 54th Avenue
Vancouver, British Columbia
Discover this captivating new back duplex located in the heart of Fraserview. Step inside this meticulously designed 3 bed/3.5 bath home. The custom cabinetry, paired with a sophisticated color palette & Integrated Fisher Paykel appliances, creates a refined and contemporary feel that flows seamlessly throughout the home. Open concept, 10 FT ceilings, wide plank floors, extensive built-ins and millwork lighting. Exterior features acrylic stucco & stone details. Other features include A/C, radiant heat & heat pump. Sandford Fleming Elementary & David Thompson Secondary catchments. The carefully selected materials and finishes come together to produce a home that feels both luxurious and welcoming! (id:57557)

