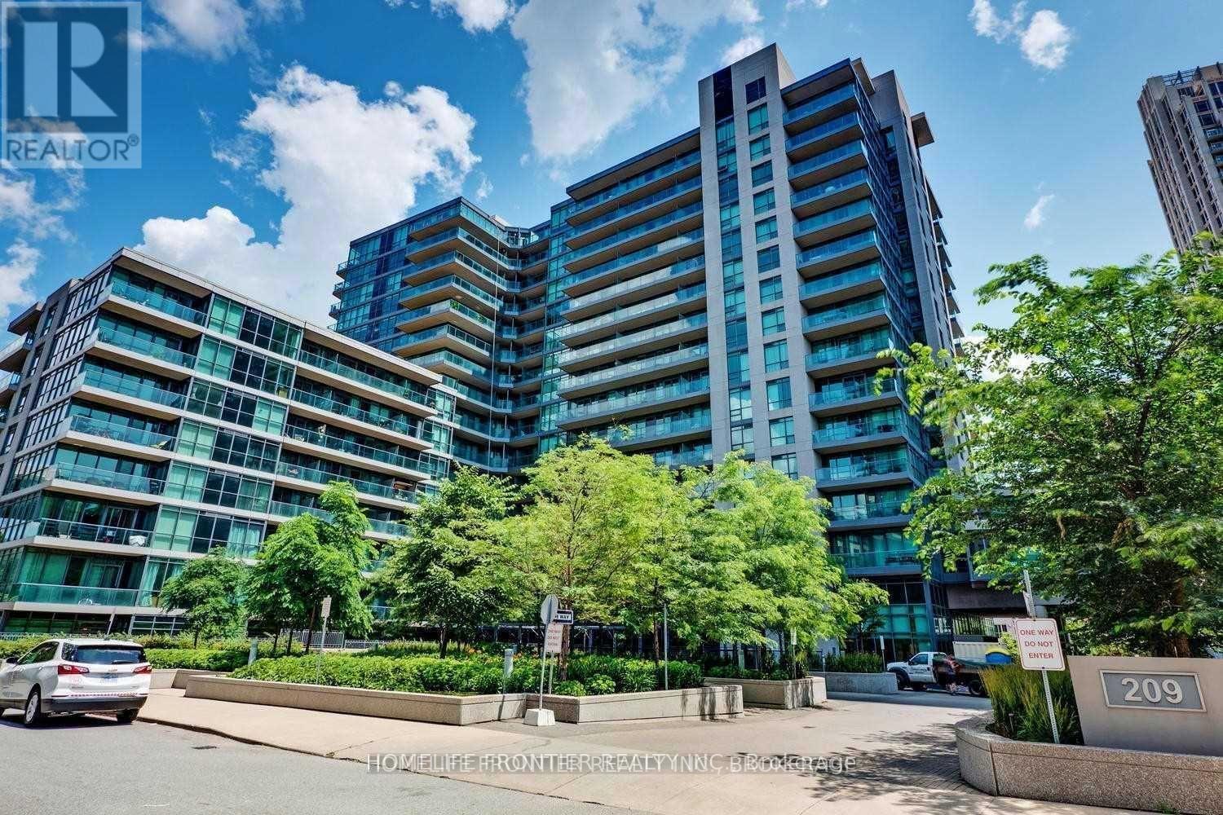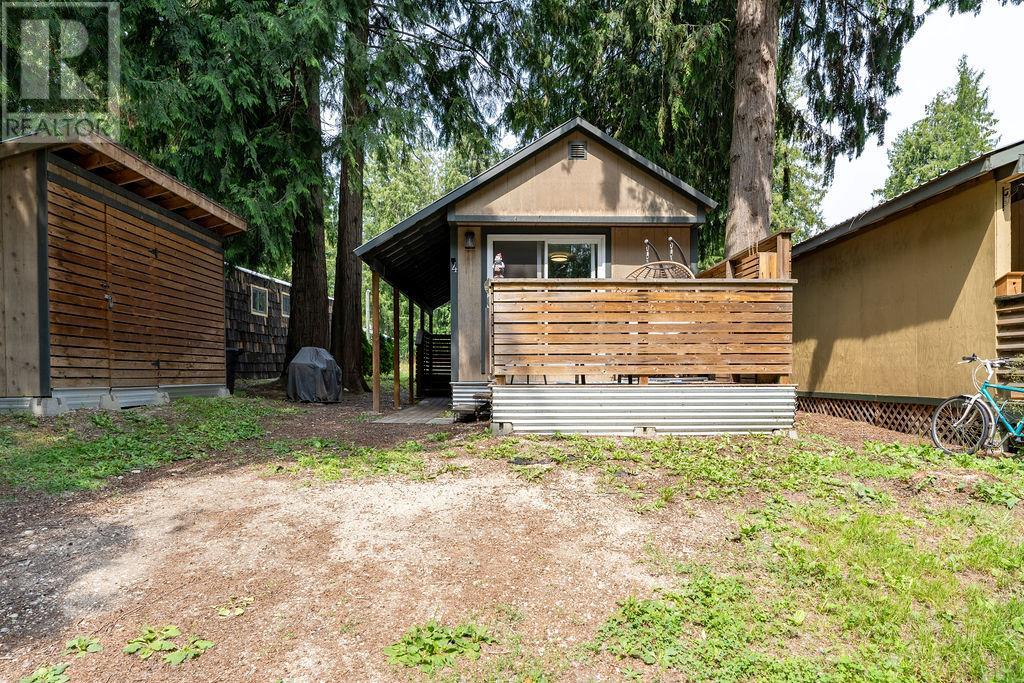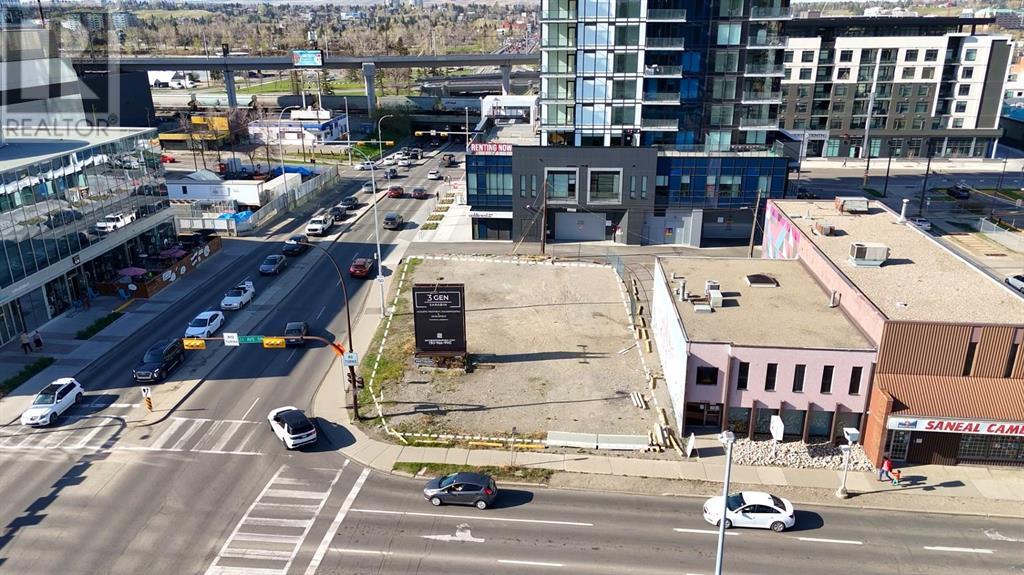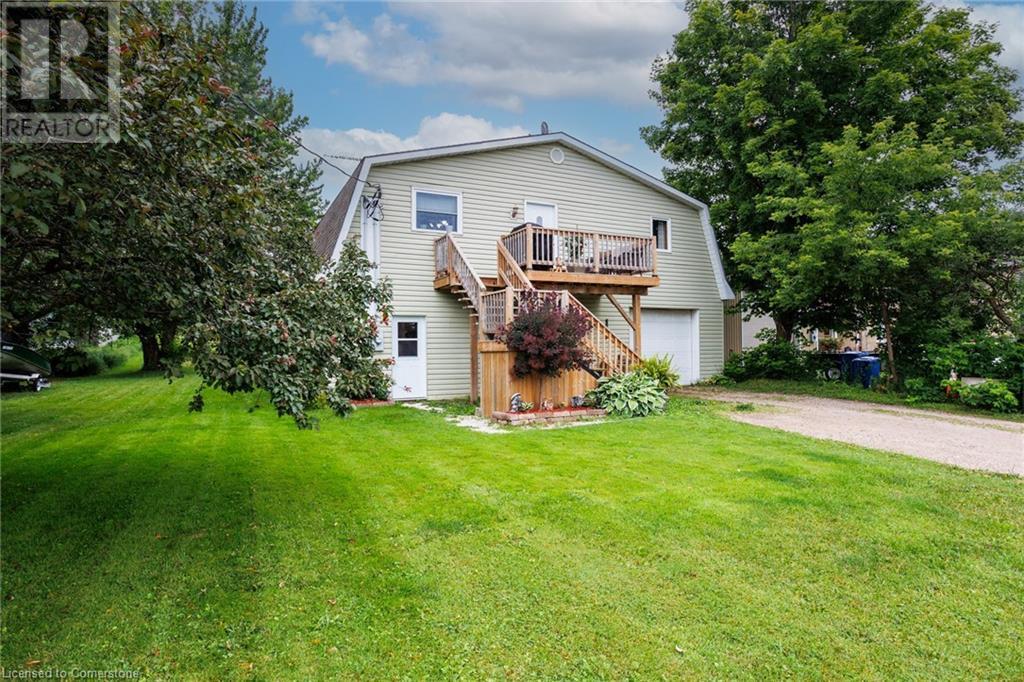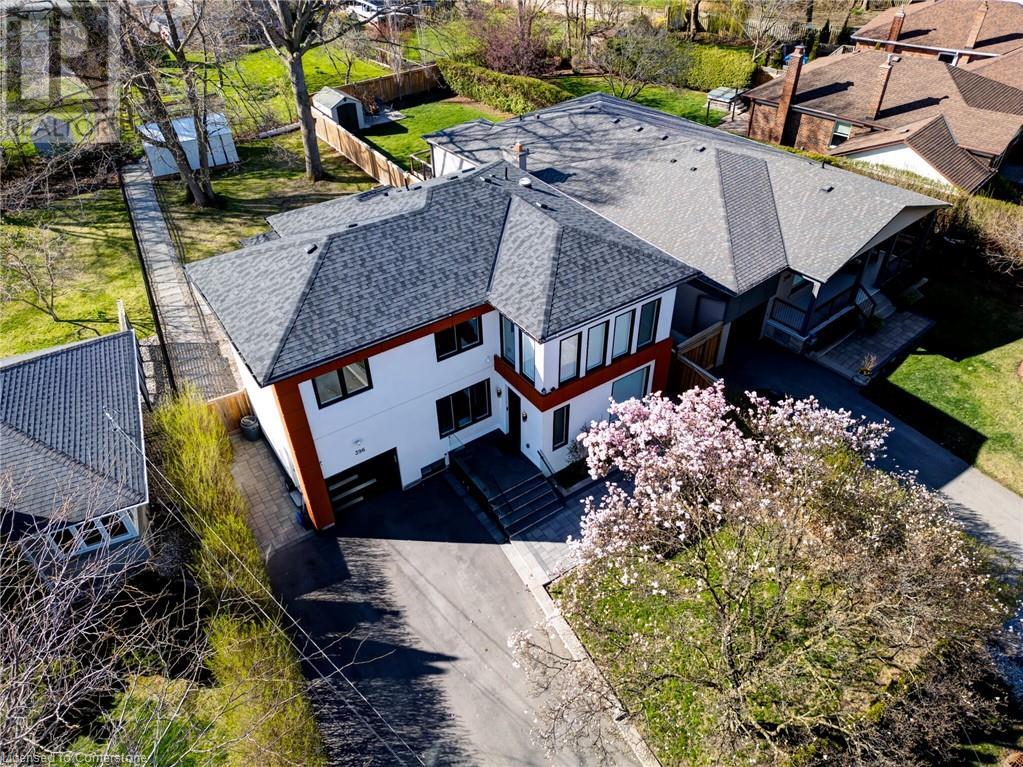383 - 209 Fort York Boulevard
Toronto, Ontario
**Priced to Sell** With 773 Sf Area Plus Balcony, 9 Feet High Ceilings, Wrapped With Beautiful Floor To Ceiling Windows, This Stunning Super Bright Corner Unit Is One Of The Largest And Most Attractive 1+1 Units In Neptune2. Features Include: Open Concept Modern Kitchen With Centre Island, Granite Counters, S.S. Appliances And Ceramic Backsplash, Walk Out To Large Balcony, Built-In Murphy Bed + Desk In Den, Parking And Locker. Excellent Location, Steps To Ttc & Streetcar,... (id:57557)
1079 Lundell Road Unit# 4
Revelstoke, British Columbia
This charming, updated and well-maintained mobile home offers both comfort and convenience in a unique location. It is only 3 minutes from downtown, 12 minutes from the ski resort and the upcoming Cabot golf course. This location is perfect for both relaxation and recreation. Bike directly from your doorstep to scenic trails and enjoy the unique opportunity to live right across from a mature forest, steps away from the Big Eddy green belt and the Columbia River. Your perfect blend of tranquility and accessibility awaits! (id:57557)
6049 Old Kamloops Road
Vernon, British Columbia
Private Home or Investor Opportunity – Versatile Property in Prime Vernon Location! Whether you're seeking a cozy updated home with privacy or a property perfectly suited for a home-based business, this is a rare find within city limits! This charming 2-bedroom home has been recently renovated and includes a bonus partially finished 26' x 16' bachelor suite—ideal as a private office, rental unit, or guest space. The options are endless! Enjoy the newly landscaped and fenced backyard, featuring a refreshed private patio—great for relaxing or hosting clients outdoors. Situated on a generous 1/3-acre lot, there's ample room for a workshop, storage, business equipment, or simply your own spacious retreat. Looking for income potential? Rent out both the main home and the bachelor suite while benefiting from a fully fenced graveled compound perfect for vehicle or equipment storage. Whether you're an investor, entrepreneur, or someone looking for more room to live and grow—this versatile property is packed with potential. Come explore all the possibilities today! (id:57557)
760 Wilson St
Victoria, British Columbia
Welcome to 760 Wilson Street, a fully rented and well-maintained 4-plex ideally located just steps from the heart of Vic West. This updated investment property features a desirable suite mix of a 3-bedroom, a 2-bedroom, a 1-bedroom, and a bachelor unit, all with access to a shared laundry room and separate electrical meters. Set on a level lot with convenient off-street parking, the building has seen tasteful improvements over the years. Whether you're an experienced investor or exploring your first income opportunity, 760 Wilson offers stability, upside, and a prime location close to amenities, parks, and downtown Victoria. (id:57557)
1420 11 Avenue Sw
Calgary, Alberta
This property in the Beltline offers a vast lot size of 68.5 feet in width and 121.75 feet in length. Zoned as CC-X, it presents a prime opportunity for mixed-use development. The flat terrain ensures ease of construction, and utility services are conveniently available along 11 Ave SW, further enhancing its development potential. Ideal for businesses or residential projects seeking a strategic urban location. (id:57557)
392008 Grey Road 109
Holstein, Ontario
Nestled in the charming rural village of Holstein, this unique property offers a blend of comfort, functionality, and endless possibilities. Featuring 3 bedrooms, 1.5 baths, a spacious shop, an above-ground pool, and a sprawling vegetable garden, this home truly stands out. Whether you call it a barndominium, shouse, or shop house, this property is designed to cater to a variety of lifestyles. The expansive, customizable garage/workshop is a dream for tradespeople, creatives, or hobbyists, offering endless opportunities to make the space your own. The large yard is perfect for outdoor activities and includes an above-ground pool that features a new liner installed in May 2024—ready for you to enjoy those warm summer days. For those who love gardening, the sprawling vegetable garden is a highlight, providing not only the satisfaction of growing your own fresh, delicious produce but also a sense of sustainability and the joy of sharing your harvest with friends and neighbours. As an added bonus, this home boasts a brand-new two-stage forced-air furnace and new insulated garage door both installed in September 2024, ensuring efficient heating and comfort throughout the seasons. Holstein is more than just a peaceful village; it’s a community full of charm and tradition. At its heart, you'll find a picturesque dam, mill pond, and waterfall, along with the beloved Holstein General Store—one of the few remaining traditional general stores. Here, you’ll discover a variety of essentials, as well as specialty products from local vendors. The village also hosts vibrant year-round events, including Maplefest, Canada Day Fireworks, plays by the Holstein Drama Club, and the famous Non-Motorized Santa Claus Parade, adding to the warmth and vibrancy of the community. Located just a short drive from nearby amenities and attractions, this property offers the perfect combination of rural tranquility and modern convenience. (id:57557)
34 Phair Crescent
London, Ontario
Detached 3 BR home in a most desirable neighbourhood and on a quite Crescent available for sale. Well maintained, updated and freshly painted walls trough out. Foyer with a wealth of natural light and a chandelier. Bright and well ventilated home with lots of living space. Large kitchen with movable centre island for eat-in breakfast and a pantry for extra storage. Primary bedroom has an ensuite bath and walk-in closet. Enjoy a large backyard and a deck with trees for privacy. Furnace replaced in 2024 with various other updates throughout the house. Rough-in for bath in basement. Close to most amenities, public transit and minutes to 401. (id:57557)
380 10th St
Courtenay, British Columbia
Located in the heart of downtown Courtenay, this charming 3-bedroom, 2-bathroom home offers a perfect blend of functionality and character. Totalling 2,070 square feet, the layout features a versatile lower level with a bedroom, bathroom, and family room—ideal for guests, a home office, or additional living space. The property includes a detached double garage with wooden interior walls, perfect for storage or workshop use. The home's exterior showcases timeless wood siding, while the fully fenced backyard provides a private oasis for relaxation or entertaining. Situated on a C-1 zoned lot, this property offers exceptional potential for residential, commercial, or mixed-use opportunities. Don't miss the chance to own this unique gem in a prime location! Also listed under MLS® 992606. (id:57557)
396 River Side Drive
Oakville, Ontario
Set in one of Oakville's most sought-after neighborhoods, 396 River Side Drive offers a rare combination of modern luxury and natural beauty. Rebuilt in 2022 with only part of the foundation and exterior walls preserved, this home is a striking example of contemporary design, boasting superior craftsmanship and high-end finishes.The stunning exterior welcomes you with an interlock walkway, glass railings, and exceptional curb appeal. Inside, the open-concept main floor is designed for effortless living and entertaining, featuring wide-plank hardwood flooring and a chef-inspired kitchen with custom cabinetry, premium JennAir appliances, and a grand waterfall island. A versatile main-floor bedroom/office with a 2-piece ensuite, a cozy family/media room, a second powder room (with heated floor), and a convenient dog-washing station complete this level. A sleek open staircase with glass railings leads to the second floor, where natural light floods the space. The primary suite is a true sanctuary, boasting expansive windows, a luxurious 4-piece ensuite with a dual vanity, heated floors, a walk-in shower, and a generous walk-in closet. Two additional spacious bedrooms, a 5-piece bath also with heated floors, and a laundry room complete this level. The fully separate lower level, featuring its own entrance, includes two bedrooms, a full kitchen, a 4-piece bath, and in-suite laundry, offering an excellent opportunity for rental income or multi-generational living. The home is built with up to one-foot-thick exterior walls for superior insulation and energy efficiency, and the attached garage includes an electric car charger. Situated on a sprawling 60 x 160 lot, this property boasts a deck and interlock patio, providing a perfect space for outdoor relaxation or future pool potential. Enjoy the best of South Oakville, walk to Kerr Village and downtown Oakvilles shops, restaurants, and waterfront parks, with top-rated schools, highways, and GO Transit just minutes away. (id:57557)
803 2980 Atlantic Avenue
Coquitlam, British Columbia
Welcome to this beautiful and bright corner unit in the heart of Coquitlam! This spacious 2-bedroom, 2-bathroom home features 9' ceilings, floor-to-ceiling windows, and an open-concept kitchen with granite countertops, stainless steel appliances, and ample storage. Relax on the large, covered deck while enjoying stunning mountain and city views. This home includes two side-by-side parking stalls and a storage locker for your convenience. The Levo building offers fantastic amenities, including a peaceful terrace garden with waterfalls, a clubhouse, bike room, and playground. Located steps from Lincoln SkyTrain Station, Coquitlam Centre Mall, library, schools, and Douglas College. Don´t miss this incredible opportunity. (id:57557)
33 Dunes Way
Desert Blume, Alberta
This executive fully developed bungalow in Desert Blume features 5 bedrooms, 3 full bathrooms, and a triple car heated garage on a corner lot! This beautifully finished home is waiting for its owners to move right in and start creating memories in. This home offers a functional, open concept floor plan with a large front living room w/ gas fireplace, and a beautiful kitchen with two toned cabinets, a large centre eat-at island, gas range, tile backsplash and quartz countertops. The huge dining area will host large family suppers and game nights with friends. The conveniently located laundry/mudroom has a sliding barn door and direct access to the huge, attached garage. This level offers 3 large bedrooms, including the primary which hosts a large walk-in closet and a gorgeous 5-piece ensuite with dual sinks, a stand-alone soaker tub, and separate walk-in shower. A 4-piece bathroom finishes off this level. The fully finished basement is perfect for older kids with a huge family/rec room featuring a wet bar, built-in office nook, and two huge bedrooms, one with access to the large 4-piece bathroom. A unique feature of this magnificent home is that there is also access to the attached garage from the basement. The back covered deck features a privacy wall and looks out over the good-sized back yard which is fully landscaped with underground sprinklers and a black chain link fence. This home is a must see!!! (id:57557)
109 - 11611 Yonge Street
Richmond Hill, Ontario
Bright, Airy, One Bedroom, One Bathroom, Condo With Owned Parking And Owned Locker Included. Located On The Main Floor, Steps To The Elevator. This Condo Features Laminate Flooring Throughout, Breakfast Bar, Granite Counter Tops And All Stainless Steel Appliances. Large Private Terrace, With Gas Line BBQ Hook Up, Great For Entertaining. The Ten Foot Ceilings Give This Space A Loft Style Feel. Fantastic West Facing Views From The Roof Top Garden Patio, With The Gym And Party Room All Located On The Eighth Floor. Public Transit And Shopping At Your Doorstep. (id:57557)

