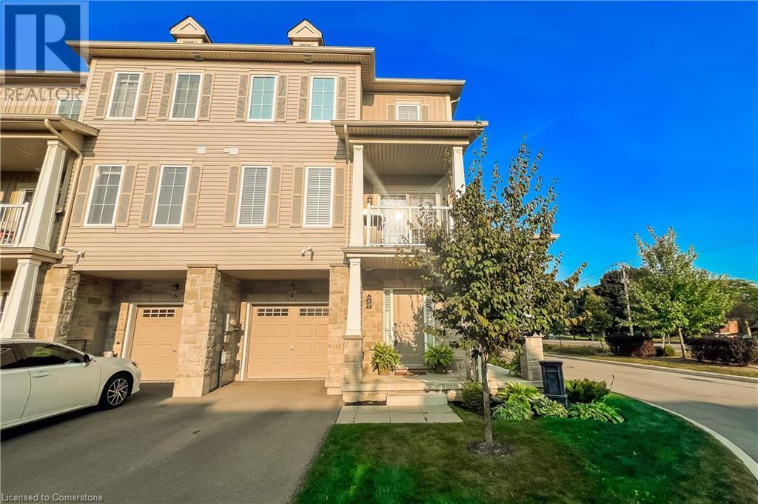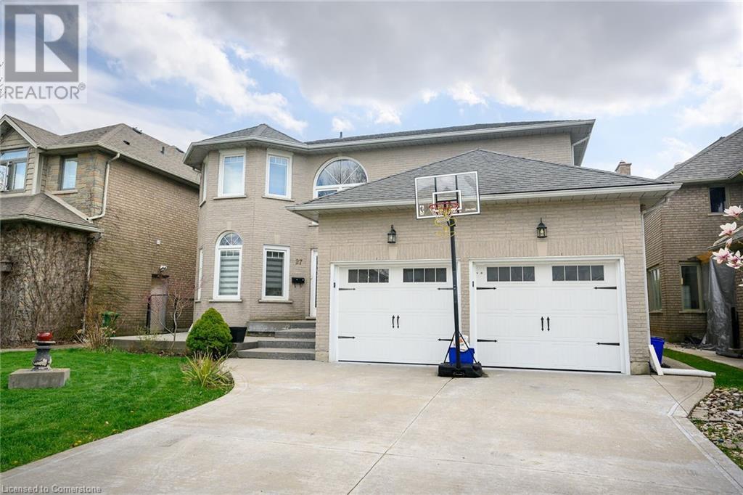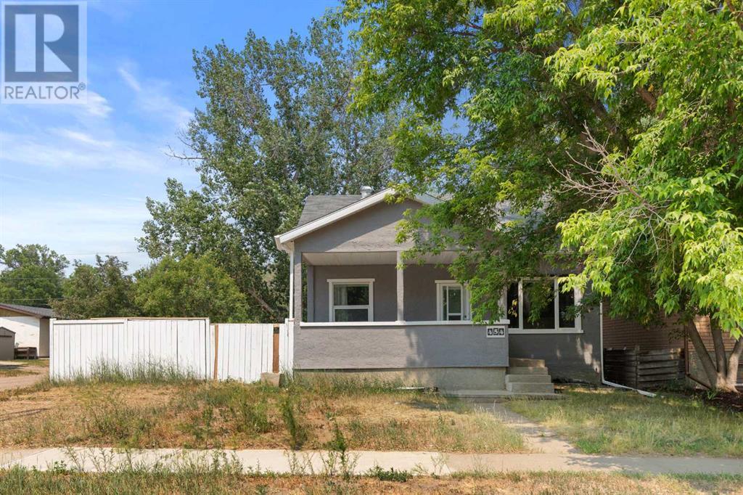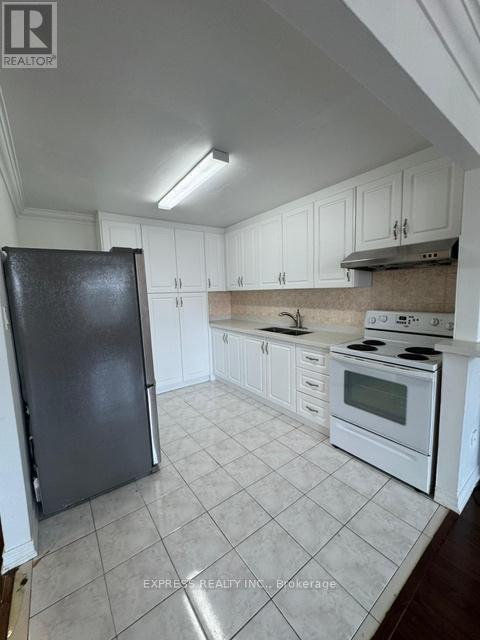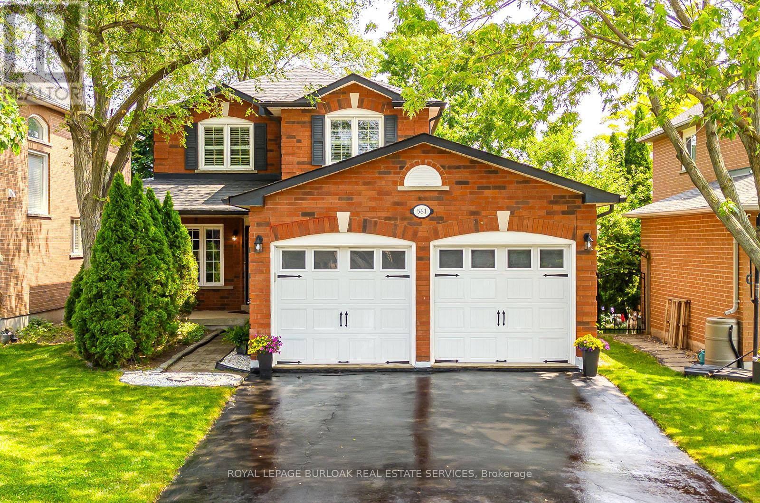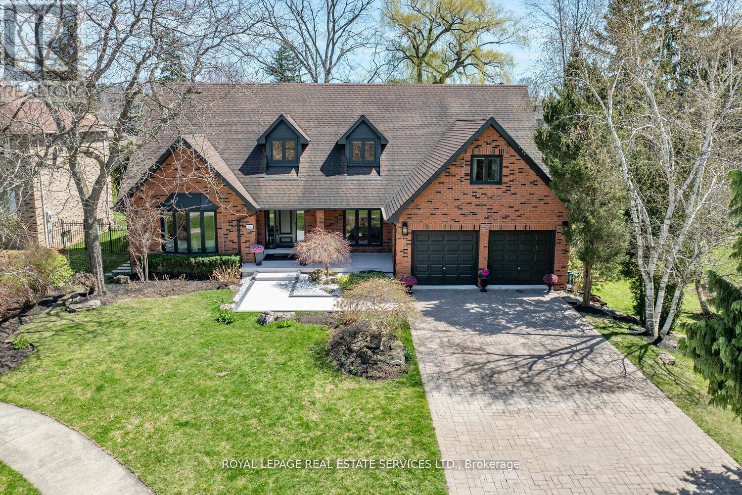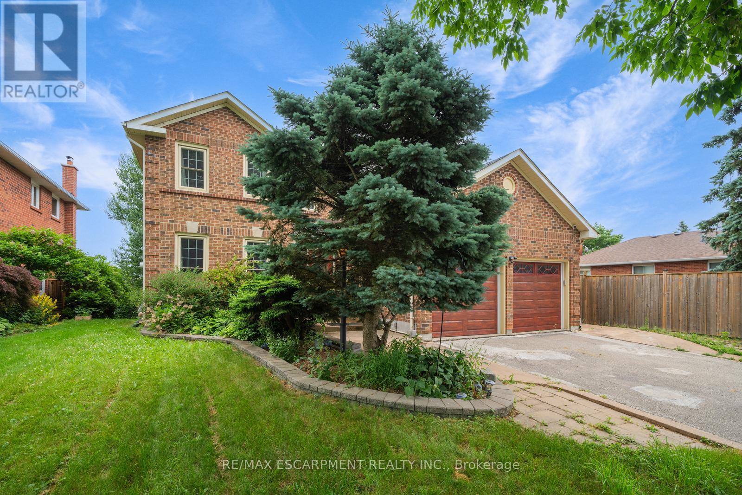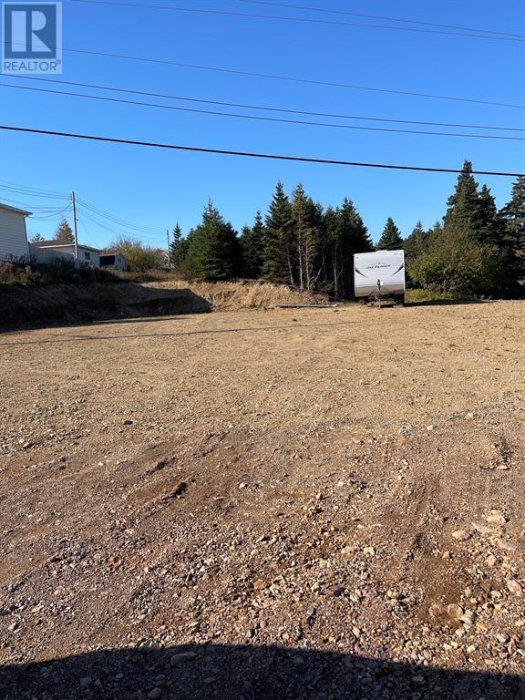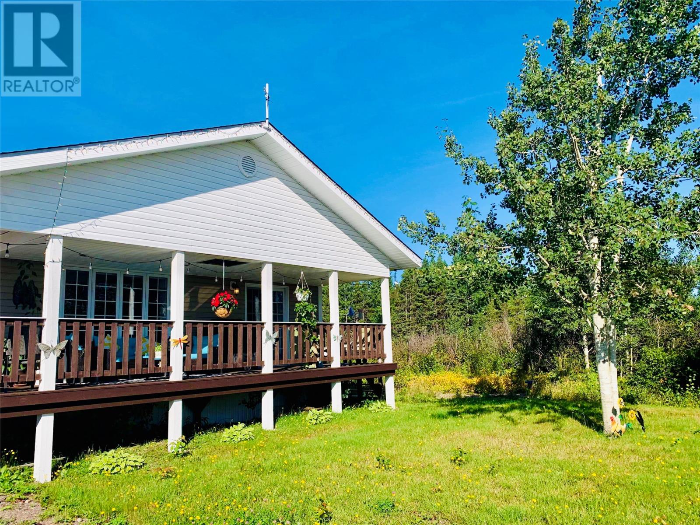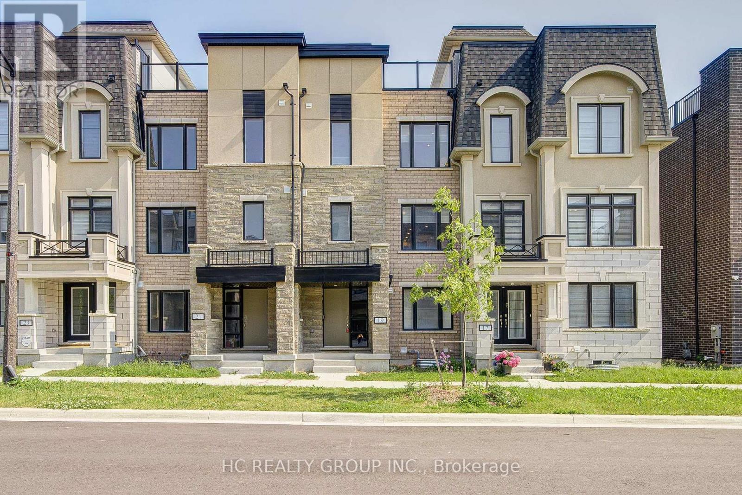8982 Pepperell Street
St. Peter's, Nova Scotia
Experience the perfect blend of privacy, nature, and breathtaking views with this charming 2 bedroom plus loft cottage-style home, nestled on 6.5 acres of mostly treed land with walking trails and a lovely brook, plus an additional 11-acre woodlot. The spacious front deck offers stunning, panoramic views of beautiful Bras d'Or Lake; an ideal spot to sip your morning coffee and watch the sun rise over the water as the sailboats drift by. The large fully fenced in front yard features several raised garden beds, a strawberry patch and some blueberry bushes, while a tranquil brook runs alongside the home. Outdoor lovers will appreciate the trails running through the property that connect to the local ATV trail system and the 11 acre lot. Two large outbuildings complete the property for your wood storage and workshop needs. Inside, the updated kitchen features soft-close cupboards, new range, and a new stainless steel fridge. A ducted heat pump system installed in 2024 along with a new water heater and WETT-certified wood stove ensure comfort year-round. Some fresh paint throughout adds a modern touch, and the loft bedroom is a unique spot for a quiet office or teenage retreat. For the necessities, the village of St. Peters is just a short drive away past the picturesque marina where you'll find shops, restaurants, a grocery store, post office, and NSLC. Check out this Cape Breton beauty today! (id:57557)
411 Mckenzie Road
Hagersville, Ontario
RARE OPPORTUNITY! Stunning log home on totally private, wooded lot with 1.38 acres in Oneida. Just minutes south of Caledonia and the 403. Offers 4 bedrooms with the main floor master bedroom with gorgeous log wall. The main floor bath is beautiful and spacious next to the convenient laundry room. The new kitchen (2020) opens onto the expensive deck/pool/entertaining area. The pool was renewed in 2022 replacing liner, filter and equipment. The hot tub was new in 2022. The upstairs bathroom was renovated in 2024 and furnace new in 2022. The fully finished basement is cozy with the 3rd woodstove and a great space for the kids to unwind. The double car garage is also a workshop with second woodstove. Two sheds and a maple syrup sugar shack for making your own maple syrup. This country home has large porches, a steel roof and lots of privacy. It is the perfect home to raise your family. RSA. (id:57557)
4 Garlent Avenue
Ancaster, Ontario
Welcome to this stunning 3-bedroom, 1.5-bath freehold townhome in Ancaster. This 6-year-old quality built end-unit boasts modern living across three beautifully designed levels. Step into the main floor, where you'll find a cozy den, perfect for a home office or relaxation space. There's also a second convenient entrance from the attached one-car garage. On the second level, enjoy a bright and spacious living area, ideal for young families and entertaining guests. The gleaming hardwood floors add elegance, and the open layout flows seamlessly from the family room open to the kitchen and eating area. A two-piece bath and stackable laundry, featuring a gas dryer, adds convenience. The eat-in kitchen is a chef’s dream, equipped with stainless steel appliances, including a gas stove, sleek quartz countertops, extended upper cabinets, and a raised breakfast bar. Whether you’re cooking family meals or stepping out onto your balcony from you eating area to barbecue or enjoy your morning coffee. this kitchen is perfect for everyday living. The third level offers comfort and privacy, with neutral carpeting. The primary bedroom is spacious, complemented by two additional bedrooms, perfect for a growing family or guests. The four-piece bathroom is beautifully appointed, offering modern finishes. This home features California shutters and modern lighting throughout, giving it a contemporary and stylish feel. Located close to highways, shopping, and schools, this property is perfect for young families or professional couples and includes grass cutting and snow removal for a reasonable monthly fee. Don’t miss your chance to call this beautiful, modern townhome yours! (id:57557)
27 Promenade Drive
Stoney Creek, Ontario
This beautifully renovated home offers the perfect blend of style, space, and location, featuring 4+3 bedrooms, 2.5 bathrooms upstairs, and 2 additional bathrooms in the fully finished basement, which also includes a second kitchen and a cozy family room—ideal for extended family . Located within walking distance to both a high school and elementary school, it’s perfect for families. A private gate in the backyard leads directly into Cline Park, providing instant access to walking trails, green space, and playgrounds. Renovated from top to bottom with modern finishes throughout, No Pedestrian Walk, Furnace and AC 3 Year Old and Shingles 8 Year Old , this move-in-ready home is a rare find you don’t want to miss! (id:57557)
454 12 Street Se
Medicine Hat, Alberta
Charming 1.5 Storey Home on the SE Hill – Modern Updates with Classic Character Nestled on a quiet, tree-lined street in the sought-after SE Hill neighborhood, this delightful 1.5 storey home blends timeless charm with thoughtful modern upgrades. Featuring three bedrooms and additional basement space ready for your personal touch, this home offers versatility and warmth in equal measure. Step inside to discover preserved character details alongside updated finishes, creating a cozy yet functional living space. The fully fenced yard offers privacy and room to play or garden, while the single detached garage provides convenient off-street parking and storage. A major highlight of this home is the $100,000 basement renovation completed in 2023 by Doug Lacey Basement Systems. This extensive upgrade includes a waterproofed, engineered wood foundation, sump pump, and a 25-year transferable warranty—providing peace of mind and a solid foundation for future development. Located just steps from schools, parks, and all the amenities of SE Hill living, this home is perfect for families, first-time buyers, or anyone looking to enjoy a quiet lifestyle in a mature neighborhood. Don’t miss your chance to own a piece of SE Hill charm—with the peace of mind that comes from high-quality, modern improvements. (id:57557)
941a Lakeshore Road E
Mississauga, Ontario
Convenient Location. 2 Bedroom 1 Bathroom Apartment For Lease With Spacious Combined Living/Dining Room Area & Large Bedrooms! Laminate Flooring Throughout. Kitchen Includes Fridge, Stove & Washing Machine. Located Close To Lake Ontario And Port Credit. Close To QEW, Under 20 Minutes to Square One Shopping Center & Plenty Of Parks and Amenities Nearby. AC Not Included. No Pets & No Smoking. (id:57557)
20 St Mark Place
Brampton, Ontario
Welcome to this beautifully upgraded detached home, perfectly situated on a quiet court and nestled on an impressive pie-shaped lot with 135 ft depth and 92 ft across the back. The backyard oasis is ideal for summer entertaining with an on-ground swimming pool, extensive decking, newly completed concrete walkway at the side of the home, and plenty of space to host unforgettable family BBQs, lounge in the sun, or create the backyard of your dreams. Inside, enjoy new flooring, a modern kitchen with new stainless steel appliances, a sleek updated staircase, and a brand-new air conditioning unit. The oversized driveway offers parking for 6 vehicles, plus 2 more in the double car garage - perfect for multi-family living or hosting guests. The finished basement adds even more flexibility with a large rec room, full washroom, and a spacious bedroom that can serve as an office, along with a kitchen rough-in - making it ideal for an in-law suite, basement apartment, or an incredible space to entertain. This home blends thoughtful upgrades, comfort, and versatility, all in a family-friendly neighbourhood. Don't miss this opportunity to own a home with rare outdoor space and endless potential! (id:57557)
1708 - 2470 Eglinton Avenue W
Toronto, Ontario
Rarely Offered York Square Condos. Steps To New L.R.T Transit Hub, Close To Canadian Tire , Westside Mall, Freshco, Parks, Library, Schools, Hospitals, Everything You Need. Don't Miss This Opportunity To Own This Completely Renovated 2 Bedrooms Plus Den Pent House With Panoramic View Of C.N Tower + Toronto Down Town. $$$ Spent To Upgrade Floor, Light Fixtures And Much Much More. (id:57557)
561 Phoebe Crescent
Burlington, Ontario
Looking for a Nice Home, Great Location & Value? Look No further.. This lovely detached home sits on a well-sized lot and offers 2122 sf of living space in one of Burlingtons most sought-after and family-friendly communities. Just a short drive to the lake and steps from several parks, this full brick home provides the perfect blend of comfort and convenience. Families will appreciate the proximity to excellent schools, shopping, GO Station (6 mins), and quick highway access for commuting. The front exterior is beautifully landscaped with mature trees and welcoming curb appeal - plus a 2-car garage for added security and convenience during snowy winter months. Inside, the main floor features hardwood throughout and a layout designed for ideal living. The eat-in kitchen showcases granite countertops, glass tile backsplash, brand new SS appliances, ceramic flooring, and a large over-sink window that floods the space with natural light. Enjoy casual meals in the breakfast nook or host guests in the dining area, which flows seamlessly into the living room. The heart of the home, the living room offers warmth and character with its stone gas fireplace w/ built-in media niche, and walk out to the back deck ideal for indoor-outdoor entertaining. Upstairs, you'll find 3 bedrooms, all with new laminate flooring. The bright primary suite features a 4pc ensuite, while a second 4pc bath serves the additional bedrooms. The finished lower level provides an abundance of additional living and a large open layout perfect for a rec room, play area, or home gym. Step outside to your own backyard retreat fully fenced, surrounded by mature trees, perennial gardens, offering both privacy and beauty. A wood deck creates the perfect setting for BBQs and relaxation, while ample green space provides room for yourself, kids or pets to enjoy freely. This home checks all the boxes thoughtful updates, a practical layout, and an ideal location. Don't miss your chance to make it yours! (id:57557)
2986 Dufferin Street
Toronto, Ontario
Solid Brick Building For Sale In Highly Desirable Area. Completely Renovated Retail With Finished Basement and Two Bedrooms apartment fully renovated with brand new appliances. Transit across the street. Yorkdale second away. High potential for development. (id:57557)
4520 1st Avenue
Prince George, British Columbia
Where to start? It's great! Good sized house in good shape. Right by Moore's Meadow for the walker, jogger or canine enthusiast. Super close to a main bus route for the student or eco-friendly persona. A short walk for the elementary student and only a touch farther for the high-schooler. Pharmacy and Food are nearby. Close to Ospika and to Foothills to get anywhere fast. Big, fenced yard that is great for kids, pets, and backyard parties. Outside basement entrance may also intrigue the many who are out there who think a mortgage helper is were it is at. This one is easy to make your own! (id:57557)
84 Sybella Street
Oakville, Ontario
Located on a private cul-de-sac in Southwest Oakville, this stunning home offers approximately5,500 sq. ft. of luxury living, just steps from Appleby College, top schools, YMCA, downtown and lake. A grand staircase greets you upon entry, leading to a fantastic layout designed for modern family living. The space effortlessly flows into a true showcase of craftsmanship and design: intimate gatherings and large-scale entertaining. A gas fireplace adds warmth and character to the living room. The interior features beautiful hardwood flooring throughout, impressive finishes that add warmth and elegance to all the living spaces. Kitchen w top-tier appliances & custom cabinetry, flowing into the open-concept family room w a stone gas fireplace and walk out to oasis deck. A grand mudroom w walking closet and large sink leads to the double garage. Walk to 2nd floor offers you a luxurious master bedroom W a huge walk-In closet & a gorgeous 5pc ensuite W heated floors 3 other oversized bedrooms W large closets, One bedroom features a huge secondary room that can be used as a media room. The lower level is designed for entertainment, featuring a full kitchen, spa like bathroom with new sauna, separate entrance & an in-law/nanny suite, additional space for gym or movie theatre, lots of storage space. Additional features include a central vacuum, an EV charging station, and security cameras. This premium lot features professional landscaping, Pretty setting in backyard with fresh water stream and large stones, lots of grass to play, large deck with nice views, hot tub. Don't miss your chance of this rare opportunity to own a meticulously maintained property in one of Oakville's most desirable neighborhoods. (id:57557)
140 Hallamore Mills Road
Middle Cornwall, Nova Scotia
Tucked away in the tranquil woodlands of Middle Cornwall, this charming 1.5-storey home at 140 Hallamore Mills Road offers the perfect blend of rustic character and modern comfort. With nearly an acre of partially treed, beautifully landscaped land, this private haven is just minutes from Little Mushamush Lake and a short scenic drive to Mahone Bay and Lunenburg. Step inside and feel instantly at home in the warm embrace of solid pine walls and ceilings, paired with gleaming hardwood floors throughout. The main level features a welcoming open-concept living and dining area, anchored by a cozy wood-burning stove, perfect for crisp autumn evenings. Sunlight pours through the wall of front-facing windows, highlighting the craftsmanship and warmth of the interior. The spacious primary suite on the main floor includes a full 4-piece ensuite and garden doors that open onto the expansive wrap-around deckideal for peaceful mornings or lively gatherings. A convenient powder room and main floor laundry add everyday ease. Upstairs, youll find two generous bedrooms, a full 4-piece bath, and a flexible sitting area or home office, complete with patio doors leading to a private upper balconya serene perch for your morning coffee or stargazing under the Nova Scotia skies. Outside, enjoy natures beauty from every angle, thanks to the true wrap-around deck and mature trees offering just the right mix of shade and sun. The 1.5-storey outbuilding adds versatile space for hobbies, storage, or creative pursuits. This home is heated and cooled with a new energy-efficient heat pump, and includes a crawl space foundation for added insulation and easy maintenance. Whether you're looking for a year-round retreat or a quiet base just outside some of Nova Scotias most beloved coastal towns, this home offers the space, setting, and soul youve been searching for. (id:57557)
1603 Whitlock Avenue
Milton, Ontario
This stunning brand-new detached corner lot is situated on a quiet street in Milton, offering 2,050 sq. ft. of beautifully designed living space with a striking brick exterior. Featuring four spacious bedrooms and Three bathrooms, this home is perfect for families looking for both comfort and style. The property boasts a separate side door entry to Basement, providing an excellent opportunity for potential rental income or a private in-law suite. With a total of 5 parking spaces, convenience is a key feature of this home. Over $100K have been spent on upgrades, including premium hardwood flooring and soaring 9-foot ceilings on both the main and second floors, creating an open and inviting atmosphere. Brand-new, top-of-the-line stainless steel appliances (with extended warranties), Brand new Heat Pump, Owned Hot Water tank (Tankless). This home is Truly turn-key and ready to enjoy! Located close to schools, parks, and essential amenities, this home offers a perfect balance of luxury and practicality. A short walk leads to scenic green spaces and trails, making it an ideal choice for those who appreciate outdoor living. With easy access to major highways and transit, this property is a rare find in one of Milton's most sought-after neighbourhoods. (id:57557)
26 Regalia Way
Barrie, Ontario
Escape to Your Own Slice of Paradise Where the Whispers of Lake Simcoe's Breeze Mingle With the Rustling Leaves of Your Personal Green Space Sanctuary! This Stunning 3+1 Bedroom Bungalow Sits on a Generous 49 X 135' Lot and Offers an Impressive 4,000 Sq Ft of Living Space, Nestled at the End of a Peaceful Cul-de-sac for the Perfect Blend of Privacy and Community. A Beautiful Pond in the Backyard Enhances the Tranquil Setting, Creating a Truly Picturesque Retreat. Wake Up to Birds Singing and Unobstructed Nature Views From Your Backyard Retreat, Then Dive Into Summer Fun in Your Sparkling Above-ground Pool. Inside, 9' Ceilings Soar Above Gleaming Hardwood Floors, While Dual Gas Fireplaces Create Cozy Corners Throughout the Layout. Three Stylish Bathrooms and a Practical 2-car Garage Add to the Home's Appeal. Your Evenings Will Transform With Magical Sunsets Viewed From the Seamless Walkout Basement That Doubles Your Living Space, Where Everyday Life Feels Like Your Forever Vacation. Enjoy Urban Conveniences and Access to the Go Train Just Moments Away-all Within a Family-friendly Budget. Recent Upgrades: New Shingles 2022, Asphalt Driveway 2023, Front Door & Garage Door's 2024, Pool Liner & Pool Filter 2024. (id:57557)
5350 Ronde Lane
Kamloops, British Columbia
Tastefully renovated and move-in ready, this charming bungalow in Barnhartvale offers great views and a thoughtful layout. The main floor features laminate flooring and an open concept living, dining, and kitchen area. The kitchen stands out with its brick backsplash, concrete countertops, and stainless steel appliances, with direct access to a large deck perfect for enjoying the surrounding scenery. Upstairs includes two bedrooms and an updated bathroom. The fully redone basement includes the spacious primary bedroom with a walk-in closet, a second bathroom, a rec room, laundry area, and a dedicated office with potential for a fourth bedroom. Situated on a 1/3 acre lot, the backyard is a peaceful retreat with a covered seating area and a hot tub setup ideal for relaxing. Additional updates include a new furnace and heat pump in 2024 and a hot water tank replaced in 2020. (id:57557)
102 Crawford Rose Drive
Aurora, Ontario
Welcome to 102 Crawford Rose Drive, a large 2-storey home featuring 4 bedrooms, 3+1 bathrooms, a finished basement with a backyard walkout, a double garage, and great curb appeal! You'll be impressed by the large windows and desirable floor plan this home offers, perfect for easy everyday living and entertaining. Off the foyer, French doors open to the spacious and bright living room, which flows into the elegant formal dining room. The eat-in kitchen is an exceptional size, featuring light tones, ample storage, a centre island, expansive windows, and a walk-out to a large, wrap-around elevated deck. The breakfast area opens to the tasteful family room. Also on the main floor is an office, the laundry room, a 2-piece bathroom, and inside entry from the double garage. A stately staircase leads to the second floor, where you'll find the large primary suite, complete with two generous walk-in closets and a spa-like 5-piece ensuite. Three additional spacious bedrooms and a 4-piece bathroom complete the upper level. The basement offers a large recreation room with endless options for use, including as a media or games room, along with a wet bar, 3-piece bathroom, convenient backyard walk-out, and abundant storage. Ideal for enjoying the outdoors, the backyard features a large open patio and greenery. Conveniently located close to schools, parks, trails, golf courses, and a wide range of amenities. (id:57557)
73-75 Bayview Street
Marystown, Newfoundland & Labrador
This extra deep and spacious lot on Bayview St. in Marystown is the ideal place for your dream home or would be perfect for seniors apartments if you want to make an investment in your future . Water views are just across the street. Two curb stops are in place so you would need a septic tank but could then connect to the municipal services. A lot of prep work has already been completed. The google street view was taken before the fill was added. The back of the lot extends well past the cleared section but the lot was recently re-pegged so it is easy to see. Check this place out as it is a terrific lot with many possibilities. (id:57557)
6 Juniper - Hydro Station Road
Springdale, Newfoundland & Labrador
This property is ideal for those looking to start off or slow down, offering the perfect blend of modern upgrades and serene living.This home combines comfort and convenience with a touch of rustic charm, this could be the perfect fit for you This beautiful, renovated 2-bedroom, 1-bathroom home offers a perfect blend of comfort and modern amenities. Situated on a spacious corner lot with just over ½ an acre, it provides a serene retreat just 10 minutes outside of Springdale The house is approximately 10 years old and boasts numerous upgrades completed in the last two years so this will make it move-in ready. The property is equipped with a fully approved SEPTIC and an ARTESIAN WELL, both in perfect working order and maintained to ensure reliability.Enjoy the warmth of both wood and electric heat(200 AMP) as the living room and kitchen area feature three brand-new electric heaters. A new wood stove and pipes were installed just two years ago, ensuring efficiency and coziness during colder months. Interior upgrades include New flooring throughout the entire property was installed a year ago.The living room, kitchen, and hallway have received new drywall, plastering, and paint, providing a fresh and modern look.The handmade wooden beams, a wooden island top, and matching floating shelves add a touch of rustic elegance. There have been two new windows installed in the living room/kitchen area. The house is newly insulated underneath and includes blown-in insulation in the attic, enhancing energy efficiency. A new full-sized hot water tank was installed , ensuring ample hot water supply. The house was made to be wheelchair accessible with 36” doors throughout the house to facilitate easy access and an outside ramp leading to the wrap-around covered deck offers additional outdoor living space, ideal for relaxing or entertaining. There is also a 12 x 16 shed in the backyard that is perfect for storing winter wood and other essentials. (Blinds excluded in the sale) (id:57557)
4, 616 24 Avenue Sw
Calgary, Alberta
Welcome to your sunny sanctuary in the heart of sought-after Cliff Bungalow! This inviting renovated two-bedroom condo is tucked away on a quiet cul-de-sac across from the park and just steps from the vibrant Mission district. Wake up to natural light streaming through generous south-facing windows that fill every corner with warmth and energy. The bright kitchen is a true highlight, thoughtfully updated with sleek dark cabinetry, quartz counters, and stainless steel appliances ready to inspire your inner chef while the cozy dining nook opens to your private covered patio — perfect for morning coffee or intimate evenings under the stars. Engineered hardwood throughout is both durable and beautiful, and brings a warmth to the unit. Both bedrooms are spacious retreats, and you’ll love the bonus office nook with built-in shelving — ideal for working from home or staying organized. The stylishly updated bathroom and convenient in-suite laundry with a full-sized washer and dryer add to the effortless comfort this unit offers. Enjoy the peace of mind of your own assigned covered parking stall, plus the unbeatable charm of Cliff Bungalow — a community surrounded by mature trees, beautiful parks, trendy shops, MNP fitness centre, and the Elbow River just blocks away. This boutique complex blends the best of quiet, connected living in one of Calgary’s most beloved neighbourhoods. Whether you’re a first-time buyer or looking to invest in the ultimate inner-city lifestyle, this cheerful condo is move-in ready and waiting for you to make it yours. Book your showing today — this gem won’t last long! (id:57557)
28 Countrywide Court
Vaughan, Ontario
This Stunning 5 Bdrms/5 Wrs Home In Upper Thornhill Estate Is Located In A Quiet Cul-De-Sac, 5,000+ Sq.ft of Living Space, 9,148 Sq.ft Of Premium Lot! 9 Car Parking Space! 18' High Ceiling In Living Room! Huge Recreation Area In Bsmt, Huge Deck, And Backyard, Highly Ranked High Schools Of St.Theresa CHS (AP Program) And Alexander Mackenzie High School (IB Program) Zone, Great Elementary & French Immersion Public Schools. (id:57557)
443 A Avenue
Kaslo, British Columbia
Perfectly located steps from Downtown Kaslo this two bed one bath house has so much to offer. Versatile C2 zoning. Bright and sunny functional layout conveniently all on one level. Newer high efficiency heat pump to keep things warm and cozy. Views of the mountains from a very large living room with patio doors that lead to a nice outdoor zone. New roof on house and shop in 2019. Nice big carport with new torch on roof in 2023. Huge 20 X 24 heated shop with 220 power! Fenced yard, fibre internet. Offered well below assessed value this is your chance to move in and start living the Kaslo dream. Don't hesitate to call your agent today. (id:57557)
25 Bell Hill Road
Long Point, New Brunswick
Once in a lifetime offering 15 pristine acres on a hilltop with gorgeous panoramic water views of Belleisle Bay and the river valley. This meticulously maintained, private, multi-function property has several buildings and amenities. Currently, the property boasts: an extremely well built, energy efficient home, with ICF foundation, a metal roof, and a walk-out design, allowing two level living for the new owner, or with an in-law suite or rental on the lower level. Three insulated and heated domes/yurts for guests. A stand alone garage with power. A wood-fired sauna with outdoor shower. A wood and glass custom built reading cottage hidden on a quiet wooded path. A lookout deck for enjoying the view and picture-perfect sunsets. The current longtime owner has enjoyed this property for over 15 years as both a primary residence and a successful bed & breakfast, but with over 15 acres in an idyllic setting, the possibilities are endless for the new owner. Excellent value for this size property and water views. (id:57557)
19 Guardhouse Crescent
Markham, Ontario
Experience upscale suburban living in this beautiful 100% freehold (no Potl fee) 1.5 years old townhouse, located in the prestigious Angus Glen neighborhood of Markham. This prime location offers a blend of luxury living and natural beauty, with the renowned Angus Glen Golf Club just minutes away. The property features a stunning 534 S.F. rooftop terrace, perfect for relaxing or entertaining. 9' Ceilings On Main & Upper Floor, Pot lights From bottom to Top , Smooth ceiling and hardwood floor throughout Entire House, $$$ upgrade from builder, The spacious primary bedroom includes a Frameless glass shower ensuite bathroom and a large walk-in closet , upgraded ground-floor bedroom with an 3-piece ensuite . It was the most desirable layout when new release, Fully Open-concept Great Room and Kitchen seamlessly blend style and functionality, featuring granite countertops, ,modern cabinetry, stainless steel appliances, Large windows with high end blinds invite lots of natural light , creating a bright and welcoming atmosphere with access to the large terrace ,UpToDate security system and smart home give you 24/7 peace in mind.Top-rated schools, including French Immersion options, several nearby parks, and scenic trails make this location perfect for families and outdoor enthusiasts. Commuting is a breeze with Highways 404 and 407 nearby, as well as public transit options. The home's close proximity to Downtown Markham and Unionville provides endless shopping, dining, and entertainment opportunities, making it the perfect blend of luxury and convenience. (id:57557)



