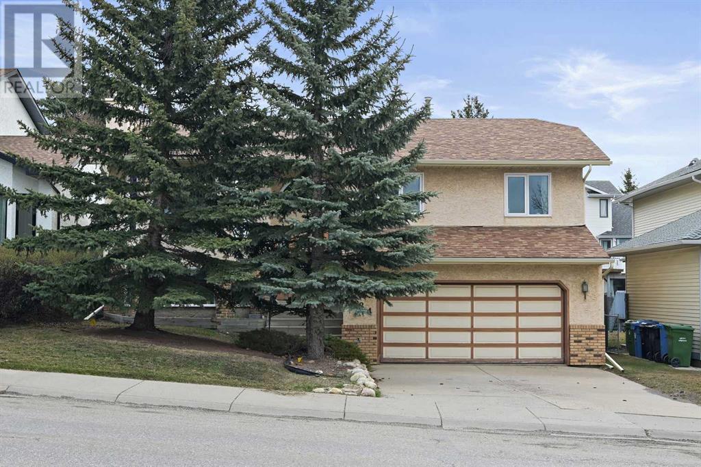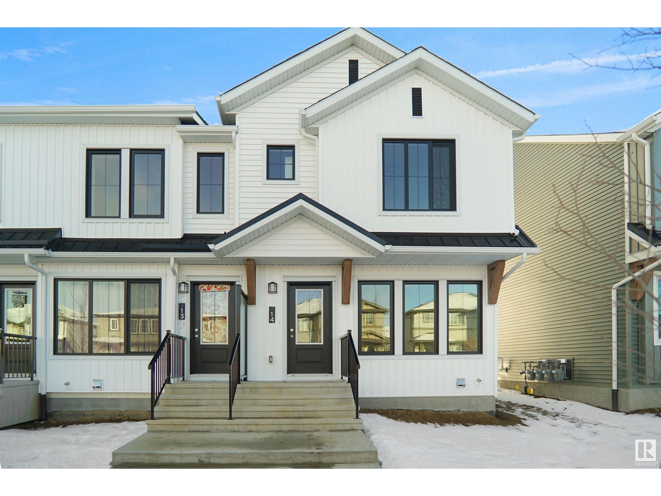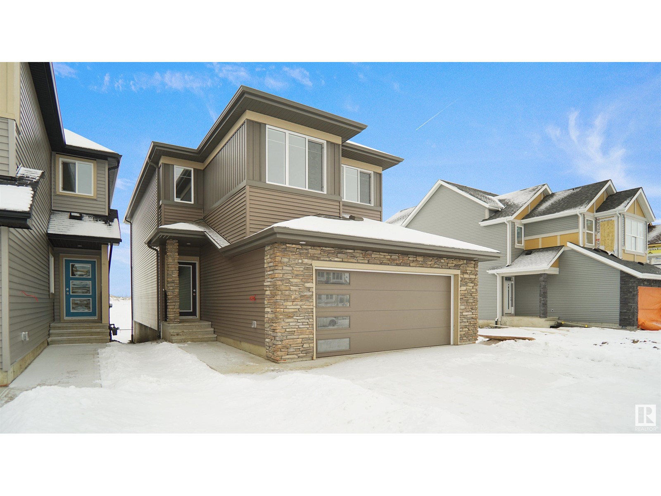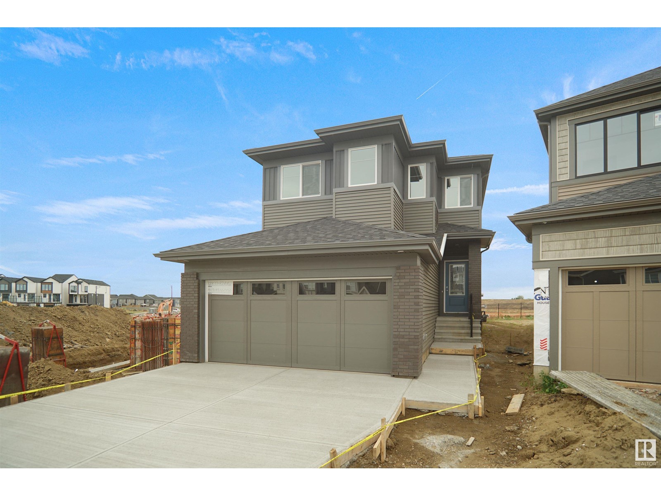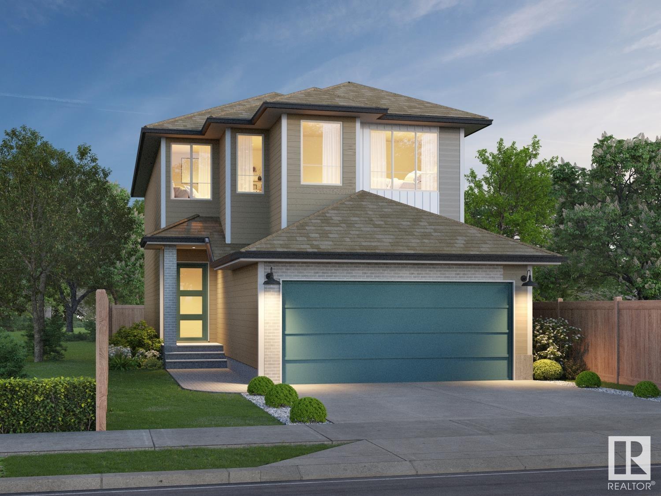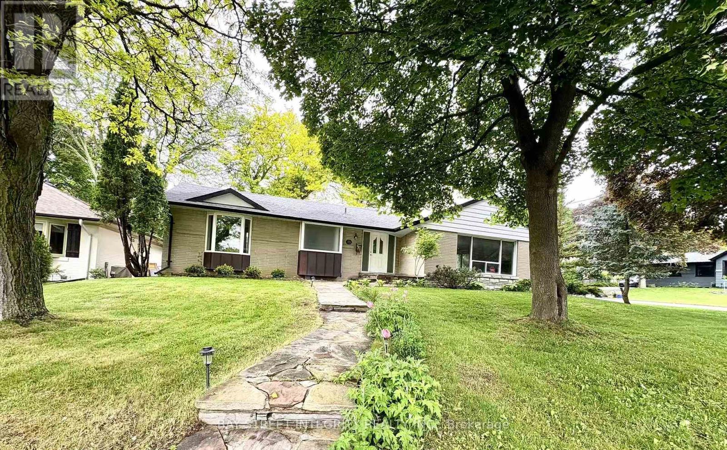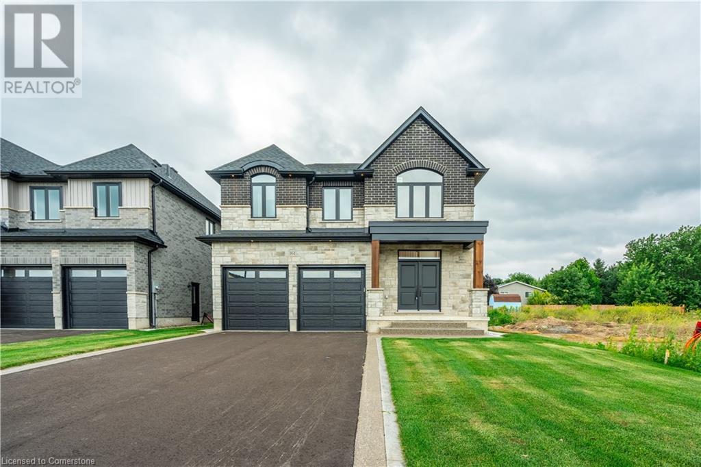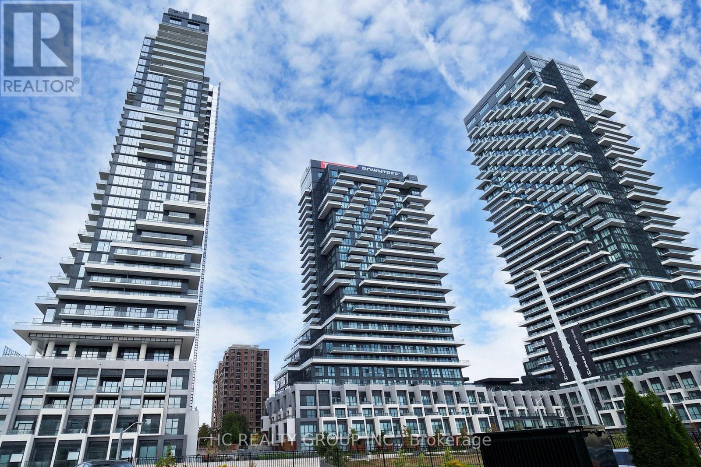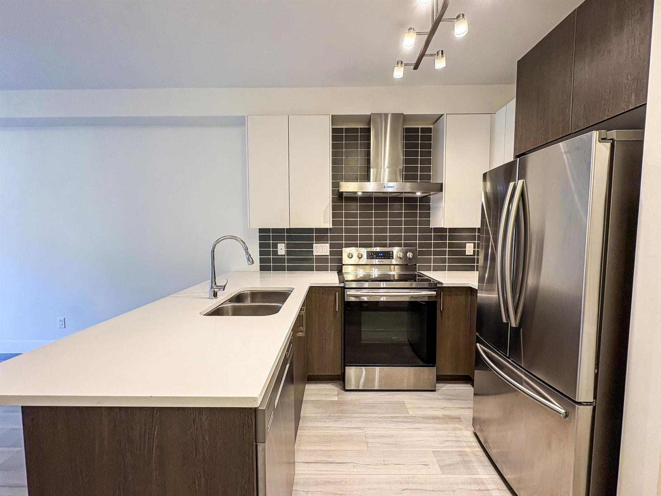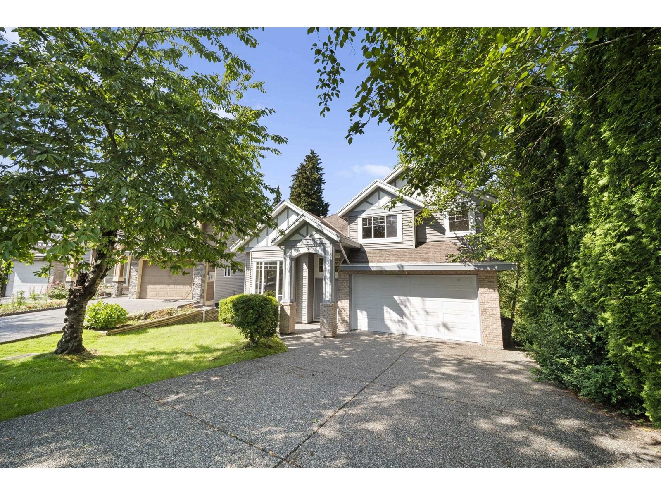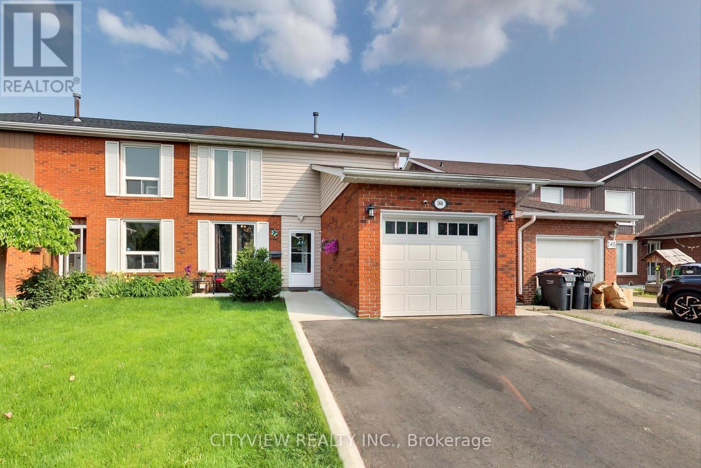184 Hawkwood Drive Nw
Calgary, Alberta
Stupendous Offering!!! Fantastic family home close to shopping, schools, park, pathways, and playgrounds. The kid's school bus stop is only a few steps away. Overall, just a fantastic four-bedroom + Den home! You can't go wrong with this style, especially with the added value of a double-attached garage and a finished basement. The bathrooms have also been updated and remodeled. You'll love the bright, open design on the main floor, featuring an oversized living room with a brick wood/gas fireplace and vaulted ceilings. The kitchen and nook area is well laid out and is close to the semi-formal dining room. The efficient kitchen features classic oak cabinets and provides quick access to the newer rear deck, perfect for BBQ time! The breakfast nook features a bay window that overlooks the large, east-facing rear yard. The large primary bedroom features a spacious closet and a full en-suite. Upstairs, you'll find three bedrooms and two full baths. The basement has been developed to include an extra bedroom, a home office, and a spacious family room. The east-facing backyard oasis offers an entertainer's dream setup, complete with a new upper rear 10' x 9' deck, mature trees for privacy and shade, and is fully fenced. Some other updates include a few windows, a newer high-efficiency furnace, and all polybutylene (Poly B) piping removed. Call your friendly REALTOR(R) to book your viewing now! You don't need to preview! Will not last long... So you can book your appointment quickly. Note: An August 2025 possession date is available. (id:57557)
625 Redstone View Ne
Calgary, Alberta
Exceptional Townhome in Redstone – Stylish Living with Low Condo Fees!Location, location, location! Welcome to the dynamic and family-friendly community of Redstone, where convenience meets comfort. Ideally situated just minutes from Calgary International Airport, Stoney Trail, and a wide variety of shopping, dining, and amenities, this townhome puts you right where you want to be.Step inside this spacious and thoughtfully designed 4-bedroom, 2.5-bathroom townhome, featuring an oversized single garage and low condo fees – perfect for growing families or savvy investors.Enjoy the luxury of high-end KitchenAid stainless steel appliances in a modern, open-concept kitchen that flows seamlessly into your main living space. Vaulted ceilings in one of the bedrooms create a bright, airy retreat, and your own private balcony offers the perfect spot to relax and unwind after a long day.From the elegant finishes to the smart layout, every detail of this home is designed with lifestyle in mind. Whether you're hosting guests, working from home, or enjoying a quiet night in, this Redstone gem offers the space and style you’ve been looking for.Don’t miss your opportunity to own in one of Calgary’s most sought-after communities! call your favorite realtor today! (id:57557)
#32 1009 Cy Becker Rd Nw
Edmonton, Alberta
Welcome to Cy Becker Summit. This brand new townhouse unit the “Brooke” Built by StreetSide Developments and is located in one of North Edmonton's newest premier communities of Cy Becker. With almost 930 square Feet, it comes with front yard landscaping and a single over sized parking pad, this opportunity is perfect for a young family or young couple. Your main floor is complete with upgrade luxury Vinyl Plank flooring throughout the great room and the kitchen. room. Highlighted in your new kitchen are upgraded cabinet and a tile back splash. The upper level has 2 bedrooms and 2 full bathrooms. This town home also comes with a unfinished basement perfect for a future development. ***Home is under construction and the photos are of the show home colors and finishing's may vary, will be complete in the Fall of 2025 *** (id:57557)
4628 177 Av Nw
Edmonton, Alberta
Welcome to the Kaylan built by the award-winning builder Pacesetter homes located in the heart of North Edmonton in the community of Cy Becker with beautiful natural surroundings. This home is located with in steps of the walking trails, parks and schools. As you enter the home you are greeted a large foyer which has luxury vinyl plank flooring throughout the main floor , the great room, kitchen, and the breakfast nook. Your large kitchen features tile back splash, an island a flush eating bar, quartz counter tops and an undermount sink. Just off of the kitchen and tucked away by the front entry is a 2 piece powder room. Upstairs is the master's retreat with a large walk in closet and a 4-piece en-suite. The second level also include 2 additional bedrooms with a conveniently placed main 4-piece bathroom and a good sized bonus room tucked away for added privacy. ***Home is under construction and the photos are from the same home recently built and may vary, Home will be complete in July 20 2025 *** (id:57557)
1503 26 St Nw
Edmonton, Alberta
Welcome to the “Columbia” built by the award winning Pacesetter homes and is located on a quiet street in the heart Laurel Crossing. This unique property in Laurel offers nearly 2155 sq ft of living space. The main floor features a large front entrance which has a large flex room next to it which can be used a bedroom/ office if needed, as well as an open kitchen with quartz counters, and a large walkthrough pantry that is leads through to the mudroom and garage. Large windows allow natural light to pour in throughout the house. Upstairs you’ll find 3 large bedrooms and a good sized bonus room. This is the perfect place to call home and the best part is this home it has a large pie shaped lot. This home has a side separate entrance perfect for a future legal suite or nanny suite. *** Home is under construction and almost complete the photos being used are from the exact home recently built colors may vary, To be complete by June 30 2025 *** (id:57557)
185 Caledon Cr
Spruce Grove, Alberta
Welcome to the “Columbia” built by the award winning Pacesetter homes and is located on a quiet street in the heart Copperhaven. This unique property in Copperhaven offers nearly 2200sq ft of living space. The main floor features a large front entrance which has a large flex room next to it which can be used a office if needed, as well as an open kitchen with quartz counters, and a large walkthrough pantry that is leads through to the mudroom and garage. Large windows allow natural light to pour in throughout the house. Upstairs you’ll find 3 large bedrooms and a good sized bonus room. The unspoiled basement is perfect for future development and also comes with a side separate entrance. This is the perfect place to call home. *** Home is under construction and almost complete the photos being used are from the exact home recently built colors may vary, should be complete by the end of June 2025 *** (id:57557)
18 Leisure Lane
Richmond Hill, Ontario
Absolutely Stunning & Well Maintained Bungalow On A Large 70' X 100' Lot In The Heart Of Ones Of Richmond Hill's Most Sought After Communities. Located On One Of The Best Streets In The Area & Just Steps To Mill Pond, Pleasant Ville Elementary School, Hospital, Public Transit & Trails. Over 2500 Sq Ft Of Sun Filled Living Space With A Fabulous Floorplan & A Gorgeous Sun Room Extension. Direct Access To Garage & Separate Entrance To Fully Finished Lower Level. The Owner Renovated the House, and There Were A Lot of Updates. Welcome to this Beautiful House. (id:57557)
161 Pike Creek Drive
Cayuga, Ontario
Welcome to High Valley Estates, where the Willow model defines luxury living. This exceptional home boasts a stunning all-brick and stone exterior, offering both timeless beauty and durability. Inside, you'll find 4 spacious bedrooms, 4 1/2 bathrooms, including dual ensuites, and a convenient main floor laundry. From the moment you enter, the grand entrance immediately sets the tone for the refined elegance throughout the home, enhanced by high-end finishes at every turn. The gourmet kitchen is a true chef's paradise, equipped with top-of-the-line amenities perfect for cooking and entertaining. With over 2,040 square feet of beautifully finished living space on the main and upper levels, there's an abundance of room to relax, live, and host guests. The fully finished basement, with 9-foot ceilings, adds an additional 900 square feet of versatile living space and includes a separate entrance, offering endless possibilities. Ideally located near schools and amenities, the Willow model in High Valley Estates offers the ultimate in comfort, style, and functionality. Some images are virtually staged. (id:57557)
2580 Winter Words Drive
Oshawa, Ontario
Welcome to this bright and modern 3-bedroom, 3-bathroom freehold townhouse in the popular Windfields Farm neighbourhood of North Oshawa! The main floor has a nice open layout with lots of natural light, a spacious living room that walks out to the backyard, and a kitchen with stainless steel appliances. Upstairs, you'll find three good-sized bedrooms, including a large primary with a 5-piece en-suite and walk-in closet. The home has big windows throughout and has been freshly painted, so it's move-in ready. It's in a super convenient location just steps to a brand-new upcoming high school, close to an elementary school, Costco, shopping plaza, Ontario Tech University, Durham College, restaurants, and just minutes to the 407. A great spot for families, students, or anyone looking for a stylish place in a growing community with a comfortable living! (id:57557)
77 Coyote Crescent
Toronto, Ontario
Absolutely beautiful Mattamy freehold townhouse located in a very convenient location. Bright and open-concept layout perfect for any family. Spacious kitchen with a large family room and walkout to deck. Upgraded and move-in ready. Close to UofT Scarborough, Hwy 401, TTC, schools, shopping, parks, and more! A great opportunity for first-time buyers or a small family. Don't miss this one! (id:57557)
215 - 30 Inn On The Park Drive
Toronto, Ontario
Welcome to 30 Inn on the Park A Signature Tridel Community Where Sophistication Meets Convenience.This beautifully designed 1-bedroom + den, 2-bathroom suite offers 659 sq.ft. of open-concept living, enhanced by soaring 9-foot ceilings and sun-drenched east-facing views. The versatile den is ideal as a home office or a guest bedroom, adapting seamlessly to your lifestyle. Enjoy a modern kitchen outfitted with integrated, energy-efficient appliances and sleek finishesperfect for both daily living and entertaining. From its French-inspired lobby to its resort-style amenitiesincluding an outdoor pool, private cabanas, BBQ terrace, 24-hour concierge, yoga & spin studios, pet-friendly features, and morethis Tridel-built residence sets a new standard for upscale urban living. Ideally located with quick access to the DVP, Eglinton Crosstown LRT, Sunnybrook Park, and The Shops at Don Mills. (id:57557)
203 Iris Avenue
Swift Current Rm No. 137, Saskatchewan
Just 15 minutes south of the city in the quiet community of Wymark, this spacious family home offers exceptional value with room to grow—inside and out. Perfect for those looking to spread out, the main floor features four bedrooms, including a large primary suite with both a walk-in and secondary closet, plus a full 4-piece ensuite with a stone-top vanity. A generous living room connects to a convenient office nook, while the formal dining room boasts hardwood flooring. The white kitchen is bright and functional, and there’s another full 4-piece bath on the main level. A front porch adds extra space for storage or transition but is not heated and not included in the square footage. Downstairs, the home continues to impress with a large family room that includes a projector, screen, audio receiver, and speakers—all included for movie nights or game-day gatherings. You’ll also find a spacious fifth bedroom, a laundry/utility room with a 2-piece bath, a cold room and additional storage space. The home includes a crawl space beneath the south end, providing easy access to mechanicals and extra storage. Comfort features include two furnaces (one high-efficiency, installed in 2015) and central air conditioning added in 2016. The shingles, soffits, and fascia were updated approximately 10 years ago. The property sits on two lots, giving you an oversized yard with front and back decks, garden boxes, a firepit area, and plenty of room to play or plant. The detached 24x24 garage offers great storage and parking options. With a 1,500-gallon septic tank and a well that provides both good water quantity and quality, this home is set up for rural living with confidence. Plus, it’s within easy walking distance to the local K–9 school, making it ideal for families. If you’ve been searching for a home with space, function, and a peaceful location close to the city, this Wymark property checks all the boxes. (id:57557)
12240 Lake Louise Way Se
Calgary, Alberta
Welcome Home. One of Lake Bonavista’s most distinguished properties, proudly featured in Best Home Magazine, this stunning residence showcases a full-scale renovation completed in 2010—blending timeless elegance with modern upgrades and exceptional craftsmanship throughout. Set on an expansive lot in a coveted lake community, the home makes a memorable first impression with its picturesque curb appeal, manicured landscaping, and inviting East-facing front patio—perfect for morning coffee. Step inside to a spacious foyer that leads into a warm, sophisticated front living room, complete with large windows that flood the space with natural light.At the heart of the home is a chef-inspired kitchen featuring custom cabinetry, sleek granite countertops, a Sub-Zero refrigerator, Miele dishwasher, and a water filtration system. A full-service butler’s pantry adds extensive storage and prep space. The adjacent dining area offers the perfect ambiance with a wood-burning fireplace and French doors leading to the backyard oasis—ideal for entertaining and everyday living. The main level also includes a versatile third bedroom (currently used as an office), a beautifully designed laundry space, and a stylish 2-piece powder room. Upstairs, the primary suite serves as a true retreat with a spa-inspired 5-piece ensuite with a steam shower and a generous walk-in closet with custom organizers. A second upper-level bedroom includes its own 3-piece bathroom, perfect for guests or multi-generational living.The fully developed basement offers a cozy additional living room with custom built-ins, a fourth bedroom, a full bathroom with steam shower, plus a cold room and crawl space for ample storage. Car enthusiasts and hobbyists will love the oversized, heated triple detached garage/shop with dual 220V plugs, in addition to the attached double garage and extended length driveway offering extra parking. Behind the scenes this home is as functional as it is beautiful: upgraded electrical an d plumbing, surge-protected panels, Lux triple-pane Low-E windows, heated tile flooring throughout, and solid interior doors with custom built-ins that add both character and utility. The backyard is a private oasis, designed for comfort and connection. Enjoy the large stone patio for dining or lounging, shaded by mature trees. A whimsical garden shed complete the scene, making this outdoor space as inviting as the home itself. Whether you're hosting a summer BBQ or enjoying a peaceful evening under the stars, this yard is the perfect extension of this thoughtfully designed home. Mature trees and vibrant garden beds surround the home, located on sought-after Lake Louise Way—renowned for its festive Christmas displays, annual block party, and wonderful neighbours. The location is ideal being just a two-minute walk to the lake, steps to great shopping and dining options. Convenient access to top schools, two arenas, and minutes from Fish Creek Park. (id:57557)
214,216 99 Avenue Se
Calgary, Alberta
Rare Opportunity to Own a Full Side-by-Side Duplex in the Highly Desirable Willow Park Neighborhood Presenting an exceptional opportunity to acquire a BRAND NEW BUILT with LEGAL BASEMENT SUITES & Both have SEPARATE DOUBLE DETACHED GARAGE in one of Calgary's most sought-after inner-city communities. Perfect as a investment property or a multi-generational home, this property offers versatile living options. Live in one side and rent out the other, or lease both for maximum income potential. Nestled on a serene, tree-lined street and situated on a bright south-facing lot, this home is just a few blocks from all the amenities and quick access to downtown and all transportation routes. Each side of duplex features this stylish, contemporary home with an open concept floor plan is bathed in natural light highlighting the high-end finishes, gleaming floors and lavish designer style. The bright living room overlooks the street with a casually elegant vibe that invites you to sit back and relax. Culinary adventures are inspired in the chef’s dream kitchen featuring premium quartz countertops and stainless-steel appliances including an electric stove, a large island, a plethora of cabinets and overlooking the adjacent dining room. Off the rear entrance is a handy mudroom with built-ins to hide away bags, jackets and shoes. Ascend the beautiful staircase illuminated by elegant lighting to the upper floor. The primary bedroom is an opulent oasis with an expansive walk-in closet and a luxurious ensuite boasting the vanity, a deep soaker tub and an oversized shower. Both additional bedrooms on this level are generously sized and share the 4-piece main bathroom. An upper-level laundry room further adds to your convenience. Step down to the fully finished basement with a separate entrance. A 4th bedroom and another full bathroom with separate laundry finishes the basement. The cherry on top is the insulated and drywalled double detached garage, which safely keeps your vehicles out of the elements. An electric car charger point can be added to the garage. This exceptional home is in a phenomenal inner-city location, perfect for your active lifestyle, walk to transit, schools, parks and recreation. Don't wait and call your favorite realtor to schedule a private viewing. (id:57557)
4, 4415 Lakeshore Drive
Sylvan Lake, Alberta
Lakefront luxury at a fraction of the cost. Check out this gorgeous, recently renovated condo with all things new...Kitchen, LVP flooring, Bathroom, Paint and decor. This sought-after building allows Airbnb and this second floor unit has 3 aspects as it is a corner unit and spans the length of the building (North, East, and West exposures). Relax and sip your coffee or cocktail looking at the beautiful Sylvan Lake right off your balcony or stroll the main promenade to local shops, restaurants, bars, and amenities. Currently operating as a successful Airbnb with professional management. It's a great home isn't it! Shouldn't it be yours? (id:57557)
27 Elizabeth Gd
Spruce Grove, Alberta
Welcome home to this brand new row house unit the “Brooke” Built by StreetSide Developments and is located in one of Spruce Groves newest premier communities of Easton. With almost 930 square Feet, it comes with front yard landscaping and a single over sized rear detached garage this opportunity is perfect for a young family or young couple. Your main floor is complete with upgrade luxury Vinyl Plank flooring throughout the great room and the kitchen. room. Highlighted in your new kitchen are upgraded cabinet and a tile back splash. The upper level has 2 bedrooms and 2 full bathrooms. This home also comes with a unfinished basement perfect for a future development. ***Home is under construction and the photos are of the show home colors and finishing's may vary, will be complete in the Summer of 2025 *** (id:57557)
213 6480 195a Street
Surrey, British Columbia
First-Time Buyer Alert! Welcome to this cute & cozy 1 bed, 1 bath ground-floor condo in the highly sought-after Salix building in Clayton Heights! This move-in ready gem features updated laminate floors, sleek stainless steel appliances, in-suite laundry, and a spacious patio that opens directly onto the serene courtyard-perfect for morning coffee or evening relaxation. Thoughtfully designed with 1 secure parking spot, storage locker, bike room, guest suite, gym, and a stylish amenity room. Tucked away on the quiet side of the building, yet just steps to future SkyTrain access, shopping, schools, parks, and transit. Well-managed, pro-active strata keeps the building in excellent shape. Whether you're starting out or downsizing, this sweet spot offers comfort, convenience, and value in one perfect package. Don't miss out-book your showing today before it's gone! (id:57557)
14539 78 Avenue
Surrey, British Columbia
Welcome to 14539 78 Ave in peaceful Chimney Heights! This 8-bed, 5-bath home backs onto permanent green space along the back and right side, offering nearly 4,000 sq. ft. of living space with exceptional privacy. Includes a 3-bedroom walk-out basement suite - ideal for multi-generational living or as a mortgage helper. Main floor features a bright, open layout with soaring ceilings, a formal living/dining area, a family room with gas fireplace, and a large kitchen with spice kitchen. Additional bedroom and full bath located down the hall. Upstairs offers 4 spacious bedrooms, including two primary suites with ensuites, plus a Jack & Jill bathroom for the remaining bedrooms. Enjoy stunning balcony views of the lush green space along Bear Creek. Located in an excellent neighbourhood! (id:57557)
144 Primrose Crescent
Brampton, Ontario
This Beautiful move-in ready 3 bedroom 2 bathroom semi-detached gem offers many wonderful extras. New roof 2023, new casement windows 2023 and patio doors in 2023. Tankless water heater, Gas fireplace insert in 2022 and many more updates. Pride of ownership is this home boasting numerous updates. 144 Primrose is gorgeous spotless in the heart of desirable Heart lake. Don't miss out on the gem with a beautifully pointed back yard to enjoy, close to all amenities needing nothing but to unpack and move in. (id:57557)
979 Penetanguishene Road
Oro-Medonte, Ontario
181.18 acres of pristine Rural/Agricultural/Environmental Protected zoned vacant land, priced under $10,000 per acre. Situated within Oro-Medonte, this expansive property boasts the convenience of gas and hydro services already at the lot line, offering ease for potential development. Enjoy the benefit of low taxes, only $3,028.74 in 2024, making it an economically attractive investment. (id:57557)
9 Alan Francis Lane
Markham, Ontario
Luxury Modern Freehold 4 Bdrm 4 Bath Townhome with Double Car Garage In High Demand "Cachet". Over 2600 S.F Bright & Spacious Open Concept Layout W/Lots Of Large Windows. Huge Rooftop Terrace w/Clear Views. Main Floor Soaring 11' Ceiling And 2nd Floor 10' ceiling. Oak Staircase. Quartz Counter Top And S/S Appl In Kitchen, Large Centre Island w/breakfast bar. Direct Access To Double Car Garage. Steps to Supermarket & Kings Square Mall. Close to Schools, Costco, Shopping, Hwy 404 (id:57557)
1915 Haiku Street
Ottawa, Ontario
This stunning townhouse offers the perfect blend of elegance and comfort, designed for both entertaining and everyday living. The heart of the home is the inviting great room, a spacious and beautifully lit area ideal for gatherings with family and friends. Adjacent to it, the lovely kitchen boasts sleek granite countertops, gorgeous cabinetry, and ample space for culinary creativity. Upstairs, three generously sized bedrooms provide a private retreat for everyone, each featuring its own walk-in closet for ample storage. The primary bedroom is a true sanctuary, complete with a luxurious ensuite full bathroom, while a well-appointed common bath serves the other bedrooms. Downstairs, the fully finished recreation room in the basement offers endless possibilities whether it's a home theater, a play area, or a cozy lounge. With its thoughtful layout and exquisite details, this townhouse is a perfect place to call home. (id:57557)
63 Queensway W
Simcoe, Ontario
Prime property located on the Queensway in Simcoe. Offering a modern and updated space being completely remodelled new to the walls. Main floor unit with two separate entrances and 1600sq feet of space. Lots of parking and highway exposure. Great for offices, financial institutions, take out restaurant, and many other commercial opportunities that require easy access, high visibility and a great amount of traffic and exposure. (id:57557)
1514 - 27 Bathurst Street
Toronto, Ontario
Modern and Fully Upgraded 2 Bedroom, 2 Bathroom Condo, Just Over 2 Years New by Minto. Prime Location at Front and Bathurst with a 96 Transit Score, 91 Walk Score, and 95 Bike Score. Farm Boy Grocery Conveniently Located on the Main Floor. Spacious Kitchen with Ample Storage, Upgraded Flooring Throughout, Large In-Unit Washer and Dryer. Primary Bedroom Features Walk-In Closet and Ensuite Bath. Exceptional Building Amenities: 24-Hour Concierge, Fitness Centre, Visitor Parking, and Party Room. (id:57557)

