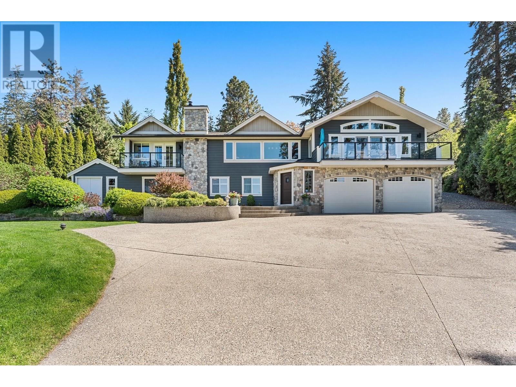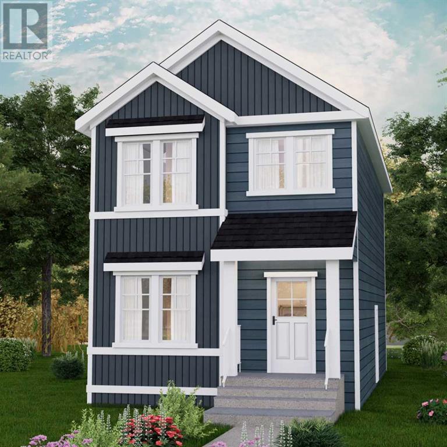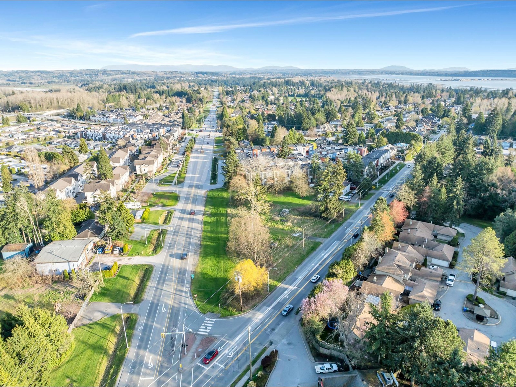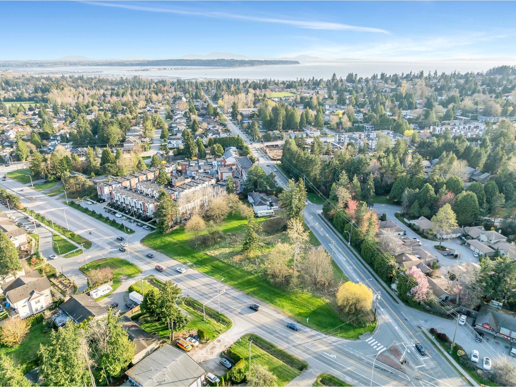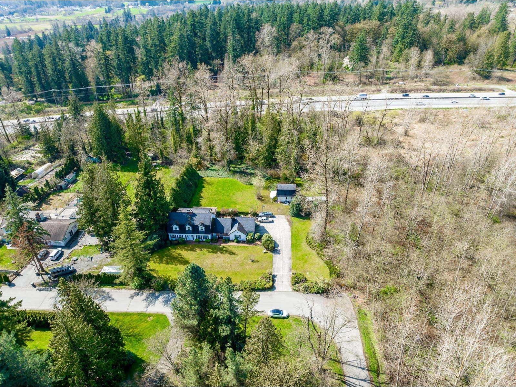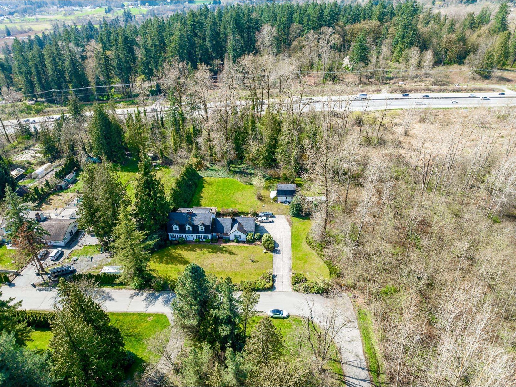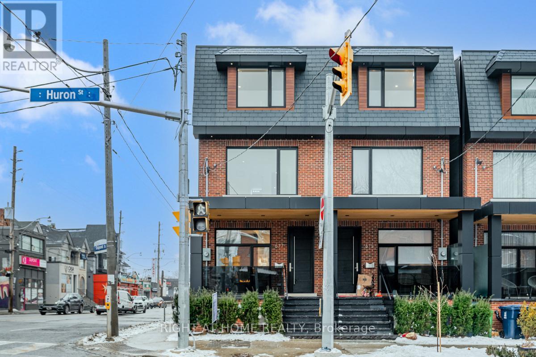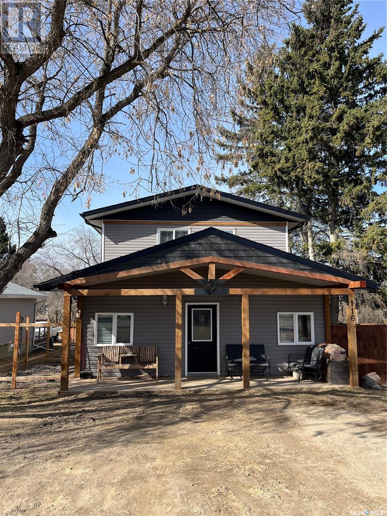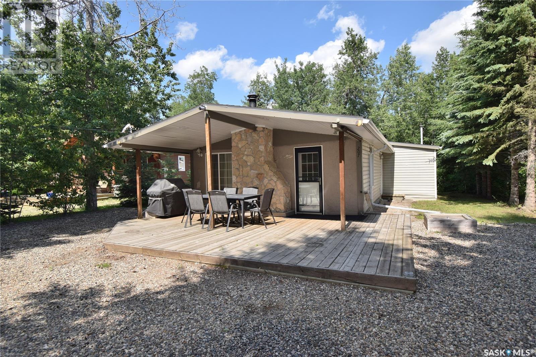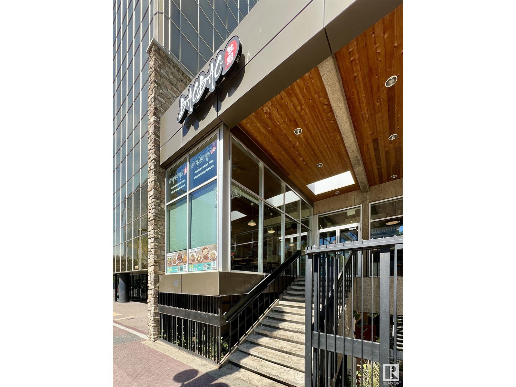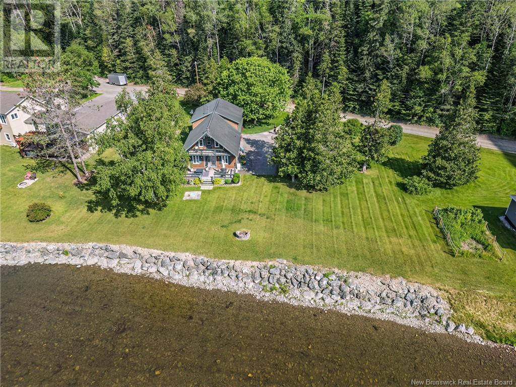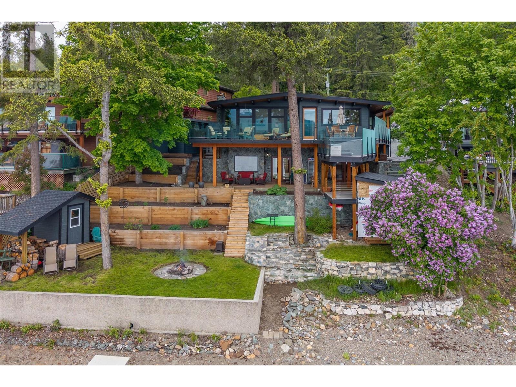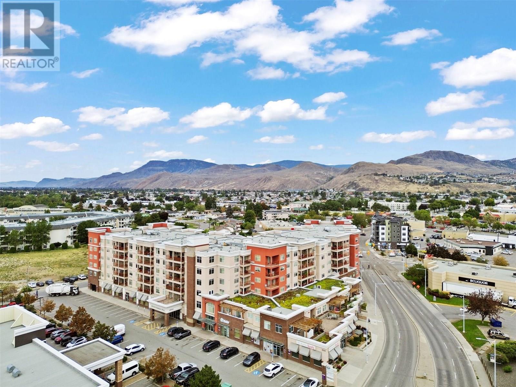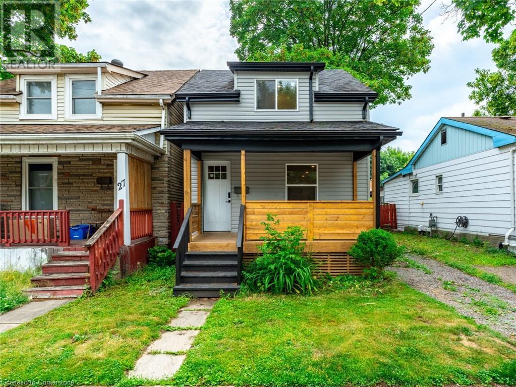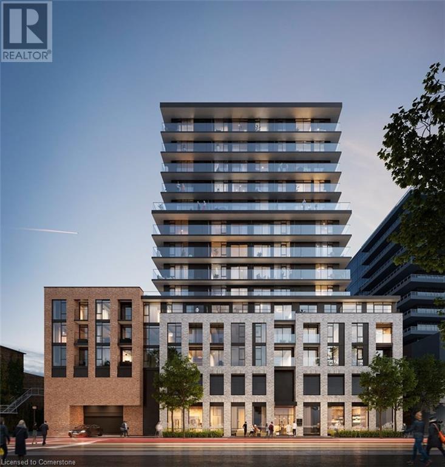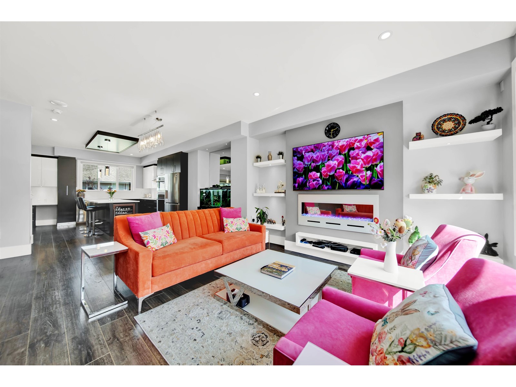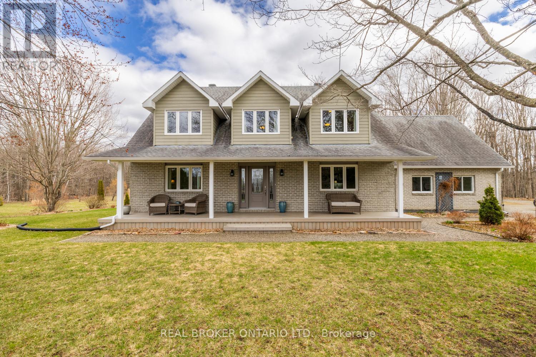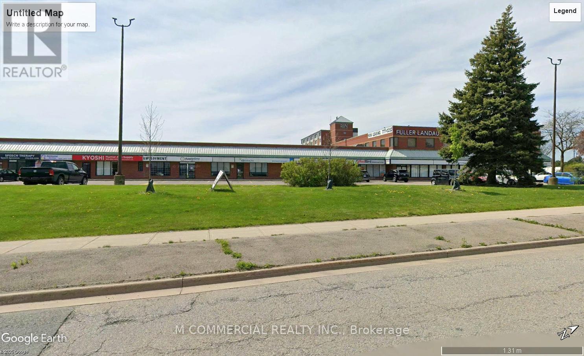56 Yorkshire Drive
Barrie, Ontario
Located in a family-friendly neighbourhood near Hwy 400, this brand new, never-lived-in 4-bedroom, 3.5-bath detached home by Mattamy offers incredible value in South Barrie. The Vale Corner model features 2,113 sq. ft. above grade of functional living space, complete with a double car garage and striking curb appeal thanks to its modern exterior. Inside, enjoy 9' ceilings on both the main and second floors, an open-concept layout filled with natural light, and a great room with an electric fireplace as a cozy focal point. The second floor includes four bedrooms, a primary suite with a walk-in closet and ensuite, an additional bedroom featuring it's own ensuite and a convenient 2nd floor laundry. Built for energy efficiency with 200 AMP service, Cat6 wiring, and a tankless water heater, this Energy Star-certified home offers comfort, style, and unbeatable proximity to Barrie South Go, shopping, dining, parks, schools, and recreation. This is incredible value for a brand new detached home with a double car garage and a long driveway with no sidewalk. A deal like this won't last. (id:57557)
Beech Road Lot# 2
Merritt, British Columbia
2 acre lot nestled in a quiet rural subdivision 20 mins from Merritt on Hwy 97C, just south of Mamit Lake. Easy access on paved roads to both Logan Lake & Merritt. Power at the lot line, septic approval in place, drilled well producing 25 gpm. This property is zoned CR1 for a single family residence with a suite or manufactured home. Excellent location for outdoor recreational enthusiasts. (id:57557)
5139 Lakeshore Road
Kelowna, British Columbia
Welcome to 5139 Lakeshore Road, an exceptional 0.85-acre estate in Kelowna’s coveted Upper Mission. Set behind a gated entry, this private retreat is just minutes from Cedar Creek Park, dog-friendly beaches, and world-class wineries. The beautifully landscaped grounds feature mature trees, lush gardens, a peaceful water feature, and a large grassy area; perfect for entertaining or future plans with carriage home potential. An oversized 4-car tandem garage, RV parking, and ample outdoor space add to the property’s impressive functionality. Inside, the home offers a bright, open-concept layout with vaulted ceilings, expansive windows, and gorgeous Okanagan lake views from most rooms. The heart of the home is the chef’s kitchen with two islands, stainless steel appliances, a breakfast nook, and direct access to the patio for effortless indoor-outdoor living. The living and dining areas feature both gas and wood-burning fireplaces, ideal for cozy evenings. The spacious primary suite includes French doors to the yard, a custom walk-in closet, and a spa-inspired ensuite with a freestanding tub, and a glass-tiled shower. With 4 beds, 4 baths, a welcoming foyer, lower-level guest suite with fireplace, gym/flex space, mudroom, wine storage, this home blends comfort, elegance, and everyday function in an incredible location. (id:57557)
29 Pollock Avenue
Brock, Ontario
Welcome to 29 Pollock Avenue a stunning, fully upgraded 4-bedroom, 4-bath detached home in the heart of Beaverton. With 3,260 sq ft of thoughtfully designed living space and 9 ft ceilings throughout, this home combines luxury, comfort, and modern convenience. The chef-inspired modern kitchen features high-end Jenn-Air stainless steel appliances (under warranty), sleek finishes, and ample counter space-perfect for family meals or entertaining. The open-concept living room showcases a custom fireplace, smart home lighting, and includes a stylish L-shaped sofa for your enjoyment. Each of the four spacious bedrooms boasts its own walk-in closet and ensuite bath, providing privacy and comfort for the whole family. The home also offers a double-car garage with epoxy floors, shop lighting, overhead storage, and a Mac Tools workstation (tools not included).This property has been meticulously maintained with quarterly professional cleaning and pest control, ensuring a spotless and pest-free environment. Additional smart home features include a garage door opener, doorbell camera, and more. Enjoy being walking distance to local beaches, parks, the marina, schools, and shopping, making this an ideal location for both families and professionals. Furniture and wall décor are negotiable. Don't miss the opportunity to lease this rare gem in one of Beavertons most desirable neighbourhoods! Tenant to pay 100% utilities (id:57557)
204 - 173 Eighth Street
Collingwood, Ontario
NEW PRICE & BRAND NEW BALCONY! Carefree living awaits in this updated 2-bedroom, 1-bathroom condo in the heart of downtown Collingwood. Bright and welcoming, this unit features an extra dining room window for added natural light and lovely north-facing views, while the east-facing living room and balcony enjoy warm morning sun. Recent 2025 updates include fresh paint and brand-new carpeting.This well-maintained building offers a secure foyer entrance, in-building mail delivery, and same-level laundry for your convenience (room to add your own in unit laundry). You'll also have a dedicated parking space and additional visitor parking. The affordable monthly condo fee covers building and common area maintenance, snow removal, summer lawn care, property management, building insurance, heat, water, sewer, and more plus a reserve fund contribution for future repairs. (Hydro metered separately.) Steps to a transit stop at Oak & Eighth, and close to schools, ski hills, shopping, and the stunning shores of Georgian Bay. Just a short drive to Wasaga Beach home to the worlds longest freshwater beach! A fantastic opportunity to own to live/invest in Collingwood, this ones a must-see! (id:57557)
B - 893b Frederick Street
Innisfil, Ontario
Live by the Lake in Innisfil! All-Inclusive 2 Bedroom Lower Level Suite. Welcome to this spacious 2 bedroom, 1 bathroom suite (1,100 sq ft) located in the charming hamlet of Belle Ewartjust steps from the beach! This bright, above-grade lower level unit offers privacy, comfort, and convenience in a quiet lakeside setting. Property Highlights: Private entrance and parking for 2 cars. Use of garage. Modern kitchen with breakfast bar, stainless steel appliances, and backsplash. Spa-inspired bathroom with walk-in shower, soaker tub, and double vanity. Large, open-concept living and dining area. Luxury vinyl plank flooring throughout for easy maintenance. In-suite laundry. Central air conditioning. Ample storage space. Private patio area. Prime location close to all amenities and just a short stroll to the lake and sandy beaches. Dont miss the chance to enjoy peaceful lakeside living in this beautifully finished, move-in ready home! (id:57557)
23 Appaloosa Way
Cochrane, Alberta
Home awaits in one of Cochrane's newest communities, Heartland! With tree-lined streets, mountain views, parks and pathways and naturalized amenities, you can have it all! The exquisite 'Deacon' offers the perfect blend of comfort and style. Spanning approx. 1613 SQFT, this home offers a SIDE ENTRANCE, thoughtfully designed layout and modern features. As you step inside, you'll be greeted by an inviting open concept main floor that seamlessly integrates the living, dining, and kitchen areas. Abundant natural light flowing through large windows highlights the elegant laminate and vinyl flooring, creating a warm atmosphere for daily living and entertaining. Upstairs, you'll find a bonus room + 3 bedrooms that provide comfortable retreats for the entire family. The primary bedroom is a true oasis, complete with an en-suite bathroom for added convenience. **PLEASE NOTE** PICTURES ARE OF SHOW HOME; ACTUAL HOME, PLANS, FIXTURES, AND FINISHES MAY VARY AND ARE SUBJECT TO CHANGE WITHOUT NOTICE. (id:57557)
Main - 18 Puckeridge Crescent
Toronto, Ontario
Welcome to your dream retreat! This home is a show stopper! This beautifully renovated main floor bungalow nestled in a tranquil neighborhood backs onto the picturesque West Deane Park. Step inside and be greeted by an inviting open-concept layout that seamlessly connects the living spaces. The renovated kitchen is a chef's delight, boasting stainless steel appliances, countertops, oversize island and ample cabinetry for all your culinary needs. Set up as two separate living quarters, zoned as separate legal apartments. The allure of this property extends beyond the interior, as it proudly showcases a lush backyard that backs onto the idyllic West Deane Park. Explore nature trails, have picnics or enjoy the scenery. Step outside and you'll find yourself in a private oasis. Nestled in the heart of a family-friendly community, conveniently located close to schools, shopping , and recreational facilities. (id:57557)
1704 160 Street
Surrey, British Columbia
Presenting 1704 160 Street by court ordered sale. 0.57 acre mixed use site within Surrey's King George Highway Corridor neighbourhood plan. The easily accessible and centrally located site offers numerous amenities including shopping, grocery, restaurants, and nearby White Rock beach. (id:57557)
1704 160 Street
Surrey, British Columbia
Presenting 1704 160 Street by court ordered sale. 0.57 acre mixed use site within Surrey's King George Highway Corridor neighbourhood plan. The easily accessible and centrally located site offers numerous amenities including shopping, grocery, restaurants, and nearby White Rock beach. (id:57557)
9341 177 Street
Surrey, British Columbia
Presenting 9341 177 Street by court ordered sale. 2.41 acre townhouse designated site within Surrey's Anniedale-Tynehead neighbourhood plan. The location offers easy access to the rest of the Fraser Valley via both Highway 1 and Fraser Highway. (id:57557)
9341 177 Street
Surrey, British Columbia
Presenting 9341 177 Street by court ordered sale. 2.41 acre townhouse designated site within Surrey's Anniedale-Tynehead neighbourhood plan. The location offers easy access to the rest of the Fraser Valley via both Highway 1 and Fraser Highway. (id:57557)
124 Greensboro Drive
Scugog, Ontario
There are many homes that look good in the pictures only to walk inside to see it was the trick of the camera. The way it makes a home look larger then it is & create more of an illusion- this home shows much nicer in person. To see the way it flows with a lovely front, side & back yard - this home really has it all. * A rare Blackstock property that is completely finished- renovated & upgraded with 3 bedroom, 3 baths & room for an additional 4th or 5th bedroom in this income ready property. Enjoy it for yourself or live in the upper area & have an income stream. 2 Kitchens, separate entrance with multiple ways to enjoy the property. Outdoor living complete with fire- pit, hot tub & a covered screened in deck all backing onto a beautiful open field. A heated garage complete with a newly paved driveway that fit 6 trucks or 9 cars. A gated driveway that stores a RV or a boat or a private secure area for convenience. A wood storing-shed & compost bins custom made to add a rural flare. All new kitchen 2025, roof 2019, driveway 2024, fire-pit 2024, shed & compost 2024, heated garage & private office & storage 2024. Home is water-proofed. All new paint, new sliding door & basement enlarged window 2024. A turnkey property that shows beautifully. A must see! (id:57557)
200 Birch Ridge Road
Arthurette, New Brunswick
If you are looking for a great starter home or a retirement getaway look no further. This 2 bedroom home is located on a quiet dead end road. There have been many updates over the past few years including new roofing, new front deck, heat pump, cell phone booster, closed in and insulated the attic area. The home is heated by an airtight woodstove and the heat pump for heating and cooling. The home is direct wired for a generator. The basement is partially finished and there is an attached one car garage. (id:57557)
677 Huron Street
Toronto, Ontario
Luxurious Executive Residence in the Heart of the Annex. Welcome to an exceptional residence that defines sophisticated urban living. Nestled in the prestigious Annex neighborhood, this stunning home offers over 2,780 sq. ft. of impeccably designed space, where every detail reflects top-tier craftsmanship and luxury finishes. Boasting 9-foot ceilings on all levels, radiant heated floors on the main and lower levels, and a state-of-the-art temperature-controlled wine room, this home is a masterpiece of modern comfort. The European-inspired kitchen features premium appliances and sleek contemporary design, perfect for the discerning chef. The third-level primary suite is a private retreat, complete with a spa-like ensuite, private deck, and exclusive parking all designed to elevate your lifestyle. Additional highlights include a backup electrical generator for peace of mind and cutting-edge smart-home features throughout. Perfectly located just steps from Spadina Subway Station, and a short 20-minute walk to Yorkville, you're also treated to breathtaking views of Casa Loma from the serenity of your own soaker tub. Experience unrivaled elegance, privacy, and convenience. This residence is not just a home its a statement. (id:57557)
712 - 503 Beecroft Road
Toronto, Ontario
This Amazing Condo located in the heart of North York Area with split layout two Bed rooms onThe either side of Living room.It features an open- concept Kitchen with a breakfast bar,combined Living and Dining area with a W/O to Balcony.This prime location is just steps away from shopping centres and resturants,Finch Subway Station,VIVA,YRT.The building offers Round-the-clock concierge services,an indoor swiming pool,sauna,whirpool,and much more... .Owner covered all expences for the removal of Kitec plumbing in the unit.ELECTRICITY, HEAT ,AC and WATER included in Maintenance fee (id:57557)
1109 - 18 Hillcrest Avenue
Toronto, Ontario
This freshly renovated, privacyfocused suite in Empress PlazaII boasts two spacious bedrooms (not adjacent), two full bathrooms, and one underground parking spot, and is located in the wellmanaged Empress PlazaII. Inside, youll find a sleek kitchen complete with quartz countertops, stainless steel appliances, Moen faucet, and custom cabinetry, along with two fully updated bathrooms featuring deepstorage vanities, contemporary laminate flooring, fresh paint, and an insuite washer/dryer. Each bedroom is thoughtfully equipped with built-in storage solutions, ensuring a clutter-free environment and maximizing space efficiency; the master bedroom stands out with its expansive walk-in closet, providing ample room for your wardrobe and accessories, and enhancing the overall luxury of the suite.Residents enjoy toptier building amenitiesincluding 24hour concierge and security guard, gym, sauna, squash court, party room, and underground parking. With seamless underground access to the North York Centre subway station and the vibrant Empress Walk complex (Loblaws, LCBO, Dollarama, Cineplex, Path, library), plus proximity to Douglas Snow Aquatic Centre and Mel Lastman Square literally across the street, youll have recreational, cultural, fitness, and transit hubs just steps outside your door. Located in the soughtafter McKee Public and Earl Haig Secondary school district, this turnkey condo invites you to unpack and start enjoying city life with no additional work needed! (id:57557)
2 - 27 Glen Elm Avenue
Toronto, Ontario
Midtown, Deer Park 2nd level stunning apartment. Newly renovated with no detail spared. Kitchen w gold hardware, marble counter, laminate flooring ,s/s appliances & w/o to deck. BR with w/i closet, ensuite. This unit is a must see! Includes 2 parking, gas/water included. Yonge & St. Clair combines peaceful residential setting w/ convenient access to vibrant urban life. Enjoy convenient walkability to subway, grocery retailers, belt line/parks & more. Ask us about other available units at this property. 2nd bedroom possible in den or back family rm. (id:57557)
116 2nd Avenue N
Big River, Saskatchewan
Welcome Home! Stunning updated, well cared for home in the town of Big River. Walk thru the front door to an amazing Mud Room office, 3 piece bathroom, and laundry room. The kitchen has lots of cupboards, storage, along with a bar top counter, great for having your lunch, or visiting with family and friends and prepping for meals. Enjoy the warm and inviting dinning and living room for relaxation around the beautiful wood stove. The 2nd floor offers 3 bedrooms,4 piece bathroom, the master bedroom offers a 3 piece bathroom, walk-in closet. Enjoy your coffee on the front covered deck, or the side deck. The yard offers partially fenced yard, garden space, storage sheds, fire pit area, and lots of room to build your own garage. Many upgrades to the home have been, furnace, water heater, patio doors, paint, wood stove, siding, roof, shingles, covered front deck, and fence.Don’t wait, call for a personal tour today. (id:57557)
404 3 Avenue Ne
Calgary, Alberta
Introducing an exceptional development land opportunity, nestled in the highly sought-after Crescent Heights neighborhood and adjacent to the trendy Bridgeland area. This prime piece of land measures a total of 100 ft x 120 ft and is zoned M-C2, offering tremendous potential for development. With a Floor Area Ratio (FAR) of 2.5 and no density limit, this property presents an ideal canvas for constructing an apartment or condo building. The assembly comprises three lots with separate titles, consisting of one 50 ft lot and two 25 ft lots. This configuration allows for flexibility in design and layout. The location offers convenient access with a man-door entrance off 3rd St NE and a parkade entrance accessible from the southeast corner of the lot on 3rd Ave. Notably, the ground-level views of the city are nothing short of phenomenal. Theres a vacant 50 ft lot, a vacant 25 ft lot, and an infill property that is currently rented for $1,900 per month. The addresses for the lots (must be sold together) are 404, 406, and 408 3 Ave NE, respectively. This arrangement provides both immediate income and flexibility for development. Situated in an incredible inner-city location, this property offers the convenience of being within walking distance to the picturesque river pathways, the vibrant Downtown Core, the thriving East Village, and a wide range of desirable amenities. Whether you seek recreational activities, cultural attractions, or dining and shopping options, everything is within reach. The seller is flexible on possession, allowing for a smooth transition for potential buyers. Don't miss this remarkable opportunity to acquire a prime development land in Crescent Heights, offering unlimited potential and an enviable location. Act now and make your mark in this vibrant and desirable community. (id:57557)
60521 Rge Rd 203
Rural Thorhild County, Alberta
Custom built bungalow on 4.18 acres in a private setting, surrounded by farmland. This wonderful home offers 3,185+ sqft of finished living space with vaulted ceilings, tile & laminate flooring, 5 bedrooms + den, & 3 full baths. The bright kitchen boasts white cabinetry, eat-up island, & a dining area with a garden door leading to the covered wraparound deck. The welcoming, sun-filled living room features south-facing windows. The primary suite includes a walk-in closet & a 5pc ensuite with a soaker tub. The fully developed basement offers heated tile flooring, 2 spacious bedrooms, an office, family/rec room, 4pc bath, & ample storage. Enjoy plenty of storage with the double attached garage, an insulated Quonset with concrete pad, & an insulated storage shed with a 220V heater. Quality upgrades include: ICF construction, triple pane windows, Generac generator, Hardie board siding, & a durable metal roof. Located just 15 minutes northeast of Thorhild & 1 hour from Edmonton. (id:57557)
701 - 100 Hayden Street
Toronto, Ontario
Welcome To Yonge & Bloor... FULLY FURNISHED & EQUIPPED!!! (771 Square Feet) Condo On Quiet Hayden St Off Yonge & Bloor !!! LUXURY Executive Corner Suite On The 7th Floor @ The Boutique Bloor Walk Low Rise Building On A Quiet Dead End Street. Steps To Bloor Subway & Yonge St... 5 Minute Walk To Hospitals & Exciting Yorkville, 10 Minute Walk To University Of Toronto & Toronto Metropolitan University (Ryerson University). Steps To Luxury Bloor Street Shopping, Longo's Grocery, WalkScore99. Overlooking Rosedale Corridor & Architecture of St. Paul's Church. Squeaky Clean & Freshly Painted 2 Bedrooms, Primary Bedroom with Queen Bed and Ensuite Bathroom Plus 2nd Bedroom with Single Bed. Includes All Bedding & Linens, Towels etc. . Kitchen With Breakfast Bar is Completely Equipped with All Appliances, Cookware, Dishes, Utensils, Glassware etc. OpenConcept FloorPlan with Double Sliding Doors Off Living To Enjoy Coffee On Your Balcony. Features 9 Foot Ceilings, Tons Of Natural Daylight. Hardwood Floors Everywhere! No Carpets! Includes Ensuite Washer/Dryer, All Blinds. Quiet 21 Storey Low Rise Building With Little Turnover! Ideal For Doctors, International Students, or Quiet Work At Home Space!!! Great Amenities With InDoor Pool, Hot Tub, Newly Renovated Gym, RoofTop Deck, Library, Party Room, Billiards Room, 24Hr Security, High Demand Building On A Street Tucked Away From Yonge & Bloor Yet Next To Everything You Require! Upscale & Stylish Suite Fully Furnished & Stocked With All Housewares, Bedding & Linens, Towels, Kitchen Items & Ready To Occupy! Just Roll In Your Suitcase & Enjoy! Plenty Of Visitor Parking With Entrance At 28 Ted Roger's Way, Couture Building. Next To Manulife Building. Excellent Daycares Close By!!! Enjoy The Secret Pocket Of Luxury Living !!!!. Show Anytime!!!! (id:57557)
207 Jacobson Drive
Lakeland Rm No. 521, Saskatchewan
Charming 1024 square foot cabin located at Christopher Lake in the Bell’s Beach subdivision. Open concept living room, dining and kitchen area featuring vaulted ceiling, hardwood floors, stone wood-burning fireplace as well as a natural gas stove. Two good-sized bedrooms, one with an additional natural gas stove. Water supply is a holding tank. Large front partially covered deck. Private back yard with storage shed and firepit. Appliances and most furnishings are included so you can just move in and enjoy. Immediate possession is available. (id:57557)
2702 - 955 Bay Street
Toronto, Ontario
NEW PRICE!!! Best Price In Building!!!!!! Luxury Bay St Living at the BRITT Condominiums - Spectacular 1 Bedroom - High Floor Sunny East City and Lake Views From Full Width Balcony! FRESHLY PAINTED & PROFESSIONALLY CLEANED! Upgraded Finishes & Custom Blinds!!! Downtown Core - Walk to University Hospital Network, University of Toronto, Queens Park, Wellesley Subway, Best Restaurants, Grocery, Shoppers Drugmart, Yorkville, 100% Walkscore, Minutes to Financial & Entertainment Districts!!! 24 Hour Concierge, Visitor Parking+++ World Class Building Amenities Including Heated Outdoor Pool and Lounge, Gym, Party Room with Kitchen, Library, Sauna & Guest Suites! Minutes to Lake Front, Billy Bishop Airport and Pearson International Airport (id:57557)
6817 Knox Lo Sw
Edmonton, Alberta
A Luxurious, entertainment-focused home in Keswick! Enjoy over 3,000 sq ft of refined living space designed for comfort and style. The main floor offers a bright, open layout with a stunning living room featuring 18-foot ceilings, a gourmet kitchen with a massive island, and a spice kitchen for effortless entertaining. A main floor bedroom and full bath add flexibility for guests or a home office. Upstairs, unwind in the luxurious primary suite with a double-sided fireplace, a 6-piece en-suite with soaker tub, double shower, dual vanities, and direct access to the upper laundry through a spacious walk-in closet. You’ll also find a second primary with en-suite, a third bedroom, full bath, bonus room, and hallway laundry access. The fully finished basement includes a second kitchen, two bedrooms, a full bath, laundry, and a separate entry from the triple car garage — ideal for extended family or multi-generational living. (id:57557)
10544 Jasper Av Nw
Edmonton, Alberta
Nestled on Jasper AVE in heart of DT, this thriving restaurant enjoys an unbeatable location surrounded by bustling shops, lively cafes, and vibrant nightlife, ensuring year-round foot traffic from both locals and visitors. The 2110 sq. ft. space features a high-visibility storefront and comes fully equipped with a commercial kitchen, fixtures, and furnishings—making it a turnkey operation ready for immediate success. With an established brand, loyal customer base, and existing dine-in, takeout, and delivery systems in place, this business offers a rare opportunity for aspiring restaurateurs or investors to step into Edmonton’s dynamic food scene without the usual startup hurdles. Potential for growth is ample, whether through menu expansion, catering services, or enhanced digital marketing strategies. All inventory is included, ensuring a smooth transition for the next owner. Don’t miss this chance to own a proven piece of Edmonton’s culinary landscape! (id:57557)
6927 Bow Crescent Nw
Calgary, Alberta
Welcome to this spectacular Bowness home with endless opportunities and potential! This one owner bungalow has over 3000sf of developed living space and over 2000sf of undeveloped basement. The home sits on a large lot coming in at 100x300sf, full of trees, beautiful landscaping and tons of space to feel the freedom of the outdoors. As you pull up to the home, you are greeted by a rare circular driveway with ample parking for guests. Walking up to the home you you will be impressed by the stylish arched entry and double doors. Inside the home is a perfect layout built with quality and craftsmanship. The main floor flows perfectly from the entrance foyer, with two large skylights highlighting the entry. To your right you will find the entrance to your bright formal living room and hallway to the garage entrance. To your left, you will find a hallway leading to the office and family room, complete with an impressive stone fireplace, built in storage and large windows showcasing the beautiful front yard. French doors lead you into your formal dining room, and onto the kitchen. Here you will find expansive cupboard and storage space, vintage look amber glass cabinetry and a large centre island. Continuing on you have your casual dining area overlooking the impressive back yard for an enjoyable morning breakfast. Next you will make your way into a nice sized mud room with storage closets and entry to the patio and south facing back yard. The hallway then leads to your two nice sized bedrooms, with the larger featuring a 5 piece ensuite. Heading up the short flight of stairs, you have a large primary suite, 6 piece ensuite and private balcony for a peaceful evening or morning coffee. One of the great features of this home is the undeveloped basement, with roughed in bathroom, framed living room, rec room and storage rooms, plus a separate entry to the backyard. Completion of the 2000sf basement would turn this into your 5000sf dream home! And finally the highlight of thi s property is the incredible sprawling back yard, landscaping, mature trees which needs to be seen in person to fully appreciate. Back here you also have a second detached single car garage, and storage sheds for your tools and equipment. This well built home allows you to put your personal touches and updates on the interior, resulting in your dream home on your dream property! This is a must see for everyone so don't hesitate and contact your realtor today to view! (id:57557)
404 - 1239 Dundas Street W
Toronto, Ontario
Discover urban living at its finest in this stunning 1-bedroom + den loft at Abacus Lofts! This boutique gem offers 721 sq ft of thoughtfully designed space with 9-ft ceilings, hardwood floors, custom window coverings, and floor to ceiling windows with unobstructed north view. The Scavolini kitchen with rarely found gas cooktop features an extended breakfast bar perfect for food preparation or entertaining, undercounter built in microwave and sleek integrated range hood. The open-concept layout is bright and airy, while the open concept den offers flexibility for a home office or extended living space. Includes 1 parking + 1 locker. Nestled in the heart of Dundas West, steps to Trinity Bellwoods and Ossington Village, this rare offering blends style, convenience, and a vibrant community within walking distance to a vast selection of excellent restaurants, shops and venues. Don't miss your chance to own in this sought-after boutique building! (id:57557)
2181 Maple Drive
Quesnel, British Columbia
Adorable 3 bedroom de-registered mobile on concrete perimeter in a highly sought after neighborhood. Just a few minutes walk away from schools, parks, child care, shopping, restaurants, and more. Many recent updates in this home including new kitchen appliances, a new privacy fence, a completely renovated laundry room, a new deck, a new shed, fresh paint through out and a newer roof with warranty to top it off! This home is fenced on three sides and large trees along the front for added privacy. All that is left to do here is move in and enjoy! (id:57557)
1750 Westside Road N Unit# 9
Kelowna, British Columbia
Discover this stunning family retreat perched high above Lake Okanagan, just 20 minutes from downtown Kelowna. Set within an exclusive gated community, this exceptional home is one of only twelve properties, each situated on a private, 10-acre lot with breathtaking lake views. Thoughtfully redesigned and fully renovated, the home offers the perfect blend of modern comfort and family-friendly functionality. Step inside to a bright, open-concept living space with vaulted ceilings and panoramic views of the lake from nearly every room. With 4 bedrooms, 3 bathrooms, a home gym, multiple entertainment zones, a wine/storage room, and two double garages offering covered parking for four vehicles and 400 amp service, this home is ready for it all. Outdoors, the property is a nature lover’s dream. Mature trees, vibrant gardens, and fruit-bearing cherry, pear, and apricot trees surround a peaceful 1,500 sq ft deck, complete with the soothing sound of a waterfall and a chorus of birdsong. There's plenty of room to add a pool or pickleball court, with tons of open space for kids to run free. And for families, the school bus even stops right at the gated entrance. This is a rare opportunity to enjoy the serenity of rural living without sacrificing convenience or style. Reach out today to book your private showing. (id:57557)
46 Davis Old Mill Road
Dsl De Drummond/dsl Of Drummond, New Brunswick
RIVERFRONT PARADISE! This stunning property offers a picturesque, level lot with mature trees, breathtaking water views, and a beautifully landscaped open spaceperfect for kids to play or for entertaining guests! Inside, you'll find 2 bedrooms plus an office/den and 1.5 baths, highlighted by an inviting open-concept kitchen and living room. Large windows provide spectacular views of the Salmon River, creating the perfect setting to relax and unwind. Additional highlights include a spacious primary bedroom with not one but TWO walk-in closets, modern updates, a generous dining area, heated floors throughout the main level, a heat pump for year-round comfort, a paved driveway, an attached garage, and two storage sheds for added convenience. Move-in ready and available for a quick closingdont miss out! Call today! (id:57557)
7720 Squilax Anglemont Road
North Shuswap, British Columbia
Welcome to 7720 Squilax Anglemont Rd - an inviting, fully updated 4-bedroom, 3-bathroom lakeview retreat being sold fully furnished. Whether you're after a full-time home, weekend escape, or rental-ready getaway, this one checks all the boxes. The bright, open layout features high ceilings, cedar shiplap, and floor-to-ceiling windows that flood the space with natural light. The kitchen is both stylish and functional with quartz countertops, LG stainless appliances, and custom cabinetry by Living Kitchens. A stone fireplace with live-edge mantle anchors the living area, while the spacious primary suite offers a gas fireplace, 5-piece ensuite, & deck access. All three bathrooms are finished with matching quartz surfaces. Comfort meets function with hot water on demand, furnace and heat pump, 200-amp service, updated plumbing / electrical. Outside, you'll find Hardie Board siding, new roof, Flexstone decking, wood beams, stonework, and hot tub on the private, south-facing deck. A fire pit near the water, a dock with two buoys for your pleasure craft, and a brand-new storage shed (2025) round out this beautiful property. This home has plenty of parking and has been previously approved to have a detached garage built. Located steps from the Anglemont Marina and just minutes from other amenities in Magna Bay. This thoughtfully upgraded home blends rustic charm with modern comfort, sleeping 13 w/ plenty of space to host & relax - just unpack & enjoy! (id:57557)
225 Dawson Wharf Road
Chestermere, Alberta
Move-in ready by end of Summer! Discover this stunning 1,625 sqft duplex in Dawson’s Landing, Chestermere. This 3-bed, 2.5-bath home offers an open-concept main floor with a sleek kitchen, stainless steel appliances, and bright living/dining spaces. Upstairs features a spacious bonus room, laundry, and a relaxing primary bedroom with walk-in closet and ensuite. The side entrance adds potential for future development, and the front-attached garage offers everyday convenience. Located minutes from Chestermere Lake, schools, parks, and shopping with quick Calgary access—this stylish, functional home is everything you’ve been waiting for! Photos are representative. (id:57557)
689 Tranquille Road Unit# 619
Kamloops, British Columbia
This desirable top floor unit, with beautiful west facing views in Library Square is not going to last long on the market. With low strata fees, and being central to all amenities with the security of the lower floors, this home is ideal for anyone looking for an apartment! This is an owner occupied, roomy 1 bedroom/1 bathroom, with in-suite laundry. Welcome to the heart of Kamloops! (id:57557)
29 New Street
Hamilton, Ontario
Charming and Renovated Home in Prime Hamilton Location – Welcome to 29 New Street, Hamilton. This is your chance to own a detached home in a dynamic and walkable neighbourhood in vibrant downtown Hamilton where an unbeatable price meets an unbeatable location. Located in the sought-after Strathcona South community, 29 New Street is close to Locke Street, Dundurn Castle, Victoria Park, schools, shops, transit, offers quick access to McMaster University and Highway 403 and the lively shops and eateries along Locke Street. Renovated in 2025, this home blends classic charm with modern upgrades, including new windows, floors, appliances, kitchen, and bathrooms. Inside, a bright and open layout connects the living and dining areas to a stylish, redesigned kitchen—perfect for hosting friends or relaxing at home. Whether you’re a first-time buyer, downsizing, student, or commuter, this location offers unmatched convenience with a cozy, move-in-ready space to call your own. If you're looking for a smart start in Hamilton’s thriving downtown core, 29 New Street is the one. (id:57557)
1 Jarvis Street Unit# 1114
Hamilton, Ontario
1 underground parking spot include.2 bedrooms Please attach full credit report & full rental application with offer. Lock Box at concierge be prepared to present business card and showing confirmation to receive lock box. Landlord open to student application with co-signer! (id:57557)
7, 714040 71 Range Rd
Rural Grande Prairie No. 1, Alberta
VACANT LOT AND IMMEDIATE POSSESSION!!! This 5.46 acre lot is ready to build on and zoned CR 5 country residential. Enjoy the convenience of being just minutes from Grande Prairie, where you’ll find a variety of amenities to suit your lifestyle. With flexible options for build-to-suit and carrying options available, your vision can become a reality. Don’t miss out on this incredible opportunity to invest in a community. (id:57557)
18 Princess Street
St. Catharines, Ontario
OWNER WANTS OFFERS!!! Looking for a place to work from home? This centrally located bungalow on a large lot has a new a 3 bay oversize garage workshop It features skylights, a loft and 2 full garage doors for entry. Measures 12ft high in centre and has over 700 sq feet of space. A great home for small contractor with loads of storage and room for accessory vehicles. Newer custom mahogany kitchen easy care laminate flooring and most windows replaced. 4 closets on main floor. Enclosed back mud room for private entry . A new front classic style door has just been instaled. Roof shingles and all siding replaced. Front and back recently landscaped, new solid wood fencing for privacy and outdoor activities. (id:57557)
3, 714040 71 Range Rd
Rural Grande Prairie No. 1, Alberta
VACANT LOT AND IMMEDIATE POSSESSION!!! This 5.75 acre lot is ready to build on and zoned CR 5 country residential. Enjoy the convenience of being just minutes from Grande Prairie, where you’ll find a variety of amenities to suit your lifestyle. With flexible options for build-to-suit and carrying options available, your vision can become a reality. Don’t miss out on this incredible opportunity to invest in a community. (id:57557)
15, 714040 71 Range Road
Rural Grande Prairie No. 1, Alberta
VACANT LOT AND IMMEDIATE POSSESSION!!! This 7.14 acre lot is ready to build on and zoned CR 5 country residential. Enjoy the convenience of being just minutes from Grande Prairie, where you’ll find a variety of amenities to suit your lifestyle. With flexible options for build-to-suit and carrying options available, your vision can become a reality. Don’t miss out on this incredible opportunity to invest in a community. (id:57557)
19, 714040 71 Range
Rural Grande Prairie No. 1, Alberta
VACANT LOT AND IMMEDIATE POSSESSION!!! This 4.29 acre lot is ready to build on and zoned CR 5 country residential. Enjoy the convenience of being just minutes from Grande Prairie, where you’ll find a variety of amenities to suit your lifestyle. With flexible options for build-to-suit and carrying options available, your vision can become a reality. Don’t miss out on this incredible opportunity to invest in a community. (id:57557)
40 Wintergreen Lane
Grand Lake, Nova Scotia
This STUNNING 5 bedroom NEW construction bungalow is accessed by a private road off the end of a quiet cul-de-sac, offering privacy and a peaceful sense of seclusion. ideally situated on a large country lot in the sought-after Grand Lake area. Designed for those who appreciate exceptional craftsmanship and high-end finishes, this home offers a perfect blend of rural tranquility and modern convenience.Step inside to an inviting open-concept main floor featuring 9-foot ceilings and an abundance of natural light. The heart of the home is a spacious, light-filled living area with vaulted ceiling that flows effortlessly into the dining space and a beautifully appointed kitchen. Complete with a walk-in pantry, upscale appliances, and stylish lighting, this kitchen is both elegant and functionalideal for family living and entertaining.Convenience and comfort abound with a main floor laundry room and a striking statement mudroom with built-in storage, located just off the attached double car garage.The private quarters of the home include three well-sized bedrooms on the main floor, including a luxurious primary suite. Two additional bedrooms and a 3-piece bath are found on the lower level, offering the perfect layout for guests, teens, or multi-generational living.The fully finished lower level also features 9-foot ceilings, a bright walk-out to the backyard, and an oversized family room that provides endless possibilities for recreation and relaxation. A media room offers the perfect space for movie nights or a home gym, and a ducted heat pump system ensures year-round energy-efficient comfort.Since ownership, the home has seen tasteful upgrade,including:Professional landscaping to enhance the natural surroundings,High-quality appliances,Custom paint throughout, with stylish accented doors, Designer light fixtures for a modern, elevated touch,Custom window coverings that blend privacy with sophistication- this home is a show stopper!! (id:57557)
9 Upper Crescent
Marten Beach, Alberta
# 9 Upper Crescent. A rare find of a beachfront sanctuary. Peaceful country living with seasonal neighbors. A modern take on the classic log home, with a unique balance of Douglas Fir log to drywall and constructed by the finest craftsmen. Elevator ready solar approved, and fibre optic service. 4 bedrooms in total, 2 bedrooms and a full bath on the main. Gorgeous kitchen kitchencraft millwork, granite countertops, hybrid gas/electric stove, and full size side by side refrigerator and freezer. Castle like rock features throughout this stunning 3631 sq ft home. Enjoy a massive bank of windows overlooking a view that is so close and so reminiscent of a tropical vacation every day will seem like a holiday including a water view from the walk-out suite as well. Upstairs has a huge flex space overlooking the lake, and a primary bedroom has its own balcony, a 5 pce ensuite with soaker tub, and a massive walk thru closet. This house simply has too much to list, including all the furnishings ! Which are included. Just move in, it's all here. Want a separate spot for guests ? Or a rental ? There is a 1 bedroom suite on the first floor with full kitchen, bathroom, and walk out door to the beach ( back yard ). This space would make a very popular and profitable air b'n'b or private spot for your guests. Big 25x35 ft attached garage with 9 ft. doors, Haley garage cabinets & custom flooring. Attention to detail and design everywhere you look. Enjoy paradise, it's address is 9 Upper Cres. It's in Marten Beach Alberta, only 2.5 hrs from Edmonton on the sandy shores of Lesser Slave Lake. HIgh, dry, and at the pinnacle of vacation, or year round living. Nothing like it, come view, be in awe, and seize the opportunity ! A home, a cabin, a VRBO, B&B, ready to move in ! (id:57557)
31 22225 50 Avenue
Langley, British Columbia
Welcome to Murray's Landing in the heart of Murrayville! This bright and well-maintained 4 bed, 4 bath, 2-storey with basement, offers 2,079 sq. ft. of living space in a quiet, family-friendly community. The main floor features an open layout spacious kitchen with granite counters and stainless appliances, and a cozy family room with gas fireplace. Enjoy outdoor living on the private sundeck off the dining and family rooms. Upstairs has 3 generous bedrooms, primary bedroom with walk-in closet & full ensuite. The finished basement includes a 4th bedroom, full bath, & large rec room great for guests, teens, or a home office. Located near parks, top schools, shops, & W C Blair Pool Rec Centre & transit . Double garage and low strata fees. A great opportunity to own in desirable Murrayville (id:57557)
20 15177 60 Avenue
Surrey, British Columbia
Evoque by Maskeen Group offers stylish, energy-efficient townhomes built for today's lifestyle. Enjoy 9-foot ceilings, large windows, and LED pot lighting that brighten the space, complemented by sleek wide-plank flooring. The upgraded kitchen features cabinetry, a new fridge, Electrolux appliances, and quartz countertops. Built Green certified, each home includes geo-thermal heating and cooling for year-round comfort. With advanced features and a thoughtfully designed layout, Evoque combines sophistication and sustainability. Conveniently located near shopping, dining, and transit, everything you need is just minutes away. Discover a new standard of living-you won't be disappointed. (id:57557)
1954 Abbott Road
North Grenville, Ontario
Welcome to 1954 Abbott Road in Kemptville, your family's forever home starts here. Tucked beneath a canopy of mature sugar maples and set on 8 stunning acres, this one-of-a-kind 4 bedroom, 2.5 bathroom home offers the perfect mix of country charm and lasting quality. Originally built in 1990 and cherished by the same family ever since, it's a rare opportunity to claim a piece of countryside magic, and make it your own. Inside, the home offers a warm, welcoming layout just waiting for your family's personal touch. Sunlight pours into the cozy living spaces, while the large kitchen is made for family breakfasts, holiday baking, and everything in between. Every room speaks to craftsmanship and comfort, with space to grow and memories waiting to be made. Step outside and explore the true potential of this incredible property. With two solid outbuildings, an animal shelter with two stalls, and wide-open fields ready for fencing, plus mature apple trees, this is a dream setting for young adventurers, backyard hobby farmers, or future 4-H champions. Whether it's space to roam, build treehouses, or ride ponies, the land invites imagination. Opportunities like this don't come around often especially not one that offers this much space, privacy, and potential so close to town. This is your chance to put down roots, raise your family, and create something truly special. Book your showing today and discover the magic of 1954 Abbott Road. (id:57557)
7 - 45 Goderich Road
Hamilton, Ontario
First floor office space next to new GO train station. Immediate QEW access. Ample parking. A mix of private offices and open area. Kitchenette and in suite washrooms. Sublease until December 31, 2026. Head Landlord will do longer term lease. (id:57557)
Basement - 1603 Marina Drive
Fort Erie, Ontario
This brand-new 2-bedroom, 1-bathroom basement unit is the perfect blend of convenience and privacy. With its own separate entrance, you'll enjoy a quiet, private space in a fantastic location. Minutes from the US Border &close to QEW perfect for commuters! Enjoy upscale finishes, a great layout, and unbeatable location ideal for professionals or small families looking for modern comfort and quick access to highways, shopping, and more. All utilities are included. (id:57557)



