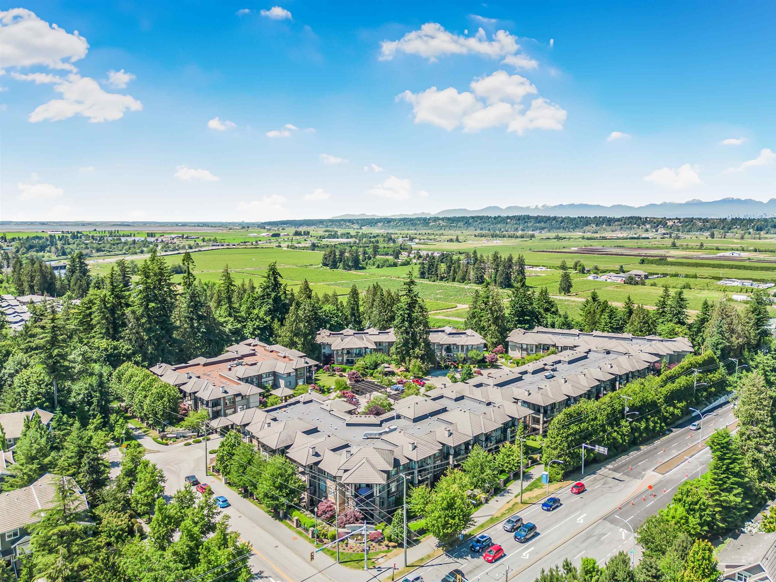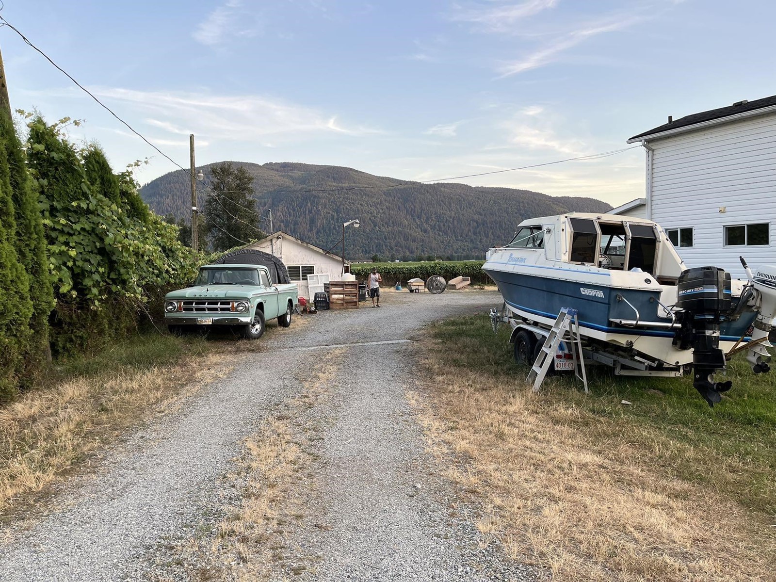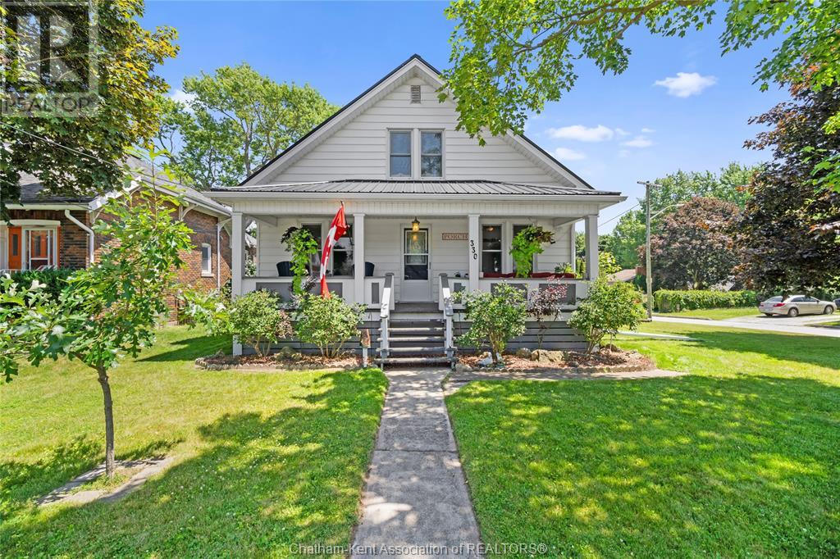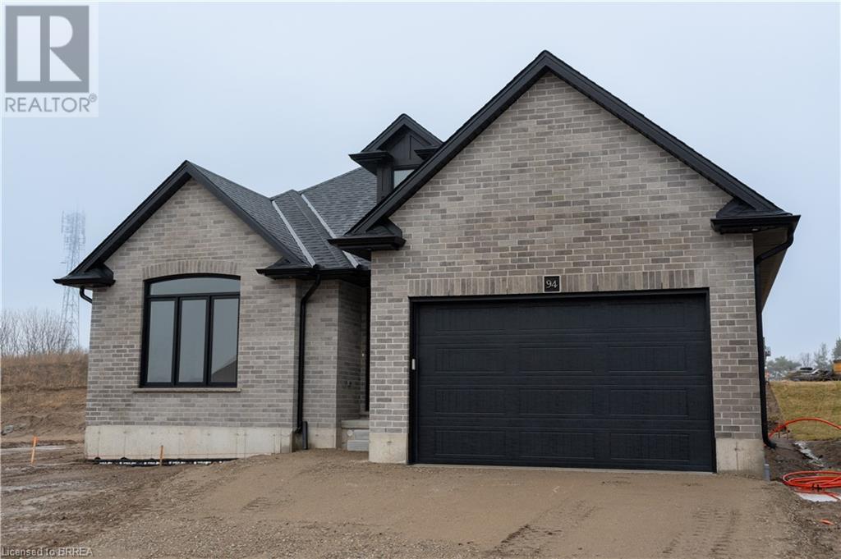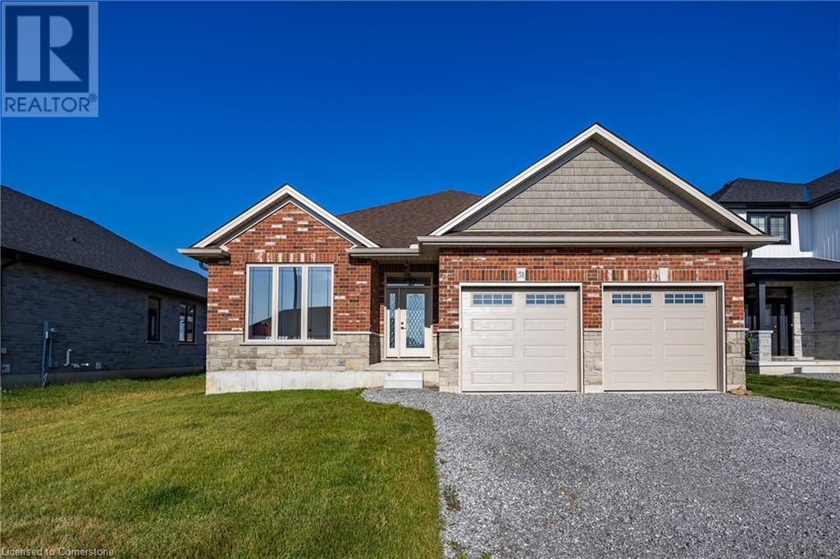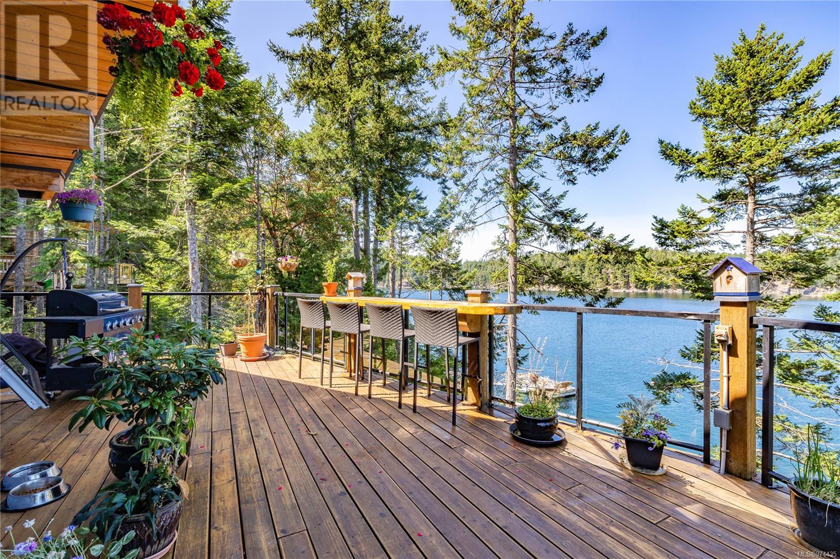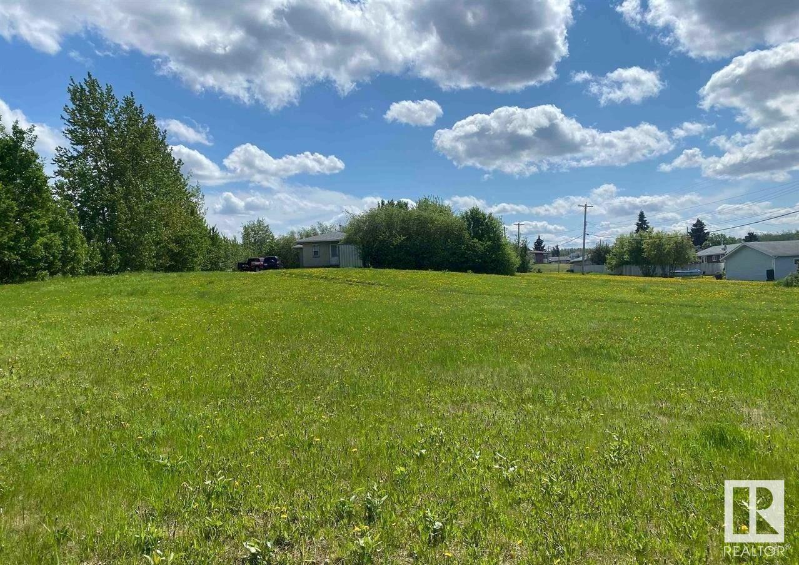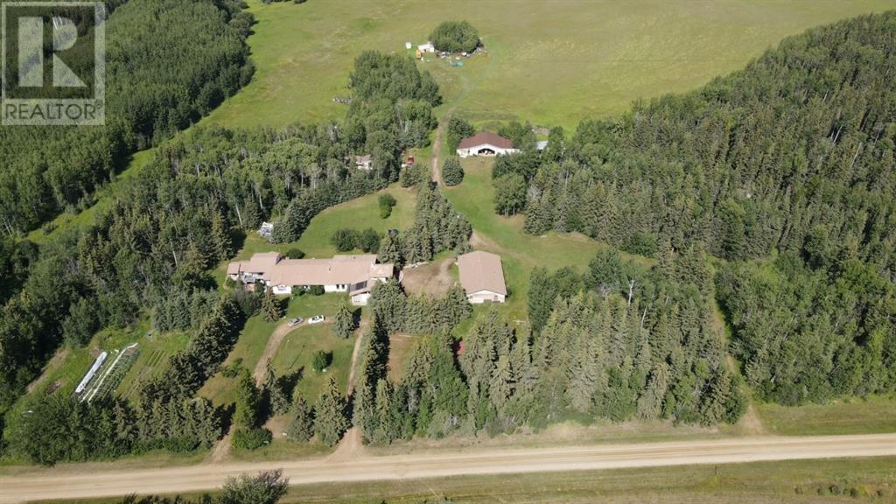3084 Dumont Way
Regina, Saskatchewan
Rustic charm meets modern comfort in the Dakota Single Family — a 1,412 sq. ft. home designed to embrace both style and everyday practicality. Please note: this home is currently under construction, and the images provided are a mere preview of its future elegance. Artist renderings are conceptual and may be modified without prior notice. We cannot guarantee that the facilities or features depicted in the show home or marketing materials will be ultimately built, or if constructed, that they will match exactly in terms of type, size, or specification. Dimensions are approximations and final dimensions are likely to change, and the windows and garage doors denoted in the renderings may be subject to modifications based on the specific elevation of the building. With its double front-attached garage, this home makes a strong first impression before welcoming you into a warm and inviting main floor. The open-concept design ties the kitchen, dining, and living areas together — perfect for big family dinners or quiet nights in. The kitchen features quartz countertops and a corner walk-in pantry to keep everything organized. A 2-piece powder room completes the main level. Upstairs, 3 thoughtfully designed bedrooms await, including a primary suite with its own walk-in closet and private ensuite. A bonus room offers the perfect flexible space — whether you need a playroom, study, or TV lounge. And to make life easier, laundry is located upstairs, right where you need it most. This home comes fully loaded with a stainless steel appliance package, washer and dryer, and concrete driveway, all finished with modern farmhouse flair. (id:57557)
4047 Gordon Road
Regina, Saskatchewan
Well maintained 1430 sq ft condo in desirable Sandpiper Heights complex. Very spacious end unit with large eat in kitchen with plenty of cabinets and counterspace and large south courtyard facing window allowing in plenty of natural light. Open floor plan featuring large dining room and massive sunken living room with brick accented gas fireplace feature wall. Garden doors to very private rear deck with gate to outside sidewalk. Handy 1/2 bath on main. 4bdrms up! 2nd level has large primary bedroom with attached laundry (plumbing present to convert back to 3pc ensuite) plus 3 additional bedrooms. Bsmt is developed with large rec room and offers direct entry into the underground parking garage with 2 stalls. Well established complex with many amenities including gorgeous indoor pool, tennis courts, sauna, hot tub and party room. Grounds are meticulously kept and well treed offering up plenty of greenspace. Front courtyard has small patio area and raised flower beds. Ideally located close to shopping, schools, parks and restaurants. Call today! (id:57557)
419 Main Street
Gravelbourg, Saskatchewan
If you are in the market for a fixer-upper project, this could be the one for you. Bring life back into this commercial space and start a business right in the heart of Gravelbourg! Formerly a grocery store, the main floor offers 5,856sq.ft. for you to transform into something great. Upstairs is a 4 bedroom + den, 1 bathroom, 2110 sq.ft. apartment. Don’t wait, book your private viewing today! (id:57557)
105 15195 36th Avenue
Surrey, British Columbia
*** QUICK POSSESSION AVAILABLE! *** LOOKING FOR SERENITY, PEACE, QUIET and HUMBLE LIVING with FULL AMENITIES? Look no further! Come check out this lovely 2 bed, 2 bath, CORNER unit at EDGEWATER. Luxury High-End Finishings include a Gourmet Kitchen with Quartz Countertops, High End Stainless Steel Appliances with Gas Stove and European Cabinetry. Large Island with lots of storage below. Full open concept throughout. Primary Bedroom includes large walk-in closet with large double sink ensuite & soaker tub. Best part? The amazing Patio. Extend your living room with your own walk-out patio and garden! Gas Hookup for your BBQ. 5 Star Clubhouse includes a full Lap Pool & Hot Tub w/ 2 exterior showers. Full large-party amenities room w/ 2 kitchens, pool table & Whistler-Style Fireplace, Full Size Gym & Library. 2 PARKING STALLS & STORAGE LOCKER. *** OPEN HOUSE SAT & SUN 1pm-2pm (July 19 & 20) *** (id:57557)
39582 Lougheed Highway
Mission, British Columbia
INVESTORS ALERT!! Flat land with 360 Degrees Mountain View! Excellent exposure on Lougheed highway for business. Property allows multiple uses, accessory agriculture, boarding, employee residential, dog kennel, storage, produce & public sales, plus additional manufactured homes. Lots of upgrades over the years, including new flooring, tiles, bathroom, laundry and stove. Tenanted property for $3100 plus utilities. Tenants would like to stay. 24 hours notice required for showing. Still available. (id:57557)
107 1840 E Southmere Crescent
Surrey, British Columbia
CORNER SUITE + MASSIVE PRIVATE PATIO, FAMILY FRIENDLY - 1071 sqft of living space with fresh updates including new carpets, modern mouldings, and fresh paint throughout. Enjoy the convenience of in-suite laundry and a large open-concept living & dining area - perfect for relaxing or entertaining. The true showstopper is a massive 850 sqft fully fenced, southeast-facing, wrap-around deck with easy access to the OUTDOOR POOL. Updated primary ensuite w/ glass shower, Tons of natural light from extra corner windows, 1 secure underground parking + storage, Quiet well-maintained building with a proactive strata. Southmere Mews is fully rain-screened and common areas recently upgraded. See it now! (id:57557)
4688 Ferndale Crescent
Regina, Saskatchewan
Welcome to the Dallas Duplex featuring the Coastal Villa designer interior, where easy coastal style blends seamlessly with practical design. This thoughtfully designed two-storey duplex brings bright, airy living spaces, natural finishes, and a relaxed vibe to everyday life. Currently under construction, this home’s artist renderings are conceptual and may be modified without notice. Please note: Features shown in the renderings and marketing materials may change, including dimensions, windows, and garage doors based on the final elevation. On the main floor, you’ll find an open-concept living, dining, and kitchen area, designed for both everyday living and entertaining. The kitchen’s clean lines and natural finishes reflect that easy coastal feel, while a walk-through pantry adds convenience. Upstairs, the Dallas offers 3 bedrooms, including a primary suite with a walk-in closet and ensuite. Laundry is conveniently located on the second floor, keeping the chore list easy and everything close to where it’s needed most. A bonus room adds flexibility, whether you need a home office, playroom, or cozy retreat. This home comes with Fridge, Stove, Built-In Dishwasher, Washer, Dryer, and Central Air, so you can settle in from day one. (id:57557)
9113 145a Street
Surrey, British Columbia
Discover your dream home in the desirable Bear Creek Green Timbers area! This beautifully updated residence features new windows with argon gas, a new furnace and heat pump (2007), and a stunning new kitchen with appliances (2020). Enjoy the luxury of fresh carpet (2013), a new roof (2018), a driveway and garage with rubber paving (2019), and a brand-new balcony deck and railing (2023). The convenience of a new hot water tank (2020) ensures modern living. Perfectly situated across the street from Blackberry park and just minutes from schools, transit, and grocery shopping, this home offers the ideal blend of comfort and convenience. Don't miss out on this fantastic opportunity! (id:57557)
1674 Fischer Hallman Road Unit# F
Kitchener, Ontario
This is an awesome 2-Bedroom +1-Bathroom stacked townhome condo available for rent! This is a main floor unit that has a private front porch that is big enough for a table & chair set, AND a rear porch that stretches across the entire back of this condo. Just under 900 square feet of living space with an open concept design. Bright, spacious, and inviting with its large windows at the back. This condo features a modern kitchen with an island and stainless steel appliances. Complete with its own Washer & Dryer in a Laundry closet. Efficient forced air heating & cooling. A Water Softener is also included. Carpet free Living Dining & Kitchen. Comfy carpet in bedrooms. Maintenance-free exterior common grounds and parking lot. Lots of Visitor Parking. Exclusive & assigned parking spot “H6”. Close to everything! Public Transit! Schools! Shopping! Sports fields! Parks! Longos! PharmaSave! McDonalds! Tim Hortons! Teppermans! And a great landlord, too! (id:57557)
330 Talbot Street West
Blenheim, Ontario
Welcome to this timeless beauty nestled on a corner lot in the heart of beautiful Blenheim. Full of charm and character, this “old girl” has been lovingly maintained and thoughtfully updated, offering the perfect blend of original warmth and modern comfort. Step inside and you’re welcomed into the cozy living room where you can relax and unwind, following the flow into the spacious dining room, where a beautiful built-in hutch showcases the home's original charm. The updated kitchen is tucked at the back of the home—bright, functional, and perfect for everyday living. With four bedrooms—two on the main floor and two upstairs—there’s room for family, guests, or a home office. The main floor also features an updated 4-piece bath. One of the standout features is the large, welcoming front porch. Whether you’re sipping your morning coffee or enjoying a glass of wine at sunset, it's the perfect perch to sit, swing, and take in the pace of small-town life. Downstairs, a generous family room with a newly designed wet bar sets the scene for great gatherings. A 2-piece bath, laundry room, and extra storage space complete the lower level. Outside, enjoy a fenced-in backyard with a large cement patio for entertaining, and a detached 1.5-car garage offering plenty of extra space. Character, comfort, and community—this Blenheim gem has it all. Don’t miss your chance to call it home! Steel roof 2018, Furnace 2021, Tankless HWT 2021. (id:57557)
32 Bradley Avenue
Welland, Ontario
Welcome To 32 Bradley Ave, This Newly Constructed 2 Year Old 4-Bedroom, 3-Bathroom Detached Home Is A Gem In The Sought-After, Family-Friendly And Rapidly Growing City Of Welland. The Kitchen Is A Chef's Delight, Offering Abundant Cabinets And Stunning Light Fixtures. The Main Floor Encompasses A Living Room, Family/Great Room And A Generously Sized Kitchen Featuring Stainless Steel Appliances. Upstairs, The Master Bedroom Boasts A Lavish 5-Piece Ensuite, Accompanied By Three Other Well-Proportioned Bedrooms. With A Modern Open-Concept Design, The Home Exudes A Bright And Spacious Ambiance, Enhanced By Ample Natural Light. Home Has Been Freshly Painted And Waiting For You To Call Home. (id:57557)
94 Vanrooy Trail
Waterford, Ontario
Welcome to Your Dream Home in Waterford! Step into this stunning newly built 1,474 sq. ft. bungalow, perfectly nestled in the sought-after Cedar Park community. This immaculate 2-bedroom, 1-bathroom home is designed with modern elegance, featuring top-of-the-line finishes and a spacious 2-car attached garage. Inside, you'll find a bright and airy open-concept layout with 9 ft. cathedral ceilings, luxury vinyl flooring, and pot lights throughout. The custom kitchen is a true showstopper, offering abundant cabinetry, quartz countertops, a stylish backsplash, soft-close cabinets, and a central island with seating. Sliding doors provide seamless access to the covered porch—perfect for morning coffee or evening relaxation. The spacious living room is ideal for unwinding, while the primary bedroom boasts a walk-in closet for ample storage. Convenient main-floor laundry adds to the home’s practicality. The unfinished lower level is framed for two additional bedrooms, a bathroom, and a generous recreational space, giving you the flexibility to customize as you desire. Situated just minutes from Waterford’s amenities and a short drive to Simcoe, Port Dover, and Brantford, this home offers the perfect balance of modern comfort and small-town charm. High-end upgrades throughout ensure this home is as luxurious as it is inviting—don’t miss your chance to make it yours! (id:57557)
88 30989 Westridge Place
Abbotsford, British Columbia
Welcome to Brighton at Westerleigh! This bright 3-bed, 2.5-bath corner unit townhome in West Abbotsford backs onto a greenbelt and Discovery Trail, offering privacy with no neighbours on one side. The open-concept main floor features a modern kitchen, spacious living area, and balcony off the dining room. Enjoy a private, elevated yard perfect for kids. Walk to Harry Sayers Elementary, Eugene Reimer Middle & Rick Hansen Secondary. Plus, enjoy Club West resort-style amenities: pool, gym, movie theatre, hockey rink and more! A short drive to Valley Golf Course, parks, shopping, Highway 1 access and the Gurdwara Kalgidhar Darbar Sahib is a short walk away. (id:57557)
51 Mcintosh Drive
Delhi, Ontario
Welcome to 51 McIntosh Drive! This all-brick and stone exterior bungalow includes 1807 sq ft of interior main floor living space. Entertain in style or simply unwind on the covered composite deck that spans the entire back of the house, accessible through patio doors from both the Livingroom and primary bedroom. This 2-bedroom, 2-bathroom home boasts an open concept kitchen, dining, and living area, seamlessly blending functionality with style. The kitchen is a chef's dream, featuring quartz counters, island, and backsplash, elevating every culinary experience. Retreat to the primary bedroom oasis, complete with a huge walk-in closet and ensuite offering a tiled shower and separate tub, perfect for unwinding after a long day. Convenience meets luxury with a 2-car attached garage equipped with automatic doors and hot/cold water taps. This show stopping home also offers two driveway spaces, ensuring ample parking for guests. Situated in the picturesque Town of Delhi, Norfolk County, this residence is the epitome of modern living. Don't miss your chance to experience the height of comfort and sophistication—schedule your viewing today and make your dream home a reality! (id:57557)
120 Glenariff Drive
Hamilton, Ontario
Welcome to 120 Glenariff Drive, located in Freelton. Discover this beautifully upgraded bungalow in a sought-after adult community, offering 1,585 square feet of thoughtfully designed living space. The main floor showcases premium finishes, including engineered hardwood and elegant tile flooring throughout, plus crown mouldings and modern pot lights that enhance the open, airy layout. The large, open-concept design is perfect for both entertaining and everyday living, with natural light streaming through every corner. The bright sunroom provides a serene space to relax, while the convenience of main-floor laundry discreetly located in the linen closet adds a practical touch. This home features two spacious bedrooms, including a luxurious primary suite with a three-piece ensuite and a walk-in closet. A second full bathroom adds functionality for guests or family. The partially finished basement offers versatile additional space to suit your needs. Located in a peaceful neighborhood with access to community amenities like the inground saltwater pool, community center with party and games room, full kitchen for events, library, billiards room, shuffleboard, sunroom, gym, hiking trails and more. 120 Glenariff Drive is a stylish and low-maintenance retreat, perfect for enjoying a vibrant lifestyle. Don't miss this exceptional opportunity! RSA. (id:57557)
3498 Marine Ave
Powell River, British Columbia
TURNKEY VIEW HOME. This beautifully updated ocean view home in Grief Point is move-in-ready. Pride of ownership shows in the meticulous upkeep and many recent updates: exterior and interior paint, perimeter drains, roof, wood stove, to name a few. You'll love the spacious kitchen with pantry, peninsula and formal dining room, open to a cozy living room with woodstove, all enjoying natural light and scenic views. Attached garage and ample open parking mean you can park and store your boat and RV. The landscaped back yard features natural stone walls and patio with mature trees providing shade and privacy, plus a large view deck for BBQs with family and friends. Ground level entrance design offers formal entry, spacious rec-room, spare bedroom and storage. Just a short stroll to boutique grocer, coffee shop, trails and beach; this is the one you've been waiting for. (id:57557)
#7215 7327 South Terwillegar Dr Nw
Edmonton, Alberta
Welcome to this beautifully maintained 2-bedroom, 2-bath condo offering a bright & functional layout with stylish finishes & underground heated parking. Perfect for first-time buyers, downsizers, or investors, this east-facing unit provides peaceful views from both the bedrooms & balcony. Enjoy a modern open floor plan with large windows that flood the space with natural light. The kitchen features stainless steel appliances, ample cabinetry, & a rare walk-in pantry. The primary bedroom includes a walk-through closet & private 3-piece ensuite, while the second bedroom is conveniently located next to a full 4-piece bath. Recently painted with brand-new laminate flooring throughout, this home is truly move-in ready. Located in one of the most desirable buildings in the city—steps from Freson Bros, Shoppers, restaurants, parks, top-rated schools, & public transit, with easy access to Anthony Henday. Don't miss this opportunity to live in style & comfort! (id:57557)
659 Wilks Rd
Mayne Island, British Columbia
Tucked away at the end of a private no thru road is your Mayne Island waterfront dream come true! Easy stone steps lead you down to a 2 storey, 4 bed, 3 bath, 2440 sq ft home built in 2018, perched on the edge of serene Campbell Bay. Featuring a Legal Dock, self-contained suite with separate entry on the ground level, open plan living spaces, large decks to take in the stunning views of the Bay, Mount Baker and beyond, with a beautifully landscaped yard throughout the 0.35 acre property, there isn't much else you could ask for. Whether you're looking for a vacation spot or a new place to call home, this spacious west coast style house checks off all the boxes. Come Feel the Magic! (id:57557)
3608, 24 Hemlock Crescent Sw
Calgary, Alberta
Stylishly Renovated One-Bedroom Unit with Central A/C in a Prime Location Near Shaganappi Golf Course! Welcome to this beautifully updated one-bedroom unit in the sought-after Copperwood building, ideally located just steps away from the Shaganappi Golf Course. With easy access to major roadways, shopping centres, the LRT station, local parks, and even the nearby library, everything you need is just moments away. Step inside and discover an, open-concept living area with vinyl flooring and stunning quartz countertops. The large south-facing balcony, with mountain views, floods the unit with natural light ensuring a bright space through out the year. In suite laundry, underground parking, bike storage, and storage locker are just the beginning of the many features that make living here truly enjoyable. The Copperwood building is packed with amenities such as the fully-equipped fitness centre, guest suite for visitors, car wash, meeting room, and workshop. Whether you’re a first-time homebuyer, downsizing, or looking for an investment property, this renovated unit offers exceptional value with the added benefit of central air conditioning that the lower floors don't have. Book your showing today! (id:57557)
4810 Clintberg Av
Boyle, Alberta
Great opportunity to purchase 1.72 acres of land in a great location of Boyle. Great developement opportunity. There is an occupied older home but selling this property as land value only. (id:57557)
4507 Queen Street
Niagara Falls, Ontario
A great opportunity 3500 sqft main floor with access to the back of the building. Low rent in the downtown core of Niagara Falls. Great building and location for retail, professional office space, fitness, medical building, storage, showroom and distributors or potential for a restaurant, dollar store and many many more... Across From CIBC bank building and near the city hall. Tenant pays 50% TMI. (id:57557)
37 Regatta Way
Sylvan Lake, Alberta
This well-maintained bi-level home offers 4 bedrooms and 2 full bathrooms, with 2 bedrooms upstairs and 2 down—perfect for families, guests, or a home office setup. Step into a bright and inviting main level featuring an open living area filled with natural light. The functional layout offers great flow and comfort, and with central air conditioning (June 2025) & In-floor heat for year round comfort. Downstairs, enjoy a spacious family room, 2 additional bedrooms, a full bathroom, and plenty of room to relax or entertain. Outside, the property continues to impress with an oversized single detached garage(19'3"x19'3") that is heated, features durable epoxy floors, and includes a workspace with cabinets—perfect for hobbies, projects, or extra storage. There’s also extra parking in the back for vehicles or toys. A new fence (2024) adds privacy to the beautifully maintained yard. Relax or entertain on the private deck, complete with a pergola for shade, ideal for sunny afternoons or evening get-togethers. Located in a desirable neighbourhood close to schools, parks, shopping, and just minutes from the lake, this home offers the perfect blend of privacy, space, and convenience. (id:57557)
234034 Twp 860
Rural Northern Lights, Alberta
This home is so unique you will have to visit to see all that it has to offer...at over 7000 sq ft on one floor it give everything you will probably wanting and then a host of areas you didn't even know you wanted. There are three living room/entertaining areas, 2 or maybe 3 dining areas depending on how you set them up, a large kitchen with pantry and second cooking area, a pool room area with sauna, a sunroom, a craft area and 4 bedroom one of which is a very large master bedroom that has a nursery or office attached to it. Then we get to the suite with 2 bedrooms , 2 bathrooms, kitchen and two living room areas. The ideas for this space are only limited by what you think you may need it for or have a use of it for. The acreage comes with a detached garage, airplane hanger, two large cold storage buildings plus another building with power to it and gas available that can be finished and become a guest area or just a spot in the trees to relax and enjoy the outdoors. There is a brand new boiler just installed for the hot water heating system ( this is an excellent heating system for a house this large ) Two wells - under ground power to most of the buildings, another site that already has gas to it for potential build...this list is really endless!!! The acreage comes with 14.73 acres and the seller has decided a buyer can have FREE use of the balance of the quarter - NO CHARGE!!! This is as good as owing the land and the seller will probably look at selling the land in the future. The sign is up!! Call today!! (id:57557)
869 Fales River Drive
Greenwood, Nova Scotia
Cute as a button! Conveniently located in Fales River Subdivision, buyers will love the walkability to local amenities and 14 Wing Greenwood. The exterior is well maintained with mature gardens, paved parking, lifetime decking on the two front steps, and a quaint backyard with a stone retaining wall and pathways. From the moment you step inside, this is a house that just feels like home! A practical entry porch was added by the current owners, and leads to the renovated kitchen with included appliances. The dining space has large patio doors allowing for lots of natural light and easy access to the back deck, perfect for summer BBQ season. Gleaming hardwood floors flow throughout the three upper-level bedrooms and the spacious front living room. Storage galore with two linen closets, and two double coat closets on the main. Heading downstairs, you will find a second full bath, fourth non egress bedroom, and a big family room ready for movie night. Wait until you see the laundry room! Its built in folding counter, stainless steel sink, and included washer & dryer makes that dreaded chore feel painless. $20k worth of owned solar panels will save you money on raising energy costs, along with a ductless heat pump keeping you comfortable in any season. Two sheds (one wired) give you space for a workshop or excess storage. Peace of mind is assured with a municipal water & sewer connection and also wired for generator. Take a peek for yourself, the pride of ownership is very evident with this great property! (id:57557)




