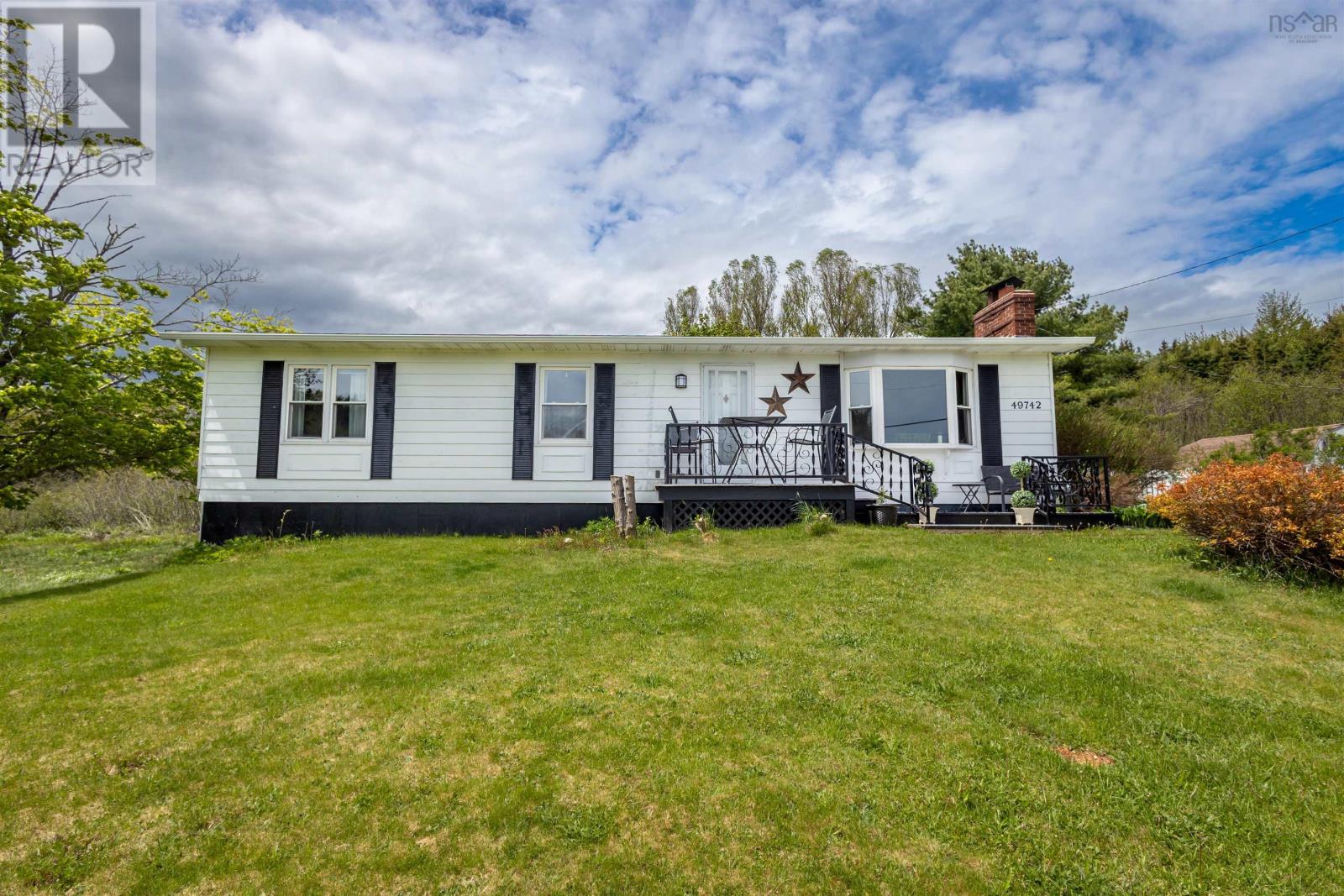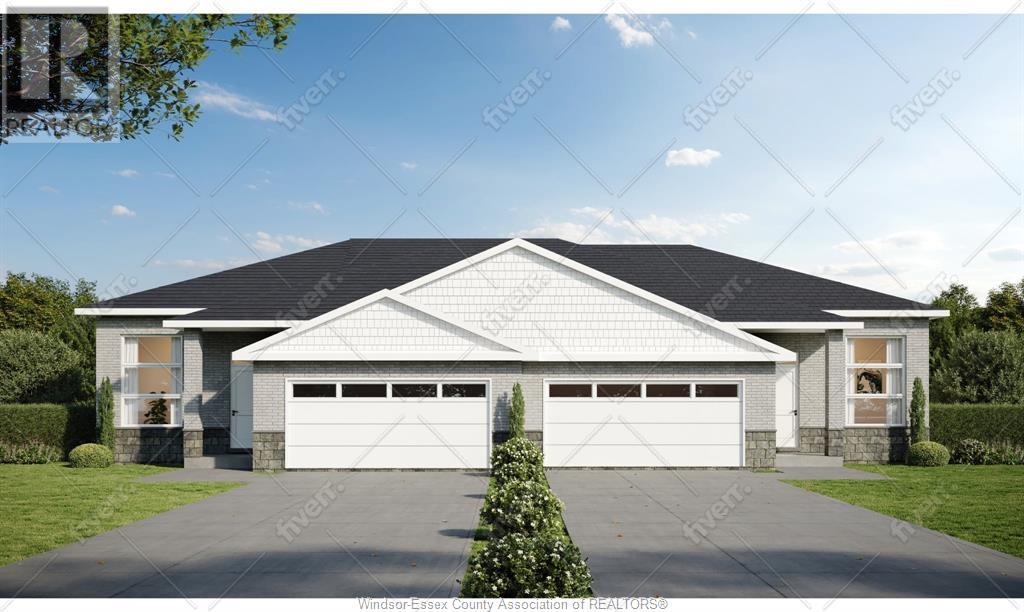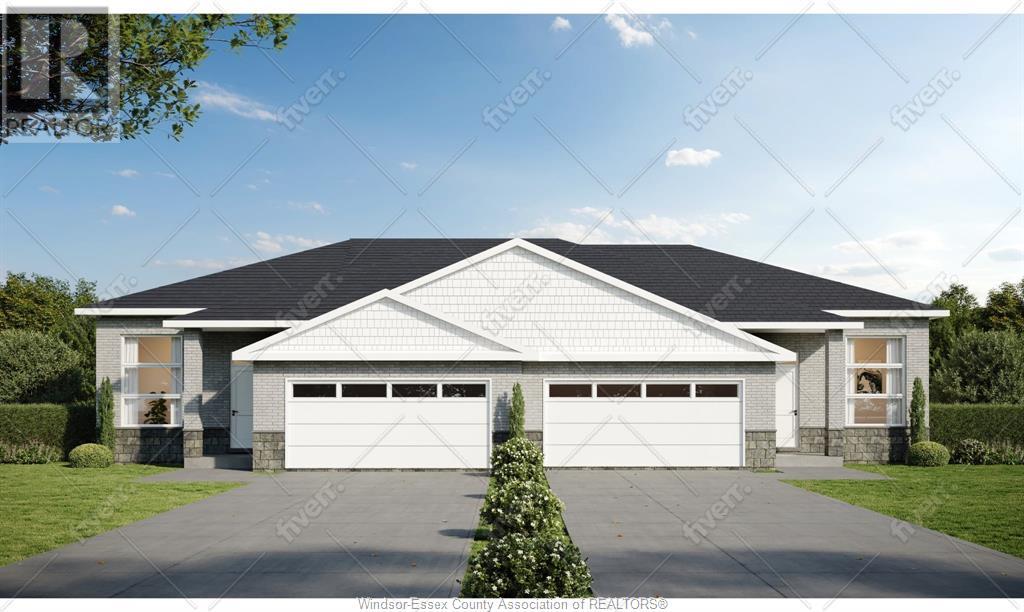49742 Cabot Trail
Goose Cove, Nova Scotia
Nestled along the breathtaking shores of St. Ann's Bay, this fully furnished, well-maintained home offers an exceptional opportunity to own a slice of paradise. Situated on 4.43 acres, including 3 acres of water frontage, this property is a haven for outdoor enthusiasts and nature lovers. Located on the iconic Cabot Trail, with private access to the Bay for kayaking and close proximity to scenic hiking trails and the majestic North River Fallsthe highest waterfall in Nova Scotia. Enjoy birdwatching and panoramic views of St. Ann's Bay and Kelly's Mountain through the large bay window in the living room. The main floor boasts natural light throughout, featuring an open-concept kitchen/dining area leading to a spacious living room with a cozy fireplace. The main level has three sizable bedrooms and a full bath. The semi-finished lower level offers potential for a fourth bedroom or office space and includes a 3-piece bath. A new heat pump (2025) roof, and gutters were installed (2021). The basement has been fully spray-insulated (2025), and a new well was dug (2020). Detached garage is perfect for storing outdoor equipment. Just a 25-minute drive to Baddeck for dining and cultural experiences, and 90 minutes to Cabot Links golf course. Whether you're looking for a private retreat or a year-round residence, this property is ready to welcome its next owner. The serene views and proximity to world-class golf courses and cultural landmarks make this an exceptional find. Furnishings are negotiable! Don't miss this opportunity to own your dream home along the Cabot Trail! (id:57557)
867 Gray Road
Debert, Nova Scotia
Visit REALTOR® website for additional information. This thoughtfully designed 3-bedroom, 2-bath custom home sits on a spacious 0.87-acre lot in a desirable new development. The open-concept living area features beautiful wood beam accents and an electric fireplace, creating a warm and welcoming space. The kitchen offers quartz countertops, a large island, and plenty of cabinetry-perfect for everyday living and entertaining. The primary suite includes a walk-in closet, ensuite bath and its own heat pump for personalized comfort. Additional features include electric heating, two heat pumps, a dedicated laundry room, and an attached double garage. Outdoors, enjoy a fully fenced backyard with a concrete patio, a covered front porch, and a paved double driveway. With quality finishes and efficient design, this one-level home blends comfort and style in a peaceful setting. (id:57557)
Lot 2 Stellarton Trafalgar Road
Riverton, Nova Scotia
Welcome to Lot 2 Stellarton Trafalgar Road, Riverton,The perfect place to build your Dream Home or summer retreat with its slow sloping grade and picturesque views this property you will never tire of being home .This tastefully cleared lot is just 8 minutes from Sobeys in Stellarton where you can also find a post office, bank, coffee shop, craft brewery bar, bakery and more. It is just 15 minutes from Highway 104. Hopewell is a small town just a five minute drive away where you will find one of the last surviving footbridges in North America. The Heritage Footbridge was originally built in the 1800s and restored in 1991. You'll find it along a walking trail that leads to Hopewell Falls and a huge park with a place relax beside the river. One of Canada's first automobiles, called 'The Nick' was produced in Hopewell in 1896. (id:57557)
8996 24 Av Sw
Edmonton, Alberta
Step into your forever home in the vibrant Summerside community, where every day feels like a vacation. Built by Classic Landmark, this exquisite 2872 SF home with a fully finished basement offers the perfect blend of comfort and elegance. Hardwood flooring flows through the main and upper levels. Imagine waking up to the sun streaming through the Great Room, and then stepping outside to explore the park just beyond your backyard, or heading to the lake for a day of fishing, kayaking, paddleboarding, or enjoying a swim. In the winter, enjoy ice skating or a friendly game of hockey. The chef’s kitchen is perfect for family gatherings, while the formal dining room and home office offer added space for living and working. Upstairs, 3 spacious bedrooms and a vaulted bonus room create the perfect family retreat. The basement is designed for fun with a games room, gym, and home theater. With heated basement bathroom floor and an updated furnace, this home is ready for you to create lasting memories. (id:57557)
1651 Lakeview
Calling Lake, Alberta
A RARE FIND - a Lakeview Lane property in one of the best areas on Calling Lake, by one of the best white sand beaches in Alberta. The large half-acre fenced lot is well treed for privacy and birds, with plenty of outbuilding storage - including a new boathouse - on a quiet cul-de-sac 8km south of the Hamlet of Calling Lake. The house has been beautifully renovated inside and out, including a spacious entry bootroom with huge closets, a new bright and cozy family room, and a new high-efficiency furnace. You'll love visiting with friends and family around the woodstove in the living room, by the bright windows that run all the way up to the vaulted ceiling. Or visit outside around the firepit, or enjoy the apple trees. With a 30-second walk to the amazing 5km beach, 7km of protected blueberry picking, and boreal forest walking - plus all the boating, fishing (catch one for lunch!), kayaking, quadding, and sledding available out your doorstep - it's the perfect getaway, or your new full-time home! (id:57557)
70 Parlby Crescent
Lacombe, Alberta
Put this home at the top of your list!Located in the desirable Metcalf Ridge subdivision, this beautiful modified bi-level by Reiser Developments offers a fantastic floor plan, a stunning modern look, and an unbeatable location directly across from a park with walking trails. Sitting on over a quarter of an acre, this immaculately cared-for property offers plenty of outdoor space for your family to enjoy.Inside, the bright kitchen features white cabinetry, a gorgeous tile backsplash, quartz countertops, pantry, and includes all appliances — fridge, stove, built-in microwave, and dishwasher. French doors off the dining area lead to a family-sized deck, perfect for barbecuing and entertaining, while overlooking the large, landscaped yard.The living room is generous in size and showcases stylish vinyl plank flooring that flows through the kitchen and dining areas, with ceramic tile in the bathrooms. Two bedrooms are located on the main floor, one offering a walk-in closet, along with the main floor laundry and a full four-piece bathroom. Just a few steps up, the spacious primary suite offers another walk-in closet and a beautiful four-piece ensuite.The fully finished lower level, completed by the builder, features a cozy gas fireplace, a large open family room, a fourth bedroom, and bathroom rough-ins — plus there’s plenty of space to easily add a fifth bedroom if desired.This home is loaded with extras including central air conditioning, gas line to the BBQ, a front attached garage, a large detached garage, a carport, and extensive RV parking complete with two RV gates, a smaller utility gate, and a 50-amp RV plug. The beautifully landscaped yard includes multiple fruit trees (plum, apple, and cherry) and raspberries, plus a 10x10 storage shed.Additional highlights include a 50-gallon hot water tank, the Remainder of the 10-Year New Home Warranty.This home is truly move-in ready — offering space, style, and an incredible location for the entire family! (id:57557)
1162 Fifth Ave
Ucluelet, British Columbia
Cleared Lot at Salmon Beach! Located on the high side of 5th Avenue, this cleared and ready-to-build lot offers a peaceful setting with minimal traffic. Salmon Beach is a perfect summer destination, featuring a community boat launch, endless beaches for beachcombing and water sports, and even a winter surf wave. Enjoy the ease of underground hydro service already in place. Start planning your getaway today! (id:57557)
425 Jolly
Lasalle, Ontario
Welcome to Villa Oaks Subdivision, nestled off Martin Lane in beautiful LaSalle, with proximity to waterfront, marinas and new LaSalle Landing. The beautifully crafted approximately 1271 sq ft Raised Ranch semi-detached by Orion Homes features 2 spacious bedrooms with 2 well-appointed bathrooms. Primary suite has private full bathroom and large walk-in closet. Main living area boasts an open-concept living/dining area perfect for family gatherings, along with a large kitchen area with island and walk-in pantry. Hardwood flooring flows throughout the living/dining area, ceramic tile in all wet areas and cozy carpeting in all bedrooms. This home features a full unfinished basement and a 2-car attached garage offering ample space and convenience, making this home both functional and practical. Included in price is concrete driveway and front sod. If you are seeking a modern comfortable and well-designed family home, situated on a deep lot, look no further than this semi-detached ranch. (id:57557)
435 Jolly
Lasalle, Ontario
Welcome to Villa Oaks Subdivision, nestled off Martin Lane in beautiful LaSalle, with proximity to waterfront, marinas and new LaSalle Landing. The beautifully crafted approximately 1271 sq ft Raised Ranch semi-detached by Orion Homes features 2 spacious bedrooms with 2 well-appointed bathrooms. Primary suite has private full bathroom and large walk-in closet. Main living area boasts an open-concept living/dining area perfect for family gatherings, along with a large kitchen area with island and walk-in pantry. Hardwood flooring flows throughout the living/dining area, ceramic tile in all wet areas and cozy carpeting in all bedrooms. This home features a full unfinished basement and a 2-car attached garage offering ample space and convenience, making this home both functional and practical. Included in price is concrete driveway and front sod. If you are seeking a modern comfortable and well-designed family home, situated on a deep lot, look no further than this semi-detached ranch. (id:57557)
202 Edmonton Avenue Unit# 202
Penticton, British Columbia
Would you like to bring your cat along? You can bring two! Charming 55+ Condo in the Heart of Penticton – Walk to Everything!Welcome to this bright and spacious 2-bedroom, 2-bathroom corner unit in a sought-after 55+ condo, perfectly located in downtown Penticton. With a prime location, you’re just steps away from all the amenities the city has to offer, including shopping, restaurants, the bustling downtown core, and Penticton’s famous Farmers Market. This well-maintained condo boasts a generous living room, laminate floors, and a covered balcony – perfect for enjoying your morning coffee or evening sunset. The kitchen is functional and ready for all your culinary needs. The large master suite features its own ensuite bathroom for added convenience. Enjoy access to wonderful amenities including a common room for socializing, a shared workshop for your creative or DIY projects, rentable suite for when quests come and bike storage for the outdoor enthusiast. With 1 secure parking space and the option for long-term rentals, this condo is an ideal choice for those seeking comfort, convenience, and a vibrant community. Don’t miss your chance to live in one of Penticton’s most desirable locations! Book a viewing today! (id:57557)
3745 Cedar Drive
Port Coquitlam, British Columbia
MAJOR PRICE IMPROVEMENT - This Port Coquitlam home has 3 bedrooms up with brand new carpet and a Bachelor suite down. It has a 10,552 SQFT lot with lane access with a possible carriage home. 1 car enclosed garage, tons of additional parking of additional parking, plus covered RV parking RV Sanitary Dump in the Large RV A Frame, separate workshop. Ideal investment property when Bill 44 comes into play. Small-scale, multi-unit housing. Examples of small scale, multi-unit house include secondary family dwellings, garden suites or laneway homes, triplexes, townhomes etc. Check with the City of Port Coquitlam as to what the potential uses are with this 10552 SQFT property. All levels of schools, transit, parks and recreation are just steps away! Open house Sat June 14 1-3pm Sun June 15 2-4pm (id:57557)
217 Elm Avenue Unit# 209
Penticton, British Columbia
Step into South Okanagan living with this New, never lived in 2-bed, 2-bath condo—just across the street from Skaha Lake! Located on the sought-after northwest side of Clarence House, this 1,259 sq. ft. home combines style and comfort with modern upgrades throughout. Enjoy quartz countertops, luxury plank flooring, and tiled bathrooms—including a spa-inspired walk-in shower in the ensuite. The open-concept kitchen features stainless steel appliances and custom window coverings, while an upgraded HVAC and ERV system ensure year-round comfort and clean air. Whether you're sipping morning coffee on the beach or exploring nearby parks, this location is unbeatable for recreation and relaxation. Move-in ready and perfect for anyone seeking the ultimate beachside lifestyle. Pet restrictions are reasonable. All measurements approx. GST applies. Don't miss your chance to live steps from the lake in one of Penticton's most desirable neighborhoods! (id:57557)















