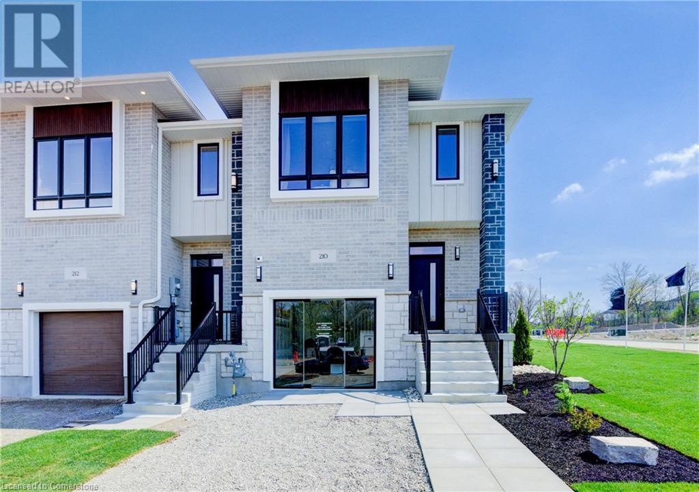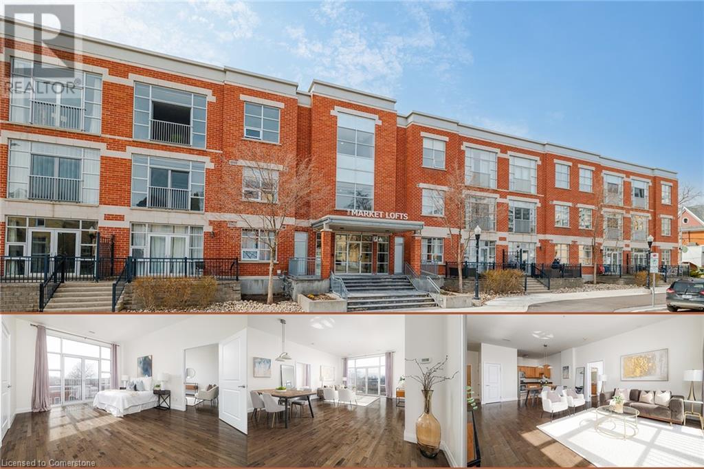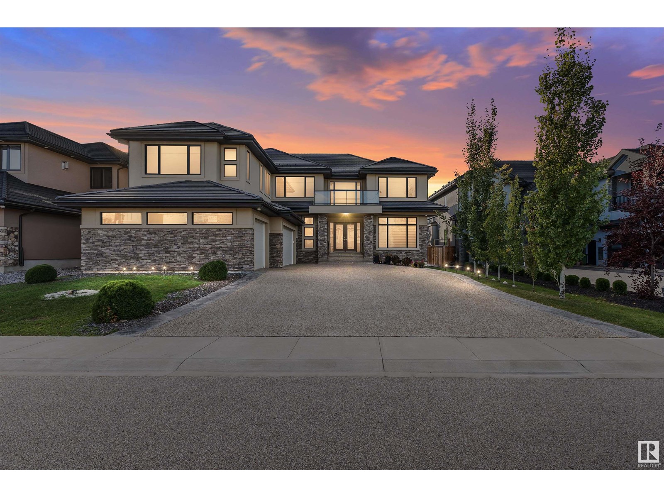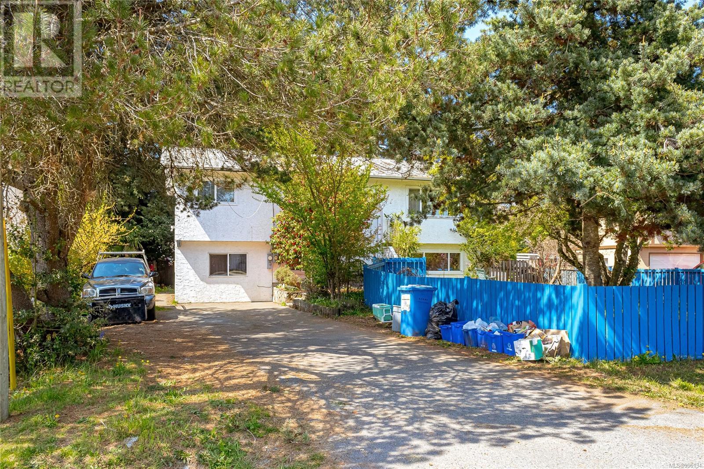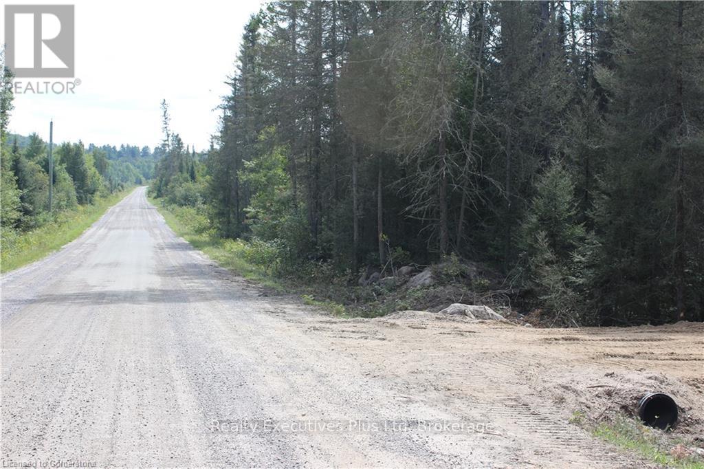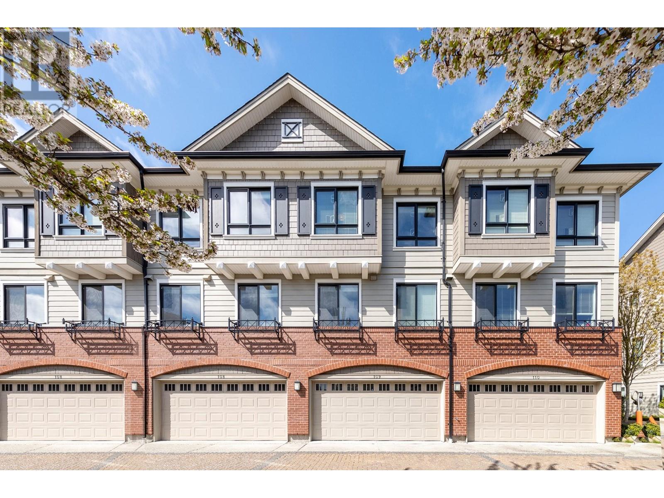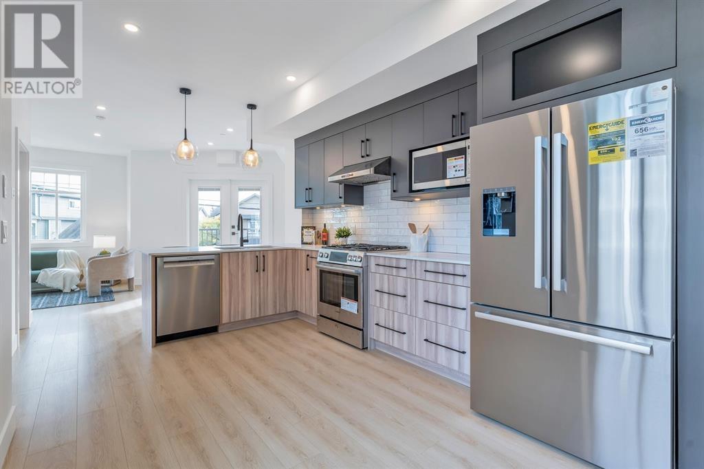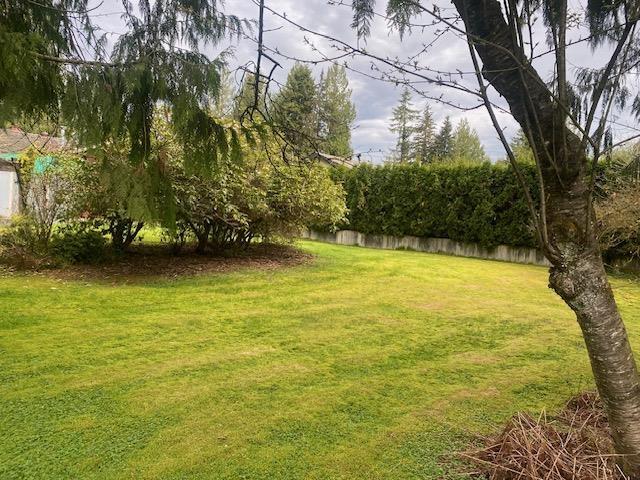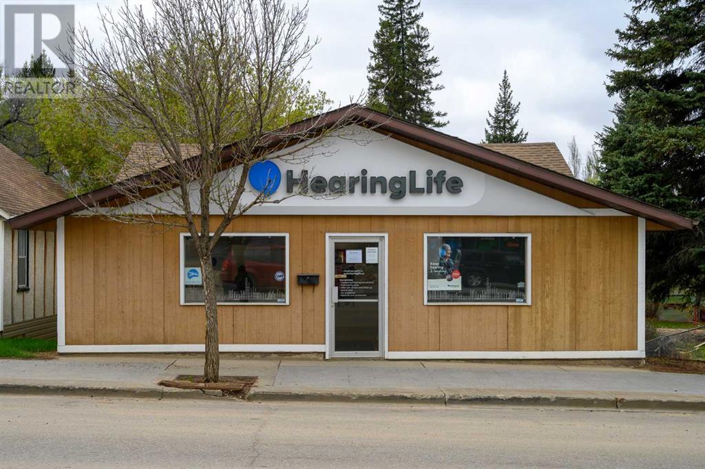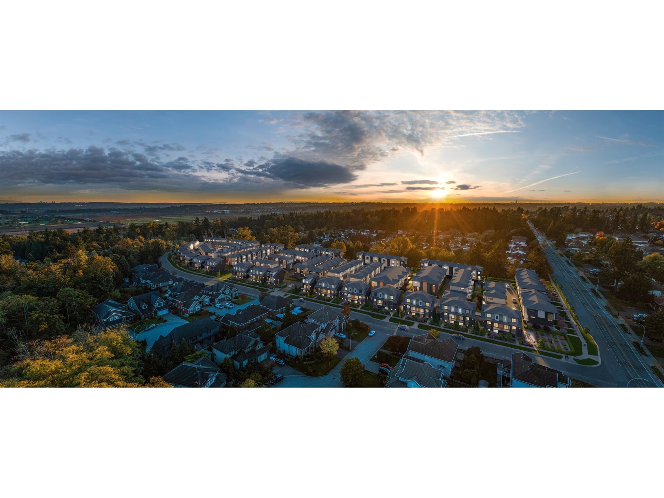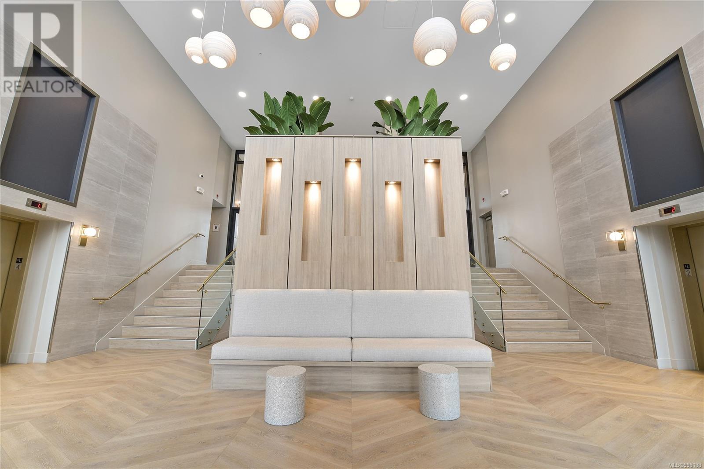3132 Shannon Court
West Kelowna, British Columbia
CHARMING RANCHER with POOL! This single-level 4-bedroom, 3-bathroom home nestled in the heart of the highly sought-after Shannon Lake community spans 2,272 sqft, offering the ultimate indoor-outdoor lifestyle, tasteful updates plus room for the whole family. Step inside to discover a bright, open-concept layout. The refreshed kitchen with newer flooring and dining area flow seamlessly together, offering scenic views of the backyard. French doors off the dining room lead to a new covered deck, an expansive patio, and a sun-drenched private yard with mountain views—your perfect oasis for relaxing or entertaining. Enjoy summer days splashing in the in-ground pool, complete with a diving board, slide, and new liner. 3 of the 4 spacious bedrooms include ensuite access in a convenient Jack & Jill style—ideal for families of all sizes. Cozy up by the wood-burning fireplace, creating the perfect atmosphere for movie nights and family gatherings. A bonus converted garage with a separate entrance offers a versatile recreation space, ideal for kids, a home gym or a hobby room. Plus, a detached workshop provides room for DIY projects, crafts, or extra storage. Located just steps from Shannon Lake Elementary School and moments from parks, hiking trails, golf, shops, restaurants, beaches, and world-class wineries, this home has it all. Don’t miss your chance to own this exceptional family home with timeless charm and incredible outdoor living. Schedule your viewing today! (id:57557)
5, 5 1/2, 7 - 5-7 Boswell Street
Belleville, Ontario
Turn-Key Triplex in the Heart of Belleville. Excellent investment opportunity in a prime central Belleville location. This fully renovated rowhouse triplex is ideally situated just a short walk from downtown, steps from a major transit route, and close to schools, shopping, and essential amenities, making it highly desirable for tenants and investors alike. The property consists of three well-maintained residential units. Two are currently occupied by long-term tenants, while the third unit (5 Boswell Street) is vacant and move-in ready, offering the new owner the opportunity for market rent. All three units have been extensively updated, with major capital improvements including complete replacement of plumbing and electrical systems, including three updated electrical panels. New windows and exterior doors. All of the 4-piece bathrooms have been relocated to the main floor in each unit. New soffits, fascia, and eavestroughs, roof shingles replaced in 2018, updated vinyl flooring in kitchens and bathrooms. Three newer natural gas furnaces and three owned hot water tanks (one installed in April 2025). Vinyl siding on the north side of the building. 5 Boswell has just undergone additional upgrades, including professionally refinished hardwood floors, a brand-new kitchen, and fresh interior paint. Additional features include: In-unit laundry hook-ups in all three apartments. Interconnected smoke and CO detectors. Open-concept main floor layouts with eat-in kitchens. Carpet-free interiors with approximately 80% original hardwood flooring. Private outdoor space for each unit that includes individual rear decks and dedicated storage sheds for each tenant. Parking for 5-6 vehicles on site. This property currently offers a cap rate of 6.3%, with significant potential for rental income growth. A detailed income and expense statement is available upon request. Note: 24 hours notice required for showings of occupied units. 5 Boswell currently vacant. (id:57557)
5207 River Road
Niagara Falls, Ontario
This five (5) Bedroom HOUSE is located in one of the most scenic locations in Ontario - City of NIAGARA Falls directly on RIVER ROAD, which runs along NIAGARA GORGE from the FALLS on towards Niagara-on-the-Lake,and while it can accommodate any family, it also has a BED and BREAKFAST License, which opens earning potential for capable entrepreneur. House is right on the RIVER Road in the FALLS's end of the Bed & Breakfast District. LOCATION ! LOCATION! ~ 1.0 km away from RAINBOW Bridge~1.5 km away from AMERICAN Falls )~ 2.5 km away from HORSESHOE Falls~ 1.4 km to Bus & Railway Station. Direct Exposure to Tourist Traffic along Rover Road. House was used in the 90's as Bed & Breakfast, Recently upgraded to new BB Bylaws, inspected & Licensed and Operational as Bed & Breakfast Business.The House was fitted & upgraded to meet City's Bylaws for operating a BED and BREAKFAST Business and has a City License to accommodate Tourists. Property is right on Niagara Gorge, so at times, depending on wind direction, you can hear the FALLS roaring in a distance. Please note this Offer is for House only, and not for BB business, which is not transferable. Buyer can apply for own license And while the B & B can generate income after Buyer obtains own license, note that Seller gives No Warranty to Buyer for any success of BB operations, which is solely dependent on Buyer's entrepreneurial performance. Buyer shall do own market research and assess own capacities to run BB business. Seller just added 4th room along with parking to BB license and increased rental capacity 25%. *For Additional Property Details Click The Brochure Icon Below* (id:57557)
232 Green Gate Boulevard
Cambridge, Ontario
OPEN HOUSE: Sat & Sun from 1PM to 5PM at the model home and sales office at 210 Green Gate Boulevard, Cambridge. MOFFAT CREEK - Discover your dream home in the highly desirable Moffat Creek community. These stunning freehold townhomes offer 4 and 3-bedroom models, 2.5 bathrooms, and an ideal blend of contemporary design and everyday practicality—all with no condo fees or POTL fees. Step inside the Amber interior model offering an open-concept, carpet-free main floor with soaring 9-foot ceilings, creating an inviting, light-filled space. The chef-inspired kitchen features quartz countertops, a spacious island with an extended bar, and ample storage for all your culinary needs. Upstairs, the primary suite is a private oasis, complete with a walk-in closet and a luxurious ensuite. Thoughtfully designed, the second floor also includes the convenience of upstairs laundry to simplify your daily routine. Enjoy the perfect balance of peaceful living and urban convenience. Tucked in a community next to an undeveloped forest, offering access to scenic walking trails and tranquil green spaces, providing a serene escape from the everyday hustle. With incredible standard finishes and exceptional craftsmanship from trusted builder Ridgeview Homes—Waterloo Region's Home Builder of 2020-2021—this is modern living at its best. Located in a desirable growing family-friendly neighbourhood in East Galt, steps to Green Gate Park, close to schools & Valens Lake Conservation Area. Only a 4-minute drive to Highway 8 & 11 minutes to Highway 401. **Limited time $5,000 Design Dollars & Appliance Package**The virtual tour and images are provided for reference purposes and are of the end unit model at 210 Green Gate Blvd. They are intended to showcase the builder's craftsmanship and design.* (id:57557)
252 Green Gate Boulevard
Cambridge, Ontario
OPEN HOUSE: Sat & Sun from 1PM to 5PM at the model home and sales office at 210 Green Gate Boulevard, Cambridge. MOFFAT CREEK - Discover your dream home in the highly desirable Moffat Creek community. These stunning freehold townhomes offer 4 and 3-bedroom models, 2.5 bathrooms, and an ideal blend of contemporary design and everyday practicality—all with no condo fees or POTL fees. Step inside the Amber interior model offering an open-concept, carpet-free main floor with soaring 9-foot ceilings, creating an inviting, light-filled space. The chef-inspired kitchen features quartz countertops, a spacious island with an extended bar, and ample storage for all your culinary needs. Upstairs, the primary suite is a private oasis, complete with a walk-in closet and a luxurious ensuite. Thoughtfully designed, the second floor also includes the convenience of upstairs laundry to simplify your daily routine. Enjoy the perfect balance of peaceful living and urban convenience. Tucked in a community next to an undeveloped forest, offering access to scenic walking trails and tranquil green spaces, providing a serene escape from the everyday hustle. With incredible standard finishes and exceptional craftsmanship from trusted builder Ridgeview Homes—Waterloo Region's Home Builder of 2020-2021—this is modern living at its best. Located in a desirable growing family-friendly neighbourhood in East Galt, steps to Green Gate Park, close to schools & Valens Lake Conservation Area. Only a 4-minute drive to Highway 8 & 11 minutes to Highway 401. **Limited time $5,000 Design Dollars & Appliance Package**The virtual tour and images are provided for reference purposes and are of the end unit model at 210 Green Gate Blvd. They are intended to showcase the builder's craftsmanship and design.* (id:57557)
165 Duke Street E Unit# 305
Kitchener, Ontario
Welcome to 165 Duke Street Unit 305 – Where Urban Living Meets Comfort and Style! Step into this rarely offered top-floor, south-facing condo in the heart of Kitchener’s vibrant Market District! This spacious 2-bedroom plus den unit boasts 10-foot ceilings, rich hardwood flooring, and ceramic tile throughout, creating a modern yet warm atmosphere. The open-concept layout features a generously sized living and dining area, flooded with natural light from two Juliette balconies. The modern kitchen is ideal for both everyday living and entertaining, with granite countertops, stainless steel appliances, a separate pantry, and ample prep space. The den offers a quiet, dedicated space—perfect for your home office or reading nook. Enjoy the convenience of in-suite laundry with additional storage space, as well as a separate owned locker and underground parking. The building offers desirable amenities including a party room and a beautifully landscaped private courtyard and outdoor terrace—ideal for relaxing or entertaining. Located steps from the Library, KW Art Gallery, Kitchener Market, School of Pharmacy, Tech Hub, and the upcoming LRT line, this unit places you in one of the most desirable, walkable neighborhoods in the city. Surrounded by incredible restaurants, cafes, and culture, this home combines the freedom of condominium life with the enjoyment of urban outdoor living. Don’t miss this rare opportunity to live in one of Kitchener’s most sought-after addresses! (id:57557)
148 Marsh Street
Blue Mountains, Ontario
GREAT VALUE. Welcome to your 'artistic haven' at 148 Marsh St, Clarkburg. This detached home dazzles with charm and character. Set on an oversized lot - with the picturesque Beaver River, a short walk away. Just a stones throw from downtown Clarksburg (an art-lovers dream). Enjoy musical performances and live theatre at Marsh St Centre. Thornbury Harbour is minutes away with access to beach areas, quaint cafe's and restaurants. Fantastic ski hills/clubs within close proximity: Georgian Peaks, Alpine, and Beaver Valley. Recent updates enhance this home's allure - including modern plumbing and electrical systems, new hot water tank, some new windows, flooring, insulation, beautifully renovated bathrooms and kitchen. Inside, the main floor greets you with a spacious mudroom, eat-in kitchen, soaring ceilings, and a sunlit living area. The primary bedroom is conveniently located on the main level. It features a 3 piece, ensuite bathroom and a walk-in closet. Upstairs, the vaulted ceilings create a warm and inviting ambiance. Featuring an entertainment room (currently used as a music space), two additional bedrooms, and a bathroom with laundry facilities (new laundry appliances). The spacious backyard is ideal for gatherings and entertaining. Craft your very own memories under the stars. This property comes equipped with it's very own detached garage. The driveway has plenty of room to accommodate a boat, trailer, snowmobiles, and more. Imagine making this your cozy haven for all four seasons! Alternatively, this could be your sunny summer retreat or a cozy ski residence. Book your showing today. (id:57557)
3510 Watson Pt Sw
Edmonton, Alberta
Exquisite, thoughtfully designed & sure to impress, this custom estate offers over 6350 sqft of living space & features 6 bedrooms & 6.5 luxurious bathrooms. Stunning curb appeal accented by aggregate driveway, stone & acrylic finishes & concrete tile roof. Soaring 19ft ceilings create beautiful open sight-lines & an abundance of natural light that showcases the craftsmanship & attention to details throughout. You’ll love preparing family meals in the gourmet kitchen with the help of Wolf & Sub-Zero appliances. Elegant dinner parties in the unique raised dining area. Cozy next to the striking floor to ceiling stone clad fireplace. King sized master retreat with spa-like ensuite with automated rain shower system. Theatre with tiered seating & popcorn counter, wet bar & gym. Quality Upgrades include In-floor heating in basement & oversized 3 car garage, Control 4 Home Entertainment System, 2 Central A/C units, Security System, Water System & Energy Efficient. (id:57557)
608 2000 Hannington Rd
Langford, British Columbia
The pinnacle of condo living in Greater Victoria - One Bear Mountain! Discover this spacious 2 Bed + Den, 2 Bath, 2 PARKING STALL (with EV) & 2 STORAGE UNIT home. Inside you will find luxury finishes including oak floors, quartz counter tops, induction stove top upgrade, Italian cabinetry & an abundance of light from a wall of floor-to-ceiling windows. The primary wing of the home offers a bedroom, en-suite, 2 closets & den. A second bedroom is large with a generous closet. A full laundry room with side-by-side washer & dryer finished with quartz countertop folding table & cabinetry. Surrounded by nature you have beautiful Mountain & Golf Course views from the living & dining room plus a deck with 280sf of outdoor space. Amenities include a heated outdoor pool on the 15th floor, fitness center, business center, yoga studio with instructor led classes, sky lounge & outdoor fireplace. Exterior common areas offer water features & gardens that are sure to impress when your guests arrive! (id:57557)
2720 Rainville Rd
Langford, British Columbia
2720 Rainville Road in Langford offers a rare opportunity to own a spacious family home with a fully self-contained one-bedroom mortgage helper UNDER 900k! Located in the desirable Mill Hill neighbourhood, this property provides both privacy and convenience, with easy access to local amenities, schools, and transit options. The main residence features a well-designed layout, including 3 bedrooms and living spaces that cater to modern family living. Another highlight of this amazing property is the generous sized mortgage helper, which offers a separate entrance, full kitchen, and laundry facilities, making it ideal for generating rental income or accommodating extended family members. The home is situated on a generous lot, providing ample outdoor space for gardening, recreation, or future development potential (buyer to confirm). With a strong rental market in Langford, this property presents an excellent investment opportunity or mortgage helper on your forever home! (id:57557)
2306 Grove Cres
Sidney, British Columbia
OH Sun 12 -1:30 pm. Brand New & Move in Ready! This modern Craftsman home seamlessly blends style and sophistication, offering 3 bedrooms, 3 bathrooms, and 1,903 sq ft of beautifully finished living space. The open-concept layout features 9' ceilings, expansive windows that flood the home with natural light, and wide plank engineered hardwood floors throughout. The gourmet kitchen is a chef's delight, complete with soft close millwork, quartz countertops and premium Kitchen-Aid stainless steel appliances. The spacious primary suite is a true retreat, with a 12' vaulted ceiling, a large walk-in closet, and a luxurious 4-piece ensuite with an oversized walk-in shower and rain showerhead. Enjoy outdoor living in the professionally landscaped, low maintenance south facing backyard with a private patio perfect for relaxing or entertaining. Located just steps from the beach, restaurants, shops, and the town core, this home combines exceptional quality, style, and convenience. A must-see! (id:57557)
148 Cottrell Road
Strong, Ontario
Excellent opportunity to build your dream home just outside of Sunny Sundridge! This beautiful lot has level areas to accommodate a large home. A partial driveway has already been installed with a permit. The forest is mostly soft wood with some hardwood to the back of the parcel. An easy 7 minute drive to Sundridge where you will find restaurants, Foodland, RBC, laundry facilities, veterinarian, home hardware, pharmacy, post office, and public beaches. Civic address sign will in installed very soon. This is a recently severed lot, taxes have not been assessed yet. (id:57557)
109 9671 Alberta Road
Richmond, British Columbia
'Melrose Park'built in 2015 by renowned Citimark & Western Construction. The home features 4 bdrms, a den (which can be converted into a 5th bdrm), and 3 full bthrms(one of which is located on the main floor, providing added convenience for guests or family members). The main floor boasts 9' ceilings, ample natural light, and a spacious living and dining area. The kitchen comes fully equipped with stainless steel appliances, a gas stove, washer & dryer, and a security alarm system. Additional highlights include a balcony and a side-by-side 2 car garage. Walking distance to Henry Anderson Elementary, AR MacNeill Secondary, Garden City Park & all nearby amenities. Showing weekends only (id:57557)
4 4829 48 Avenue
Ladner, British Columbia
Welcome to Apex Homes, where contemporary design meets practical living in the heart of the vibrant Ladner Village. This 3-bedroom, 3-bathroom townhome offers a spacious and inviting layout that seamlessly blends modern elegance with family-friendly functionality. The main floor features over-height ceilings, filling the space with natural light and creating an open, airy atmosphere ideal for both entertaining and relaxed family moments. At the center of the home is the kitchen - an entertainer´s dream - boasting custom wood cabinetry, state-of-the-art stainless steel appliances, and luxurious engineered quartz countertops. Don't miss the chance to view this gorgeous and affordable home! *NOTE: Images from SHOW HOME Unit #6; Open Wed, Fri 12pm-2pm & Sat, Sun 2pm-4pm. Sunday open cancelled (id:57557)
B326 8230 208b Avenue
Langley, British Columbia
THE COMMONS, built by Zenterra Developments, where timeless elegance meets modern living. Centrally located in Willoughby, THE COMMONS is surrounded by major entertainment options, shopping destinations, and convenient transportation links. Experience the dynamic energy of Langley's growth while enjoying unparalleled convenience and accessibility THE COMMONS will be completed in Late 2025, and our deposit structure is a total of 5%. PC is located at #190 - Willoughby Town Centre Dr. Hours is Sat to Thur 12-5pm (Friday Closed) *Measurements are from our marketing material and it is an approximate, as this is a preconstruction. (id:57557)
32614 Laminman Avenue
Mission, British Columbia
Prime half acre corner lot in quick developing Cedar Valley area. Bonus house on property that could be lived in or rented out with some TLC. (id:57557)
4809 50 Street
Athabasca, Alberta
This 1,220 sq. ft. commercial building is ideally situated just off Main Street, providing excellent visibility to local residents, tourists, and traffic en route to Slave Lake or Fort McMurray. The building is currently leased (triple net) to an anchor tenant on a 5-year term, with 2 years remaining and an option for renewal. The main level features an open retail space, offices, a staff room, and a full bathroom. Additionally, there is a full basement and an extension built at the back entrance connecting to the garage/warehouse space. The garage measures 26' x 32' and includes a large overhead door that opens to the back parking area and alley, facilitating easy deliveries. The property offers parking for up to 5 vehicles at the back, with additional Main Street parking available for customers. The current lease agreement does not grant the tenant use of the garage, presenting an opportunity to sublet that space or retain it for personal use while leasing the building. This property represents a great rental investment opportunity. (id:57557)
B102 8230 208b Avenue
Langley, British Columbia
THE COMMONS, built by Zenterra Developments, where timeless elegance meets modern living. Centrally located in Willoughby, THE COMMONS is surrounded by major entertainment options, shopping destinations, and convenient transportation links. Experience the dynamic energy of Langley's growth while enjoying unparalleled convenience and accessibility THE COMMONS will be completed in Late 2025, and our deposit structure is a total of 5%. PC is located at #190 - Willoughby Town Centre Dr. Hours is Sat to Thur 12-5pm (Friday Closed) *Measurements are from our marketing material and it is an approximate, as this is a preconstruction. (id:57557)
209 15025 Victoria Avenue
White Rock, British Columbia
Priced Way Below Current BC Assessment! ($820K) - Welcome to the highly sought after Victoria Terrace built by Bosa. Experience the resort like amenities with stunning views overlooking the Ocean & Pier. This GROUND LEVEL 2 Bedroom (2nd Room no Closet) unit has a large patio with lots of greenery & room to garden. 985 Sqft PLUS a 146 Sqft Solarium! Bring your renovation ideas and make this unit your own with some simple updates like new flooring & paint. Very Private Unit. Experience the true White Rock lifestyle & live only steps from the White Rock promenade, pier, restaurants & cafes. 55+ & CATS/DOGS ARE ALLOWED. Schedule your showing today! (id:57557)
108 7895 162 Street
Surrey, British Columbia
Elywnn Green This exclusive residential community of 172 three- and four-bedroom townhomes is surrounded by Fleetwood's prime greenspace. Come home to a 10-acre development designed for active families who value contemporary, stylish living enhanced by the serenity of exquisite green spaces. West coast contemporary architecture featuring dramatic roofs, cultured stone, rich wood accents and hardi-plank siding Fischer Paykel + SAMSUNG Appliances Package, Hot Water on demand. High efficiency forced air heating. PHOTOS POSTED ARE OF THE SHOWSUITE. (id:57557)
92 Ainley Road
Ajax, Ontario
Welcome to the 3-storey semi-detached house (THE MOGOLIA ELEVATION B 2001 Sqft ) by Sundial Homes Ajax. just minutes away from Highway 401 & 412, unbeatable location just 5 minutes drive to Costco, Durham Centre, restaurants, daily essentials and Hwy 401, plus just a 10 minute drive to Ajax GO. The brand new Ajax Fairgrounds (grand opening summer 2025) is just a 2 minute drive away located beside the state of the art Audley Recreation Centre. Families will love the 5 minute walk to Viola Desmond PS (plus new Catholic school scheduled to be built beside it) and the three modern family friendly parks, trails and ponds nearby. The family room on ground floor is converted to the 4th bedroom with kitchen and bathroom in basement. Potential rental income can helps the first home buyer. Lower Unit (4th bedroom) can easily rented with 1500-1600/month (id:57557)
26 Brookside Street
Cavan Monaghan, Ontario
Welcome to 26 Brookside Street in the heart of Millbrook just minutes from the charming historic downtown. This beautifully updated raised bungalow offers both comfort and modern conveniences, featuring 3+3 bedrooms and 2 bathrooms. As you approach, you'll be greeted by a newly landscaped front walkway and patio. Inside, an open-concept main floor showcases hardwood floors and a bright, spacious living area. The kitchen was enhanced with updated cabinetry and stainless steel appliances (2022), seamlessly flowing into your dining room/breakfast area with a walkout to a two-tier deck perfect for entertaining or peace with no neighbours behind. The upper floor hosts three generous bedrooms, while the lower level features three more, making it ideal for a large family or guests. Step outside to enjoy the peaceful, private backyard, complete with a larger lower-tier deck, gazebo, and a built-in hydro spa (2022). Also including a thoughtfully designed outdoor fire pit area which adds to the relaxing atmosphere, making it the perfect spot for evening gatherings with friends and family. Wifi garage door opener. This home is truly a gem perfect for those seeking comfort and style in a tranquil setting. **EXTRAS** Additional upgrades include: A/C (2022), exterior soffit pot lights (2022), nest thermostat (2022). (id:57557)
236 920 Reunion Ave
Langford, British Columbia
**OH - SUN - 11AM-1PM** today’s lifestyle in mind. This 2-bed, 2-bath home is VACANT & ready for quick possession, offering 944 sq. ft. of well-planned living space with a private, covered balcony. The smart split-bed layout ensures privacy, while thoughtful touches like under-cabinet kitchen lighting, a built-in work-from-home desk & double vanity in the primary ensuite elevate the everyday. Enjoy in-suite laundry, extra storage inside the unit & added peace of mind with warranty coverage still in place. Extras include a dedicated parking stall with EV charger, storage locker & bike rack. As a resident, you'll also enjoy full access to The Belmont’s impressive amenities: fitness centre, BBQ area, indoor lounge with patio, pet wash & off-leash dog run & bike storage/repair station. Located steps from Westshore Town Centre, you’re minutes from groceries, cafes, restaurants & entertainment options. (id:57557)
308 2520 Hackett Cres
Central Saanich, British Columbia
Move in ready!! The Sequoia Condos at Marigold Lands – A haven of luxury and tranquility. With a total of 50 residences, this development offers an array of spacious one, two, and three bedrooms, many enhanced by the inclusion of dens for extra space and stunning coastal ocean views. Designed by Kimberly Williams Interiors, two crafted schemes are available for selection paired with KitchenAid stainless steel appliances and fireplaces in each unit. Community and relaxation intersect at the rooftop patio with dedicated BBQ area, unobstructed water and sunset views. Storage, bike storage, and secure parking included! The Saanich Peninsula offers a wide range of outdoor activities including hiking, biking, fishing, and kayaking. Situated only minutes away from the Victoria International Airport, BC Ferries, The Anacortes Ferry, and the seaside Town of Sidney, The Sequoia condos are located in a fantastic area to call home. (id:57557)





