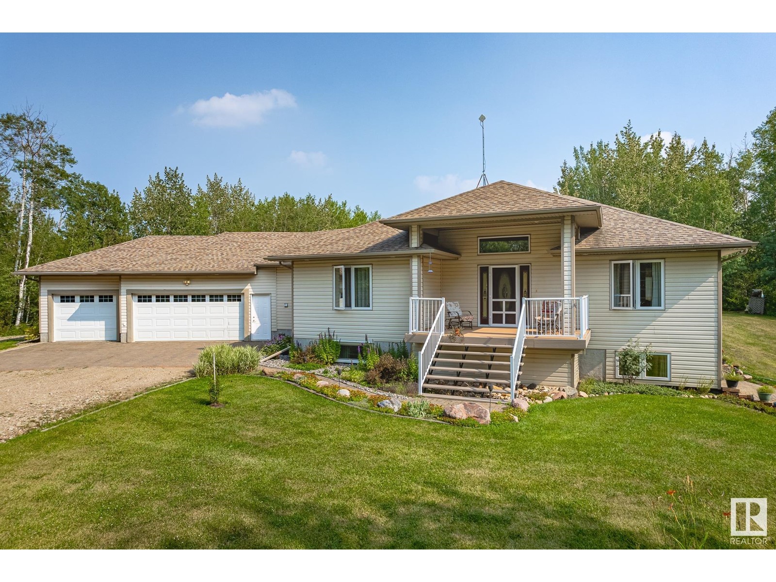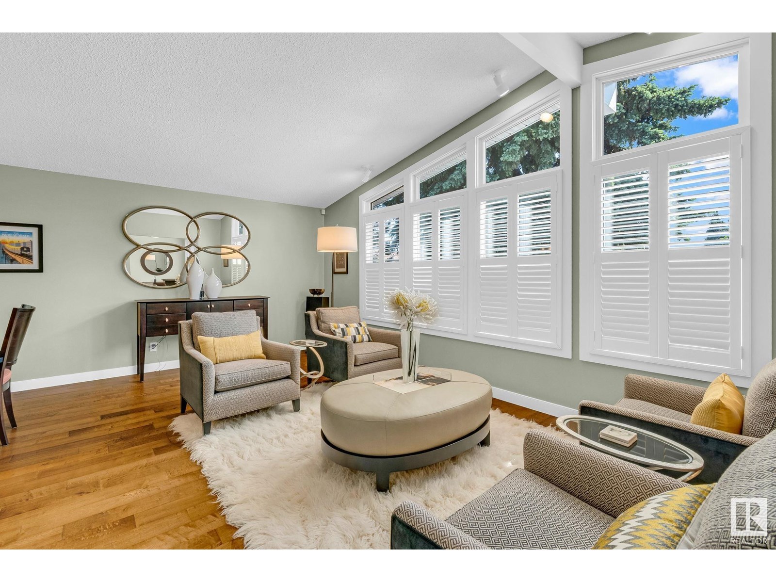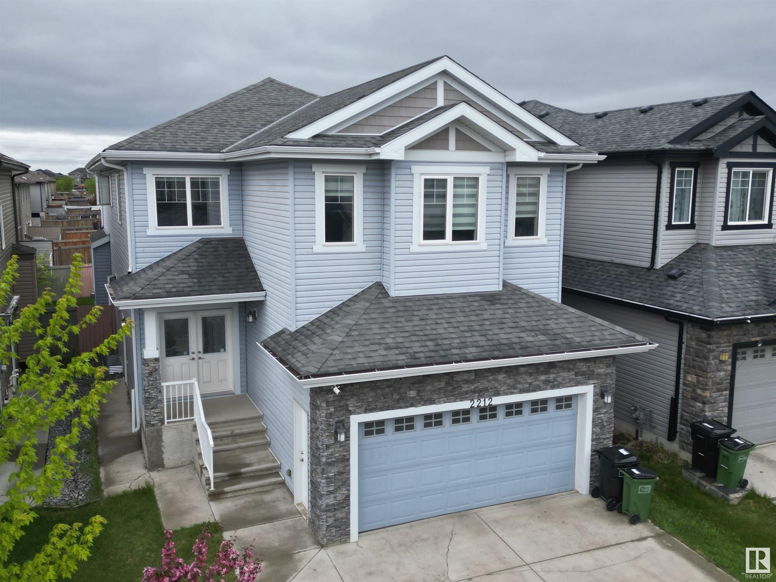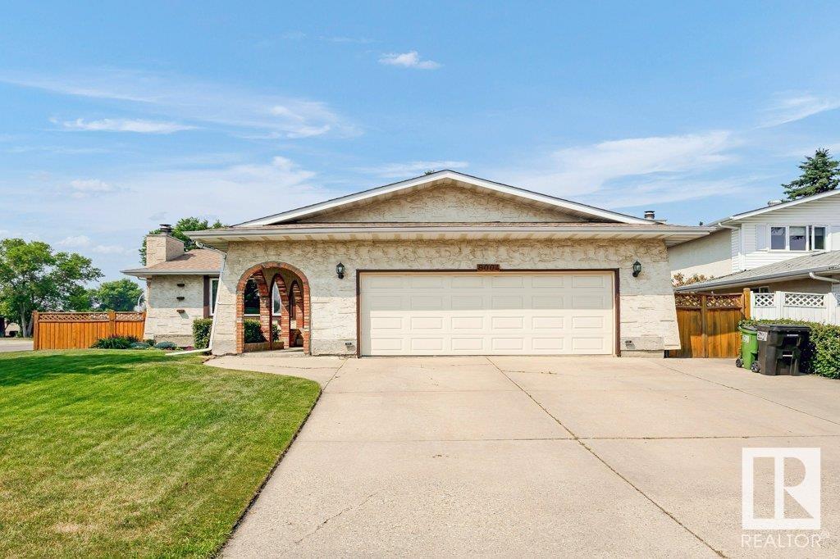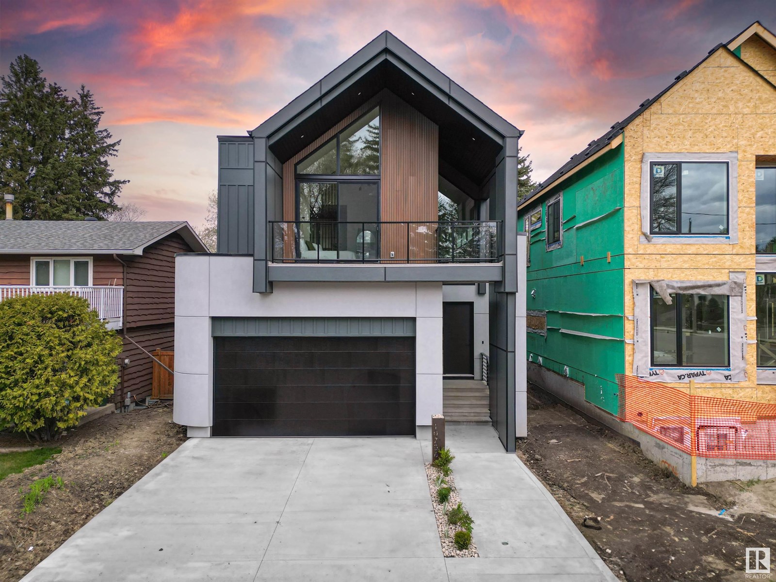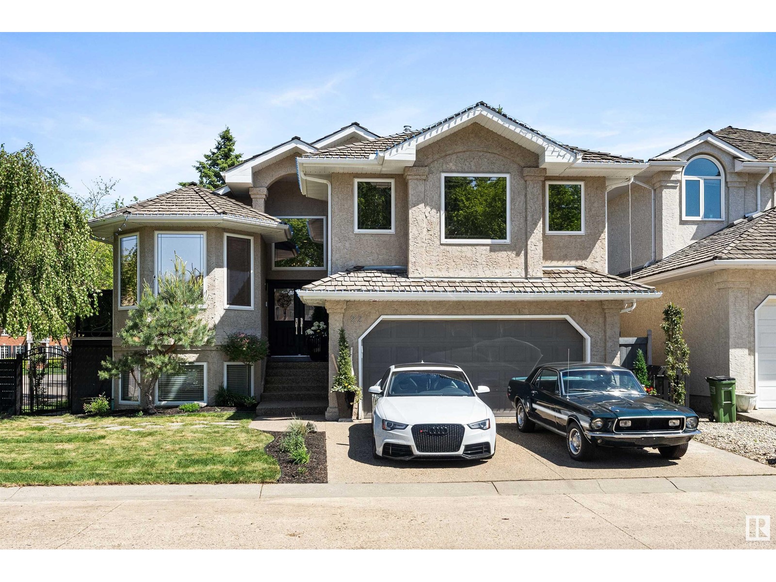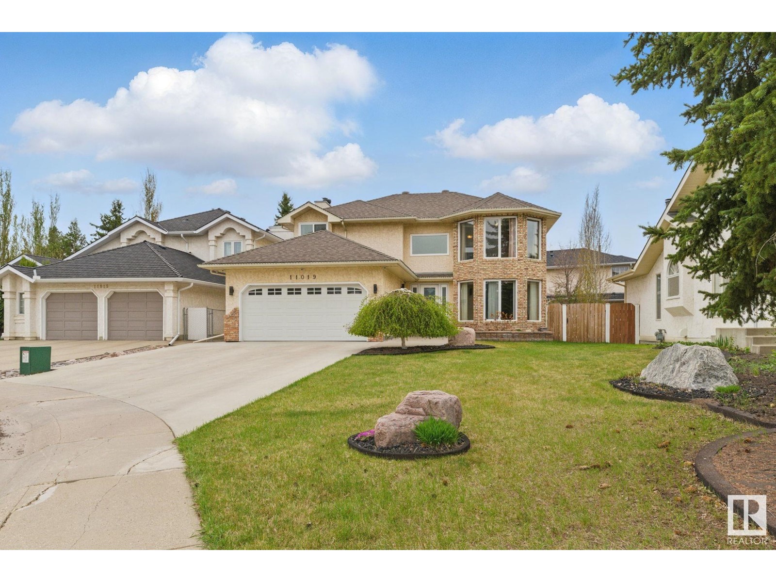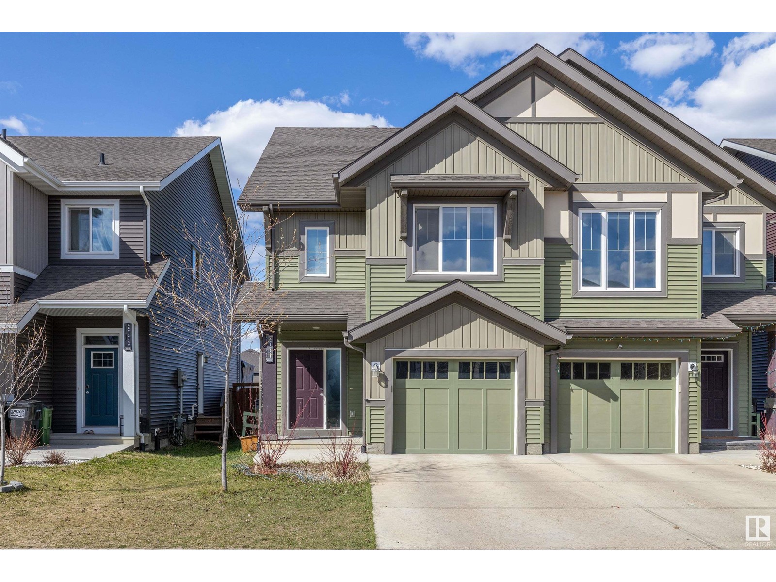1824 W 12th Avenue
Vancouver, British Columbia
Welcome to this stunning Heritage style home, just steps from Kitsilano Beach. This newly built 724 Sq. Ft. Grand Total 1 bed & 2 bath unit offers high end finishes, wide plank oak floors, a cozy gas fireplace, and A/C for year round comfort. The chef´s kitchen features Fisher & Paykel and Samsung appliances, a gas range, and quartz countertops. Enjoy a private patio with a gas BBQ hookup, an open parking stall, and access to a landscaped garden. With only four owners, this self managed condo has low fees, a 2/5/10 warranty, and a prime Kitsilano location near shops, dining, and downtown. Short-term rentals are allowed, and the unit is owner occupied & move in ready! Some photos are virtually staged. (id:57557)
#9b 54231 Rge Road 250
Rural Sturgeon County, Alberta
Gorgeous custom-built home offering approx. 3,600 sq ft of finished living space on a private 1.54-acre lot in Sturgeon County—just minutes from St. Albert & Edmonton. Includes a 3,200 sq ft DREAM SHOP with in-floor heat, upper-level offices, & a kitchenette area. Step inside to soaring ceilings & a spacious living room with a stone fireplace, perfect for entertaining. The family room features tile flooring, a wood burning fireplace, & a private balcony. A gourmet kitchen showcases granite counters, stainless steel appliances, tile floors, ample cabinetry, & a large dining area with pantry. Upstairs are 4 generous bedrooms and a full bath. The huge primary suite includes a walk-in closet, 5-piece ensuite, and private balcony. The fully finished basement boasts in-floor heating, large windows, a media room, office space, full bath, bedroom, and storage. Triple attached tandem garage with heated floors completes this dream property. Enjoy country living near urban amenities! (id:57557)
50431 Rge Road 222
Rural Leduc County, Alberta
Nestled on a private, out of subdivision 8.8-acre treed lot, this immaculate walk-out basement bungalow offers over 3,000 sq ft of living space. Enjoy energy-efficient geothermal heating and cooling, eliminating gas bills. The kitchen features ample cabinetry, granite countertops, and a pantry, while the main floor boasts hardwood floors, large windows, and soaring 10 and 9 ft ceilings. The walk-out basement includes a spacious rec room with a wet bar, perfect for entertaining. With 4 bedrooms and 3 bathrooms, this home is ideal for a growing family or hosting guests. Outdoors, a double-tiered deck, gazebo, vegetable garden, storage shed, RV pad, and custom fire pit with swings complete this private retreat. (id:57557)
4916 112 St Nw
Edmonton, Alberta
Imagine life in this spacious Malmo Plains bungalow: over 1,400 sq ft all on one level, fully upgraded for modern comfort. Cook in a renovated kitchen with quartz counters and custom cabinetry, under-counter lighting, and enjoy durable walnut flooring throughout. Relax in a serene primary suite with spa-inspired ensuite. Benefit from an Energuide 68 rating, triple-pane windows, newer HVAC, Upgraded shingles and more. Enjoy lower bills and peace of mind. If you enjoy the outdoors, this western back yard has amazing south exposure sunshine to entertain on a composite deck amid mature landscaping. Hockey season makes the basement the go to so you can cozy up in the basement & watch the game; potential for extra bedrooms or home office. Park easily with inside the fully insulated garage with a unique floor drain. Move in hassle-free with included stainless appliances and upgraded security system. Walk to Southgate Mall, schools, and LRT for effortless errands and commutes. (id:57557)
2212 22 St Nw
Edmonton, Alberta
Welcome to this stunning 6-BEDROOM home with 3 KITCHENS, located in a quiet Laurel CUL-DE-SAC and offering nearly 4,000 sq ft of living space, including a fully finished basement with a SEPARATE entrance, 2 bedrooms, a 4-piece bath, and a kitchen. A grand double-door entry opens to a bright foyer with soaring ceilings, a metal-railed staircase, and tiled floors. The main floor features a DEN with a full 4-piece bath, a cozy living room with a gas fireplace and custom built-ins, a gourmet kitchen with granite countertops, upgraded white appliances, and a fully equipped SPICE KITCHEN. Upstairs offers 4 spacious bedrooms, including a massive primary suite with a luxurious 5-piece ensuite, a 4-piece bath, and a large bonus room. Additional features include NEW carpet, modern chandeliers, coffered ceiling, closet organizers, 9-ft ceilings, central A/C, and a gas line connection on the deck. Located within walking distance to the Meadows Rec Centre, schools, shopping plaza with quick access to Anthony Henday!! (id:57557)
8004 182 St Nw
Edmonton, Alberta
Stop your search—this stunning home truly has it all! Meticulously maintained by the long-time owners, it boasts timeless upgrades throughout. Enjoy rich hardwood flooring, a striking tiled fireplace, and a chef-inspired kitchen with dark ceiling-height cabinetry, quartz countertops, and upgraded stainless steel appliances. The cozy living room invites you to relax, while the dining area is perfect for hosting memorable dinners. Step outside to a beautifully landscaped yard with vibrant annuals and a serene deck space ideal for unwinding. The fully renovated basement (2004) is a true entertainer’s dream—complete with a wet bar, fireplace, pool table, dart board, and even a dedicated wine-making room with abundant storage. The oversized heated double garage adds everyday convenience. Nestled close to schools, parks, shopping, and transit—this home is the total package. (id:57557)
5804 Keeping Co Sw
Edmonton, Alberta
Stunning 2-storey home located in Keswick on the River featuring a HUGE BACKYARD, BACKING GREEN SPACE, beautifully maintained and full of upgrades! The main floor offers a den with double-sided fireplace shared with the living room, plus luxury vinyl plank and tile throughout. The chef’s kitchen features built-in stainless steel appliances, quartz countertops, white cabinetry, glass tile backsplash, a walk-through pantry, and custom mudroom. Upstairs offers a vaulted bonus room, wide hallway, 2 spacious bedrooms with walk-in closets, and a stylish main bath. The primary suite boasts a walk-in closet and spa-like ensuite with double vanity, soaker tub, and oversized glass shower. The NEWLY FINISHED BASEMENT includes an IN-LAW SUITE with a 4th bedroom, living space, and kitchenette, perfect for extended family or guests. Additional features: tankless water heater and central vac rough-in. Close to schools, shopping, trails, and quick access to Anthony Henday. A perfect blend of luxury, space, and location! (id:57557)
10706 59ave Nw Nw
Edmonton, Alberta
Welcome to this beautiful Brand New Home built by Varsity, located in the sought-after community of Pleasantview. Offering over 3,000 sq ft of fully developed living space, this residence is designed to impress. Step inside to discover soaring 10' ceilings on the main floor and 9' ceilings in the fully finished basement, creating an open and airy ambiance throughout. The heart of the home features a chef-inspired kitchen complete with upgraded appliances & an impressive walk-through pantry, ideal for effortless entertaining and everyday convenience. This spacious home boasts 4 generous bedrooms and 3.5 stylish bathrooms, offering ample space for the entire family. Step outside onto a massive deck with sleek glass railing – perfect for relaxing or hosting gatherings. Additional upgrades include designer light fixtures and premium plumbing fixtures that add a modern, sophisticated touch throughout the home. Don’t miss this exceptional opportunity to own a truly remarkable home in Pleasantview! (id:57557)
22 Prestige Pt Nw
Edmonton, Alberta
Welcome to Prestige Point, an exclusive gated enclave steps from Edmonton’s river valley in the coveted community of Oleskiw. This rare, architecturally designed bi-level exudes luxury w/over 3,500 sq ft of refined living space, featuring 5 bedrooms, 3.5 baths, 3 elegant flex rooms, & a layout curated for upscale entertaining & family comfort. The grand foyer w/open-above ceilings leads to sun-drenched living & dining areas w/rich hardwood flooring. An executive library overlooks the impeccably landscaped, low-maintenance yard. The gourmet kitchen offers top-tier appliances, a sunny breakfast nook, & Juliet balcony. The main level includes 2 spacious bedrooms w/a 5-piece Jack & Jill bath, laundry room, & powder room. Upstairs, the private primary suite offers b/o blinds, W/I closet, electric fireplace, & spa-like ensuite. The lower LVL features a vast rec room, 2 beds, 4-piece bath, wet bar, & 2 luxe flex rooms. U.G sprinklers, A/C, water softener, & heated oversized garage complete this exceptional home. (id:57557)
31 Riviere Tc
St. Albert, Alberta
Welcome to 31 Riviere Terrace in vibrant Riverside—where modern living meets comfort and sustainability! This beautifully upgraded home features low-maintenance landscaping with a massive deck, firepit area, and even a putting green—perfect for outdoor enjoyment and entertaining. Eco-conscious buyers will love the added value of solar panels, reducing utility costs year-round. Inside, the gourmet island kitchen impresses with quartz countertops, tiled backsplash, and open flow to the dining area with deck access—great for family meals and summer BBQs. The cozy living room offers a gas fireplace for relaxing evenings. Upstairs, the primary suite includes a walk-in closet and 3pc ensuite with walk-in shower, while two additional bedrooms share a 4pc bath—ideal for growing families. The unfinished basement provides future development potential. Located near parks, trails, schools, and great shopping—this home delivers lifestyle and location in one of St. Albert’s most popular newer communities! (id:57557)
11019 10 Av Nw
Edmonton, Alberta
Calling all CHARACTER HOME LOVERS !! This Twin Brooks custom-built 2-story home has 3,707 sq. ft. of LIVING SPACE—5 beds + 4 baths—great curb appeal. Lovely cul-de-sac location with steps to the ravine trails, double-car heated garage, and a MASSIVE-SIZED LOT with space for boat/camper parking. Great-sized main floor living with tons of space. Spacious kitchen with upgraded appliances In-wall oven loads of cabinetry space - Get all the natural light with the big windows. Enjoy the sunshine all year round with an upgraded sunroom that leads you to your peaceful backyard oasis. Upstairs you have 4 generously sized bedrooms + 2 FULL baths. Downstairs, the basement has 2 large bedrooms, 3-piece bath, tons of storage space, and a good-sized laundry room. - Quality upgrades completed include NEW ROOF shingles in 2018 (45-year warranty) + 2024 New Hot Water Tank + 2025 New Boiler (10-year warranty) + 2023 New heating coil + 2022 Front entrance door + 2020 Sunroom windows & door 2017 Composite deck MOVE IN READY! (id:57557)
2771 Chokecherry Pl Sw
Edmonton, Alberta
Welcome to this beautifully upgraded 3-bedroom, 2.5 bathroom home in the sought-after community of The Orchards!! Featuring luxury vinyl plank flooring on main floor, an open-concept kitchen with quartz countertops, a spacious island and a separate pantry, enjoy the extreme cold days with the connivence of electric fireplace, stairs railing throughout, this home is designed for modern living. The bright living and dining areas overlook the backyard, creating a perfect space for relaxation or entertaining. Upstairs, the master bedroom impress with a spacious walk in closet & ensuite. Two good size bed rooms and laundry room completes upper level. The unfinished basement, with bathroom rough-ins offers endless customization possibilities. A single attached garage adds year-round convenience. Close to all amenities & access to Club House in Orchards. Don’t miss out on this perfect blend of style, space, and location! (id:57557)



